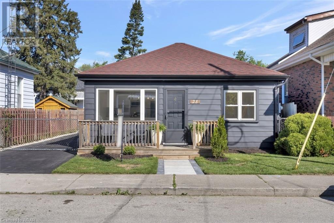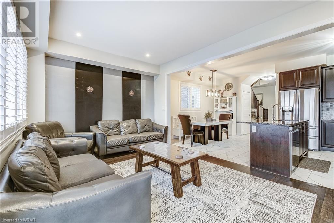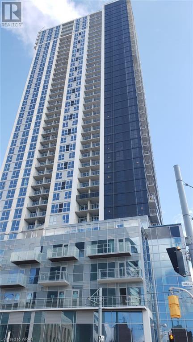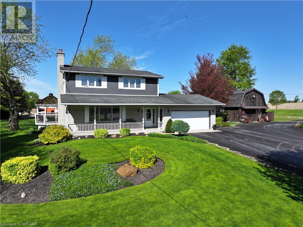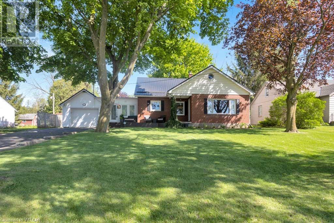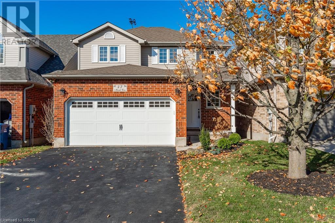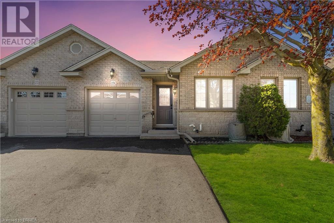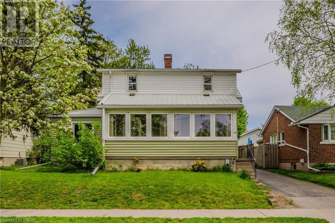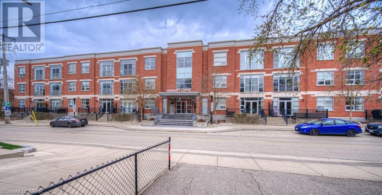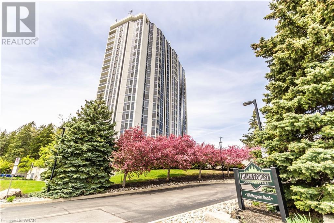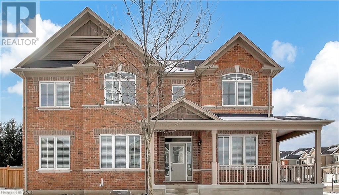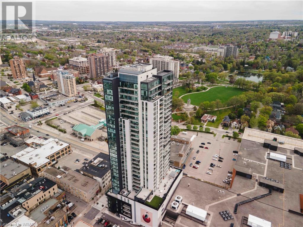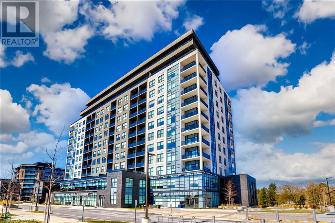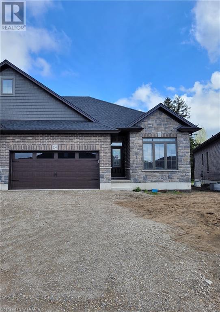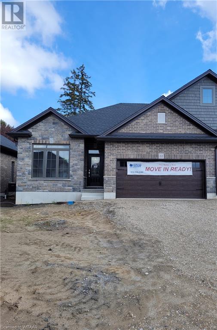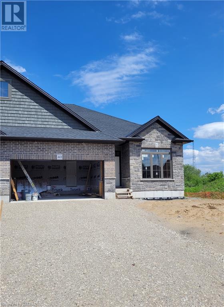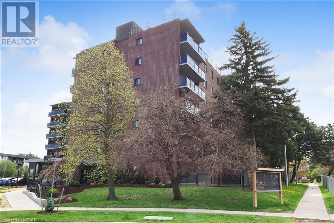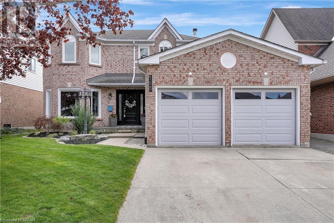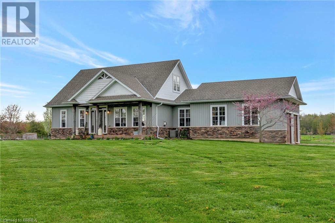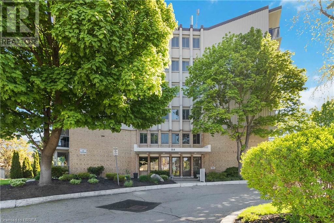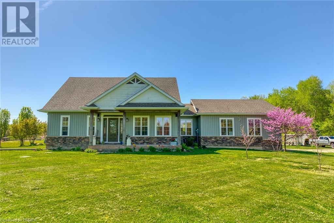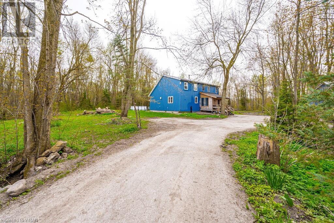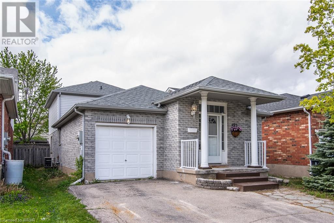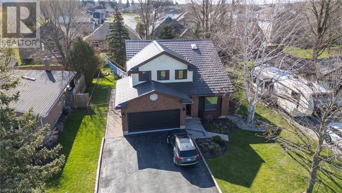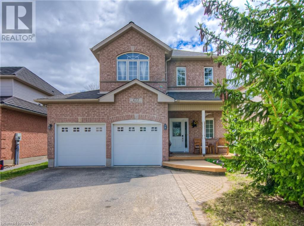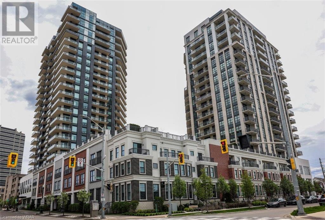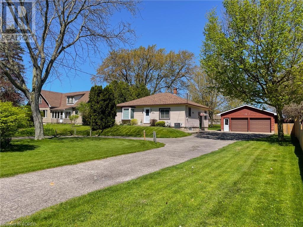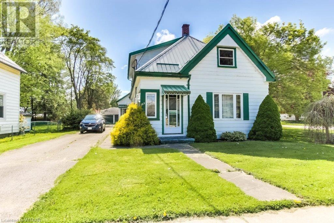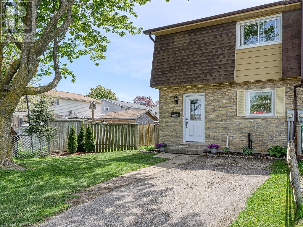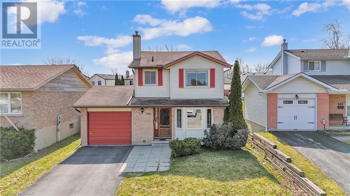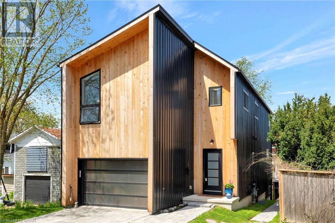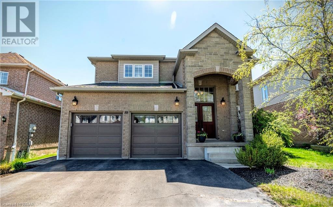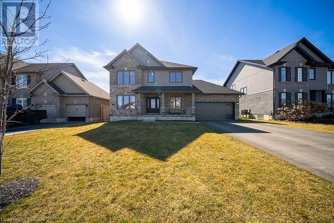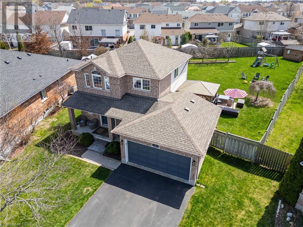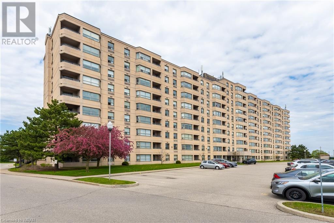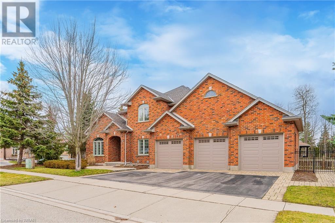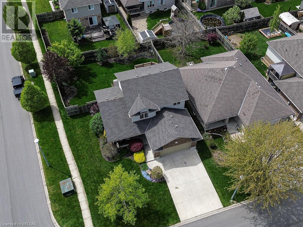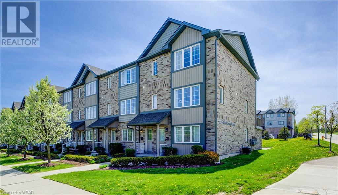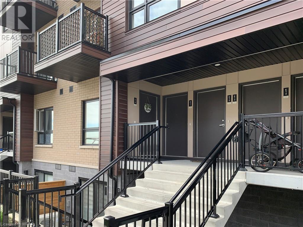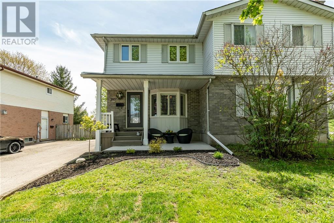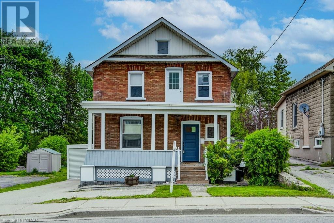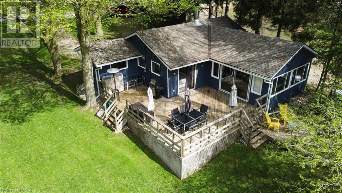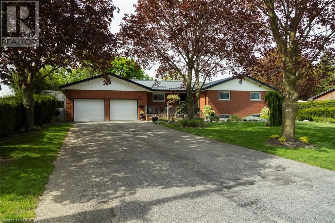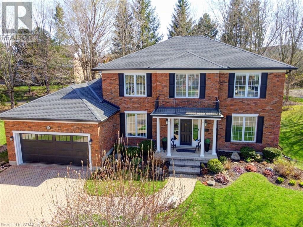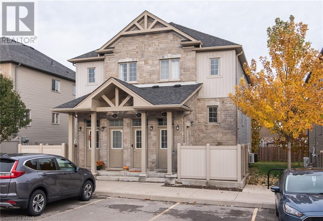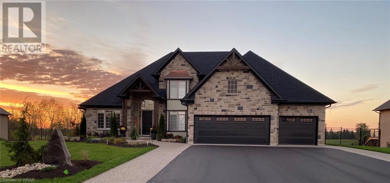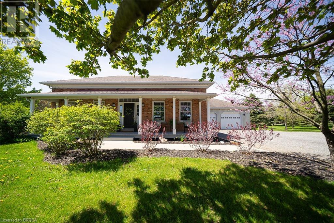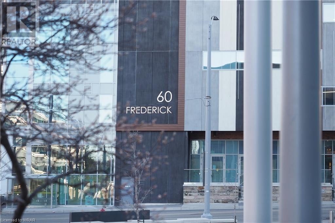23 Elliott Avenue
Brantford, Ontario
Attention all First-Time Home Buyers, Downsizers, and Investors! Welcome to 23 Elliott Avenue!! A newly renovated gem that's ready for you to move right in and enjoy. This charming 2 bedroom, 1 bathroom residence has undergone a top-to-bottom transformation. Step inside to discover a fresh interior boasting brand-new electrical wiring, upgraded insulation for energy efficiency, and a stunning kitchen featuring sleek quartz countertops. The modern 3-piece bathroom adds a touch of luxury, while new vinyl flooring throughout lends both style and durability. Step outside the cute mud room to the rear of the home, where you'll find your own private oasis—a fully fenced backyard complete with a spacious 12 x 12 deck, perfect for hosting gatherings and enjoying leisurely afternoons. The property has been thoughtfully landscaped, with two convenient sheds providing ample storage space for all your belongings. With a newly paved asphalt driveway adding to the curb appeal, this home truly has it all. Don't miss out on the opportunity to make this house your home. Schedule your viewing today and prepare to fall in love! (id:40058)
115 Vanilla Trail
Thorold, Ontario
W-A-L-K-O-U-T -- B-A-S-E-M-E-N-T. This is great for extended family living. Newly built Empire Home. This is the rare Bellfountaine model with Elevation C. Lots of upgrades made like: Brick around the entire exterior of the house, upgraded cabinets and countertops, upgraded flooring, upgraded light fixtures. Insulated extra den in part of the garage for a main level bedroom. Second floor laundry. Walkout basement with a bedroom and a full bathroom. This house has everything you need to make it your forever home. Come have a look. (id:40058)
60 Frederick Street Unit# 2510
Kitchener, Ontario
Discovery luxury living at Kitchener's tallest condo, 60 Frederick Street. Unit #2510 offers 588 sq ft of modern space, including a den that can double as a second bedroom, 2 baths, and a 76 sq ft balcony. Enjoy high ceilings, in-suite laundry, and a sleek kitchen with quartz countertops. Floor-to-ceiling windows provide an unobstructed view of the city from the 25th floor. This unit also includes parking and a locker in the downtown area. Building amenities include a gym, exercise room, party room, and rooftop terrace with BBQs. Conveniently located in downtown Kitchener, steps away from public transit, farmer's market, and Conestoga College DTK Campus. (id:40058)
475025 Zorra & East Zorra Tavistock Line
Beachville, Ontario
Fantastic home & shop in the country just to the west of Woodstock off of Highway 2. Looking to live in a substantially renovated home with four bedrooms, finished basement, and a large commercial shop for your business? Properties like this do not come to market very often. The home has many updated including renovated bathroom (2019), flooring, paint, kitchen appliances (2022) Siding replaced on the upper floor along with spray foam insualtion, gutters and soffits (2017) updated kitchen and counter tops, and so much more. The large composite deck has an covered portion overlooking mature landscaping, paved driveway leading to a 20x40 barn plus a 5,445 sq.ft commercial shop with a 12x10 O/H door and a 12x12 O/H door and a loading dock. With four offices and a bathroom plus administration area and lots of warehouse space, this is a great place for your trade business or a place to park your equipment or toys! (id:40058)
54 North Street W
Tillsonburg, Ontario
Welcome to this inviting family home nestled in the sought-after North Tillsonburg location. Situated on an extra-large treed lot, this property offers an abundance of space and privacy for your family to enjoy. As you step into the backyard, you'll find a fully fenced oasis complete with a deck area, perfect for outdoor gatherings and relaxation. A charming fire pit adds to the ambiance. Inside there is a total of 3 bedrooms, providing ample accommodation for the entire family. The main floor features a cozy family room with convenient access to the rear yard deck, seamlessly blending indoor and outdoor living. The kitchen is a chef's delight, with plenty of cabinets, stylish stainless steel appliances, and a spacious dining area that flows into a large living room with plenty of natural light. Two bedrooms on the main floor offer comfort and convenience, while the upper level is dedicated to a full private master bedroom area, complete with a 2-piece ensuite for added luxury. Additionally, there's a separate den or walk-in closet space, providing more options. The lower level of the home has been recently finished off, offering a welcoming rec room that serves as the perfect space for entertainment or relaxation. With its great curb appeal and well-maintained exterior, the charm of this house stands out. Its proximity to schools and shopping adds to the convenience of daily living, ensuring that all your necessities are within easy reach. (id:40058)
47 Marsh Crescent
Guelph, Ontario
Step into this beautifully renovated Detached South End home! Located on a quiet kid-friendly crescent, close to schools, trails, restaurants, and shopping this home is an incredible opportunity for south-end living! Arriving at he property you are greeted with an oversized driveway, along with a brand new garage & front door. The front and back yard have been landscaped with new sod & mulch. Stepping inside you will find brand new luxury vinyl floors throughout, with new carpet on the stairs. The entire house has been painted, in addition to new baseboards, lighting, and light switches/outlets. The Kitchen has been fully updated with new cabinets, quartz countertops, stainless steel appliances, and a beautiful backsplash. The open living and dining area allows for a cozy space to gather with friends and family. A fully updated powder room rounds out the main floor. Heading upstairs, you will find a fully updated 5-piece bathroom along with 3 bedrooms. The primary offers a large closet, and views to your backyard. The unfinished basement offers new owners the opportunity to create a space that suits their needs! The basement also boasts a brand new 2-stage furnace, laundry hookups & a rough-in for a 2-piece bathroom. Be the first to live in this freshly renovated property! (id:40058)
24 Griffiths Drive Unit# 19
Paris, Ontario
Welcome to a truly 'turn-key' single floor living Bungalow Condo in a family friendly neighbourhood in the city with the backyard overlooking the open spaces of the Paris Fairgrounds. Truly this is one of the premium locations in a quiet, friendly complex. A true turnkey, low maintenance place to live featuring a spacious 3 piece bath with walk in shower and main floor laundry with open concept kitchen, living & dining areas. The single car garage has a garage door opener with remote and also features inside entry to the unit with close proximity to the kitchen - great convenience! The lower level features a finished rec room with warm and comfortable carpet and a gas fireplace. The rest of the basement features a 2nd washroom with walk in shower, a bedroom, a large room that has previously been used as a woodshop/workshop and all of the updated mechanicals including a newer high efficiency gas furnace, central vac and an abundance of storage space. This clean, friendly, quiet and well kept condo complex is located close to a long list of amenities - not the least of which is unparalleled highway access for the commuter but also within walking distance to downtown Paris, named 'Canada's Prettiest Town' along the banks of the Grand River with quaint shops, excellent health care options, great places to dine and be entertained... quite an impressive list! (id:40058)
119 Fourth Avenue
Kitchener, Ontario
Opportunity knocks. Lots of options with this home and property. With a large country kitchen, main floor primary bedroom, bathroom, living and family rooms plus 2 bedrooms, bathroom and office upstairs, there is ample room to refurbish this into your special home. The basement is unfinished offering lots of storage and the potential for a future recroom. Updates include a metal roof, vinyl siding, windows and exterior door plus a 100 amp breaker panel and newer gas furnace and A/C. The large lot is 57 x 132 and with the Res 4 zoning allowing for an additional dwelling unit and semi duplexes, you have options for redevelopment. (id:40058)
165 Duke Street E Unit# 311
Kitchener, Ontario
FREE CONDO FEE'S FOR 1 YEAR! Simply one of the Cities BEST values. This spacious, stylish and well-located Loft gives you the best of urban living! This 3rd-floor unit in highly desirable Market Lofts puts you at the heart of the action in downtown Kitchener. The nearly 1,000 sq. ft. open concept floorplan is freshly painted and filled with natural light. The sprawling great room with Juliette balcony offers excellent versatility and plenty of space to entertain. The well-appointed kitchen features granite countertops, an undermount sink, and stainless-steel appliances. The large, bright primary bedroom includes twin closets, while an in-suite laundry room provides extra storage space. Recent upgrades include high end vinyl plank flooring in the bedroom (2023) and a new dishwasher (2023). The generous list of amenities includes underground parking (#25), your own storage locker (#60), an elevator, a party/meeting room, and a private picturesque courtyard. Steps from the Kitchener Farmers Market, restaurants, shops, the LRT and all that downtown Kitchener has to offer! (id:40058)
190 Hespeler Road Unit# 405
Cambridge, Ontario
Absolutely Stunning Condo. High Quality Construction Throughout This Condo Building. Absolutely No Road Noise When These Windows Are Closed Due To The High Quality 7 Inch Thick Windows. New Laminate Flooring Throughout The Unit. Brand New Stainless Steel Fridge And Stove. Brand New Kitchen Counter, Kitchen Sink And Kitchen Faucet. Stainless Steel Dishwasher. Over The Range Microwave. All Appliances Including Washer And Dryer Are Included. Mirrored Closet Doors. High Quality Laminate Flooring In The Primary Bedroom. What A Fantastic Location, Walking Distance To All Amenities And Bus Stop Right At The Front Of The Building. (id:40058)
47 Pointer Street
Cambridge, Ontario
Welcome to 47 Pointer Street, Cambridge. This stunning detached single family home sits on a corner lot across from a park and features a wrap-around porch. Step into the welcoming foyer that leads into the living room, a private office and the upper floor. Large windows provide ample natural light, brightening every corner of this home. Moving further into the home, the kitchen is a chef's dream with loads of cabinets and countertop, there is room for all your cooking adventures. The kitchen also features a breakfast bar in the centre island, a great spot for your morning coffee! Moving upstairs you will find 3 generously sized bedrooms and a den that could easily be converted into an additional bedroom. The primary bedroom features a 4 piece ensuite and walk in closet. The unfinished basement is a perfect blank slate waiting for your imagination and personal touch. Outside, the large back and side yards are ideal for gardening, soaking in the sun and other outdoor activities. With easy access to Highway 401, shopping nearby and the park across the road, this property is unforgettable. Schedule your viewing of 47 Pointer Street today! (id:40058)
60 Charles Street W Unit# 701
Kitchener, Ontario
In one of downtown Kitchener's trendiest new buildings, Charlie West, here lies an opportunity not seen very often in the condo lifestyle. Suite 701 features just under 700 sqft of spacious interior living space and a unique and impressive 430 sgft Private Terrace with eastern sunrise views of downtown Kitchener. You will be able to enjoy relaxing outside with endless possibilities to design your perfect terrace retreat. The 1 bed/1 bath plus Den condo features upgraded flooring throughout with no carpet, a spacious kitchen with granite countertops, stainless steel appliances, pot lights, and a breakfast bar with seating for 3. Charlie West is an upscale, 31 story, modern glass design condominium developed by Momentum, and loaded with amenities such as a fitness centre, entertainment room, social lounge, outdoor terrace, pet run, and a concierge. There is a parking license included and a locker right next to the entrance to the suite. Situated in the heart of downtown Kitchener, you'll be immersed in a vibrant community filled with local eateries, trendy boutiques, Victoria Park, School of Pharmacy, Innovation District, and steps to the Google headquarters. Charlie West’s central location provides easy access to public transportation including the LRT and upcoming transit hub, making your daily commute a breeze anywhere in Waterloo Region or Toronto. Call today for your private showing. (id:40058)
1878 Gordon Street Unit# 109
Guelph, Ontario
Welcome to 1878 Gordon Street! This modern and luxurious 2 bedroom/2 bath condo is Tricar's newest luxury condo in South Guelph! This has 1 secure underground parking spot. Enjoy over 1100 sq feet of living space! The modern kitchen boasts contemporary quartz countertops and backsplash, Whirlpool high end SS appliances and a chrome faucet with vegetable sprayer. This spectacular unit also offers full size Whirlpool Energy star washer & dryer, chrome bathroom fixtures, porcelain tile flooring in the kitchen and bathrooms and a walk out to an oversized balcony with modern glass railing. Heated floor in both washrooms, comes with a fireplace. Access to balcony from the master bedroom. Beautiful engineered hardwood floors. Walk in closet within the master bedroom. Exclusive use of locker and underground parking! There is a guest suite, gym, golf simulator, and a lounge on the ground floor. Grocery Stores, Restaurants, Movie Theatre, Gyms, LCBO, Beer Store, all within walking distance. Easy access to the highway (id:40058)
24 Matheson Crescent
Innerkip, Ontario
For a limited time - Enjoy the Builder's Incentive for this new home - 50% off the cost of our finished basement package. Be prepared to be amazed, make this the home of your dreams. Outstanding standard finishes, and some additional upgrades, are incl. in this open concept spacious bungalow offering 1300 sq. ft. of tasteful living space. This property also offers the opportunity of NO REAR NEIGHBOURS and NO CONDO FEES. Home construction completed and tasteful quality finishes for the main floor have been selected by the Builder. Interior standards include granite; custom style kitchen including crown plus with this home a stainless steel Range Hood, valance, under counter lighting, large walk in pantry; hardwood and ceramic floors; 9’ ceilings and great room with tray ceiling; generous sized main floor laundry/mudroom; primary bedroom with beautiful luxurious ensuite and large walk in closet. Inquire regarding the addtional upgrades in this home. Exterior finishes include double garage; 12’x12’ deck; privacy fence at rear; paved driveway and fully sodded lot. To compliment your home there is central air conditioning, an ERV and expansive windows allowing natural light into your home. MUCH MUCH MORE. Additional lots and homes available. Ask about our 50% off the cost of Basement finish package. Photos/virtual tour of one of Builder’s Model Homes. The ROSSEAU. New build taxes to be assessed. For OPEN HOUSE join us Saturday/Sunday 2-4 p.m. at Builder’s fully furnished Model at 16 Matheson Cres. (id:40058)
22 Matheson Crescent
Innerkip, Ontario
For a limited time enjoy the Builder's Incentive for this new home - 50% off the cost of our finished basement package. Be prepared to be amazed, make this the home of your dreams. Outstanding standard finishes, and some additional upgrades, are incl. in this open concept spacious bungalow offering 1300 sq. ft. of tasteful living space. This property also offers the opportunity of NO REAR NEIGHBOURS and NO CONDO FEES. Home construction completed and tasteful quality finishes for the main floor have been selected by the Builder. Interior standards include granite; custom style kitchen including crown plus with this home a stainless steel Range Hood, valance, under counter lighting, large walk in pantry; hardwood and ceramic floors; 9’ ceilings and great room with tray ceiling; generous sized main floor laundry/mudroom; primary bedroom with beautiful luxurious ensuite and large walk in closet. Inquire regarding the addtional upgrades in this home. Exterior finishes include double garage; 12’x12’ deck; privacy fence at rear; paved driveway and fully sodded lot. To compliment your home there is central air conditioning, an ERV and expansive windows allowing natural light into your home. MUCH MUCH MORE. Additional lots and homes available. Ask about Builder's 50% off Incentive. Photos/virtual tour of one of Builder’s Model Homes. The LAKEFIELD. New build taxes to be assessed. For OPEN HOUSE join us Saturday/Sunday 2-4 p.m. at Builder’s fully furnished Model at 16 Matheson Cres. (id:40058)
40 Matheson Crescent
Innerkip, Ontario
Generous pie shaped lot - be prepared to be amazed, make this the home of your dreams. This property offers the opportunity of NO REAR NEIGHBOURS and NO CONDO FEES. Outstanding standard finishes, and some additional upgrades, are incl. in this open concept spacious bungalow offering 1300 sq. ft. of tasteful living space. Home construction completed and tasteful quality finishes for the main floor have been selected by the Builder. Interior standards include granite; custom style kitchen including crown plus with this home a stainless steel Range Hood, valance, under counter lighting, large walk in pantry; hardwood and ceramic floors; 9’ ceilings and great room with tray ceiling; generous sized main floor laundry/mudroom; primary bedroom with beautiful luxurious ensuite and large walk in closet. Inquire regarding the addtional upgrades in this home. Exterior finishes include double garage; 12’x12’ deck; privacy fence at rear; paved driveway and fully sodded lot. To compliment your home there is central air conditioning, an ERV and expansive windows allowing natural light into your home. MUCH MUCH MORE. Additional lots and homes available. Photos/virtual tour of one of Builder’s Model Homes. The ROSSEAU. New build taxes to be assessed. For OPEN HOUSE join us Saturday/Sunday 2-4 p.m. at Builder’s fully furnished Model at 16 Matheson Cres. (id:40058)
279 Chandler Drive
Kitchener, Ontario
Unit #502 at 279 Chandler Drive in Kitchener is a move-in-ready 2-bedroom, 1-bathroom condo in a well-managed building with great amenities. Its prime location near Westmount and Ottawa streets offers easy access to public transportation, shopping, and restaurants, as well as quick routes to the expressway and highway. The unit features a large living and dining area, a spacious primary bedroom with ample closet space, and a private balcony with newly renovated glass railings, offering stunning city views. The building includes a sauna, exercise room, party room, and a newly renovated laundry room. With heat, hydro, and water included in the condo fees, this property is ideal for first-time homebuyers, downsizers, and investors. An in-suite storage space adds extra convenience, making this condo a compelling choice for comfortable and convenient living. (id:40058)
183 Glenvalley Drive
Cambridge, Ontario
Nestled in a welcoming family-oriented neighborhood, this property invites you to experience a harmonious blend of comfort and convenience. As you step inside, you'll be greeted by an abundance of natural light streaming through the bright windows, creating an inviting ambiance throughout the home. The dining room offers a perfect setting for intimate dinners or festive gatherings, while the adjacent kitchen is a culinary haven, boasting beautiful granite countertops and seamless access to the backyard oasis. Here, you'll discover a serene on-ground pool, complete with a new pool pump (2021) and a new pool heater (2023), ensuring endless hours of enjoyment. Upstairs, the indulgence continues with a spacious primary bedroom featuring a private balcony overlooking the pool area and an updated 4-piece ensuite (2019) for your ultimate relaxation. 3 generously sized bedrooms and another 5-piece bathroom provides ample space and comfort for the entire family. The fully finished basement, where a large wet bar and recreation room await, an additional 2-piece bathroom adds functionality to this lower level space. The main floor laundry and a mudroom conveniently located off the garage, while the final 2-piece bathroom adjacent to the mudroom. This home is equipped with modern amenities, including a new furnace (2022), new AC (2022), new side door (2024), and seven new windows (2019). Plus, the smart WiFi electronic keypad front door deadbolt and electronic keypad side door deadbolt offer enhanced security, while the smart learning WiFi Nest thermostat ensures comfort and efficiency. Additionally, an Arlo WiFi doorbell camera provides peace of mind with real-time monitoring of your property. Outside, a back gate leads to a large schoolyard with basketball, soccer, baseball fields, and a playground, offering endless opportunities for outdoor recreation. This location is a commuters dream with access to HWY 401 just minutes away. Call to book your showing today! (id:40058)
1668 Concession 7 Townsend Road
Waterford, Ontario
Welcome to your serene country escape in a picturesque rural landscape! This charming modern custom built 3-bedroom home built in 2016 is nestled amidst the beauty of nature in a quiet rural setting. Step inside to discover the heart of the home, featuring 9' ceilings, custom kitchen island with walnut counters which accentuate the warmth and character of the space. The open-concept layout seamlessly integrates the living, dining, kitchen, and eating area, ideal for both everyday living and entertaining guests. Outside, immerse yourself in the tranquility of nature with approximately 8 acres of lush forest adorned with majestic sugar maple, nut and fruit trees, offering a peaceful retreat for relaxation and exploration. The remaining 20 acres are dedicated to pastures, and a tranquil 12' deep pond, providing ample space for gardening, or simply enjoying the great outdoors. (id:40058)
164 Paris Road Unit# 2
Brantford, Ontario
The Penthouse! One of the most unique and prestigious buildings in the Henderson Survey/Ava Heights district close to beautiful walking trails. This unit encompasses half of the entire top floor of the building and has so much potential for designer decorating ideas. Over 2800 square feet on one level boasting 5 bedrooms and 3 bathrooms! The double doored main entry opens into a very large and inviting foyer which leads directly into a massive great room with large windows and a garden door to a patio overlooking Ava heights. The kitchen is a culinary delight with lots of granite counter space and well thought out design. Roasted walnut finished lower cupboards with white shaker uppers. Breakfast nook, high end stainless steel appliances, b-in stove top, oven and dishwasher. The formal dining room is located directly off the kitchen. There is a visitors wing with a bedroom and 5 pc bathroom. At the southwest side of the condo you will find 4 other bedrooms. The primary bedroom is very large with a walk in closet, make up station , b-in vanity and 5 pc ensuite priviledge. The far bedroom also offers a 3 pc ensuite and has a convenient laundry room. The second balcony runs between two of the bedrooms and from either balcony you could watch the sun set! This unit also comes with 2 underground parking spaces and 1 above ground space. Private locker, exercise room and party room. This is an amazing opportunity in a fabulouse location close to the Brantford golf an country club and Glenhyrst Gardens. Great schools, parks and amenties with easy access to the HWY 403. (id:40058)
1668 Concession 7 Townsend Road
Waterford, Ontario
Nestled on 26 acres of rural picturesque countryside, this charming hobby farm is a sanctuary of rural living. Anchored by an inviting 8-year-old, 3-bedroom residence, this property offers a harmonious blend of modern comfort and natural beauty. Step inside to discover the heart of the home, featuring exquisite walnut counters and stairs; hardwood flooring; 9' ceilings which add a touch of elegance to the open-concept living, dining, kitchen, and eating area. Outside, the enchantment continues with approximately 5 acres of tranquil forest adorned with majestic sugar maple trees, creating a serene backdrop for leisurely strolls and peaceful contemplation. Venture further into the landscape to explore the expansive 20 acres of pastures, paddocks, and a picturesque 12' pond, idea for simply soaking in the serenity of the countryside. For those of you looking to get into livestock, there are 2.87 acres divided into 4 separate paddocks fenced with cedar posts, woven wire and 12’ behlen farm gates. Nature enthusiasts will delight in the diverse array of trees, including a private bush boasting approximately 80 sugar maple trees, offering the opportunity for maple syrup production. Fruit and nut trees abound the property and the vegetable garden is ready to reap the rewards at harvest time. Meandering trails wind through the property, inviting exploration and providing a glimpse into the natural wonders that surround you. Whether you aspire to embrace the tranquility of country living, indulge in hobby farming pursuits, or simply escape the hustle and bustle of city life, this exceptional property offers a rare opportunity to create your own rural haven. Come experience the magic of country living at its finest! (id:40058)
7204 Jones Baseline Road
Arthur, Ontario
Welcome to Jones Baseline, a true hidden gem awaiting a vision and a touch of imagination! This diamond in the rough represents an unparalleled opportunity for those looking to unleash this property's full potential. Located 5 minutes north of Fergus nestled on a full 10 acre parcel, this home offers the ideal canvas for those with a vision and a touch of creativity. Boasting over 2000 sq.ft of living space, this 4 bedroom, 2 bathroom home has everything needed to create something spectacular. Are you the Architect and Visionary for this once in a lifetime opportunity? If so, schedule a viewing today and seize the chance to transform this Diamond in the Rough into something truly amazing! View photos and virtual tour attached to link in listing. (id:40058)
197 Deerpath Drive
Guelph, Ontario
West end beauty! You can feel the love in this home which is not surprising since the size and layout allow for lots of people to be here. This modern backsplit might seem narrow up front but inside is wide in space, layout, finishes, brightness, flow, and upgrades! Yes, the upgrades: quartz countertops, hardwood floors, 2019 water softener, 2017 roof, FRESHLY PAINTING you'll be sure to notice the others 🙂 Enjoy the 3 bedrooms (1 on the main floor), 3 full bathrooms, large living room and separate dining space off of the kitchen. The family room walks out to the recently added 21x15 deck complete with pergola features in the flat and fully fenced yard. And there is still more... the finished recreation room is large and bright enough to house separate space for a parent, a sibling, or a friend. Groceries, shops, and Hanlon Expressway are a mere 5 minutes away. (id:40058)
259 Woodstock Street South Street S
Tavistock, Ontario
You won't want to miss an opportunity to view this immaculate, well maintained custom built 3 bedroom, 4 bath home on a deep mature private lot in the community of Tavistock. This home could be the perfect place for your family as it offers 2500 sq. ft. of finished living space. The main level features spacious foyer open to both the great room with vaulted ceilings and dining room with custom built in cabinetry, hardwood floors, laundry room and 2 pc bath. The kitchen is open to the dinette overlooking the sunken family room with walk-out to a huge deck overlooking a private, mature, fully fenced yard with shed and side patio. The 2nd floor boasts a huge primary bedroom with vaulted ceilings, (2) sets of closets and private 4 pc ensuite bath. There are 2 additional bedrooms and a 3pc bath. The basement is finished with a rec room with wet bar, (2) additional games rooms/home office or potential bedrooms (if egress windows were installed) along with a 3 piece bath with corner shower unit. The garage is a double and is insulated and gas heated with epoxy floors and has a man door to the exterior as well as into the home. There is so much pride in ownership here as the home is still occupied by the original owner. The roof has been upgraded to steel and has a 50 year warranty; most of the windows have been done; the driveway is double wide plus and can accomodate 8 vehicles approximately and the lawn and landscaping are meticulous. The home is located close to downtown amenities, the school, parks and is within an easy commute to Woodstock, KW and within minutes to Stratford. (id:40058)
611 Marl Meadow Crescent
Kitchener, Ontario
Welcome to your new dream home! This stunning two-story detached residence boasts four spacious bedrooms and three bathrooms, offering ample space for comfortable living. As you step inside, you'll be greeted by the warmth of a large open-concept living area encompassing the living room, dining room, and a large kitchen. With abundant cabinet space, sleek stainless steel appliances and a center island overlooking the living space, meal prep and entertaining become a delight. Natural light floods the living space through large windows, creating an inviting ambiance for relaxation and gatherings. Upstairs, discover a versatile loft space along with three cozy bedrooms, providing flexibility for work, play, or rest. The finished basement adds even more functionality with a spacious recreation room, an additional bedroom, and another full bathroom. Outside, the extra-large backyard beckons for outdoor enjoyment, complete with a sprawling deck ideal for al fresco dining or simply soaking up the sun. Conveniently located near shopping, restaurants, and public transportation, this home offers the perfect blend of comfort, style, and convenience for modern living. (id:40058)
144 Park Street Unit# 504
Waterloo, Ontario
Well-appointed residence in Uptown Waterloo. 1 bedroom plus private den used as a 2nd bedroom. Owner occupied with vast attention to detail, from upscale appliances, glass tile backsplash against quartz counters, reverse osmosis, heat pump, mantel and fireplace, in suite laundry, generous closets, upgraded carpeting as well as high end lighting throughout the 9ft+ ceilings. Vibrant and safe community surround this pet friendly building next door to the Iron Horse Trail, Vincenzo’s and Bauer, Allen St LRT and nearby Belmont Village. Balcony with southwest exposure overlooking treed residential neighborhoods lets you take on the seasons, as well as walking distance to Uptown shops and restaurants or Midtown Sun Life and Grand River Hospital. Front desk concierge, in addition to the premium condo amenities including heated parking garage, dedicated parking spot with possible upgrade to EV charger, theater room, guest suite and visitor parking, gym, party room with kitchen, secure storage unit, bike rooms, vast rooftop terraces with BBQs and a putting green. Condo fees include utilities except hydro. Easy access to UW, WLU and Conestoga downtown campuses. Enjoy the best of urban living. (id:40058)
297 Victoria Street
Simcoe, Ontario
Nestled at 297 Victoria St. in Simcoe, this meticulously maintained 2-bedroom, 1-bathroom vinyl bungalow offers a serene retreat on a spacious half-acre lot, conveniently located near schools, including Fanshawe College, shopping destinations, and scenic trails. Boasting a very comfortable floor plan spanning approximately 1,629 square feet of total finished living space, this home features an inviting eat-in kitchen, a cozy living room, and a versatile den with access to a wood deck—a perfect spot for outdoor relaxation and entertaining. The property presents additional development potential in the basement area, which already includes a recreation room with a bar/serving area, ideal for hosting gatherings or unwinding after a long day. Recent updates, such as new roof shingles, furnace, and A/C installed in 2022, ensure both comfort and peace of mind for the new owners. Outside, the home is complemented by a paved driveway, a detached 2-car garage with an attached heated workshop—a handy space for hobbies or projects—and an additional detached storage building for added convenience. This residence at 297 Victoria St. harmoniously combines comfort, functionality, and potential, offering a delightful living experience in a good location. Don't miss the opportunity to make this property your own and enjoy the best of small town living in Simcoe. Schedule a viewing today and envision the possibilities that await in this welcoming home! (id:40058)
143 George Street Street
Thamesford, Ontario
Located in the heart of Thamesford, this charming property embodies the essence of comfortable living with a touch of nostalgia. Nestled on a large corner lot, this generational home is making its debut on the market, offering a rare opportunity to own a piece of local history. Boasting a picturesque landscape, meticulously maintained gardens surround this cozy 4-bedroom, 2-bathroom abode. As you step inside, the warm ambiance welcomes you with hardwood floors that lead you through a space adorned with original built-ins, reflecting the care and attention this home has received over the years. The essence of family resonates throughout every room, telling a story of cherished memories and shared moments. With a maintenance-free metal roof adding durability and peace of mind, this property stands as a testament to both timeless elegance and practicality. Whether enjoying the tranquility of the beautifully landscaped yard or relishing in the comfort of the interior, this home offers a retreat from the bustling world outside—a true haven for those seeking a beautiful family home in a prime location. (id:40058)
1060 Canfield Crescent Unit# 10
Woodstock, Ontario
Attention first time buyers. This end unit townhome has a fantastic yard and no condo fees! Welcome to unit 10 – 1060 Canfield, a 3 bed 1.5 bath 2 storey freehold townhome conveniently located in north Woodstock. Enjoy family gatherings in the spacious and bright living room. Freshly painted kitchen opens to dining area. Patio doors lead to your back deck that’s perfect for grilling and relaxing. Your kids will enjoy playing on the fully fenced back yard. Large primary bedroom with walk-in closet, an updated 4-piece bath, and two more good sized bedrooms fill out the upstairs. The basement rec room is a great place to watch the game, toys for the kids, or even a work from home space. Check out this home on a 38x105 lot close to amenities and nestled in a friendly neighbourhood close to Springbank School and easy 401/403 access. With no condo fees this home is a great opportunity to get in to the market. Don't delay! (id:40058)
447 Ashby Court
Waterloo, Ontario
Special feature: Furnace and A/C-2023, Main and basement floor-2023, second floor and all stairs-2024, Stainless steel Appliances-2024(Refrigerator, Stove, Dishwasher), kitchen countertop-2023, most of the water pipe line inside the house-2023; Welcome to Westvale, a wonderful, desirable family neighborhood in Waterloo. This is a detached family house with 3 bedrooms and 2 washrooms. It is located within walking distance of popular grocery stores (such as Food Basics) and schools (Elementary, Secondary, and High Schools). Other stores like Dollar Tree, Tim Hortons, Banks, the Boardwalk Shopping Centre, restaurants, and Costco are also within walking distance. The iExpress 201, connecting Waterloo to Kitchener and Cambridge, is only a 1-minute walk from the house. The University of Waterloo and Wilfrid Laurier University are 5 minutes by car and 10 minutes by bus. The house is now vacant and waiting for a new owner with immediate closing. It is well-maintained, full of natural light, and has a huge backyard. Upon entering the house, there is a large living room on the main floor (Vinyl 2023), a separate dining room, and a bright eat-in kitchen with a bay window. There is a powder room on the main floor. The living room has sliders leading to a large wooden deck with a perfect family-sized fully fenced backyard, a basketball court, a treehouse playground for kids, and a convenient space for BBQ. The 3 good-sized bedrooms (with built-in closets), a full washroom with natural light, and a linen closet are located on the second floor (Vinyl 2024). The basement (Vinyl 2023) is perfect for a home office and/or recreation. All stairs (Vinyl 2024), a separate laundry room, and storage are available in the basement. (id:40058)
20 Carlton Place
Elora, Ontario
Nestled in the heart of Elora, Ontario, 20 Carlton Place presents a rare opportunity for modern living in a quaint and charming community. This newly constructed home offers exceptional style, comfort and convenience. Boasting 3+1 bedrooms and 3.5 bathrooms spread across 2500 sqft of meticulously designed living space. The open concept main floor provides a calming atmosphere flooded with natural light. Perfect flow between the kitchen, dining and living area with a walkout to the elevated deck and excellent backyard area. The kitchen features stainless steel appliances, complemented by a large center island, ideal for culinary endeavors and gatherings alike. The property's basement offers versatile options, including in-law suite potential. It boasts a spacious rec room with wet bar, perfect for entertaining. A walkout leads to the patio and backyard, connecting indoor and outdoor living. A bedroom and full bathroom ensure comfort and convenience. Whether utilized as an extension of the main home or separate living space, the basement offers abundant potential for various possibilities. Situated just a short walk from downtown, residents can immerse themselves in the vibrant energy of the community. From boutique shops, gourmet restaurants and the gorgeous Elora Mill to the scenic trails, river views and quarry, all the amenities of Elora are right around the corner. Providing a lifestyle that harmoniously combines modern convenience with small-town charm, there's something for everyone to relish in this picturesque community. Don't miss your chance to own a piece of paradise at 20 Carlton Place. (id:40058)
88 Apple Ridge Drive
Kitchener, Ontario
If you are looking for a home in a mature family-friendly neighborhood, with great curb appeal, look no further. You will love the network of trails and green space in the desirable Doon South area. This home is also close to great schools, shopping, and a quick drive to the 401. With just under 2100SqFt, this well maintained family home has 3 bedrooms and 2 and a half bathrooms. As you enter through the front door, you can see how bright and inviting this house is. Gorgeous French doors lead you to the front family room and dining area. The living room at the rear of the home features a 16 ft. high ceiling that opens up to the upper floor, which gives this home an even more airy feel. The kitchen has patio doors that lead you to the fully fenced yard. This private backyard has a stone patio, a retractable awning, and beautiful low-maintenance gardens… you will love relaxing with your family and friends here. Back inside you will find the 3 good-sized bedrooms on the upper floor. The generous-sized primary bedroom has an ensuite with a soaker tub for those nights when you just want to relax. Just off the double-car garage is a mudroom that everyone with kids loves to see. The basement is unfinished, has lots of storage space, and awaits your finishing touches to create your dream rec room. Furnace/AC 2021, Water Softener 2020. (id:40058)
67 Curtis Street
Innerkip, Ontario
Welcome to this immaculate “Sutton” model by Hunt Homes, built in 2017. This 4 bed 3.5 bath home offers over 3400 sqft of finished space in the growing community of Innerkip. Featuring a stone, brick and siding exterior with covered front porch, 2 car garage, 4 parking spaces on a large fully fenced lot with oversized 50’ deck with gazebo, gas BBQ hookup, 9’ privacy fence along the rear yard, and central vac. Main floor includes office/ formal dining flex rooms, open concept kitchen/ living/ dining space, laundry/ mud room with two areas for backyard access through kitchen and mudroom, neutral luxury vinyl flooring and tile throughout. Kitchen features custom wood cabinetry, beverage fridge, granite countertops, under cabinet lighting, Maytag appliances, custom island wood top, central vac sweep, with a view of the gas fireplace. The second floor features a solid wood and iron spindle staircase, 2 generous bedrooms with ample closets, 5 pce secondary bath with separate shower/ toilet room, and custom double vanity. The primary suite is large with his/ hers walk-in closets, 5 pce bath with stand alone tub, separate glass shower, custom double vanity, and linen closet. The basement features tons of storage space, professional gym area, new carpet, great sized bedroom, full 3 pce bath, very large cold storage room, built in home theatre system with projector and screen. This entire home is flooded with natural light and receives stunning sunset views. Home shows beautifully and has been meticulously maintained and cared for. 10 minutes to Woodstock, 30 minutes to Brantford/ KW & Waterloo, 8 minutes to the 401/ 403. This location is ideal for a short commute to any of the surrounding amenities, while enjoying the quiet of urban country living. (id:40058)
7 Moffat Court
Brantford, Ontario
Welcome to your dream home in the highly sought-after Empire community of West Brant! Nestled at the end of a tranquil cul-de-sac, this corner lot 2-story residence boasts everything you've been searching for. Step inside to discover an inviting main floor that exudes warmth and comfort. With convenient main floor laundry, the spacious layout features 3 bedrooms and 4 bathrooms, providing ample space for your family's needs. Prepare to be impressed by the expansive primary bedroom, complete with an ensuite bathroom and a generous walk-in closet, offering a private sanctuary for relaxation. Entertainment awaits in the finished basement, where a large rec room with gas fireplace provides the perfect space for gatherings, leisure activities or for a private guest suite. Venture outside to your own personal oasis, where the massive backyard beckons with a new deck installed in 2021, ideal for hosting summer BBQs. Take refuge under the charming gazebo and a children's play set, fragrant fruit trees including pears, cherries, plums and apples. Plus, a convenient shed offers ample storage for all your outdoor essentials. Located in the heart of West Brant, this home offers the ultimate blend of tranquility and convenience. Enjoy the peace and quiet of a family-friendly neighborhood while still being within walking distance to elementary and high schools, ensuring a seamless lifestyle for you and your loved ones. Don't miss your chance to make this exceptional property your own. Schedule a viewing today and discover the endless possibilities awaiting you in this remarkable home! (id:40058)
200 Jamieson Parkway Unit# 111
Cambridge, Ontario
Welcome to the recently renovated Cambridge Grand and a bright and modern 2-bedroom/ 1 bath condo. You can say goodbye to snow shoveling and grass cutting for good. This condo is conveniently located by the 401 and beside a local shopping mall, walking distance to schools and parks. It has a bright and spacious updated kitchen with new hardware, ceramic back splash, all Stainless Steel appliance, built in microwave and lots of cabinets and counter space with a large eating area. All updated flooring consisting of a combo ceramic and laminate floors and newer carpet in the 2 large bedrooms. The condo faces north with lots of natural light, ground floor unit with a ground floor balcony. Private In-suite laundry with washer/dryer, updated 4 pce bath, and a freshly painted unit.. Plenty of closet space for all your storage, 1 parking spot and water is included in your condo fees. Building amenities include; outdoor inground pool, Community BBQ area, party room and lots of visitor parking. Don’t miss out on this great unit! (id:40058)
4 Cottonwood Crescent
Cambridge, Ontario
For the large family looking for a multigenerational home with plenty of space for everyone, this house offers just that with approximately 4600sqft of total living space, 4+2 bedrooms and 4.5 bathrooms. Separate inside entry from the garage to the Basement is where you will find a large open Recreation/Living Space, 2bdrms, a full bath and Rough-In for a Kitchen area. Located in the sought after area of Clemens Mill, North Galt on a quiet Crescent with houses of similar stature, 4 Cottonwood Crescent offers grand curb appeal with its all brick exterior and triple car garage. Entering the home offers the same sense of prestige and warmth with 9'+ ceilings throughout the main level with its architecturally pleasing open concept flow, hardwood flooring and staircase, and windows adorned with California Shutters. Main floor Office/Den makes business from home convenient. The separate formal Dining Room and expansive area consisting of the Living Room with gas fireplace, Dinette Area and Kitchen with high end SS Appliances offers any large family ample space for daily living and entertainment. Direct access to the deck and patio area make outdoor dining easily accessible. The upper level Primary Bedroom boasts a natural gas fireplace, two walk-in closets and an Ensuite with double sinks, separate standing tub and glass shower. Two more generous sized bedrooms have their own ensuite and ensuite privilege bathroom access, and a fourth bedroom with Juliette balcony overlooking the Foyer can easily be utilized as a Playroom, TV Room or Study/Craft room. Located close to reputable schools, the 401, shopping/amenities and Shade's Mill Conservation area. (id:40058)
244 Falcon Drive
Woodstock, Ontario
This 2 storey home is absolutely stunning, extensively & lovingly updated throughout! At just over 2800 square feet in total, it is going to WOW you from the moment you pull into the double wide concrete driveway! The property is lushly landscaped & the front covered porch is perfect for tea with friendly neighbors! Step inside & enter the formal living room featuring cathedral ceilings & custom-built stone gas fireplace. The dining area is flooded with light from oversized windows! The gorgeous light toned plank flooring leads into the spacious kitchen featuring modern white shaker cabinetry, tiled backsplash & new KitchenAid appliances. There is a lovely breakfast nook set in front of the rear facing picture window. This area really is the hub of the home with another spacious living area which has been freshly painted & features more oversized windows! The main floor is complete with an updated powder room & separate laundry room, both with stylish wainscoting & fixtures. Access to the garage is through the laundry room which is also used as a small mudroom. Upstairs has been updated with the same beautiful plank flooring, new trim, light fixtures & freshly painted. The Primary bedroom is elegant with custom feature wall & a hallway with his & hers double wide closets leading to the stunning ensuite. The ensuite flooring is a classic tile & is spacious with new vanity, deep stand alone soaker tub, separate glass shower with floor to ceiling subway tile. There are two additional good size bedrooms & another updated bathroom with tiled glass shower. Outside is your own piece of paradise with fully fenced yard, double tier deck & tons of greenspace for kids or pets to play. The basement is unfinished but framed in with bathroom rough in! Plenty of room to create a full bathroom, rec room & an office or a couple bedrooms! This home is in a fantastic neighborhood boasting pride of ownership in every direction & is quiet with schools, parks, places of worship nearby. (id:40058)
275 Old Huron Road Unit# 27
Kitchener, Ontario
Experience the ultimate suburban living in the sought after area of Brigadoon in Kitchener. This impeccable 3-bedroom, 1.5-bathroom townhouse is perfect for families or those seeking a peaceful retreat from the city buzz. Step into a bright and airy open concept layout that's both stylish and functional. The kitchen boasts sleek, dark cabinetry paired with pristine white quartz countertops. Stainless steel appliances and a large peninsula make it a chef’s dream, perfect for preparing meals while entertaining guests or managing day-to-day family life. Adjacent to the kitchen, the living area offers ample room for relaxation and social gatherings, with large windows allowing plenty of natural light into the space. The master suite offers natural light, a spacious layout, and a cheater door to a full bathroom for maximum comfort. The additional bedrooms are versatile and can serve as guest rooms, children's bedrooms, or dedicated office spaces. The outdoor patio area is spacious and private, ideal for hosting summer barbecues or enjoying quiet mornings with a coffee in hand. The view extends over a beautifully landscaped community area, offering both privacy and a picturesque landscape right at your doorstep. This townhouse provides the perfect balance of comfort, style, and convenience. Located in a vibrant community, it's minutes away from essential amenities, including shopping centers, parks, and restaurants, ensuring everything you need is within easy reach. (id:40058)
E13-20 Palace Street
Kitchener, Ontario
Welcome to this brand new condominium townhome in Kitchener's beautiful Parkside community, where convenience and community intertwine to create a haven for everyday living. Nestled next to this family-centric neighborhood are the expanses of McLennan Park and Elmsdale Park, offering a tranquil escape or variety of outdoor activities. Within this upper unit, discover a meticulously crafted two-story space spanning over 1100 square feet. Enjoy the expanse of two generously proportioned bedrooms on the upper level with a full bathroom, as well as an ample living room, dining room, kitchen with bathroom on the main level. The two level experience not only enhances privacy, but each level also boasts its own balcony allowing clear views of the hillside at McLennan Park, and allowing ample natural light to flow throughout the unit. Light decor package includes $6,000.00 in upgrades such as quartz countertops and Whirlpool/Blomberg appliance package. Venturing beyond the neighborhood is effortless, with a two-minute drive to HWY 7/8, granting seamless access for commuters. Should you prefer the convenience of public transit, an onsite stop is just outside your doorstep, ensuring smooth journeys to any destination. Just a 5 minute walk away sits Laurentian Power Centre, boasting an array of amenities to cater to your every need. From a large Zehrs grocery store to home improvement essentials at Lowes, and healthcare services at the walk-in clinic, every convenience is within easy reach. (id:40058)
295 Mayview Court Unit# A
Waterloo, Ontario
Nestled in the heart of Waterloo, this charming semi-detached home at 295A Mayview Ct offers a perfect blend of comfort and convenience. Boasting three bedrooms and two bathrooms, it provides ample space for families or individuals alike. The updated kitchen adds a modern touch, completed by a shed with hydro, gas hookup for a bbq and a large deck for entertaining, the expansive backyard invites outdoor relaxation and entertainment. Surrounding the property are picturesque walking trails, ideal for leisurely strolls and enjoying nature. Plus, with schools and shopping amenities, including the famous St. Jacob’s Market, just a stone's throw away, daily errands become effortless. Don't miss the opportunity to call this lovely home yours! (id:40058)
934 Eagle Street N
Cambridge, Ontario
Detached single-family home boasting ample parking and situated on a fantastic lot! With over $50,000 in upgrades, this charming century home exudes character at every turn. Step onto the inviting front porch, ideal for unwinding after a long day. Inside, discover a bright, open-concept formal dining and family room, perfect for entertaining guests. The main floor kitchen offers direct access to the backyard, featuring a private covered porch for outdoor enjoyment. Upstairs, three carpet-free bedrooms await, complemented by a new door leading to the second-story veranda, recently reinforced with fresh shingles—just awaiting a railing to complete the picture. The basement remains unfinished, providing laundry facilities and ample storage, with a convenient walkout leading to the expansive backyard. Conveniently located near all amenities, including a beautiful park with trails and the picturesque Speed River. Additionally, it's just a stone's throw away from downtown shops, pubs, cafes, and shopping centres. Only 4 mins to the 401 and 55 mins to Toronto! Don't miss the opportunity to see this delightful home for yourself! (id:40058)
461 Road 4 N
Conestogo Lake, Ontario
Welcome to your new home away from home! Everyone needs that getaway to unwind and just be able to relax lake side. Here is your opportunity to have that turn key getaway to share with Family and Friends. Conestogo Lake offers it all from fishing, swimming, boating and quiet camp fires. The location is easily accessible with no long, traffic filled drives “up North”. This property features an upgraded, clean, move in ready, 3 bedroom cottage equipped with a large lake side deck for entertaining. It also includes a newer large detached garage for all of your storage needs. How about your own private dock and boat launch, yes it has that too! If you have been looking for a cottage getaway, this may be just the place for you. Book your private viewing today. Conestogo Lake cottages are located on GRCA owned land. Don’t hesitate to contact me for more information. (id:40058)
14 Alpha Street
Delhi, Ontario
Beautiful, all brick bungalow family home with a double car attached garage and full in-law suite set up in the walk-up basement. This immaculate 3+1 bedroom, 2 full bath home has been lovingly updated and shows well. Featuring a functional floor plan with nice sized principle rooms, large windows and lots of recent updates. The eat-in kitchen is the heart of the home with brand new countertops and backsplash, reverse osmosis drinking water and it opens to the spacious living room and formal dining room. The main floor bathroom is sparkling clean and brand new. The fully finished basement is set up for an in-law suite with a full and brand-new kitchen, living room with gas fireplace, bedroom, full bathroom, utility room and laundry room. All new lighting and flooring throughout as well as a new water heater and water softener (owned). Relax on the private back deck and admire the gorgeous, landscaped yard with fantastic fish pond. The double car attached garage is the perfect place to house your toys or use as that coveted mancave, and the extra long paved driveway offers plenty of outdoor parking. Located in a safe and mature neighbourhood, minutes to all of Delhi’s amenities. Do not delay a single moment, book your private viewing today. (id:40058)
505 Ennismore Place
Waterloo, Ontario
Nestled at the end of a court beside a forest, this exceptional colonial has been recently renovated. The grand center hall foyer leads into a new kitchen appointed with many desirable features including custom drawer inserts, instant hot water, double ovens and a dry bar. The new custom main floor office has two work stations and plenty of storage. The backyard is an oasis of lush gardens with a generous deck and hot tub. Upstairs you’ll find 4 bedrooms, an updated 5-piece bath, a grand primary bedroom with custom closets and spacious 5-piece bath. The never-ending basement has been newly updated and includes various storage closets, a wet bar in the large rec room, a 3-piece bath and workshop. A walk down one of the many trails throughout the neighbourhood can lead to some of the most exceptional schools and universities in the region. This home is ideally situated steps from the Upper Beechwood II community pool, basketball court and tennis courts offering swimming and tennis lessons, kid’s activities and parties. (id:40058)
388 Old Huron Road Unit# 8d
Kitchener, Ontario
Welcome to 388 Old Huron Rd, Unit #8D - a 1 bedroom, 1 bathroom townhouse that's the perfect place to call home! Featuring large windows and an open concept design, you'll love the bright and open feel of this property. The kitchen boasts stainless steel appliances, a stylish subway backsplash, an inviting island with a breakfast bar, and ample storage. Step outside to your private patio and enjoy the serene surroundings of this quiet, family-friendly neighborhood. Conveniently located just steps away from schools, shopping, restaurants, parks, the Huron Conservation Area, and picturesque walking trails, you'll have everything you need at your doorstep. Plus, with its close proximity to Conestoga College, Wilfred Laurier University, U of W, and easy access to Highway 401, this townhouse offers both comfort and convenience. Includes 1 exclusive parking space in front of the home with plenty of additional visitor parking available. (id:40058)
19 Sunset Hills Crescent
Maryhill, Ontario
Are you looking to build your dream home on a premium pool worthy lot but don’t want the construction hassle, look no further! This beautiful custom built bungaloft at 19 Sunset Hills Cres is situated on just over half an acre lot in the quaint community of Maryhill and offers over $300,000 in upgrades. Location is the best of both worlds as Maryhill offers a quiet, private retreat while still being close to key amenities like schools, shopping and all the urban conveniences you need. This sleek modern bungaloft offers ample space for large families or multigenerational families with over 3450 sq ft on the main floor and loft. Some of the main floor highlights are two large bedrooms, 2 bathrooms, 18’ ceilings that create bright open space with your family room that walks out to your covered composite deck providing another 450 sq ft of outdoor enjoyment. If you are a chef, you will admire the exquisite kitchen where no detail or upgrade was overlooked. The loft features 3 spacious bedrooms with 2 bathrooms. In case that’s not enough room, head on downstairs where you will find the highly desired separate entrance walkout basement, which features a legal business unit, that could also be used as a nanny suite or multi generation living as it has 2 bedrooms, 2 bathrooms and additional space to suit many needs along with plenty of space to finish as you wish. The triple garage is heated and has poxy floors. This home shows AAA and is a unique find that truly won’t last long! (id:40058)
443 Bishopsgate Road
Burford, Ontario
Welcome home to 443 Bishopsgate Road, this impressive bungalow built in 2003 is set in the tranquil Burford countryside on a spacious 194 x 205 ft tree lined property. This immaculate home offers 3+1 bedrooms, 3 bathrooms and a total 3,695 sq ft of finished space plus an attached 30’ x 35’ heated 2 plus car garage/shop with 60 amp service. The main floor boasts 1,967 sqft of living space highlighted by the stunning rustic wide plank oak hardwood that flows seamlessly through the living room, dining area and kitchen. The living room has deep baseboard & crown moulding, and features a Replica Rumford fireplace (can be converted to gas). Double French doors lead to the breathtaking custom kitchen showcasing quartz countertops and a 4’ x 8’ island with plenty of storage, a gas stove with a grand range hood and gorgeous cabinetry. This open concept space incorporates a lovely dining area, perfect for culinary adventures and family gatherings. The spacious primary bedroom has a large walk-in closet, a 4pc ensuite with heated flooring, an elegant vanity and a tiled shower/tub combo. The main floor is complete with 2 additional bedrooms, a laundry room offering access to the garage, another 4pc bathroom complete with heated flooring perfect for chilly mornings. Downstairs features a large recreation room with custom built-in shelving and gas fireplace. In addition, the basement has a large 4th bedroom, 3pc bathroom with heated flooring, utility room, storage room (capable of becoming a 5th bedroom) and 2 additional bonus areas. The basement has in-law suite potential as it provides access to the garage. Step outside to find an extraordinary private backyard oasis, with a new deck and retractable awning (2022), a heated saltwater inground pool, a beautifully poured and stamped concrete patio and a serene pergola, creating an idyllic setting for relaxation and entertainment. True pride of ownership shines in this exquisite home, evident in every corner and detail. A must see! (id:40058)
60 Frederick St Street Unit# 2911
Kitchener, Ontario
One bedroom + den, available for immediate possession. Owned parking space and private locker... Step into your new home at DTK Condos, where this 29th-floor unit unveils breathtaking southwestern views, treating you to unobstructed sunsets over Victoria Park. This one-bedroom plus den unit boasts a generous private balcony, a storage locker, and a covered parking spot. Utilize the parking & locker or rent them but certainly an additional feature to have for resale. Situated in the bustling heart of Downtown Kitchener, convenience becomes your daily companion. A mere 5-minute stroll leads you to the vibrant Kitchener Farmers Market where you can pick up fresh local produce and culinary delights. You’ll have access to the ION LRT and GRT bus stops at your doorstep, as well as all the restaurants, shops, and entertainment that Downtown Kitchener has to offer. For the homebodies that are looking to stay in, the DTK itself offers a gym, yoga room, party room, private meeting room, and a rooftop terrace with BBQ’s, a mini dog park, and plenty of seating. The DTK also includes a full-time concierge service so you can rest assured that someone is always there for you! You will feel right at home at the DTK, book your showing today! Some photos are virtually staged. (id:40058)
Interested?
If you have any questions please contact me.
