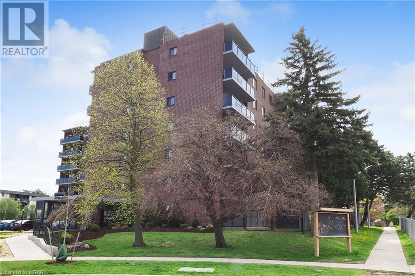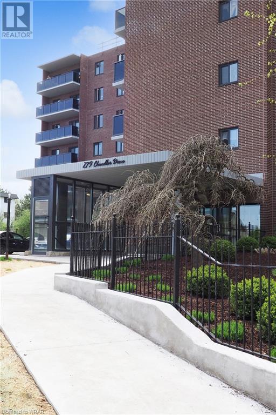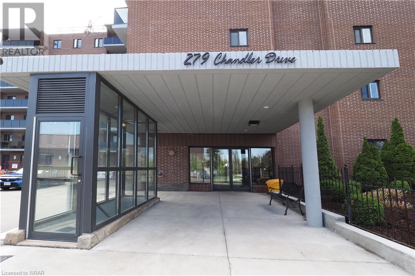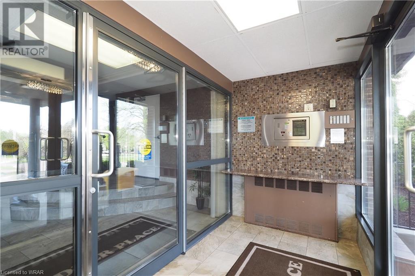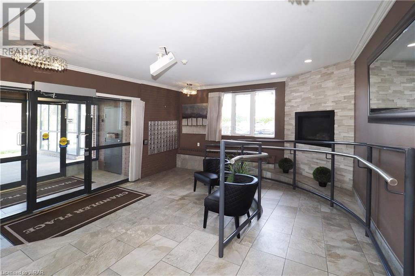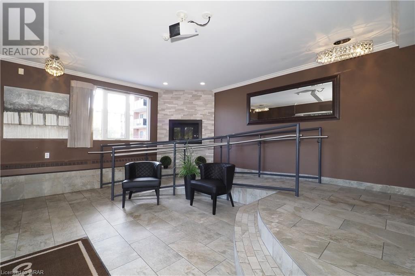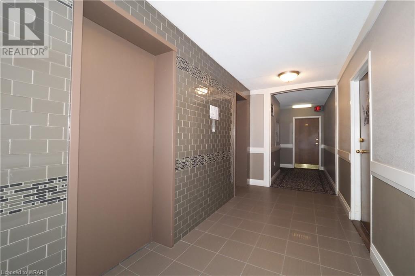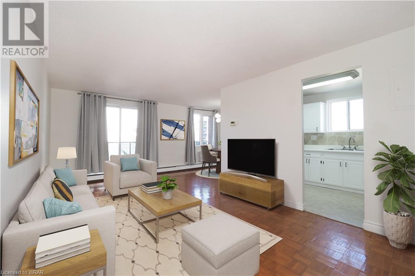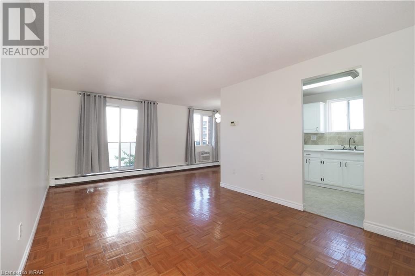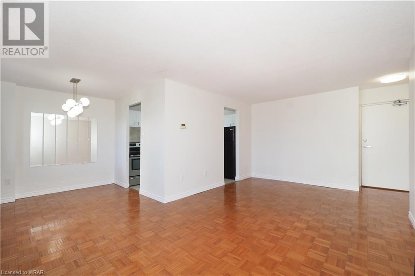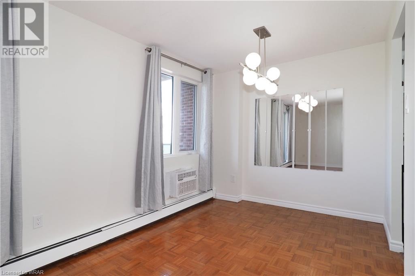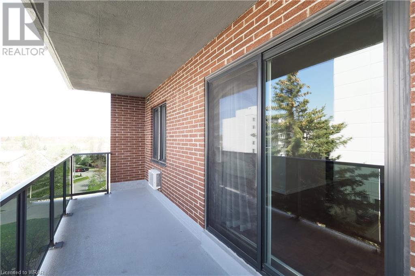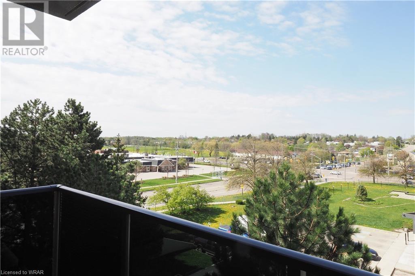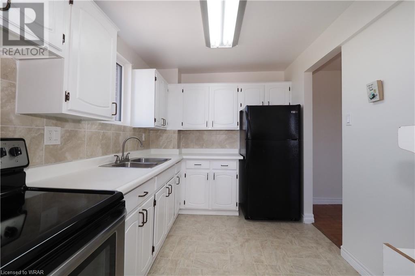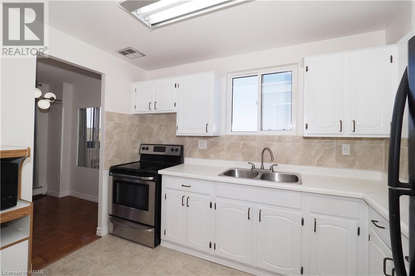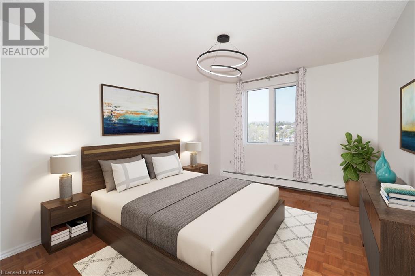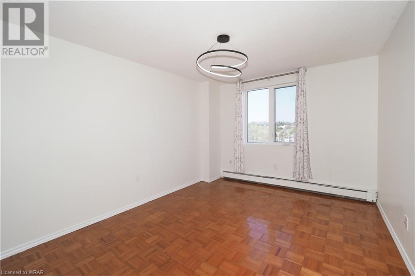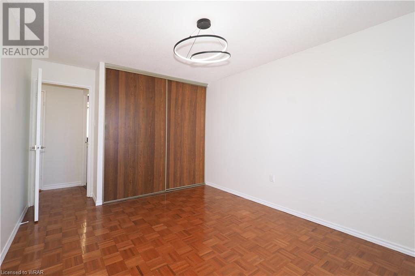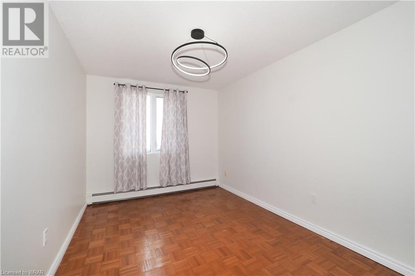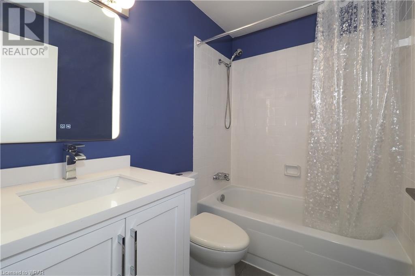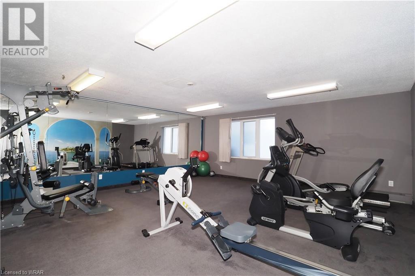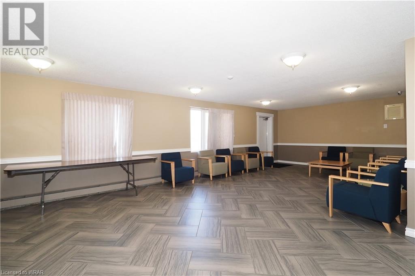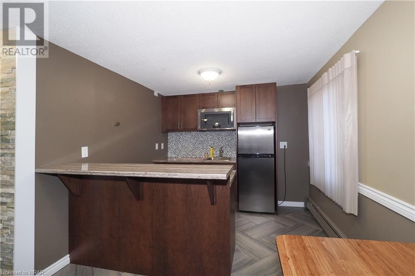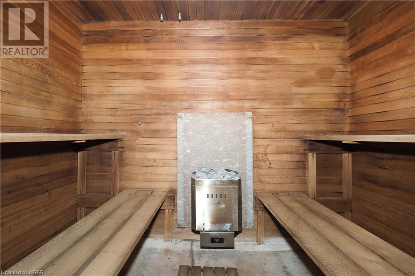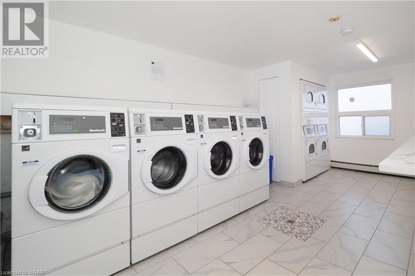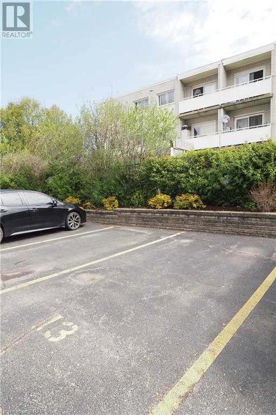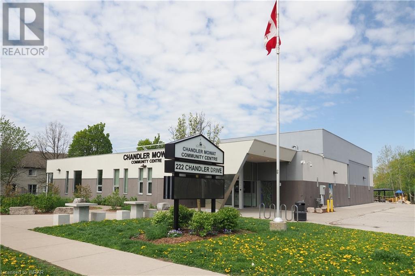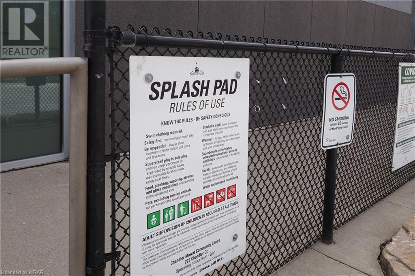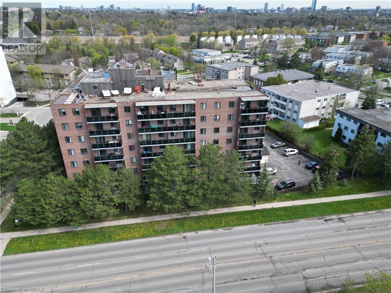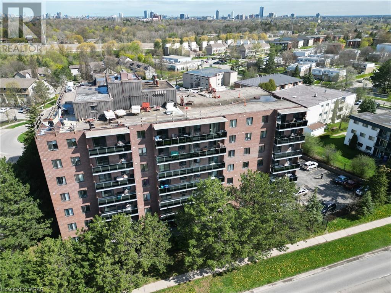279 Chandler Drive Unit# 502 Kitchener, Ontario N2E 1X6
$340,000Maintenance, Insurance, Heat, Electricity, Landscaping, Water, Parking
$815 Monthly
Maintenance, Insurance, Heat, Electricity, Landscaping, Water, Parking
$815 MonthlyUnit #502 at 279 Chandler Drive in Kitchener is a move-in-ready 2-bedroom, 1-bathroom condo in a well-managed building with great amenities. Its prime location near Westmount and Ottawa streets offers easy access to public transportation, shopping, and restaurants, as well as quick routes to the expressway and highway. The unit features a large living and dining area, a spacious primary bedroom with ample closet space, and a private balcony with newly renovated glass railings, offering stunning city views. The building includes a sauna, exercise room, party room, and a newly renovated laundry room. With heat, hydro, and water included in the condo fees, this property is ideal for first-time homebuyers, downsizers, and investors. An in-suite storage space adds extra convenience, making this condo a compelling choice for comfortable and convenient living. (id:40058)
Property Details
| MLS® Number | 40585211 |
| Property Type | Single Family |
| Amenities Near By | Hospital, Park, Place Of Worship, Playground, Public Transit, Schools, Shopping |
| Community Features | School Bus |
| Features | Balcony |
| Parking Space Total | 1 |
Building
| Bathroom Total | 1 |
| Bedrooms Above Ground | 2 |
| Bedrooms Total | 2 |
| Amenities | Exercise Centre, Party Room |
| Appliances | Microwave, Refrigerator, Sauna, Stove, Window Coverings |
| Basement Type | None |
| Construction Style Attachment | Attached |
| Cooling Type | Wall Unit |
| Exterior Finish | Brick |
| Heating Type | Baseboard Heaters |
| Stories Total | 1 |
| Size Interior | 862 |
| Type | Apartment |
| Utility Water | Municipal Water |
Parking
| Visitor Parking |
Land
| Access Type | Highway Access |
| Acreage | No |
| Land Amenities | Hospital, Park, Place Of Worship, Playground, Public Transit, Schools, Shopping |
| Sewer | Municipal Sewage System |
| Zoning Description | R2 |
Rooms
| Level | Type | Length | Width | Dimensions |
|---|---|---|---|---|
| Main Level | 4pc Bathroom | 7'9'' x 4'10'' | ||
| Main Level | Bedroom | 14'8'' x 8'11'' | ||
| Main Level | Primary Bedroom | 14'8'' x 10'4'' | ||
| Main Level | Kitchen | 7'9'' x 10'9'' | ||
| Main Level | Dining Room | 8'2'' x 8'2'' | ||
| Main Level | Living Room | 10'7'' x 19'5'' |
https://www.realtor.ca/real-estate/26870520/279-chandler-drive-unit-502-kitchener
Interested?
Contact us for more information
