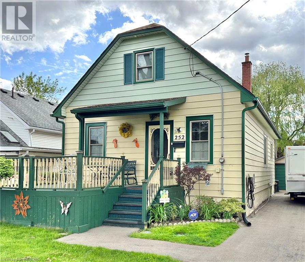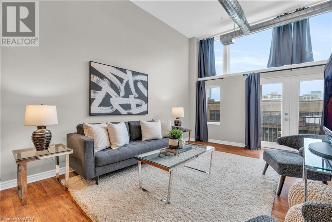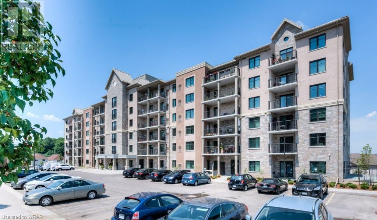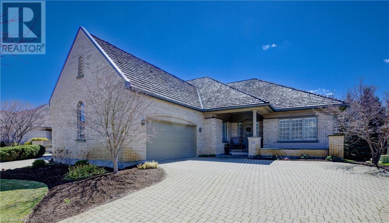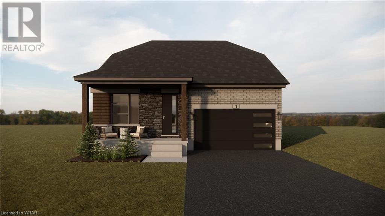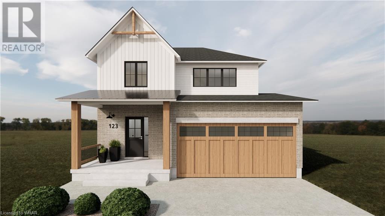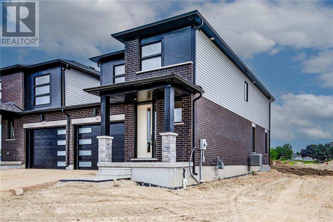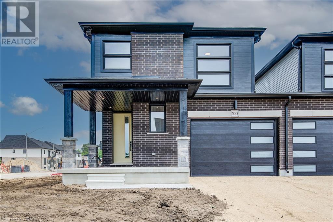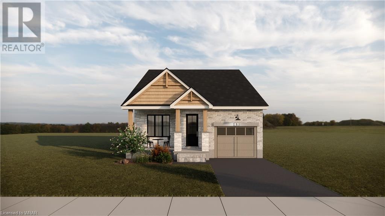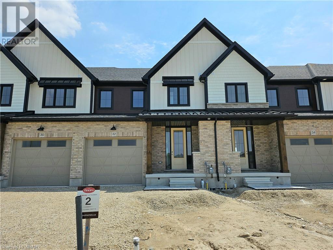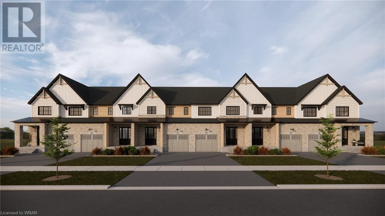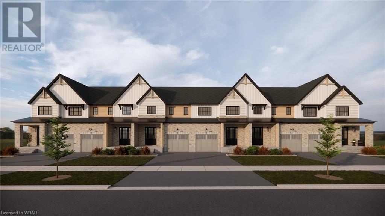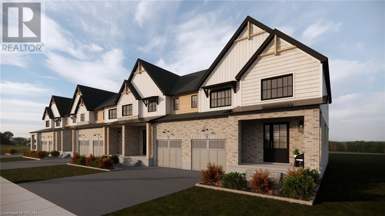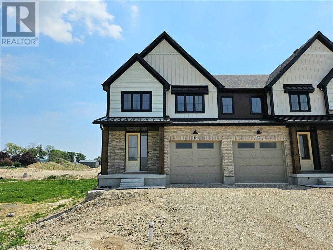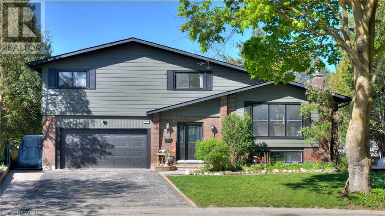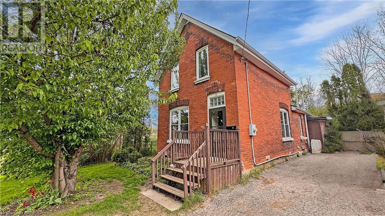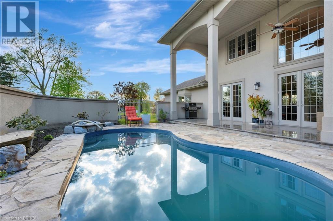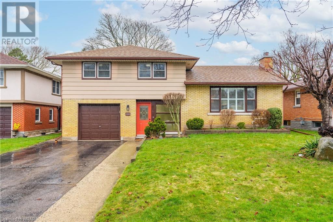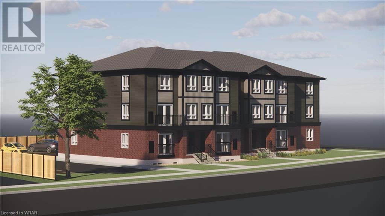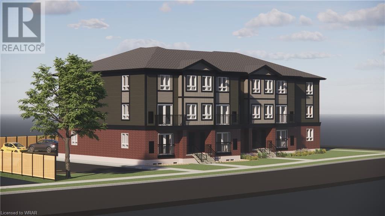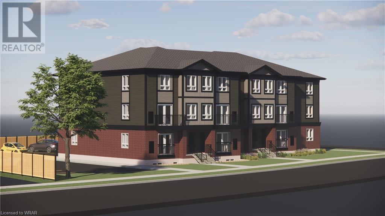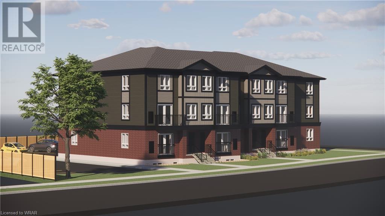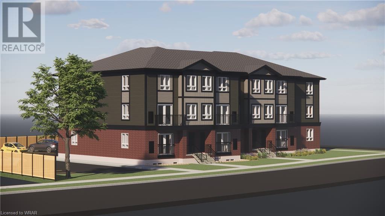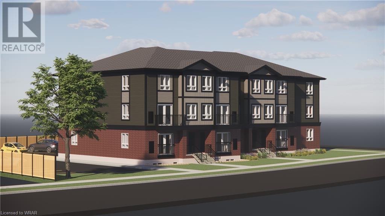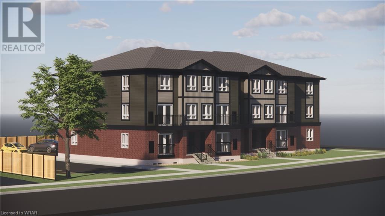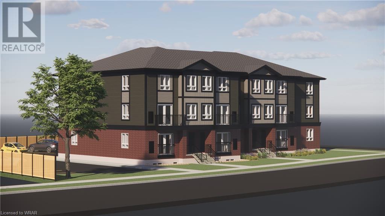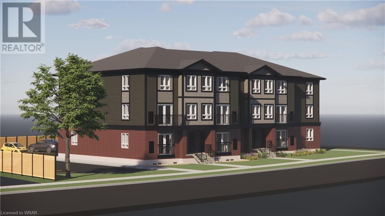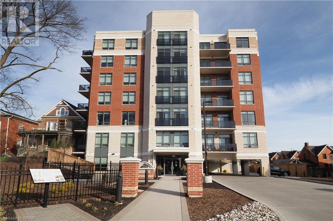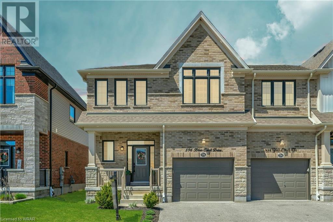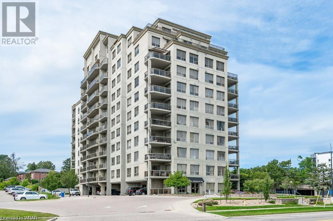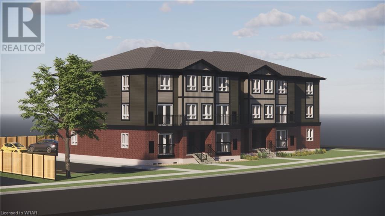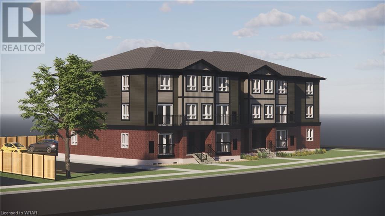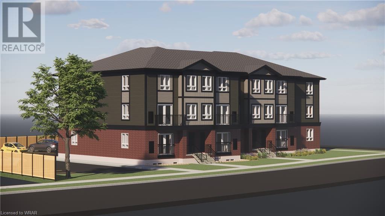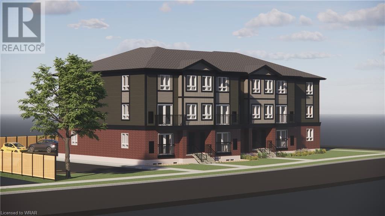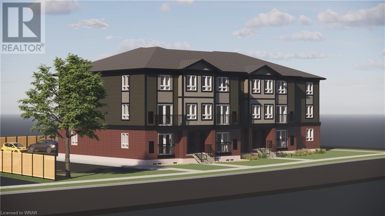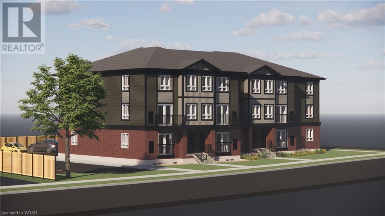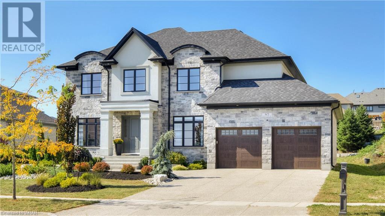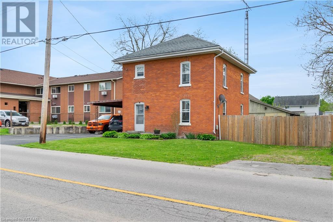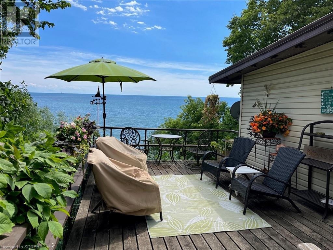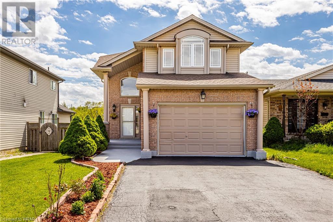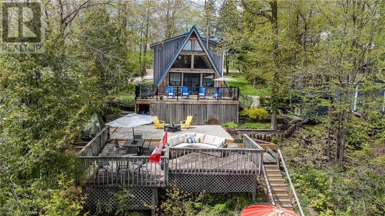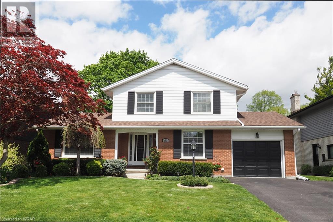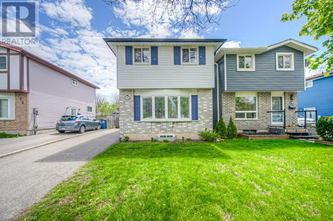252 Talbot Street N
Simcoe, Ontario
Discover the charm of 252 Talbot Street North in Simcoe, a delightful two-storey home with 1,294 sq. ft. of bright, open living space and a fully finished basement. This beautifully updated home features a seamless flow from the cozy living room to the dining area and modern kitchen. Enjoy three comfortable bedrooms, including a main-floor primary bedroom, and additional leisure space in the basement with a family room, workout room, and workshop. Outdoors, relax or entertain on the large front porch or the two-level rear wooden deck surrounding an inviting above-ground pool. Situated across from public tennis, pickleball and basketball courts and near parks, this pet and smoke-free home is perfect for families seeking a blend of comfort and community engagement in a prime location. (id:40058)
276 King Street W Unit# 210
Kitchener, Ontario
Discover a uniquely charming condo that effortlessly blends historic character with modern finishes. With 12ft ceilings and a wall of windows bathing the living areas in natural light, this space feels both spacious and inviting. The kitchen, featuring granite counters and a breakfast bar island, offers ample cabinet space. The living room boasts a Juliette Balcony, adding to the charm. The large Primary Bedroom with a rare 4pc EnSuite featuring a deep soaker tub, along with a Den that can serve as an ideal office with its own 4pc EnSuite, provide comfort and convenience. In-suite laundry and all appliances are included. This unit also comes with 1 underground secured parking spot and a spacious 10'x9' owned storage room, no rented equipment here. Step outside onto King St to enjoy a vibrant neighborhood with restaurants, shops, services, and Victoria Park just steps away. With proximity to the Innovation District, Google, public transit including the LRT and GO Transit, this condo offers exceptional value in Kitchener's evolving core. Quick closing possible. Don't miss out, call today to schedule a viewing and secure your new home! (id:40058)
778 Laurelwood Drive Unit# 112
Waterloo, Ontario
Welcome home to this bright and open, move in ready, 2 bed, 2 bath condo in modern Reflections at Laurelwood. Situated at a quiet end of the hallway, this carpet free home offers an open layout ideal for both entertaining and everyday living. Boasting 9' ceilings, and having oversized windows, there is fantastic natural light throughout making this home feel more spacious than it already is. Timeless finishes, gleaming stainless appliances, a large island with bar seating and plenty of cabinetry create an ideal kitchen with more than enough storage and prep space. Flowing from the dining room is the living room with many options for layouts and includes a walk out to the backyard for easy outdoor living. A patio and grass space is a welcoming addition to this property and is the perfect place to start your day with a cup of coffee. The primary bedroom suite offers backyard views, has a walk in closet, additional closet and a 3 piece ensuite. The second bedroom also offers back yard views and two closets and is separated from the primary suite offering more privacy. A 4 piece bath is handy near the front entrance for guests and the in-suite stacked washer/dryer are tucked away in the oversized entry closet boasting brand new doors. Some of the many great perks that are shared between this building and building 776 across the parking lot are a lounge, library, media/theater room, party/meeting room, bike storage and BBQ area. There is also a large, dedicated storage locker across the hall. 8 km of trails, schools, playgrounds, shopping and restaurants are all within walking distance. Laurel Creek Conservation Area with its trails, nature center and beach, St Jacobs Market, the Boardwalk with all of its shopping, entertainment and dining and so much more is less than a 10 minute drive. Book your private tour, fall in love and enjoy your new home before summer! (id:40058)
260 Deer Ridge Drive Unit# 32
Kitchener, Ontario
EXQUISITE BUNGALOW TOWNHOME IN THE DISTINGUISHED DEER RIDGE ESTATES. Discover the epitome of luxury living at #32-260 Deer Ridge Drive, Kitchener. Nestled in the serene enclave backing onto the Deer Ridge Golf Club, this executive bungalow townhome offers a tranquil retreat within the coveted Grandview Woods—perfect for those seeking a worry-free staycation property! Immerse yourself in breathtaking views throughout the seasons, as if stepping into a picturesque painting. Tailored for empty nesters and on-the-go professionals, this low-maintenance lifestyle extends to services like snow removal, irrigation, and groundskeeping. Step inside the all-brick bungalow to experience a luminous open-concept layout with 9ft ceilings across the expansive over 2000 sqft main floor. Sunlight floods through large windows in the living room and breakfast area, leading to the upper deck. 2 generous main floor bedrooms, including a primary suite with a 5pc bathroom and walk-in closet, provide comfort and style. With a total of 3 bathrooms, convenience is paramount. Descend the grand, circular wooden staircase to the lower level, boasting over 1300 sqft of brilliantly finished space. Ideal for entertaining or hosting guests, it features a 3rd bedroom and a 3pc bathroom. A rare find—a double garage and double-wide interlock driveway add to the allure with parking for a total of 6! Luxury meets practicality with upgrades like vaulted ceilings, granite countertops, hardwood floors, pot lights, AC & furnace 2020, hot water heater 2020, water softener 2010, main floor laundry, and a gas fireplace. Just minutes from 401 access, this home is conveniently close to shopping, dining, and scenic trails. (id:40058)
117 Bean Street
Harriston, Ontario
Remarks/DirectionsPublic:**BUILDER'S BONUS!!! OFFERING $20,000 TOWARDS UPGRADES!!! THE WEBB: a charming and contemporary architectural gem that combines the best of both bungalow and loft-style living all on a walkout lot! Offering over 2400sq ft of living space, this high functioning design combines the living, dining and kitchen areas for a fantastic flow. The sloped ceilings create a sense of volume and spaciousness and large windows allow for plenty of natural light throughout the main level. Adjacent to the kitchen, there is a spacious dining area with enough room to accommodate a large dining table, making it perfect for family gatherings and entertaining friends. Main floor features we seek in a traditional bungalow such as main floor beds, baths & laundry are all accounted for in this plan. The bathrooms are all designed with a modern and luxurious touch, featuring quality fixtures, spacious shower with elegant tiling. The primary bedroom includes a large walk-in closet and private ensuite bathroom at the back of the home and overlooking the rear yard. The loft area spaces are versatile and can be used as bedroom, guest room, home office, or hobby space, all with access to a third bathroom on this level. Features: central air conditioning, asphalt paved driveway, garage door opener, holiday receptacle, perennial garden and walkway, sodded yards, egress window in basement, breakfast bar overhang, stone countertops in kitchen and baths, upgraded kitchen cabinets and more..... Pick your own lot, floor plan and colours and build the home of your dreams at Maitland Meadows with Finoro Homes **Ask for a full list of incredible features! Several plans to choose from - LIMITED TIME INCENTIVES FROM THE BUILDER** Photos are artist concept only and may not be exactly as shown. (id:40058)
140 Bean Street
Harriston, Ontario
**BUILDER'S BONUS!!! OFFERING $20,000 TOWARDS UPGRADES!!! THE HARRISON model is a modern take on the classic farmhouse design, characterized by a gabled roof, large windows, natural wood features and a welcoming front porch. The family friendly design built by Finoro Homes offers a trendy architectural style that combines the classic charm of rural life with contemporary design elements we all love. Inside, the main floor 9' ceilings and open floor plan allows for a sense of spaciousness and facilitates a smooth flow between rooms. The kitchen is the heart of the home with solid surface countertops, breakfast bar overhang and a nice sized island all connected to the family living space and dining area. Retreat to the second level for rest and enjoy your spacious 3 or 4 bedroom layout with large windows and well appointed bathrooms. The primary suite has a large walk-in closet and private ensuite bath to enjoy and you will also have the convenience of second floor laundry. Extras: central air conditioning, asphalt paved driveway, garage door opener, holiday receptacle, perennial garden and walkway, sodded yards, egress window in basement, breakfast bar overhang, stone countertops in kitchen and baths, upgraded kitchen cabinets and more.....Come enjoy a comfortable and inviting living space that celebrates the beauty of natural materials with open, airy interiors. Pick your own lot, floor plan and colours and build the home of your dreams in lovely Harriston **Ask for a full list of incredible features! Several plans and lots to choose from - Additional builder incentives available for a limited time only!** Photos are artist renderings only - may not be exactly as shown. (id:40058)
102 Thackeray Way
Harriston, Ontario
**BUILDER'S BONUS!!! OFFERING $10,000 TOWARDS UPGRADES PLUS A 6-PIECE APPLIANCE PACKAGE!!! LIMITED TIME ONLY** THE WOODGATE A Finoro Homes built 2 storey brand new home with an open concept design is a modern take on family living that offers a comfortable inviting space for the whole family. Unlike your traditional floor plans, this home is only semi-attached at the garage wall for additional noise reduction and privacy. The exterior of the home features clean lines and a mix of materials such as brick, stone, and wood. The facade is complemented by large windows and a welcoming entrance with a covered porch and modern garage door. The ground floor boasts 9' ceilings a generous open-plan living, dining, and kitchen area. The walls are painted in a neutral, modern color palette to create a bright and airy atmosphere. The flooring is hardwood adding warmth and elegance to the space which compliments the stone topped kitchen counters and modern lighting package. The kitchen is a functional with clean lined cabinetry and a large center island with a breakfast bar overhang. A stylish staircase leads to the second floor where you will unwind in your primary bedroom suite complete with large windows, a walk-in closet, and ensuite bathroom featuring fully tiled walk in shower with glass door. Two additional bedrooms, each with ample closet space, share a well-appointed full bathroom with modern fixtures and finishes.**Ask for a full list of incredible features and inclusions! Additional $$$ builder incentives available for a limited time only! Photos and floor plans are artist concepts only and may not be exactly as shown. (id:40058)
100 Thackeray Way
Harriston, Ontario
**BUILDER'S BONUS!!! OFFERING $10,000 TOWARDS UPGRADES PLUS A 6-PIECE APPLIANCE PACKAGE!!! LIMITED TIME ONLY** THE WOODGATE - A Finoro Homes built 2 storey brand new home with an open concept design is a modern take on family living that offers a comfortable inviting space for the whole family. Unlike your traditional floor plans, this home is only semi-attached at the garage wall for additional noise reduction and privacy. The exterior of the home features clean lines and a mix of materials such as brick, stone, and wood. The facade is complemented by large windows and a welcoming entrance with a covered porch and modern garage door. The ground floor boasts a generous 9' ceiling and open-plan living, dining, and kitchen area. The walls are painted in a neutral, modern color palette to create a bright and airy atmosphere. The flooring is hardwood adding warmth and elegance to the space which compliments the stone topped kitchen counters and modern lighting package. The kitchen is functional with clean lined cabinetry and a large center island with a breakfast bar overhang. A stylish staircase leads to the second floor where you will unwind in your primary bedroom suite complete with large windows, a walk-in closet, and ensuite bathroom featuring a fully tiled walk-in shower with glass door. Two additional bedrooms, each with ample closet space, share a well-appointed full bathroom with modern fixtures and finishes.**Ask for a full list of incredible features and inclusions! Additional $$$ builder incentives available for a limited time only! Photos and floor plans are artist concepts only and may not be exactly as shown. (id:40058)
105 Thackeray Way
Harriston, Ontario
**BUILDER'S BONUS!!! OFFERING $20,000 TOWARDS UPGRADES!!! THE CROSSROADS model is for those looking to right size their home needs. A smaller bungalow with 2 bedrooms is a cozy and efficient home that offers a comfortable and single-level living experience for people of any age. Upon entering the home, you'll step into a welcoming foyer with a 9'ceiling height. The entryway includes a coat closet and a space for an entry table to welcome guests. Just off the entry is the first of 2 bedrooms. This bedroom can function for a child or as a home office, den or guest room. The family bath is just around the corner past the main floor laundry closet. The central living space of the bungalow is designed for comfort and convenience. An open-concept layout combines the living room, dining area, and kitchen to create an inviting atmosphere for intimate family meals and gatherings. The primary bedroom is larger with views of the backyard and includes a good sized walk-in closet, linen storage and an ensuite bathroom for added privacy and comfort. The basement is roughed in for a future bath and awaits your optional finishing. BONUS: central air conditioning, asphalt paved driveway, garage door opener, holiday receptacle, perennial garden and walkway, sodded yards, egress window in basement, breakfast bar over hang, stone counter tops in kitchen and baths, upgraded kitchen cabinets and more...Pick your own lot, floor plan and colours with Finoro Homes at Maitland Meadows **Ask for a full list of incredible features! Several plans and lots to choose from - Additional builder incentives available for a limited time only!** Photos are artists concept only and may not be exactly as shown. (id:40058)
32 Anne Street W
Harriston, Ontario
**BUILDER'S BONUS!!! OFFERING $10,000 TOWARDS UPGRADES PLUS A 6-PIECE APPLIANCE PACKAGE!!! LIMITED TIME ONLY** THE HOMESTEAD a lovely 1667sq ft interior townhome designed for efficiency and functionality at an affordable entry level price point. A thoughtfully laid out open-concept living area that combines the living room, dining space, and kitchen all with 9' ceilings. The kitchen is well designed with additional storage and counter space at the island with oversized stone counter tops. A modest dining area overlooks the rear yard and open right into the main living room for a bright airy space. Ascending to the second floor, you'll find the comfortable primary bedroom with walk in closet and private ensuite featuring a fully tiled shower with glass door. The two additional bedrooms are designed with simplicity and functionality in mind for kids or work from home spaces. A convenient second level laundry room is a modern day convenience you will appreciate in your day to day life. The basement remains a blank slate for your future design but does come complete with a 2pc bathroom rough in. This Finoro Homes floor plan encompasses coziness and practicality, making the most out of every square foot without compromising on comfort or style. The exterior finishing touches include a paved driveway, landscaping package and beautiful farmhouse features such as the wide natural wood post. Ask for a full list of incredible features and inclusions! Additional $$$ builder incentives available for a limited time only! Photos and floor plans are artist concepts only and may not be exactly as shown. (id:40058)
38 Anne Street W
Harriston, Ontario
**BUILDER'S BONUS!!! OFFERING $10,000 TOWARDS UPGRADES PLUS A 6-PIECE APPLIANCE PACKAGE!!! LIMITED TIME ONLY** THE HOMESTEAD a lovely 1667sq ft interior townhome designed for efficiency and functionality at an affordable entry level price point. A thoughtfully laid out open-concept living area that combines the living room, dining space, and kitchen all with 9' ceilings. The kitchen is well designed with additional storage and counter space at the island with oversized stone counter tops. A modest dining area overlook the rear yard and open right into the main living room for a bright airy space. Ascending to the second floor, you'll find the comfortable primary bedroom with walk in closet and private ensuite featuring a fully tiled shower with glass door. The two additional bedrooms are designed with simplicity and functionality in mind for kids or work from home spaces. A convenient second level laundry room is a modern day convenience you will appreciate in your day to day life. The basement remains a blank slate for your future design but does come complete with a 2pc bathroom rough in. This Finoro Homes floor plan encompasses coziness and practicality, making the most out of every square foot without compromising on comfort or style. The exterior finishing touches include a paved driveway, landscaping package and beautiful farmhouse features such as the wide natural wood posts. Ask for a full list of incredible features and inclusions! Additional $$$ builder incentives available for a limited time only! Photos and floor plans are artist concepts only and may not be exactly as shown. (id:40058)
36 Anne Street W
Harriston, Ontario
**BUILDER'S BONUS!!! OFFERING $10,000 TOWARDS UPGRADES PLUS A 6-PIECE APPLIANCE PACKAGE!!! LIMITED TIME ONLY** THE BIRCHHAVEN Imagine a modern farmhouse-style two-story townhome with 3 bedrooms, each designed for comfort and style. The exterior features a blend of clean lines and rustic charm, with a light-colored facade and welcoming front porch. This 1799 sq ft interior unit starts with 9' ceilings, nice sized entry, convenient powder room and a versatile space that could be used as a home office or play room. Picture large windows throughout the main level, allowing plenty of natural light to illuminate the open-concept living area that seamlessly connects the living room, dining space, and a well-appointed kitchen. The kitchen offers an island with quartz top breakfast bar overhang for casual dining and additional seating. Heading upstairs, you'll find the generous sized primary bedroom with an 3pc private ensuite bathroom and large walk in closet. The other two bedrooms share a well-designed family bathroom and second level laundry down the hall. The attached garage is connected at the front hall for additional parking and seasonal storage. The basement is unspoiled but roughed in for a future 2pc bathroom and awaits your creative touches. The overall aesthetic combines the warmth of farmhouse elements with the clean lines and contemporary finishes of a of a modern Finoro Home. Ask for a full list of incredible features and inclusions! Additional $$$ builder incentives available for a limited time only! Photos and floor plans are artist concepts only and may not be exactly as shown. (id:40058)
40 Anne Street W
Harriston, Ontario
**BUILDER'S BONUS!!! OFFERING $10,000 TOWARDS UPGRADES PLUS A 6-PIECE APPLIANCE PACKAGE!!! LIMITED TIME ONLY** THE BIRCHHAVEN this rare 4 bedroom townhome offers 2064sq ft is a modern farmhouse-style two-story is designed for comfort and style for a larger family. The exterior features a blend of clean lines and rustic charm, with a light-colored facade, natural wood posts and welcoming front porch all on an oversized corner lot. Nice sized entry, convenient powder room and a versatile space that could be used as a home office or play room are located at the front. Picture 9' ceilings, large windows throughout the main level, allowing plenty of natural light to illuminate the open-concept living area that seamlessly connects the living room, dining space, and a well-appointed kitchen. The kitchen offers an island with quartz top breakfast bar overhang for casual dining and additional seating. Heading upstairs, you'll find the generous sized primary bedroom with an 3pc private ensuite bathroom and large walk in closet. The other 3 bedrooms share a well-designed family bathroom and second level laundry down the hall. The attached garage is connected at the front hall for additional parking and seasonal storage. The basement is unspoiled but roughed in for a future 2pc bathroom and awaits your creative touches. The overall aesthetic combines the warmth of farmhouse elements with the clean lines and contemporary finishes of a of a modern Finoro Home. **Ask for a full list of incredible features and inclusions! Additional $$$ builder incentives available for a limited time only! Photos and floor plans are artist concepts only and may not be exactly as shown. (id:40058)
30 Anne Street W
Harriston, Ontario
**BUILDER'S BONUS!!! OFFERING $10,000 TOWARDS UPGRADES PLUS A 6-PIECE APPLIANCE PACKAGE!!! LIMITED TIME ONLY** THE BIRCHHAVEN Imagine a modern farmhouse-style two-story townhome with 3 bedrooms, each designed for comfort and style. The exterior features a blend of clean lines and rustic charm, with a light-colored facade and welcoming front porch. This 1810 sq ft end unit starts with a nice sized entry with 9' ceilings, a convenient powder room and a versatile space that could be used as a home office or playroom. Picture large windows throughout the main level, allowing plenty of natural light to illuminate the open-concept living area that seamlessly connects the living room, dining space, and a well-appointed kitchen. The kitchen offers an island with quartz top breakfast bar overhang for casual dining and additional seating. Heading upstairs, you'll find the generous sized primary bedroom with a 3pc private ensuite bathroom and large walk in closet. The other two bedrooms share a well-designed family bathroom and second level laundry down the hall. The attached garage is connected at the front hall for additional parking and seasonal storage. The basement is unspoiled but roughed in for a future 2pc bathroom and awaits your creative touches. The overall aesthetic combines the warmth of farmhouse elements with the clean lines and contemporary finishes of a modern Finoro Home. Ask for a full list of incredible features and inclusions! Additional $$$ builder incentives available for a limited time only! Photos and floor plans are artist concepts only and may not be exactly as shown. (id:40058)
372 Roselawn Place
Waterloo, Ontario
Located on a pool-sized pie-shaped lot in a prime court setting, this 4-level side-split may just be the one you have been searching for. A spacious foyer offers convenient access to the oversized double-car garage and the 1st of 4 bedrooms. The main level has an ideal layout for entertaining larger groups with perfect flow from the large living room that is open to the dining room that seamlessly includes a beautifully renovated kitchen. This space is designed for functionality and style, with butcher block counters, newer stainless steel appliances ('22), loads of storage options, a built-in sideboard with display cabinets, and a slider to the newer upper deck. The top floor is top notch with 3 well-appointed bedrooms and two updated full bathrooms. Everyone can comfortably spread out in style. The primary bedroom features a Juliette balcony and a fully renovated ensuite. Step down into the lower level located off the foyer where a walkout basement features a British-inspired bar room, a cozy gas fireplace, and an additional bathroom, creating a perfect space for entertainment or a quiet evening at home. But wait there's still more. This treasure of a home features a basement level with a bonus den and a large laundry room creating additional space for your future endeavors. Significant updates throughout; kitchen 2022, ensuite 2024, roof 2019, windows and doors 2017, garage door 2021, furnace and AC system with ducting 2022, Decora plugs and switches (pigtailed), kitchen appliances 2022, 2 x BBQ gas lines to the lower and upper decks, upper deck 2019, eavestroughs & downspouts 2023, aluminum siding painted 2023 with transferrable warranty. The driveway accommodates 6 cars plus an additional two in the garage. Close to Laurel Creek, Shopping, Restaurants, great schools, transit, U of W, and the expressway, you can be close to everywhere you desire yet in the sanctitude of an incredible court location. (id:40058)
6 Canning Street
Brantford, Ontario
Nestled on a secluded dead-end street, this unique home offers incredible access to shopping plazas, transportation routes, parks, sports fields, and the Brantford trail system, all while being enveloped by mature trees. It features large main floor rooms with distinctive architecture that includes exposed brick and woodwork, vaulted ceilings, and skylights that bathe the space in natural light. The upstairs hosts two bedrooms, including a super cool second bedroom with a bonus loft space, perfect for a child's private play area. The home also boasts a bonus finished rec room downstairs and plenty of unfinished storage space. Outside, the private yard is surrounded by trees with no rear neighbors and features a large deck that leads to an amazing swim spa, which doubles as a hot tub and exercise pool. Completing this outdoor oasis are two storage sheds and a custom-built man-cave or she-shed, enhancing the outdoor living space. This home is truly unique, full of character and features that you will love. (id:40058)
28 Old Lakeshore Road
Port Dover, Ontario
Nestled within the serene surroundings in the Town of Port Dover - 28 Old Lakeshore Road stands out as a beacon of luxury and comfort! This gorgeous home boasts an impressive array of features, making it the epitome of refined living. With high end finishes and offering over 2780 sq ft of finished living space, this is an entertainer's dream home! Nestled on a meticulously landscaped 0.68 acres this stunning property boasts a 3.5 car garage, workshop, in ground pool and outdoor entertainment area. Walking through the front door you will be blown away by the grand entrance with cathedral ceilings over the great room and inviting floor plan. The kitchen boasts stainless steel wolf appliances, granite countertops and ample storage space making it both functional and visually striking. The dining area offers plenty of space for family dinners while taking in the breathtaking backyard view through the patio doors. Heated floors are throughout the main level under the beautiful porcelain floors. Living room offers plenty of additional space with vaulted ceilings to relax by one of the 3 gas fireplaces throughout the home. Main floor is completed with a powder room, furnace room and access to the oversized 3.5 car garage. Workshop has a hanging garage heater & 100 amp electrical, this is the perfect place for the hobbyist that needs lots of space for their cars, tools, boats, you name it! Upper level has a spacious primary bedroom, 3 pc ensuite with a 2 sided gas fireplace & walk in closet. Two additional bedrooms and 3 pc bathroom complete the second level. Peace and quiet way of life awaits you! Located just minutes to the beach and all shops in town, close to trails, parks and Lynn River Falls, you will love this quiet location! Make sure you book your private tour today to enjoy this beautiful home with family and friends this summer! (id:40058)
390 Krug Street
Kitchener, Ontario
Nestled within the sought-after Rosemount neighborhood in Kitchener, this enchanting 4 bedroom sidesplit home epitomizes comfort, style, and functionality. Meticulously maintained this property radiates pride of ownership at every turn. Upon entering, you'll be greeted by a warm and inviting atmosphere, accentuated by the newly installed luxury vinyl flooring that graces the kitchen, providing both durability and aesthetic appeal. Fresh paint adorns every room from top to bottom, creating a seamless canvas for your personal style and decor. Natural light floods the living spaces, creating an airy ambiance that is both welcoming and uplifting. With four bedrooms, there's plenty of space for the whole family to unwind and recharge. Outside, the property boasts a large lot, providing endless possibilities for outdoor enjoyment and entertainment. Whether you're hosting a summer barbecue on the expansive patio or simply enjoying the lush greenery of the backyard oasis, this outdoor space is sure to impress. Parking is a breeze with room for up to four cars, ensuring convenience for both you and your guest. Residents of this charming property benefit from proximity to a variety of amenities, including the AuD, Centre in The Square, Kitchener’s Farmers Market, parks (Stanley & Heritage), schools, shopping centers, and dining options. Commuters will appreciate quick and easy access to major highways and public transportation routes, making travel a breeze. Don't miss the opportunity to make this stunning 4 bedroom sidesplit your new home. Schedule a showing today and experience all that this incredible property has to offer. (id:40058)
42 Hazelglen Drive Unit# 7
Kitchener, Ontario
INTRODUCING Hazel Hills Condos, a new and vibrant stacked townhome community to be proudly built by A & F Greenfield Homes Ltd. There will be 20 two-bedroom units available in this exclusive collection, ranging from 965 to 1,118 sq. ft. The finish selections will blow you away, including 9 ft. ceiling on second level; designer kitchen cabinetry with quartz counters; a stainless steel appliance package valued at over $6,000; carpet-free second level; and ERV and air conditioning for proper ventilation. Centrally located in the Victoria Hills neighbourhood of Kitchener, parks, trails, shopping, and public transit are all steps away. One parking space is included in the purchase price. Offering a convenient deposit structure of 10%, payable over a 90-day period. All that it takes is $1,000 to reserve your unit today! Occupancy expected Fall 2025. Contact Listing Agent for more information. (id:40058)
42 Hazelglen Drive Unit# 6
Kitchener, Ontario
INTRODUCING Hazel Hills Condos, a new and vibrant stacked townhome community to be proudly built by A & F Greenfield Homes Ltd. There will be 20 two-bedroom units available in this exclusive collection, ranging from 965 to 1,118 sq. ft. The finish selections will blow you away, including 9 ft. ceiling on second level; designer kitchen cabinetry with quartz counters; a stainless steel appliance package valued at over $6,000; carpet-free second level; and ERV and air conditioning for proper ventilation. Centrally located in the Victoria Hills neighbourhood of Kitchener, parks, trails, shopping, and public transit are all steps away. One parking space is included in the purchase price. Offering a convenient deposit structure of 10%, payable over a 90-day period. All that it takes is $1,000 to reserve your unit today! Occupancy expected Fall 2025. Contact Listing Agent for more information. (id:40058)
42 Hazelglen Drive Unit# 3
Kitchener, Ontario
INTRODUCING Hazel Hills Condos, a new and vibrant stacked townhome community to be proudly built by A & F Greenfield Homes Ltd. There will be 20 two-bedroom units available in this exclusive collection, ranging from 965 to 1,118 sq. ft. The finish selections will blow you away, including 9 ft. ceiling on second level; designer kitchen cabinetry with quartz counters; a stainless steel appliance package valued at over $6,000; carpet-free second level; and ERV and air conditioning for proper ventilation. Centrally located in the Victoria Hills neighbourhood of Kitchener, parks, trails, shopping, and public transit are all steps away. One parking space is included in the purchase price. Offering a convenient deposit structure of 10%, payable over a 90-day period. All that it takes is $1,000 to reserve your unit today! Occupancy expected Fall 2025. Contact Listing Agent for more information. (id:40058)
42 Hazelglen Drive Unit# 12
Kitchener, Ontario
INTRODUCING Hazel Hills Condos, a new and vibrant stacked townhome community to be proudly built by A & F Greenfield Homes Ltd. There will be 20 two-bedroom units available in this exclusive collection, ranging from 965 to 1,118 sq. ft. The finish selections will blow you away, including 9 ft. ceilings on both levels; designer kitchen cabinetry with quartz counters; a stainless steel appliance package valued at over $6,000; carpet-free main level; and ERV and air conditioning for proper ventilation. Centrally located in the Victoria Hills neighbourhood of Kitchener, parks, trails, shopping, and public transit are all steps away. One parking space is included in the purchase price. Offering a convenient deposit structure of 10%, payable over a 90-day period. All that it takes is $1,000 to reserve your unit today! Occupancy expected Fall 2025. Contact Listing Agent for more information. (id:40058)
42 Hazelglen Drive Unit# 11
Kitchener, Ontario
INTRODUCING Hazel Hills Condos, a new and vibrant stacked townhome community to be proudly built by A & F Greenfield Homes Ltd. There will be 20 two-bedroom units available in this exclusive collection, ranging from 965 to 1,118 sq. ft. The finish selections will blow you away, including 9 ft. ceiling on second level; designer kitchen cabinetry with quartz counters; a stainless steel appliance package valued at over $6,000; carpet-free second level; and ERV and air conditioning for proper ventilation. This is one of the premier units in the development, featuring two primary bedrooms. One of the bedrooms boasts a wall-to-wall closet and a private balcony. The other bedroom boasts a walk-in closet with natural lighting. Centrally located in the Victoria Hills neighbourhood of Kitchener, parks, trails, shopping, and public transit are all steps away. One parking space is included in the purchase price. Offering a convenient deposit structure of 10%, payable over a 90-day period. All that it takes is $1,000 to reserve your unit today! Occupancy expected Fall 2025. Contact Listing Agent for more information. (id:40058)
42 Hazelglen Drive Unit# 10
Kitchener, Ontario
INTRODUCING Hazel Hills Condos, a new and vibrant stacked townhome community to be proudly built by A & F Greenfield Homes Ltd. There will be 20 two-bedroom units available in this exclusive collection, ranging from 965 to 1,118 sq. ft. The finish selections will blow you away, including 9 ft. ceiling on second level; designer kitchen cabinetry with quartz counters; a stainless steel appliance package valued at over $6,000; carpet-free second level; and ERV and air conditioning for proper ventilation. This is one of the premier units in the development, featuring two primary bedrooms. One of the bedrooms boasts a wall-to-wall closet and a private balcony. The other bedroom boasts a walk-in closet with natural lighting. Centrally located in the Victoria Hills neighbourhood of Kitchener, parks, trails, shopping, and public transit are all steps away. One parking space is included in the purchase price. Offering a convenient deposit structure of 10%, payable over a 90-day period. All that it takes is $1,000 to reserve your unit today! Occupancy expected Fall 2025. Contact Listing Agent for more information. (id:40058)
42 Hazelglen Drive Unit# 9
Kitchener, Ontario
INTRODUCING Hazel Hills Condos, a new and vibrant stacked townhome community to be proudly built by A & F Greenfield Homes Ltd. There will be 20 two-bedroom units available in this exclusive collection, ranging from 965 to 1,118 sq. ft. The finish selections will blow you away, including 9 ft. ceilings on both levels; designer kitchen cabinetry with quartz counters; a stainless steel appliance package valued at over $6,000; carpet-free main level; and ERV and air conditioning for proper ventilation. Centrally located in the Victoria Hills neighbourhood of Kitchener, parks, trails, shopping, and public transit are all steps away. One parking space is included in the purchase price. Offering a convenient deposit structure of 10%, payable over a 90-day period. All that it takes is $1,000 to reserve your unit today! Occupancy expected Fall 2025. Contact Listing Agent for more information. (id:40058)
42 Hazelglen Drive Unit# 14
Kitchener, Ontario
INTRODUCING Hazel Hills Condos, a new and vibrant stacked townhome community to be proudly built by A & F Greenfield Homes Ltd. There will be 20 two-bedroom units available in this exclusive collection, ranging from 965 to 1,118 sq. ft. The finish selections will blow you away, including 9 ft. ceiling on second level; designer kitchen cabinetry with quartz counters; a stainless steel appliance package valued at over $6,000; carpet-free second level; and ERV and air conditioning for proper ventilation. Centrally located in the Victoria Hills neighbourhood of Kitchener, parks, trails, shopping, and public transit are all steps away. One parking space is included in the purchase price. Offering a convenient deposit structure of 10%, payable over a 90-day period. All that it takes is $1,000 to reserve your unit today! Occupancy expected Fall 2025. Contact Listing Agent for more information. (id:40058)
42 Hazelglen Drive Unit# 15
Kitchener, Ontario
INTRODUCING Hazel Hills Condos, a new and vibrant stacked townhome community to be proudly built by A & F Greenfield Homes Ltd. There will be 20 two-bedroom units available in this exclusive collection, ranging from 965 to 1,118 sq. ft. The finish selections will blow you away, including 9 ft. ceiling on second level; designer kitchen cabinetry with quartz counters; a stainless steel appliance package valued at over $6,000; carpet-free second level; and ERV and air conditioning for proper ventilation. Centrally located in the Victoria Hills neighbourhood of Kitchener, parks, trails, shopping, and public transit are all steps away. One parking space is included in the purchase price. Offering a convenient deposit structure of 10%, payable over a 90-day period. All that it takes is $1,000 to reserve your unit today! Occupancy expected Fall 2025. Contact Listing Agent for more information. (id:40058)
42 Hazelglen Drive Unit# 18
Kitchener, Ontario
INTRODUCING Hazel Hills Condos, a new and vibrant stacked townhome community to be proudly built by A & F Greenfield Homes Ltd. There will be 20 two-bedroom units available in this exclusive collection, ranging from 965 to 1,118 sq. ft. The finish selections will blow you away, including 9 ft. ceiling on second level; designer kitchen cabinetry with quartz counters; a stainless steel appliance package valued at over $6,000; carpet-free second level; and ERV and air conditioning for proper ventilation. Centrally located in the Victoria Hills neighbourhood of Kitchener, parks, trails, shopping, and public transit are all steps away. One parking space is included in the purchase price. Offering a convenient deposit structure of 10%, payable over a 90-day period. All that it takes is $1,000 to reserve your unit today! Occupancy expected Fall 2025. Contact Listing Agent for more information. (id:40058)
42 Hazelglen Drive Unit# 19
Kitchener, Ontario
INTRODUCING Hazel Hills Condos, a new and vibrant stacked townhome community to be proudly built by A & F Greenfield Homes Ltd. There will be 20 two-bedroom units available in this exclusive collection, ranging from 965 to 1,118 sq. ft. The finish selections will blow you away, including 9 ft. ceiling on second level; designer kitchen cabinetry with quartz counters; a stainless steel appliance package valued at over $6,000; carpet-free second level; and ERV and air conditioning for proper ventilation. Centrally located in the Victoria Hills neighbourhood of Kitchener, parks, trails, shopping, and public transit are all steps away. One parking space is included in the purchase price. Offering a convenient deposit structure of 10%, payable over a 90-day period. All that it takes is $1,000 to reserve your unit today! Occupancy expected Fall 2025. Contact Listing Agent for more information. (id:40058)
42 Hazelglen Drive Unit# 2
Kitchener, Ontario
INTRODUCING Hazel Hills Condos, a new and vibrant stacked townhome community to be proudly built by A & F Greenfield Homes Ltd. There will be 20 two-bedroom units available in this exclusive collection, ranging from 965 to 1,118 sq. ft. The finish selections will blow you away, including 9 ft. ceiling on second level; designer kitchen cabinetry with quartz counters; a stainless steel appliance package valued at over $6,000; carpet-free second level; and ERV and air conditioning for proper ventilation. Centrally located in the Victoria Hills neighbourhood of Kitchener, parks, trails, shopping, and public transit are all steps away. One parking space is included in the purchase price. Offering a convenient deposit structure of 10%, payable over a 90-day period. All that it takes is $1,000 to reserve your unit today! Occupancy expected Fall 2025. Contact Listing Agent for more information. (id:40058)
399 Queen St S Street S Unit# 211
Kitchener, Ontario
Just what you've been looking for a spacious 2-bedroom 2-bathroom condo. Welcome to Barra on Queen a boutique condo with many amenities including on site management office, multi-purpose event room with access to terrace and BBQ, guest suite for overnight visitors, well equipped gym, bicycle storage room, dog washing station in garage, and visitor parking. One of the largest units in the building you will have ample space to make this condo your home. The unit features custom roller blinds, ensuite washroom, walk in closet, quartz countertops and a linen closet. Perfect for a family or working couple. Just minutes to restaurants, shopping, entertainment Victoria Park, Iron Horse Trail, Kitchener Market, and the LRT. **** EXTRAS **** stainless steel fridge, stove, dishwasher, washer and dryer, and all ELFS. (id:40058)
596 Blair Creek Drive
Kitchener, Ontario
Experience luxurious living at its finest in the heart of Kitchener's sought-after Doon South neighborhood, where 596 Blair Creek Drive epitomizes refined elegance and contemporary comfort. This exceptional newer semi-detached home features over 3,000 square feet of meticulously designed living space, offering a sanctuary of sophistication. Upon entering the main floor, you will be greeted by an open-concept layout perfect for both entertaining and daily life. The chef's kitchen boasts exquisite white cabinetry, gleaming quartz countertops and stainless steel appliances, including a spacious island ideal for gatherings. The adjacent dining area sets the stage for intimate family meals, while the living room offers great views of the impressive yard, creating a stylish space to unwind. Upstairs, discover a haven of tranquility with four bedrooms, including a primary suite featuring a generous walk-in closet and an ensuite bathroom with a soaker tub and shower. An additional living space ensures comfort and leisure for every moment. The fully finished basement adds to the allure with a massive rec room for recreation and relaxation, along with a third full bathroom for added convenience. Outside, enjoy proximity to excellent schools, parks, trails, and various amenities, making this home a hub of modern convenience. With outstanding restaurants and shopping just moments away, seize the opportunity to make this remarkable residence your own. Book your private showing today! (id:40058)
539 Belmont Avenue W Unit# 505
Kitchener, Ontario
Steps to Belmont Village! 1 BEDROOM PLUS DEN, BALCONY, IN SUITE LAUNDRY, PARKING. Quiet and pristine building in the heart of Belmont Village! This 1 bedroom unit features: 9 foot ceilings, in suite laundry, laminate flooring, granite countertops and large balcony with south west exposure. Eat-in dining area or use as work from home den. Bright living room with fireplace and one parking spot. Building features, gym, games room, party rooms, library, theater, guest suite plus more. Enjoy Midtown living with the Iron horse walking/biking trail, restaurants, shops, pubs and convenient medical offices and pharmacies. PLEASE NOTE PHOTOS ARE FROM WHEN UNIT WAS VACANT. CONDO FEES INCLUDE, WATER, HEAT AND A/C.**extra parking spot available** (id:40058)
42 Hazelglen Drive Unit# 20
Kitchener, Ontario
INTRODUCING Hazel Hills Condos, a new and vibrant stacked townhome community to be proudly built by A & F Greenfield Homes Ltd. There will be 20 two-bedroom units available in this exclusive collection, ranging from 965 to 1,118 sq. ft. The finish selections will blow you away, including 9 ft. ceilings on both levels; designer kitchen cabinetry with quartz counters; a stainless steel appliance package valued at over $6,000; carpet-free main level; and ERV and air conditioning for proper ventilation. Centrally located in the Victoria Hills neighbourhood of Kitchener, parks, trails, shopping, and public transit are all steps away. One parking space is included in the purchase price. Offering a convenient deposit structure of 10%, payable over a 90-day period. All that it takes is $1,000 to reserve your unit today! Occupancy expected Fall 2025. Contact Listing Agent for more information. (id:40058)
42 Hazelglen Drive Unit# 1
Kitchener, Ontario
INTRODUCING Hazel Hills Condos, a new and vibrant stacked townhome community to be proudly built by A & F Greenfield Homes Ltd. There will be 20 two-bedroom units available in this exclusive collection, ranging from 965 to 1,118 sq. ft. The finish selections will blow you away, including 9 ft. ceilings on both levels; designer kitchen cabinetry with quartz counters; a stainless steel appliance package valued at over $6,000; carpet-free main level; and ERV and air conditioning for proper ventilation. Centrally located in the Victoria Hills neighbourhood of Kitchener, parks, trails, shopping, and public transit are all steps away. One parking space is included in the purchase price. Offering a convenient deposit structure of 10%, payable over a 90-day period. All that it takes is $1,000 to reserve your unit today! Occupancy expected Fall 2025. Contact Listing Agent for more information. (id:40058)
42 Hazelglen Drive Unit# 4
Kitchener, Ontario
INTRODUCING Hazel Hills Condos, a new and vibrant stacked townhome community to be proudly built by A & F Greenfield Homes Ltd. There will be 20 two-bedroom units available in this exclusive collection, ranging from 965 to 1,118 sq. ft. The finish selections will blow you away, including 9 ft. ceilings on both levels; designer kitchen cabinetry with quartz counters; a stainless steel appliance package valued at over $6,000; carpet-free main level; and ERV and air conditioning for proper ventilation. Centrally located in the Victoria Hills neighbourhood of Kitchener, parks, trails, shopping, and public transit are all steps away. One parking space is included in the purchase price. Offering a convenient deposit structure of 10%, payable over a 90-day period. All that it takes is $1,000 to reserve your unit today! Occupancy expected Fall 2025. Contact Listing Agent for more information. (id:40058)
42 Hazelglen Drive Unit# 8
Kitchener, Ontario
INTRODUCING Hazel Hills Condos, a new and vibrant stacked townhome community to be proudly built by A & F Greenfield Homes Ltd. There will be 20 two-bedroom units available in this exclusive collection, ranging from 965 to 1,118 sq. ft. The finish selections will blow you away, including 9 ft. ceilings on both levels; designer kitchen cabinetry with quartz counters; a stainless steel appliance package valued at over $6,000; carpet-free main level; and ERV and air conditioning for proper ventilation. Centrally located in the Victoria Hills neighbourhood of Kitchener, parks, trails, shopping, and public transit are all steps away. One parking space is included in the purchase price. Offering a convenient deposit structure of 10%, payable over a 90-day period. All that it takes is $1,000 to reserve your unit today! Occupancy expected Fall 2025. Contact Listing Agent for more information. (id:40058)
42 Hazelglen Drive Unit# 5
Kitchener, Ontario
INTRODUCING Hazel Hills Condos, a new and vibrant stacked townhome community to be proudly built by A & F Greenfield Homes Ltd. There will be 20 two-bedroom units available in this exclusive collection, ranging from 965 to 1,118 sq. ft. The finish selections will blow you away, including 9 ft. ceilings on both levels; designer kitchen cabinetry with quartz counters; a stainless steel appliance package valued at over $6,000; carpet-free main level; and ERV and air conditioning for proper ventilation. Centrally located in the Victoria Hills neighbourhood of Kitchener, parks, trails, shopping, and public transit are all steps away. One parking space is included in the purchase price. Offering a convenient deposit structure of 10%, payable over a 90-day period. All that it takes is $1,000 to reserve your unit today! Occupancy expected Fall 2025. Contact Listing Agent for more information. (id:40058)
42 Hazelglen Drive Unit# 13
Kitchener, Ontario
INTRODUCING Hazel Hills Condos, a new and vibrant stacked townhome community to be proudly built by A & F Greenfield Homes Ltd. There will be 20 two-bedroom units available in this exclusive collection, ranging from 965 to 1,118 sq. ft. The finish selections will blow you away, including 9 ft. ceilings on both levels; designer kitchen cabinetry with quartz counters; a stainless steel appliance package valued at over $6,000; carpet-free main level; and ERV and air conditioning for proper ventilation. Centrally located in the Victoria Hills neighbourhood of Kitchener, parks, trails, shopping, and public transit are all steps away. One parking space is included in the purchase price. Offering a convenient deposit structure of 10%, payable over a 90-day period. All that it takes is $1,000 to reserve your unit today! Occupancy expected Fall 2025. Contact Listing Agent for more information. (id:40058)
42 Hazelglen Drive Unit# 17
Kitchener, Ontario
INTRODUCING Hazel Hills Condos, a new and vibrant stacked townhome community to be proudly built by A & F Greenfield Homes Ltd. There will be 20 two-bedroom units available in this exclusive collection, ranging from 965 to 1,118 sq. ft. The finish selections will blow you away, including 9 ft. ceilings on both levels; designer kitchen cabinetry with quartz counters; a stainless steel appliance package valued at over $6,000; carpet-free main level; and ERV and air conditioning for proper ventilation. Centrally located in the Victoria Hills neighbourhood of Kitchener, parks, trails, shopping, and public transit are all steps away. One parking space is included in the purchase price. Offering a convenient deposit structure of 10%, payable over a 90-day period. All that it takes is $1,000 to reserve your unit today! Occupancy expected Fall 2025. Contact Listing Agent for more information. (id:40058)
42 Hazelglen Drive Unit# 16
Kitchener, Ontario
INTRODUCING Hazel Hills Condos, a new and vibrant stacked townhome community to be proudly built by A & F Greenfield Homes Ltd. There will be 20 two-bedroom units available in this exclusive collection, ranging from 965 to 1,118 sq. ft. The finish selections will blow you away, including 9 ft. ceilings on both levels; designer kitchen cabinetry with quartz counters; a stainless steel appliance package valued at over $6,000; carpet-free main level; and ERV and air conditioning for proper ventilation. Centrally located in the Victoria Hills neighbourhood of Kitchener, parks, trails, shopping, and public transit are all steps away. One parking space is included in the purchase price. Offering a convenient deposit structure of 10%, payable over a 90-day period. All that it takes is $1,000 to reserve your unit today! Occupancy expected Fall 2025. Contact Listing Agent for more information. (id:40058)
85 River Valley Drive
Kitchener, Ontario
Welcome to 85 River Valley Dr., a true gem, located in Kitchener’s prestigious Hidden Valley. This home features 5,630 sq. ft. of finished living space with a total of 6 bedrooms and 5 1/2 bathrooms. This home is suited for multi Family use and has been built with quality material and attention to detail by Euro Custom Homes Inc. As you step through the front door, you'll be immediately captivated by the elegance of 10 foot coffered ceilings which add an air of sophistication to the generous living space. The main floor consists of a custom chef's kitchen, complete with granite countertops, high end stainless appliances and a butler's pantry, that connects the kitchen to the spacious dining room. The chef’s kitchen, with large dining area, overlooks the patio and rear yard, and is open to the family room, creating an inviting and functional space for family gatherings and entertaining. A main floor office, powder room and laundry/mud room complete this level. On the Second Floor you have 9 foot Ceilings and 4 generously sized bedrooms, each featuring its own ensuite bath and a second office. This home ensures comfort and privacy for every member of the household, blended or multigenerational family, or those looking for space to grow. The Basement is currently being finished with heigh ceilings, oversized windows, a large rec room, 2 bedrooms and a Bathroom. Contact us today for your private tour and experience the very best that Hidden Valley has to offer. This location ensures easy access to all essential amenities and is just a few minutes away from Highway. (id:40058)
74 William Street
Delhi, Ontario
Introducing the perfect family home in the incredible small town of Delhi! This century home is full of history and has been adapted into a very functional family home with a very large yard, and a detached shop/barn behind! The main floor boasts an eat in kitchen, separate dining room, living room, and an office that is currently being used as a bedroom. The eat in kitchen has access to the covered carport for BBQing, and has an entrance to the screen porch for those cooler summer evenings. Upstairs you will find 3 generously sized bedrooms and a 4 pc bath. The unfinished basement is clean and dry, perfect for storage. In the fully fenced rear yard, you fill find 40x30 workshop/barn ready for your imagination. Rarely does a 2 story brick home with a separate shop and large lot come available, don't wait! (id:40058)
110 Old Lakeshore Road
Woodhouse, Ontario
SPECTACULAR SOUTHCOAST LAKEFRONT: Cottage living without the commute! 170 feet of secluded shoreline stretching along beautiful Crescent Bay, Lake Erie… just east of the picturesque, beach-town of Port Dover. This 1/3 acre, treed lakefront property is tucked away at the end of Old Lakeshore Road. Must see to be truly appreciated. Rare opportunity to own Lake Erie waterfront property with an accessible beach. Take the stairs down to the kid friendly shore with shallow sandbars for wading & swimming, fishing, kayaking or canoeing. It’s so private! Crescent Bay’s natural curve allows a pristine, panorama of Long Point & on a clear day, the USA. With few neighbours and an uninhibited view, enjoy the ever-changing moods of the lake. This is a chance to have a secluded, get-away lifestyle, but near the support of conveniences, health care and family. Whether relaxing under one of the Shade Trees, on the Side Deck or in the Great Room you will feel the Cool Lake Breezes and hear the Waves lapping on shore. At night marvel at the starry sky over the lake & the twinkling Fireflies. Established perennial gardens & flowering bushes. Unforgettable Family Memories have been made at this rustic waterfront cottage for over 100 years. Now it’s time for a New Family and New Memories! Imagine the serenity of a 4-season lakefront cottage. There’s plenty of potential as the zoning allows for repairs, renovation & replacement. Restoring this 2-level (almost 2000 sq ft) lake house utilizing modern technology will ensure enjoyment for many generations to come. Old Lakeshore Road is maintained by the county year round(snow plowing, garbage & recycle pick up, mail delivery). Note that although there is a possible future residential development in the area, the proposal for “housing was north of New Lakeshore Road only. Port Dover is just minutes away. Central to larger centres. Call now to check out the potential of this lakefront property on the private peaceful shores of Crescent Bay! (id:40058)
95 Loggers Grove
London, Ontario
Welcome to 95 Logger Grove, where luxury meets simplicity in every corner. This home is meticulously designed to offer you the best of comfort and style. With 2.5 sleek washrooms spread across different levels and three cozy bedrooms upstairs, it's a place where relaxation comes naturally. The main floor boasts an inviting open layout that seamlessly combines beauty and functionality. Natural light floods the spacious living room through large windows, and a patio door leads to a peaceful backyard retreat. Downstairs, you'll find even more space to unwind or entertain, with a stylish bedroom and a chic full washroom. Plus, there's an exciting flooring update throughout the house, adding a touch of modern elegance. Situated near popular spots like the Curinga Italian Canadian Sport Club and East Park London, this home offers a vibrant lifestyle. And with easy access to the 401, downtown, shopping, and the YMCA, convenience is always at your fingertips. Don't miss out on this incredible opportunity to make this your new home sweet home! (id:40058)
Lot 496 N 5 Road
Conestogo Lake, Ontario
Welcome to your slice of lakeside paradise! Nestled in the heart of tranquility, this classic A-frame cottage exudes timeless charm and modern elegance, beckoning you to create lasting memories with family and friends. This waterfront retreat boasts an unrivaled location on the deep river side of Lake Conestogo. Immerse yourself in the thrill of wakeboarding and water skiing, or indulge in the peaceful serenity of early morning fishing against the backdrop of a breathtaking sunrise. Thoughtfully updated and meticulously maintained, this grand dame of the lake showcases a seamless blend of traditional allure and contemporary convenience. Beautifully updated to include a custom kitchen with stainless appliances, luxury vinyl flooring, fireplace, floating boat dock, 12’ x 18’ shed with hydro and concrete pad and much more. Step onto one of multiple levels of expansive decks, where panoramic views of the glistening waters await. Don't miss your chance to claim ownership of this little piece of heaven. Your lakeside retreat awaits – seize the moment and make it yours today! (id:40058)
152 Dalewood Drive
Kitchener, Ontario
Welcome to 152 Dalewood Dr., nestled in the serene and sought-after Stanley Park neighbourhood of Kitchener. This charming 2-storey residence boasts a perfect fusion of contemporary comforts and classic allure. This spacious home features four generous bedrooms, and 1 full and 1 half bathrooms both recently updated. The stunning kitchen has been meticulously renovated, showcasing modern white oak cabinetry, a farm style sink, quartzite counter tops, rectified porcelain floors and top-of-the-line Fisher Paykel stainless appliances, meal prep will be a joyous experience. Large windows throughout the home allow in an abundant of natural light, creating an inviting and airy feel. Elegant hardwood flooring adds warmth and character to the interior. Escape to your own private oasis in the expansive backyard, this generous 58’ x 130’ pool sized lot is perfect for summer barbecues, gardening, or simply unwinding after a long day. Close to schools, parks, shopping centers, and major amenities ensures convenience at your doorstep. Don't miss the opportunity to make this meticulously maintained residence your own. Full list of updates available includes Furnace and AC. (id:40058)
20 Upton Crescent
Guelph, Ontario
Welcome to this charming 3 bedroom, 2 bath home on this serene crescent of the Grange neighborhood in Guelph! Nestled in a tranquil environment, this residence offers a perfect blend of comfort and convenience. This home has been fully updated with interior features, modern amenities and stylish finishes, the eat-in kitchen has quartz countertops, providing ample space for cooking and casual dining. The spacious family room boasts a large bright bay window, creating a cozy atmosphere for relaxing evenings or lively gatherings. With newer laminate flooring throughout, the home exudes a sense of warmth and elegance. The fully finished basement, offers an additional living space for hanging out, workout room or play area and has convenience of a powder room and laundry facilities. This versatile area can be tailored to suit your lifestyle! Step outside through the sliding doors off the kitchen to your own private fully fenced yard and large deck, perfect for enjoying sunny days or hosting summer barbecues with family and friends. Parking will never be an issue with the driveway accommodating 2 cars, ensuring hassle-free access. Conveniently situated close to schools, recreational center, and other amenities, this home offers the ideal balance of suburban tranquility and urban convenience. Don't miss out on this rare opportunity to own a piece of paradise in the desirable Grange neighborhood. Book your showing today! (id:40058)
Interested?
If you have any questions please contact me.
