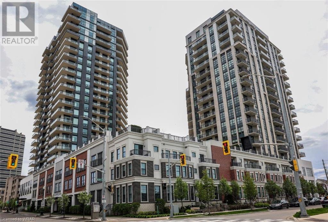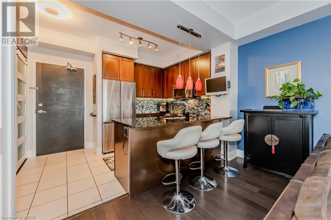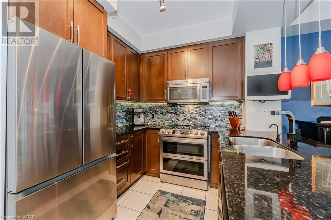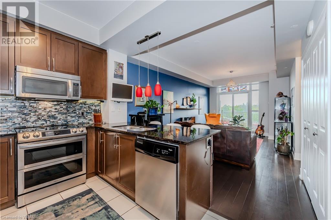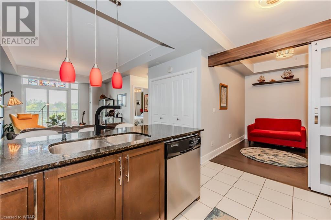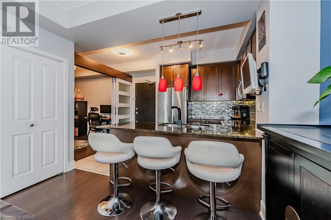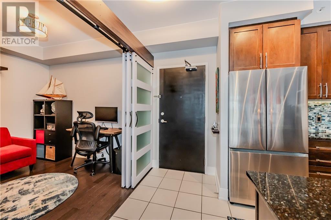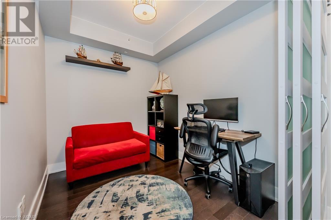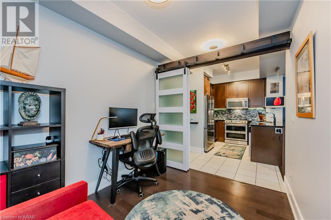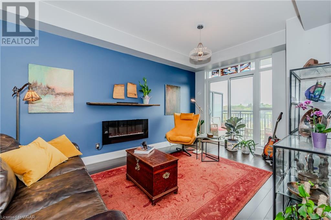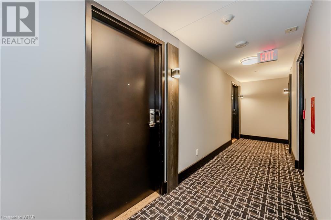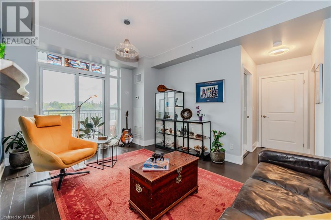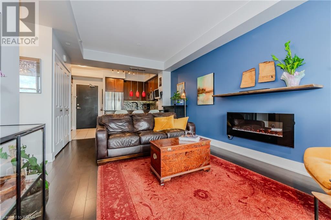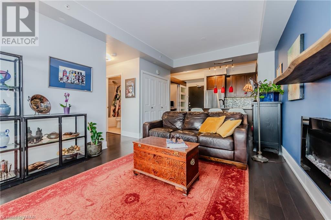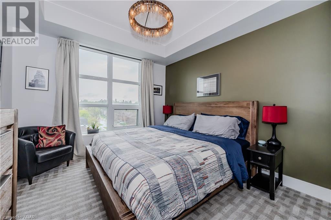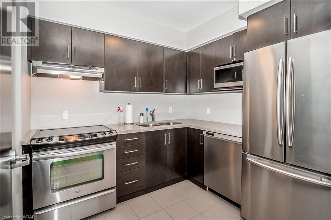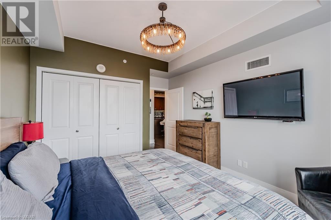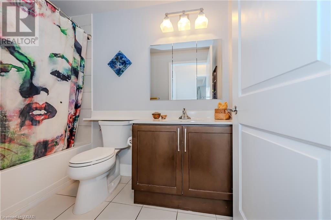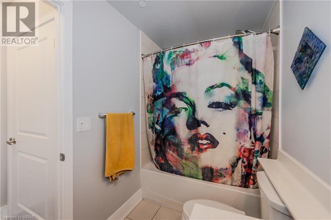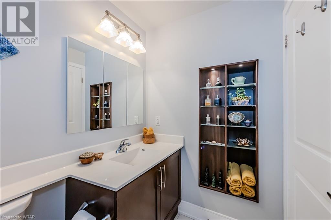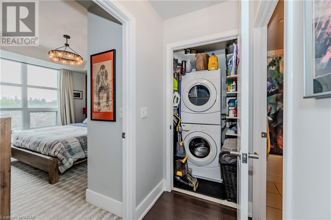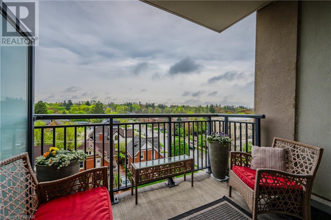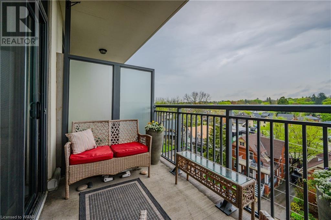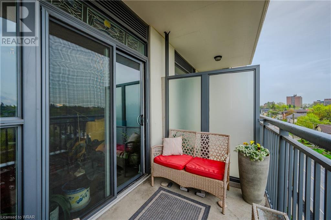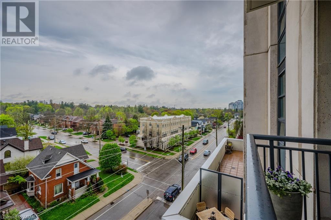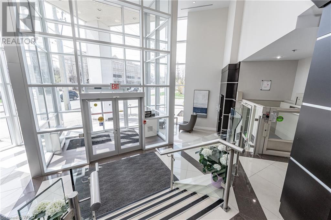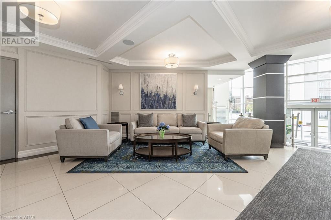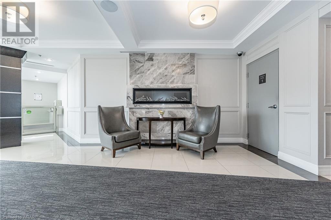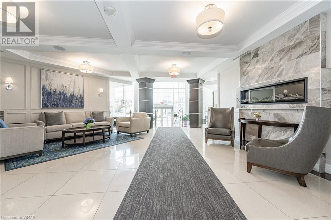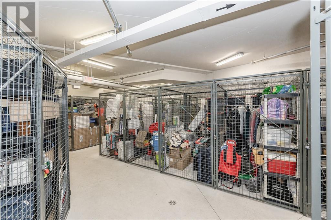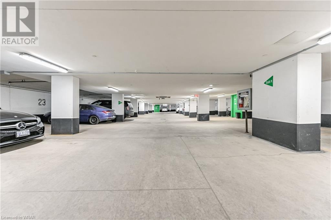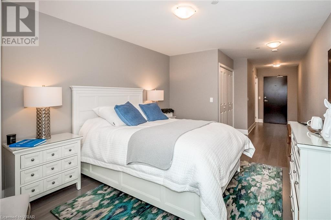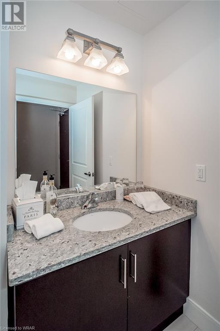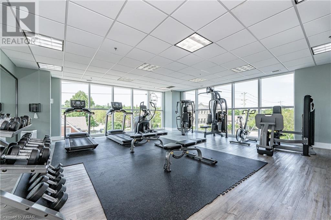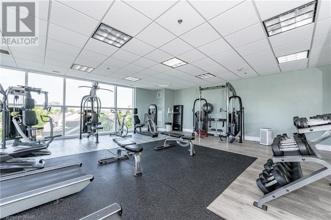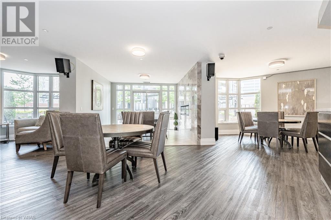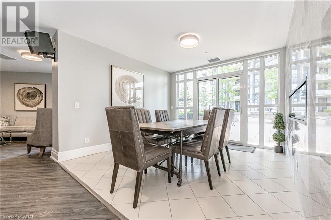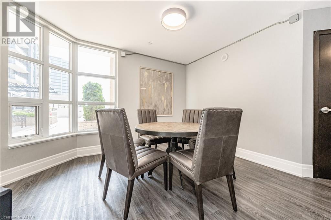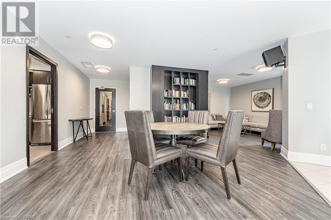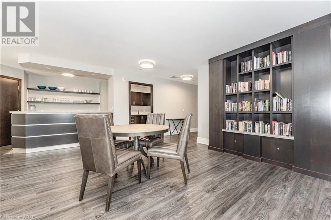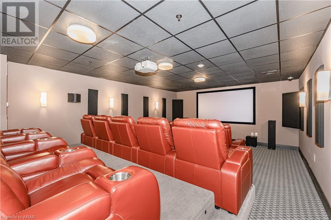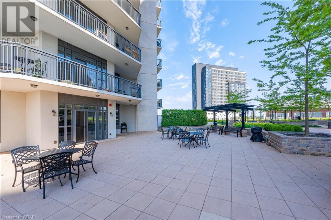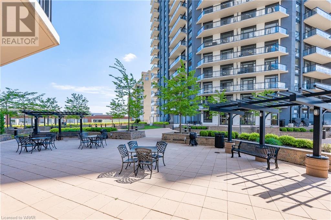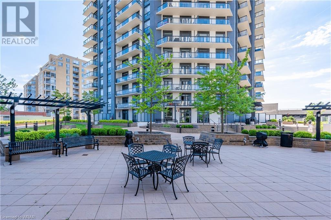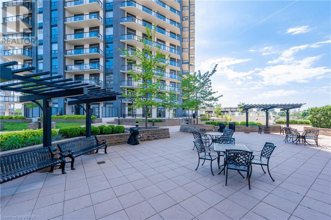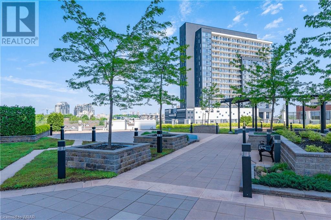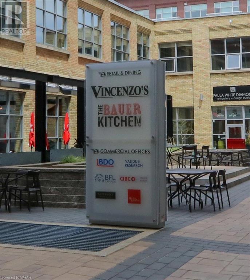144 Park Street Unit# 504 Waterloo, Ontario N2L 0B6
$549,900Maintenance, Insurance, Landscaping, Property Management, Water
$671.63 Monthly
Maintenance, Insurance, Landscaping, Property Management, Water
$671.63 MonthlyWell-appointed residence in Uptown Waterloo. 1 bedroom plus private den used as a 2nd bedroom. Owner occupied with vast attention to detail, from upscale appliances, glass tile backsplash against quartz counters, reverse osmosis, heat pump, mantel and fireplace, in suite laundry, generous closets, upgraded carpeting as well as high end lighting throughout the 9ft+ ceilings. Vibrant and safe community surround this pet friendly building next door to the Iron Horse Trail, Vincenzo’s and Bauer, Allen St LRT and nearby Belmont Village. Balcony with southwest exposure overlooking treed residential neighborhoods lets you take on the seasons, as well as walking distance to Uptown shops and restaurants or Midtown Sun Life and Grand River Hospital. Front desk concierge, in addition to the premium condo amenities including heated parking garage, dedicated parking spot with possible upgrade to EV charger, theater room, guest suite and visitor parking, gym, party room with kitchen, secure storage unit, bike rooms, vast rooftop terraces with BBQs and a putting green. Condo fees include utilities except hydro. Easy access to UW, WLU and Conestoga downtown campuses. Enjoy the best of urban living. (id:40058)
Property Details
| MLS® Number | 40586226 |
| Property Type | Single Family |
| Amenities Near By | Park, Place Of Worship, Public Transit, Shopping |
| Features | Balcony, Automatic Garage Door Opener |
| Parking Space Total | 1 |
| Storage Type | Locker |
Building
| Bathroom Total | 1 |
| Bedrooms Above Ground | 1 |
| Bedrooms Total | 1 |
| Amenities | Exercise Centre, Guest Suite, Party Room |
| Appliances | Dishwasher, Dryer, Refrigerator, Stove, Washer, Hood Fan, Window Coverings, Garage Door Opener |
| Basement Type | None |
| Construction Material | Concrete Block, Concrete Walls |
| Construction Style Attachment | Attached |
| Cooling Type | Central Air Conditioning |
| Exterior Finish | Brick Veneer, Concrete, Stucco |
| Foundation Type | Poured Concrete |
| Heating Type | Forced Air |
| Stories Total | 1 |
| Size Interior | 781 |
| Type | Apartment |
| Utility Water | Municipal Water |
Parking
| Underground | |
| Covered | |
| Visitor Parking |
Land
| Access Type | Rail Access |
| Acreage | No |
| Land Amenities | Park, Place Of Worship, Public Transit, Shopping |
| Sewer | Municipal Sewage System |
| Zoning Description | Rmu-81 |
Rooms
| Level | Type | Length | Width | Dimensions |
|---|---|---|---|---|
| Main Level | Dining Room | 6'2'' x 11'1'' | ||
| Main Level | 4pc Bathroom | Measurements not available | ||
| Main Level | Den | 7'11'' x 9'4'' | ||
| Main Level | Primary Bedroom | 13'5'' x 10'8'' | ||
| Main Level | Living Room | 14'0'' x 11'1'' | ||
| Main Level | Kitchen | 7'11'' x 8'0'' |
https://www.realtor.ca/real-estate/26870418/144-park-street-unit-504-waterloo
Interested?
Contact us for more information
