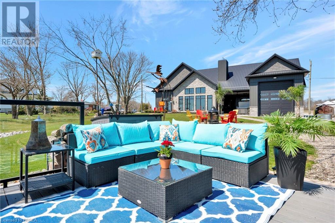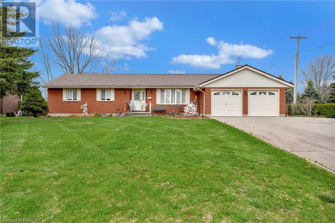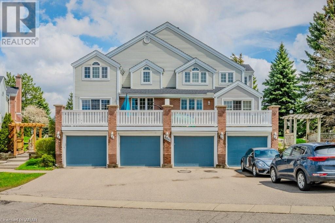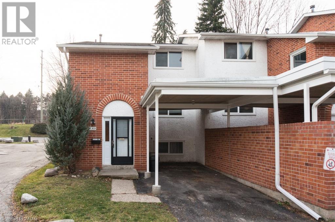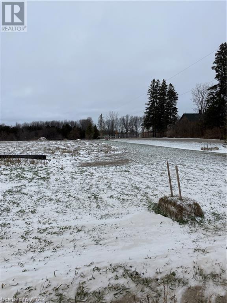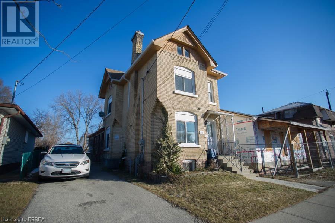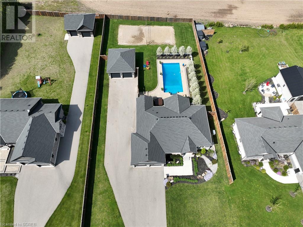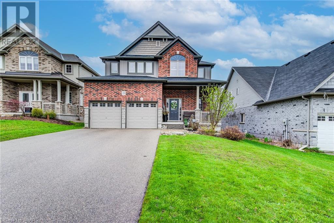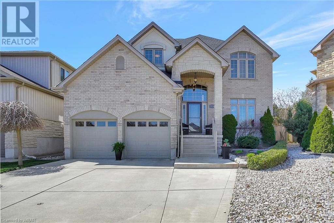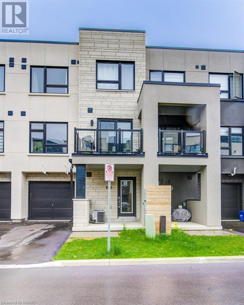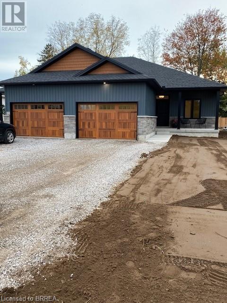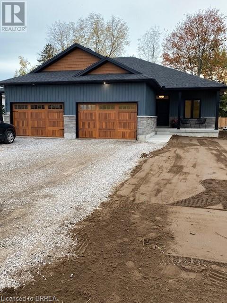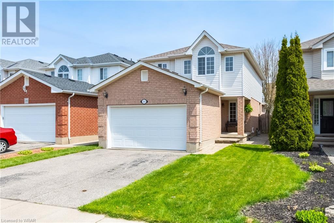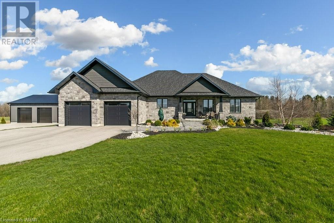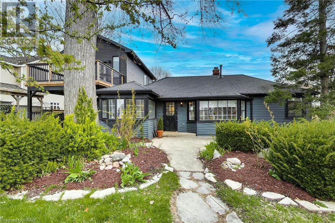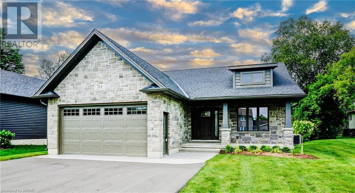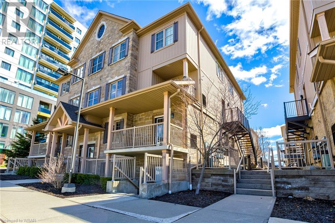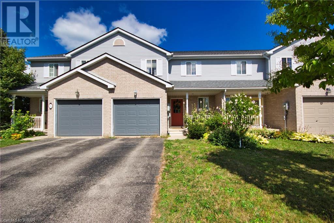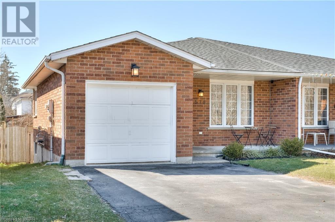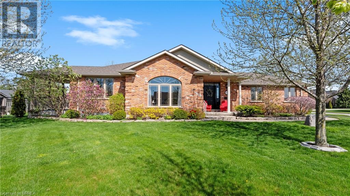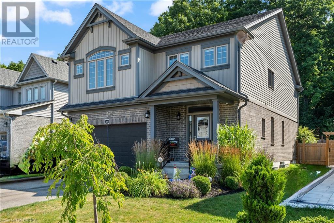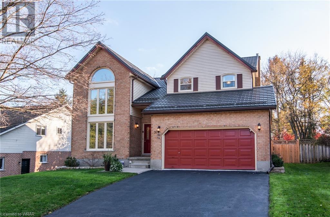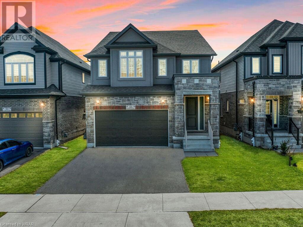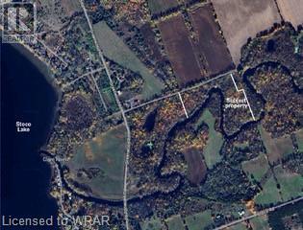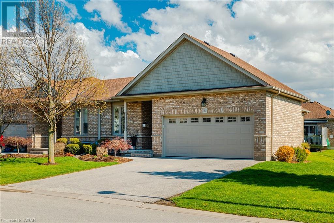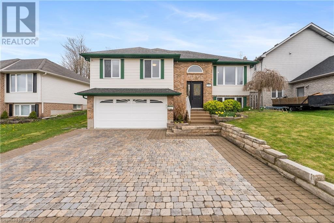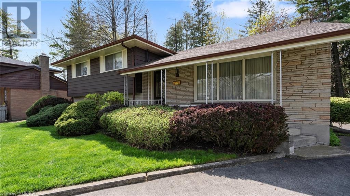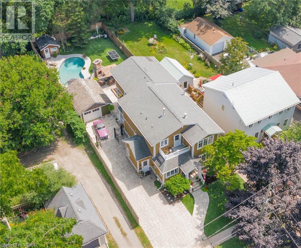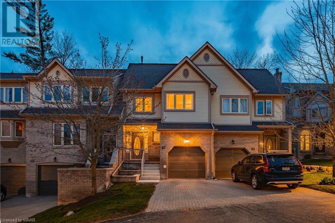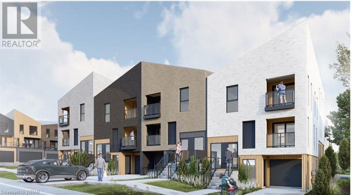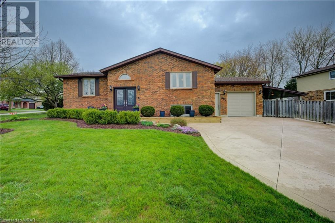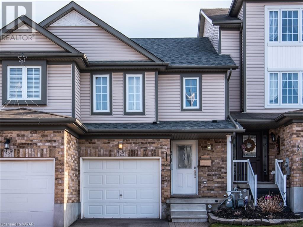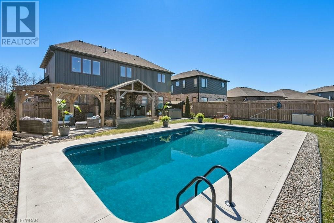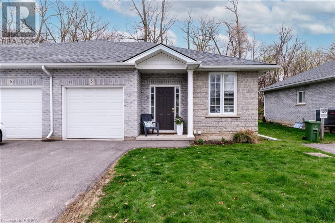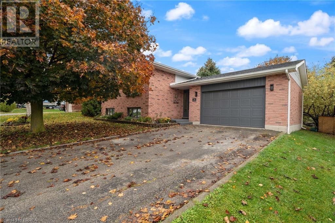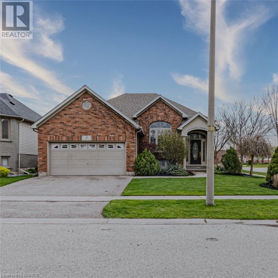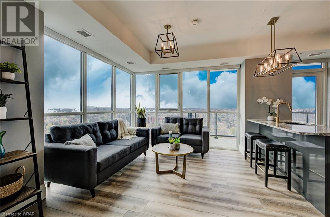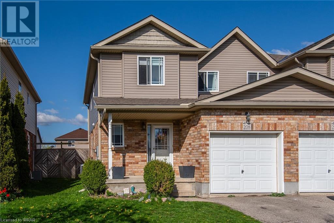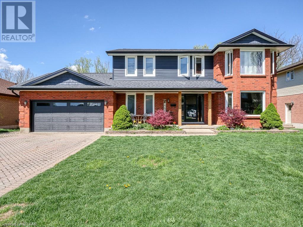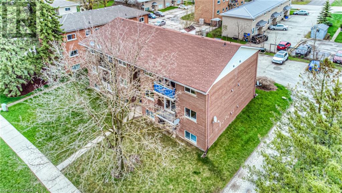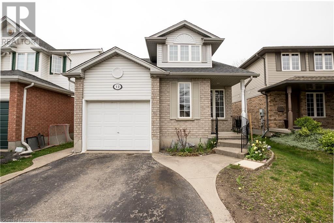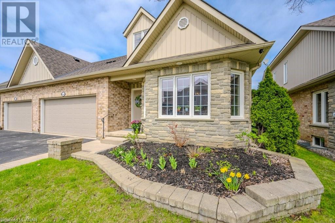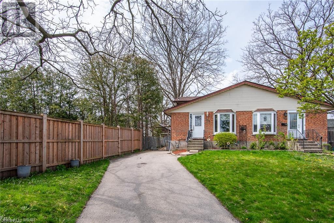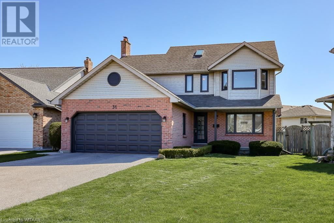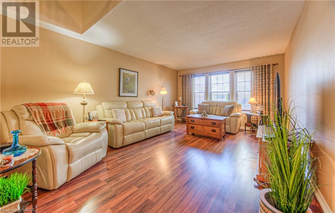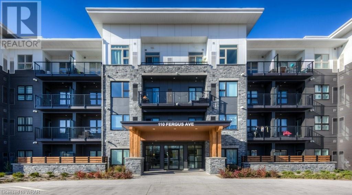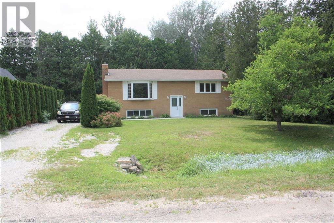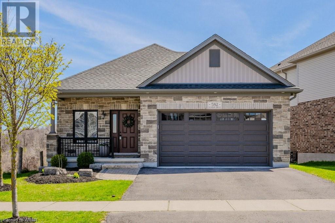470 Lakeshore Road
Selkirk, Ontario
The epitome of lakeside luxury awaits, this newly crafted waterfront sanctuary is sure to impress and unlike anything you’ve seen! RARE 2021 ICF custom built bungalow with a harmonious blend of elegance & functionality, perfectly nestled in the serene shores of Lake Erie. Be enchanted by the meticulously landscaped exterior and immerse yourself in the tranquil ambiance. Step inside to discover a world of opulence, where every detail has been curated to elevate your living experience. Radiating warmth & sophistication, the expansive floor plan boasts 22' cathedral ceilings, inviting tons of natural light through oversized windows, framing captivating views of the glistening lake beyond. With heated flooring throughout, including the courtyard & garages. Prepare gourmet meals in the culinary haven, equipped with high-end appliances, custom cabinetry, & an exquisite oversized quartz island. The open concept design seamlessly integrates the kitchen, dining & living areas, perfect for entertaining or savouring quiet moments by the luxurious stone fireplaces. Retreat to the primary bedroom sanctuary, where panoramic waterfront vistas create a serene backdrop for relaxation with private walkout. Pamper yourself in the lavish ensuite, featuring a soaking tub, walk-in shower & walk-in closet, offering tranquility & indulgence. Another luxuriously appointed bedroom with access to a spa-like bath & courtyard is a retreat your guests will surely enjoy. Outdoor living at its finest. Relax year round in the saltwater hottub and be blown away with the incredible sunsets and sunrises! Beautiful firepit area, composite deck, private beach access, solid break wall, and safe shallow shores. An impressive and spacious drive thru heated RV garage, equipped to accommodate luxury coaches, yachts, & all your recreational vehicles, the possibilities for adventure are endless. Plenty of parking in addition to the attached single car garage. Come experience the pinnacle of waterfront living! (id:40058)
16 Broadview Drive
Burford, Ontario
Welcome to Your Tranquil Haven! Nestled in the heart of Burford, this charming 3-bedroom bungalow offers the perfect retreat from the hustle and bustle of city life. Boasting just over 1500 square feet of living space on the main level, this meticulously maintained home is a true gem. Built in 1988 on a sprawling half-acre lot, this residence exudes timeless appeal and classic charm. As you step inside, you'll be greeted by an inviting ambiance and ample natural light flooding through large windows, creating a warm and welcoming atmosphere throughout. The spacious layout includes a convenient main floor laundry, ensuring comfort and convenience for everyday living. Imagine relaxing in the cozy living room, New furnace and Air Conditioning in 2018, Newer hardwood flooring. With three generously sized bedrooms, there's room for the whole family to spread out and unwind. The master suite offers a peaceful sanctuary, with ample closet space. Outside, the expansive yard provides endless opportunities for outdoor enjoyment, whether you're hosting summer barbecues, gardening, or simply soaking in the tranquility of nature. And with an attached two-car garage, you'll have plenty of space for parking and storage. , Metal roof, Large Concrete driveway. Located in a perfect quiet country neighborhood, this property offers the best of both worlds – peaceful rural living within easy reach of urban amenities. Don't miss your chance to make this dream home yours – schedule a showing today and experience the magic of country living! (id:40058)
486 Beechwood Drive Unit# 2
Waterloo, Ontario
**OPEN HOUSE SAT, MAY 4 & SUN, MAY 5 from 2-4pm** Welcome to Unit 2-486 Beechwood Drive. This lovely 2 bedroom, 3 bath executive condo is the perfect option for the first time home buyer, single purchaser or empty nester couple. The front foyer leads to a beautifully decorated, bright white kitchen with a large centre island, perfect for breakfast time! The formal dining room has sliding patio doors leading to the extremely large and private balcony. Enjoy the benefits of no lawn maintenance, but still be able to garden with plenty of container plantings. The bright and light-filled living room, features a decorative fireplace, with a built-in bookcase and wainscotting wrapping back to the front foyer. The first floor also has a 2 piece guest powder room and lots of storage available in the extra large foyer closet. The spacious primary bedroom has an attached bonus room - perfect for home office, sitting room or nursery. Consider extending the ensuite 3 piece to make it larger and then use the bonus room as a large walk in closet. The upper level is completed with the second bedroom and 4 piece bathroom. The basement is fully finished with a rec room and additional 2 piece bathroom. Consider making this lover level into a private guest suite area for friends or family. Fantastic location and great value with this executive Beechwood condo complex. Extra amenities include an inground, chlorine pool, visitor parking and lovely gazebo to enjoy those sunny days. (id:40058)
415 Keats Way Unit# 5
Waterloo, Ontario
***Attention Student Parents and Investors*** Don’t miss a truly rare opportunity in this 5 BEDROOM townhouse. This townhouse is well located only minutes from both University of Waterloo and Wilfred Laurier University. Directly on multiple Public Transit routes make this an idea location. The unit features over 1200sqft of living space above grade with all 5 bedrooms above grade. Being a condo complex leaves no concern for exterior maintenance. Very reasonable condo fees especially considering roof updated in last 10 years, as well as brand new infrastructure including NEW asphalt driveway, NEW roads, and NEW concrete front walk and porch. Additional updates include furnace (2021) and laminate flooring (2022). No rear neighbours, and convenient to many amenities including but not limited to Zehrs, Sobey's, Costco, Ira Needles Boardwalk shopping, and Uptown Waterloo City Centre. Take advantage of great current rents, or move your student in with their own group. (id:40058)
84329 Kent Line
Cranbrook, Ontario
Build your dream home on this quiet half acre lot only minutes from Listowel and not far to Lake Huron beaches and amenities. Architectural controls in supplements. New well and septic required at Buyer's expense. Lots of room for shop and pool! Dead end street with country and river views. This is a corner lot, perfect for secondary access to shop. HST is not applicable on the lot as seller has already paid it!! (id:40058)
282 Darling Street
Brantford, Ontario
Attention investors! Welcome to 282 Darling Street, a 4-plex offering two, 2 bedroom units, 2 bachelor units sitting on a large lot with a detached garage with a long driveway for lots of parking. All 4 units have in-suite laundry. The landlord currently pays all utilities, all utilities are split between 2 meters for the 4 units. (id:40058)
56802 Eden Line
Eden, Ontario
Are you looking for the complete dream home with all the bells and whistles? Well, then this is the home for you! Nestled on a spacious lot in the quaint village of Eden, this elegant ranch style home offers 2149 sq/ft of main floor living space, fully finished basement, backyard oasis featuring gorgeous in-ground pool, hot tub, beach volleyball court and a detached shop w/ in floor heat. This home is complete with all the finishing touches including interlocking brick walkways, lush green landscaping, landscape lighting, covered rear deck, security system, Generac generator and a massive paved driveway that is partially heated. Call today because this one wont last long! (id:40058)
23 Howard Marshall Street
Ayr, Ontario
Welcome to this exquisite four-bedroom, four-bathroom home nestled in the heart of Ayr, Ontario within the Cedar Creek school boundry. Boasting a finished walkout basement and situated on an expansive 198 ft lot, this residence offers unparalleled space and privacy.Step inside to discover a meticulously designed interior with thoughtful upgrades throughout. The main level features a spacious kitchen with a peninsula and breakfast area, ideal for hosting gatherings. Adjacent is a large dining room with 9 ft ceilings and hardwood floors, creating an elegant atmosphere for entertaining. A convenient tile foyer, two-piece bathroom, and finished laundry space add to the functionality of the main floor.Ascend the stairs to find a custom master bedroom complete with a walk-in closet and a luxurious five-piece ensuite, offering a serene retreat at the end of the day. Three additional bedrooms and a four-piece bathroom with granite tiles provide ample accommodation for family and guests.Outside, the yard beckons with its enchanting privacy and tranquil surroundings. The deck, roof, furnace, A/C, water heater, HRV, and water softener were all updated in 2014, ensuring both comfort and efficiency. Recent enhancements include new soffit lighting in 2024, front landscaping in 2018, deck enclosure in 2020, and basement and walkout patio renovations in 2021.Noteworthy features include a fully insulated and heated garage, front soffits with switch-operated electrical outlets for holiday lights, and a reinforced area wired for a hot tub.With its blend of modern amenities, impeccable craftsmanship, and serene outdoor space, this home offers the perfect balance of comfort and luxury. Don't miss the opportunity to make it yours! (id:40058)
921 Armenian Court
Kitchener, Ontario
DETACHED HOME ON QUIET COURT! Welcome to 921 Armenian Ct, a stunning contemporary residence nestled in the heart of Kitchener, ON. This immaculate home offers an unparalleled blend of modern luxury, comfort, and convenience. As you step inside, you're greeted by a spacious and airy foyer, leading past the dining room to the open-concept kitchen, living room and breakfast area. The gourmet kitchen features sleek stainless steel appliances, granite countertops, and ample cabinet space, perfect for culinary enthusiasts and entertaining guests alike. The adjoining living and breakfast areas provide the ideal setting for relaxation and social gatherings, complete with elegant finishes and designer touches. French doors lead to a private backyard oasis, offering a serene retreat for outdoor enjoyment and al fresco dining. Upstairs, you'll find four generously sized bedrooms, including a luxurious master suite with a walk-in closet, spa-like ensuite bath, and a bonus seating area, providing the ultimate in comfort and tranquility. You will also find a 4 piece main bathroom on this level. The fully finished basement provides the ultimate guest space, with a large recreation room, a kitchenette, a 4 piece bathroom and a bedroom! Located on a quiet and charming court, providing privacy and more security for your family, this desirable neighborhood is close to parks, schools, shopping, and dining, this exceptional property offers the perfect blend of urban convenience and suburban charm. Additionally, with easy access to the 401, commuting will be a breeze! Don't miss your opportunity to make this dream home yours – schedule a showing today! (id:40058)
3171 Lotus Common Unit# 53
Burlington, Ontario
Beautifully designed modern townhouses in this newly developed enclave of Burlington in Alton village. Desirable townhouse design and layout with that executive feel, this home has 3 stories, 2 large bedrooms and 2.5 bathrooms. Large entryway also has convenient and safe garage access. High end finishes throughout this open concept design include quartz counters, stainless steel appliances and a primary suite including ensuite bath. Home includes in-suite laundry as well as large balcony off of the dining room and tons of natural light from large windows. You won’t be disappointed with the layout and design of your cozy yet modern new home in Alton Village! (id:40058)
1079 Bay Street Unit# B
Port Rowan, Ontario
New construction located in the gorgeous Lakeside community of Port Rowan! This modern semi-detached home to be built by Don Field & Sons. Stylish exterior finishes w/ stone on the front, board & batten, inviting front entrance with covered porch. Large foyer welcomes you into this bright home, the open staircase to the basement allows for additional living space you may discuss & negotiate with the builder. The open concept layout features a kitchen w/ island & lots of cupboards every serious cook will love, dining rm & great rm are all part of this modern design. From the great rm you may step outside to a covered deck overlooking your spacious backyard. The primary bedrm offers a 4 pc ensuite & walk-in closet. The 2nd bedrm, 4 pc bath & main floor laundry plus garage entrance complete this spacious home. The basement has large windows creating the potential for a nice bright space. A rough-in for a future bath is included. The listing price does not include a fully finished basement, but this could be incorporated into the purchase, if desired. Don Field & Sons Construction Ltd is built on a firm foundation of experience & well-developed skills building homes since the 1950's. As second-generation builders they keep up to date on the latest building techniques, materials, methods & equipment building homes that will last well into the future. Cloe to all town amenities, marinas, golf, hiking trails birding, wineries, and the sandy beaches of Long Point and Turkey Point. (id:40058)
1079 Bay Street Unit# A
Port Rowan, Ontario
New construction located in the gorgeous Lakeside community of Port Rowan! This modern semi-detached home to be built by Don Field & Sons. Stylish exterior finishes w/ stone on the front, board & batten, inviting front entrance with covered porch. Large foyer welcomes you into this bright home, the open staircase to the basement allows for additional living space you may discuss & negotiate with the builder. The open concept layout features a kitchen w/ island & lots of cupboards every serious cook will love, dining rm & great rm are all part of this modern design. From the great rm you may step outside to a covered deck overlooking your spacious backyard. The primary bedrm offers a 4 pc ensuite & walk-in closet. The 2nd bedrm, 4 pc bath & main floor laundry plus garage entrance complete this spacious home. The basement has large windows creating the potential for a nice bright space. A rough-in for a future bath is included. The listing price does not include a fully finished basement, but this could be incorporated into the purchase, if desired. Don Field & Sons Construction Ltd is built on a firm foundation of experience & well-developed skills building homes since the 1950's. As second-generation builders they keep up to date on the latest building techniques, materials, methods & equipment building homes that will last well into the future. Cloe to all town amenities, marinas, golf, hiking trails birding, wineries, and the sandy beaches of Long Point and Turkey Point. (id:40058)
255 Gatehouse Drive
Cambridge, Ontario
Welcome to 255 Gatehouse. This immaculate home features a gorgeous main floor, which was recently renovated ($110K) , by Waterloo Caftsmen. Beautiful hardwood floors, open concept, high ceilings in main floor family room and the kitchen is outstanding! Huge 8 foot kitchen island, quartz counter tops, custom cabinetry with large pantry with pullouts, spice drawer and much more. The main floor is very versatile (the family room is being used as the dining room). The top floor features 3 spacious bedrooms. The primary bedroom is very large, has a walk in closet and a newly renovated ensuite with jacuzzi tub and brand new shower. The basement is fully finished with L-shaped rec room and beautiful gas fireplace. The other room is an office/ games room but could be a home gym or turned into a 4th bedroom (just needs a closet and egress window). The backyard is fully fenced and has a nice sized deck. The roof shingles are 8 years old and the furnace is approximately 10 years old. This home is located in a sought after neighbourhood and is close to schools, parks, churches, shopping and more. (id:40058)
8613 Rd 164 Road
Gowanstown, Ontario
Introducing 8613 Road 164, Gowanstown - a rare opportunity which offers a multitude of features and amenities. Situated on over 3 acres of land, this property boasts a fantastic 32 by 48 foot 3 bay workshop (2022) with Trusscore insulation and gas radiant heating. The workshop also includes a convenient car hoist for car enthusiasts. Store your snowmobiles and ATVs in the shop when you are not riding the trails which passes behind the home! Step inside the bungalow and you will be greeted by a spacious and inviting atmosphere. The above grade living space spans over 2150 sq ft and features stunning engineered hardwood flooring throughout. The kitchen is a chef's dream, showcasing quartz countertops, a 12 ft granite island, and ample storage for all your culinary needs including a pantry. The home offers four bedrooms (3+1), including a luxurious master suite with in-floor heating, a glass shower, double sink, and tub. The remaining three bedrooms are generously sized and offer versatility for guests or a growing family. The living room features a beautiful coffered ceiling and is warmed by one of two gas fireplaces, creating a cozy ambiance. The property also boasts a 16x16 covered composite back deck with access to the living room, offering a perfect space to relax and entertain. Ample parking is available, and the walk-up to the double car garage provides additional convenience. Additionally, this home offers in-law potential, making it ideal for multi-generational families or for future plans . The property is on a paved road and only a few minutes drive to Listowel and 45 minutes to Kitchener-Waterloo. From the workshop to the spacious living areas and ample acreage, 8613 Road 164 Gowanstown truly has it all. Don't miss your chance to make this your home today. Contact your agent to schedule a showing. (id:40058)
2016 James Street
Brights Grove, Ontario
Step into 2016 James St. E and prepare to be captivated by its exceptional setting, mere steps from the shores of Lake Huron. Embrace lakeside living with this inviting property, featuring two bedrooms on the main floor, while upstairs, the primary suite above the garage offers a generously sized bedroom with its own private balcony treating you to stunning lake vistas. The primary bedroom is complete with a full bathroom and a convenient bar area. Adding to the charm is an adorable bunkie nestled in the backyard, providing a memorable haven for children or guests. With tasteful updates throughout, including a garage-turned-indoor movie theatre and a delightful wood-fired pizza oven, every aspect exudes charm and functionality. Positioned just moments from the park, beach, waterfront path, and the renowned Skeeter Barlows restaurant, this turn-key investment comes fully furnished, ensuring a hassle-free experience. This space is ideal for accommodating multiple generations, hosting family cottage getaways, or offering short-term Airbnb rentals. Don't let this opportunity slip away— prepare to immerse yourself in lakeside living for the summer of 2024! (id:40058)
514 Lambton Street W
Durham, Ontario
Superior attention to detail has been paid to every aspect of this home from the exterior stone & covered patio and deck to the Coiffured ceiling and custom cabinetry inside. The extras don't stop there; walk out basement with concrete patio, garage outfitted with Flexcore cladding, gas fireplace in living room, main floor laundry & you even get brand-new GE Kitchen appliances as an Inclusion!! The spacious Primary bedroom has enough space for a king sized bed and features a custom walk in closet with all the bells and whistles. The ensuite bath is pure perfection in white with double sinks, soaker tub and glass shower with classic black accents. Patio doors off the primary bedroom give you convenient access to to the back deck that spans the entire width of the house!! The main floor also feature two more bedrooms and a stylish 4 pc bath. The extras continue in the fully finished walkout basement with a space large enough for entertaining and recreation and don't forget about 2 more bedrooms and a 3rd full bath. A bonus feature is the second covered patio with sliding doors. This Stunning Custom Built Bungalow has IT ALL!!! This truly is open concept living at its finest. Book your private showing to experience the quality that only comes from true craftsmanship! Kitchen Cabinet & Accent Wall Colour is Benjamin Moore Jack Pine CC-160. Basement has been virtually staged for illustration purposes only. (id:40058)
1460 Highland Road W Unit# 5f
Kitchener, Ontario
Welcome to your new home at 1460 HIGHLAND Road W Unit #5F, nestled in the heart of Kitchener. This captivating 1-bedroom apartment stands as a beacon of modernity. Step into this abode, and be embraced by convenience at every turn. This place offers open concept layout that seamlessly blends the kitchen, living, and dining areas into a harmonious symphony of functionality and style. The kitchen, a culinary haven, boasts sleek granite countertops, stainless steel appliances, and a chic tiled backsplash, transforming meal preparation into a delightful culinary journey. As you move through the space, the living area unfolds, offering generous expanses of space bathed in natural light, where relaxation and entertainment intertwine effortlessly. The fully upgraded bathroom & generously sized bedroom, adorned with ample closet space, promise a sanctuary of comfort. Step outside onto your own private balcony, a tranquil retreat where the hustle and bustle fades into the background. Convenience reigns supreme with in-suite laundry facilities and easily accessible parking right at your doorstep, ensuring that every aspect of daily living is met with ease and comfort. With a very low condo fee, the place is ideally situated where you have quick access to the highway, paving the way for stress-free commutes. Discover a world of amenities just moments away, from shopping centers to restaurants, movie theaters to gyms, all within easy reach. For those craving the great outdoors, the Boardwalk beckons a mere 5-minute drive away, offering a myriad of shopping and dining options to explore. And if that's not enough, the Universities and Downtown Kitchener lie a mere 10 minutes away, along with a host of other popular destinations waiting to be discovered. Don't miss out on the chance to make this extraordinary apartment yours. Schedule your showing today and step into the epitome of modern living in a prime location (id:40058)
74 Athlone Crescent
Stratford, Ontario
Conveniently located close to Walking Trails, this 2 storey townhouse is ideal for first-time buyers, investors and the budget conscious buyers! Three spacious bedrooms, 1.5 baths, plenty of storage, plus an extra rough-in washroom in the basement. Open concept kitchen with island, dining area with patio doors leading to a deck and a spacious living room with updated luxury vinyl plank flooring. Extensive renovations completed in late 2020 include: new carpet throughout second floor and the basement rec room, the interior was re-painted, including doors, kitchen cabinets, bathroom vanities, the kitchen and laundry appliances are newer and are under extended warranty until November 2025, new sinks and faucets in bathrooms and kitchen, blinds throughout, new window screens, water softener refurbished under warranty, Nov. 2023 and the front porch hardware including the vinyl railing, post and spindle are new. Cozy gas fireplace in the basement rec room. Private fenced back yard to entertain and enjoy the warm weather. Attached single garage and paved driveway. (id:40058)
578 Old Huron Place
Kitchener, Ontario
Welcome to 578 Old Huron Place! Nestled on a tranquil and desirable street, this home has undergone a stunning renovation from top to bottom and offers a convenient walkout basement! Upon entering, you'll immediately sense the meticulous care bestowed upon this property by its current owners, now ready to be enjoyed by you! The main floor showcases a beautiful kitchen featuring updated shaker-style cabinets with ample storage, stainless steel appliances (all included), and a striking white quartz countertop. Adjacent to the kitchen, the dining and living areas provide versatile spaces for everyday family meals or hosting large gatherings. Easily transform the four-person dining area into a seating arrangement for twenty with a quick furniture adjustment. Upstairs, discover three sunny and spacious bedrooms with generous storage and a full bathroom on this level. The lower level offers an impressive entertainment zone adaptable to various uses, complemented by another full bathroom. Step outside through the sliding glass door to a backyard oasis complete with a deck and pergola—ideal for summer evening activities. This expansive home extends further with a finished basement on the fourth level featuring an additional bedroom and office space. New flooring and designer light fixtures throughout enhance the modern feel. The furnace and A/C were newly installed in 2020, and a convenient gas BBQ line awaits in the backyard. Simply move in and begin relishing the comforts of this beautifully updated residence! (id:40058)
19 Yin Street
Waterford, Ontario
Perfect retirement home in friendly village of Waterford. This home has been very well maintained and features vaulted ceilings, open concept living, dining and kitchen with island areas, Enjoy sitting in front of the tall picture windows and looking out at the lush gardens. New hard counter tops in kitchen. Side door to deck and fenced yard. New shed. Main floor laundry with access to double garage. 4pc family bath. Primary bedroom offers walk in closet and lovely ensuite. Second main floor bedroom currently used as den. The lower level is finished with a well appointed office ( the desk remains) , third bedroom , a three piece bath and big family room ( entertainment cabinet stays) . This home shows very well. Great location for people looking for small town living. (id:40058)
209 Woodway Trail
Simcoe, Ontario
Welcome to 209 Woodway Trail in the charming town of Simcoe. This beautiful residence offers comfort, convenience, and a perfect setting for both relaxation and entertaining. Step inside and be captivated by the seamless open-concept kitchen, a true chef's dream come true. The kitchen is adorned with stunning granite countertops, touchless faucet, Reverse Osmosis system, and the huge eat-in island takes center stage, providing ample space for culinary creativity and delightful gatherings. This beautiful home offers a spacious layout with four bedrooms and four bathrooms, providing ample space for comfortable living and accommodating guests. The master bedroom is a haven of luxury, featuring a built-in USB port for convenient charging, a walk-in closet for all your storage needs, and a spa-like ensuite that promises relaxation and rejuvenation. As you step outside, be enchanted by the breathtaking view of the wooded area behind the home, offering a serene and tranquil ambiance. Book your private showing today before it's gone! (id:40058)
96 Niska Road
Guelph, Ontario
Welcome to your dream home in the heart of Kortright Hills, Southern Guelph! An ideal location within walking distance of schools, the YM/YWCA, and Mollison Park. A five-minute drive to the Stone Road Mall and the University of Guelph. Commuting is a breeze with easy access to the 401 East and convenient bus routes at your doorstep. Situated on a fully landscaped lot with a view of mature Maple Trees, this residence offers a peaceful retreat. The large South-facing backyard is a haven with an 18’ X 36’ inground pool, a newly built pool house featuring a workbench, shelves, and storage, enhanced with a recently installed interlocking stone wall and lower deck. The backyard is an ideal spot for sunbathing and enjoying time outdoors. As early as the front door, you are met with a beautiful view of the whole home thanks to the spacious layout. The two-story living room with windows to the ceiling provides a sunny view of the beautiful front yard and natural light throughout the home. The kitchen overlooks the backyard, offering ample storage and a work area in recently refinished cabinets with a quartz countertop and marble backsplash. Connected to the dinette and family room. With a French door leading to the deck, an excellent space for family meals, coffee, and barbecues. Upstairs, find generously sized bedrooms, including the main bedroom with an ensuite featuring a soaker tub and a separate shower. The den overlooks the main floor, adding openness. The bright basement is an ideal recreational space, perfect for exercise or children's play. It provides plenty of storage due to the large pantry, workshop, seasonal closet, cold room, and extra bedroom. Updates include a steel roof with a 50-year warranty (2005), all newer appliances, a high-efficiency Lennox A/C AND furnace, water softener, and newer (2017/2018) energy-efficient windows on the main and upper floors. This home is a haven of comfort, convenience, and style, ready for you to make it your own. (id:40058)
46 Ian Ormston Drive
Kitchener, Ontario
Welcome to 46 Ian Ormston, a pinnacle of luxury nestled in the prestigious enclave of Doon Village in Kitchener. Drive into this 2-car garage with beautiful exterior. Step inside the inviting foyer, where soaring 9ft ceilings, pot lights & double-door entrance closet greet you warmly. Every Countertop in this house is Granite & it also features built-in internet connectivity embedded within the walls, ensuring seamless connectivity for all your digital needs. Open concept layout includes cozy yet airy living room. The kitchen is a chef's dream, featuring ceiling-high cabinets, built-in appliances, soft-close drawers, under-cabinet lighting, granite countertops & a sprawling center island. Taking care of Convenience & functionality, office & 2pc bathroom is provided at the main level. Experience modern living with an insulated garage that can be operated from your smartphone. The 2nd level hosts 4 generously proportioned bedrooms, including a master retreat complete with a walk-in closet & a lavish private ensuite. 3 additional bedrooms share a well-appointed 5pc bathroom at this level. Upper-level laundry is cherry on the Cake. But the allure doesn't end there. Ascend to the 3rd level, where a stunning loft awaits. This versatile space functions as a bachelor unit, boasting its own bedroom, a spacious rec room & a sleek 3pc bathroom. Enjoy year-round comfort with high-efficiency heat pump, providing both heating & cooling capabilities. The basement presents an opportunity for customization, offering limitless potential to create the space of your dreams. Outside, 3-panel glass to a fenced backyard, providing ample space for outdoor enjoyment & hosting summer gatherings with rough-in for Gas-line. Location-wise, this property is ideal. Situated mere minutes from Highway 401, expressways, shopping destinations, schools, golf courses, walking trails & more. Don't miss the opportunity to make this exquisite residence your own. (id:40058)
Lot 17 Concession 9
Hastings, Ontario
Discover the epitome of natural beauty and seclusion with this pristine parcel of land located in PT LT 17 CON 9, Tweed. Situated along 2075ft of the tranquil Clare River, this idyllic 9.8-acre property offers a rare opportunity to own a slice of paradise in a truly breathtaking setting. Encompassing untouched wilderness and boasting environmental protection status, this land is a haven for outdoor enthusiasts and conservationists alike. Whether you're drawn to the allure of the riverfront, the abundance of wildlife, or the serenity of undeveloped landscapes, this property offers a sanctuary like no other. Immerse yourself in the sights and sounds of nature as you explore the vast expanse of this untouched terrain. With ample opportunities for hunting, fishing and outdoor recreation, you'll delight in the freedom to create your own outdoor paradise. The river holds a large variety of fish and provides boat access to Stoco Lake. Whether you seek a peaceful retreat or an adventurous escape, this is your chance to own a piece of Ontario's pristine wilderness. Don't miss out on this once-in-a-lifetime opportunity to own a truly remarkable piece of land along the Clare River in Tweed. Embrace the beauty of nature and make your dreams of owning a riverfront sanctuary a reality today! (id:40058)
780 Anzio Road Unit# 46
Woodstock, Ontario
Welcome to this charming bungalow townhouse nestled at 780 Anzio Road, Unit 48, in the heart of Woodstock! Boasting a versatile layout across its main floor, this residence features a spacious kitchen, dining area perfect for entertaining, a cozy living room, and a serene primary bedroom alongside a convenient garage. The lower level offers additional living space with a welcoming rec room, an extra bedroom, and ample storage options. With its modern amenities, including two pristine bathrooms and a utility area, this property seamlessly blends comfort with functionality, promising an ideal haven for both relaxation and vibrant living. Discover the epitome of delightful suburban living in this wonderful abode! (id:40058)
301 Scott Road
Cambridge, Ontario
Discover the comfort of this charming raised-bungalow nestled in this family-friendly neighborhood thats ideal for creating memories! Featuring 3 bedrooms above ground and 2 full bathrooms, this carpet-free home offers spacious living areas perfectly suited for both relaxation and entertainment. The main floor consists of an inviting living room with a raised tray ceiling and large windows, along with updated modern engineered hardwood, which all create an air of openness to the space. For those who love to cook, the beautifully equipped kitchen has ample cabinetry, sleek quartz countertops, and modern stainless-steel appliances for both functionality and elegance. Escape to the sizable primary bedroom featuring a walk-in closet and access to the 4pc bathroom, along with two additional generously sized bedrooms on the main floor that ensure plenty of space for everyone. Heading to the lower level, you have access to the immaculately finished garage, the likes of which you've never seen. Speckled epoxy flooring, its own thermostat and heater, automatic garage door opener, along with a paneled slat wall that can be completely customized with accessories (hooks, shelves, baskets) to suit your organizational preferences! The lower level rounds out with additional finished living space to create the family or rec room of your dreams, an additional 3pc bathroom, as well as a laundry room with newer Samsung washer and dryer. Finally, step out into the backyard to discover your own private sanctuary, equipped with a large deck that's perfect for BBQs and hosting, plenty of green space, along with 2 sheds to be able to store all of your outdoor equipment. Within walking distance to multiple elementary schools in the neighborhood and with close proximity to Hwy 401 for commuters, this warm and welcoming home has something for everyone and is waiting to be yours! (id:40058)
56 Pusey Boulevard
Brantford, Ontario
Located on a quiet street in one of Brantford's top neighbourhoods - Grand Woodlands, this well-cared-for home is just waiting for the perfect buyer. Step inside and be dazzled by a blast from the past with the green & blue retro-style carpet and the antique kitchen appliances (they just don't build 'em like they used to!) Featuring 3 large bedrooms upstairs and a 4PC bathroom decorated in Avacado green tiles (Avacados are in style, right?!) The large master bedroom features a 2PC ensuite with custom Salmon-coloured tile (Definitely salmon, not pink!). The lower level features a second 2PC bathroom, along with a good-sized family room adorned with antique wood panelling, ocean blue carpet and a gas fireplace (2007). The 4th bedroom and the walk-out rear entrance on the lower level may allow for a separate in-law suite or rental unit. The large utility/laundry room in basement has plenty of storage space. Despite the dated appearance, this property has been well-maintained over the years, and is a great opportunity to buy in a mature, sought-after neighbourhood and build some sweat equity. The roof has been recently replaced, along with a new A/C unit installed. Don't wait long, this one will sell quickly. (id:40058)
71 Bayview Drive
St. Catharines, Ontario
An exceptional offering in peaceful and picturesque Port Dalhousie. This stunning home offers a one-of-a-kind experience, combining a dreamy entertainer's backyard, breathtaking interior finishes, & a view of Lake Ontario. Experience an open-concept floor plan as soon as you enter the front door. Attention to detail & luxurious finishes are evident with a marble island, luxury appliances and everything you would need from a chef’s kitchen. The main floor features a second living area and private office, providing space for relaxation and productivity. The backyard is something to truly cherish. Entertain your friends in the pool, hot tub or game of ping pong on the low-maintenance turf. After hosting, sit back and relax in numerous lounging areas in this resort-like oasis. The Primary suite is draw-dropping with spa-like tranquillity. The his-&-hers ensuite is separated by a glass walk-in shower & includes a soaker tub with a view of the lake. The walk-in closet is spacious, accompanied by another closet & catering to any wardrobe while the dressing room serves as a versatile space for a nursery, yoga area, or office. Step out onto the balcony to enjoy lake views with your morning latte. On the same floor, you'll find 2 additional bedrooms, 4-pce bath, and a flex space that can serve as an office or homework area, for kids/guests. Moving down, the additional entry from the driveway is more than just a mudroom; it showcases a stunning timber ceiling, offering a warm welcome to your guests with heated floors, and access to the main level & basement. The lower level is well designed with a large bedroom, a 3-pce bath, & a second kitchen. Gather in the living area around the stone fireplace to watch the big game or simply unwind. The location is unbeatable - steps from Lake Ontario and a short walk to downtown Port Dalhousie’s shops, restaurants, and beach. Don't miss the chance to call this unbeatable place home - a sanctuary of luxury, comfort, and beauty all in one. (id:40058)
225 Benjamin Road Unit# 47
Waterloo, Ontario
Don't miss this rare & exceptional opportunity to own a beautifully renovated & meticulously maintained executive townhome nestled in the highly coveted Treetops Community of Waterloo. W/ over 2140 SF of luxurious living space, including 3 bedrms & 4 bathrms, this lovely home is nestled against a stunning backdrop of mature trees, creating an idyllic setting for your next home. Step inside & be welcomed by a spacious main entry. Down the hall, a generous living rm featuring an electric fireplace w/ a decorative surround, alongside a formal dining rm, both w/ beautiful hardwood flring. The open concept layout is bathed in natural light from an abundance of windows, creating a bright/airy atmosphere. The kitchen w/ dinette is a highlight, showcasing granite counters paired w/ a stylish backsplash. Kitchen upgrades include pull-out cabinet/drawer organization, under cabinet lighting, & high-end appliances. Completing the main level, a 2-pce bath. The upper level boasts 3 expansive bedrms, highlighted by a primary suite featuring a walk-in closet & a luxurious 4-pce ensuite w/ a soaker tub & tiled glass shower. Completing this level-a stylish 4-pce main bath. Other notable features: potlights, designer light fixtures, California shutters, skylights, & more! Discover even more living space in the finished basement, which includes ample storage, a laundry rm, rec rm, & a 2-pce bath. Step out onto the expansive deck & indulge in the privacy & stunning views of the mature trees. Enjoy the resort-like amenities which feature an in-ground swimming pool, tennis court (also marked for pickleball) & a club house w/ sauna, library, & party rm. Premium location on the edge of North Waterloo, surrounded by farmland, but just minutes to all popular amenities, schools, parks & walking trails, Laurel Creek Conservation Area, shopping, restaurants, Starbucks, Sobeys, St. Jacobs Farmer’s market, quick HWY access, & more! Contact us for more details, as this spectacular home won’t last! (id:40058)
702 Benninger Drive Unit# C019
Kitchener, Ontario
2 YEARS FREE CONDO FEE. The BECKETT - ENERGY STAR END Townhouse with SINGLE GARAGE built by ACTIVA. This home has so much to offer: Primary Bedroom with an ensuite bathroom & balcony, second bedroom & another full bathroom, Open Concept Kitchen & Great Room with another balcony. REC ROOM on main floor, that could be used as a 3rd bedroom, office or media room. Some of the features include: quartz counter tops in the kitchen, 5 APPLAINCES, Laminate flooring throughout the main floor, Ceramic tile in bathrooms and foyer, Duradeck balconies with aluminum and glass railing, 1GB internet with Rogers in a condo fee and so much more. Perfect location close to Hwy 8, the Sunrise Centre and Boardwalk. With many walking trails this new neighborhood will have a perfect balance of suburban life nestled with mature forest. Visit https://activa.ca/community/trussler-west-kitchener/ for more details and give us a call to discuss all the options and FIRST TIME HOME BUYERS DEPOSIT PROGRAM. Sales Centre located at 62 Nathalie Street in Kitchener, opened Mon-Wed 4-7pm and Sat & Sun 1- 5pm. Choose your own occupancy date up to July 30, 2024 3D images are here Beckett >> https://youtu.be/yAlAyRWqLuw (id:40058)
397 The Country Way
Kitchener, Ontario
All-brick split entry BUNGALOW in family-friendly Country Hills West with all the right updates to make this your next home. Mennonite-built cabinetry with organizers in the custom kitchen, reno’d 2 years ago with upscale finishes, pot lights, and large format tile extending into the dining area. Warm, rich solid hardwood flooring (approx. 5 YO) flows throughout entry, stairs, living room & main hallway. Great curb appeal with coloured concrete drive (approx. 5 YO) and handy side-by-side parking for 3 vehicles. Swinging gate at fenced yard leads to a concrete pad ideal for up to 30 foot RV, boat, trailer or 4th car. A tinkerer’s dream, garage is heated, insulated, vented, and has SEPARATE ENTRANCE with removable railing and walk-down to lowest level for IN-LAW SUITE possibility. Three bedrooms with generous closet space, and primary bedroom features a two-piece ensuite bath plus a lit closet. Main bath has some updates, too. The downstairs footprint mirrors the upper level for exceptional functionality. There is a flex space, currently used as a spare bedroom. Bright games room with billiards table, shuffleboard, and gas fireplace. Binge on streaming services in the media room, complete with sound-damping ceiling tiles. You will be pleasantly surprised by the tasteful 3-piece lower bath, with fully tiled shower and elegant glass doors. Easy-to-clean Strassburger casement windows and newer entry door (approx. 6 YO) keep things energy efficient. A furnace-mounted steam humidifier and UV sterilization system, plus HRV, enhance health & comfort. Owned 3-year-old water softener and hot water heater. Main roof (2017) has 35 year shingles. Mostly native low-maintenance perennial gardens with mature flowering crab apple and red oak trees, supported by sprinkler system, at front yard. The fenced yard boasts a covered patio, gas line for BBQ, hot tub, fire pit, and 2 sheds. Just steps to schools, sports fields, and parks. A 3-way stop keeps traffic calm. Book your showing! (id:40058)
725 Activa Avenue
Kitchener, Ontario
Bright and spacious, 4 bedroom, FREEHOLD Townhouse unit, with deck and large fenced yard. Fantastic Opportunity for First-Timers, Down-sizers, Or Investors! In a prime Location, and Centrally located in Kitchener! This 4 Bedroom Townhome has a great layout, with a large Eat-In Kitchen, Upstairs Laundry, Large Living Room, Fully Finished Basement and lots of Natural light throughout. This well-kept home has a new roof (2020), Central Vac, A/C (New 2023), Water Softener, New Furnace (2023) and New Driveway (2022). The large, fenced yard also offers a Nice deck, and a Natural Gas Line for -Great for entertaining and summertime BBQs! Close to all Amenities; walking trails, green-space, Schools, Shopping, Highway, Transit etc. With all appliances included, this home is Move-in-Ready! This One won’t last Long -book your private showing today. (id:40058)
565 Rogers Road Road
Listowel, Ontario
Experience the ultimate summer getaway at 565 Rogers Road in Listowel! This stunning O'Malley 2-storey home offers over 3000 sq ft of finished living space, filled with impressive upgrades. The main floor features 9ft ceilings with potlights and beautiful hardwood flooring including in the formal dining area. The living room overlooks the backyard and has a cozy gas fireplace. The kitchen is a highlight with granite countertops, seating at the island, and ample storage including a pantry. The basement is fully finished with a rec room and 3-piece bathroom. Upstairs, you'll find 4 spacious bedrooms, including the master bedroom with a raised ceiling and beautiful backyard views. The master ensuite boasts a double sink, glass shower and leads to the incredible walk-in closet. The laundry is situated upstairs with an additional sink and additional storage space. The backyard is an oasis with a fenced yard, inground pool, hot tub, covered pergola, and additional seating area. With a covered porch, four car parking, and a double car garage, this home has great curb appeal. Don't miss out on the chance to see this incredible property - contact your agent today to book a showing at 565 Rogers Road. (id:40058)
219 Shellard Lane Unit# 5
Brantford, Ontario
Welcome to 219 Shellard Lane Unit 5! This cozy condo townhouse in West Brant is an end unit backing onto a forest trail. Enjoy your morning coffee or barbecue on the nice back deck while listening to the birds. Inside, you'll find 2 bedrooms upstairs, just off the open concept living area, and one bedroom downstairs with additional living space and a 3-piece bathroom. With its open layout and finished basement, it's maintenance-free living in a cozy home. Plus, you'll enjoy the benefits of condo management taking care of lawn care, snow removal, roofs, driveways, and more—making life even easier! There's also a garage for convenient parking, along with an additional outdoor parking space. Adding to the charm, California shutters throughout the upstairs living spaces provide both style and functionality, allowing you to control light and privacy with ease. And don't forget, the backyard is perfectly positioned to catch those stunning sunsets. (id:40058)
14 Windsor Drive
St. George, Ontario
VERY WELL MAINTAINED RAISED BUNGALOW IN ST GEORGE ON AN OVERSIZED LOT WITH ORIGINAL OWNERS. 4 BEDROOMS, 2 BATHROOMS. OPEN CONCEPT LIVING AND DINING AREA, FINISHED REC ROOM WITH COZY GAS FIREPLACE, 2 CAR ATTACHED GARAGE. PRIVATE YARD WITH GAZEBO ON THE PATIO, FIREPIT, AND CUSTOM BUILT STORAGE SHED IN 2019. FRIDGE, STOVE, DISHWASHER, DRYER, WASHER, WATER HEATER, & WATER SOFTENER INCLUDED! FURNACE AND A/C WERE NEW IN 2016. WALKING DISTANCE TO PARKS, SPLASH PAD, ARENA, SCHOOL, AND DOWNTOWN. 15 MINUTES TO 403 AND 401. WELCOME TO ST. GEORGE! (id:40058)
41 Jackson Lane
Brantford, Ontario
Welcome to your dream home! This stunning raised brick bungalow, boasting timeless elegance and modern convenience. Step into the heart of the home, where the kitchen, recently redone in 2022, shines with contemporary finishes and functionality. Entertain effortlessly with the home wired for multi-zone surround sound, seamlessly extending your audio experience from indoors to out. With 3 bedrooms and 2 baths, including a luxurious master suite, comfort is paramount, offering relaxation and rejuvenation in the soothing sauna nestled within the main bathroom. Enjoy movie nights in the media room or host gatherings in the spacious rec room. Built-in appliances elevate the kitchen's allure , while a raised deck (fence), completed in 2021 overlooks meticulously landscaped backyard with a smart WiFi irrigation system in place, maintaining the lush greenery and picturesque retreat for outdoor enjoyment complete with ambient lighting for enchanting evenings. This home isn't just a place to live; it's a lifestyle. Don't miss your chance to make it yours today! (id:40058)
108 Garment Street Unit# 1805
Kitchener, Ontario
Desirable “05” corner unit on 18th floor, with unique layout, ideally situated in Kitchener’s Innovation District. This beautifully finished suite has never been occupied. A former 2 bedroom floor plan, adjusted pre-construction with architect input, has created a larger, brighter common flex space. With wall from second bedroom professionally excluded and closet modified, you can have an amazing office, music room, dining space or add sofa bed or Murphy bed for guests. SouthWest exposure means stunning sunrises AND sunsets, plus panoramic views of Victoria Park, treetops and cityscapes. Oversized 99 sq ft balcony with glass railings. Efficiently designed open concept kitchen layout featuring eat-at peninsula, fashion-forward gloss finish designer cabinetry & gold toned fixtures, LG appliances in fingerprint-resistant charcoal finish, ice-maker fridge, built-in microwave with timed fan, granite countertops, under-cabinet lighting and elegant backsplash. Custom premium upgrades include doors, flooring, trim, lighting and closet organizers. Enjoy abundant natural light with full height double glazed windows and balcony door. You will appreciate 9 foot ceilings, premium flooring, upscale lighting, plus stacked washer & dryer. Features include wireless internet in suites and common areas; underground PARKING FOR 2 VEHICLES, plus convenient Storage Locker. This amenity-rich condo offers: pet run; landscaped BBQ terrace; relaxation area and outdoor pool with accessible elevator & outdoor shower; state-of-the-art fitness room with yoga area; entertainment room with cater kitchen; sports court with basketball net. Walk to Google, Deloitte, KPMG, D2L, Communitech, McMaster School of Medicine, U of W School of Pharmacy, Victoria Park, downtown core entertainment, cafes, restaurants, and stores. Quick access to both Hospitals, ION LRT, bus stops, Go Train, Expressway, and future transit hub. Geothermal heat, water, and Internet are included in the condo fee. Book your showing! (id:40058)
208 Brenneman Drive
Baden, Ontario
A FREEHOLD semi-detached 2-story in lovely Baden a mere 15 minute drive from Waterloo’s Boardwalk, 208 Brenneman offers small town charm just outside of the city. Updates completed in recent years, including roof (‘22), back deck (‘22) and flooring (‘20), this home represents an enticing opportunity for first-time buyers to enter the market with confidence. Boasting 3 bedrooms, 2+1 bathrooms and an unspoiled basement loaded with potential, there’s plenty of room here for your family to grow. The main level offers a modern open concept living room bursting with natural light, along with patio doors off of the dining area to the backyard and an eat-in kitchen with a handy island. You’ll also find a 2 piece bathroom and garage access on this level as well. Upstairs you’ll find a commanding primary bedroom replete with a 3 piece bathroom, along with two additional bedrooms for good measure and the home’s main 4 piece bathroom. The unspoiled basement already has a rough-in for another bathroom, and options for finishing the space (another bedroom, rec-room, gym, home office etc.) are endless. Located on a family friendly street close to schools, walking trails, highway 7/8 and essential amenities, including Southern Ontario’s longest continuously operating dining establishment (EJ’s), come see why those that call Baden home never want to leave. (id:40058)
257 S Alder Road
Ingersoll, Ontario
Welcome to this stunning 5-bedroom, 4-bathroom home boasting approximately 2900 square feet of above ground living space. The expansive 900 square foot deck features a covered gazebo and outdoor lighting, perfect for entertaining or relaxing outdoors. A convenient dog run adds to the appeal for pet owners. Inside, the home features gorgeous wood floors and exposed brick, creating a warm and inviting atmosphere. The large kitchen is a chef’s dream, complete with an island and a spacious pantry room. The double car garage provides ample parking and storage space. The home is filled with upgrades, showcasing meticulous attention to detail. The stunning master bedroom includes a walk-in closet and a master ensuite with a jetted tub, offering a luxurious retreat. The fully finished basement is a standout feature, boasting a gas fireplace, a hidden office, and a locked wine room. The basement also offers a separate entrance, adding flexibility and convenience. Additionally, you’ll find another legal bedroom and bathroom, along with a cozy reading nook and an under the stairs playroom, perfect for children or as a hobby space. Don’t miss the opportunity to make this beautiful home yours. Experience the luxury and comfort it has to offer Please Reach out for a FULL List of upgrades as there are too many to list (id:40058)
15 Killdeer Road
Elmira, Ontario
Classic walk up, twelve plex apartment building beckons for your immediate attention! Concrete (cast/block masonry) building. Can not build for list price. Very few come available on MLS in Elmira - maybe one every five or six years. Take the risk out of this purchase: building comes to you very well documented with a Pinchin Phase I Environmental (2024, clean), Pinchin Building Condition Assessment (2024). Life Safety Systems Update/Certificate (2024). Opportunity to increase rents significantly over time. Property may qualify for CMHC MLI Select program under the Affordability Criteria – with the best rates and amortizations currently available. Individual electrical meters – tenants pay electricity. Cap ex: modernized hallways with carpet tile, commercial water heaters (2023), sloped asphalt roof (2017). Building’s back windows (2020), Building’s front windows (2015/2016 approximately). Balcony doors (2019/2020) Great low density rental area. Good tenant profile. Easy building to add to your existing portfolio. Opportunity abounds! Call your favourite REALTOR today and let’s book a showing. (id:40058)
12 Whittaker Crescent
Cambridge, Ontario
This is your opportunity to own a bungalow in one of Cambridge's most sought-after neighbourhoods! With its central location offering easy access to the 401, along with proximity to schools, malls, and restaurants, it's a prime spot to settle down. This single detached bungalow with garage boasts a freshly painted main floor and new carpeting in the spacious bedrooms, ensuring a comfortable and inviting atmosphere. The gas fireplace in the living room adds a cozy touch, perfect for relaxing evenings. The eat-in kitchen, complete with sliding doors leading to a deck in a private fenced yard. Convenient main floor laundry with newer washer and dryer is sure to make life a little easier. Overall, it's a wonderful opportunity to own a home that ticks all the boxes for convenience, comfort, and charm. Move in before the start of summer! (id:40058)
350 Doon Valley Drive Unit# G9
Kitchener, Ontario
DOON'S EXCLUSIVE HIGHLY SOUGHT AFTER MILL CLUB LUXURY TOWNHOME. A perfect setting next to Doon Valley Golf Course, access to Walter Bean Grand River Trail, the Grand River, Hwy 401, and nearby shopping and restaurants. This stunning bungaloft home was luxuriously built and includes a total of over 4,200 sq ft, this is the largest home in this highly sought after hi-end development and it is the only home at Mill Club with a Four Season Florida Sunroom with heated floors built on the rear of the home from new. The main floor contains a separate dining room, an open-concept chef style centre-island white solid maple kitchen with rich granite and ample space for everyday meals and entertaining, impressive two storey great room with a 3-sided gas fireplace, beautiful sunroom with heated floors, a master bedroom with a generous walk-in closet and full ensuite bath as well as a 2-piece bathroom and laundry room complete the main floor. The loft bedroom area and full spa like bathroom were beautifully recently renovated. The basement is fully finished and offers a large rec room with a 3-sided gas fireplace and new custom built-ins, games/workout area, potential office area, an extra bedroom, full bathroom, second serving kitchen room, and lots of storage. Outdoors, off of the four season sunroom, enjoy a covered patio with a gas BBQ hook up. A MUST SEE! Great quality is evident in many aspects of this home, together with a well-managed Condo Corporation and well-maintained property. (id:40058)
168 Marmel Court
Cambridge, Ontario
Welcome to your new home nestled on a quiet dead-end street in the desirable neighbourhood of Preston, Cambridge!! This charming 3 bedroom, one and a half bathrooms, Semi-Detached home offers ample parking and easy access to the 401, making your daily commute a breeze. Step inside to find a spacious living room with walk out to the low maintenance backyard, perfect for entertaining guests or cozying up with loved ones. You’ll enjoy the bright and spacious rooms throughout, and the amazing bonus crawl space in the basement. Don't miss out on the opportunity to make this lovely house your forever home. Schedule a showing today and envision yourself living in this peaceful and convenient location. (id:40058)
31 Springett Court
London, Ontario
Welcome to this immaculate 3-bedroom, 3-bath house, beautifully positioned on a cul-de-sac in the sought-after locale of Medway in North London. Spanning 1891 sq ft of tastefully upgraded living space, this 2-story house exudes modern elegance and comfort. As you step inside, take note of the engineered hardwood floors that sweep across the entire main floor. The spacious living room, bathed in ample natural light courtesy of the generous window arrangement, sets the perfect ambiance for relaxation & quality family gatherings. Experience the joy of cooking in the updated kitchen, encompassing sleek white cabinets, sparkling granite countertops, & a practical gas stove. The home also features a separate dining room, ready to host both casual family meals & dinner parties. Relaxation continues in the cozy family room adjacent to the kitchen, providing an additional space to unwind & enjoy.Upstairs notice the recently updated hardwood floors (2022). you’ll find three large-sized bedrooms & 4pc bath. Closets are plentiful, promoting an organized, clutter-free environment. The crowning glory is undeniably the primary bedroom, your personal retreat, boasting a luxurious 5-piece ensuite & walk-in closet. For those looking for versatile additional living space, head down to the finished basement that offers another 800 sq ft. Primed for endless entertainment in the rec room or seamlessly transition into the remote work lifestyle in the dedicated office space. Stepping outside, a roomy deck waits for you. Accessed through the patio doors from the kitchen, it's the ideal spot for hosting sun-soaked barbecues & is a great extension of the indoor living space. The fully-fenced backyard with a desirable pie-shaped lot provides a safe haven for children & pets to play. Additional enhancements such as new bathroom vanities & flooring (2024), freshly painted throughout, stylish potlight installation & an updated furnace and A/C system, gives the house a fresh, modern appeal. (id:40058)
51 Hollinrake Avenue
Brantford, Ontario
Welcome to convenience and comfort in beautiful Brantford, Ontario! Nestled in a sought-after locale, this captivating EnergyStar-certified Bungaloft seamlessly merges accessibility with style, promising a lifestyle of ease and elegance. Step into tranquility on the main floor, boasting two bathrooms and two bedrooms, crafting an intimate retreat for relaxation. The open-concept kitchen and dining area flow effortlessly, leading to a serene floating deck where you can unwind beneath the awning and savor the outdoors. The expansive backyard, accompanied by deck ramps and an awning, beckons for gatherings and enjoyment in every season. Ascend to the loft, overlooking the living space below, offering a third bedroom and another bathroom for enhanced privacy and convenience. This versatile space caters to guests, boarders, or extended family members, ensuring everyone feels right at home. Unleash your creativity in the unfinished basement, ripe with potential for extra income or personalized sanctuary. Seize the opportunity to sculpt your dream space. Discover a wealth of amenities within a leisurely 10-minute stroll, including six parks, scenic trails, the Grand River, a dog park, shopping at the mall, healthcare facilities, fitness centers, groceries, and esteemed schools. Plus, major highways, a casino, and The Reserve await just a short 10-15 minute drive away, ensuring seamless access to entertainment and necessities. Don't let this opportunity slip away – make this property your sanctuary today! (id:40058)
110 Fergus Avenue Unit# 301
Kitchener, Ontario
The Hush Collection homes are located in the centre of Kitchener; tucked away in an established, calm, and beautifully neighbourhood. Nestled minutes from the urban conveniences of shopping, dining, and entertainment. It is located close to Hwy 8 and Kitchener’s Fairview Park mall. This unit WITH UNDERGROUND PARKING is located on the 3rd floor and faces the exterior townhouses in the condo complex. This 1 bedroom, 1 bath condo includes in-suite laundry. Amenities include a cozy courtyard with outdoor BBQ and cooking area, a stylish event space available for private events, and ample visitor parking! There are multiple bike storage areas in the underground parking garage with cameras and outdoor bike storage racks, Bike racks are a non-exclusive first come first serve basis. Enjoy large, oversized windows for a bright sun-filled space, quality wood grain and water resistant vinyl flooring, modern granite countertops, tile backsplash, and appliances from 2021. VACANT POSSESSION AFTER MAY 31ST. (id:40058)
341 Palmerston Street
Southampton, Ontario
Welcome to this charming raised bungalow, recently transformed into a stylish duplex with the full blessing of city permits. Nestled in a desirable neighborhood, this property offers versatility and financial opportunity. Boasting two spacious 2-bedroom units, each with its own distinct character and functionality, this home presents an ideal scenario for multigenerational living, co-habitation with a rental income, or pure investment potential. Upon entry, you're greeted by the inviting ambiance of modern design fused with practicality. Each unit features a thoughtfully crafted layout, maximizing space and natural light. The main floor unit exudes warmth with its open-concept living area and, perfect for entertaining/quiet evenings in. The kitchen with has ample storage, while the adjacent bedrooms provide comfort and tranquility. The lower unit via a separate entrance to discover a mirror image of comfort and style. Bright and airy, this unit boasts a seamless flow from the living area to the brand new kitchen, complete with all the essentials for culinary endeavors. The two bedrooms offer privacy and relaxation, creating a serene retreat after a long day. Whether you choose to enjoy the entire property as a single residence or capitalize on the rental income potential by leasing one unit, financial flexibility is at your fingertips. Imagine offsetting your mortgage with rental revenue or investing in your future while enjoying the comforts of home. Outside, the property continues to impress with its landscaped grounds, deck and ample parking, ensuring convenience for residents and guests alike. Situated in a prime location with easy access to amenities, schools, hospital and beach, this duplex offers the best of both worlds – urban convenience and suburban tranquility. Don't miss this rare opportunity to own a versatile property with endless possibilities. Schedule your viewing today and unlock the potential of this duplex oasis (id:40058)
582 Sundew Drive
Waterloo, Ontario
Check everything off your list! This immaculate walkout bungalow is situated on an oversized lot with no rear neighbours and is backing 4.5km of picturesque forested walking trails in Vista Hills! Step inside the thoughtful floorplan with nine foot ceilings, handscraped hickory flooring and popular open concept living with amazing greenspace views! The kitchen features classic maple cabinetry, stainless steel appliances including a gas stove, and a large granite island perfect for entertaining. The walk-in pantry has plenty of storage space, and the adjacent dining room is perfect for hosting guests and enjoying the conservation views. The living room features a cozy gas fireplace, and sliders to a large deck with gas bbq hookup and stairs to the lower backyard level. Also on the upper floor are two bedrooms, including the primary featuring double closets and an ensuite with glass shower and double vanity. Down the hall and conveniently tucked away is a two piece powder room and handy mudroom with double garage access. A hardwood staircase leads to the AMAZING fully finished lower walkout level with a large recreation space with beautiful stone fireplace and BONUS! sliders to a fully fenced (wrought iron!) yard with stamped concrete patio featuring sunset views from your hot tub! Two additional bedrooms (or home offices) , a four piece bathroom and a laundry room complete this level. Close to excellent schools, University of Waterloo, and minutes to everything you need at the Boardwalk's popular shopping and restaurants! An amazing opportunity for a beautiful home in a friendly neighbourhood! (id:40058)
Interested?
If you have any questions please contact me.
