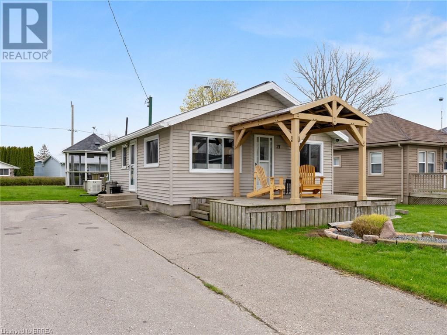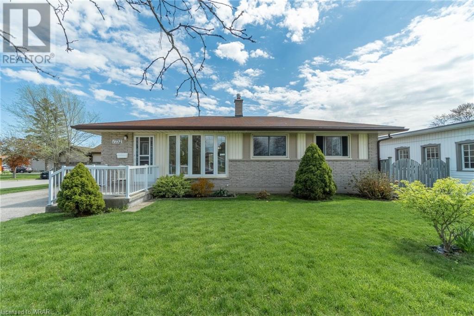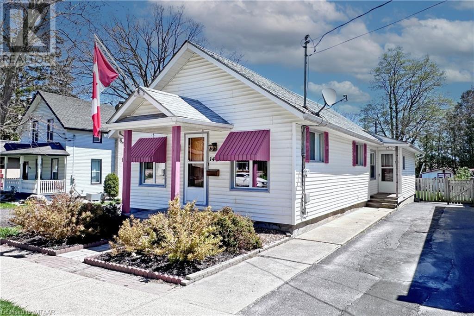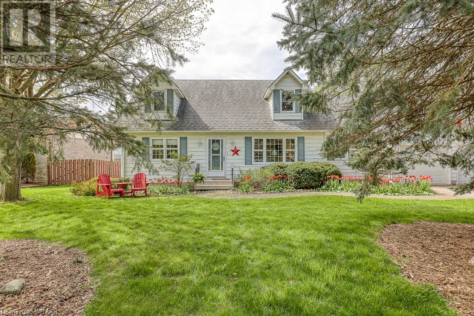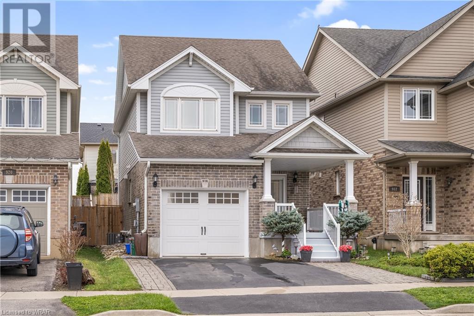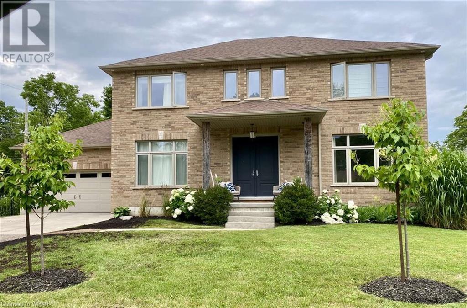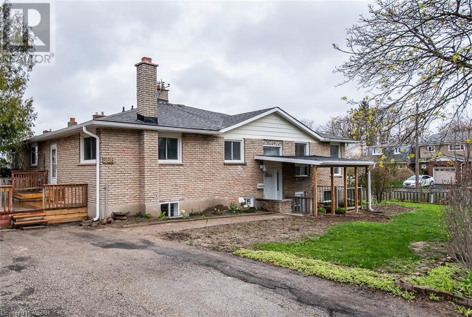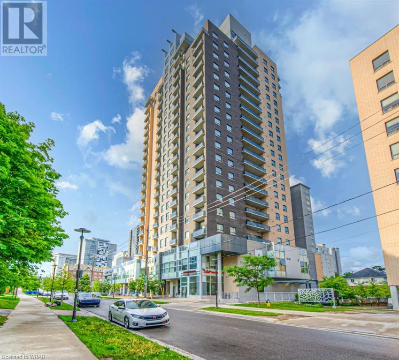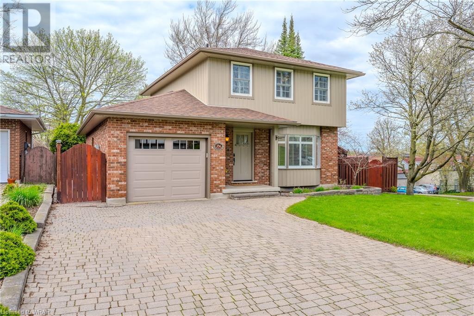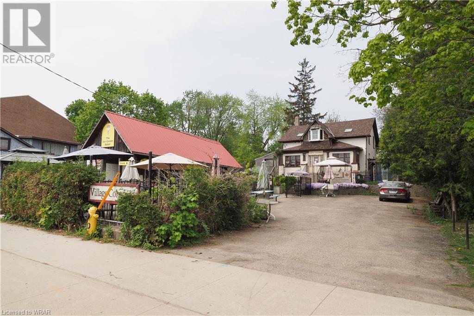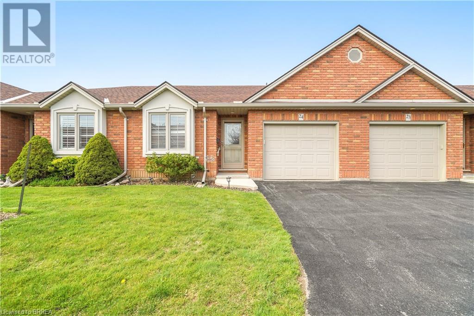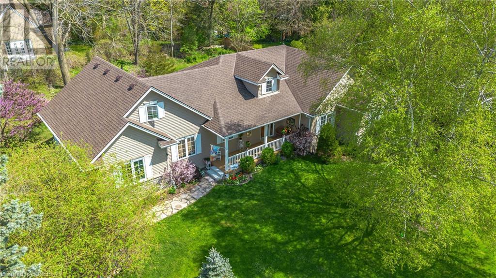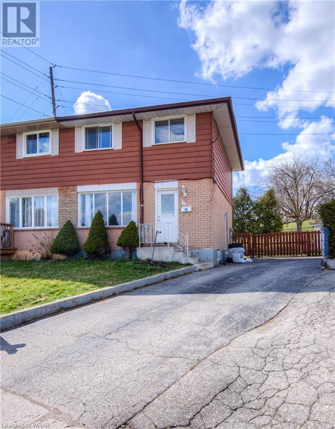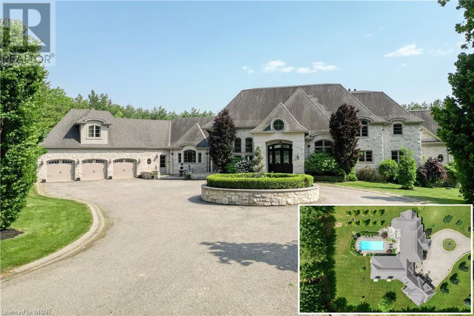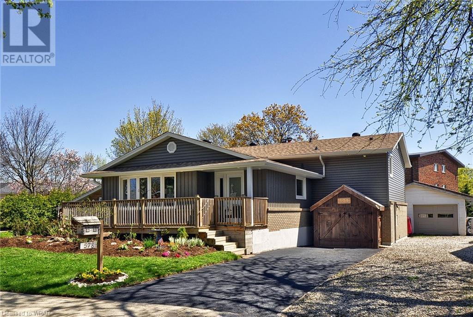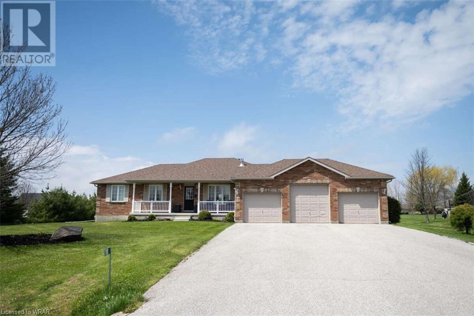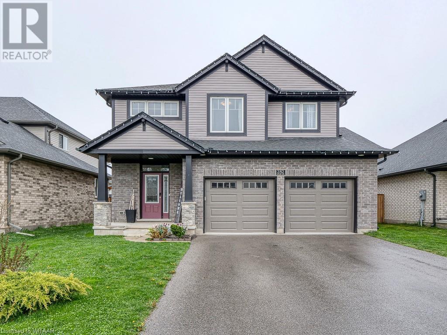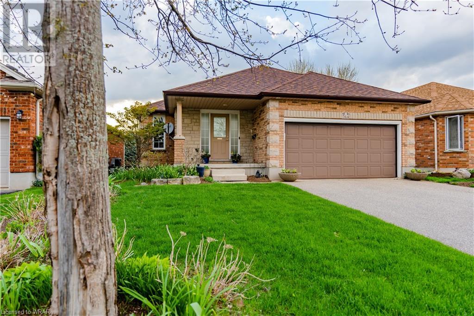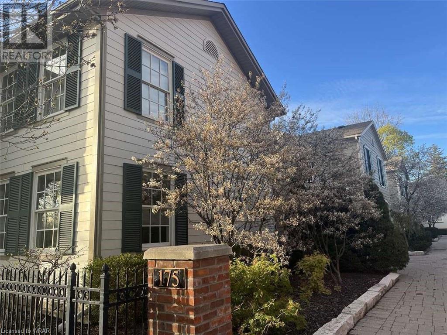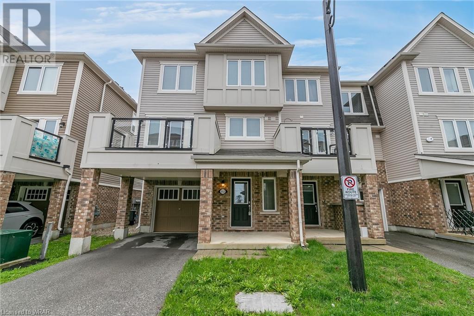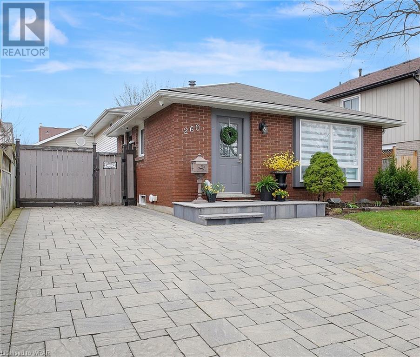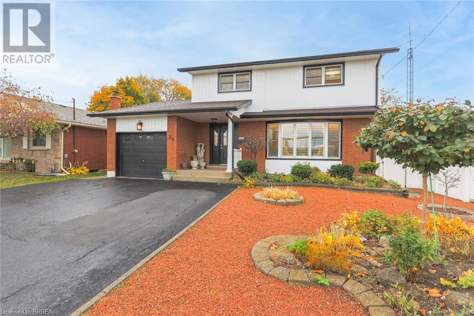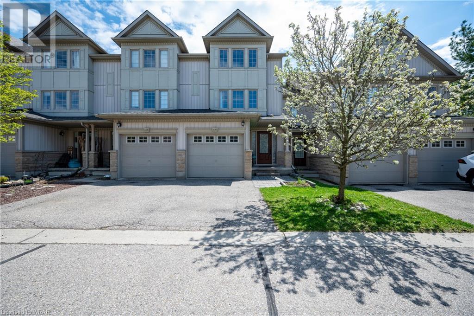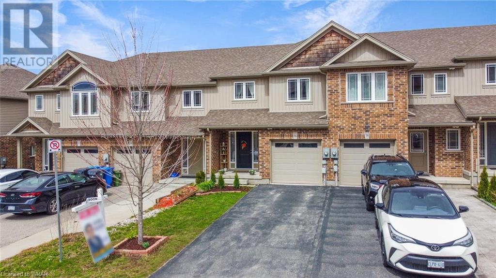21 Fourth Avenue
Long Point, Ontario
The cottage life awaits you! This super cute 3 bedroom vacation home is located in an amazing area, and has been lovingly cared for over the years. This cottage offers an open concept design with just over 800 sq ft of super cozy living space. Large eat in kitchen complete with updated cabinets and durable laminate flooring. The primary bedroom is equipped with 2 sets of patio doors, leading out to a wrap around deck, gazebo, and peaceful yard space. Updated 4 piece bathroom. 2 other good sized bedrooms and a unique piece of furniture in the dining room that turns into a bed make it possible for this cottage to sleep 8-10 people. In the rear yard you will find a great storage shed. New Generac generator is an amazing feature that adds a bunch of value to this property. The newly updated front porch is the perfect spot to sit and enjoy a morning coffee while listening to nature. This piece of heaven is just a short walk from the beautiful sandy beach, bay, and marina. Don't miss out! (id:40058)
1752 Daleview Crescent
Cambridge, Ontario
Welcome to 1752 Daleview Crescent! First time offered for sale, this home has been lovingly cared for by the same family since being built. A handsome brick bungalow nestled in a prestigious court location, situated on a quiet crescent in the highly desirable Hilborn Park neighbourhood. This home features five bedrooms two bathrooms, spacious living room, dining room and a cozy family room. Hardwood flooring, newer windows, bright and sunny. Enjoy your morning coffee overlooking the beautiful well manicured, private, fully fenced backyard, perfect for entertaining or just relaxing in solitude. Two mature fruit trees, Apple and Peach! Many updates including custom front bay window, patio pavers, 25 year roof shingles replaced approximately 2012, furnace and A/C 2022. This spectacular property in the city is a dream come true. Extra wide and deep corner lot with room for a self contained tiny home on the property. The basement is spacious, with a separate side entrance and extra storage. Oversized driveway with ample parking for additional vehicles, RV, Boat, trailer. Two out buildings/ workshop- fully serviced with power.. If you are multi-generation family, investor, working from home or need an in-law suite, here is the property for you!! Close to all amenities, schools, highways, shops, schools and walking trails. (id:40058)
143 Blandford Street Street
Innerkip, Ontario
Pretty bungalow in the heart of Innerkip. This 2 bedroom home is quite spacious and has great space for possible 3rd bedroom in the dry basement. Main floor has a large kitchen with separate dining room and living room with lots of room for friends and family. The primary bedroom has lots of room for that king size bed as well as any other bedroom furniture you may have. The private yard and deck are accessed via the bedroom. There is a second bedroom on the main floor as well. The lower level has a finished family room. There are also 2 other large rooms that both have legal egress windows and could be easily finished as the basement is nice and dry. Enjoy the tranquility of the village of Innerkip with the Wing House for dinner, a beautiful golf course on the edge of town and the old quarries for a swim. Perfect downsize or starter home! (id:40058)
5 Finlayson Drive
Thamesford, Ontario
Prepare to Thrive at Five Finlayson Drive! Tucked away on a tranquil crescent, framed by mature trees, this classic Cape Cod beauty is your ticket to the good life. Picture a peaceful stroll to the nearby park where children laugh on the playground and splash pad. Take a short walk or bike ride to trails, arena, skate park and soccer fields. Behind its charming facade and oversized 2-car garage is a spotless, spacious interior and the option for main floor living. With 2+2 bedrooms and 2 full baths, there’s room for families of all sizes and ages. You’ll love the layout! The generous kitchen, with doors to the deck and lots of cabinetry and counter space, is thoughtfully placed between the living room with hardwood floors and the cozy main floor family room. Did we mention the sparkling 4 piece bath on the main? One of the main floor bedrooms is suitable as a home office/den. Upstairs, the 2 bedrooms are so big you could host a slumber party! Plus there’s another 4 piece bath upstairs. The wide-open basement? It’s a blank canvas waiting for your personal touch. Do you appreciate storage areas? There’s awesome closet space. Let’s talk about the backyard – sunny, south-facing and spacious with a deck and retractable awning. A great spot for BBQ’s or even a future pool. The sprawling lot features an impressive 86 ft of frontage. There’s more! Updated windows, a mudroom off the garage, double drive for up to 6 vehicles and community vibes that'll make you feel right at home. Thamesford's small-town charm shines bright with top-notch amenities like a new daycare facility, public school, pool, dog park, scenic river walk. And last but not least, easy access to London, Woodstock, Ingersoll & the 401. Say hello to suburban bliss with a side of urban convenience. This happily-ever-after home is ready to win your heart! We can’t wait to see you thrive at 5 Finlayson Drive! (id:40058)
916 Banffshire Court
Kitchener, Ontario
This move-in ready family home boasts just over 2000 sq. ft. of stylish & functional carpet-free living space, 3 bedrooms, 2.5 bathrooms, & a convenient location near shops, restaurants, & the Huron natural area. Check out our TOP 6 reasons why you’ll want to make this house your home! #6 CARPET-FREE MAIN FLOOR - With its bright, carpet-free layout, the main floor will make you feel right at home. Cozy up in the living room & enjoy ample light streaming in from the backyard. There's engineered hardwood & tile flooring throughout, updated light fixtures, & a convenient powder room. #5 EAT-IN KITCHEN - Enjoy cooking up a storm in the excellent kitchen, which features S/S appliances, quartz countertops, subway tile backsplash, & a breakfast bar. With seamless access to the patio from the spacious dinette, indoor-outdoor dining becomes a breeze. #4 FULLY-FENCED BACKYARD - Unwind in the private, fully-fenced backyard & enjoy the sunshine. With a welcoming interlock patio, tasteful landscaping, & enough room for the kids or pets to play freely - the outdoor space is perfect for summertime fun! #3 BEDROOMS & BATHROOMS - Head up to the carpet-free second floor, where you'll find three bright bedrooms. The primary suite features a walk-in closet & a 4-piece en-suite with a shower/tub combo. The other two bedrooms share a main 4-piece bathroom with shower/tub combo as well. #2 FINISHED BASEMENT - Head downstairs to discover even more great space in the carpet-free basement! The generously sized space offers LVP flooring and endless possibilities, whether you envision a home theatre, gym, office, or play area for the kids. Equipped with laundry & storage, it's as practical as it is versatile. #1 LOCATION - Situated on a quiet, family-friendly cul de sac with easy access to parks, schools, & shopping, you’ll be living the good life. You’re located close to the Huron natural area, Conestoga College, & you have easy access to Highway 401 & the Expressway. (id:40058)
41 Church Street
Ayr, Ontario
For more info on this property, please click the Brochure button below. Gather the entire family in this expansive, contemporary sanctuary. Step into the luminous, open-concept main living space of this stunning two-story family residence, boasting soaring 10-foot ceilings, elegant 9-foot doors, and gleaming hardwood and tile flooring throughout. Delight your guests around the exquisite granite island in the chef's kitchen. On the main level, discover a generously sized office bathed in natural sunlight, as well as a convenient laundry/mud room adorned with custom cabinetry. Ascend the graceful hardwood staircase to find double doors Luxurious primary bedroom suite, featuring a spa-like, 5-piece ensuite bath and a spacious walk-in closet. Three additional sizable bedrooms, each graced with expansive windows and ample closet space, share a beautifully appointed 4-piece bath, complete with oversized tile, granite countertops, and under-mount sinks, mirroring the refinement found throughout the home. Entertain effortlessly in the resort-style backyard oasis, showcasing a heated 16' x 32' mineral pool (installed in 2019), complemented by stamped concrete and a charming 10 x 10 shed crowned with a cedar roof. On rainy days, retreat to the finished basement for movie nights, where you'll also find a convenient 3-piece bath. Stay active with the plethora of outdoor amenities nearby, including Victoria Park with its tennis courts, baseball fields, sprawling gazebo, and inviting playground. This exceptional home also features a water system complete with a owned softener, ensuring comfort and convenience for years to come! One of a kind! (id:40058)
366 Westwood Drive
Kitchener, Ontario
ATTENTION INVESTORS AND BUYERS LOOKING FOR INVESTMENT, YOUR PLACE WITH A MORTGAGE HELPER OR WANT SPACE TO LIVE WITH EXTENDED FAMILY, 366 WESTMOUNT DR KITCHENER HAS IT ALL. THIS LEGAL DUPLEX ( CONFIRNATION OF FINAL INSPECTION CERTIFICATE AVAILABLE AT REQUEST), CARPER FREE PROPERTY HAS BEEN FULLY GUTTED AND REBUILT WITH ALMOST EVERYTHING NEWLY BUILT. BOTH THE UPPER AND LOWER UNITS HAVE BRAND NEW CUSTOM MADE KITCHENS WITH QUARTZ COUNTERTOP AND STAINLESS STILL APPLIANCES. BOTH UNITS HAS SEPARATE ENTRIES AND THIER OWN LAUNDRIES. THE MAIN UNIT HAS A SPACIOUS LIVINGROOM, BRAND NEW OPEN CONCEPT MODERN KITCHEN, 3 SPACIOUS BEDROOMS, TWO BATHROOMS, AND ITS OWN LAUNDRY. THE LOWER UNIT HAS A UNIQUE FEATURE WITH TWO SPACIOUS STUDIOS AND THIER OWN ENSUI WASHROOMS AND A BRAND NEW KITCHEN AND A LAUNDRY TO SHARE. TO MENTION SOME OF THE MAIN UPDATES: FURNACE (2022), AC (2024), TWO BRAND NEW MODERN KITCHENS (2024), TWO BRAND NEW MODERN WASHROOMS (2024), ALL ELECTRIC UPGRADED (2024), NEW FLOORING THROUGHT THE HOUSE (2023) AND FRESHLY PAINTED THROUGHT THE PROPERTY. MOST IMPORTANTLY, IT IS VACANT AND READY FOR YOU IMMIDIATEKLY. IT IS ALSO LOCATED CLOSE TO ALL AMINITIES. BOOK YOUR SHOWING TODAY! COME AND SEE IT FOR YOURSELF!!! SUCH OPPOERTUNITY WON'T LAST LONG. IF YOU NEED MORE INFORMATION, REACH OUT TO LA. (id:40058)
318 Spruce Street Unit# 1806
Waterloo, Ontario
This VACANT, move in ready and fully furnished one-bedroom PLUS DEN condo spans 688 sqft and is conveniently situated just steps away from the University of Waterloo, Wilfred Laurier and Conestoga College. The condo boasts a modern interior with 1.5 bathrooms, granite counters, spacious cabinets, and stainless steel appliances. Additionally, it comes with an UNDERGROUND PARKING spot and in-suite laundry facilities. Notably, the condo fees are affordable and cover high-speed internet. The building offers various amenities such as a fitness center, bike storage, rooftop terrace, social lounge and study room. (id:40058)
356 Culpepper Place
Waterloo, Ontario
Welcome to 356 Culpepper Place! This 3+ Bed, 3 Bath home features over 100K in beautiful updates. With large, bright principle rooms and bedrooms, California shutters throughout and a lovely updated Kitchen with lots of cupboard and pantry space this home is an entertainers dream. The beautifully landscaped back yard has a stamped concrete deck area with gazebo and outdoor fireplace along with a pond and several seating areas, great for gathering with family and friends or just enjoying a quiet evening in the outdoors. Close to U of W, WLU, Uptown Waterloo and shops at the Boardwalk this home is in a great family neighbourhood close to everything you could want. (id:40058)
1377 King Street N
St. Jacobs, Ontario
WELCOME to the thriving village of St. Jacobs, with all the unique shops that this village is well known for, LIKE THIS ONE. This well established store with the hard to find anywhere else items, and the Ice cream parlor/ food and beverages out front. A great place to enjoy the St. Jacobs unique energy with a bite to eat and a drink. This is the property with so much potential for the next business owner to build on the already well established business. Ice Cream parlor equipment included. The store merchandise available in addition to purchase price. In addition to the business there is a two bedroom apartment with an amazing living room on the second floor of this two storey building. The sky lights make this a very well light space to enjoy. (id:40058)
35 Cobden Court Unit# 24
Brantford, Ontario
A Beautiful North End Condo! This stunning move-in ready condo with an attached garage in the highly sought-after Cobden Court complex features an open concept main floor with a vaulted ceiling that makes it feel even more spacious and attractive hardwood flooring, a beautiful kitchen with tile backsplash and a moveable island with a breakfast bar, California shutters, a dining area, an inviting living room for entertaining with a corner gas fireplace and patio doors that lead out to the deck in the private backyard space, an immaculate bathroom with tile flooring and a Safe Step Walk-In Tub with shower attachment, heater and lots of jets, a cozy den(could be converted to another bedroom if needed), and a convenient main floor laundry room. Downstairs you'll find the finished basement with a huge recreation room with vinyl plank flooring, another bedroom that will be perfect for when family members or grandkids want to stay the night, a 3pc. bathroom with a modern vanity that has a granite countertop, and an office or craft room. Located in an excellent North End neighbourhood that's close to all amenities. Enjoy the condo lifestyle in this well maintained complex with a low condo fee! Book a viewing before it’s gone! (id:40058)
147 Wilson Drive
Simcoe, Ontario
Welcome to your versatile oasis with endless possibilities! This exceptional property features a thoughtfully designed layout. Step into luxury with a grand entrance boasting soaring 16-foot ceiling, and elegant birch hardwood flooring throughout. Also offered is an in-law suite conveniently located on the main floor, complete with its own separate entrance for added privacy and independence. Ideal for multi-generational living or extra income. The main floor suite includes a luxurious 4-piece ensuite bathroom. Additionally, enjoy a 2-bedroom plus den basement apartment with a separate entrance, providing even more flexibility for additional income or accommodating extended family members. The gourmet kitchen is a chef's delight, featuring stone-style backsplash and under-cabinet lighting for added ambiance. Relax and unwind in the loft bedroom retreat, complete with a 3-piece ensuite bath. For ultimate comfort, enjoy the benefits of a HEPA air cleaner and central vacuum system throughout the home. Outdoor enthusiasts will appreciate the heated double garage and stainless steel gutter guards, reshingled roof (2024), and a tankless water heater that ensures endless hot water on demand, this home offers both practicality and style. Don't miss the opportunity for additional income. Whether you're seeking a spacious family home or an investment property, this is one opportunity you won't want to miss! Schedule your private showing today and discover the endless possibilities awaiting you in this exceptional property. Roof reshingled April 2024. (id:40058)
30 Husson Place
Cambridge, Ontario
DISCOVER THE CHARM OF 30 HUSSON PLACE IN CAMBRIDGE. Offering over 1600 sqft of total living space boasting several attractive features. The main floor has a bright and open-concept layout, creating a spacious and inviting atmosphere. The kitchen is open to the living and dining space. There are a total of 3 bedrooms and 2 full bathroom. The lower level of the home is finished, providing additional living space that can be used for various purposes. Parking is convenient with a single driveway, allowing space for up to two vehicles. Recent updates have been made to the property, including kitchen (2024), floors( 2024) , Upstairs washroom(2024), freshly painted throughout (2024). One of the highlights of this property is its convenient location. It is within short distance of parks, place of worships making it an ideal choice for families. Additionally, located just minutes away from Highway 401, offering quick and easy access to major transportation routes. (id:40058)
63 St George Road
Paris, Ontario
THIS EXTRAORDINARY ESTATE TRULY EMBODIES THE EPITOME OF LUXURY LIVING. Situated on a sprawling 9.21-acre property, the gated entrance and surrounding mature trees provide both privacy and a stunning natural backdrop. From the moment you step into the grand 2-storey entryway, floor-to-ceiling windows immediately capture your attention, offering breathtaking views and setting the tone for the entire home. Thoughtfully designed, the layout of this estate encompasses nearly 10,000 square feet of living space, providing ample room for both comfortable living and entertaining. With 5 bedrooms & 7 bathrooms, there is plenty of accommodation for residents and guests alike, ensuring everyone can enjoy the utmost in luxury and privacy. The chef's kitchen stands out as one of the highlights of this property, featuring generously sized double islands, high-end appliances, and luxurious finishes. This space is a culinary enthusiast's dream, offering the perfect environment for creating gourmet meals and hosting memorable dining experiences. For those who love to entertain, the estate seamlessly blends indoor and outdoor living through triple sets of French doors. These doors lead you to a private heated pool, an outdoor kitchen, and a pizza oven, adding a unique and unforgettable element to gatherings. As you explore the property, you'll discover additional lavish amenities and features. The wine cellar, for instance, offers a sophisticated space to store and showcase an impressive collection of wines. Additionally, there is a gym, a bar area, and a projection screen for a home theater experience. The estate also includes a spacious garage with parking for up to 5 cars. With its vast range of top-notch amenities and features, this resort-worthy home offers a luxurious and comfortable lifestyle on a grand scale. It seamlessly combines timeless charm with contemporary elegance, creating a truly exceptional living experience for those fortunate enough to call this their new home. (id:40058)
578 Mount Anne Drive
Waterloo, Ontario
Located in Waterloo’s family friendly Lakeshore neighbourhood, close to St. Jacobs Market, walking distance to schools, rapid transit, restaurants, groceries, Conservation Area, the Expressway, both Universities & Uptown Waterloo core. Completely renovated inside & out, four bedroom home, in a great location unique lot, (56' frontage/ample street parking). Includes open concept main floor, four bedrooms above grade, a 260sf well built, well insulated home gym, with rubber flooring on warm Dricore subfloor, movie theater room with built in projection & surround sound negotiable, huge bonus basement space with plenty of storage, ceiling height and even a two-person Infrared Sauna! Property boasts fully operational, Mitsubishi heated/cooled, 20x30 foot, insulated, wired shop space with 8'4 ceiling height! Calculate expense & hassle saved not having to rent offsite. Additional bonus: passive income stream of +/- 3K per year, (years left on lucrative 54.9 cent/kwh Microfit rate with no middleman). Fully owned & paid-for solar panels, (24K value) located on shop roof. Potential to utilize for your own charging requirements. Three piece bath on lower level, space for a kitchenette & separate entrance allow for a ideal in-law setup/mortgage helper. Opportunity for shared ownership as strategy to enter the market. Custom finishes include main floor closet/organizer, big bright bay window, 8mm luxury vinyl plank floors, new trim & baseboards, new kitchen with hardwood doors, custom oversized, (4.5x8') granite island and barstools included, red & grey elm shelving/kitchen counter top, coffee bar with sink, water filtration and bar fridge, updated bathrooms & updated front/rear decking. Roof, soffits, facia, downspouts 2021, shop HVAC 2015, insulation, (R60+) and venting 2021, house wrapped in foam, re-sided 2022, windows 2021, 8x12 shed 2021. The list goes on. Move right in & enjoy this energy efficient, family home where pride of ownership is evident throughout. (id:40058)
13 Hall Street
Phelpston, Ontario
For more info on this property, please click the Brochure button below. This immaculately maintained 1210 sqft bungalow boasts Energy Star Certification and is nestled on a sprawling treed lot spanning over 1 acre in an upscale neighborhood. Perfect for families, it's just a short 15-minute drive to both Barrie and Wasaga Beach. The finished basement offers versatile living arrangements, serving as an ideal space for in-laws or as a potential rental unit with its own private entrance and exit, full bathroom, spacious bedroom with a large closet, and ample storage. The main floor features convenient laundry facilities, a welcoming front porch, and a private backyard with ample space for a pool, alongside a 10 x 10 storage shed. Cozy gas fireplace situated in the living room. Enjoy modern amenities including quartz countertops in the kitchen and hardwood floors in the living room and bedrooms. Parking is never an issue with space for up to nine vehicles. Recent upgrades include new 50-year Corning shingles with transferable warranties, a covered front porch, a newer air conditioner installed in 2019, a new furnace in 2020, a brand-new refrigerator in 2024, and a new washer and dryer set also in 2024. The property features a propane heated 3-car garage with an extra-large central door suitable for boats or trailers. Plus, enjoy convenient access to snowmobile and ATV trails, making it an outdoor enthusiast's dream. (id:40058)
282 Wilson Avenue
Tillsonburg, Ontario
Built in 2019, this two storey immaculate 4+1 bedroom, 3.5 bathroom residence exudes charm and elegance. This lovely home is conveniently situated within close proximity to the esteemed Westfield Public School, ensuring easy access to quality education for your family. Featuring an open-concept layout with hardwood floors, soaring 9' ceilings, and a cozy natural gas fireplace. The stunning kitchen boasts quartz countertops, ample pantry space, and upgraded cabinetry, while the main floor offers convenient laundry and inside entry from the double car garage. Retreat to the spacious master suite with a walk-in closet and luxurious 4 pc ensuite. Step outside to the serene backyard oasis, complete with a soothing hot tub, perfect for relaxation and unwinding. This home is the epitome of comfort, style, and functionality, offering a lifestyle of luxury and tranquility. Don't miss your chance to make it yours! (id:40058)
564 Killbear Court
Waterloo, Ontario
Welcome to 564 Killbear Court- a beautiful, all brick, detached BUNGALOW located in a highly sought after CUL-DE-SAC in NORTH WATERLOO, a quiet community near Laurel Creek Conservation area! Enjoy walks and time outdoors on the scenic trails. Close to many amenities including shopping mall, groceries, schools, universities, farmers market, restaurants, and bus routes. This lovely bungalow has 2 spacious bedrooms and 2 bathrooms. The master bedroom with ensuite and a walk in closet. Laundry is conveniently located on the main floor. The bright airy kitchen is a dream as there is plenty of counter space, cabinets, and an island with double sinks, and a breakfast bar. The bright dinette has a walkout to a beautiful outdoor space with multiple levels, maintenance free composite decks, plus a spacious interlock stone patio. The beautiful, landscaped outdoors is surrounded by mature trees. The deck has a hookup for a gas barbecue. The appliances are high quality including a Bosh gas stove and Bosh over the range fan. The unspoiled and quite spacious basement allows flexibility for your choice of plan, finishings, and colours. There is no sidewalk for snow cleaning, and the driveway is deep and wide. This home is special in so many ways- location wise, layout and style - a must see. Book your viewing today! (id:40058)
175 Queen Street Unit# 3
Niagara-On-The-Lake, Ontario
For more info on this property, please click the Brochure button below. Exquisite Old Town Niagara-on-the-Lake Residence. An unparalleled opportunity presents itself with this exceptional property—a true gem nestled in the heart of Old Town Niagara-on-the-Lake. Custom-designed and meticulously crafted, this open-concept townhome offers a lifestyle of unparalleled sophistication and convenience. Prime Location. Positioned at the epicenter of Old Town, this residence affords effortless access to a myriad of amenities. From renowned restaurants to quaint cafes, from world-class theater to charming boutiques, every convenience is mere steps away. Embrace a lifestyle enriched by the vibrant cultural scene, scenic trails, and recreational pursuits, all within reach. The Residence. This architectural masterpiece spans nearly 2200 square feet of meticulously designed space. Upon entry, soaring 9-foot ceilings, accented by vaulted ceilings reaching 11 feet in select areas, create an atmosphere of grandeur and elegance. Impeccable attention to detail is evident throughout, from the substantial trim and moldings to the warm, timeless hardwood flooring. Step outside to discover the enchanting garden—a sanctuary for those who appreciate the finer aspects of outdoor living. French doors lead to a charming back porch overlooking the meticulously landscaped grounds, offering multiple areas for relaxation and enjoyment. Whether savoring a morning coffee or hosting al fresco dinners, this intimate garden embodies the essence of L’Art de Vie. In summary, this unparalleled residence epitomizes luxury living in one of Niagara-on-the-Lake's most coveted locations. Discerning buyers seeking sophistication, convenience, and refined living. (id:40058)
552 Goldenrod Lane Lane Unit# 121
Kitchener, Ontario
The Tweed End Model in the Mattamy Build is a beautiful 3 bedroom, 2.5 bathroom home with over 1,456 sqft of living space. The open concept main floor boasts an east view with walk-out to balcony from the living room. The modern kitchen features new stainless steel appliances and a granite counter tops, island with extra cabinet and entertaining space. The oversized primary bedroom features a full 4 piece ensuite and walk in closet. Professionally painted throughout in addition to the brand new engineered floors and brand new burber broadloom. Easy access to transit and highway make daily commutes stress-free. Low maintenance fees add value to this home, as well as its proximity to school and park making it the ideal place for growing families. Enjoy living in a spacious, modern home with 2 parking spaces and all the amenities of city life at your fingertips! (id:40058)
260 Johanna Drive
Cambridge, Ontario
With Elegant curb appeal and a modern exterior, this Stunning 4 level backsplit has been renovated top to bottom and is just like a brand-new home! This Upgraded Kitchen has tons of Cabinetry and Counter space with stainless steel appliances throughout. The walkout from the kitchen gives the perfect space for an outdoor grill. The main level has an open-concept living and dining room giving the perfect layout to entertain and host friends or family. 3 Good-sized bedrooms and 2 renovated bathrooms are found in this home. The Bright and Spacious family room level has a stunning gas fireplace. The basement level has additional finished space perfect for a recreation room, kid's playroom, or home office. The custom-designed extended interlock driveway includes a very large gate.....the ideal space for storing an RV or locking up work trucks, cars, motorcycles, or boats!!! An amazing unique feature is the oversized garage with storage and workspace (Hydro panel and fully vented to allow for heating)....perfect for the car enthusiast or a workshop!!! A Fully fenced backyard and shed complete the outdoor space. This West Galt family neighborhood is very sought after. Close to Schools, Parks, Trails, Shopping, and the new Gaslight District. The St Andrews Estates pool & tennis courts are also just down the street and a great way to meet your neighbors through community events. All ready for you to move right in and enjoy the summer in your new home! (id:40058)
36 Mohawk Drive
St. Catharines, Ontario
This stunning 2-storey home located at 36 Mohawk Dr in St. Catharines is a must-see! As you step inside, you'll immediately notice the spacious layout with the eat in kitchen cleverly separated from the living room with California shutters and dining area currently used as a family room, providing a perfect space for entertaining guests. The kitchen counts with gorgeous granite countertops, extra long cabinets, the patio door grants access to the brand new composite deck, underneath it there is plenty of storage space for all your backyard tools. Here, you'll find a fantastic solar heated in-ground pool (heating system from 2018) and a beautifully maintained garden area. The backyard is enclosed by a durable vinyl fence that promises longevity. Additionally, there is a convenient powder bathroom on the main floor. Upstairs, you'll discover three generously sized bedrooms and a well-appointed and updated bathroom. And the basement counts with a large family room, plenty of storage and the laundry area. This home is ideal for commuters, as it is just 2 minutes away from the QEW highway. Don't miss out on this perfect opportunity to own your dream home! Some of the updates are: New windows, new deck, fence, boiler system, ductless AC with separate temperature controls, shed, garage door opener, siding and eavestrough, among others (id:40058)
85 Bankside Drive Unit# D26
Kitchener, Ontario
Discover the perfect blend of comfort and convenience in this beautifully maintained townhome nestled in the heart of Kitchener. This charming residence offers a unique opportunity to enjoy peaceful living while being just minutes away from bustling city life. Plenty of room for the family, with the option to use the lower level as a guest space with its own full bathroom. Step outside to a private, fenced backyard—perfect for gardening, relaxing, and entertaining guests. The patio area is ideal for summer BBQs and family gatherings with a two tier deck, as well as a private balcony off the kitchen. Recent updates include new SS appliances (dishwasher and oven), new exterior doors (front, to garage, and both sliding), new furnace (2023) and full duct cleaning, new roof (2022), patio, water softener, hardwood floors and carpeted stairs. The well-maintained complex also provides snow removal and landscaping services, as well as ample visitor parking. You're just a short drive from shopping centers, restaurants, schools, parks, and public transit routes. Easy access to major highways makes commuting a breeze. Whether you're a first-time home buyer, a growing family, or looking for a comfortable space to settle down, 85 Bankside Drive offers the perfect mix of style, space, and location. Don’t miss out on making this delightful townhome your new haven! Schedule your visit today and come see what makes this property so special! (id:40058)
36 Jeffrey Drive
Guelph, Ontario
Introducing the epitome of modern elegance at 36 JEFFREY Drive, Guelph. This immaculately maintained townhouse, constructed in 2015, offers a harmonious blend of luxury and convenience. Boasting 3 bedrooms and 4 baths, this home features recent upgrades including a freshly painted interior, enchanting pot lights, and meticulously painted driveway, deck, and fence. With a walkout basement and resplendent hardwood flooring adorning the main level, the home exudes an inviting charm. The gourmet kitchen, complete with stainless steel appliances including a dishwasher, dryer, refrigerator, and stove, is a culinary enthusiast's dream. Parking is a breeze with an attached garage and private single-wide driveway accommodating up to 3 vehicles. Situated just moments away from Starwood Park and a short stroll from school bus stops, convenience is at your doorstep. Enjoy easy access to essential amenities including recreation centers, libraries, and gas stations, all within a 5-minute drive. Listed at $779,900, this exquisite residence offers the perfect opportunity to embrace luxurious living in a prime Guelph location. (id:40058)
Interested?
If you have any questions please contact me.
