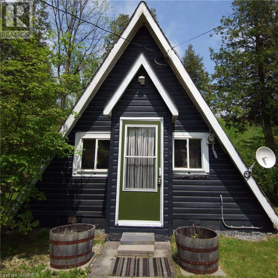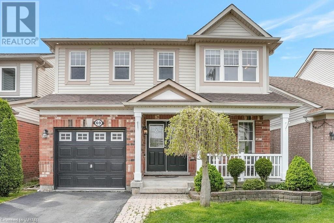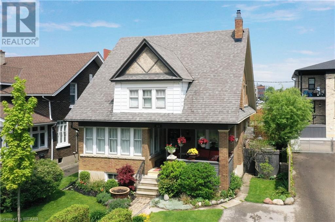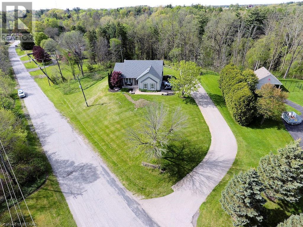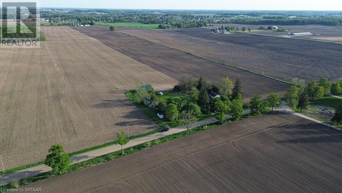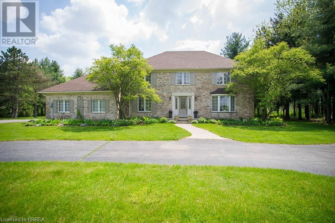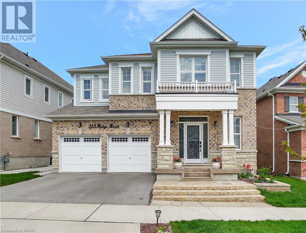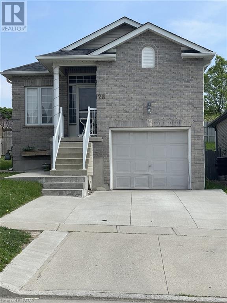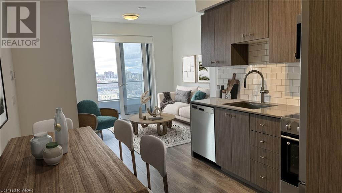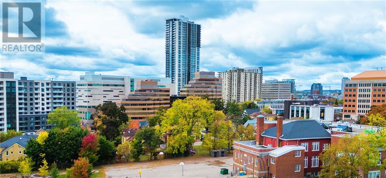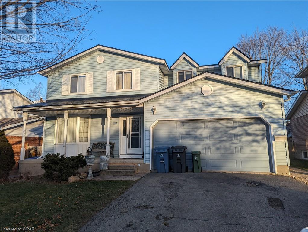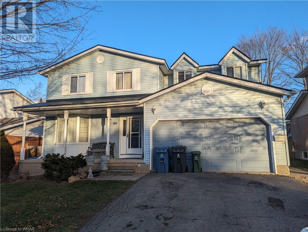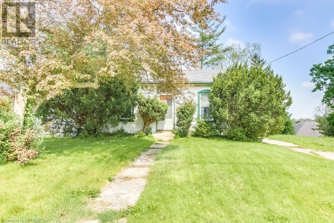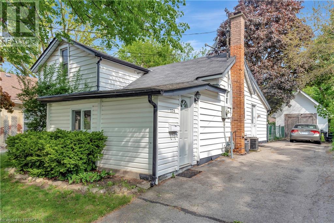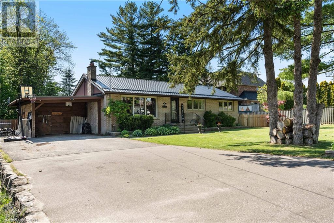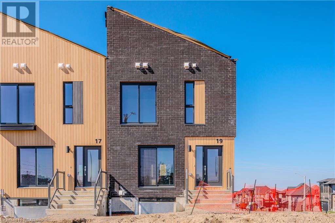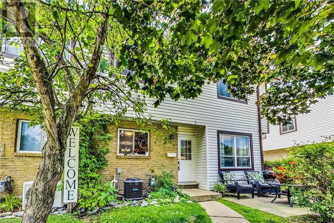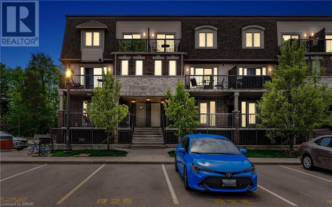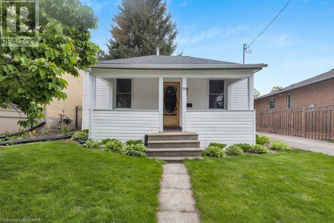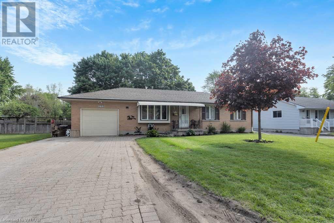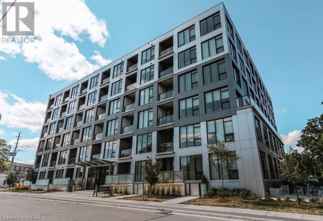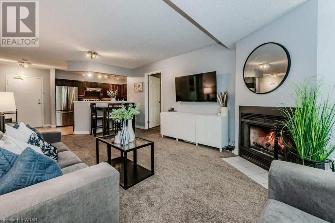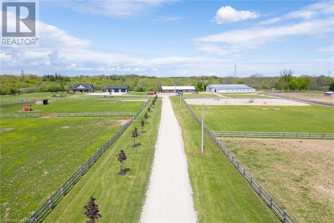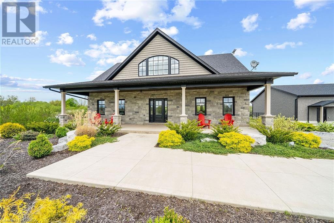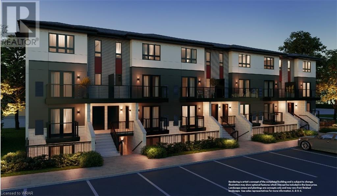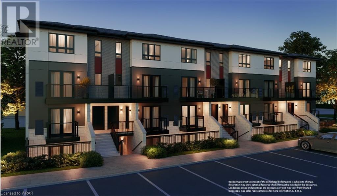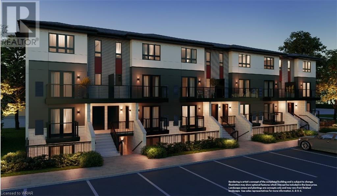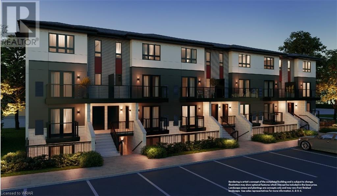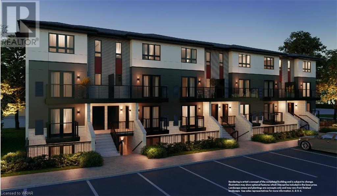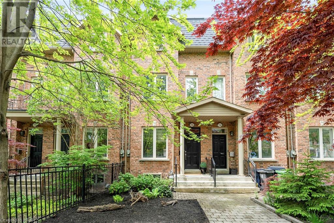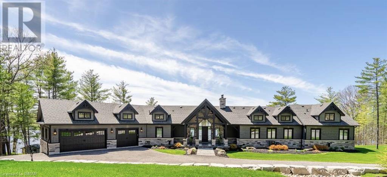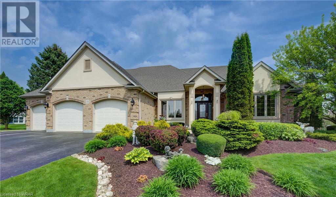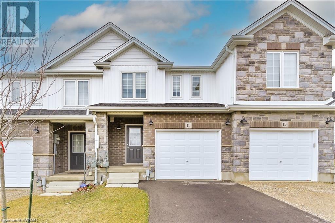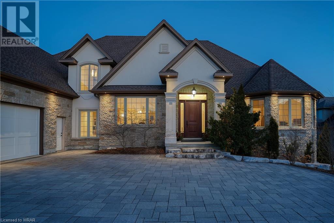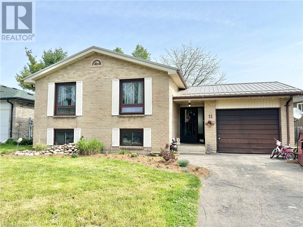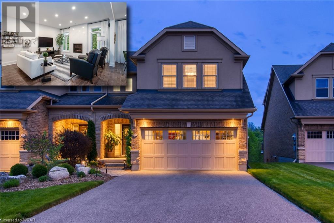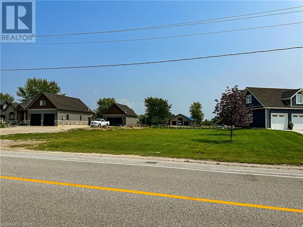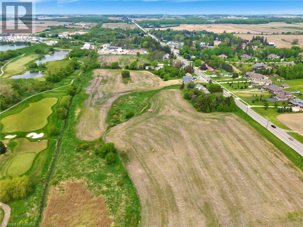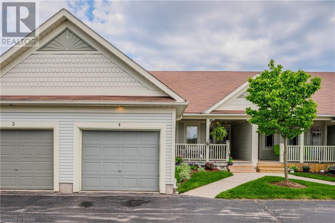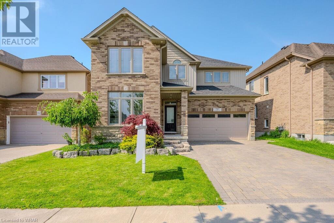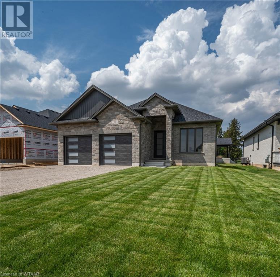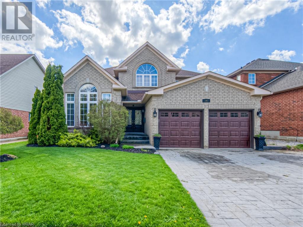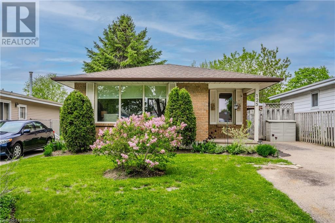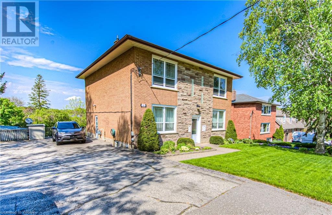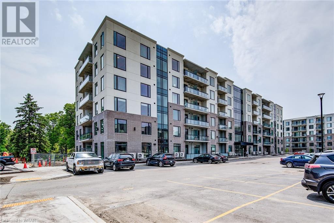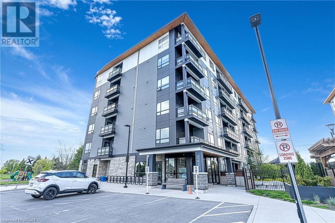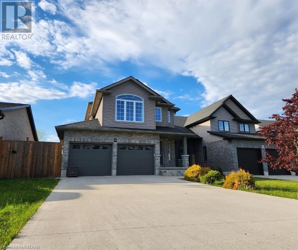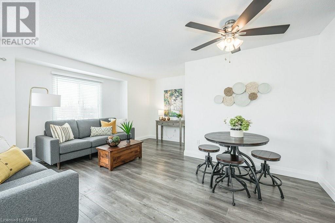1 Otto Lane
Freelton, Ontario
Discover your perfect retreat in the heart of nature's paradise. Presenting this delightful open concept Chalet A-Frame, nestled in a serene nudist resort on leased land. Embrace the freedom and tranquility this unique property offers. Designed for those who seek a peaceful escape, this chalet is more than just a home; it's a lifestyle. Step inside to find a warm and welcoming living area, a well-equipped kitchen, and room for a cozy sleeping loft. Perfect for unwinding after a day of relaxation.Need extra space? The separate bunkie bedroom provides comfort and privacy for your guests, making it ideal for hosting family and friends. Your dream retreat awaits. Experience the freedom, comfort, and serenity of this charming Chalet A-Frame. Outdoor shower setting in the forest. Schedule your visit today and start living the life you've always imagined. Spend your days swimming in the Olympic size swimming pool, dine on the outdoor terrace or enjoy the indoor heated pool and spa like amenities. Plenty of room to roam on this 100 acre resort with trails and picnic areas, tennis courts and more. Book your private viewing of this one of a kind property. 15 minutes to Hamilton, 20 minutes to Cambridge. (id:40058)
69 Coulthard Boulevard
Cambridge, Ontario
Welcome to 69 Coulthard Crescent. This Mattamy built home is conveniently located to nearby Witmer Park, trails and many major amenities. It is also less than a 5 minute drive to HWY 401 providing an ideal location for commuters. You are welcomed to this 3 bed, 4 bath family home with an inviting front porch and double door entry. The open and spacious main floor features hardwood floors, quality kitchen cabinetry, quartz countertops, stainless steel appliances and a separate dining room. The breakfast nook over looks the rear yard with access to a private patio area. The second floor features a large primary suite with a walk-in closet plus a 4 piece ensuite complete with freestanding tub and large walk-in shower. A laundry room, 2 other bedrooms and a Jack and Jill bathroom complete this floor providing all 3 bedrooms with en-suite privileges. The lower level provides a fully finished basement with a rec room, family room and a 3 piece bathroom. In total this property offers over 2200 sq ft of living space. Be sure to consider this well located property in the popular North Galt community of Cambridge. (id:40058)
513 King Street
Woodstock, Ontario
Character filled & updated 3-bedroom 1740 sq.ft. 2-storey home in beautiful Woodstock. Welcoming front porch and living room opens to the spacious family room with warm southern sunlight. Dining room with patio door to the modest but very private yard – easy to maintain so you can spend your quiet time reading or enjoying time with family & friends. Large refreshed kitchen with plenty of cabinet & counter space. 3 good sized bedrooms upstairs with remodeled bath and 2nd floor laundry. Move in condition with many updates: new countertops, flooring, AC, HE gas furnace, shingles, 100 amp breakers, & more! Drop by, see the neighbourhood close to shopping, restaurants & easy access to 401 & 403. Come and see this character filled home today! (id:40058)
319 William Street
Delhi, Ontario
Prepare to be amazed! Embrace the charm of small-town living with the convenience of nearby amenities! Nestled on a serene hilltop, this custom-built home boasts 1,728 sq.ft. on the main floor and over 1,200 sq.ft. on the lower level. Set on just under ¾ of an acre of lush, wooded land, this stunning home is a true standout. Tucked away on a peaceful street, this unique 3+1 bedroom, 3 bathroom bungalow showcases a host of remarkable features. Step through the front door to reveal a sprawling open-concept layout with soaring 10-foot ceilings. A spacious formal dining area, bathed in natural light from large front windows, sets the stage for memorable family dinners. The expansive shaker-style maple kitchen, adorned with a rich dark cherry stain and center island, is a chef's dream. Equipped with built-in stainless/black appliances, including a Jenn-Air cooktop range, it seamlessly flows into the attached great room and dinette area, which is flooded with sunlight from twin skylights, transom windows, and patio doors. Step outside the dinette to discover a tranquil backyard retreat complete with a new raised pressure-treated deck and picturesque ravine views. On the opposite side of the home, the main floor master suite awaits, featuring a walk-in closet, dressing area, and attached 3pc en-suite. A combined 4pc guest bath and main floor laundry separate two additional bedrooms on the west side of the house. A separate side entrance, adjacent to the garage, leads to a main floor mudroom with built-in cabinets and storage. The finished basement boasts a spacious rec room (complete with pool table), a fourth bedroom with a 3pc en-suite privilege, and ample storage space. Plus, enjoy the convenience of a 2-car attached oversized garage and plenty of parking space for entertaining guests. With the potential to build a shop, this property is truly a rare find. Come experience all that Norfolk County has to offer! (id:40058)
405434 Beaconsfield Road
Burgessville, Ontario
76+/- acre cash crop farm located just North of Burgessville in beautiful Oxford County. Approximately 60 acres of productive workable land will be planted with beans and corn for the 2024 growing season as a sharecrop. Nestled at the rear corner of the property is a 14+/- acre hardwood bush which has not been logged since the current Sellers ownership. Once a stunning Century home, the home and buildings require TLC with the structures being sold in as is condition, the house is currently tenant occupied. (id:40058)
92 Highland Drive
Brantford, Ontario
Located in the prestigious Highland Estates community sits 92 Highland Drive, a gorgeous 2 storey, brick home situated on more than 2 acres of mature tree landscape & ravine. With approximately 3100 sqft above grade plus a finished basement, this luxurious 3 bed, 4 bath home offers an entertainer's layout w/large principle rooms & stunning design. The circular drive approaches the breathtaking modified Georgian architecture w/low lying greenery to highlight the brick & entryway. The front foyer is warm & inviting with a tasteful neutral palette. Perfectly placed at the front is a stunning formal dining room to host dinner parties & special occasions, with enough seating to invite the entire family. A second formal room is to the left where guests can mingle while enjoying a fabulous glass of wine, admiring the hand painted walls inspired by De Gournay from France. The kitchen is bright & spacious with crown moulding, granite countertops and ample cabinet & counter space for food preparation and large center island to prepare and gather. A large sitting area provides picturesque views into the wall to wall windowed 4 season sunroom overlooking the gorgeous landscape & ravine which provide a different backdrop of beauty for each season. A large mudroom & full bathroom finish off the main level. Make your way up the staircase to the fully renovated primary suite with inset ceiling light, designer wall paper and the most luxurious primary bathroom highlighted with earth tones, a grand soaker tub and seamless entry shower with his and her shower heads. A large walk-in organized closet sits outside the bedroom. Two additional bedrooms & a large, gorgeously renovated full bathroom w/walk-in glass steam shower finish off the second floor. Lastly, if more space is what your family needs, the basement is fully finished with a large recreation room, full bathroom, gym area & loads of storage. This home doesn't just offer beauty, it offers a lifestyle! (id:40058)
255 Ridge Road
Cambridge, Ontario
Backing onto Green Belt, Nesteled just minutes away from the 401, this remarkable 4-bedroom, 5-bathroom residence spans an impressive 4,334 sq. feet, offering a lavish lifestyle in every corner. This home is designed for both comfort and style, featuring an open-concept kitchen and family room, creating a seamless flow for entertaining and daily living. Step into the foyer and be greeted by an inviting open living room and dining room, setting the tone for elegant gatherings and memorable moments with family and friends. The kitchen boasts modern design with stainless steel appliances and a convenient door leading to a deck in the backyard, perfect for al fresco dining or simply enjoying the outdoors. Ascend the stairs to the second floor, where you'll find a spacious primary bedroom complete with two walk-in closets and an attached 5-piece ensuite - a private sanctuary after a long day. The convenience of a laundry room on the second floor adds a practical touch to daily chores. Three additional bedrooms on the second floor, each equipped with walk-in closets, provide ample space for family members or guests. Three full bathrooms including the ensuite bathroom, an additional 4 piece, and a jack and jill bathroom complete this floor. The basement of this home is a true haven for entertainment and relaxation, featuring a 2-pc bathroom, a well-appointed rec room, and a gym – catering to a variety of leisure activities. The utility room, two storage rooms, and a cold room ensure that functionality meets organization seamlessly. it's a sophisticated sanctuary that combines modern amenities with thoughtful design, creating an ideal living space for you and your loved ones. Located just a short distance from Kitchener, Waterloo, and Guelph making it the prime location for any commuter! Don't miss the opportunity to make this house your home. (id:40058)
28 Lena Crescent
Cambridge, Ontario
Charming raised bungalow is nestled in an incredibly convenient location, providing easy access to a wealth of amenities. Featuring two bedrooms and two bathrooms on the main level, as well as a fully finished basement with two additional bedrooms and bathroom. This home offers plenty of space for comfortable living. The master bedroom boasts a walk-out to a large deck overlooking the private backyard with no rear neighbors. Inside, you'll find real hardwood and ceramic floors throughout the main level, creating a warm and inviting atmosphere. His and hers closets in the primary bedroom and main floor laundry add to the practicality of the layout. The open concept design and 9-foot ceilings on the main level seamlessly integrate the living/dining area and kitchen, The kitchen also offers plenty of cupboard space for storage. Downstairs, the fully finished basement features 9-foot ceilings and large windows, providing additional living space and including two bedrooms, a full bathroom and storage for added comfort and convenience. Large concrete driveway allows for additional parking. A separate side entrance adds versatility to this home, offering in-law potential making it ideal for multi-generational living or investment purposes. Located just steps away from the Cambridge Mall, groceries, transit, medical offices, YMCA, shopping, and the 401, this home offers unparalleled convenience. (id:40058)
15 Wellington Street S Unit# 1204
Kitchener, Ontario
Location, Location, Location ... plus amazing amenities, luxury, prestige, convenience, modern stylish decor, fitness, and fun!!! This incredible lifestyle can be yours at this beautiful 1 bedroom, 1 bathroom condo at the coveted Station Park in the heart of bustling downtown Kitchener. Step into luxury living where every amenity is tailored to elevate your lifestyle. Entertain with style in the Premier Lounge area, complete with bar, gaming table, fully equipped chef's dream kitchen, 2 lane bowling alley, landscaped terraces with cabana seating and bbq areas. Stay active with the fully equipped fitness areas, yoga/pilates studios, swim spa, hot tub, pet spa and more !!. Get in on this exciting project knowing that future plans for this world class development include outdoor skating rink, retail stores, restaurants right on your doorstep. Book your showing today to secure your ideal life at #1204 ! (id:40058)
60 Frederick Street Unit# 2209
Kitchener, Ontario
Opportunity knocks on this 2 bed 2 full bath condo in the heart of Downtown Kitchener! This condo is perfect for investors and first time buyers. Building has a concierge, exercise room, party room, and visitor parking. This unit has a nice private foyer with main full bathroom and opening up to an open concept living room/kitchen with huge windows that are very sunlit. Two spacious bedrooms with primary having a full ensuite. This unit is vacant and buyer can move in anytime or set their own rents. Move in ready and well maintained - book your showings today! (id:40058)
117 Imperial Road N
Guelph, Ontario
This charming duplex in Guelph, features two well-maintained units, one with 3 bedrooms and one with the other with 1 bedroom. Nestled in a family-friendly neighborhood, the property boasts spacious living areas and functional kitchens. Each unit includes a private entrance, in-suite laundry, and dedicated parking. The large backyard offers and extensive deck and ample space for outdoor activities. Conveniently located near schools, parks, and shopping, this duplex is an excellent investment opportunity or ideal for multi-generational living. (id:40058)
117 Imperial Road N
Guelph, Ontario
This charming duplex in Guelph, features two well-maintained units, one with 3 bedrooms and one with the other with 1 bedroom. Nestled in a family-friendly neighborhood, the property boasts spacious living areas and functional kitchens. Each unit includes a private entrance, in-suite laundry, and dedicated parking. The large backyard offers and extensive deck and ample space for outdoor activities. Conveniently located near schools, parks, and shopping, this duplex is an excellent investment opportunity or ideal for multi-generational living. (id:40058)
30 Washington Street
Paris, Ontario
Roll up your sleeves, here is a great opportunity for the savvy Buyer! Paris cottage, 2 bedrooms, 1 bath, large living room and kitchen. Looking for a bigger project? The neighbouring lots are also available for development – MLS# 40589845 and MLS# 40574055. Endless possibilities to add to your portfolio. (id:40058)
275 Grand River Avenue
Brantford, Ontario
Situated in a desirable area, this charming home offers a perfect blend of convenience and tranquility & your walking distance to local trails. You have 3 spacious bedrooms, with the primary bedroom being on the main level complete with a walk in closet and ensuite, other bedrooms are up. You have 2 bathrooms on the main level and you boast a generous 1264 square feet of living space, there's plenty of room for living, entertaining, and relaxation! The main floor laundry adds practicality to everyday living, while the mudroom helps keep the home organized. The kitchen is equipped with modern amenities, including a built-in dishwasher, making meal preparation and cleanup a breeze. Patio doors off the kitchen lead to a fully fenced yard, seamlessly blending indoor and outdoor living spaces. A detached garage with hydro offers parking space and storage, while the loft provides additional potential for a studio, workshop, or extra storage. The mature trees surrounding the property add to its charm and provide shade and privacy. Overall, this home offers a comfortable and inviting living space, with thoughtful features and amenities designed to enhance everyday living and enjoyment of the outdoors. Book your appointment today. (id:40058)
7 Hilldrop Crescent
Tillsonburg, Ontario
Welcome to 7 Hilldrop Crescent, situated on a large mature lot. Walk inside the front door to an open concept living room and kitchen area. This area features an oversized kitchen island, large windows allowing for an abundance of natural light and a wood burning fireplace. Down the hall has 3 good sized bedrooms and a 4 piece bathroom. Downstairs has a large rec room, a 3 piece bathroom and the potential for 3 extra bedrooms. The property is sure to impress with 95 feet of frontage and it's over 157 feet deep. The mature trees and private setting makes for a beautiful backyard oasis. This home is worth a look! Come see for yourself! (id:40058)
19 Benninger Drive Unit# B010
Kitchener, Ontario
Ready to view!!!2 YEARS FREE CONDO FEE!! PUSH YOUR OCCUPANCY TILL JULY 30, 2024! The RYKER - ENERGY STAR BUILT BY ACTIVA SPEC Townhouse with lots of upgrades selected. DOUBLE GARAGE, 3 beds plus OFFICE W/ENSUITE ON MAIN FLOOR could be used as 4th bedroom (total bath 3.5). OVER $13,000 IN UPGRADES included. Open Concept Kitchen & Great Room with 18'3 x 7'1 huge balcony. Some of the features include: quartz counter tops in the kitchen, 5 APPLIANCES, Laminate flooring throughout the second floor, Ceramic tile in bathrooms and foyer, Duradeck balconies with aluminum and glass railing, 1GB internet with Rogers in a condo fee and so much more. Perfect location close to Hwy 8, the Sunrise Centre and Boardwalk. With many walking trails this new neighborhood will have a perfect balance of suburban life nestled with mature forest. Visit https://activa.ca/community/trussler-west-kitchener/ for more details and give us a call to discuss all the options and FIRST TIME HOME BUYERS DEPOSIT PROGRAM. Different deposit structures available. Sales Centre located at 62 Nathalie Street in Kitchener opened Mon-Wed 4-7pm and Sat & Sun 1-5pm. It is at the Trussler West Model Home for Single Detached Homes. (id:40058)
375 Pioneer Drive Unit# 1
Kitchener, Ontario
LOCATION, LOCATION, LOCATION! This is a Great 2 storey townhome with quick access to many amenities!!! Carpet-free end unit with separate entrance to the basement. Great opportunity for First-Time Home Buyers or Investors. The main floor has a generous sized living room and eat-in kitchen, both are well lit with natural light. The 2nd floor features 3 nicely sized bedrooms and a 4pc bath. The basement offers a large rec-room and a spacious 3pc bath, with a separate entrance which can be easily used as a 4th bedroom or separate apartment! This property is on a bus route and close to Conestoga College. Within walking distance to shopping, library, school, Community Centre and beautiful trails in Homer Watson Park. It is ideal for commuters as well with about a 3 minute drive to the 401 at Homer Watson Blvd. The complex shares an outdoor, in-ground pool for summer enjoyment. 1 parking space (#73) included, also this end unit is ideally located fronting Pioneer Drive with plenty of street parking spaces for your convenience. (This unit is gas heated, and AC was installed in 2020). (id:40058)
235 Rachel Crescent Unit# E
Kitchener, Ontario
Situated in desirable Huron Park, this classic brick 2 bed, 1.5 bath stacked townhome is just a short drive to the highway, shops, restaurants, parks, and more. Offering an open concept layout, the kitchen features a stone accent wall, eat-in breakfast bar with granite countertops, tile backsplash, and modern stainless steel appliances. The stunning floor-to-ceiling accent wall continues into the bright living room and leads to the second floor balcony, an ideal place for al fresco dining. Completing this level is a powder room and additional storage closet. Upstairs offers a convenient laundry closet, 4pc bath, spacious primary bedroom, and a versatile second bedroom with sliders to the third floor balcony. This townhome comes with one designated parking space and the added benefit to rent a second space. Steps from the new RBJ Schlegel Park that offers a large recreation centre, soccer, basketball, cricket pitch, splashpad and more, this townhome offers an exciting opportunity to enjoy all that Kitchener has to offer. (id:40058)
99 N Victoria St. N Street
Woodstock, Ontario
Welcome to your dream home! This charming centrally located bungalow offers the perfect blend of convenience and tranquility. With three spacious bedrooms and main floor living, this residence is bathed in natural light, creating a warm and inviting atmosphere. Step outside to your private backyard, a serene oasis shaded by mature trees, perfect for relaxation and outdoor activities. Enjoy your morning coffee or unwind in the evening on the cozy front porch. This bungalow is a true gem, combining comfort and accessibility in one delightful package. Don't miss the opportunity to make this your forever home! (id:40058)
253 Beattie Street
Strathroy, Ontario
Welcome home to this charming 2 + 1 bedroom bungalow nestled in a quiet and desirable neighbourhood! Boasting modern comforts and thoughtful updates, this property offers the perfect blend of cozy living and ample space. As you step inside, you're greeted by a spacious living area, perfect for relaxing or entertaining guests. The large eat-in kitchen is a chef's delight, featuring plenty of counter space, storage, and room for a dining table, making it the heart of the home. The main floor includes two well-appointed bedrooms, ideal for a small family or guests. A highlight of this home is the new on-demand water heater, ensuring endless hot water whenever you need it, and the new AC installed in 2022, keeping you cool and comfortable during the warmer months. Downstairs, you'll find a great-sized recreation room, perfect for movie nights or hosting gatherings. For families with teenagers or guests desiring their own space, the lower level offers a generously sized bedroom with an ensuite bathroom, providing privacy and convenience. Outside, mature trees dot the landscape, offering shade and a picturesque backdrop. The oversized yard provides plenty of space for outdoor activities, gardening, or simply enjoying nature's beauty. Conveniently located close to schools, amenities, and parks, this home offers the perfect balance of tranquility and accessibility. Don't miss your chance to make this your forever home. (id:40058)
690 King Street W Unit# 621
Kitchener, Ontario
Located on the edge of Kitchener's rapidly expanding Innovation District, the Midtown Lofts offer buyers with an opportunity to pay less and get considerably more living space than in many of it's taller neighbours. Sitting on the top floor, suite 621 is no exception boasting 945 square feet in a remarkable open concept floor plan that will shock visitors with its vast primary living spaces abundant natural light. The Midtown Lofts were constructed with an eye for clean lines and crisp, modern finishes and 621 is no exception. Gleaming quartz counters sit above the extensive kitchen cabinets and drawers as well as the central island. With so much space to work with, this suite can be configured with both a full living room and home office area with both enjoying direct exposure to natural light. Building amenities at Midtown include the gorgeous outdoor terrace upon which residents will find community BBQs, a gas fire pit and plenty of room to enjoy some fresh air. Indoor options include a fully equipped party room and fitness facility. Neighbourhood amenities include direct access to the iOn LRT system, Central Fresh for groceries and a short walk to many of the region's best employers including Google, Grand River Hospital and Communitech. (id:40058)
15 Hofstetter Avenue Unit# 204
Kitchener, Ontario
Welcome to 15 Hofstetter unit 204. This home is the perfect blend of comfort and convenience. This lovely 2 bedroom, 2 full-bathroom condo is located just minutes away from Fairview Park Mall, the LRT, a variety of restaurants, and offers quick access to the expressway and the 401. Making it ideal for a commuter, or anyone looking for a convenient modern lifestyle. Step inside to a spacious, open concept living area. The large kitchen is something you don’t normally see in a condo like this. It boasts stainless steel appliances and ample counter space for all your culinary adventures. The kitchen flows into a dining room and a cozy living room complete with a walkout to the balcony and a wood burning fireplace! The primary bedrooms is generously sized, providing a peaceful retreat with plenty of natural light. The primary has an ensuite bathroom and there is a second full bathroom right outside the second bedroom. This condo offers not just a place to live, but a lifestyle of convenience and comfort. Whether you're commuting, shopping, dining out, or just enjoying a quiet night in by the fire, this location has it all. Don't miss the opportunity to make this beautiful condo your new home. (id:40058)
202 Big Creek Road
Brantford, Ontario
Welcome to your equestrian paradise! Nestled on 85 acres of picturesque countryside, this exceptional property embodies the epitome of luxury living for both you and your four-legged companions. 4 Year old 5 bedroom 3908 sq ft custom-built house exudes open elegance and charm, offering a perfect blend of modern convenience and rustic charm. Take a dip in the inviting in-ground pool salt water pool on warm summer days, or simply relax and soak in the serene ambiance of your surroundings around an evening campfire with friends. For the discerning hobbyist or entrepreneur, the property features an impressive New 40 x 60' heated and insulated shop equipped for both vehicles and woodworking projects, providing ample space for pursuing your passions, or earning income from home. Run your own boarding business, or rent out the barns for farm income. Boasting a plethora of amenities, from meticulously maintained paddocks and lush pastures to a state-of-the-art indoor 60X110 riding arena, this equestrian farm is a haven for horse enthusiasts. A 28 x 100 Wood barn with 10 stalls, along with newly constructed 36 x 110 barn offering 14 spacious stalls, tack room, wash bay, along with the indoor riding arena serve to provide unparalleled comfort for your 24 equine partners to ensure they receive the utmost care and attention. Newer horse barn has its own cistern and septic which provides filtered water. Several of the paddocks have direct underground water and hydro. Enjoy leisurely rides along 40+ acres of cut scenic trails that wind through the forest offering breathtaking views at every turn. Whether you like ATVing, Horseback riding, or hiking..these trails will provide excitement for years to come 200 amp Hydro for house and shop, and 100 amp service for barns provides plenty of hydro for any future expansion. House and shop have been insulated above code for efficient heating. (id:40058)
202 Big Creek Road
Brantford, Ontario
As you enter the tranquil Maple tree-lined driveway, tranquility envelops you. This modern, custom-built home, just four years young, boasts an open-concept design that exudes warmth and welcome. The gourmet kitchen, crafted by Cabico, features rich walnut cabinetry complemented by sleek Quartz countertops, centered around a sprawling 15-foot island - a culinary enthusiast's paradise. Step out onto the covered back porch, where multiple seating areas overlook the fenced backyard, complete with a pristine 18 x 36 in-ground saltwater pool and adjacent fire pit, ideal for evenings spent fireside with loved ones. Inside, the ambiance is further enhanced by engineered hardwood floors, recessed lighting, a soaring 23'6 ceiling in the living room, and a cozy gas fireplace, setting the stage for memorable gatherings. The main floor is anchored by a bright master suite with its own luxurious ensuite and walk-in closet. Ascend to the upper level, where a cathedral loft area with a 13'5 ceiling awaits, along with two additional bedrooms and a well-appointed 4-piece bath.The lower level beckons with expansive entertainment spaces, including a generous family room, a games area with a bar, two more bedrooms, a gym, and another 4-piece bath. Outside, a newly constructed 40 x 60 insulated and heated shop with 14' ceilings offers ample space for the ultimate man cave or woodworking haven. Equestrian enthusiasts will delight in the property's equine amenities, including a 28 x 100' barn with 10 stalls, and a newer 36 x 110 barn boasting 14 stalls, a tack room, washroom, and wash stall, all conveniently connected to a 60 x 110' indoor riding arena. With approximately 30 acres of lush pasture, paddocks, and manicured lawns, plus an additional 40 acres of picturesque trails meandering along the creek, there's ample space for horseback riding, ATV adventures, or leisurely hikes. (id:40058)
410 Northfield Drive W Unit# D18
Waterloo, Ontario
ARBOUR PARK - THE TALK OF THE TOWN! Presenting new stacked townhomes in a prime North Waterloo location, adjacent to the tranquil Laurel Creek Conservation Area. Choose from 8 distinctive designs, including spacious one- and two-bedroom layouts, all enhanced with contemporary finishes. Convenient access to major highways including Highway 85, ensuring quick connectivity to the 401 for effortless commutes. Enjoy proximity to parks, schools, shopping, and dining, catering to your every need. Introducing the Alder model: experience 635sqft of thoughtfully designed living space, featuring 1 spacious bedroom, a modern 4pc bathroom, and a private balcony. Nestled in a prestigious and tranquil mature neighbourhood, Arbour Park is the epitome of desirable living in Waterloo– come see why! ONLY 10% DEPOSIT. CLOSING JUNE 2025! (id:40058)
410 Northfield Drive W Unit# D3
Waterloo, Ontario
ARBOUR PARK - THE TALK OF THE TOWN! Presenting new stacked townhomes in a prime North Waterloo location, adjacent to the tranquil Laurel Creek Conservation Area. Choose from 8 distinctive designs, including spacious one- and two-bedroom layouts, all enhanced with contemporary finishes. Convenient access to major highways including Highway 85, ensuring quick connectivity to the 401 for effortless commutes. Enjoy proximity to parks, schools, shopping, and dining, catering to your every need. Introducing the Alder model: experience 635sqft of thoughtfully designed living space, featuring 1 spacious bedroom, a modern 4pc bathroom, and a private balcony. Nestled in a prestigious and tranquil mature neighbourhood, Arbour Park is the epitome of desirable living in Waterloo– come see why! ONLY 10% DEPOSIT. CLOSING JUNE 2025! (id:40058)
410 Northfield Drive W Unit# C13
Waterloo, Ontario
ARBOUR PARK - THE TALK OF THE TOWN! Presenting new stacked townhomes in a prime North Waterloo location, adjacent to the tranquil Laurel Creek Conservation Area. Choose from 8 distinctive designs, including spacious one- and two-bedroom layouts, all enhanced with contemporary finishes. Convenient access to major highways including Highway 85, ensuring quick connectivity to the 401 for effortless commutes. Enjoy proximity to parks, schools, shopping, and dining, catering to your every need. Introducing the Hazel model: experience 690sqft of thoughtfully designed living space, featuring 1 spacious bedroom + den, a modern 4pc bathroom, and a walk-out patio. Nestled in a prestigious and tranquil mature neighbourhood, Arbour Park is the epitome of desirable living in Waterloo– come see why! ONLY 10% DEPOSIT. CLOSING JULY 2025! (id:40058)
410 Northfield Drive W Unit# D1
Waterloo, Ontario
ARBOUR PARK - THE TALK OF THE TOWN! Presenting new stacked townhomes in a prime North Waterloo location, adjacent to the tranquil Laurel Creek Conservation Area. Choose from 8 distinctive designs, including spacious one- and two-bedroom layouts, all enhanced with contemporary finishes. Convenient access to major highways including Highway 85, ensuring quick connectivity to the 401 for effortless commutes. Enjoy proximity to parks, schools, shopping, and dining, catering to your every need. Introducing the Hazel model: experience 690sqft of thoughtfully designed living space, featuring 1 spacious bedroom + den, a modern 4pc bathroom, and a walk-out patio. Nestled in a prestigious and tranquil mature neighbourhood, Arbour Park is the epitome of desirable living in Waterloo– come see why! ONLY 10% DEPOSIT. CLOSING JUNE 2025! (id:40058)
410 Northfield Drive W Unit# C2
Waterloo, Ontario
ARBOUR PARK - THE TALK OF THE TOWN! Presenting new stacked townhomes in a prime North Waterloo location, adjacent to the tranquil Laurel Creek Conservation Area. Choose from 8 distinctive designs, including spacious one- and two-bedroom layouts, all enhanced with contemporary finishes. Convenient access to major highways including Highway 85, ensuring quick connectivity to the 401 for effortless commutes. Enjoy proximity to parks, schools, shopping, and dining, catering to your every need. Introducing the Aspen model: experience 675sqft of thoughtfully designed living space, featuring 1 spacious bedroom + den, a modern 4pc bathroom, and a walk-out patio. Nestled in a prestigious and tranquil mature neighbourhood, Arbour Park is the epitome of desirable living in Waterloo– come see why! ONLY 10% DEPOSIT. CLOSING JULY 2025! (id:40058)
76 Logan Avenue
Toronto, Ontario
Nestled within Leslieville's vibrant and trendy community, this 1,783 square foot three-story freehold townhouse epitomizes urban living infused with small-town charm. You're greeted by a sense of warmth and comfort as you enter this home. The bright main floor flows smoothly, and the open-concept design is ideal for entertaining family and friends. New hardwood floors from 2020 guide you through an inviting layout featuring a modern kitchen, cozy living space, and a functional dining area. The kitchen boasts plenty of cabinets, counter space, and a convenient breakfast bar perfect for casual meals. Through terrace doors, the backyard invites you to relax and enjoy everyday gatherings. The second storey has two generously sized bedrooms, laundry facilities, and a full bathroom. One of the bedrooms has a terrace door, unveiling a window balcony with a view of the home's immediate surroundings. The third floor has the primary bedroom sanctuary with an ensuite bathroom, a rejuvenating whirlpool tub, and a spacious walk-in closet. The bedroom also leads to an open deck area, perfect for morning coffee or romantic evenings under the stars. When you step outside onto the deck, you'll be greeted by a stunning view of the CN Tower and the city lights. The finished basement has an inlaw capabilty with another bedroom, living room, 4 piece bath and kitchen. Beyond this lovely home lies a vibrant community filled with camaraderie and neighbourly spirit. Despite its bustling urban landscape, Leslieville exudes a quaint small-town feel—a rare gem in the heart of Toronto. With a single garage accessible from the rear laneway, parking is convenient and stress-free. In essence, this townhouse epitomizes the perfect fusion of comfort, beauty, and community—a sanctuary where modern luxury meets small-town charm, where every moment is infused with the energy of Leslieville's eclectic local scene, and where the tranquillity of home complements the allure of urban living. (id:40058)
2986 Maclean Lk N S Rd
Coldwater, Ontario
For more info on this property, please click the Brochure button below. Escape to this turnkey lakeside retreat, where soaring ceilings and panoramic lake views greet you. Situated on 1.4 acres of pristine landscape, with 300’ of west-facing frontage, this property promises awe-inspiring sunsets. Meticulously designed with both style & functionality, this home offers a large chef kitchen, open concept living area, six bedrooms, and six bathrooms. Great room with vaulted ceiling & wood beams, 30 ft floor-to-ceiling windows and stone fireplace. The kitchen features top of the line appliances, quartz countertops & backsplashes, large island with heated quartz countertop & a walk-in pantry. Large laundry room on the main floor has quartz countertop and built-in appliances. Completing main area is a 4-season Muskoka Room where you can enjoy panoramic lake views. Listen to the loons on large outdoor covered porch with stone fireplace & glass railings. The primary suite is tucked away for added privacy and features enchanting lake views, private balcony, vaulted wood ceiling and beams, floor to ceiling stone gas fireplace and a walk-in closet. The spa-like bathroom will impress, with dual vanity, custom glass shower, Smart toilet and lake views from the soaker tub. Wide open lake views can be enjoyed from every bedroom in the house. Main floor and ensuite feature in-floor heating. Spending summer days on the waterfront is easy with a natural sandy walk-in and deep water off the dock. The dock features a covered boat port with boat lift. Enjoy attached oversized 3-car garage equipped with LED lighting and outlet for charging EV plug. Luxury Lakeside living at its finest! (id:40058)
18 Anita Drive
St. Clements, Ontario
This stunning executive-style statement home is located in a luxurious country paradise just minutes from the city. It features 11-ft ceilings, cove moldings, hardwood plank & ceramic flooring on the main level, and more than 5,000 sqft of living space. This distinguishing home rests on a .04-acre professionally landscaped lot with picturesque views backing onto lush farm fields. One of the many focal points is a haven for culinary enthusiasts - the gourmet kitchen. It features two islands, Cabria Quartz countertops, ample cabinetry, high-end built-in appliances including an espresso machine, a gas stove with pot filler, and so much more. It seamlessly transitions into the family room, which has sliding doors leading to a custom-built 3-season sunroom, which, in turn, leads out to a composite deck & patio, a fire pit, and beautifully landscaped east-facing oasis - perfect for coffee at sunrise or evenings stargazing surrounded by sounds of nature. The formal dining and great room offer versatility with enough space to incorporate a home office if desired. The luxurious primary bedroom serves as a spacious retreat, featuring the requisite walk-in closet and impeccably updated spa-like ensuite. Next to the primary is a second bedroom with its own ensuite and large closet. The fully finished basement has a separate entrance from inside the garage and offers a spacious in-law suite with full kitchen, 2 bedrooms, a 3-piece bathroom, and laundry - ideal for visitors or multi-generational living. There’s also a large, bright recreation room fully equipped for entertaining, with a full bar and pool table. The pièce de resistance down here is a temperature-controlled wine cellar! The triple-car garage features ample space for vehicles & toys PLUS a 5,000-lb hoist for car enthusiasts. Wi-Fi controlled Gemstone Lighting illuminates the exterior soffits providing seasonal ambiance. This home seamlessly blends luxury, space and adaptability to accommodate your unique lifestyle. (id:40058)
11 Sparrow Avenue
Cambridge, Ontario
RAVINE ! FREEHOLD ! Stunning Freehold 3 Beds and 2.5 Bath Townhouse . Impeccably maintained and move-in ready, backing onto a serene woodlot. Spacious open concept layout, flooded with natural light. Chef's kitchen with Quartz counter-top, Chimney Style Range Hood and Stainless Steel Appliances. Extended breakfast bar. Master bedroom with en-suite bathroom and walk in spacious closet. Other two Bedrooms with Main Bath. Unspoiled Basement with Washroom rough in. 2nd floor laundry. Three Car Parking. (id:40058)
74 Paddock Court
Kitchener, Ontario
Located on a private 2/3 acre lot in the prestigious Hidden Valley Estates, is this Luxury 1.5 story Bungalow with full walk out lower level. Set on a serene court, and bordered by lush landscapes, The interlock driveway welcomes you to this Stone Estate, boasting an attached 3-car garage with drive-through door. The additional detached garage is perfect for car enthusiasts or makes a great workshop. The entry leads to a formal dining room with 12ft ceiling. A Chefs kitchen flows seamlessly to the living room with a Grand 15ft Custom Dome Ceiling & fireplace. Multiple walkouts lead to the upper balcony with spectacular views!! The primary retreat occupies its own wing, with an elegant fireplace, private balcony, generous walk in closet & spa-like ensuite. 2 additional spacious bedrooms & bathrooms complete the main level. Upstairs, hosts a secondary primary suite perfect for older children, in-laws or a nanny. Descending to the lower level, you'll discover a spacious finished space with a walkout, full windows, 3-4 bedrooms, 2 bathrooms, a family room and space for both a Kitchen and catering kitchen. This ideal layout and size is perfect for multi generational living. The fully fenced, landscaped & private backyard features a putting green, soccer field and backs onto greenspace. Conveniently located just mins from restaurants, shopping, golf and quick highway access...this central location is where you want to be! (id:40058)
11 Turner Drive
Simcoe, Ontario
Welcome to this beautiful raised bungalow on Turner Drive in Simcoe! This 4 bedroom, 2 bathroom home boasts a spacious 1,833 sqft living area with lots of natural sunlight. With a metal roof, newer windows, and no carpets, this home is low maintenance and perfect for families. Enjoy the backyard and deck, perfect for entertaining. Located in a mature area, close to shopping and schools. Don't miss out on this fantastic opportunity for only $574,900! (id:40058)
193 Millview Court
Rockwood, Ontario
This impeccable Freehold Semi-detached home is one of a kind and no detail is left unturned. Inside, experience a modernized haven with over $150,000 in upgrades ! The first floor greets you with new gleaming hardwood flooring, freshly painted walls, high-end trim and casing throughout. Napoleon Gas fireplace in the living room with a quartz mantel that matches the Kitchen backsplash is on a league of its own . While the living room sets the stage the upgraded kitchen steals the show. Fully redesigned, featuring a massive island, breakfast nook, plenty of cupboard & counter space all enhanced by top-of-the-line appliances, including an induction cooktop and double oven. Step onto your extended deck for many future barbeques offering breathtaking private views that stretch for miles. Updated laundry room with built-in pantry and drawers allow ample storage. As you ascend to the 2nd level of the home the Primary bedroom with custom walk in closet , built in dresser , closet organizer & ensuite bathroom complete with his/her sink, vanity, & LED lighting mirror has to be seen first hand to fully appreciate the excellence of craftsmanship. Two other generously sized bedrooms , four-piece bathroom & linen closets complete the 2nd level of the home. The basement beckons with its promise of relaxation, offering a spacious rec room and Gas fireplace perfect for many movie nights. Indulge in many evenings on your private walk out patio overlooking your meticulously landscaped backyard adorned with Japanese Maples and Ivy. Double Garage, total of 8 parking spaces, updated Porch, fresh gardens & landscaping . The Home Association fee of only $119.16 per month covers Snow removal to your doorstep, salt application and grass cutting. 193 Millview Court offers every detail meticulously crafted setting the standard of luxurious living. Please contact us today for a full upgrade list. Come experience it yourself and book a private showing! (id:40058)
19089 Lakeside Drive
Tilbury, Ontario
Build your waterfront dream home with access to the popular Lake St. Clair! Nestled in the heart of Lighthouse Cove this oversized 75x183 foot lot is ready for your new build! Canal facing, this property is located minutes from the mouth of the river, and Lake St. Clair itself. The lot has been backfilled and the retaining wall/gabian stone & dock have been installed to code. Lighthouse Cove emits the sense of a gated community with high-end and well maintained homes throughout; you also have access to the marina mere minutes away, the local yacht club, a variety store with groceries, bait, & more, and also Cove's Landing restaurant. Other notable updates to the site: fabricated & installed 10x75' steel frame dock, 2 additional drop downs installed, weld sheet piling onto dock poles for extra erosion control, stone erosion protection along shoreline, lower thames valley conservation authority permit paid, installed road culvert & catch basin including permit fees. Buyer to verify permitted usage and building provisions. Sellers are open to a vendor buy back mortgage. Please inquire. (id:40058)
1068 Notre Dame Drive
Petersburg, Ontario
Investment property or a country home. This 26.26 acre parcel in the village of Petersburg minutes from Kitchener/Waterloo. Backing on to Rebel Creek golf course. This gentle rolling picturesque property has covenant highway access and is loaded with future potential. Workable loam farmland is currently leased for cash crop production. Three bedroom four bathroom residential home with a partially finished walk out basement with in-law suite potential to call your own or lease for additional income. Current zoning on the property is agricultural. Seller makes no representations or warranties on any future uses. (id:40058)
50 Midland Drive Unit# 4
Kitchener, Ontario
Welcome to Livingstone Circle - an ADULT COMMUNITY for ages 55+, conveniently located in Kitchener's Stanley Park neighbourhood. These bungalow townhomes RARELY come available to purchase and are PERFECT for the next stage of your life. You are invited to tour Unit 4, a spacious bungalow townhome with an attached single-car garage and serene covered deck with lots of room. The main floor is carpet-free with updates including newer flooring, kitchen countertop, dishwasher, kitchen sink and stainless steel range hood in 2015. The water softener, Furnace & A/C and Water Heater were updated in 2019. The newest renovations include a feature wall in the bedroom and living room, new flooring in the kitchen, hall and bathroom, new counters, lights, mirrors, baseboard and kitchen backsplash all in 2022. There are two bedrooms including a large primary bedroom with a walk-in closet, and spare or second bedroom for guests, an at-home office or whatever your heart desires. Spacious 4-pc main bathroom, and 2-pc powder room upstairs. The partially finished lower level has the potential for an office, den, workout space or recreation room which includes a 3-pc bathroom, and plenty of storage space along with a large utility room with laundry. Within close proximity to the conveniences of Stanley Park Mall, Stanley Park Community Centre, coffee shops and restaurants, banks, churches, walking trails, and public transit close by. Easy access to the expressway. The Cottage is a community room for residents which includes a full kitchen and games room with a pool table and fun events! Plenty of visitor parking for when your friends and family come to visit. If you’re looking for a place to live where independence meets community, this is the spot for you! (id:40058)
78 Dolman Street
Breslau, Ontario
Privacy and Space! Exquisite 5-Bedroom Home on Premium 267' Deep Lot Welcome to your dream home! This exceptional residence boasts a premium 267-foot deep, fully fenced lot that backs onto a conservation area, offering unparalleled privacy and space. With five spacious bedrooms and four beautifully finished bathrooms, this home is perfect for families of all sizes. The curb appeal is unparalleled: this home captivates with its stunning exterior and meticulously maintained landscaping. Enjoy luxurious interior finishes throughout, including a cozy gas fireplace, elegant stone walls, soaring high ceilings, pot lights, rustic barn wood accents and the surround sound system in the fully finished basement. The kitchen is a chef's delight, featuring ample cabinetry, generous counter space. It overlooks and smoothly merges into the dining/living space. The custom-built storage mud room provides practical and stylish organization solutions. The lookout basement is a bright and airy space with large windows that flood the area with natural light, making it an ideal spot for living and entertainment. The full-house width covered deck is perfect for outdoor living entertaining, complete with a hot tub for relaxation and enjoyment year-round. This exquisite home offers a blend of comfort, style, and functionality, set in a tranquil location with beautiful natural surroundings and only a few steps away from Breslau P.S., Hwy 7, expressway, and the Hwy 401. Don’t miss the opportunity to make this your forever home! (id:40058)
53 Herb Court
Norwich, Ontario
Welcome home! Step into the heart of modern elegance as you explore this stunning bungalow built by HEG Homes. The open layout seamlessly creates a fluid living space that is perfect for entertaining or spending quality time with family. The kitchen showcases contemporary design with sleek lines and modern finishes, while the adjoining living room features a tiled fireplace that serves as the focal point of the space. Large windows allow natural light to flood the area and create a bright and airy ambiance. At the back of the home is the spacious master suite, which is a haven of relaxation, boasting an ensuite adorned with a sleek walk-in shower and adjoining walk-in closet. A 2nd bedroom is located directly across the hall and is conveniently located just steps from both the 4-piece guest bathroom as well as the laundry room. The thoughtful design extends to include a 3rd bedroom or alternatively a dedicated office space, ideal for remote work or personal projects. An unfinished basement awaits your creative vision and allows you to tailor the space to your lifestyle. The spacious two-car garage also provides secure parking for your vehicles while offering additional storage space for your convenience. With its open layout and luxurious amenities, this property is ready to welcome you into a lifestyle of comfort and sophistication. Don't miss the opportunity to make this stunning residence your own! (id:40058)
347 Granite Hill Road
Cambridge, Ontario
INDULGE IN THE ESSENCE OF FAMILY LIVING with this stunning over 2700sqft all-brick executive residence nestled in a cherished, family-oriented neighbourhood. Set upon this sprawling premium lot that embraces a lush greenbelt & serene trail. Step into the grand foyer, where timeless sophistication welcomes you. The main level seamlessly blends formality & relaxation, boasting a luminous living & dining space adorned with French doors. The heart of the home lies in the meticulously renovated white kitchen, featuring ample cabinets, a tasteful tiled backsplash, & a walk-in pantry. A breakfast bar overlooks the serene dinette area, flowing effortlessly into the cozy family room with a gas fireplace. Escape to outdoors through garden doors unveiling a picturesque rear yard oasis. Here, a stamped concrete patio, inviting inground heated pool, charming shed, pergola, and vibrant perennial gardens create a haven for relaxation & entertainment. Completing the main level is a thoughtfully designed powder room, private office space, and convenient main floor laundry room offering seamless access to the side yard and garage. Ascend to the upper level, where indulgence awaits in the primary suite boasting a fully renovated 5pc ensuite with a luxurious soaker tub, double vanity, and dual walk-in closets. 3 additional bedrooms, one with its own walk-in closet, & a pristine 4pc complete this level. The massive unfinished lower level is waiting on your finishing touches! Notable features include hardwood throughout all main living spaces, bedrooms, & staircase. Updated light fixtures, California shutters in the family room & kitchen, a newer front, back & side doors. A chlorine pool with a winter safety cover & more! Nestled on a coveted street moments from esteemed schools, public transit, lush parks, places of worship, and walking/biking trails, with effortless access to the nearby 401, this home epitomizes the pinnacle of refined family living. Some virtually staged photos used. (id:40058)
125 Pepperwood Crescent
Kitchener, Ontario
Welcome to 125 Pepperwood! A lovely bungalow on a quiet Crescent in the heart of Chicopee! This completely detached bungalow is a perfect fit for the first time buyer or investor to make their own! Generous and bright living room, large formal dining room with charming built in china cabinet! Well appointed kitchen with replaced cabinetry/backsplash and paint in 2012. Newer appliances Microwave 2018, Dishwasher 2020, Range 2021. Updated main bathroom in 2023 with new vanity, fixtures & lighting. Original hardwood throughout the main level, they just need a nice new re-finishing. The lower level will give you room for the mancave or an additional family space! Laminate flooring, amazing retro bar, bar fridge and a solid wood mantel with fireplace insert is staying to make it even more inviting! A true bedroom on this lower level with newer egress window. Lots of space left for storage and or a gym! Newer washer & dryer in 2021! Huge steel husky storage cabinets & chest freezer (2015) plus a mastercraft steel workbench to complete all your home renovation projects! Another lower level bath with shower and an update vanity/fixtures. The lovely fenced yard has been complimented over the years with cedars, lilac bushes, fire bush and an apple tree! Massive shed for even more storage as well as an over sized deck with gazebo! The driveway can accommodate up to four cars! The cozy front porch (with replaced step, mailbox & house numbers in 2024 / new front and back door 2018)) is such a lovely welcome for our guests! The roof was replaced in 2015 and is in excellent condition! Updated Furnace & Air Conditioner in 2022. The proximity to Chicopee ski hill, shopping, entertainment, and transit is fantastic, it's truly a central location! Don't miss the opportunity to own a single detached home at this price point! (id:40058)
96 Fairmount Road
Kitchener, Ontario
PURPOSE BUILT, OWNER OCCUPIED TRIPLEX WITH TWO UNITS VACANT AT CLOSING! THIS BUILDING HAS BEEN WELL CARED FOR BY ITS CURRENT OWNERS FOR THE PAST 26 YEARS. THE PROPERTY FEATURES AN ALL BRICK TRIPLEX WITH TWO X 2 BEDROOM UNITS, AND ONE X 1 BEDROOM UNIT IN THE BASEMENT WITH WALKOUT TO WELL MAINTAINED YARD COMPLETE WITH VEGETABLE GARDEN! THE BUILDING HAS A NEWER GAS BOILER, SEPARATE HOT WATER TANKS FOR DOMESTIC USE, AND SEPARATE HYDRO METERS. TWO UNITS WILL BE VACANT AT CLOSING ALLOWING THE PURCHASER TO MOVE IN TO ONE OR MORE UNITS OR CHOOSE YOUR OWN TENANTS AND SET YOUR RENTS. (id:40058)
107 Roger Street Unit# 303
Waterloo, Ontario
Welcome to 107 Roger st, this newly built condo presents luxury in the heart of Waterloo. This 1 bedroom unit offers a simple, yet functional layout. With its tall ceilings and large windows, you will never fall short of natural light. Featuring a chefs kitchen equipped with granite counter-tops, built in appliances & ample counter space. Inside, you will also find a a generous sized bedroom, 4pc bathroom, in-suite laundry, & an abundance of storage throughout the unit. All flowing seamlessly into your very own private balcony where you can enjoy the fresh air at your fingertips. This unit comes with exclusive parking. Amenities includes secure access, party room, visitors parking, indoor bike storage room, and electric vehicle charging stations. (id:40058)
243 Northfield Drive E Unit# 602
Waterloo, Ontario
Welcome to your stylish sanctuary at Waterloo's Blackstone condos! This meticulously designed 1-bedroom, 1-bathroom condo epitomizes modern living with its sleek finishes, abundance of natural light, and convenient amenities. Step into the chic living space, where you'll immediately appreciate the advantages of a top-floor, corner unit. Two large windows flood the room with sunlight, creating a warm and inviting ambiance. The open-concept layout seamlessly connects the living area, dining space and kitchen to your private court-yard-facing balcony, providing the perfect backdrop for both everyday living and entertaining. The gourmet kitchen is a culinary enthusiast's dream, featuring stainless steel appliances, quartz countertops, and custom cabinetry. Whether you're preparing a gourmet feast or a quick snack, this kitchen offers both style and functionality. Retreat to the tranquil bedroom, boasting a large window and ample storage. The upgraded bathroom showcases a luxurious shower, perfect for unwinding after a long day. With streamlined entertainment infrastructure, premium millwork, 9 foot ceilings, in suite laundry, and so many more features - this condo is truly a cut above the rest. Located in a burgeoning neighbourhood filled with shops, restaurants, and entertainment options, it's the ultimate in convenience and lifestyle. Enjoy easy access to highways and ample guest parking, making entertaining a breeze. Don't miss your opportunity to experience urban living at its finest in Waterloo. Schedule your private tour today and make this condo your new home sweet home! (id:40058)
58 Pearl Street
Tillsonburg, Ontario
This 2017 custom-built home is truly a masterpiece, showcasing impeccable craftsmanship and attention to detail. The family-friendly layout sets it apart from others in the neighborhood, offering a perfect balance of functionality and style. Stunning Rare To Find Multilevel Back-split House, 3 Bedroom, 3 Bath. Master Bedroom with Ensuite And Walk In Closet. Gourmet Kitchen With S/S Appliances & Overlooking Living Room & Main Door. Fully Fenced Backyard with Hot Tub, Gazebo, Large Deck And Shed. The kitchen, undoubtedly the heart of the home, is a chef's dream. With top-of-the-line LG appliances and a thoughtfully designed layout, it effortlessly transitions from casual family meals at the island to gourmet cooking for gatherings. Outside, the extensive landscaping adds to the home's charm, with a deck and backyard designed for year-round enjoyment. The all-season solarium, complete with a hot tub, offers a retreat from the elements, while the 7ft tall fence ensures privacy. Plus, the addition of a handsome storage shed and stone firepit enhances the outdoor experience. (id:40058)
275 Eiwo Court Unit# 308
Waterloo, Ontario
Are you an investor looking for a turn key property with a great tenant already in place? Or perhaps your adult child is planning on attending University at either U of Waterloo or Laurier University in the next year or two? Buy now and have a place tor them to occupy when they move to University. This unit is currently occupied with a tenant secured with a lease until January 31, 2025. Monthly rent is $2,000, with heat and electricity paid by the tenant. Water is included in the condo fees. This one bedroom unit has 711 square feet of living space. The front door leads you into a bright, open concept space. The modern kitchen is updated with clean, white cupboards and a white subway tile backsplash. The open concept living room/dining space has enough space to also make an area for a home office! The living room opens up to a balcony overlooking Dunvegan Park. The bedroom has a cheater entrance to the 4 piece main bathroom. This unit has one designated surface parking spot, plus additional visitor parking is available. All appliances are included: fridge, stove and combo washer/dryer unit located in suite. The building offers additional coin operated washer and dryers in the common laundry room. Window A/C available (unit not provided). Located in the Lexington neighbourhood, this home has easy access to University of Waterloo, Laurier University, HWY 85, Conestoga Mall and Bechtel Park. (id:40058)
Interested?
If you have any questions please contact me.
