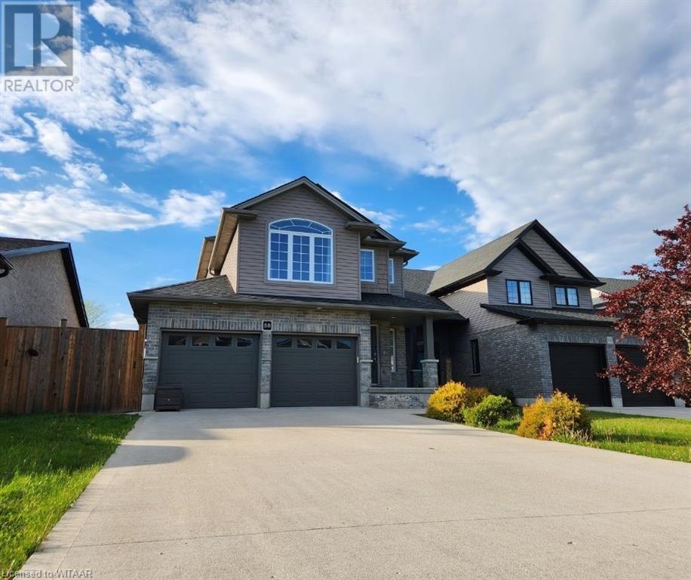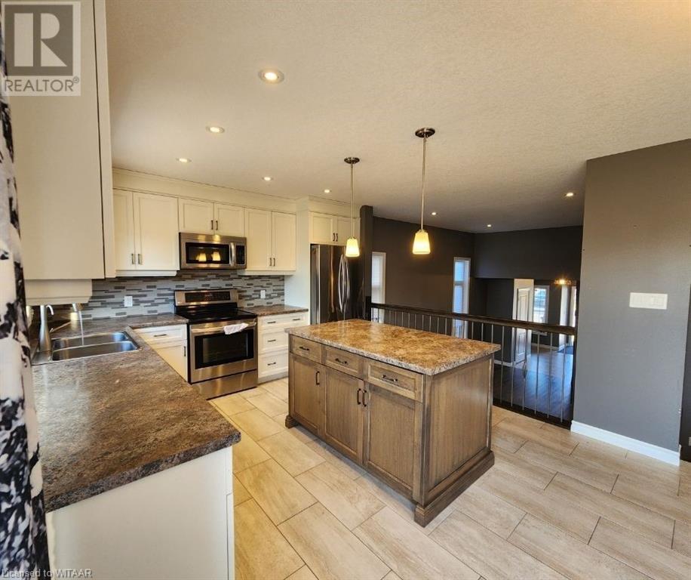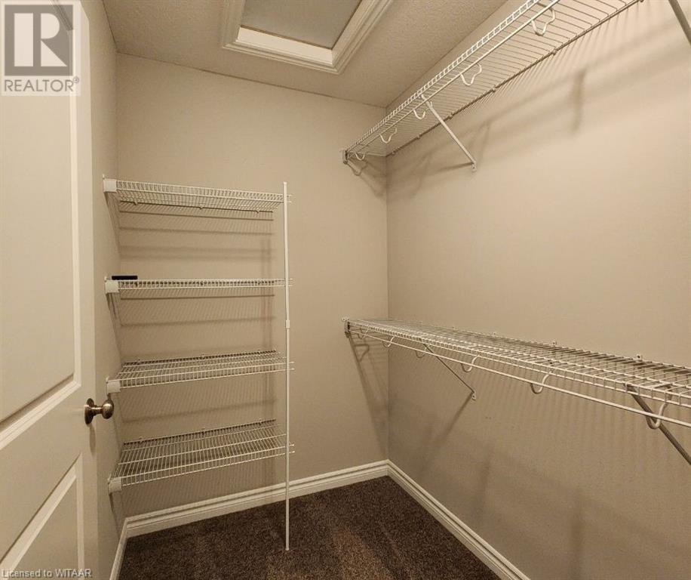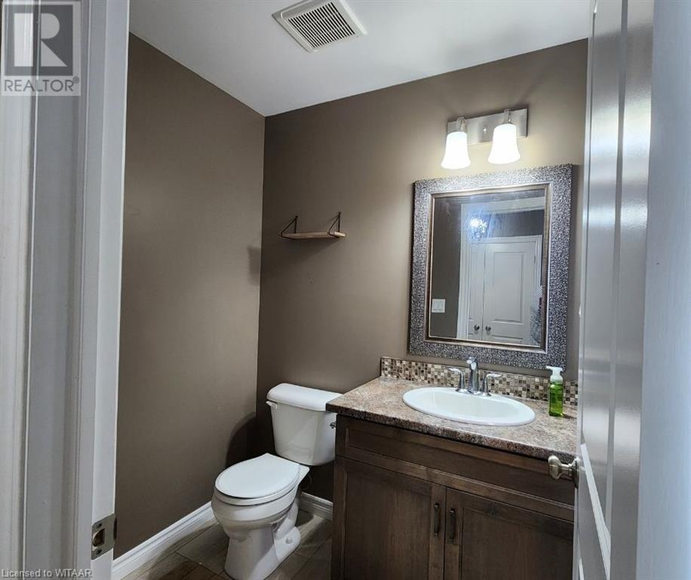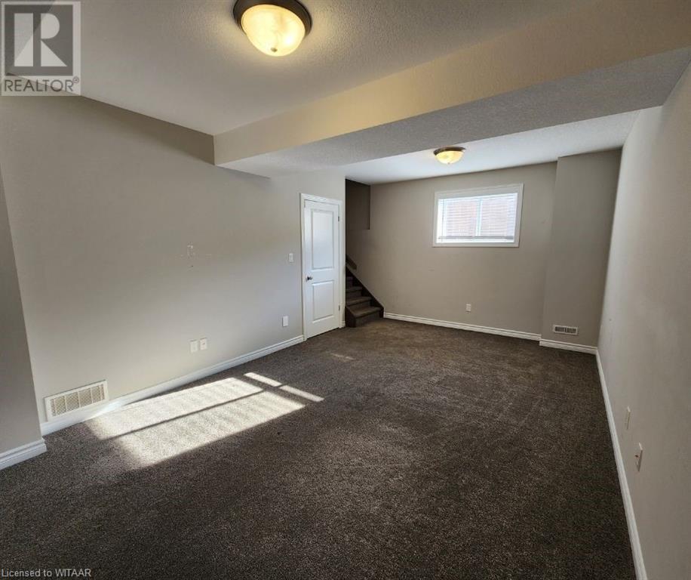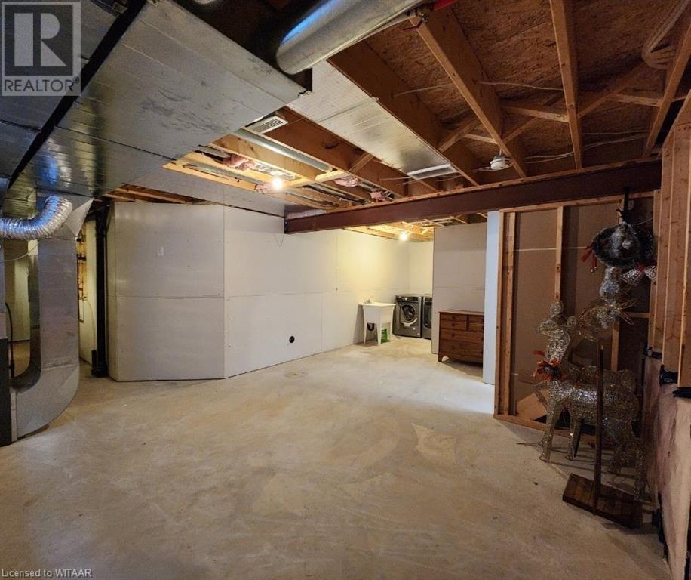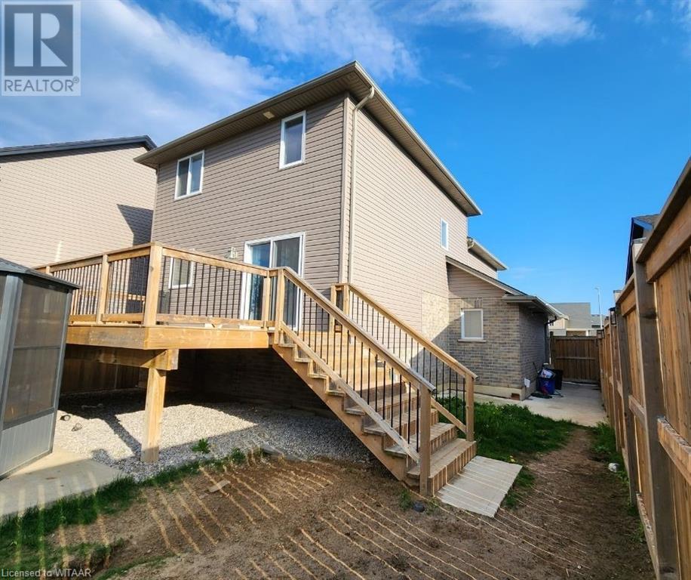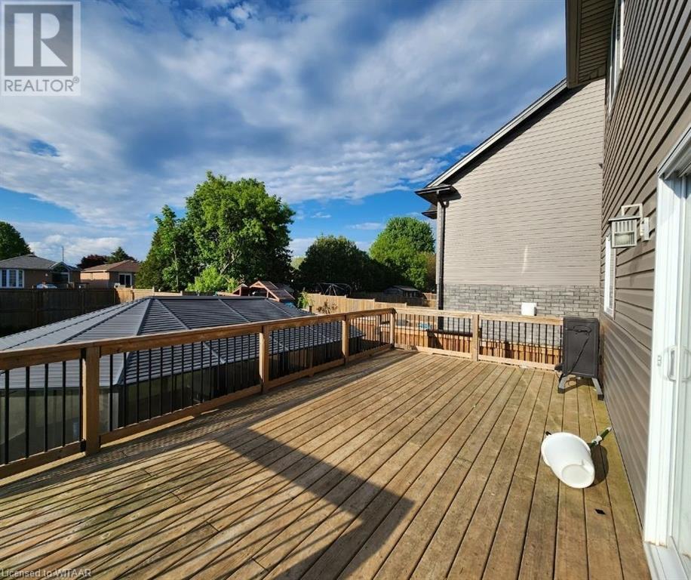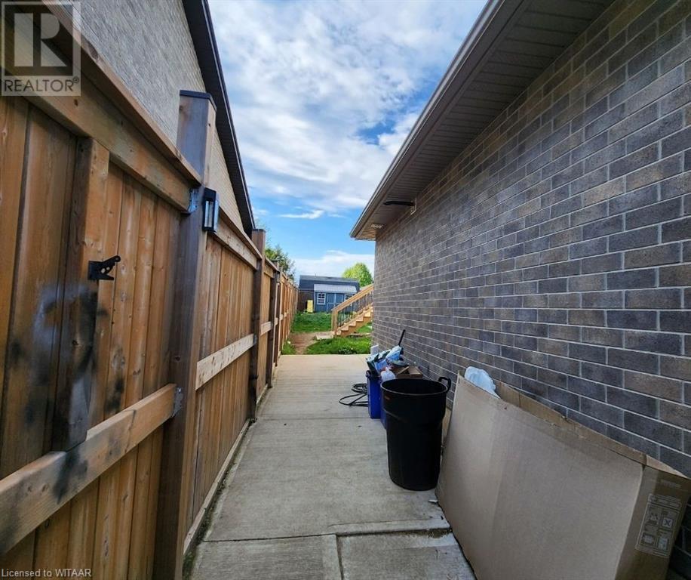58 Pearl Street Tillsonburg, Ontario N4G 0A3
$849,999
This 2017 custom-built home is truly a masterpiece, showcasing impeccable craftsmanship and attention to detail. The family-friendly layout sets it apart from others in the neighborhood, offering a perfect balance of functionality and style. Stunning Rare To Find Multilevel Back-split House, 3 Bedroom, 3 Bath. Master Bedroom with Ensuite And Walk In Closet. Gourmet Kitchen With S/S Appliances & Overlooking Living Room & Main Door. Fully Fenced Backyard with Hot Tub, Gazebo, Large Deck And Shed. The kitchen, undoubtedly the heart of the home, is a chef's dream. With top-of-the-line LG appliances and a thoughtfully designed layout, it effortlessly transitions from casual family meals at the island to gourmet cooking for gatherings. Outside, the extensive landscaping adds to the home's charm, with a deck and backyard designed for year-round enjoyment. The all-season solarium, complete with a hot tub, offers a retreat from the elements, while the 7ft tall fence ensures privacy. Plus, the addition of a handsome storage shed and stone firepit enhances the outdoor experience. (id:40058)
Property Details
| MLS® Number | 40588328 |
| Property Type | Single Family |
| Amenities Near By | Park, Schools |
| Features | Sump Pump, Automatic Garage Door Opener |
| Parking Space Total | 4 |
Building
| Bathroom Total | 3 |
| Bedrooms Above Ground | 5 |
| Bedrooms Total | 5 |
| Appliances | Dishwasher, Dryer, Refrigerator, Stove, Water Softener, Washer, Hood Fan, Window Coverings, Garage Door Opener, Hot Tub |
| Architectural Style | 2 Level |
| Basement Development | Partially Finished |
| Basement Type | Partial (partially Finished) |
| Constructed Date | 2017 |
| Construction Style Attachment | Detached |
| Cooling Type | Central Air Conditioning |
| Exterior Finish | Brick Veneer |
| Foundation Type | Poured Concrete |
| Half Bath Total | 1 |
| Heating Fuel | Natural Gas |
| Stories Total | 2 |
| Size Interior | 1888 Sqft |
| Type | House |
| Utility Water | Municipal Water |
Parking
| Detached Garage |
Land
| Access Type | Road Access, Highway Nearby |
| Acreage | No |
| Land Amenities | Park, Schools |
| Sewer | Municipal Sewage System |
| Size Depth | 151 Ft |
| Size Frontage | 41 Ft |
| Size Irregular | 0.5 |
| Size Total | 0.5 Ac|under 1/2 Acre |
| Size Total Text | 0.5 Ac|under 1/2 Acre |
| Zoning Description | R2 |
Rooms
| Level | Type | Length | Width | Dimensions |
|---|---|---|---|---|
| Second Level | Dining Room | 10'3'' x 10'3'' | ||
| Second Level | Kitchen | 10'3'' x 10'3'' | ||
| Third Level | 4pc Bathroom | Measurements not available | ||
| Third Level | Primary Bedroom | 16'4'' x 12'3'' | ||
| Basement | Recreation Room | 19'3'' x 11'1'' | ||
| Basement | Other | 19'3'' x 14'3'' | ||
| Lower Level | Family Room | 11'3'' x 19'5'' | ||
| Main Level | 2pc Bathroom | Measurements not available | ||
| Main Level | Living Room | 17'5'' x 12'3'' | ||
| Upper Level | Bedroom | 8'0'' x 6'0'' | ||
| Upper Level | Bedroom | 6'0'' x 6'0'' | ||
| Upper Level | 3pc Bathroom | Measurements not available | ||
| Upper Level | Bedroom | 12'0'' x 13'0'' | ||
| Upper Level | Bedroom | 12'3'' x 13'0'' |
https://www.realtor.ca/real-estate/26896259/58-pearl-street-tillsonburg
Interested?
Contact us for more information
