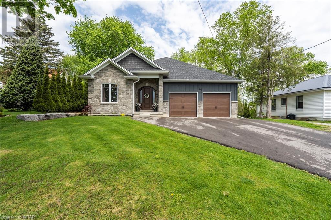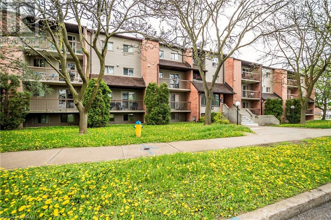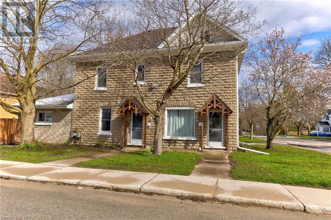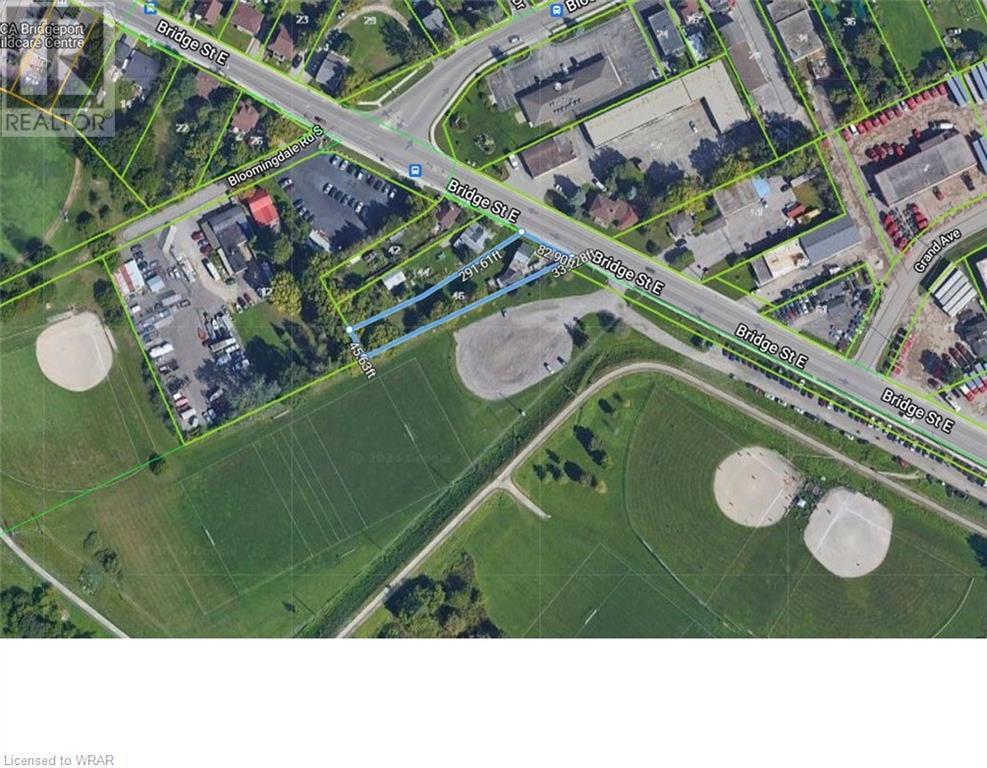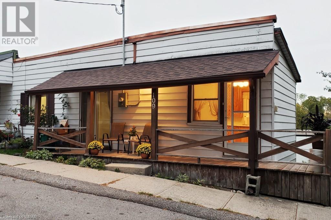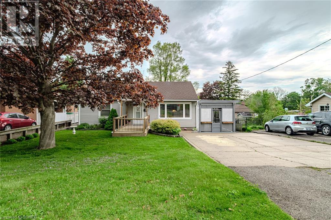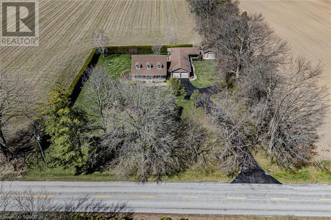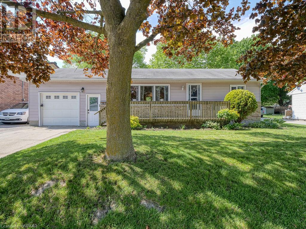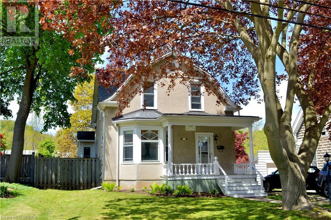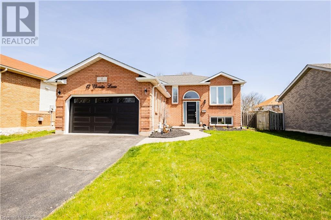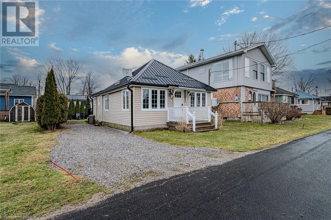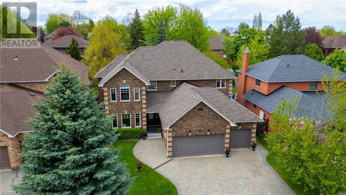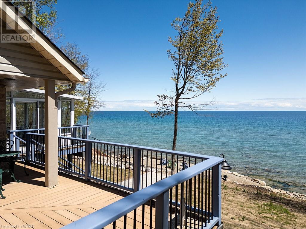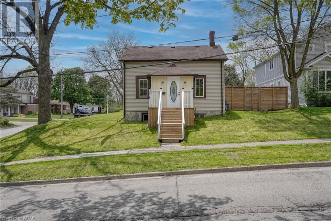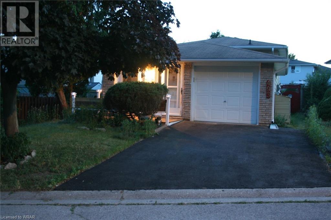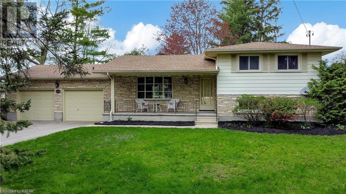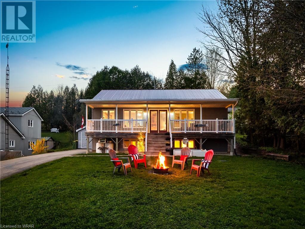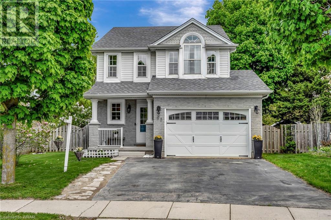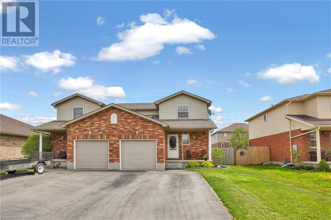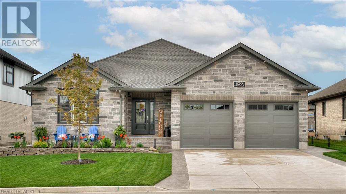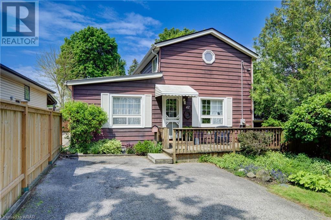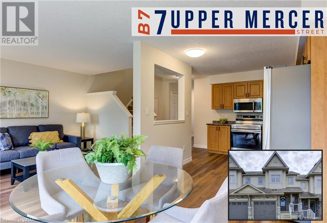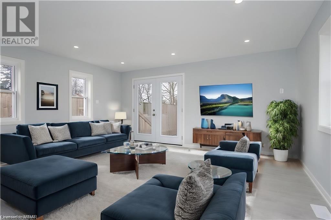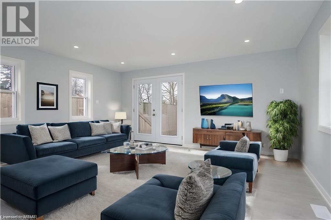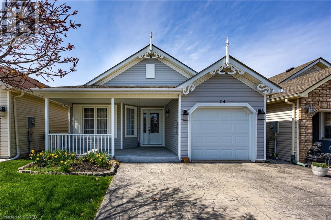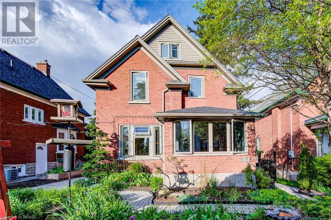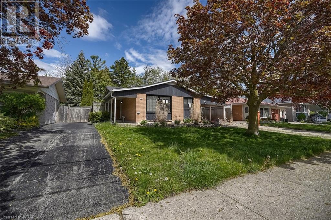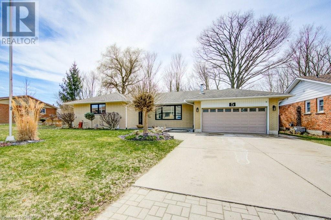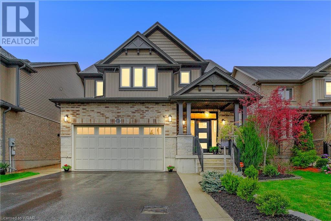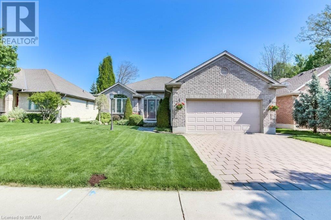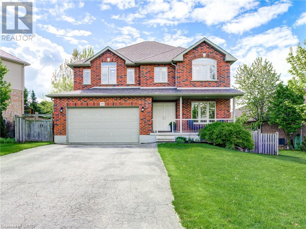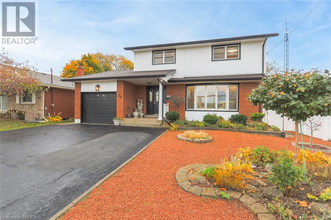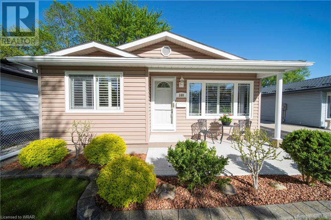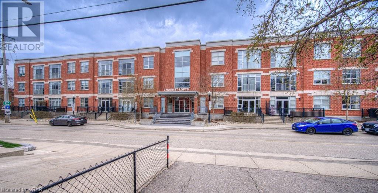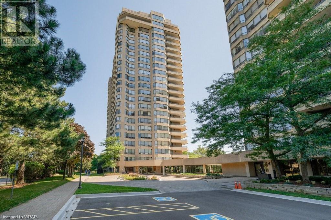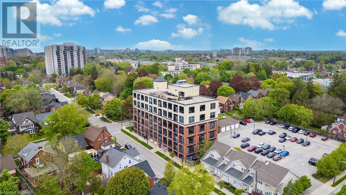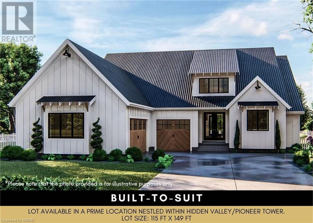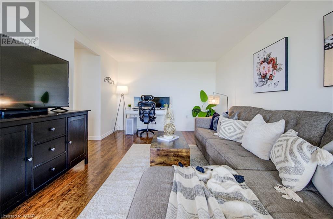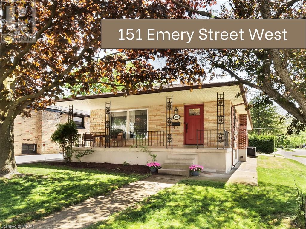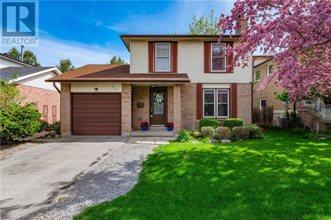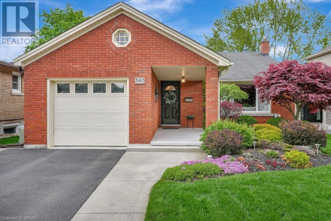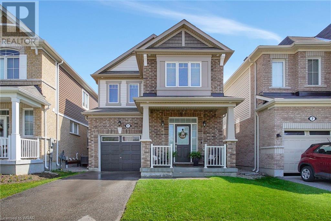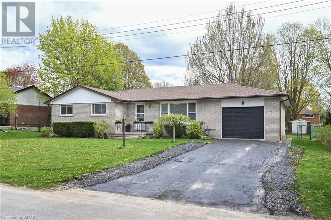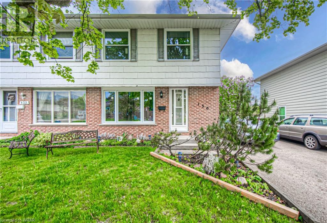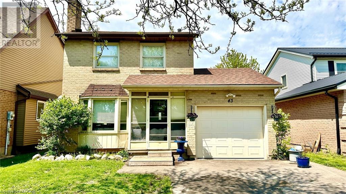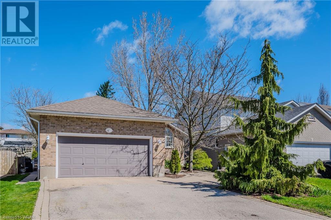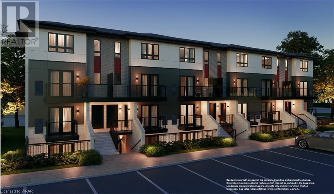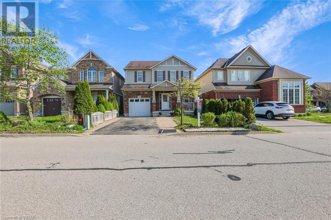34 North Street W
Tillsonburg, Ontario
Stunning custom bungalow! Welcome to 34 North St W in beautiful Tillsonburg. This large home is perfect for a growing family. You are welcomed with gorgeous curb appeal including board & batten siding, stone exterior, a covered front porch and a newly paved driveway. This home features 4 bedrooms, 2 bathrooms, vinyl flooring, and huge island in the open concept kitchen. The bright white kitchen features soft close cabinetry, granite countertops and stainless steel appliances. The large dining room off the kitchen is perfect for those big family gatherings. The massive island provides a space to eat or entertain. At the back of the home, the cozy living room is a great spot to gather around the beautiful stone gas fireplace on a cool winters night. Off the living room is a double sliding door which takes you out to the covered back patio, complete with natural gas BBQ hookup. The primary bedroom offers an abundance of space, walk in closet and 5 piece ensuite. The secondary bedrooms are a good size with double closets and large windows. The main floor also features a 5 piece main bath, mud room with laundry and garage access. Downstairs is the partially finished basement offering endless opportunity with the possibility for 2 more bedrooms, huge recreation room and rough in for another bathroom. The oversized backyard is a must see in person! The tree lined property is an excellent space to entertain and host family BBQ's. There is ample space for the kids and dogs to play, not to mention a playground in your own backyard. Enjoy a weekend campfire and many more opportunities to expand with all the extra space. Don't miss an opportunity to own this custom bungalow to call home for many years. (id:40058)
30 Hickory Street E Unit# 209
Waterloo, Ontario
Welcome to your perfect (investment) opportunity in the heart of Waterloo, just steps away from the university! This spacious 3-bedroom unit, nestled in a crafty 3-floor building, offers the ideal blend of comfort,convenience, and value. Enjoy modern living with a newly renovated kitchen and floors throughout the unit.Custom kitchen offers you lots of space and adding to the overall open concept that is unparalleled in the building due to the recent upgrades. The contemporary design adds a touch of elegance to your everyday life.With three bedrooms, there's plenty of room for your family, your student or tenants to study, relax, and entertain friends. Each space is thoughtfully designed to maximize comfort and functionality. Say goodbye to the hassle of finding parking! This unit comes with convenient parking spot, visitor parking and plenty of public parking in front of the building. Additional storage space inside unit ensuring that your belongings are always easily accessible. All this comes with one of the lowest condo fee in town. Ideal for parent investing in child's future by securing this unit instead of paying rent. With the university just a stone's throw away, parent's child can enjoy the convenience of living close to campus while parent save on rental expenses. It's a win-win situation for both you and your student! Easy access to highway and connected by public transit including GO bus system and quick access to LRT. Close to shopping mall and all your shopping needs. Don't miss out on this incredible opportunity to invest in a prime location with endless potential. Contact me today to schedule a viewing and make this investment dream a reality! (id:40058)
502 9th Street W
Owen Sound, Ontario
Discover Investment Excellence at 502-504 9th Street Experience a prime opportunity with this charming brick duplex, ideally positioned moments from schools, parks, and the vibrant heart of downtown. Boasting spacious units, extensive upgrades, and impressive rental income, this property is a standout investment or a smart buy for first-time homebuyers seeking additional revenue. Property Highlights: Location: Nestled in a desirable area close to essential amenities and leisure spots. Configuration: Up/down duplex with a total of 6 bedrooms and 2 bathrooms across both units. Outdoor Living: Each unit features its unique outdoor space - a newly built deck for the main floor and a rooftop deck for the upstairs unit, perfect for relaxation or entertaining. Recent Upgrades: Commitment to quality is evident with a new furnace and water heater installed in 2019, a new roof in 2020, and eavestroughs added in 2021. Both units also enjoy updated plumbing and electrical systems, ensuring hassle-free ownership. Income Generating: Currently fetching $3950 in monthly rent plus utilities, presenting a lucrative cash flow opportunity. Utility Enhancements: Shared laundry facilities in the basement, with provisions available to add a second washer and dryer set, offering convenience for tenants Electrical & Safety: The property is modernized with separate 100amp panels for each unit. This duplex exemplifies a blend of vintage charm and modern convenience, yielding an attractive option for investors keen on immediate returns or first-time buyers looking for a property with supplemental income potential. Seize the opportunity to enrich your portfolio with 502-504 9th Street - where investment meets innovation. For inquiries and to arrange an exclusive viewing, contact us today. Propel your investment journey in a location designed for success. (id:40058)
46 Bridge Street E
Kitchener, Ontario
WOW, Handyman Special on 82.90 x 291.61 ft x 45.63 ft x 339.28 ft lot. This Detached house with garage has a ton of potential. Buy a detached home with country size kitchen, livrm, 4pc bath, upper bedroom is off main floor bedroom, unspoiled basement, 4+ car parking on a super large lot for less then a townhome/semi/condo. Your own parklike backyard on this incredible lot that sides onto the parking lot for the Bridgeport soccer fields. Imagine living 3 mins from the grand river where you can go fishing at the end of the day, the bridgeport community centre with a park, store, pizza etc! Easy location to get to Breslau, Cambridge, Waterloo and expressway! Call for your private viewing, no open houses! (id:40058)
109 Front Street
New Dundee, Ontario
Investor's Dream Opportunity! (To be sold together with MLS #40588420). This is an exclusive chance for savvy investors to acquire both 109 and 117 Front St, New Dundee. These two separately titled semi-detached homes, making it a unique investment prospect. 109 Front St: offers cozy sapce, simple living with 2 bedrooms, 4-piece bathroom, and an eat-in kitchen. The full basement has a generously sized rec room, laundry facilities, and abundant storage, with a separate entry walkout leading to a large pool sized rear yard. 117 Front St: offering ample living space with a large bedroom, inviting living room, and a practical eat-in kitchen. The full unfinished basement provides extensive storage options and includes a washer, dryer, and laundry tub, along with an additional shower. A separate entry from the walkout basement leads to your private outdoor space. Both properties, 109 & 117 Front St, were upgraded in the past with high-efficiency furnaces, air conditioning units, electric water heaters, and most recently electrical panel replacement upgraded to 100-amp service. This versatile opportunity allows you to live in one side while leasing out the other or modernize both for optimal rental, or personal living. The possibilities are boundless for the astute investor! Note that both 109 & 117 Front St are being sold As Is, Where Is, with no warranties expressed or implied. Don't miss out on this exceptional investment prospect! (id:40058)
11 Poplar Street
Simcoe, Ontario
MOVE IN READY!!*Adorable, well maintained, approximately 1300 sq ft, carpet free, 2+ bungalow with front and side decks, fenced in backyard, walking distance to Sobeys, West Lynn School, Senior Centre, Recreation Centre, walking trails *perfect for a retired couple or a small family in good location. * Kitchen cabinets custom built in cherry wood with pull out shelving and slide out drawers *Finished family room, additional bedroom, 2pc and laundry in the basement. also includes workbench, freezer, bar fridge, shelving *covered front porch (2020) *screened-in covered deck as well as an open deck, new in 2022, with blinds and trellis includes hydro outlets, perfect for entertaining, *shed with hydro and metal roof 2017 *gutter guards 2016 *roof and siding 2011 *a/c 2011 (id:40058)
883 Lynedoch Road
Simcoe, Ontario
Welcome to country living at its finest! Situated on a private acre lot, this beautiful property is located between Delhi and Simcoe and offers over 3300 sq ft of quality living space. This welcoming solid brick cape cod home features an attached 2 car garage, a detached garage that could be used for extra storage or a shop, a covered front porch and a wrap around back deck. Step through the front door into the spacious foyer that leads to an impressive entrance and staircase. From here you will find a tastefully updated kitchen, with ample cupboard space, stylish counter tops, S/S appliances, a large island and a sliding door that leads to the back deck. The open concept kitchen flows seamlessly into the large dining and living room area, creating a great space for entertaining or simply enjoying family time. The oversized patio doors open out to a gorgeous deck, providing the ideal setting for cool nights and lazy days. Main floor laundry, 2 piece bath and a nice sized room finishes off the main floor. The upper floor has 3 bedrooms and 2 full baths. The large primary bedroom features a luxury 5 piece bathroom and walk-in closet. There was an addition built at the rear of the home in 2013. It is about 1200 sq ft and was built as an in law suite having its own heating/cooling, 4 piece bath and a kitchen. Could make an excellent granny flat or home office. This stunning rural property is just waiting for you to call it home! (id:40058)
165 Carnegie Street
Ingersoll, Ontario
Introducing an ideal opportunity for first-time buyers or those looking to downsize: a charming and affordable 3-bedroom, 1-bathroom bungalow located close to downtown Ingersoll. This cozy home features a master suite with a large walk-in closet, perfect for storing your wardrobe essentials. The spacious eat-in kitchen features a pantry room, providing ample storage space for your kitchen supplies. The large windows create a bright and inviting atmosphere. The fully finished basement offers two additional bedrooms with large windows, ideal for guests or a growing family. Outside, the big backyard provides plenty of space for pets to roam and kids to play. For added convenience, this home includes a 1-car garage with new car charger. This home has been freshly painted throughout, giving it a modern and welcoming feel. Don't miss out on this wonderful opportunity to own a cozy and affordable home in a great location! (id:40058)
18 Robinson Street S
Grimsby, Ontario
Nestled among mature trees on a beautiful street near downtown Grimsby, this century property offers endless possibilities to become your own dream home. The main floor is surrounded by antique accents with ample room for entertaining. There's also the possibility of an in-law suite/work from home office, with the addition. The upper level hosts 4 bedrooms and a 3-piece bathroom. (id:40058)
12 Christie Lane
Brantford, Ontario
Discover Your Dream Home at 12 Christie Lane in Brantford's Sought-After North End. Step into this stunning four-bedroom, two-bathroom raised bungalow, a perfect blend of modern updates and spacious family living. Freshly updated with neutral colors, this home invites you to experience its large, welcoming rooms and abundant storage spaces. The kitchen has been beautifully renovated and features sleek new flooring throughout the majority of the home, enhancing its modern appeal. A newer gas fireplace adds warmth and charm to the recreation room. Sliding doors to a sprawling back deck overlooking a pool-sized, fully fenced yard. Ideal for the remote worker, the property includes a spacious home office conveniently located next to the laundry area, ensuring that work and daily living coexist seamlessly. Situated within walking distance to both public and Catholic schools, and close to essential amenities and Highway 403, 12 Christie Lane is perfect for commuters and families looking for convenience without sacrificing community charm. Don’t miss out on this gem in a friendly neighbourhood setting. Schedule your personal viewing today and see why 12 Christie Lane should be your next home. *Tankless Water Heater and Water Softener are owned, not rented.* (id:40058)
11 Bass Lane
Long Point, Ontario
Fall in love with the beautiful beach, spectacular sunsets, and kilometers of nature trails in Norfolk’s signature summer destination – Long Point! Great opportunity to become an owner of this stunning cottage, just in time for the summer season! 11 Bass Lane is located only few minutes’ walk from the beach and features 2 bedrooms, 3-Pc bathroom, spacious, open concept Living/Dining/Kitchen area. The 2 vehicle private driveway, a large deck, a fire pit and a shed complete this property for a perfect summer retreat. The cottage was beautifully redone in 2021. Some of the updates include: new wiring and 200 amp service, vaulted ceiling, fireplace, heat pump HVAC with air conditioning, insulated main room, kitchen, bathroom, windows, steel roof, light fixtures, fresh coat of paint, fast recovery hot water heater, plumbing… and the list goes on! This gem can’t be missed! Book your showing today! (id:40058)
101 Brewster Place
Cambridge, Ontario
Welcome to 101 Brewster Place! Located on one of the most sought after streets in Hespeler and moments from the 401. This beautiful family home has 5 bedrooms, 4 bathrooms and over 3300 square feet above grade! The 3 car stone driveway was installed in 2014 and is in pristine condition. The triple car garage is generous in its space as well as ceiling height for plenty of storage. Entering in the bright foyer you are presented with 18ft. ceilings & a 3-floor open staircase. The renovated kitchen has all the luxuries of a new home: a 5-burner gas cooktop, 2 full size electric ovens, built in microwave, quartz countertops w/matching kitchen table and large walk-in pantry. The cozy and large family room boasts a wood burning fireplace. Three back doors lead to the sprawling in-ground salt water pool (2011) with natural stone decking and gazebo. Mature trees and fencing offer privacy and make it a lovely space for relaxing, sunbathing or entertaining. The main floor is completed by a large mudroom with inside entry from the garage (additional laundry hook-up if preferred) and a large main floor office. The 2nd level has 4 generous bedrooms including the primary bedroom with separate sitting/dressing area and double walk in closets. The renovated ensuite is oversized with separate glass shower, bathtub & double sinks. Down the hall are 3 other bedrooms as well as the main 5 pc. bath that has divided double sinks. The basement offers so much with a gorgeous rec. room w/gas fireplace, game area, 5th bedroom, gym, 3pc. bath, laundry, dry kitchen and tons of storage. Located walking distance to schools, parks, community centre, pubs, Tim Hortons and the library. Downtown Hespeler is a short walk as the river and trails await! Don't miss this rare find Hespeler Gem! (id:40058)
505021 Grey Road 1
Georgian Bluffs, Ontario
Live your waterfront dream life at this amazing lake house where 105 feet of breathtaking shoreline offers you your own personal slice of paradise !! Begin each morning with a sense of wonder as you sip your coffee or tea on the expansive deck while watching the sunrise paint the sky with a myriad of amazing colours. With it’s unrivaled location and panoramic views, this spectacular retreat offers you a beautiful 4 bedroom, 2 bathroom home with soaring cathedral ceilings, bright sun filled rooms, open concept kitchen / living room, large main floor master bedroom, a fabulous floor plan, interesting architecture, finished walk out basement, huge storage area/workshop and just the right amount a natural wood throughout the home to create modern lake house warmth. Spend your days your way, whether that is swimming in crystal clear waters, boating, paddling, swimming, fishing, or just lazing in a comfy chair reading a book, listening to the sounds of lapping waves. This is your dream, live it how you choose….at the end of the day, curl up by the beautiful stone fireplace, glass of wine in hand, or enjoy a bonfire while star gazing and reflecting upon the experiences of the day before crawling into bed listening to the gentle lapping of waves from your master bedroom retreat. Whether you are looking for your permanent lakeside residence or cottage, this one-of-a-kind 4 season home offers the perfect blend of luxury and natural beauty for those seeking the ultimate lakeside experience. Conveniently located only 10 minutes from Owen Sound, and a comfortable 2 hour drive from Kitchener / Waterloo, and 2.5 hours from Toronto. Seize this once in a lifetime opportunity and book your appointment to view today. NOTE: be sure to view the 3D tour, floor plans, and video which are provided. The lawn has been recently seeded after extensive landscaping was completed. (id:40058)
208 Jacob Street
Cambridge, Ontario
Quiet and convenient neighbourhood with large fenced yard! Three full bathrooms and two spacious bedrooms! Step into the heart of the home, where a generously sized kitchen awaits with its large stunning granite island, ideal for culinary endeavors and casual dining alike. The abundance of natural light flooding through the windows illuminates the space, creating an inviting ambiance for gatherings and everyday living. Outside, the large private yard with a shed for storage and a patio area perfect for outdoor entertaining or simply relaxing under the sun. The expansive yard offers endless possibilities for gardening, recreation, or simply enjoying the fresh air. Indoors, the residence has been freshly painted and many updates have been completed. The fully finished basement offers additional living space or potential for a home office, gym, or recreational area to suit your lifestyle needs. With its desirable features, including a large kitchen, ample sunlight, freshly painted interiors, and a fully finished basement, this home is sure to capture your heart. Very close proximity to HWY 401 - Walking distance to Riverside Park and Downtown Preston featuring Restaurants, gyms, shops, etc. See video attached (id:40058)
493 Pinetree Crescent
Cambridge, Ontario
Discover the charm of this cute, cozy eco-friendly, single family back-split conveniently located near Preston Parkway, 2 min. access to Hwy. 401. Perfect for growing families and down-sizer’s. Close to public, high school and college. Close to GO bus service and Kitchener/Waterloo airport. Huge picture window allows view into the backyard as trees maintain privacy, keeping it cool, while letting in an abundance of natural light. Gardening enthusiasts will delight in the perennial timed blooms from spring to late fall… organic berry bushes/herbs and berry trees for birds in August. Property offers the perfect blend of tranquility and accessibility for all your lifestyle needs. (id:40058)
37 Jane Street
Branchton, Ontario
TIMELESS ELEGANCE! First time offered for sale in over 40yrs. Nestled on an expansive lot spanning almost .4 of an acre, this exquisite ranch-style bungalow boasts over 2400sqft of meticulously crafted living space. With a spacious 2-car garage, this property, adorned with majestic mature trees, offers unparalleled privacy. Upon arrival, the grandeur of the sprawling grounds becomes apparent, with a lengthy driveway leading to the front yard. The entrance, featuring a charming covered front porch, sets the stage for the elegance that awaits within this side split residence. A large living room, adorned w/a bay window, adjoins the dining area, providing an ideal setting for formal gatherings. The heart of the home is the kitchen. Adjacent to the kitchen is the dinning room with sliding patio doors to a cedar deck, that allows for enjoying the backyard vistas. The second floor encompasses 3 bedrooms, a 4pc bathrm. Descend to the fully finished basement, ideal for entertaining guests or unwinding w/family around the gas fireplace, offering bedroom #4, & a 4pc bathrm. The lot offers endless opportunities for outdoor activities, from dining to playing in the pool sized yard, accommodating any lifestyle, Conveniently located just minutes from Cambridge, St. George, and Brantford epitomizes luxury living. (id:40058)
133596 Wilcox Lake Road
Grey Highlands, Ontario
Welcome to 133596 Wilcox Lake Rd in Flesherton – your peaceful retreat by the lake, perfect for year-round living or seasonal getaways. Situated on a quiet lakefront, this raised bungalow offers unobstructed views of the water from the front porch and easy access to your private dock just steps away across the road. Spend your days fishing, swimming, kayaking, or simply enjoying the serene surroundings. Outside, a spacious front yard features a fire pit for evening gatherings and a covered porch for enjoying your morning coffee with a view. Step inside to a welcoming open concept layout, where the kitchen, dining, and living areas flow seamlessly together, making it ideal for hosting friends and family. The main floor also boasts a convenient laundry room with backyard access, as well as a generously sized primary bedroom with an ensuite bath. An additional bedroom and full bath complete the main level, offering plenty of space for family members or guests. Downstairs, a spacious rec room awaits, perfect for cozy evenings by the fireplace. Two more bedrooms and a half bath provide additional accommodations, ensuring everyone has their own space to unwind. Complete with 4 bedrooms, 2.5 bathrooms, and 2289 sqft of living space, this home offers comfort and convenience in a picturesque lakeside setting. Whether you’re seeking a permanent residence or a weekend retreat, 133596 Wilcox Lake Rd is ready to welcome you home! Minutes from the CP Rail Trail, Bruce Trail/Hoggs Falls, Highland Glen Golf Course and just a short drive to Beaver Valley Ski Club. (id:40058)
68 Werstine Terrace
Cambridge, Ontario
This beautiful 2-storey home nestled on a quiet street in Hespeler is ready for you to call home. Meticulously cared for by its original owners with tasteful updates throughout from top to bottom. The main floor boasts open concept living/dining/kitchen with patio doors that lead you to your own personal backyard Oasis. A place to enjoy your morning coffee & enjoy private evenings at home. With an incredibly spacious backyard it is the perfect place to host outdoor gatherings to entertain. If you’re searching for tranquility mixed with the convenience of highway access & accommodations. This is a home you don’t want to miss. (id:40058)
33 Parkside Street
Drayton, Ontario
Welcome to 33 Parkside Street in lovely Drayton, ON! The main floor of this delightful 3-bedroom, 2-bathroom semi-detached home features an open concept kitchen, dining room and living room, which offers direct access to the back yard and deck - perfect for entertaining guests. The convenience of a 2-piece powder room and inside entry from the garage adds a practical touch to everyday living. Venturing upstairs, you'll find the generously-sized primary bedroom, complete with a walk-in closet and ensuite access to the main bathroom. Two additional bedrooms round out this level, providing ample space for family members or guests. Downstairs, the finished basement with high ceilings offers even more living space, featuring a versatile recreation room (currently utilized as a gym), and a dedicated office space. A utility room with laundry facilities, and a rough-in bathroom complete this lower level. Outside, a sizable deck invites you to unwind and soak up the sunshine, overlooking the low-maintenance fully-fenced yard. Boasting proximity to schools, parks, trails and shopping, plus easy access to nearby cities such as KW, Guelph, and Fergus, you'll enjoy the best of both worlds – the tranquility of small-town living with the convenience of urban amenities just a short drive away. Don't miss your chance to make 33 Parkside Street your new ‘home sweet home’ in this wonderful family-friendly neighborhood! (id:40058)
620 Conners Drive
Listowel, Ontario
Nestled in the heart of Listowel, convenience meets comfort with this outstanding bungalow's proximity to essential amenities such as the hospital, shopping center, grocery stores, scenic trails, and schools. Built in 2022 and spanning over 3,000 square feet, this residence showcases 4 bedrooms, 3 bathrooms, a 2-car garage, and a captivating fully landscaped backyard retreat. Step inside and appreciate the harmonious blend of luxury and comfort. The open concept layout boasts a bright and cozy design complemented by lofty cathedral ceilings, elegant pot lights throughout, and expansive windows bathing the living space in natural light. The practical kitchen features custom cabinetry, quartz countertops, an elegant tile backsplash, stainless steel appliances, and an expansive island. Sliding glass doors beckon you to the meticulously tended backyard sanctuary. The main floor also has an incredible laundry room, two generously-sized bedrooms, including a spacious primary with its own three-piece ensuite and walk-in closet. Venture downstairs to discover additional living space, comprising two more bedrooms, a three-piece bath, a sprawling 700 square foot recreation room, and ample storage space in the sizable utility area. Outside, relish in the tranquility of your private backyard oasis, boasting a covered concrete patio, thoughtful landscaping, and a fully fenced yard - an idyllic setting for summertime BBQs and gatherings with loved ones. Enjoy the convenience of the attached double garage and the newly installed double-wide concrete driveway, ensuring abundant space for all your family's vehicles. Recent upgrades include a stamped and hand spun concrete driveway, walkway, front porch & back patio, 10X16 shed, fence, armour stone, full backyard landscaping, and California shutters throughout. Seize this opportunity to transform 620 Conners Drive into your forever home. (id:40058)
42 5 Avenue
Cambridge, Ontario
ONE OF A KIND best describes this quaint little doll house. Beautiful curb appeal boasting Pollinator Perennial Garden self sustaining - chemical free for over 13 years. Continuing through the front door to the tranquil back yard you will feel as though you own a piece of heaven. Whether just starting out or needing to smart size the main floor consists of all you need - living room, kitchen, 2 bedrooms, laundry room and 4 piece bath. The second level, not included in the square footage, is great space for a studio, craft room or perhaps a needed third bedroom measuring at 15'3 x 23'5. The basement is dry and very functional for storage with a walk up to the side yard. Most of the neighbours have been around for well over 20 years. Once here, you won't want to leave as they will make you feel as though you have come home. Don't miss out on this little gem. It's waiting and ready for you to move in, relax and enjoy. Come visit us at the Open House this Sunday, May 19th, 2:00 - 4:00 p.m. (id:40058)
7 Upper Mercer Street Unit# 7
Kitchener, Ontario
Recent updates totaling over $30,000 make this home a must-see! Step inside and experience the charm of this lovely townhome, complete with over 2,000 sq ft of living space and very low maintenance fees. Upon arrival, take in the quaint covered porch and attached garage. Inside, be welcomed by a bright, modern space, complete with new (2023) luxury vinyl flooring throughout the main level. A convenient 2-piece powder room, large coat closet, and access to the attached garage are just the beginning. The tidy kitchen boasts new (2023) stainless steel appliances, and has loads of space to allow easy meal prep and storage for all your kitchen gadgets. With an open-concept flow to the dining and living areas, entertaining and daily living will be effortless. Take a seat at the table for a family meal or spend a cozy evening in the living room. In summer, step outside to the back deck and enjoy the mature trees that provide a forest-like feel. Upstairs, you'll find newly (2023) carpeted stairs leading to a large primary bedroom with 3 massive closets and plenty of natural light. Two additional bedrooms and a 4-piece bathroom complete the second level. The unfinished basement with brand new furnace (2024) offers loads of space and is awaiting your creative touch. Located in the desirable Lackner Woods neighbourhood, residents can enjoy outdoor adventures like kayaking or hiking along the Grand River. The area also provides swift access to excellent schools, an abundance of shops and restaurants on Fairway Rd, Fairview Park Mall, Chicopee Ski Hill, and Highway 401. The city of Cambridge, Loblaws Distributing, Toyota Manufacturing, and the Waterloo Regional Airport are also mere minutes away via the Fairway Rd extension. (id:40058)
139 Becker Street
Kitchener, Ontario
Open house this Sunday 2-4 Welcome to your dream home at 139 Becker St, nestled in the heart of Kitchener, a prime location that boasts a perfect blend of tranquility and convenience. This stunning detached property is not just a home; it's a haven for those seeking a luxurious and comfortable lifestyle. Spanning an impressive 1780 sq ft, this home offers an abundance of space and has been meticulously renovated to meet the highest standards of modern living. With five generously sized bedrooms and two beautifully appointed bathrooms, this residence is perfectly suited for families or investors looking for a turn-key Duplex opportunity. the heart of this home lies with its sophisticated kitchens-yes kitchens -- each newly renovated with top-of-the-line fixtures and finishes. Imagine preparing meals in these elegant spaces, complete with new flooring, and enjoying the natural light that floods through the Brand new windows. The property also is a Legal Duplex and features a finished basement with private entance and in-law setup, offering flexibility and privacy for your family or guests. Attention to detail is evident in every corner of this home, from the new doors that welcome you to the sleek new look! Additionally the new bathroom offers a serene retreat, thoughtfully designed with modern fixtures and finishes. Outdoor living is equally impressive, with the detached 1.5 car garage providing ample storage and a fenced yard offering 150 ft depth a private oasis in a mature area. Not to be overlooked, the new roof secures this investment for years to come, protecting your home and enhancing its curb appeal. 139 Becker St is more than just a house it's a place to call home! (id:40058)
139 Becker Street
Kitchener, Ontario
Open House this Sunday 2-4. Welcome to your dream home at 139 Becker St, nestled in the heart of Kitchener, a prime location that boasts a perfect blend of tranquility and convenience. This stunning detached property is not just a home; it's a haven for those seeking a luxurious and comfortable lifestyle. Spanning an impressive 1780 sq ft, this home offers an abundance of space and has been meticulously renovated to meet the highest standards of modern living. With five generously sized bedrooms and two beautifully appointed bathrooms, this residence is perfectly suited for families or investors looking for a turn-key Duplex opportunity. the heart of this home lies with its sophisticated kitchens-yes kitchens -- each newly renovated with top-of-the-line fixtures and finishes. Imagine preparing meals in these elegant spaces, complete with new flooring, and enjoying the natural light that floods through the Brand new windows. The property also is a Legal Duplex and features a finished basement with private entrance and in-law setup, offering flexibility and privacy for your family or guests. Attention to detail is evident in every corner of this home, from the new doors that welcome you to the sleek new look! Additionally the new bathroom offers a serene retreat, thoughtfully designed with modern fixtures and finishes. Outdoor living is equally impressive, with the detached 1.5 car garage providing ample storage and a fenced yard offering 150 ft depth a private oasis in a mature area. Not to be overlooked, the new roof secures this investment for years to come, protecting your home and enhancing its curb appeal. 139 Becker St is more than just a house it's a place to call home! (id:40058)
14 Balsam Trail
Port Rowan, Ontario
If you are looking for Adult Community Living then Welcome Home! This bright and airy bungalow is found in the Villiages of Long Point Bay which is in the lakeside town of Port Rowan. The main floor is washed in natural light from the many windows and solar tubes. The main floor offers an open floor plan with an updated kitchen including pantry cabinets. The living room the brightest room with many windows, vaulted ceiling and a fireplace. The Primary bedroom has a walkin closet, linen closet and ensuite bathroom. The second bedroom with ensuite privileges and the laundry room complete the main floor. This model has a one car garage, the driveway has been widened to accomodate two cars. The basement is partially finished with a 2 pc bathroom, a spare room and a large workshop which has an additional 100 amp electrical panel. The backyard retreat has large trees for privacy with no rear neighbours and a pretty little pond. This welcoming community offers; walking paths, a Clubhouse which has entertainment space, billiards, indoor pool, hot tub, sauna and so much more. You are in close proximity to town with shopping, restaurants, grocery store, doctors & dentist offices, marina and the Inner Bay of Lake Erie. Everything you need to kick back and just enjoy life. Buyers to become members of the residence association, with mandatory monthly fees currently set at $60.50. (id:40058)
108 Moore Avenue
Kitchener, Ontario
Beautifully updated midtown Gem is within walking distance of uptown Waterloo and downtown kitchener, Google, school of pharmacy and LRT. This artfully restored century home has a chef’s dream kitchen with spacious dining room perfect for entertaining. Wolf gas range with grill and barbeque, built in oven and convection microwave oven are the centre of this culinary dream. The pretty white cabinets and live edge granite counters and centre island are stunning features. The adjoining pantry has a Stainless steel full size fridge and freezer, extra pantry storage as well as a 2 pc bath outfitted with washer and dryer. Full size patio door leads to a garden oasis. Beautifully crafted landscaped yard offers a number of areas to enjoy the garden or relax for a nap in the hammock. The second floor has three generous bedrooms and updated bathroom with glassed shower and his and hers vanities. A surprise loft area could be a play room for the kids or a small office area. The fully finished basement is perfectly outfitted for use as a mortgage helper or Airbnb possibilities or use as a teenage refuge. This charming space has two exits. Private side door entrance or back walk up to rear yard. The detached garage provides lots of extra storage or use as a single car garage. Updates include, wiring, plumbing, furnace, roof, windows. Date of updates is available. The gorgeous landscaping is outfitted with irrigation system even for the potted plants. This unique home has a wonderful blend of character and modern convenience, all in a superb location. (id:40058)
205 Village Road
Kitchener, Ontario
Welcome to your future home! Nestled in the heart of a vibrant neighborhood, this spacious detached house sits on a generous lot. Surrounded by esteemed schools, convenient public transport links, healthcare facilities, and religious centers, convenience is at your doorstep. Boasting 3 bedrooms and 3 bathrooms, this home offers ample space for your family to grow and thrive. The detached double garage provides secure parking, while the expansive backyard, complete with a shed, offers endless possibilities for outdoor enjoyment and relaxation. This property presents an incredible opportunity for those with a vision presenting you with an opportunity of customizing your dream home to perfection. Don't miss out on the chance to make this house your own and create a haven tailored to your tastes. Sold Under Power of Sale, Sold 'As Is, Where Is'. No representations or warranty of any kind by Seller/Sellers Agent. Buyer to do own due diligence Re: Lot lines, any/all Rentals, taxes, etc Offers accepted starting at 9 am May 16th (id:40058)
5 Eleanor Court
Tillsonburg, Ontario
Welcome to this remarkable home nestled in a FANTASTIC LOCATION on a serene court, offering the perfect blend of tranquility and sophistication with its stunning ravine backdrop. Step into the rear yard oasis and behold the breathtaking views of the ravine and pond from the custom-designed multi-level deck complete with illuminated steps. As you explore, admire the contoured flagstone walkways and stone features leading to a path descending into the ravine area. Inside, an inviting open concept living area awaits, boasting hardwood floors and heated ceramic floors for added comfort. The gourmet kitchen is a chef's dream, featuring custom cherry cabinetry. Entertain in style with the truly unique wet bar setup in the basement complete with a walkout into the backyard or exit through the basement into the heated garage. Notable upgrades include: appliances (2021), front and rear sliding doors (2021), new rented tankless hot water tank (2024), windows (2021) With so much more to discover, this home is a must-see to fully appreciate its beauty and amenities. Don't miss out on the opportunity to make this exquisite property yours! Schedule a viewing today. (id:40058)
59 Freure Drive
Cambridge, Ontario
Welcome to 59 Freure Dr, a charming home in the desirable neighbourhood of West Galt in Cambridge! This 4 Bedroom, 3.5 Bathroom home offers a perfect blend of comfort and style. Upon entering, you'll discover the open-concept layout which seamlessly connects the living, dining, and kitchen areas, making it ideal for daily living. The kitchen is a chef's delight, featuring Cambria quartz countertops, marble backsplash, Jen Air appliances, Brizo faucet & Blanco sink (2022) and ample storage space in the large pantry which features a built-in microwave and additional counter space. The large living/dining space is flooded with natural light, and features a contemporary gas fireplace by Bast Fireplace (2020), flanked by large windows with california shutters. The main level is complete with a beautifully renovated laundry room (2020) featuring quartz countertops & marble backsplash, and a powder room. Upstairs, you'll find four generously sized bedrooms with custom-designed crown mouldings and trim, and a 4 piece bathroom. The primary suite boasts a spacious layout, a walk-in closet, and a luxurious 5 piece ensuite bath with soaker tub, glass enclosed walk-in shower and double sinks. Moving to the lower level you will find a fully finished, carpet free basement boasting a spacious rec room, 3 pc bath and den/gym. Additionally, the storage room and large closet help meet your family's storage needs. Retreat to the private covered deck with automated screens, providing year-round enjoyment of the beautifully landscaped backyard. Your family will also enjoy the patio area and hottub, perfect for hosting summer BBQs. Additional upgrades include new basement windows installed in 2019, exterior lighting in 2023, and interior lighting in 2022, tile flooring in foyer/powder room (2017), Front Door (2022). (id:40058)
8 Norsworthy Lane
Ingersoll, Ontario
LOVELY BUNGALOW SITUATED IN THE QUIET CUL DE SAC OF NORSWORTHY LANE. A NAME WITH A HISTORY FOUND IN THE HIGHLY DESIRED NEIGHBOURHOOD OF SOUTH-EAST INGERSOLL. CUSTOM DESIGNED ONE OWNER HOME BUILT BY WILLSIE DISTINCTIVE HOMES. ATTRACTIVE OPEN CONCEPT FLOOR PLAN WITH IMPRESSIVE TEN FOOT CEILING CORRIDOR FROM FOYER THROUGH THE GREAT ROOM. BEAUTIFUL KITCHEN WITH UPGRADED CABINETRY, WALK-IN PANTRY AND BREAKFAST COUNTER. SPACIOUS DINING ROOM, STATELY GAS FIREPLACE WITH CUSTOM OAK MANTEL AND PATIO DOOR ACCESS TO A 12 X 18 FT DECK AND EXTENDED PATIO. GENEROUS SIZE PRIMARY BEDROOM WITH 5 PC ENSUITE AND WALK-IN CLOSET. FRONT BEDROOM OR POSSIBLE OFFICE, 2 PC POWDER ROOM AND CLOSET WITH MAIN FLOOR LAUNDRY OPTION.THERE ARE 2 ADDITIONAL BEDROOMS IN THE BASEMENT AND ANOTHER 5 PC BATHROOM, A LARGE REC ROOM, GAMES ROOM PLUS A SIZEABLE UTILITIES STORAGE ROOM. BONUS PRIVATE ENTRANCE FROM GARAGE DIRECTLY TO BASEMENT PROVIDES AN IDEAL OPPORTUNITY FOR AN IN-LAW SUITE OR LIVING SPACE FOR YOUR EXTENDED FAMILY. AMPLE PARKING WITH THE DOUBLE CAR GARAGE AND INTERLOCKING STONE DRIVEWAY. 8 X 10 STORAGE SHED ON A CONCRETE PLATFORM WITH HYDRO IN THE FULLY FENCED BACK YARD WHICH IS LANDSCAPED AND PRIVATE. CLOSE TO ALL AMENITIES WITH EASY ACCESS TO MAJOR HIGHWAYS. SIMPLY A WONDERFUL HOME!!! (id:40058)
19 Firella Place
Wellesley, Ontario
Imagine a lifestyle where the pace slows down, and the sense of community strengthens. Where the echoes of children's laughter fill the air, and neighbors are more like family. This isn't just a dream; it's a tangible reality in the charming town of Wellesley. Nestled just minutes away from the bustling cities of Kitchener-Waterloo and a brief 20-minute drive from the artistic hub of Stratford, Wellesley offers a serene retreat without sacrificing the conveniences of city life. At the heart of this idyllic setting is 19 Firella Place, a gem tucked away in a tranquil cul-de-sac, embodying the essence of family living. The home at 19 Firella Place is thoughtfully designed with family at its core. The spacious kitchen, featuring a large island, becomes a focal point for family gatherings, blending seamlessly into the dining and family rooms in an open concept design. The family room, cozy and inviting with its built-in gas fireplace, promises warm, intimate evenings during the colder months. As seasons change, the rear deck, accessible directly from the kitchen, invites outdoor dining and leisure, complementing the above-ground pool that promises endless fun and respite during the warm, summer days. Privacy and comfort are paramount in the upper levels of the home, where three generously sized kids' rooms and a substantial primary bedroom await. The primary suite, a sanctuary of tranquility, boasts two large walk-in closets and an ensuite bathroom with a separate shower and jacuzzi tub, offering a private retreat for relaxation. Practicality is woven into the fabric of the home, with a conveniently located pantry and laundry room adjacent to the kitchen. The basement, partially finished, presents endless possibilities for additional living space. 19 Firella Place is more than a home; it's a gateway to a lifestyle cherished by those who dream of country living, where community and family flourish. (id:40058)
36 Mohawk Drive
St. Catharines, Ontario
This stunning 2-storey home located at 36 Mohawk Dr in St. Catharines is a must-see! As you step inside, you'll immediately notice the spacious layout with the eat in kitchen cleverly separated from the living room with California shutters and dining area currently used as a family room, providing a perfect space for entertaining guests. The kitchen counts with gorgeous granite countertops, extra long cabinets, the patio door grants access to the brand new composite deck, underneath it there is plenty of storage space for all your backyard tools. Here, you'll find a fantastic solar heated in-ground pool (heating system from 2018) and a beautifully maintained garden area. The backyard is enclosed by a durable vinyl fence that promises longevity. Additionally, there is a convenient powder bathroom on the main floor. Upstairs, you'll discover three generously sized bedrooms and a well-appointed and updated bathroom. And the basement counts with a large family room, plenty of storage and the laundry area. This home is ideal for commuters, as it is just 2 minutes away from the QEW highway. Don't miss out on this perfect opportunity to own your dream home! Some of the updates are: New windows, new deck, fence, boiler system, ductless AC with separate temperature controls, shed, garage door opener, siding and eavestrough, among others (id:40058)
160 Traynor Avenue
Kitchener, Ontario
Welcome to 160 Traynor Ave, a charming home nestled in a sought-after neighborhood in Kitchener. This beautifully updated home is the epitome of move-in readiness. From top to bottom, every inch of this home has been carefully renovated, ensuring a modern and inviting atmosphere for your family to enjoy. Featuring three bedrooms and two bathrooms, this home has a great layout and provides ample space for family and friends. The lower level includes a separate entrance and a cozy family room complete with wood burning fireplace. The fully fenced private yard, with mature trees, offers a serene oasis for outdoor enjoyment. The well-manicured lawn and garden are just waiting for family gardening adventures, and the brand-new concrete patio is ideal for family barbecues or relaxing under the stars. But the perks don't stop there—this home even has a separate shed with electricity, perfect for storing bikes, outdoor toys, or creating a fun workshop space. With its warm atmosphere and thoughtful touches throughout, this home is not just move-in ready, it's ready to welcome your family into a lifetime of cherished moments. (id:40058)
165 Duke Street E Unit# 311
Kitchener, Ontario
Simply the BEST VALUE in the city!! This spacious, stylish and well-located Loft gives you the best of urban living! This 3rd-floor unit in highly desirable Market Lofts puts you at the heart of the action in downtown Kitchener. The nearly 1,000 sq. ft. open concept floorplan is freshly painted and filled with natural light. The sprawling great room with Juliette balcony offers excellent versatility and plenty of space to entertain. The well-appointed kitchen features granite countertops, an undermount sink, and stainless-steel appliances. The large, bright primary bedroom includes twin closets, while an in-suite laundry room provides extra storage space. Recent upgrades include high end vinyl plank flooring in the bedroom (2023) and a new dishwasher (2023). The generous list of amenities includes underground parking (#25), your own storage locker (#60), an elevator, a party/meeting room, and a private picturesque courtyard. Steps from the Kitchener Farmers Market, restaurants, shops, the LRT and all that downtown Kitchener has to offer! (id:40058)
6 Willow Street Unit# 608
Waterloo, Ontario
***Open house Friday May 17th 5pm to 7pm*** Get ready to own this lovely one-bedroom condo in Waterpark Place, right in the heart of Waterloo. Imagine yourself in the bright living room, with sunlight pouring in and a big balcony offering a peaceful view of swaying treetops. The kitchen is perfect for casual meals, and there's plenty of space in the dining area for fun get-togethers with family and friends. You'll love the convenience of having laundry facilities right in your own place. When it's time to relax, retreat to the spacious bedroom with its big walk-in closet, and enjoy the luxury of having both a shower and bathtub in the bathroom. There's also a bunch of great amenities to enjoy, like an indoor pool, a fancy gym, a fun party room, a quiet library, and a cozy outdoor patio. And with Uptown just a short distance away, along with beautiful walking trails nearby and easy access to the expressway, this spot combines convenience with peace and quiet. (id:40058)
120 Mansion Street Unit# 609
Kitchener, Ontario
Welcome to 120 Mansion Street, Unit 609, where every detail has been meticulously crafted to offer you an unparalleled urban living experience. Nestled in the heart of downtown, this Studio Penthouse unit is a testament to the perfect harmony between old-world charm & modern convenience. As you step inside, you're greeted by the distinctive features that define loft living at its finest. The space is imbued with a sense of contemporary sophistication, thanks to sleek finishes and lofty ceilings that create an atmosphere of openness and luxury. From the point high above the city streets, you'll enjoy breathtaking views of the skyline, a constant reminder of the vibrant energy that pulses below. Inside, the studio layout offers versatility & functionality, with ample room for a king-size bed & separate areas for lounging, dining & entertainment. Whether you're curling up with a book, hosting friends for dinner, or simply admiring the view, every moment spent here is one of comfort. This unit is tailor-made for those who crave the excitement of urban living, with downtown amenities, shopping, dining & entertainment options all within easy reach. And when you need a breath of fresh air, the nearby parks, trails, and green spaces offer the perfect escape from the hustle and bustle of city life. In addition to its prime location, this unit boasts practical amenities that enhance your daily life, including in-suite laundry and surface parking. With low condo fees and almost all utilities included (except hydro), it offers exceptional value for discerning buyers. Outside, the building is surrounded by leafy green trees in a mature, established neighborhood, Yet, with the Expressway, LRT, and downtown Kitchener just moments away, you're never far from the action. Don't miss your chance to make it yours. (id:40058)
52 Edgehill Drive
Kitchener, Ontario
Discover the opportunity to build your dream home on a spacious lot in a desirable neighbourhood! This property offers a generous 115 feet of frontage and extends 149 feet in depth, ideal for any custom home design. Located in a very desirable area, yet accessible, close to schools, parks, shopping, and highway 401. Whether you plan a cozy bungalow or a sprawling estate, this lot provides the perfect canvas. Custom home builder is available and has designs laid out if needed or wanted. A smart investment in a community known for its growth and stability, this land is ready for development and poised to appreciate. Contact us today for more details and start envisioning your future home! (id:40058)
200 Jamieson Parkway Unit# 716
Cambridge, Ontario
Welcome to Number 716 at Cambridge Grand. Nestled in the the sought after Hespeler community, this beautiful 1 bedroom, 1 bathroom updated condo is a great opportunity for young buyers looking to get into the market. The bright layout offers a spacious living room and updated kitchen with dining area including access to your private balcony. The bathroom and bedroom are down the hall along with the convenient in-suite laundry. For the commuter, you'll love the ease of highway access, ensuring your daily journeys are as smooth as your morning coffee. And the low condo fees, inclusive of water, make this an economically smart choice. The bonus will be your summer weekends hanging out by the inground pool. This unit includes 1 exclusive parking space, with the flexible option to rent a second spot should you need it. (id:40058)
151 Emery Street W
London, Ontario
Wow! Solid brick bungalow in a desirable neighbourhood. Close to schools, parks, shopping and public transit is just steps away. Central location allows for easy access to many amenities like Hospital, and 401 to name a few. This 3 bedroom family home has good curb appeal with a large beautiful covered front porch, an attached oversized garage, separate entrance to the unspoiled basement, double wide concrete driveway and so much more. Some updates include, Vinyl flooring throughout (2021), Furnace & A/C (2017), R50 Attic insulation (2017), R15 Upgraded wall insulation (2017), Stainless Steel fridge (2023). The spacious living room features a large picture window that lets lots of natural light in, 4pc bath, 3 good size bedrooms and a large eat in kitchen. The unfinished basement has a separate entrance with an inside entry from the garage, a brick wood fireplace and a large cold room. This home has tons of potential and presents an incredible opportunity to make it your own. A must see! (id:40058)
557 Holly Avenue
Milton, Ontario
Welcome to 557 Holly Avenue in Milton! After 36 incredible years of memories, it’s time for this home to welcome a new family! This charming two-storey family home is nestled in the heart of Milton, within walking distance to schools, close to all amenities including the 401! Built in 1980, this home has been lovingly maintained and pride of ownership is evident. Featuring 3 bedrooms and 2 bathrooms, this home showcases approximately 1300 square feet of living space with multiple updates that make it move in ready. From the roof shingles and eavestrough with leaf protector in 2012, to the updated windows, this home is designed for both comfort and peace of mind. Step inside and be greeted by the bright welcoming foyer which leads you to the spacious family room with wood burning fireplace and separate dining area and eat-in kitchen with sliders to the fully fenced yard. Upgrades include vinyl flooring, a sleek countertop and stylish backsplash in the kitchen, updated in 2021, ensuring modern convenience without sacrificing its timeless charm. Nestled in a family-friendly neighbourhood, this link home (attached only by the foundation) offers not just a place to live, but a community to thrive in. With the furnace, air conditioner and hot water tank updated in 2021, you can rest assured knowing that comfort and efficiency are top priorities. (id:40058)
345 Highland Park
Cambridge, Ontario
Presenting 345 Highland Park cherished by the same family for decades. Backing onto the private Galt Country Club this is considered one of Cambridge's most sought after locales. Conveniently located close to all the amenities of the Preston Town Centre, parks, schools, 401 access, the Cambridge Memorial Hospital and of course the Country Club! This well cared for 2 bedroom 2 bath all brick bungalow features a generous sized living room, a bright eat in kitchen plus a main floor family room. Your welcomed into the home by a large covered porch abutting the extensive landscaped front garden. The formal living room with hardwood flooring and a cove ceiling measures 19' 5 x 13' which provides enough space for a dining area as well as a sitting area. This tidy well maintained home is in move in condition. The property itself is a generous 50' x 156' and well manicured. Enjoy the private rear yard which benefits from the golf course view. Be sure to consider this wonderful bungalow located in south Preston. It's a fabulous, private and exclusive neighbourhood! (id:40058)
11 Mansfield Circle
Cambridge, Ontario
*OFFERS ANYTIME* Located on a quiet court, this charming residence seamlessly blends classic elegance with modern comfort, offering an ideal sanctuary for those craving tranquility and convenience. This home has been fully upgraded from the builder and features an extra long lot (30'x128') with no home directly behind. Upon entry, a generously sized tiled foyer with crown moulding welcomes you, flowing effortlessly into the spacious living area. Here, 7 wide brushed engineered hardwood flooring and a cozy gas fireplace create an inviting atmosphere, perfect for relaxation or entertaining guests. Adjacent, the open-concept chef's kitchen overlooks the backyard with sliding doors and is thoughtfully designed with sleek countertops, upgraded stainless steel appliances, and ample cabinetry, catering to both culinary enthusiasts and casual dining. An open-concept layout leads to a cozy dining room area, bathed in natural light, completing the main level. Upstairs, discover three well-appointed bedrooms, including a luxurious primary suite with a spa-like ensuite bathroom including a frameless glass shower and a generous walk-in closet. With second-floor laundry and a second bathroom down the hall, convenience is paramount. Each additional bedroom offers versatility to accommodate various lifestyle needs. Outside, a fully fenced backyard awaits, providing an oasis of serenity amidst the bustling city life. Enjoy al fresco dining on the deck platform under the gazebo, accompanied by the soothing sounds of nature, ideal for morning coffee or evening gatherings with loved ones. Conveniently located, this home offers easy access to an array of amenities, including renowned schools, parks, shopping, dining, and public transportation options, ensuring a seamless blend of suburban tranquility and urban convenience. Don't miss the opportunity to explore the possibilities awaiting in this exceptional residence. Schedule your private tour today! (id:40058)
105 Mill Street
Shelburne, Ontario
This gorgeous home is going to BLOW your mind. It has it ALL! LEGAL Duplex with main floor living is ideal for Multi Family or Blended Family with 6 bedrooms 4 bathrooms, 2 kitchens and a legal separate entrance (also zoned for triplex) PLUS *** this home has been completely updated within the last 2 years including QUARTZ COUNTERS in both kitchens and all 4 bathrooms, separate hydro meters (2 electric water heaters), modern flooring (carpet free), updated kitchens (2) and everything top to bottom (Roof 2021). Not only is this home located on a quiet, family friendly dead end street walking distance to town, shops and schools it also offers an INCREDIBLE, large (72 x 144) fenced yard with mature trees - great for kids & dogs! The main level features 3 good sized bedrooms with closets, 4pc bathroom PLUS primary private ensuite, bright kitchen, dining room and large living room. Lower level also offers the same living space with 3 bed, 2 bath (incl. private ensuite), large bight kitchen with huge quartz island and cozy gas fireplace in the living room. The BONUS is that there are tenants both upstairs and down who are AMAZING and would love to stay if possible. Upstairs tenant pays $2250 per mont plus utilities and downstairs tenant pays $1850 per month plus utilities. Utilities are separately metered and all paid by tenants. Whether you are looking for an investment property or a beautiful home that is MOVE IN READY with main floor living AND extra income to help pay your mortgage....or somewhere to share separate spaces with a family member - you cant beat this! LOCATION, YARD plus RENTAL INCOME. WOW! View virtual tour and floor plans attached to listing. Please allow 24h notice for all showings due to tenants. (id:40058)
130 Hillmer Road
Cambridge, Ontario
VERY HARD TO FIND SEMI WITH WALK OUT BASEMENT! Welcome to 130 Hillmer Rd, located in Cambridge ON. This semi-detached 2-storey home features 3 bedrooms, 1 bathroom, a fully finished walkout basement! This home is move-in ready and waiting for its new owners! The main level features a spacious living room connected directly to the eat in kitchen! The kitchen area features stainless steel appliances, and ample amounts of countertop space for food prepping and cabinet storage! Head downstairs to the finished basement where another living space is located, as well as the laundry room and additional storage space and an exit out to the homes backyard space! The second level of the home features all 3 bedrooms and 4-piece bathroom, as well as a linen closet for additional bathroom storage! This home has undergone recent updates including all brand new windows (2023), has been recently painted, a new A/C unit (2023) an upgraded electrical panel as well as new flooring! Located in a family friendly neighborhood, near schools, parks, shopping and much more this is truly the perfect family home! Book your private viewing today! (id:40058)
43 Ravine Crescent
Townsend, Ontario
Do you remember the good old days of the 1980’s? Then you’ve got to come visit Townsend, Ontario! It’s a great community tucked away from the hustle and bustle of city life. It’s the perfect place for your family to grow! 43 Ravine Crescent built circa 1982 features everything you would expect from a traditional 2 Storey detached home. Main floor features include a living/dining room area with a gas fireplace and a bay window, kitchen with ceramic tiles, a gas cooking stove, sliding glass doors to the great outdoors and a 2-piece main floor bath. The second floor is all about the bedrooms featuring a large primary bedroom measuring 13.8’ x 13.2’ with a walk-in closet, 2 additional bedrooms and a 4-piece bathroom. New carpets have been added to the entire 2nd floor and both staircases in the home. Head down to the basement and you will find a fully developed living space perfect for additional family members, including a bedroom, 3-piece bathroom and laundry facilities. Outside, the yard is fully fenced. Imagine your kids playing here, kicking a soccer ball, or a new outdoor above ground pool in the summer or just enjoying a BBQ with your friends. Enjoy all that Townsend has to offer including the beautiful community pond surrounded by nature & walking trails. The trails lead you to all the key spots in town including individual neighbourhoods within Townsend. A newly updated play park, tennis courts, baseball diamonds and green space for a Sunday afternoon picnic. Located just 50 minutes to Ancaster (QEW Highway access), 20 minutes to Port Dover or 15 minutes to Hagersville. Townsend is central to everything that matters to you. Book your viewing today and start making your plan to live in this fantastic community. (id:40058)
45 Sandpiper Drive
Guelph, Ontario
Bungalow in a Sought-After Neighborhood! Discover the perfect blend of comfort, convenience, and potential income with this charming bungalow, nestled in a peaceful and highly desirable area. Boasting an expansive 1500 Sq/Ft of living space, this home is tailored for first-time homebuyers and growing families seeking a serene lifestyle without sacrificing accessibility. Key Features: Spacious and Inviting: With 3 well-appointed bedrooms (2 up, 1 down) and 2 1/2 bathrooms, this home offers ample space for your family’s needs. The open concept main floor is designed for gatherings, featuring bright, airy spaces that invite you to relax and unwind. Thoughtful Design: Enjoy entertaining with the bright open concept layout. Extra Income Potential: Benefit from the legal 1 bedroom basement apartment with a separate entrance. Whether you're looking to offset your mortgage or provide a private space for extended family, this feature adds significant value and versatility to your home. Location, Location, Location: Situated in a quiet neighborhood, your new home is just moments away from top-rated schools, shopping centers, highways, and scenic trails. Everything you need is within easy reach, making daily life both convenient and enjoyable. Outdoor Living: The property is complemented by a generous backyard, offering a peaceful retreat for outdoor activities, gardening, or simply soaking up the sunshine. This is more than just a house; it's a place to create lasting memories, build a future, and enjoy every moment of the home-ownership journey. Don't miss out on the opportunity to own this beautiful bungalow in a sought-after area. Ready to make the move? Contact us today for a private viewing and take the first step towards calling this exceptional property your new home. (id:40058)
410 Northfield Drive W Unit# C12
Waterloo, Ontario
ARBOUR PARK - THE TALK OF THE TOWN! Presenting new stacked townhomes in a prime North Waterloo location, adjacent to the tranquil Laurel Creek Conservation Area. Choose from 8 distinctive designs, including spacious one- and two-bedroom layouts, all enhanced with contemporary finishes. Convenient access to major highways including Highway 85, ensuring quick connectivity to the 401 for effortless commutes. Enjoy proximity to parks, schools, shopping, and dining, catering to your every need. Introducing the Aspen model: experience 675sqft of thoughtfully designed living space, featuring 1 spacious bedroom + den, a modern 4pc bathroom, and a walk-out patio. Nestled in a prestigious and tranquil mature neighbourhood, Arbour Park is the epitome of desirable living in Waterloo– come see why! ONLY 10% DEPOSIT. CLOSING JULY 2025! (id:40058)
8 Osgoode Street
Cambridge, Ontario
Welcome to your new home in the picturesque neighbourhood of Hespeler, Cambridge!This elegant 2-story Det property offers the perfect blend of comfort, convenience, and style, creating an ideal haven for you and your family close proximity to Hwy 401. extended driveway allows for ample parking space, main floor features a family-sized kitchen & family room, complete with S/S appliances and plenty of counter space. You'll find 3 bedrooms and 2 full washrooms, including a luxurious ensuite in the primary bedroom. The primary bedroom also boasts a spacious W/I closet, offering plenty of storage space for your wardrobe. This home offers a versatile layout, with a powder room and a small sitting area on the main floor that can be customized to suit your needs, whether as a formal dining space, guest sitting, or cozy library. Don't miss out the opportunity to make this beautiful property your new home. The finished basement adds even more living space, with a full bathroom, bedroom, and rough-in kitchen, providing endless possibilities for use as a nanny suite, or additional family space. (id:40058)
Interested?
If you have any questions please contact me.
