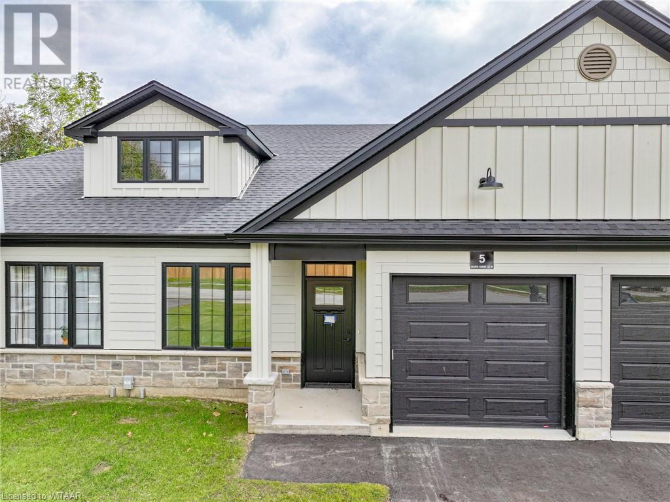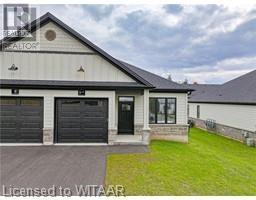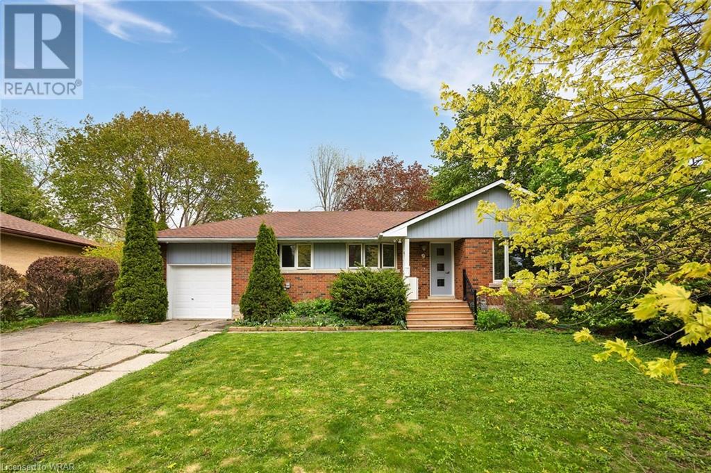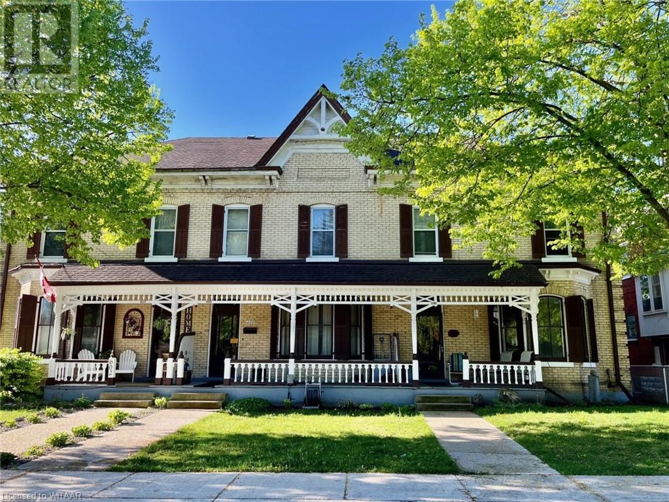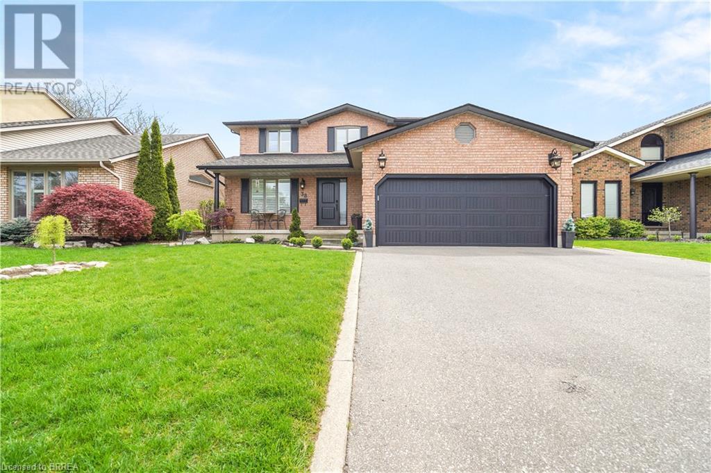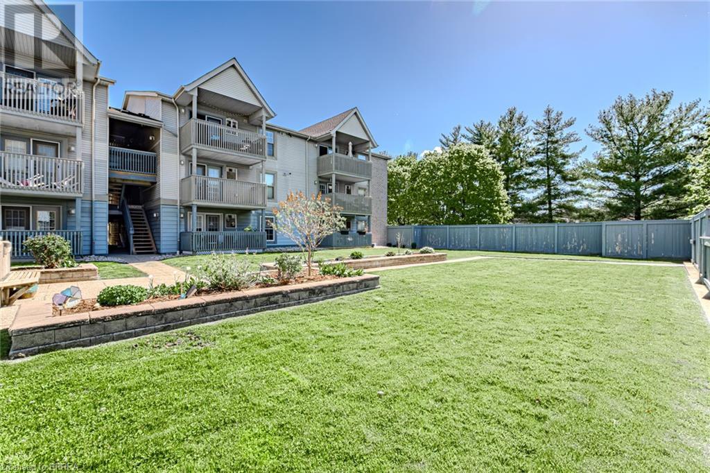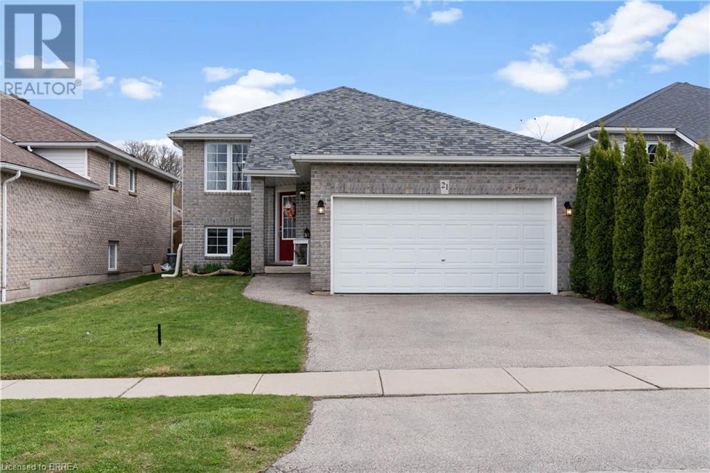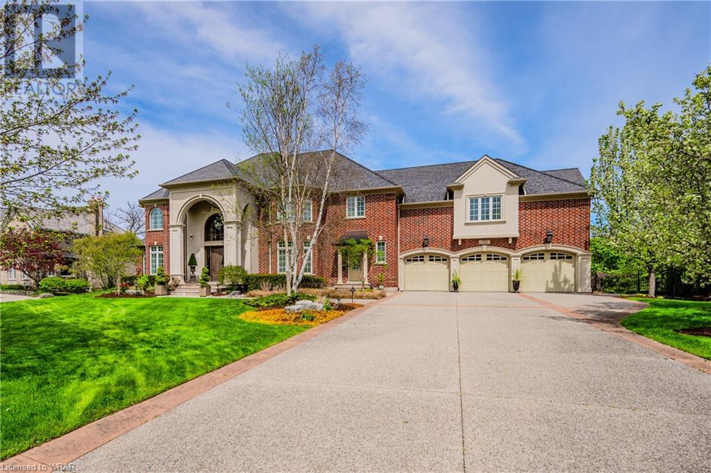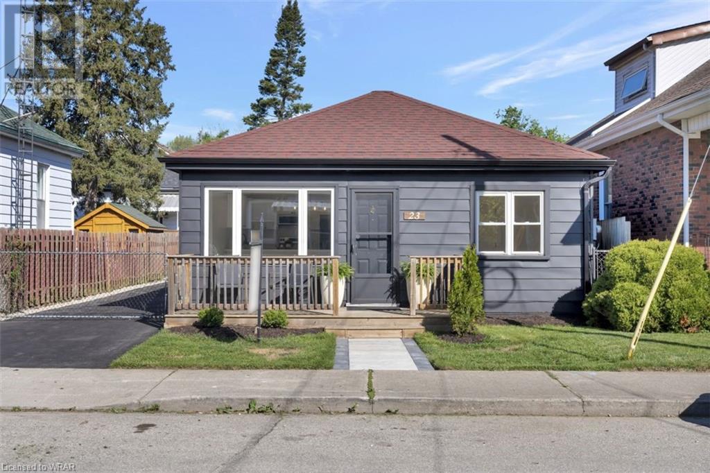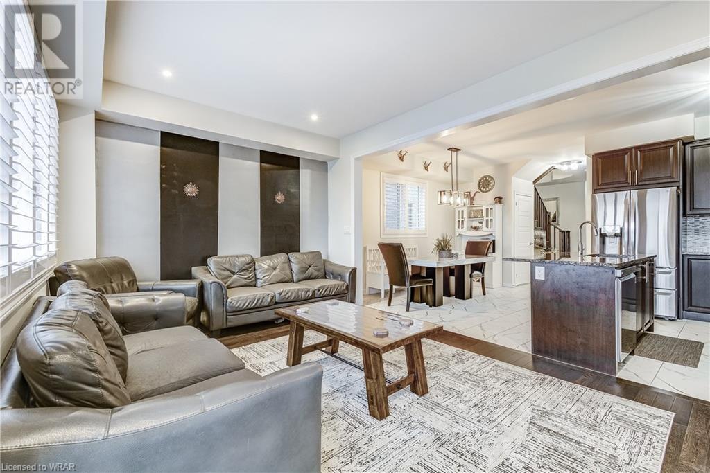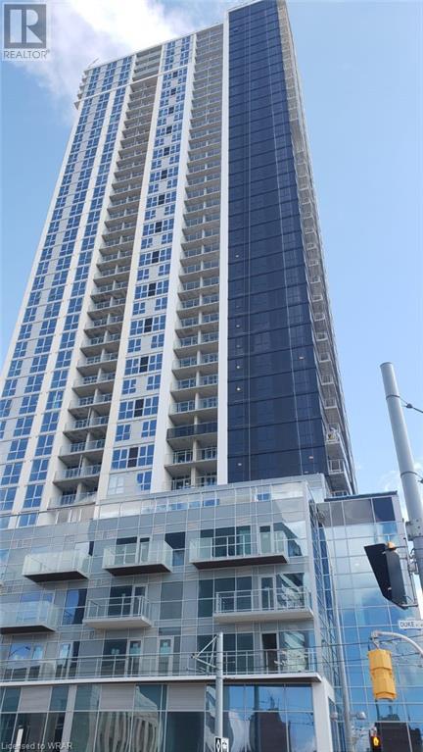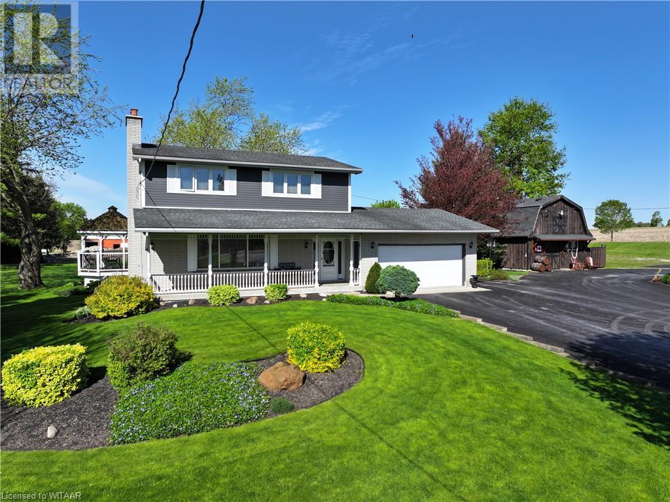6 Elgin St W W
Norwich, Ontario
Welcome to 6 Elgin Street, nestled in a newly completed development in Norwich. This charming property offers an exceptional blend of modern features and a prime location. The craftsmanship and attention to detail in this home are truly exceptional. With hardwood engineered flooring, quartz countertops, custom cabinetry, and your own private deck, you'll experience a harmonious blend of style and durability and a friendly open atmosphere. The 2 bedroom and 1 bathroom home with an ensuite from the primary bedroom, flows nicely into the main floor laundry room. With your own single car garage, paved driveway, and quiet neighborhood, this is a great place to call home. The professional landscaping will also be done this year! (id:40058)
5.5 South Court Street W
Norwich, Ontario
Welcome to 5.5 South Court Street West, nestled in a newly completed development in Norwich, this charming property offers an exceptional blend of modern features and a prime location. The craftsmanship and attention to detail in this home are truly exceptional. With hardwood engineered flooring, quartz countertops, custom cabinetry, and your own private deck, you'll experience a harmonious blend of style and durability and a friendly open atmosphere. The 2 bedroom and 1 bathroom home with an ensuite from the primary bedroom, flows nicely into the main floor laundry room. With your own single car garage, paved driveway, and quiet neighborhood, this is a great place to call home. The professional landscaping will also be done this year! (id:40058)
9 Hales Crescent
Guelph, Ontario
Discover an enticing investment opportunity in the heart of the highly coveted Old University neighbourhood, mere moments from the esteemed University of Guelph. This meticulously maintained residence not only boasts a finished 2-bedroom in-law suite with its own entrance, full kitchen, living room, and 3-piece bath, but also presents an ideal investment opportunity with its potential for versatile living arrangements and lucrative rental income. On the main level, three spacious bedrooms, a pristine 4-piece bath, and a convenient 2-piece ensuite off the primary bedroom provide ample accommodation. The interior showcases elegant hardwood flooring throughout, accentuating the charm of the home. A tasteful kitchen renovation in 2019 highlights sleek quartz countertops, abundant storage, a breakfast bar, and a dedicated coffee bar, creating a modern culinary haven. Step outside onto the inviting deck from the kitchen to relish in the tranquility of the fenced yard, an ideal setting for outdoor gatherings or quiet relaxation. The in-law suite, boasting a private entrance, encompasses two bedrooms, a family room, a rec room, a kitchen, and a 3-piece bath, catering perfectly to multi-generational living arrangements or rental income generation. Nestled within a private oasis adorned with mature trees, the backyard offers shade and serenity. With an attached garage and a sizable driveway accommodating multiple vehicles, parking is never an issue for residents and guests alike. Conveniently situated near the University of Guelph, Hanlon access, downtown shops, and public transportation, this property epitomizes a rare and promising investment opportunity. Embrace the allure of Old University living and seize the potential of this remarkable property. (id:40058)
598-602 King Street
Woodstock, Ontario
Welcome to this exquisite triplex boasting timeless charm and modern amenities. Located on a quiet street, this property offers the perfect blend of classic architecture and contemporary convenience. Featuring beautiful woodwork throughout including pocket doors, wide wooden baseboards, and high ceilings. Grand staircases add a touch of sophistication, while upgraded features such as separate furnaces, hydro meters, and water meters ensure hassle-free living. 100 amp breaker services installed within the last 3 to 4 years for each unit. Good sized back yard for each unit is perfect for outdoor relaxation and entertainment. Extra insulation blown into ceilings ensures energy efficiency and comfort year-round. Convenient laundry facilities in each unit add to the appeal, while mature trees surrounding the property provide privacy and tranquility. The total above-grade square footage of all three units is a spacious 5134 sq ft, complemented by a generous lot size measuring 72 x 132 feet. Don't miss out on the opportunity to own this exceptional property. (id:40058)
38 Royal Oak Drive
Brantford, Ontario
This stunning 2-storey executive home in the prestigious Rosedale neighbourhood features a covered front porch for enjoying your morning coffee, a spacious entrance for greeting your guests with tile flooring, a gorgeous kitchen that has a large island with a breakfast bar, granite countertops, soft-close drawers and cupboards, high-end stainless steel appliances, and a big window that looks out to the backyard, a bright family room for entertaining with hardwood flooring, an attractive fireplace, pot lighting, and patio doors leading out to the deck and patio in the fully-fenced and beautifully landscaped backyard, a formal dining room for family meals, a living room with french doors and more hardwood flooring(it was being used as a 4th bedroom), California shutters and upgraded light fixtures throughout the home, an immaculate 3pc. bath with a walk-in shower, and a convenient main floor laundry room with access to the garage rounds out the main level. Let’s head upstairs where you'll find the generous-sized bedrooms with hardwood flooring, including a huge master bedroom that enjoys a large walk-in closet and an impressive 6pc. ensuite bathroom featuring marble flooring, built-in cabinets, a modern vanity with his and her sinks, a walk-in shower with subway tile backsplash, and a separate soaker tub with a shower attachment, and there's also an updated 4pc. bathroom on this level that has a tiled shower, tile flooring, and a vanity with a marble countertop. The finished basement boasts a massive L-shaped recreation room for entertaining with hand-scraped laminate flooring, a big utility room with lots of storage space, a rough-in for another bathroom, and a large cold cellar as well. A beautiful and spacious home that's loaded with updates and sitting in a highly sought-after North End neighbourhood that's a short walk to parks, schools, shopping, the movie theatre, Walmart, restaurants, and quick access to both highway 403 and highway 24. Book a viewing today! (id:40058)
2010 Cleaver Avenue Unit# 124
Burlington, Ontario
Welcome to your sun-filled oasis in the heart of Headon Forest! This freshly painted stunning 2 bed, 2 bath condo is a true gem. It boasts an open concept living/dining room that seamlessly flows into the kitchen. The walkout to the east-facing balcony is perfect for enjoying your morning coffee or soaking up the morning sun. The primary bedroom features an ensuite bathroom and a charming newly installed south-facing bay window that offers breathtaking views of a serene garden and majestic pine and maple trees. This condo has been updated with a brand-new range hood and a washer/dryer that's only a year old. This corner unit on the main floor offers 2 underground private adjacent parking spaces, an exclusive locker and plenty of visitor parking. Outside, you'll find a beautiful big courtyard that is perfect for children and pets to play in. Its within walking distance – from grocery stores like Fresh co, Tim Hortons, Shoppers Drug Mart and fast-food restaurants. Cleaver Park and a CH Norton Public School are also just a stone's throw away. This condo truly has it all – from practical updates to the serene surroundings and convenient location. Don't miss out on the opportunity to call this place home. Schedule your showing today and start living your best life in Headon Forest! (id:40058)
21 Brewster Way
Brantford, Ontario
Beautiful raised bungalow located in highly sought after West Brant area now available! This home features 3+1 bedroom, 2 bathrooms and lots of living space for the whole family! The main floor boasts an open concept living and dining area with wood flooring throughout, a spacious kitchen, 3 bedrooms and a 4-piece bathroom. Most of the light fixtures were updated on this level. The glass sliding door in the kitchen leads to the fully fenced backyard with a 2 tiered deck where you can enjoy all your family gatherings. In the basement you will find a huge recreational room, additional bedroom and a 3-piece bathroom as well as laundry and a utility room. Almost all rooms were painted within the last 2 years, flooring in the basement and 3 bedrooms were updated in 2020. Back fence posts will be replaced by end of summer and paid for by the sellers. Located on a quiet street, close to parks, trails and great schools. this is the perfect place to call home. Book your showing today! (id:40058)
372 River Oak Place
Waterloo, Ontario
Indulge in luxury at 372 River Oak Place, an architectural masterpiece nestled in River Oak Estates near Kiwanis Park. This custom-built home on a 1/2 acre lot boasts 6 bedrooms, 6+2 bathrooms, and 9000 sq ft of living space. As you enter, the CENTER HALL STAIRCASE flanked on one side by the living room/study featuring a gas fireplace w/custom wood book shelving cabinetry & crown molding abound. The formal dining room is set on the other side through a custom archway and DECORATIVE COLUMN PILLARS. The CHEF-INSPIRED KITCHEN is where you can unleash your culinary prowess in the bespoke CHERRY CUPBOARDS WITH WHITE MAHOGANY ACCENTS built by Chervin Furniture and Design, granite countertops, state-of-the-art Dacor wall oven & 6 burner gas stove, Sub Zero 2 drawer vegetable fridge, combo convection oven & microwave & sub zero fridge/freezer, 2 drawer Fisher Paykel dishwasher & CENTER ISLAND. The family room is adorned with exquisite custom cherry cabinetry and a commanding gas fireplace, crowned with a decorative mantle. The secluded main floor den/office area exudes sophistication and functionality, making it the quintessential sanctuary for achieving your goals. An in-home elevator offers convenience, leading to the upper floor where luxury reigns supreme. The primary bedroom is a sanctuary of opulence with a gas fireplace, dressing room, and lavish ensuite bathroom. Five additional bedrooms offer comfort and style, with ensuite and Jack n’ Jill bathrooms. The PROFESSIONALLY FINISHED LOWER LEVEL adorns a wellness room, games room, family sized entertainment rec room w/custom bar and topping it off is the wine cellar room. This floor also includes a large space for a workshop or living quarters with a 2pc bathroom and access to the elevator. DIVE INTO RELAXATION by the INVITING WATERS OF THE INGROUND POOL & SPA AREA WITH JETS. This home is intricately crafted, with every finish and feature thoughtfully curated to create an ambiance of exclusive sophistication. (id:40058)
23 Elliott Avenue
Brantford, Ontario
Attention all First-Time Home Buyers, Downsizers, and Investors! Welcome to 23 Elliott Avenue!! A newly renovated gem that's ready for you to move right in and enjoy. This charming 2 bedroom, 1 bathroom residence has undergone a top-to-bottom transformation. Step inside to discover a fresh interior boasting brand-new electrical wiring, upgraded insulation for energy efficiency, and a stunning kitchen featuring sleek quartz countertops. The modern 3-piece bathroom adds a touch of luxury, while new vinyl flooring throughout lends both style and durability. Step outside the cute mud room to the rear of the home, where you'll find your own private oasis—a fully fenced backyard complete with a spacious 12 x 12 deck, perfect for hosting gatherings and enjoying leisurely afternoons. The property has been thoughtfully landscaped, with two convenient sheds providing ample storage space for all your belongings. With a newly paved asphalt driveway adding to the curb appeal, this home truly has it all. Don't miss out on the opportunity to make this house your home. Schedule your viewing today and prepare to fall in love! (id:40058)
115 Vanilla Trail
Thorold, Ontario
W-A-L-K-O-U-T -- B-A-S-E-M-E-N-T. This is great for extended family living. Newly built Empire Home. This is the rare Bellfountaine model with Elevation C. Lots of upgrades made like: Brick around the entire exterior of the house, upgraded cabinets and countertops, upgraded flooring, upgraded light fixtures. Insulated extra den in part of the garage for a main level bedroom. Second floor laundry. Walkout basement with a bedroom and a full bathroom. This house has everything you need to make it your forever home. Come have a look. (id:40058)
60 Frederick Street Unit# 2510
Kitchener, Ontario
Discovery luxury living at Kitchener's tallest condo, 60 Frederick Street. Unit #2510 offers 588 sq ft of modern space, including a den that can double as a second bedroom, 2 baths, and a 76 sq ft balcony. Enjoy high ceilings, in-suite laundry, and a sleek kitchen with quartz countertops. Floor-to-ceiling windows provide an unobstructed view of the city from the 25th floor. This unit also includes parking and a locker in the downtown area. Building amenities include a gym, exercise room, party room, and rooftop terrace with BBQs. Conveniently located in downtown Kitchener, steps away from public transit, farmer's market, and Conestoga College DTK Campus. (id:40058)
475025 Zorra & East Zorra Tavistock Line
Beachville, Ontario
Fantastic home & shop in the country just to the west of Woodstock off of Highway 2. Looking to live in a substantially renovated home with four bedrooms, finished basement, and a large commercial shop for your business? Properties like this do not come to market very often. The home has many updated including renovated bathroom (2019), flooring, paint, kitchen appliances (2022) Siding replaced on the upper floor along with spray foam insualtion, gutters and soffits (2017) updated kitchen and counter tops, and so much more. The large composite deck has an covered portion overlooking mature landscaping, paved driveway leading to a 20x40 barn plus a 5,445 sq.ft commercial shop with a 12x10 O/H door and a 12x12 O/H door and a loading dock. With four offices and a bathroom plus administration area and lots of warehouse space, this is a great place for your trade business or a place to park your equipment or toys! (id:40058)
Interested?
If you have any questions please contact me.
