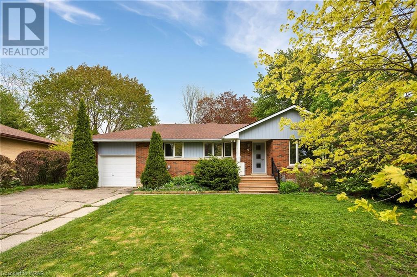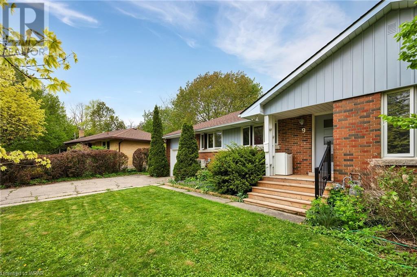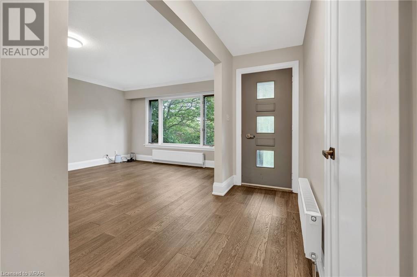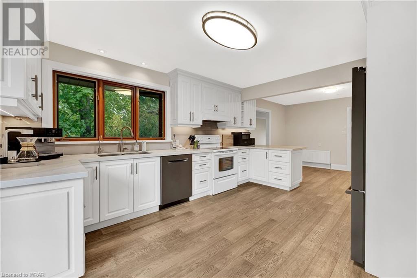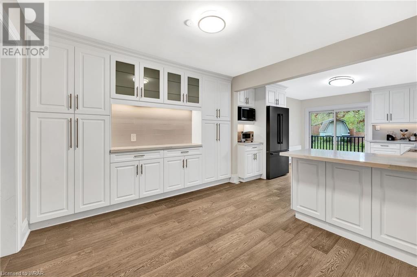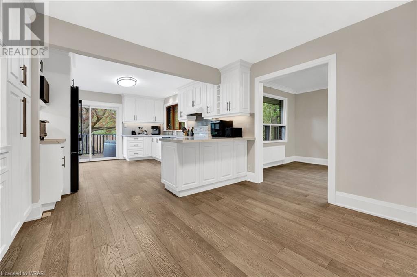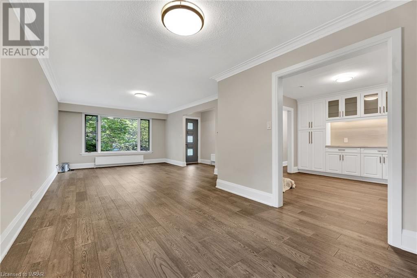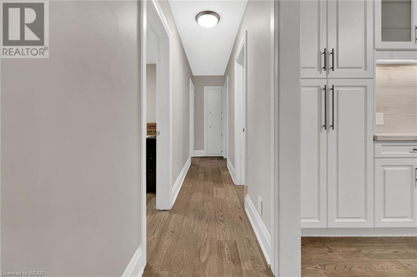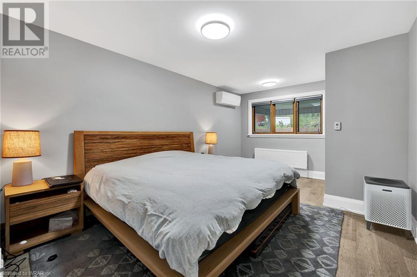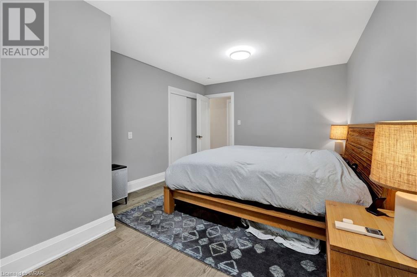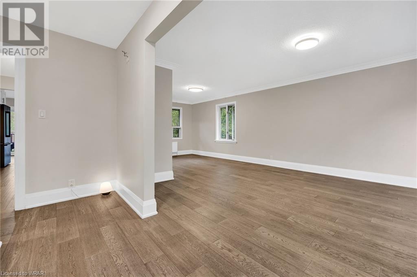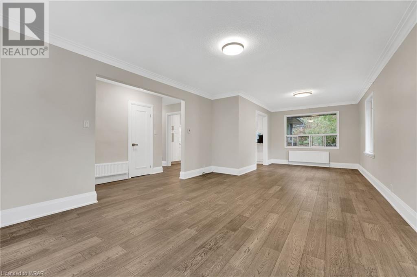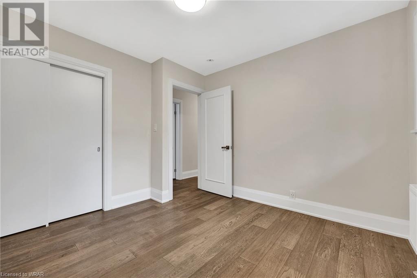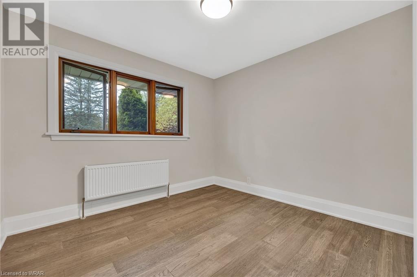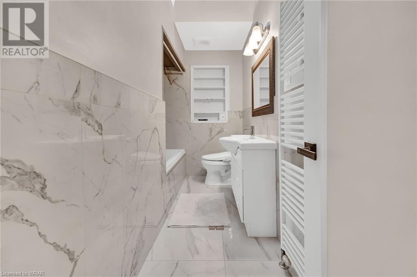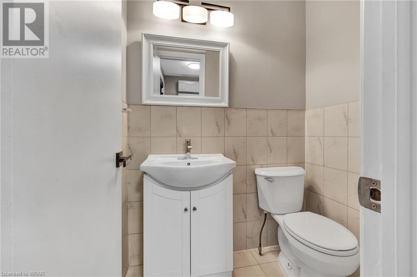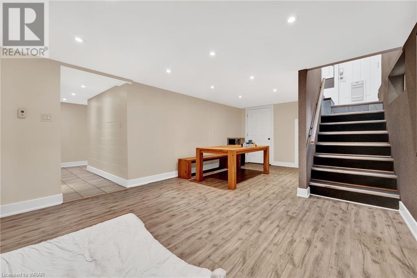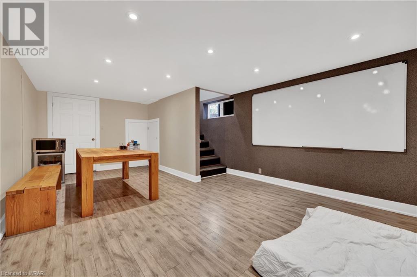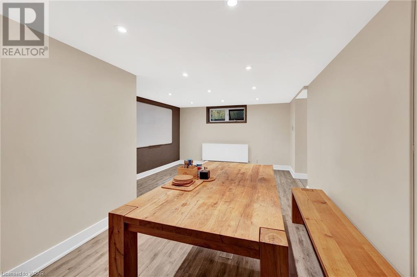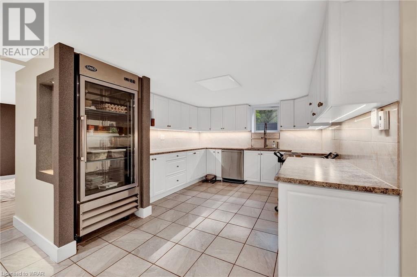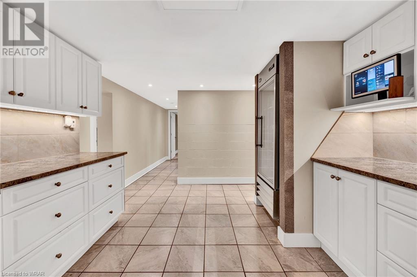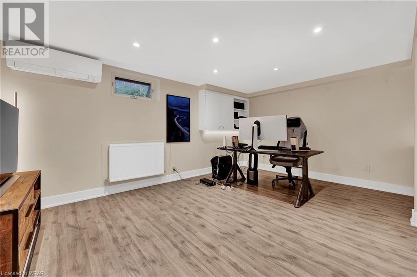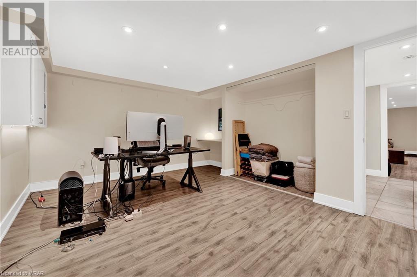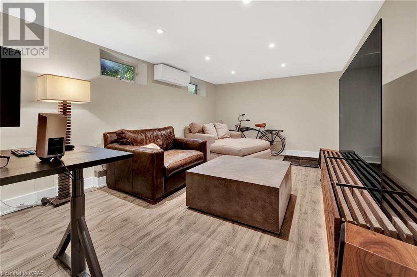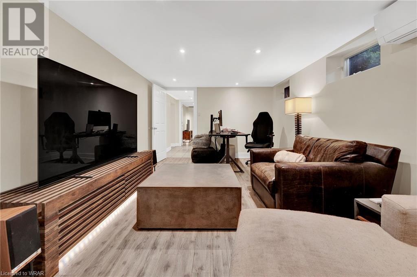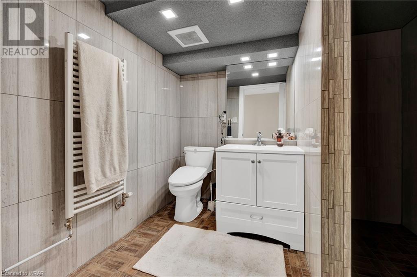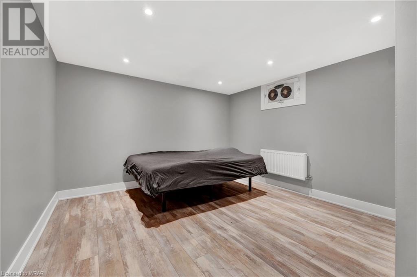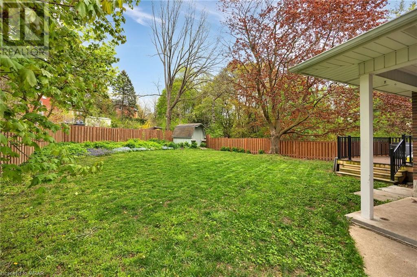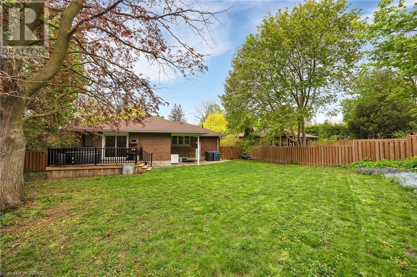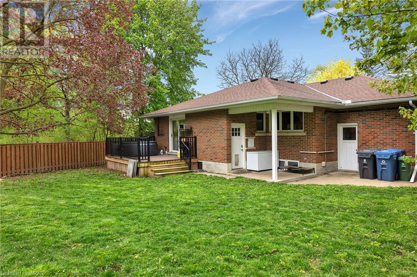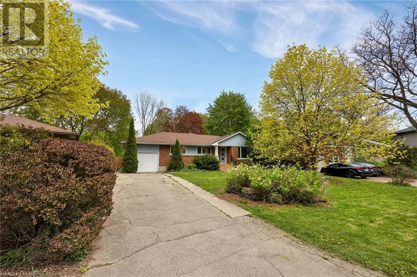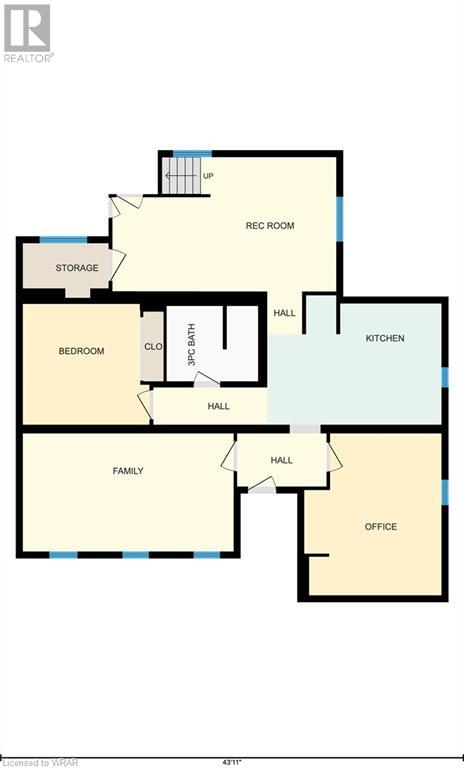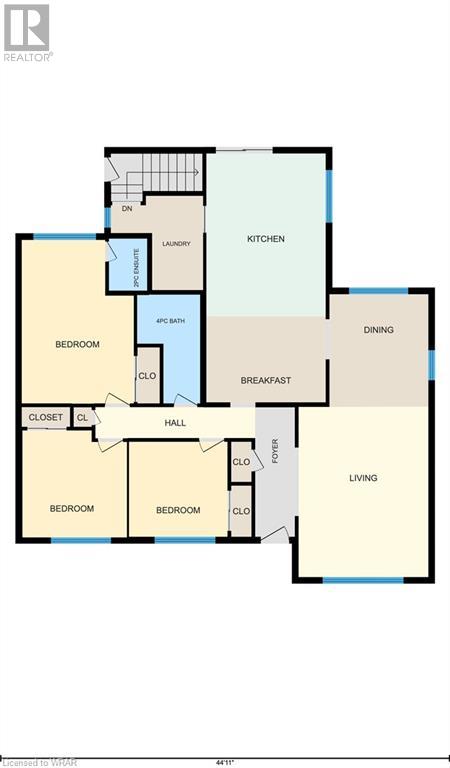6 Bedroom
3 Bathroom
2813.8700
Bungalow
Ductless
Radiant Heat
$1,150,000
Discover an enticing investment opportunity in the heart of the highly coveted Old University neighbourhood, mere moments from the esteemed University of Guelph. This meticulously maintained residence not only boasts a finished 3-bedroom in-law suite with its own entrance, full kitchen, living room, and 3-piece bath, but also presents an ideal investment opportunity with its potential for versatile living arrangements and lucrative rental income. On the main level, three spacious bedrooms, a pristine 4-piece bath, and a convenient 2-piece ensuite off the primary bedroom provide ample accommodation. The interior showcases elegant hardwood flooring throughout, accentuating the charm of the home. A tasteful kitchen renovation in 2019 highlights sleek quartz countertops, abundant storage, a breakfast bar, and a dedicated coffee bar, creating a modern culinary haven. Step outside onto the inviting deck from the kitchen to relish in the tranquility of the fenced yard, an ideal setting for outdoor gatherings or quiet relaxation. The in-law suite, boasting a private entrance, encompasses two bedrooms, a family room, a rec room, a kitchen, and a 3-piece bath, catering perfectly to multi-generational living arrangements or rental income generation. Nestled within a private oasis adorned with mature trees, the backyard offers shade and serenity. With an attached garage and a sizable driveway accommodating multiple vehicles, parking is never an issue for residents and guests alike. Conveniently situated near the University of Guelph, Hanlon access, downtown shops, and public transportation, this property epitomizes a rare and promising investment opportunity. Embrace the allure of Old University living and seize the potential of this remarkable property. (id:40058)
Property Details
|
MLS® Number
|
40586117 |
|
Property Type
|
Single Family |
|
Amenities Near By
|
Hospital, Park, Public Transit, Schools |
|
Community Features
|
Community Centre |
|
Equipment Type
|
None |
|
Features
|
Paved Driveway, Automatic Garage Door Opener, In-law Suite |
|
Parking Space Total
|
6 |
|
Rental Equipment Type
|
None |
|
Structure
|
Shed, Porch |
Building
|
Bathroom Total
|
3 |
|
Bedrooms Above Ground
|
3 |
|
Bedrooms Below Ground
|
3 |
|
Bedrooms Total
|
6 |
|
Appliances
|
Dishwasher, Dryer, Refrigerator, Stove, Water Softener, Washer, Hood Fan, Garage Door Opener |
|
Architectural Style
|
Bungalow |
|
Basement Development
|
Finished |
|
Basement Type
|
Full (finished) |
|
Constructed Date
|
1957 |
|
Construction Style Attachment
|
Detached |
|
Cooling Type
|
Ductless |
|
Exterior Finish
|
Brick, Metal, Vinyl Siding |
|
Half Bath Total
|
1 |
|
Heating Fuel
|
Natural Gas |
|
Heating Type
|
Radiant Heat |
|
Stories Total
|
1 |
|
Size Interior
|
2813.8700 |
|
Type
|
House |
|
Utility Water
|
Municipal Water |
Parking
Land
|
Acreage
|
No |
|
Land Amenities
|
Hospital, Park, Public Transit, Schools |
|
Sewer
|
Municipal Sewage System |
|
Size Depth
|
138 Ft |
|
Size Frontage
|
58 Ft |
|
Size Total Text
|
Under 1/2 Acre |
|
Zoning Description
|
R1b |
Rooms
| Level |
Type |
Length |
Width |
Dimensions |
|
Lower Level |
Storage |
|
|
8'1'' x 5'2'' |
|
Lower Level |
Bedroom |
|
|
13'0'' x 15'4'' |
|
Lower Level |
3pc Bathroom |
|
|
8'8'' x 7'2'' |
|
Lower Level |
Recreation Room |
|
|
21'2'' x 12'9'' |
|
Lower Level |
Bedroom |
|
|
12'0'' x 11'5'' |
|
Lower Level |
Kitchen |
|
|
16'6'' x 12'3'' |
|
Lower Level |
Bedroom |
|
|
19'11'' x 11'2'' |
|
Main Level |
2pc Bathroom |
|
|
3'10'' x 5'2'' |
|
Main Level |
4pc Bathroom |
|
|
6'4'' x 10'10'' |
|
Main Level |
Bedroom |
|
|
10'5'' x 10'8'' |
|
Main Level |
Bedroom |
|
|
9'10'' x 9'6'' |
|
Main Level |
Primary Bedroom |
|
|
11'2'' x 16'4'' |
|
Main Level |
Breakfast |
|
|
11'11'' x 8'7'' |
|
Main Level |
Kitchen |
|
|
11'11'' x 16'3'' |
|
Main Level |
Dining Room |
|
|
9'11'' x 11'3'' |
|
Main Level |
Living Room |
|
|
9'3'' x 9'5'' |
https://www.realtor.ca/real-estate/26871971/9-hales-crescent-guelph
