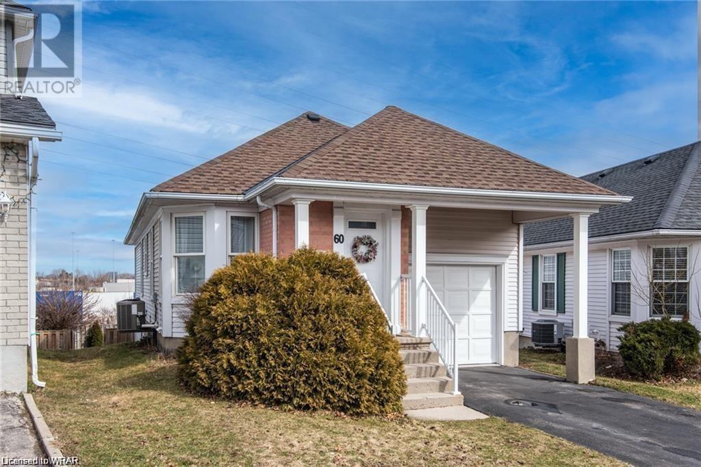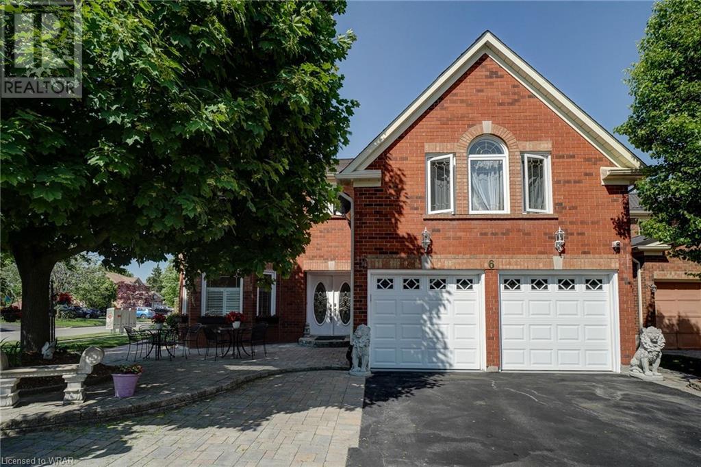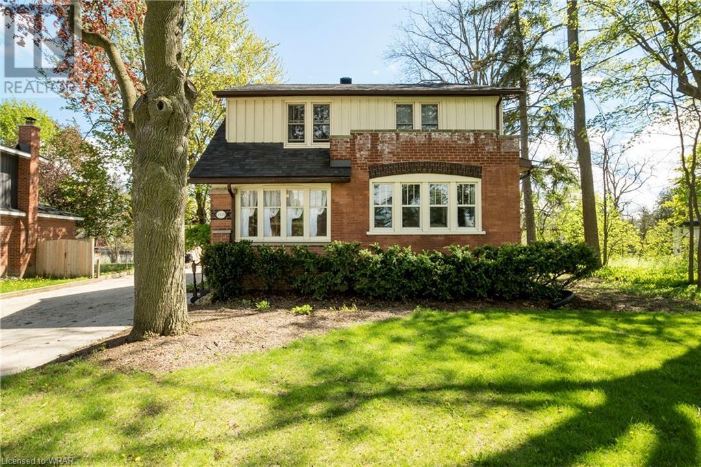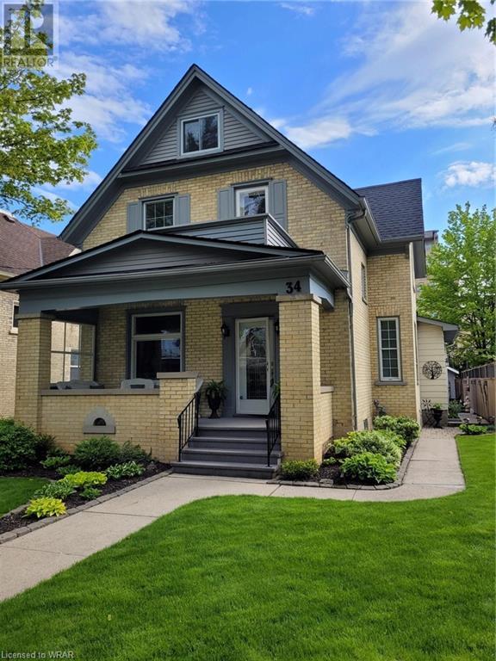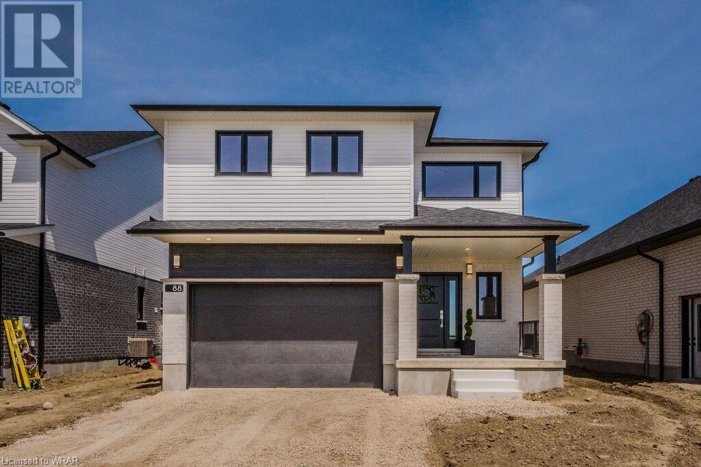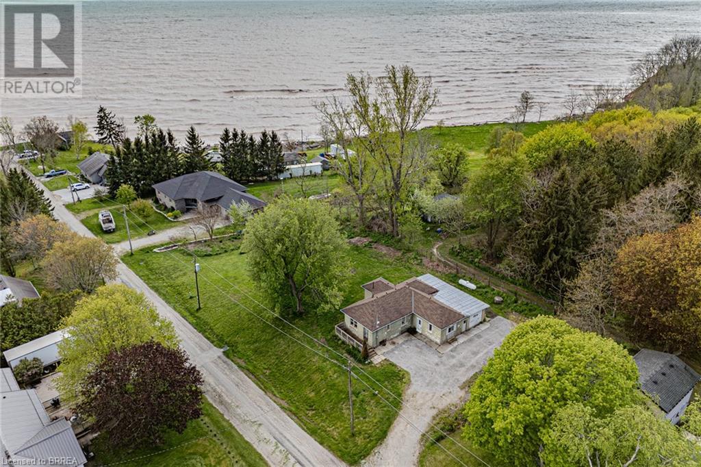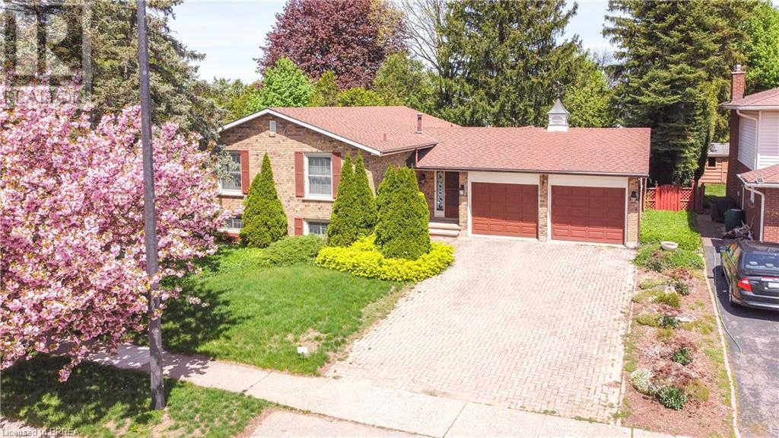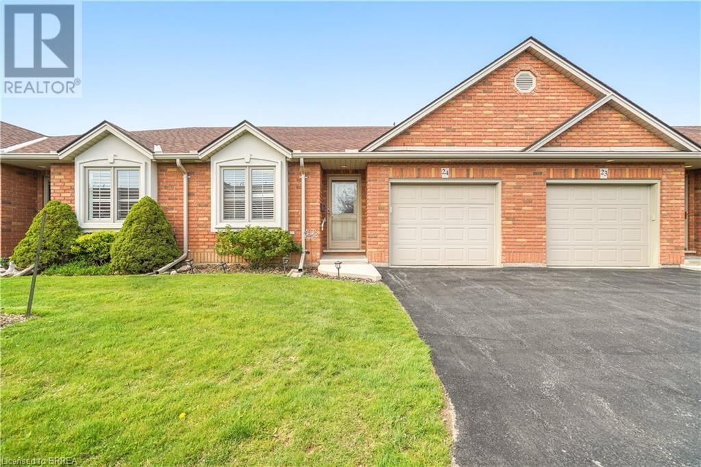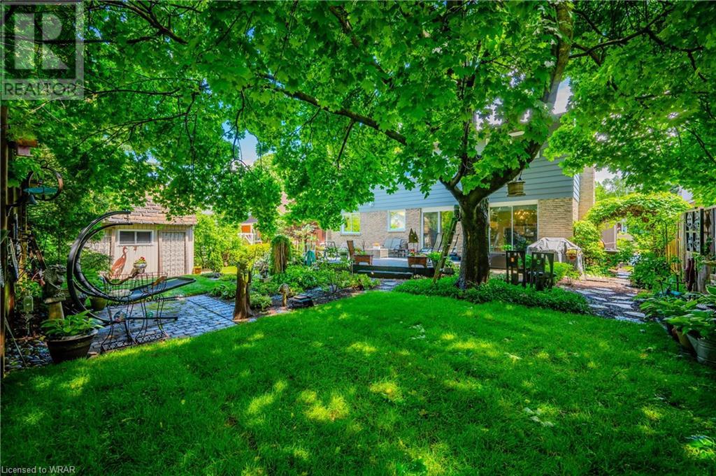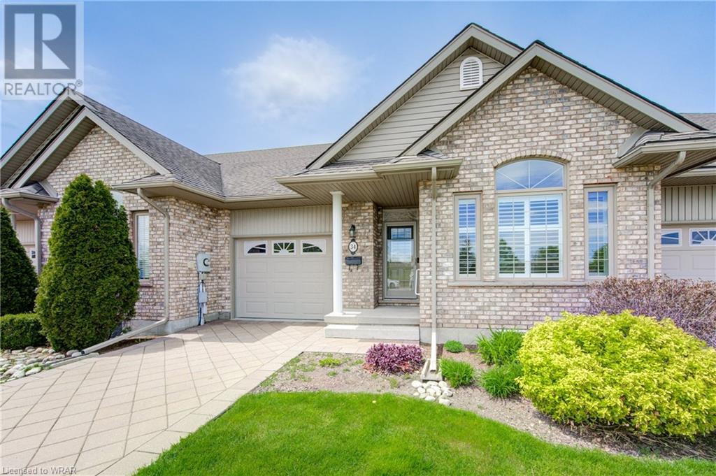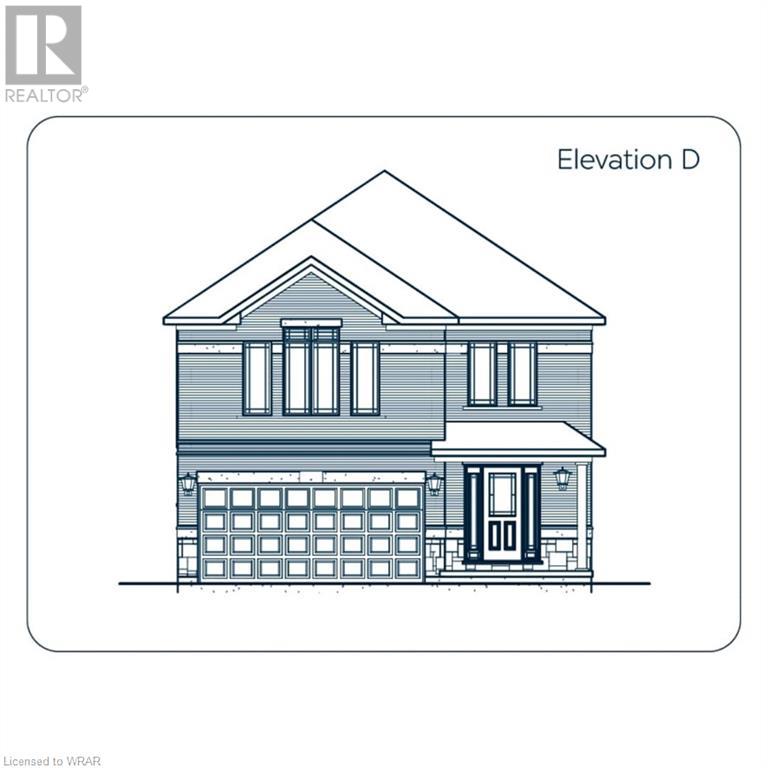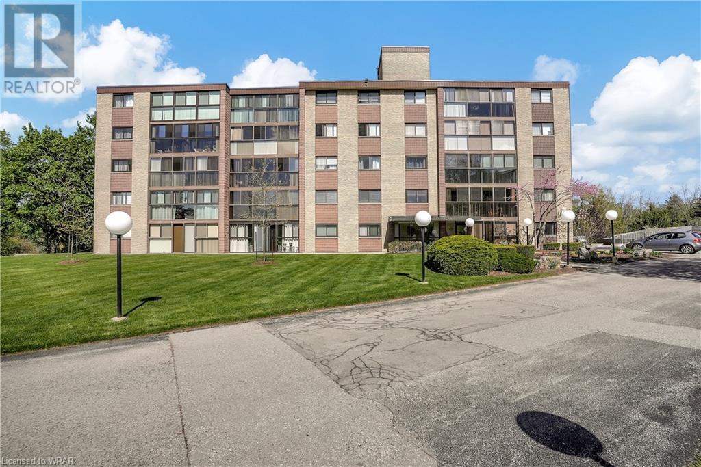60 Milfoil Crescent
Kitchener, Ontario
Upon entering this beautiful family home, you're welcomed by an inviting open-concept layout adorned with high-quality flooring and tasteful decor. The updated kitchen boasts soft-close cupboards, quartz countertops, and stainless steel appliances. The main floor offers two full bedrooms, a 4-piece bathroom, a spacious living room, and a dining room. The lower level, filled with natural light, serves as an ideal in-law suite, featuring a bedroom, 3-piece bathroom, and a walkout basement leading to a deck and a fenced yard with a firepit. The home is situated on a generous lot, providing ample outdoor space. The garage includes additional storage space in the loft area. Notable extras encompass a fridge, stove, dishwasher, dryer, water softener, window coverings, and shelving in the cold cellar. Conveniently located just minutes away from shopping, the expressway and numerous amenities. (id:40058)
6 Osprey Court
Cambridge, Ontario
LIVE LIKE A ROYALTY!!! Former Model Home With Custom Top Quality Upgrades. This Executive style 2 story home with over 5100 sq ft located in the sought after community of Fiddlesticks in North Galt. Sits On the a corner lot Of A Beautiful & Private Dead End Court, in a mature residential enclave surrounded by an idyllic front & side yard settings Close To All The Conveniences Like Schools, Parks, Shopping, Recreation & Hwy 401. Includes custom made finishes- top-end materials, premium touches & fine craftsmanship Finished in hardwood floorings, marble countertops, California shutters, ensuite bathrooms, gas fireplaces . The main entry marble vestibule invites you into the grand foyer featuring cathedral ceilings, 2 grand staircases, a spacious sunken Living Room/Spa treatment room, main floor library/office, With Extensive Woodwork., elegant formal dining room, & large eat-in kitchen / marble Centre island & countertops plus an eat-in area. A Stunning 4 Seasons Sunroom features an impressive Floor to Ceiling marble fireplace & in-floor heating. Heading upstairs on the 2nd level, you will Find 4 well-proportioned bedrooms & 2 more full size washrooms. The luxurious Primary Bedroom offers spacious walk-in closets for 2 One Is A Custom Dressing Room. A custom luxury ensuite bathroom, with stand-alone soaker tub, walk in shower & double sinks plus heated floors & heated towel holders boasts premium amenities in a home of this caliber. The finished lower level basement, with gas fireplace, & custom made cabinetry, features a very large entertainment space incl A Games Room, music & theatre areas, fitness & laundry room, walk-in pantry & an abundance of storage. The exterior offers an inviting front yard & 2 side yards, private Zen garden, the other a deck for entertaining, both can be accessed via the sunroom. Very large driveway for 6 parking spaces. A SEPARETE STAIRCASE LEADS TO LARGE NANNY'S /IN LAW SUITE / A BEDROOM & A FULL WR ON 2ND FLOOR. (id:40058)
1935 Sawmill Road N
Conestogo, Ontario
COUNTRY LIVING THAT EXUDES TIMELESS CHARM !! Welcome to the lovely village of Conestogo, only minutes from the City of Waterloo. Work in the city and live in the country. This century home has all the features you will be looking for with CUSTOM original wood work throughout. This freshly painted 4 bedroom and 2 full bathroom home has plenty of room for family gatherings and visiting friends which makes it a perfect entertainers dream or if you are looking to have space for everyone to have their own quiet space to enjoy. Large inviting living room with fireplace and stone surround. The open -concept kitchen is a harmonious blend of modern convenience and rustic allure . The family room with a second fireplace is perfect for entertaining with 2 different accesses to large rear back deck, covered hot tub ,BBQ area and peaceful, spacious private yard . Upstairs you will find freshly painted great sized bedrooms with tons of natural light with deep pocket windows. The Primary Suite has fantastic windows and natural light and 3 large closets which one is a walk in closet. 6 Car parking on the concrete driveway with a detached fully insulated and heated garage currently is used as a wood working workshop. A brand new fully insulated and heated bunkhouse sits in the rear of the yard for guest or family to enjoy all year long. Minutes to St Jacob's market, Golf (Conestoga Golf and Country Club, Grey Silo and Elmira),schools, quaint restaurants, trails, parks, Conestogo and Grand Rivers. Move away from the busy city and find your new slice of paradise. Book to view today! OPEN HOUSE SUNDAY MAY 12 2-4 PM (id:40058)
34 Euclid Avenue
Waterloo, Ontario
Meticulously Maintained Uptown Gem! Welcome to 34 Euclid Avenue, mere steps to all that uptown Waterloo offers. This three-bedroom, two-bathroom home, owned by the same family for over 50 years, combines modernity with the century charm found in the area. The grand-covered front porch greets you as you enter a classic floor plan. The living room and dining room adjacent to each other offer bright spaces with large windows which allow for ample natural light. Beautiful oak finishes are highlighted throughout this home but are especially noticeable on the original French pocket doors and cabinetry in the kitchen. The kitchen enjoys both newer quartz, stainless steel appliances, and intelligent cabinet storage. Beyond the kitchen is a well-crafted addition that includes a three-piece bath and an oversized family room with a gas fireplace. Access to the back deck is just beyond the patio slider. Upstairs are three bedrooms and another three-piece bath with a clawfoot tub. A walkup to an unfinished attic space and a peaceful upper veranda complete the second floor. Two separate finished basement spaces offer families loads of opportunities! The main basement, with direct access from the kitchen, is bright and has ample room, including storage units and utility space. There is a walkup from this basement to the driveway that is perfect for bringing in groceries. The second basement includes a laundry room, a hobby room, and a fantastic two-tiered rec room primed for entertaining! The tidy exterior spaces of the property offer a private deck, a peaceful patio, a garden shed with hydro, and an oversized garage fit for someone looking for a personal workshop. Waterloo Park, the Clay and Glass Museum, the library, Waterloo Towne Square, and restaurants galore are all just steps from your front door. This move-in ready home checks so many boxes and must be seen to appreciate the beautiful craftsmanship. Book your private showing before this one is SOLD! (id:40058)
88 South Parkwood Boulevard
Elmira, Ontario
Want a brand new home without the wait and stress of building? Montgomery Homes proudly presents this beautiful brand new home in desirable Southwood Park in Elmira. This 4 bedroom, 2.5 bath home boasts over 2200 sq feet and checks all the boxes for a top quality new home. Quality and value with modern elegance as you step into the 2 storey foyer with neutral tile and huge closet. 9' ceilings on m/f, gorgeous open concept kitchen/dining/great room with hardwood floors, an abundance of pot lights, Chervin kitchen with large contrasting island and quartz countertops, w/out to future covered deck or patio(not included) from nice sized dining area. The laundry room and 2pc powder complete the main floor. Up the hardwood staircase from the 2 storey foyer is the second level with 3 nice sized bedrooms and a spacious primary suite w/ walk in closet and luxurious, striking 5 pc ensuite with freestanding tub, glass shower, double sinks and private water closet. The 4 pc main bath completes the upper level. All bathrooms feature Chervin cabinetry with floating vanities and quartz countertops. This stunning home is available to view and a quick closing is possible. Located in the South Parkwood area of Elmira, surrounded by nature trails, close to shopping and easy access to Waterloo, Kitchener & Guelph. Elmira has everything you need so once you are home you can enjoy small town living with all the amenities of the city. Beautiful parks, a splash pad, Rec Centre with arena, a pool, fitness centres, downtown shopping featuring quaint local boutiques and restaurants as well as larger grocery and hardware stores make this a wonderful, friendly community to call home. Don't miss out, call your Realtor today to see this exceptional home! (id:40058)
43 Old Mill Road
Clear Creek, Ontario
Live By The Lake - Situated hilltop on half an acre this property provides lake views year round! This spacious property features two bedrooms, a full bath, an eat-in kitchen and a living room. The exterior features a lovely front porch, a private driveway with plenty of parking and an attached garage. This is a great opportunity whether you plan to live year-round, use it as a four-seasons vacation spot, or even a rental getaway. Spend your summers on the sandy beaches of Long Point, on your boat in Lake Erie and exploring Norfolks Wine Country but don’t forget your winters ice-fishing and enjoying picturesque views of the lake. Port Rowan and Long Point are within a 15 min drive. Don’t miss out on this opportunity! (id:40058)
34 Westbrier Knoll
Brantford, Ontario
First time offered for sale! A spacious executive raised ranch with a double garage sitting on a quiet street in a great North End neighbourhood. This lovely home has over 1,550sq.ft. above grade plus a finished basement and includes a large 4-season sunroom that makes it feel like you're in cottage country with lots of windows, a vaulted ceiling, a wet bar, access to both the basement and the private backyard space, and the sunroom has its own separate furnace so you can control the temperature, a huge living room for entertaining with big windows, a formal dining room for family meals, a bright eat-in kitchen with a Corian countertop and laminate flooring, generous-sized bedrooms, and an immaculate 4pc. bathroom that has a long vanity, modern tile flooring, and a jetted tub. Let's head downstairs to the finished basement where you'll find a massive recreation room with another wet bar, attractive flooring, a stone mantel with a cozy gas fireplace, and a stairway that leads up to the sunroom, another bedroom, a 3pc. bathroom with tile flooring, the laundry room, a workshop area, a storage room under the sunroom, plenty of storage space under the foyer, and a private backyard that is surrounded by mature trees and high cedars. A great opportunity to live in this highly sought-after North End neighbourhood that's close to parks, schools, shopping, and quick access to highway 403 and highway 24. Book a viewing today! (id:40058)
35 Cobden Court Unit# 24
Brantford, Ontario
A Beautiful North End Condo! This stunning move-in ready condo with an attached garage in the highly sought-after Cobden Court complex features an open concept main floor with a vaulted ceiling that makes it feel even more spacious and attractive hardwood flooring, a beautiful kitchen with tile backsplash and a moveable island with a breakfast bar, California shutters, a dining area, an inviting living room for entertaining with a corner gas fireplace and patio doors that lead out to the deck in the private backyard space, an immaculate bathroom with tile flooring and a Safe Step Walk-In Tub with shower attachment, heater and lots of jets, a cozy den, and a convenient main floor laundry room. Downstairs you'll find the finished basement with a huge recreation room with vinyl plank flooring, another bedroom that will be perfect for when family members or grandkids want to stay the night, a 3pc. bathroom with a modern vanity that has a granite countertop, and an office or craft room. Located in an excellent North End neighbourhood that's close to all amenities. Enjoy the condo lifestyle in this well maintained complex with a low condo fee! Book a viewing before it’s gone! (id:40058)
337 Beechlawn Drive
Waterloo, Ontario
How amazing would it be to live in a neighbourhood with a community pool, tennis courts, good schools and walking distance to shopping, transits and parks??? WELL HERE IT IS! Not only is the community around this home amazing the home itself has been updated on the main floor ONLY 2 YEARS AGO!!! Once you walk into the front doors there's a large coat, shoes, boots closet and right off the door to the garage and laundry room! Great MUD ROOM!! The flooring throughout the main level is BEAUTIFUL MAPLE HARDWOOD that creates a warm and homey feel! With a FORMAL DINING ROOM, right off the LARGE BEAUTIFULLY RENOVATED KITCHEN, that has SO much storage and a BUILT IN DESK, you won't ever want to leave! The LIVING ROOM IS A GOOD SIZE WITH A FIREPLACE AND LARGE WINDOWS FOR NATURAL LIGHT! Upstairs are 4 good sized Bedrooms, all freshly painted, the Primary Bedroom has an ENSUITE BATHROOM, WALK IN CLOSET AND 2 OTHER CLOSETS!! You don't want to miss the newly installed 2 SUNTUNNELS for that extra Natural Light! Down to the FULLY FINISHED BASEMENT, that includes a FULL BATHROOM, DEN, BEDROOM AND LIVING SPACE, there's room for everyone! Through the Sliding Doors off the Kitchen you'll be welcomed by Nature, LOW MAINTENACE GARDENS and an expansive deck. Make sure to say hi to the KOI FISH AND FROGS that come for a visit! Don't miss this opportunity to make this BEECHWOOD HOME your own! (id:40058)
34 Livingston Boulevard Unit# 15
Baden, Ontario
Discover the perfect blend of village charm and condo convenience in Baden, just minutes from Kitchener-Waterloo. This spacious and well-maintained bungalow townhouse features 3 bedrooms, 2.5 bathrooms, and an open concept floor plan ideal for entertaining. The living room showcases a large French door overlooking the deck and beautifully landscaped yard. The primary bedroom suite includes an ensuite with double sinks, and the main floor also offers a powder room, laundry room, and a second bedroom/office. The massive finished basement provides additional living space with a media/family area, bedroom, and 3pc bath. This charming and well-maintained sought-after complex has a friendly atmosphere with Foxwood & Rebel Creek Golf Course just minutes away. Other amenities include Wilmot Rec Centre that offers Ice Pads, Swimming Pool, Soccer Fields, Splash Pad, Playground, Walking/Running Indoor Track, Meeting Rooms & Outdoor Walking Trails. Easy access to highway 7/8 & the 401. Offers welcome anytime. (id:40058)
160 Benninger Drive
Kitchener, Ontario
Welcome to 160 Benninger, Kitchener, where modern elegance meets comfort! This stunning 4-bedroom, 3.5-bathroom home boasts 2600 square feet of luxurious living space, complete with a 1.5-car garage for convenience. Step inside to discover a haven of sophistication, featuring quartz countertops in the kitchen, a carpet-free main floor, and soaring 9-foot ceilings, creating an airy and spacious ambiance throughout. Enjoy the benefits of a $20,000 upgrade allowance to tailor this home to your unique style. With a price of $1,294,900, including a $35,000 lot premium reduction, this residence offers exceptional value in a desirable location. Don't miss the chance to make this exquisite property your own, complete with the added convenience of a rental hot water tank. Welcome home to luxury living at its finest! (id:40058)
380 Champlain Boulevard Unit# 303
Cambridge, Ontario
Welcome to 380 Champlain Blvd. Unit 303 a charming 2 bedroom apartment condo! Perfectly situated in a sought-after and meticulously maintained building. The spacious layout of this condo allows for comfortable living and entertaining. The sunroom serves as a versatile space that can be used as a home office, a cozy reading nook, or simply a place to relax and soak in the natural beauty outside. The well-appointed bedrooms provide ample space for rest and relaxation, while the open living area seamlessly connects the kitchen, dining, and living room, creating an inviting atmosphere for gatherings and everyday living. Bright corner unit offering windows in every room boasting an ample amount of natural lighting. Updates include: Fresh paint, new vinyl plank flooring, new flooring in sunroom, bath fitter tub. Residents of this desirable building enjoy access to a range of amenities, ensuring a convenient and enjoyable lifestyle. With its prime location and serene surroundings, this 2 bedroom apartment condo offers the perfect blend of tranquility and convenience. Don't miss out on the opportunity to make this your new home. (id:40058)
Interested?
If you have any questions please contact me.
