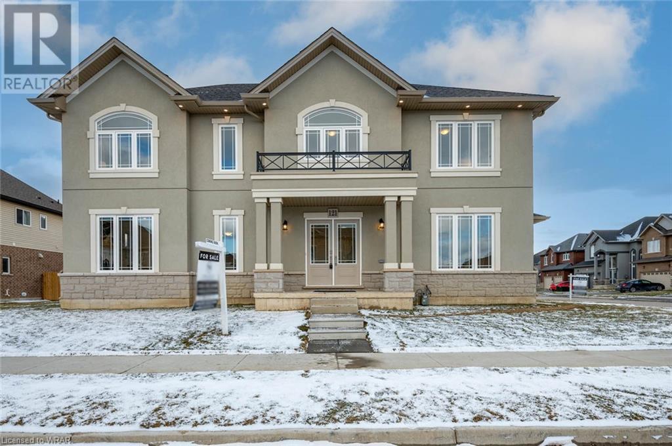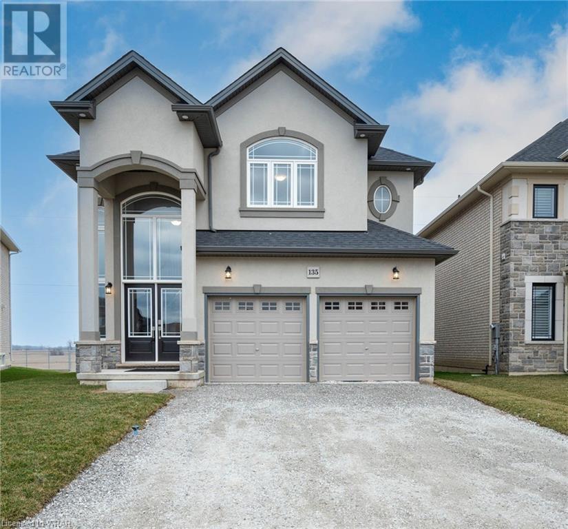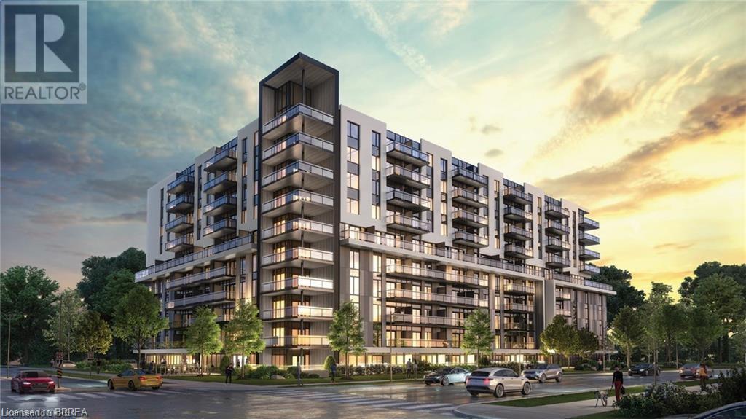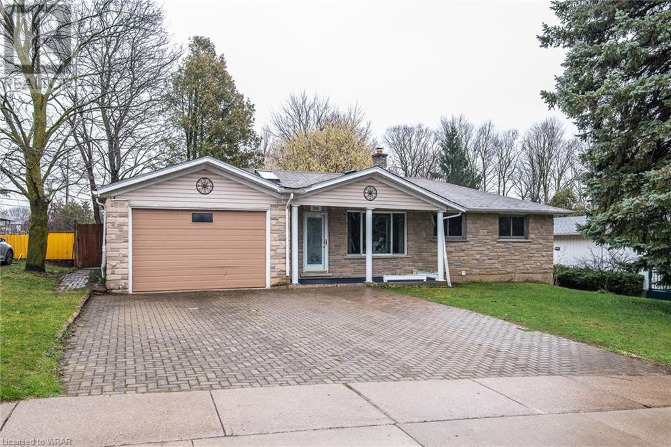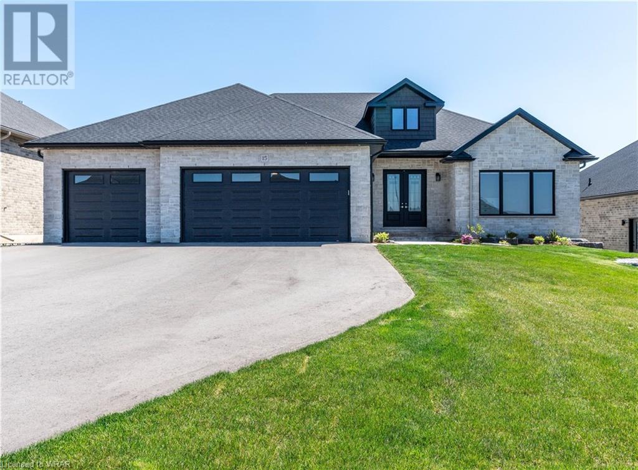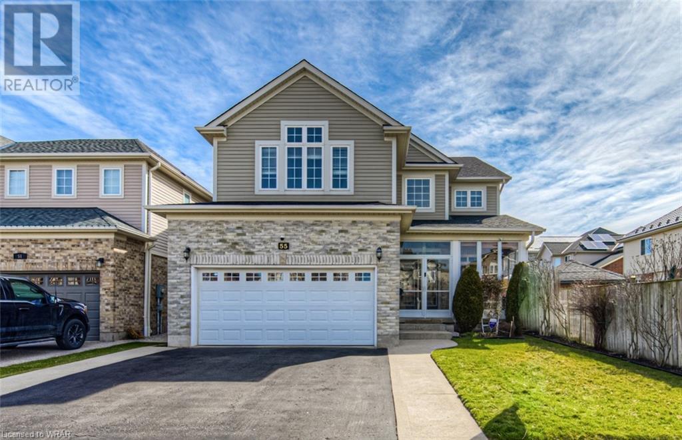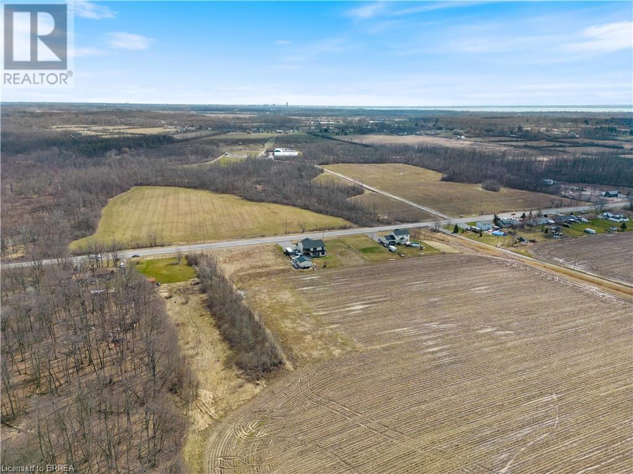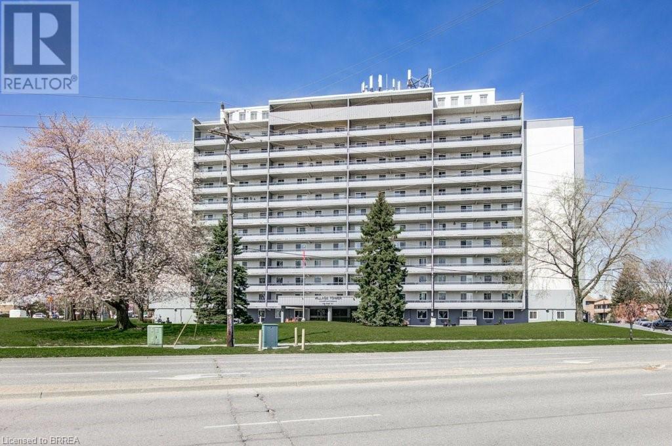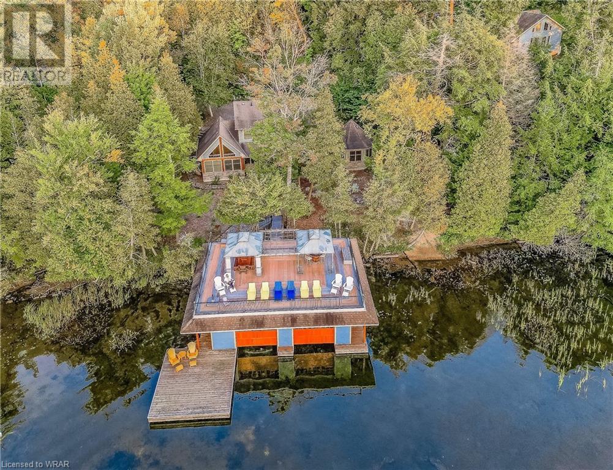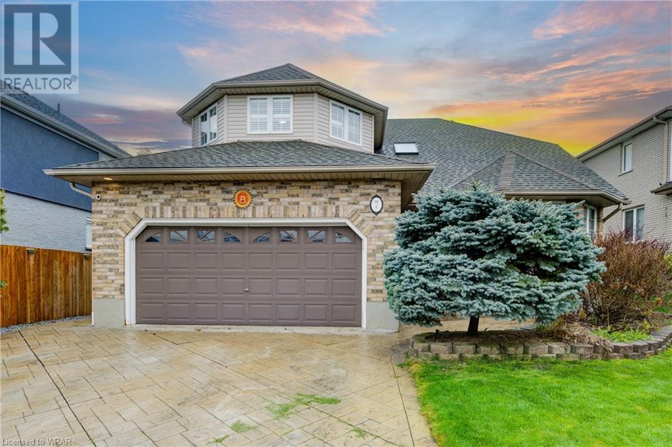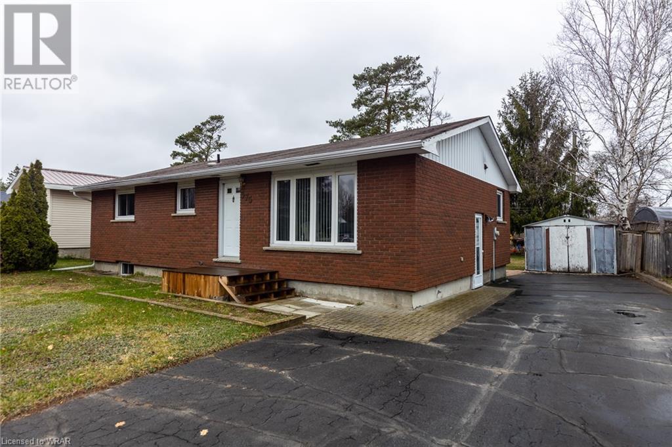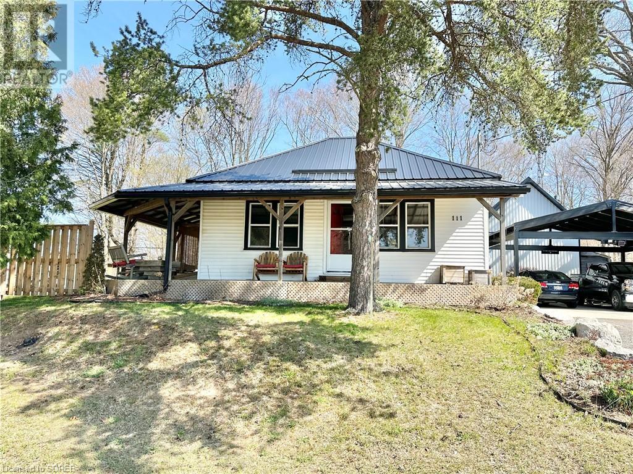121 Cittadella Boulevard
Hamilton, Ontario
Welcome to 121 Cittadella Blvd, Hamilton—From its commanding presence on a beautiful corner lot to its meticulous detailing, this home has it all. Step through the grand entrance and discover a space where luxury meets functionality. The open floor plan seamlessly connects the kitchen to the dining and living areas, creating an ideal setting for gatherings and entertaining. At the heart of the home lies the gourmet kitchen—a chef's dream equipped with top-of-the-line appliances, quartz countertops, large pantry, extended-height custom cabinetry, and a generously sized island. The main floor also features a large den/office, powder room, and a mudroom with a walk-in closet. Upstairs, you'll find a spacious primary suite with walk-in closet and a luxurious ensuite featuring a soaking tub. Three additional bedrooms and two bathrooms provide ample space for a growing family. A second-floor laundry room adds to the home's practicality. With its proximity to amenities and major highways, this location is ideal for commuters. Built by the award-winning builder, Multi-Area Developments, this home exemplifies excellence in quality and craftsmanship, ensuring superior standards throughout. Schedule a showing today! (id:40058)
135 Rockledge Drive
Hamilton, Ontario
ELEGANCE AND LUXURY AWAIT YOU IN HAMILTON’S PRESTIGIOUS AND MOST SOUGHT AFTER SUMMIT PARK COMMUNITY! Sitting on a premium, expansive private lot backing onto green space, this home offers unparalleled privacy and serenity. Step inside to be greeted by a grand foyer boasting 9-foot ceilings, leading to the open-concept living and dining area with oak hardwood flooring throughout the main floor. The gourmet kitchen showcases top-of-the-line appliances, sleek granite countertops, ample storage with extended-height upper cabinets, and a substantial island. Ascend the magnificent stained-oak staircase to the second level, where the spacious primary suite awaits, bathed in natural light and featuring a spa-like ensuite complete with a luxurious soaker tub. Three additional bedrooms, each with its own walk-in closet, offer versatility for a growing family, complemented by a full 5-piece bath with double vanity sinks! With over $100,000 invested in luxury upgrades, this home has been meticulously enhanced to guarantee a luxury living experience. Its proximity to an abundance of amenities and major highways makes it ideal for commuters seeking both convenience and comfort. Constructed by the esteemed builder, Multi-Area Developments, this residence exemplifies excellence in quality and craftsmanship, with superior standards evident throughout. Don't miss the opportunity to make this extraordinary property your new home—schedule a showing today. (id:40058)
401 Shellard Lane Unit# 426
Brantford, Ontario
Attention first time home buyers, investors and those looking to live in luxury. Gorgeous 1+1 Condo located in the state of Art Ambrose Condos in West Brant. No expense has been spared to offer an elegant and high end lifestyle to those wishing to live in a newly built luxury condo. Also to note, this unit is wheelchair accessible. This unique condo features open vast rooms with floor to ceiling windows and beautiful high end kitchens and bathrooms. Look out onto the manicured landscape from your large balcony. Imagine your own 108 sq ft terrace! Condo includes movie room, exercise/yoga, party room, rooftop deck with garden, pet washing station, entertainment room with chefs kitchen, outdoor track and more. Stainless steel appliances included and buyer has options to design and make final selections for your own personal touch. Parking and Locker is included in the price! This is an assignment sale - Occupancy is September 2024. Close to all major amenities from parks, schools, trails, shopping and highway access. Don’t miss out on this opportunity to find and enjoy your forever home in wonderful West Brant! (id:40058)
206 Winston Boulevard
Cambridge, Ontario
Welcome to your dream home nestled in the heart of Cambridge's most sought-after neighborhood. Close to all amenities, including shopping malls, businesses, and public transit. This property boasts an expansive lot and was renovated from top to toe in 2021 and 2022. The walkout basement features its own private entrance and offers the potential for conversion into a legal unit. An open concept layout on the main floor seamlessly integrates the living room, dining area, and kitchen, creating a modern yet cozy ambiance. The newer kitchen featuring quartz countertops and an abundance of cabinets is perfect for those who love cooking. In addition, three spacious bedrooms, a laundry room, and an updated bathroom complete the living space for a single family, while the walkout basement can be utilized as a mortgage helper. The basement boasts a separate entrance and double-wide doors that face the spacious backyard, filling the area with abundant natural light. Just like the main floor, the basement was updated in 2022 with 2 beds, 1 bath, a living room, kitchen, and separate laundry room. It was renovated in 2021 and certified by ESA (Electrical Safety Authority). Don’t miss out this incredible opportunity for investment and mortgage assistance from its potential for rental income. Make this home your own and experience the benefits of both comfortable living and financial stability. Recent updates: Flooring 2022, main floor freshly painted in 2023 and basement 2022, kitchen cabinets 2022, light fixtures 2022, bathrooms 2022, electrical panel 125 Amp 2021, dishwasher (main floor) 2023, main floor fridge 2018 and basement fridge is brand-new, stove and rangehood 2022, basement double doors 2022, washer and dryer 2022, roof 2015. (Some photos were virtually staged) (id:40058)
15 Hudson Drive
Brantford, Ontario
15 Hudson Drive, Brantford offers pure executive living with over 5100sqft of living space, 256ft deep lot, and a bungalow walkout that is located in Brantford's prime Oakhill neighborhood. The attention to detail and open concept design highlights the homes luxurious style with all it has to offer. 5 large bedrooms, 3.5 bathrooms inclusive of a 5 piece primary ensuite, open concept kitchen design with 10ft island, 12ft coffered ceiling great room with stone/board and batten fireplace, a workout room, office, additional den, oversized dining room with a hearth and fireplace, mudroom/laundry/pantry combination, and a 3 car garage with access to the lower level. Potential in-law suite capability with access to lower level. Storage, storage, storage. Walkout from the kitchen to the covered patio, or walkout from the lower level to the lower patio and the huge backyard. With Brantford expanding so quickly, properties like these are few and far between. This home is the complete package. Please see YouTube for a virtual tour. (id:40058)
55 Southridge Drive
Kitchener, Ontario
PRESENTING DESIRABLE DOON VALLEY! Step into 55 Southridge Drive, Kitchener offering over 2800 square feet of meticulously crafted space. As you enter the grand two-storey foyer, you'll be enveloped in natural light streaming into the airy living and dining spaces, setting the stage for the rest of the main level. Indulge your culinary passions in the kitchen, adorned with sleek Granite countertops and abundant storage, seamlessly transitioning into a welcoming breakfast area. Open the garden sliders to access the deck, gazebo, and a convenient 12x12 garden shed with hydro, creating an outdoor retreat perfect for both relaxation and entertainment. Unwind in the family room, illuminated by the gentle flicker of the gas fireplace, or find productivity in the adjacent office space. A strategically placed laundry room and powder room on the main level add convenience to daily life. Ascend the staircase to discover tranquility in the 5 generously appointed bedrooms and 2.5 bathrooms, providing ample space for family and guests alike. The unfinished lower level presents an opportunity to customize and expand your living quarters to perfectly fit your lifestyle. This home boasts an array of notable features including a new roof 2015, a charming sunroom added in 2013, carpets in 2022, a chairlift installed in 2019, garage door opener, gas line for future BBQs, and luxurious 9-foot ceilings on the main floor, among other amenities. Nestled on a serene street, this residence enjoys a prime location close to schools, shopping centers, buses, and the 401 highway. (id:40058)
1577 Stevensville Road
Fort Erie, Ontario
Rare offering! Permit approved. Surrounded by rural and estate lots, find this 1.722 acre building lot with dimensions of 150 feet frontage x 500 feet in depth. Located between quaint Ridgeway and rural Stevensville, enjoy such things as small town shopping, restaurants, weekly market and year round walking trail. Stevensville also has easy access to QEW and is just minutes to Niagara Falls. Do a drive by today and imagine the possibilities! (id:40058)
640 West Street Unit# 206
Brantford, Ontario
Beautiful, move-in ready unit at Village Towers. This 2 bedroom, 1 bath unit is ready for your personal touches! Enjoy the comfort of knowing all your utilities are in one monthly payment which makes for easy budgeting. With all amenities within walking distance and the 403 just down the road this condo is in the perfect location! Book a showing today and you won't be disappointed! Immediate possession available! (id:40058)
1347 Rosseau Road Unit# 10
Utterson, Ontario
Lake house on the stunning lake Rosseau in the world famous Muskoka region. Truly one-of-a-kind cottage with 270 feet of waterfront ,year round access, located on 6.5 acres with a Bunkie, Double slip boat house with a 2000 square foot terrace and spectacular sunset views over gorgeous lake Rosseau. Step through the front door into the upper level and be welcomed by stunning tile flooring and wood finishes. With 4 bedrooms and 2 bathrooms on this level, there is plenty of room for friends and family to stay comfortably. Down the stairs there is the beautiful open concept lower level. Gorgeous wood cabinets line the kitchen and are accented perfectly by the granite countertops and stainless-steel appliances. Entertain guests at the island while you cook on your built-in stove top! Larger crowds fit perfectly in the large dining area that has room for an expansive dining room table. Open the backdoors to hear the lake crash on the shore while you enjoy dinner. Relax in the living room area with the fireplace that features a beautiful stone hearth. Adjacent to the living room is the Muskoka room that is filled with natural light, a fireplace and views of the lake. The primary bedroom on this level includes a walk-in closet, a 3-piece ensuite bathroom, and a view of the lake from your bed. THE BUNKIE!!! In addition to the main cottage is a 654sqft Bunkie built in 2008 offers an additional living space and has huge rental potential with 2 bedrooms, a 4-piece bathroom, kitchen, living room, and deck with lake view. THE BOATHOUSE!!! Walking down to the waterfront, past the stone firepit, you will find the luxurious 2-slip boat house with a lift and a huge terrace above featuring a 2000 square composite deck where you can relax and take in gorgeous sunset views. Keep your boats safe from the elements all summer long and store everything you need to have fun in the water. This beautiful property is your one stop shop for all you can ask for at a cottage. (id:40058)
7 Hahn Valley Place
Cambridge, Ontario
They don't make them like this anymore! Welcome to this Stunning 5+1 Bedroom, 3.5 Bathroom custom Dunnink home. This beautiful home features California shutters, adding elegance and charm to each room. The main floor offers an abundance of living space with a formal dining room, family room and kitchen which looks over the dinette and living room. Cozy up by one of the 2 gas fireplaces during winter nights, creating the perfect ambiance or enjoy the summer weather on the patio in your backyard. With a separate entrance/walk-up basement, the possibilities are endless – ideal for a rental suite, in-law suite, or additional living space. Located close to Shades Mills Conservation Area, you can enjoy nature walks and peaceful surroundings right in your community. Plus, with easy highway access nearby, commuting is a breeze. Don't miss the opportunity to make this extraordinary property your new home sweet home! (id:40058)
375 Barber Street
Espanola, Ontario
Discover your ideal family home in this charming solid brick bungalow! You'll love that it's clean as a pin, move-in ready and boasts just a touch of vintage flair. The main floors offers a bright country kitchen, dining room with patio doors to the back deck, living room with plenty of natural light, main bath and three spacious bedrooms (the primary suite with its own half bath). Downstairs, enjoy a large family room, 3rd bath, den, and ample storage. The back yard is partially fenced and quite private. Conveniently located near a water park and within walking distance of schools and recreation complex, this home is ready to welcome you. Call today to schedule a viewing! (id:40058)
111 Cultus Road
Clear Creek, Ontario
Welcome to 111 Cultus Rd. This 1+1 Bedroom, 2-bathroom Bungalow set in a beautiful country setting with lots of trees and privacy. This wonderful property includes built in over range microwave, Gas stove and dishwasher and central Vacuum. Natural Gas forced air furnace with central Air. Also included is the satellite dish, an 8kw back-up Generator and Hot Tub with all accessories. Hot tub is accessible through French Doors off the main floor bedroom. The Bunkie out back has hydro and 4 sleep bunks with mattresses and is wired for satellite. A backyard stone and concrete fire pit with 3 new 2 person swings. The Shed has ample room to store all your outdoor gardening equipment. The Shop or Mancave is completely finished inside with satellite hookup, hydro and gas fireplace. The back half has a loft bedroom with folding stairs. Outside the Shop offers a covered sitting area for you and your guests to stay out of the elements. The property is equipped with a number of security cameras so you can protect your valuable assets. Don't hesitate any longer and book your private showing today. (id:40058)
Interested?
If you have any questions please contact me.
