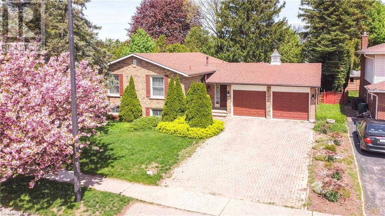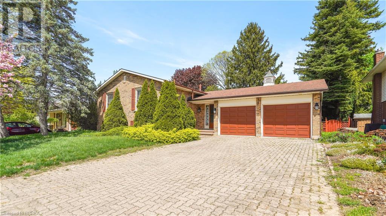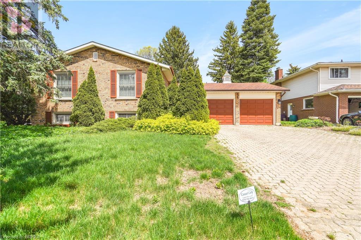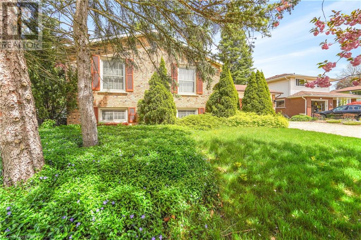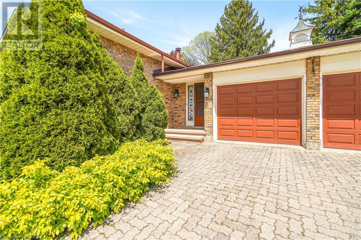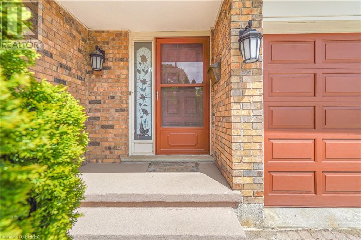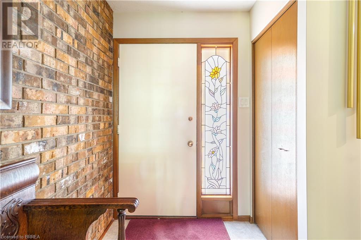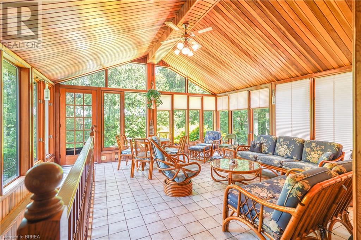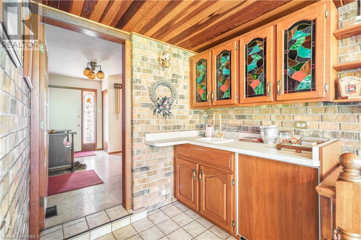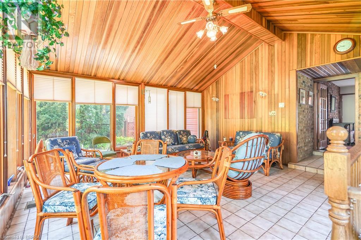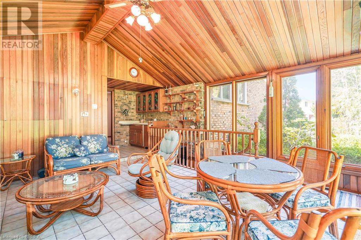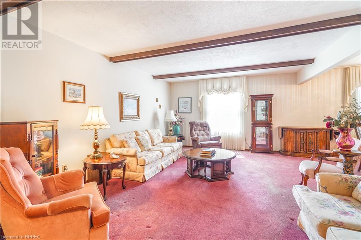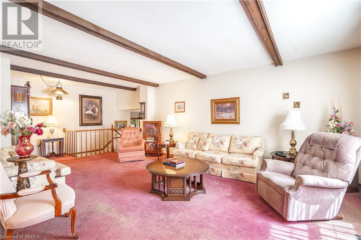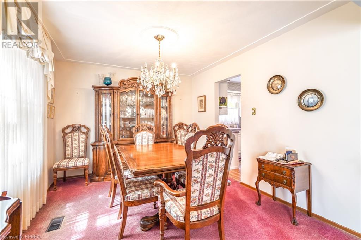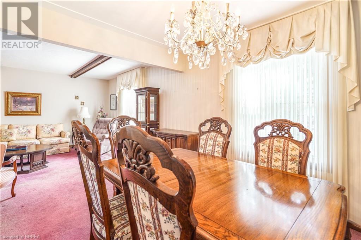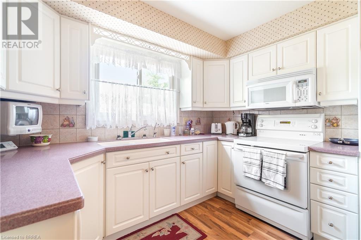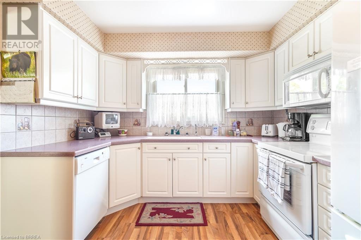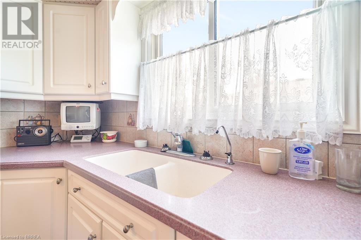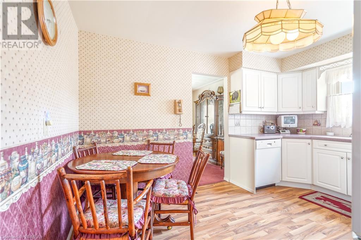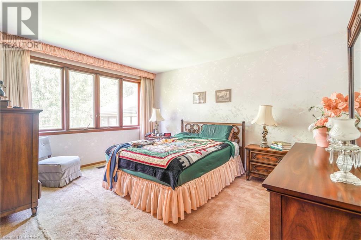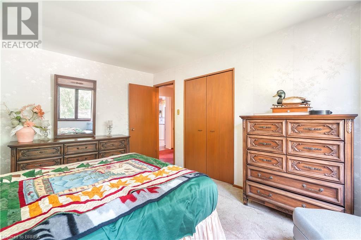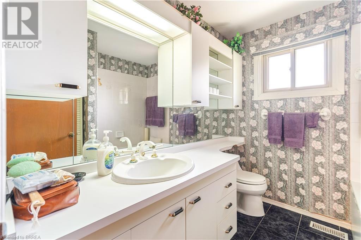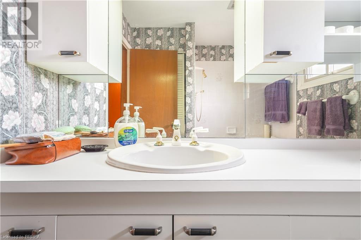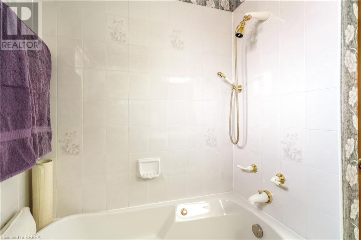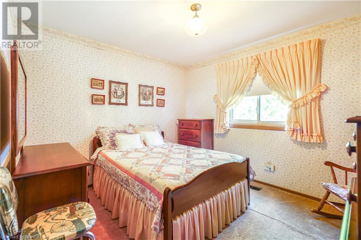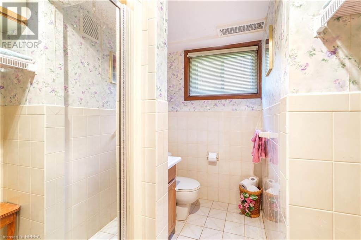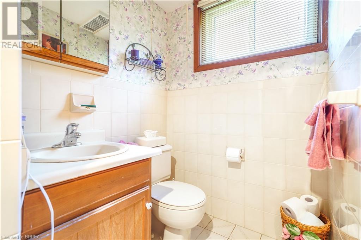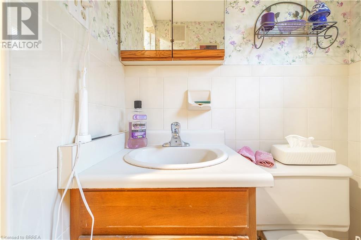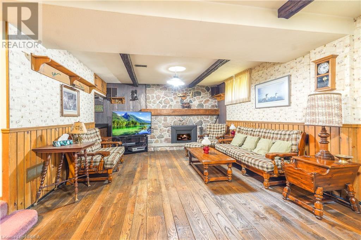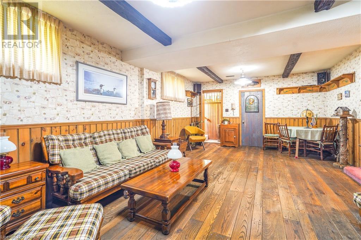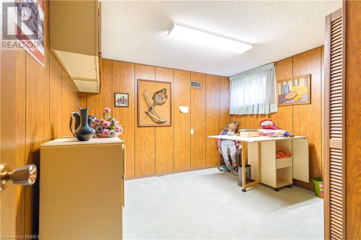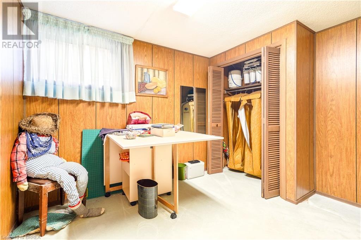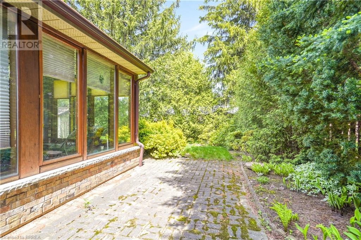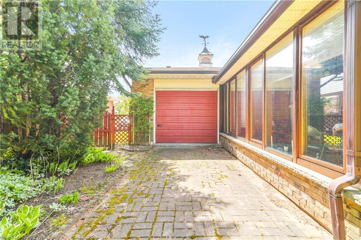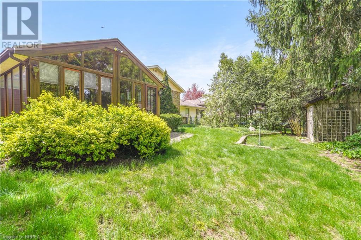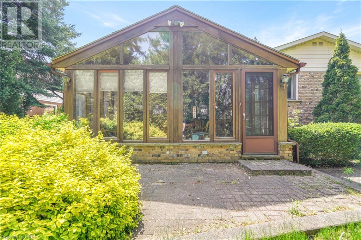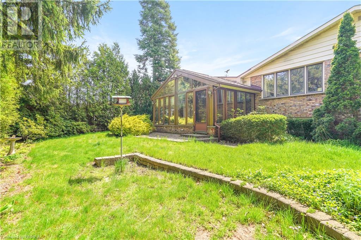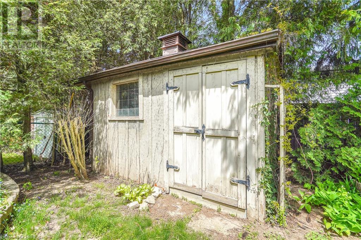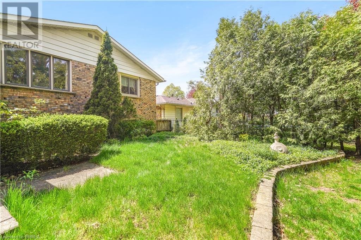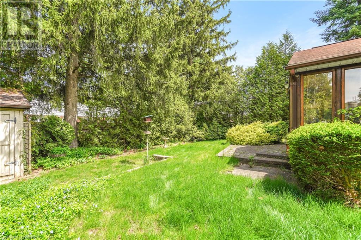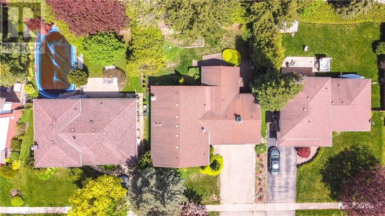3 Bedroom
2 Bathroom
1557
2 Level
Central Air Conditioning
Forced Air
$849,000
First time offered for sale! A spacious executive raised ranch with a double garage sitting on a quiet street in a great North End neighbourhood. This lovely home has over 1,550sq.ft. above grade plus a finished basement and includes a large 4-season sunroom that makes it feel like you're in cottage country with lots of windows, a vaulted ceiling, a wet bar, access to both the basement and the private backyard space, and the sunroom has its own separate furnace so you can control the temperature, a huge living room for entertaining with big windows, a formal dining room for family meals, a bright eat-in kitchen with a Corian countertop and laminate flooring, generous-sized bedrooms, and an immaculate 4pc. bathroom that has a long vanity, modern tile flooring, and a jetted tub. Let's head downstairs to the finished basement where you'll find a massive recreation room with another wet bar, attractive flooring, a stone mantel with a cozy gas fireplace, and a stairway that leads up to the sunroom, another bedroom, a 3pc. bathroom with tile flooring, the laundry room, a workshop area, a storage room under the sunroom, plenty of storage space under the foyer, and a private backyard that is surrounded by mature trees and high cedars. A great opportunity to live in this highly sought-after North End neighbourhood that's close to parks, schools, shopping, and quick access to highway 403 and highway 24. Book a viewing today! (id:40058)
Property Details
|
MLS® Number
|
40583786 |
|
Property Type
|
Single Family |
|
Amenities Near By
|
Park, Place Of Worship, Playground, Schools, Shopping |
|
Community Features
|
Quiet Area |
|
Equipment Type
|
Water Heater |
|
Parking Space Total
|
6 |
|
Rental Equipment Type
|
Water Heater |
|
Structure
|
Shed |
Building
|
Bathroom Total
|
2 |
|
Bedrooms Above Ground
|
2 |
|
Bedrooms Below Ground
|
1 |
|
Bedrooms Total
|
3 |
|
Appliances
|
Dishwasher, Dryer, Refrigerator, Stove, Water Softener, Washer, Window Coverings |
|
Architectural Style
|
2 Level |
|
Basement Development
|
Finished |
|
Basement Type
|
Full (finished) |
|
Constructed Date
|
1973 |
|
Construction Style Attachment
|
Detached |
|
Cooling Type
|
Central Air Conditioning |
|
Exterior Finish
|
Brick |
|
Fixture
|
Ceiling Fans |
|
Foundation Type
|
Poured Concrete |
|
Heating Fuel
|
Natural Gas |
|
Heating Type
|
Forced Air |
|
Stories Total
|
2 |
|
Size Interior
|
1557 |
|
Type
|
House |
|
Utility Water
|
Municipal Water |
Parking
Land
|
Access Type
|
Highway Access |
|
Acreage
|
No |
|
Fence Type
|
Fence |
|
Land Amenities
|
Park, Place Of Worship, Playground, Schools, Shopping |
|
Sewer
|
Municipal Sewage System |
|
Size Depth
|
110 Ft |
|
Size Frontage
|
68 Ft |
|
Size Irregular
|
0.18 |
|
Size Total
|
0.18 Ac|under 1/2 Acre |
|
Size Total Text
|
0.18 Ac|under 1/2 Acre |
|
Zoning Description
|
R1a |
Rooms
| Level |
Type |
Length |
Width |
Dimensions |
|
Basement |
Workshop |
|
|
11'6'' x 5'6'' |
|
Basement |
Laundry Room |
|
|
18'0'' x 14'3'' |
|
Basement |
3pc Bathroom |
|
|
7'7'' x 5'1'' |
|
Basement |
Bedroom |
|
|
11'0'' x 11'0'' |
|
Basement |
Storage |
|
|
16'6'' x 13'2'' |
|
Basement |
Storage |
|
|
7'0'' x 4'9'' |
|
Basement |
Recreation Room |
|
|
24'8'' x 14'0'' |
|
Main Level |
4pc Bathroom |
|
|
8'1'' x 7'0'' |
|
Main Level |
Bedroom |
|
|
11'7'' x 10'3'' |
|
Main Level |
Bedroom |
|
|
14'3'' x 11'7'' |
|
Main Level |
Eat In Kitchen |
|
|
13'6'' x 10'1'' |
|
Main Level |
Dining Room |
|
|
12'4'' x 10'5'' |
|
Main Level |
Living Room |
|
|
22'6'' x 13'6'' |
|
Main Level |
Sunroom |
|
|
17'6'' x 17'6'' |
|
Main Level |
Foyer |
|
|
13'8'' x 7'0'' |
https://www.realtor.ca/real-estate/26876331/34-westbrier-knoll-brantford
