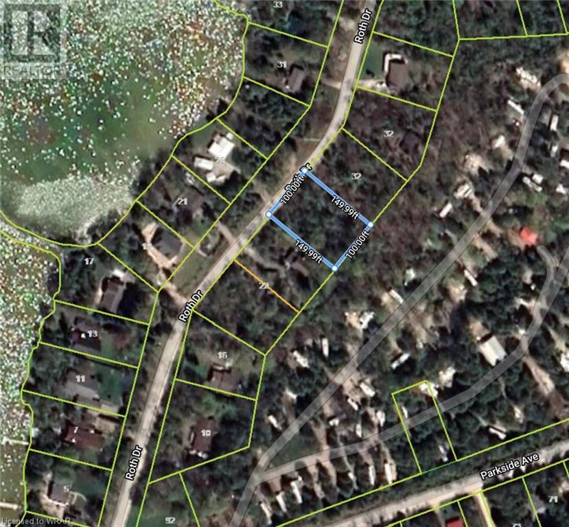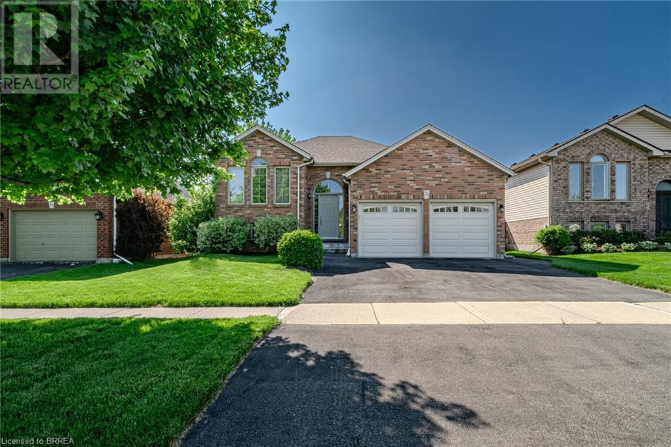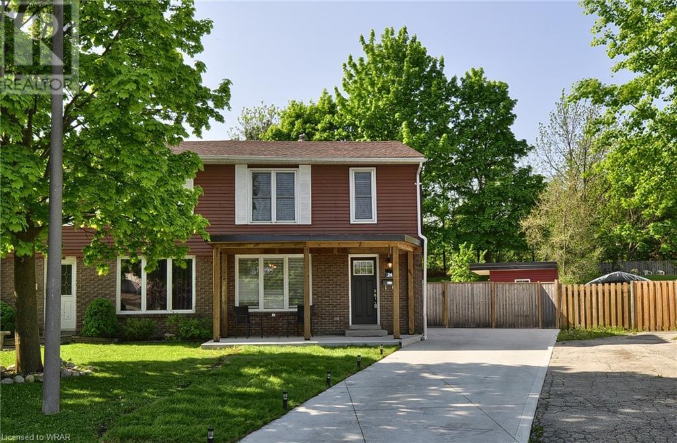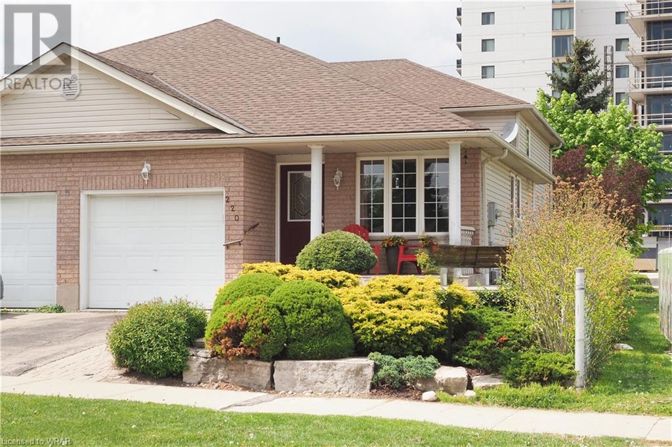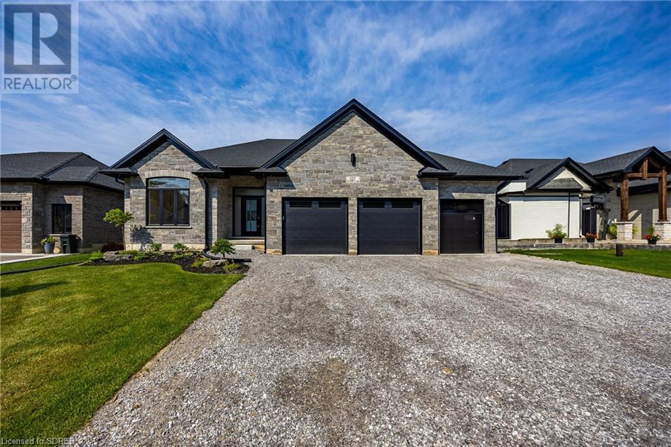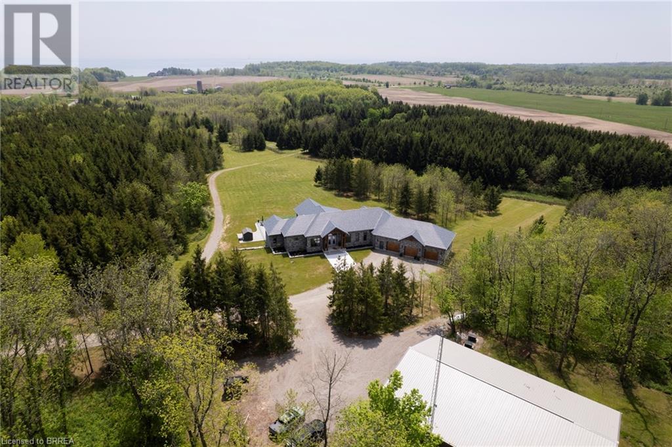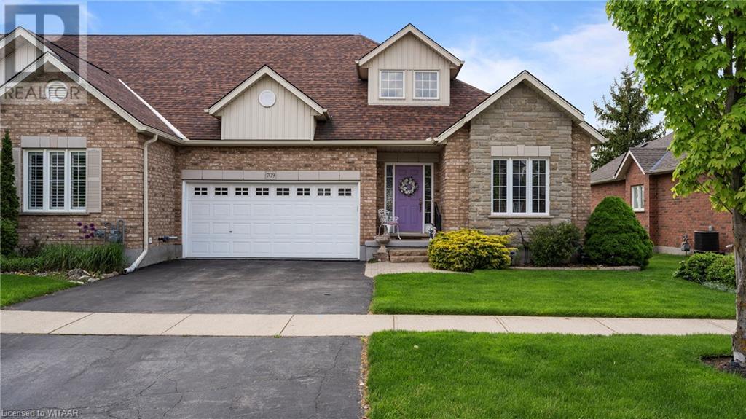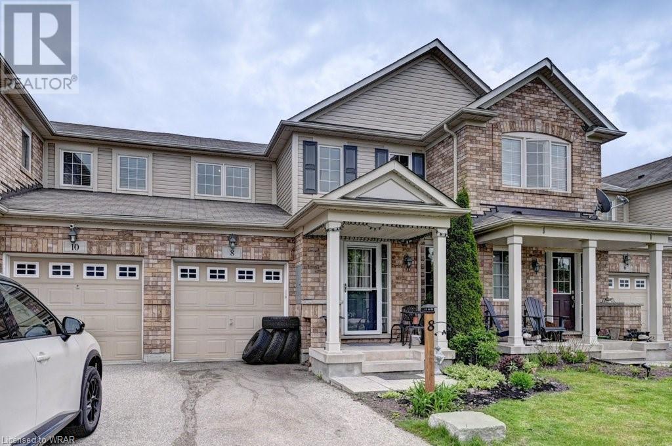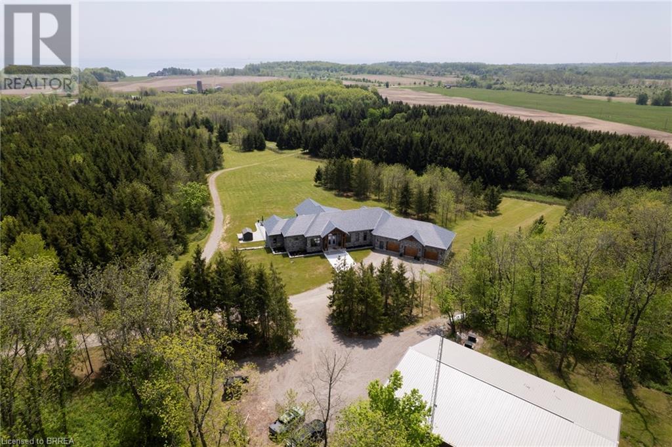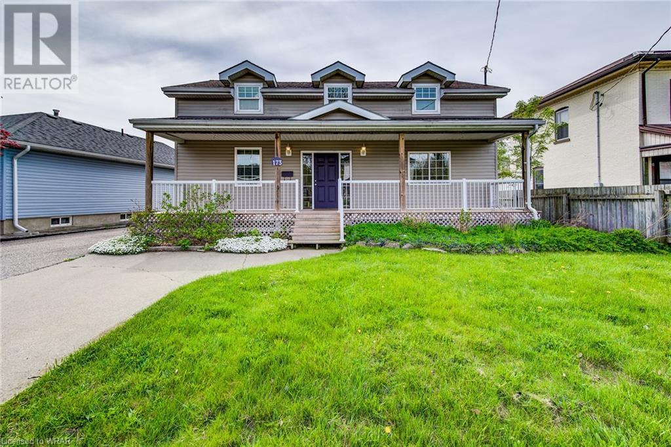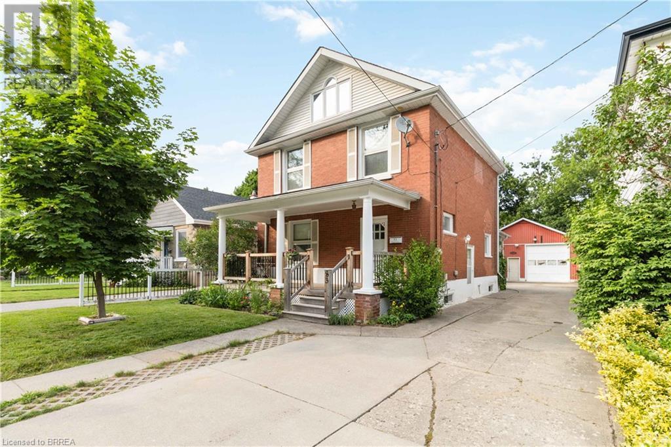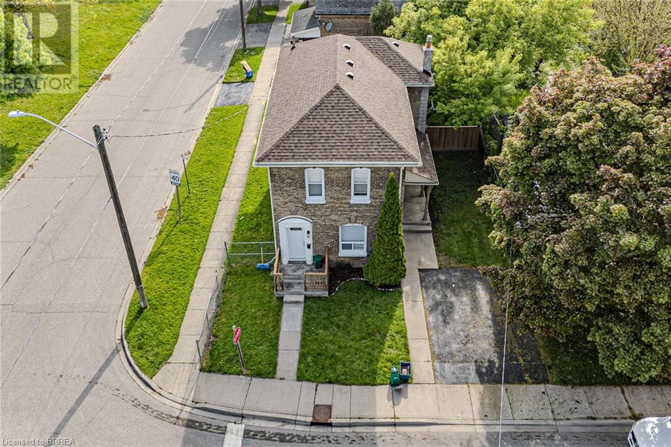Lot 42 Roth Drive
South Bruce Peninsula, Ontario
Nestled within the picturesque beauty of the Bruce Peninsula, this residential lot offers an idyllic canvas for your dream home or cottage retreat. Situated in close proximity to Berford Lake, the property embodies the tranquility of lakeside living with the convenience of nearby amenities. As you approach the lot, you'll be greeted by a serene landscape adorned with mature trees, offering a natural privacy screen and a sense of seclusion. The lot has been partially cleared, providing the perfect balance between a wooded oasis and a spacious building site, allowing you to design your ideal living space harmoniously with the surrounding environment. With access to Berford Lake, outdoor enthusiasts will delight in the myriad of recreational opportunities just steps away from their doorstep. Whether it's fishing, kayaking, or simply lounging on the shore, the lake offers a sanctuary for relaxation and adventure alike. Conveniently located near Wiarton, residents of this property will enjoy easy access to charming town amenities, renowned beaches, and the breathtaking landscapes of Bruce Peninsula. Whether you seek the tranquility of nature or the excitement of local attractions, this residential lot offers the perfect balance of seclusion and convenience for your ideal lakeside lifestyle. (id:40058)
23 Garner's Lane
Brantford, Ontario
Nestled on a quiet street in the heart of the family-friendly West Brant neighbourhood, this immaculate all-brick raised bungalow offers a perfect blend of comfort and elegance. Boasting 5 spacious bedrooms (3 on the main level and 2 in the fully finished basement) and 2 well-appointed bathrooms, this home is ideal for growing families. Step inside to discover the warmth of oak hardwood floors gracing the upper living spaces. The roomy kitchen features a moveable island and all appliances are included. The kitchen flows to a multi-level deck (rebuilt in 2020), perfect for outdoor dining and entertaining. The fully finished basement provides ample additional living space, including a cozy family room with a gas fireplace – an inviting spot for relaxation. The attached 20 x 20’ fully insulated double garage, with insulated doors and a gas rough-in for a furnace, adds convenience and potential for a workshop or additional storage. Outside, you'll find a backyard oasis with a hot tub, an on-ground swimming pool (filter, pump and auto-chlorinator new in 2023, gas line roughed in for heater) and a spacious patio area. A 12x12 shed offers extra storage for all your outdoor needs. Conveniently located close to shopping and parks, this home offers both tranquility and accessibility. Don't miss the chance to make this beautiful bungalow your own! (id:40058)
24 Bruce Park Court
Cambridge, Ontario
Welcome to 24 Bruce Park, a charming semi-detached home nestled in a quiet court in Cambridge's west end. This lovely residence features numerous updates, starting with a newly poured concrete driveway and a welcoming covered porch. Upon entering, you'll be greeted by a foyer that leads to the family room, where newer flooring, baseboards, and ceilings extend seamlessly into the dining room and kitchen. The dining room boasts a sliding door that opens to a fantastic outdoor covered living space with a new exposed stone concrete patio. This patio extends to the side of the home, providing ample space for outdoor entertaining. The fully fenced backyard includes an 11 x 11 newly built shed and plenty of green space. At the heart of the home, the kitchen has been beautifully updated with new countertops, backsplash, lighting, fixtures, and appliances. A bonus H2O water filtration system completes this lovely kitchen. Upstairs, you'll notice the new stairs and railing leading to a fully updated main bath with a tiled shower and glass doors. The upper level also features a generously sized primary bedroom and two additional comfortable bedrooms. The lower level offers a spacious rec room, an updated 3-piece bathroom, a laundry area, and storage space. With its proximity to great schools, parks, walking trails, and shopping, this property truly has it all. (id:40058)
220 Newbury Drive
Kitchener, Ontario
Welcome to this spacious and fully finished 4 level backsplit in the highly desirable neighbourhood of Forest Heights. This well maintained home is ideally situated just steps to transit, a multipurpose pathway, both Timmy's and Starbucks and the Sobey's plaza. The Boardwalk and the expressway are just a few minutes drive along Ira Needles Blvd. While sitting on your welcoming front porch and patio area, you'll enjoy the great view of the neighbourhood and also the home's lovely landscaping. Step inside to the open concept living, dining, and kitchen space, complete with a breakfast bar. The upper level offers 2 large bedrooms, and a walkout to your private balcony overlooking the backyard oasis. A bright windowed Family Room featuring a handsome stove style gas fireplace walks out to an expansive backyard patio, where you can relax by the decorative fountain and pond and admire more beautiful landscaping in your little piece of paradise. Part of the substantial Family room could potentially be converted back to a bedroom. The lower level houses the designated laundry room, a handyman's workshop and a sizeable den that provides even more living space for a variety of your family's needs. Loaded with lots of cabinetry and closets, an attached garage and a huge shed with electricity and overhead storage, you won't want to miss out on this thoughtfully designed and conveniently located home in a wonderful friendly community. (id:40058)
127 Newport Lane
Port Dover, Ontario
Introducing 127 Newport Lane in Port Dover: Custom-built bungalow by Prominent Homes, nestled in the lakeside town of Port Dover. This residence offers modern convenience & open concept living, the great room boasts a natural gas fireplace & 10' tray ceiling. The kitchen is a chef’s dream with corner walk in pantry and island. The adjacent dining area is flooded with natural light and a sliding door provides access to covered rear porch. The primary bedroom offers a walk-in closet and an ensuite bath. An additional bedroom and a four-piece bath on the main floor provide ample space for family or guests. The main floor also includes a convenient laundry room with cabinets and sink. Quality finishes are evident throughout, with modern trim profiles, engineered hardwood, tile and carpet. Three car insulated garage with windowed doors. Stone and brick exterior. Experience ultimate comfort and style in this coveted lakeside town. Additional pictures to come. Contact us today for more information or to schedule your private showing today! (id:40058)
85 Chilian Road
Vittoria, Ontario
Welcome to 85 Chilian Road, Vittoria – an exquisite countryside estate perched on 47.02 acres of extremely private & peaceful Norfolk County soil. The show-stopping, better than new (2017) custom designed stone ranch w/ full walk-out basement is set back off of the quiet country road on an extra long, winding & wooded driveway & boasts 6,293 sf of beautifully finished living space with 2+1 beds, 3 full baths, 2 powder rooms & an oversized triple car attached garage with inside entry to both the main & lower levels. This home features everything that todays’ discerning buyers are searching for, including an open concept design w/ soaring cathedral ceiling, numerous large windows allowing tons of natural lighting & panoramic views of the magnificent landscape. A lavish eat-in cooks kitchen with heated floors, and premium s/s appliances included, walk-in pantry, large island, pot lighting, & sound system. The gas fireplace is the focal point of the living room with cathedral ceilings and breathtaking views of the fairway-like back yard. The primary suite is like stepping into a 5 star hotel with its access to the amazing back deck, stunning ensuite bath with heated floors, electric blinds etc. The walk out basement is currently set up for a rec room/games room with kitchen, a home gym, bedroom, 1.5 baths & is the perfect candidate for an in-law suite. The standby generator is in place to run the entire house & shop if need be. Head out back to either the gorgeous covered rear deck or below to the 50’x18’ heated inground saltwater pool, complimented w/ a hot tub, pot lighting, ample lounging space & stone pillars. For the hobbyist there is the 50’x 70’ in-floor heated & insulated workshop with 14’ roll up door and concrete floor perfect to store your power equipment, RV, boat, transport, etc. Enjoy both the stunning Lake Erie views from the main level of the home, & frequent deer sightings in your own backyard. The highlight reel goes on & on; too much to mention here. (id:40058)
709 Garden Court Crescent
Woodstock, Ontario
Welcome to the community! This is your opportunity to own a spacious end-unit bungalow with a private double-wide driveway & double car garage and only steps to the Sally Creek Adult Community Centre. Inside you will find a tasteful, neutral decor and timeless finishes with beautiful 17' half-vaulted ceiling in the living room. The main level offers a large primary bedroom with a walk-in closet, a 3-pc ensuite with a step-in shower and a separate vanity area with double sinks with a built-in storage tower. There is a second bedroom at the front of the home, a 4-pc bathroom, storage / laundry cupboard, and dining room. The eat-in kitchen has a passthrough window to the dining room, offers ample cupboard space, quartz countertops, a beautiful view to the open space behind with doors to the deck to take in the views of the sunsets. The basement provides 950 sq ft of finished space offering another 3-pc bathroom, a large bedroom with a walk-in closet, a substantial family room perfect for movie nights, game days or just snuggling up with a book. The utility room is unfinished and has ample space for storage, or finish for an office or a hobby / work room. If you are ready for a life with easy access to all the amenities of an adult lifestyle community and the simplicity of main floor living this is the home for you! (id:40058)
8 Manhattan Circle
Cambridge, Ontario
Step into elegance with this stunning 3-bedroom townhouse nestled on a premium length lot, backing on the Hespler Mill Pond Trail.Boasting modern sophistication and spacious living, this home offers a seamless blend of comfort and style. From the inviting foyer to the airy living spaces, every corner exudes charm and luxury. Entertain with ease in the gourmet kitchen featuring sleek counter-tops and premium appliances. Retreat to the serene master suite or unwind in the lush backyard oasis. With its impeccable design and coveted location, this townhouse promises a lifestyle of unparalleled refinement enjoyed.The lower level is fully finished as a laundry area , extra storage and great room featuring walk out sliding door. Located steps from River Walk Trail, Schools, and Hespeler village.Just minutes to 401,close to Conestoga college and Universities. Welcome to 8 Manhattan Circle,Escape to urban serenity with this ravine lot townhouse, offering a perfect blend of natural beauty and modern living. Enjoy breathtaking views, a peaceful retreat just moments from city conveniences. Experience the luxury of space and privacy in this rare gem nestled against lush greenery. (id:40058)
85 Chilian Road
Vittoria, Ontario
Welcome to 85 Chilian Road, Vittoria – an exquisite countryside estate perched on 47.02 acres of extremely private & peaceful Norfolk County soil. The show-stopping, better than new (2017) custom designed stone ranch w/ full walk-out basement is set back off of the quiet country road on an extra long, winding & wooded driveway & boasts 6,293 sf of beautifully finished living space with 2+1 beds, 3 full baths, 2 powder rooms & an oversized triple car attached garage with inside entry to both the main & lower levels. This home features everything that todays’ discerning buyers are searching for, including an open concept design w/ soaring cathedral ceiling, numerous large windows allowing tons of natural lighting & panoramic views of the magnificent landscape. A lavish eat-in cooks kitchen with heated floors, and premium s/s appliances included, walk-in pantry, large island, pot lighting, & sound system. The gas fireplace is the focal point of the living room with cathedral ceilings and breathtaking views of the fairway-like back yard. The primary suite is like stepping into a 5 star hotel with its access to the amazing back deck, stunning ensuite bath with heated floors, electric blinds etc. The walk out basement is currently set up for a rec room/games room with kitchen, a home gym, bedroom, 1.5 baths & is the perfect candidate for an in-law suite. The standby generator is in place to run the entire house & shop if need be. Head out back to either the gorgeous covered rear deck or below to the 50’x18’ heated inground saltwater pool, complimented w/ a hot tub, pot lighting, ample lounging space & stone pillars. For the hobbyist there is the 50’x 70’ in-floor heated & insulated workshop with 14’ roll up door and concrete floor perfect to store your power equipment, RV, boat, transport, etc. Enjoy both the stunning Lake Erie views from the main level of the home, & frequent deer sightings in your own backyard. The highlight reel goes on & on; too much to mention here. (id:40058)
173 Victoria Street
Ingersoll, Ontario
This cute but spacious home has it all! The inviting front porch is the epitome of curb appeal! Walk through the front door and to your right is a powder room and mud room / dog's room. That's right, this home has a mudroom with a dog wash station. Perfect for washing those muddy feet after playing outside! Walk down the hall to your updated kitchen with island and breakfast bar, stainless steel appliances and sliders to your large deck. Imagine stepping out your back door into a vast green expanse. This fully fenced, oversized yard is the perfect place to get your hands dirty tending to your garden, a haven for relaxation by the fish pond, and a playground for outdoor activities. It's a blank canvas waiting to be transformed into your own private green oasis. Back inside there is plenty of room to relax in the large living / dining room with lots of natural light. The upper level boasts a large primary bedroom with 4 piece ensuite, two more spacious rooms and a 3 piece bath with laundry. The unfinished basement has a walk up to the rear yard and could easily be finished to be used as a rec room or another bedroom and still have space for a home gym. The hot water heater and water softener are owned and the sump pump was replaced last year. (id:40058)
83 Park Avenue
Cambridge, Ontario
Welcome to your new home in the desirable West Galt area of Cambridge! This charming 2.5-storey home offers relaxed living with so much character and convenience. Enjoy morning coffee on the welcoming front porch before stepping inside to unwind in the comfy living area. The large kitchen is a chef's delight, with ample cupboard and counter space and the adjacent dining area is perfect for gathering with friends and family. Upstairs, find three bedrooms, an amazing sized bathroom, and a versatile loft space. The basement boasts ample storage, laundry room, and an extra bathroom. Outside, the back porch invites relaxation and spaces for gardening. The property also offers a massive detached garage/shop complete with a loft, providing extra storage and is no doubt a hobbyists dream! The ample driveway parking available ensures convenience for both residents and visitors. Conveniently located near the Gas Light District, restaurants, schools, trails, and the fairgrounds, this home epitomizes West Galt living. (id:40058)
211 Brock Street
Brantford, Ontario
Welcome to 211 Brock St. a triplex in central Brantford, close to amenities and a serene park just across the street. There are three (3) 1-bedroom units, renovated in 2023. This triplex is just over 1 km to both campuses at Wilfrid Laurier University and Conestoga College; just over 3 kms to the 403 access at Wayne Gretzky Parkway. (id:40058)
Interested?
If you have any questions please contact me.
