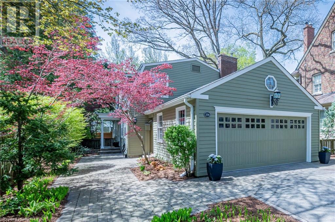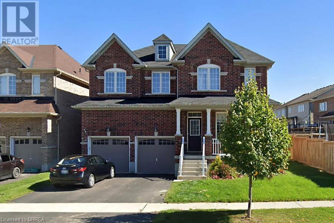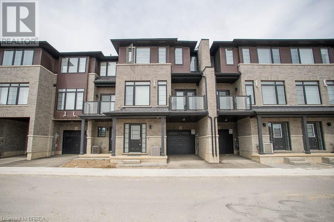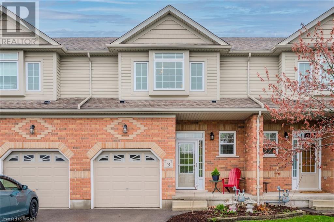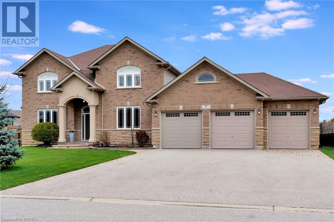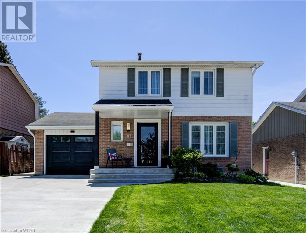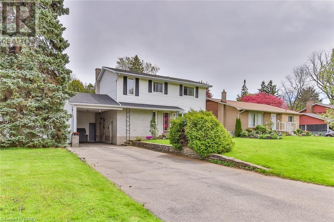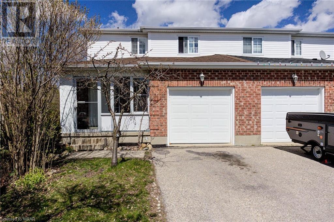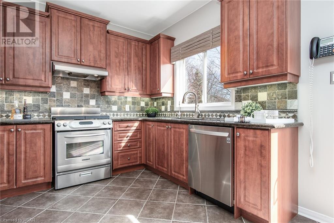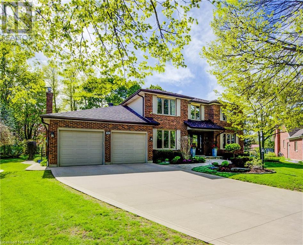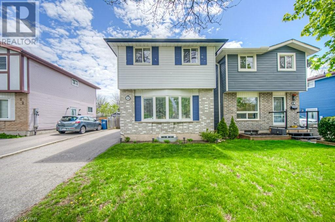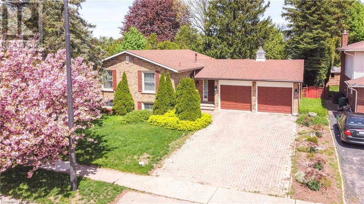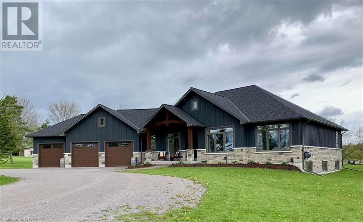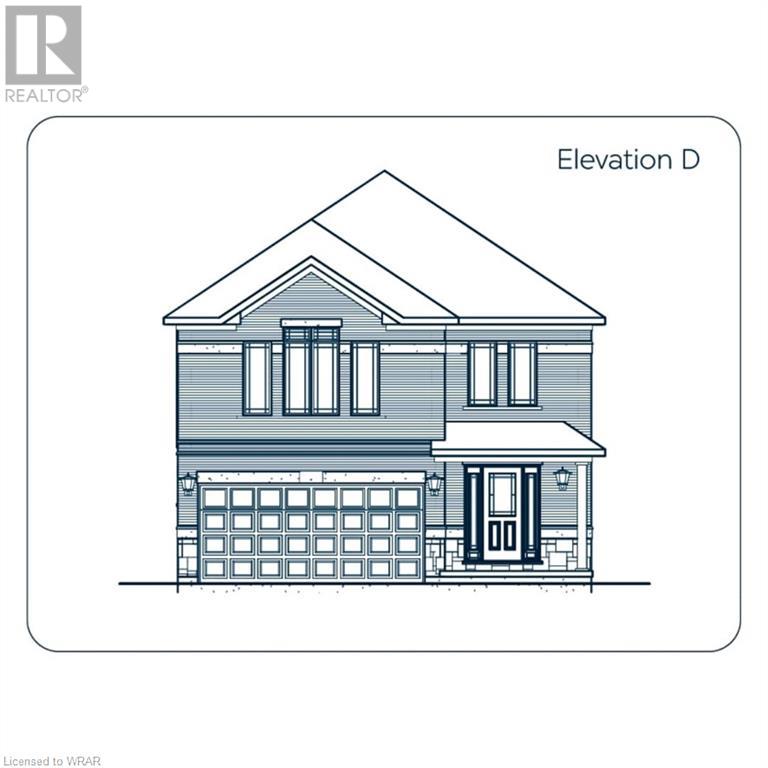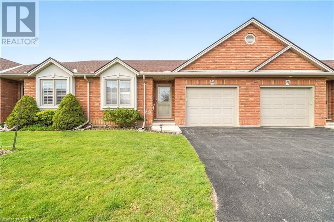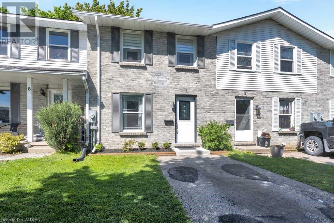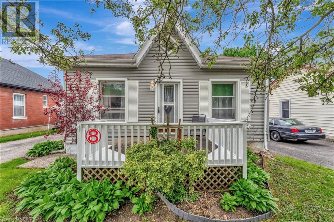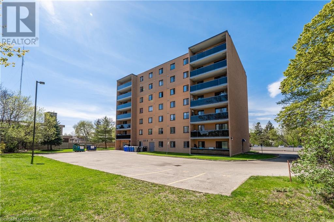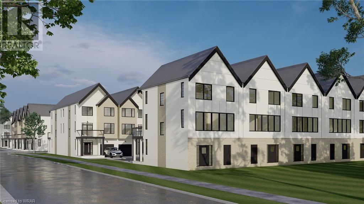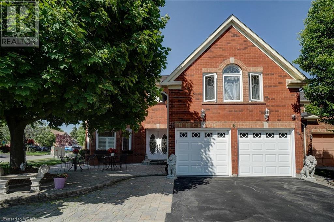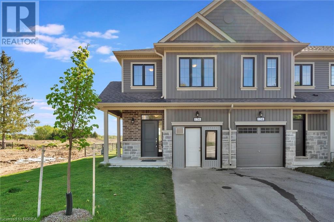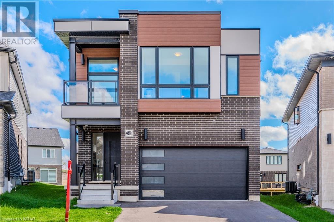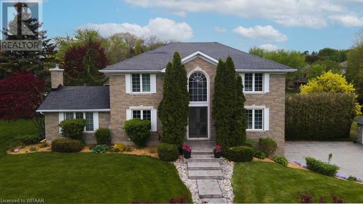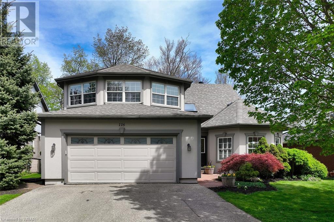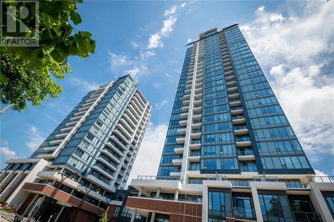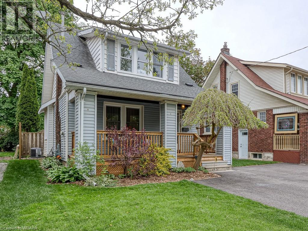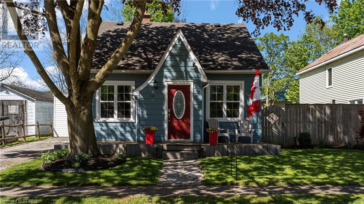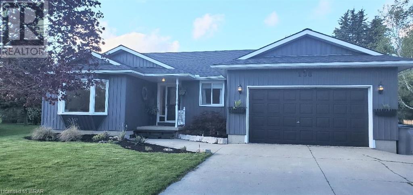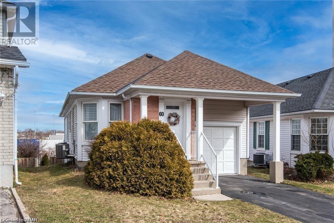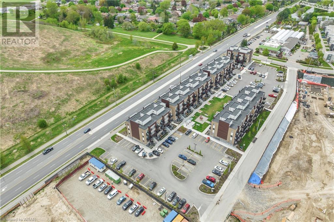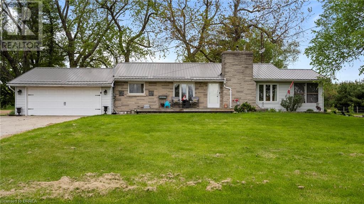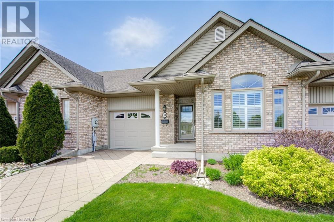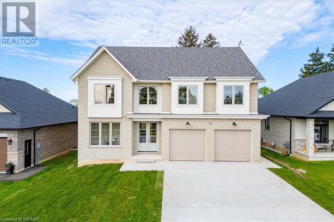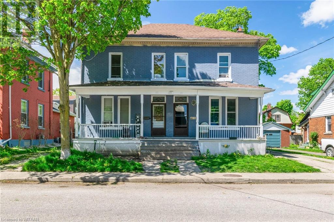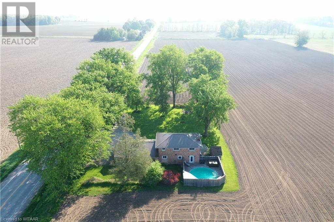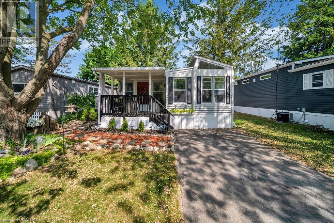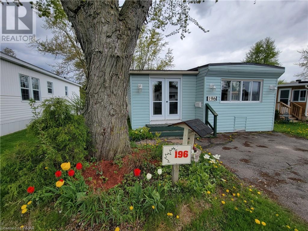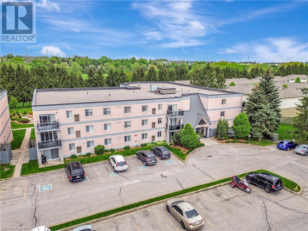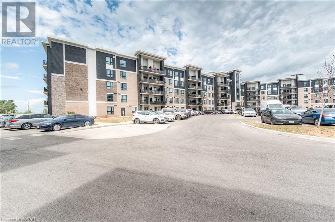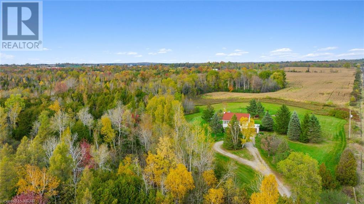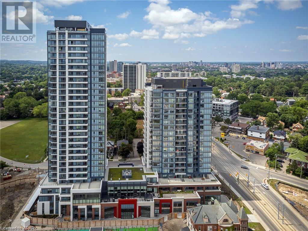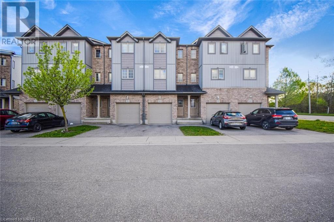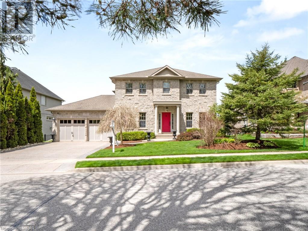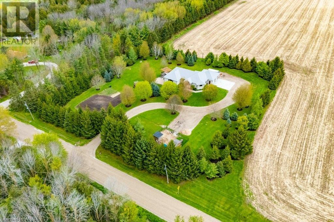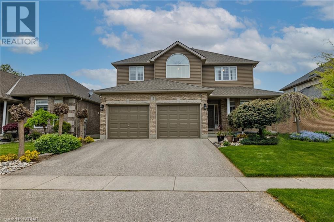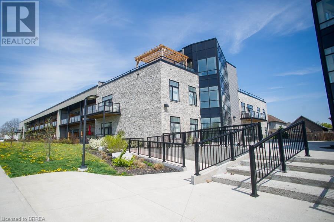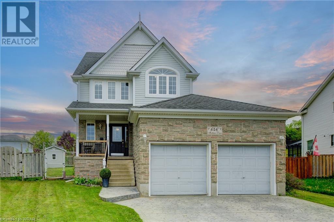336 Watson Avenue
Oakville, Ontario
Nestled on a tree-lined street in the coveted Old Oakville neighbourhood, this 4 bedroom home embodies timeless elegance and comfort. This fully renovated home offers over 3,300 sq ft of finished living area. The bright, inviting, eat-in kitchen is adorned with top-tier Subzero, Miele, and Wolf appliances, and enjoys great views of the surrounding yard with the added charm of an antique fireplace. The spacious living room features a new Kingsman gas fireplace and the same rich, oak hardwood flooring that runs throughout the home. The living room walks through to the impressive formal dining room to create a perfectly connected space for those who love to entertain. This home also features a bright sunroom, which leads to the landscaped backyard filled with mature trees and an interlock stone patio. Three spacious bedrooms upstairs are accompanied by luxurious baths boasting Victoria & Albert tubs. The fourth bedroom is located on the main floor and is currently being utilized as a home office. Practical features include an attached two-car garage, a side entrance with a mudroom, and a finished basement for added living space. Walking distance to the lake, and downtown Oakville shops and restaurants. Commuters will appreciate the proximity to the Oakville GO station and QEW, while excellent nearby schools and numerous local parks make it a haven for young families. Additional features include Restoration Hardware lighting, Perrin & Rowe faucets, Miele washer/dryer, and solid wood doors throughout. (id:40058)
61 Cheevers Road
Brantford, Ontario
Welcome to 61 Cheevers Road located in West Brant close to schools, parks and trails. This 3033 sq.ft full brick Brunswick model also offers a 3 bedroom, 1.5 bathroom basement LEGAL APARTMENT with separate entrance that collects $2500 a month from students or $2000 a month from a family! Or better yet, have your family live separately from you! That's more than 4000 square feet finished! The main floor offers 9 foot ceilings throughout, with vinyl flooring and tile flooring in bathroom and foyer. Off the foyer through glass doors is a bright office and a powder room. The formal living room, currently being used as a den, has tray ceilings and comfortably fits 6+ people. The open concept kitchen and living room is the perfect place for entertaining. The eat-in kitchen offers ample cupboard and counter space, an island and stainless-steel appliances with a gas stove. Off the kitchen are doors to the fully fenced yard that's been professionally completed with a swim spa, large deck and pergola to enjoy this summer. Upstairs offers 4 bedrooms and 3 bathrooms, each bedroom having a walk-in closet and ensuite bathroom. Featuring two primary suites, one at the front with double walk-in closets and 4 piece ensuite and one at the back with large walk-in closet and make up counter with 4 pc ensuite. The second floor is complete with 2 additional bedrooms with a jack and jill 4-piece bathroom. The basement offers a legal apartment with a separate entrance, featuring 3 bedrooms with closets, 1.5 bathrooms and in-suite laundry. The kitchen offers stainless-steel appliances and white cabinets. Beside the kitchen is a living room. You won’t want to miss this great opportunity! (id:40058)
461 Blackburn Drive Unit# 119
Brantford, Ontario
Welcome to this beautiful three storey 'Lucerne' model townhouse that is located in the sought after family friendly neighbourhood of West Brant. As you enter the home, you will find an inviting and spacious entry with garage access. Make your way to the main floor living space to find modern neutral tones and elegant vinyl plank flooring flowing throughout this spacious living space. This open concept level is perfect for entertaining with a large great room, dining room with a balcony and modern kitchen steps away. The kitchen offers ample cupboard space, quartz counters, ss appliances and a pantry. A powder room and laundry room complete this level. Make your way to the upper level where the modern neutral tones and elegant plank flooring continue throughout this level. The spacious primary is an ideal retreat with a nook, two large closets and an ensuite. Two additional bedrooms and another full bathroom complete this level. Close to parks, schools, trails and amenities - you won't want to miss out on this amazing opportunity! (id:40058)
330 Dearborn Boulevard Unit# 3
Waterloo, Ontario
Welcome to 330 Dearborn Blvd, Unit #3 in Waterloo! This fantastic condo townhome has been stylishly decorated and features three bedrooms, 2.5 bathrooms, a single-car garage and a finished walk-out basement. The main level boasts an open concept layout, with a large kitchen, separate dining area, a convenient 2-piece bathroom, and a spacious living room with a vaulted ceiling, a cozy gas fireplace, California shutters, and sliders to the elevated deck. Upstairs, you'll find a large primary bedroom, the 4-piece main bathroom, and two more good-sized bedrooms. The finished basement includes a convenient 3-piece bathroom, a utility/laundry room, a crawlspace for extra storage, and a rec room with a walk-out to the backyard. Located near parks, schools, transit, Conestoga Mall, Wilfred Laurier University, the University of Waterloo, Conestoga College (Waterloo campus), and more! (id:40058)
27 Pinehill Drive
Brantford, Ontario
Welcome to 27 Pinehill Drive in the quiet enclave of Foxhill Heights situated on an executive 0.35 acre lot. The main floor of this home has a large formal living room, dining room, a gourmet kitchen that has just been renovated with brand new appliances, quartz countertops and backsplash (March 2024). A chef's dream kitchen perfect for entertaining family and friends with a large walk in pantry. With large windows throughout and 9ft ceilings on the main level offers plenty of natural lighting. The main level also conveniently houses a room perfectly suited as an office right near the entrance - ideal for a home based business! The whole home has been professionally painted (April 2024) making this beautiful 2 storey truly move in ready! This level is finished off with a powder room, main floor laundry (pedestal washer & steam function), and direct entry from the oversized 25 x 32 ft insulated 3 car garage. Four bedrooms await you upstairs - the primary with walk-in closet and ensuite 5 pc bathroom with whirlpool tub (all bathrooms with new quartz countertops March 2024). All bedrooms are an excellent size with California shutters and large closets. There is plenty of parking for 9 cars in the driveway plus the 3 car garage. The full fenced backyard has ample amount of space to enjoy with a large interlock brick patio and electric awning. Unfinished basement offers high ceilings, large windows, and roughed in basement perfect for lots of storage or your finishing touches! An impressive home in a fantastic location with easy access to schools, parks, major transport routes, shopping, Brant Conservation Area and more! This home truly has it all. Make sure to book your showing today! (id:40058)
84 Vintage Crescent
Kitchener, Ontario
Here is your chance to own a beautifully upgraded 4 bedroom detached home in the highly desirable Pioneer Park/Wyldwoods area backing onto a park! This exceptionally maintained, carpet free home features a large master with walk in closet, generously sized rooms throughout, 2 beautifully upgraded bathrooms, carpet free floors, pot lights throughout, stainless appliances, central air, single garage and a huge fully fenced yard! Located on a very quiet crescent, backing onto a park, with some of the best schools in the city, this home is perfect for a family who wants to be close to all the great city amenities but prefers a quiet, family oriented street. A gem like this doesn't come along often and this beautiful home is much nicer in person so book your showing today and experience the charm, space and peacefulness this home offers for yourself. (id:40058)
13 Pinecrest Road
Brantford, Ontario
Situated on a serene tree-lined street in the highly sought-after Greenbrier neighborhood, this spacious 4-bedroom, 2-bathroom home offers a perfect blend of comfort and convenience for a growing family. The layout features all four bedrooms thoughtfully located on the second floor, providing a sense of privacy and togetherness. The heart of the home is the bright eat-in kitchen boasting plenty of oak cupboards for ample storage, seamlessly flowing into the adjoining dining room—an ideal setup for hosting gatherings and creating lasting memories. Step through the dining room's patio doors onto the private deck, a delightful oasis for summer barbecues and al fresco dining. For indoor relaxation and entertainment, the cozy L-shaped rec room beckons with its new super plush carpeting, offering a retreat for lounging or movie nights. Outside, the fully fenced yard presents a haven of tranquility, with enough space for a pool if desired, making it an ideal setting for both play and relaxation. Additional features include the potential to convert the carport into a garage, enhancing convenience and utility. Notable updates such as a 2018 roof, 2023 furnace and AC, and an owned water heater ensure modern comfort and efficiency. Located just minutes away from schools, shopping centers, restaurants, and the 403 highway, this home truly encapsulates the essence of comfortable living in a vibrant community. A rare opportunity awaits to make this well-loved abode your own. (id:40058)
190 Northampton Crescent Unit# A
Waterloo, Ontario
Welcome to this beautifully maintained Westvale Semi with a dreamy deep pie-shaped lot that even a detached home would envy! Nestled against lush green space, this backyard paradise feels like a hidden gem. Picture yourself relaxing in a pool-sized oasis with Red River Park as your scenic backdrop and tall cedar trees providing a cozy sense of privacy. You'll love the added charm of sour cherry and plum trees, raspberries, and grapes, all cherished by nature and residents alike. Step outside onto the spacious patio or raised deck, accessed from the dining area, perfect for enjoying outdoor living at its finest. Inside, discover three (3) bright and airy bedrooms, each boasting great light, along with a convenient 4-piece bathroom with a cheater ensuite door. The main level offers a welcoming eat-in kitchen flooded with natural light, ideal for family gatherings, and a separate dining/living room area, perfect for entertaining. Plus, you'll find a handy 2-piece powder room for added convenience. The walk-out basement, covering nearly 700 sqft, offers endless possibilities with a sliding door and a partially finished 3-piece bathroom with a shower and another bedroom. Mostly carpet-free, except for the stairs, this home boasts updates including a top-of-the-line, high-efficiency furnace (2018), a newer roof (2016), A/C (2019) and Water softener (2019). High-efficiency steam washer, Dryer and Owned Hot Water Tank. The deep and high garage provides ample space for storage. With bird songs filling the air and an unbeatable family-friendly location just a short distance to schools, The Boardwalk shopping centre, and the movie theatre, this home at 190-A Northampton is truly a gem waiting to be discovered! (id:40058)
208 Ridgemere Court
Kitchener, Ontario
Welcome to 208 Ridgemere Court. This lovely house is situated in a beautiful and family friendly neighbourhood, making it the perfect place for a family. With 4 spacious bedrooms, 2.5 bathrooms, main floor office space, living room and family room offer plenty of space for everyone. The 2 car garage provides ample storage space and parking. Located within walking distance to J.W Gerth public elementary school, walking trails, parks and the HWY 401 this location offers convenience and accessibility. Enjoy quiet time on your back deck relaxing in the the morning light. Spend time relaxing in your family room cozied up by the fireplace. The unfinished basement with large lookout windows provides endless possibilities for customization and expansion. (id:40058)
460 Drake Circle
Waterloo, Ontario
Experience LUXURIOUS LIVING in this exquisite Upper Beechwood brick home on a sprawling pie shaped lot on a quiet cul de sac. Boasting four large bedrooms, four bathrooms, an office, and high end finishes throughout, this residence is a haven of sophistication and custom finishes. Entertain in style in the expansive dining room and two family rooms, or retreat to the finished basement complete with a sauna and wet bar area. This estate features its own private oasis, landscaped backyard with a large composite deck, perfect for al fresco dining and entertaining (with gas hook up for the bbq). The concrete driveway leads to a double car garage, while the manicured walkway and porch enhance the home's curb appeal. Inside, discover a chef's dream kitchen with custom cabinetry, granite countertops, and an induction oven. Bavarian windows flood the space with natural light, creating a warm and inviting atmosphere. Cozy up by one of two gas fireplaces—adding charm and elegance to the home. The primary bedroom incudes a 5 piece ensuite with soaker tub and large walk in closet, while the laundry room features custom cabinetry for added convenience. This executive home is located in a coveted area where residents have access to a community inground pool, incredible amenities and a place to raise a family. Welcome to 460 Drake Circle. (id:40058)
20 Upton Crescent
Guelph, Ontario
Welcome to this charming 3 bedroom, 2 bath home on this serene crescent of the Grange neighborhood in Guelph! Nestled in a tranquil environment, this residence offers a perfect blend of comfort and convenience. This home has been fully updated with interior features, modern amenities and stylish finishes, the eat-in kitchen has quartz countertops, providing ample space for cooking and casual dining. The spacious family room boasts a large bright bay window, creating a cozy atmosphere for relaxing evenings or lively gatherings. With newer laminate flooring throughout, the home exudes a sense of warmth and elegance. The fully finished basement, offers an additional living space for hanging out, workout room or play area and has convenience of a powder room and laundry facilities. This versatile area can be tailored to suit your lifestyle! Step outside through the sliding doors off the kitchen to your own private fully fenced yard and large deck, perfect for enjoying sunny days or hosting summer barbecues with family and friends. Parking will never be an issue with the driveway accommodating 2 cars, ensuring hassle-free access. Conveniently situated close to schools, recreational center, and other amenities, this home offers the ideal balance of suburban tranquility and urban convenience. Don't miss out on this rare opportunity to own a piece of paradise in the desirable Grange neighborhood. Book your showing today! (id:40058)
34 Westbrier Knoll
Brantford, Ontario
First time offered for sale! A spacious executive raised ranch with a double garage sitting on a quiet street in a great North End neighbourhood. This lovely home has over 1,550sq.ft. above grade plus a finished basement and includes a large 4-season sunroom that makes it feel like you're in cottage country with lots of windows, a vaulted ceiling, a wet bar, access to both the basement and the private backyard space, and the sunroom has its own separate furnace so you can control the temperature, a huge living room for entertaining with big windows, a formal dining room for family meals, a bright eat-in kitchen with a Corian countertop and laminate flooring, generous-sized bedrooms, and an immaculate 4pc. bathroom that has a long vanity, modern tile flooring, and a jetted tub. Let's head downstairs to the finished basement where you'll find a massive recreation room with another wet bar, attractive flooring, a stone mantel with a cozy gas fireplace, and a stairway that leads up to the sunroom, another bedroom, a 3pc. bathroom with tile flooring, the laundry room, a workshop area, a storage room under the sunroom, plenty of storage space under the foyer, and a private backyard that is surrounded by mature trees and high cedars. A great opportunity to live in this highly sought-after North End neighbourhood that's close to parks, schools, shopping, and quick access to highway 403 and highway 24. Book a viewing today! (id:40058)
3094 Base Line
Keene, Ontario
For more info on this property, please click the Brochure button below. Don’t miss out on this sprawling 2050 sq. foot, 2-year new bungalow that rests on a flat 1-acre lot. Just 10 minutes east of Peterborough it’s close to all amenities. The roads leading to this home are well maintained and the neighboring homes give you that community feel with the advantage of country living. This custom one level home is built with quality craftsmanship and is ideal for families. The grand timber entrance leads inside to an open concept design along with the large transom windows which provide natural light throughout the entirety of the home. The kitchen was meticulously designed for form and function and the large island is great for entertaining large crowds. The kitchen is open to a vaulted ceiling great room with 13 foot ceilings. 9 foot ceilings and engineered oak hardwood throughout. The primary bedroom offers a walk in closet with custom cabinets, a 5 pc ensuite with an 8 foot vanity and double sinks, large soaker tub, and large shower. The home has Wi-Fi light switches, in-ceiling speakers and an unfinished basement with plumbing rough ins for a bathroom, and a wet bar. Can potentially make a additional fourth bedroom in basement. The home is very efficient with the primary heat source being a heat pump. The large 1050 sq. foot attached heated garage is perfect for the hobbyist, keeping busy kids organized or just keeping the cars clean on those messy winter days. The level lot is ideal for an outdoor rink in the winter, and entertaining in the warmer months. There’s just too much to list. One of a kind, do not miss out! (id:40058)
160 Benninger Drive
Kitchener, Ontario
Welcome to 160 Benninger, Kitchener, where modern elegance meets comfort! This stunning 4-bedroom, 3.5-bathroom home boasts 2600 square feet of luxurious living space, complete with a 1.5-car garage for convenience. Step inside to discover a haven of sophistication, featuring quartz countertops in the kitchen, a carpet-free main floor, and soaring 9-foot ceilings, creating an airy and spacious ambiance throughout. Enjoy the benefits of a $20,000 upgrade allowance to tailor this home to your unique style. With a price of $1,294,900, including a $35,000 lot premium reduction, this residence offers exceptional value in a desirable location. Don't miss the chance to make this exquisite property your own, complete with the added convenience of a rental hot water tank. Welcome home to luxury living at its finest! (id:40058)
35 Cobden Court Unit# 24
Brantford, Ontario
A Beautiful North End Condo! This stunning move-in ready condo with an attached garage in the highly sought-after Cobden Court complex features an open concept main floor with a vaulted ceiling that makes it feel even more spacious and attractive hardwood flooring, a beautiful kitchen with tile backsplash and a moveable island with a breakfast bar, California shutters, a dining area, an inviting living room for entertaining with a corner gas fireplace and patio doors that lead out to the deck in the private backyard space, an immaculate bathroom with tile flooring and a Safe Step Walk-In Tub with shower attachment, heater and lots of jets, a cozy den, and a convenient main floor laundry room. Downstairs you'll find the finished basement with a huge recreation room with vinyl plank flooring, another bedroom that will be perfect for when family members or grandkids want to stay the night, a 3pc. bathroom with a modern vanity that has a granite countertop, and an office or craft room. Located in an excellent North End neighbourhood that's close to all amenities. Enjoy the condo lifestyle in this well maintained complex with a low condo fee! Book a viewing before it’s gone! (id:40058)
35 Blandford Street Unit# 7
Woodstock, Ontario
Immaculate - Better than MOVE IN ready freehold 2 storey all brick front townhome in the heart of Woodstock. This fantastic property has to be seen to truly be appreciated. The main floor is host to an updated kitchen with stainless steel appliances, a nice sized dining room, a large modern living room and a 2 pc bath. Upstairs you find a grand primary bedroom with large closet, a 4 pc bath with tiled shower and a massive 2nd bedroom that can easily be converted back to 2 separate bedrooms. The basement supports a large rec-room for all your relaxation, hobbies or hosting gatherings. All flooring is in fantastic condition. This one is not to be missed! (id:40058)
8 Walnut Street
Brantford, Ontario
Just steps away from trails and the Grand River, this 3 bedroom, 1 bathroom detached home in the Old West Brant community is move-in ready! Not only do you have a private driveway that fits 3 cars, but you have a large fully fenced in backyard (126ft deep) with mature trees and a covered deck. This bungalow offers 3 spacious bedrooms, 1 newly updated bathroom with new bathtub, a living room, formal dining, updated kitchen, mud room, main floor laundry and a large unfinished basement with workshop. Various updates include: roof shingles (2019), furnace (2022), newly updated bathroom (2024), newly updated kitchen(2024), some new flooring, new patio door(2024). (id:40058)
29 West Avenue Unit# 302
Kitchener, Ontario
Welcome Home to your condo nestled in the heart of downtown Kitchener! This stunning 3-bedroom, 2-bathroom unit offers the perfect blend of modern convenience and urban charm. Features: Spacious Living: With three bedrooms, there's plenty of room for you and your loved ones to spread out and relax. Modern Bathrooms: Two beautifully appointed bathrooms ensure comfort and convenience for your entire household. Amenities Galore: Enjoy access to an exclusive exercise room, perfect for maintaining your active lifestyle without leaving the comfort of your home. Prime Location: Situated in the vibrant downtown core, you'll be steps away from the city's best restaurants, shops, and entertainment options. Well-Maintained: This condo is meticulously cared for, ensuring peace of mind and comfort for years to come. Don't miss out on this incredible opportunity to experience luxurious downtown living in Kitchener. Schedule your viewing today and start envisioning your future in this remarkable space! (id:40058)
235 Kennington Way Unit# 6
London, Ontario
Urban Signature Homes would like to introduce Acadia Towns. This 3 level townhouse offer approx over 1,850 sq ft, 3 bedrooms plus 1 office, 3 bathrooms. Tons of upgrades includes fully stucco and brick exterior, 9 ft ceiling on main and 2nd floor,modern kitchen, quartz kitchen counters, bigger windows for lots of lighting. This townhouse is located in desirable area in London close to all amenities including the 401 & 402 highways. Note: Listing images for rendering purposes only and the square footage is approximate. 2024 and 2025 closings are available. flexible deposit structure and closings (id:40058)
6 Osprey Court
Cambridge, Ontario
LIVE LIKE A ROYALTY!!! Former Model Home With Custom Top Quality Upgrades. This Executive style 2 story home with over 5100 sq ft located in the sought after community of Fiddlesticks in North Galt. Sits On the a corner lot Of A Beautiful & Private Dead End Court, in a mature residential enclave surrounded by an idyllic front & side yard settings Close To All The Conveniences Like Schools, Parks, Shopping, Recreation & Hwy 401. Includes custom made finishes- top-end materials, premium touches & fine craftsmanship Finished in hardwood floorings, marble countertops, California shutters, ensuite bathrooms, gas fireplaces . The main entry marble vestibule invites you into the grand foyer featuring cathedral ceilings, 2 grand staircases, a spacious sunken Living Room/Spa treatment room, main floor library/office, With Extensive Woodwork., elegant formal dining room, & large eat-in kitchen / marble Centre island & countertops plus an eat-in area. A Stunning 4 Seasons Sunroom features an impressive Floor to Ceiling marble fireplace & in-floor heating. Heading upstairs on the 2nd level, you will Find 4 well-proportioned bedrooms & 2 more full size washrooms. The luxurious Primary Bedroom offers spacious walk-in closets for 2 One Is A Custom Dressing Room. A custom luxury ensuite bathroom, with stand-alone soaker tub, walk in shower & double sinks plus heated floors & heated towel holders boasts premium amenities in a home of this caliber. The finished lower level basement, with gas fireplace, & custom made cabinetry, features a very large entertainment space incl A Games Room, music & theatre areas, fitness & laundry room, walk-in pantry & an abundance of storage. The exterior offers an inviting front yard & 2 side yards, private Zen garden, the other a deck for entertaining, both can be accessed via the sunroom. Very large driveway for 6 parking spaces. A SEPARETE STAIRCASE LEADS TO LARGE NANNY'S /IN LAW SUITE / A BEDROOM & A FULL WR ON 2ND FLOOR. (id:40058)
136 Middleton Street
Thamesford, Ontario
This brand-new corner unit townhouse in Thamesford offers 3 spacious bedrooms with fantastic natural lighting, 2.5 bathrooms, perfect for a growing family. With many high end upgrades throughout, this open concept layout and contemporary design provides a stylish and comfortable environment. The kitchen features beautiful Silestone countertops, large island and upgraded stainless steel undermount sink with a stainless steel facet. The tall upper kitchen cabinets provide ample storage, and beautifully tiled white backsplash lends to the sleek aesthetic. This townhouse is a perfect blend of style, comfort, and functionality, making it an ideal choice for anyone seeking a brand-new home in Thamesford, only minutes from the hwy 401. (id:40058)
540 Nathalie Crescent
Kitchener, Ontario
Situated in Kitchener’s most sought after new subdivision in the TRUSSLER WEST neighborhood, this 4 bedroom, 3.5 bathroom ARTISAN MODEL HOME set on a premium lot & built by Activa Homes offers a Net Zero Ready concept plan and exudes functionality and pure craftsmanship throughout. Enter the COVERED ENTRANCE PORCH from the contemporary elevation facade and you are greeted with sightlines from the foyer overlooking the EXPANSIVE LIVING AREA. The main floor adorns 10FT CEILINGS with 8ft interior doors & trim and an abundance of windows which beam natural light throughout the main floor. The living room sets the stage with VINYL PLANK FLOORING and views of the open concept kitchen nearby. Tile backsplash & quartz countertops along with stainless appliances including an induction cooktop and built-in oven & dishwasher make for great culinary decisions here. The adjacent dining room is the ideal space for entertaining with wide slider doors leading to the future deck & fenced yard. Ascend the OAK RAILINGS with wrought iron pickets on hardwood stairs to the upper floor where you are greeted with 9ft ceilings. The primary bedroom features a LUXURIOUS 5 PC ENSUITE that offers a stand alone tub, glass enclosed shower and a dressing room. 3 additional bedrooms, with one that boasts a 3pc ensuite bathroom with access to your PRIVATE BALCONY, a full 5pc family bathroom along with an office nook/den complete this floor. The unspoiled basement level is the ideal space for a future potential of additional living quarters with the side separate entrance leading into the lower level. Access to the 2 car garage from the mud room and a 2pc powder room complete the main floor living area. Trussler West is where the feeling of ‘home’ will extend beyond your front door with intimate streetscapes, neighbourhood parks, picturesque walking trails and easy highway access within just minutes from Sunrise Shopping Centre, The Boardwalk, hiking trails, major highways, schools and more. (id:40058)
2 Lisas Drive
Sweaburg, Ontario
Nestled within a tranquil private setting, this expansive stately residence radiates a welcoming ambiance throughout. Boasting five generously sized bedrooms, it provides ample space for both relaxation and recreation. Impeccably kept, the interior showcases inviting living spaces adorned with comfortable furnishings and bathed in natural light, complemented by high-quality ceramic flooring. A gourmet kitchen beckons culinary enthusiasts and serves as the focal point for vibrant gatherings. Outside, a detached workshop offers a retreat for hobbies and creative endeavors, while lush landscaping envelops the property, forming a serene sanctuary for unwinding. Within these walls, cherished memories are forged, each corner echoing the joyous moments shared by its inhabitants. (id:40058)
105 Norfolk County Road 30 Road
Tillsonburg, Ontario
NO GINSENG has been grown on this farm. Turn key farming operation with 74 acres total and 63 acres workable located just 10 minutes outside of Tillsonburg. The main 1.5 storey home is approximately 1200 sq. feet with a steel roof, there is also a 24 x 30 detached double garage and two kilns. The main barn is 35ft x 104ft with storage, loft storage, heated shop area plus cold storage. This amazing property also features two top quality Atco Mobile Mining Camps (Bunkies) with over 3,000 square feet each, Bunkie - A includes 16 single bedrooms outfitted with bed, dresser and a desk space. Two separate bathroom areas with a combined 8 sinks, 5 toilets and 5 showers. Common area living space, 4 gas furnaces and a storage room. Bunkie - B has 14 bedrooms, two separate bathroom areas with a total of 7 sinks, 7 toilets, 7 showers, common area space and 4 gas furnaces. Shared drilled well between the two Bunkies was installed in 2019 along with the well for the house. Plenty of outdoor parking. There is an extra large 50 x 100 pond located in the middle of the property for all your farming needs. (id:40058)
116 Darren Crescent
Cambridge, Ontario
This spacious family home sits on a quiet crescent, on a lot with mature trees and custom waterfall feature, and offers over 2800 square feet inside. It offers 4+1 bedrooms, multiple dedicated living spaces, garage parking for 2, fully fenced yard, finished basement, and custom floorplan. Fall in love with the natural light and treetop views found at every turn. This isn't your standard subdivision home, and with skylights, generous window placements, and an abundance of trees and gardens, your best piece of art is just a glance out of the window. Located not far from the Highway 401, this location is commutable to other major cities, while tucked away onto one the best streets in the neighbourhood. With nearby access to trails, restaurants and grocery, rock climbing gym, golf course, arena, library, and the historic Hespeler Village, there is no shortage of things to do and explore within a few minutes of home. At home, notice a level of detail that creates an elegant interior. From plaster of paris crown mouldings, curved accent walls, a grand staircase, vaulted ceilings, sunken living rooms, hardwood flooring, gas fireplaces, custom built-in shelving, and french doors to the primary bedroom, this home shows the builder's pride in home-building. Finished with a chef's kitchen with gas stove, side-by-side fridge and freezer, 2-tier island, generous granite countertop space, reverse osmosis drinking water, hardwood cabinets, and pantry storage, this home has what is needed for delivering everyday meals and hosting large family gatherings. Find yourself relaxing in a backyard where the sound of birds singing and waterfall trickling are more common than of cars driving by. With great privacy and deck space to setup multiple sitting areas, your backyard will become favourite to you, your friends, and family. Delivering spacious bedrooms, a primary with ensuite soaker tub, and over 4000 square feet of usable space, this is an exceptional family home from inside to out! (id:40058)
15 Wellington Street Unit# 1806
Kitchener, Ontario
Welcome to the condo development that is shaping downtown Kitchener. Station Park has been one of the most highly regarded new condo builds in the area and is setting the standard for quality and amenities. In immaculate condition and only 1 year old, unit 1806 offers sweeping south western views of KW. This spacious 1 Bed/1 Bath offers a perfectly appointed layout with luxurious features. The chef's kitchen features white quartz countertops, Barzotti cabinets, subway tile backsplash, and high end appliances including Fulgor fridge, Blomberg dishwasher/stove, and over the range microwave will make cooking a delight. You can enjoy a morning coffee or evening drink watching the sunset on your private balcony overlooking the downtown Kitchener. Insuite laundry and 1 underground parking license are included. SXP offers residents a variety of luxury amenity spaces including: bowling, lounge area with bar, pool table, private hydropool swim spa & hot tub, fitness area/gym equipment, yoga/peloton, pet washing station, outdoor terrace with BBQ’s, concierge, private bookable dining room, and snaile mail for parcels and food delivery. Many other amenities planned, such as a skating rink and restaurants! Shopping and dining will be right on your doorstep all while being right next to the LRT, GO Train to Toronto, Google, and the Innovation District. (id:40058)
211 Wonham Street S
Ingersoll, Ontario
CHARMING STARTER HOME! Discover this fabulous 3 bedroom home which offers the perfect blend of comfort and affordability! Experience the best of Ingersoll living in this highly desirable area known for its historic charm, character and centrally located within walking distance to most amenities! Extend your living space by escaping to the comfort of the covered front porch, offering a peaceful spot to read, entertain or just relax and unwind after a hard day. The main floor features an adorable living room with electric fireplace, a spacious eat-in kitchen with backyard access to deck, and fully fenced landscaped back yard with shed. Upstairs you'll find 3 bedrooms and a 4 piece bath. Upon entering the basement you'll find an unfinished room that has been drywalled it just requires your finishing touches to create a Rec Room for the kids to hang out! The other side of basement is a spacious utility room with laundry area complete with sink. Perfectly positioned in the heart of Ingersoll for those seeking a walkable lifestyle, and for those commuters it offers quick access to HWY 401! Central air added 2022. Basement has been sealed with waterproof membrane around foundation. (id:40058)
13 Queen Street S
Scotland, Ontario
Nestled in a tranquil hamlet, this charming home offers a blend of comfort and convenience. Boasting two bedrooms plus an office, along with a full bathroom and an additional two-piece bathroom, this home is ideal for a small family or professionals seeking a serene living environment. The main level features a spacious kitchen, a welcoming living and dining area, and a convenient back entry room, ensuring practicality and comfort for everyday living. Step outside to discover a large fenced backyard complete with a deck, perfect for outdoor gatherings and relaxation. Located within easy reach of Simcoe, Brantford, Paris, and Hamilton, commuting to work is made effortless while enjoying the tranquility of a quieter neighbourhood. For added convenience, a detached garage provides extra storage space. Updates include: Furnace- 2016, Dishwasher-2023, Stove- 2021, Roof- 2022. Don't miss this great opportunity to own a charming home in a peaceful setting close to major amenities and commuter routes. (id:40058)
138 Mitchell Court
Mitchell, Ontario
Located on a quiet and safe child-friendly cul-de-sac in Mitchell, this spacious 1735 ft2 3 bedroom, 3 bathroom bungalow features a 1.5 car attached garage, a triple-wide concrete driveway and a huge pie-shaped lot for the whole family to enjoy. Inside many of the principal rooms have updated flooring. The open concept kitchen and dining area have access to the spacious deck with a gazebo, perfect for entertaining. The primary bedroom features a 3 piece ensuite and a walk-in closet. The convenient main floor laundry serves as a mud room with access to the garage. Downstairs, there is a finished rec room and games room, another washroom, kitchen area and ample storage. Additional features include forced air gas heating, central air, and the roof shingles that were replaced in 2020. Call your Realtor today to schedule a viewing! (id:40058)
60 Milfoil Crescent
Kitchener, Ontario
Upon entering this beautiful family home, you're welcomed by an inviting open-concept layout adorned with high-quality flooring and tasteful decor. The updated kitchen boasts soft-close cupboards, quartz countertops, and stainless steel appliances. The main floor offers two full bedrooms, a 4-piece bathroom, a spacious living room, and a dining room. The lower level, filled with natural light, serves as an ideal in-law suite, featuring a bedroom, 3-piece bathroom, and a walkout basement leading to a deck and a fenced yard with a firepit. The home is situated on a generous lot, providing ample outdoor space. The garage includes additional storage space in the loft area. Notable extras encompass a fridge, stove, dishwasher, dryer, water softener, window coverings, and shelving in the cold cellar. Conveniently located just minutes away from shopping, the expressway and numerous amenities. (id:40058)
20 Palace Street Unit# G9
Kitchener, Ontario
Welcome to an immaculate, less than a year old, 2 bed, 2 bath, stack townhome, with 9ft ceiling, available For sale in the most desirable area of Kitchener. LOCATION IS EVERYTHING! Few minutes walk to bus stop, Tim Hortons, LCBO, A&W, McDonalds, restaurants, Zehrs, Rona, banks, public schools ,McLennan Park with abundance of amenities, playground, trails and many more. When you enter the foyer, it leads you to an open concept kitchen with Stainless steel appliances, extended kitchen cabinets, quartz countertop kitchen island with breakfast bar along with a spacious and bright living room. A sliding door opens to the outside patio to enjoy your morning or evening tea or coffee. Premium Laminate flooring throughout kitchen, living room and hallways. It also boasts a master bedroom with huge closet and 3pc en-suite bathroom with glass standing shower. Another good sized bedroom with a 4 pc bathroom. Very convenient Laundry. Few minutes drive to Hwy 7 & 8, St Mary's General Hospital and sunrise shopping centre. (id:40058)
1039 St John's Road W
Simcoe, Ontario
Discover everything that country living has to offer as you set foot onto this beautiful 2 acre property, featuring a spacious 3-bedroom bungalow with an oversized 2 car garage & new metal roof. The possibilities & opportunities are endless throughout this 330 ft X 264 ft lot. The family home presents a large kitchen with heaps of counterspace, storage & convenient access to the garage. Just beyond the kitchen you will find the open concept dining & living spaces, showcasing original hardwood floors and touches of rustic charm. The living room offers a beautiful gas fireplace and access to the bright & airy 3-season sunroom. 3 great sized bedrooms are found down the private hallway, all featuring great natural light and a gorgeous view of the property. The main bathroom is currently undergoing renovation and will be completed with new countertops & trim. As you head to the mostly-finished lower level, you will notice plenty of flex space for a home gym, office or playroom, on top of a great newly-renovated recreational area. The expansive utility area offers tons of storage and a great laundry space. There are also laundry hook ups off of the kitchen, should you decide to finish this section of the basement for even more living space. Rounding off the property is a large 40' x 10' workshop outfitted with hydro & single garage door - the perfect space for all of your toys and hobbies. Spend your evenings and weekends outside by the fire pit, playing horse shoes and enjoying the fresh country air. Minutes from all of the wonderful amenities that Norfolk County offers, this property & all of its beautiful views are sure to impress. Contact your Realtor to book a private viewing. (id:40058)
34 Livingston Boulevard Unit# 15
Baden, Ontario
Discover the perfect blend of village charm and condo convenience in Baden, just minutes from Kitchener-Waterloo. This spacious and well-maintained bungalow townhouse features 3 bedrooms, 2.5 bathrooms, and an open concept floor plan ideal for entertaining. The living room showcases a large French door overlooking the deck and beautifully landscaped yard. The primary bedroom suite includes an ensuite with double sinks, and the main floor also offers a powder room, laundry room, and a second bedroom/office. The massive finished basement provides additional living space with a media/family area, bedroom, and 3pc bath. This charming and well-maintained sought-after complex has a friendly atmosphere with Foxwood & Rebel Creek Golf Course just minutes away. Other amenities include Wilmot Rec Centre that offers Ice Pads, Swimming Pool, Soccer Fields, Splash Pad, Playground, Walking/Running Indoor Track, Meeting Rooms & Outdoor Walking Trails. Easy access to highway 7/8 & the 401. Offers welcome anytime. (id:40058)
15 Herb Street
Norwich, Ontario
Discover 15 Herb Street, a new build in the desired town of Norwich! Built by Everest Estate Homes, this custom built two-storey home features a modern and exceptional floorplan while giving you a practical layout for everyday life. Upon entrance you will be welcomed into the front hallway featuring bright natural light and accenting the beautiful staircase leading to your second floor. Up first is the front office with more natural lighting and the main floor 2-pc bathroom perfect for guests and everyday use. Into the main living space you will find a beautiful open concept design with a large center island at the kitchen and a modern floor-to-ceiling fireplace as the anchor point of your living room. On the second floor of the home you will find 4 spacious bedrooms each with large closets and ensuite bathrooms. As well as convenient second-floor laundry! In the large basement of this home there is plenty of space to customize into your own rec room to host friends and families or for a cozy night in. Don’t wait to make this home yours! The sod lawn and concrete driveway give this home a finished exterior look, ready for your garden and landscape choices. You will love the town of Norwich with its walking trails, close-knit community, and downtown necessities and boutique shopping! More information available request. (id:40058)
80-84 Reeve Street
Woodstock, Ontario
Unlock unparalleled investment potential with this exceptional triplex in Woodstock, featuring two ground-level apartments and one upper unit. With a detached garage, over 8 parking spaces, and a vast fully fenced rear yard, this property sets the stage for success. Generating a remarkable $77,000 annually in gross rental income and boasting an approximate 8% Cap Rate, its two driveways ensure hassle-free parking for tenants and guests. Nestled in a peaceful neighborhood mere steps from downtown, grocery stores, and dining options, this turn-key investment guarantees both convenience and profitability. Complete with all appliances, individual laundry facilities, separate hydro meters, and private entrances for each unit, it prioritizes comfort and privacy. Whether expanding your portfolio or stepping into real estate for the first time, the seamless access to the 401 highway elevates its allure, solidifying its status as a coveted asset in Woodstock's thriving real estate landscape. (id:40058)
744410 Road 74
Woodstock, Ontario
Escape to 2/3 acre rural bliss with this fully renovated 1800 sqft, 2-storey, 4-bedroom, 2-bathroom country home enveloped by picturesque farmland. Bask in the luminous ambiance of the open concept living and dining area, enhanced by a vast window flooding the space with natural light. Modern and trendy whtie kitchen with granite countertops ceramic backsplash. Revel in modern comforts including heated kitchen and 5-piece main bathroom floors, alongside sleek engineered bamboo flooring throughout. Sparkling main floor bath with soaker tub and tiled shower. Practical amenities like main floor laundry, a steel roof, and an electric panel ready for generator hookup ensure convenience and durability. Upstairs are 4 good sized bedrooms including the primary with ensuite and walk-in closet. Step outdoors to discover your own retreat, complete with a hot tub, pool, front and rear decks, fire pit, and fruit-bearing trees dotting the yard. Perfectly situated near Woodstock, this haven offers seclusion without sacrificing accessibility. (id:40058)
580 Beaver Creek Road Unit# 9
Waterloo, Ontario
***No property tax*** Welcome home to 580 Beaver Creek Road Lot #9. This modular home is quietly located within Green Acre Park Waterloo - minutes from Universities, St. Jacobs, major highways and Laurel Creek Conservation. This home offers 836 sq. ft. of finished living space with two bedrooms and one bathroom. Beautifully updated with high ceilings, new laminate flooring, fresh paint throughout, new carpet, an updated kitchen (2021) with new counters, cabinets, stainless steel appliances (2022), high ceilings, copious windows, and a newly renovated 3-piece bathroom (2021), fully winterized and blown insulation under floors, this home is move-in ready. The outdoor space is fully fenced with no rear lawn maintenance and provides ample shade with privacy from the large pine trees. Enjoy the comforts of ***10 MONTHS*** seasonal living (park closed Jan and Feb) with a turn key home, surrounded by nature, old growth trees and a spacious lot. Green Acre Park features a community swimming pool, hot tubs, a games room, a catch and release fishing pond for plenty of outdoor activities and all of your entertaining needs. This property is the perfect getaway for the ultimate cottage feel with the modern convenience of amenities around the corner. Welcome home to 580 Beaver Creek Road Lot #9 - your new adventure awaits. (id:40058)
580 Beaver Creek Road Unit# 196
Waterloo, Ontario
Looking for a fixer upper? Welcome to Green Acres Park, a true cottage feel close to all the modern amenities. All this home needs is some TLC. This 1 bedroom, 1 bathroom home offers 765 sq ft of living space. Perfect for the weekend warrior that's handy, or empty nester. As you enter the front door you will be greeted with a cute living room perfect for watching your favourite shows or reading a good book. The open concept kitchen and dining room make for the perfect gathering spot to entertain friends and family! You will love the large windows throughout, allowing a ton of natural light into the home. Featuring 1 bedroom with a large closet system, 1 three-piece bathroom and in-suite laundry completes the home. Enjoy those summers nights on your large deck, great for BBQ’s and cold drinks. Large shed is included, excellent space for storing your toys and tools. Adjacent to Laurel Creek Conservation Area and minutes to the village of St. Jacobs, the Farmers’ Market, groceries, universities and more! Take pride of ownership at Green Acres Park, this is a very clean and quiet recreational park. Enjoy the Canadian outdoors for 10 months of the year and never worry about winters again. The park is closed January and February, simply lock up and head south for the winters with peace of mind. Park amenities include a catch and release fishing pond, outdoor pool, hot tubs, mini golf, badminton & pickleball courts, playgrounds and more! This is your chance to get into the market and own a home in Waterloo! Book your private showing today. (id:40058)
163 Ferguson Drive Unit# 301
Woodstock, Ontario
Welcome to your urban oasis! Nestled in the heart of Woodstock, this stunning 2-bedroom, 2-bathroom condo backs onto lush green space and boasts contemporary charm and comfort. Meticulously renovated with attention to detail, this residence offers the ideal blend of style and functionality. Step into a bright and airy living space adorned with sleek finishes, ample storage and abundant natural light. The open-concept layout seamlessly connects the living, dining, and kitchen areas, creating an inviting atmosphere for entertaining guests or unwinding after a long day. The gourmet kitchen is a chef's delight, featuring modern appliances, granite countertops, and ample storage space. Whether you're whipping up a quick meal or hosting a dinner party, this kitchen is sure to impress. Escape to the serene master suite, complete with a luxurious ensuite bath and ample closet space. The second bedroom offers versatility, perfect for accommodating guests, a home office, or a personal gym. Step outside onto your private balcony - with southern exposure, it's the perfect spot to enjoy your morning coffee or bask in the warm afternoon sun. Located in a quiet neighbourhood, this condo offers convenience at your doorstep. Explore the vibrant local shops, restaurants, and parks just moments away. Plus, with easy access to transportation and major highways, commuting is a breeze. Don't miss your chance to experience luxurious condo living in Woodstock. Schedule your private tour today and make this your new home sweet home! (id:40058)
630 Sauve Street Street Unit# 205
Milton, Ontario
Excellent Layout, Stunning & Modern Carpet Free 2 Bed 2 Bath Condo At The Luxurious Origin Buildings. Enjoy almost 1100 Sqft Of Spacious Living. Updates Include Stainless Steel Appliances, Kitchen Backsplash, New Countertops In Kitchen And Bathrooms, Freshly Painted, Stacked En-Suite Laundry, Balcony Overlooking Green Space, Extra High Ceilings. Great Location. Gym, Party Rm, Locker. Underground Parking*, Minutes To Go Train, Conveniently Located Close To Hwy 407/401, Amenities,& Transit. Low Maintenance Fees. This Unit Is Fabulous, Great For A Young Couple Starting Their Family Or The Empty Nester, And Must See. Call Today For Your Private Viewing. (id:40058)
7530 Macpherson's Lane
Puslinch, Ontario
Embark on a journey to unearth the serene allure of this 33.69-acre countryside haven nestled in the heart of Flamborough East. This enchanting two-storey abode, spanning over 2,200 square feet of above-grade living space, beckons with its two kitchens, perfect for accommodating multi-generational living. Behold the tranquil embrace of Bronte Creek as it meanders through the landscape, nurturing Maddaugh Springs - a natural wonder facilitating the extraction of up to 50,000 litres per day, without the constraints of a permit! The main floor unfolds with an inviting open-concept eat-in kitchen leading to a patio, a versatile living room doubling as an exercise haven, a primary bedroom adorned with dual closets and patio access, a four-piece bathroom with ensuite privilege, conveniently located laundry facilities, and an additional bedroom boasting a double closet and adjacent sunlit private office space. Descend to the lower level to discover a spacious sunken family room, complete with a wood fireplace, a second kitchen, two supplementary bedrooms, and a four-piece bathroom, all seamlessly accessible via a separate entrance. Secure your exclusive viewing today and immerse yourself in this extraordinary gem, offering not just breathtaking vistas but an unparalleled potential intertwined with the captivating allure of its natural springs. (id:40058)
15 Wellington Street South Street S Unit# 810
Kitchener, Ontario
Station Park is home to some of the most unique amenities known to a local development. Ample features are situated outdoors, including a dog park, amphitheater, outdoor work stations, The Circuit, and plenty of grass for lounging, creating a sense of the great outdoors while also housing life's necessities. Station Park has everything you need to experience the finer things in life right outside your front door. It's the gateway to downtown Kitchener! This 8th floor unit boasts views of the Northside green spaces and Kitchener's Cherry Park neighbourhood from balcony and bedroom. 650 sf of thoughtfully designed indoor/outdoor living space includes a den/office set privately away from the rest of the living space, a bathroom with upgraded glass shower enclosure and walk-in shower, upgraded gourmet kitchen cabinetry with soft close doors and drawers, bonus 39 uppers and backsplash, and an upgraded lighting package that includes 11 potlights. This unit is priced to sell, vacant for quick or flexible possession, and without tenants allowing for access to high market rents. $50,000 spent on assignable designated parking and short term occupancy licenses allowing for safe and secure underground parking AND short term rental income options. Entertain with style in the Premier Lounge area, complete with bar, gaming table, fully equipped chef's dream kitchen, 2 lane bowling alley, landscaped terraces with cabana seating and BBQ areas. Stay active with the fully equipped fitness areas, Yoga/Pilates studios, swim spa, hot tub, pet spa and more !! Get in on this exciting project knowing that future plans for this world class development include outdoor skating rink, retail stores, restaurants right on your doorstep. (id:40058)
285 Old Huron Road Unit# 10
Kitchener, Ontario
Attention first time home buyers and Investors! Welcome to this lovely home, ideally situated in the heart of Kitchener, mere minutes away from Conestoga College, the 401 highway, shopping centers, and within walking distance of Huron Heights High School. This meticulously designed 3-bedroom residence spans three levels, blending comfort and functionality seamlessly. The main floor boasts a cozy family room or potential home office with private backyard access, while the second level features a modernized kitchen, generous family room, and a convenient 2-piece bathroom, leading out to a private raised deck overlooking lush trees. Upstairs, discover three bedrooms and a convenient 4-piece bathroom, providing a family haven. The unfinished basement, with internal garage access, offers ample storage space. The inclusion of a garage, unfinished basement, and two walk-outs further enhance the functionality of the property. Overall, it sounds like a comfortable and practical home in a convenient and desirable location. (id:40058)
110 Golf Course Road
Woolwich, Ontario
Set back on a generously proportioned and beautifully manicured lot, backing onto Conestoga Golf Course, only steps from the banks of the meandering Grand River, sits this handsome all stone and brick, four bedroom, five bathroom, custom Deutschmann residence. Here, quality blends smoothly with every modern convenience, much as you’ll appreciate the quiet, friendly side of small town living, all less than a 10-minute drive from the perks and amenities of Waterloo or Elmira. Commanding ceiling heights, towering window sets and luxurious materials and finishes define the principal spaces on offer here, with a layout that prioritizes open concept living overlooking the lush greenery yet encompassing formal living spaces at the front of the house. Host friends and family with confidence, courtesy of the markedly upscale gourmet kitchen, which comes complete with custom, furniture based, cabinetry, gleaming granite, an 8ft centre island, built-in appliances, walk-in pantry & a butler’s servery. Indoors and outdoors are linked seamlessly by walkouts on two levels, with access points upstairs off the dinette and downstairs from the expansive, fully finished basement which boasts a recreational room with stone gas fireplace, billiards area, 2pc power room, and gym with hand-scraped engineered hardwood flooring. Upstairs are four sprawling bedrooms, two of which share a “jack & jill” bathroom. The primary bedroom has views of the golf course and boasts an expansive ensuite and walk in closet. Recent mechanical updates include furnace & AC (2021), air exchanger (2022) and water heater, and additional perks include three gas fireplaces one of which is double sided, shared with the main floor executive office, an updated rear deck, stamped concrete patio & irrigation system. With warm weather upon us again, don’t miss out on the chance to lead a relaxed lifestyle in one of the most desirable areas in Waterloo Region! (id:40058)
6887 1st Line W
Elora, Ontario
Totally Private Retreat on a picturesque 2.07 Acre lot ! This exceptionally custom-built Bungalow harmonizes style, luxury living and the beauty of nature in one package. Loaded with Upgrades and an absolute instant Curb Appeal, this stunning Multigenerational home has a lot to offer. As you step inside, you’ll be greeted by a magnificent open concept main floor with 9 Ft ceilings featuring an inviting Entrance driving an immediate personal connection with the home, a spectacular Gourmet kitchen with Top-of-the-line appliances, a huge Modern Living with coffered ceilings & Fireplace, Dining room, 3 spacious Bedrooms, and a formal Office that can be easily converted into a 5th Bedroom. Downstairs, cozy up in the enormous finished Basement showcasing 9 Ft ceilings, a huge Rec room, Gym, a massive Bedroom with Walk-in closet, a Luxury 4 Pc. Bedroom, cold room and an additional 20x13 storage room that can be creatively transformed into anything you may wish. The WALK-OUT basement beckons with its endless possibilities, providing excellent in-law potential for extended family or guests. You would also be surprised by the abundance of Privacy, natural Light, Functionality, and Space you will find in this home. Appreciate the efficiency of a Cost-effective Geothermal system, Steel Roof, Top-tier Mechanicals, oversize Heated Garage, In-floor Heating in various areas such as primary Bedroom, Foyer, Mudroom, Office, Garage and Basement, huge Windows and plenty of Parking. Enjoy your morning coffee on the large deck or step down to enjoy the Oversized Patio & watch your children play in the manicured POOL SIZE Backyard surrounded by trees! The carefully planned design and execution of this attractive home leaves its new owner with little to do but move in and embrace the tranquility of the countryside. Located at only 8 min to all Elora’s amenities (Restaurants, Boutiques, Shopping, Ellora Mill and more) and 25 min to Guelph, Kitchener & Waterloo, a true hidden gem ! (id:40058)
17 Prince Edward Road
Woodstock, Ontario
This is the home to make memories in. Welcome to your dream home in the heart of a quiet and family-friendly neighborhood, minutes away from schools and the Woodstock Hospital. Step into luxury as you are greeted by a beautiful entrance that sets the tone for the elegance and sophistication found within. This spacious 4-bedroom, 2.5-bathroom haven offers unparalleled comfort and style, with exquisite attention to detail throughout. The heart of the home is a sprawling kitchen, complete with modern appliances, ample counter space, and storage, providing the ideal space for culinary creations and memorable gatherings. Whether you're hosting formal gatherings or enjoying cozy family nights in, this home offers the perfect balance with both a spacious living room and a welcoming family room. With a thoughtfully designed floor plan and generously sized rooms, this home offers ample space for comfortable living and effortless entertaining. Revel in the timeless elegance of crown molding and wainscoting that adorn every corner of this meticulously crafted residence, adding a touch of refinement to the entire home. Marvelous hardwood floors throughout compliment the exquisite oak staircase along with the vaulted and cathedral ceilings contained inside this grand family home. You're not just buying a house, you're buying the memories that come along with a home. (id:40058)
85a Morrell Street Unit# 110
Brantford, Ontario
Quality construction paired with executive style living is the ultimate goal of the Morrell Lofts & Condos. Welcome home to maintenance free living at its best. This two-bedroom, one bathroom, one level executive suite featuring 1 parking spaces, high end finishes and attention to detail. Whether you're an investor looking for a professional tenant, single executive, or empty nester not willing to settle on quality or finishes - this is the perfect home to add to your portfolio. Cohesive flooring sweeps across the entire unit, with high ceilings and 8-foot doors that create an open and airy feel. This unit is has an open concept kitchen/living room/ dining room with large windows with California shutters on them to allow natural light! The kitchen features ample cupboard space with stainless steel appliances. The unit features a spacious primary bedroom with ensuite privileges to the 4-piece bathroom with added glass on the tub/shower. Another bedroom with closet and in-suite laundry finish off the interior of this unit. Return home to luxury after a long work week with a glass of wine on your balcony. The perfect relaxation spot. Why settle when you can have it all! Don't forget about the rooftop sitting area and upper-level mezzanine to relax with your guests. Better than new and in perfect condition this resale condo unit in Brantford's up and coming Holmedale! (id:40058)
646 Mortimer Drive
Cambridge, Ontario
Introducing 646 Mortimer Drive, a spacious home designed to accommodate your growing family. Boasting 2123 sq ft above grade including a large 3rd floor loft, plus a fully finished basement featuring a family room, extra bedroom, and bathroom. With a total of 5 bedrooms, there's plenty of space for everyone. Beyond the interior, revel in the expansive pie shaped backyard, one of the largest and most useable lots in the neighborhood. An ideal setting for family gatherings or children's playtime within the fully fenced yard. The double car garage, 50 year shingles and ample space both inside and out make this a must see home. Situated for convenience, enjoy easy commuting with nearby 401 access, proximity to schools, Studiman and Riverside Parks, and shopping. Discover the perfect blend of space, comfort, and convenience — the perfect place to call home. (id:40058)
Interested?
If you have any questions please contact me.
