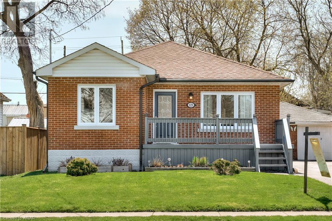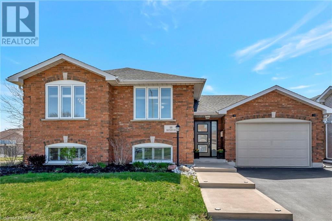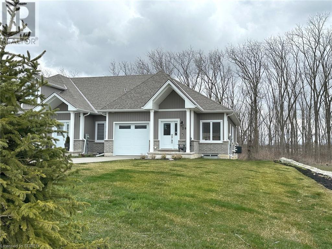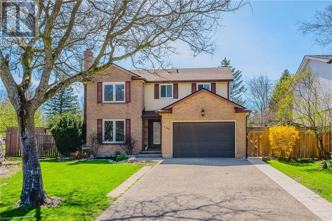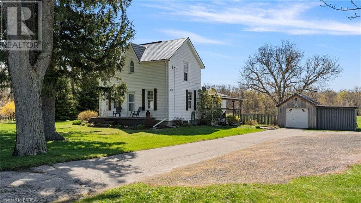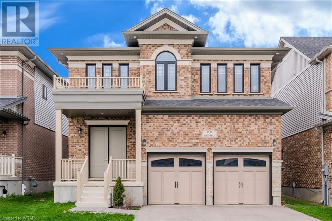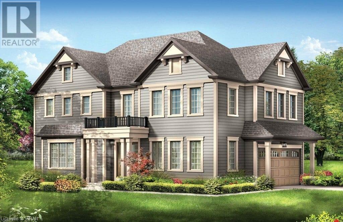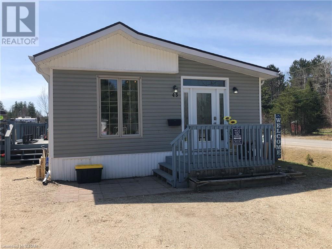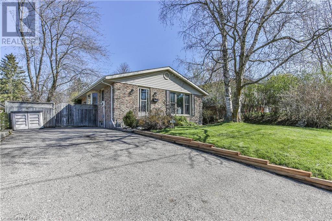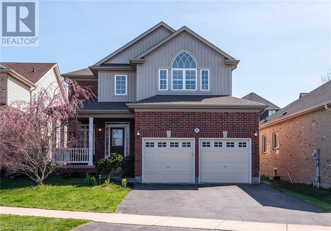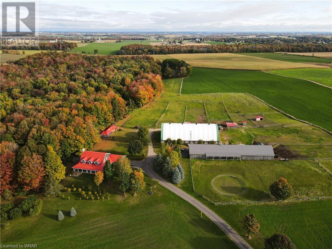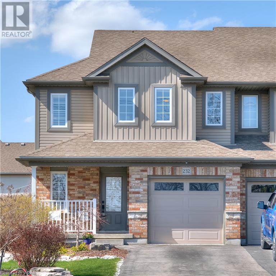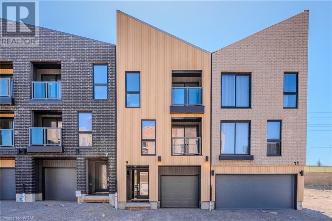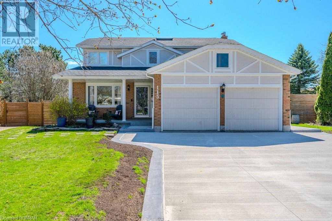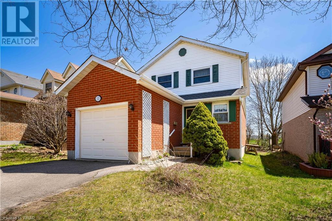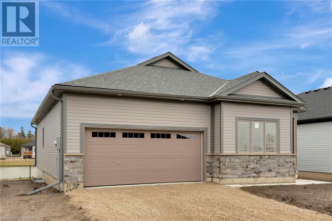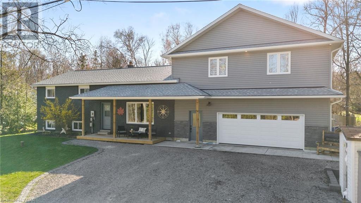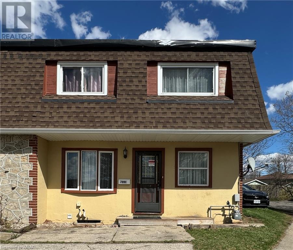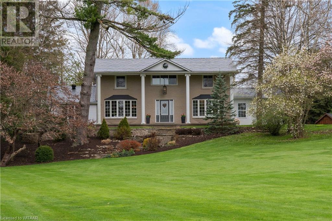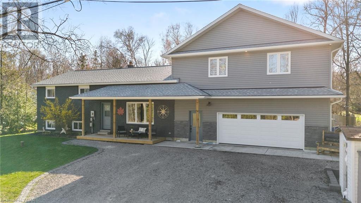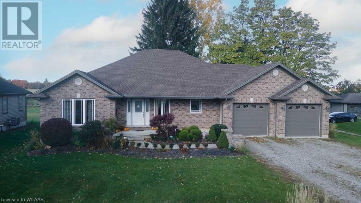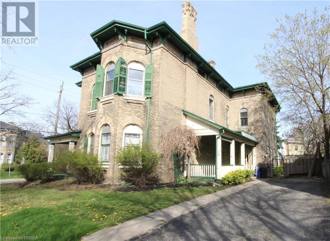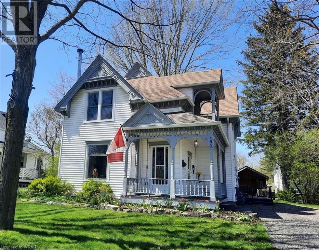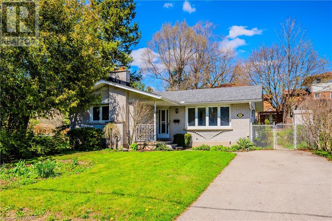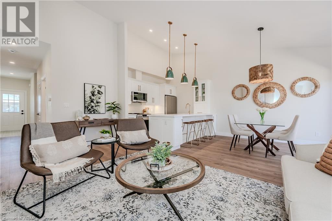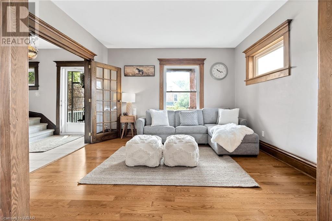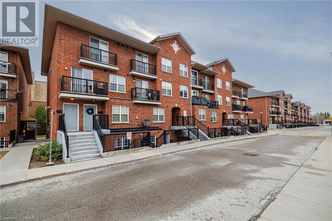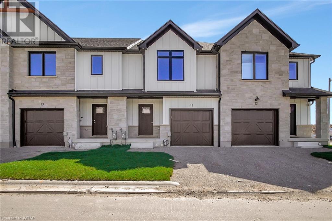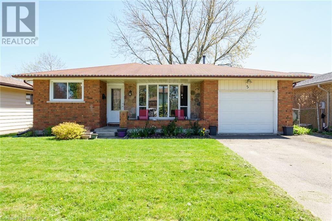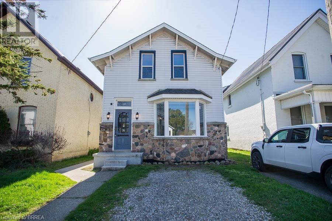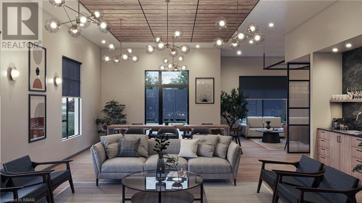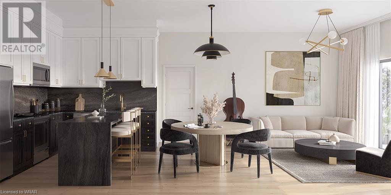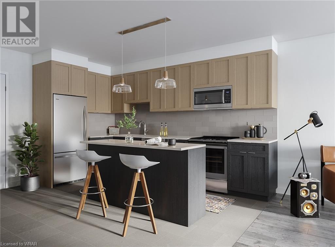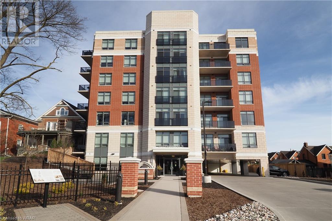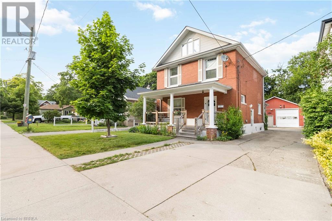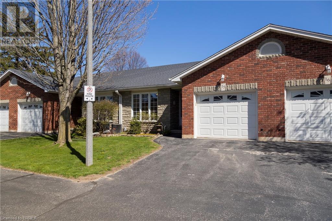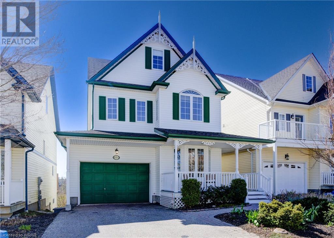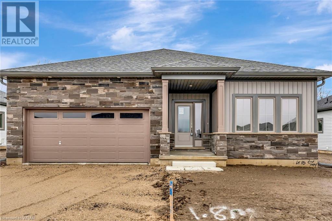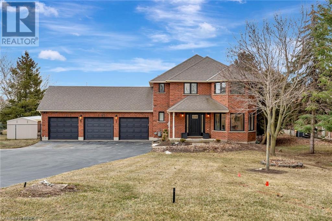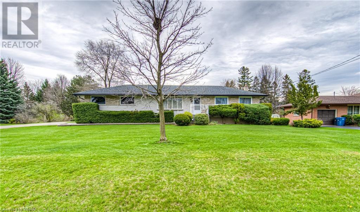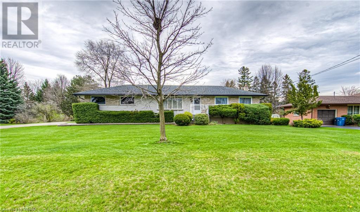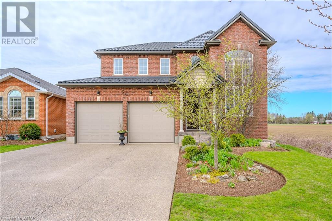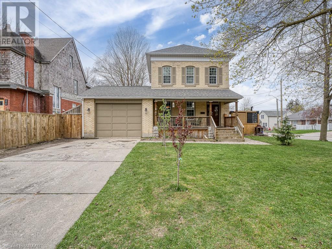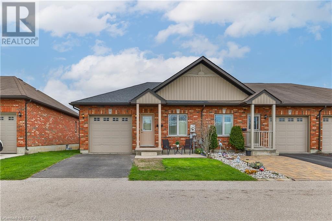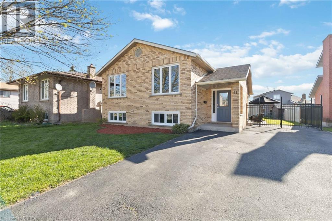125 Elmwood Avenue
Cambridge, Ontario
Welcome to this beautifully maintained bungalow in Cambridge, boasting extensive updates for modern living. This 3+1 bedroom, 2 full bathroom home features a legal in-law suite in the basement with a separate side door entrance and a host of recent improvements including a freshly painted interior/exterior and newly installed assets: asphalt driveway, front and back decks, eavestrough and gutters all completed in 2020. Inside, you’ll find a renovated kitchen from 2017, and a cozy basement area with a second kitchen that was installed in 2020. Other updates include: Basement windows in 2021, updated electrical services and a water softener system from 2020. Comfort is ensured year-round with a furnace and AC system from 2015, while the roof overhead was updated in 2012. The property also includes a newly installed hot water tank and washer/dryer as of 2023. Bathrooms are fresh and modern with the main floor bathroom updated this year and featuring a Bath Fitter warranty. Additional conveniences include electricity in both the garage and a storage shed, enhancing utility and storage options. With no rental equipment, this turn-key home sits in a friendly neighborhood close to schools, shopping, and parks, making it a perfect choice for families or those seeking a peaceful retreat. (id:40058)
68 Batson Street
Brantford, Ontario
This home features 3+1 bedrooms, 2 bathrooms and lots of living space for the whole family! This home has been meticulously maintained by the same owners for the last 30 years you will see the pride of ownership beaming as soon as you walk in! Located in one of Brantford's most desirable neighbourhoods you won't want to miss this gorgeous home! Located on a quiet street close to amazing public & catholic schools, parks, golf courses, and all amenities just steps away makes this home location perfect. Upon entry you're welcomed by a bright and expansive foyer that seamlessly transitions to an upper level open concept living room, dining area, and kitchen. Kitchen has new appliances (2023) and beautiful quartz and granite countertops. Updates include new tiles in kitchen, upstairs bathroom & foyer (2023), six month old high efficiency furnace & air conditioner (2023), and Epoxy Garage Floor (Sept 2023). Main level is complete with 3 bedrooms and 4pc bathroom. The basement has a spacious rec room with a gas fireplace and oversized office/playroom to fit your family's needs. A fourth bedroom, 3 pc bathroom, and laundry room complete the lower level (Owned seven filter water softener). Outside there is a double wide driveway with parking for four cars and a large fully fenced rear yard. Sprinkler system in front and backyard as well. This home is perfect for families who desire a comfortable living space with plenty of room to grow and make it their own! Book your showing today! (id:40058)
744 Nelson Street Unit# 20
Port Dover, Ontario
Open Concept, luxury bungaloft on a premium lot in Port Dover. Rare find as this is the only townhome in Port Dover that backs onto woodland and has parking for four cars! Convenient condo single-level living with the primary bedroom, a modern ensuite, plus laundry and powder room on the main floor. Extra living space upstairs in the loft includes another bedroom, 4pc bath plus open flex space - perfect for an office or library. This end unit enjoys a soaring cathedral ceiling and an abundance of natural light. The kitchen features a 7 ft. island, stainless steel appliances, upgraded cabinetry, garbage/recycle pull out, quartz counters and a breakfast bar. Nature (and privacy) lovers will love the picturesque views from the 14' x 10' backyard deck, a lovely spot to take in the beauty of nature, listening and watching an abundance of birds with an occasional visit from deer. Over $30,000 spent on luxury upgrades. Gas fireplace, 8 foot interior doors, neutral colours with accent walls, engineered hardwood, oversize tiles, laundry room countertop and cabinets. Attached garage (20'x12'3), paved driveway (3 cars), covered front porch, fiber internet available, gas BBQ connection (BBQ included). Unfinished basement with large windows. Condo fees of $365 include exterior, grass cutting and snow removal. Four minute drive into town for shopping, restaurants, live theatre, walking trails, beach and pier. Norfolk County is known for boating, fishing, cycling trails, golf, vineyards, breweries and farm to table food. Welcome to Port Dover. (id:40058)
139 Sunpoint Crescent
Waterloo, Ontario
Welcome home! This beautiful family home is located in a desirable neighborhood close to schools, parks, shopping and all the amenities. The home features 1700 sq.ft. with a finished basement, 3 bedrooms, 2.5 baths all on a large pie shaped lot. The main floor is warm and inviting with a spacious family room, dining room, two piece powder room, main floor laundry and updated eat-in kitchen. The kitchen is complete with stainless steel appliances, tiled backsplash, granite counter tops and plenty of cabinet storage. The breakfast area leads out to the large private and fully fenced lot complete with two decks, play center, landscaping lot with no backyard neighbors. The second floor boast a large spacious primary bedroom with walk-in closet, two more bedrooms and a 4 piece main bath. Make the basement your relaxing area with a spacious rec room for entertaining, separate office or gym area and 3 piece bathroom. Plenty of storage found on this level as well. The home has been well maintained and upgraded. Kitchen reno 2015, furnace 2013, a/c 2013, water softener 2020, flooring 2022, carpets 2021, lower deck 2021, windows 2021, aggregate driveway 2016. (id:40058)
1538 Windham Centre Road
Windham Centre, Ontario
Enjoy the peacefulness of a country lifestyle on this 1.1 acre lot that looks out over adjoing farm fields where you will see deer and birds and beautiful star filled skies and sunrises. Big kitchen with white upgraded cabinets, is perfect for country gatherings. Updated bathroom on main flor. Laundry area. Two rooms that can be used as bedrooms or as den and bedroom as they are now. Bright living room, separate dining room. Upstairs are two large bedrooms. Everything is light and bright in this home. All the bigger windows were new in 2024. Smaller windows all replaced in 2018. Steel roof. Point well. Separate double sized garage. Nice side porch. Lots of driveway space. A short 5 min to Waterford and 10 Min to Simcoe for all your shopping needs. Children are bused to school. 12 min to #403. A stressfree peaceful life awaits. (id:40058)
55 Spachman Street Street
Kitchener, Ontario
Dare to be impressed in The “Rahi” Model boasting over 3400sqft of finished living space w/a 3 bed + 2 bed, 3 1/2 bath floor plan w/upper family room and a host of premium features. IMPRESSIVE 8 FOOT TALL FRONT ENTRY DOOR, setting the tone for the lavish interiors that await. The designer kitchen is adorned with upgraded Heirloom-style maple cabinetry, soft-close cabinets, and a QUARTZ COUNTERTOP & BACKSPLASH THAT EXUDE SOPHISTICATION. Enhancing its allure is the island w/upgraded corner posts, a wine fridge, gas stove with an upgraded stainless chimney hood fan, and in-floor heating. A 6 ft patio door featuring a transom window above, inviting natural light and seamless indoor-outdoor living. Gather around the NAPOLEON GAS FIREPLACE IN THE GREAT ROOM, illuminated by pot lights strategically added for ambiance. The opulence extends to every bathroom, where UPGRADED QUARTZ COUNTERTOPS AND MAPLE SHAKER CABINETS create a spa-like atmosphere. Revel in the luxury of a 10 ft main floor ceiling height, 12x24 CERAMIC TILE FLOORING in the foyer, kitchen, and bathrooms, alongside maple hardwood flooring in the Great room, dining room, family room, and upper hallway. Ascend the MAPLE HARDWOOD STEPS ADORNED WITH BLACK WROUGHT IRON SPINDLES, leading to an upper family room for additional relaxation and leisure. Retreat to the generously sized primary bedroom which features a walk-in closet. The master ensuite, a sanctuary featuring DOUBLE VESSEL SINKS, A FREESTANDING TUB, AND A GLASS-ENCLOSED SHOWER with a rain shower head, EPITOMIZING INDULGENCE AND STYLE. Professionally finished by the builder, the basement offers additional living space with a 9 ft ceiling, two bedrooms, and a 3 pc bathroom, illuminated by two Egress windows that flood the space with natural light. Outside, unwind in the fully fenced backyard, complete with a retractable awning and deck, perfect for dining and entertaining. Don't miss the opportunity to make this exquisite residence yours. (id:40058)
65 Tilbury Street
Breslau, Ontario
AMAZING!! Stunning Corner lot detached house with 4 bedrooms and 3 washrooms offers plenty of space and privacy. Separate living, dining, and family rooms provide versatility for different activities and gatherings. Features like Very Bright, Lots of upgraded windows, 9-foot ceiling on the main floor, modern glass standing shower, and upgraded kitchen cabinets add luxury and functionality to the home. With amenities like the second-floor laundry room and ample storage space, it's designed for convenience and comfort. Huge Backyard for summer activities, Unspoiled basement to design on your personal choice The prime location in a growing community, close to universities, schools, shopping centers, parks, highways, the Waterloo Airport & Toyota Motor Canada, adds significant value. It seems like an ideal family home with everything one could need nearby and much more!! B/I Dishwasher, Range Hood, Refrigerator, Stove, Washer, Dryer (id:40058)
2300 Lee Valley Road Unit# 43
Espanola, Ontario
Nicely updated 2 bedroom + den mobile home in Espanola. The bright and airy kitchen has plenty of cupboards and countertop space for the cook, plus a set of sliding doors to a sun-soaked deck. The living room and master bedroom are an addition with vaulted ceilings. The laundry room is conveniently tucked beside the cheater ensuite (with jetted tub!) and the second bedroom and den. You'll enjoy the fully fenced backyard, with 2 spacious storage sheds, as well as the natural surroundings where you'll see deer and other wildlife regularly. The lot lease includes water, sewer and property taxes. Don't miss your chance to own this affordable main floor living home! (id:40058)
319 Albert Street
Woodstock, Ontario
Nicely located ideal Brick Bungalow, situated on a wonderfully sized fenced lot. Great out door patio space. This 3 + 1 bedroom, 2 full bath home has Luxury Vinyl plank throughout. High efficiency gas furnace, central air. The home layout would work great to add a lower rental unit. Updates include both bathrooms 2020, central air 2021. Vinyl windows throughout. Better look at this one before it's sold. (id:40058)
462 Robert Ferrie Drive
Kitchener, Ontario
Welcome to 462 Robert Ferrie Dr. This stunning residence boasts 4 bedrooms and 2.5 bathrooms, nestled in the heart of the highly sought-after Doon South community. Positioned facing a park and enjoying a comfortable distance from the rear neighbor, it ensures maximum privacy. Upon entering, you're greeted by a spacious open foyer leading to the carpet-free main floor, adorned with 9-foot ceilings. Here, you'll find a bright living room, a formal dining area, a family room and a well-appointed kitchen complete with a sizable island featuring new quartz countertops complete with a breakfast area. The second level reveals four bedrooms and two bathrooms, with the master bedroom serving as a true retreat, offering a generously sized walk-in closet and an ensuite bathroom featuring a corner tub. The remaining bedrooms are equally spacious and enjoy ample natural light streaming through expansive windows. Conveniently located near the 401, Conestoga College and many more. (id:40058)
3855 Hessen Strasse
Wellesley, Ontario
Close your eyes and picture you and your family horseback riding on your very own 97 acre dream property located minutes from Waterloo, just outside the quaint village of St. Clements. Gaze at your stunning solid pine 3 bedroom 3 bathroom log home as you drive on the long winding driveway leading to a pristine 10 stall barn (currently made to 8), private riding arena and ample opportunity for outdoor boarding. The property features approximately 45 acres of open farmland with an additional 50 acres of forest comprised of mostly maple trees complete with beautiful walking or horseback riding trails. As soon as you step inside the home you immediately take notice of the gorgeous open concept living area boasting 25 ft ceilings and a floor to ceiling fireplace finished with stones from the original property. The bright and spacious eat in kitchen has been recently updated complete with stainless steel appliances and leathered granite countertops. Other features include a large main level primary bedroom complete with built-in storage, a large walk-in closet and a gorgeous 4-piece ensuite bathroom as well as a lower level in-law apartment with separate entrance and a geothermal heating and cooling system. Don’t miss the chance to make this absolutely stunning property your own! (id:40058)
232 Snyder's Road East Road
Baden, Ontario
From the stunning landscaping with armourstones and black iron fencing to the covered front porch and backyard deck with the awning & gas hookup, this property enhances the outdoors beautifully. From the bright and welcoming foyer you can access the garage and the main floor powder room. New waterproof vinyl floors, California shutters, fresh paint, a gas fireplace, and trendy lighting adorn the sun-filled, open-concept main floor. Newer stainless steel fridge and dishwasher along with a gas stove, compliment the new hardware and the charcoal-coloured island. This sets the stage for a contemporary ambiance that is felt throughout the home. Upstairs, everyone can spread out in style with three large bedrooms, a bright and spacious laundry room, and a charming five-piece washroom featuring a luxurious jetted tub, double sinks, and ensuite privilege. The primary bedroom has large windows and large closets so you have somewhere to retreat to after a long days work. The basement boasts another full bathroom, loads of storage, a cold cellar, and a fantastic rec room with another gas fireplace and a large window. This can be a great place for overnight guests to unwind. This house features an oversized garage and an extra long driveway for those who enjoy cars and toys. The maintenance fee of $82 a month keeps the lawns mowed on the private greenspace behind the house that leads to your additional visitors parking and a private playground. Located just minutes from Kitchener-Waterloo, Stratford, and Highway 8, you can enjoy big city amenities before returning home to the kind and welcoming neighborhood families that surround you. Enjoy small-town living within steps of Sir Adam Beck Park, within the quaint town of Baden. (id:40058)
85 Spruce Street Unit# 205
Cambridge, Ontario
OPEN HOUSE THIS SUNDAY APRIL 28 | Welcome to Spruce Garden Lofts. This stunning 964 sq ft loft features industrial concrete floors, exposed brick, and 13 feet high ceilings with wooden beams, creating a charming blend of rustic and urban design. Enjoy ample natural light from oversized windows and entertain with ease in the spacious living and dining areas, complete with a large island and breakfast bar. This pet-friendly unit includes in-suite laundry, a dreamy walk-in closet in the primary bedroom, a private ensuite, and a guest powder room. Step out onto the enclosed balcony, perfect for sunset views and plant enthusiasts. With a storage locker, parking garage, and access to a party room and exercise room, this loft is ideally located near the green space of Soper Park and vibrant Downtown Galt. Rarely found on the market—book your showing today and experience exceptional loft living. (id:40058)
92 Covington Crescent
Kitchener, Ontario
Welcome to your new home on a desirable Crescent in family friendly Forest Heights. 92 Covington Crescent is move in ready, with a huge, private and fully fenced yard. Your new home has a wonderfully developed, above grade lower level with a separate entrance and large windows. The location is close to Schools, Shopping, Public Transit, the very popular Hydro-cut Trail system and the Highway. The carpet-free main floor features a generous and bright living room with large updated South facing picture windows. The kitchen has everything your family needs, including a dishwasher, dinette and bright sliders, out to the deck. You will also find three bedrooms and a full 4-piece bathroom on this level. The primary bedroom is spacious enough to easily hold a king sized bed and it offers a quiet and serene view of the backyard. The fully finished lower level offers many options for your varied requirements. With it's large above grade windows, separate entrance, spotless 3-piece bath, gas fireplace and full bedroom, use it for your family, or as a wonderful in-law unit! Come on outside, your new home offers a large, private, fully fenced and beautifully landscaped yard. This yard is incredible, filled with birdsong, numerous trees, (including beautiful flowering Magnolias), a pergola and a hot tub. Located in a family friendly Kitchener neighbourhood, 92 Covington is move in ready, and waiting for you! Shingles 2018, Furnace 2018, A/C 2018, Most Windows Updated. (id:40058)
9 Urbane Boulevard Unit# J077
Kitchener, Ontario
READY TO VIEW IN PERSON!!! 2 YEARS FREE CONDO FEE!! PUSH YOUR OCCUPANCY TILL JULY 30, 2024! The BERKLEE, ENERGY STAR BUILT BY ACTIVA Townhouse with SINGLE GARAGE, 3 bedrooms, 2.5 baths, Open Concept Kitchen & Great Room with access to 11'3 x 8'8 deck. OFFICE on main floor, that could be used as a 4rd bedroom with private Rear Patio. OVER $11,000 IN FREE UPGRADES included. Some of the features include: quartz counter tops in the kitchen, 5 APPLIANCES, Laminate flooring throughout the second floor, Ceramic tile in bathrooms and foyer, 1GB internet with Rogers in a condo fee and so much more. Perfect location close to Hwy 8, the Sunrise Centre and Boardwalk. With many walking trails this new neighborhood will have a perfect balance of suburban life nestled with mature forest. Visit https://activa.ca/community/trussler-west-kitchener/ for more details and give us a call to discuss all the options and First Time Home Buyers deposit program. (id:40058)
115 Glenecho Court
Waterloo, Ontario
This charming 2-storey, 4-bedroom home is nestled in a quiet court location in Waterloo, offering a serene and private setting. The property features a fabulous outdoor room with a large 3rd of an acre landscaped lot, complete with an inviting inground heated solar saltwater pool, spacious deck with gazebos, additional storage sheds, water feature ponds, and a rear yard office or studio. This outdoor space is perfect for entertaining guests or simply relaxing in the tranquility of nature with family. Parking is ample with space for 6 vehicles on a new concrete driveway, providing convenience for homeowners and visiting guests alike. The legal duplex includes an additional 1100 sq ft 2 bedroom suite with a private entrance and yard, making it an ideal setup for in-laws, adult children, or generating additional income through rental opportunities. The property's proximity to shopping amenities and highway ensures easy commuting and access to everyday conveniences. This home offers a wonderful blend of comfort, functionality, and outdoor enjoyment, making it a desirable residence for those seeking a peaceful yet well-connected lifestyle. (id:40058)
12 Rodgers Rd Road
Guelph, Ontario
Welcome to 12 Rodgers Road, located in the heart of Guelph, Ontario. This single-family home offers three bedrooms and two and a half bathrooms, perfect for families seeking comfort and convenience. With its prime location backing onto parkland, you'll enjoy tranquil views and a sense of natural serenity. The home boasts a large single-car garage and a double-wide driveway, providing ample parking space for residents and guests alike. Step inside to discover a main floor that opens onto a newly constructed pressure-treated deck, ideal for entertaining or simply unwinding after a long day. Spanning nearly 1500 square feet, this residence offers a spacious layout designed for modern living. Whether you're hosting gatherings in the living area or preparing meals in the kitchen, you'll appreciate the seamless flow and abundance of natural light throughout. Please note, this property is being sold in as is condition as part of an estate sale, offering an opportunity for buyers to put their personal touch on this gem. Don't miss your chance to make 12 Rodgers Road your new home sweet home in Guelph! (id:40058)
126 Saunders Street
Atwood, Ontario
Welcome to 126 Saunders Street, a brand new luxury single detached home brought to you by Reid’s Heritage homes and nestled within the new Atwood Station Community! Step inside and be greeted by soaring 9’ ceilings that create an immediate sense of space and elegance. The tastefully chosen engineered hardwood floors seamlessly flow throughout the foyer, great room, kitchen, and dining areas, adding an element of warmth and luxury to the home. The bright open concept layout enhances the natural light, making the home feel even more spacious and inviting. This Baker model design lends itself perfectly to both entertaining and everyday living, allowing for seamless transitions between rooms. Featuring two spacious bedrooms, this home offers a comfortable retreat for all. The primary bedroom boasts its own ensuite bathroom, complete with a modern walk-in glass shower, providing both convenience and a touch of luxury. With a generous 1395 square feet of living space, this home offers the perfect blend of functionality and style. Don't miss the opportunity to make this brand new luxury home in the Atwood Station Community your dream home. Contact us today to schedule a viewing and experience the epitome of modern living! (id:40058)
2648 Wilson Place
Innisfil, Ontario
Welcome to this stunning legal duplex nestled on .45 acres of land in picturesque Innisfil! Boasting an ideal setup for a mortgage helper, multi-generational living, or savvy investment opportunity, this home is truly exceptional. With over $340k in renovations and additions, including the second unit and a drive-thru garage, every detail has been carefully considered. The main unit features 2+3 bedrooms and 3 baths, adorned with custom cabinetry throughout the kitchens and bathrooms. As you step inside, you're greeted by a cozy living room with a fireplace, flowing seamlessly into the well-appointed kitchen and dining area. The spacious primary bedroom offers a serene retreat complete with a walk-in closet, ensuite, and private access to a deck overlooking the backyard oasis. Downstairs, discover three additional bedrooms and another bathroom, providing ample space for family or guests. The second unit offers a private entrance to a one-bedroom, one-bathroom suite, featuring two walkouts to a private deck, a luxurious wet shower with a huge bath, and a large kitchen with a massive island, perfect for entertaining. Plus, enjoy the convenience of in-suite laundry. No detail has been overlooked in this home's updates, including windows, doors, A/C (2020) as well as a new roof and siding in (2022). With its impeccable craftsmanship and unparalleled amenities, this one-of-a-kind residence is sure to impress. (id:40058)
799 Patterson Place Unit# C
Cambridge, Ontario
Check out this affordable, FREEHOLD town townhouse. NO condo fees, NO condo rules. This home is carpet free, has gas forced air heating and stainless steel appliances. The basement has a lot of potential with room for a recreation room or office and there is a partially finished 2 piece bathroom. Yard has a short fence on 2 sides with room to extend the driveway (if you want a 2nd parking spot). Convenienty situated on the end of a court, yet very handy to schools, shopping, parks, transit and quick and easy access to Hwy 401. Excellent property for an investor or a first time buyer. A great home to make it your own. Offers anytime (Not holding off offers). (id:40058)
365643 Evergreen Street
Norwich (Twp), Ontario
Welcome to 365643 Evergreen Street, a large 5.5 acre country property with a beautifully renovated modern farmhouse. This large property is the perfect space to make your HOBBY FARM dreams a reality! Located on a paved country road directly between Burgessville and Norwich you will enjoy country living and small town charm. The farmhouse boasts a completely remodeled main floor with new flooring throughout. The custom built kitchen (2021) features an open concept design, a large center island, coffee bar, and quartz countertops. The kitchen flows effortlessly into the dining room with ample space to gather with friends and family and features rustic beams to accent this space. Off of the dining room is a bonus den with a wood-burning fireplace and extra space for relaxation. The main living room boasts ample space and the focal point here is the stone surround gas fireplace. The main floor includes your large primary bedroom and walkin closet, as well as an updated family bathroom and main floor laundry room. On the second floor of the home you will find the rest of the family bedrooms, the family bathroom, and a massive bonus room perfect to customize into your own game room for hosting friends and family. Outdoors you will find more of the country charm in the rustic barn, and new pasture (installed 2022) which is the perfect home for farm animals. The above ground pool installed in 2023 will be perfect for the upcoming summer for family and friends to gather during the day, and in the evening you will gather around the firepit and lounge area. Don’t wait to make this beautiful property yours! (id:40058)
2648 Wilson Place
Innisfil, Ontario
Welcome to this stunning legal duplex nestled on .45 acres of land in picturesque Innisfil! Boasting an ideal setup for a mortgage helper, multi-generational living, or savvy investment opportunity, this home is truly exceptional. With over $340k in renovations and additions, including the second unit and a drive-thru garage, every detail has been carefully considered. The main unit features 2+3 bedrooms and 3 baths, adorned with custom cabinetry throughout the kitchens and bathrooms. As you step inside, you're greeted by a cozy living room with a fireplace, flowing seamlessly into the well-appointed kitchen and dining area. The spacious primary bedroom offers a serene retreat complete with a walk-in closet, ensuite, and private access to a deck overlooking the backyard oasis. Downstairs, discover three additional bedrooms and another bathroom, providing ample space for family or guests. The second unit offers a private entrance to a one-bedroom, one-bathroom suite, featuring two walkouts to a private deck, a luxurious wet shower with a huge bath, and a large kitchen with a massive island, perfect for entertaining. Plus, enjoy the convenience of in-suite laundry. No detail has been overlooked in this home's updates, including windows, doors, A/C (2020) as well as a new roof and siding in (2022). With its impeccable craftsmanship and unparalleled amenities, this one-of-a-kind residence is sure to impress. (id:40058)
30 Queensland Road Unit# 522
Stratford, Ontario
Experience contemporary condominium living near the heart of Stratford at Unit 522, 30 Queensland Rd. This pristine 2-bedroom residence offers 1054 square feet of inviting living space, complemented by a suite of desirable features and amenities to enrich your lifestyle. Step into this luminous condo to find an open-concept design optimizing both space and practicality. The living area is ideal for unwinding or entertaining, seamlessly connected to the balcony for enjoying neighborhood vistas. The modern kitchen is a chef's haven, boasting sleek cabinetry, stainless steel appliances, and a convenient double sink. Retreat to the serene primary bedroom, complete with ample space and a 3-piece ensuite bathroom. The secondary bedroom offers generous storage and expansive windows. Enjoy access to various building amenities, including secure bike storage, a fitness center, and a party room for social gatherings. Nature enthusiasts will delight in the nearby dog park and trails, perfect for leisurely strolls or energetic walks with furry companions. Nestled in a vibrant locale, this condo provides effortless access to shopping, dining, and entertainment. Whether exploring local attractions or commuting to work, everything you need is mere minutes away. Don't let this opportunity pass to experience the epitome of modern condo living. Schedule a showing today and make Unit 522 at 30 Queensland Rd your new Stratford abode. ***Renderings for illustrative purposes only*** (id:40058)
6485 Springfield Road
Mount Salem, Ontario
KICK BACK AND RELAX IN THE COUNTRY! Check out this custom built, all-brick, ranch/bungalow, located minutes from the Lake and the lovely town of Aylmer. On the main, enjoy nearly 2000 sq ft of finished living space, including a large, open-concept kitchen/dining layout, characterized by solid oak cabinets and trim throughout, as well as spacious island with seating - ideal for family meals or social gatherings. This space also connects to a living room, sprawling master bedroom with ensuite/walk-in closet, 2 large secondary bedrooms, 4pc bath, 2pc powder room, main floor laundry, and pantry area. The main level also connects to over-sized two car garage/shop (accommodates tractor parking) as well as gorgeous rear-covered deck with pot-lighting and exterior dining area. Downstairs, a ton of nearly finished square footage awaits. The layout currently provides for a workout area, additional bedroom, bathroom, workshop and loads of additional storage. There is also a sprawling area that would serve wonderfully for a games or rec room, additional bedrooms, office. BUT WAIT! THERE'S MORE!!! Located on 1.08 acres, this property has a deep backyard boasting mature trees, fire pit area, garden/shed, a fenced area AND a lovely view of the surrounding quiet countryside. OTHER HIGHLIGHTS: appliances; water softener and UV treatment system, HRV with HEPA filtration, 11KW Generac Generator, Exterior Security Cameras, Lutron Casetta Lighting control with Light switches, Network Cabinet with fan controller ,Central Vac. This home is an easy commute to London, St. Thomas, Tillsonburg Woodstock Ingersoll, as well as 10 or so minutes from Aylmer and the lake at Port Burwell. This home is also located near a small school with playground access. This gorgeous home provides more than enough space for the large and growing family, but is also fully equipped to provide spacious main floor living for the empty nesters looking to kick back and relax. (id:40058)
36 Palace Street
Brantford, Ontario
Stunning 2 Story, all brick, centrally located in Brantford century home, awaits for its new owner! This 4-bedroom, 1,5-bathroom unique semi-detached is freshly painted and ready to move in. Walking in through main door you will discover a large foyer with closets and beautiful staircase. Going to the right, there is a spacious and bright dining room, a kitchen with an access to the backyard, and 2-pc powder room. In this area you will also find the side stairs to the second level and the basement access. The gorgeous living room with bay windows that allows plenty of sun completes this level. The second floor boasts 4 bedrooms with closets, and a 4 –pc bathroom. The high ceilings, an original hardwood flooring in most of the house, and decorative fireplaces brings the character and charm of 1850’s. The unfinished basement with laundry can be a great storage space. There is a private, single wide driveway, and fully fenced backyard. This home is located close to schools, downtown, shopping and many other amenities that Brantford has to offer. Book your showing today! (id:40058)
195 Main Street
West Lorne, Ontario
For more info on this property, please click the Brochure button below. Well maintained, 1.5 storey, century home in the quiet village of West Lorne in the county of West Elgin. This 2 bedroom home offers approximately 1600 sq feet of adaptable space with most of its original Victorian trim and gingerbread intact. The covered front porch, a romantic balcony off on the second floor and the maple-shaded rear yard with fire pit invite family and friends to stay a while. Wood floors, wood stove and original stained glass enhance the spacious main floor living/dining area. A bright kitchen, main floor laundry with 2-piece bathroom and large mudroom complete the picture. Upstairs, a large family bathroom, two bedrooms, den and storage room offer flexibility for the future. Municipal utilities, forced air gas heating and gas water heater (rented). Updated wiring, windows, and attic and crawlspace insulation. Within walking distance of many amenities including Foodland with LCBO and Beer Store, community centre, library, medical centre, dentist, auto repair and gas stations, hockey rink/park, and local restaurants. Quick and easy access to the 401 places you within a 35 minute drive to London and Chatham. A short 10 minute drive has you on the beach at Port Glasgow with its restaurant, boating and fishing. (id:40058)
219 Hewat Street
Cambridge, Ontario
OPEN HOUSE SUNDAY APRIL 28TH 2-4PM!!! Brick bungalow on a sizable lot in a highly convenient location, just minutes from the 401 and close to parks, schools, shopping, and public transit. The main floor features a bright living room with a bay window, a kitchen overlooking a spacious dinette, and three well-appointed bedrooms. The lower level offers ample space and a separate entrance, perfect for an in-law suite option. Enjoy the beautiful backyard with an in-ground pool, ideal for entertaining. (id:40058)
33 Old Country Drive Unit# 9
Kitchener, Ontario
Imagine this: the front door closes behind you, leaving the outside world behind. You're greeted by the warmth of a beautifully renovated home. You put the kettle on in your beautiful new kitchen, and with a steaming cup of tea in hand you’re lulled into serenity as you curl up by the cozy fireplace or enjoy the sunset on your expansive deck. This could be your new reality at this stunning, fully-renovated end-unit bungalow in Kitchener's desirable Country Hills. This meticulously crafted home offers a perfect blend of modern convenience and low-maintenance living. Step inside and discover gleaming new floors flowing seamlessly throughout the open-concept layout, where a sparkling new kitchen will inspire your culinary creativity. Entertain effortlessly in the spacious living area, with social seating at the large peninsula or for sit down dinners at the dining table. This exceptional home boasts two well-appointed bedrooms on the main floor, plus a tranquil lower-level retreat complete with a finished rec room, den, and a massive storage area – There is plenty of space for a man cave, hobby room, or guest retreat. Three sparkling new bathrooms provide ultimate convenience for you and your loved ones. Beyond your doorstep, a world of possibilities awaits. Country Hills offers a vibrant community feel with schools, extensive shopping centres, and a network of trails just steps away. Nature enthusiasts will delight in the creek-side trail and park abutting the complex, offering a peaceful escape in the heart of the city. This home is ideally situated for those who cherish a central location. Enjoy easy access to the 7/8 Expressway and Highway 401, making commutes a breeze. Whether you're a working professional, a couple approaching retirement, or a small family seeking a low-maintenance lifestyle, this exceptional home promises a perfect blend of comfort, convenience, and tranquility. Move-in ready and meticulously crafted. You won’t find another one like it! (id:40058)
318 Church Street S
Cambridge, Ontario
Discover the perfect blend of vintage charm and modern updates in this beautifully preserved period home, ideally situated near the heart of downtown. The house boasts newly installed shingles, original doors, trim, and rich wood flooring. The attic has been recently transformed into a versatile space that can serve as a family room, home office, or luxurious master bedroom. Enjoy outdoor living with a spacious front porch and a second-floor balcony—ideal for hosting gatherings or simply relaxing. This home offers more than four bedrooms, featuring a basement equipped with a bedroom, three-piece bathroom, and laundry area that could potentially be converted into an in-law suite. Move-in ready, this home retains its historical allure while offering ample opportunity for adding your personal touches. The enclosed backyard includes a large deck and a hobby shed that can function as a workshop or additional storage space. Conveniently located near Highway 401, downtown amenities, and bus routes, this home is perfect for anyone eager to be close to the excitement of city life. Contact us today to schedule a viewing and see how this home blends historical elegance with contemporary living (id:40058)
35 Strangford Lane Unit# 105
Toronto, Ontario
Beautiful Recently Renovated 1200 square feet 2-Bedroom + 2 Full Bathroom Stacked Condo Townhouse In The City, Featuring Open Concept Living And Dining Space, Two Terraces, Ensuite Laundry, Hardwood Floors, Well-Appointed Kitchen Complete With Breakfast Bar and Granite Countertops, Great for a Family or as an Investment. Ready to Move In. The furnace & water tank are looked after by the management company and included in the fees. Parking is included. Great townhouse in a great neighbourhood. Close To Ttc, DVP, Shops, Restaurants And Amenities, A Must See!!! (id:40058)
40 Bastien Street Unit# 11
Cambridge, Ontario
CHARMING FAMILY TOWNHOME IN EAST GALT! Welcome to 11-40 Bastien St, a brand new family townhome offering contemporary elegance and convenience in a vibrant neighborhood. This townhouse boasts a generous floor plan designed for comfort and functionality. With abundant natural light and airy interiors, every corner exudes a welcoming ambiance.The heart of the home awaits in the sleek and stylish kitchen, boasting contemporary cabinetry, stainless steel appliances, tile backsplash, and plenty of quartz counter space for meal preparation. Relax and unwind in the open concept living and dining rooms, perfect for lounging with family or entertaining guests and featuring a fireplace. Retreat up the oak stairs to the serene bedrooms, each offering ample closet space and large windows that fill the rooms with natural light. The master suite features a walk in closet and a 4 piece ensuite bathroom, providing the perfect place to unwind after a long day. Situated in a family-friendly neighborhood, this home is conveniently located close to schools, parks, shopping, and dining options. Enjoy easy access to major highways for commuting to work or exploring the surrounding area. Don't miss your chance to make this charming family home your own. Schedule a showing today and experience the warmth and comfort that 11-40 Bastien St has to offer. (id:40058)
5 Canary Drive
Brantford, Ontario
Welcome to 5 Canary Drive a spacious 4-level back split situated on a quiet court location and family-oriented street. With 3+1 bedrooms and 2 updated bathrooms, this residence provides generous space for all your needs. The living room features parquet hardwood flooring and a a large picture window allowing for loads of natural light. Updated kitchen cabinets and a nice size dining area. The 3rd level is bright and spacious with rec room, 4th bedroom and an updated 3 piece bathroom with tile enclosure and in-floor heated flooring. Added bonus to this level is a walk up which could easily lend itself to a future inlaw/granny suite with its own exterior entrance. The basement offers an additional games room, laundry/utility room, cold room and storage. Conveniently located near both English and French schools, parks, a hospital, and transit. It is a genuinely welcoming neighborhood where you will feel right at home. Most windows have been replaced (id:40058)
56 Richardson Street
Brantford, Ontario
Welcome to 56 Richardson Street! Upon entering the living room, you'll be greeted by the warmth of a large stone fireplace and bay windows, perfect for cozy evenings with loved ones. On your way to the kitchen, you will pass through the large dining room with two large windows for natural light. The kitchen has been thoughtful updated with newer appliances, providing functionality while retaining its original charm. In the kitchen, you will find an entrance to a cozy sunroom that leads to a generously sized backyard offering plenty of room for outdoor activities and relaxation. Upstairs you will find three nicely sized bedrooms, as well as a 5 piece bathroom with luxury style fixtures and his & hers sinks. The home is freshly painted with new carpet up the stairs which offers a blank canvas for your personal touch and style. With a little creativity, this residence has the potential to become your ideal retreat in West Brant. (id:40058)
30 Queensland Road Unit# 309
Stratford, Ontario
MODERN CONDO LIVING IN STRATFORD! Welcome to Unit 309 at 30 Queensland Rd, a stylish and contemporary condominium located near the heart of Stratford, Ontario. This immaculate 1-bedroom unit offers 748 square feet of comfortable living space, along with a range of desirable features and amenities to enhance your lifestyle. Step inside this bright and airy condo to discover an open-concept layout that maximizes space and functionality. The living area is perfect for relaxing or entertaining, with easy access to the balcony where you can enjoy views of the surrounding neighborhood. The modern kitchen is a chef's dream, featuring sleek cabinetry, stainless steel appliances, and a convenient double sink. Retreat to the tranquil bedroom, which offers plenty of space and includes a large window to let in natural light. Unwind at the end of the day and recharge for tomorrow's adventures. Enjoy access to a range of amenities within the building, including secure bike storage, an exercise room to keep fit, and a party room for hosting gatherings with friends and neighbors. Nature lovers will appreciate the proximity to a nearby dog park and trails, perfect for leisurely strolls or energetic walks with furry companions. Situated in a vibrant neighborhood, this condo offers easy access to shopping, dining, entertainment, and other amenities. Whether you're exploring the local attractions or commuting to work, everything you need is just minutes away. Don't miss out on the opportunity to experience modern condo living at its finest. Schedule a showing today and make Unit 309 at 30 Queensland Rd your new home in Stratford. **Renderings for demonstration purposes only** (id:40058)
93 Arthur Street S Unit# 1308
Guelph, Ontario
Welcome to The Anthem! A beautiful new-build condo at The Metalworks filled with luxurious condos, located in the heart of Downtown Guelph! This spacious 2 bedroom + DEN, 2 bathroom condo features a gorgeous kitchen with all stainless-steel appliances, an island with quartz countertops and waterfall edge, plenty of cabinet space and a beautiful backsplash. The cozy living room is perfect for movie or game nights with friends with sliding glass doors that lead to your private balcony where you can indulge in breathtaking views of Speed River and the downtown skyline. The primary retreat features a large walk-in closet for all of your storage needs and a 5 piece ensuite with a double vanity and walk-in shower. The unit is complete with an additional bedroom that also features a walk-in closet and sliding glass doors that lead to the balcony, a beautiful 4 piece bathroom, in-suite laundry and underground parking available for purchase. You will also love the exclusive building amenities with luxurious designs including; a fitness club & cycle room, social club & bar, work studio, terrace with fire pits, piano lounge, sunrise deck and pet spa. The Anthem is perfect for those who love a mix between city and nature with gorgeous trails along the river and a5 minute walk to the downtown core offering an array of fantastic restaurants, boutique stores, bakeries, vibrant nightlife & much more. With the GO Train within walking distance, you can commute effortlessly adding a seamless blend of convenience and luxury. At The Anthem you can truly experience the best of what Guelph has to offer! Limited number of units available (1 bedroom, 1+den, 2 bedroom, 2+den), get in before they are all gone and call today for more information! (id:40058)
93 Arthur Street S Unit# 506
Guelph, Ontario
Welcome to The Anthem! A beautiful new-build condo at The Metalworks, located in the heart of Downtown Guelph! This spacious 2 bedroom, 2 bathroom condo features a gorgeous kitchen with all stainless-steel appliances, an island with a breakfast bar, plenty of cabinet space and a beautiful backsplash. Plus, a cozy living room perfect for movie or game nights with friends with sliding glass doors that lead to your private balcony where you can indulge in breathtaking views of the Speed River and the downtown skyline. The primary retreat features a large walk-in closet for all your storage needs and a 4 piece ensuite. The suite is complete with an additional bedroom, beautiful 4-piece bathroom, in-suite laundry and underground parking available for purchase. You will also love the exclusive building amenities with luxurious designs including a piano lounge, fitness club & cycle room, co-work studio, guest suite, social club, outdoor terrace, sunrise deck and pet spa. The Anthem is perfect for those who love a mix between city and nature with gorgeous trails along the river and a 5-minute walk to the downtown core offering an array of fantastic restaurants, boutique stores, bakeries, vibrant nightlife & much more. With the GO Train within walking distance, you can commute effortlessly adding a seamless blend of convenience and luxury. At The Anthem you can truly experience the best of what Guelph has to offer! Limited number of units available (1 bedroom, 1 bedroom + den, 2 bedroom and 2 bedrooms + den). Call today for more information! (id:40058)
399 Queen Street S Unit# 407
Kitchener, Ontario
Welcome to this large and beautifully upgraded suite in a well-manicured building, just steps from Victoria Park. Completed in 2020, this boutique low-rise condo is extremely well managed & maintained with a great sense of community amongst its residents. Known as the Barra on Queen, this condo building was named after its historical predecessor built in 1930 & was a rare example of neo-Gothic architecture in Kitchener. This is not your average DTK condo building: no waiting for elevators here, plenty of friendly neighbours, gorgeous landscaping, & exceptional amenities. This expansive unit is one of the largest in the building, boasting two bedrooms plus den, offering versatility as a home office, formal dining area, or cozy reading nook. The primary bedroom with balcony walkout includes a sleek ensuite with glass shower, & the spacious 2nd bedroom is steps from the main bath with tub/shower combo. The in-suite laundry room offers plenty of storage with included shelving. Two well appointed linen closets provide even more storage. Clearly well maintained, the unit offers many modern upgrades you won't find in any generic condo; 9ft ceilings, upgraded light fixtures, backsplash, door & cabinet hardware, storage solutions & more. With exceptionally generous living-dining-kitchen spaces including a huge island with quartz countertop, this is the entertainer's dream. A massive 24ft long balcony spans the living room to the primary bedroom offering unobstructed views of Kitchener’s skyline. Soak up the sunsets from the southwest exposure & make this large outdoor space your summer oasis. Building amenities feature a stylish party room, well-equipped fitness centre, and an outdoor patio with BBQ facilities, completing the downtown lifestyle experience. Additional features include bicycle storage, dog wash station, & car share spaces for the urban resident. Assigned underground parking is included. Embrace the lifestyle you deserve at Barra on Queen! (id:40058)
83 Park Avenue
Cambridge, Ontario
Welcome to your new home in the desirable West Galt area of Cambridge! This charming 2.5-storey home offers relaxed living with so much character and convenience. Enjoy morning coffee on the welcoming front porch before stepping inside to unwind in the comfy living area. The large kitchen is a chef's delight, with ample cupboard and counter space and the adjacent dining area is perfect for gathering with friends and family. Upstairs, find three bedrooms, an amazing sized bathroom, and a versatile loft space. The basement boasts ample storage, laundry room, and an extra bathroom. Outside, the back porch invites relaxation and spaces for gardening. The property also offers a massive detached garage/shop complete with a loft, providing extra storage and is no doubt a hobbyists dream! The ample driveway parking available ensures convenience for both residents and visitors. Conveniently located near the Gas Light District, restaurants, schools, trails, and the fairgrounds, this home epitomizes West Galt living. (id:40058)
146 North Park Street Unit# 15
Brantford, Ontario
Absolutely immaculate, all brick townhouse condo in a quiet complex with plenty of parking. This gorgeous 2 bedroom, 2 full bath home offers a fully finished basement, a single car attached garage with inside entry, main floor laundry, a beautiful and bright kitchen/dining/living room with gas fireplace and sliding glass doors to the back yard with deck. All major appliances included and nothing is rented. This home is conveniently located close to all amenities, the Wayne Gretzky Sports Centre, and around the corner to Hwy 403 access. Nothing to do but move in and enjoy life! Book your private viewing of this wonderful home today. (id:40058)
651 Columbia Forest Boulevard
Waterloo, Ontario
OPEN HOUSE SAT AND SUN. APR 27 and 28 2-4! This captivating 2.5 storey home offers a serene retreat with breathtaking views of lush trails and a picturesque large pond. Boasting 3 levels of luxurious living space, hardwood floors throughout plus a fully finished walkout basement with sliders from rec room to patio as well as a separate man door entry to office or bedroom. You will be impressed with how bright and sunny the home is as well as the many upgrades. Just some of the more recent upgrades include the eat in kitchen , hardwood floors, gas furnace and ac(7 yrs), tankless owned water heater(2 yrs), water softener owned(5 yr) stainless steel appliances( 5 yrs), The layout is unique with a full upper 3rd floor with additional bedroom and large family room. The master suite includes walk in closet plus additional closet and 4 pc ensuite with jacuzzi tub. The additional bedrooms provide ample space with large windows filling the rooms with natural light and overlooking the greenbelt. The lower level is a walk out and has been fully finished with recreation room and office and has a rough in to add 3 pc bath. Experience the perfect blend of sophistication, comfort and functionality in this beautiful home, close to great schools, shopping, universities. Schedule a showing today and elevate your lifestyle with this extraordinary home! (id:40058)
144 Ellen Street
Atwood, Ontario
Welcome to 144 Ellen St, nestled in the vibrant Atwood Station Community! The Arthur model offers an ideal layout for both entertaining and everyday living, ensuring smooth transitions between spaces. Upon entering, you'll be greeted by soaring 9’ ceilings that impart a sense of openness and sophistication. Engineered hardwood floors flow seamlessly throughout the foyer, great room, kitchen, and dining areas, imbuing the home with warmth and refinement. The bright, open-concept design amplifies natural light, enhancing the spacious and welcoming atmosphere. With three ample bedrooms, including a primary suite with its own ensuite featuring a modern walk-in glass shower, this home provides a cozy retreat for both residents and guests. Boasting 1602 square feet of living space, this residence strikes the perfect balance between functionality and elegance. Step outside onto the covered deck off the kitchen, offering an ideal spot to savor your morning coffee or unwind at day's end. Don't let the chance slip by to make this brand-new luxury home built by Reid's Heritage Homes your own. Contact us today to schedule a viewing and discover the epitome of contemporary living! (id:40058)
130 Pleasant Ridge Road
Brantford, Ontario
Welcome to 130 Pleasant Ridge Road, Brantford! This stunning property offers luxurious living with 4+1 bedrooms and 3.5 baths, perfect for comfortable family living or entertaining guests. Step inside to discover engineered hardwood floors throughout the main floor, complemented by vaulted ceilings that create an open and airy ambiance. The home boasts modern upgrades, including all-new heated tiles in the upstairs en-suite, windows installed in 2021, and composite decking with clear glass railing added in 2021. Relax and unwind in the inground pool installed in 2014 or the inviting hot tub. The kitchen features elegant quartz countertops, perfect for culinary enthusiasts. Situated on 1.2 acres, this property provides a serene retreat, yet is conveniently located near amenities and you have direct access to the rail trail right from your very own backyard. Don't miss the opportunity to make this meticulously maintained residence your own! (id:40058)
36 Ridgeway Avenue
Guelph, Ontario
Discover an exceptional opportunity within the mature south end neighborhood located on what used to be a quaint and sleepy subdivision with this half-acre property, The brick bungalow is ready for your contemporary vision with the existing structure providing a solid foundation to build upon . With recent RL-1 zoning changes geared towards infill and development, this land holds immense potential for transformation into a modern residential enclave. . Embrace the possibilities and seize this prime parcel for your next venture in dynamic urban living. (id:40058)
36 Ridgeway Avenue
Guelph, Ontario
A rare and exciting opportunity presents itself at 36 Ridgeway Ave! A half-acre property in the south end with an elegant brick bungalow offers a fantastic canvas for someone with a contemporary vision. With recent zoning changes, the possibilities for this property seem endless, making it a true gem for the right buyer. The home itself boasts desirable features such as three bedrooms, two bathrooms, a main floor family room with a fireplace, an impressively large garage, and even a finished basement with a rec room. These features provide a solid foundation for customization and enhancement according to the new owner's preferences. With its spacious lot and existing amenities, this property offers the chance to create a truly unique and modern living space. Whether you're looking to renovate, expand, or simply put your own personal touch on the existing structure, this property promises boundless potential for realizing your vision. (id:40058)
20 Charles Young Avenue
New Hamburg, Ontario
Absolutely Stunning! Do not miss your opportunity to own this original owner home being offered for sale for the first time. From the moment you arrive the level of pride in ownership is evident. As you pull into the driveway, notice the gorgeous mature landscaping, the metal roof and beautiful aggregate concrete drive. Once you enter the home you will see the sun filled 2 story entry/ living room spaces and beautiful oak staircase. This spacious home with 9 foot main floor ceilings and over 3500 sq ft living space offers a gorgeous separate dining room, family room with gas fireplace and spacious kitchen. The kitchen with granite countertops, stunning island, and ample cabinetry overlooks the breathtaking yard complete with concrete patio, extensive landscaping and no back yard neighbours. Upstairs you will find a large primary bedroom with 5pc ensuite. The additional 2 bedrooms share a conveniently located 4pc ensuite. The oversized laundry room is also located on the upper floor. If you still need more space for family or entertaining, the fully finished lower level provides a 4th bedroom/ office, very large yet cozy rec room and another 3pc bath. The staircase from the lower level up to the garage makes it a great opportunity offering in law suite capabilities. This property is sure to impress! (id:40058)
213 Delatre Street
Woodstock, Ontario
Welcome home to 213 Delatre Street! This 4 bedroom, 3 bath, solid brick home is situated on the corner of Delatre St and Admiral St which provides ample parking space having 2 separate driveways, one with double car garage! Step up onto the large covered porch and enter into the grand foyer with double high ceiling height and featuring gorgeous wood trim, solid wood doors and an impressive grand staircase all exuding the charm and timelessness only a century home provides. The living room is equally grand with high ceilings, wood trim, moulding, original plank flooring, built in bookcase and a beautiful fireplace. Next to the living room is a spacious dining room which can accomodate large family dinners and is bright and sunny with newer picture windows! The kitchen is huge with loads of cabinetry and space for a large farm table where children can enjoy playing games or doing homework while you prepare dinner! to the left is a bonus sunroom perfect for an office or playroom. There is a new bathroom and laundry room completing the main floor. Up the grand staircase you will find 3 bedrooms all with that fantastic ceiling height, large windows, closets and a spacious 4 pc bathroom. Up the stairwell off the kitchen is a private bedroom suite with its own private bathroom. The basement is clean and dry and provides lots of storage space! Outside there is a fully fenced yard as well as a lovely patio area with Gazebo and woodstove with chimney! Roof shingles are only 6 years old!.This home is spacious, charming and waiting for its next family to call it their very own Home Sweet Home! (id:40058)
1038 Colborne Street Unit# 16
Brantford, Ontario
Nestled in the heart of East Brantford, this stunning 2 bedroom, 3 bathroom Freehold condo offers a perfect blend of comfort and convenience for first-time home buyers or those seeking to downsize. With reasonable monthly common element fees around $148, this home is not only affordable but also boasts a prime location close to amenities such as schools, churches, and the scenic Mohawk Park, all just minutes from the 403 highway. Step inside to discover an inviting main floor featuring a laundry nook for added practicality, a gorgeous kitchen adorned with granite countertops, and matching backsplash, and a peninsula island that's perfect for both cooking and entertaining. The open-concept living space flows seamlessly, accentuated by California shutters on all main floor windows that bathe the rooms in natural light. Enjoy indoor-outdoor living at its finest with patio doors leading from the living room to a spacious covered deck overlooking a fully fenced yard, complete with a natural gas barbecue for alfresco dinners and gatherings. The primary bedroom offers a retreat with its own ensuite, while the lower level surprises with a huge rec room, a second kitchen, a third bathroom, and a massive storage room with shelving for easy organization. Freshly painted throughout and boasting modern new flooring in the living areas and bedrooms, this condo exudes a fresh and welcoming atmosphere. Don't miss the opportunity to call this gem your home—a harmonious blend of style, comfort, and functionality in a desirable location awaits you. Contact us today to schedule a viewing and experience the charm of this East Brantford haven firsthand! (id:40058)
11 Beaver Crescent
Brantford, Ontario
Welcome to this well built solid brick raised bungalow in a family friendly neighbourhood surrounded by a long list of ameneties including but not limited to, schools, shopping, medical care, restaurants, entertainment and excellent highway access! This 3+1 bed, 1.5 bath home provides a spacious as well as bright and airy layout for any family! Handsome curb appeal and a spacious backyard are distinguishing features this home offers along with a large foyer with lots of space for welcoming guests, getting the kids ready for the outdoors as well as a convenient side door leading you to the side and rear yards which offer ample space! The upper level opens up to a spacious living room dining room with large defined kitchen with an abundance of white cabinetry affording lots of storage space & modern stainless appliances. The lower level has an abundance of space, a spacious Rec Room with large windows letting in lots of natural light, a large room that could be used as a bedroom, office, playroom, hobby space... the list of possibilities goes on! A recently drywalled laundry & utility room provides a great deal of storage space which is further complimented by the impressive storage space under the stairs leading to a crawl space... This is a fantastic home with handsome curb appeal close to everything one could want and is genuinely 'move in ready'! (id:40058)
Interested?
If you have any questions please contact me.
