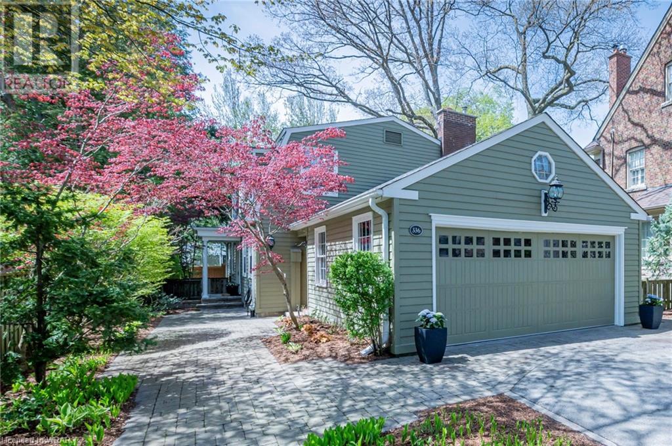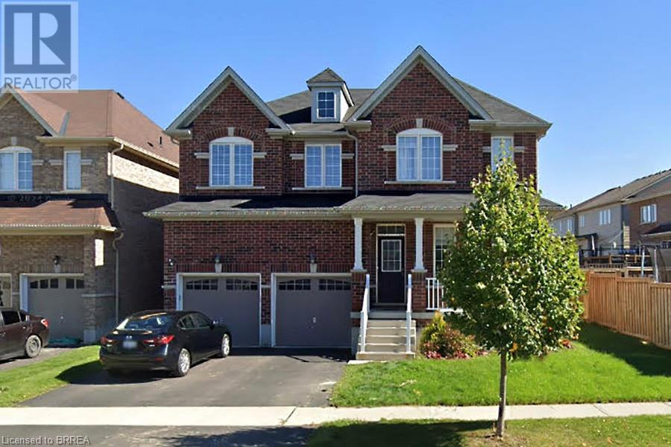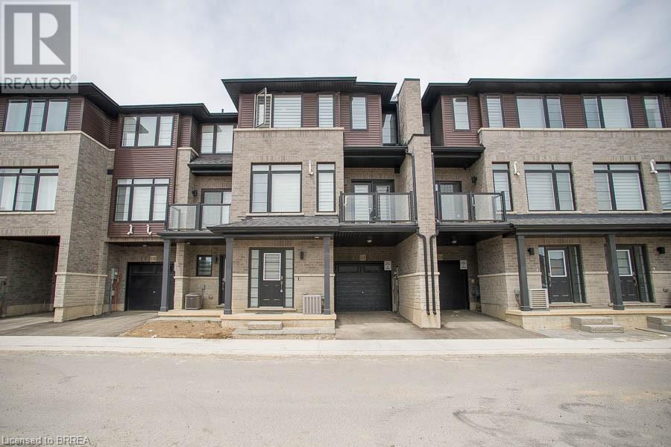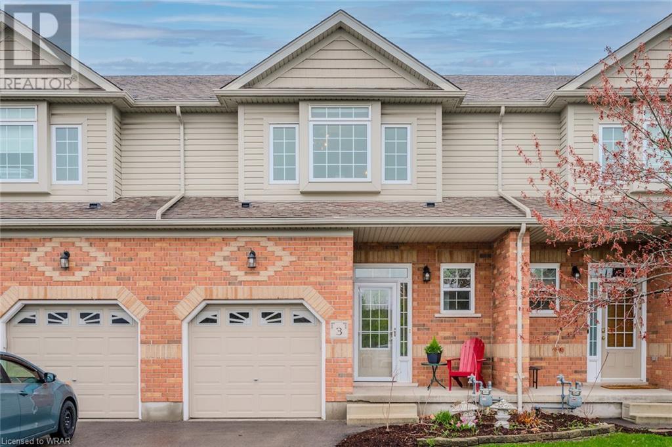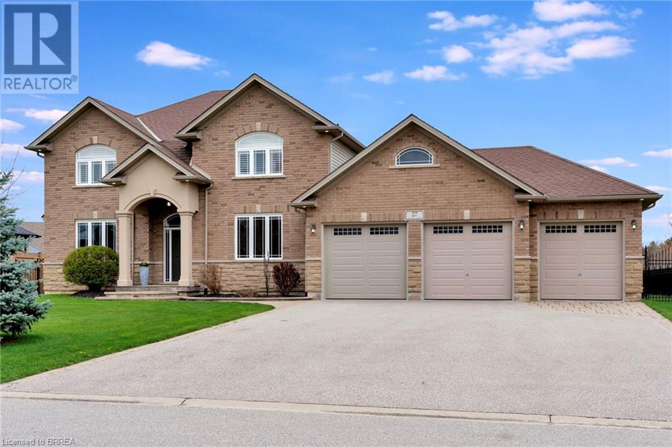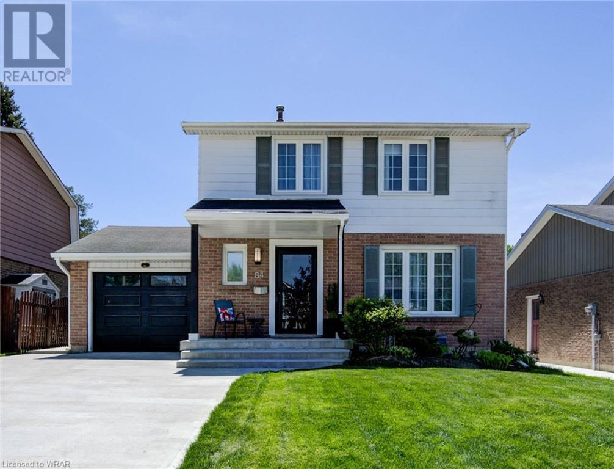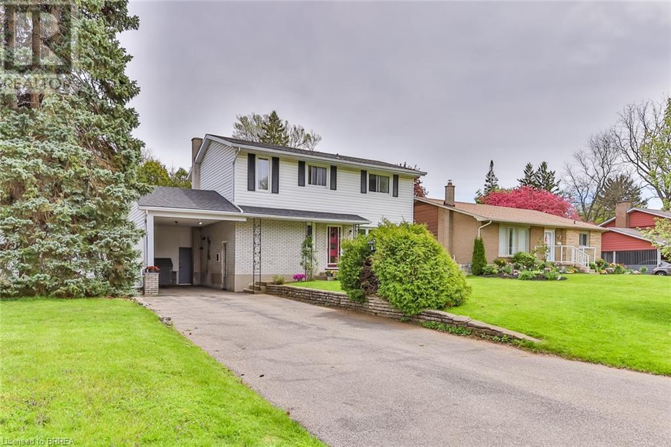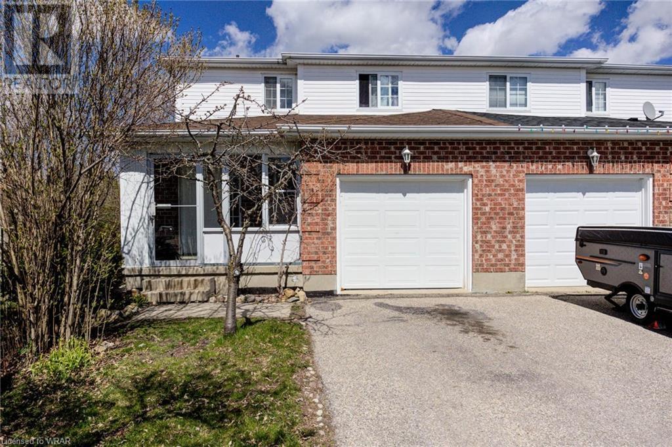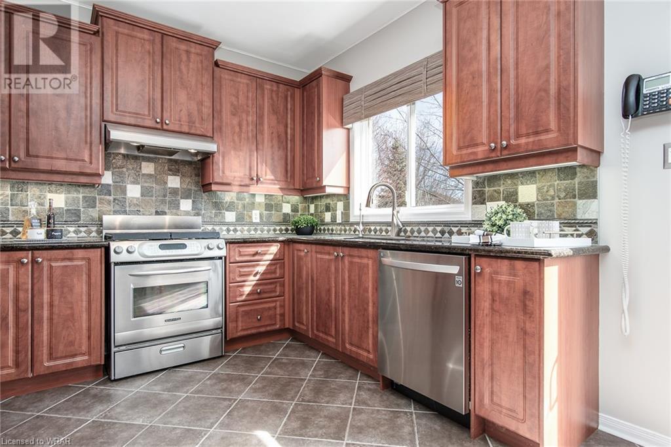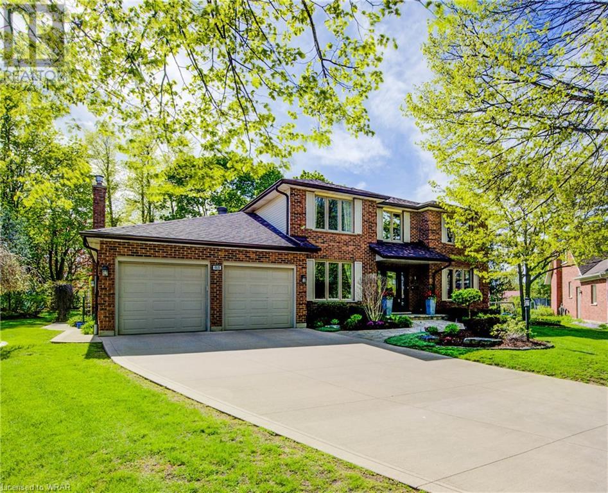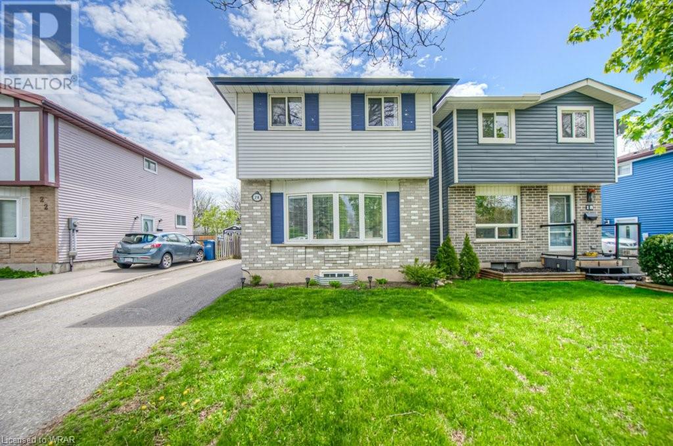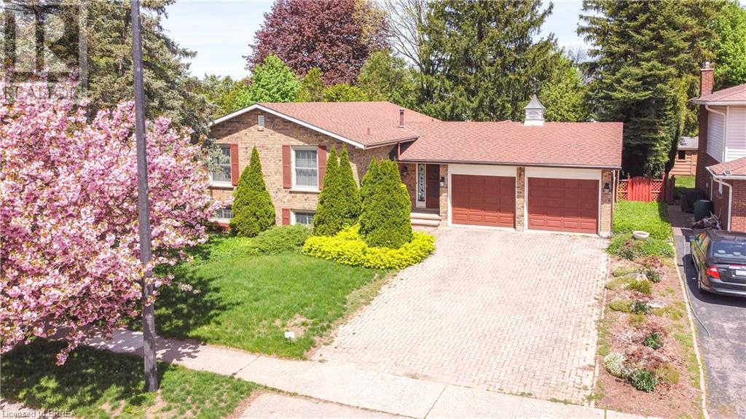336 Watson Avenue
Oakville, Ontario
Nestled on a tree-lined street in the coveted Old Oakville neighbourhood, this 4 bedroom home embodies timeless elegance and comfort. This fully renovated home offers over 3,300 sq ft of finished living area. The bright, inviting, eat-in kitchen is adorned with top-tier Subzero, Miele, and Wolf appliances, and enjoys great views of the surrounding yard with the added charm of an antique fireplace. The spacious living room features a new Kingsman gas fireplace and the same rich, oak hardwood flooring that runs throughout the home. The living room walks through to the impressive formal dining room to create a perfectly connected space for those who love to entertain. This home also features a bright sunroom, which leads to the landscaped backyard filled with mature trees and an interlock stone patio. Three spacious bedrooms upstairs are accompanied by luxurious baths boasting Victoria & Albert tubs. The fourth bedroom is located on the main floor and is currently being utilized as a home office. Practical features include an attached two-car garage, a side entrance with a mudroom, and a finished basement for added living space. Walking distance to the lake, and downtown Oakville shops and restaurants. Commuters will appreciate the proximity to the Oakville GO station and QEW, while excellent nearby schools and numerous local parks make it a haven for young families. Additional features include Restoration Hardware lighting, Perrin & Rowe faucets, Miele washer/dryer, and solid wood doors throughout. (id:40058)
61 Cheevers Road
Brantford, Ontario
Welcome to 61 Cheevers Road located in West Brant close to schools, parks and trails. This 3033 sq.ft full brick Brunswick model also offers a 3 bedroom, 1.5 bathroom basement LEGAL APARTMENT with separate entrance that collects $2500 a month from students or $2000 a month from a family! Or better yet, have your family live separately from you! That's more than 4000 square feet finished! The main floor offers 9 foot ceilings throughout, with vinyl flooring and tile flooring in bathroom and foyer. Off the foyer through glass doors is a bright office and a powder room. The formal living room, currently being used as a den, has tray ceilings and comfortably fits 6+ people. The open concept kitchen and living room is the perfect place for entertaining. The eat-in kitchen offers ample cupboard and counter space, an island and stainless-steel appliances with a gas stove. Off the kitchen are doors to the fully fenced yard that's been professionally completed with a swim spa, large deck and pergola to enjoy this summer. Upstairs offers 4 bedrooms and 3 bathrooms, each bedroom having a walk-in closet and ensuite bathroom. Featuring two primary suites, one at the front with double walk-in closets and 4 piece ensuite and one at the back with large walk-in closet and make up counter with 4 pc ensuite. The second floor is complete with 2 additional bedrooms with a jack and jill 4-piece bathroom. The basement offers a legal apartment with a separate entrance, featuring 3 bedrooms with closets, 1.5 bathrooms and in-suite laundry. The kitchen offers stainless-steel appliances and white cabinets. Beside the kitchen is a living room. You won’t want to miss this great opportunity! (id:40058)
461 Blackburn Drive Unit# 119
Brantford, Ontario
Welcome to this beautiful three storey 'Lucerne' model townhouse that is located in the sought after family friendly neighbourhood of West Brant. As you enter the home, you will find an inviting and spacious entry with garage access. Make your way to the main floor living space to find modern neutral tones and elegant vinyl plank flooring flowing throughout this spacious living space. This open concept level is perfect for entertaining with a large great room, dining room with a balcony and modern kitchen steps away. The kitchen offers ample cupboard space, quartz counters, ss appliances and a pantry. A powder room and laundry room complete this level. Make your way to the upper level where the modern neutral tones and elegant plank flooring continue throughout this level. The spacious primary is an ideal retreat with a nook, two large closets and an ensuite. Two additional bedrooms and another full bathroom complete this level. Close to parks, schools, trails and amenities - you won't want to miss out on this amazing opportunity! (id:40058)
330 Dearborn Boulevard Unit# 3
Waterloo, Ontario
Welcome to 330 Dearborn Blvd, Unit #3 in Waterloo! This fantastic condo townhome has been stylishly decorated and features three bedrooms, 2.5 bathrooms, a single-car garage and a finished walk-out basement. The main level boasts an open concept layout, with a large kitchen, separate dining area, a convenient 2-piece bathroom, and a spacious living room with a vaulted ceiling, a cozy gas fireplace, California shutters, and sliders to the elevated deck. Upstairs, you'll find a large primary bedroom, the 4-piece main bathroom, and two more good-sized bedrooms. The finished basement includes a convenient 3-piece bathroom, a utility/laundry room, a crawlspace for extra storage, and a rec room with a walk-out to the backyard. Located near parks, schools, transit, Conestoga Mall, Wilfred Laurier University, the University of Waterloo, Conestoga College (Waterloo campus), and more! (id:40058)
27 Pinehill Drive
Brantford, Ontario
Welcome to 27 Pinehill Drive in the quiet enclave of Foxhill Heights situated on an executive 0.35 acre lot. The main floor of this home has a large formal living room, dining room, a gourmet kitchen that has just been renovated with brand new appliances, quartz countertops and backsplash (March 2024). A chef's dream kitchen perfect for entertaining family and friends with a large walk in pantry. With large windows throughout and 9ft ceilings on the main level offers plenty of natural lighting. The main level also conveniently houses a room perfectly suited as an office right near the entrance - ideal for a home based business! The whole home has been professionally painted (April 2024) making this beautiful 2 storey truly move in ready! This level is finished off with a powder room, main floor laundry (pedestal washer & steam function), and direct entry from the oversized 25 x 32 ft insulated 3 car garage. Four bedrooms await you upstairs - the primary with walk-in closet and ensuite 5 pc bathroom with whirlpool tub (all bathrooms with new quartz countertops March 2024). All bedrooms are an excellent size with California shutters and large closets. There is plenty of parking for 9 cars in the driveway plus the 3 car garage. The full fenced backyard has ample amount of space to enjoy with a large interlock brick patio and electric awning. Unfinished basement offers high ceilings, large windows, and roughed in basement perfect for lots of storage or your finishing touches! An impressive home in a fantastic location with easy access to schools, parks, major transport routes, shopping, Brant Conservation Area and more! This home truly has it all. Make sure to book your showing today! (id:40058)
84 Vintage Crescent
Kitchener, Ontario
Here is your chance to own a beautifully upgraded 4 bedroom detached home in the highly desirable Pioneer Park/Wyldwoods area backing onto a park! This exceptionally maintained, carpet free home features a large master with walk in closet, generously sized rooms throughout, 2 beautifully upgraded bathrooms, carpet free floors, pot lights throughout, stainless appliances, central air, single garage and a huge fully fenced yard! Located on a very quiet crescent, backing onto a park, with some of the best schools in the city, this home is perfect for a family who wants to be close to all the great city amenities but prefers a quiet, family oriented street. A gem like this doesn't come along often and this beautiful home is much nicer in person so book your showing today and experience the charm, space and peacefulness this home offers for yourself. (id:40058)
13 Pinecrest Road
Brantford, Ontario
Situated on a serene tree-lined street in the highly sought-after Greenbrier neighborhood, this spacious 4-bedroom, 2-bathroom home offers a perfect blend of comfort and convenience for a growing family. The layout features all four bedrooms thoughtfully located on the second floor, providing a sense of privacy and togetherness. The heart of the home is the bright eat-in kitchen boasting plenty of oak cupboards for ample storage, seamlessly flowing into the adjoining dining room—an ideal setup for hosting gatherings and creating lasting memories. Step through the dining room's patio doors onto the private deck, a delightful oasis for summer barbecues and al fresco dining. For indoor relaxation and entertainment, the cozy L-shaped rec room beckons with its new super plush carpeting, offering a retreat for lounging or movie nights. Outside, the fully fenced yard presents a haven of tranquility, with enough space for a pool if desired, making it an ideal setting for both play and relaxation. Additional features include the potential to convert the carport into a garage, enhancing convenience and utility. Notable updates such as a 2018 roof, 2023 furnace and AC, and an owned water heater ensure modern comfort and efficiency. Located just minutes away from schools, shopping centers, restaurants, and the 403 highway, this home truly encapsulates the essence of comfortable living in a vibrant community. A rare opportunity awaits to make this well-loved abode your own. (id:40058)
190 Northampton Crescent Unit# A
Waterloo, Ontario
Welcome to this beautifully maintained Westvale Semi with a dreamy deep pie-shaped lot that even a detached home would envy! Nestled against lush green space, this backyard paradise feels like a hidden gem. Picture yourself relaxing in a pool-sized oasis with Red River Park as your scenic backdrop and tall cedar trees providing a cozy sense of privacy. You'll love the added charm of sour cherry and plum trees, raspberries, and grapes, all cherished by nature and residents alike. Step outside onto the spacious patio or raised deck, accessed from the dining area, perfect for enjoying outdoor living at its finest. Inside, discover three (3) bright and airy bedrooms, each boasting great light, along with a convenient 4-piece bathroom with a cheater ensuite door. The main level offers a welcoming eat-in kitchen flooded with natural light, ideal for family gatherings, and a separate dining/living room area, perfect for entertaining. Plus, you'll find a handy 2-piece powder room for added convenience. The walk-out basement, covering nearly 700 sqft, offers endless possibilities with a sliding door and a partially finished 3-piece bathroom with a shower and another bedroom. Mostly carpet-free, except for the stairs, this home boasts updates including a top-of-the-line, high-efficiency furnace (2018), a newer roof (2016), A/C (2019) and Water softener (2019). High-efficiency steam washer, Dryer and Owned Hot Water Tank. The deep and high garage provides ample space for storage. With bird songs filling the air and an unbeatable family-friendly location just a short distance to schools, The Boardwalk shopping centre, and the movie theatre, this home at 190-A Northampton is truly a gem waiting to be discovered! (id:40058)
208 Ridgemere Court
Kitchener, Ontario
Welcome to 208 Ridgemere Court. This lovely house is situated in a beautiful and family friendly neighbourhood, making it the perfect place for a family. With 4 spacious bedrooms, 2.5 bathrooms, main floor office space, living room and family room offer plenty of space for everyone. The 2 car garage provides ample storage space and parking. Located within walking distance to J.W Gerth public elementary school, walking trails, parks and the HWY 401 this location offers convenience and accessibility. Enjoy quiet time on your back deck relaxing in the the morning light. Spend time relaxing in your family room cozied up by the fireplace. The unfinished basement with large lookout windows provides endless possibilities for customization and expansion. (id:40058)
460 Drake Circle
Waterloo, Ontario
Experience LUXURIOUS LIVING in this exquisite Upper Beechwood brick home on a sprawling pie shaped lot on a quiet cul de sac. Boasting four large bedrooms, four bathrooms, an office, and high end finishes throughout, this residence is a haven of sophistication and custom finishes. Entertain in style in the expansive dining room and two family rooms, or retreat to the finished basement complete with a sauna and wet bar area. This estate features its own private oasis, landscaped backyard with a large composite deck, perfect for al fresco dining and entertaining (with gas hook up for the bbq). The concrete driveway leads to a double car garage, while the manicured walkway and porch enhance the home's curb appeal. Inside, discover a chef's dream kitchen with custom cabinetry, granite countertops, and an induction oven. Bavarian windows flood the space with natural light, creating a warm and inviting atmosphere. Cozy up by one of two gas fireplaces—adding charm and elegance to the home. The primary bedroom incudes a 5 piece ensuite with soaker tub and large walk in closet, while the laundry room features custom cabinetry for added convenience. This executive home is located in a coveted area where residents have access to a community inground pool, incredible amenities and a place to raise a family. Welcome to 460 Drake Circle. (id:40058)
20 Upton Crescent
Guelph, Ontario
Welcome to this charming 3 bedroom, 2 bath home on this serene crescent of the Grange neighborhood in Guelph! Nestled in a tranquil environment, this residence offers a perfect blend of comfort and convenience. This home has been fully updated with interior features, modern amenities and stylish finishes, the eat-in kitchen has quartz countertops, providing ample space for cooking and casual dining. The spacious family room boasts a large bright bay window, creating a cozy atmosphere for relaxing evenings or lively gatherings. With newer laminate flooring throughout, the home exudes a sense of warmth and elegance. The fully finished basement, offers an additional living space for hanging out, workout room or play area and has convenience of a powder room and laundry facilities. This versatile area can be tailored to suit your lifestyle! Step outside through the sliding doors off the kitchen to your own private fully fenced yard and large deck, perfect for enjoying sunny days or hosting summer barbecues with family and friends. Parking will never be an issue with the driveway accommodating 2 cars, ensuring hassle-free access. Conveniently situated close to schools, recreational center, and other amenities, this home offers the ideal balance of suburban tranquility and urban convenience. Don't miss out on this rare opportunity to own a piece of paradise in the desirable Grange neighborhood. Book your showing today! (id:40058)
34 Westbrier Knoll
Brantford, Ontario
First time offered for sale! A spacious executive raised ranch with a double garage sitting on a quiet street in a great North End neighbourhood. This lovely home has over 1,550sq.ft. above grade plus a finished basement and includes a large 4-season sunroom that makes it feel like you're in cottage country with lots of windows, a vaulted ceiling, a wet bar, access to both the basement and the private backyard space, and the sunroom has its own separate furnace so you can control the temperature, a huge living room for entertaining with big windows, a formal dining room for family meals, a bright eat-in kitchen with a Corian countertop and laminate flooring, generous-sized bedrooms, and an immaculate 4pc. bathroom that has a long vanity, modern tile flooring, and a jetted tub. Let's head downstairs to the finished basement where you'll find a massive recreation room with another wet bar, attractive flooring, a stone mantel with a cozy gas fireplace, and a stairway that leads up to the sunroom, another bedroom, a 3pc. bathroom with tile flooring, the laundry room, a workshop area, a storage room under the sunroom, plenty of storage space under the foyer, and a private backyard that is surrounded by mature trees and high cedars. A great opportunity to live in this highly sought-after North End neighbourhood that's close to parks, schools, shopping, and quick access to highway 403 and highway 24. Book a viewing today! (id:40058)
Interested?
If you have any questions please contact me.
