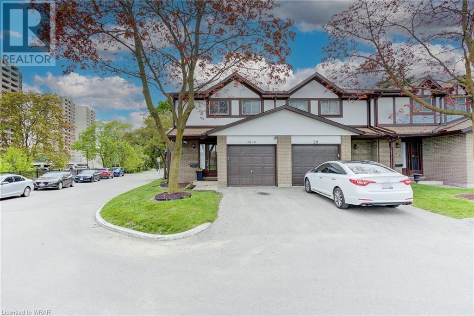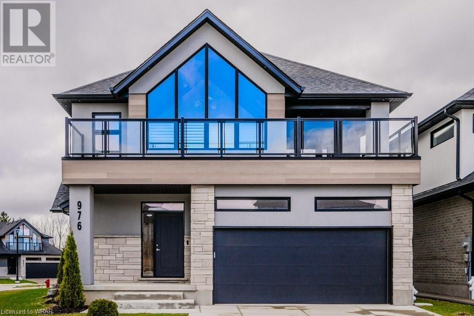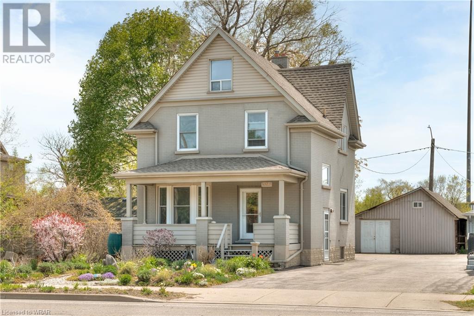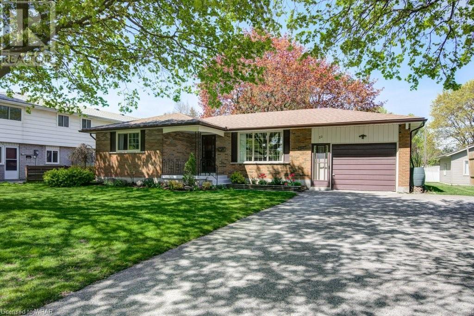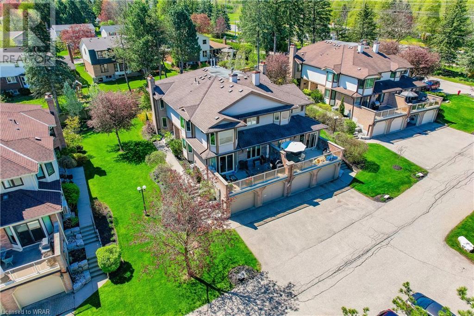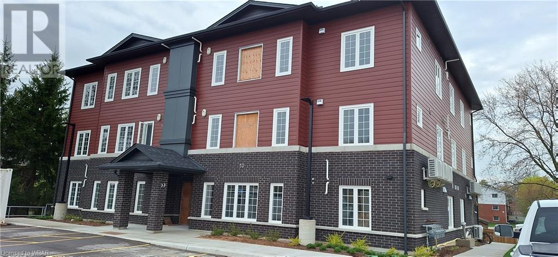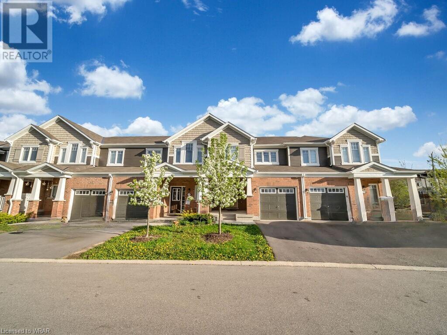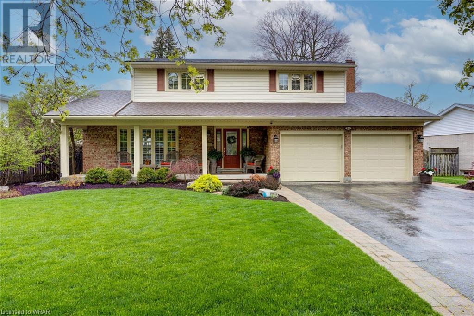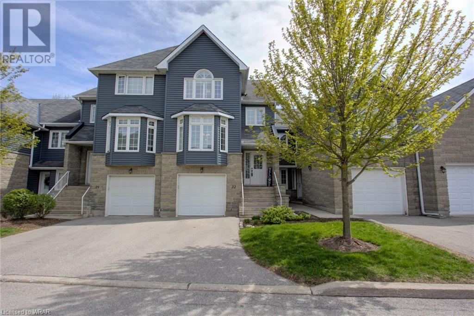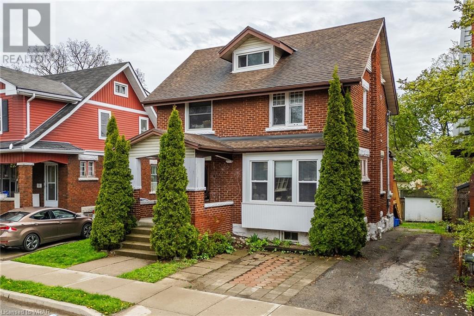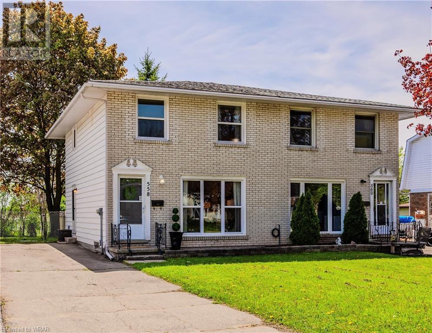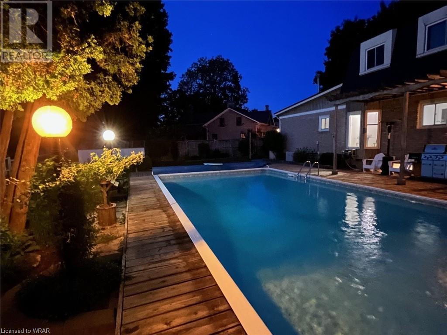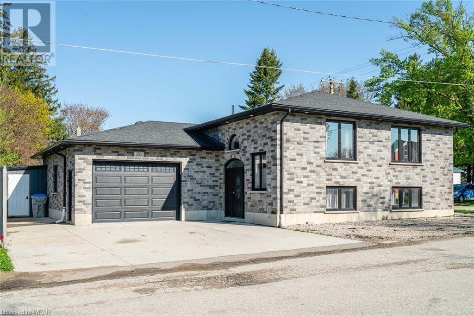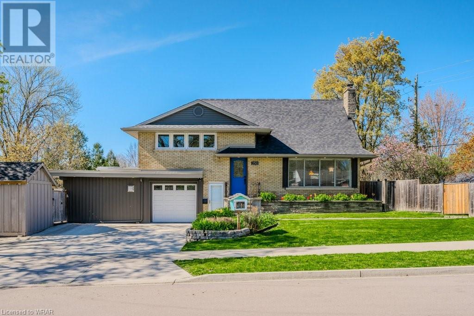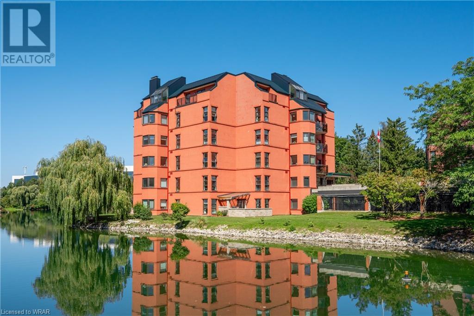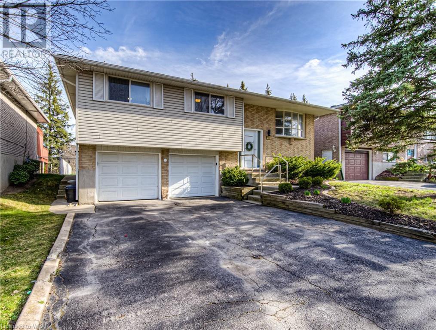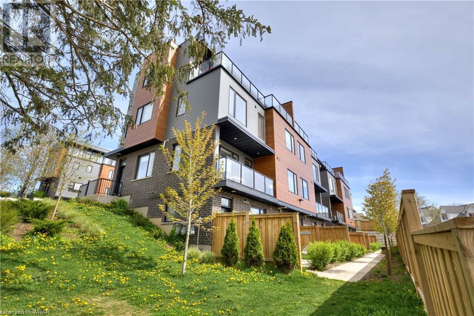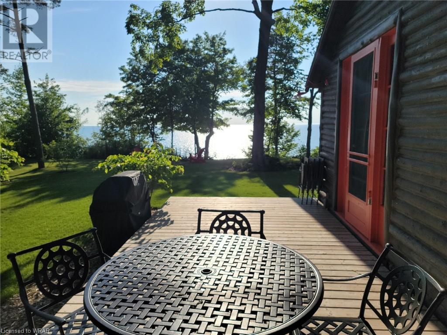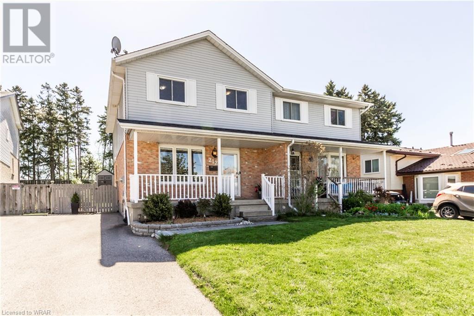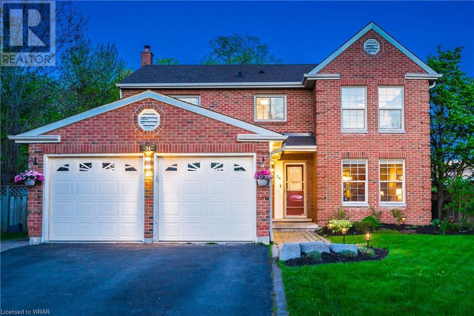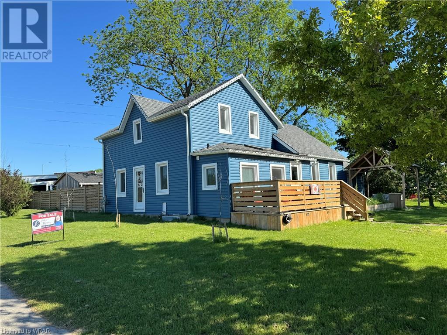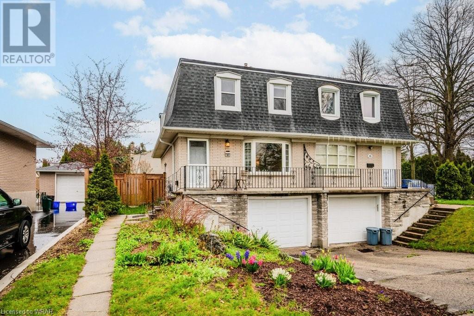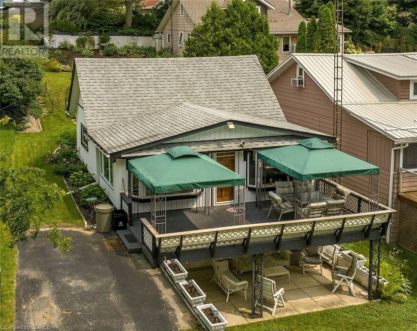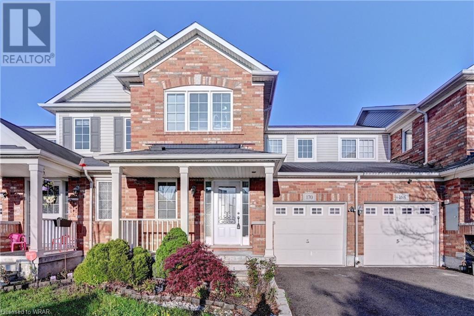46 Cedarwoods Crescent Unit# 19
Kitchener, Ontario
END UNIT TOWNHOME! Welcome to unit 19 at 46 Cedarwoods Crescent, in Kitchener ON! Located conveniently close to much of what kitchener has to offer such as trails, schools, grocery stores, Fairview Park Mall, and much more! Head into the the homes foyer area featuring a double door closet for your outdoor clothing storage as well as an exit door out to the 1-car garage! The main level is completely carpet-free and features a spacious and bright living room area with a sliding door exit out to the backyard space which is exceptionally spacious for a townhome! The kitchen has been beautifully upgraded and features all the modern touches including light grey cabinetry, and a tiled backsplash to compliment as well as all white appliances. The dining area features a custom built in bench and cabinetry offering a more spacious room! Head to the second level where you will find all 3 bedrooms, as well as a 4-piece bathroom. The primary bedroom features a double door entry, and a large closet space for clothing storage! The basement of the home is fully finished offering a second living space, a 3-piece bathroom, the laundry is located inside the 3-piece bathroom, as well as lots of storage options! Book a private viewing and come see for yourself all this wonderful townhome has to offer! (id:40058)
976 Stonecliffe Walk
Kitchener, Ontario
Welcome to 976 Stonecliffe Walk, located in the desirable Doon South, Kitchener, nestled in an exclusive condominium community. This gorgeous contemporary home, built by the award winning builder Ridgeview Homes, features 4 bedrooms, 3.5 bathrooms and over 3,000sq ft. of finished living space. As you walk into the front foyer you are greeted with beautiful ceramic tiles that lead you to the open concept main floor with 9’ ceilings, featuring a spacious kitchen, dining room with a 10’ patio door, family room area with an upgraded gas fireplace, engineered hardwood flooring and California shutters throughout. The upgraded kitchen offers plenty of cabinet and counter space with a wall to wall pantry, backsplash, floating shelves,upgraded potlights throughout and luxury Cambria countertops. The oversized kitchen island with the additional custom island table creates a perfect place for entertaining. A mud room off of the garage & laundry room with upgraded base cabinets and a powder room,completes the main floor. Moving to the second floor of the home you will find a sitting area, and 3 spacious bedrooms. The master bedroom offers 2 walk-in closets, and its very own 5 piece ensuite, with a tiled walk-in glass shower,free standing tub and 2 separate vanities. From the master bedroom you are able to walk out to the covered & open balcony that overlooks the beautiful Stonecliffe community. Making your way down to the finished basement you are greeted with a cold cellar, a lovely family room, exercise room/office, a 4th bedroom, and a 4 piece bathroom. This home is two years young and was one of Ridgeviews Spec Homes and spared no expense in building this beautifully deisgned home. This home with it's unique large black exterior windows and the defined peak over the balcony was inspired by the Cabo Girao cliff,located on the island of Madeira in Portugal. Easy access to the 401, walking trails, parks, schools, shopping centres, restaurants, and more. View this home today! (id:40058)
1027 Weber Street E
Kitchener, Ontario
Nestled in the heart of the city the opportunities for this property are plentiful. Greeted by the lovely covered porch, step inside this beautifully maintained century home and discover the elegance of ornamental door moulding, tall ceilings, and antique glass door knobs. The main level offers a seamless flow between the dining area, living room, and the kitchen, ideal for both everyday living and entertaining guests. Large windows throughout ensure ample natural light shines on the beautiful engineered hardwood floors. The practical kitchen boasts newer cabinetry, a granite double sink, tile backsplash, and pot lights throughout, creating a contemporary yet cozy space. Upstairs, you'll find three bedrooms, all thoughtfully designed for comfort and convenience, and a 4-piece bathroom. Two of these bedrooms feature custom-built closets, maximizing storage space without sacrificing style. The fully finished basement offers additional living space complete with a 3-piece bathroom, perfect for a home office, entertainment area, or guest suite. The side door with basement access ensures endless possibilities for an in-law suite, or separate entrance for home business clients. Outside, you'll find a 20x26 workshop, providing ample space for hobbies, storage, or a small business, while laneway access at the rear of the property provides the opportunity to explore creative options like a laneway home or distinct property access for clients or employees. Over the years this home has been fully renovated including: all new electrical, all new plumbing, all plaster removed, new insulation and drywall throughout, newer roof, newer windows, updated kitchen, and more. Located in a central area with C2 zoning and excellent highway access, this property offers the convenience of urban living with the versatility of commercial zoning. Close to schools, parks, shopping, and many amenities, it's the perfect place to call home or set up your new home business. (id:40058)
32 Robin Drive
Elmira, Ontario
This beautiful, maintained bungalow on a quiet street is a great place to raise your family, or move into single floor living. The 1080 sqft. home offers charm and character throughout. The natural light coming from the front window makes the main living space feel spacious and bright. Open into the dining area which comfortably fits 6. The kitchen was updated in 2015 and is highlighted by quality chestnut coloured cabinets with lighter laminate counters. The double sink under the window offers a serene view of the large back yard. The well-appointed bedrooms are off to one side of the home for extra privacy and quiet enjoyment. Off the kitchen is access to the oversized single car garage and leads down into the spacious rec room with a gas fireplace & dry bar. The workbench / large utility room is a great place for any hobbyist. Lots of storage throughout this well-built home. The double wide driveway is a bonus with parking for 4+. Stop by the open house May 11 & 12 from 2-4 pm or book your private showing today to truly feel the beauty of this home. (id:40058)
408 Craigleith Drive Unit# 3
Waterloo, Ontario
Highly sought after and well run complex in one of the best locations in Beechwood! This stunning FULLY renovated (2021) townhome has everything that you are looking for in a property and condo living! Entertain family and friends in style with a lovely living room with an updated fireplace that is open to a formal dining room with large bright bay windows! The sleek modern kitchen has everything you need, including a dinette space with built in coffee station or butlers pantry & modern stainless appliances. An updated two piece bathroom round out this level. Sliders take you to the large deck with glass railings and your own separate private patio with gas bbq line. An outdoor oasis to relax and entertain! Upstairs takes you to the primary suite with an additional sitting area or in room office, walk in closet & exceptional ensuite with massive shower! Another large bedroom and full 4 piece bathroom round out the top floor. Head down to the lower level, where you will find your interior access from your oversized single garage, recreation room with gas fireplace and higher ceilings! Slide open the barn door to an additional bonus room! Perfect for an office, gym, or crafts the possibilities are all yours! Laundry space and new bathroom are also down here! I can't forget to share that there is still lots of storage on this level too! This condo fee literally covers everything on the exterior of this unit including the gardening! You literally can shut the door for vacation, cottage or florida, and everything will be beautifully maintained. If you want a staycation just walk across the complex bridge to access the Beechwood Community pool, Tennis and Pickleball courts! With close proximity to both universities, shopping, bus routes and a host of trails and greenspaces this property really has it all. Truly one of the nicests units to come on the market! (id:40058)
22 Murray Court Unit# 3
Milverton, Ontario
Welcome to Milverton Meadows Condos! This newly built 2-bedroom 2 bathroom unit is conveniently located in the friendly town of Milverton, 20 minutes between Stratford and Listowel and 35 minutes from Waterloo. This spacious unit includes in-suite stackable washer and dryer, fridge, stove and microwave! Great opportunity for the first-time buyers or those wishing to downsize. One parking spot included and exclusive storage units available for purchase. Call your realtor today and book your showing! (id:40058)
455 Guelph Avenue Unit# 10
Cambridge, Ontario
Welcome to unit 10, 455 Guelph Avenue, Cambridge. Step into this beautiful Mattamy-built townhome, with very low condo fee ideal for First Time Home buyers, Investors or Downsizers. Boasting 3 bedrooms, 3 Bathrooms, Nestled on a sprawling premium lot, this enchanting abode is a tranquil oasis, bordered by lush greenery & picturesque trails. As you enter, a symphony of sophistication greets you, with freshly painted interiors & maintenance-free laminate flooring adorning the main & second floors. The heart of the home, the kitchen, is a culinary masterpiece, adorned with SS Appliances, granite countertops & an abundance of custom cabinets. Natural light floods the living area through a wall of windows, creating an inviting ambiance that beckons relaxation & rejuvenation. Step through sliders from the dinette to the expansive backyard, where tranquility & serenity abound. Ascend the hardwood staircase to the 2nd floor, where luxury awaits in the form of a spacious master bedroom retreat. Here, a walk-in closet & 4pc ensuite bath offers. 2 additional generously sized bedrooms & another full 4pc bathroom complete the upper level, providing ample space for family & guests. The unfinished basement presents endless possibilities, ideal for storage or future customization to suit your unique needs. This energy-star rated home also features convenient amenities such as a water softener, central AC & window coverings. Comes with 1 car Garage, This house is Situated in the highly sought-after Millpond location in Hespler, & offers access to an array of amenities. Enjoy strolls along scenic trails, explore nearby parks & delight in the charm of downtown Hespler, nestled alongside the river. With quick access to Highway 401, Public Transit & proximity to shopping, schools, 10 min drive to Toyota industrial park & Loblaw’s distribution centre, steps to route 51 & route 203, this exceptional townhome offers a lifestyle of convenience. Book your showing today & make it yours! (id:40058)
14 Dalewood Drive
Kitchener, Ontario
Stylish and executive family residence nestled on a coveted street in desirable Stanley Park. Set on a lush, mature treed lot, this property boasts a backyard oasis featuring an INGROUND POOL, expansive patios, and serene privacy. With 5 bedrooms and 3 bathrooms spread across 3200+ sq.ft., this home showcases a stunning main floor addition and numerous upgrades throughout. Enter through the spacious foyer from the covered front porch into the inviting main level. The formal living room exudes elegance with gleaming hardwood floors and French doors leading to a main floor office, complete with a solid oak window seat and built-in shelves framing the large window overlooking the rear yard. The heart of the home lies in the gourmet kitchen, adorned with professionally updated solid oak cabinets in bright white, new quartz countertops. Thoughtful upgrades include a spice rack, pull-out pantry, pots and pans drawer, raised b/bar, & under-counter lighting. Vaulted ceilings in the kitchen and dinette, coupled with a skylight/large windows, create an inviting space for family gatherings, further enhanced by sliders leading to the newer side deck. A standout feature of the residence is the expansive family room, boasting vaulted ceilings, skylights, and numerous windows framing views of the picturesque pool and patio area. The spacious dining room, graced with a gas fireplace and hardwood floors, comfortably accommodates large gatherings. Ample storage space is found in the laundry area, equipped with numerous closets and a pantry. Upstairs, four spacious bedrooms await, all adorned with hardwood flooring. Both upper floor bathrooms have been tastefully updated with custom finishes. The lower level offers additional living space, including an L-shaped rec room complete with a wet bar and cabinets, a fifth bedroom, a workshop/utility room, and a substantial cold room. This property truly embodies the essence of a family home, offering comfort, style, and functionality. (id:40058)
199 Saginaw Parkway Unit# 22
Cambridge, Ontario
Welcome Home to unit 22 199 Saginaw Pkwy Cambridge. This bright and updated unit is located close to shopping, quick access to the 401, bus routes and much more. The main floor features a large living room with new gas fireplace and hardwood flooring. There are sliders off the living room that lead to the deck where you can relax and bbq (dedicated gas line connected directly to the house, ensuring uninterrupted grilling convenience!). The main floor also has a separate dining room and a large eat in kitchen with granite counters, breakfast bar and ample cupboard space. The upper level features 2 great sized bedrooms including a large primary suite with dual closets and an updated ensuite bath that is awesome! There is also another 4 pc bath with granite counter tops for the other bedroom to use. Wait... there's more! The walkout basement is flooded with light and has a big recroom, 2 pc bath and great laundry room. This level is on ground and has garage access. The pool and club house are a bonus! Roof, windows, siding.. all done! No special assessments! Closing is flexible. Don't miss this gem! (id:40058)
45 Hohner Avenue
Kitchener, Ontario
This well-maintained triplex in the desirable East Ward of Kitchener offers an excellent investment opportunity. Each unit boasts its own in-suite laundry, with Unit A currently vacant, allowing for customizable rent. Situated within walking distance to Downtown Kitchener amenities such as Market Square and the Farmers Market, this property is conveniently located. Recent updates include many windows, wiring, and a new furnace in 2020. The upper unit features two bedrooms, an updated kitchen, and a separate laundry, while the main floor offers a spacious two-bedroom unit with a lovely kitchen and separate laundry. The basement unit includes a bedroom, den/office, separate laundry, and ample kitchen space. Whether you're seeking an investment property or a place to reside while renting out the other units, this triplex presents a fantastic opportunity. (id:40058)
558 Elgin Street N
Cambridge, Ontario
Welcome to Home to 558 Elgin St N, conveniently located central to everything in this neighborhood of Galt. This Freehold Semi Detached offers over 1,500 sq. ft. of finished living space featuring so much light and plenty of space throughout. This home boasts all new windows throughout (2022). The beautiful kitchen offers NEW Dishwasher (2024) spacious counters with an eat-in dining area - leading you to new glass sliding doors (2022) for rear yard access. This home also features a side entrance right off the kitchen, giving direct access to the basement and driveway. Just a few steps, you will find the spacious living area- perfect for relaxing after a long day or entertaining family and friends. Heading further upstairs, you will find 3 generous sized bedrooms, a tranquil primary bedroom and an additional second bedroom and third bedrooms with closet space. There is a full four-piece bathroom for all your family’s needs. While the lower basement area level features a newly renovated (2022) bonus room you can use as a additional TV room or home office. The fully fenced backyard space with shed is perfect to sit with your morning coffee and watch the pets and kids play! Completely move-in ready, perfect for a first time buyer or investor, this property is waiting for you to call it home. This property is walking distance away from Hwy 24 and conveniently located within minutes of the 401. Both public and catholic schools, parks, public transit is steps away, shopping, amenities - Experience everything that Galt has to offer - Live, work & play! Book your showing today! (id:40058)
38 Crest Court
Cambridge, Ontario
HUGE PRIVATE BACKYARD! Situated on a mature quiet court in West Galt, this could very well become your forever home! Large pie shaped lot just shy of being ¼ of an acre. MAIN FLOOR: A living room with huge windows that fill the home with morning sunshine, a sunken family room with vaulted ceiling, 2 skylights and gas fireplace, kitchen with plenty of counter space including a work space with a butcher block top, dinette and a formal dining room area which are open concept and great for hosting large dinner parties, bathroom and a door leading to the oversized double garage (parking for 6 cars in the driveway). SECOND FLOOR: 3 good sized bedrooms, HUGE bathroom (was previously the 4th bedroom), includes a soaker tub, glass stand-up shower and plenty of storage. BASEMENT: recroom with bar, built-in wine rack and fireplace, another multi use space currently used as a hair salon (could be a great space for a large home office too), storage room and utility/ laundry room. BACKYARD OASIS! Always dreamed of having your own resort style backyard? Once you step outside you will immediately notice the massive 18’ X 36’ heated inground pool, surrounded by decks, patio area, cabana, a shed for storage and of course its beautifully landscaped. With a lot measuring approximately 90ft across the back, you will have plenty privacy and enough room to comfortably host pool parties all season long with all your family and friends. Close to The Gaslight District, U of W School of Architecture, transit, shopping and 401. (id:40058)
202 Ellen Street
Atwood, Ontario
Custom Built Bungalow (2018) by the current owners with emphasis on QUALITY and DETAIL. WAIT TILL YOU SEE THIS ONE!!! Finished TOP TO BOTTOM with 4 large bedrooms all with closets, high ceilings on main floor and lower level, Primary bedroom with double closet and private ensuite and Fully Finished basement with Rec Room. IN FLOOR HEAT throughout the main floor, lower level AND Garage PLUS Natural Gas Furnace with AC. You will LOVE the huge open concept GOURMET kitchen with quartz counter tops, large island that seats 5, solid wood custom kitchen cabinets with loads of storage and separate coffee bar area. This home is sure to impress with carpet free main floor and basement, easy to clean quality flooring, built in speaker system in house with separate system in garage (main components included for both), water softener, water heater, RO System (all owned). Walk out from the kitchen to a beautiful composite balcony with natural gas BBQ with direct hook up (included). Enjoy bright, open living spaces with high ceilings, large living room with big windows and open office nook area. The current owner meticulously designed and built this home and has spared no expense on details like the solid metal spindles along the open staircase, beautifully appointed entry door and upgraded building materials used. WAIT...THERES MORE....The 2+ car garage features epoxy HEATED floors, 2pc bathroom, laundry area and is fully insulated ready for your handy projects or ready to store your toys! This home offers rare qualities including the quality of the build that you wont easily find in other bungalows! (id:40058)
250 Royal Street
Waterloo, Ontario
Welcome to 250 Royal Street. This gorgeous multilevel home, located within walking distance of Uptown Waterloo, is truly a unique property. The home features 3 bedrooms and 3 bathrooms, all updated thoughtfully throughout. As you enter, you will find yourself in an open concept living area with a stone fireplace and beautiful window walls that allow natural light to seep in and overlooks one of two private backyard spaces. Just off of this space is the kitchen/dining room with feature wallpaper and lighting. The kitchen has been updated with top-of-the-line built-in stainless appliances and ample cabinetry space. Up just a few stairs, you'll discover two sizable bedrooms, both with large windows and great closet space. Shared between these bedrooms is an eclectic 70s-themed bathroom, updated with modern finishes. Venture up a few more steps to find the primary suite, a charming room with a large window overlooking the backyard tree lines. In the lower levels of the home, you'll find a stunning sunroom with a complete window wall overlooking the pool and what can only be described as an oasis. This room is the perfect place to cozy up in front of the fireplace or gaze out at your pool. The backyard is an entertainer's dream, complete with an indoor-outdoor tiki bar, top-of-the-line hot tub, and in-ground pool, providing the ideal setting for relaxing in the summer or winter weather. Back inside, off of the sunroom, go down four more steps to a secondary living space accompanied by another 3-piece bath, currently set up as a movie room but perfect for a home office, kids' toy room, or additional bedroom. You do not want to miss this opportunity! (id:40058)
54 Blue Springs Drive Unit# 44
Waterloo, Ontario
Welcome to your dream retreat nestled in the heart of nature! This fully renovated, 2-bedroom, 2-bathroom condo offers the epitome of luxury living with a serene view of the glistening Four Wells Lake and surrounding mature trees. Step into the expansive 1700+ square foot space and be greeted by an inviting open concept design, perfect for entertaining guests or simply enjoying the tranquility of your surroundings. The living area features a gorgeous wood fireplace with custom stone backdrop creating a warm ambiance on cooler evenings, while large windows and modern lighting invite abundant natural light to illuminate the space. The kitchen is a chef's delight, boasting sleek granite countertops, providing ample workspace for culinary creations, and ample cupboard space with custom inserts. High-end appliances elevate the cooking experience, making meal preparation a breeze. Retreat to the large master suite, where relaxation awaits. Views of the lake and a large walk-in closet. Complete with its own ensuite bathroom, this private sanctuary offers the perfect escape after a long day. The second bedroom provides versatility, ideal for guests, a home office, or a cozy den. Outside, a spacious balcony beckons you to unwind, listen to the birds and enjoy the silence of the area. Whether sipping your morning coffee or enjoying a glass of wine at sunset, this outdoor oasis is sure to be a favorite spot year-round. With its seamless blend of luxury, comfort, and natural beauty, this condo presents a rare opportunity to embrace the ultimate in lakeside living. Don't miss your chance to make this stunning retreat your own! Schedule your viewing today and start living the lifestyle you deserve. (id:40058)
213 Northlake Drive
Waterloo, Ontario
Very pretty 3 bedroom raised bungalow in desirable family friendly neighbourhood! Lovely bungalow with bonus oversized double car garage. This updated home has much to offer with carpet free main floor featuring modern kitchen with soft close cabinets, subway tile backsplash, white quartz counters and black stainless steel appliances! Separate living/dining with walk out to almost 148' deep fully fenced backyard with mature trees, deck and concrete patio! 3 good sized bedrooms and full bath round out the main level. The basement has a finished rec-room and additional 3 pc. bath, plus entrance to the double car garage! Conveniently located close to shopping, bus routes, Conestoga mall and expressway! Great proximity to Laurelwood conservation area, shopping, universities and excellent schools. Great location at great value! (id:40058)
54 Bridge Street W Unit# 27
Kitchener, Ontario
Welcome to 54 Bridge Street West, Unit 27, Kitchener, Ontario. This stunning two-story stacked townhouse offers a modern living experience in the heart of Kitchener. With three spacious bedrooms, including a primary ensuite with a very large walk-in closet, complete with laundry facilities, and an additional loft area providing extra living space, this home is perfect for families or professionals seeking comfort and style. Enjoy the breathtaking view from the large balcony, perfect for relaxing evenings or entertaining guests. Built in 2020, this home boasts contemporary design features, including beautiful quartz countertops and high-end appliances in the kitchen, creating an inviting space for culinary adventures. Convenience is key with two parking spaces directly in front of the townhouse, ensuring easy access for residents and guests alike. Don't miss the opportunity to make this your dream home in one of Kitchener's most desirable neighborhoods. (id:40058)
75191b Gordon Drive
Bluewater, Ontario
Romantic Lakefront! Fully Restored 1948 cedar log cabin with all the bells and whistles nestled on a large, picturesque lakefront lot w/new stairs to beach. The moment you turn onto Gordon Drive, you'll feel a sense of relaxation from this wooded setting. Tons of upgrades over the past 5 years including new roof, electrical & plumbing. New kitchen w/stainless appliances, stunning 3 piece bathroom w/soaker tub & heated floors and bunky. Open concept layout w/cathedral ceilings, log interior, rustic wood floors & restored wood-burning fireplace. Original panoramic windows with magnificent lake view. Large principal bedroom. Wraparound decking w/outdoor shower. Glamping tent on lake bank for guests. Tastefully landscaped. Tranquil setting w/panoramic views of Lake Huron. New gabion baskets for shoreline. Year-round access. 5 minute drive to Bayfield. Cabin is to be featured in Cottage Life in summer 2021. Municipal water, fibre internet, natural gas available. Excellent value in this thriving market! (id:40058)
212 Benesfort Crescent
Kitchener, Ontario
Check out this charming semi-detached home on a quiet crescent! Fully fenced rear yard with large deck and no rear neighbours. The large bright eat-in kitchen has loads of storage, an island with a breakfast bartop, and a picture window that overlooks the back yard. The upstairs features 3 large bedrooms with new low-maintenance flooring and a large 4-piece bathroom. The finished basement has a large rec room, and 2 other rooms that would be great for an office or hobby room. All appliances are included along with a central vac. Plenty of parking for 3-4 cars. Conveniently located near schools and shops with good highway access. Ready for you to move in and enjoy! (id:40058)
34 Deerwood Crescent
Kitchener, Ontario
Nestled within the coveted Forest Heights neighborhood, 34 Deerwood Cres in Kitchener offers an exceptional retreat for families seeking a spacious 4-bedroom, 4-bathroom haven with an enchanting backyard oasis. With a seamless blend of suburban tranquility and entertainment, this residence epitomizes the essence of community, nature, space and cherished family time. This expansive home provides ample accommodation across its four bedrooms and four baths, catering effortlessly to the needs of growing families or gracious hosts. The large primary suite, complete with an ensuite bath, promises a sanctuary of comfort and convenience. Three additional good sized bedrooms are great for family or guests. Entertaining becomes an art form in the backyard oasis, whether lounging and laughing in the hot tub, swimming in the heated pool, or relaxing and barbequing on the expansive decks this home fosters family time and memories that will last a lifetime. The landscaped grounds, enhanced by outdoor lighting complete this oasis retreat. The heart of the home lies within the inviting kitchen, adorned with a peninsula that fosters casual dining and animated conversations. Multiple living spaces on the main floor, include formal dining, a living room and family room with natural gas fireplace. The large finished basement is expansive and offers boundless versatility for diverse activities and lifestyles. This beautiful basement includes a full bathroom and a walkout to the backyard. Completing this home is a two car garage and a large driveway capable of accommodating guests, ensuring unparalleled convenience and comfort for residents and visitors alike. Whether embracing quiet family nights or hosting exciting gatherings, 34 Deerwood Cres embodies the epitome of modern living within the desired family community of Forest Heights. Check out the virtual tour, the photos, the floorplans and watch the full walkthrough video! Contact your Realtor and book a private viewing! (id:40058)
754992 Oxford Rd 55 Highway
Woodstock, Ontario
Step into the enchanting past with this exquisite property, a piece of Woodstock's history that has stood proudly for over a century. This beautifully preserved residence exudes character, combining old-world charm with modern comforts. With 5 bedrooms and 2 bathrooms this home has much to offer to a modern family that gives as much value to its legacy as it does to its future. This home is situated on a generous property with country charm, shading mature trees and an urban lifestyle in your rearview mirror. Enjoy your morning coffee with the sunrise on the front deck and celebrate the end of the day next to your hot tub in the back yard, joined by friends and loved ones on a generously sized deck. A secret fire pit area awaits behind a private studio accommodation so you can relax in warmth after a long day of artistic endeavours. A detached garage awaits creative or industrious pursuits in addition to vehicle storage during cold winter months. Over the past six years, this historic home has undergone extensive renovations and updates, totaling an investment of over $150,000, enhancing both its structural integrity and modern amenities. Items such as additional insulation and siding, all new European triple pane windows, home water filtration system, newer furnace, AC and Hot Water Heater to name a few. For a full list of improvements ask the listing agent. Come view this amazing opportunity to own part of Woodstocks history. (id:40058)
14 Baird Avenue
Kitchener, Ontario
Welcome to 14 Baird Ave. - a beautifully maintained 3-bedroom, 2 bathroom home with almost 2,000 square feet of living space. This property has all the features a discerning buyer would be looking for in todays market, including a modern and spacious open concept kitchen, bright and airy living room with large windows that flood the space with natural light, a large primary suite with custom closets, and a four-piece bathroom featuring a soaking tub and separate shower. The newly renovated rec room provides additional space and a separate entrance from the garage. Step out onto a beautifully landscaped backyard with a tiered deck and mature trees, ideal for entertaining or relaxing. Book your private viewing today! (id:40058)
8 Regent Street
Port Dover, Ontario
IT’S ALL ABOUT THE LOCATION!!! View of Lake Erie - Steps to the Beach - Quiet Dead End Street - Downtown Port Dover - Walk to all Amenities. It Can’t Get Much Better Than This!! 8 Regent has been enjoyed by the same family for over 60 years. NOW IT’S YOUR TURN!! There’s so much potential! Year Round Living…Home or Cottage. Open Concept 1.5 storey home with a walk out basement. Make Happy Memories from Day One. Move in right away & enjoy living by the lake in Port Dover, while you take your time to decide how you want to make changes to reflect your style. The upper deck & lower covered patio is where you will relax and entertain family & friends. The open concept living room/kitchen/dinette features cedar walls & cedar ceiling(one pine wall) Oak Kitchen with a pantry, pullouts, lazy susan & lots of counter space. The main floor is complete with a bedroom & 4pc bath (step in tub) The 2nd level bedroom can be a master suite or a room for guests. The lower level with easy care vinyl plank flooring is a multi use space that has a walk out to the covered patio. It could be a Rec Rm, Games Rm, Party Rm or even a Mini Suite. Siding & C/Air(2019 )Reverse Osmosis(2016) Furnace(2010) There is a plumber installed sump pump backup system. Replacement windows. 2 sheds. This Home/Cottage May Be Small BUT it is Big in Potential. Don’t Delay. Call to set up your private viewing. (id:40058)
170 Chase Crescent
Cambridge, Ontario
Gorgeous 100% Freehold ,Fully Finished Freehold Town-home in The Sought After Millpond Community in Hespeler. Fully Finished From Top to Bottom With Tasteful Updates on a Gorgeous Fully Landscaped Look out Lot . 3 + 1 Bedrooms & 3 Washrooms. Main Floor With an Open Foyer, Powder Rm With Upgraded Pantry. Separate Dining Room With Pot Lights, Open Concept Eat in Kitchen With Breakfast Bar, Custom Back-splash, Stainless Steel Kitchen Appliances. Huge Open Great Room With Modern Laminate Flooring. Walkout From The Kitchen To a 2 Tier Deck & Fully Fenced Backyard With Look out Windows. 3 Bedrooms Upstairs . Primary Bedroom With a Walk in Closet & a 4 Pce Ensuite Washroom Featuring a Jacuzzi Tub + Another 4 Pce Washroom. Fully Finished Basement With a Large Recreation Room & 4th Bedroom With Huge Egress Window. Storage Area Upfront. Driveway With 2 Car Parking + Attached Garage. Door From The Garage to The Inside. NEW Furnace & Central Ac 's Compressor & Dryer Replaced 2 Yrs ago. Close To Parks, Public & Catholic Schools, Walking Trails, Hwy 401 & The Quaint But Thriving Downtown Hespeler on the River. (id:40058)
Interested?
If you have any questions please contact me.
