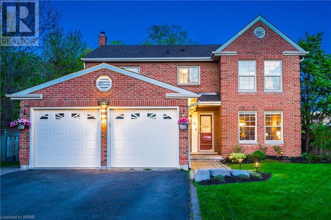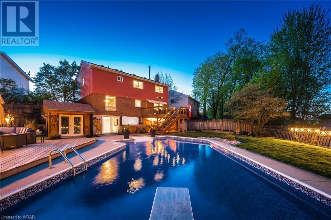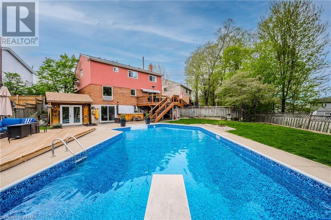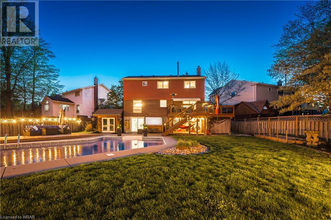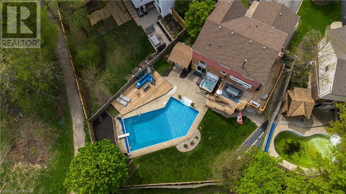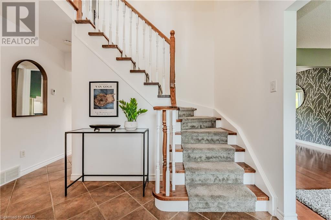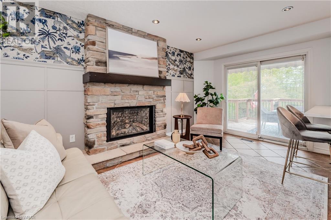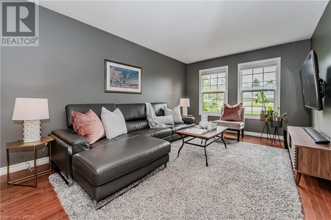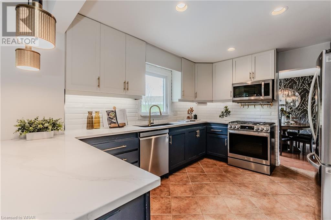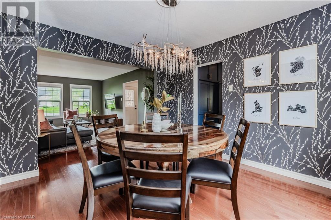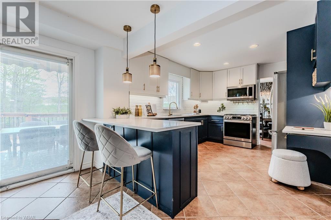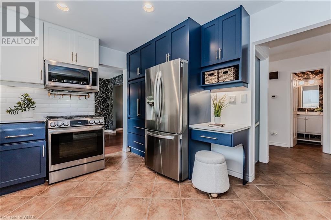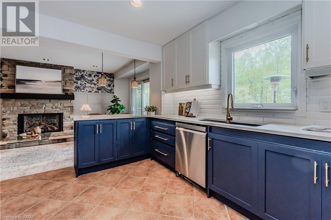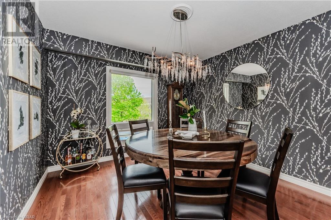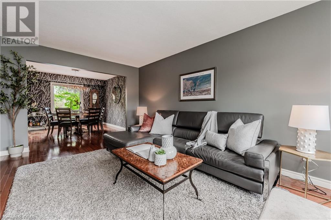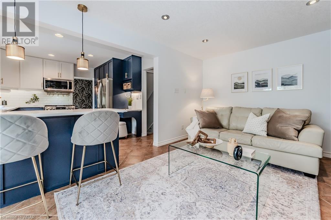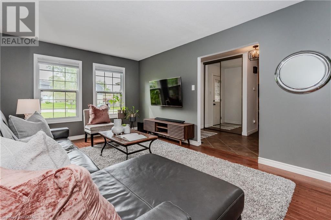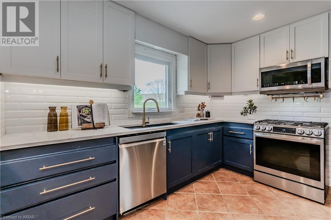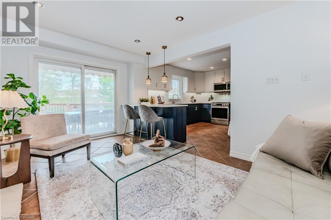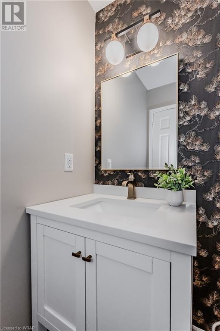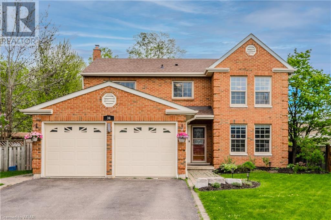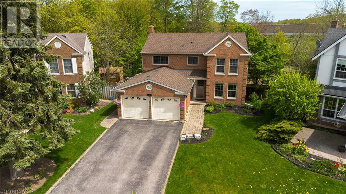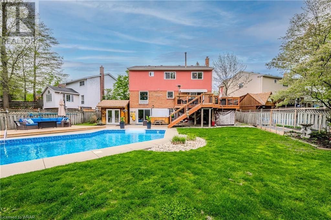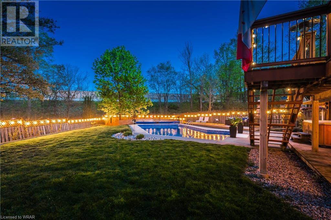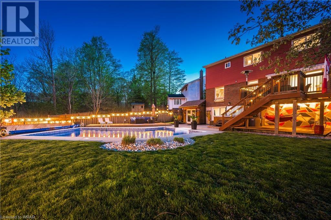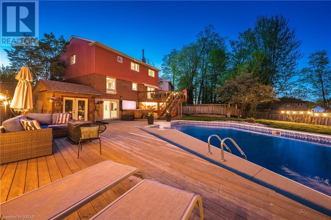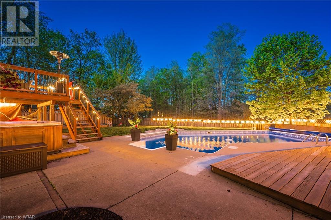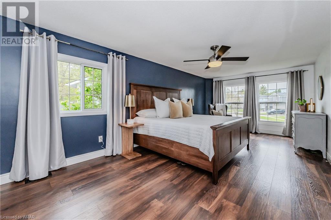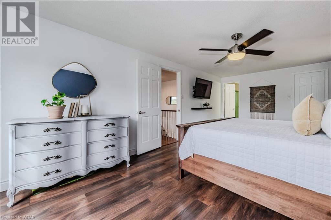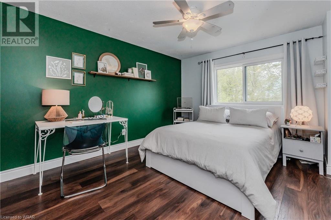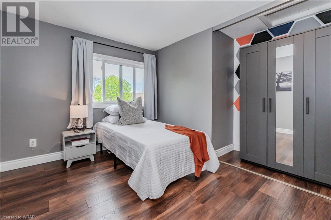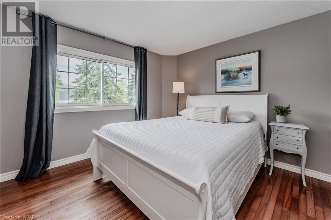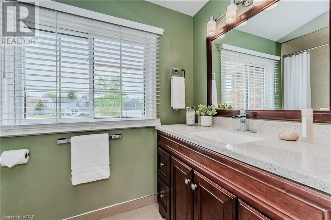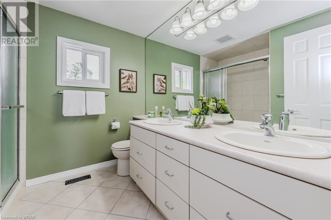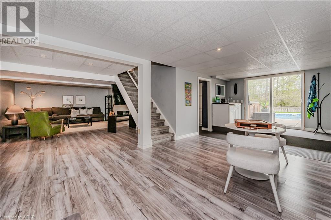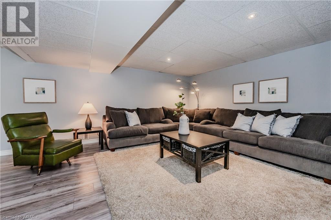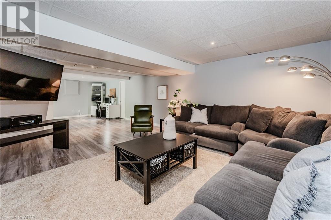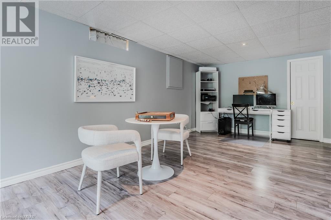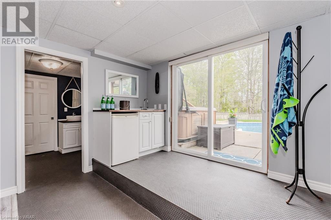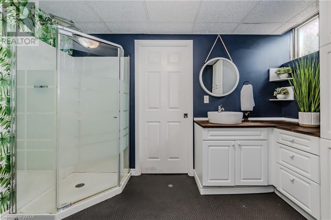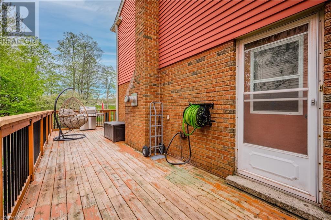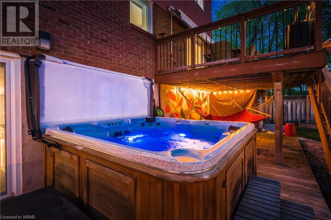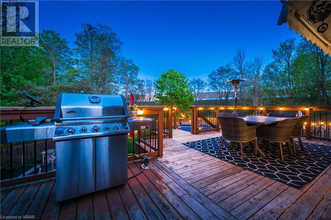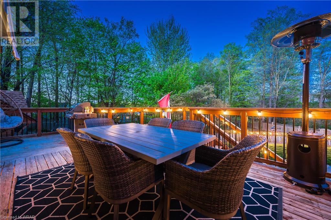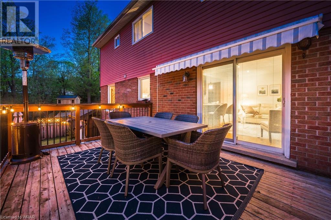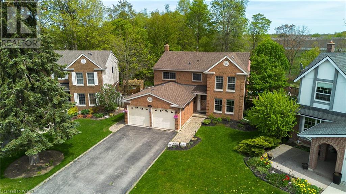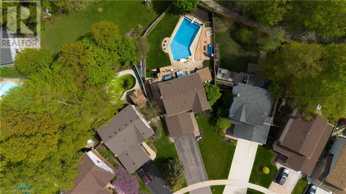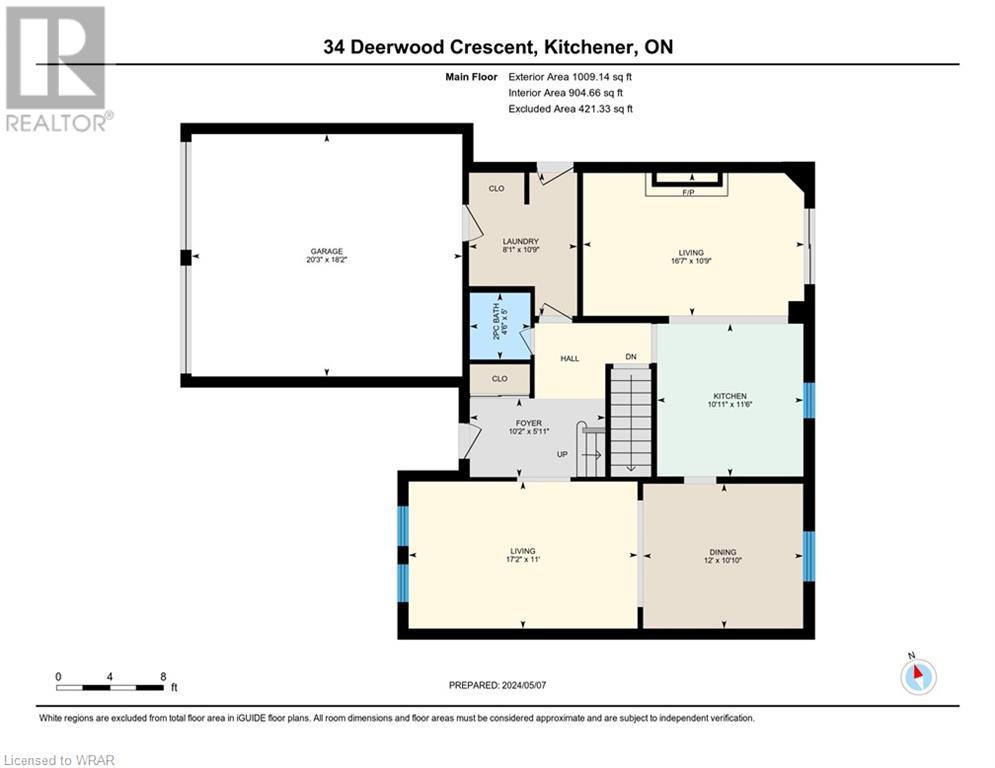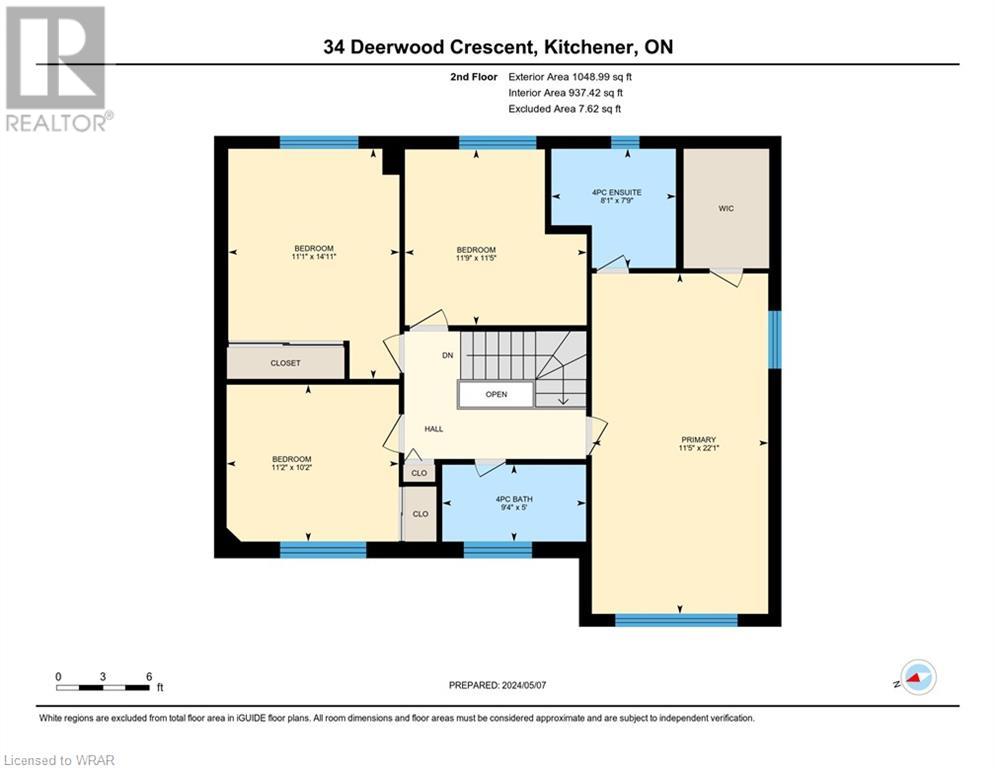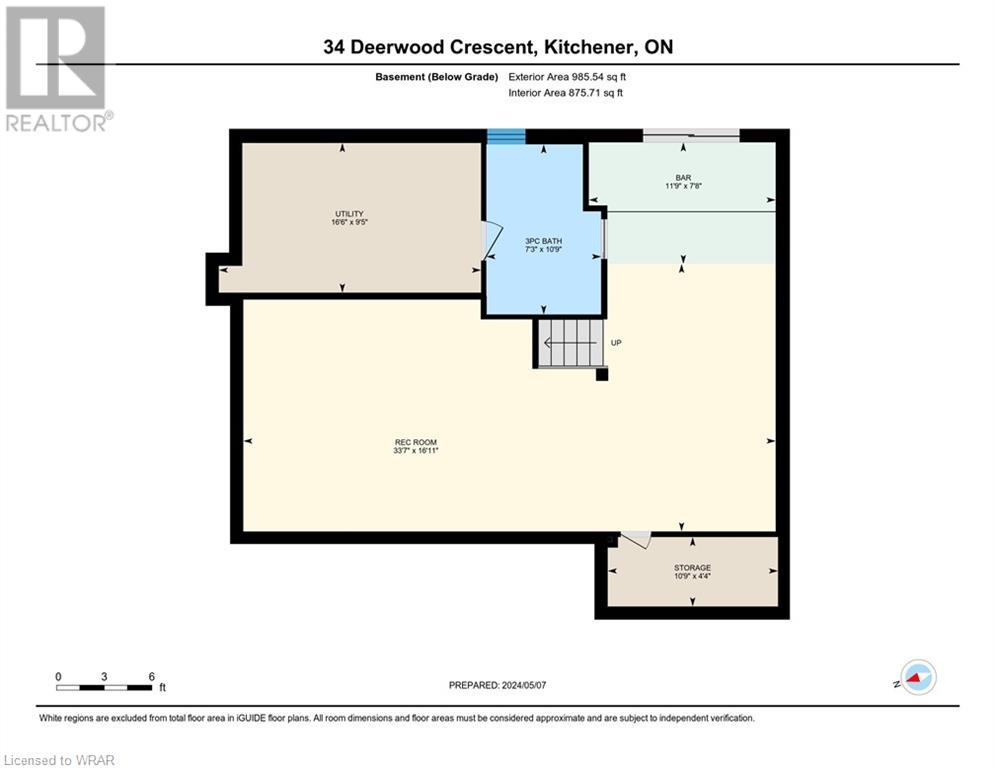34 Deerwood Crescent Kitchener, Ontario N2N 1R3
$975,000
Nestled within the coveted Forest Heights neighborhood, 34 Deerwood Cres in Kitchener offers an exceptional retreat for families seeking a spacious 4-bedroom, 4-bathroom haven with an enchanting backyard oasis. With a seamless blend of suburban tranquility and entertainment, this residence epitomizes the essence of community, nature, space and cherished family time. This expansive home provides ample accommodation across its four bedrooms and four baths, catering effortlessly to the needs of growing families or gracious hosts. The large primary suite, complete with an ensuite bath, promises a sanctuary of comfort and convenience. Three additional good sized bedrooms are great for family or guests. Entertaining becomes an art form in the backyard oasis, whether lounging and laughing in the hot tub, swimming in the heated pool, or relaxing and barbequing on the expansive decks this home fosters family time and memories that will last a lifetime. The landscaped grounds, enhanced by outdoor lighting complete this oasis retreat. The heart of the home lies within the inviting kitchen, adorned with a peninsula that fosters casual dining and animated conversations. Multiple living spaces on the main floor, include formal dining, a living room and family room with natural gas fireplace. The large finished basement is expansive and offers boundless versatility for diverse activities and lifestyles. This beautiful basement includes a full bathroom and a walkout to the backyard. Completing this home is a two car garage and a large driveway capable of accommodating guests, ensuring unparalleled convenience and comfort for residents and visitors alike. Whether embracing quiet family nights or hosting exciting gatherings, 34 Deerwood Cres embodies the epitome of modern living within the desired family community of Forest Heights. Check out the virtual tour, the photos, the floorplans and watch the full walkthrough video! Contact your Realtor and book a private viewing! (id:40058)
Property Details
| MLS® Number | 40583247 |
| Property Type | Single Family |
| Amenities Near By | Schools, Shopping |
| Equipment Type | Water Heater |
| Features | Automatic Garage Door Opener |
| Parking Space Total | 6 |
| Pool Type | Inground Pool |
| Rental Equipment Type | Water Heater |
| Structure | Shed |
Building
| Bathroom Total | 4 |
| Bedrooms Above Ground | 4 |
| Bedrooms Total | 4 |
| Appliances | Central Vacuum, Dishwasher, Dryer, Refrigerator, Stove, Water Softener, Washer, Microwave Built-in, Hot Tub |
| Architectural Style | 2 Level |
| Basement Development | Finished |
| Basement Type | Full (finished) |
| Constructed Date | 1977 |
| Construction Style Attachment | Detached |
| Cooling Type | Central Air Conditioning |
| Exterior Finish | Brick |
| Fireplace Present | Yes |
| Fireplace Total | 1 |
| Foundation Type | Poured Concrete |
| Half Bath Total | 1 |
| Heating Type | Forced Air |
| Stories Total | 2 |
| Size Interior | 3043 |
| Type | House |
| Utility Water | Municipal Water |
Parking
| Attached Garage |
Land
| Access Type | Highway Nearby |
| Acreage | No |
| Fence Type | Fence |
| Land Amenities | Schools, Shopping |
| Sewer | Municipal Sewage System |
| Size Depth | 140 Ft |
| Size Frontage | 35 Ft |
| Size Total Text | Under 1/2 Acre |
| Zoning Description | R2a |
Rooms
| Level | Type | Length | Width | Dimensions |
|---|---|---|---|---|
| Second Level | 4pc Bathroom | 9'4'' x 5'0'' | ||
| Second Level | Bedroom | 11'2'' x 10'2'' | ||
| Second Level | Bedroom | 11'9'' x 11'5'' | ||
| Second Level | Bedroom | 14'11'' x 11'1'' | ||
| Second Level | Full Bathroom | 8'1'' x 7'9'' | ||
| Second Level | Primary Bedroom | 22'1'' x 11'5'' | ||
| Basement | Utility Room | 16'6'' x 9'5'' | ||
| Basement | Storage | 10'9'' x 4'4'' | ||
| Basement | Other | 11'9'' x 7'8'' | ||
| Basement | 3pc Bathroom | 10'9'' x 7'3'' | ||
| Basement | Recreation Room | 33'7'' x 16'11'' | ||
| Main Level | 2pc Bathroom | 5'0'' x 4'6'' | ||
| Main Level | Living Room | 16'7'' x 10'9'' | ||
| Main Level | Kitchen | 11'6'' x 10'11'' | ||
| Main Level | Dining Room | 12'0'' x 10'10'' | ||
| Main Level | Family Room | 17'2'' x 11'0'' |
https://www.realtor.ca/real-estate/26861702/34-deerwood-crescent-kitchener
Interested?
Contact us for more information
