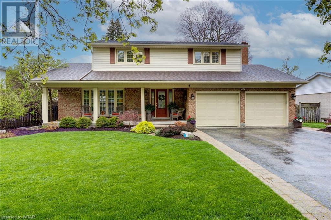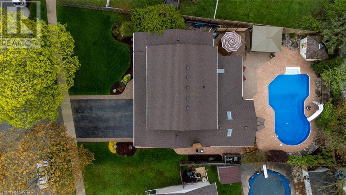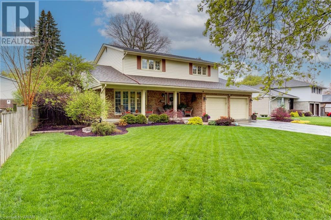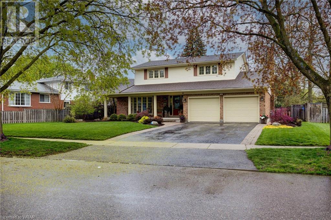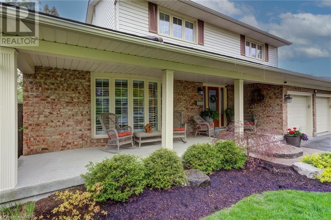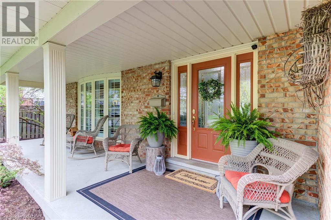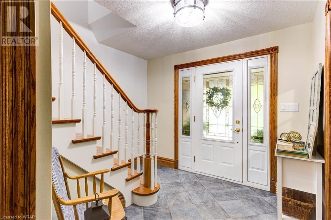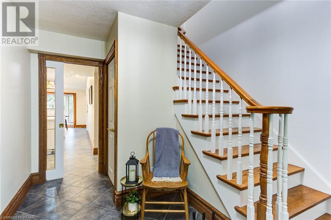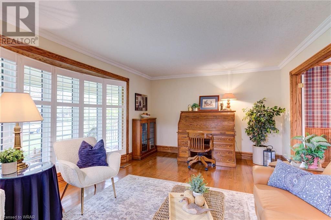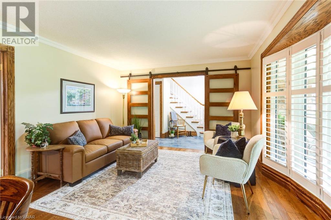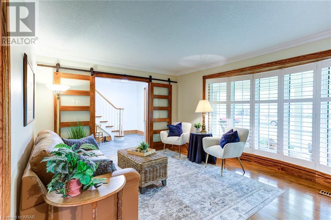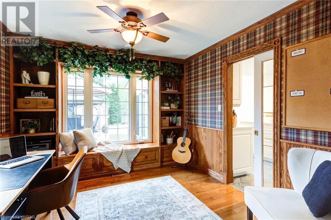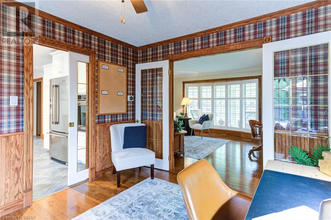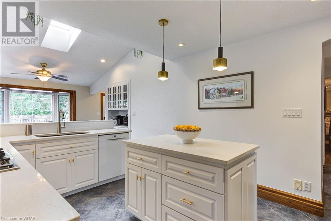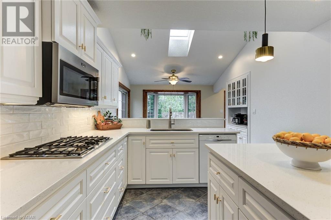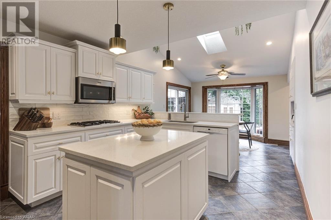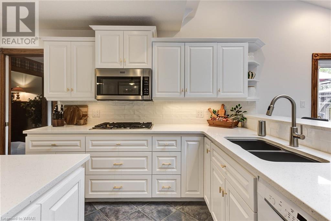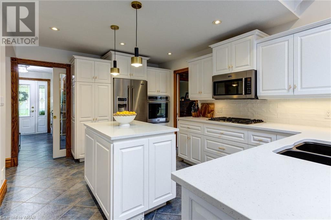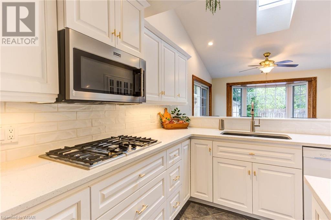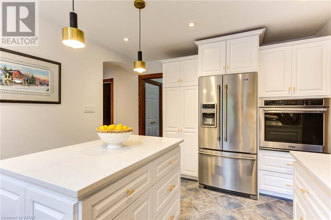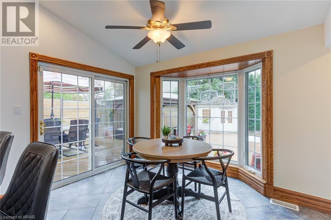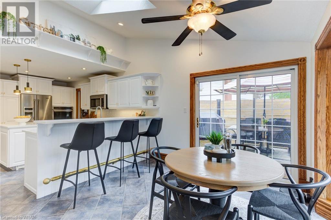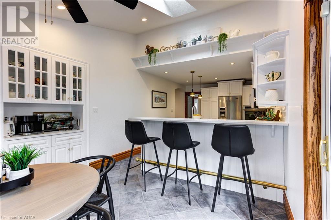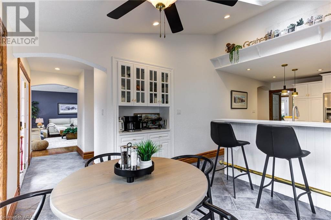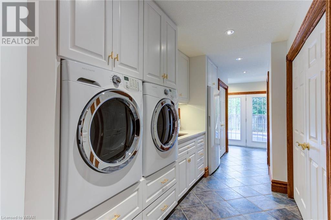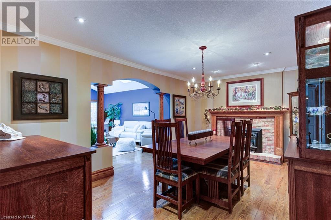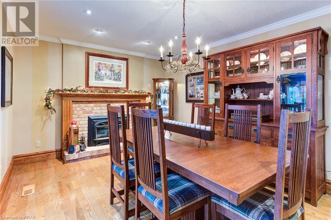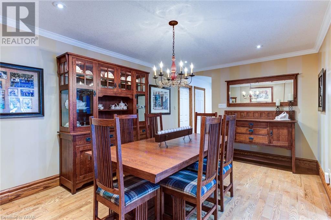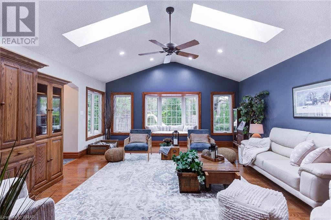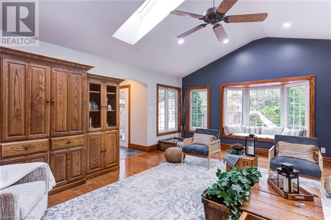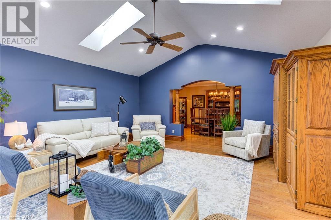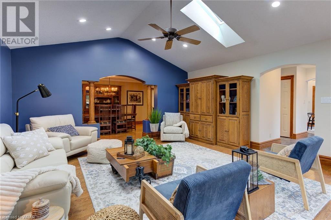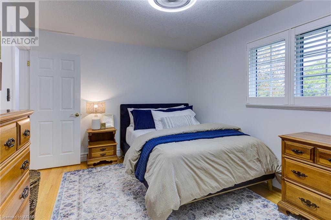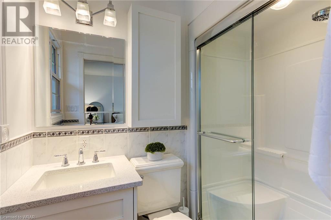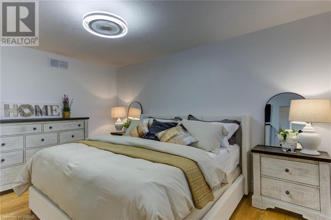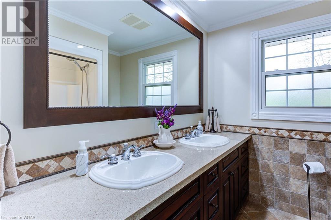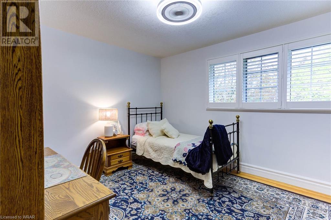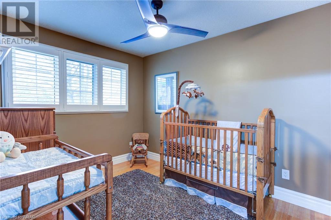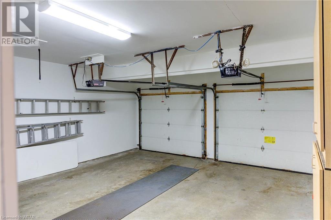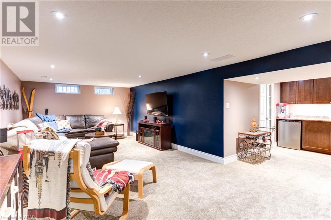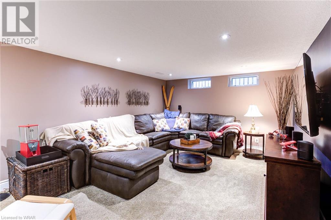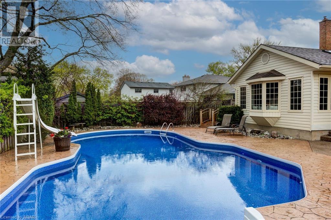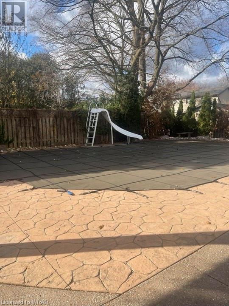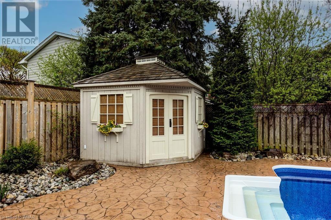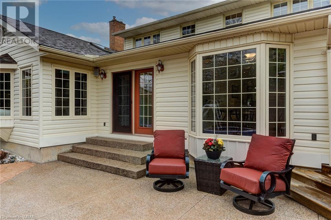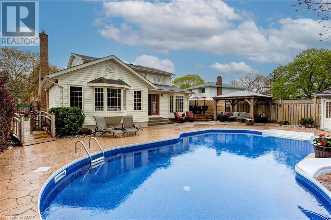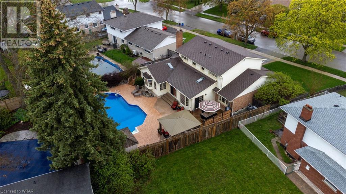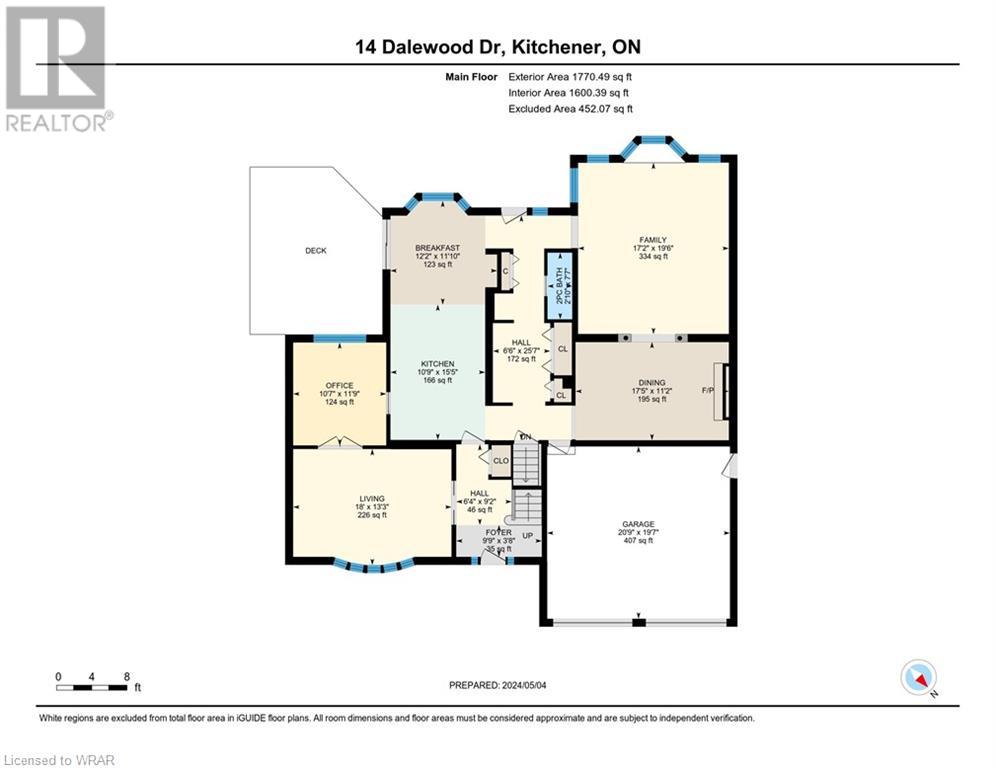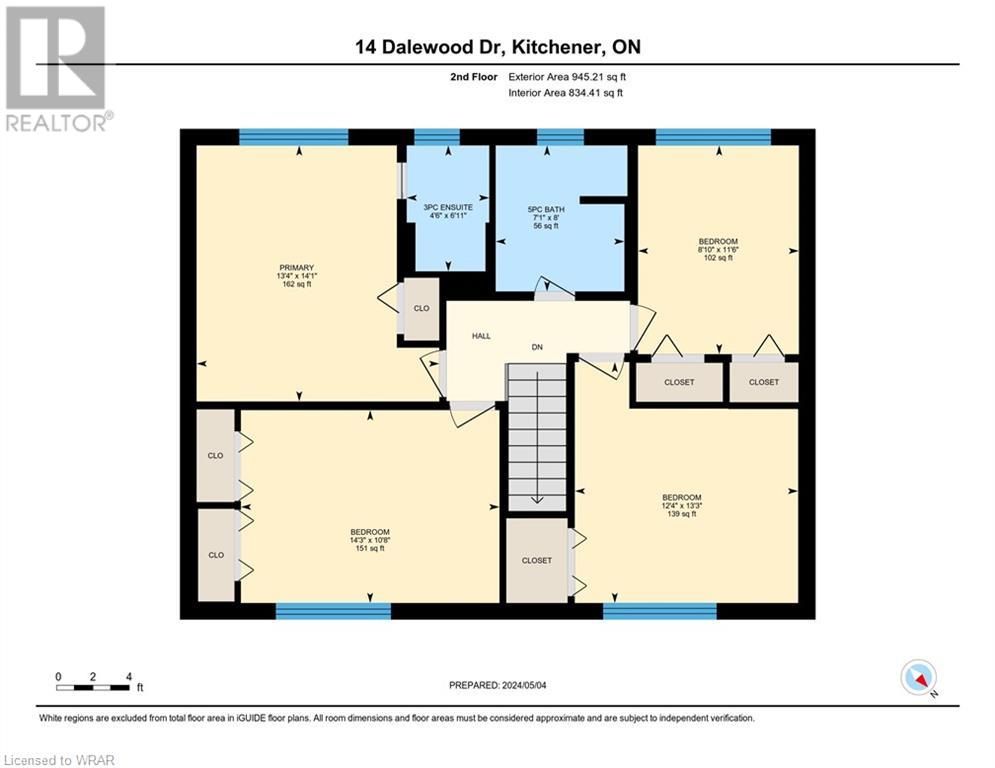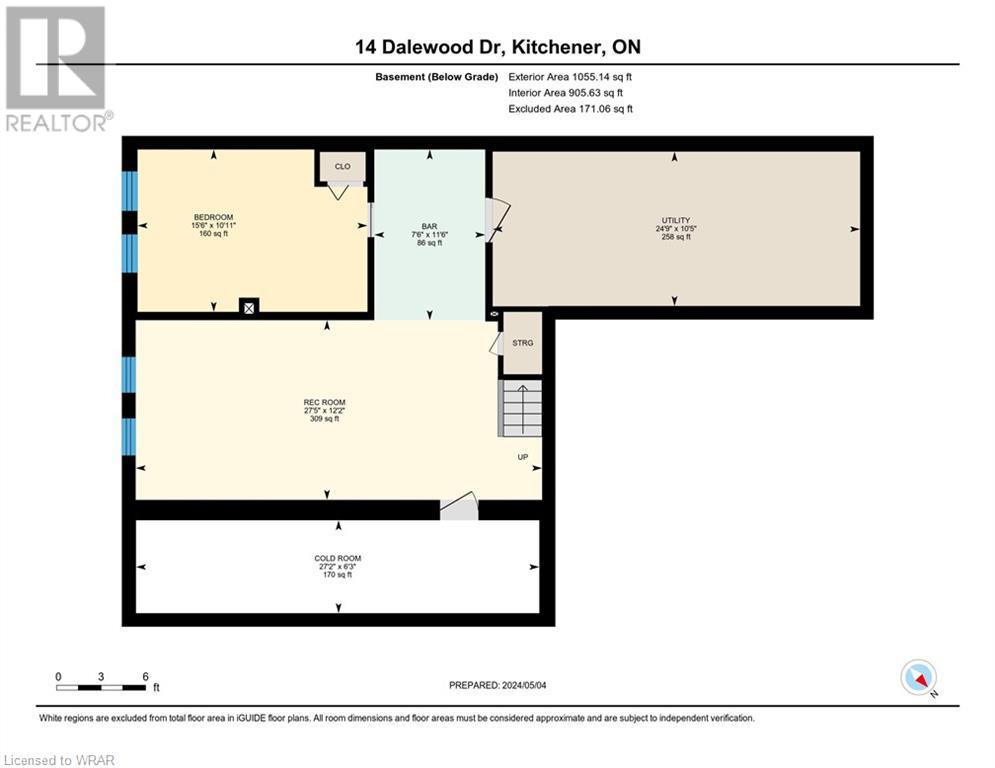14 Dalewood Drive Kitchener, Ontario N2A 1G4
$1,150,000
Stylish and executive family residence nestled on a coveted street in desirable Stanley Park. Set on a lush, mature treed lot, this property boasts a backyard oasis featuring an INGROUND POOL, expansive patios, and serene privacy. With 5 bedrooms and 3 bathrooms spread across 3200+ sq.ft., this home showcases a stunning main floor addition and numerous upgrades throughout. Enter through the spacious foyer from the covered front porch into the inviting main level. The formal living room exudes elegance with gleaming hardwood floors and French doors leading to a main floor office, complete with a solid oak window seat and built-in shelves framing the large window overlooking the rear yard. The heart of the home lies in the gourmet kitchen, adorned with professionally updated solid oak cabinets in bright white, new quartz countertops. Thoughtful upgrades include a spice rack, pull-out pantry, pots and pans drawer, raised b/bar, & under-counter lighting. Vaulted ceilings in the kitchen and dinette, coupled with a skylight/large windows, create an inviting space for family gatherings, further enhanced by sliders leading to the newer side deck. A standout feature of the residence is the expansive family room, boasting vaulted ceilings, skylights, and numerous windows framing views of the picturesque pool and patio area. The spacious dining room, graced with a gas fireplace and hardwood floors, comfortably accommodates large gatherings. Ample storage space is found in the laundry area, equipped with numerous closets and a pantry. Upstairs, four spacious bedrooms await, all adorned with hardwood flooring. Both upper floor bathrooms have been tastefully updated with custom finishes. The lower level offers additional living space, including an L-shaped rec room complete with a wet bar and cabinets, a fifth bedroom, a workshop/utility room, and a substantial cold room. This property truly embodies the essence of a family home, offering comfort, style, and functionality. (id:40058)
Open House
This property has open houses!
1:00 pm
Ends at:3:00 pm
Property Details
| MLS® Number | 40583449 |
| Property Type | Single Family |
| Amenities Near By | Park, Place Of Worship, Playground, Public Transit, Schools, Shopping |
| Community Features | High Traffic Area, Quiet Area, Community Centre |
| Equipment Type | Water Heater |
| Features | Conservation/green Belt, Wet Bar, Paved Driveway, Skylight, Automatic Garage Door Opener |
| Parking Space Total | 6 |
| Pool Type | Inground Pool |
| Rental Equipment Type | Water Heater |
| Structure | Shed, Porch |
Building
| Bathroom Total | 3 |
| Bedrooms Above Ground | 4 |
| Bedrooms Below Ground | 1 |
| Bedrooms Total | 5 |
| Appliances | Central Vacuum, Dishwasher, Dryer, Oven - Built-in, Refrigerator, Water Softener, Wet Bar, Washer, Microwave Built-in, Window Coverings, Garage Door Opener |
| Architectural Style | 2 Level |
| Basement Development | Finished |
| Basement Type | Full (finished) |
| Constructed Date | 1968 |
| Construction Style Attachment | Detached |
| Cooling Type | Central Air Conditioning |
| Exterior Finish | Brick, Vinyl Siding |
| Fire Protection | Smoke Detectors |
| Fireplace Present | Yes |
| Fireplace Total | 1 |
| Fixture | Ceiling Fans |
| Half Bath Total | 1 |
| Heating Fuel | Natural Gas |
| Heating Type | Forced Air |
| Stories Total | 2 |
| Size Interior | 3270 |
| Type | House |
| Utility Water | Municipal Water |
Parking
| Attached Garage |
Land
| Acreage | No |
| Fence Type | Fence |
| Land Amenities | Park, Place Of Worship, Playground, Public Transit, Schools, Shopping |
| Sewer | Municipal Sewage System |
| Size Depth | 133 Ft |
| Size Frontage | 82 Ft |
| Size Total Text | Under 1/2 Acre |
| Zoning Description | Res 2 |
Rooms
| Level | Type | Length | Width | Dimensions |
|---|---|---|---|---|
| Second Level | Full Bathroom | 4'6'' x 6'11'' | ||
| Second Level | 5pc Bathroom | 7'1'' x 8' | ||
| Second Level | Bedroom | 8'10'' x 11'6'' | ||
| Second Level | Bedroom | 12'4'' x 13'3'' | ||
| Second Level | Bedroom | 14'3'' x 10'8'' | ||
| Second Level | Primary Bedroom | 13'4'' x 14'1'' | ||
| Basement | Cold Room | 27'2'' x 6'3'' | ||
| Basement | Workshop | 24'9'' x 10'5'' | ||
| Basement | Bedroom | 15'6'' x 10'11'' | ||
| Basement | Other | 7'6'' x 11'6'' | ||
| Basement | Recreation Room | 27'5'' x 12'2'' | ||
| Main Level | Foyer | 6'4'' x 9'2'' | ||
| Main Level | Foyer | 9'9'' x 3'8'' | ||
| Main Level | 2pc Bathroom | 2'10'' x 7'7'' | ||
| Main Level | Dining Room | 17'5'' x 11'2'' | ||
| Main Level | Family Room | 17'2'' x 19'6'' | ||
| Main Level | Laundry Room | 6'6'' x 25'7'' | ||
| Main Level | Dinette | 12'2'' x 11'10'' | ||
| Main Level | Kitchen | 10'9'' x 15'5'' | ||
| Main Level | Office | 10'7'' x 11'9'' | ||
| Main Level | Living Room | 18'0'' x 13'3'' |
https://www.realtor.ca/real-estate/26862004/14-dalewood-drive-kitchener
Interested?
Contact us for more information
