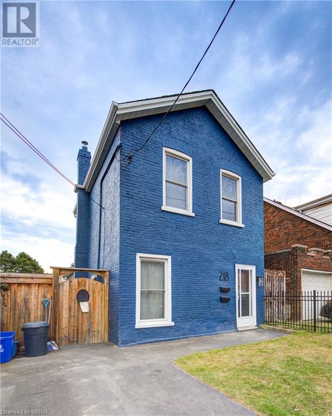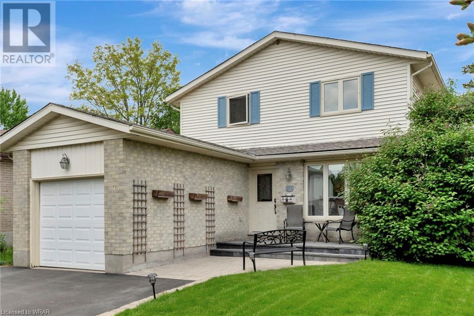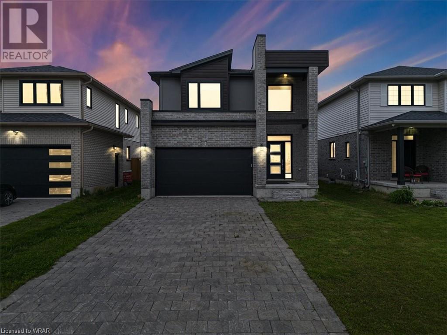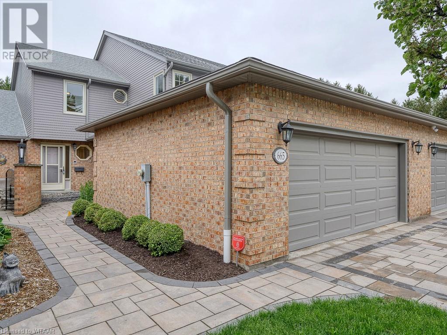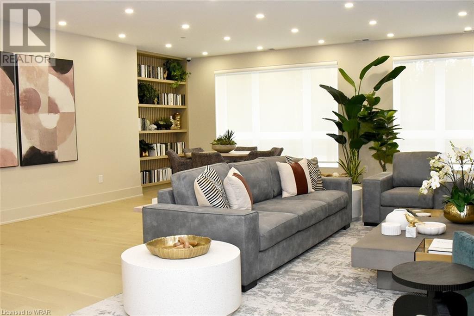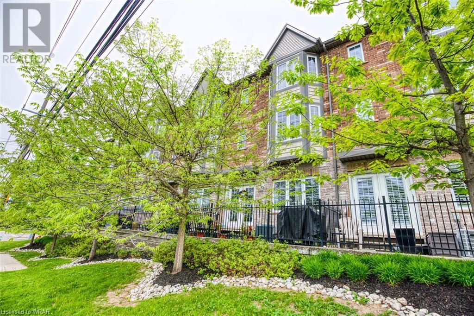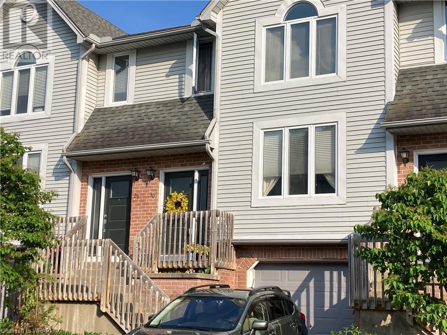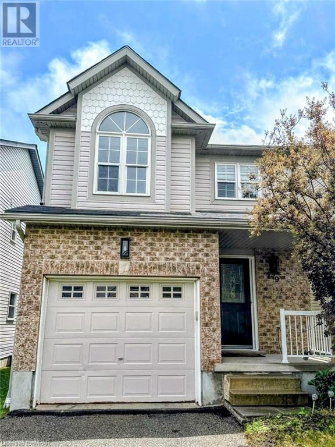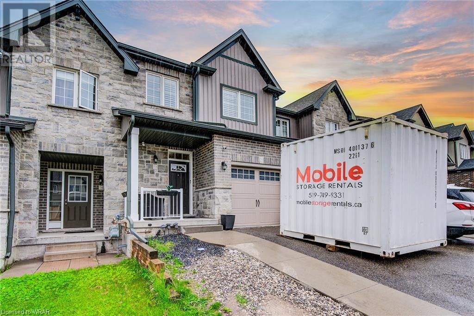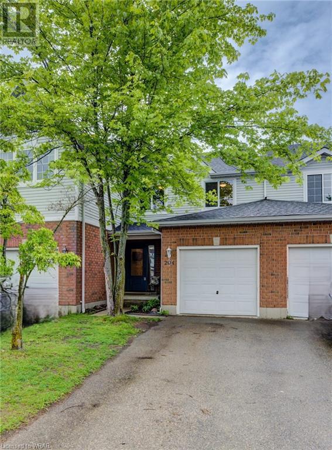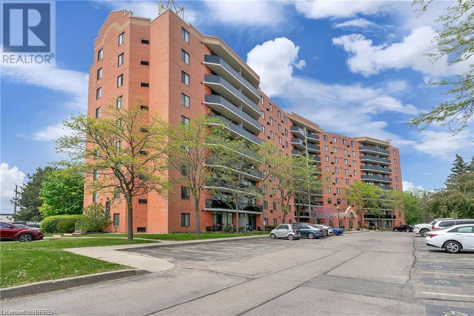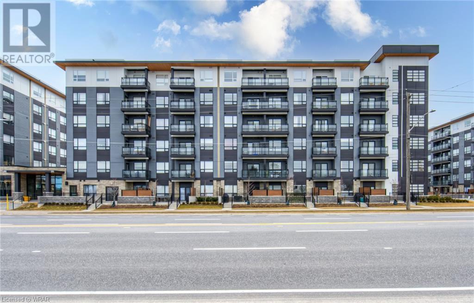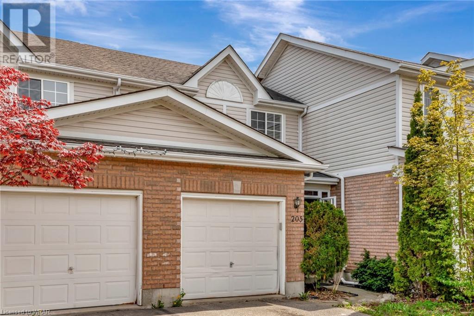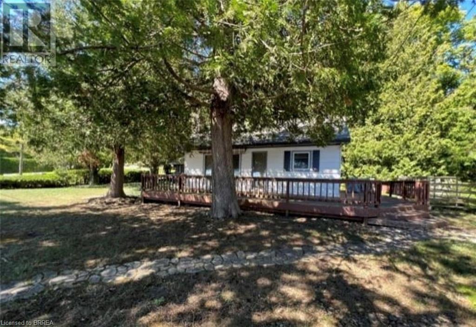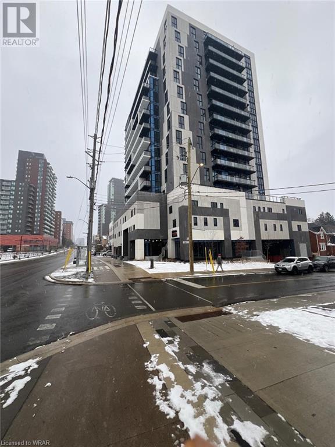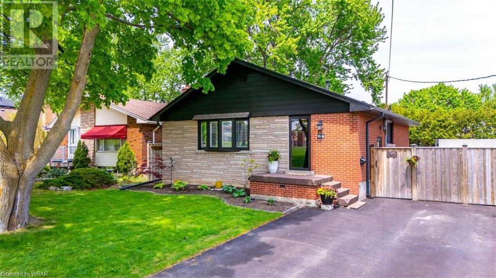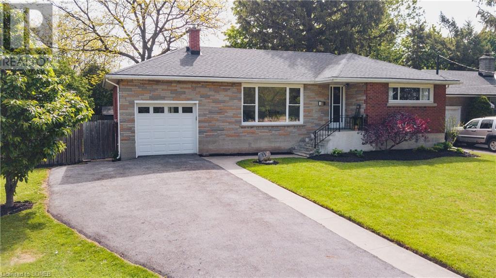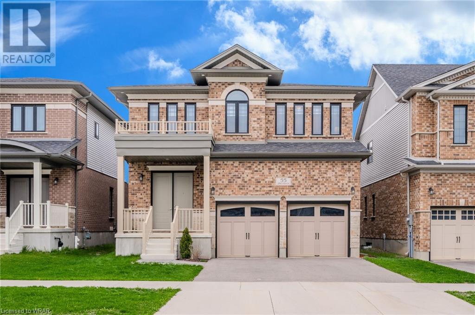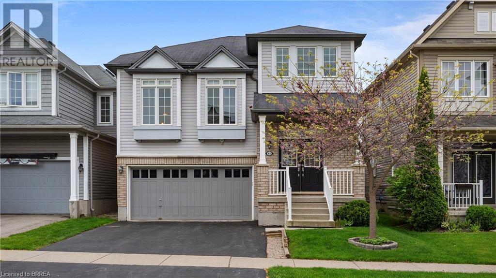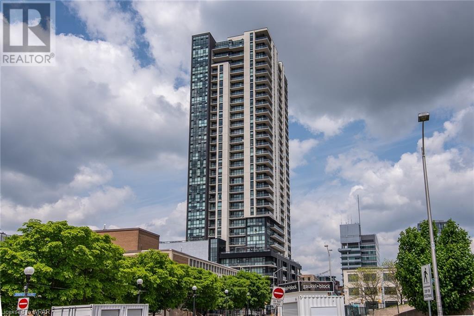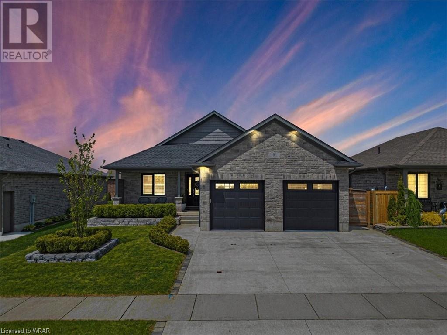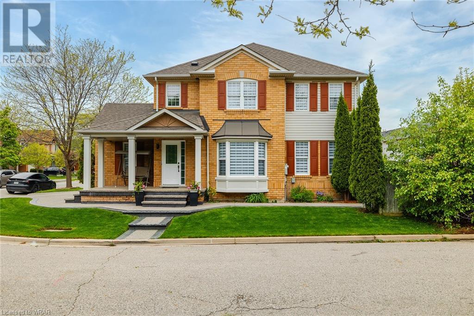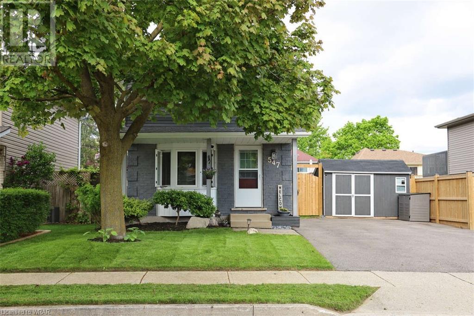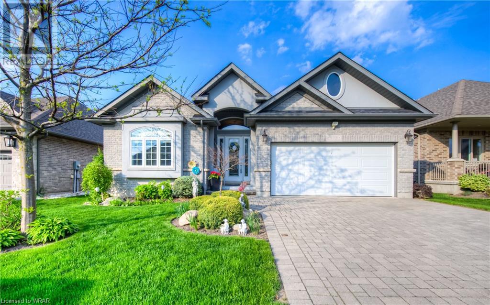218 Catharine Street N
Hamilton, Ontario
INVESTORS and MULTI-GENERATIONAL families ... this INCREDIBLE home is nestled in a vibrant neighbourhood and boasts two exceptional units. With separate hydro meters, this property offers the perfect blend of convenience, versatility, and financial potential. The UPDATED main home has a well-appointed kitchen with sleek countertops, contemporary appliances, and ample storage space. Adjacent to the kitchen, the living room provides the perfect setting for relaxation and entertainment, while large windows flood the space with natural light. Upstairs are three generously sized bedrooms.Tucked away in the back separate unit, you'll discover a self-contained home that promises endless possibilities. Complete with its own kitchen, living room, bedroom, bathroom, and in-suite laundry, this secondary dwelling offers a myriad of opportunities for living arrangements. Driveway parking and street parking ensures convenience for both residents and visitors. Close to amenities and highways. (id:40058)
275 Biehn Drive
Kitchener, Ontario
Welcome to 275 Biehn Drive in Kitchener! The showstopper in this home is the stunning custom kitchen renovated in 2012. Featuring a Jenn-air gas stove, built-in oven and microwave, ample storage with numerous pots & pan drawers, and a large eat-up island with prep sink. The kitchen boasts ceramic floors while the open concept living/dining area features elegant hardwood floors on the main level. Enjoy recessed lighting and crown moulding throughout the main level that’s completed with an updated 2-piece bathroom. Upstairs, you'll find 3 bedrooms and a large 4-piece cheater ensuite. The basement features stunning bamboo floors in the recreation room, a large workshop with a dust collector vacuum system for the handyman in the family, and a laundry/2-piece bath combo for convenience. The attached garage, with a door replaced less than 10 years ago, provides secure parking. Step outside to the deck with a spacious pergola equipped with blinds for shade, along with a covered BBQ 'hut' featuring a gas Broil King BBQ. The fully fenced yard will appeal to gardeners, with perennials along the perimeter and a large vegetable garden. This property also includes updated features such as 50-year shingles (2019), water softener & R.O. system (2012), furnace & A/C (2006), and a fence installed in 2021. The driveway, front porch, and interlock walkway were completed in 2018. Windows, except for the hall, bath, & basement, were replaced in 2005. Don't miss out on the chance to call this beautifully maintained home your own! Contact us today to schedule a viewing. (id:40058)
1554 Henrica Avenue
London, Ontario
Welcome to this modern style beautiful 3 bedroom with lots of upgrades and ready to move in property. This 3-bedroom, 2.5 bathroom with double car garage home offers a great value to your family! It is complete open concept style from the Kitchen that includes a large eat-in area and big great room. 2nd floor offers huge Primary bedroom with En-suite and walk-in closest along with 2 decent sized other bedrooms. Unfinished basement can be used for home gym or extra storage. Schools and Amenities are nearby. Don’t miss it!! (id:40058)
665 Lansdowne Avenue
Woodstock, Ontario
Step into luxury in this stunning 2-storey, 3 bed, 4 bath condominium nestled in the heart of the beautiful Woodstock. Boasting an impressive 2246 sq ft of elegant living space plus over i00 square feet in the walkout basement, this home has been thoughtfully renovated to blend modern convenience with classic design.Upon entering, you're greeted by a spacious, welcoming foyer that sets the tone for the rest of your tour. The main floor is a symphony of blond luxury vinyl plank flooring that stretches throughout, pairing beautifully with bright, freshly painted walls. The living room beckons you with its warm gas fireplace & walkout to the private back deck, offering an ideal space to unwind or entertain.Wander into the updated eat-in kitchen, expertly renovated by Pioneer Cabinetry. Here, quartz countertops & crown moulding shine, elevating every meal prepared. A storage room completes this level, offering a potential conversion to a main floor laundry/walk-in pantry for additional convenience.The second level continues with the pleasing LVP flooring, also housing a refreshed 4pc bathroom. Sleep soundly in one of three large bedrooms, including a primary bedroom with a stylish tray ceiling, private balcony, walk-in closet & a refreshed 5pc ensuite featuring a large soaker tub.A finished basement adds extra living space with its spacious family room, another inviting gas fireplace, walkout to back patio, a 3pc bathroom, laundry in the utility room & ample storage.A generous 2-car garage & a tasteful paving stone driveway. Location couldn't be more splendid! Your property backs onto Pittock Lake Conservation Area with walking trails ripe for exploring. Lakeview Estates also offers access to an inground swimming pool & tennis court. Condo fees include a Rogers Ignite cable television & internet package as an additional living bonus.Experience tranquillity and comfort in a location that marries convenience with natural beauty. Your perfect home awaits! (id:40058)
1975 Fountain Grass Drive Unit# 202
London, Ontario
Welcome to your dream home at 1975 Fountain Grass Drive, London, Ontario in The Westdel Condominiums by Tricar, where you'll experience sophistication and style in London’s desirable West end! This stunning residence offers 2 spacious bedrooms plus a versatile den, and 2 modern bathrooms. This home combines elegance and comfort in every detail. Step inside to discover a bright and airy open-concept living space, featuring high ceilings and large windows that flood the home with natural light. The gourmet kitchen boasts stainless steel appliances, granite countertops, and a large island perfect for entertaining. The adjoining dining and living areas provide a seamless flow, ideal for both everyday living and hosting guests. Retreat to the luxurious primary suite, complete with a walk-in closet and a spa-like ensuite bathroom. The second bedroom is generously sized, and the den offers a perfect space for a home office, study, or even a guest room. Situated close to parks, trails, schools, shopping, and dining, this home is perfectly located for convenience and lifestyle. Don’t miss the opportunity to make this exceptional property yours! (id:40058)
975 Strasburg Road Unit# 22b
Kitchener, Ontario
ATTENTION FIRST TIME BUYERS!! Beautiful townhome located in Bleamsview Gardens!! This beautiful modern styled two storey townhome has 3 bedrooms and 1.5 baths. The main floor offers large windows that allows a lot of natural light into the dining room and spacious Kitchen, which features stainless steel appliances and new faucets. The oversized living room with a beautiful feature wall and electric fireplace leads to patio doors and a large balcony, great for entertaining and just in time for the warm weather and BBQ’s. The main floor also includes a powder room. The beautiful wood staircase leads to the second floor beautifully finished with natural wood stairs. On this floor you will find the primary bedroom with beautiful large windows, walk in closet and a cheater door to the bathroom as well as two large bedrooms with lots of natural light from the large windows. This townhome comes with a single car garage, and is well-suited for anyone looking for a low-maintenance lifestyle with a functional layout and low condo fees! This property is located in the highly sought-after neighbourhood in Kitchener, Country Hills and is minutes away for HWY 7/8 as well as the 401. It is walking distance to several shops, grocery, restaurants, public transit, schools and walking trails! This is an ideal first time home buyers dream and also makes for an excellent investment property. Call or email to book your private showing now!! (id:40058)
132 Brighton Street Unit# 30
Waterloo, Ontario
Location, Location, Location!!! 132 Brighton St.#30 Waterloo the Move-in ready townhouse in a desirable downtown area. Fantastic for first-time home buyers. With 3 bedrooms, 1 5 bathrooms, a good-sized kitchen with quality appliances, new windows, a walkout finished basement with a separate entrance, for extended family or for additional living space, ample two parking spaces, immaculate throughout, and backing onto the Laurel Creek Nature Trail...all these versatile features are sure to accommodate your needs. Close to Uptown Waterloo Shopping, T&T, all kinds of amenities, bus stops, Highway 8, schools, the University of Waterloo, and Wilfrid Laurier University. A MUST SEE HOUSE!!! (id:40058)
479 Trembling Aspen Avenue
Waterloo, Ontario
Welcome to 479 TREMBLING ASPEN Avenue, Located in the prestigious neighbourhood of Laurelwood,Columbia Forest area in Waterloo, this charming detached home offers a fantastic opportunity for families and investors. Set in a mature, family-friendly community, this residence is just a short walk from some of the best public elementary and high schools in the Waterloo region (Laurel Heights Secondary School, Abraham Erb Public School), making it the ideal place to call home. Enjoy the convenience of living in the heart of Columbia Forest, with easy access to top-rated schools, the YMCA, the esteemed University of Waterloo, shopping malls, and major highways. Everything you need is right at your fingertips. (id:40058)
72 Renfrew Street
Kitchener, Ontario
Welcome to 72 Renfrew Street, a stunning freehold townhome located in the heart of the city. This beautifully designed home offers a perfect blend of modern amenities and classic charm, ideal for families, professionals, and discerning buyers looking for comfort and convenience. With 3 spacious bedrooms and 2.5 modern bathrooms, including a luxurious master ensuite, this home provides ample space for rest and relaxation. The bright and airy open-concept living and dining area, featuring high ceilings and laminate flooring, is perfect for entertaining. The gourmet kitchen boasts stainless steel appliances, countertops, and custom cabinetry. Step outside to your private backyard oasis, ideal for outdoor dining and relaxation. Additional features include an attached garag and efficient central heating and cooling systems. Situated close to top-rated schools, parks, trendy cafes, restaurants, shopping centers, and with easy access to public transit and major highways, this location is ideal for a seamless urban lifestyle. Don’t miss this exceptional opportunity to own a beautiful home in a prime location. Schedule your private showing today. (id:40058)
204 Deacon Wood Place
Waterloo, Ontario
OPEN HOUSE ... SUNDAY MAY 19th 2:00-4:00pm ... Welcome to 204 Deacon Wood Place, in the highly sought-after, family friendly neighbourhood of Laurelwood. This beautifully updated home, located on a quiet court, features 3 bedrooms and 1.5 bathrooms, with a stunning main floor renovation that will impress from the moment you enter. The custom gourmet kitchen is a chef's dream, boasting quartz countertops, brand new stainless steel appliances and an abundance of storage. Enjoy seamless indoor-outdoor living with a walkout to the brand new deck offering privacy and picturesque views, it’s an ideal spot for summer barbecues, morning coffee or relaxing evenings. Upstairs, you’ll find three spacious and sunlit bedrooms along with a well-appointed 4-piece family bathroom, providing ample space and comfort for the whole family. The fully finished basement includes a beautiful rec room, making it the perfect space for relaxing, family movie nights, or entertaining guests. Nestled close to picturesque walking trails and a conservation area, this home is a haven for outdoor enthusiasts. Conveniently located near shopping, dining, entertainment, top-rated schools and so much more, this property offers the perfect blend of comfort and convenience. Don’t miss the opportunity to own this meticulously renovated home in one of Waterloo’s premier neighbourhoods. Call your Realtor and schedule your viewing today to experience all that 204 Deacon Wood Place has to offer! (id:40058)
9 Bonheur Court Unit# 112
Brantford, Ontario
Located in Brantford's Lynden Manor, this beautiful 2 bedroom, 1 bathroom condo unit is situated on the desired ground level, with a wonderfully landscaped patio area. Upon entering this suite, you are greeted by the large open living room and dining area, which offers walkout access to your private terrace. In the kitchen, you will discover ample counter and cabinet space. It's all ready for you to make it your own. Lynden Manor prioritizes the safety of its residents with a well maintained and secured entrance, secured mailroom, and a parking space within feet of your patio. New vinyl flooring throughout the living area. Tastefully decorated and painted throughout. The complex also offers a fully- equipped exercise room, complete with a sauna, and a party/social room for your enjoyment. The professionally landscaped grounds feature beautiful flowers and shrubs, a fishpond, pergola, benches and tables. All this is just a stone's throw from shopping, restaurants and major amenities—a very short drive to highways #403 and #53. (id:40058)
251 Northfield Dr E Drive Unit# 302
Waterloo, Ontario
Welcome to the Blackstone Condos, where chic and convenient urban living awaits you! Step into Unit 302 and immerse yourself in modern charm and style. This spacious 2-bedroom, 2-bathroom condo is flooded with natural light and boasts a carpet-free interior adorned with tasteful upgrades. Marvel at the contemporary finishes, including wide plank luxury vinyl flooring throughout, Calcatta tiled bathrooms, and custom zebra-blinds. The sleek stainless steel appliances in the kitchen complement the ample counter space and storage, enhanced by the large island—offering you a perfect blend of form and function. Enjoy a sunset drink on your spacious balcony, or venture outside the unit and indulge in the building's premier amenities. Stay active in the fitness centre, socialize in the event lounge, find inspiration in the wifi-enabled co-working space, and entertain to your hearts content on the furnished rooftop terrace complete with an outdoor kitchen! It's also important to mention this building's prime location, as staying here means finding yourself just a short drive away from vibrant Uptown Waterloo, where a plethora of dining, shopping, and entertainment options await! Conestoga Mall, University of Waterloo, Wilfrid Laurier, Conestoga College, and Kitchener's Innovation District are all within easy reach as well. Whether you're seeking your first home, a sound investment, looking to downsize, or otherwise seeking the ultimate urban lifestyle, Unit 302 at Blackstone Condos offers the perfect blend of comfort, convenience, and community. Book your showing today! (id:40058)
205 Deacon Wood Place
Waterloo, Ontario
Fully finished 3 bedroom 2.5 bathroom freehold townhouse located on a dead-end street in the highly desirable neighborhood of Laurelwood! Amazing value in an incredible family friendly location just steps from laurel creek and less than 10min walk to the top rated public school in the region - Laurelwood PS. Featuring a bright spacious living room, 2pc bathroom, access directly to the garage and an eat-in kitchen area with sliders to the backyard on the main floor. Upstairs enjoy the massive 15' by 10' 2 primary bedroom complete with double closets and cheater en-suite 4pc bathroom as well as 2 spacious spare bedrooms. Downstairs to the finished basement find the large mechanical/laundry room with extra storage space and spacious rec room with a nook perfect for work from home desk space or gaming area! Garage for parking or storage, room for 2 cars in the driveway, enclosed entrance/mudroom for boots and storage, fully fenced in rear-yard and that perfect location with a combination of personal privacy and proximity to all the amenities you need. Book your showing at 205 Deacon Wood Pl today! (id:40058)
319 Mallory Beach Road
South Bruce Peninsula, Ontario
Welcome to 319 Mallory Beach Road. Crystal clear waters await you with approx. 100ft of direct access to Colpoy’s Bay. Generous soft entry into the lake - perfect for kids! Enjoy a lifetime of memories on the water with dramatic sweeping views of the Georgian Bay rock scape. Cast a line from your dock for Salmon and Trout. This area boasts some amazing properties. Enjoy beautiful views of the water from your huge wraparound deck, or while sitting right at the water's edge. New septic tank and tile bed 2014, new roof 2011. Good sized living space featuring 2 bedrooms on the main level, and open concept kitchen and living room with fireplace. Bonus area in the loft which is surprisingly large. Walk up the drop down ladder and there is plenty of room for extra guests (5 additional beds). Additional storage outside for your summer time toys. Huge Treed lot 100'x 200' backing onto green space This seasonal property is ready to enjoy as is. Priced to sell. (id:40058)
128 King St N Street N Unit# 706
Waterloo, Ontario
Elevate your lifestyle with this stunning 1+ Den in Waterloo's vibrant Neighbourhood, Top-notch eateries, trendy cafes, this beautiful unit offers the ultimate urban experience—plus, it's just 6 minutes to the GO Station. Step into 665 Sq. Floor-to-ceiling windows flood the space with light, creating an inviting atmosphere for both relaxation and entertaining. The kitchen is a home chef's dream, complete with quartz countertops and stainless steel appliances, all seamlessly integrated into an open living area. With this prime location you will be able to enjoy effortless access to shopping, public transit, and highways. Don't miss this unique opportunity—your elevated living experience starts here! (id:40058)
64 Leslie Avenue
Hamilton, Ontario
For more info on this property, please click the Brochure button below. Located in the highly sought after Westcliffe East neighbourhood. Nestled amongst the trees, trails and waterfalls. This house is close to the Chedoke Stairs, Chedoke Golf Course, Chedoke Radial Trail, multiple schools, parks, pools and much more. The perfect place to grow up and/or retire. This home is fully turn-key and ready for move in without hassle. Bungalow Style, Open Concept Living perfect for young couples, families, empty nesters or single dwellers. (id:40058)
15 Second Ave Avenue
Brantford, Ontario
Welcome to 15 Second Ave, Brantford! This charming brick and stone bungalow offers 1850 sq. ft. of finished living area proudly sitting on a double lot in town. The main floor offers 965 sq. ft. of living space above grade with 2 bedrooms, 1 bathroom, a living room with lots of natural light, dining room, and a kitchen with stainless appliances. This solid home has been meticulously cared for and boasts many updates, including engineered hardwood and interior doors on the main floor. In the basement you are welcomed by a rec room that is perfect for watching your favourite tv show. There is also a third bedroom, 2 pc bathroom with laundry, and some extra finished spaces perfect for use as a play room or home office. The utility room doubles as a storage room with updated furnace and hot water heater. There is also fibre optic internet for all your modern needs! On the exterior enjoy a fully fenced and landscaped yard providing ample space for outdoor activities. There is a deck for entertaining and the garden shed is great for extra storage. The attached 1-car garage with a paved driveway provides a place to park, with a garage door opener, as well as a storage loft. Enjoy the easy commute to Hamilton, Woodstock, and KW, as well as the convenience of being close to shopping, schools, restaurants, and highway access. Don't miss out on this fantastic opportunity! (id:40058)
55 Spachman Street Street
Kitchener, Ontario
Dare to be impressed in The “Rahi” Model boasting over 3400sqft of finished living space w/a 3 bed + 2 bed, 3 1/2 bath floor plan w/upper family room and a host of premium features. IMPRESSIVE 8 FOOT TALL FRONT ENTRY DOOR, setting the tone for the lavish interiors that await. The designer kitchen is adorned with upgraded Heirloom-style maple cabinetry, soft-close cabinets, and a QUARTZ COUNTERTOP & BACKSPLASH THAT EXUDE SOPHISTICATION. Enhancing its allure is the island w/upgraded corner posts, a wine fridge, gas stove with an upgraded stainless chimney hood fan, and in-floor heating. A 6 ft patio door featuring a transom window above, inviting natural light and seamless indoor-outdoor living. Gather around the NAPOLEON GAS FIREPLACE IN THE GREAT ROOM, illuminated by pot lights strategically added for ambiance. The opulence extends to every bathroom, where UPGRADED QUARTZ COUNTERTOPS AND MAPLE SHAKER CABINETS create a spa-like atmosphere. Revel in the luxury of a 10 ft main floor ceiling height, 12x24 CERAMIC TILE FLOORING in the foyer, kitchen, and bathrooms, alongside maple hardwood flooring in the Great room, dining room, family room, and upper hallway. Ascend the MAPLE HARDWOOD STEPS ADORNED WITH BLACK WROUGHT IRON SPINDLES, leading to an upper family room for additional relaxation and leisure. Retreat to the generously sized primary bedroom which features a walk-in closet. The master ensuite, a sanctuary featuring DOUBLE VESSEL SINKS, A FREESTANDING TUB, AND A GLASS-ENCLOSED SHOWER with a rain shower head, EPITOMIZING INDULGENCE AND STYLE. Professionally finished by the builder, the basement offers additional living space with a 9 ft ceiling, two bedrooms, and a 3 pc bathroom, illuminated by two Egress windows that flood the space with natural light. Outside, unwind in the fully fenced backyard, complete with a retractable awning and deck, perfect for dining and entertaining. Don't miss the opportunity to make this exquisite residence yours. (id:40058)
95 Lambert Crescent
Brantford, Ontario
Welcome to your new home in the heart of West Brant, a vibrant and family-friendly neighbourhood close to all amenities, schools, and parks. This beautiful Hudson Model home offers the perfect blend of comfort and classic style, ideal for family living. As you enter, you'll be greeted by a spacious family room, an inviting eat-in kitchen, and a formal dining area perfect for hosting gatherings and creating lasting memories. The large living room on the upper level is flooded with natural light from its expansive windows, providing a bright and airy space for relaxation and entertainment. This home features four generous bedrooms, including a large primary bedroom with a walk-in closet and a 3-piece ensuite. The two full bathrooms and additional powder room are designed for convenience and style, accommodating the needs of a busy family. Step outside to discover your private backyard oasis, complete with beautifully maintained gardens and a relaxing hot tub, ideal for unwinding after a long day or enjoying summer evenings with loved ones. Nestled in a community that prioritizes family living, this home offers everything you need for a comfortable and convenient lifestyle. Don't miss the opportunity to make this well maintained home your own. Schedule a viewing today and experience the charm and warmth of West Brant living! (id:40058)
60 Charles Street W Unit# 1601
Kitchener, Ontario
Stunning one Bedroom plus Den Condo offers the perfect blend of modern comfort and convenience, with the added bonus of in-unit laundry, one garage parking spot and a locker for all your storage needs. This meticulously maintained unit offers very practical layout with upgraded flooring, beautiful kitchen with upgraded 36 upper cabinets, under-mount lighting, sleek quartz counter tops, backsplash, premium appliances, breakfast bar, large den, spacious living room & bedroom with walk in closet, with floor to ceiling windows, installed window blinds and much more. Large 4PC bathroom comes with beautiful finishes. Your private balcony is offering breathtaking views of city skyline and the City Hall. Extra bonus, high-speed Internet and water are included in your condo fee. Located in the heart of vibrant Downtown Kitchener, just steps away from Victoria Park, you'll enjoy easy access to beautiful and open green spaces, walking trails, and recreational amenities, perfect for outdoor enthusiasts and nature lovers alike. An amazing Charlie West building offers an array of amenities such are yoga studio, gym, party room, outdoor terrace, dog run space and even a pet wash station for your furry companions. Plus, with nearby shopping, fine dining restaurants, and entertainment options, everything you need is right at your doorstep. Schedule your private showing today and make Charlie West your new home! (id:40058)
3 Forbes Crescent
Listowel, Ontario
Welcome to this gorgeous house nestled in an upscale community in Listowel. Main floor boasts a stunning kitchen, 3 bedrooms, 2 full bathrooms, dining area and a family room. California shutters can be found throughout the main floor windows. Added to the back of the home is a stunning 3 season sunroom where you can enjoy the beautifully landscaped backyard. The fully finished basement includes a large rec room, bedroom and a full bathroom. An additional bedroom in the basement is converted to a large laundry room. This home features an extra large driveway with a pathway leading to the shed in the backyard for all your storage needs. Other upgrades include a separate side entrance to the mechanical room, an epoxied garage with a heater, an EV charger and a generator backup that can support your entire home during a power outage. This home offers a perfect blend of practicality, comfort and style. Don’t miss it! (id:40058)
43 Rowland Street
Brampton, Ontario
Welcome to 43 Rowland St, Brampton, a prime location within walking distance to Mount Pleasant GO Station. This beautifully renovated property offers unparalleled convenience and comfort, nestled in a family-friendly neighborhood with excellent schools, parks, and a fantastic plaza featuring a grocery store, gym, bank, and more. The home boasts a newly installed Tesla OEM Stage 2 outdoor 48 amp wall connector, perfect for electric vehicle owners. The extensive renovations include a new Carrier furnace and AC (2022), a new roof (2019), and a completely upgraded kitchen and bathrooms (2022). The basement has been thoughtfully designed as an in-law suite with a separate entrance, featuring a new kitchen and bathroom (2023). Additional improvements include a 200-amp electrical panel (2022), aggregated concrete (2022), and smart 4-zone sprinklers connected to the weather network, ensuring lush blue Kentucky sod (2022) stays vibrant. The main floor offers a spacious living area, dining room, modern kitchen, and a 2pc bathroom. Upstairs, you'll find a luxurious primary bedroom with a 4pc ensuite, two additional bedrooms, a 5pc bathroom, and a convenient laundry room with a new washer and dryer (2024). The basement is a versatile space with a bedroom, kitchen, 3pc bath, rec room, storage, and utility rooms. With a tankless water heater installed by Enbridge (2018, rented at $19/mo) and numerous upgrades throughout, this home is move-in ready and ideal for modern living. (id:40058)
547 Halberstadt Circle
Cambridge, Ontario
For more info on this property, please click the Brochure button below. This immaculate 2-story home is move-in ready! Everything has been done for comfort, style, and is fully updated. Experience ultimate climate control with a newly installed, efficient multi-split heat pump system (November 2023) serving all three levels, ensuring year-round comfort. The attic, newly insulated in November 2023, also adds to the home's energy efficiency. The fully finished basement is cozy, and great for movie nights or music playing! Additionally, the exterior has been freshly painted from top to bottom, along with the two sheds, creating a cohesive and polished look. The new 12x8 wood shed/workshop is perfect for hobbyists, and the beautifully designed 16x13 deck is your own private oasis, featuring two elegant sunshade sails with roll-down blinds that offer the perfect blend of style, privacy and comfort. Imagine sunny afternoons and serene evenings in this exquisite outdoor space. The spacious driveway fits 4 cars, ideal for growing families or friends! Located just 1 km from the village of Blair, scenic walking trails along the Grand River, and Conestoga College, this home is perfect for nature lovers, kayakers, and students alike. Don’t miss out on this exceptional home! (id:40058)
159 Piccadilly Square Unit# 55
New Hamburg, Ontario
Welcome to 159 Piccadilly Square. This home offers some of the most desirable upgrades found in the Stonecroft community and is set on an extra deep lot. The GRAND Model is a favored layout with two bedrooms and a den on the main floor. Features include 13ft coffered ceilings, open concept layout, enlarged windows, upgraded flooring, baseboards, casing and so much more. The modern white kitchen comes with built in appliances and stone countertops. The lower level is beautifully finished, offering a spacious open-concept family room, versatile guest accommodations or office, and a 3-pc bathroom. Egress windows infuse the space with natural light and ensure safety. The Energy Star Certification extends throughout the home, featuring engineered floor joists, an Heat Recovery Ventilator system, and upgraded insulation, exemplifying a commitment to sustainable living. With too many upgrades to list, we invite you to request a copy of our feature sheet to fully appreciate this home. Stonecroft offers an impressive array of amenities. Immerse yourself in the 18,000 sq. ft. recreation center, featuring an indoor pool, fitness room, games and media rooms, library, party room, billiards, two outdoor tennis courts, and 5km of picturesque walking trails. With a focus on adult lifestyle, quality homes, and extraordinary green space, you will not want to miss your chance to join this fantastic community! COME LIVE THE LIFESTYLE AT STONECROFT (id:40058)
Interested?
If you have any questions please contact me.
