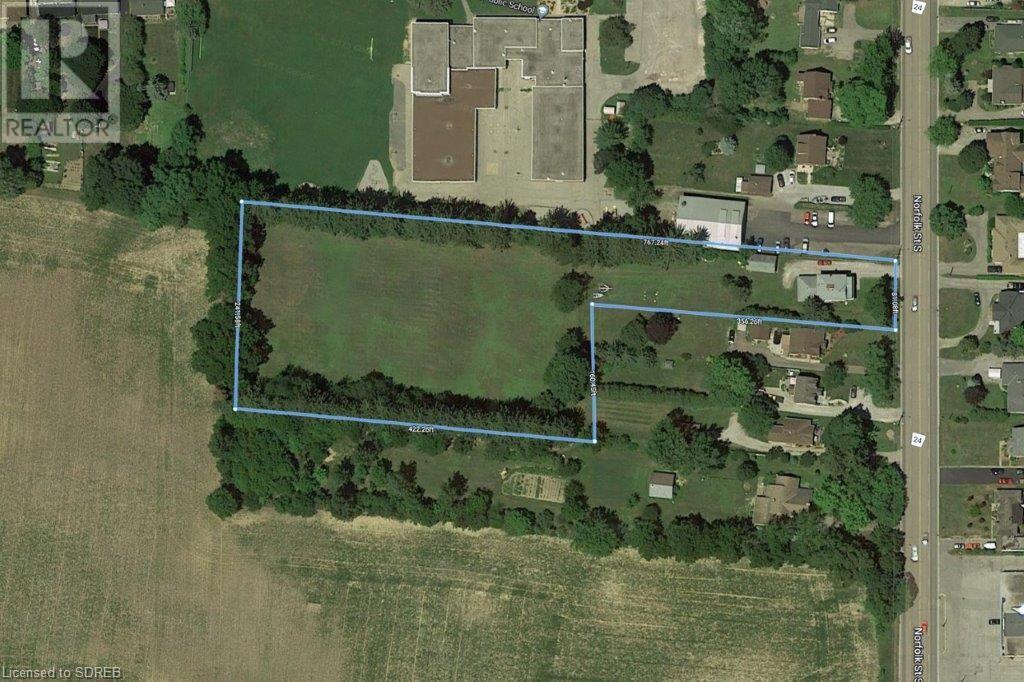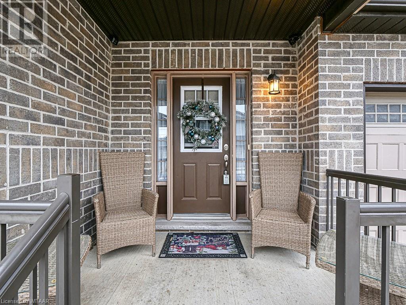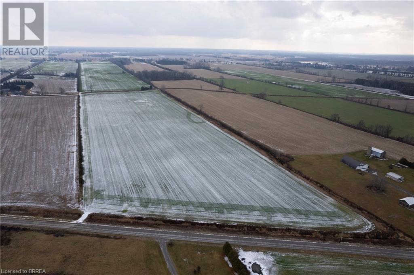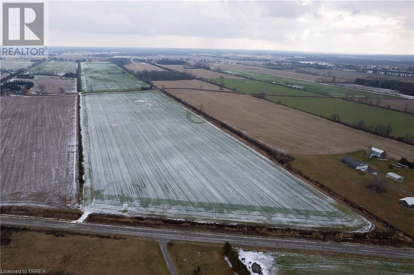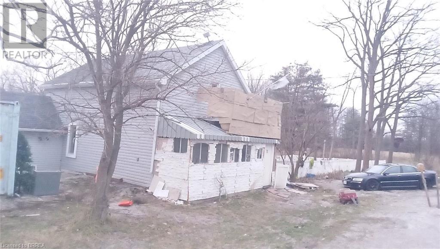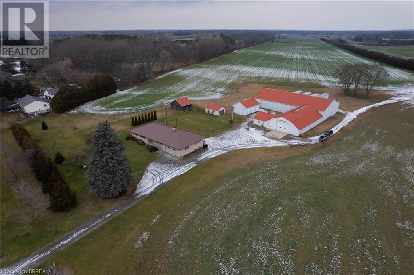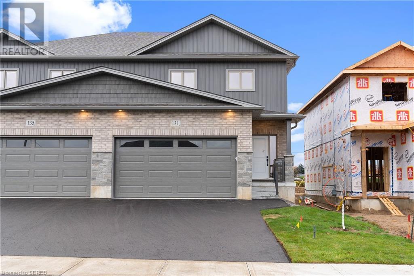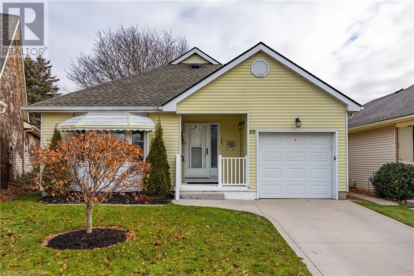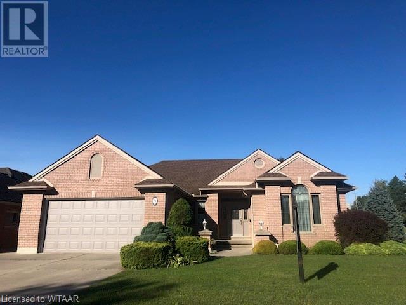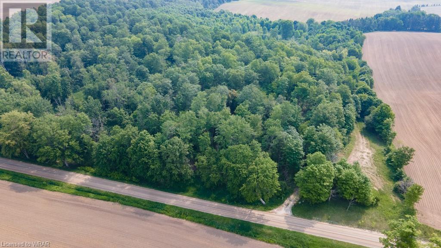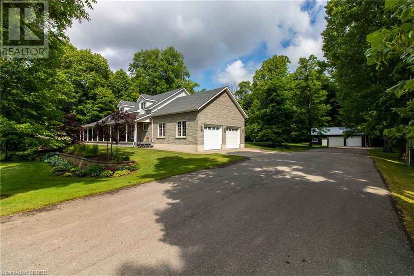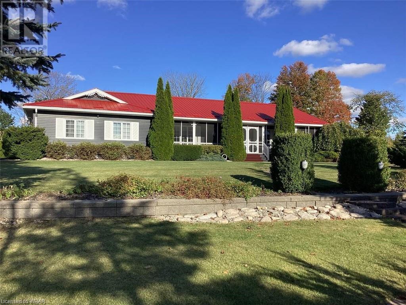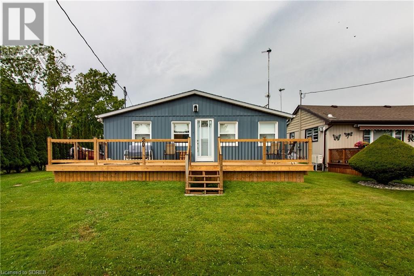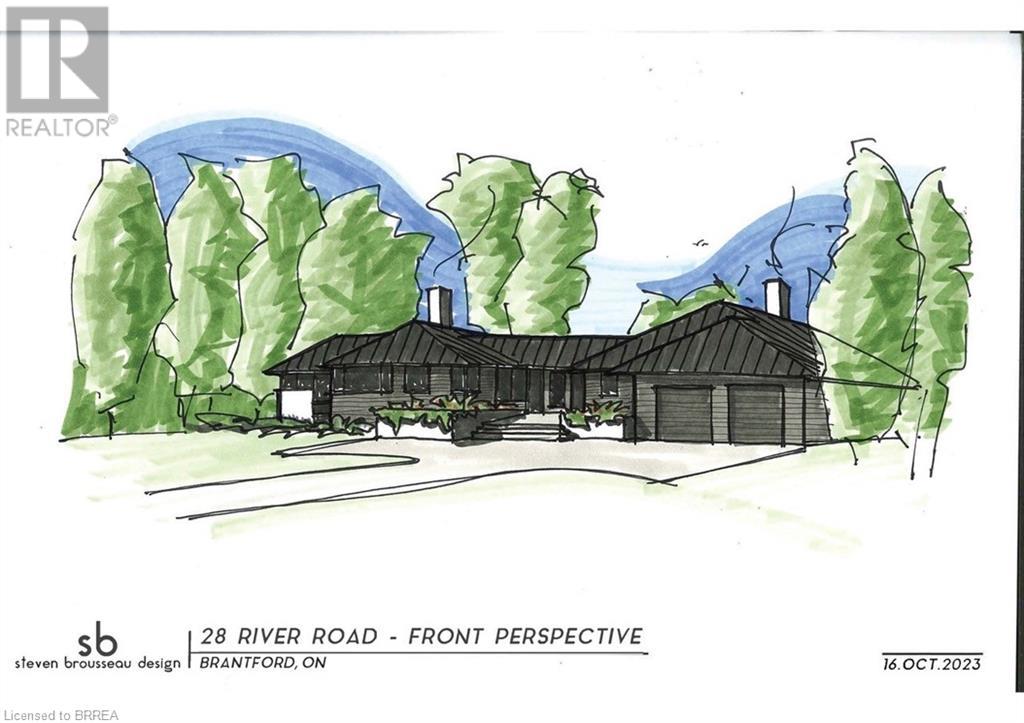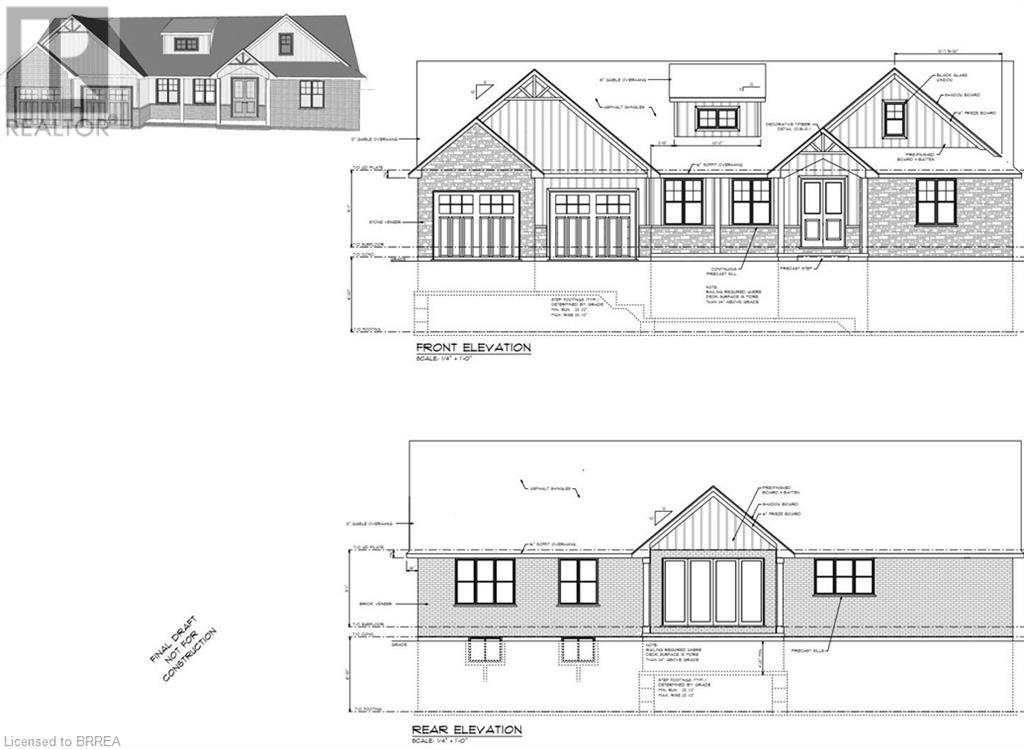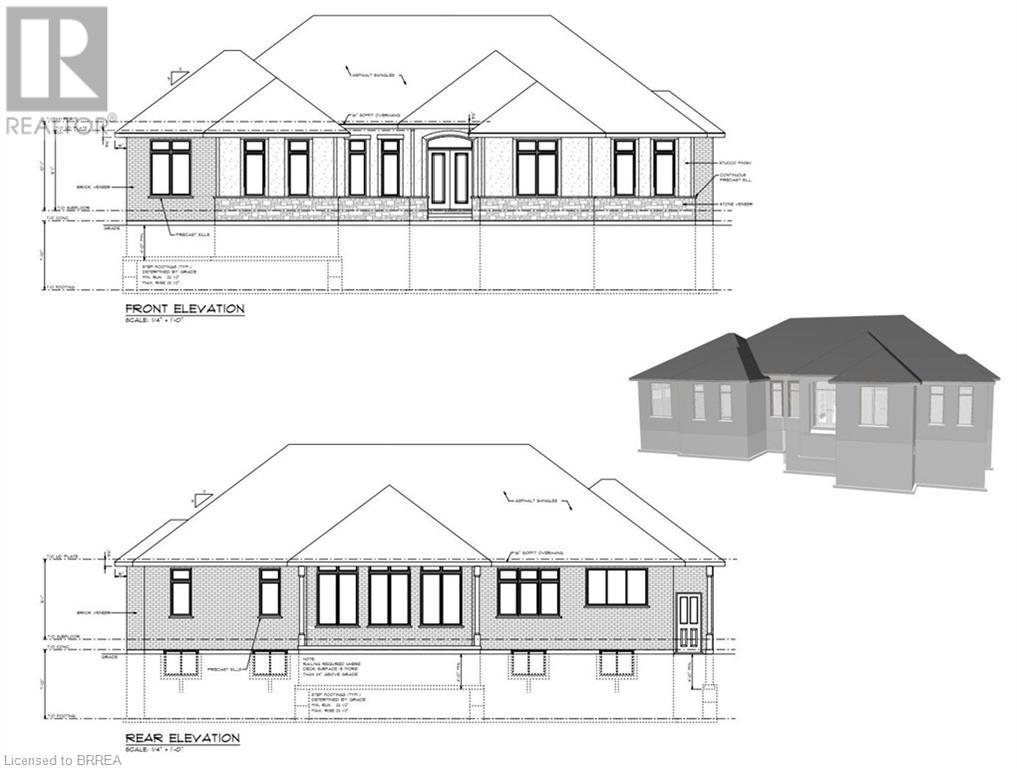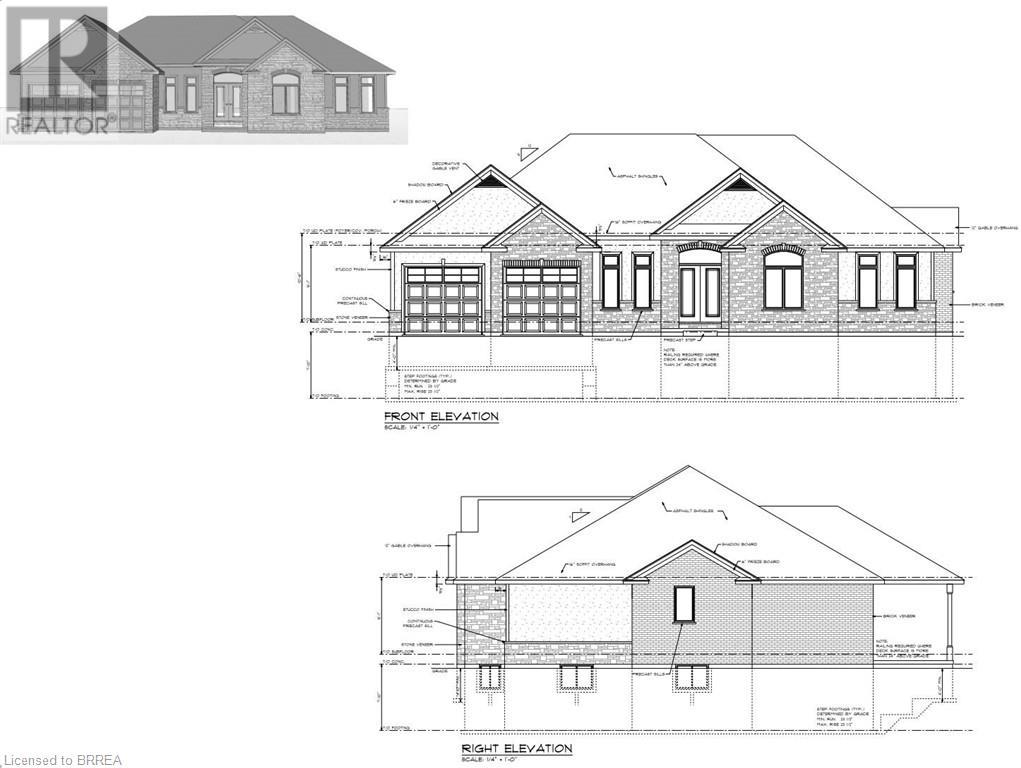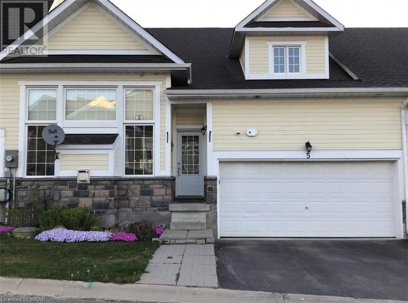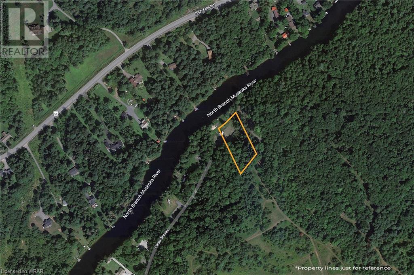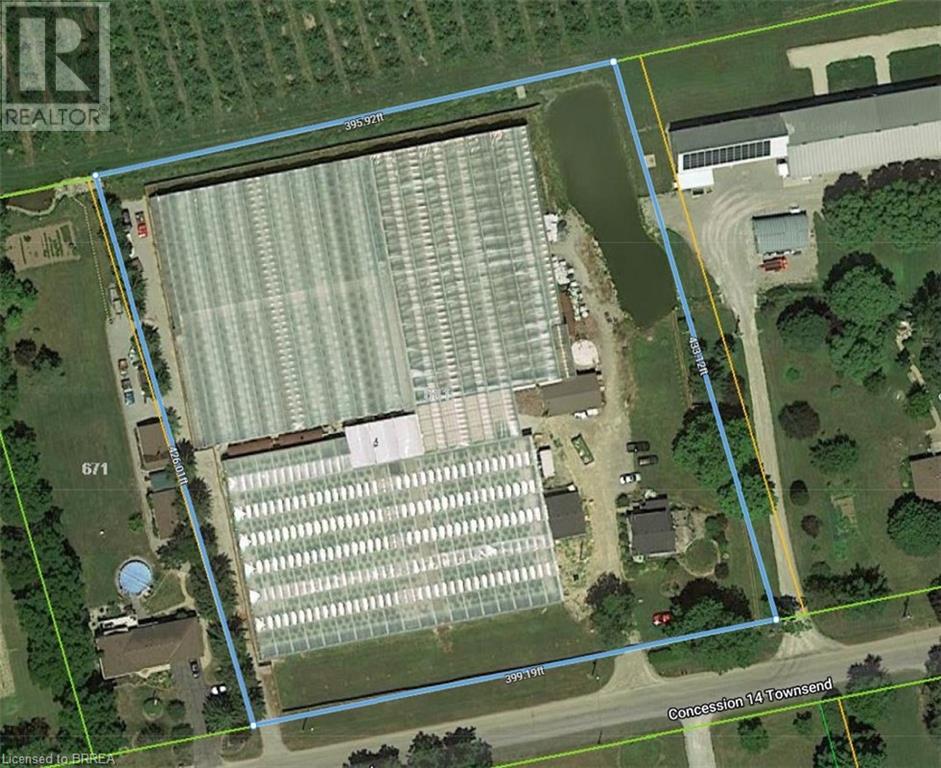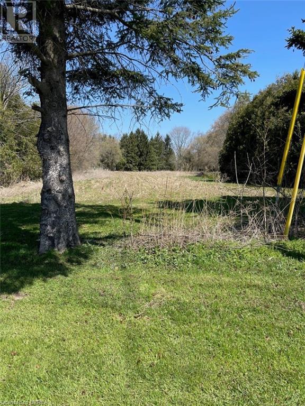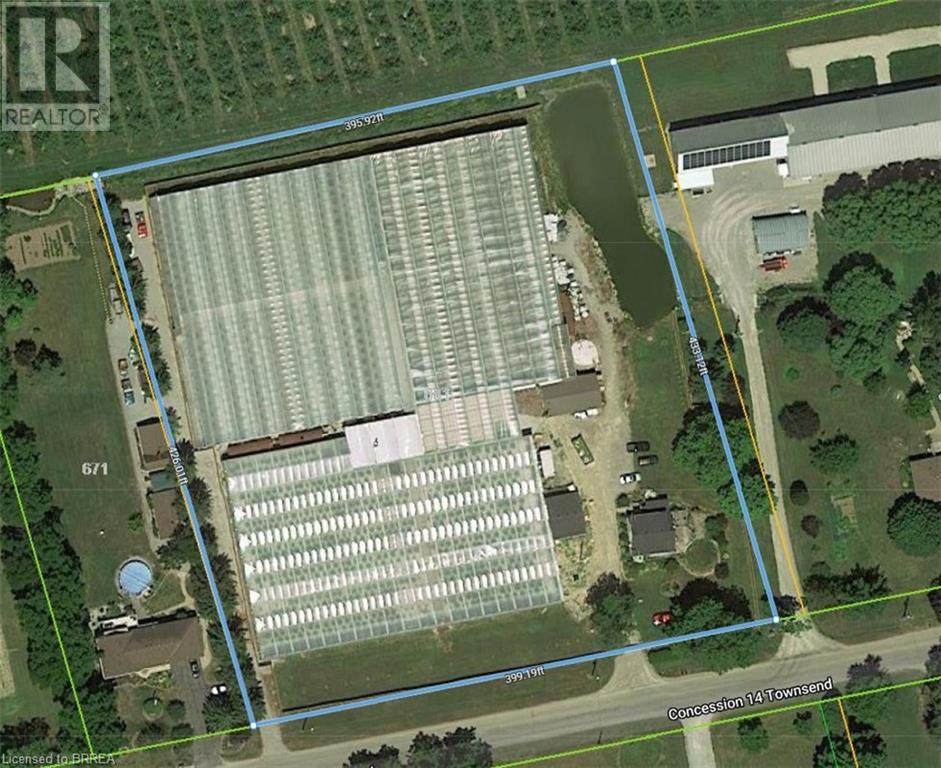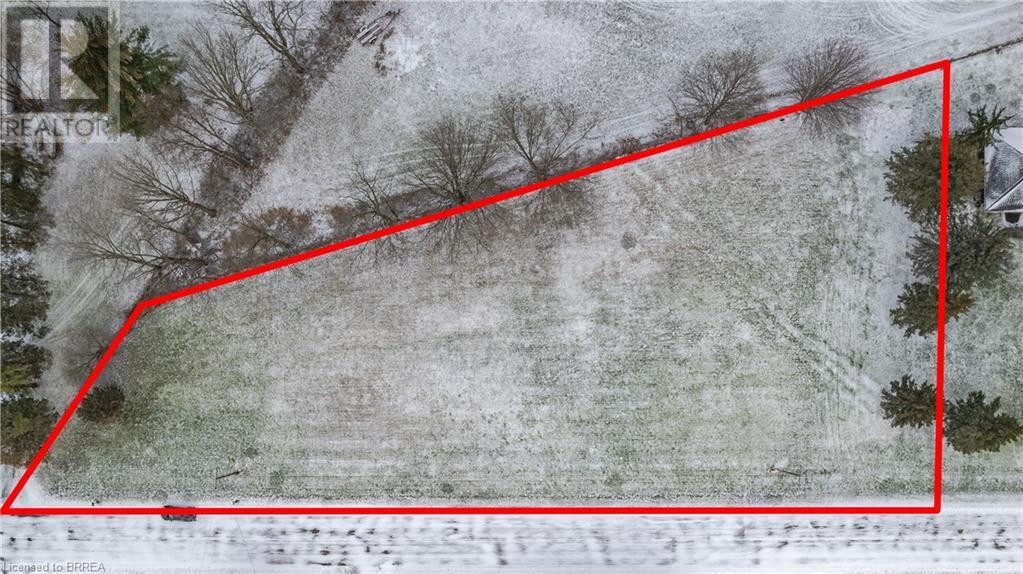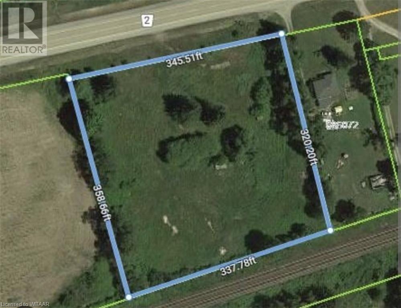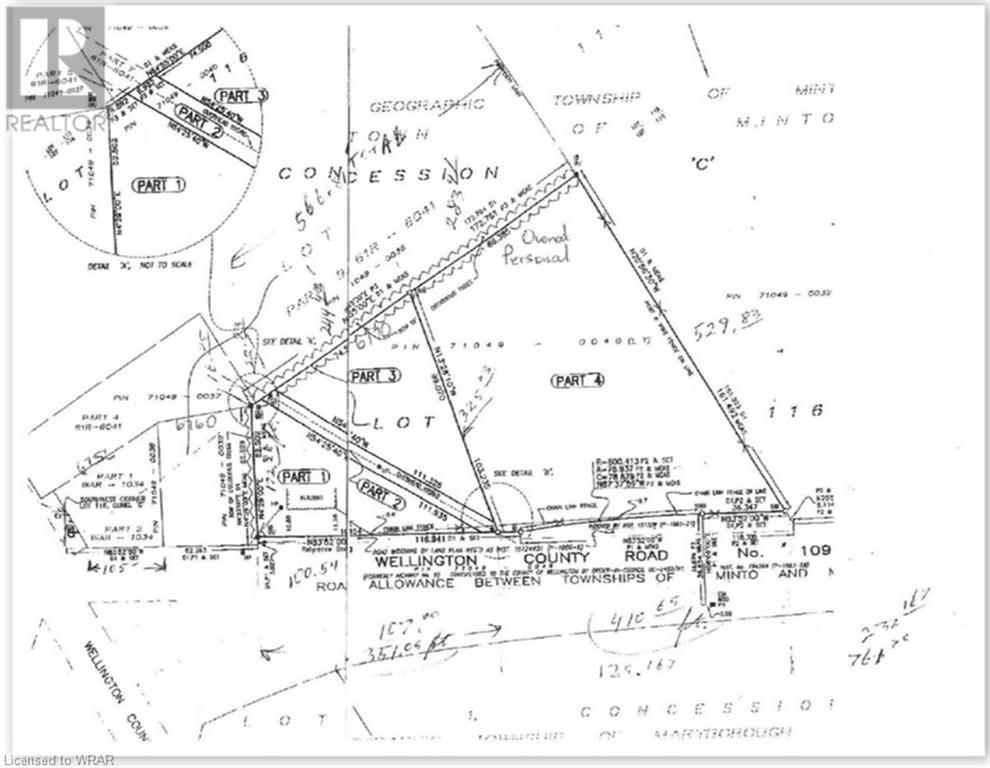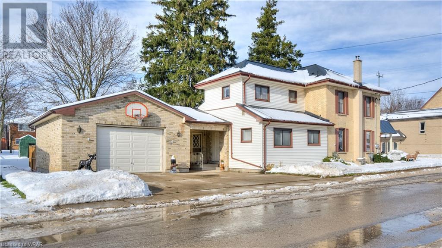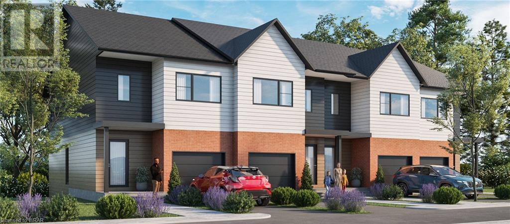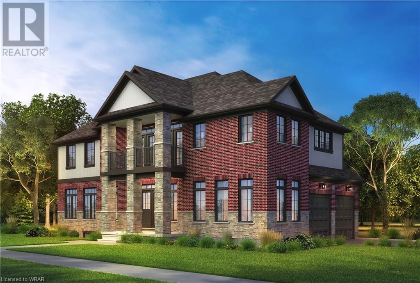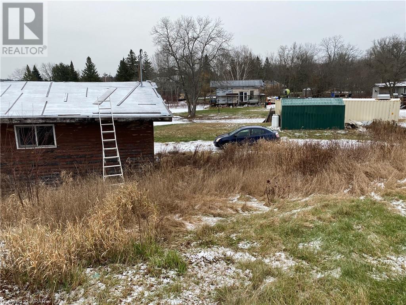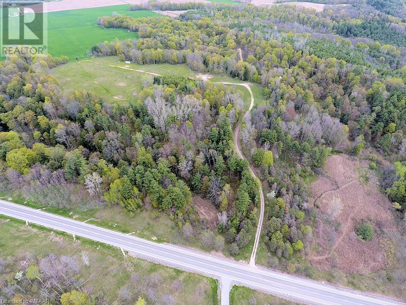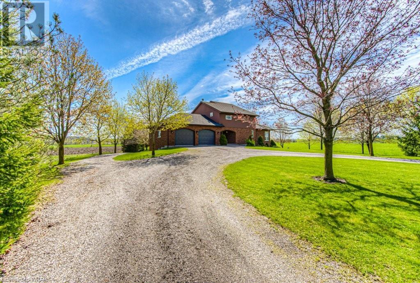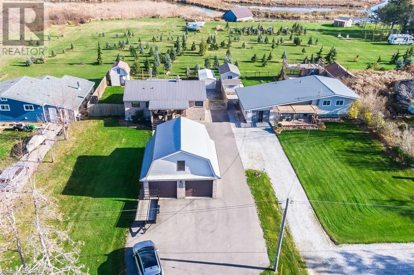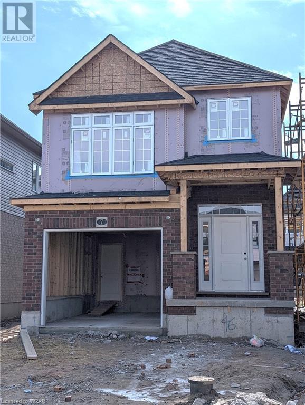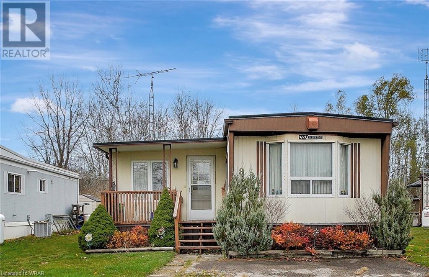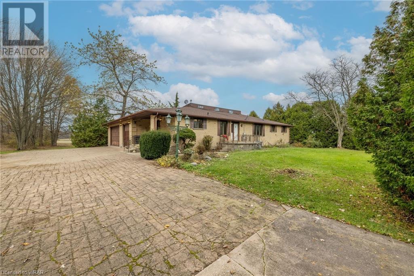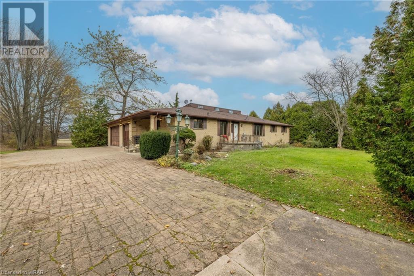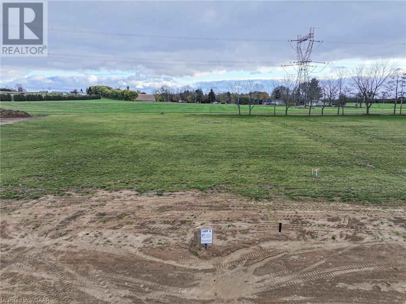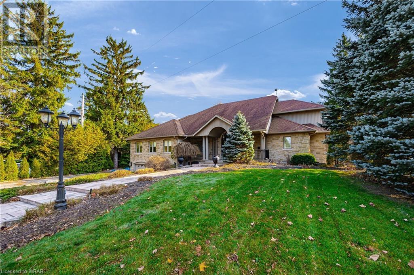498 Norfolk Street S
Simcoe, Ontario
Great Development Opportunity!! This site is approximately 3 Acres in size and inside the Urban Development Boundary. Municipal utility services present at the road. Upgrade zoning to R4 or R5 and build townhouses/apartments/other. Concept design included in the listing package. (id:40058)
175 Ingersoll Street N Unit# 19
Ingersoll, Ontario
Welcome to the Enclave at Victoria Hills, a family-friendly neighborhood nestled in the heart of North Ingersoll. Surrounded by single-family homes and a park just across the street, this community offers a perfect blend of tranquility and convenience. Entering through either the front door or the garage, you are greeted with the convenience of a two-piece bath, ensuring practicality for residents and guests alike. As you proceed down the hall, a welcoming and comfortable living area unfolds, providing a view of the tiered deck and yard lined with gardens. The dining area, distinct yet seamlessly connected, offers an ideal space for family meals and entertaining. The well-appointed kitchen, complete with ample cupboard space and a pantry stands ready to cater to your culinary needs. Slide open the doors to the tiered rear deck off the livingroom, creating an inviting space for outdoor gatherings and BBQ sessions, with direct access to the yard. One of the distinctive advantages of residing in the Enclave is the inclusion of building exterior maintenance and grounds upkeep within the condo fees. This ensures that your weekends remain free for family moments rather than household chores. Revel in the comfort of knowing that the external beauty of your home and the surroundings are expertly cared for. This residence is designed to meet the unique needs of your family, providing both comfort and functionality. Additionally, its strategic location offers easy access to the 401, making it an ideal choice for commuters seeking a harmonious balance between work and home life. The Enclave at Victoria Hills welcomes you to make this your next home. Total Condo Fees per month are $250.10 (id:40058)
1791 Dundas Street
Cambridge, Ontario
Exceptional residential subdivision development opportunity located in southeast Cambridge. With a gross land area of ±99.4 acres, the offering represents a rare opportunity to acquire a residential development site of scale in Waterloo Region, an economically vibrant and fast-growing area in Ontario. The Property is zoned Residential (H) R4 and designated as predominantly Low/Medium Residential in the official plan. Two subdivisions are actively being developed immediately adjacent to the Property. The location offers excellent proximity to the new Cambridge Recreation Complex, key employment nodes, retail/grocery amenities, and efficient commuter linkages throughout Waterloo Region and to Hamilton/Milton. Developable area and servicing details to be confirmed by Buyer. (id:40058)
N/a 1st Conc. Rd. Ntr
Delhi, Ontario
25 acres of productive sandy-loam soil in Norfolk on a quiet paved road. Add to your land base and build your dream home right here with the A zoning. Nice flat ground with straight lot lines, currently sown with rye, and grew watermelons last season. Former tobacco and ginseng farm. Natural gas available at the road. No buildings currently. Could be bought with neighbouring property to the south, MLS# 40526748. Add it to your portfolio today. (id:40058)
1525 Highway 3
Delhi, Ontario
Beautiful and well maintained 75.86 Acre farm located on Hwy 3 between Delhi and Courtland. Offering approx. 63.19 workable acres of nice & flat, sandy loam soil currently sown in rye and grew watermelons last season. Former tobacco and ginseng farm with a centrally located irrigation pond (water taking permit available) and mature treeline windbreaks. Functional and properly cared for outbuildings include: 66’x112’ implement barn with access to the 46’x73’ pack barn and 30’x28’ bunkhouse, all with concrete floors. Bunkhouse is heated with washroom facilities. Another four outbuildings of varying sizes for smaller storage, and three bulk kilns that are still fully operable. The bunkhouse/packbarn have their own septic system, own pto generator hook up and transfer, their own well and separate gas meter. Move on in to the spotlessly clean 3-bedroom, 2 bathroom, all brick ranch home with an oversized, heated double car attached garage with water and inside entry. This gorgeous home boasts a sprawling floorplan with spacious eat-in cherry kitchen (appliances included), formal dining room, living room and main floor laundry. Three good sized main floor bedrooms, 2 full bathrooms, hardwood flooring, and large windows allow plenty of natural light. The basement offers a fully finished eat-in kitchen and rec room, utility room, as well as a huge unfinished portion, perfect for your creative touches. Never be without power in the home either with the standby Generac generator. This entire property is available for your immediate plans. Could be bought with neighbouring property to the north, MLS#40526892. Book your private viewing and add it to your portfolio today. (id:40058)
N/a 1st Conc. Rd. Ntr
Delhi, Ontario
25 acres of productive sandy-loam soil in Norfolk on a quiet paved road. Add to your land base and build your dream home right here with the A zoning. Nice flat ground with straight lot lines, currently sown with rye, and grew watermelons last season. Former tobacco and ginseng farm. Natural gas available at the road. No buildings currently. Could be bought with neighbouring property to the south, MLS# 40526748. Add it to your portfolio today (id:40058)
26 Indian Line Road
Mount Pleasant, Ontario
Just under 1 hour to Toronto. Live in the old house with your own private forest while you oversee construction of your dream home updated 4 bedroom 160 year old house with a 70 year old addition. Huge Fully fenced yard surrounded by mature black walnut trees on a 4.2 acre property with about 1 acre of mature maple Forrest. Natural pond in the middle of property beside pre-existing second grass ramp driveway entering previously joined east half or the property that has 3rd well. 7 year old propane or gas furnace. 200 amp serviced breaker panel. Functioning well and septic. Well tested 2 years ago. Second well ready to hookup to shop on west side of house. 30amp power X2 installed outside with separate breaker panel for a shop. Functioning 7 person sleeper camper trailer winterized behind the large sturdy back deck. Stone partial basement under main house and crawlspace under addition. (id:40058)
1525 Highway 3
Delhi, Ontario
Beautiful and well maintained 75.86 Acre farm located on Hwy 3 between Delhi and Courtland. Offering approx. 63.19 workable acres of nice & flat, sandy loam soil currently sown in rye and grew watermelons last season. Former tobacco and ginseng farm with a centrally located irrigation pond (water taking permit available) and mature treeline windbreaks. Functional and properly cared for outbuildings include: 66’x112’ implement barn with access to the 46’x73’ pack barn and 30’x28’ bunkhouse, all with concrete floors. Bunkhouse is heated with washroom facilities. Another four outbuildings of varying sizes for smaller storage, and three bulk kilns that are still fully operable. The bunkhouse/packbarn have their own septic system, own pto generator hook up and transfer, their own well and separate gas meter. Move on in to the spotlessly clean 3-bedroom, 2 bathroom, all brick ranch home with an oversized, heated double car attached garage with water and inside entry. This gorgeous home boasts a sprawling floorplan with spacious eat-in cherry kitchen (appliances included), formal dining room, living room and main floor laundry. Three good sized main floor bedrooms, 2 full bathrooms, hardwood flooring, and large windows allow plenty of natural light. The basement offers a fully finished eat-in kitchen and rec room, utility room, as well as a huge unfinished portion, perfect for your creative touches. Never be without power in the home either with the standby Generac generator. This entire property is available for your immediate plans. Could be bought with neighbouring property to the north, MLS#40526892. Book your private viewing and add it to your portfolio today. (id:40058)
131 Amber Street
Waterford, Ontario
Get ready to fall in love with The AMBROSE-RIGHT, the NEW SEMI-DETACHED 2-STOREY with Attached DOUBLE CAR Garage and 1 BDRM LEGAL SUITE: Located in Villages of Waterford! The AMBROSE-Right plan has 1,775 sq ft and starts with a covered front porch and large foyer leading to your open concept kitchen, dining nook and great room. Your new Kitchen boasts custom cabinetry w/ pot and pan drawers, pull out garbage / recycle bins, soft close cabinet drawers and doors, island, quartz counters, breakfast bar and pantry. Luxury vinyl plank flooring is featured throughout the entire main floor and upper level bathrooms and laundry room. This home offers 3 bedrooms, 2.5 baths, upstairs laundry room with sink, 9 ft ceilings on main floor and 8 ft basement. Large Primary Bedroom has 4-pc ensuite with tub / shower & walk-in closet. There is an attached DOUBLE CAR garage with 8 ft high door. The Basement has been developed with a 1 BDRM LEGAL SUITE with income potential and features in-floor heating, full kitchen / living room, bedroom and a 4-pc bath. Basement has luxury vinyl plank in kitchen / living room, bath and laundry room & carpet in bedroom. Includes: front and rear landscaping, forced air furnace central air conditioning for main & upper level, central vacuum rough-in, tankless hot water, contemporary lighting, pot lights, brick / stone / vinyl exterior & New Home Warranty. No rental equipment! Fibre Optics, Programmable Thermostat and enough room for 4 Parking spaces (2 spaces in garage and 2 spaces on driveway). Licensed Salesperson & Licensed Broker in the Province of Ontario have interest in Vendor Corp. (id:40058)
291 Victoria Street
Simcoe, Ontario
Discover an exceptional real estate opportunity with this 0.54-acre development property. This property's strategic location and ample space make it an ideal townhouse development. The 0.54-acre parcel is standard condominium site plan approved for the construction of 8 modern townhouses. It's close proximity to schools, local restaurants, shopping makes it a great choice to live. Designed for practicality, the development includes an opportunity for 19 parking spaces, ensuring residents and guests always find convenient parking. Don't miss out on this lucrative opportunity to add to a thriving community. Sanitary sewers, storm sewers, water infrastructure installed on property (Still needs to be connected to town services). Call today to seize this prime real estate opportunity and turn the vision into a reality. (id:40058)
69 Edwin Crescent
Tillsonburg, Ontario
A special offering in the Hickory Hills Adult Lifestyle Community! Very well maintained, 2 bed, 2 full bath home located on a quiet crescent with pie shaped lot. This sought after Wilson model offers an abundance of main floor space and functionality. Upon entering, the foyer is spacious and inviting with a double closet. Immediately off the foyer is the grand living room with bay window and gas fireplace! Continuing through to the bright, functional Kitchen which is completely open to the Dining area and a rear custom deck - you will feel immediately at ease. The Principal bedroom backing onto the rear yard is oversized to accommodate as much furniture as you need, and features a recently updated 3 pc. ensuite and sizeable walk in closet. There's also a second full bedroom with ensuite privilege for guests, a den or office. The main floor laundry and second full bath are in separate rooms and neatly tucked away off the main living area. Need more space for storage? The crawlspace is tidy and ready to receive your stuff. Recent updates include: Much of the home Flooring (2014); Deck (2015); Furnace, Dishwasher, Roof, (all 2016); Concrete driveway (2020); Ensuite shower/tiling (2023). All appliances included. Buyers acknowledge a one time transfer fee of $2000.00 and an annual assessment fee of $385, both payable to Hickory Hills Residents Association. (id:40058)
94 Parkwood Drive
Tillsonburg, Ontario
Great Family Home! Custom built all brick bungalow by Horvath. Located in the wonderful Annandale subdivision featuring approx. 1875(+/-) sq. ft. of main floor living space. Entering this home, be welcomed by the nice open floor plan where family and friends can gather. The living room features a lovely vaulted ceiling and a gas fireplace , perfect for warming up on cool evenings. An immaculate kitchen opens to the family room making it a breeze to entertain while your guests lounge on game day. A garden door off the dinette leads you to the large deck where you can enjoy a glass of wine in the sun or shade with south-west exposure. Back inside, the hallway leads to the main floor laundry, 2 bedrooms and a 4 pcs. bath. The spacious primary suite is where you can get away from it all featuring a jetted tub, separate shower and large walk in closet. Finally, a completely finished lower level offers approx. 1565(+/-) sq. ft. of additional living space including a huge rec room, 4th bedroom with walk in closet, a bonus room perfect for crafting or an office, another 3 pcs bath and a summer kitchen. This home has so much to offer a growing family looking for more space. (id:40058)
4295 104 Road
Perth East, Ontario
Looking for the perfect place to build your dream home? Look no further! 4295 Road 104, Perth East is the perfect spot. Surrounded by beautiful mature mixed wood lot, this just under a 40 acre property it offers the peace and serenity you seek in a country living escape. The adventure awaits for ATV enthusiasts, various types of hunting and many other recreational uses. As well, a picture perfect building site is a real option for those looking to make it their own dream country property. Plus, it's only a 10-minute drive to New Hamburg where you can find all required amenities & a 5 minute drive to Shakespheare. Start living your dream - schedule a visit today! (id:40058)
1239 Conc 6 Townsend Road
Waterford, Ontario
This custom-built, spacious home for sale on a country lot offers a wealth of desirable features. The inclusion of a hot tub provides a luxurious and relaxing retreat, perfect for unwinding after a long day. The presence of a shop on the property adds versatility and additional space for hobbies, storage, or even a home office. The high ceilings throughout the home create an open and grand atmosphere, enhancing the sense of space and comfort. The built-in appliances in the kitchen add a touch of convenience and modernity, making meal preparation a breeze. With four bathrooms and three bedrooms, this home provides ample space for both residents and guests. The large bay garage offers storage space for vehicles and other belongings, ensuring convenience and security. The wrap-around deck made with trek materials provides a low-maintenance outdoor space that allows for enjoyment of the surrounding natural beauty. With the automatic sprinkler system your grass will remain green all summer long. The presence of trees on the property adds to the overall charm and privacy of the country setting. In summary, this custom-built home combines luxurious features, functional spaces, and a picturesque country setting. It offers a comfortable and inviting living environment with the added amenities and privacy that many desire in a country property. (id:40058)
2 Joanne Crescent
Minto, Ontario
For more information, please click the Brochure button below. Unique One of a Kind Spacious Bungalow in Prestigious Minto Pines Estates. This Large Bright Open Concept Home is Tastefully Decorated with Many Up-Grades and Amenities. 3 Bedroom, 3 Bathrooms. Main Floor Features Two Bedrooms, Two Bathrooms, Laundry/Mudroom, Walk-in Pantry, Large Eat-In Kitchen with Stove Top Island and Built-In Appliances. Open Concept Living Room with Built-In Fireplace, Bright Spacious Dining Room. 2 Wall Mounted TV's. Lower Level Features-In Floor Heating, High Efficiency Furnace, On Demand Water Heater, Extraordinary Jacuzzi Tub Room! 3 Piece Bathroom with Corner Shower, Spacious 3rd Bedroom, Furnished Games Room with Pool Table, Theatre Room with 75 inch Wall Mounted TV. Over Sized Fully Insulated Finished Garage, Built-In Back-Up Home Generator, Large 2 Section Shop with In-Floor Heating and Wood Stove, Low Maintenance Fully Landscaped Mature Yard with Privacy Hedges, Enclosed Gazebo, Grill Zebo and BBQ with Central Gas Hook-Up. Walkways Include - Interlock, Flagstone, Slab and Wood. Three Stone Patios, Large Crushed Stone Fire Pit Area, Full Length Decks Front and Back with Front Screen Enclosed, Raised Box Vegetable Garden. Paved Extra Wide Driveway - Approximately 180 Ft. Long with Four Lamp Post. Country Living in a Small Subdivision Offers- Fibre Optic Internet, Year Round Sports and Activities. Minutes from Golf Course and Snow Mobile Trails! (id:40058)
20 4th Avenue
Long Point, Ontario
This fully renovated cottage in LongPoint located at 20 4th Ave is the perfect vacation home. Its neat and tidy appearance will make you feel welcome as soon as you arrive you enter the cottage on the brand new deck. The cottage's proximity to the beach and channel are ideal. You can easily spend your days lounging on the sandy shores or taking a refreshing dip in the water. The interior is beautifully updated with 200 AMP Service ,new plumbing, Mini Split for heating and air conditioning with modern finishes. The open layout creates a spacious feel , allowing for comfortable socialization and relaxation. Overall, this cottage on is a fantastic choice , book your viewing today , make your offer and stay ! (id:40058)
3377 David Milne Way
London, Ontario
Step into the GOLDFIELD community by Millstone Homes! Experience opulent living in South West London with our unique back-to-back custom townhomes, seamlessly blending magnificence, modernity, style, and affordability.Experience open-concept living at its best.Expansive European Tilt and Turn windows flood the interiors with abundant natural light, while the Private balconies with privacy clear glass offer a perfect spot to unwind and enjoy your evenings.Our designer-inspired finishes are nothing short of impressive, featuring custom two-toned kitchen cabinets, a large kitchen island with quartz countertop, pot lights, 9' ceilings on the main floor, and a stylish front door with a Titan I6 Secure Lock, among numerous other features.Conveniently situated in close proximity to scenic walking trails, vibrant parks, easy highway access, bustling shopping malls, reputable big box stores, diverse restaurants, and a well-equipped recreation center, this home offers a lifestyle that fulfills all your needs and more.Choose from various floor plans to find the perfect fit for your lifestyle. (id:40058)
28 River Road
Brantford, Ontario
Immerse yourself in luxury living with this conceptual drawing of a sprawling bungalow home nestled on an expansive estate lot. Picture yourself in this harmonious blend of modern design and natural surroundings, where every detail has been meticulously crafted for comfort and elegance. The spacious interiors seamlessly connect with the lush outdoor spaces, offering a retreat-like atmosphere. This unique masterpiece promises a lifestyle of sophistication and tranquility, making it an ideal investment for those who appreciate the art of refined living. Elevate your dreams – this conceptual drawing is the first step toward a life of opulence on your own private estate. Lower level suggestions are additional features that can be added at additional cost. (id:40058)
138 La Salette Road
Norfolk, Ontario
Welcome to La Salette, a small rural community north of the town of Delhi in Norfolk County, Ontario. It is centered around the magnificent our lady of La Salette, Roman Catholic Church, and in Pioneer times was a bustling market village. This gorgeous hamlet will be home to 4 Executive-style properties by the fabulous Wolf Homes Inc. These gorgeous executive designs are sprawled over 1 acre lots with a plethora of luxurious upgrades. Ditch the hustle and bustle of the city and move out to this tranquil area close to amenities and only 20 mins from the city of Brantford. Want to explore? Check out a few of the local amenities Norfolk County has to offer such as Ramblin Road Brewery and more! (id:40058)
150 La Salette Road
Norfolk, Ontario
Welcome to La Salette, a small rural community north of the town of Delhi in Norfolk County, Ontario. It is centered around the magnificent our lady of La Salette, Roman Catholic Church, and in Pioneer times was a bustling market village. This gorgeous hamlet will be home to 4 Executive-style properties by the fabulous Wolf Homes Inc. These gorgeous executive designs are sprawled over 1 acre lots with a plethora of luxurious upgrades. Ditch the hustle and bustle of the city and move out to this tranquil area close to amenities and only 20 mins from the city of Brantford. Want to explore? Check out a few of the local amenities Norfolk County has to offer such as Ramblin Road Brewery and more! (id:40058)
130 La Salette Road
Norfolk, Ontario
Welcome to La Salette, a small rural community north of the town of Delhi in Norfolk County, Ontario. It is centered around the magnificent our lady of La Salette, Roman Catholic Church, and in Pioneer times was a bustling market village. This gorgeous hamlet will be home to 4 Executive-style properties by the fabulous Wolf Homes Inc. These gorgeous executive designs are sprawled over 1 acre lots with a plethora of luxurious upgrades. Ditch the hustle and bustle of the city and move out to this tranquil area close to amenities and only 20 mins from the city of Brantford. Want to explore? Check out a few of the local amenities Norfolk County has to offer such as Ramblin Road Brewery and more! (id:40058)
5 Spencer Street
Bracebridge, Ontario
For more information, please click the Brochure button below. Welcome to 5 Spencer Street, nestled within the sold out Waterways of Muskoka Community on the shores of the Muskoka River. This beautiful townhouse offers high end finishes, and maintenance free living in the heart of Bracebridge. The main floor offers a bright living area, vaulted ceilings, a gourmet kitchen, a spacious dining area for entertaining, and a living room with views of the Muskoka River. The master bedroom is located on the main floor, vaulted ceilings, and is appointed with a 5-piece ensuite bathroom, and walk-in closets. The upper level media room is the focal point of the house; great for entertaining or movie nights. The two spacious upper floor bedrooms have a large walk-in closet and share a 4-piece bathroom. The extremely large unfinished basement has lots of potential for the new owner, with an additional bathroom that is already roughed in. The attached double car garage is a rare feature with traditional townhouses. This ideal in town location offers access to the Muskoka River, access to Annie Williams Park and is within close proximity to the local hospital, restaurants and shops. Deeded access to Muskoka River. (id:40058)
206 Cedar Shores
Bracebridge, Ontario
Nestled in the heart of Bracebridge, Canada, 206 Cedar Shores presents an exceptional opportunity to build your dream retreat on a pristine piece of land near the North Branch Muskoka River. This expansive vacant lot invites you to craft a custom haven amidst nature's beauty, offering a blank canvas for architectural inspiration. Encompassed by the tranquil surroundings of Bracebridge, the property enjoys a serene ambiance with the gentle murmur of the North Branch Muskoka River in the background. The generous size of the lot provides ample space for creative landscaping ideas and the realization of a unique vision for outdoor living. Whether envisioning a modern escape or a rustic retreat, this vacant land at 206 Cedar Shores offers a rare chance to shape a residence that harmonizes with the scenic landscapes of Muskoka. With proximity to local amenities and the allure of riverfront living, this property stands as an ideal canvas upon which to paint the portrait of your idyllic Muskoka lifestyle. (id:40058)
681 Conc 14 Townsend Road
Simcoe, Ontario
For sale in Norfolk: a former family-owned greenhouse business specializing in hydroponic cluster tomatoes since 1994 spanning 3.89 acres. This versatile property features 82,228 sq. ft. of poly-covered greenhouses, a large 180 foot x 50 foot pond, a 2600 sq. ft. packing area, and a 1620 sq. ft. boiler room. Accommodations include a 1.5-storey residence with 5 bedrooms and a detached garage. The operation is equipped with a 200 HP natural gas-fired TK boiler with a Weishaupt burner, condenser, flue gas recovery system, and a free flow aeration cloth filter water system. Enhancing its agricultural potential, the property also has two separate irrigation units, each with its own 5hp pump, perfect for diverse farming or horticultural activities. (id:40058)
N/a Concession 13 Townsend Road
Simcoe, Ontario
Difficult to find 0.49 acre single family residential building lot for sale just north of Simcoe with A zoning. Nice flat ground on a paved road, just off Hwy 24. Natural Gas and hydro available at the road. Mature trees out front and around the perimeter. Do not delay a single moment, book your private viewing today and start building. (id:40058)
681 Conc 14 Townsend Road
Simcoe, Ontario
For sale in Norfolk: a former family-owned greenhouse business specializing in hydroponic cluster tomatoes since 1994 spanning 3.89 acres. This versatile property features 82,228 sq. ft. of poly-covered greenhouses, a large 180 foot x 50 foot pond, a 2600 sq. ft. packing area, and a 1620 sq. ft. boiler room. Accommodations include a 1.5-storey residence with 5 bedrooms and a detached garage. The operation is equipped with a 200 HP natural gas-fired TK boiler with a Weishaupt burner, condenser, flue gas recovery system, and a free flow aeration cloth filter water system. Enhancing its agricultural potential, the property also has two separate irrigation units, each with its own 5hp pump, perfect for diverse farming or horticultural activities. (id:40058)
5497c County 9 Road
Napanee, Ontario
For more information about this listing click on the Brochure below. Beat the Spring market! Own a piece of heaven on the Bay of Quinte. Dock your pleasure boat and call this home. Enjoy all the perks owning waterfront provides -Walleye, Bass or Perch fishing, boating to Prince Edward County for a glass of wine..... Your open concept home is ready for you to unwind. The sunlit great room and dining rooms offer cathedral ceilings and stunning views. Indulge your inner chef in the custom kitchen. Wake up to breathtaking views from the master suite conveniently located on the main level. The upper loft, perfect for art studio or home office. Skylights and palladian windows provide light and magnificent views. Addidtionally a detached, full season 2 bedroom guesthouse with family room, kitchenette and bath offers accomodation for extended family. Embrace peace and quiet without compromising accessibility. Centrally located between Kingston, Belleville, Ottawa and Prince Edward County. (id:40058)
70 River Road
Brantford, Ontario
This is an incredible opportunity to build your dream home in a sought after location in Brant County! Great rural location just steps away from the Grand River. Picturesque, flat 1 acre lot is surrounded by custom homes, close to schools and amenities. Zoned for residential, this is your opportunity to turn your dreams into a reality! Take a drive and see what great features this location has to offer. Country style living and still close to all amenities of the city. Natural gas available at the road. (id:40058)
686068 Highway 2 Highway
Norwich (Twp), Ontario
Hurry up, Don't Miss Out On This great Opportunity. Build your Custom Dream home on this executive 2.65 Acres lot Zoned Residential Existing just located 3 minutes from Woodstock Toyota plant and one hour away from Mississauge/Brampton. Easy Access to highway 401/403. This zoning permits a single detached home & residential accessory buildings. There was a house built at some point, slab on grade is still present on the lot as well as the Drilled well & old Septic is in As is Condition where is condition. VTB options are may available. (id:40058)
6670b Wellington County Road 109
Palmerston, Ontario
Great opportunity to own a pristine 3.31 acre commercial property at a high traffic location just steps away from the Teviotdale traffic circle in Minto, Wellington County. With a solid clean gravel base on approximately 40% of the property, including a wide entrance from the highway, and with more than 400 ft of highway frontage, this property is bursting with possibility and opportunity. Call today to learn about and explore the potential for a perfect fit for you and your business. (id:40058)
38 John Street W
Wingham, Ontario
Welcome to this large, clean 2 storey home in Wingham! This 5 bedroom home has been very well maintained with all of the major stuff already taken care of. Just move in and enjoy. Very nice curb appeal including a beautiful covered porch and diamond steel roof! As you enter the home through the front door you can immediately notice that this home has been well looked after. The main floor consists of a large country style kitchen with lots of storage and space. The dining room and living room give you tons of space and allow you to lay it out however works best for your family. The main floor also includes a large, private bedroom suite with separate entry that could easily be used as a granny suite. Main floor laundry for added convenience. The second floor boasts a large primary bedroom, 3 additional good sized bedrooms and a 4 piece bathroom. That's not all! This fenced in property includes a detached garage for winter parking or storage for all of your toys. If you are looking for a reasonably priced home with lots of space and move in ready, book your private showing today. (id:40058)
Lot 1 355 Guelph Avenue
Cambridge, Ontario
*** New Optional Layout!*** Here is your opportunity! This townhome development being built by Caliber Homes. Open concept great room layout, large island built for entertaining. This design layout lends itself to Entertaining with the family & offers a direct entrance to the lower level for future development. . There are 3 baths & 3 bedrooms & an additional rough-in in the basement. Builder will consider building out the lower level while the property is being built, contact the L/B for pricing. (id:40058)
95 Macklin Street
Brantford, Ontario
Move in immediately into this stunning brand-new detached CORNER LOT home featuring an elegant ALL BRICK exterior, 3,159 sq ft. Your dream home is back against the serene tree lines, where tranquility meets privacy—no neighbors in sight at the rear. This exceptional property is now available for an assignment sale, offering 5 bedrooms and 4 bathrooms, a double-car garage. Situated in the upcoming Nature Grand community in Brantford. Don't miss out on the exquisite Adonis 6 model, Elevation C. Premium corner lot worth $50,000 and over $60,000 in upgrades! All-brick construction, a 10 ft ceiling on the main floor, and upgraded oak stairs with premium posts and spindles. The basement upgraded large windows, flooding the space with natural light. It's not just a home; it's a lifestyle upgrade! Minutes To Grand River, Highway 403, Downtown Brantford, Hospital, Wilfrid Laurier University Brantford Campus, YMCA, Golf Course, Schools, Trails, Parks. Close To Plaza And All Other Amenities. (id:40058)
900 Nathalie Court Unit# Lot 15
Kitchener, Ontario
The Rubycrest by Activa. This great design offers 2,923sf of quality. Main floor begins with a large foyer, and conveniently located powder room by the main floor office. Follow the main hall and enter into the open concept great room, dinette and a large kitchen. Custom kitchen cabinets with granite counters and large kitchen island. Main floor Laundry / mudroom complete this level. The second floor offers 4 bedrooms and a upper Family room with a covered terrace. Primary suite includes 2 walk-in closets, a large master Luxury Ensuite with a walk in 5 x 3 shower includes glass enclosure, his and her's sinks and a stand alone soaker tub. Bedroom 2 comes with a private ensuite and walk in closet. Another full bath shared by Bedroom 3 & 4. Minutes to Hwy 401, express way, shopping, schools, golfing, walking trails and more. Closing 2024 (id:40058)
Lot 2 355 Guelph Avenue
Cambridge, Ontario
*** New REVISED PLANS *** Here is your opportunity! This townhome development being built by Caliber Homes. Open concept great room layout with large island built for entertaining! There are 3 spacious bedrooms, 3 bathrooms one being an ensuite & an additional rough-in in the basement. Builder will consider building out the lower level while the property is being built, contact the L/B for pricing. (id:40058)
4c Bayside Road
Bigwood, Ontario
100,000.00 mortgage at 4.5 % 5 years 375.00 per month two-bedroom waterfront property ( TLC ) with a living room, kitchen, and a great view. septic . Although it needs some TLC, vision the potential for creating a lasting family legacy in this tranquil location. (id:40058)
290 Fourteenth Street
Simcoe, Ontario
BUILD TO SUIT. Industrial build to suit on up to 10 acres with MG General Industrial zoning. Size from 5000sq ft to 350,000sq ft. Price or price per square foot will vary based on clients needs. Suitable for storage business, contractor yard, truck yard, landscaping business, warehouse and manufacturing. Please see supplemental documents for complete list of permitted users per Norfolk County Zoning By-Law. Inquire within today. (id:40058)
55234 Heritage Line
Bayham, Ontario
Looking for your exquisite private country getaway? Look no further! This is a “Once in a lifetime find”! Absolutely breathtaking 95 acre farm property only 20 minutes south/west of Tillsonburg. This site would be the ultimate location for a private estate compound. Make your way through the main gates and follow the uphill winding road to the hidden meadow located on the west side of the site. This meadow encompasses approximately 10 acres and overlooks deep ravines, mature trees and babbling brooks. Numerous trails and paths have been cut throughout this property. A manageable driveway has been created through the deep ravine, with the help of a culvert to access the far east side of the property. This parcel has extensive trails and breathtaking views from numerous sites. Presently enjoyed as a wildlife paradise by the current owners, the site has numerous possibilities. White tail deer, red fox, & wild turkeys are often spotted enjoying the grounds. The property offers mixed hardwood bush and allows for many beautiful building locations, if permitted. These private acreages are very hard to find and are rarely offered for sale. This estate is not for the faint of heart, but if your looking for complete & utter privacy....this is it! Must be seen to be appreciated. Currently enrolled in the “Ontario Managed Forest Program” which entitles the current owners to a low tax rate. Buyers to complete their on due diligence from Bayham Township regarding the development. (id:40058)
9099 Perth 164 Road N
North Perth, Ontario
Very well cared for 2 storey custom built home on 1.9 acre lot between Listowel and Palmerston. Beautiful grounds and gardens, steel roof on home installed 2012. Plenty of hardwood and ceramic flooring. Large primary bedroom on upper level, laundry room, office area could be converted to 2nd bedroom. Open concept main level (very bright) lower level has recroom, bath, bedroom and workshop under 2 car garage. Call your realtor today for a private showing! (id:40058)
982 59 Highway
Port Rowan, Ontario
Living near the lake just got a whole lot better in this attractive 2+1 Bedroom Brick home, with detached 2 car brick garage with an upper loft with a beautiful paved drive. This home has a view of Long Point's inner bay, from the large wrap around rear deck over looking your fenced yard. Spacious entry with large combo bathroom and laundry room with spacious stand up shower. There's 2 bedrooms on the main level with a large open area heading to the eat-in kitchen, currently used as a computer/office area. You will appreciate the eat in kitchen with lots of cabinet and counter top space for the most demanding chef in your home. The sit down area offers breath taking views of the inner bay from the big kitchen area window. Step down to your ground level living room area, completely surrounds with windows to give you that morning sunrise for you to enjoy, plus the corner gas fireplace to give this room warm feeling, From here you can step out to your back yard and your large wooden deck with tons of room for weekend friends, plus you will love the roll out canopy to help shield the sun on those hot summer days. The 2 backyard garden sheds are big enough to store lots of your summer stuff, plus there is more room in the 2 car garage with upper loft. This property is loaded with extras including portable plug in panel generator, covered back deck off the house and covered porch on the back of garage. Municipal water and natural gas add to many extras, plus just minutes from marinas , boating, beaches and golfing and the many shops and services in Port Rowan. (id:40058)
7 Jacob Detweiller Drive Unit# Lot 0046
Kitchener, Ontario
Start Packing and move into your Brand New Home Now. This home has been specially designed by one of ACTIVA's own design specialists and all you have to do is move in! The Harrison T by Activa boasts 1,910 sf and is located in the sought-out Doon South Harvest Park community, minutes from Hwy 401, parks, nature walks, shopping, schools, transit and more. This home features 4 Bedrooms, 2 1/2 baths and a single car garage. The Main floor begins with a large foyer, and a powder room by the entrance. Follow the hall to the main open concept living area with 9ft ceilings, large custom Kitchen with an oversized island and quartz counter tops, dinette and a great room. This home is carpet free! Finished with quality Hardwoods through out, ( great room, dining room, bedrooms and hall) Designer ceramic tiles in foyer, laundry and all baths. Hardwood stairs with contemporary railing with black iron pickets lead to 4 spacious bedrooms and two full baths. Primary suite includes a walk in closet, a large Ensuite with a walk-in tiled shower with glass enclosure and a his and hers double sink extralong vanity. Main bath includes a tub with tiled surround. Convenient upper level laundry completes this level. Enjoy the benefits and comfort of a NetZero Ready built home. Closing Jun 2024. Images of floor plans only, actual plans may vary. All finishes have been selected see photos for details. Sales Office at 154 Shaded Creek Dr Kitchener Open Sat/Sun 1-5pm Mon/Tes/We 4-7pm Holiday and Long Weekend Hours May Vary. (id:40058)
85 Crestview Drive
Komoka, Ontario
Embrace luxury living in this pristine 2023-built home nestled in Kilworth's exclusive Edgewater Estates. Untouched and exuding modern-contemporary elegance, this property features advanced finishes, sophisticated built-in appliances, and an architectural design that elevates the standard of luxury. This home boasts four generously sized bedrooms, with two featuring private ensuites and the other two sharing a tastefully appointed 4-piece bathroom. The design incorporates soaring ceilings, oversized windows, and an open concept layout, ensuring a luminous and inviting atmosphere. Designed with entertainment in mind, the property includes two decks. The main deck seamlessly extending from the family room/kitchen is ideal for social gatherings, while the second deck accessible from the master bedroom, offers serene views of lush surroundings. A spacious backyard and strategic spacing between homes ensure privacy and serenity. Additional highlights: Convenient two-car garage Expansive unfinished basement, ready for personalization Close to a variety of amenities Situated just 35 minutes from Port Stanley and 45 from Grand Bend, beachside leisure is effortlessly accessible. Discover your dream at 85 Crestview Drive—a haven of sophistication and comfort. (id:40058)
1429 Sheffield Road Unit# 8 Paradise Cove
Hamilton Twp, Ontario
Welcome to 8 Paradise Cove. This 2 bedroom, 1 bathroom park model home is located in the sought after year-round park of John Bayus Park. This park model home offers comfortable living with 2 bedrooms, perfect for a small family or individuals looking for extra space. Enjoy the convenience of a year-round living in this park, which offers various amenities such as a community center, playground, and easy access to nearby recreational activities. Don't miss out on this affordable opportunity to own a piece of tranquility in John Bayus Park. (id:40058)
5866 Glendon Drive Sw
Appin, Ontario
Welcome to 5866 Glendon Rd, Appin, a rare one of a kind 50 acre dream property Its just a leisurely 20 minute drive west of London , where the possibilities are endless. Driving down this beautifully treed lane you will immediately feel the quiet, peaceful country living this property offers. A solid brick bungalow home sits in the middle of mature trees, with a spacious yard around it to enjoy. There is a covered porch to welcome you into the open concept kitchen, dining and living room areas where you can lookout into the open front yard that has trees for climbing or just relaxing under. The basement is partially finished with walls that have been drywalled and painted and a gas stove for cozy nights. To compliment this home there is an indoor, in ground pool and hot tub area you can use year round and is accessible from the house through sliding doors. Outside the patio doors from the pool is a deck surrounded by trees, over looking the backyard, making it a perfect spot to just sit and enjoy a coffee and relax. In addition to the residence the property also has a large (40x80ft) shed suited to store all of your country living needs place to store equipment, vehicles like a snowmobile or quad With an attached, insulated workshop (18x16ft.) this is the perfect place for someone looking to spend time working on home projects or fixing equipment. So whether you are a hobby farmer, renting the land or you are looking for a quiet property to enjoy the country air - don’t miss this opportunity to own this one of a kind little piece of paradise. Book your visit today. (id:40058)
5866 Glendon Drive
Appin, Ontario
Welcome to 5866 Glendon Rd, Appin, a rare one of a kind 50 acre dream property Its just a leisurely 20 minute drive west of London , where the possibilities are endless. Driving down this beautifully treed lane you will immediately feel the quiet, peaceful country living this property offers. A solid brick bungalow home sits in the middle of mature trees, with a spacious yard around it to enjoy. There is a covered porch to welcome you into the open concept kitchen, dining and living room areas where you can lookout into the open front yard that has trees for climbing or just relaxing under. The basement is partially finished with walls that have been drywalled and painted and a gas stove for cozy nights. To compliment this home there is an indoor, in ground pool and hot tub area you can use year round and is accessible from the house through sliding doors. Outside the patio doors from the pool is a deck surrounded by trees, over looking the backyard, making it a perfect spot to just sit and enjoy a coffee and relax. In addition to the residence the property also has a large (40x80ft) shed suited to store all of your country living needs place to store equipment, vehicles like a snowmobile or quad With an attached, insulated workshop (18x16ft.) this is the perfect place for someone looking to spend time working on home projects or fixing equipment. So whether you are a hobby farmer, renting the land or you are looking for a quiet property to enjoy the country air - don’t miss this opportunity to own this one of a kind little piece of paradise. Book your visit today. (id:40058)
3 Clover Lane
Otterville, Ontario
A home building lot in an executive subdivision that is large enough for your dream home with a triple car garage, plus room for a detached double car garage is a rare find. Here at Spring Meadow Estates in the Village of Otterville, 20 minutes south of the 401/403 corridor, are building lots available from over half an acre to nearly an acre! This nearly 3/4 lot backs onto the water tower and open fields giving you undisturbed views and quiet street front views to the front of your future home. You can bring your own builder, or we can refer you to reputable local builders! Don't hesitate to reach out for more information. (id:40058)
49 Herb Street
Norwich, Ontario
Welcome to 49 Herb Street in Norwich in the new Whisper Creek development. This is a home built with custom level finishes with modern and stunning kitchen with quartz counter tops, incredible lighting fixtures, open concept, tiled natural gas fireplace in the living room, coffered ceilings, stone & brick exterior, covered front porch, aluminum railing on back porch, and fully sodded. The basement is framed with 2 bedrooms and a bathroom, ready for you your finishing touches! Certainly a home worth to come look at! (id:40058)
129 Rennie Boulevard
Fergus, Ontario
Updated: NEW ROOF has been replaced in June 2024. Lakefront House Overlooking Belwood Lake! Enjoy the most inspiring Sunrise & Sunset, enjoy boating & fishing, waterskiing & wakeboarding, even snowmobiling if you want! Fabulous custom-built lake house with professional renovation. Enjoy 100 ft frontage on Belwood Lake while being less than 10 mins to Fergus & Elora, 20 minutes to Guelph & 30 mins KW, just over an hour to Toronto! Sun-drenched 2 storey great room, featuring 3 entertainment zones. To the left of the great room, you’ll fall in love with the custom white and navy kitchen complimented with high-end brass hardware. Thermador appliances built-in surrounded with beautiful white quartz will make any chef happy! Flowing seamlessly into the spacious family room with a custom entertainment unit & two massive windows. Garden doors lead to your covered screened balcony where you can take in the scenic views. Equally impressive master suite with a tray ceiling, a large window offering a picturesque view and his & her walk-in closets & ensuites. Upstairs you'll find two-bedroom suites, featuring planked cathedral ceilings, 3 piece ensuites with oversized glass showers. Take the elevator down to the first level – a walkout – featuring a massive recreation room with high ceilings, and a retractable glass wall creating an incredible indoor-outdoor space. Lovely 4th bedroom suite with a 3pc ensuite. Workout room, separate Pilates studio & a home theatre room. Beautifully landscaped backyard featuring an inground saltwater pool, a massive 2-tiered patio surrounded by armour stone, and a sitting area with a firepit. There is also a dock for your boat and a pool hut with hydro. Waiting for you to visit and own now! (id:40058)
Interested?
If you have any questions please contact me.
