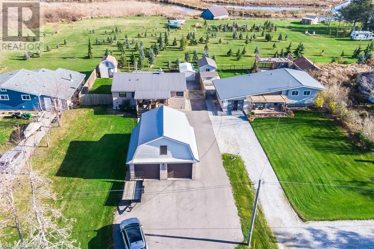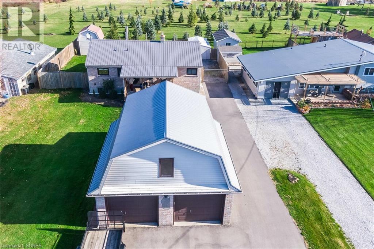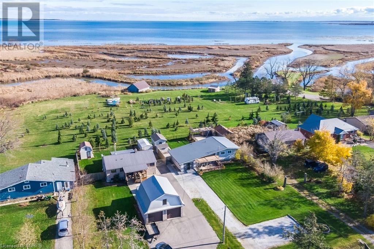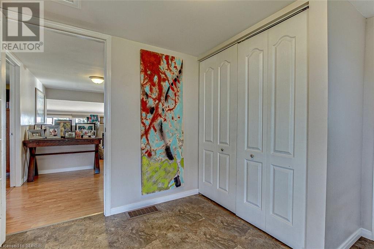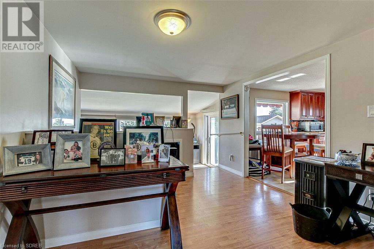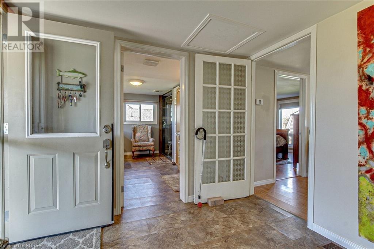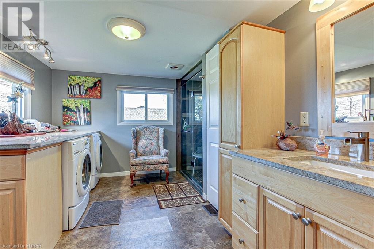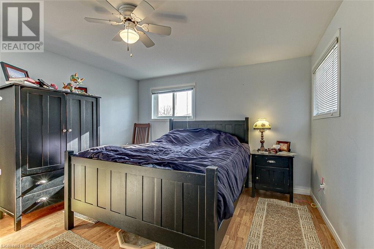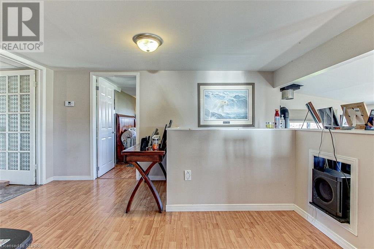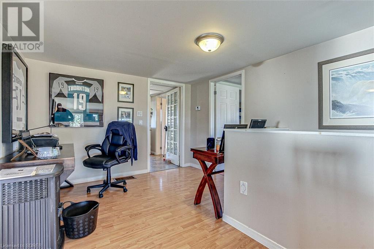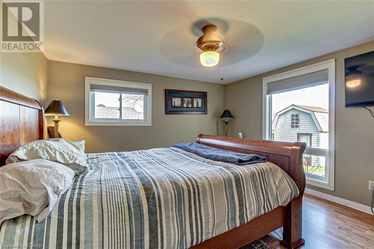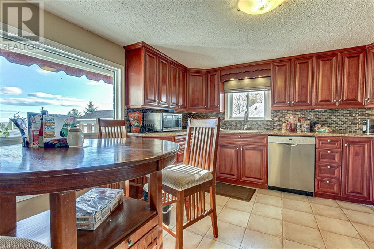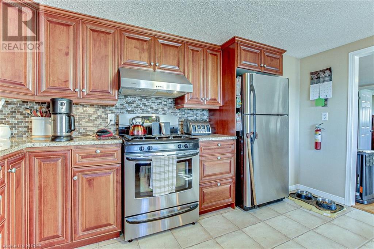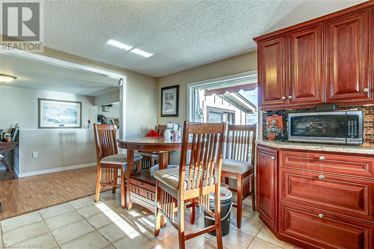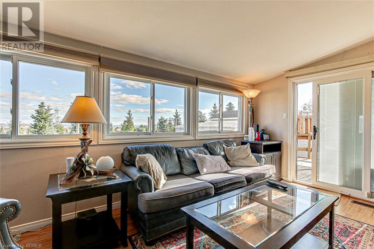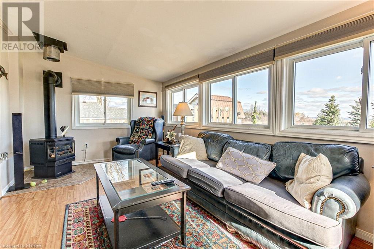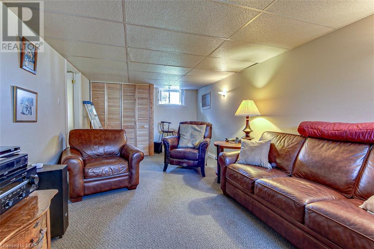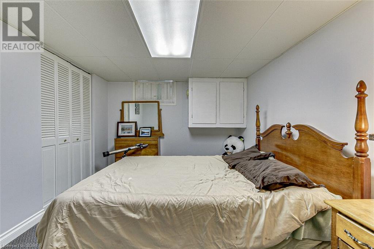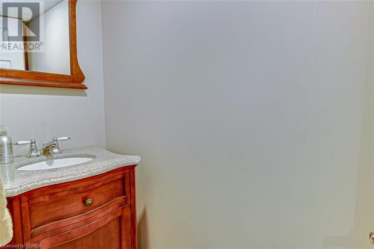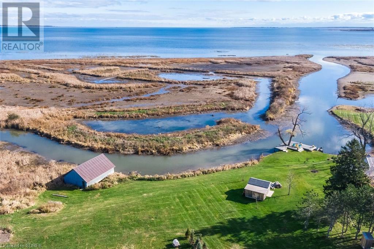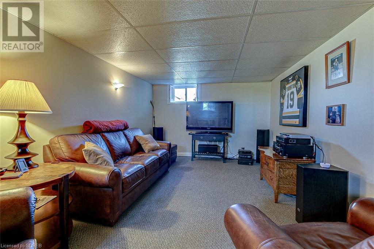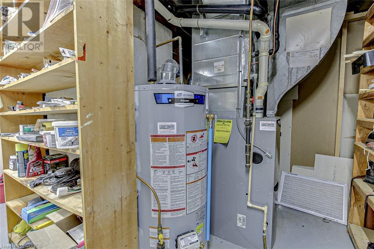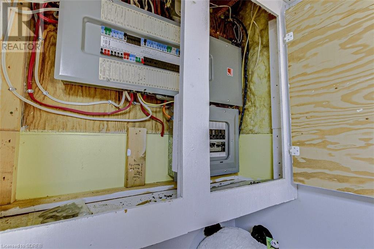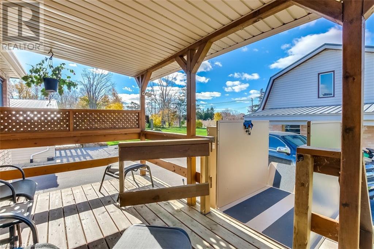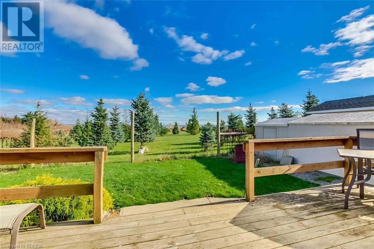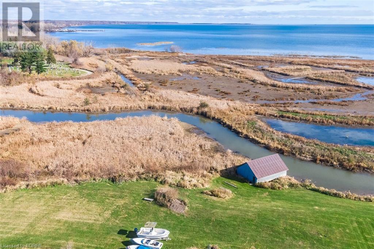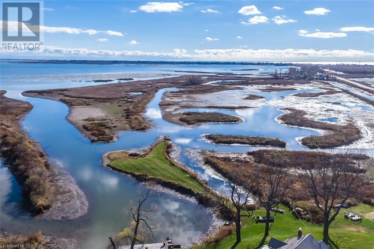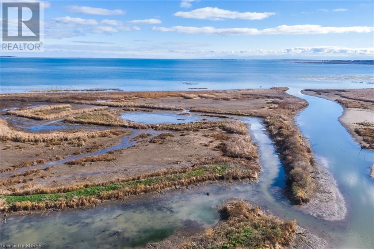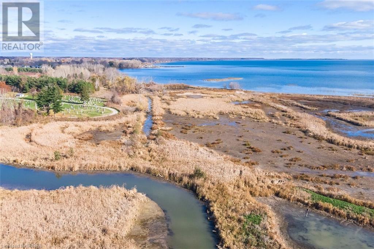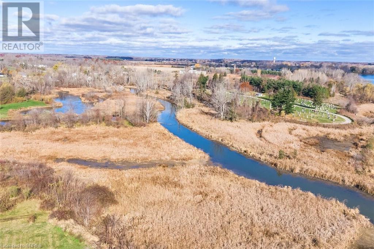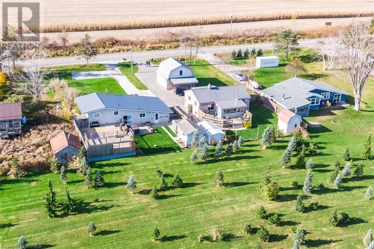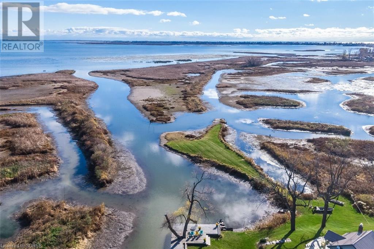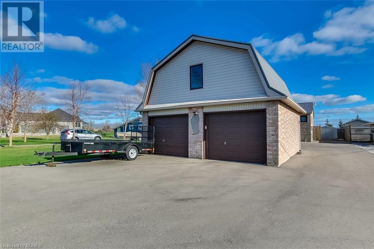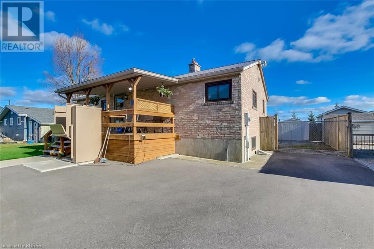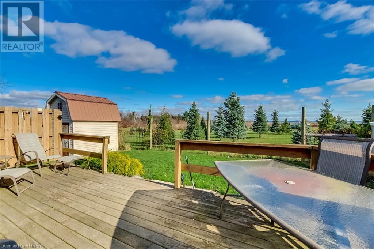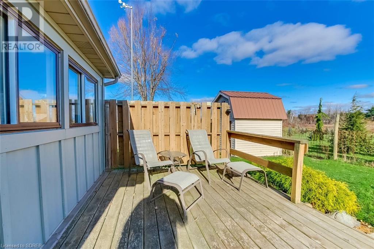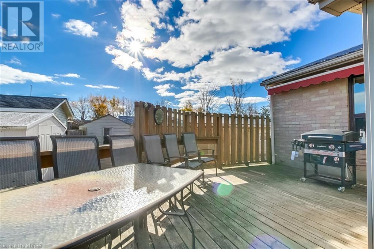982 59 Highway Port Rowan, Ontario N0E 1M0
$674,000
Living near the lake just got a whole lot better in this attractive 2+1 Bedroom Brick home, with detached 2 car brick garage with an upper loft with a beautiful paved drive. This home has a view of Long Point's inner bay, from the large wrap around rear deck over looking your fenced yard. Spacious entry with large combo bathroom and laundry room with spacious stand up shower. There's 2 bedrooms on the main level with a large open area heading to the eat-in kitchen, currently used as a computer/office area. You will appreciate the eat in kitchen with lots of cabinet and counter top space for the most demanding chef in your home. The sit down area offers breath taking views of the inner bay from the big kitchen area window. Step down to your ground level living room area, completely surrounds with windows to give you that morning sunrise for you to enjoy, plus the corner gas fireplace to give this room warm feeling, From here you can step out to your back yard and your large wooden deck with tons of room for weekend friends, plus you will love the roll out canopy to help shield the sun on those hot summer days. The 2 backyard garden sheds are big enough to store lots of your summer stuff, plus there is more room in the 2 car garage with upper loft. This property is loaded with extras including portable plug in panel generator, covered back deck off the house and covered porch on the back of garage. Municipal water and natural gas add to many extras, plus just minutes from marinas , boating, beaches and golfing and the many shops and services in Port Rowan. (id:40058)
Property Details
| MLS® Number | 40513562 |
| Property Type | Single Family |
| Amenities Near By | Beach, Golf Nearby, Marina, Park, Schools |
| Communication Type | High Speed Internet |
| Community Features | School Bus |
| Equipment Type | None |
| Features | Paved Driveway, Country Residential, Sump Pump |
| Parking Space Total | 5 |
| Rental Equipment Type | None |
| Structure | Shed |
| View Type | View Of Water |
Building
| Bathroom Total | 2 |
| Bedrooms Above Ground | 2 |
| Bedrooms Below Ground | 1 |
| Bedrooms Total | 3 |
| Appliances | Central Vacuum, Dryer, Microwave, Refrigerator, Stove, Washer, Hood Fan |
| Architectural Style | Raised Bungalow |
| Basement Development | Finished |
| Basement Type | Full (finished) |
| Construction Style Attachment | Detached |
| Cooling Type | Central Air Conditioning |
| Exterior Finish | Brick |
| Fire Protection | Smoke Detectors |
| Fireplace Present | Yes |
| Fireplace Total | 1 |
| Fixture | Ceiling Fans |
| Foundation Type | Poured Concrete |
| Half Bath Total | 1 |
| Heating Type | Forced Air |
| Stories Total | 1 |
| Size Interior | 1310 Sqft |
| Type | House |
| Utility Water | Municipal Water |
Parking
| Detached Garage |
Land
| Access Type | Water Access, Road Access, Highway Access |
| Acreage | No |
| Land Amenities | Beach, Golf Nearby, Marina, Park, Schools |
| Sewer | Septic System |
| Size Depth | 156 Ft |
| Size Frontage | 70 Ft |
| Size Total Text | Under 1/2 Acre |
| Zoning Description | R1-a |
Rooms
| Level | Type | Length | Width | Dimensions |
|---|---|---|---|---|
| Basement | 2pc Bathroom | Measurements not available | ||
| Basement | Bedroom | 12'6'' x 9'7'' | ||
| Basement | Family Room | 22'0'' x 10'0'' | ||
| Lower Level | Living Room | 17'0'' x 9'7'' | ||
| Main Level | Den | 12'9'' x 10'6'' | ||
| Main Level | Eat In Kitchen | 12'10'' x 11'9'' | ||
| Main Level | Primary Bedroom | 12'0'' x 12'2'' | ||
| Main Level | Bedroom | 11'2'' x 13'2'' | ||
| Main Level | 3pc Bathroom | '' x 9'0'' | ||
| Main Level | Foyer | 10'0'' x 8'10'' |
Utilities
| Cable | Available |
| Natural Gas | Available |
https://www.realtor.ca/real-estate/26282510/982-59-highway-port-rowan
Interested?
Contact us for more information
