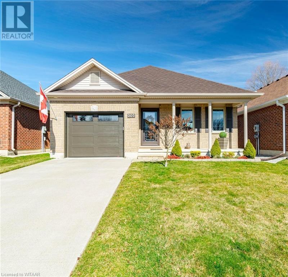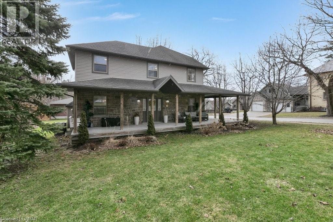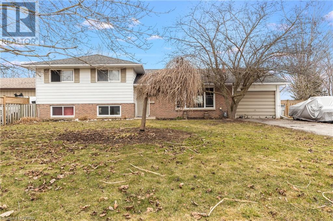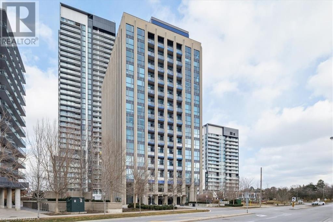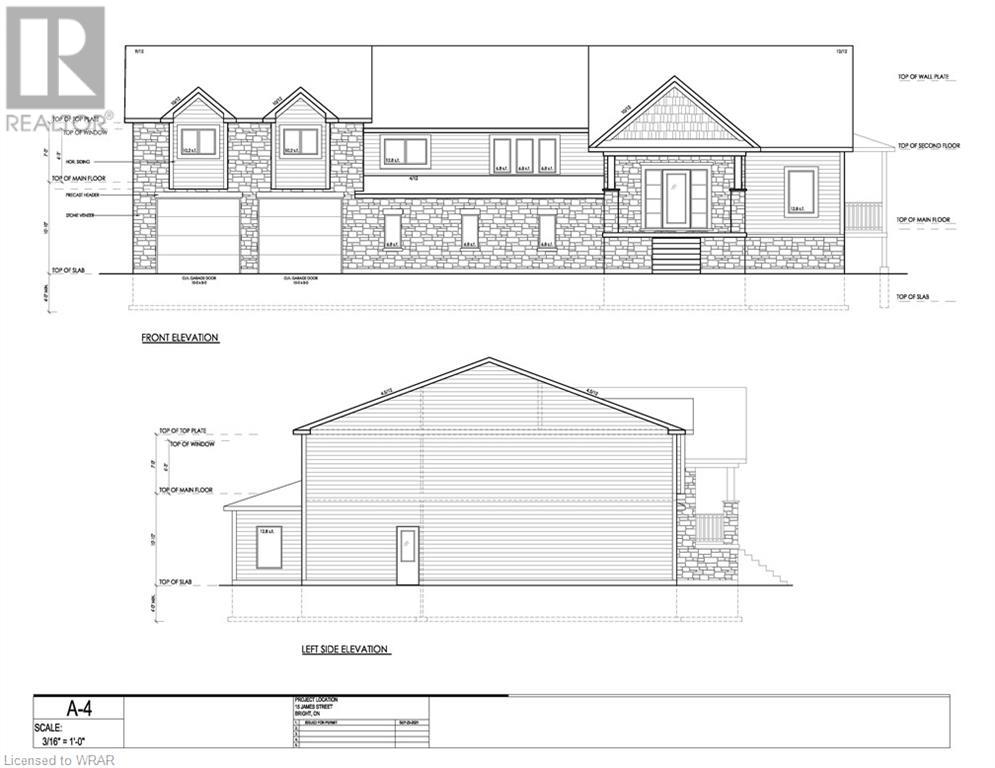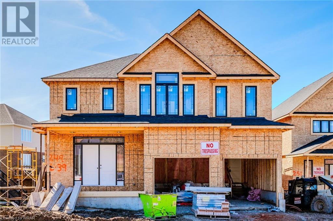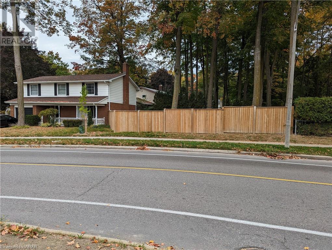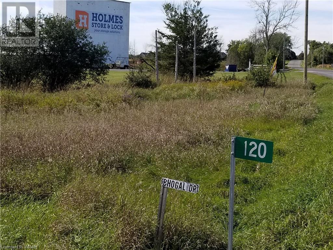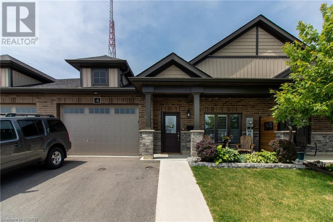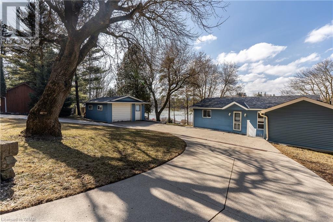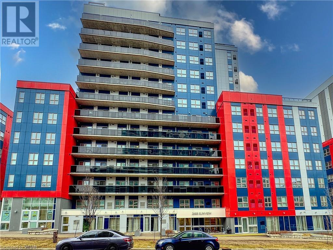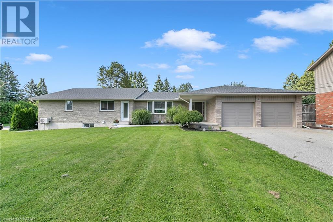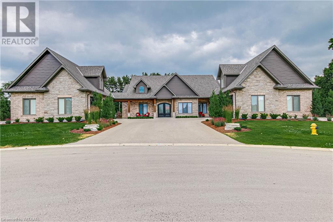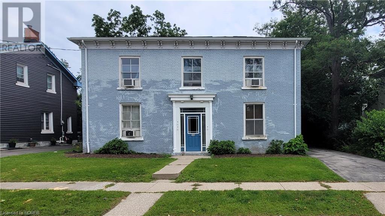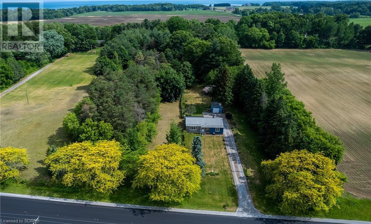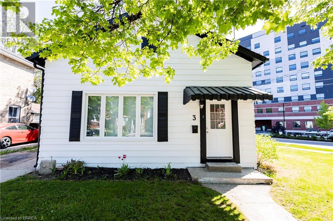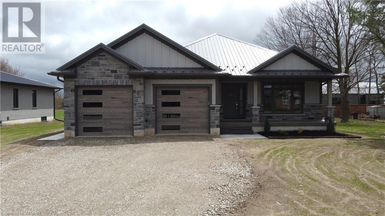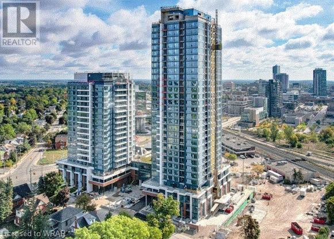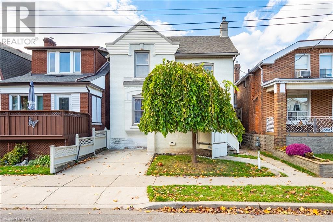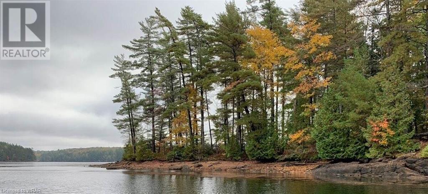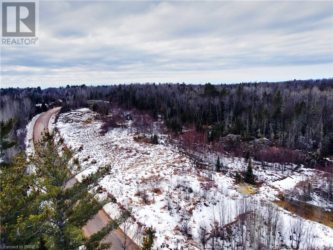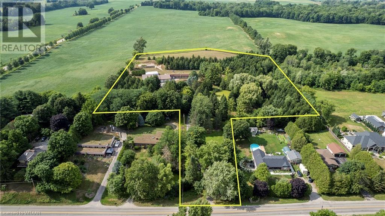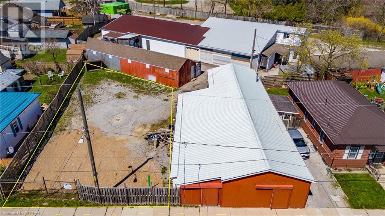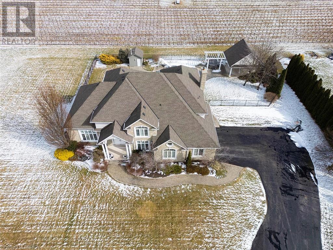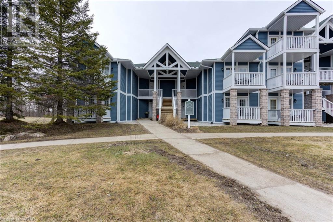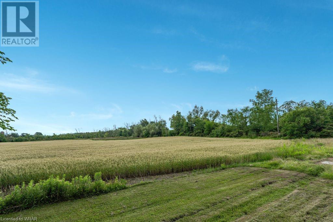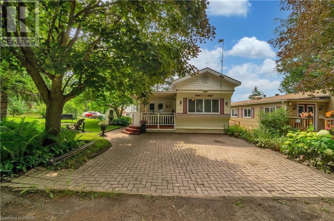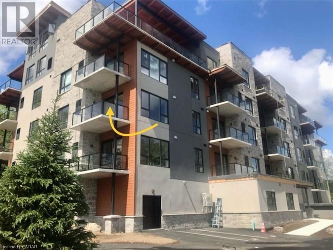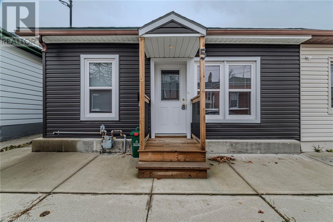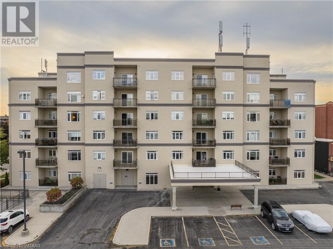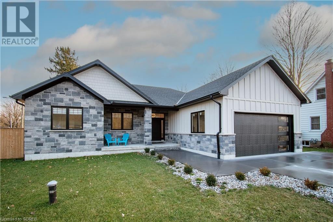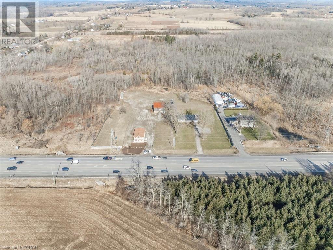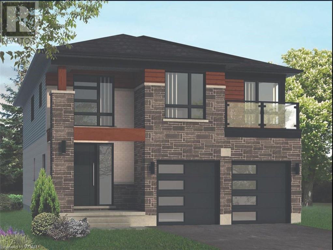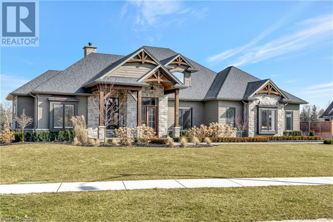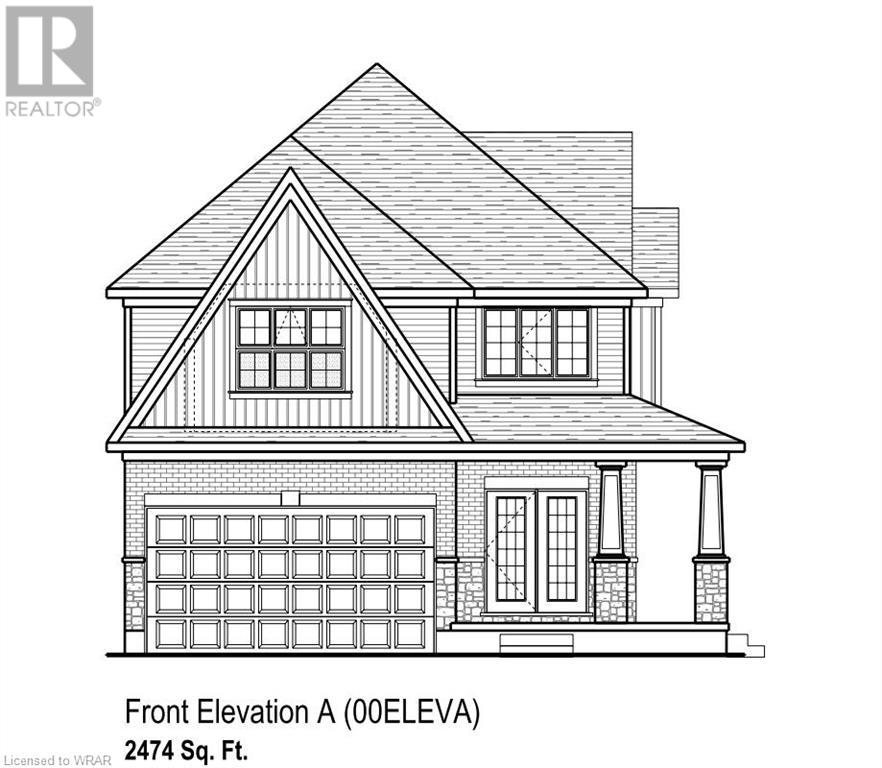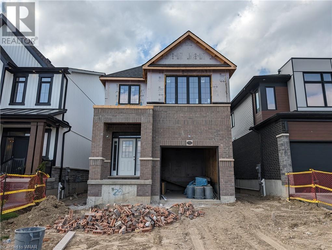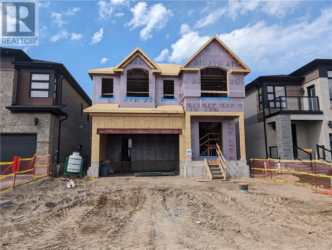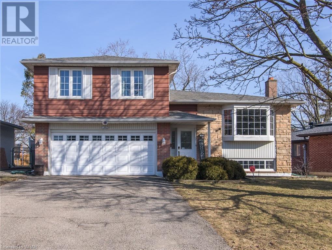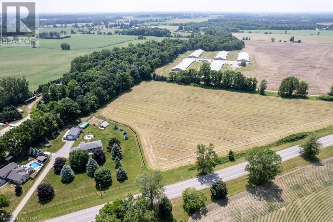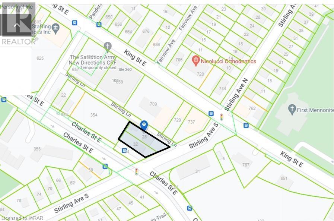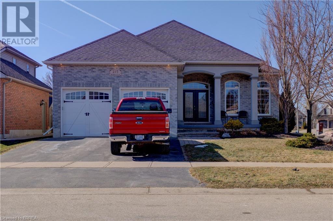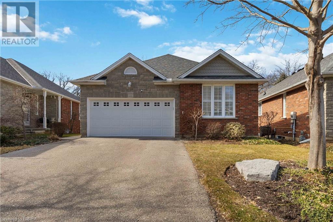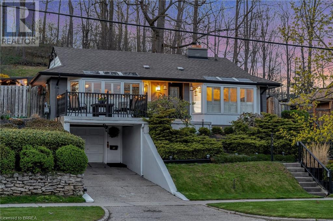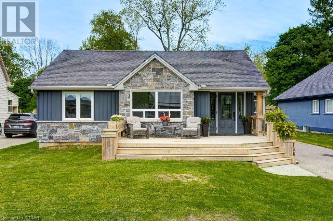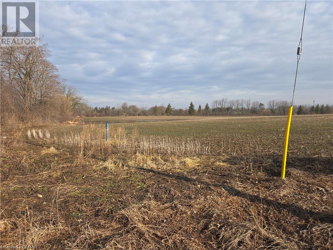202 Baldwin Street
Tillsonburg, Ontario
WELCOME to 202 Baldwin Street located in Baldwin Place. This EXTREMELY well kept home is move in ready. Relax and entertain in the open concept style kitchen /dining area and living room. Enjoy watching the 4 seasons pass , thru the patio doors within the living room or cozy up to the gas fireplace. Full master bedroom with ensuite and a large walk in closet for all your treasures. Spare bedroom for the expected and unexpected company. 4 pc bath and laundry also located on the main floor. Perfect size TV. room, and large storage area which could be used for a shop/sewing area or a room for the grandchildren to play when they visit. There is also a 2 piece bath in the basement. This home has many updates throughout. Looking for that home to move right in?? Don't pass this one by, just Enjoy!! Buyer accept and acknowledge the one time fee of $1000 payable to Baldwin Place Residents Association and a annual fee of $400 (id:40058)
610 Wallace Avenue N
Listowel, Ontario
Welcome to 610 Wallace Avenue North in Listowel, with over 2500 square feet above grade, this home features four bedrooms and three bathrooms. As you step inside, the spacious living areas, hardwood floors and the gourmet kitchen, adorned with exquisite touches from heirloom cabinetry, immediately captivates. The living room opens up to the second floor where there are two full bathrooms and four bedrooms, including a master en-suite with a spacious walk-in closet. Ideal for entertaining, this home features a formal dining area, a rec room, and comfortable outdoor spaces. The backyard is a retreat in itself, with a recently added concrete patio completed by Reesors Landscaping, along with a large deck. The charming wrap-around porch contributes to the home's curb appeal, providing a perfect spot to enjoy your afternoon coffee. Conveniently located just a few minutes' walk from downtown Listowel and the Memorial Park. Contact your agent today to arrange a showing. (id:40058)
83 Lorne Avenue
Hensall, Ontario
Conveniently situated, enjoy quick access to local hubs, with Grand Bend a mere 20 mins away, Goderich 30 mins, Stratford 40 mins, and Kitchener within an hour's drive. This hidden gem offers a balanced lifestyle that combines domestic tranquility and social leisure, with easy beach access without paying premium beachfront pricing. This charming property invites a new family to infuse life into its spacious surrounds and make lasting memories. This home is not just a residence; it's a canvas for creativity, all set against the idyllic backdrop of sprawling countryside vistas. The sprawling backyard with a generously sized deck becomes your stage for childhood giggles, intimate campfire stories, and the joy of large family celebrations—your main entertainment hub no matter the season. Revel in the privacy ensured by the recently installed fencing (2016) that frames the property, offering you a secluded slice of paradise where your family can thrive. Freshly fitted front basement windows (2015) invite streams of sunlight, ensuring a bright and airy ambience throughout. The 3 inviting bedrooms boast deep closets, offering ample storage for streamlined living, while the extensive landscaping captivates at first sight, adding immense curb appeal. The open-concept design on the main level fosters togetherness and ease of movement, ideal for family interaction and entertainment. With covered access to a fully finished basement, the potential blossoms for an in-law suite, catering effortlessly to larger family dynamics and enhancing the property’s versatility. A perfect market entry point for families seeking affordability without compromising on space or comfort. (id:40058)
75 The Donway Street W Unit# 511
Toronto, Ontario
Discover contemporary urban living at its finest in this modern 1-bedroom plus den condominium located at 75 The Donway. This stylish unit offers a perfect blend of sophistication, functionality, and comfort, making it an ideal choice for those seeking upscale living in a vibrant community. As you step inside, you'll be greeted by an open-concept layout flooded with natural light, creating a bright and inviting atmosphere throughout. The spacious living area provides ample space for relaxation and entertainment, while large windows offer stunning views of the surrounding cityscape. The sleek and modern kitchen is equipped with stainless steel appliances, quartz countertops, and ample storage space, making it a chef's delight. Whether you're preparing a quick meal or hosting a dinner party, this kitchen has everything you need to create culinary masterpieces. The bedroom is a peaceful retreat, offering a serene oasis where you can unwind after a long day. With plenty of closet space and large windows, the bedroom provides both comfort and functionality. The den offers additional space that can be used as a home office, guest room, or entertainment area, providing flexibility to suit your lifestyle needs. Located in the heart of the vibrant Don Mills neighborhood, 75 The Donway offers residents access to a wide range of amenities, including restaurants, shops, parks, and entertainment options. With easy access to public transportation and major highways, commuting to downtown Toronto or other parts of the city is a breeze. Experience modern urban living at its finest in this stylish condominium at 75 The Donway. Don't miss out on the opportunity to make this your new home (id:40058)
15 James Street
Bright, Ontario
Discover your next investment opportunity with this partially completed multi-unit contemporary home. Located in a desirable neighborhood, this property presents a unique chance for a contractor or developer with a vision to finalize a masterpiece. With the major groundwork already laid, the right buyer has a fantastic opportunity to add personal touches and high-end finishes to create a dream home or a lucrative flip project. By taking over this project, you can significantly increase the home's value and potentially gain considerable equity upon completion. Ideal for those with the skills to execute a swift and efficient build, this home could be ready to showcase its full potential in just 3-4 months. Don't miss out on this chance to transform this property into a stunning example of modern living, reflecting your style and preferences. If you're looking to make a smart investment and fast-track your way to added equity through a rewarding project, this is the perfect opportunity for you. (id:40058)
249 Ladyslipper Drive
Waterloo, Ontario
NEW PHASE RELEASE***IN VIBRANT VISTA HILLS*** PRIME 114’ FRONTAGE LOT, EAST FACING, BACKING ONTO GREENSPACE, WALKOUT BASEMENT, REAR COVERED PORCH, OVER 3580 Square feet, 4 bedrooms, 2 ensuites PLUS MORE! Don’t miss your opportunity with AWARD WINNING home builder BREXON HOMES. This popular floor plan has bee a number one seller for years. Double door entry gives this home a grand feel the moment you enter the home. Main floor office is the perfect at home work place or can be formal dining room. Huge family room, carpet free, open to massive entertainers dream kitchen. Party sized island, with spacious eat in area and Additional wet bar/ “butlers “prep area. Custom kitchen w/ breakfast bar overhang, 36'' upper cabinets, crown molding, under cabinet lighting soft close drawers and doors. QUARTZ countertops and backsplash! Convenient walk-in pantry for the added bonus. Walk out to your private rear covered porch and enjoy views of the serene nature. Main floor also features powder room with quartz, mud room area and wic. Upper level makes this home tick all the boxes with UPPER FLOOR FAMILY ROOM w/vaulted ceiling. Huge primary bedroom with wic, luxury en suite with deep soaker tub, large shower and linen closets. Additional en suite off of bedroom 2, and additional 2 bedrooms both great sizes. All bathrooms with QUARTZ COUNTERS, UPPER FLOOR laundry completes this second level with added ease and connivence for your growing family. Steps to Vista Hills P.S., shops, parks, trails, bus routes, COSTCO plus more! CONTACT L/A FOR FLOOR PLAN & SPRING PROMO $25,000 IN FREE UPGRADES, ADDITIONAL LOTS & FLOOR PLANS COMING SOON (id:40058)
462 Hazel Street
Waterloo, Ontario
This is a 55' WIDE BUILDING LOT on Hazel Street (near Albert St.) that is close to everything! This lot was recently severed and has R1 zoning that allows for a single detached home. Choose your own design and your own your builder. This lot allows for a possible main floor footprint that is almost 1100 sq. ft. (102 sq. m.). That means that you can easily build an 2000 sq. ft. TWO STOREY HOME with a SINGLE CAR GARAGE. This new property is in an established neighbourhood, meets ALL of the zoning regulations and all of the city services are nearby. All you have to do is design your home and apply for a Building Permit. This property is within walking distance to Winston Churchill PS, St David CSS, WLU, U of W, and the Parkdale & Philip Street plazas. It is on a bus route and close to Weber St. It is also located next to the trails of Sugarbush Park. (id:40058)
120 Drive In Road W
Napanee, Ontario
IMAGINE THE VALUE OF YOUR BUSINESS SIGNAGE EXPOSED 24/7 TO THE TRAFFIC ON HWY 401, PRIME FLAGSHIP LOCATION. MAJOR NEW DEVELOPMENT ON NORTH SIDE OF THE ROAD IN PROGRESS. HOTEL-MOTEL-TRUCK / TRANSPORT DEPOT / CEMETARY / FUNERAL HOME / SPECIAL CARE FACILITY / PLACE OF WORSHIP / ESTATE WINERY / MIXED USE DEVELOPMENT OPPORTUNITY. 26+ ACRES OF LAND CURRENT ZONING RU, ON THE NORTH SIDE OF HWY 401. NEARLY 700 FEET EXPOSURE TO HWY 401 FOR VISIBILITY. CLOSE TO FLYING J PLAZA. DIRECTLY OPPOSITE TO WALMART, HAMPTON INN, SPORTS COMPLEX. INVESTMENT OPPORTUNITY IN FUTURE DEVELOPMENT. OWNED DRIVEWAY TO THE PROPERTY IS TO THE EAST OF SELF STORAGE/DRIVE IN SCREEN PROPERTY. DRIVEWAY WIDTH IS SUFFICIENT FOR HWY STANDARD 2 LANE TRAFFIC. VENDOR FINANCING POSSIBLE FOR SUITABLE QUALIFIED BUYER. (id:40058)
695 Benninger Drive
Kitchener, Ontario
QUICK CLOSING AVAILABLE. SUBMIT YOUR OFFER TO US TODAY! The Elderberry Contemporary Model - starting at 2,456sqft, with double car garage. This 4 bed, 3.5 bath Net Zero Ready home features taller ceilings in the basement, insulation underneath the basement slab, high efficiency dual fuel furnace, air source heat pump and ERV system and a more energy efficient home! Plus, a carpet free main floor, quartz countertops in the kitchen, 45-inch upper cabinets in the kitchen, plus so much more! Activa single detached homes comes standard with 9ft ceilings on the main floor, principal bedroom luxury ensuite with glass shower door, 3 piece rough-in for future bath in basement, larger basement windows (55x30), brick to the main floor, siding to bedroom level, triple pane windows and so much more. For more information, come visit our Sales Centre which is located 62 Nathalie Street, Waterloo and Sales Centre hours are Mon-Wed 4-7pm and Sat-Sun 1-5pm. (id:40058)
18 Huntingdale Drive
Kitchener, Ontario
Welcome to this exquisite 6-bedroom, 4-bathroom detached home located in a mature, established neighborhood. Offering 3,451 sq ft of total finished space, this property features a spacious interior and significant renovations, including a basement overhaul completed in 2014. The lower level includes a granny flat with a kitchen, 4-piece bath, 2 bedrooms, and ample storage. Enjoy the luxury of a heated in-ground pool and an enclosed solarium for all-season comfort. Ideally situated near Chicopee Ski Resort, Dominic Cardillo Trail, and Chicopee Hills School, this home is perfect for families. Combining classic charm with modern amenities, this well-maintained residence is a rare offering, having been cherished for almost 30 years in this sought-after neighborhood. Don’t miss the chance to make it yours! (id:40058)
4 Brookfield Lane
Simcoe, Ontario
Welcome to this stunning townhouse in the desirable Simcoe community! Boasting 2 bedrooms and 2 bathrooms, this beautiful home is perfect for a couple or small family. With upgrades throughout, including granite countertops, vinyl plank flooring, and upgraded lighting, 9 ft tray ceilings, this open concept space offers both style and functionality. Downstairs is waiting for your personal touch, the large unfinished space has loads of potential. Enjoy the convenience of a private yard and garage, as well as accessible features. Located near parks, trails, shopping, and dining, this is the ideal location for your next chapter. Don't miss out on owning a piece of Simcoe for only $629,900! (id:40058)
197 1 D Road W
Conestogo Lake, Ontario
Welcome to your dream getaway on Conestogo Lake! This charming 2-bedroom, 2-bathroom cottage is a haven for those seeking a perfect blend of relaxation and entertainment. The open-concept layout creates an inviting space for gatherings, ensuring that every moment spent here is filled with joy and laughter. Natural light floods the interior through numerous windows, providing breathtaking views of the beautiful Conestogo Lake right from the comfort of your living room couch. But the magic doesn't end there. This cottage offers more than just a beautiful interior; it comes complete with a bunk house featuring four additional sleeping areas, a convenient 3 piece bathroom, and built in laundry. Perfect for hosting friends and family! Need extra storage? No problem! A detached garage is ready to house your tools and lake toys, ensuring everything is organized and within reach. Tucked away on a quiet cul-de-sac, this retreat promises peaceful seclusion, making it the ideal escape for those looking to unwind and embrace the tranquility of lakeside living. The thoughtful inclusion of a cement ramp makes docking a breeze, simplifying the process and minimizing hassle. Venture down to the water where a beautiful dock awaits, with built-in steps for convenient lake access AND a built-in gazebo offering the perfect spot to enjoy the stunning lakeside views. Seize the opportunity to bask in the sun from sunrise to sunset at this Conestogo Lake gem – your perfect cottage awaits! (id:40058)
258b Sunview Street Unit# 266
Waterloo, Ontario
This one-bedroom + den, fully furnished corner unit condo offers a spacious and bright living area with large windows, providing plenty of natural light. The kitchen is equipped with modern appliances and ample cabinet space for storage. Adjacent to the kitchen is a cozy living room, perfect for relaxation and entertainment. The condo also features convenient in-suite laundry facilities, allowing to handle laundry needs without leaving the unit. Situated within walking distance to Wilfrid Laurier university & University of Waterloo, this condo offers easy access to campus facilities and nearby amenities such as public transit, Light Rail Transit. Additionally, it boasts plenty of visitor parking spaces, ensuring convenience for guests. With its prime location, comfortable furnishings, and practical amenities, this condo provides an ideal living space and good capital return for investors. Condo fees cover internet, water, and heating. (id:40058)
6532 Beatty Line N
Fergus, Ontario
Welcome to 6532 Beatty Line, Fergus! This remarkable property is the embodiment of luxury living, seamlessly blending modern elegance with enduring charm. With over 2700 square feet of living space, this residence offers 5 spacious bedrooms, 4 luxurious bathrooms, an office with external access, and an income suite with the potential of opening it up to use as a second living space or in-law suite for additional income. Step through the foyer and immerse yourself in the meticulous craftsmanship and open-concept design of the main floor. The gourmet kitchen, featuring granite countertops, stainless steel appliances, and a stunning center island, serves as the heart of the home and provides direct access to the new deck, perfect for hosting gatherings. Retreat to the main floor primary suite, a haven of tranquility boasting dual walk-in closets, in-suite laundry facilities, and a spa-like ensuite bathroom with a generously sized walk-in shower. Outside, indulge in the secluded hot tub nestled within the 3-season room, offering a private oasis for relaxation. Venture outdoors to discover the expansive yard, complete with parking space for a motorhome and full water and sewer hook-ups for maximum convenience. The versatile in-law suite offers comfortable accommodations for guests or potential rental income. Opportunity awaits in the unfinished basement, providing the chance to customize additional living space to suit your needs or generate another income stream. With a 2-car garage and ample driveway parking for up to 10 vehicles, parking will never be a concern. Nestled in the desirable community of Fergus and walking distance to the Elora trail, shopping and restaurants. This property offers a serene retreat while remaining close to amenities, striking the perfect balance between comfort and convenience. Don't miss the chance to make this exceptional property your forever home! (id:40058)
88 Otter View Drive
Otterville, Ontario
One-of-a-kind residence, perfectly located on a fenced cul-de-sac acre in the Ottercreek Estates. This custom home has 3,212 sq. ft. of living area with a 1,922 sq. ft. walk-out to a stunning back yard with an inground fiberglass Pinnacle Pool, automatic safety cover, extra shed (12x24) for pool equipment, loft storage, lawn equipment storage plus room for your golf cart! Stunning pool house (20x24) with stone fireplace, wood ceilings, wet bar, and so much more. The stone deck includes an outdoor fire pit and hot tub with gazebo... all surrounded by great stone walls. In the home with the massive great room. with 26' vaulted ceilings, stone gas fire place, hardwood floors & 2 Storey window wall over looking Otter Creek Golf Course. Stunning gourmet kitchen with 10' ceilings, hidden pantry, Miele appliances & quartz counter tops. Two stage cove ceilings throughout. Private dining room/study with french doors & transom. Master suite with private deck access with walk-in closet & 6pc. Ensuite. Twin showers, heated floors, no-touch flush toilet & custom closet. The lower level has a bright & open rec/games room with new hardwood floors & two additional bedrooms. Upper loft is complete with a bedroom and bathroom for a total of 4 bedrooms! This property also has a standby generator, and is fully landscaped with carpet like lawn, inground sprinklers & armor stone retaining walls. Oversize dual two car garages with 10' doors, basement entrance & in-floor heat for detached garage. (1,965 sq. ft.). Pictures don’t tell the story here… it needs to be seen! The location at the end o f the cul-de-sac with total privacy in the back yard is impossible to find, but here it all is! (id:40058)
181 Dean Street
Simcoe, Ontario
Great Investment Opportunity! This well kept, fully rented fourplex is centrally located in the heart of Simcoe. It features Two - 2 Bedroom Units and Two - 1 Bedroom Units with a large paved parking area at the rear of the property. All apartments have two entrances/exits and a wired smoke alarm system. These 4 independent units are all well looked after and have their own laundry facilities. Property includes 4 fridges, 4 stoves, 4 washers, 2 dryers and 4 Hot Water Heaters. Tenants pay their own Hydro, Water & Sewer. Sellers pay for Gas and Hydro for common area and outdoor lighting. Don't miss out on this great investment....call for your private tour today! (id:40058)
526 Highway 6
Port Dover, Ontario
Welcome to this charming bungalow, offering comfortable living in a serene and picturesque 2 acre setting situated on the edge the highly desirable town of Port Dover. Step inside and be greeted by gleaming hardwood floors. The open kitchen and dining room layout is perfect for entertaining guests or enjoying quality time with family, and it boasts ample cupboard space for all your storage needs. This lovely bungalow features two bedrooms, offering ample space for relaxation. The full bathroom with a jetted tub is conveniently located nearby, ensuring convenience and comfort for all occupants. The full basement offers endless possibilities for extending your living space, whether it's creating a cozy family room, a home office, or a recreational area. The covered porch provides a perfect spot to enjoy your morning coffee or unwind after a long day, while being sheltered from the elements. You will love spending time on the large deck, surrounded by nature's beauty, and it's an ideal space for outdoor gatherings or simply enjoying the fresh air. This property presents a remarkable opportunity for those seeking a tranquil retreat in a setting of unparalleled natural splendor. Schedule a viewing today and begin envisioning the endless possibilities that await within this nature lover's haven.200 amp electrical service. *** Do not access property without an appointment!Unauthorized access, including access outside of appointment times, is prohibited. (id:40058)
3 William Street
Brantford, Ontario
ATTENTION INVESTORS!!! CASHFLOWING INVESTMENT!!! Looking for a property with spacious units, and AAA tenants??? Centrally located you are walking distance to Laurier University/YMC, close to trails, major amenities, on bus route, and on a well maintained property. Improvements include updated electrical to ESA, laundry in every unit, exterior and interior painting, updated light fixtures, chimney rebuilt. There is a new furnace and adducted heat pump. All 3 units are leased for you to have a TURNKEY investment. (id:40058)
194 Lasalette Road
Lasalette, Ontario
Quality built by Licensed and Registered builder. Come see this beautiful new home in rural setting backing onto open farm land. Brick and Stone exterior with Modern day design and Metal roof to last a lifetime. 1600 sq' on main floor. Open concept Kitchen, dining & Living Room. Kitchen has custom cabinets, large centre island with Granite counter top and full coffee bar & walk out to covered rear porch with stamped concrete. Primary bedroom with beautiful ensuite bath & walk in Closet. Main floor laundry handy coming in from Garage. This home features a separate staircase from Garage to Lower level, making this an ideal future rental with lower level already has a finished 2 piece washroom with room for tub and or Shower. Basement is fully insulated, framed and ready for drywall. Wouldn't take long to have it completely finished out and ready for additional living space. Home comes with high efficiency gas furnace, central air, HRV system. Water heater and water softener owned & 200 amp breaker panel. Ready for quick close. Move in ready. (id:40058)
15 Wellington Street South Street Unit# 316
Kitchener, Ontario
Beautiful Podium Unit with 2 bedrooms and one full bath leaves you wanting nothing! All windows have custom blinds. Walk out to your private balcony and enjoy the views! Centrally located in the Innovation District, Station Park is home to some of the most unique amenities known to a local development. Union Towers at Station Park offers residents a variety of luxury amenity spaces for all to enjoy. Amenities include: Two-lane Bowling Alley with Lounge, Premier Lounge Area with Bar, Pool Table with Foosball, Private Hydropool Swim Spa & Hot Tub, Fitness Area with Gym Equipment, Yoga/Pilates Studio & Peleton Studio, Dog Washing Station/Pet Spa, Landscaped Outdoor Terrace with Cabana Seating and BBQs, Concierge Desk for Resident Support, Private bookable Dining Room with Kitchen Appliances, Dining Table and Lounge Chairs, SnaileMail: A Smart Parcel Locker System for Secure Parcel and Food Delivery Service. Many other indoor/outdoor amenities are planned such as an Outdoor Skating Rink, ground floor restaurants! Shopping and dining will be right on your doorstep as Station Park will be outfitted with a number of retail and culinary options, including a grocery store! Do not miss out on this opportunity to purchase in one of the best developments in Kitchener-Waterloo! Be where the action is! One parking spot included! (id:40058)
45 East Bend Avenue N
Hamilton, Ontario
Excellent for 1st timer or investor (cap rate of 6.2%) currently vacant so you can set your own rents. Built as a duplex with 2 separate hydro meters , hydro panels ,1 gas meter, 1 water meter . This home is walking distance to Gage Park, Tim Hortons Field and to both Memorial Elementary School and Bernie Custis Secondary School. Seller has made some recent improvements: 1 gas boiler 14 yrs, newer floors on both levels, roof 2012. (rental income is projected at 2100 main floor and 1900 upper floor, expenses are actual and water/sewer is estimated) , 1 laundry main floor(private) , all copper wiring, copper and plastic ABS plumbing, vinyl windows, main floor has access to backyard from inside, 2nd upper unit with complete separate entrance. parking for 1 car at front and oversized 1 car garage at back through laneway. easy to rent. seller will leave vacant until sold. (id:40058)
100 Kilgore Island
Cloyne, Ontario
For more info on this property, please click the Brochure button below. Your own private island! Shield rock, big white pines on Shabomeka Lake with exceptional water quality and fishing. Near a superb sandy beach and boat launch. The building area provides a 360 degree views of the Lake. The island is slightly over 3.6 acres with 1729 feet of shoreline (Geowarehouse). Ontario Hydro installed a submarine cable, a survey of the island is complete and a building permit is approved for a 4 bed 3 bath cottage and a septic has also been approved and to installed this summer. (id:40058)
Lot 2 Trunk Road
Bonfield, Ontario
This almost 1.5 acres of your own piece of paradise is calling your name! Nicely cleared frontage backing on the stunning Northern Ontario views of enormous trees climbing up the mountainside. The Seller has already don the driveway for you. Is ATV or snowmobiling your thing...then you are at the right place, as you will be amazed with the beautiful natural landscaped views and lavish in the sweet sounds of nature. We are positioned close to the rails surrounded by crown land. Love to FISH?? We are just minutes away from beautiful Talon Lake and Lake Nosbonsing as well. Approximately 20 minute drive to North Bay where you will find everything you need. Municipally cleared road. This type of property doesn't come up often so get it before it's gone! (id:40058)
4974 Marion Street
Dorchester, Ontario
This Executive Estate on 7.5 acres is truly magical! Located in close proximity to downtown Dorchester, London, and the 401; a very rare piece of property. Set back from the quiet road this incredibly well constructed home is ultra efficient featuring Geothermal energy and top of the line windows. Inside is an abundance of space on one level (see floor plans) featuring oversized kitchen, three beds, three baths, formal dining, family room, great room, office, games room and an office. The triple bay garage with attached wine cellar is just the beginning of additional utility; there's an oversized shop containing several rooms with exterior hoist...an overabundance of storage or for the mechanically inclined! Backing and siding onto farmland, outside you are enveloped in tranquility and privacy with greenery, pond and coniferous trees for year round enjoyment. Seeing is believing on this one of a kind retreat. (id:40058)
Lot 7 James N/a Street
Simcoe, Ontario
NEWLY SEVERED LOT ! If you are looking for a great building lot in Simcoe you are in luck ! Building lot's like this do not come up very often. Making this a great opportunity, centrally located within walking distance to all amenities, including the Farmers Market , shops , grocery stores, restaurant's and school's making this an ideal location, for either families or professionals alike. Start exploring your options today and turn your dream home into reality ! You won't want to miss out on this great opportunity to build in the heart of Simcoe . Buyer is responsible for all development charges and permits. ( Municipal address along with taxes to be determined and assessed. ) (id:40058)
1895 Concession 4 Road Concession
Virgil, Ontario
This 4161 sqft home plus Finished basement offers over 5,500 sqft of finished living space all set on 7.8 acres lot with vineyard. First time offered for sale since it was built. Gorgeous landscaping professionally manicured yearly. Has hot tub , pool and pool house. The interior of the house includes large open concept main floor with grand foyer. Kitchen has garden doors to covered porch overlooking the immaculately kept grounds and vineyard. Main floor offers secondary primary bedroom w/ensuite for in-laws and an over sized office. Second floor has 2 additional bedrooms and the large Primary bedroom with walk-in closet ,large ensuite and garden doors to a covered balcony with stunning views of the Niagara On The Lake Country side /vineyards. The Basement is big with games room ,Family Room and 5th bedroom. This home is one of the areas true beauties and you can harvest your own grapes for wine. There is approximately 6.5 acres of grapes of grapes to harvest or rent out to generate a little extra money. this home is a rare offering. (id:40058)
90 Highland Drive Drive Unit# 9
Oro-Medonte, Ontario
Welcome to The Hampton Oasis: Your Ultimate Retreat Awaits! Discover serenity and luxury nestled amidst nature's embrace. This stunning retreat, complete with a cozy gas fireplace, invites you to unwind in its tranquil ambiance. Featuring two spacious bedrooms with ensuite bathrooms and convenient in-suite laundry, every comfort is effortlessly catered to. Immerse yourself in the surrounding landscape, offering the perfect backdrop for relaxation and rejuvenation. Whether you seek a peaceful escape or an adventure-filled getaway, The Hampton Oasis promises an unforgettable experience. Don't miss this opportunity to indulge in luxury living at its finest! (id:40058)
1386 Townline Road E
Canfield, Ontario
Welcome to the countryside! This beautiful 0.86-acre residential building lot offers a tranquil and picturesque setting for your dream home. Nestled in the heart of nature, this property provides the perfect canvas for creating a private retreat that harmonizes with the surrounding landscape. Situated away from the bustling city, this lot offers a sense of serenity and seclusion. Imagine waking up to the soothing sounds of chirping birds and the gentle rustle of leaves in the wind. This lot presents endless possibilities for designing your ideal residence. Whether you envision a charming cottage, a spacious ranch-style home, or a modern architectural masterpiece, this blank slate allows your creativity to flourish. In addition to its natural beauty, this property also offers convenient access to essential amenities with a short drive to Cayuga and Dunnville. Located within a 25 min short drive to major urban shopping centers, this property offers the best of both worlds—peaceful country living with the convenience of city amenities within reach. Enjoy a harmonious balance between tranquility and accessibility. Don't miss this rare opportunity to own a piece of countryside paradise! (id:40058)
580 Beaver Creek Road Unit# 17
Waterloo, Ontario
Welcome home to 580 Beaver Creek Road Lot #17. This Northlander modular home is quietly located within Green Acre Park Waterloo - minutes from Universities, St. Jacobs, major highways and Laurel Creek Conservation. This home features 759 sq. ft. of finished living space with one spacious primary bedroom and a 3-piece bathroom. Upon entering through the French doors, the beautifully updated kitchen (2021) features new flooring throughout with insulation, cabinets and a dishwasher while the bedroom and hallway offers all new closet doors for all your storage needs. Completely carpet free, in-suite laundry, a large side yard with shed, this home has the perfect relaxation setting. Enjoy the comforts of 10 months of seasonal living (park closed Jan and Feb) with a turn key home, surrounded by nature, old growth trees and a spacious lot. Green Acre Park features a community swimming pool, hot tubs, a games room, a catch and release fishing pond for plenty of outdoor activities and all of your entertaining needs. This property is the perfect getaway for the ultimate cottage feel with the modern convenience of city amenities around the corner, perfect for downsizers or empty nesters. Welcome home to 580 Beaver Creek Road Lot #17. (id:40058)
3 Elmwood Avenue
Grand Bend, Ontario
Welcome to the beautiful beach town of Grand Bend on the shores of Lake Huron. This cottage is in a prime location and within walking distance to everything you need to enjoy your time at the lake. Pride of ownership shows all through out this lovely 2 bedroom cottage. Several updates have been done, such as new siding in 2023, new windows, deck, doors and gas furnace in 2014. Full bathroom reno in 2019 and new basement floor in 2022. Some of the windows on the main floor have recently been tinted to add extra privacy for you and your family. The backyard is simply perfect for enjoying those lazy summer evenings or entertaining family and friends. All you have to do is move in and enjoy. (id:40058)
18 Campus Trail Unit# 209
Huntsville, Ontario
For more info on this property, please click the Brochure button below. Indulge in modern living at The Alexander. This brand new 2-bed, 1-bath corner unit, offering a haven of sophistication and comfort. Immerse yourself in the beauty of Muskoka forest through large windows while enjoying the convenience of in-suite laundry, individual control of heat/air conditioning and an open-concept kitchen with stainless steel appliances opened to a large living/dining area. Step onto a spacious South East balcony facing Fairy Lake and embrace the allure of nature. Elevate your lifestyle with smart technology and contemporary amenities, seamlessly integrated into your daily living. Enjoy the convenience of a heated storage locker and covered parking positioned right next to the entrance. Gather around the fire pit, partake in pickleball, or enjoy a short walk to the Wellness Centre and pharmacy. Only minutes from the Hospital and the charming streets of downtown Huntsville, this corner unit defines a perfect blend of tranquility and accessibility. Campus Trails unit – where luxury meets nature. (id:40058)
5 Halls Avenue
Brantford, Ontario
Welcome to 5 Halls Avenue! Fully renovated 3 bedroom two bathroom home. Offering carpet free living space with newly added luxury vinyl plank flooring throughout. All electrical ha been redone and LED pot lights have been installed throughout. Nice backyard with large overhang that offers additional coverage from the elements. Double car garage with insulated garage door. Centrally located in Brantford. Close to all major amenities including trails, shops, restaurants, highway access, and more. Great home with main floor living and fully finished basement for even more living space to enjoy. Welcome home! (id:40058)
80 Bridge Street E Unit# 408
Tillsonburg, Ontario
Exceptional Condo on the 4th Level of Tillson Landing! This 2 bedroom, 2 bathroom condo is open concept living with some great upgrades including crown moulding, granite counters, hardwood floors and tile on the balcony! Upgraded carpet in the primary bedroom and a 3PC ensuite bathroom! All rooms are generously sized and the open concept makes its feel like home! There is in unit laundry. A lovely covered balcony to enjoy the views from the 4th floor. The building offers many amenities including a library, party room, exercise room, car wash and underground parking. All this and conveniently located to Downtown Tillsonburg, Lake Lisgar and most of Tillsonburg's amenities! (id:40058)
55879 1st Street
Straffordville, Ontario
Modern living 2 car garage bungalow and only 10 minutes to Tillsonburg! This open concept home boasts over 2300 sq. ft. of finished living space and offers a lifestyle beyond compare. The expansive concrete driveway offers abundant parking for multiple vehicles, as well as a heated double car garage w/ epoxy flooring providing ample room for all your prized possessions and outdoor toys. Walking through the front door, you are greeted with 9-foot ceilings and modern lighting, an abundance of pot lights, and a recessed ceiling in the living room. The kitchen offers under counter lighting, quartz countertops and lots of counter space. The great room has a large patio door that leads to a covered porch area over looking a fully fenced rear yard. The primary bedroom has a walk-in closet, 4-piece ensuite with modern tile-glass shower and double vanity. There's also two more spacious bedrooms, another 4-piece bathroom with tub enclosure. The basement is finished with large rec-room plus games area, two more bedrooms and another 4-piece bathroom with tub enclosure . Don't miss out on this one! (id:40058)
1268 6 Highway N
Hamilton, Ontario
For more info on this property, please click the Brochure button below. Renovated 2 Storey house with additional barn on property. 8 Acres property with gravel yard. Potentially ideal property for contractors or truck parking in your back yard. Separate electrical power to yard and house. Property is perfectly situated on Hwy 6, minutes from 401 and minutes from Dundas. One of kind opportunity, do not miss out! (id:40058)
97 Shaded Creek Drive Unit# Lot 0016
Kitchener, Ontario
*Exclusive PROMO* Receive a FREE PT Deck when you purchase this lot. Featured is the Maystream M a contemporary design by Activa offers 2,760sf of quality and comfort. This lot is a 47ft wide with a walkout basement and it backs onto an easement providing additional privacy. Main floor begins with a large foyer and a spacious coat closet, Laundry with entry to the garage. Follow the main hall and enter the open concept, 9ft ceilings, great room, large kitchen and a dinette area. You will also find a main floor formal dining room, which can also be used as an office. Custom kitchen cabinets with granite counters and a large kitchen island with a double sink. The second floor offers 4 bedrooms and a upper lounge/family room. Primary suite includes a walk-in closet, balcony, a large ensuite with a walk in 5’ x 3’ tiled shower with glass enclosure, his and hers double sink vanity. Another full bath on the second floor completes this level. Sought after location in Doon South Harvest Park community. Minutes to Hwy 401, express way, shopping, schools, golfing, walking trails and more. Enjoy the benefits and comfort of a NetZero Ready built home. Closing Summer/Fall of 2025. Images of floor plans only, actual plans may vary. Sales Office at 154 Shaded Creek Dr Kitchener Open Sat/Sun 1-5pm Mon/Tes/We 4-7pm Long Weekend Hours may vary (id:40058)
39 Otter View Drive
Otterville, Ontario
Welcome to your dream home in Otterville! This stunning property is a haven for those seeking luxury, comfort, and the perfect blend of indoor-outdoor living. Situated on a sprawling 3/4 of an acre lot, this residence boasts a huge fully fenced yard that backs onto the tranquil expanse of the Otter Creek golf Club. Imagine waking up to serene views every morning and enjoying privacy in your own backyard oasis. Inside, you'll find a spacious layout with 3+2 bedrooms and 3 full bathrooms, providing ample space for families of all sizes. The open living room is adorned with a cozy gas fireplace, creating a warm ambiance for gatherings or quiet nights in. Step through sliding glass doors onto the covered patio, complete with its own gas fireplace and outdoor kitchen setup, perfect for hosting al fresco dinners or simply unwinding in the fresh air. The primary suite is a true sanctuary with its oversized walk-in closet and spa-like ensuite. You can also enjoy convenient access to the covered patio from here as well. Fitness enthusiasts will appreciate the dedicated home gym, while the large rec room with a wet bar offers endless possibilities for entertainment and relaxation. The heart of the home is undoubtedly the dream kitchen, featuring stainless steel appliances, convenient pantry storage, and abundant counter space for meal prep. With its bright main floor laundry room, chores become a breeze, allowing you to spend more time enjoying the finer things in life. Don't miss your chance to experience the epitome of luxury living in Otterville and make this exquisite property your own! (id:40058)
66 Stauffer Woods Trail Unit# Lot 0063
Kitchener, Ontario
The Pinehurst A by Activa offers 2,474sf of quality & luxury in this classic design on a large corner lot with a double car garage. Main floor begins with a large foyer, to the side you will find separate office with another door /separate entrance to the office from the front of the house. Conveniently located by the office is the 2pc powder room. On the other side of the hall enter into the open concept great room, dining and a large kitchen. Custom kitchen cabinets with granite counters and a large kitchen Island. Main floor mudroom with access to the garage and optional separate entrance with easy access to the basement. The second floor offers 4 bedrooms, 3 full baths, an upper lounge/family room and upper laundry room. Primary sweet includes an over-sized walk-in closet, a large spa like ensuite with a walk in 5 x 3 shower includes glass enclosure, his and hers double sink vanity, private water closet and a soaker tub. Bedroom 2 includes a private 3pc ensuite & walk-in closet. Main bath includes a tub with tiled tub surround. Great location in Brand New Doon South, Harvest Park Community. Minutes to Hwy 401, express way, shopping, schools, golfing, walking trails and more. Enjoy the benefits and comfort of a NetZero Ready built home. Closing summer of 2025 Images of floor plans only, actual plans may vary. Sales Office at 154 Shaded Creek Dr Kitchener Open Sat/Sun 1-5pm Mon/Tes/We 4-7pm Long Weekend Hours May Vary (id:40058)
150 Shaded Creek Drive Unit# Lot 0029
Kitchener, Ontario
Move this August into a Brand New Home! The Liam T by Activa boasts 2003 sf and is located in the sought-out Brand New Doon South community Harvest Park. Minutes from Hwy 401, parks, nature walks, shopping, schools, transit and more. This home features 4 Bedrooms, upper level laundry, 2 1/2 baths and a single car garage. The Main floor begins with a large foyer, a powder room conveniently located by the garage entrance. The main living area is an open concept floor plan with 9ft ceilings, large custom Kitchen with an island and granite counter tops. Dinette and a great room complete this level. Main floor is carpet free finished with high quality wide vinyl planks (woodgrain). Quality ceramic tiles in all baths & laundry. Second floor features 4 bedrooms, 2 full baths and laundry room. The Primary suite includes a large Ensuite with a walk-in tile shower with glass enclosure and a vanity with his and hers sinks. Also, in the master suite you will find an extra large walk-in closet. This home is under construction and has all finishes selected by the builder's design team. Enjoy the benefits and comfort of a NetZero Ready built home. The unfinished basement includes ceiling height increased by 1ft , rough-in for future bath and egress windows. Closing Aug 2024 Sales office at 154 Shaded Creek Drive Kitchener Open Sat/Sun 1-5pm Mon/Tue/Wed/ 4-7pm. Long weekend hours may vary. (id:40058)
162 Shaded Creek Drive Unit# Lot 0032
Kitchener, Ontario
Move this September to a Brand New Home! The Timbercrest C by Activa offers 2,786sf. Main floor begins with a large foyer, and conveniently located powder room by the entrance. Main floor mudroom with direct access to the garage. Follow the main hall and enter, into the open concept great room, kitchen and dinette area. Large custom kitchen witch quartz counters, 45 1/2 upper cabinets, pot and pans drawers, kitchen island with breakfast bar, decorative legs and a built in microwave shelf. The second floor offers 4 bedrooms with walk-in closets, 3 full baths and an upper laundry room. Primary suite includes an oversized walk-in closet, a large luxury ensuite with a walk-in 5 x 3 tiled shower with glass enclosure, his and hers sinks in an over-sized vanity and a stand alone soaker tub. Bedroom 3 & 4 share a Jack & Jill style ensuite, and another full bath completes this level. All finishes have been selected by the Builder's Designer Team. Enjoy the benefits and comforts of a NetZero Ready built home. The unfinished basement includes ceiling height increased by 1ft, rough-in for future bath and egress windows. Sought out location brand new Doon South community Harvest Park. Minutes to Hwy 401, express way, shopping, schools, golfing, walking trails and more. Closing this fall Sep 2024! Sales Office 154 Shaded Creek Dr Kitchener Open Sat/Sun 1-5pm Mon/Tue/Wed 4-7pm. Long weekend hours may vary. (id:40058)
31 Bartley Bull Parkway
Brampton, Ontario
Welcome to 31 Bartley Bull Parkway, a stunning blend of luxury and practical living spread over 2,500 square feet. This remarkable home is designed for modern lifestyles, featuring an in-law suite that redefines comfort and self-sufficiency. The suite offers a private entrance, fully equipped kitchen with stainless steel appliances, and its own cozy bedroom and bathroom, providing independence and convenience. The main residence boasts three elegant bedrooms and three bathrooms, centered around a chef's kitchen with modern quartz countertops and top-tier appliances, including a wine fridge and beer keg hook up. The premium size backyard, complete with a two tier deck and gazebo, offers a tranquil outdoor retreat within the privacy of a fenced yard. Situated in a sought-after neighborhood, this property provides easy access to schools, shopping centers, transit options, and recreational activities. Its location combines the convenience of city living with the peace of suburban life. 31 Bartley Bull Parkway is not just a home; it's an opportunity for those seeking sophisticated living solutions. It's perfect for accommodating extended family or exploring potential rental income opportunities. Embrace flexibility, comfort, and style in one exceptional package. BONUS: Lot size allows for additional residential unit / garden suite. (id:40058)
23355 Adelaide Road
Mount Brydges, Ontario
Lifetime opportunity to own this Unique 13 ACRE Hobby Farm in a Fantastic location at just minutes from London. With tons of upgrades, this newly, fully & professionally Upgraded home is ready to move in, allowing you to enjoy an enviable country retreat. 3+1 Bedroom Bungalow meticulously finished and remodelled top to bottom with quality materials and workmanship. Main floor with ample natural light boasts a Custom Kitchen with Quartz tops & Stainless appliances, large Living room, 3 Pc. Ensuite & 4 Pc. Main Bath. Basement boasting a Kitchenette able to fit all major appliances, a huge Rec Room, 1 Large Bedroom, Full 4 Pc. Bath, separate Laundry Room and plenty of Storage is also offering the potential of add a 2nd Bedroom to turn the basement into a lovely spacious In-Law setup. Major UPGRADES, which are too many to list, include: Remodelled Kitchen, European Windows & Doors, Furnace & A/C, New Generator 24KW offering full property coverage, Roof, Engineered Hardwood, Ceramic Tiles, Interior Doors & Trim, Complete Bathrooms, Full Kitchenette, Complete Garage, Patio, Invisible Fence, Appliances, 2 Wells, and much more. ** Contact your agent to obtain a list of Upgrades. 37 x 25 Ft Workshop equipped with 200 AMP + Heating, Cozy custom Summer House fully equipped with all utilities you need, Chicken Coop (Heat + Electrical), Doghouse (A/C + Heat + Electrical), beautiful Landscaping, parking for 10+ vehicles, Vegetable Garden, Fruit Trees, etc. Incredible infrastructure able to satisfy any corresponding needs – true quality by design and execution. ** Loads of additional potential – think Various types of Businesses you can run, just use your creative imagination, and live your dream. Extremely well-kept home, immaculate condition and amazing look, an evident pride of ownership. You would need to see in-person to appreciate what this amazing property has to offer, book your showing today and you will not be disappointed. (id:40058)
28 & 32 Stirling Avenue S
Kitchener, Ontario
A little over 1/4 acre of high density mixed use zoning lands with 93 ft of frontage on Stirling Ave S and 140 ft overlooking LRT stop on Charles St . Prime development lot in the middle of Kitchener's next massive redevelopment area. LRT station adjacent to the property. New 932 unit twin tower development starting across the street with grocery store and other commercial retail and service. (id:40058)
215 Dundas Street W
Paris, Ontario
Well-maintained open-concept Zavi-built bungalow nestled on a corner lot in the charming south end of Paris. Featuring 2+2 bedrooms and 3 bathrooms, this home boasts a formal dining room, open concept kitchen living area with patio doors leading to a deck area with pergola and partially fenced yard. Cathedral and 9’ ceilings, ensuite, granite counters, 2 gas fireplaces, and a finished basement enhance the appeal and value of this residence. Furnace and heat pump 2023. The windows are tinted for added privacy! With its inviting curb appeal and convenient proximity to the 403, this property is a must-see for discerning buyers seeking a delightful home in the area! (id:40058)
115 Glenwood Drive Unit# 11
Brantford, Ontario
Welcome to your dream home in Brantford, Ontario, where elegance meets comfort in this stunning bungalow nestled along the picturesque Mohawk Trail. This residence is a true gem, offering a lifestyle of tranquility and sophistication. As you approach the property, the charming exterior welcomes you with its manicured landscaping and a sense of serenity. The beauty of this home is accentuated by its ideal location, as it graciously backs onto the scenic Mohawk Trail, providing a private and peaceful backdrop. Step inside, and you'll be captivated by the seamless blend of modern design and cozy charm. The heart of this home is the gourmet kitchen, boasting top-of-the-line stainless steel appliances that promise both style and functionality. Whether you're an aspiring chef or enjoy hosting gatherings, this kitchen is a true delight. The spacious living areas are bathed in natural light, creating an inviting atmosphere for relaxation and entertainment. Imagine spending evenings in the cozy living room, perhaps by the fireplace, creating lasting memories with loved ones. This residence features a double car garage, providing convenience and ample space for your vehicles or additional storage needs. The thoughtfully designed layout ensures comfort and practicality, making everyday living a joy. Living in this bungalow is not just about the home itself but also about the lifestyle it offers. Enjoy the tranquility of the Mohawk Trail right at your doorstep, providing opportunities for scenic walks, hikes, and a connection with nature. In summary, this beautiful bungalow in Branford, Ontario, is a haven of comfort, style, and natural beauty. Don't miss the chance to make this your home and experience the best that residential living has to offer. (id:40058)
924 Union Street
Kitchener, Ontario
Discover 924 Union St, a charming raised bungalow on a spacious lot with an inground pool, mere minutes from the expressway. The single-car garage offers a raised front deck for relaxation, while the backyard sitting areas ensure privacy. Step inside to find large windows, complemented by skylights, providing a ton of natural light throughout. Greeted by the sun-filled living room that features a sliding door walk-out access to the interlock stone patio, perfect for seamless indoor-outdoor living. California shutters grace the main living areas, adding both style and privacy. The spacious eat-in kitchen features modern black appliances, granite counters, and recently installed slate flooring. The main floor hosts the primary bedroom along with two additional bedrooms, one currently used as a spacious closet while the other offers a sliding door walk-out to the pool area! Convenience is key with a main floor laundry and 2-piece bathroom. Descending to the lower level where California ceilings, pot light and laminate flooring carry you through the space, you'll find a fantastic bar with granite counters and under-mount lighting, ideal for entertaining guests. Adjacent is a rec room boasting a wood fireplace, for a warm and inviting atmosphere. The lower level also features a recently upgraded 4-piece bathroom, showcasing a standalone tub and walk-in tiled shower. Outside, indulge in the 16x32, 9 ft deep inground pool, surrounded by a nicely landscaped yard and an angled garden that houses weeping tile that connects to the pump house, ensuring easy maintenance and enjoyment of your outdoor space. This property offers comfort, style, and outdoor leisure, promising endless enjoyment! (id:40058)
406 Nelson Street W
Port Dover, Ontario
This charming 3 bedroom bungalow is a place to call home. From your open concept living/dining/kitchen, you will overlook your dream backyard featuring a beautiful ravine view, expansive multi level deck, built in BBQ, bar/eatery, hot tub, fire pit, shed and flower boxes. From your front porch, enjoy morning coffee with peek-a-boo lake views and cool lake breezes. Easily turn the 2nd or 3rd bedroom into an office. Walk downtown in minutes or just around the corner to a secluded sandy beach. Welcome to your Port Dover oasis. (id:40058)
N/a Kramp Road
Breslau, Ontario
Introducing a prime investment opportunity located between Kitchener and Breslau this impressive 29.53 acre parcel of land offers a rare opportunity for farming enthusiasts, and investors alike. With potential for future development or rezoning, this land holds the promise of increasing value, positioning it as an astute long-term investment. The possibilities are as vast as the land itself, making it an enticing proposition for those with a passion for agriculture or a future vision. Whether you're a seasoned farmer seeking to expand your operations, or an investor looking to capitalize on agricultural, and potentially other opportunities, this 29.53 acres promises the perfect blend of space and possibilities. (id:40058)
Interested?
If you have any questions please contact me.
