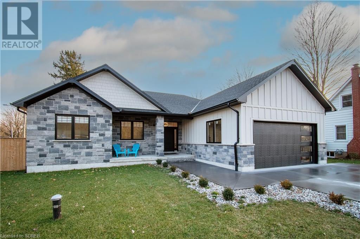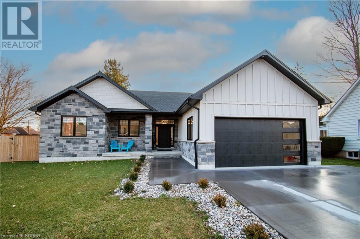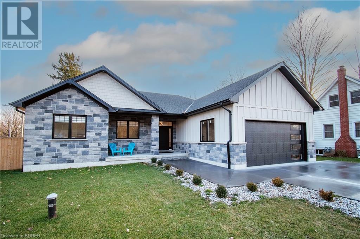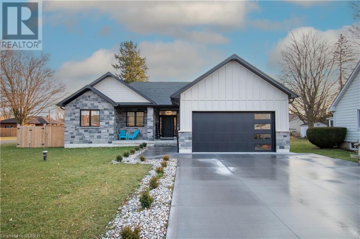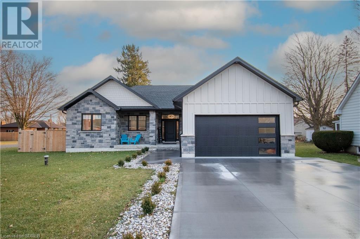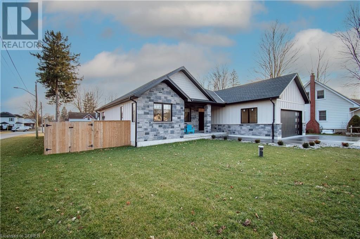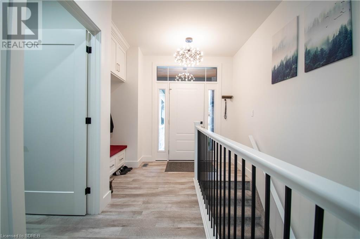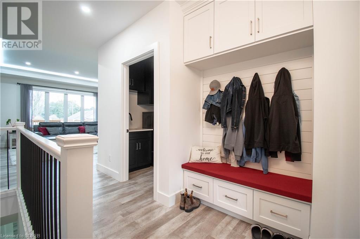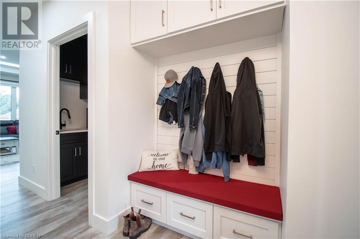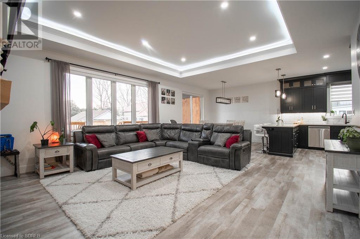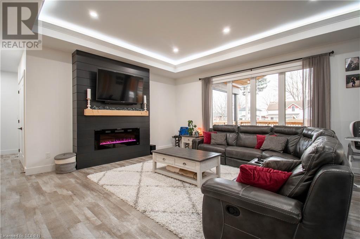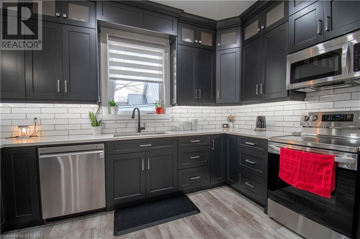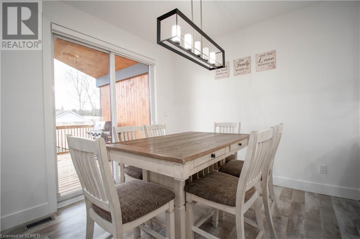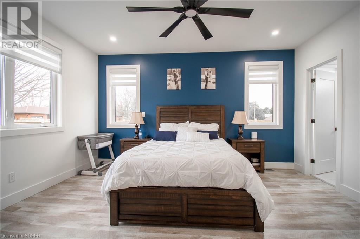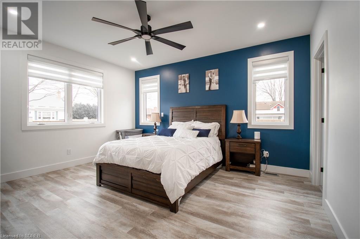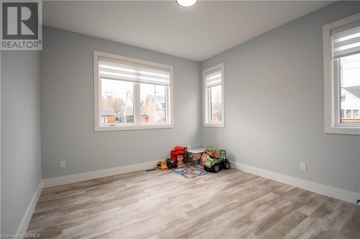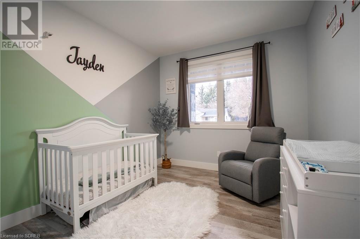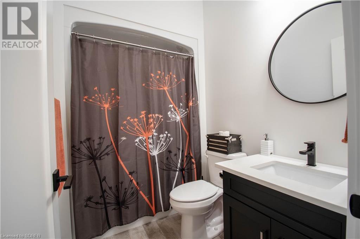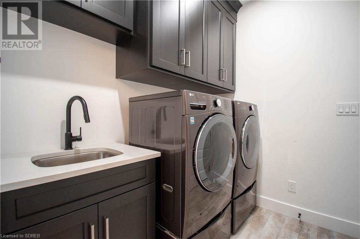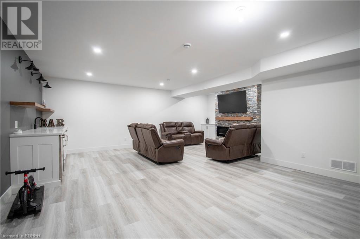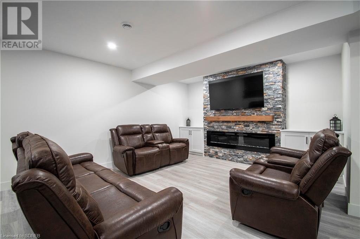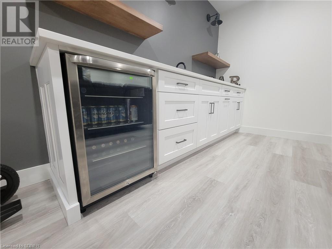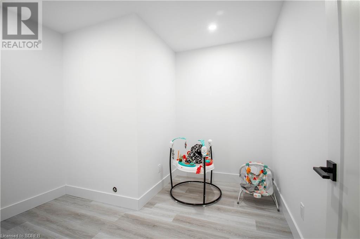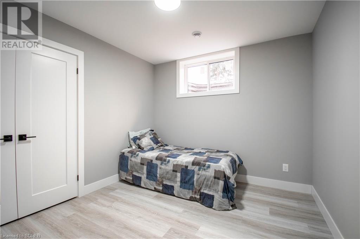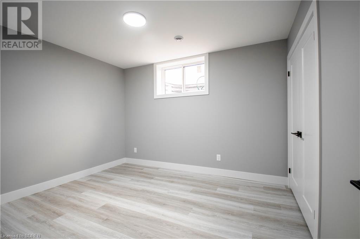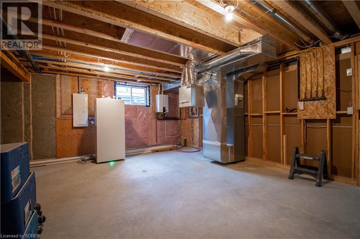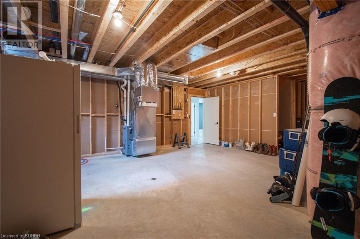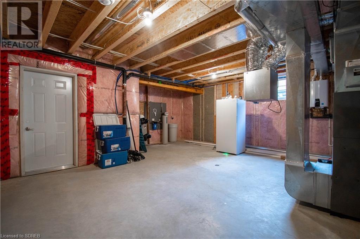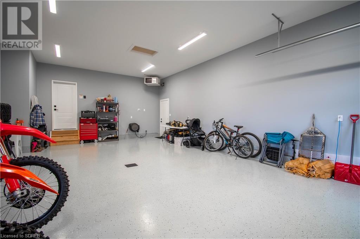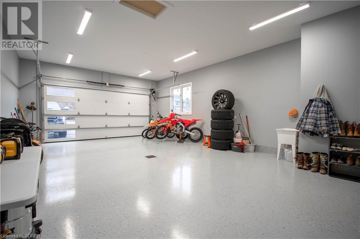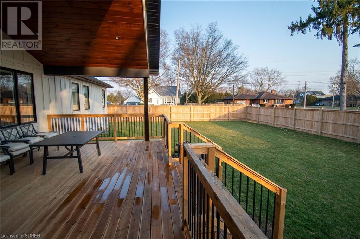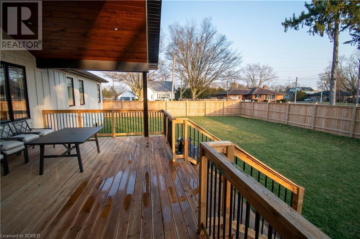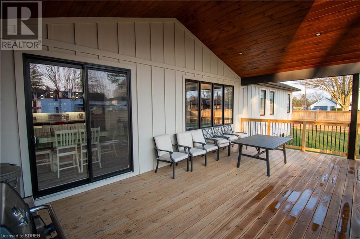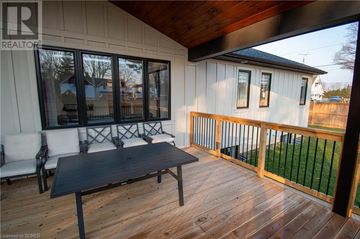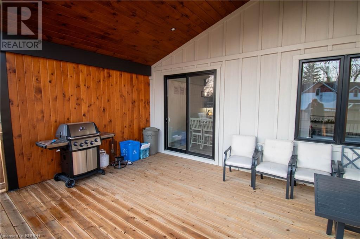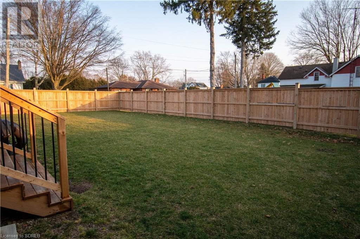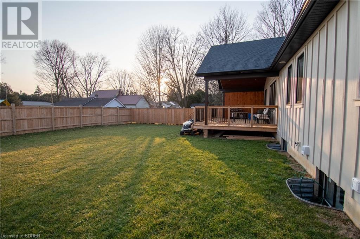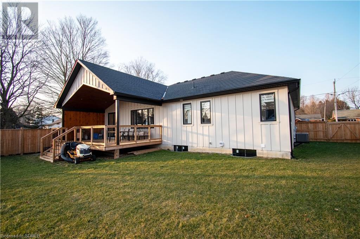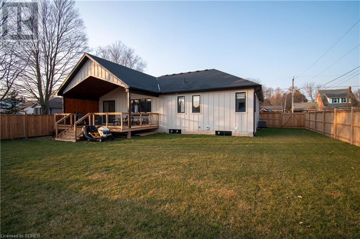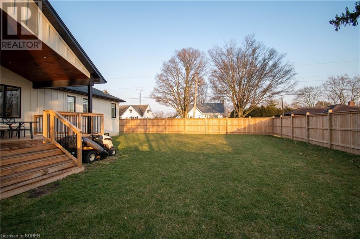55879 1st Street Straffordville, Ontario N0J 1Y0
$850,000
Modern living 2 car garage bungalow and only 10 minutes to Tillsonburg! This open concept home boasts over 2300 sq. ft. of finished living space and offers a lifestyle beyond compare. The expansive concrete driveway offers abundant parking for multiple vehicles, as well as a heated double car garage w/ epoxy flooring providing ample room for all your prized possessions and outdoor toys. Walking through the front door, you are greeted with 9-foot ceilings and modern lighting, an abundance of pot lights, and a recessed ceiling in the living room. The kitchen offers under counter lighting, quartz countertops and lots of counter space. The great room has a large patio door that leads to a covered porch area over looking a fully fenced rear yard. The primary bedroom has a walk-in closet, 4-piece ensuite with modern tile-glass shower and double vanity. There's also two more spacious bedrooms, another 4-piece bathroom with tub enclosure. The basement is finished with large rec-room plus games area, two more bedrooms and another 4-piece bathroom with tub enclosure . Don't miss out on this one! (id:40058)
Property Details
| MLS® Number | 40547693 |
| Property Type | Single Family |
| Amenities Near By | Playground, Shopping |
| Communication Type | High Speed Internet |
| Equipment Type | None |
| Features | Corner Site, Automatic Garage Door Opener |
| Parking Space Total | 6 |
| Rental Equipment Type | None |
Building
| Bathroom Total | 3 |
| Bedrooms Above Ground | 3 |
| Bedrooms Below Ground | 2 |
| Bedrooms Total | 5 |
| Appliances | Dishwasher, Water Softener, Microwave Built-in |
| Architectural Style | Bungalow |
| Basement Development | Finished |
| Basement Type | Full (finished) |
| Constructed Date | 2021 |
| Construction Style Attachment | Detached |
| Cooling Type | Central Air Conditioning |
| Exterior Finish | Stone, Hardboard |
| Fire Protection | Smoke Detectors |
| Fireplace Fuel | Electric |
| Fireplace Present | Yes |
| Fireplace Total | 2 |
| Fireplace Type | Other - See Remarks |
| Foundation Type | Poured Concrete |
| Heating Fuel | Natural Gas |
| Heating Type | Forced Air |
| Stories Total | 1 |
| Size Interior | 1676 Sqft |
| Type | House |
| Utility Water | Drilled Well |
Parking
| Attached Garage |
Land
| Access Type | Road Access |
| Acreage | No |
| Land Amenities | Playground, Shopping |
| Landscape Features | Landscaped |
| Sewer | Municipal Sewage System |
| Size Depth | 132 Ft |
| Size Frontage | 66 Ft |
| Size Irregular | 0.187 |
| Size Total | 0.187 Ac|under 1/2 Acre |
| Size Total Text | 0.187 Ac|under 1/2 Acre |
| Zoning Description | Hr |
Rooms
| Level | Type | Length | Width | Dimensions |
|---|---|---|---|---|
| Basement | 4pc Bathroom | Measurements not available | ||
| Basement | Bedroom | 10'7'' x 11'11'' | ||
| Basement | Bedroom | 10'7'' x 9'10'' | ||
| Basement | Den | 9'9'' x 5'7'' | ||
| Basement | Games Room | 16'4'' x 10'8'' | ||
| Basement | Recreation Room | 22'5'' x 13'4'' | ||
| Main Level | Full Bathroom | Measurements not available | ||
| Main Level | 4pc Bathroom | Measurements not available | ||
| Main Level | Laundry Room | 7'7'' x 6'5'' | ||
| Main Level | Bedroom | 10'1'' x 9'0'' | ||
| Main Level | Bedroom | 12'0'' x 11'7'' | ||
| Main Level | Primary Bedroom | 15'4'' x 13'0'' | ||
| Main Level | Foyer | 13'6'' x 7'6'' | ||
| Main Level | Living Room | 5'10'' x 17'4'' | ||
| Main Level | Eat In Kitchen | 24'4'' x 12'1'' |
Utilities
| Natural Gas | Available |
https://www.realtor.ca/real-estate/26569685/55879-1st-street-straffordville
Interested?
Contact us for more information
