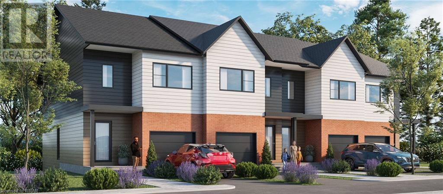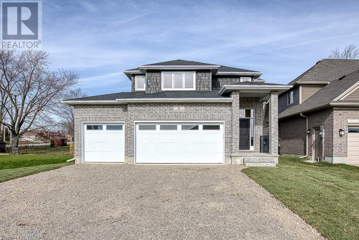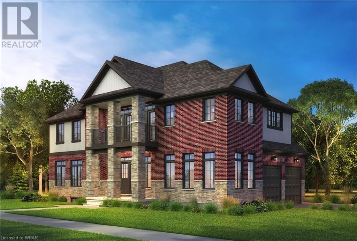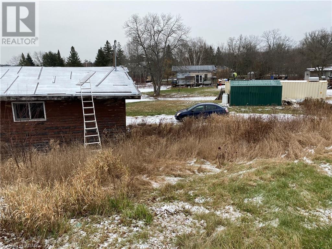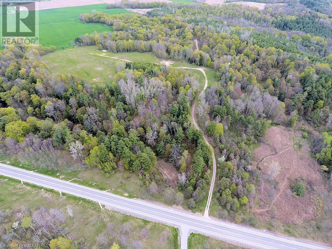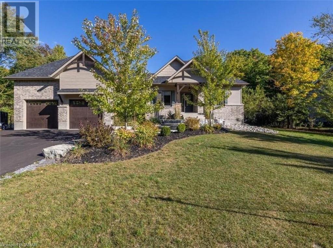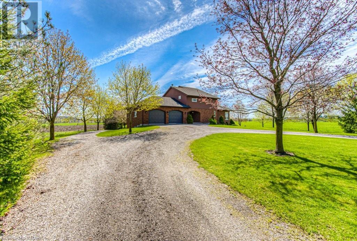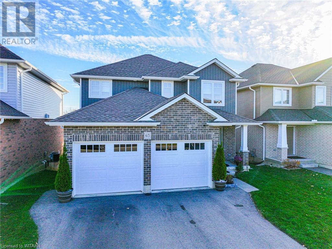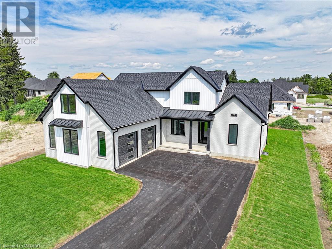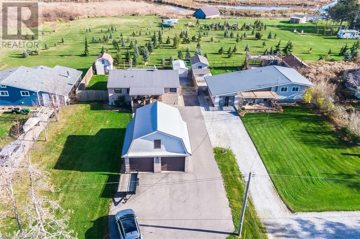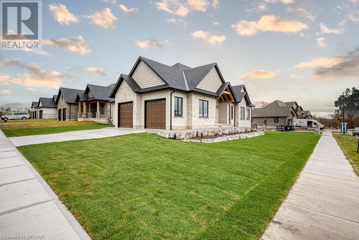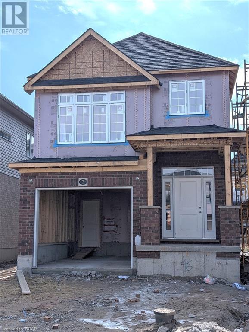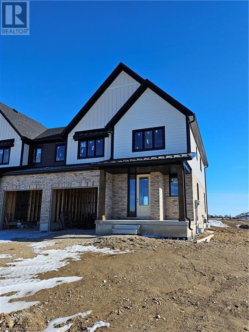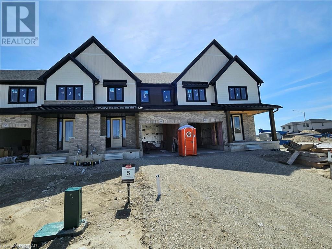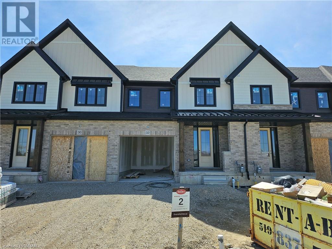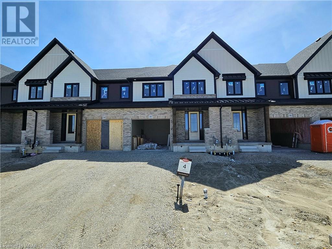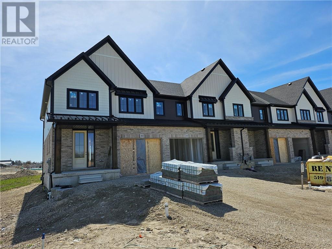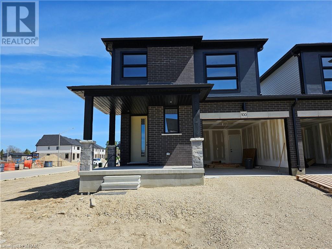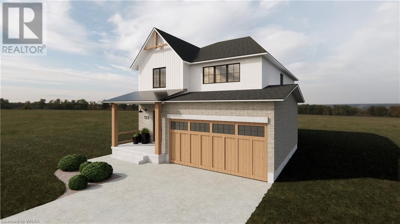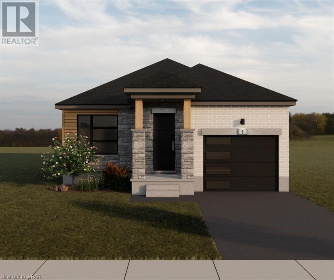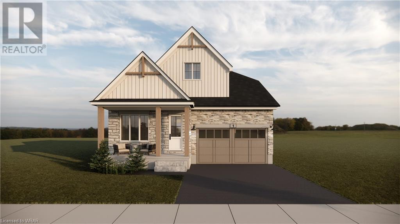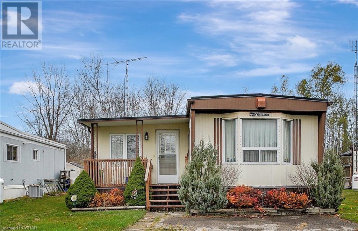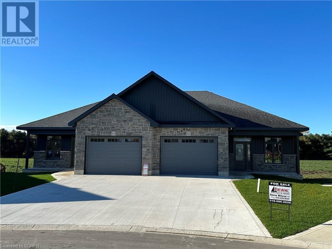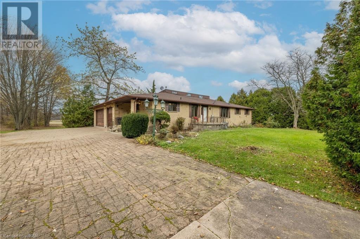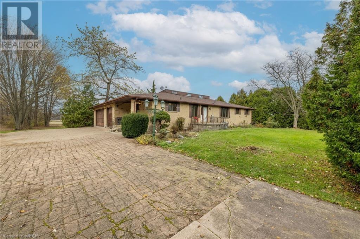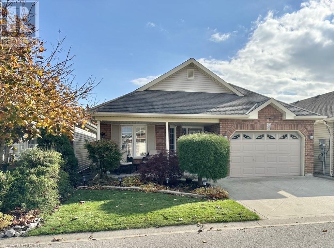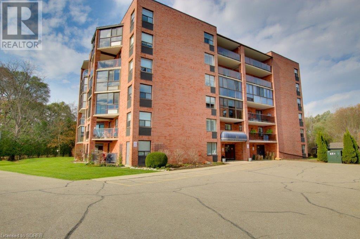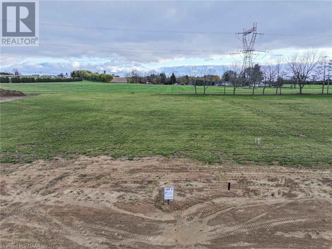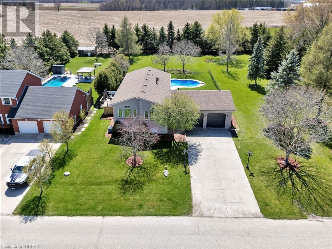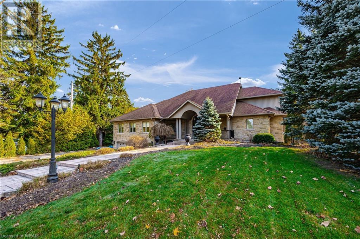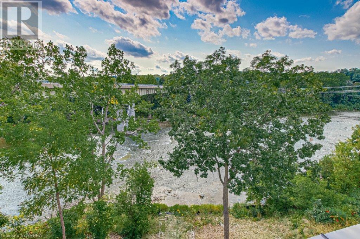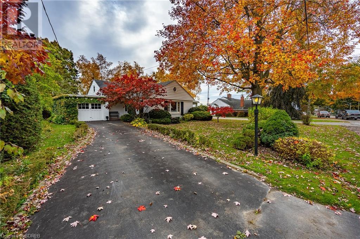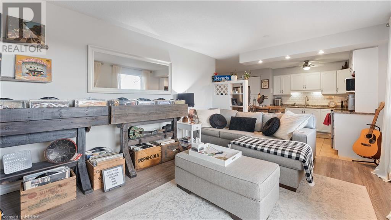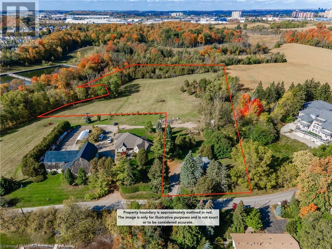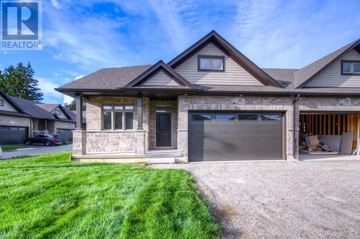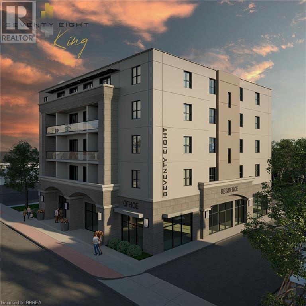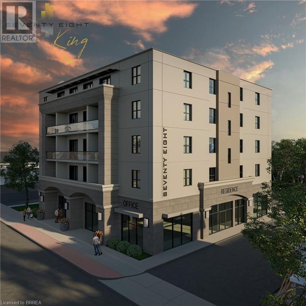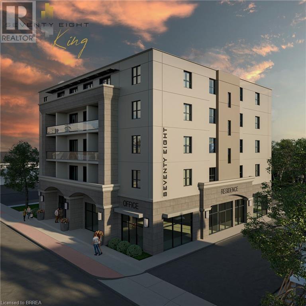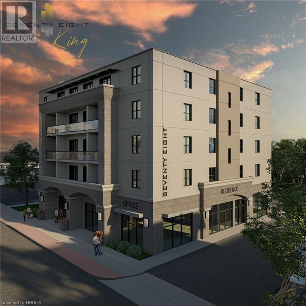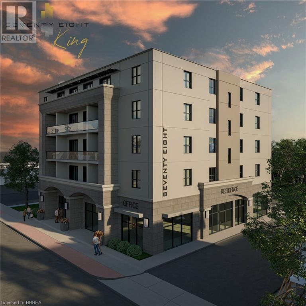76 Upper Canada Drive
Port Rowan, Ontario
In the popular 'Villages of Long Point Bay' Adult community is this beautiful Cottonwood model 2 bedroom, 2 bath home! The yard is nicely landscaped with concrete edging and a concrete driveway. The front porch is perfect for visiting with your neighbours. The entrance has a storm door which really helps keep the warm air inside and cool air out! There's a large primary bedroom with an en suite bath and extra large walk in closet. Open concept dining, living and eat in kitchen with patio doors overlooking the large back deck. There's a gas fireplace in the living room with built in shelving. A second bedroom, full bathroom and laundry room finish off the main floor. The full basement has a family room and lots of room for storage, rough in for a bath and a workshop area. The furnace is brand new! Buyers are to become members of the Residence Association with mandatory monthly fees currently set at $60.50. The beautiful clubhouse includes a pool, hot tub, sauna, library, billiards, gym, crafts, and a great room with a kitchen which hosts dinners, dances, theme nights and much much more! Come and see what lakeside living is all about! (id:40058)
19 Spring Street
Brantford, Ontario
Nestled in the heart of Brantford, this charming brick home stands as a testament to classic craftsmanship and enduring style. A perfect blend of character and comfort, this residence welcomes you with its timeless appeal and brick facade. Step through the front door into a warm and inviting living space. The rich, earthy tones of the floors complement the this classic layout, creating a cozy atmosphere that instantly feels like home. Large windows throughout the house flood the rooms with natural light, enhancing the welcoming ambiance. The bedrooms exude comfort, with each room providing a tranquil retreat for rest and relaxation, creating a sense of continuity and timeless elegance. As you step outside, you're greeted by a well-maintained yard. It's a perfect spot for outdoor activities, whether it's a quiet morning coffee on the patio or entertaining friends and family in the evening. Situated in a sought-after neighborhood in Brantford, this brick home offers not only a timeless aesthetic but also the convenience of being close to schools, parks, and essential amenities. Commuting is a breeze with easy access to major roads and public transportation. Discover the enduring charm of this brick home in Brantford, a residence that effortlessly combines tradition with modern living. Schedule your private tour today and imagine the possibilities of calling this brick beauty your home. (id:40058)
Lot 1 355 Guelph Avenue
Cambridge, Ontario
*** New Optional Layout!*** Here is your opportunity! This townhome development being built by Caliber Homes. Open concept great room layout, large island built for entertaining. This design layout lends itself to Entertaining with the family & offers a direct entrance to the lower level for future development. . There are 3 baths & 3 bedrooms & an additional rough-in in the basement. Builder will consider building out the lower level while the property is being built, contact the L/B for pricing. (id:40058)
91 Graydon Drive
Mount Elgin, Ontario
Welcome to 91 Graydon Dr in Mt.Elgin! This amazing little community is located between Ingersoll and Tillsonburg, only minutes from the 401 and around the corner from Oxford Hills Golf. This Elgin model is now complete and available for immediate occupancy. This home boasts 2134 sqft above grade with 3 bedrooms and 2.5 bathrooms. The basement includes approximate 400 sqft recreation room finished. There is a fully insulated 3 car garage with steel insulated doors and openers. Great kitchen with walk in pantry and quartz counter tops including extended breakfast bar on the island. Modern finish living room featuring electric fireplace wall with ceramic tile. Second floor features spacious primary bedroom with large walk in closet and beautiful 5 piece ensuite bath that has double sinks, tiled shower with glass doors and soaker tub. Conveniently located upstairs laundry room, another 4 pc bathroom and two more generous bedrooms complete this floor. Nicely situated with open space beside and close to park with playground equipment make this home very attractive for a family. Close to gas station with LCBO, highway access and under 10 minutes to Ingersoll and Tillsonburg for shopping. The builder has other lots available for custom builds if interested as well as potential financing options. (id:40058)
95 Macklin Street
Brantford, Ontario
Move in immediately into this stunning brand-new detached CORNER LOT home featuring an elegant ALL BRICK exterior, 3,159 sq ft. Your dream home is back against the serene tree lines, where tranquility meets privacy—no neighbors in sight at the rear. This exceptional property is now available for an assignment sale, offering 5 bedrooms and 4 bathrooms, a double-car garage. Situated in the upcoming Nature Grand community in Brantford. Don't miss out on the exquisite Adonis 6 model, Elevation C. Premium corner lot worth $50,000 and over $60,000 in upgrades! All-brick construction, a 10 ft ceiling on the main floor, and upgraded oak stairs with premium posts and spindles. The basement upgraded large windows, flooding the space with natural light. It's not just a home; it's a lifestyle upgrade! Minutes To Grand River, Highway 403, Downtown Brantford, Hospital, Wilfrid Laurier University Brantford Campus, YMCA, Golf Course, Schools, Trails, Parks. Close To Plaza And All Other Amenities. (id:40058)
900 Nathalie Court Unit# Lot 15
Kitchener, Ontario
The Rubycrest by Activa. This great design offers 2,923sf of quality. Main floor begins with a large foyer, and conveniently located powder room by the main floor office. Follow the main hall and enter into the open concept great room, dinette and a large kitchen. Custom kitchen cabinets with granite counters and large kitchen island. Main floor Laundry / mudroom complete this level. The second floor offers 4 bedrooms and a upper Family room with a covered terrace. Primary suite includes 2 walk-in closets, a large master Luxury Ensuite with a walk in 5 x 3 shower includes glass enclosure, his and her's sinks and a stand alone soaker tub. Bedroom 2 comes with a private ensuite and walk in closet. Another full bath shared by Bedroom 3 & 4. Minutes to Hwy 401, express way, shopping, schools, golfing, walking trails and more. Closing 2024 (id:40058)
Lot 2 355 Guelph Avenue
Cambridge, Ontario
*** New REVISED PLANS *** Here is your opportunity! This townhome development being built by Caliber Homes. Open concept great room layout with large island built for entertaining! There are 3 spacious bedrooms, 3 bathrooms one being an ensuite & an additional rough-in in the basement. Builder will consider building out the lower level while the property is being built, contact the L/B for pricing. (id:40058)
4c Bayside Road
Bigwood, Ontario
two-bedroom waterfront property with a living room, kitchen, and a great view. Newer septic . Although it needs some TLC, vision the potential for creating a lasting family legacy in this tranquil location. (id:40058)
290 Fourteenth Street
Simcoe, Ontario
BUILD TO SUIT. Industrial build to suit on up to 10 acres with MG General Industrial zoning. Size from 5000sq ft to 350,000sq ft. Price or price per square foot will vary based on clients needs. Suitable for storage business, contractor yard, truck yard, landscaping business, warehouse and manufacturing. Please see supplemental documents for complete list of permitted users per Norfolk County Zoning By-Law. Inquire within today. (id:40058)
55234 Heritage Line
Bayham, Ontario
Looking for your exquisite private country getaway? Look no further! This is a “Once in a lifetime find”! Absolutely breathtaking 95 acre farm property only 20 minutes south/west of Tillsonburg. This site would be the ultimate location for a private estate compound. Make your way through the main gates and follow the uphill winding road to the hidden meadow located on the west side of the site. This meadow encompasses approximately 10 acres and overlooks deep ravines, mature trees and babbling brooks. Numerous trails and paths have been cut throughout this property. A manageable driveway has been created through the deep ravine, with the help of a culvert to access the far east side of the property. This parcel has extensive trails and breathtaking views from numerous sites. Presently enjoyed as a wildlife paradise by the current owners, the site has numerous possibilities. White tail deer, red fox, & wild turkeys are often spotted enjoying the grounds. The property offers mixed hardwood bush and allows for many beautiful building locations, if permitted. These private acreages are very hard to find and are rarely offered for sale. This estate is not for the faint of heart, but if your looking for complete & utter privacy....this is it! Must be seen to be appreciated. Currently enrolled in the “Ontario Managed Forest Program” which entitles the current owners to a low tax rate. Buyers to complete their on due diligence from Bayham Township regarding the development. (id:40058)
3946 Stone Point Road
Inverary, Ontario
For more info on this property, please click the Brochure button below. Wonderful home in executive maple hill estates! 4 bedroom, 3 bathroom bungalow custom built by Charette homes sits on a 1.15 acre lot just 20 minutes to downtown Kingston. Beautiful, private backyard with inground pool and hot tub, stone firepit area, fenced yard and covered back deck. Luxurious primary bedroom with fireplace, ensuite and balcony overlooking the pool. Open living/dining/kitchen area with 13 ft vaulted ceilings, propane fireplace, 5 inch engineered maple hardwood floors and a rustic-modern vibe in the kitchen, which has lots of cupboards space, an oversize quartz island perfect for entertaining and beautiful stainless appliances complete with gas range. The lower level has a large rec room with fireplace and bar area, an extra bedroom, 3 piece bath and full work-out room. Many extras includes main floor laundry with heated floors, shiplap, trim millwork, custom accents, and 9 ft ceilings throughout. The yard is professionally landscaped, featuring granite outcroppings and the driveway is newly paved offering lots of parking. This home is an easy drive to Kingston and great access to hwy #15 and 401. Monthly under contract costs for propane tank $38. (id:40058)
9099 Perth 164 Road N
North Perth, Ontario
Very well cared for 2 storey custom built home on 1.9 acre lot between Listowel and Palmerston. Beautiful grounds and gardens, steel roof on home installed 2012. Plenty of hardwood and ceramic flooring. Large primary bedroom on upper level, laundry room, office area could be converted to 2nd bedroom. Open concept main level (very bright) lower level has recroom, bath, bedroom and workshop under 2 car garage. Call your realtor today for a private showing! (id:40058)
65 Pearl Street
Tillsonburg, Ontario
Welcome to 65 Pearl Street, Tillsonburg – where modern elegance meets small-town charm. This beautiful home boasts 3 bedrooms and 4 bathrooms spread out across approx. 1,970 sq ft; offering a perfect blend of sophistication and functionality. As you step through the front door, you are greeted by an inviting open-concept main floor, where natural light floods the space, accentuating the sleek and modern design and creating a warm and welcoming atmosphere. The well-appointed kitchen has ample counter space, and a stylish island, making it the heart of the home – perfect for entertaining friends and family; with the balcony just off of the dining area. Convenience meets luxury with main floor laundry facilities, adding an extra layer of practicality to this already well-thought-out home. The master bedroom on the second floor is a true retreat, offering a serene escape with its own private ensuite bathroom. Two additional bedrooms provide flexibility for guests, a home office, or a growing family. The fully finished walk-out basement adds a whole new dimension to this home. Whether it's a cozy family room, a home gym, or a spacious guest suite, the possibilities are endless. The walk-out design seamlessly connects indoor and outdoor living spaces, allowing you to enjoy the beauty of the surrounding landscape right from the comfort of your home. Situated within walking distance to downtown Tillsonburg, you'll have easy access to charming shops, delectable dining options, and vibrant community events. (id:40058)
77 Herb Street
Norwich, Ontario
Welcome to stunning 77 Herb Street in Norwich, this exceptional 3 bedroom, 3 bathroom home boasts 2,638 square feet and offers the ideal combination of modern living and convenience. Situated in this brand new subdivision this home is in the desired town of Norwich and near schools, parks, grocery stores, yet away from the downtown hustle and bustle. Upon entrance you will be greeted with the sophisticated two-tone kitchen paired with an abundance of custom cabinetry and vast counter space presenting the perfect opportunity for your culinary endeavors. This space will awe-inspire you to build on your hosting skills and provides a great space to spend time with family and friends. Settle in for an evening of relaxation in the spacious family room. This room boasts large windows providing and abundance of natural lighting through the whole space. A perfect blend of functionality and aesthetics. The partially finished basement has insulated concrete flooring, to keep you warm during those winter evenings spent enjoying family time. The backyard includes a covered back deck perfect for summer evenings enjoying bbq and quality time. This space awaits your own personal touches to make this the backyard of your dreams. Don't wait to make this your next address. Full information brochure available upon request. (id:40058)
982 59 Highway
Port Rowan, Ontario
Living near the lake just got a whole lot better in this attractive 2+1 Bedroom Brick home, with detached 2 car brick garage with an upper loft with a beautiful paved drive. This home has a view of Long Point's inner bay, from the large wrap around rear deck over looking your fenced yard. Spacious entry with large combo bathroom and laundry room with spacious stand up shower. There's 2 bedrooms on the main level with a large open area heading to the eat-in kitchen, currently used as a computer/office area. You will appreciate the eat in kitchen with lots of cabinet and counter top space for the most demanding chef in your home. The sit down area offers breath taking views of the inner bay from the big kitchen area window. Step down to your ground level living room area, completely surrounds with windows to give you that morning sunrise for you to enjoy, plus the corner gas fireplace to give this room warm feeling, From here you can step out to your back yard and your large wooden deck with tons of room for weekend friends, plus you will love the roll out canopy to help shield the sun on those hot summer days. The 2 backyard garden sheds are big enough to store lots of your summer stuff, plus there is more room in the 2 car garage with upper loft. This property is loaded with extras including portable plug in panel generator, covered back deck off the house and covered porch on the back of garage. Municipal water and natural gas add to many extras, plus just minutes from marinas , boating, beaches and golfing and the many shops and services in Port Rowan. (id:40058)
3 Cornwell Crescent
Norwich, Ontario
This is a wonderful opportunity to now own your dream home! Nestled in the charming town of Norwich, this stunning 2,130 sq.ft modern open floor plan delivers impressive space & wonderful natural light. Stylish kitchen overlooks the eating area & large comfortable family room with fireplace and access to the amazing back deck. You'll surely enjoy the spacious 2 Bedrooms (with an ensuite privilege), Guest Bathroom along with a large Primary Bedroom with 4-Piece Ensuite and convenient main floor laundry! Basement offers many opportunities with high ceilings and well thought out design for ease of finishing. This quality built home delivers unbeatable living space for the value. Tour the desirable neighbourhood and view at your leisure with the immersive virtual tour! Make your next move and experience the perfect combination of comfort, style, and convenience. Whether you're a growing family or a couple looking for more space to spread out, this fabulous property is the perfect place to call home. (id:40058)
7 Jacob Detweiller Drive Unit# Lot 0046
Kitchener, Ontario
New home under construction by ACTIVA. Move in this Summer 2024! This brand new home has been specially designed by one of ACTIVA's own design specialists and all you have to do is move in! The Harrison T by Activa boasts 1,910 sf and is located in the sought-out Doon South Harvest Park community, minutes from Hwy 401, parks, nature walks, shopping, schools, transit and more. This home features 4 Bedrooms, 2 1/2 baths and a single car garage. The Main floor begins with a large foyer, and a powder room by the entrance. Follow the hall to the main open concept living area with 9ft ceilings, large custom Kitchen with an oversized island and quartz counter tops, dinette and a great room. This home is carpet free! Finished with quality Hardwoods through out, ( great room, dining room, bedrooms and hall) Designer ceramic tiles in foyer, laundry and all baths. Hardwood stairs with contemporary railing with black iron pickets lead to 4 spacious bedrooms and two full baths. Primary suite includes a walk in closet, a large Ensuite with a walk-in tiled shower with glass enclosure and a his and hers double sink extralong vanity. Main bath includes a tub with tiled surround. Convenient upper level laundry completes this level. Enjoy the benefits and comfort of a NetZero Ready built home. Closing Summer of 2024. Images of floor plans only, actual plans may vary. All finishes have been selected see photos for details. Sales Office at 154 Shaded Creek Dr Kitchener Open Sat/Sun 1-5pm Mon/Tes/We 4-7pm Holiday and Long Weekend Hours May Vary. (id:40058)
40 Anne Street W
Harriston, Ontario
**BUILDER'S BONUS!!! OFFERING $10,000 TOWARDS UPGRADES PLUS A 6-PIECE APPLIANCE PACKAGE!!! LIMITED TIME ONLY** THE BIRCHHAVEN this rare 4 bedroom townhome offers 2064sq ft is a modern farmhouse-style two-story is designed for comfort and style for a larger family. The exterior features a blend of clean lines and rustic charm, with a light-colored facade, natural wood posts and welcoming front porch all on an oversized corner lot. Nice sized entry, convenient powder room and a versatile space that could be used as a home office or play room are located at the front. Picture 9' ceilings, large windows throughout the main level, allowing plenty of natural light to illuminate the open-concept living area that seamlessly connects the living room, dining space, and a well-appointed kitchen. The kitchen offers an island with quartz top breakfast bar overhang for casual dining and additional seating. Heading upstairs, you'll find the generous sized primary bedroom with an 3pc private ensuite bathroom and large walk in closet. The other 3 bedrooms share a well-designed family bathroom and second level laundry down the hall. The attached garage is connected at the front hall for additional parking and seasonal storage. The basement is unspoiled but roughed in for a future 2pc bathroom and awaits your creative touches. The overall aesthetic combines the warmth of farmhouse elements with the clean lines and contemporary finishes of a of a modern Finoro Home. **Ask for a full list of incredible features and inclusions! Additional $$$ builder incentives available for a limited time only! Photos and floor plans are artist concepts only and may not be exactly as shown. (id:40058)
38 Anne Street W
Harriston, Ontario
**BUILDER'S BONUS!!! OFFERING $10,000 TOWARDS UPGRADES PLUS A 6-PIECE APPLIANCE PACKAGE!!! LIMITED TIME ONLY** THE HOMESTEAD a lovely 1667sq ft interior townhome designed for efficiency and functionality at an affordable entry level price point. A thoughtfully laid out open-concept living area that combines the living room, dining space, and kitchen all with 9' ceilings. The kitchen is well designed with additional storage and counter space at the island with oversized stone counter tops. A modest dining area overlook the rear yard and open right into the main living room for a bright airy space. Ascending to the second floor, you'll find the comfortable primary bedroom with walk in closet and private ensuite featuring a fully tiled shower with glass door. The two additional bedrooms are designed with simplicity and functionality in mind for kids or work from home spaces. A convenient second level laundry room is a modern day convenience you will appreciate in your day to day life. The basement remains a blank slate for your future design but does come complete with a 2pc bathroom rough in. This Finoro Homes floor plan encompasses coziness and practicality, making the most out of every square foot without compromising on comfort or style. The exterior finishing touches include a paved driveway, landscaping package and beautiful farmhouse features such as the wide natural wood posts. Ask for a full list of incredible features and inclusions! Additional $$$ builder incentives available for a limited time only! Photos and floor plans are artist concepts only and may not be exactly as shown. (id:40058)
32 Anne Street W
Harriston, Ontario
**BUILDER'S BONUS!!! OFFERING $10,000 TOWARDS UPGRADES PLUS A 6-PIECE APPLIANCE PACKAGE!!! LIMITED TIME ONLY** THE HOMESTEAD a lovely 1667sq ft interior townhome designed for efficiency and functionality at an affordable entry level price point. A thoughtfully laid out open-concept living area that combines the living room, dining space, and kitchen all with 9' ceilings. The kitchen is well designed with additional storage and counter space at the island with oversized stone counter tops. A modest dining area overlooks the rear yard and open right into the main living room for a bright airy space. Ascending to the second floor, you'll find the comfortable primary bedroom with walk in closet and private ensuite featuring a fully tiled shower with glass door. The two additional bedrooms are designed with simplicity and functionality in mind for kids or work from home spaces. A convenient second level laundry room is a modern day convenience you will appreciate in your day to day life. The basement remains a blank slate for your future design but does come complete with a 2pc bathroom rough in. This Finoro Homes floor plan encompasses coziness and practicality, making the most out of every square foot without compromising on comfort or style. The exterior finishing touches include a paved driveway, landscaping package and beautiful farmhouse features such as the wide natural wood post. Ask for a full list of incredible features and inclusions! Additional $$$ builder incentives available for a limited time only! Photos and floor plans are artist concepts only and may not be exactly as shown. (id:40058)
36 Anne Street W
Harriston, Ontario
**BUILDER'S BONUS!!! OFFERING $10,000 TOWARDS UPGRADES PLUS A 6-PIECE APPLIANCE PACKAGE!!! LIMITED TIME ONLY** THE BIRCHHAVEN Imagine a modern farmhouse-style two-story townhome with 3 bedrooms, each designed for comfort and style. The exterior features a blend of clean lines and rustic charm, with a light-colored facade and welcoming front porch. This 1799 sq ft interior unit starts with 9' ceilings, nice sized entry, convenient powder room and a versatile space that could be used as a home office or play room. Picture large windows throughout the main level, allowing plenty of natural light to illuminate the open-concept living area that seamlessly connects the living room, dining space, and a well-appointed kitchen. The kitchen offers an island with quartz top breakfast bar overhang for casual dining and additional seating. Heading upstairs, you'll find the generous sized primary bedroom with an 3pc private ensuite bathroom and large walk in closet. The other two bedrooms share a well-designed family bathroom and second level laundry down the hall. The attached garage is connected at the front hall for additional parking and seasonal storage. The basement is unspoiled but roughed in for a future 2pc bathroom and awaits your creative touches. The overall aesthetic combines the warmth of farmhouse elements with the clean lines and contemporary finishes of a of a modern Finoro Home. Ask for a full list of incredible features and inclusions! Additional $$$ builder incentives available for a limited time only! Photos and floor plans are artist concepts only and may not be exactly as shown. (id:40058)
30 Anne Street W
Harriston, Ontario
**BUILDER'S BONUS!!! OFFERING $10,000 TOWARDS UPGRADES PLUS A 6-PIECE APPLIANCE PACKAGE!!! LIMITED TIME ONLY** THE BIRCHHAVEN Imagine a modern farmhouse-style two-story townhome with 3 bedrooms, each designed for comfort and style. The exterior features a blend of clean lines and rustic charm, with a light-colored facade and welcoming front porch. This 1810 sq ft end unit starts with a nice sized entry with 9' ceilings, a convenient powder room and a versatile space that could be used as a home office or playroom. Picture large windows throughout the main level, allowing plenty of natural light to illuminate the open-concept living area that seamlessly connects the living room, dining space, and a well-appointed kitchen. The kitchen offers an island with quartz top breakfast bar overhang for casual dining and additional seating. Heading upstairs, you'll find the generous sized primary bedroom with a 3pc private ensuite bathroom and large walk in closet. The other two bedrooms share a well-designed family bathroom and second level laundry down the hall. The attached garage is connected at the front hall for additional parking and seasonal storage. The basement is unspoiled but roughed in for a future 2pc bathroom and awaits your creative touches. The overall aesthetic combines the warmth of farmhouse elements with the clean lines and contemporary finishes of a modern Finoro Home. Ask for a full list of incredible features and inclusions! Additional $$$ builder incentives available for a limited time only! Photos and floor plans are artist concepts only and may not be exactly as shown. (id:40058)
100 Thackeray Way
Harriston, Ontario
**BUILDER'S BONUS!!! OFFERING $10,000 TOWARDS UPGRADES PLUS A 6-PIECE APPLIANCE PACKAGE!!! LIMITED TIME ONLY** THE WOODGATE - A Finoro Homes built 2 storey brand new home with an open concept design is a modern take on family living that offers a comfortable inviting space for the whole family. Unlike your traditional floor plans, this home is only semi-attached at the garage wall for additional noise reduction and privacy. The exterior of the home features clean lines and a mix of materials such as brick, stone, and wood. The facade is complemented by large windows and a welcoming entrance with a covered porch and modern garage door. The ground floor boasts a generous 9' ceiling and open-plan living, dining, and kitchen area. The walls are painted in a neutral, modern color palette to create a bright and airy atmosphere. The flooring is hardwood adding warmth and elegance to the space which compliments the stone topped kitchen counters and modern lighting package. The kitchen is functional with clean lined cabinetry and a large center island with a breakfast bar overhang. A stylish staircase leads to the second floor where you will unwind in your primary bedroom suite complete with large windows, a walk-in closet, and ensuite bathroom featuring a fully tiled walk-in shower with glass door. Two additional bedrooms, each with ample closet space, share a well-appointed full bathroom with modern fixtures and finishes.**Ask for a full list of incredible features and inclusions! Additional $$$ builder incentives available for a limited time only! Photos and floor plans are artist concepts only and may not be exactly as shown. (id:40058)
140 Bean Street
Harriston, Ontario
**BUILDER'S BONUS!!! OFFERING $20,000 TOWARDS UPGRADES!!! THE HARRISON model is a modern take on the classic farmhouse design, characterized by a gabled roof, large windows, natural wood features and a welcoming front porch. The family friendly design built by Finoro Homes offers a trendy architectural style that combines the classic charm of rural life with contemporary design elements we all love. Inside, the main floor 9' ceilings and open floor plan allows for a sense of spaciousness and facilitates a smooth flow between rooms. The kitchen is the heart of the home with solid surface countertops, breakfast bar overhang and a nice sized island all connected to the family living space and dining area. Retreat to the second level for rest and enjoy your spacious 3 or 4 bedroom layout with large windows and well appointed bathrooms. The primary suite has a large walk-in closet and private ensuite bath to enjoy and you will also have the convenience of second floor laundry. Extras: central air conditioning, asphalt paved driveway, garage door opener, holiday receptacle, perennial garden and walkway, sodded yards, egress window in basement, breakfast bar overhang, stone countertops in kitchen and baths, upgraded kitchen cabinets and more.....Come enjoy a comfortable and inviting living space that celebrates the beauty of natural materials with open, airy interiors. Pick your own lot, floor plan and colours and build the home of your dreams in lovely Harriston **Ask for a full list of incredible features! Several plans and lots to choose from - Additional builder incentives available for a limited time only!** Photos are artist renderings only - may not be exactly as shown. (id:40058)
105 Thackeray Way
Harriston, Ontario
**BUILDER'S BONUS!!! OFFERING $20,000 TOWARDS UPGRADES!!! THE CROSSROADS model is for those looking to right size their home needs. A smaller bungalow with 2 bedrooms is a cozy and efficient home that offers a comfortable and single-level living experience for people of any age. Upon entering the home, you'll step into a welcoming foyer with a 9'ceiling height. The entryway includes a coat closet and a space for an entry table to welcome guests. Just off the entry is the first of 2 bedrooms. This bedroom can function for a child or as a home office, den or guest room. The family bath is just around the corner past the main floor laundry closet. The central living space of the bungalow is designed for comfort and convenience. An open-concept layout combines the living room, dining area, and kitchen to create an inviting atmosphere for intimate family meals and gatherings. The primary bedroom is larger with views of the backyard and includes a good sized walk-in closet, linen storage and an ensuite bathroom for added privacy and comfort. The basement is roughed in for a future bath and awaits your optional finishing. BONUS: central air conditioning, asphalt paved driveway, garage door opener, holiday receptacle, perennial garden and walkway, sodded yards, egress window in basement, breakfast bar over hang, stone counter tops in kitchen and baths, upgraded kitchen cabinets and more...Pick your own lot, floor plan and colours with Finoro Homes at Maitland Meadows **Ask for a full list of incredible features! Several plans and lots to choose from - Additional builder incentives available for a limited time only!** Photos are artists concept only and may not be exactly as shown. (id:40058)
102 Thackeray Way
Harriston, Ontario
**BUILDER'S BONUS!!! OFFERING $10,000 TOWARDS UPGRADES PLUS A 6-PIECE APPLIANCE PACKAGE!!! LIMITED TIME ONLY** THE WOODGATE A Finoro Homes built 2 storey brand new home with an open concept design is a modern take on family living that offers a comfortable inviting space for the whole family. Unlike your traditional floor plans, this home is only semi-attached at the garage wall for additional noise reduction and privacy. The exterior of the home features clean lines and a mix of materials such as brick, stone, and wood. The facade is complemented by large windows and a welcoming entrance with a covered porch and modern garage door. The ground floor boasts 9' ceilings a generous open-plan living, dining, and kitchen area. The walls are painted in a neutral, modern color palette to create a bright and airy atmosphere. The flooring is hardwood adding warmth and elegance to the space which compliments the stone topped kitchen counters and modern lighting package. The kitchen is a functional with clean lined cabinetry and a large center island with a breakfast bar overhang. A stylish staircase leads to the second floor where you will unwind in your primary bedroom suite complete with large windows, a walk-in closet, and ensuite bathroom featuring fully tiled walk in shower with glass door. Two additional bedrooms, each with ample closet space, share a well-appointed full bathroom with modern fixtures and finishes.**Ask for a full list of incredible features and inclusions! Additional $$$ builder incentives available for a limited time only! Photos and floor plans are artist concepts only and may not be exactly as shown. (id:40058)
117 Bean Street
Harriston, Ontario
**BUILDER'S BONUS!!! OFFERING $20,000 TOWARDS UPGRADES!!! THE WEBB: a charming and contemporary architectural gem that combines the best of both bungalow and loft-style living all on a walkout lot! Offering over 2400sq ft of living space, this high functioning design combines the living, dining and kitchen areas for a fantastic flow. The sloped ceilings create a sense of volume and spaciousness and large windows allow for plenty of natural light throughout the main level. Adjacent to the kitchen, there is a spacious dining area with enough room to accommodate a large dining table, making it perfect for family gatherings and entertaining friends. Main floor features we seek in a traditional bungalow such as main floor beds, baths & laundry are all accounted for in this plan. The bathrooms are all designed with a modern and luxurious touch, featuring quality fixtures, spacious shower with elegant tiling. The primary bedroom includes a large walk-in closet and private ensuite bathroom at the back of the home and overlooking the rear yard. The loft area spaces are versatile and can be used as bedroom, guest room, home office, or hobby space, all with access to a third bathroom on this level. Features: central air conditioning, asphalt paved driveway, garage door opener, holiday receptacle, perennial garden and walkway, sodded yards, egress window in basement, breakfast bar overhang, stone countertops in kitchen and baths, upgraded kitchen cabinets and more..... Pick your own lot, floor plan and colours and build the home of your dreams at Maitland Meadows with Finoro Homes **Ask for a full list of incredible features! Several plans to choose from - LIMITED TIME INCENTIVES FROM THE BUILDER** Photos are artist concept only and may not be exactly as shown. (id:40058)
85 Crestview Drive
Komoka, Ontario
Embrace luxury living in this pristine 2023-built home nestled in Kilworth's exclusive Edgewater Estates. Untouched and exuding modern-contemporary elegance, this property features advanced finishes, sophisticated built-in appliances, and an architectural design that elevates the standard of luxury. This home boasts four generously sized bedrooms, with two featuring private ensuites and the other two sharing a tastefully appointed 4-piece bathroom. The design incorporates soaring ceilings, oversized windows, and an open concept layout, ensuring a luminous and inviting atmosphere. Designed with entertainment in mind, the property includes two decks. The main deck seamlessly extending from the family room/kitchen is ideal for social gatherings, while the second deck accessible from the master bedroom, offers serene views of lush surroundings. A spacious backyard and strategic spacing between homes ensure privacy and serenity. Additional highlights: Convenient two-car garage Expansive unfinished basement, ready for personalization Close to a variety of amenities Situated just 35 minutes from Port Stanley and 45 from Grand Bend, beachside leisure is effortlessly accessible. Discover your dream at 85 Crestview Drive—a haven of sophistication and comfort. (id:40058)
1429 Sheffield Road Unit# 8 Paradise Cove
Hamilton Twp, Ontario
Welcome to 8 Paradise Cove. This 2 bedroom, 1 bathroom park model home is located in the sought after year-round park of John Bayus Park. This park model home offers comfortable living with 2 bedrooms, perfect for a small family or individuals looking for extra space. Enjoy the convenience of a year-round living in this park, which offers various amenities such as a community center, playground, and easy access to nearby recreational activities. Don't miss out on this affordable opportunity to own a piece of tranquility in John Bayus Park. (id:40058)
24 Pintail Lane
Port Rowan, Ontario
New Construction! Walk out basement! This partially constructed semi detached home located in the Lakeside community of Port Rowan awaits your finishing touches. Choose the existing floor plan or adjust the room layout as you see fit. You'll also have the opportunity to choose flooring, cabinetry finishes, counter tops, paint colours, fixtures, etc. Attractive exterior finishes with stone on the front, brick on the sides and back, concrete driveway, 1.5 car garage and an inviting front entrance with a covered sitting area. There is also an elevated deck accessible from the living room or primary bedroom that provides nice views to the rear. The proposed layout features an open concept dining, living, and kitchen area, large primary bedroom with ensuite and walk-in closet, laundry / garage entrance area, and powder room. The kitchen area has been designed with room for a pantry, an island and plenty of cupboards. The basement has large windows creating the potential for a nice bright space. The listing price does not include a fully finished basement, but this could be incorporated into the purchase if desired. Close to all town amenities, marinas, golf, hiking trails birding, wineries and the sandy beaches of Long Point and Turkey Point. (id:40058)
5866 Glendon Drive Sw
Appin, Ontario
Welcome to 5866 Glendon Rd, Appin, a rare one of a kind 50 acre dream property Its just a leisurely 20 minute drive west of London , where the possibilities are endless. Driving down this beautifully treed lane you will immediately feel the quiet, peaceful country living this property offers. A solid brick bungalow home sits in the middle of mature trees, with a spacious yard around it to enjoy. There is a covered porch to welcome you into the open concept kitchen, dining and living room areas where you can lookout into the open front yard that has trees for climbing or just relaxing under. The basement is partially finished with walls that have been drywalled and painted and a gas stove for cozy nights. To compliment this home there is an indoor, in ground pool and hot tub area you can use year round and is accessible from the house through sliding doors. Outside the patio doors from the pool is a deck surrounded by trees, over looking the backyard, making it a perfect spot to just sit and enjoy a coffee and relax. In addition to the residence the property also has a large (40x80ft) shed suited to store all of your country living needs place to store equipment, vehicles like a snowmobile or quad With an attached, insulated workshop (18x16ft.) this is the perfect place for someone looking to spend time working on home projects or fixing equipment. So whether you are a hobby farmer, renting the land or you are looking for a quiet property to enjoy the country air - don’t miss this opportunity to own this one of a kind little piece of paradise. Book your visit today. (id:40058)
5866 Glendon Drive
Appin, Ontario
Welcome to 5866 Glendon Rd, Appin, a rare one of a kind 50 acre dream property Its just a leisurely 20 minute drive west of London , where the possibilities are endless. Driving down this beautifully treed lane you will immediately feel the quiet, peaceful country living this property offers. A solid brick bungalow home sits in the middle of mature trees, with a spacious yard around it to enjoy. There is a covered porch to welcome you into the open concept kitchen, dining and living room areas where you can lookout into the open front yard that has trees for climbing or just relaxing under. The basement is partially finished with walls that have been drywalled and painted and a gas stove for cozy nights. To compliment this home there is an indoor, in ground pool and hot tub area you can use year round and is accessible from the house through sliding doors. Outside the patio doors from the pool is a deck surrounded by trees, over looking the backyard, making it a perfect spot to just sit and enjoy a coffee and relax. In addition to the residence the property also has a large (40x80ft) shed suited to store all of your country living needs place to store equipment, vehicles like a snowmobile or quad With an attached, insulated workshop (18x16ft.) this is the perfect place for someone looking to spend time working on home projects or fixing equipment. So whether you are a hobby farmer, renting the land or you are looking for a quiet property to enjoy the country air - don’t miss this opportunity to own this one of a kind little piece of paradise. Book your visit today. (id:40058)
43 Carolina Way
Port Rowan, Ontario
Welcome to your dream home in the charming Villages of Long Point Bay!! This spacious, open concept bungalow boasts 2 bedrooms and 3 bathrooms. Enjoy the natural sunlight throughout the home while cozying up by the fireplace on those cooler nights. Hardwood floors add a touch of elegance to this already beautiful home. The finished basement offers a large family room with a fireplace, a 3-piece bathroom, and a room that you can utilize into an office, or a craft room. This home backs onto the park and pond and is steps to the clubhouse. The Clubhouse offers an indoor pool, hot tub, sauna, change rooms, Billiards Room, Fully Equipped Exercise room, has a Kitchen, library lounge with a fireplace, Indoor Carpet Bowling, Shuffleboard. Outdoor activities include 2 Pickleball Courts, 2 Bocce Ball Courts, 2 Outdoor Shuffleboard, Vegetable Garden Plots, Walking Trail and so much more. Don't miss out on this gem in Port Rowan, priced at $682,000 !!!!! (id:40058)
17 Mill Pond Court Unit# 306
Simcoe, Ontario
Welcome to 17 Mill Pond Court unit 306! This bright spacious unit with neutral colors has 2 bedrooms, 2 full baths and fully enclosed sunroom facing south. Carpets are freshly cleaned. Enjoy the convenience of shopping and eateries within walking distance. Controlled entrance for added security. Move in and enjoy this quiet easy and peaceful living! (id:40058)
3 Clover Lane
Otterville, Ontario
A home building lot in an executive subdivision that is large enough for your dream home with a triple car garage, plus room for a detached double car garage is a rare find. Here at Spring Meadow Estates in the Village of Otterville, 20 minutes south of the 401/403 corridor, are building lots available from over half an acre to nearly an acre! This nearly 3/4 lot backs onto the water tower and open fields giving you undisturbed views and quiet street front views to the front of your future home. You can bring your own builder, or we can refer you to reputable local builders! Don't hesitate to reach out for more information. (id:40058)
52 Cuthbertson Street
Bright, Ontario
Welcome to your dream home! Nestled in a serene & picturesque setting, this home boasts a backyard that backs onto farmers fields, offering tranquility & stunning views. As you enter this magnificent abode, you'll be greeted by an open concept kitchen/living/dining area, perfect for entertaining guests or cozy family nights by the fireplace. The garden doors leading to the deck seamlessly blend indoor & outdoor living, providing a refreshing and inviting atmosphere. With 2bdrms on the main floor and 2bdrms in the lower level, this home offers ample space for a growing family or perfect for entertaining. The master bdrm is a true oasis, featuring a soaker hottub where you can unwind and relax after a long day. Convenience is at your fingertips with main floor laundry, making household chores a breeze. The kitchen is a chef's delight, adorned with beautiful maple cabinets and an abundance of storage space. Plus, with built-in appliances including an oven, microwave, and dishwasher, meal preparation becomes effortless. Added bonus, heated flooring! The lower level of this home was completely redone in 2021, showcasing modern finishes and a walkout. The fireplace adds a touch of warmth and coziness, creating the perfect ambiance for cozy nights in. Located in a small and quiet town, this home offers a peaceful and serene environment away from the hustle and bustle. Yet, it's just minutes away from major highways 403 and 401, ensuring convenient access to shopping, dining, and entertainment. But wait, there's more! This home also features an irresistible inground pool, complete with an outdoor bar equipped with hydro, a bar fridge, and a TV all adorned by flagstone. Imagine lounging by the pool, sipping your favorite beverage, and watching your favorite show - absolute bliss! Don't miss out on the opportunity to call this remarkable house your home. (id:40058)
129 Rennie Boulevard
Fergus, Ontario
Lakefront House Overlooking Belwood Lake! Enjoy the most inspiring Sunrise & Sunset, enjoy boating & fishing, waterskiing & wakeboarding, even snowmobiling if you want! Fabulous custom-built lake house with professional renovation. Enjoy 100 ft frontage on Belwood Lake while being less than 10 mins to Fergus & Elora, 20 minutes to Guelph & 30 mins KW, just over an hour to Toronto! Sun-drenched 2 storey great room, featuring 3 entertainment zones. To the left of the great room, you’ll fall in love with the custom white and navy kitchen complimented with high-end brass hardware. Thermador appliances built-in surrounded with beautiful white quartz will make any chef happy! Flowing seamlessly into the spacious family room with a custom entertainment unit & two massive windows. Garden doors lead to your covered screened balcony where you can take in the scenic views. Equally impressive master suite with a tray ceiling, a large window offering a picturesque view and his & her walk-in closets & ensuites. Upstairs you'll find two-bedroom suites, featuring planked cathedral ceilings, 3 piece ensuites with oversized glass showers. Take the elevator down to the first level – a walkout – featuring a massive recreation room with high ceilings, and a retractable glass wall creating an incredible indoor-outdoor space. Lovely 4th bedroom suite with a 3pc ensuite. Workout room, separate Pilates studio & a home theatre room. Beautifully landscaped backyard featuring an inground saltwater pool, a massive 2-tiered patio surrounded by armour stone, and a sitting area with a firepit. There is also a dock for your boat and a pool hut with hydro. Waiting for you to visit and own now! (id:40058)
2 Willow Street Unit# 11
Paris, Ontario
This beautiful condo is located in Paris, ON THE GRAND RIVER. Enjoy the sounds of The Grand River from your living room and watch nature as it happens out your front door. This beautiful bungalow condo has everything you will ever need, with the convenience of amenities close by. Offering 972 sq ft of living space, 2 bedrooms, 2 bathrooms, open concept main living area, a garage with carport and an open balcony for you to sit outside and enjoy. Be sure to book your showing today! (id:40058)
203 Grace Street
Port Dover, Ontario
Absolutely charming, and well positioned in the heart of Port Dover! This home offers both original character, and the bonus of it being well maintained. There are 2 main floor bedrooms both with great closet space, hardwood floors and easy access to the three-piece main floor bathroom. The eat in kitchen offers plenty of cupboard space. Bonus area on the second floor has many possibilities. On the lower level there is additional living space a three-piece bathroom as well as a workshop for the handyman. Take delight in the screened in porch where you can sit out & enjoy morning coffee or evening sunsets. A fully fenced back yard will be a great space for spending time with the family, pets or entertaining. The fantastic location places you just moments away from shopping, dining, the beach, making it an ideal choice for those seeking a convenient lifestyle. Whether you're a first-time home buyer, an investor, or someone seeking to downsize, this property is ready for you to move in and relish. While this property requires some updates, the location is truly unbeatable. (id:40058)
793 Colborne Street E Unit# 206
Brantford, Ontario
Want to live the big city lifestyle in a small and quiet town? Inside, you will find a beautifully updated kitchen, complete with quiet close drawers, new laminate flooring and brand new stainless steel appliances. The bath has been updated with a Farmhouse vanity, quiet ceiling fan, and modern light fixture. Two new ceiling fans contribute to your year round comfort, as does the heating bill included in your condo fee. Tasteful, spotless and neutral. the open concept, open kitchen is unique to this building, allowing options for including an island or not. If you like quiet dinners, sunrises and sunsets, the private balcony on the back side of the building affords these comforts, and is away from the noise , cars and business of the main entrance. In suite laundry is part of the package, as is completely open concept neutral decor. No need for a gym membership. Workout room , storage locker and party room are all included. Need some outdoor exercise? Mohawk Park with its beautiful trails is just steps away. Close to shopping. Grand river and Paris a short drive away. Bus routes, the highway, bowling and downtown are just outside your door. All you have to do is come home from work, relax, and enjoy the weekend! THE SPECIAL ASSESSMENT for the parking garage has been PAID. No need for a monthly loan after completion of the construction...(call LA FOR DETAILS)I n 2025 the unit will have 2 assigned spots and watch the value go up. Get in this affordable, maintenance free, move in ready gem while you can. Great price, great investment, and great opportunity to still get into the market. (id:40058)
46 Main Street E
Innerkip, Ontario
Innerkip Greens! Amazing 1,314 square foot END UNIT 2 bedroom bungalow with a DOUBLE CAR garage. Quality and attention to detail at every turn in this Majestic Homes built townhome. This end unit features an extra window in the kitchen and upgraded kitchen design. Cabinets by Olympia, quartz counters, and great sized island with breakfast bar. Large primary bedroom boasts a walk in closet and gorgeous ensuite. Oak hardwood stairs lead to the HUGE basement just waiting for your finishing touches. (id:40058)
681 Hidden Valley Road
Kitchener, Ontario
Set over a rolling glacial esker, with a Carolinian hardwood forest for a backdrop, 681 Hidden Valley Road is a generational family property comprised of 6.43 acres, now for sale and awaiting a builder or developer’s vision. This gorgeous and pristine site neighbours Kitchener’s famous Hidden Valley Estates subdivision, home to some of the most sought-after luxury residential real estate within the region. Imagine a picturesque and exclusive setting with panoramic views of the Waterloo Region countryside. Only minutes to the 401 and Highway 8 while still providing the feeling of being tucked away in a purely natural setting. Currently, there is a one-and-a-half-story, brick detached house, containing an in/law suite, rented to a family - $1655 per month + hydro (id:40058)
48 Main Street E
Innerkip, Ontario
Innerkip Greens! Amazing 1,314 square foot interior unit 2 bedroom bungalow with a DOUBLE CAR garage. Quality and attention to detail at every turn in this Majestic Homes built townhome. Cabinets by Olympia, quartz counters, and great sized island with breakfast bar. Large primary bedroom boasts a walk in closet and gorgeous ensuite. Photos and virtual tour are from the model home located next door. (id:40058)
78 King Street Unit# 201
Delhi, Ontario
**LOW DEPOSIT STRUCTURE + CASH BACK INCENTIVES** Introducing 78 King Street Condos, an exclusive and exciting opportunity in downtown Delhi. Every detail has been meticulously crafted to seamlessly blends modern architecture with the timeless charm of the surrounding neighborhood. Each thoughtfully designed unit showcases high-end finishes and premium materials, offering you the opportunity to create a space that truly reflects your personal style. Indulge in the convenience and luxury of on-site amenities that enhance your lifestyle. Stay active and prioritize your well-being with the private fitness center, providing a convenient way to maintain your active lifestyle. Additionally, the versatile bonus room offers the perfect place to host gatherings, parties, or special events, allowing you to create cherished memories with with friends and family, that might be too large for your personal space. Located in the heart of downtown Delhi, this development grants you easy access to a diverse array of boutiques, dining options, and entertainment venues. Immerse yourself in the local culture and explore the charming streets that boast this little towns historical allure. It's time to get excited, Delhi! With the growing demand for new housing, and options for the aging population, this is your exclusive chance to be apart of something new. (id:40058)
78 King Street Unit# 205
Delhi, Ontario
**LOW DEPOSIT STRUCTURE + CASH BACK INCENTIVES** Introducing 78 King Street Condos, an exclusive and exciting opportunity in downtown Delhi. Every detail has been meticulously crafted to seamlessly blends modern architecture with the timeless charm of the surrounding neighborhood. Each thoughtfully designed unit showcases high-end finishes and premium materials, offering you the opportunity to create a space that truly reflects your personal style. Indulge in the convenience and luxury of on-site amenities that enhance your lifestyle. Stay active and prioritize your well-being with the private fitness center, providing a convenient way to maintain your active lifestyle. Additionally, the versatile bonus room offers the perfect place to host gatherings, parties, or special events, allowing you to create cherished memories with with friends and family, that might be too large for your personal space. Located in the heart of downtown Delhi, this development grants you easy access to a diverse array of boutiques, dining options, and entertainment venues. Immerse yourself in the local culture and explore the charming streets that boast this little towns historical allure. It's time to get excited, Delhi! With the growing demand for new housing, and options for the aging population, this is your exclusive chance to be apart of something new. (id:40058)
78 King Street Unit# 203
Delhi, Ontario
**LOW DEPOSIT STRUCTURE + CASH BACK INCENTIVES** Introducing 78 King Street Condos, an exclusive and exciting opportunity in downtown Delhi. Every detail has been meticulously crafted to seamlessly blends modern architecture with the timeless charm of the surrounding neighborhood. Each thoughtfully designed unit showcases high-end finishes and premium materials, offering you the opportunity to create a space that truly reflects your personal style. Indulge in the convenience and luxury of on-site amenities that enhance your lifestyle. Stay active and prioritize your well-being with the private fitness center, providing a convenient way to maintain your active lifestyle. Additionally, the versatile bonus room offers the perfect place to host gatherings, parties, or special events, allowing you to create cherished memories with with friends and family, that might be too large for your personal space. Located in the heart of downtown Delhi, this development grants you easy access to a diverse array of boutiques, dining options, and entertainment venues. Immerse yourself in the local culture and explore the charming streets that boast this little towns historical allure. It's time to get excited, Delhi! With the growing demand for new housing, and options for the aging population, this is your exclusive chance to be apart of something new. (id:40058)
78 King Street Unit# 101
Delhi, Ontario
**LOW DEPOSIT STRUCTURE + CASH BACK INCENTIVES** THIS UNIT IS BARRIER FREE AND ACCESSIBLE - Introducing 78 King Street Condos, an exclusive and exciting opportunity in downtown Delhi. Every detail has been meticulously crafted to seamlessly blends modern architecture with the timeless charm of the surrounding neighborhood. Each thoughtfully designed unit showcases high-end finishes and premium materials, offering you the opportunity to create a space that truly reflects your personal style. Indulge in the convenience and luxury of on-site amenities that enhance your lifestyle. Stay active and prioritize your well-being with the private fitness center, providing a convenient way to maintain your active lifestyle. Additionally, the versatile bonus room offers the perfect place to host gatherings, parties, or special events, allowing you to create cherished memories with with friends and family, that might be too large for your personal space. Located in the heart of downtown Delhi, this development grants you easy access to a diverse array of boutiques, dining options, and entertainment venues. Immerse yourself in the local culture and explore the charming streets that boast this little towns historical allure. It's time to get excited, Delhi! With the growing demand for new housing, and options for the aging population, this is your exclusive chance to be apart of something new. (id:40058)
78 King Street Unit# 401
Delhi, Ontario
**LOW DEPOSIT STRUCTURE + CASH BACK INCENTIVES** Introducing 78 King Street Condos, an exclusive and exciting opportunity in downtown Delhi. Every detail has been meticulously crafted to seamlessly blends modern architecture with the timeless charm of the surrounding neighborhood. Each thoughtfully designed unit showcases high-end finishes and premium materials, offering you the opportunity to create a space that truly reflects your personal style. Indulge in the convenience and luxury of on-site amenities that enhance your lifestyle. Stay active and prioritize your well-being with the private fitness center, providing a convenient way to maintain your active lifestyle. Additionally, the versatile bonus room offers the perfect place to host gatherings, parties, or special events, allowing you to create cherished memories with with friends and family, that might be too large for your personal space. Located in the heart of downtown Delhi, this development grants you easy access to a diverse array of boutiques, dining options, and entertainment venues. Immerse yourself in the local culture and explore the charming streets that boast this little towns historical allure. It's time to get excited, Delhi! With the growing demand for new housing, and options for the aging population, this is your exclusive chance to be apart of something new. (id:40058)
Interested?
If you have any questions please contact me.


