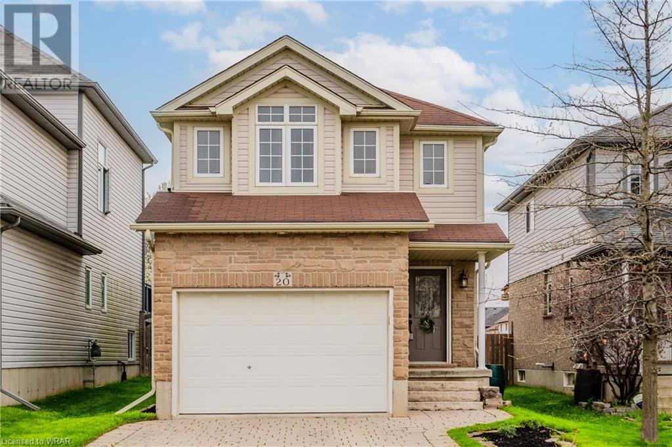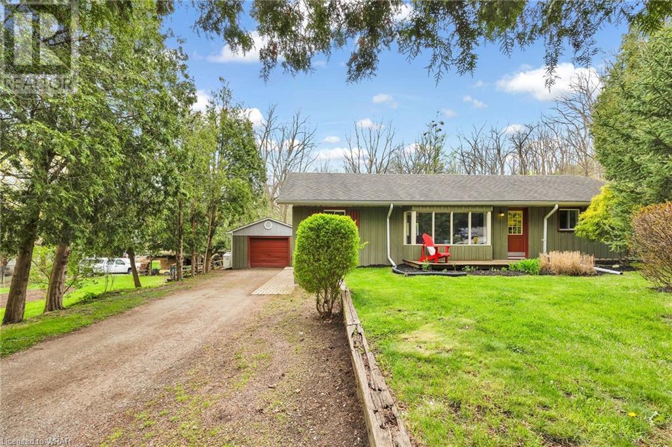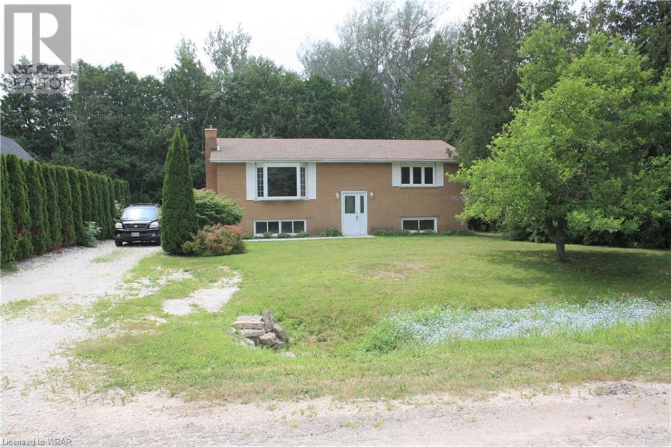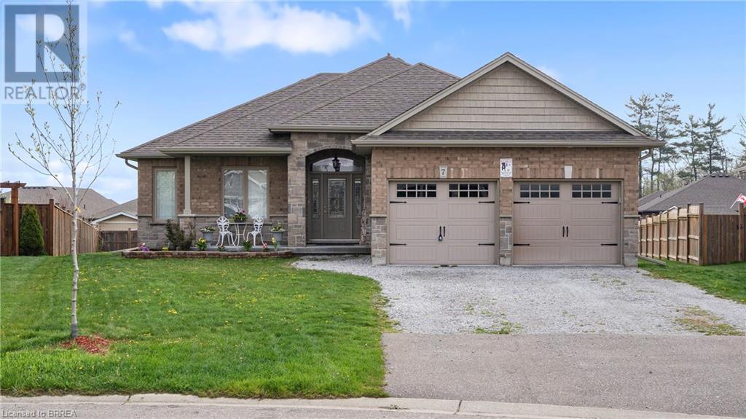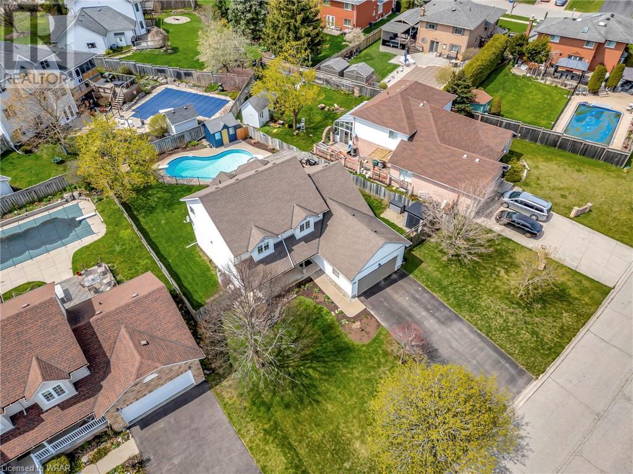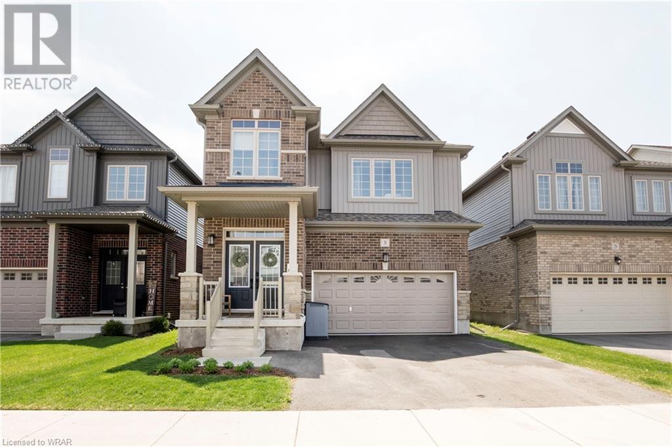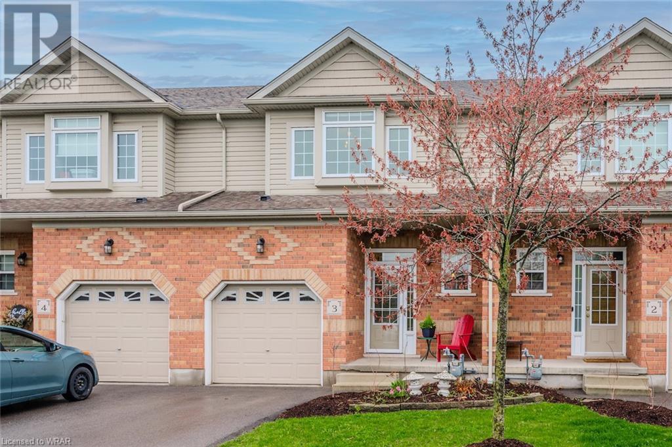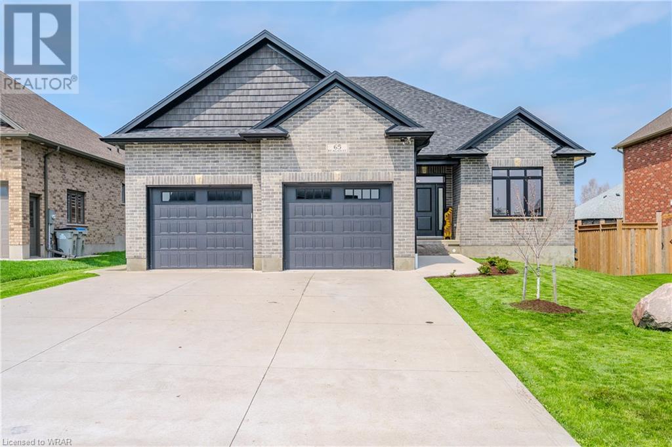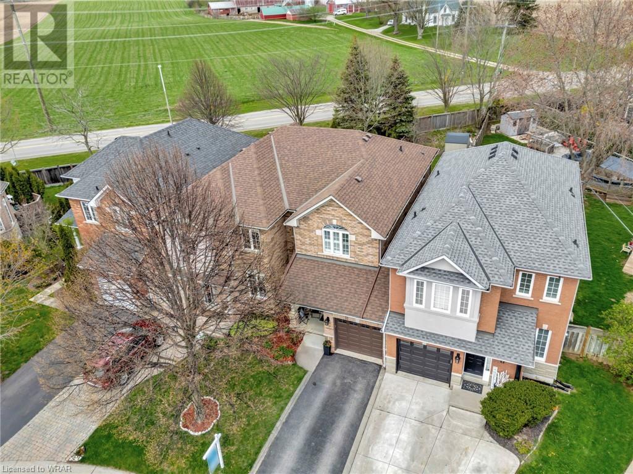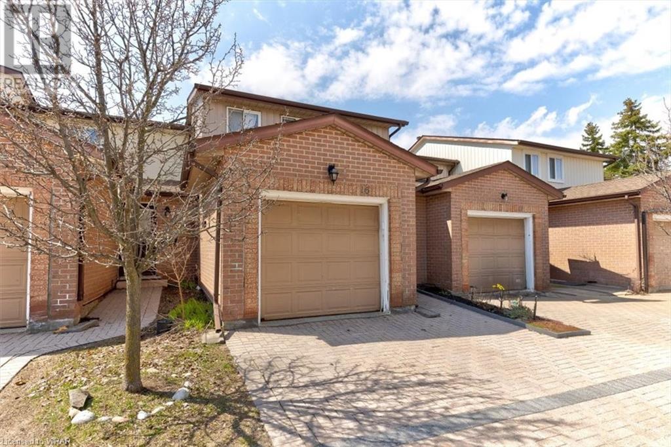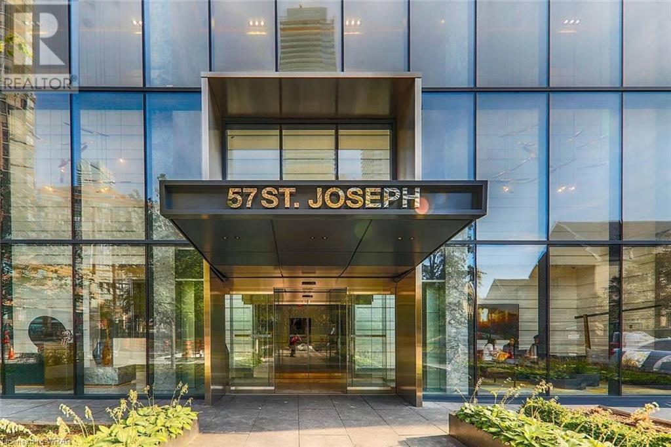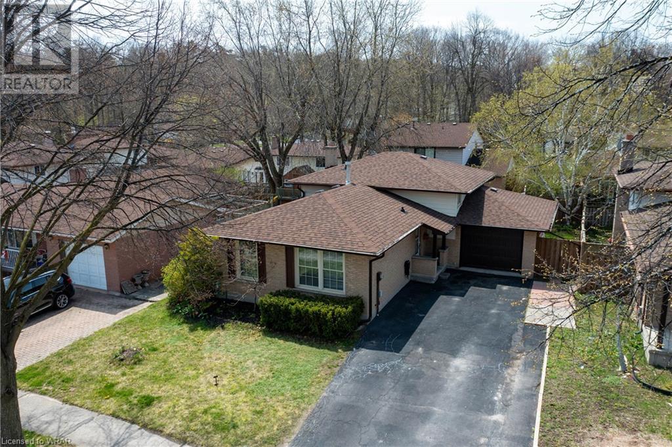20 Seabrook Drive
Kitchener, Ontario
Welcome to 20 Seabrook Drive! Nestled in the desirable Huron Park neighbourhood, this home offers proximity to excellent schools, convenient shopping, community centre, highways, and the natural wonders of the Huron Natural Area. Step inside to discover a newly renovated open-concept main floor. The kitchen boasts a spacious island topped with a stunning quartz waterfall countertop, complemented by chic navy cabinets and a full-height quartz backsplash. Stainless steel appliances add a touch of modern elegance. Relax in the family room adorned with a stylish shiplap fireplace. The dining area seamlessly transitions to a custom-built deck featuring adjustable privacy screens and a gas-lit stone fire-pit, perfect for outdoor gatherings. Below, the expansive backyard provides ample space for play and gardening amidst the beautiful, mature trees. Upstairs, you'll find a generously sized primary bedroom complete with a walk-in closet. The bathroom showcases a quartz countertop, an ultra-deep soaker tub, and a separate standing shower. Two additional spacious bedrooms offer comfort and versatility. The finished basement features laminate floors, wainscoting, and pot lights, creating a cozy retreat. A large laundry room adds convenience, while the adjacent finished storage room is primed for conversion into a full bathroom, courtesy of the existing 3-piece plumbing rough-in. Experience the perfect blend of comfort, style, and functionality at 20 Seabrook Drive. Schedule your viewing today! (id:40058)
69 Laurel Street
Paris, Ontario
Welcome to 69 Laurel Street, a charming bungalow nestled in the heart of Paris. This picturesque property offers a blend of tranquility and convenience, making it a dream home for those seeking a peaceful retreat with all the amenities of urban living. Stepping inside, you're greeted by an inviting open-concept layout that seamlessly connects the living, dining, and kitchen areas. The abundance of natural light streaming through the large windows illuminates the space and offers serene views of the beautiful backyard, where you can often spot wildlife, including deer, in the wooded landscape. This home has 2 bedrooms, with the potential to convert the office into an additional bedroom. With 1 full and a 2 piece bathroom conveniently located on the main floor, along with a laundry. For those with creative pursuits or a need for additional storage space, the property features a garage for storing your essentials and a studio ideal for crafting, hobbies, or a private office retreat. Conveniently located across the street from Lions Park, community pool, and a walking bridge that connects the neighbourhood to downtown. With its cottage-like charm and urban convenience, 69 Laurel Street offers the best of both worlds—a peaceful sanctuary. Don't just daydream about it—this could be your slice of paradise. Call today for your private viewing. (id:40058)
341 Palmerston Street
Southampton, Ontario
Welcome to this charming raised bungalow, recently transformed into a stylish duplex with the full blessing of city permits. Nestled in a desirable neighborhood, this property offers versatility and financial opportunity. Boasting two spacious 2-bedroom units, each with its own distinct character and functionality, this home presents an ideal scenario for multigenerational living, co-habitation with a rental income, or pure investment potential. Upon entry, you're greeted by the inviting ambiance of modern design fused with practicality. Each unit features a thoughtfully crafted layout, maximizing space and natural light. The main floor unit exudes warmth with its open-concept living area and, perfect for entertaining/quiet evenings in. The kitchen with has ample storage, while the adjacent bedrooms provide comfort and tranquility. The lower unit via a separate entrance to discover a mirror image of comfort and style. Bright and airy, this unit boasts a seamless flow from the living area to the brand new kitchen, complete with all the essentials for culinary endeavors. The two bedrooms offer privacy and relaxation, creating a serene retreat after a long day. Whether you choose to enjoy the entire property as a single residence or capitalize on the rental income potential by leasing one unit, financial flexibility is at your fingertips. Imagine offsetting your mortgage with rental revenue or investing in your future while enjoying the comforts of home. Recent renovations include, brand new basement, exterior waterproofing done 2021, two new electrical panels 2021. Basement washroom uses sewage pump and has sump pump, both replaced and redone in 2021 (id:40058)
7 Cavendish Court
Simcoe, Ontario
Welcome home to this exceptionally maintained, brick and stone bungalow, offering over 2500 sq. of living space. This OXFORD MODEL home invites you into the large foyer with open concept, main floor living with hardwood flooring and ceramic, as well as a stone enclosed gas fireplace. Enjoy the upgraded, eat-in kitchen with large island, stainless steel appliances and plenty of cabinetry and counter space. Walk out from the dining room to a wood deck and oversized backyard, perfect for relaxing and hosting your family and friends. Main level offers a full, 4 piece washroom, 3 spacious bedrooms with double closets and ensuite bathroom in the master bedroom. The second bedrooms has a large, walk in closet. Convenient main floor laundry and mudroom leads to the double car garage. The lower level features in-law suite possibilities with two large, additional bedrooms and a 3 piece washroom, a large recreational room and plenty of storage space. Call today to book your private showing. (id:40058)
220 Main Street
Ayr, Ontario
Splish! Splash! Summer is going to be a BLAST! Don't miss out on this fantastic Village of Ayr home - Renovated in 2017 and boasting an inground pool - located in the sought after old Ayr location. The Custom Kitchen features a gorgeous black walnut island (with seating for five!) w/ wood block counter and has white cabinets, quartz counters, double farm-house sink, loads of prep space and even a wine and coffee bar area! The main floor is open and is certainly the entertainment heart of the home. The Dining Room features a cheery bay window w/ Bench Seat and the Family Room features a Gas Fireplace and walkout to the private, covered outdoor seating area with heated, Salt Water Pool! There is a two piece powder room and mudroom off the garage, completing the main floor. The Second Floor continues to impress with the Primary Bedroom boasting a renovated 5pc ensuite w/ heated floors, spa shower, stand alone tub, water closet, double vanity w/ quartz counters & walk in closet - complete with built ins and shelving. Two Secondary Bedrooms and the Primary Bath is also renovated w/ a shower & vanity and 2nd floor laundry. The lower level offers a great hangout for the family! Recreation Room w/ cozy gas FP, lots of room for home gym or office and a 2pce bath. Loads of custom touches - from window & door casings, baseboards, crown moulding, pot lights, feature walls and window seats! Lots of yard space for kids and pets, as well. This family home has a spot for everyone to enjoy. The neighbourhood is a short walk from Jedburg & Watson Ponds, The Nith River, Ayr Public School, Historic Downtown Ayr, Centennial & Victoria Parks, Restaurants, Patios, Library and Local Businesses. Enjoy the quiet life in the sweet Village of Ayr! (id:40058)
31 Gourlay Farm Lane Lane
Ayr, Ontario
Welcome to the town of Ayr. It is a great place to raise a family. This house is comprised of 4 bedrooms and 3.5 bathrooms is a spacious open concept main floor comprising of Kitchen with 11 foot island, white upper, and Grey lower cabinets quartz countertops, plus living and dining room area. Main floor also has 9-foot ceilings and home has a mudroom off the entrance to the garage, Main floor powderoom and large entrance way into the home. Off the kitchen you have an upgraded 8 foot sliding doors to a private fenced yard and patio. All the lightfixtures in this home have been upgraded. There are stained hardwood stairs and railigs to the upper level where you will find the 4 bedrooms. The primary has a spacious walk-in closet and a 5pce ensuite. A second bedroom also has its own ensuite.The other 2 bedrooms share a jack and jill bathroom. Laundry is conveniently located on the upper level within its own large finsihed space. A new large community park with a water splash area is ready to open. Great schools, and open spaces. With easy access to Hwy 401 and 403, close to K-W, Cambridge, Paris, Brantford, and Hamilton. (id:40058)
330 Dearborn Boulevard Unit# 3
Waterloo, Ontario
Welcome to 330 Dearborn Blvd, Unit #3 in Waterloo! This fantastic condo townhome has been stylishly decorated and features three bedrooms, 2.5 bathrooms, a single-car garage and a finished walk-out basement. The main level boasts an open concept layout, with a large kitchen, separate dining area, a convenient 2-piece bathroom, and a spacious living room with a vaulted ceiling, a cozy gas fireplace, California shutters, and sliders to the elevated deck. Upstairs, you'll find a large primary bedroom, the 4-piece main bathroom, and two more good-sized bedrooms. The finished basement includes a convenient 3-piece bathroom, a utility/laundry room, a crawlspace for extra storage, and a rec room with a walk-out to the backyard. Located near parks, schools, transit, Conestoga Mall, Wilfred Laurier University, the University of Waterloo, Conestoga College (Waterloo campus), and more! (id:40058)
65 Reagan Street
Milverton, Ontario
WOW! 65 Reagan Street, in the quiet town of Milverton. A bungalow that you MUST see. Over 1,500 square feet of living space on the main floor and an additional 1,400 square feet in the fully finished basement. Only 4 years old built by Stroh Homes. With top quality hardwood flooring throughout the foyer, living room kitchen and dining area. A 9.3' x 3.7' quartz countertop island with plenty of seating at the breakfast bar is a stunning highlight in the kitchen. Soft close drawers and cabinets with lots of pull out organizers. A proper spot for your dining table that features a walk-out to a covered deck with a privacy fence in the backyard. Sit comfortably in the living room while enjoying the gas fireplace. Primary bedroom with a walk-in closet and a 3 piece ensuite featuring a quartz countertop vanity with soft close cabinets along with a beautiful walk-in shower. A second bedroom and a 4 piece main bathroom. Don't miss the main floor laundry room that doubles as a mudroom with access to the garage. Make your way into the basement where your feet will love the high-grade plush carpet. A massive recreation room with room for an oversized sectional, gaming area (pool table), plus a generous corner for your kids to set up their toys. The large windows allow for lots of natural light. TWO lower level bedrooms with generous size closets and a 4 piece bathroom. With in-law suite potential, this home offers a walk-up to the garage which hosts a separate man door on the side of the home. The garage is an oversized double car garage with 12' ceilings and heated floors. PLUS a poured concrete driveway with parking for 4 cars. High-speed fibre optic internet is available and ideal for the family that works from home. (id:40058)
52 Moore Crescent
Ancaster, Ontario
Welcome to 52 Moore Crescent located in the lovely town of Ancaster. Discover the perfect blend of style and comfort in this large and spacious townhome featuring a contemporary design with luxurious amenities. Enjoy the newly renovated kitchen boasting modern finishes like quartz countertops, stainless steel appliances and floor to ceiling cabinetry with ample storage. The open concept layout flows seamlessly into the large living room and dining area, with cozy gas fire place, making it perfect for entertaining guests. Natural light floods the space through sky lights, creating a warm and inviting atmosphere. Upstairs you will find three spacious bedrooms, including the primary bedroom with walk in closet and ensuite bathroom.The additional full bathroom is beautifully appointed with updated modern fixtures. The fully finished basement offers extra living space with a recreation room and an additional room perfect for home office, gym or guest room. Large laundry room, multiple storage areas and a bathroom rough in. Outside the property features a large yard, perfect for outdoor activities and gatherings. Enjoy the privacy of having no rear neighbours, providing a peaceful retreat from the hustle and bustle of daily life. Don't miss the opportunity to own a modern turn key home, with premium features in a prime location. (id:40058)
25 Valleyview Road Unit# 16
Kitchener, Ontario
A very attractive and desirable condo townhouse located in one of the most convenient Kitchener Laurentian Hills areas, with quick and easy access to major expressways, including HWY 8, and other major roads. It is close to public and Catholic schools, as well as other convenient amenities, including the Sunrise Shopping Center. This condo townhouse unit features 3 bedrooms and 3 bathrooms, along with a fully finished basement. There is no carpet; instead, it has laminated flooring. The property includes one attached garage and an extra exclusive parking space (#16). Additionally, there is a small backyard for you and your family’s entertainment. The unit boasts a comfortable layout. On the main floor, you will find the conveniently located kitchen area, adjacent to a wide window. The second floor houses 3 bedrooms and 2 bathrooms. The master bedroom has an 2 pcs en-suite bathroom. The laundry facilities are situated in the basement, which also features a finished recreation room. Water softener. Sump pump, Central Vac system are available too. Notably, a new furnace and A/C unit were installed in 2021. Furthermore, there have been several extra upgrades: Clothes Washer (2022), Dryer (2023), Water Softener (2023), Dishwasher (2022), over-the-range Microwave (2023), and an Electric service panel (2021). Stove works well but the one light is on all the time. All appliance included As-is condition. Status Certificate is available upon request. Don’t miss out on your chance to live in this beautiful home! (id:40058)
57 St Joseph Street Unit# 705
Toronto, Ontario
Luxury Downtown Condo Studio (427 Sq. Ft. + 68 Sq. Ft. Balcony) face to East near Bay Street, Large Den Can Be Used As Bedroom (without window). Walking Distance To U of T, All Facilities Bank, Supermarket, TTC, Park. Outdoor Pool, Gym, 24 Hour Concierge, Party Room And More. Vacant Property, Easy To Show! IF YOU ARE AN OUT OF BOARD AGENT, PLEASE SEND EMAIL TO LISTING AGENT FOR SHOWING REQUEST (RICHZHANG@YMAIL.COM, or Phone 519-573-0866). (Both WRAR and TRREB MLS available now.) (id:40058)
75 Martinglen Crescent
Kitchener, Ontario
This 4 bedroom carpet free home is an ideal opportunity to enter the detached housing market at a price that doesn’t break the bank! Living, dining, bedrooms and hall feature hardwood while family level has tile throughout. The eat-in kitchen has built-in dishwasher, pantry and plenty of space. There is also a convenient walkout to a side deck for BBQ’ing! Family room level has full walkout and big window. Could easily make another bedroom on this level! The 4th level includes a 3pc bath, bedroom, workshop and lots of storage The back yard is fully fenced with great patio and deck areas. A French drain around the patios keeps it dry! Mechanical updates include: shingles, deck and fence, furnace and water softener in 2023, central air 2022, vinyl windows. Garage is extra wide and deep! Primary bedroom features separate closets (id:40058)
Interested?
If you have any questions please contact me.
