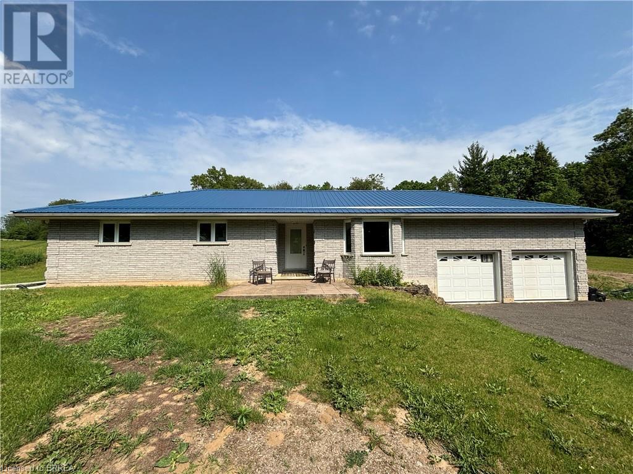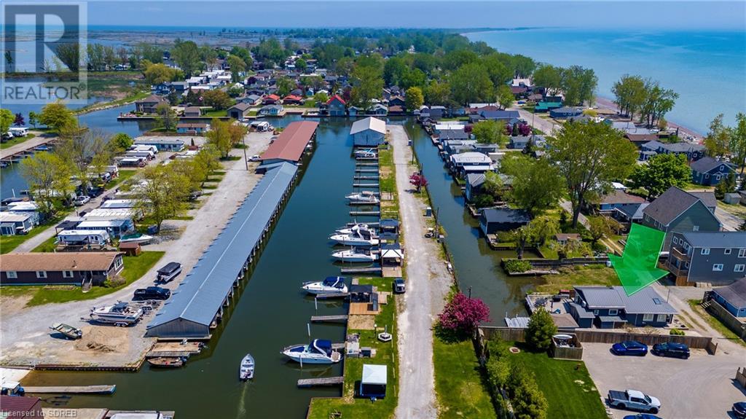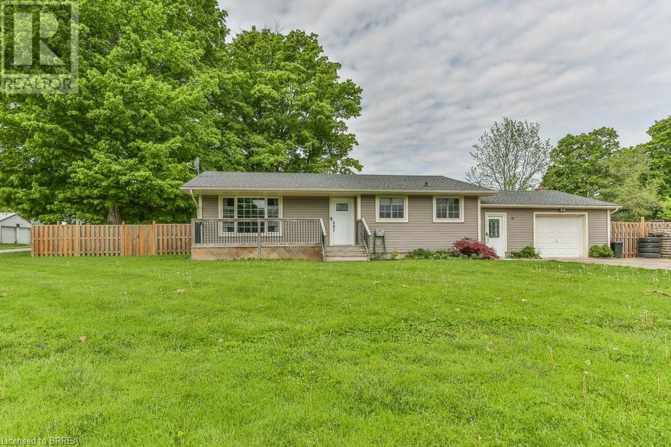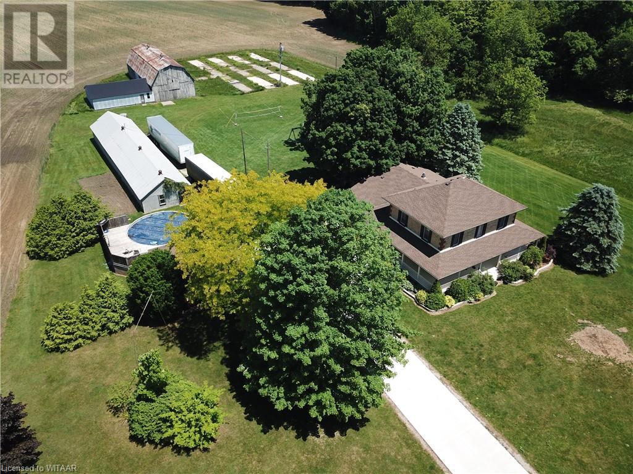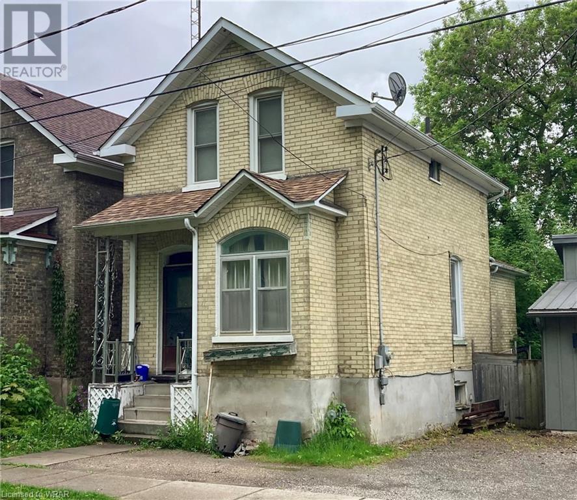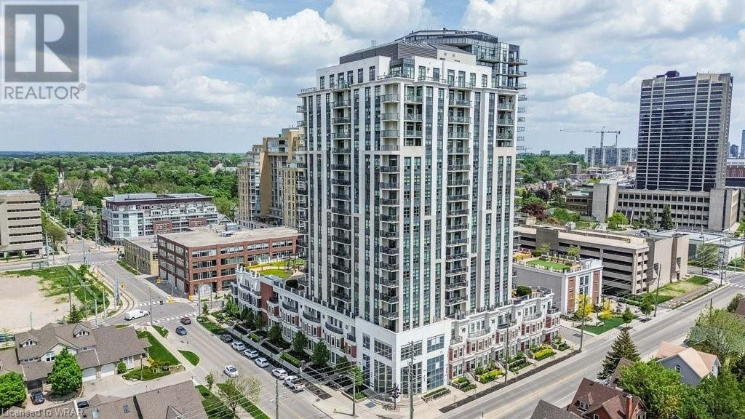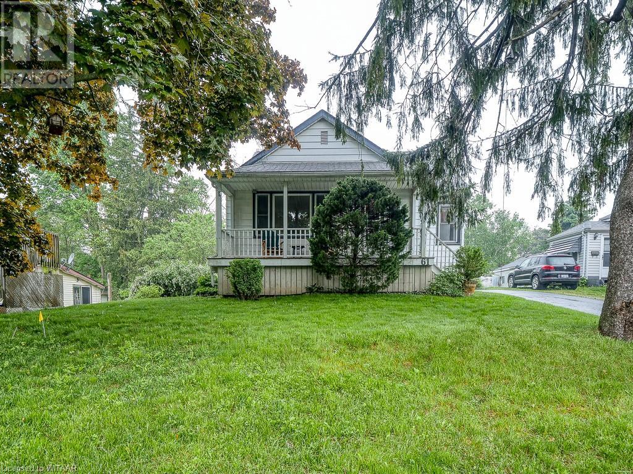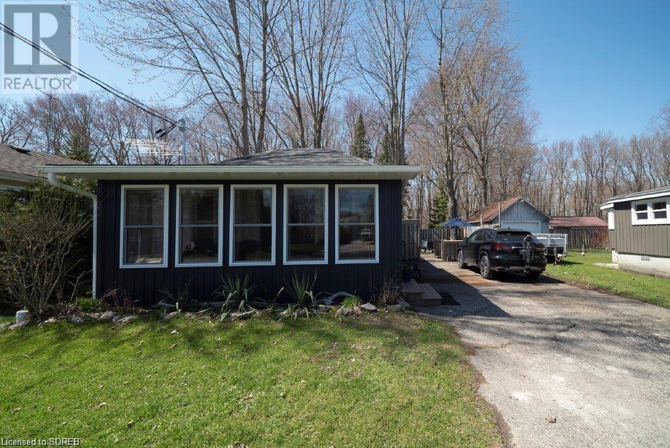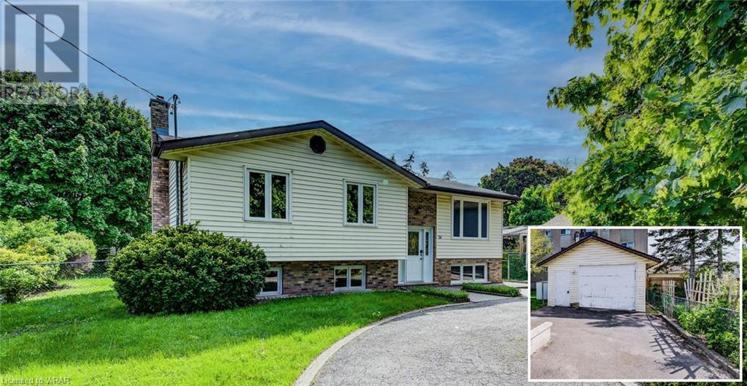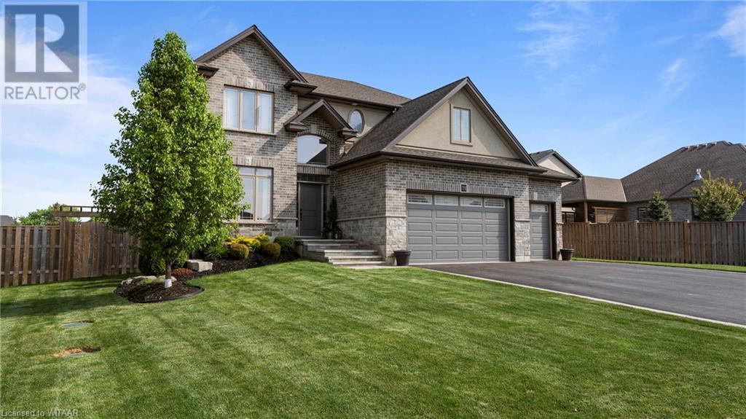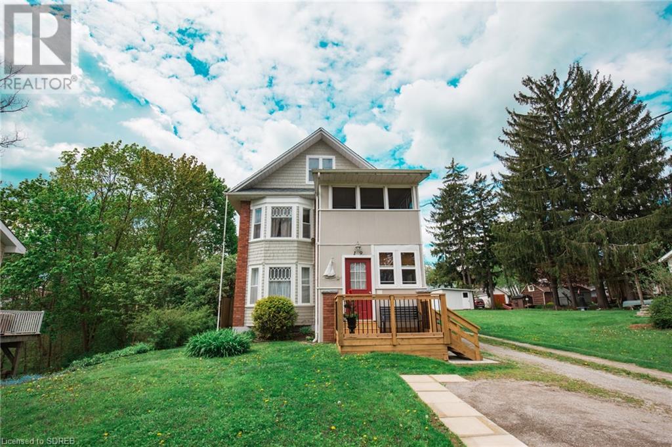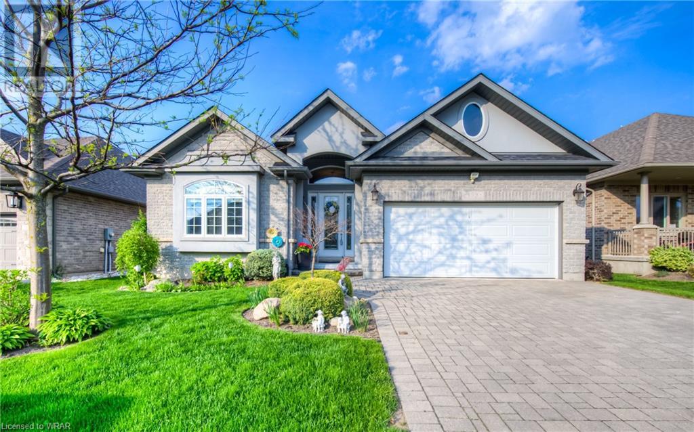806 Regional Road 1 Road
Langton, Ontario
Paradise found in Norfolk County. This rare gem offers a quality built ranch bungalow sitting on 4.59 acres of gorgeous panoramic vista and overlooking Big Creek. Time to escape the city? This is it! Tons of space and a ready to go in-law suite outfitted with a full kitchen, laundry, large bedrooms, private bath with heated floors and seated walk in tub is perfect for the blended family. Open concept main floor with 2 bedrooms and a five piece bath. One bedroom is massive with opportunity to build in a third. The kitchen hosts a warm oak solid wood custom cabinetry with service island and a stunning view from every window. 200 amp service to this home complete with 3 yr old back up generator. Furnace is new in 2022 and property is complete with a privately owned internet tower! Oversize double car garage with separate heating, work space sink and cupboards. Great space for your own home based business! The crowing jewel of the property includes your very own private outdoor entertaining space with custom built picnic tables surrounded by strings of Edison light strips, a playground, outdoor bar and kitchen, a fully outfitted 2019 Ravine trailer hooked up with a separate 30 amp power system, deck, firepit...AND a separate Bunkie building with loft! WOW! Amazing outdoor party fun space or short term rental turn key ready to go. Bunkie has seasonal roughed in bathroom. Property abuts Big Creek for some of the best trout fishing around. Secluded, private yet minutes to shopping and amenities. New asphalt driveway. 20 minutes to the beautiful beaches of Lake Erie. Come check out this beauty and breath in the fresh country air! (id:40058)
24 Private Lane
Long Point, Ontario
This charming cottage in Long Point is the perfect getaway for those seeking quiet and relaxation. Located on Private Ln. just a short distance from the beach. This property offers water access with a new floating dock for your sea-do's or a boat . The cottage features a tidy landscaped yard complete with a stamped concrete patio that includes all outdoor furniture, perfect for outdoor entertaining and relaxation. The patio overlooks the private channel, making it the perfect place to enjoy a morning cup of coffee or evening cocktails. The interior of the cottage is warm and welcoming, with cozy furnishings that are also included and plenty of natural light. The open concept living and kitchen area features shiplap ceilings and a fireplace, making it the perfect spot to curl up with a good book or gather with friends and family. The cottage also includes two bedrooms with a cute loft area for the kiddo's and one 4pc bathroom, making it ideal for families or groups of friends. The cottage has been insulated in the crawl space, and backup heater in water shed that is perfect for winter stays. This property can be used as a vacation rental, making it a great investment opportunity. Whether you’re looking for a quiet escape or a way to generate passive income, this beautiful cottage is sure to impress. Don't miss your chance to own this dreamy cottage in Long Point ! (id:40058)
31 Elm Street
Vienna, Ontario
Welcome to charming small-town living in the heart of Vienna! This inviting 3-bedroom home perfectly blends comfort and convenience, making it a sanctuary for those seeking tranquility without sacrificing modern amenities. Nestled on a sprawling lot adorned with mature trees, this residence offers a serene escape from the hustle and bustle of city life. Step inside to discover a thoughtfully designed layout that maximizes space and functionality. Each of the three spacious bedrooms provides ample room for relaxation, while abundant storage options ensure everything has its place. The heart of the home, the kitchen, was tastefully updated in 2021 and boasts contemporary finishes that will inspire your inner chef. Outdoor enthusiasts will revel in the expansive concrete patio, perfect for hosting summer barbecues. The picturesque backyard, a fully-fenced private oasis, is ideal for both entertaining and quiet contemplation. The attached insulated garage not only provides secure parking but also features a workbench for all your DIY projects and hobbies. Vienna is more than just a place to live; it’s a community. Known for its friendly atmosphere, this charming town is conveniently located near the shores of Port Burwell beach, offering endless opportunities for beach walks, swimming and relaxation. Additionally, a short drive will take you to all essential amenities, ensuring you have everything you need within reach. Don't miss this opportunity to embrace the best of both worlds—a peaceful, rural lifestyle with modern conveniences just minutes away. Make this delightful Vienna property your new home and start creating unforgettable memories today! (id:40058)
319 Norfolk County Road 45
Langton, Ontario
Discover this beautifully maintained 3,244 sq ft home boasting 4 bedrooms, 2.5 bathrooms and an office, quiet property with plenty of mature trees and greenery, sitting on 1.66 acres property perfect for families or entertainers. The home features a covered wrap around porch and a concrete driveway offering ample parking for guests, RVs, or commercial trucks, emphasizing convenience and accessibility. The kitchen is open to the dining area, making it easy for entertaining. In addition to the livingroom, there is also a family room with a cozy fire place, you'll find a spacious mudroom coming from the main entrance, but also a second mudroom off the back deck both in close proximity to the bathroom. The home offers expansive living spaces filled with natural light from the large windows. The sizeable yard is ideal for outdoor activities or relaxation. Additional structures include a large barn/shed suitable for hobbies, a workshop, or extra storage, and a bachelor pad or man cave with a half bath, equipped for games like pool or darts—perfect for social gatherings or potential rental income. This property is a rare find with its blend of spaciousness, practical amenities, and enchanting outdoor features, creating the perfect backdrop for your new home. (id:40058)
68 Spruce Street
Cambridge, Ontario
ATTENTION: INVESTORS / RENOVATORS. All Brick 1.5 storey home on a quiet street in East Galt is now available. A great opportunity to transform this 3 bed, 1 bath property into your century dream home or an attractive rental. Roof, Furnace, and AC are from 2014/2015. There is no designated parking spot, however the paved frontage can accommodate a motorcycle or a recreational vehicle of a similar size. Zoned R5 allowing for many creative options. Minutes from downtown Galt, the Cambridge Mill, and the Grand River. Property is to be sold 'AS IS WHERE IS'. (id:40058)
144 Park Street Unit# 909
Waterloo, Ontario
PRICED TO SELL QUICKLY!! Come see this 2 Bedroom + Den + 2 Bath Condo with an unobstructed view of every sunrise! It is modern, spacious, and complete with 1 Parking spot and 1 storage locker! Carpet-free, well-appointed, and open concept layout with a bonus of almost 150 square foot balcony overlooking the rooftop common area & the Vincenzo’s / Bauer Kitchen building. The Kitchen has a newer stainless steel fridge, stove, dishwasher, and built-in microwave as well as white quartz countertops with stainless steel undermount sink and brass-coloured accent taps and cupboard handles. The “flex space” can be expanded as necessary to function as a dinette or dining room and living room area, that is anchored by a large glass slider to the balcony. The bathrooms are modern with ceramic floors and wall tile. The primary bedroom is over 150 square feet with a slider to the balcony, a great walk-in closet, and convenient modern 3-piece private ensuite. The second bedroom is also large enough to fit a king-sized bed. The bonus room is the den that can be used as an office or guest bedroom! The convenience of the in-suite stackable washer & dryer in its discreet laundry closet can’t be understated. The best thing about this condo is the view. Unobstructed by 155 Caroline and facing the morning’s rising sun, this condo is bright all day and also has the nighttime views of Uptown Waterloo. The condo fees include everything except hydro!144 Park has all the amenities you have come to expect from modern high-rise buildings in Kitchener-Waterloo. The list is long, but it includes a concierge service, an exercise room, a party room, a theatre room, and a guest suite. The common rooftop outdoor area is over 30,000 square feet of benches, gardens, and even a putting green. Close to Uptown AND Belmont Village, the ION, the Iron Horse Trail, shopping, restaurants and so much more! OFFER DAY is Monday May 27, 2024 at 5:00p.m. (id:40058)
61 Catherine Street
Ingersoll, Ontario
This is the perfect home to start out in. (Current owners' home for the past 48 years.) Hardwood flooring in living room and both bedrooms. Full bath up, and 3 piece down. A little paint here and there, some minor updates, and you will have a comfortable and affordable place, to call home!!! A front porch to sit and watch life go by, after tending to the large rear yard with a lovely magnolia tree, space for more gardens (veggie), and a storage shed. Newer furnace and C/Air, upper windows have been replaced. drive is paved. Don't hesitate on this little gem. All inclusions are included in as is condition, believed to be in working condition. Seller will update hydro panel to 100 amp breaker prior to closing (id:40058)
219 Cedar Drive
Turkey Point, Ontario
This is your HAPPY PLACE, welcome to this charming 3 bedroom bright, fresh cottage located at 219 Cedar Drive! Only steps from the beach...you do not want to miss out on this adorable cottage. Turn key, nothing left to do except bring the firewood and s’mores, sit back, relax and breathe. In 2021, all new exterior windows, doors, interior windows and doors, hardware, new electrical panel, 200 amp with breakers, new plumbing throughout, plumbing fixtures, new kitchen cabinets, vanity, new floor joists, subfloor, vinyl, 2 sub pumps in crawl space, poured concrete in crawl space with heater, poured concrete in exterior block walls, 3” spray foam insulation, new fascia, soffits, eves troughs, vinyl siding, dry wall, trim, hot water heater owned, new storage shed, electric baseboard heaters, ac/heater in wall unit, fibre optic internet, building permit, full inspection completed. Almost all contents remain with this gem! Come and see what Ontario’s South Coast is all about, sandy beaches, excellent fishing, blue skies and good vibes, relaxing commute to all major cities in southwestern Ont. Life is short...buy the cottage (id:40058)
34 Rooshill Avenue
Cambridge, Ontario
PEACEFUL, MATURE NEIGHBOURHOOD STEPS TO SPEED RIVER! 34 Rooshill Avenue, is sitting in a desirable location in Hespeler. This family home is tucked away on a beautiful quiet street sitting on a spacious lot. Bring your personal touches to this bungalow, offering over 1900 sqft of living space, 3 bedrooms, and 1.5 bathrooms. The separate entrance/walkout leads to the finished lower level with kitchen #2 allowing for the perfect in-law or future rental suite. Ample parking with a long circular driveway and a single detached garage to fit 6 cars. A large sized yard with a covered deck, gardens, and a shed is the perfect addition to this home. What more could you desire? Surrounded by parks, bike trails, public transportation, and all essential amenities, and just a quick 5-minute drive to the 401! Perfect for commuters. Unleash your creativity! Enormous potential in a delightful neighbourhood! (id:40058)
71 Graydon Drive
Mount Elgin, Ontario
Absolute perfection! Expansive home with incredible finishings and 3-car garage, located on over 1/4 acre lot with a pool, hottub and amazing outdoor space for entertaining! This 5 bedroom, 3.5 bathroom home has amazing style and design, the impressive 2-storey foyer welcomes guests, just off of the foyer there is a flex space currently used as a formal living room could be used as a formal dining room or home office. A beautiful familyroom with end-wall fireplace and build-in shelving is open to the dining area and kitchen featuring large island and quartz countertops. Upstairs there are 3 bedrooms and 2 full bathrooms, the principal bedroom hosts a walk-in closet, dressing room and 5-pc ensuite. The lower level is finished with a recroom, 2 bedrooms and a 3-pc bathroom. Additional functional family amenities include second storey laundryroom, spacious mudroom with built-in storage and 2-pc bathroom inside the garage entry. The yard is an oasis with a new pool, large patio with huge pergola hosting dining and living areas as well as plenty of additional area to play and a sprinkler system. Come see what this property in a quiet family friendly neighbourhood just minutes to the 401 can offer you! (id:40058)
19 First Avenue
Port Dover, Ontario
Located on one of “old Dover’s” favourite streets, 19 First Ave has been a duplex for many years but could easily be converted back to a single family home if that’s what suits you. As an up and down Duplex this multi family home has two independent units with completely separate water, hydro, and entrances and would be perfect as is for multi-generational living. The main floor offers an open concept living, dining and kitchen area with newer appliances, fresh paint and a custom built coffee bar with a cozy 3 season sun porch at the front of the house. There’s also an updated 2 pc bath with laundry, and from the dining area, a sliding glass door that leads to a large deck and fenced in backyard. Downstairs is the Primary Bedroom, Den (with a larger window cut out it could make a second Bedroom), large 4 Pc Bathroom and lots of storage. The upper unit has an outside staircase leading to a small deck and inside to the living area where you’ll find an eat-in Kitchen, Living Room, Bedroom, Den and full 4 Pc Bathroom. There is also a screened in summer porch perfect to enjoy the warmer seasons. The upstairs attic is unfinished but with high ceilings and a window and is currently used for storage, but with some finishing it could make a beautiful Primary Bedroom to add more living space. Outside, the property size is 66’ x 155’ that goes from First Ave to Balmoral Lane at the back, with a driveway that runs all the way through. As a bonus, you’ll find an awesome workshop with hydro and heat and a carport to keep the snow off, and in the fenced yard, a hot tub with a covered area and cabana style feel. To connect the living spaces you would remove the coffee bar in the kitchen and the upstairs closet and you’ll have access to the staircase that’s tucked in behind. Don’t take our word for how awesome this place is, come and see for yourself! (id:40058)
159 Piccadilly Square Unit# 55
New Hamburg, Ontario
Welcome to 159 Piccadilly Square. This home offers some of the most desirable upgrades found in the Stonecroft community and is set on an extra deep lot. The GRAND Model is a favored layout with two bedrooms and a den on the main floor. Features include 13ft coffered ceilings, open concept layout, enlarged windows, upgraded flooring, baseboards, casing and so much more. The modern white kitchen comes with built in appliances and stone countertops. The lower level is beautifully finished, offering a spacious open-concept family room, versatile guest accommodations or office, and a 3-pc bathroom. Egress windows infuse the space with natural light and ensure safety. The Energy Star Certification extends throughout the home, featuring engineered floor joists, an Heat Recovery Ventilator system, and upgraded insulation, exemplifying a commitment to sustainable living. With too many upgrades to list, we invite you to request a copy of our feature sheet to fully appreciate this home. Stonecroft offers an impressive array of amenities. Immerse yourself in the 18,000 sq. ft. recreation center, featuring an indoor pool, fitness room, games and media rooms, library, party room, billiards, two outdoor tennis courts, and 5km of picturesque walking trails. With a focus on adult lifestyle, quality homes, and extraordinary green space, you will not want to miss your chance to join this fantastic community! COME LIVE THE LIFESTYLE AT STONECROFT (id:40058)
Interested?
If you have any questions please contact me.
