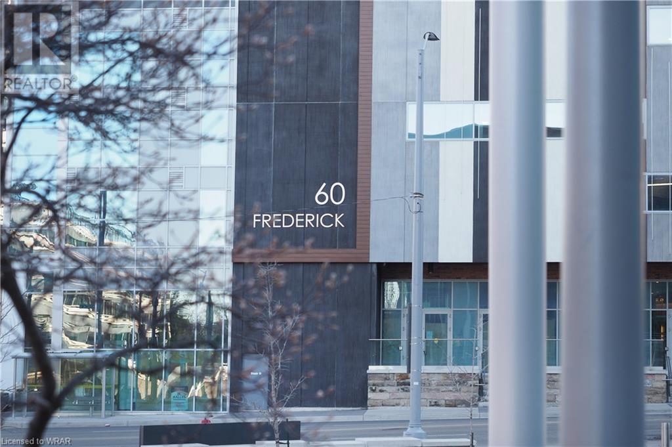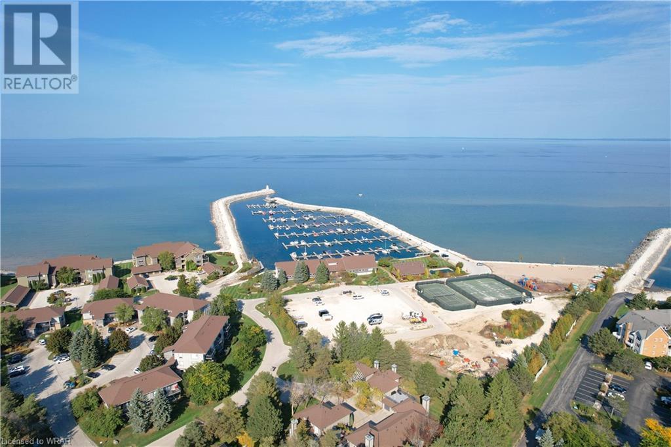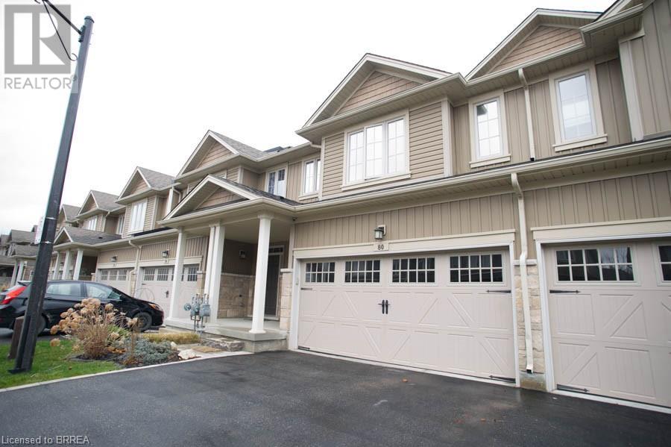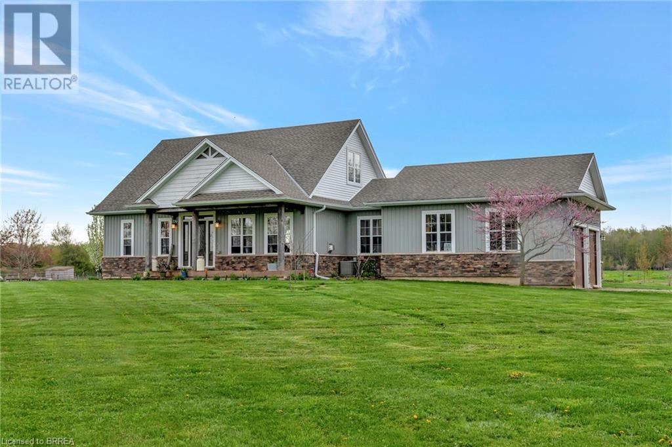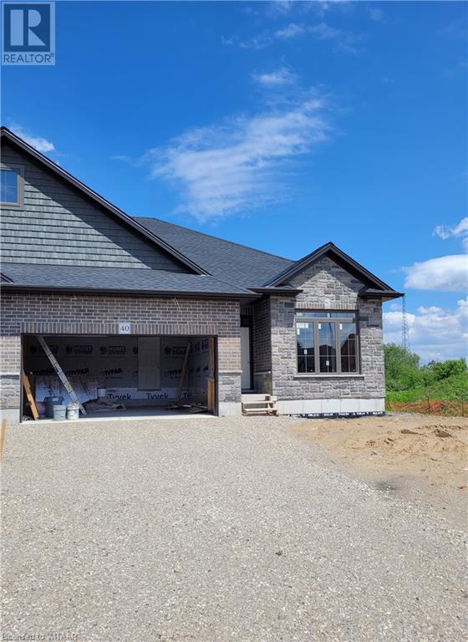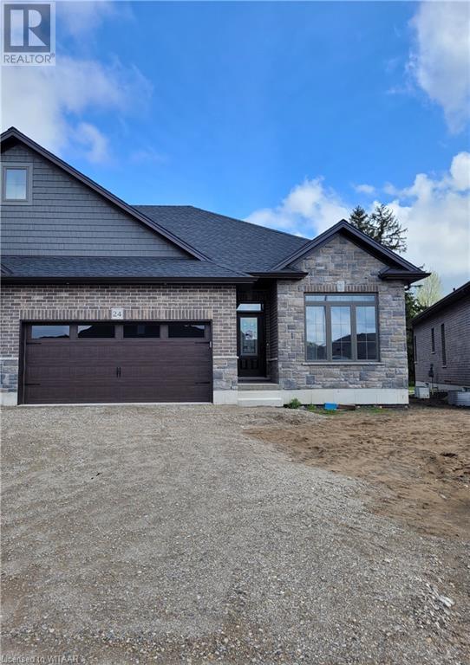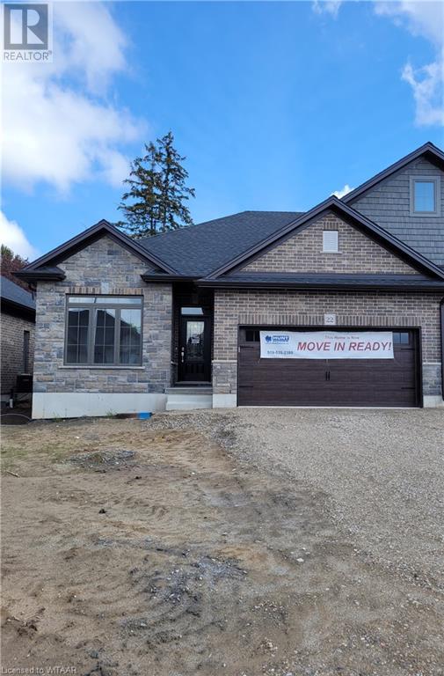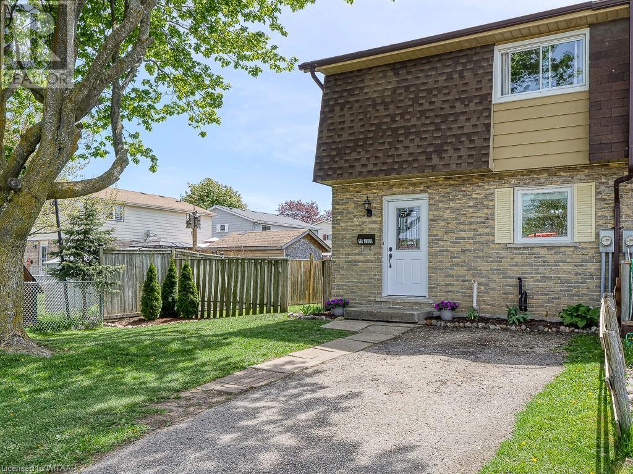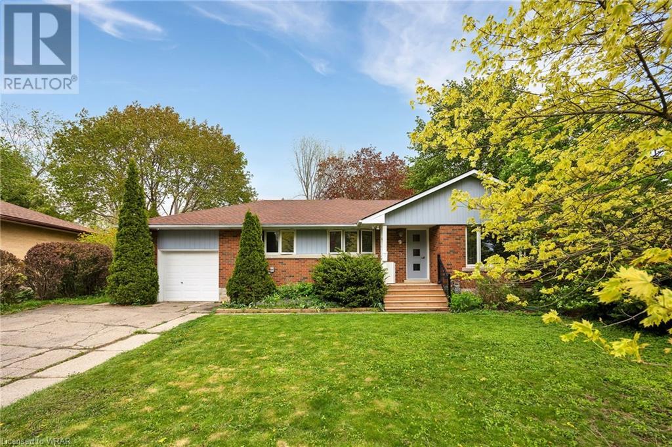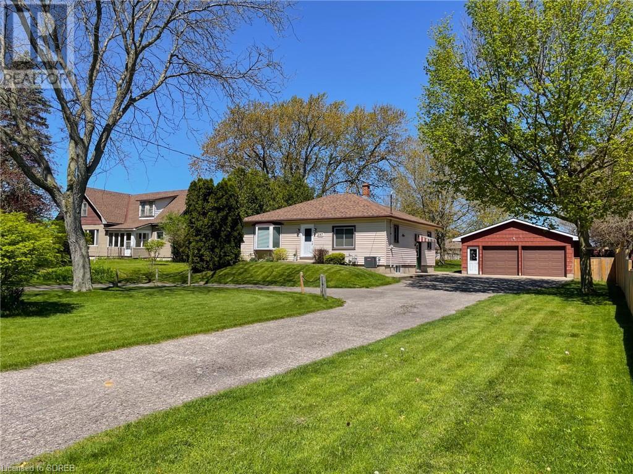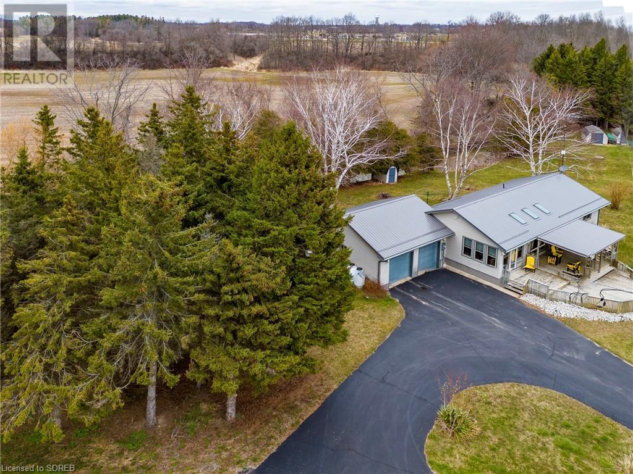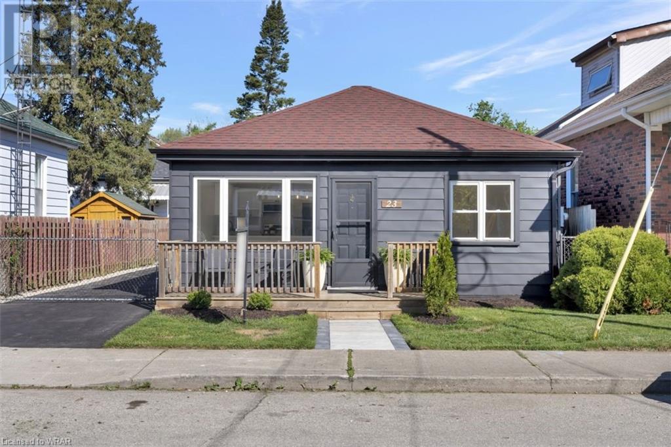60 Frederick St Street Unit# 2911
Kitchener, Ontario
One bedroom + den, available for immediate possession. Owned parking space and private locker... Step into your new home at DTK Condos, where this 29th-floor unit unveils breathtaking southwestern views, treating you to unobstructed sunsets over Victoria Park. This one-bedroom plus den unit boasts a generous private balcony, a storage locker, and a covered parking spot. Utilize the parking & locker or rent them but certainly an additional feature to have for resale. Situated in the bustling heart of Downtown Kitchener, convenience becomes your daily companion. A mere 5-minute stroll leads you to the vibrant Kitchener Farmers Market where you can pick up fresh local produce and culinary delights. You’ll have access to the ION LRT and GRT bus stops at your doorstep, as well as all the restaurants, shops, and entertainment that Downtown Kitchener has to offer. For the homebodies that are looking to stay in, the DTK itself offers a gym, yoga room, party room, private meeting room, and a rooftop terrace with BBQ’s, a mini dog park, and plenty of seating. The DTK also includes a full-time concierge service so you can rest assured that someone is always there for you! You will feel right at home at the DTK, book your showing today! Some photos are virtually staged. (id:40058)
28 Ramblings Way Unit# 42
Collingwood, Ontario
Welcome to 42-28 Ramblings Way. in Collingwood. A spacious 1479 sq ft end unit in Rupert's Landing, one of Collingwood's most sought-after waterfront communities. This townhouse is the largest end unit available in the area and comes with ample parking and two outdoor lockers. Situated in a central location, it offers convenient access to all the amenities you need. The main level is flooded with natural light and features an open-concept layout that seamlessly flows to a private deck nestled among the trees. It boasts a barbecue hookup directly connected to natural gas, making outdoor cooking a breeze. The generous living area comes complete with a gas fireplace featuring a charming brick front, while the adjacent dining area is positioned next to a modern kitchen with stunning granite countertops. On this level, you'll also find a main floor laundry, a spacious storage closet, and a convenient 2 piece bathroom. Upstairs, the upper level houses three bedrooms, including a spacious primary bedroom with a private 4-piece ensuite and a balcony. Two additional well-proportioned bedrooms and a four-piece bathroom ensure that both family and guests enjoy comfortable accommodations. All the bathrooms have been tastefully updated. Rupert's Landing itself is nestled along the picturesque shores of Georgian Bay and offers a comprehensive recreation center with an indoor pool, sauna, hot tub, adult lounge, and gym. Residents also have access to a private marina, a swimming platform, and waterfront. This welcoming community comprises a diverse mix of full-time and part-time residents spanning all age groups. Book your appointment today to experience all that Rupert's Landing and this beautiful townhouse have to offer. (id:40058)
80 Willow Street Unit# 80
Paris, Ontario
Location, location - Welcome home to 80-80 Willow Street, a stunning freehold townhome located in Ontario’s prettiest town of Paris, just minutes from the bustlin' downtown core with shops & cafes. Offering 3 beds, 2.5 baths, a double car garage this home features a spacious layout and beautifully neutral finishes throughout. The main floor boasts a gorgeous open concept layout with LED pot lighting that's perfect for entertaining your family and friends. Gorgeous hardwood floors cascade throughout the main floor with sightlines from the dining room, living room and kitchen. The kitchen offers a chic, modern design with ample white cabinetry including two large pantries, stainless steel appliances including a gas stove, and a large center island that's perfect for sharing a glass of wine while you cook your guests a fabulous meal. Whether you're in front of the gas fireplace, or enjoying time together in your dining space, this main floor offers a spacious layout. The kitchen has a garden door with side panels that leads to a large patio to enjoy this summer. This fenced area adds privacy with the convenience of a back gate that allows you easy access to walk downtown. Make your way up the hardwood staircase to the second floor you will find a spacious primary bedroom with loads of natural light. The primary bedroom features a walk-in closet and an ensuite bathroom with walk-in shower with glass door. Two spacious bedrooms, a full bathroom and the perfect space for an office nook finishes off this space. With a partially finished area in the basement for the kids or grandkids plus ample storage, this spacious townhouse truly has it all. (id:40058)
1668 Concession 7 Townsend Road
Waterford, Ontario
Welcome to your serene country escape in a picturesque rural landscape! This charming modern custom built 3-bedroom home built in 2016 is nestled amidst the beauty of nature in a quiet rural setting. Step inside to discover the heart of the home, featuring 9' ceilings, custom kitchen island with walnut counters which accentuate the warmth and character of the space. The open-concept layout seamlessly integrates the living, dining, kitchen, and eating area, ideal for both everyday living and entertaining guests. Outside, immerse yourself in the tranquility of nature with approximately 8 acres of lush forest adorned with majestic sugar maple, nut and fruit trees, offering a peaceful retreat for relaxation and exploration. The remaining 20 acres are dedicated to pastures, and a tranquil 12' deep pond, providing ample space for gardening, or simply enjoying the great outdoors. (id:40058)
40 Matheson Crescent
Innerkip, Ontario
Generous pie shaped lot - be prepared to be amazed, make this the home of your dreams. This property offers the opportunity of NO REAR NEIGHBOURS and NO CONDO FEES. Outstanding standard finishes, and some additional upgrades, are incl. in this open concept spacious bungalow offering 1300 sq. ft. of tasteful living space. Home construction completed and tasteful quality finishes for the main floor have been selected by the Builder. Interior standards include granite; custom style kitchen including crown plus with this home a stainless steel Range Hood, valance, under counter lighting, large walk in pantry; hardwood and ceramic floors; 9’ ceilings and great room with tray ceiling; generous sized main floor laundry/mudroom; primary bedroom with beautiful luxurious ensuite and large walk in closet. Inquire regarding the addtional upgrades in this home. Exterior finishes include double garage; 12’x12’ deck; privacy fence at rear; paved driveway and fully sodded lot. To compliment your home there is central air conditioning, an ERV and expansive windows allowing natural light into your home. MUCH MUCH MORE. Additional lots and homes available. Photos/virtual tour of one of Builder’s Model Homes. The ROSSEAU. New build taxes to be assessed. For OPEN HOUSE join us Saturday/Sunday 2-4 p.m. at Builder’s fully furnished Model at 16 Matheson Cres. (id:40058)
24 Matheson Crescent
Innerkip, Ontario
For a limited time - Enjoy the Builder's Incentive for this new home - 50% off the cost of our finished basement package. Be prepared to be amazed, make this the home of your dreams. Outstanding standard finishes, and some additional upgrades, are incl. in this open concept spacious bungalow offering 1300 sq. ft. of tasteful living space. This property also offers the opportunity of NO REAR NEIGHBOURS and NO CONDO FEES. Home construction completed and tasteful quality finishes for the main floor have been selected by the Builder. Interior standards include granite; custom style kitchen including crown plus with this home a stainless steel Range Hood, valance, under counter lighting, large walk in pantry; hardwood and ceramic floors; 9’ ceilings and great room with tray ceiling; generous sized main floor laundry/mudroom; primary bedroom with beautiful luxurious ensuite and large walk in closet. Inquire regarding the addtional upgrades in this home. Exterior finishes include double garage; 12’x12’ deck; privacy fence at rear; paved driveway and fully sodded lot. To compliment your home there is central air conditioning, an ERV and expansive windows allowing natural light into your home. MUCH MUCH MORE. Additional lots and homes available. Ask about our 50% off the cost of Basement finish package. Photos/virtual tour of one of Builder’s Model Homes. The ROSSEAU. New build taxes to be assessed. For OPEN HOUSE join us Saturday/Sunday 2-4 p.m. at Builder’s fully furnished Model at 16 Matheson Cres. (id:40058)
22 Matheson Crescent
Innerkip, Ontario
For a limited time enjoy the Builder's Incentive for this new home - 50% off the cost of our finished basement package. Be prepared to be amazed, make this the home of your dreams. Outstanding standard finishes, and some additional upgrades, are incl. in this open concept spacious bungalow offering 1300 sq. ft. of tasteful living space. This property also offers the opportunity of NO REAR NEIGHBOURS and NO CONDO FEES. Home construction completed and tasteful quality finishes for the main floor have been selected by the Builder. Interior standards include granite; custom style kitchen including crown plus with this home a stainless steel Range Hood, valance, under counter lighting, large walk in pantry; hardwood and ceramic floors; 9’ ceilings and great room with tray ceiling; generous sized main floor laundry/mudroom; primary bedroom with beautiful luxurious ensuite and large walk in closet. Inquire regarding the addtional upgrades in this home. Exterior finishes include double garage; 12’x12’ deck; privacy fence at rear; paved driveway and fully sodded lot. To compliment your home there is central air conditioning, an ERV and expansive windows allowing natural light into your home. MUCH MUCH MORE. Additional lots and homes available. Ask about Builder's 50% off Incentive. Photos/virtual tour of one of Builder’s Model Homes. The LAKEFIELD. New build taxes to be assessed. For OPEN HOUSE join us Saturday/Sunday 2-4 p.m. at Builder’s fully furnished Model at 16 Matheson Cres. (id:40058)
1060 Canfield Crescent Unit# 10
Woodstock, Ontario
Attention first time buyers. This end unit townhome has a fantastic yard and no condo fees! Welcome to unit 10 – 1060 Canfield, a 3 bed 1.5 bath 2 storey freehold townhome conveniently located in north Woodstock. Enjoy family gatherings in the spacious and bright living room. Freshly painted kitchen opens to dining area. Patio doors lead to your back deck that’s perfect for grilling and relaxing. Your kids will enjoy playing on the fully fenced back yard. Large primary bedroom with walk-in closet, an updated 4-piece bath, and two more good sized bedrooms fill out the upstairs. The basement rec room is a great place to watch the game, toys for the kids, or even a work from home space. Check out this home on a 38x105 lot close to amenities and nestled in a friendly neighbourhood close to Springbank School and easy 401/403 access. With no condo fees this home is a great opportunity to get in to the market. Don't delay! (id:40058)
9 Hales Crescent
Guelph, Ontario
Discover an enticing investment opportunity in the heart of the highly coveted Old University neighbourhood, mere moments from the esteemed University of Guelph. This meticulously maintained residence not only boasts a finished 3-bedroom in-law suite with its own entrance, full kitchen, living room, and 3-piece bath, but also presents an ideal investment opportunity with its potential for versatile living arrangements and lucrative rental income. On the main level, three spacious bedrooms, a pristine 4-piece bath, and a convenient 2-piece ensuite off the primary bedroom provide ample accommodation. The interior showcases elegant hardwood flooring throughout, accentuating the charm of the home. A tasteful kitchen renovation in 2019 highlights sleek quartz countertops, abundant storage, a breakfast bar, and a dedicated coffee bar, creating a modern culinary haven. Step outside onto the inviting deck from the kitchen to relish in the tranquility of the fenced yard, an ideal setting for outdoor gatherings or quiet relaxation. The in-law suite, boasting a private entrance, encompasses two bedrooms, a family room, a rec room, a kitchen, and a 3-piece bath, catering perfectly to multi-generational living arrangements or rental income generation. Nestled within a private oasis adorned with mature trees, the backyard offers shade and serenity. With an attached garage and a sizable driveway accommodating multiple vehicles, parking is never an issue for residents and guests alike. Conveniently situated near the University of Guelph, Hanlon access, downtown shops, and public transportation, this property epitomizes a rare and promising investment opportunity. Embrace the allure of Old University living and seize the potential of this remarkable property. (id:40058)
297 Victoria Street
Simcoe, Ontario
Nestled at 297 Victoria St. in Simcoe, this meticulously maintained 2-bedroom, 1-bathroom vinyl bungalow offers a serene retreat on a spacious half-acre lot, conveniently located near schools, including Fanshawe College, shopping destinations, and scenic trails. Boasting a very comfortable floor plan spanning approximately 1,629 square feet of total finished living space, this home features an inviting eat-in kitchen, a cozy living room, and a versatile den with access to a wood deck—a perfect spot for outdoor relaxation and entertaining. The property presents additional development potential in the basement area, which already includes a recreation room with a bar/serving area, ideal for hosting gatherings or unwinding after a long day. Recent updates, such as new roof shingles, furnace, and A/C installed in 2022, ensure both comfort and peace of mind for the new owners. Outside, the home is complemented by a paved driveway, a detached 2-car garage with an attached heated workshop—a handy space for hobbies or projects—and an additional detached storage building for added convenience. This residence at 297 Victoria St. harmoniously combines comfort, functionality, and potential, offering a delightful living experience in a good location. Don't miss the opportunity to make this property your own and enjoy the best of small town living in Simcoe. Schedule a viewing today and envision the possibilities that await in this welcoming home! (id:40058)
102 Dedrick Road
Port Rowan, Ontario
Have you wanted to Live in the Country yet be close to a town? This is the property for you! The property is on a quite road surrounded by farm fields and yet steps away from a 9 hole golf course. You could own your own golf cart and just drive to the first hole. There is a meandering creek that runs along the property. You can watch the wild life such as deer, wild turkeys, song birds and soaring bald eagles from your large windows. You are a 5 minute drive to boat ramps, bird sanctuary and the beaches of Long Point. A 5 minute ride in the other direction takes you to Port Rowan where you will find restaurants, grocery store, LCBO, Doctors offices, Dentist, post office and more. The house; 2 bedroom, 2 bath, Open Living space with laminate flooring installed in 2019, sunroom, 2 car garage, basement, a large two tiered front deck and a private back patio overlooking the creek. Now everything that is newer Stainless Steel refrigerator, stove and above stove microwave purchased in 2020. Leaf Gutter Guards in 2021, Sky lights 2023, Steel roof in 2024 and a Generac generator in 2021. The John Deere riding lawn mower is included in the asking price of the home. (id:40058)
23 Elliott Avenue
Brantford, Ontario
Attention all First-Time Home Buyers, Downsizers, and Investors! Welcome to 23 Elliott Avenue!! A newly renovated gem that's ready for you to move right in and enjoy. This charming 2 bedroom, 1 bathroom residence has undergone a top-to-bottom transformation. Step inside to discover a fresh interior boasting brand-new electrical wiring, upgraded insulation for energy efficiency, and a stunning kitchen featuring sleek quartz countertops. The modern 3-piece bathroom adds a touch of luxury, while new vinyl flooring throughout lends both style and durability. Step outside the cute mud room to the rear of the home, where you'll find your own private oasis—a fully fenced backyard complete with a spacious 12 x 12 deck, perfect for hosting gatherings and enjoying leisurely afternoons. The property has been thoughtfully landscaped, with two convenient sheds providing ample storage space for all your belongings. With a newly paved asphalt driveway adding to the curb appeal, this home truly has it all. Don't miss out on the opportunity to make this house your home. Schedule your viewing today and prepare to fall in love! (id:40058)
Interested?
If you have any questions please contact me.
