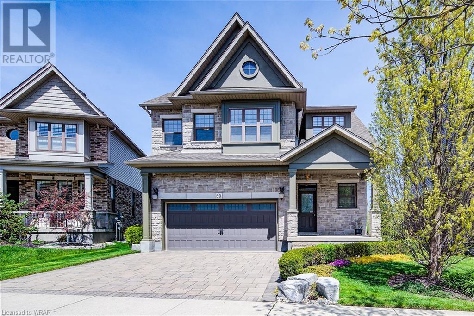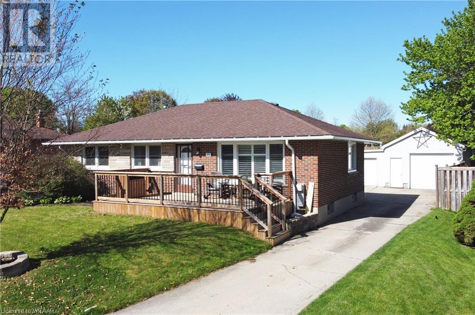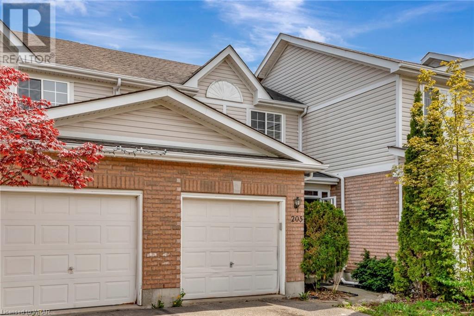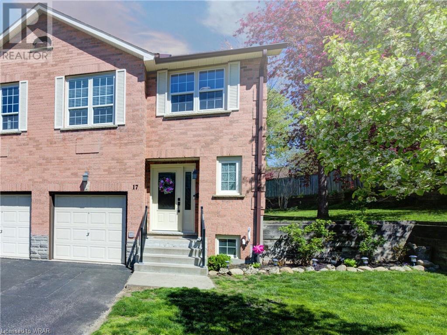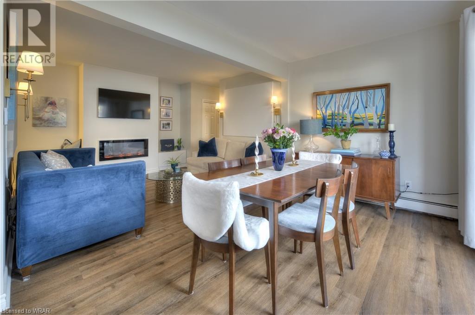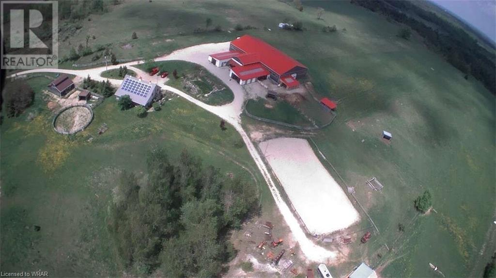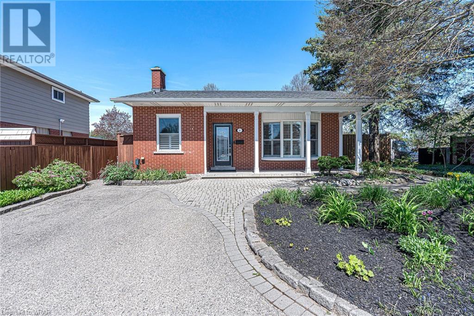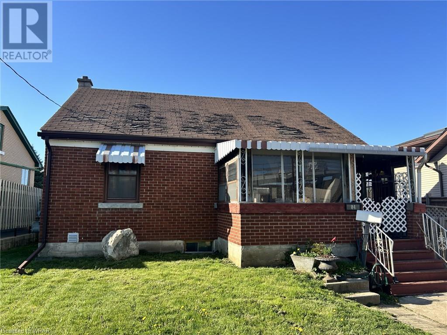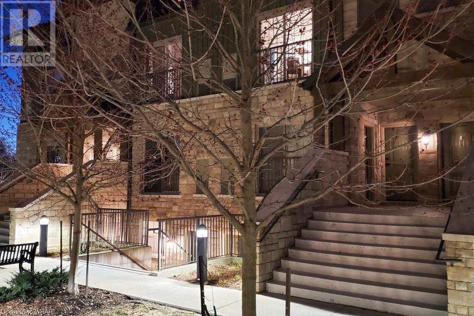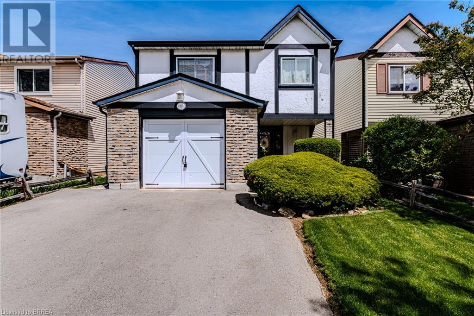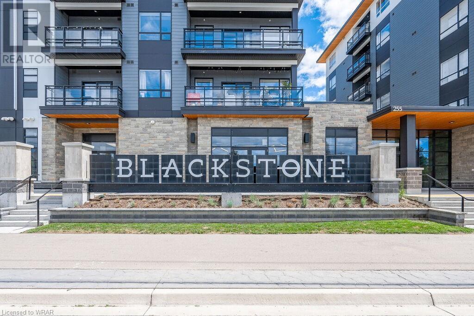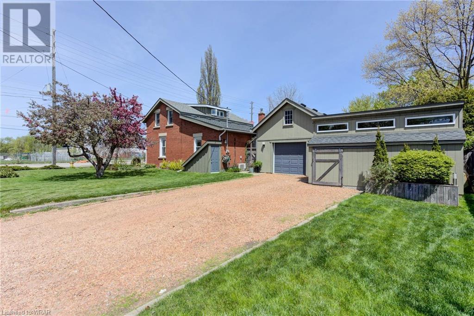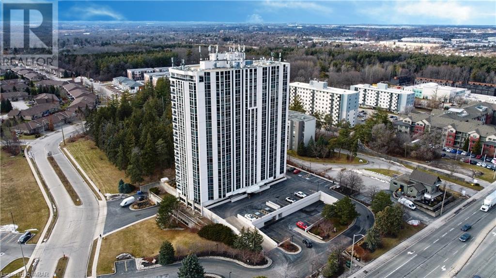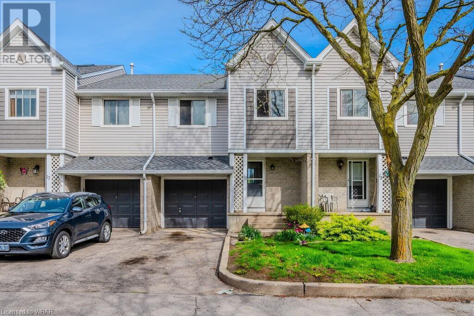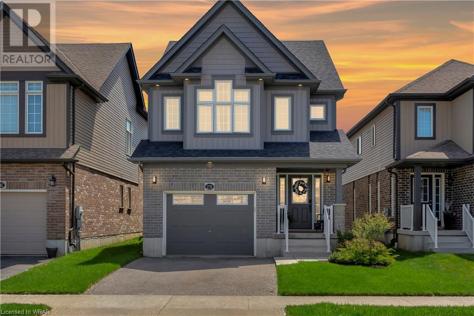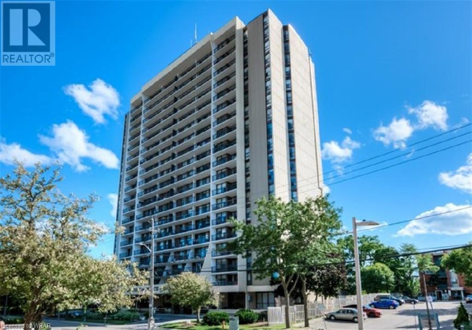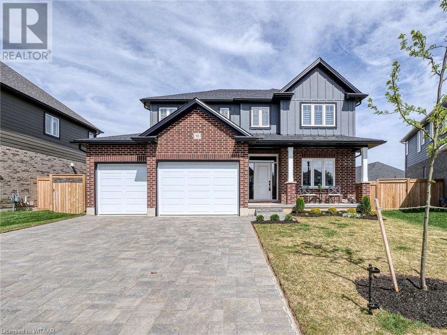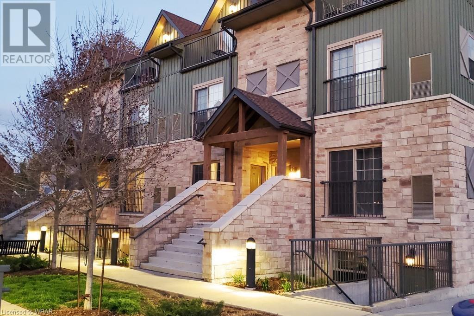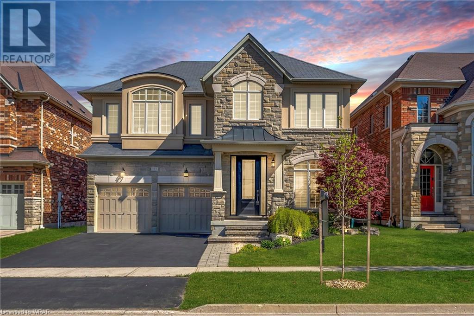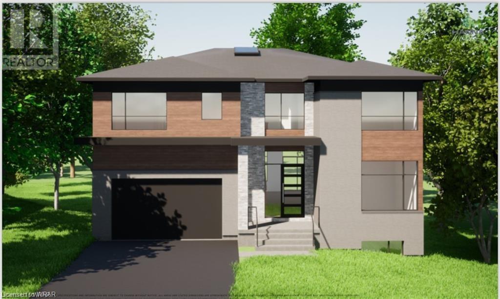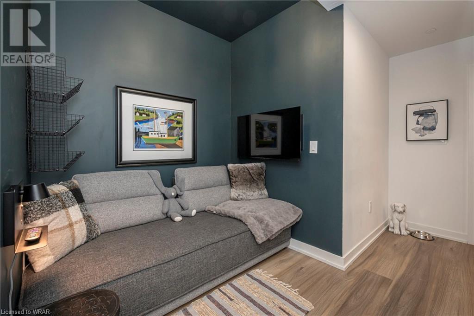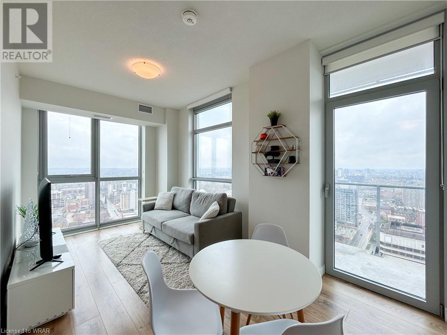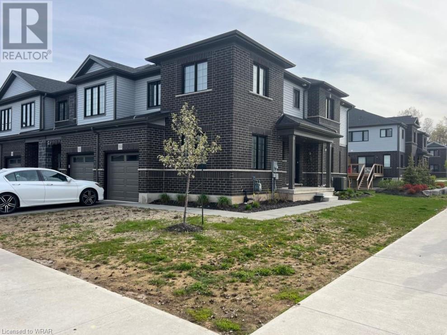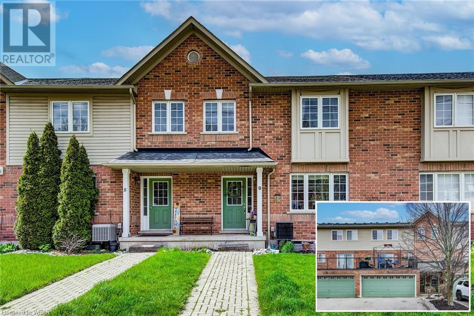59 Janine Street
Kitchener, Ontario
Quality custom all brick and stone front home in a desirable neighbourhood backing onto greenbelt! Upper level features 3 bedrooms + office/4th bedroom, 2 full bathrooms, laundry room. Large master bedroom offers full ensuite with heated floors, heated towel rack, sinks are Kohler cast iron with Hansgrohe fixtures and walk-in closet. Main level offers a beautiful custom kitchen with a Wolf gas stove and warming drawer, sub-zero built-in refrigerator, pot filler. Living room features a gas fireplace and built-in cabinets. Walk-out from the kitchen to a Brazilian walnut deck and a view of the fully fenced yard and green space. Additional features include: hardwood floors, oversized double car garage, hot tub, lawn sprinkler system, gas hook up for BBQ, quality light fixtures. The finished legal 1 bedroom apartment with laundry facilities offers an opportunity for income generation or mortgage assistance. Beautiful walking trails, parks, and shopping nearby! (id:40058)
11 Elmwood Crescent
Woodstock, Ontario
Enjoy summer family fun & sun around the pool! Tree-lined Elmwood Crescent is home to this 1,134 sq.ft. 3+1 bedroom, 2-bath home with 27ft x 25ft 2-car garage/shop backing onto beautiful Eastdale Park. Private, fenced, pie-shaped property with 52ft frontage and 76ft across the back is perfect for entertaining family & friends: heated salt pool with walk-in steps, cabana, extensive deck, and still plenty of room for the dog and kids to run. Welcoming front porch opens into the spacious main floor living-dining room with California shutters. Stay connected to the action in the efficient kitchen – eating area with a panoramic view of the yard & pool. 3 good sized bedrooms on the main floor with sparkling remodeled bath & main floor laundry. Large 4th bedroom and finished family room downstairs with premium gas fireplace, pot-lights, powder room and plenty of storage. Many additional features: new flooring, 5-car concrete drive, new breaker panel & more. Drop by, tour the friendly neighbourhood close to parks, schools & easy access to KW-Cambridge & London and see this summer oasis today! (id:40058)
205 Deacon Wood Place
Waterloo, Ontario
Fully finished 3 bedroom 2.5 bathroom freehold townhouse located on a dead-end street in the highly desirable neighborhood of Laurelwood! Amazing value in an incredible family friendly location just steps from laurel creek and less than 10min walk to the top rated public school in the region - Laurelwood PS. Featuring a bright spacious living room, 2pc bathroom, access directly to the garage and an eat-in kitchen area with sliders to the backyard on the main floor. Upstairs enjoy the massive 15' by 10' 2 primary bedroom complete with double closets and cheater en-suite 4pc bathroom as well as 2 spacious spare bedrooms. Downstairs to the finished basement find the large mechanical/laundry room with extra storage space and spacious rec room with a nook perfect for work from home desk space or gaming area! Garage for parking or storage, room for 2 cars in the driveway, enclosed entrance/mudroom for boots and storage, fully fenced in rear-yard and that perfect location with a combination of personal privacy and proximity to all the amenities you need. Book your showing at 205 Deacon Wood Pl today! (id:40058)
375 Holiday Inn Drive Unit# 17
Cambridge, Ontario
Welcome home to #17-375 Holiday Inn Drive, located in a very desirable Hespeler location. This end-unit, 2+1 bed, 2.5 bath Condo Townhouse with a single garage and parking for 2 cars, has over 1400 sqft of beautifully finished living space and is on-trend and move-in ready! Situated in a very convenient location, with a bright and open layout, this home has many features including: a large foyer with access to a 2 piece bath and walk-in hall closet; a fully renovated kitchen (2023) including crisp white cabinetry, under cabinet lighting and stainless-steel appliances; a large living room with hardwood flooring and French doors leading to the dining area; patio doors to the back deck and private treed back and side yard space; updated baths; pot lights throughout; and hardwood and ceramic flooring on main level. On the second level you will find two stunning bedrooms featuring 2 lovely panelled feature walls, newer flooring in second bedroom and upstairs hallway; and modern single panel doors (all completed in 2021). On the lower level you will be able to enjoy a finished family space including a cozy gas fireplace with a modern shiplap surround (2019); a 3rd bedroom and a 3 piece bath plus an additional unfinished basement utility and storage area; newer furnace (2020) and AC installed 2022. This home’s design is on-point and has plenty of thoughtful space for the whole family to enjoy and it is all situated in a private, family-friendly neighbourhood close to many amenities including, schools, parks, Downtown, shopping, restaurants, community centre, and convenient access to to Hwy 401, Kitchener and Guelph - perfect for commuters! This home has been beautifully finished and very well taken care of - pride of ownership is evident and it won't last long! (id:40058)
283 Fairway Road N Unit# 106
Kitchener, Ontario
Welcome home for 106-283 Fairway Rd N! This wonderful 2 bedroom 1 bath unit will impress! Unit on the main floor in the River Grand. Equipped with stainless steel appliances along with the tasteful updates. You will love the custom fireplace! This unit offers plenty of natural light along with the blinds installed in 2021. The vinyl flooring was also installed 2021. The kitchen pantry and island were added in 2021. It is located in a great area close to all amenities. With the Chicopee Skii hill minutes away, grocery shopping close by and bus routes available right in front of the building, you will love this location! For additional peace of mind, the $656 per month condo fee includes water, hydro, heat, landscaping, snow removal, insurance & maintenance of common areas! Be sure to book your showing today! (id:40058)
773367 Hwy 10
Proton Station, Ontario
For more information, please click on Brochure button below. 73.5 Acres of Serenity & Privacy. Mexicana inspired 10 stall Stables w courtyard, massive storage, 70x130 Indoor arena – horse heaven! The Saugeen River flows across the farm w open & gently rolling fields, cedar bush, park like pathways & trails to disappear in solitude w yr horse, ATV or stroll. Cabin in the woods w custom bunkbeds, woodstove & lg deck. Outdoor sand ring 70x130 & over 30XC jumps to play on, fencing done to permit perimeter riding of property, which is wonderful! 2400 sq ft home w main entrance to the large primary bedrm w 10 ft ceilings, romantic corner tub, w-i-c & 3pc bath, that is conveniently separated from the rest of the house - potential deluxe BnB or potential for in-law suite. Main floor laundry w 3pc bath, cozy living rm w adobe airtight fireplace that converts to hear the crackle, dining rm & kitchen handy to the covered 10x36 back porch where horses can be so close to socialize w you. Upstairs has 2+ bedrms w raised, unique ceilings, 2 nd soaker tub, 2pc bath, office area, huge loft w cathedral ceiling, ample storage & a gorgeous view overlooking the treetops. Many run-in shelters, water hydrants, drinking posts & paddocks for your equine/livestock needs. Paddocks could easily be converted into hay fields w grazing around perimeter. Solar microfit contract potential income. Workshop doubles as quarantine barn w man-toy space. 200 Amp to each of 3 main buildings! Homebased potential business opportunities, so much more! (id:40058)
4 Mcgarry Drive
Kitchener, Ontario
Welcome to your new home in the heart of an exceptional neighbourhood! This charming detached brick bungalow boasts timeless elegance and modern convenience, offering a perfect blend of comfort and style. Step into the inviting warmth of this meticulously maintained residence, where every detail has been thoughtfully considered. The spacious layout flows seamlessly, providing ample room for both relaxation and entertainment. Calling all culinary enthusiasts! The kitchen is truly a chef's dream, equipped with top-of-the-line restaurant-grade appliances, including a coveted gas burner Wolf stove. Whether you're preparing a family feast or hosting a gourmet dinner party, this kitchen is sure to inspire your inner chef. Nestled on a lovely corner lot, this property features lush gardens that add a touch of natural beauty to the surroundings. The backyard oasis is an entertainer's paradise, offering ample space for outdoor gatherings and leisurely evenings under the stars. Convenience is key, and this home delivers. Located just seconds away from highway 7/8, schools, and shopping destinations, you'll enjoy easy access to everything you need for a fulfilling lifestyle. Parking is never an issue with space for up to 5 cars, while a tall fence provides added privacy and seclusion, allowing you to unwind in peace. Don't miss your chance to call this exceptional property home. Schedule your private showing today and experience the epitome of comfortable living in a prime location! (id:40058)
84 Avalon Place
Kitchener, Ontario
Imagine the possibilities with this full brick home located on a great 50 ft wide x 106 deep lot steps from the expressway with easy access for commuters to the city. Enjoy the large lot with detached large garage/workshop and fully fenced yard. This home features a walk out basement to fully fenced yard, large deck, updated furnace, on demand hot water heater, air exchanger, electrical pannel, water softener and RO system all done in 2016. Natural gas furnace, gas dryer and BBQ connection to gas. Offers Tuesday May 14th at 6pm. House is being sold as is where is with no warrantees. (id:40058)
112 E Union Street E Unit# A203
Waterloo, Ontario
Find sancuary in the heart of the action in at Union Crossing in Uptown Waterloo! Nestled near the heart of vibrant Waterloo, this meticulously crafted condominium offers a seamless fusion of contemporary elegance and comfort. Step into a bright and airy open-concept layout, adorned with upgraded finishes and thoughtful design touches throughout. This Stacked townhome features a spacious primary bedroom and full 4-piece ensuite bathroom, providing ample space for relaxation and entertaining. The carefully designed gourmet kitchen has sleek quartz countertops, stainless steel appliances, and contemporary shaker style cabinetry, catering to the culinary enthusiast's every need. Unwind in the spacious living area, flooded by natural light streaming through expansive windows, offering views of surrounding greenery. Or catch a breath of fresh air and hop on one on the Spurline Trail, one of the many trails at your doorstep. Conveniently located just steps away from bustling shops, top-rated restaurants and patios, and vibrant nightlife, this prime address offers the ultimate urban lifestyle. With easy access to transportation options and major thoroughfares, exploring everything Uptown Waterloo has to offer is a breeze. LOVE WHERE YOU LIVE — schedule your private tour today!! (id:40058)
2253 Leominster Drive
Burlington, Ontario
Welcome to 2253 Leominster Drive, nestled within the sought-after Brant Hills subdivision of Burlington. This charming property boasts 3 bedrooms and 1.5 baths, accompanied by an attached single-car garage for your convenience. Upon entry, you are greeted by a welcoming foyer adorned with ample closet space, perfect for accommodating guests. The main floor presents a thoughtfully designed layout, featuring a 2-piece powder room and a convenient main floor laundry area, offering easy access to both the garage and the side stone walkway. The heart of the home resides on the spacious main floor, showcasing a large living room embellished with engineered hardwood flooring, a separate dining area, and an inviting eat-in kitchen. The country-style kitchen is a chef's delight, equipped with an abundance of cabinetry, a built-in dishwasher, subway tiled backsplash, and terra cotta tiled flooring, exuding warmth and functionality. Ascend to the bedroom level, where three generously sized bedrooms await, adorned with upgraded, stylish white broadloom. Completing this level is a pristine 4-piece bathroom featuring updated flooring and a modern vanity, ensuring comfort and style for the entire household. The lower level has been meticulously renovated, boasting all-new flooring, drywall, ceilings, pot lighting, and charming shiplap accents. The inviting recreation room offers a convenient patio door walk-out to the backyard oasis, where you'll discover a fully fenced yard with beautifully manicured gardens, a sprawling deck, and a recently installed garden shed, perfect for storing outdoor essentials. Additional features include a roof reshingled in 2020, updated maintenance-free vinyl windows installed in 2014, and central air conditioning added in 2020, providing year-round comfort and peace of mind. Don't miss the opportunity to call this exquisite property home—schedule your private viewing today and experience modern living in the heart of Brant Hills. (id:40058)
251 Northfield Drive E Unit# 515
Waterloo, Ontario
Welcome to Black Stone Condos, where luxury meets convenience. This stunning 2-bedroom, 2-bathroom unit spans 833 sqft, complemented by a generous 127 sqft balcony, 2 underground parking spots, and a locker for added storage convenience. Step into the upgraded kitchen featuring stainless steel appliances, quartz countertops, and a central island with a built-in microwave. The living room opens up to the balcony, inviting ample natural light indoors. The primary bedroom boasts a walk-in closet and a luxurious 4-piece ensuite. A second spacious bedroom and another well-appointed 4-piece bathroom contribute to the overall sense of space and brightness. Enjoy the comfort of luxury vinyl flooring throughout the unit. The building offers an array of amenities including a patio, gym, working spaces, a dog wash station, bike storage, and a party room. Located near parks, golf courses, grocery stores, Conestoga Mall, St. Jacobs market, and just minutes away from Uptown Waterloo and universities. (id:40058)
38 Speedvale Avenue W
Guelph, Ontario
OFFERS WELCOME ANYTIME! Welcome home to 38 Speedvale Avenue West! Looking for a home that offers timeless charm with modern comforts? This is it! This beautiful century home, straddling both Riverside and Exhibition Park neighbourhoods, offers a bright and welcoming atmosphere. This meticulously maintained single detached home boasts two bedrooms and two bathrooms (one full, one half bath). With 1,727 square feet, this property provides plenty of living space. The main level features a bright living room with large windows that flood the space with natural light, as well as a cozy family room, which is a wonderful space for family (movie) nights. The family room is located near the front entrance and would be a wonderful main-floor office as well. The kitchen is well laid out with an abundance of cupboard and countertop space and beautiful newer appliances, a perfect spot for preparing family dinners and entertaining. Completing the main floor is a spacious dining room, as well as a tastefully updated 2-piece bathroom. The upper level hosts two bright bedrooms, one of them currently used as an office, and a beautiful 4-piece bathroom. The laundry room and a music room are located in the basement, which has a convenient separate entrance. The backyard is an oasis: the perfect spot for your morning coffee, a relaxing cocktail after a long week and a wonderful space for children to play. The single car garage is currently used as a games room but can easily be converted back to a regular garage. The driveway accessible off Exhibition has parking for 5 cars. The large shed finishes off the outside space. The prime location of this home places it conveniently close to sought-after amenities, including trails, parks, excellent schools, shopping, restaurants and more. The house is also only minutes away from the esteemed University of Guelph as well as Guelph General Hospital. This home is a true gem awaiting its new owners, who will love it as much as its current ones! (id:40058)
190 Hespeler Road Unit# 1706
Cambridge, Ontario
Welcome to desirable Black Forest Condo Living! RARE 2 OWNED PARKING SPACES!!! This spacious 2-bedroom, 2 bathroom unit on the 17th floor offers an unparalleled lifestyle, complete with views of the city, an open-concept design, and a myriad of amenities and TWO Parking Spaces! Step inside and be greeted by the warmth of hardwood flooring in the expansive living and dining room. The bright open-concept kitchen is equipped with four appliances, making it a chef's delight. Walls of windows provide natural light and panoramic views from every room, creating a bright and inviting atmosphere. The large primary bedroom can accommodate a king-size bed. It boasts a walk-in closet and a comfortable 4-piece ensuite featuring a relaxing whirlpool tub. With an abundance of storage space, in-suite laundry, and the added convenience of a storage locker, this unit seamlessly combines style and functionality. Two underground Parking spots, ensures your vehicles are secure and easily accessible. Move in and relax, knowing you have everything you need at your fingertips. Convenience doesn't end there. Black Forest Condominium offers an array of amenities to enhance your lifestyle. Enjoy a dip in the swimming pool, unwind in the sauna, or entertain friends and family in the outdoor spaces, patios, and gazebos. Stay active with tennis courts and nature trails or explore your creative side in the woodworking shop. The library and lounge, complete with a pool table, provide a perfect space to unwind. For larger gatherings, take advantage of the event space with a full kitchen, and for overnight guests, there's a guest suite available. Black Forest Condominium is not just a residence; it's a lifestyle filled with opportunities for relaxation and recreation. Conveniently located close to highway access, shopping centers, the YMCA, trails, conservation areas, hospital, and library, this condominium offers the perfect blend of luxury and convenience. Experience the Black Forest lifestyle. (id:40058)
54 Green Valley Drive Unit# 16
Kitchener, Ontario
Welcome to this very spacious 3 storey, 3 Bedroom condo unit with walkout basement in a great location. Close To 401 And Conestoga College, with green belt and no backyard neighbours. This carpet free home with recent improvements, Furnace (2019) Air conditioner (2019) awaits new ownership. A short walk to the newly redeveloped Pioneer Park Plaza featuring Zehrs, LCBO, Tim Horton's, Shoppers, Dollarama & several restaurants. This property is just minutes from shopping, golf, schools, trails along the Grand River, a community center, library, as well as, Pioneer, Upper Canada, Doon Mills & Homer Watson Parks. Commuter’s delight! Close to all amenities, Conestoga College & Highway 401. Note water and snow removal are included in your monthly condo fees. This area really has it all! Prepare to be impressed! (id:40058)
251 Cranbrook Street
Kitchener, Ontario
Welcome to your oasis of luxury at 251 Cranbrook Street, where contemporary living combines seamlessly with comfort in the rapidly growing and family friendly Doon South neighbourhood in Kitchener. Step into a world of unparalleled elegance as you enter this multi-level masterpiece. The sleek design and meticulously crafted details are evident in every corner. As soon as you step through the front door, you will love the main floor layout with a natural gas fireplace with stone surround, high ceilings with crown mouldings and with the convenience of a powder room. As you make your way up to the second level, you will love the stylish kitchen, with elegant white cabinetry and backsplash, quartz countertops and a dedicated eating area. The kitchen walks out to the oversized and elevated deck with a fully fenced backyard where you will love enjoying the outdoors. The bedrooms are located on the upper two levels, with the primary suite on its very own level. The primary bedroom includes a walk in closet and a spacious ensuite with both tub and shower. On the upper level you will find two additional bedrooms, a full bathroom and the convenience of upstairs laundry. On the first lower level you will find a finished rec room, ideal for getting cozy to watch your favourite movie, series or the best in sports. The final level is perfect for additional storage, for a home gym or to be finished to your liking. Don't miss out on the opportunity to make 251 Cranbrook Street your very own, where luxury living awaits you at every turn! Book your private showing today! (id:40058)
81 Church Street Unit# 1108
Kitchener, Ontario
Experience the convenience of Wellington Place. Walking distance to Victoria Park, The Museum, Kitchener Market, and 5 minute drive to Centre In The Square and the Public Library. Transit readily available. This corner unit is on the 11th floor. Enjoy the large balcony (19 x 6.5 ft. +/- ), facing southwest with great views. Well maintained unit with new luxury plank flooring throughout (carpet free), 5 new appliances (only 5 months old). Large unit with 2 bedrooms plus a den that can be used for a nursery or home office. The unit has a dining room and the kitchen has a computer niche area that could also be used as a dinette. The large insuite laundry room provides extra storage space. Condo fees include heat, hydro and water. Amenities include a large, heated indoor swimming pool, a sauna, gym, large party room, outdoor patio, and visitor parking. The pool is temporarily closed due to backordered parts. This unit has one underground parking spot (assigned exclusive use), and storage area in a common storage room (not accessible without property manager supervision). (id:40058)
10 Cedar Terrace
Dorchester, Ontario
Family Friendly Neighborhood! This beautifully designed 4 Bdrm home is only 3 years old & situated on a quiet and safe cul-de-sac which is ideal for kids to play. The main floor is the ideal setting for your home based business offering a powder room & office just off the welcoming front foyer. Once you step inside you'll discover a harmonious blend of comfort and style from the 9 ft ceilings, california shutters to the stunning gourmet kitchen! The sun-filled living room features a gas fireplace, hardwood floors and built in shelving & mantel. The kitchen truly is the heart of this home offering a chef's dream kitchen w/premium appliances, ample quartz countertops, large walk in pantry, dining area and backyard access to massive covered deck, its just a perfect layout for both everyday meals & entertaining. A spacious & upbeat mud room just off the garage completes the main floor. On the 2nd floor you will find 3 generous bedrooms, laundry rm, a 5 piece bath w/ double sinks and an impressive master suite w/huge his & her walk in closets, luxurious ensuite bath w/glass shower, double sinks & a freestanding spa soaking tub. Basement is unfinished and awaits your personal touches, it offers a rough-in bath, large egress windows and plenty of space to add another bedroom or Rec Room. There's also 2.5 car garage and a driveway that can accommodate 4 cars plus another unique space to fit a small car, motorcycle, or tent trailer. Backyard is partially fenced. Windows are tinted to give extra privacy. This fabulous home offers over 2700 sq ft of above grade living space which makes it perfect for families who are seeking extra room to spread out! Located in The Boardwalk at Mill Pond neighborhood of Dorchester, just steps away from Mill Pond walking trail, parks, schools, community center, shopping and minutes to London & the 401. This is a RARE opportunity to purchase this high-quality home at this price! (id:40058)
112 E Union Street E Unit# A203
Waterloo, Ontario
Find sancuary in the heart of the action in at Union Crossing in Uptown Waterloo! Nestled near the heart of vibrant Waterloo, this meticulously crafted condominium offers a seamless fusion of contemporary elegance and comfort. Step into a bright and airy open-concept layout, adorned with upgraded finishes and thoughtful design touches throughout. This Stacked townhome features a spacious primary bedroom and full 4-piece ensuite bathroom, providing ample space for relaxation and entertaining. The carefully designed gourmet kitchen has sleek quartz countertops, stainless steel appliances, and contemporary shaker style cabinetry, catering to the culinary enthusiast's every need. Unwind in the spacious living area, flooded by natural light streaming through expansive windows, offering views of surrounding greenery. Or catch a breath of fresh air and hop on one on the Spurline Trail, one of the many trails at your doorstep. Conveniently located just steps away from bustling shops, top-rated restaurants and patios, and vibrant nightlife, this prime address offers the ultimate urban lifestyle. With easy access to transportation options and major thoroughfares, exploring everything Uptown Waterloo has to offer is a breeze. LOVE WHERE YOU LIVE — schedule your private tour today!! (id:40058)
448 Rideau River Street
Waterloo, Ontario
Step into the pinnacle of elegant living within the enchanting Conservation Meadows community, gracefully situated in the delightful West end of Waterloo. Prepare to be enchanted by this immaculate two-storey residence, boasting approximately 4,500 sq ft of meticulously finished living space spread across the three levels. The amazing layout is sure to impress and the pride of ownership is evident throughout, as the home exudes an aura of distinction. As soon as you step into the foyer, you are welcomed by the first living area and a dedicated dining room, perfect for family meals. As you make your way to the back of the home, you will be impressed with the large open concept entertaining area. The kitchen is stunning, with off-white white cabinetry and elegant backsplash, quartz countertops and stainless steel appliances. The large living room includes a gas fireplace and walks out the the impressive yard. The backyard is fully fenced and has a large deck, making it the perfect space to enjoy the outdoors. The basement is also fully finished, adding even more great space to this incredible home, with a massive rec room with a second fireplace and a third full bathroom. This exceptional home has been cherished by a single family since its construction 16 years ago, a testament to its enduring quality and timeless appeal. As you step inside, you will be greeted by a sense of warmth and elegance that permeates every room. Don't miss the chance to turn your dreams into reality join me in exploring what could be the home you have been longing for, a sanctuary where cherished memories await to be made. (id:40058)
Lot 3 North Ridge Terrace
Kitchener, Ontario
BUILDER'S PROMOTION TILL END OF JUNE 2024: FINISHED BASEMENT!! THE HAZEL at Chicopee Heights by Hanna Homes! A hidden private pocket embraced by nature (Chicopee Ski Hill) & surrounded by lush forestry for optimal privacy. The Hazel, Experience the height of luxury in this quality, unique and architecturally impressive 3060 S.F. two storey home w/ double garage & walkout basement. The moment you walk through the door, you will be impressed by the 15 x 11.5 Ft. Foyer leading to the huge living room with gas fireplace and built-ins, Formal dining room, Large top of the line kitchen w/ a beautiful island w/ an extended breakfast bar, stone counters & built in pantry along the back of the house, flooded with natural light due to many very large windows at the back of the house as well as the high end finishes throughout, the main floor also features a super bright study (could double as a main floor bedroom) right by the main door, as well as a full bathroom & a walk-in closet near by. The second storey features a huge primary bedroom with 2 walk-in closets, a luxurious 5 -pc ensuite bath, Bedroom 2 with its own 3-pc ensuite & walk-in closet, a third (Jack & Jill) bathroom on the second level shared by bedroom 3 & 4, also a den area and an upstairs laundry room. Many upgrades in this well thought brand new home, including but not limited to: flooring, stairs, railing, paint, trim, lights, doors, windows, C/V rough-in ..etc. (too many to list), This home features a walkout basement w/ a separate entrance & and rough-ins for bar/ kitchenette, laundry, full bath (RI for 2 baths is possible) makes for the perfect in-law set up or legal accessory apartment for extra income - concept plan available). Exceptional property that will stand out in Chicopee neighborhood, a fantastic location that has it all: easy access to 401, 7 & 8 Hiways, shopping, schools, parks & protected green spaces. C.A.M. & private garbage removal fee is $185 monthly. Don't miss this opportunity! (id:40058)
5 Wellington Street S Unit# 411
Kitchener, Ontario
Welcome to luxury living at Station Park in Kitchener's vibrant Innovation District! This stunning condo listing offers the epitome of modern urban living, featuring 1 Bedroom plus a Den, perfect for those seeking space for work or relaxation. Step inside to discover various upgrades throughout, including pot lights, dimmer lights, upgraded lighting fixtures, premium bathroom upgrades, and a stylish backsplash. Window coverings add privacy and ambiance, while the European-style kitchen beckons with its sleek design. But that's not all – this condo comes fully equipped with an underground parking license, exclusive use locker, and a short-term occupancy license for your convenience. Station Park isn't just about the condo itself – it's about the lifestyle it offers. Situated along the LRT line and adjacent to the burgeoning Google campus, Station Park places you at the heart of innovation and connectivity. Spread across six acres, this community blends opulent interiors with unparalleled amenities. Including an aquatics room, professionally designed amenity kitchen, private dining room, fitness center, Peloton studio, indoor/outdoor party room area, and even Brunswick bowling lanes! Experience the pinnacle of contemporary urban living at Station Park, where luxury knows no bounds. For more information or to schedule a viewing, kindly reach out at your earliest convenience. Don't miss your chance to elevate your lifestyle in Downtown's most coveted address! (id:40058)
60 Frederick Street Unit# 2709
Kitchener, Ontario
Discover elevated living at Kitchener's tallest condominium, where urban refinement meets comfort and convenience. Welcome to 60 FREDERICK Street, an architectural masterpiece constructed in 2022. This impeccable unit, #2709, presents 690 square feet of contemporary luxury living, accompanied by a generous 72-square-foot balcony. Boasting 2 bedrooms and 2 full bathrooms, this residence is nestled in the heart of downtown Kitchener within the renowned DTK Condos. Inside, revel in lofty ceilings, the convenience of in-suite laundry, and a thoughtfully crafted kitchen featuring modern high-gloss cabinetry, sleek appliances, and exquisite quartz countertops. Flooded with natural light through floor-to-ceiling windows, the open-concept layout offers breathtaking views from the 27th floor of the dynamic cityscape and tranquil surroundings. Complete with a storage locker and parking spot, this unit resides within a building replete with luxurious amenities. Step into the lobby greeted by on-site concierge services and a state-of-the-art Virtual Concierge System. For the active enthusiast, a fully-equipped fitness center and yoga studio await on the 6th floor. Additionally, the 5th and 6th floors feature a spacious party room and a meticulously landscaped rooftop terrace equipped with BBQs, perfect for entertaining while enjoying panoramic city views. Ideally situated just steps away from public transit, the Ion LRT, Conestoga College DTK Campus, and more. (id:40058)
500 Woodlea Court
Kitchener, Ontario
Beautiful corner townhouse ( side entrance) feeling of a Semi detached house, in most desirable area with 1887 sq ft , excellent design with office/Den area at main floor with Large windows, 3 bedroom, 2.5 baths, standing shower with glass in master ensuite, upgrades completed thru builder, variable speed Furnace, whirlpool low noise exhausts in 2nd floor both washrooms, whole house water purification and conditioning system, soft closing doors in kitchen cabinets, gas range in kitchen, natural gas connection extended in patio to hook up BBQ, main floor complete carpet free, Just across main door of house is entrance of new Oak Creek Public School (Elementary), Huron community center & kindergarten. Upper floor Laundry with Storage Pedestals. High end LG appliances with Fridge with ice/water dispenser on door. Bosch 800 series dishwasher. This unit is Gem based on design, location and it has been kept. Quick possession available. (id:40058)
250 Ainslie Street S Unit# 9
Cambridge, Ontario
TUCKED AWAY IN THE HEART OF DOWNTOWN, this residence offers a serene retreat just steps from scenic Grand River trails and the vibrant Gaslight District. Meticulously maintained, this home blends contemporary charm with practicality, catering to both first-time homeowners and those seeking a low-maintenance lifestyle. Spanning over 1900sqft of living space, this dwelling boasts 3+1 bedrooms, 3 full baths, and a double car garage, ensuring ample space and comfort. The main level welcomes you with an expansive open-concept living and dining area, a sleek, modernized kitchen with abundant storage, and a spacious terrace perfect for enjoying al fresco dining or taking in breathtaking sunset views. Upstairs, a full bath and 3 bedrooms await, including the primary suite featuring a walk-in closet and a luxurious 4pc ensuite. The walk-out basement, currently a versatile recreational space, offers potential for a future in-law suite and includes a 4th bedroom and another full bath, as well as space for a future wet bar. Situated just minutes from downtown Galt, theaters, the UOW School of Architecture, local shops, eateries, amenities, and transit, this property provides all the essentials for contemporary urban living. (id:40058)
Interested?
If you have any questions please contact me.
