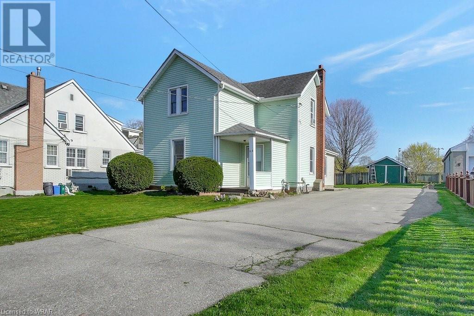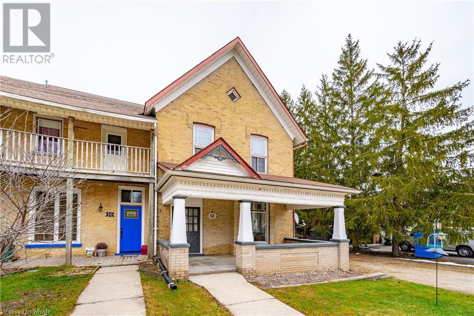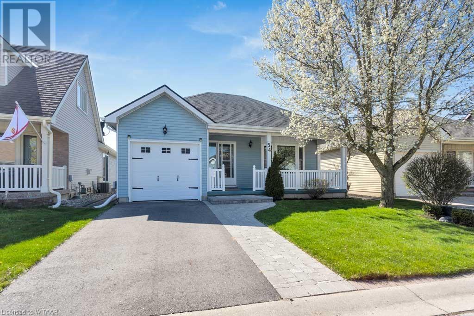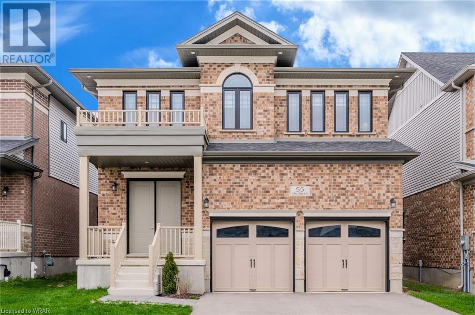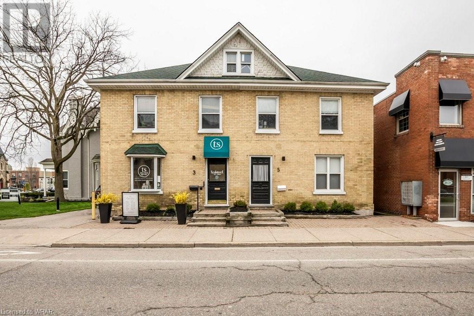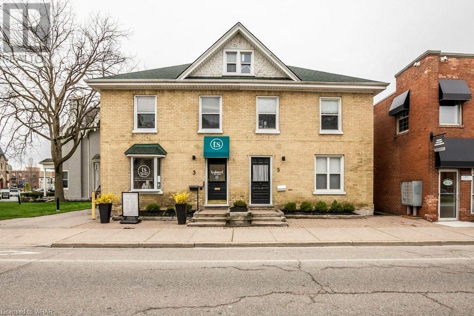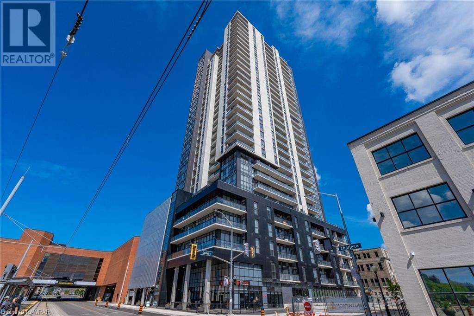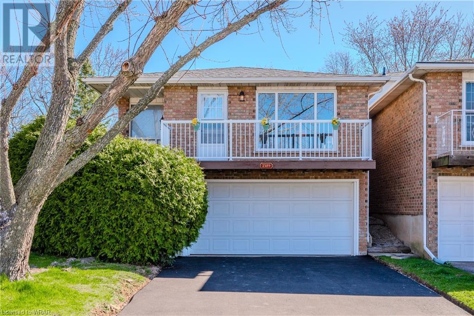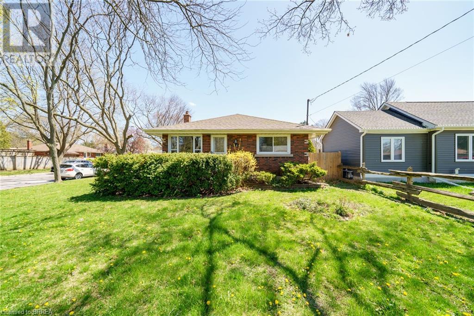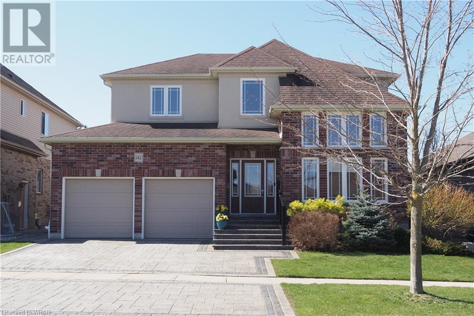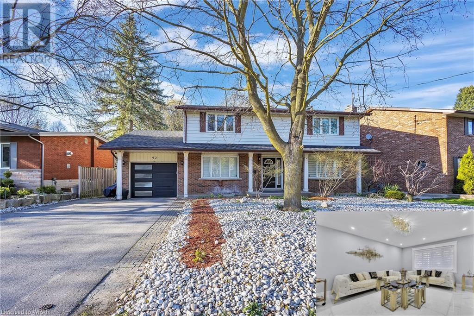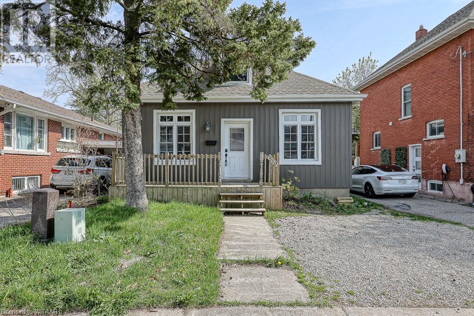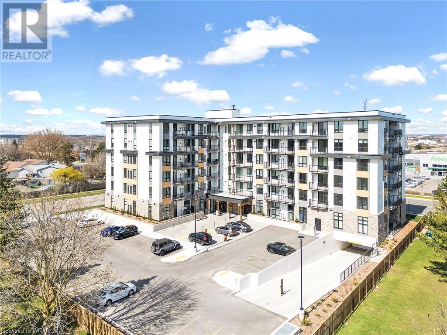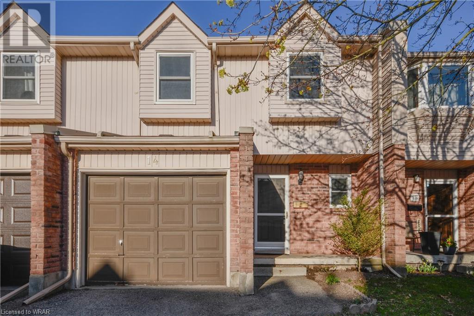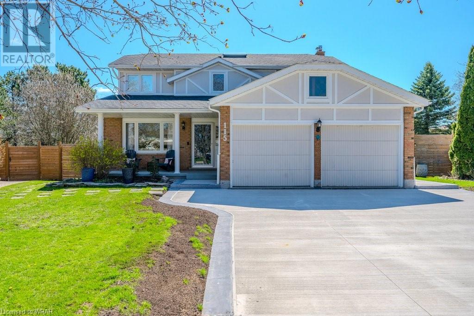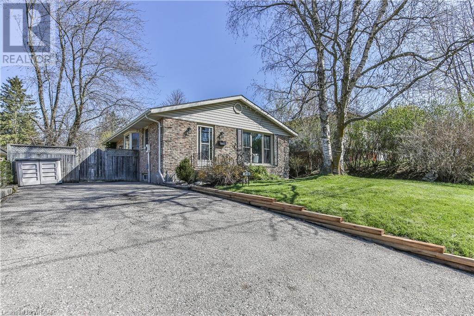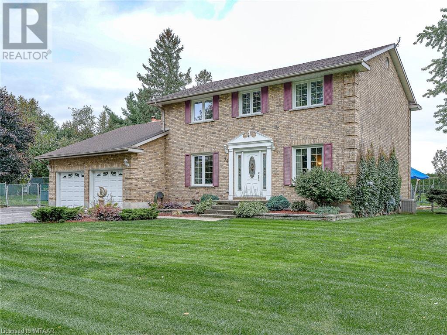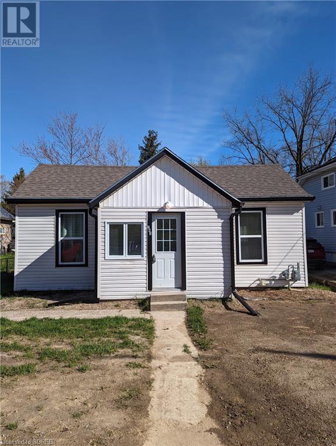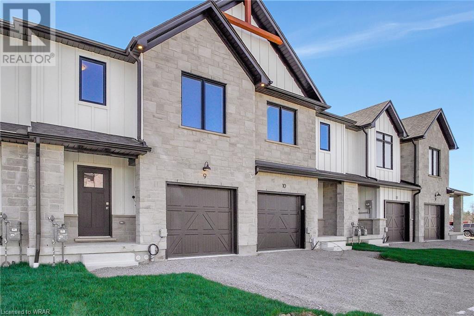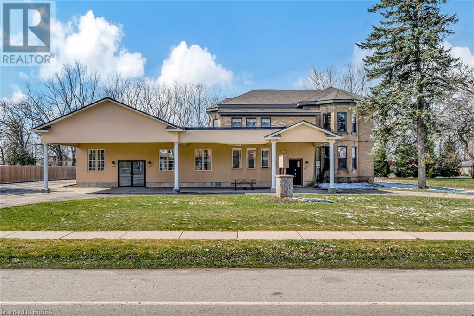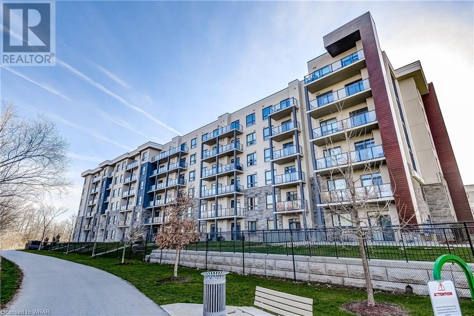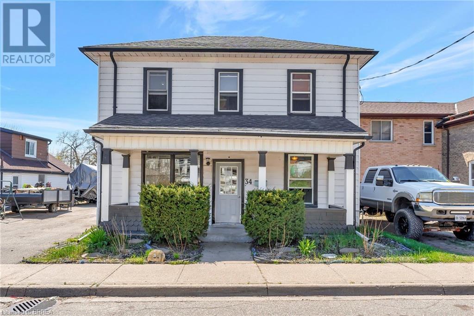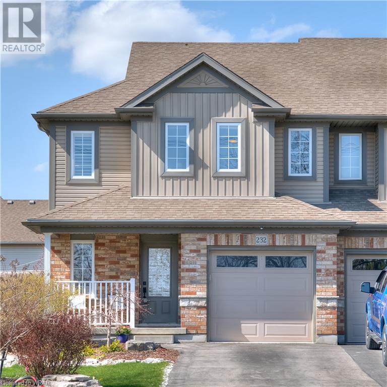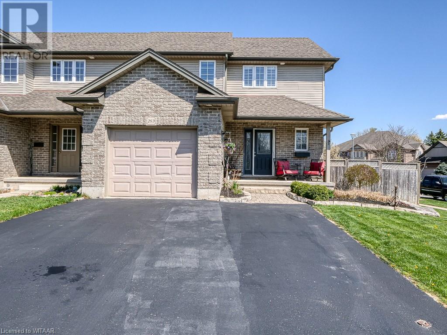103 Elliott Street
Cambridge, Ontario
Attention investors or Buyers looking for a mortgage helper. This well located legal non-conforming duplex sits on a generous 57' x 160' lot backing onto city parkland. This ideal East Galt location provides easy access to transit, great proximity to parkland, schools, the Historic Downtown core and the Gas Light district. Set your own rents and choose your own tenants or move in and create a supplementary income. The lot size provides lots of opportunity to expand or re-develop. Separate water meters and hydro meters plus two owned hot water tanks. Ample parking on the double wide paved drive for several vehicles. Be sure to consider this well maintained property. (id:40058)
52 Main Street E
Drayton, Ontario
Welcome to 52 Main St E, in the lovely, quaint town of Drayton. If you're looking for that small town, character home, you have come to the right place! Large lot to enjoy all year round hobbies, a large front porch and ample driveway space! A large entryway greets you into a spacious main floor. High ceilings, stain glass windows and lovely wood accents throughout the home bring out its character! The main floor features a 2pc bath, dining, living, kitchen, family room and storage space! Great for a growing family. On the second level you'll find 3 spacious bedrooms and a 4pc bath. All bedrooms & bathroom have had new flooring installed. Finally, enjoy the large backyard with a great-sized deck in the warmer months, perfect for entertaining! Book your showing today! (id:40058)
54 Edwin Crescent
Tillsonburg, Ontario
Welcome to the serene Adult Community of Hickory Hills, where comfort and convenience meet in this charming 2 bedroom bungalow. This home boasts many upgrades, including roof and skylights (2020), ensuring a peace of mind for years to come. A new walkway, outdoor steps and driveway redone in 2022 enhances the curb appeal and leads you to the inviting entrance. The kitchen features newer fridge and stove (2019), freshly painted neutral colors throughout, stunning electric fireplace and all carpets were just professionally cleaned. Accessibility features include grab bars and a walk-in bathtub providing added safety for daily routines. This property is equipped with an irrigation system, central vac, owned water heater and water softener and a humidity control system. Relax on the covered back porch, ideal for enjoying your morning coffee. Residents of Hickory Hills enjoy access to the Rec Centre complete with a pool and a host of amenities, fostering an active and vibrant lifestyle. This move-in ready home offers not just a dwelling but comfort and enjoyment! Buyers acknowledge a one time transfer fee of $2000.00 plus an annual fee of $385.00 both payable to Hickory Hills Residents Association. All measurements approx. (id:40058)
55 Spachman Street Street
Kitchener, Ontario
Dare to be impressed in The “Rahi” Model boasting over 3400sqft of finished living space w/a 3 bed + 2 bed, 3 1/2 bath floor plan w/upper family room and a host of premium features. IMPRESSIVE 8 FOOT TALL FRONT ENTRY DOOR, setting the tone for the lavish interiors that await. The designer kitchen is adorned with upgraded Heirloom-style maple cabinetry, soft-close cabinets, and a QUARTZ COUNTERTOP & BACKSPLASH THAT EXUDE SOPHISTICATION. Enhancing its allure is the island w/upgraded corner posts, a wine fridge, gas stove with an upgraded stainless chimney hood fan, and in-floor heating. A 6 ft patio door featuring a transom window above, inviting natural light and seamless indoor-outdoor living. Gather around the NAPOLEON GAS FIREPLACE IN THE GREAT ROOM, illuminated by pot lights strategically added for ambiance. The opulence extends to every bathroom, where UPGRADED QUARTZ COUNTERTOPS AND MAPLE SHAKER CABINETS create a spa-like atmosphere. Revel in the luxury of a 10 ft main floor ceiling height, 12x24 CERAMIC TILE FLOORING in the foyer, kitchen, and bathrooms, alongside maple hardwood flooring in the Great room, dining room, family room, and upper hallway. Ascend the MAPLE HARDWOOD STEPS ADORNED WITH BLACK WROUGHT IRON SPINDLES, leading to an upper family room for additional relaxation and leisure. Retreat to the generously sized primary bedroom which features a walk-in closet. The master ensuite, a sanctuary featuring DOUBLE VESSEL SINKS, A FREESTANDING TUB, AND A GLASS-ENCLOSED SHOWER with a rain shower head, EPITOMIZING INDULGENCE AND STYLE. Professionally finished by the builder, the basement offers additional living space with a 9 ft ceiling, two bedrooms, and a 3 pc bathroom, illuminated by two Egress windows that flood the space with natural light. Outside, unwind in the fully fenced backyard, complete with a retractable awning and deck, perfect for dining and entertaining. Don't miss the opportunity to make this exquisite residence yours. (id:40058)
3 Grand Avenue S
Cambridge, Ontario
**Exceptional Opportunity at 3 Grand Ave S, Cambridge** Discover the perfect blend of commercial and residential utility in the heart of Cambridge’s vibrant downtown Galt. This unique semi-detached duplex, boasting a substantial 1700 sq ft, offers a versatile layout with a commercial space on the main floor and a cozy 1-bedroom apartment upstairs.**Location Highlights:** Nestled just steps from the Cambridge Library and within walking distance to the Gaslight District, the locale is perfect for both business and leisure. Enjoy nearby attractions including the Hamilton Family Theatre, adding a dash of cultural flair to the neighborhood. Surrounded by the stunning historical churches of downtown Galt, this property promises not just a home or business location, but a piece of art. Proximity to bustling shops and exquisite dining options makes this an ideal spot for attracting foot traffic and providing a comfortable lifestyle.**Property Features:** The main floor serves as a flexible commercial space, ideal for a variety of business types seeking high visibility and accessibility in a prime location. The upper-level apartment is a peaceful retreat, featuring 1 bedroom, a full kitchen, and a living area—perfect for personal use or as a rental opportunity. Unique architectural elements and a historical ambiance that only a location like this can offer. Zoned C1RM1, allowing for many uses including retail, office, service, and residential combinations, providing exceptional flexibility for potential buyers. This rare find is not just a property, but a gateway to limitless possibilities in Cambridge’s most sought-after area. Whether you're expanding your business, seeking an investment, or finding a spot that bridges work and comfort, 3 Grand Ave S offers an unparalleled opportunity. The seller is willing to entertain a VTB first mortgage at 80% LTV/ 3.99% for 1 year. (id:40058)
5 Grand Avenue S
Cambridge, Ontario
**Charming Historical Residence in the Heart of Downtown Galt** Welcome to 5 Grand Ave S, a beautifully preserved 1909 yellow brick semi-detached home nestled in the sought-after historical area of downtown Galt, Cambridge. This spacious 1,682 sq ft property boasts four bedrooms and combines old-world charm with modern conveniences, featuring fully updated mechanicals ensuring comfort and efficiency. Experience a blend of tradition and quality with true pride of ownership evident throughout this well-maintained home. The interior offers generous living spaces bathed in natural light, creating a warm and inviting atmosphere. Perfectly positioned, this home places you within walking distance of Cambridge’s vibrant Gaslight District, the Hamilton Family Theatre for arts enthusiasts, and mere steps from the Cambridge Library. Surrounded by stunning old architectural churches and close to an array of shops and restaurants, the location could not be more ideal. Additional highlights include private parking and proximity to essential amenities, making this a truly rare find in the market. Don't miss the opportunity to own a piece of Cambridge’s heritage and enjoy a lifestyle of convenience and charm at 5 Grand Ave S. The seller is willing to entertain a VTB first mortgage at 80% LTV/ 3.99% for 1 year. (id:40058)
60 Charles Street W Unit# 2904
Kitchener, Ontario
Fabulous 1 Bed, 1 bath unit in one of the PH floors exclusively designed by Scott Mcgillivray, at the very desirable Charlie West Building in Downtown Kitchener. This PH suite comes with many upgrades such as 10ft ceilings, sun reflective glass film, custom closet's cabinetry, composed material flooring on balcony, luxury vinyl plankl flooring, abundance of pot lights and much more. This unit comes with one owned parking space, and locker. Located within walking distance to many amenities such as the city hall, starbucks, restaurants, UW school of medicine, and public transportation including the lRT. (id:40058)
2389 Lyford Lane
Burlington, Ontario
Welcome to your new home in the heart of Brant Hills! This spacious 3+1 bedroom, 2 bathroom residence offers a perfect blend of comfort, convenience, and potential. As you step inside, you're greeted by a large eat-in kitchen boasting brand new stainless steel appliances, perfect for culinary adventures and family gatherings. The adjacent formal living/dining room is bathed in natural light, featuring fresh new carpeting that adds a touch of elegance to the space. Upstairs, you'll find three generously sized bedrooms and a well-appointed 4-piece bathroom ensuring convenience for the whole family. The lower level is designed for entertainment and relaxation, with an inviting family room showcasing a fireplace feature and sliders leading out to the deck, where you can enjoy your morning coffee or host those highly anticipated summer BBQs. A convenient laundry room, 3-piece bathroom and an additional bedroom complete this level. But we don’t stop there! The basement offers a two-car garage and a storage room, providing ample space for all your seasonal and storage needs. While, the lower basement presents exciting possibilities with a utility room, wet bar, and plenty of square footage to exercise your own creative vision. Outside, you'll discover a fully fenced deep lot, offering privacy and plenty of space for outdoor activities. With a prime location, this home is just steps away from Bruce T. Lindley school, Kinsmen Park, shopping plazas, and a myriad of amenities. Plus, you'll enjoy easy access to dining options, transit routes, downtown attractions, the lake, Mt. Nemo for hiking enthusiasts, and major highways including the 407, QEW, and 403. Don't miss out on this incredible opportunity to make this your dream home in a vibrant and sought-after family friendly community. Schedule your showing today and start envisioning the endless possibilities that await! (id:40058)
12 Allwood Street
Brantford, Ontario
WELCOME TO 12 ALLWOOD STREET. THIS IS A FULLY RENOVATED 5 BED, 2 BATH BUNGALOW IN THE SOUGHT AFTER NORTHEND, CLOSE TO EVERYTHING. ON THE MAIN FLOOR YOU WILL FIND 3 GOOD SIZE BEDROOMS AND A 4 PC BATH,, EAT-IN KITCHEN AND A LARGE LIVING ROOM. IN THE LOWER LEVEL THERE IS A SEPARATE ENTRANCE 2 BEDROOM, 1 BATH IN-LAW SUITE. FULL KITCHEN WITH GAS STOVE HOOK UP, LARGE LIVING ROOM WITH GAS FIREPLACE. TWO GOOD SIZE BEDROOMS( WITH WINDOWS BUT NOT E-GRESS SIZE) AND A THREE PC BATH. THE LOWER LEVEL HAS BEEN STRIPPED TO THE STUDS AND INSULATED WITH SAFE AND SOUND, NEW DRYWALL, FLOORING AND KITCHEN. THERE ISN'T MUCH IN THIS HOME THAT HAS NOT BEEN RENOVATED IN THE PAST 5 YEARS. ALMOST. THE ENTIRE BASEMENT 2019, MAIN FLOOR KITCHEN 2020, BATHROOM 2022, FURNACE 2019, AIR CONDITIONING 2022, ALL WINDOWS AND DOORS 2022, DRIVEWAY WILLBE REPAIRED SHORTLY, PAVED BACK TO THR ORIGINAL SHAPE POTHOLES FILLED AND WHOLE DRIVEWAY SEALED. OUTSIDE YOU WILL FIND A LARGE FULLY FENCED YARD, LARGE CARPORT, FENCED DOG RUN. (id:40058)
142 Schweitzer Crescent
Wellesley, Ontario
Welcome to 142 Schweitzer Crescent, a gorgeous custom 2-storey home in the desirable town of Wellesley! This 3+ bedroom, 3 bathroom home is finished beautifully top to bottom! The spectacularly landscaped, fenced yard is perfect for relaxing & entertaining with the gazebo, quality stone patio & storage shed! The house features a gourmet kitchen with solid wood cabinets, leathered stone countertops, large island complete with sink & garburator, built-in stainless steel appliances, 2 convection ovens, induction stovetop & range hood! The bright open concept main floor includes 9' ceilings, a formal living room with gas fireplace & gorgeous restored wood mantle, formal dining room with hardwood flooring, family room with gas fireplace & dinette open to the kitchen. The main floor laundry room includes a bar fridge and leads to the 2 car garage & stone driveway with parking for 4. The second floor boasts a large primary bedroom, beautiful 5 pc ensuite & an enormous walk-in closet/dressing room (13’5 x 10’10). The second & third bedrooms are also very spacious & share a lovely 4pc bathroom. The basement level is finished with a powder room, rec room, workout area, an office or 4th bedroom, a workshop & a pantry, not to mention generous storage space and cold cellar! This home is beautifully appointed & move-in ready! Close to walking trails, downtown, all amenities & a short drive to Waterloo! (id:40058)
92 Mayfield Avenue
Waterloo, Ontario
AN ABSOLUTE SHOW STOPPER! Welcome Home to this newly remodeled DETACHED home in the heart of the Lincoln Heights community in Waterloo. This home features around 4000 square feet of livable area & offers perfect blend of Luxury & Practicality! On the main level you will find amazing Family area, Dining & Living space & huge Kitchen. Upstairs you will see great sized 4 bedrooms, newly built washroom, AMAZING sized Master bedroom with Luxurious En- Suite Bathroom. There are lots of upgrades that are recently done Floor (2022) , Kitchen(2022) with Quartz countertop, Ceramic Backsplash, High End Appliances and amazing, washroom (2024), Roof (2022), A/C & Furnace (2023) and recently finished Basement with huge Rec. rooms and new Washroom. You will definitely love this great sized Lot and great space at the backyard. This place is just minutes away to Lincon Heights public school, Shopping, University Of Waterloo, Parks and much more! Priced to move you (id:40058)
510 King Street
Woodstock, Ontario
Welcome home to a completely renovated 1.5 Storey home in the heart of downtown. Just steps from boutiques and restaurants and public parking lot this home has it all. From the moment you pull up this home has your attention. Once inside you will enjoy the bright and airy feel of the recently completed renovations. High end finishes and attention to detail were used in creating this executive feel. Beautiful stone counter tops, stunning walk in glass shower and main floor laundry tucked away in a wall to wall bank of cabinets. The basement is ready for your imagination. Completely waterproofed and open with high ceilings and concrete floor you can finish for extra living space or leave for loads of storage. The homes interior has all new insulation, flooring, new wooden staircase to upper level, fixtures, lighting,including wiring, bathrooms with new plumbing and new eves on the exterior. Renovations completed end of April/24. This home is move in ready (id:40058)
101 Golden Eagle Road Unit# 615
Waterloo, Ontario
Welcome to 615-101 Golden Eagle Road, where modern comfort meets convenience in a thriving community. This capacious unit, boasting two bedrooms and two bathrooms, has undergone extensive upgrades totaling $13,000, resulting in a luxurious living experience. The unit, situated on the top floor, features a southern exposure that allows for an abundance of natural light and picturesque views. It is currently unoccupied and available for immediate occupancy. The location offers easy access to amenities and public transit, with the Sobeys grocery store conveniently located across the street. Furthermore, nearby banks and the St. Jacobs Farmers Market add to the charm and convenience of the area. This community is continuously expanding and developing, making it an ideal place to call home. With ongoing investments in the area, the community is dynamic, growing, and offers an unparalleled opportunity for those seeking a premium living experience. (id:40058)
133 Sekura Crescent Unit# 14
Cambridge, Ontario
FRESHLY PAINTED BY A PROFESSIONAL! Introducing an exquisite find in North Galt! This townhouse boasts 3+1 bedrooms and 2 bathrooms, showcasing a new kitchen with quartz countertops, overlooking a serene greenspace. Brand new A/C unit, Luxury Vinyl flooring throughout the main floor, and convenient access to the garage from inside. Retreat to the expansive master bedroom and two additional spacious bedrooms, accompanied by a recently updated bathroom. Enhanced with replaced windows and a generously-sized laundry room featuring a bathroom rough-in. this home is thoughtfully designed for your comfort. Book your showing today! (id:40058)
115 Glenecho Court
Waterloo, Ontario
This charming 2-storey, 4-bedroom home is nestled in a quiet court location in Waterloo, offering a serene and private setting. The property features a fabulous outdoor room with a large 3rd of an acre landscaped lot, complete with an inviting inground heated solar saltwater pool, spacious deck with gazebos, additional storage sheds, water feature ponds, and a rear yard office or studio. This outdoor space is perfect for entertaining guests or simply relaxing in the tranquility of nature with family. Parking is ample with space for 6 vehicles on a new concrete driveway, providing convenience for homeowners and visiting guests alike. The legal duplex includes an additional 1100 sq ft 2 bedroom suite with a private entrance and yard, making it an ideal setup for in-laws, adult children, or generating additional income through rental opportunities. The property's proximity to shopping amenities and highway ensures easy commuting and access to everyday conveniences. This home offers a wonderful blend of comfort, functionality, and outdoor enjoyment, making it a desirable residence for those seeking a peaceful yet well-connected lifestyle. (id:40058)
319 Albert Street
Woodstock, Ontario
Nicely located ideal Brick Bungalow, situated on a wonderfully sized fenced lot. Great out door patio space. This 3 + 1 bedroom, 2 full bath home has Luxury Vinyl plank throughout. High efficiency gas furnace, central air. The home layout would work great to add a lower rental unit. Updates include both bathrooms 2020, central air 2021. Vinyl windows throughout. Better look at this one before it's sold. (id:40058)
474351 Dodge Line
Sweaburg, Ontario
Welcome to your dream home nestled on just over half an acre in the highly sought after village of Sweaburg, minutes to Woodstock, Ingersoll & HWY 401. This splendid 2 storey brick residence boasts 4 bedrooms, 2.5 bathrooms, finished basement, double-car attached garage and is a testament to elegant living. As you approach, the curb appeal is undeniable, with a stately brick façade & landscaped front yard. The beauty doesn’t stop there, as this property enjoys the luxury of no backyard neighbours, providing a private sanctuary for you & your family. Step inside to feel the warm & welcoming atmosphere. The main floor is a masterpiece of design with a formal dining room ready for hosting gatherings. The front living room is perfect for enjoying a book or sipping your morning coffee, while the office offers a quiet space for productivity. The heart of the home is the living room, adorned with a wood-burning fireplace that adds warmth & character. The open concept kitchen & eating area provide seamless flow, making it easy to prepare meals while staying engaged with family & friends. Upstairs boasts four spacious bedrooms and a full bath; ample room for family& guests. The finished basement offers a spacious rec room where you can unwind. A spa room adds an extra layer of luxury, allowing you to indulge in the hot tub year round. Ample basement storage space ensures that all your belongings have their own place. Outdoors, you’ll find a paradise of relaxation and entertainment. A newly installed above-ground heated pool promises endless summer fun. Two sheds provide storage space for all your outdoor equipment. The fully fenced backyard is ideal for children & pets, while a deck and patio area offer the perfect spots for outdoor dining & entertaining. With parking space for 10-plus vehicles, you’ll never have to worry about accommodating guests or storing recreational vehicles. Don’t miss the opportunity to make this dream home yours and start creating lasting memories. (id:40058)
265 South Drive
Simcoe, Ontario
Move in ready starter or retirement home!! This one level home is cute as a button and totally done and waiting for you to move into today. When you walk in you will be impressed by the spacious front foyer with a closet for the kids coats and boots and the clean modern newly painted rooms throughout. The open concept design of the living room and kitchen gives the home a modern chic appearance and with 3 bedrooms you won't be short on space. The renovated bathroom features a walk in shower, vanity and toilet. The kitchen also has been updated and is open to the rest of the house. Fridge, stove, washer, dryer (in as is condition) have been included so you can move in stress free. The unfinished basement allows for lots of storage and boasts of a new (2023) 100 amp breaker panel, furnace and hot water tank. So, please enjoy the viewing of your new home and with its great neighborhood and back yard I'm sure you will agree that this is your next place to be!! (id:40058)
40 Bastien Street Unit# 9
Cambridge, Ontario
CHARMING FAMILY TOWNHOME IN EAST GALT! Welcome to 9-40 Bastien St, a brand new family townhome nestled in the heart of Cambridge, Ontario. This property offers a perfect blend of comfort, convenience, and style, making it an ideal haven for you and your loved ones. Step inside this inviting residence and discover a spacious layout designed to accommodate modern family living. With generously sized rooms and ample natural light throughout, every corner of this home exudes warmth and comfort. The heart of the home awaits in the sleek and stylish kitchen, boasting contemporary cabinetry, and plenty of grantite counter space for meal preparation. Whether you're cooking a gourmet feast or enjoying a casual breakfast, this kitchen is sure to impress. Relax and unwind in the open concept living and dining rooms, perfect for lounging with family or entertaining guests. Retreat to the peaceful bedrooms, each offering ample closet space and large windows that fill the rooms with natural light. The master suite features a walk in closet and a 4 piece ensuite bathroom, providing the perfect place to unwind after a long day. Situated in a family-friendly neighborhood, this home is conveniently located close to schools, parks, shopping, and dining options. Enjoy easy access to major highways for commuting to work or exploring the surrounding area. Don't miss your chance to make this charming family home your own. Schedule a showing today and experience the warmth and comfort that 9-40 Bastien St has to offer. (id:40058)
373 Maple Avenue
Burford, Ontario
Welcome to 373 Maple Ave S in the developing town of Burford, Ontario, where opportunity knocks louder than ever. This expansive property spanning 1.2 acres with over 10,000 sqft offers a myriad of possibilities for both investors and business owners. Upon arrival, you'll be greeted by the sheer scale of this property, inviting you to explore its vast potential. The main floor commercial space features 5 generously sized offices, a welcoming reception area, a spacious boardroom, and two convenient half bathrooms. Descending to the lower level, discover a fully equipped kitchen, a three-piece bathroom, two additional expansive boardrooms, and ample storage space. Apartment one, spanning both the main floor and second level, offers over 3000 sqft of living space, including three large bedrooms, two bathrooms, and a generously sized roughed-in kitchen. The grandeur of this unit is truly remarkable. On the second level, apartment two awaits, boasting over 2000 sqft of fully finished living space. Highlights include granite countertops in the kitchen, two exceptionally spacious bedrooms, and two well-appointed bathrooms. The attached garage is an impressive 865 sqft, providing ample space for vehicles and storage alike. Outside, enjoy the convenience of driveway access from both Maple Ave S and Alexander Drive, along with a large detached garage/shop for additional storage or workspace. Don't miss out on this rare opportunity to turn your dreams into reality. Contact your Realtor today. (id:40058)
125 Shoreview Place Unit# 629
Stoney Creek, Ontario
OPEN HOUSES Saturday 10am - Noon & Sunday 2-4pm. Experience elevated penthouse living with stunning lake views in this meticulously maintained one-bedroom plus den unit. Situated conveniently near the new GO Station, QEW, and Linc highway, this home is a commuter's dream. Enjoy breathtaking sunrise and sunset vistas directly from your own balcony and through the dramatic floor-to-ceiling bedroom windows. This nearly new unit has been lightly lived in and features no history of pets, offering a clean and pristine environment. Freshly painted walls and high 10-foot ceilings enhance the spacious feel, while abundant natural light highlights the sleek quartz countertops found in both the kitchen and bathroom. The kitchen boasts generous cupboard and counter space, perfect for culinary exploration. Included are six modern appliances: stainless steel fridge, stove, built-in dishwasher, microwave above the stove, and a stackable washer and dryer, ensuring all your needs are met from the moment you move in. For convenience and security, the unit comes with an owned underground parking space and an owned storage locker located on the same floor as the unit. Condo amenities include air conditioning and heat covered by the condo fees, a party room, a gym, and a rooftop terrace for leisure and social gatherings. This home is truly turnkey, with nothing left to do but move in and start enjoying prestigious lakeside living at its best. (id:40058)
34 Lawrence Street
Brantford, Ontario
This large, century, family home offers so much potential to first time buyers or investors. Located in the north end close to the hospital, library, highways (24 and 403), shopping and schools, it features 3 good sized bedrooms, 2 full baths and a traditional floor plan. The separate dining room could be converted into a 4th bedroom making it an ideal student residence. The big backyard is fully fenced for the kids and dogs to run free. Enjoy your morning coffee or late night chats on the covered front porch this summer. With a little TLC and your Pinterest board, it won't take much to make this classic home shine! (id:40058)
232 Snyder's Road East Road
Baden, Ontario
From the stunning landscaping with armourstones and black iron fencing to the covered front porch and backyard deck with the awning & gas hookup, this property enhances the outdoors beautifully. From the bright and welcoming foyer you can access the garage and the main floor powder room. New waterproof vinyl floors, California shutters, fresh paint, a gas fireplace, and trendy lighting adorn the sun-filled, open-concept main floor. Newer stainless steel fridge and dishwasher along with a gas stove, compliment the new hardware and the charcoal-coloured island. This sets the stage for a contemporary ambiance that is felt throughout the home. Upstairs, everyone can spread out in style with three large bedrooms, a bright and spacious laundry room, and a charming five-piece washroom featuring a luxurious jetted tub, double sinks, and ensuite privilege. The primary bedroom has large windows and large closets so you have somewhere to retreat to after a long days work. The basement boasts another full bathroom, loads of storage, a cold cellar, and a fantastic rec room with another gas fireplace and a large window. This can be a great place for overnight guests to unwind. This house features an oversized garage and an extra long driveway for those who enjoy cars and toys. The maintenance fee of $82 a month keeps the lawns mowed on the private greenspace behind the house that leads to your additional visitors parking and a private playground. Located just minutes from Kitchener-Waterloo, Stratford, and Highway 8, you can enjoy big city amenities before returning home to the kind and welcoming neighborhood families that surround you. Enjoy small-town living within steps of Sir Adam Beck Park, within the quaint town of Baden. (id:40058)
269 Falcon Drive
Woodstock, Ontario
Welcome to 269 Falcon Drive in the heart of Woodstock – a meticulously updated semi-detached home that combines modern living with perfect location convenience. This charming 3-bed, 2.5-bath home greets you with a spacious front entrance, featuring a convenient powder room and ample closet space, setting the stage for the comfort and style that lie ahead. The open-concept main level is designed for today’s lifestyle, with a generously sized living room flowing seamlessly into an eat-in kitchen that will delight any home chef. The galley-style kitchen boasts plenty of counter space and is equipped with ample cupboards, ensuring all your storage needs are met. Imagine enjoying your meals while overlooking the fantastic backyard, complete with a gas line for all your BBQ needs – outdoor entertaining has never been easier. Ascend to the upper level to discover 3 great-sized bedrooms accompanied by a 4pc bathroom, offering plenty of room for family and guests alike. The side door offers direct access to the basement, introducing the exciting potential to create an in-law suite. The lower level is complete with a family room, a den that can serve as a potential 4th bedroom (just add an egress window), a 3pc bathroom featuring a luxury shower, storage space, and a cold cellar. Step outside to find a private retreat in the fully fenced yard, where stunning professional landscaping creates a serene backdrop for relaxation and gatherings. The convenience extends to parking with a single-car garage and double driveway. This home is ideally located in one of Woodstock's premier neighborhoods, mere minutes away from highways, multiple parks, Pittock Conservation Area, and all amenities. 269 Falcon Drive isn’t just a house; it’s the key to a lifestyle where comfort meets convenience. Updates & extra features include Central Air & Furnace (2023), Central Vac (2022), California Shutters (2022) (id:40058)
Interested?
If you have any questions please contact me.
