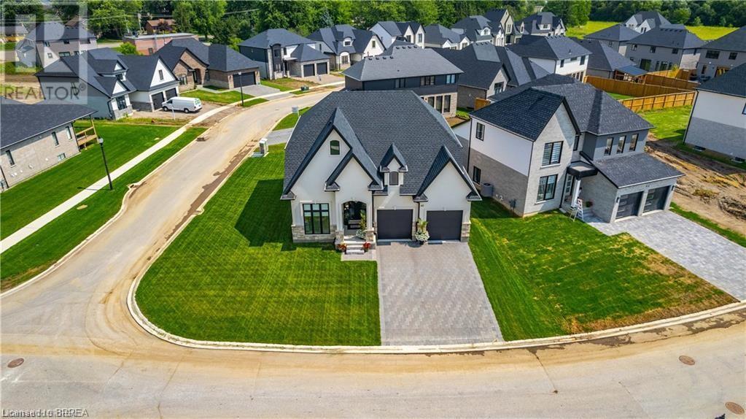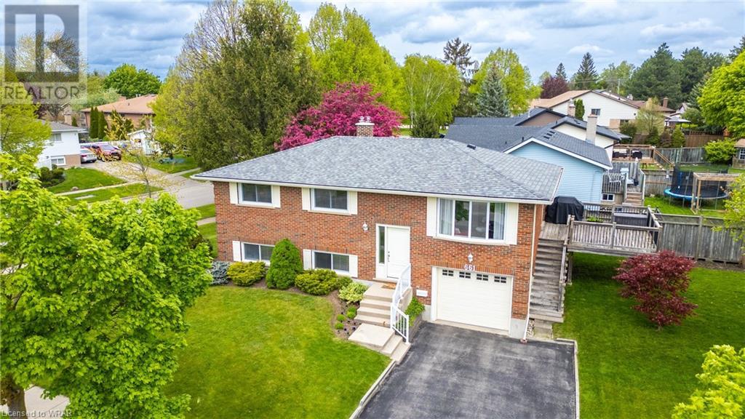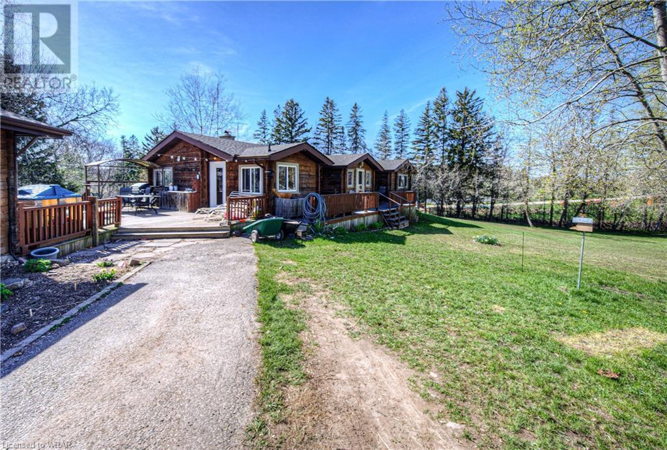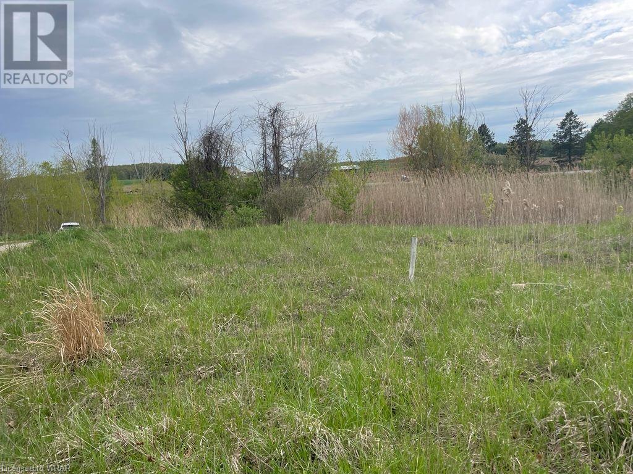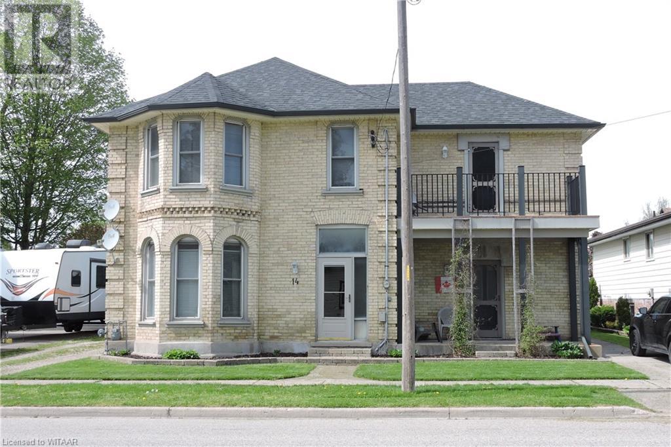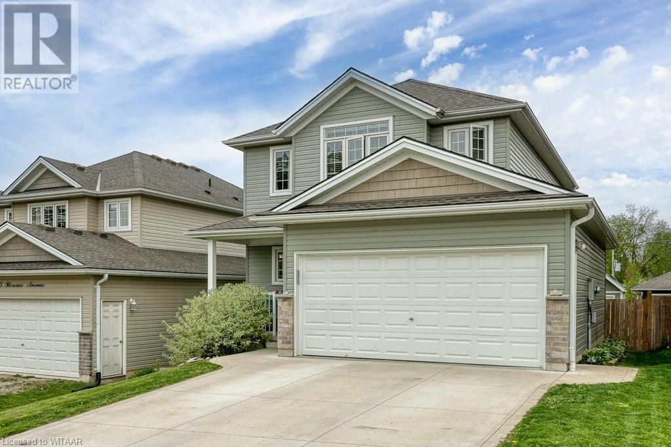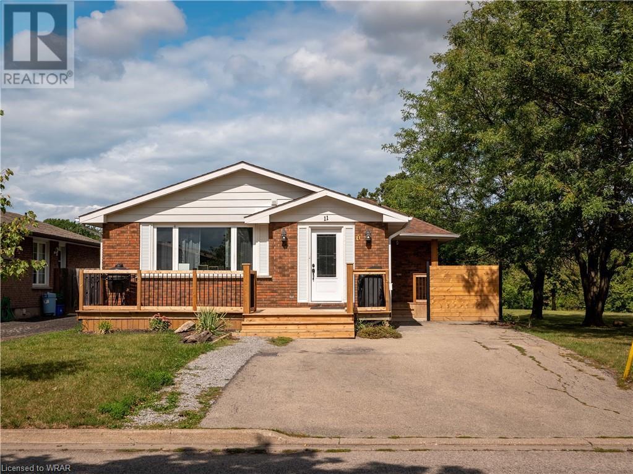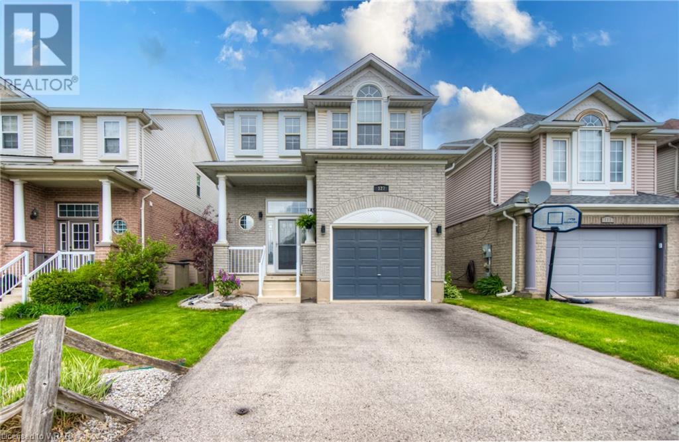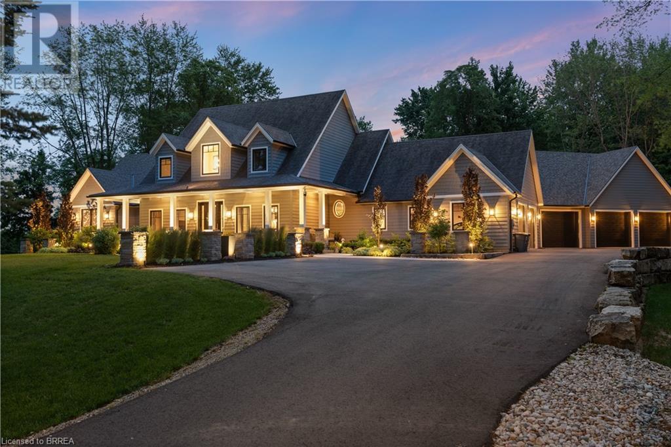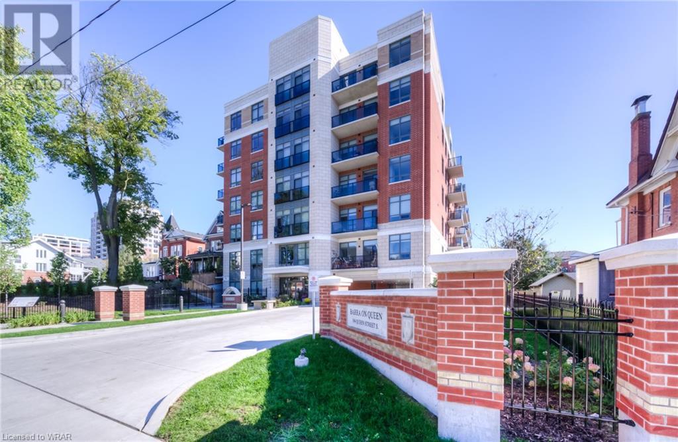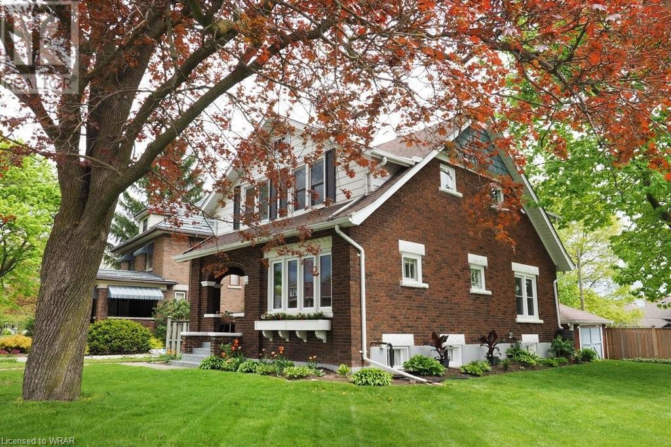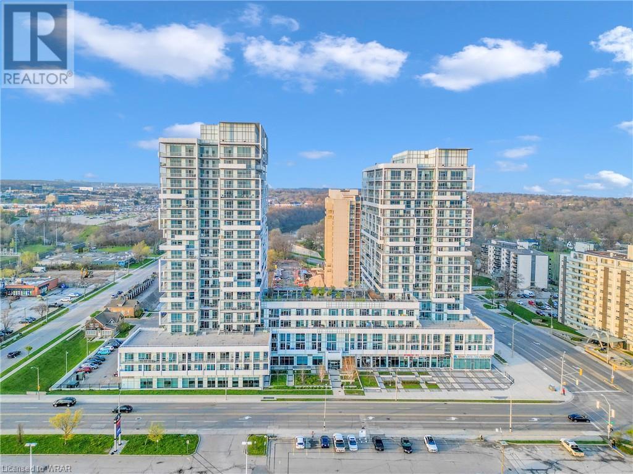42 Aspen Circle
Thorndale, Ontario
Perfectly and comfortably situated in the quiet, safe and thriving Village of Thorndale, offering you an interconnected community lifestyle alongside easy and quick access to the conveniences of a larger city center. Proximity to schools, London's eastern industrial corridor, the 401, many parks, and 8 scenic trails for hiking, biking, running, or exploring other outdoor activities within the Thames Centre area. This is a premium lot with no sidewalks and no snow to remove and more privacy. Enjoy an abundance of natural light pouring into this Royal Oak Homes custom built contemporary 2 story detached residence detailing exquisite modern quality finishes throughout. Front stone, stucco with brick and vinyl to the sides/rear. Main floor with 9' ceilings, 8' doors, and open layout. Truly a beautifully inviting and welcoming home featuring 3 bedrooms plus Den/Office, 3 bathrooms, an expansive open concept kitchen with a butler's pantry, modern shaker cabinetry, HanStone Natural Quartz counter tops, Modena Calacatta Lincoln backsplash, and under cabinet lighting. A bright Dining room with patio door for convenient access to outdoors. Living room with floor to ceiling windows, gas fireplace, and crown molding. 3/4 Cornsilk Hardwood flooring in the main living areas, ceramic in wet areas, and carpet in the bedrooms. You'll find beautifully lit and inviting Den off of the main foyer. 2pc Bath and Mudroom with plenty of storage on the main level with convenient access to the double car garage. The master suite is bright and spacious, with a luxury 5 piece Ensuite and walk- in closet. There are 3 spacious bedrooms on the second level with a Jack and Jill bathroom adjoining them. All capped off with the convenience of upstairs laundry. This home is enhanced with upgraded lighting fixtures and appliances offering you exquisite attention for your personal pride of ownership. (id:40058)
661 Erinbrook Drive
Kitchener, Ontario
Walking distance to a top rated public school and less than 5 minute walk to 3 neighbourhood parks, this is the perfect location to raise your family. The home has beautiful curb appeal, plenty of space outdoors for kids and pets to play, and has been immaculately cared for over the years making it move-in ready! The main floor boasts plenty of large windows making your main living areas welcoming and bright. The cozy living room comes with an elevated view overlooking the park and opens to the dining area with walk-out to the raised deck. From here you'll find the kitchen with plenty of counter and cupboard storage and enough space to have a few cooks in the kitchen. Down the hall are the 3 good sized bedrooms and 4pc bathroom. The lower level is fully finished to include a large rec room with electric fireplace, another full bathroom, plenty of storage room and access to the single car garage. This home sits in a quiet family-friendly neighbourhood while still just being a short drive to all day-to-day amenities and easy access to major highways. (id:40058)
5024 Fountain Street N
Woolwich, Ontario
Opportunity! Opportunity! Many possibilities and a great potential for the buyer due to proximity to the Airport and the existing Breslau Industrial Area to the north. Nestled in the trees above the banks of the Grand River, this charming Log bungalow is situated on a 5.25 acres lot located Central to everywhere with 322 feet frontage on Fountain Street North. Close to all major highways, Minutes to Kitchener, Cambridge, Waterloo and Guelph, 1 hour from Toronto and minutes to Waterloo Regional Airport. Walkout basement has recent updates and may have potential for In-law or secondary suite. Current rental income is $3650 per month. Also, Woolwich Township has indicated to the Seller by email that there may be an appetite to convert the Zoning to “Employment Lands” in the Breslau Secondary Plan coming soon. (id:40058)
2088 Nithview Court
Nithburg, Ontario
HERE IS A HIDDEN GEM!! Over half pie shaped lot on a quiet court only 30 minutes to Waterloo or 20 minutes to Stratford. Sloping lot suitable for a walk out basement,. Build your own home or inquire with listing agent to have it built for you. Well & septic are required at buyers expense. All of the existing homes on the court are custom built. (id:40058)
14 Elgin Street W
Norwich, Ontario
This home is looking for a new family to fill it with fun and laughter!! It offers 4 bedrooms and 2 full bathrooms. Large room sizes so there is lots of room for you and friends to gather and make memories here. Some unique features, exposed brick walls, hand painted stairs & high ceilings in the kitchen/den area. Two sets of patio door leading out to the back yard. Balcony off the primary bedroom to watch the stars at night or to enjoy a quiet morning coffee. The back yard will be where you want to spend those beautiful summer days around the inground pool, new liner and safety cover Sept 2023. There are 2 sheds in the yard, one is used to store the pool equipment, the other is a storage shed. Close to all amenities in town and only 20 minutes to Woodstock, Tillsonburg and the 401/403 to other major centers. List of improvements in documents. (id:40058)
237 Florence Avenue
Ingersoll, Ontario
Welcome to 237 Florence Ave, Step into this beautiful residence that offers the ideal combination of style, functionality, and versatility. This home boasts an open concept main floor, providing a seamless flow from room to room and creating an inviting and spacious atmosphere. The heart of the home is the expansive kitchen, featuring ample counter space, gas stove, stainless steel appliances, and an abundance of storage. This kitchen is a dream come true for both cooking enthusiasts and entertainers alike. This home is perfect for hosting gatherings of any size. The open concept layout allows for easy interaction between the kitchen, dining area, and living space. Enjoy entertaining on the deck easily accessed through patio doors from the dining room. The second floor offers a large primary bedroom with walk in closet and 3 piece en-suite bathroom, a laundry room for convenience, and 2 additional bedrooms with spacious closets. The finished basement also offers the added convenience of a second kitchen, bedroom, bathroom and laundry – convenient for multi-generational living/in-law suite. (id:40058)
11 Thorncliff Drive
St. Catharines, Ontario
Perfect family or Investor home!!! Nestled in a tranquil neighborhood, this charming residence offers two separate living areas and harmonizes comfort, style, and convenience. Upon entry, the well-appointed kitchen welcomes you. With modern appliances, ample storage, and a sunlit breakfast nook. Adjacent, the bright living room caters to both relaxed evenings and joyful gatherings complete with a modern fireplace and feature wall. Venture further to discover three bedrooms, each flooded with natural light and tasteful upgrades. The primary suite boasts a private ensuite bath and generous closet space. Downstairs, a separate two-bedroom upgraded apartment with private side access offers stainless steel appliances and a beautifully tiled walk-in shower. Outside, the backyard offers a huge shop/Shed (10x20) big enough for an accessory dwelling unit. A nearby park adds to the allure of the surroundings. Conveniently positioned near schools, parks, shops, and dining options, with easy access to major highways, this home embodies the best of both worlds: a peaceful retreat in a vibrant city. Don't let this opportunity slip away. Schedule your viewing today and envision making this property your new home sweet home! (id:40058)
127 Newport Drive
Cambridge, Ontario
NO OFFER DATE! Welcome to 127 Newport Dr, located in Cambridge ON! This beautiful 2-storey, carpet-free, detached home is located in a family-friendly neighborhood, close to schools, shopping, trails, and much more! The main level of the home features a spacious foyer area and a 2-piece powder room. The eat-in kitchen features tiled flooring, beautiful dark wood cabinets and tiled backsplash throughout, ample amounts of cabinet storage as well as stainless steel appliances! It also features a small eat-in breakfast bar, a dining room located directly beside it, and a sliding door out to the home's backyard space! The main level's living space features a stone feature wall with a large window allowing for boasts of natural light to flood through the main level, making it a very bright, welcoming area! The second floor features all 3 spacious bedrooms, each with its own closet space. One of the 3 bedrooms features a beautiful built-in shelving and storage area! The large primary bedroom features a 2-piece ensuite bathroom and his and her closets! A 4-piece bathroom is also located on the second level. The basement of the home is beautifully finished and offers a wood-feature wall in the rec room, a crawl space for additional storage, and a laundry room! This home is truly the perfect family home, with its location, finished basement, and much more! Book your private viewing today! (id:40058)
319 Ninth Concession Road
Harley, Ontario
Welcome to 319 Ninth Concession Road, Harley! This extraordinary custom built home offers a serenity with impeccable attention to detail. With smart home technology integrated throughout, controlling many aspects of this property with the touch of a button. Step inside to the open concept kitchen/living/dining room with floor to ceiling windows allowing loads of natural light. The kitchen is a chef’s dream- equipped with Gaggenau appliances and custom designed cabinetry, as well as a plumbed coffee bar. The main floor living area is ideal for families and features a built-in elevator for added convenience. The main floor primary bedroom has a luxurious five-piece ensuite, and two walk in closets, one of which is a dream closet boasting custom cabinetry and island with quartz countertop. The upper level provides a loft area, two additional oversized bedrooms with a 4-piece bath. The walk-out basement is an entertainer's paradise with a cozy family room with a large fully stocked wet bar. Featuring sliding doors that open to an additional covered screened porch, blending indoor and outdoor living. A private hallway leads to a soundproof home theatre, with seating for 11, and a 150 screen. Movie nights will never be the same- with sound and picture quality rivalling the movie theatre. Step outside to the professionally designed backyard and prepare to be wow’ed. The salt water pool boasts waterfalls and LED lighting throughout, as well as an oversized hot tub- all automated to be completely hands-off. For car enthusiasts, the property boasts a 5 car attached heated garage finished with epoxy flooring, w/ an additional single car garage hidden underneath currently used as a gym. If that is enough, the home also has a 40’ x 30’ detached shop with a 2-bedroom loft apartment above it. Located a mere 20 minutes from Brantford and Woodstock, 45 minutes from Hamilton-this property embodies luxurious, private country living at its finest. (id:40058)
399 Queen Street South Unit# 406
Kitchener, Ontario
Welcome to Unit #406 at 399 Queen st S, Located in Kitchener, ON! This cozy 1 bedroom, 1 bathroom unit is located conveniently close to many amenities such as shopping, grocery stores, schools, parks and much more! The foyer area features a spacious laundry closet offering storage space for your outdoor clothing items and shoes! The kitchen and living room area feature an open concept layout, perfect for entertaining and spending time with family and friends! The kitchen has a very modern, all white design with a tiled backsplash, including all stainless steel appliances, and a kitchen island for additional storage and counter space! Off the living room is a balcony, enjoy the warmer days outside overlooking the area. The bedroom features a beautiful large window, allowing for ample amounts of natural light to flood the space, as well as a double door closet for clothing storage! Across the hallway from the bedroom is the 4-piece bathroom, with under sink storage for all your bathroom items! This modern condo building offers lots of onsite common elements as well, such as a party room, and an onsite gym. The monthly condo fees are extremely reasonable per month, and include building insurance, ground maintenance, property management fees and much more! Book your private viewing and see for yourself everything 399 Queen St has to offer! (id:40058)
109 Arthur Street S
Elmira, Ontario
This beautiful century home is conveniently located near downtown Elmira and has received careful updates that preserve it's charming character. It features three bedrooms and two bathrooms. The backyard is fenced and includes a cozy covered area, perfect for outdoor seating, providing ample space for family and guests. The front porch is particularly captivating, offering a dreamy setting to watch the world go by while enjoying a cup of coffee. The detached garage is a great space for all your toys and hobbies. The home showcases a harmonious blend of modern and craftsman styles. Key updates include a new roof on the garage (2019), new triple pane windows in the living and dining room (2022), new kitchen (2022), and a new sewer line (2023). This could be the place to start your new chapter! (id:40058)
65 Speers Road Road Unit# 513
Oakville, Ontario
Modern Living & Prestige Rain Condos Building Nestled within the prestigious Empire Communities of Oakville's Kerr Village. Location offers more than just a stunning residence, it presents a lifestyle of convenience & connectivity. This Luxurious Unit comes with 2 Spacious bedrooms and 2 Full Baths, where Primary bedroom comes with 3 Piece ensuite Bath. Step inside to discover a spacious haven illuminated by natural light pouring through wall-to-wall windows, huge 145 sq ft Balcony with clear view, walk out to Balcony from the Living room and Primary bedroom, open concept Kitchen with Granite Counter and S/S Appliances. The building offers resort style amenities at Garden Level like the party room, indoor pool, Gym, Roof Top Terrace with Common BBQ Area and much more. Unit comes with 1 owned Uderground Parking Spot And 1 Locker. The unit is close to VIA Rail/Oakville Go Station, Minutes to QEW and is Walking Distance to Schools & Plazas. The Unit is Freshly Painted and ready to move in. (id:40058)
Interested?
If you have any questions please contact me.
