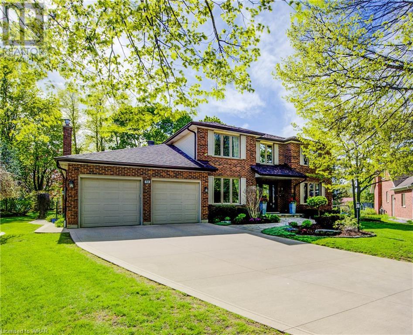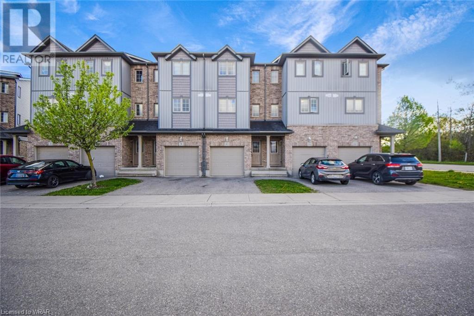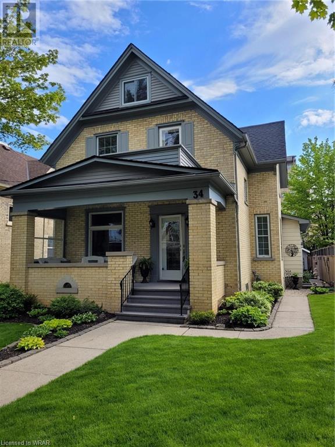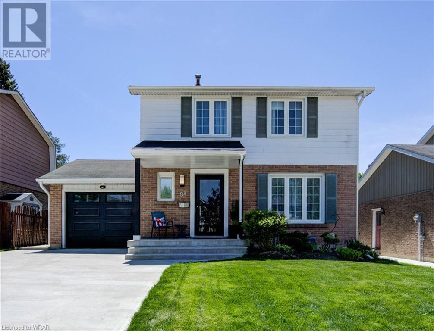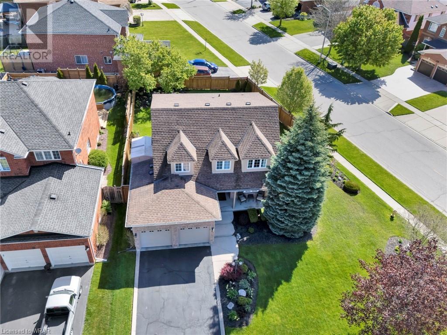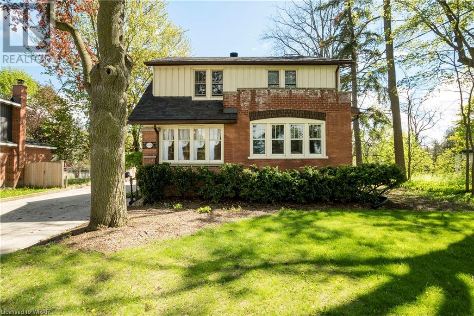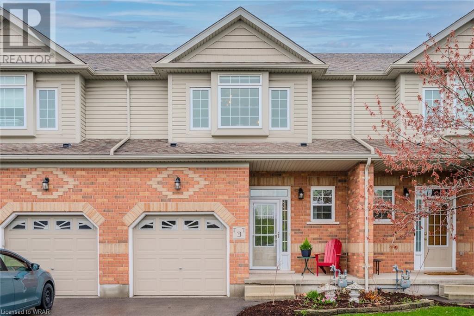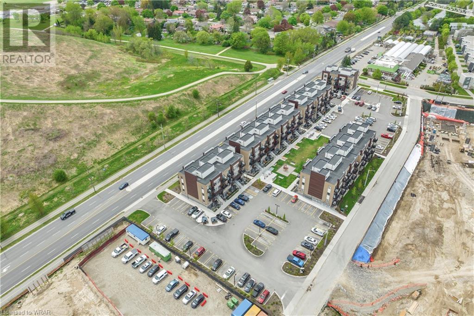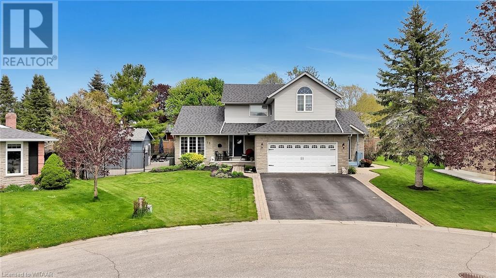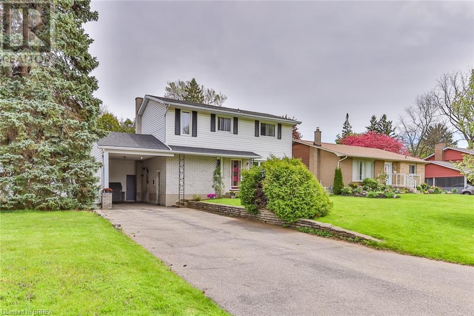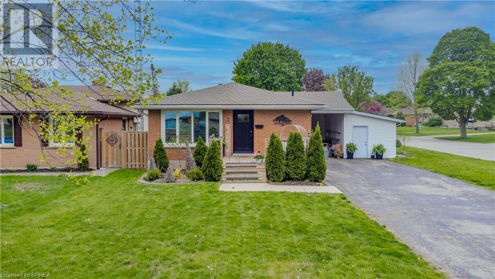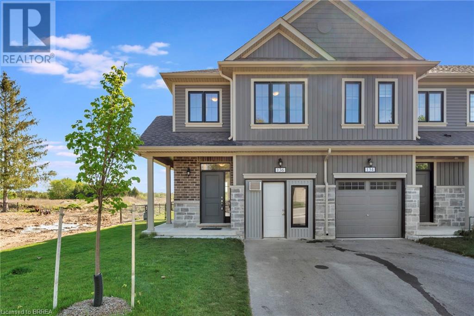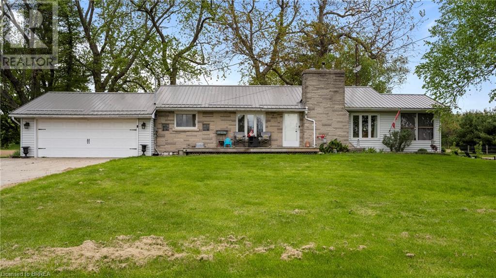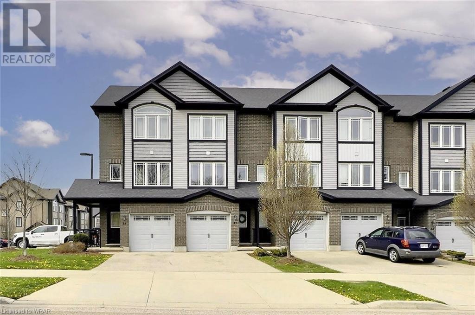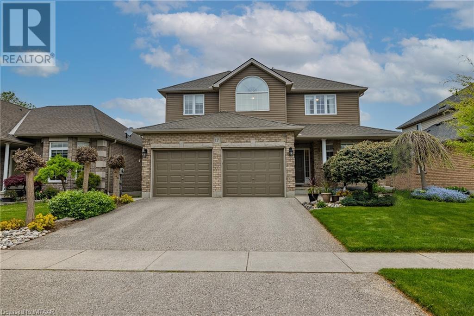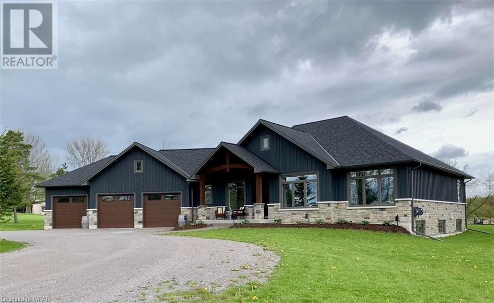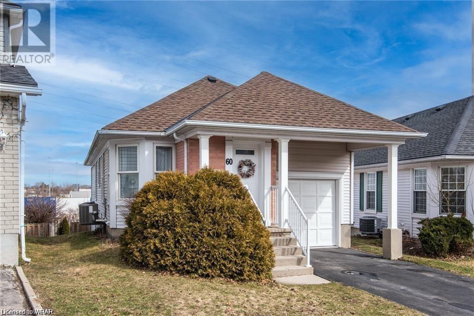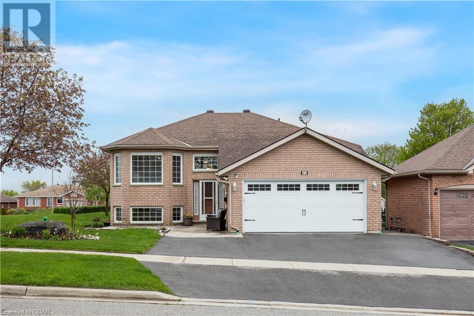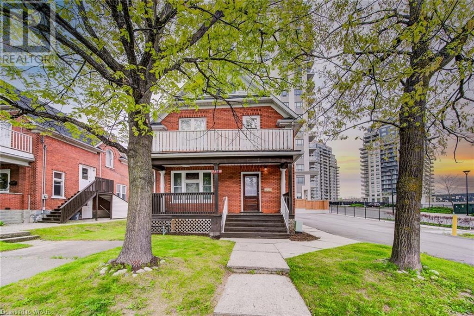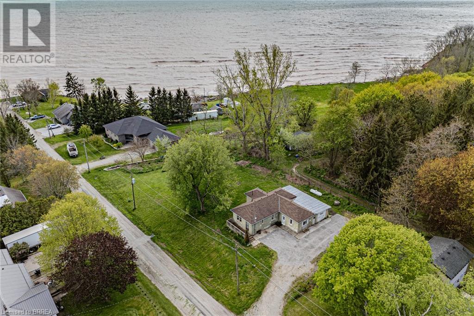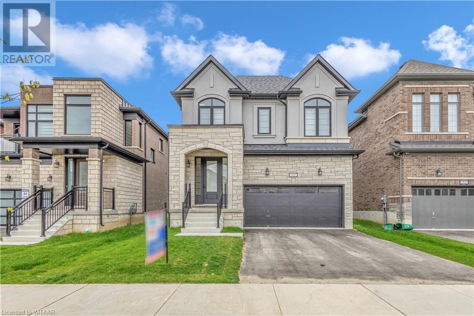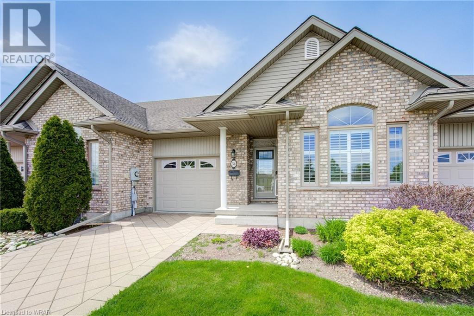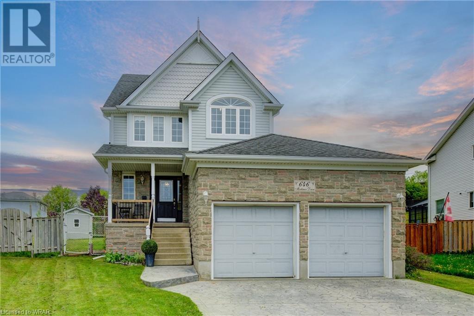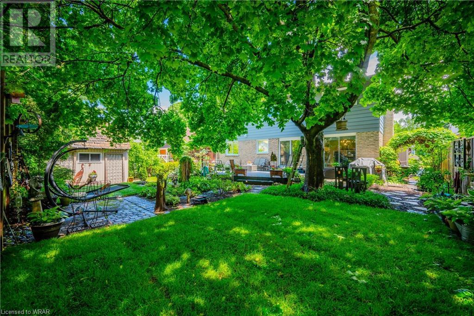460 Drake Circle
Waterloo, Ontario
Experience LUXURIOUS LIVING in this exquisite Upper Beechwood brick home on a sprawling pie shaped lot on a quiet cul de sac. Boasting four large bedrooms, four bathrooms, an office, and high end finishes throughout, this residence is a haven of sophistication and custom finishes. Entertain in style in the expansive dining room and two family rooms, or retreat to the finished basement complete with a sauna and wet bar area. This estate features its own private oasis, landscaped backyard with a large composite deck, perfect for al fresco dining and entertaining (with gas hook up for the bbq). The concrete driveway leads to a double car garage, while the manicured walkway and porch enhance the home's curb appeal. Inside, discover a chef's dream kitchen with custom cabinetry, granite countertops, and an induction oven. Bavarian windows flood the space with natural light, creating a warm and inviting atmosphere. Cozy up by one of two gas fireplaces—adding charm and elegance to the home. The primary bedroom incudes a 5 piece ensuite with soaker tub and large walk in closet, while the laundry room features custom cabinetry for added convenience. This executive home is located in a coveted area where residents have access to a community inground pool, incredible amenities and a place to raise a family. Welcome to 460 Drake Circle. (id:40058)
285 Old Huron Road Unit# 10
Kitchener, Ontario
Attention first time home buyers and Investors! Welcome to this lovely home, ideally situated in the heart of Kitchener, mere minutes away from Conestoga College, the 401 highway, shopping centers, and within walking distance of Huron Heights High School. This meticulously designed 3-bedroom residence spans three levels, blending comfort and functionality seamlessly. The main floor boasts a cozy family room or potential home office with private backyard access, while the second level features a modernized kitchen, generous family room, and a convenient 2-piece bathroom, leading out to a private raised deck overlooking lush trees. Upstairs, discover three bedrooms and a convenient 4-piece bathroom, providing a family haven. The unfinished basement, with internal garage access, offers ample storage space. The inclusion of a garage, unfinished basement, and two walk-outs further enhance the functionality of the property. Overall, it sounds like a comfortable and practical home in a convenient and desirable location. (id:40058)
34 Euclid Avenue
Waterloo, Ontario
Meticulously Maintained Uptown Gem! Welcome to 34 Euclid Avenue, mere steps to all that uptown Waterloo offers. This three-bedroom, two-bathroom home, owned by the same family for over 50 years, combines modernity with the century charm found in the area. The grand-covered front porch greets you as you enter a classic floor plan. The living room and dining room adjacent to each other offer bright spaces with large windows which allow for ample natural light. Beautiful oak finishes are highlighted throughout this home but are especially noticeable on the original French pocket doors and cabinetry in the kitchen. The kitchen enjoys both newer quartz, stainless steel appliances, and intelligent cabinet storage. Beyond the kitchen is a well-crafted addition that includes a three-piece bath and an oversized family room with a gas fireplace. Access to the back deck is just beyond the patio slider. Upstairs are three bedrooms and another three-piece bath with a clawfoot tub. A walkup to an unfinished attic space and a peaceful upper veranda complete the second floor. Two separate finished basement spaces offer families loads of opportunities! The main basement, with direct access from the kitchen, is bright and has ample room, including storage units and utility space. There is a walkup from this basement to the driveway that is perfect for bringing in groceries. The second basement includes a laundry room, a hobby room, and a fantastic two-tiered rec room primed for entertaining! The tidy exterior spaces of the property offer a private deck, a peaceful patio, a garden shed with hydro, and an oversized garage fit for someone looking for a personal workshop. Waterloo Park, the Clay and Glass Museum, the library, Waterloo Towne Square, and restaurants galore are all just steps from your front door. This move-in ready home checks so many boxes and must be seen to appreciate the beautiful craftsmanship. Book your private showing before this one is SOLD! (id:40058)
84 Vintage Crescent
Kitchener, Ontario
Here is your chance to own a beautifully upgraded 4 bedroom detached home in the highly desirable Pioneer Park/Wyldwoods area backing onto a park! This exceptionally maintained, carpet free home features a large master with walk in closet, generously sized rooms throughout, 2 beautifully upgraded bathrooms, carpet free floors, pot lights throughout, stainless appliances, central air, single garage and a huge fully fenced yard! Located on a very quiet crescent, backing onto a park, with some of the best schools in the city, this home is perfect for a family who wants to be close to all the great city amenities but prefers a quiet, family oriented street. A gem like this doesn't come along often and this beautiful home is much nicer in person so book your showing today and experience the charm, space and peacefulness this home offers for yourself. (id:40058)
4 Canning Crescent
Cambridge, Ontario
Welcome to 4 Canning crescent located in a highly sought after community of North Galt. Close proximity to all major shopping centres, quick 401 access and all the amenities you could need.This stunning property boasts many updates throughout offering a perfect blend of modern amenities and classic charm. Plenty of curb appeal and oversized covered front porch. Step inside the large foyer to be greeted with an abundance of natural light throughout. The main floor living area is centred around a cozy gas fireplace, in addition to a formal dining room that could also be used as a secondary living room. Plenty of space to gather and entertain with all your loved ones. Classic hardwood flooring throughout and main floor laundry/mudroom off garage entrance. The upper level features four spacious bedrooms, the primary bedroom with a lovely updated en-suite and walk in closet. This home offers ample space for the whole family to enjoy! The fully fenced yard with concrete patio and lovely perennial gardens, offers the perfect retreat from the everyday hustle and bustle. Truly a one of a kind location with ample curb appeal, double car garage and plenty of parking. Do not miss the chance to make this dream home yours and experience the epitome of luxurious living in this spectacular North Galt neighbourhood in Cambridge. (id:40058)
1935 Sawmill Road N
Conestogo, Ontario
COUNTRY LIVING THAT EXUDES TIMELESS CHARM !! Welcome to the lovely village of Conestogo, only minutes from the City of Waterloo. Work in the city and live in the country. This century home has all the features you will be looking for with CUSTOM original wood work throughout. This freshly painted 4 bedroom and 2 full bathroom home has plenty of room for family gatherings and visiting friends which makes it a perfect entertainers dream or if you are looking to have space for everyone to have their own quiet space to enjoy. Large inviting living room with fireplace and stone surround. The open -concept kitchen is a harmonious blend of modern convenience and rustic allure . The family room with a second fireplace is perfect for entertaining with 2 different accesses to large rear back deck, covered hot tub ,BBQ area and peaceful, spacious private yard . Upstairs you will find freshly painted great sized bedrooms with tons of natural light with deep pocket windows. The Primary Suite has fantastic windows and natural light and 3 large closets which one is a walk in closet. 6 Car parking on the concrete driveway with a detached fully insulated and heated garage currently is used as a wood working workshop. A brand new fully insulated and heated bunkhouse sits in the rear of the yard for guest or family to enjoy all year long. Minutes to St Jacob's market, Golf (Conestoga Golf and Country Club, Grey Silo and Elmira),schools, quaint restaurants, trails, parks, Conestogo and Grand Rivers. Move away from the busy city and find your new slice of paradise. Book to view today! OPEN HOUSE SUNDAY MAY 12 2-4 PM (id:40058)
330 Dearborn Boulevard Unit# 3
Waterloo, Ontario
Welcome to 330 Dearborn Blvd, Unit #3 in Waterloo! This fantastic condo townhome has been stylishly decorated and features three bedrooms, 2.5 bathrooms, a single-car garage and a finished walk-out basement. The main level boasts an open concept layout, with a large kitchen, separate dining area, a convenient 2-piece bathroom, and a spacious living room with a vaulted ceiling, a cozy gas fireplace, California shutters, and sliders to the elevated deck. Upstairs, you'll find a large primary bedroom, the 4-piece main bathroom, and two more good-sized bedrooms. The finished basement includes a convenient 3-piece bathroom, a utility/laundry room, a crawlspace for extra storage, and a rec room with a walk-out to the backyard. Located near parks, schools, transit, Conestoga Mall, Wilfred Laurier University, the University of Waterloo, Conestoga College (Waterloo campus), and more! (id:40058)
20 Palace Street Unit# G9
Kitchener, Ontario
Welcome to an immaculate, less than a year old, 2 bed, 2 bath, stack townhome, with 9ft ceiling, available For sale in the most desirable area of Kitchener. LOCATION IS EVERYTHING! Few minutes walk to bus stop, Tim Hortons, LCBO, A&W, McDonalds, restaurants, Zehrs, Rona, banks, public schools ,McLennan Park with abundance of amenities, playground, trails and many more. When you enter the foyer, it leads you to an open concept kitchen with Stainless steel appliances, extended kitchen cabinets, quartz countertop kitchen island with breakfast bar along with a spacious and bright living room. A sliding door opens to the outside patio to enjoy your morning or evening tea or coffee. Premium Laminate flooring throughout kitchen, living room and hallways. It also boasts a master bedroom with huge closet and 3pc en-suite bathroom with glass standing shower. Another good sized bedroom with a 4 pc bathroom. Very convenient Laundry. Few minutes drive to Hwy 7 & 8, St Mary's General Hospital and sunrise shopping centre. (id:40058)
13 Krystal Court
Plattsville, Ontario
Nestled on a mature private court, step inside and be greeted with boasting cathedral ceilings that extend up to the second floor, cascading the entrance in openness and light. With 3260 sq ft of living space, the open layout is perfect for entertaining and dining, with the kitchen seamlessly flowing into the living area, offering views of the backyard oasis. The kitchen showcases granite countertops, island seating, an eat-in kitchen with separate bar, wine rack, and cooler fridge. Effortlessly step outside onto the composite deck, where a hot tub awaits, overlooking the inviting in-ground pool and Muskoka rock waterfall. Venture back inside and retreat to the master bedroom featuring a French door entrance and a luxurious ensuite, complete with a Jacuzzi soaker tub and glass-tiled shower, and his & her sinks. Two additional bedrooms and an additional 4-piece bathroom make this upstairs space feel extra spacious. The finished basement offers even more space featuring a family room, bathroom, and two versatile rooms, ideal for a gym, bedroom, or office. Experience comfort and elegance in every corner of this remarkable home! (id:40058)
13 Pinecrest Road
Brantford, Ontario
Situated on a serene tree-lined street in the highly sought-after Greenbrier neighborhood, this spacious 4-bedroom, 2-bathroom home offers a perfect blend of comfort and convenience for a growing family. The layout features all four bedrooms thoughtfully located on the second floor, providing a sense of privacy and togetherness. The heart of the home is the bright eat-in kitchen boasting plenty of oak cupboards for ample storage, seamlessly flowing into the adjoining dining room—an ideal setup for hosting gatherings and creating lasting memories. Step through the dining room's patio doors onto the private deck, a delightful oasis for summer barbecues and al fresco dining. For indoor relaxation and entertainment, the cozy L-shaped rec room beckons with its new super plush carpeting, offering a retreat for lounging or movie nights. Outside, the fully fenced yard presents a haven of tranquility, with enough space for a pool if desired, making it an ideal setting for both play and relaxation. Additional features include the potential to convert the carport into a garage, enhancing convenience and utility. Notable updates such as a 2018 roof, 2023 furnace and AC, and an owned water heater ensure modern comfort and efficiency. Located just minutes away from schools, shopping centers, restaurants, and the 403 highway, this home truly encapsulates the essence of comfortable living in a vibrant community. A rare opportunity awaits to make this well-loved abode your own. (id:40058)
2 Allanton Boulevard
Brantford, Ontario
Welcome home to 2 Allanton Boulevard. Whether you’re looking for your first home or your forever home, this place is nothing short of just right. Located on a well maintained corner lot in the Fairview neighbourhood, you are just steps from Centennial Park and Cenntenial-Grand Woodlands School. When looking at the front of the home you will notice great features like a 6 car driveway + carport, new roof (2021), new front deck (2021) and a gorgeous new front door (2024). Enter the home and you’re welcomed by the warm, open, main floor living space. Wander down the hall to find your main floor bathroom with ensuite privileges and 3 bedrooms. One of which provides access into your private, fully fenced backyard featuring a 19’ x 38’ IN-GROUND pool and new deck (2021). The lower level of the home was refreshed in 2023, boasting a large rec room with gorgeous bar area, 4 piece bathroom and quaint den space with a walkout to the backyard. With a little configuration this lower level could be the perfect in-law suite. A home this great, in a neighbourhood this great, with a price this great, doesn’t come up often. Book your showing today! (id:40058)
136 Middleton Street
Thamesford, Ontario
This brand-new corner unit townhouse in Thamesford offers 3 spacious bedrooms with fantastic natural lighting, 2.5 bathrooms, perfect for a growing family. With many high end upgrades throughout, this open concept layout and contemporary design provides a stylish and comfortable environment. The kitchen features beautiful Silestone countertops, large island and upgraded stainless steel undermount sink with a stainless steel facet. The tall upper kitchen cabinets provide ample storage, and beautifully tiled white backsplash lends to the sleek aesthetic. This townhouse is a perfect blend of style, comfort, and functionality, making it an ideal choice for anyone seeking a brand-new home in Thamesford, only minutes from the hwy 401. (id:40058)
1039 St John's Road W
Simcoe, Ontario
Discover everything that country living has to offer as you set foot onto this beautiful 2 acre property, featuring a spacious 3-bedroom bungalow with an oversized 2 car garage & new metal roof. The possibilities & opportunities are endless throughout this 330 ft X 264 ft lot. The family home presents a large kitchen with heaps of counterspace, storage & convenient access to the garage. Just beyond the kitchen you will find the open concept dining & living spaces, showcasing original hardwood floors and touches of rustic charm. The living room offers a beautiful gas fireplace and access to the bright & airy 3-season sunroom. 3 great sized bedrooms are found down the private hallway, all featuring great natural light and a gorgeous view of the property. The main bathroom is currently undergoing renovation and will be completed with new countertops & trim. As you head to the mostly-finished lower level, you will notice plenty of flex space for a home gym, office or playroom, on top of a great newly-renovated recreational area. The expansive utility area offers tons of storage and a great laundry space. There are also laundry hook ups off of the kitchen, should you decide to finish this section of the basement for even more living space. Rounding off the property is a large 40' x 10' workshop outfitted with hydro & single garage door - the perfect space for all of your toys and hobbies. Spend your evenings and weekends outside by the fire pit, playing horse shoes and enjoying the fresh country air. Minutes from all of the wonderful amenities that Norfolk County offers, this property & all of its beautiful views are sure to impress. Contact your Realtor to book a private viewing. (id:40058)
12 Poplar Drive Unit# 45
Cambridge, Ontario
Welcome to 12 Poplar Drive #45 located within the highly desirable neighbourhood of Hespeler. This home and property is conveniently located within minutes of the 401, both public and catholic schools, parks, public transit, shopping, amenities and more. This townhome offers over 1,300 sq. ft. of finished living space featuring urban and contemporary designs and finishes throughout. The beautiful kitchen offers SS appliances, and Granite counters with an eat-in dining area- leading you to glass sliding doors for rear yard access. Just a few steps up, you will find the spacious living area- perfect for entertaining also featuring the convenience of a well placed laundry room. Heading further upstairs, you will find a generously sized primary bedroom with a private three-piece ensuite. There is an additional second bedroom with a full four-piece bathroom for your family's needs. The top level consists of a third bedroom with a balcony, perfect to sit with your morning coffee. While the lower level features a bonus room you can use as a den, office or even a kids playroom. Completely move-in ready, perfect for a first time buyer or investor, this property is waiting for you to call it home. Experience everything that Hespeler has to offer with the downtown nearby, walking trails. (id:40058)
17 Prince Edward Road
Woodstock, Ontario
This is the home to make memories in. Welcome to your dream home in the heart of a quiet and family-friendly neighborhood, minutes away from schools, parks, the community centre and the 401 highway. Step into luxury as you are greeted by a beautiful entrance that sets the tone for the elegance and sophistication found within. This spacious 4-bedroom, 2.5-bathroom haven offers unparalleled comfort and style, with exquisite attention to detail throughout. The heart of the home is a sprawling kitchen, complete with modern appliances, ample counter space, and storage, providing the ideal space for culinary creations and memorable gatherings. Whether you're hosting formal gatherings or enjoying cozy family nights in, this home offers the perfect balance with both a spacious living room and a welcoming family room. With a thoughtfully designed floor plan and generously sized rooms, this home offers ample space for comfortable living and effortless entertaining. Revel in the timeless elegance of crown molding and wainscoting that adorn every corner of this meticulously crafted residence, adding a touch of refinement to the entire home. Marvelous hardwood floors throughout compliment the exquisite oak staircase along with the vaulted and cathedral ceilings contained inside this grand family home. You're not just buying a house, you're buying the memories that come along with a home. (id:40058)
3094 Base Line
Keene, Ontario
For more info on this property, please click the Brochure button below. Don't miss out on this sprawling 2050 sq. foot, 2-year new bungalow that rests on a flat 1-acre lot. Just 10 minutes east of Peterborough it's close to all amenities. The roads leading to this home are well maintained and the neighboring homes give you that community feel with the advantage of country living. This custom one level home is built with quality craftsmanship and is ideal for families. The grand timber entrance leads inside to an open concept design along with the large transom windows which provide natural light throughout the entirety of the home. The kitchen was meticulously designed for form and function and the large island is great for entertaining large crowds. The kitchen is open to a vaulted ceiling great room with 13 foot ceilings. 9 foot ceilings and engineered oak hardwood throughout. The primary bedroom offers a walk in closet with custom cabinets, a 5 pc ensuite with an 8 foot vanity and double sinks, large soaker tub, and large shower. The home has Wi-Fi light switches, in-ceiling speakers and an unfinished basement with plumbing rough ins for a bathroom, and a wet bar. The home is very efficient with the primary heat source being a heat pump. The large 1050 sq. foot attached heated garage is perfect for the hobbyist, keeping busy kids organized or just keeping the cars clean on those messy winter days. The level lot is ideal for an outdoor rink in the winter, and entertaining in the warmer months. There's just too much to list. One of a kind, do not miss out! (id:40058)
60 Milfoil Crescent
Kitchener, Ontario
Upon entering this beautiful family home, you're welcomed by an inviting open-concept layout adorned with high-quality flooring and tasteful decor. The updated kitchen boasts soft-close cupboards, quartz countertops, and stainless steel appliances. The main floor offers two full bedrooms, a 4-piece bathroom, a spacious living room, and a dining room. The lower level, filled with natural light, serves as an ideal in-law suite, featuring a bedroom, 3-piece bathroom, and a walkout basement leading to a deck and a fenced yard with a firepit. The home is situated on a generous lot, providing ample outdoor space. The garage includes additional storage space in the loft area. Notable extras encompass a fridge, stove, dishwasher, dryer, water softener, window coverings, and shelving in the cold cellar. Conveniently located just minutes away from shopping, the expressway and numerous amenities. (id:40058)
31 Charles Street
Penetanguishene, Ontario
Welcome to 31 Charles Street in Penetanguishene! This immaculately maintained family home has been well loved, and is waiting for you to call it home. With 3 spacious bedrooms, carpet free main floor living, large back deck. You are mere moments to beaches, shopping, restaurants and more! Since moving in the current owners have widened the driveway, created a spacious waterproof storage space under the deck, redid the fencing, upgraded the drainage and much, much more. Do not miss this amazing opportunity! In-law capability and many other options await. (id:40058)
114 Erb Street W
Waterloo, Ontario
This is an extremely well-situated triplex with proximity to all the locales that make Waterloo great: situated steps to Waterloo Park's LRT station, in front of the Barrel Works Development and a quick walk to night life, cafes, Waterloo Park and Waterloo Rec Centre. CIGI across the street. Perimeter Institute and Clay and Glass museum around the corner. Interior updates include vinyl plank flooring. Thousands recently spent on exterior improvements including new asphalt and retaining wall. Ten, lined, parking spots. Additional parking spots can be rented to Barrelworks tenants or Seagram Loft residents. Due to proximity to all amenities, AIRBNB could also be a very lucrative option. From a traditional rental perspective, next owner can go to market rents immediately and capitalize on perhaps the The Best Rental Market in Canada. This could also be a rare opportunity to live in Uptown with the possibility of enjoying mortgage helper income from two other units! Note 116 Erb Street West, also available, can be added to your purchase for a mixed use application: office main unit, four bedroom residential on upper levels. Combining 116 Erb (mixed office/residential) with 114 Erb Street makes the site even more compelling and may unlock development opportunity. Why settle for a tertiary location when you can own The Best? Opportunity knocks - will you answer? (id:40058)
43 Old Mill Road
Clear Creek, Ontario
Live By The Lake - Situated hilltop on half an acre this property provides lake views year round! This spacious property features two bedrooms, a full bath, an eat-in kitchen and a living room. The exterior features a lovely front porch, a private driveway with plenty of parking and an attached garage. This is a great opportunity whether you plan to live year-round, use it as a four-seasons vacation spot, or even a rental getaway. Spend your summers on the sandy beaches of Long Point, on your boat in Lake Erie and exploring Norfolks Wine Country but don’t forget your winters ice-fishing and enjoying picturesque views of the lake. Port Rowan and Long Point are within a 15 min drive. Don’t miss out on this opportunity! (id:40058)
69 Mackay Drive
Woodstock, Ontario
It is a fantastic opportunity! A brand new detached house with four spacious bedrooms, open concept living and dining areas, and situated in a prime location near the Thames River. The proximity to major highways, the Toyota manufacturing plant, schools, and shopping amenities adds significant value. The inclusion of quartz countertops & upgraded hardwood and the convenience of being steps away from a future school & Sikh Place of Worship are wonderful features. It seems like a well-rounded package for anyone looking for a modern and convenient living space. (id:40058)
34 Livingston Boulevard Unit# 15
Baden, Ontario
Discover the perfect blend of village charm and condo convenience in Baden, just minutes from Kitchener-Waterloo. This spacious and well-maintained bungalow townhouse features 3 bedrooms, 2.5 bathrooms, and an open concept floor plan ideal for entertaining. The living room showcases a large French door overlooking the deck and beautifully landscaped yard. The primary bedroom suite includes an ensuite with double sinks, and the main floor also offers a powder room, laundry room, and a second bedroom/office. The massive finished basement provides additional living space with a media/family area, bedroom, and 3pc bath. This charming and well-maintained sought-after complex has a friendly atmosphere with Foxwood & Rebel Creek Golf Course just minutes away. Other amenities include Wilmot Rec Centre that offers Ice Pads, Swimming Pool, Soccer Fields, Splash Pad, Playground, Walking/Running Indoor Track, Meeting Rooms & Outdoor Walking Trails. Easy access to highway 7/8 & the 401. Offers welcome anytime. (id:40058)
646 Mortimer Drive
Cambridge, Ontario
Introducing 646 Mortimer Drive, a spacious home designed to accommodate your growing family. Boasting 2123 sq ft above grade including a large 3rd floor loft, plus a fully finished basement featuring a family room, extra bedroom, and bathroom. With a total of 5 bedrooms, there's plenty of space for everyone. Beyond the interior, revel in the expansive pie shaped backyard, one of the largest and most useable lots in the neighborhood. An ideal setting for family gatherings or children's playtime within the fully fenced yard. The double car garage, 50 year shingles and ample space both inside and out make this a must see home. Situated for convenience, enjoy easy commuting with nearby 401 access, proximity to schools, Studiman and Riverside Parks, and shopping. Discover the perfect blend of space, comfort, and convenience — the perfect place to call home. (id:40058)
337 Beechlawn Drive
Waterloo, Ontario
How amazing would it be to live in a neighbourhood with a community pool, tennis courts, good schools and walking distance to shopping, transits and parks??? WELL HERE IT IS! Not only is the community around this home amazing the home itself has been updated on the main floor ONLY 2 YEARS AGO!!! Once you walk into the front doors there's a large coat, shoes, boots closet and right off the door to the garage and laundry room! Great MUD ROOM!! The flooring throughout the main level is BEAUTIFUL MAPLE HARDWOOD that creates a warm and homey feel! With a FORMAL DINING ROOM, right off the LARGE BEAUTIFULLY RENOVATED KITCHEN, that has SO much storage and a BUILT IN DESK, you won't ever want to leave! The LIVING ROOM IS A GOOD SIZE WITH A FIREPLACE AND LARGE WINDOWS FOR NATURAL LIGHT! Upstairs are 4 good sized Bedrooms, all freshly painted, the Primary Bedroom has an ENSUITE BATHROOM, WALK IN CLOSET AND 2 OTHER CLOSETS!! You don't want to miss the newly installed 2 SUNTUNNELS for that extra Natural Light! Down to the FULLY FINISHED BASEMENT, that includes a FULL BATHROOM, DEN, BEDROOM AND LIVING SPACE, there's room for everyone! Through the Sliding Doors off the Kitchen you'll be welcomed by Nature, LOW MAINTENACE GARDENS and an expansive deck. Make sure to say hi to the KOI FISH AND FROGS that come for a visit! Don't miss this opportunity to make this BEECHWOOD HOME your own! (id:40058)
Interested?
If you have any questions please contact me.
