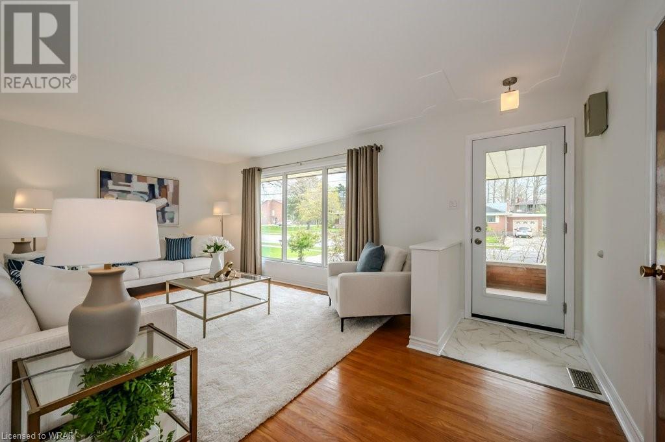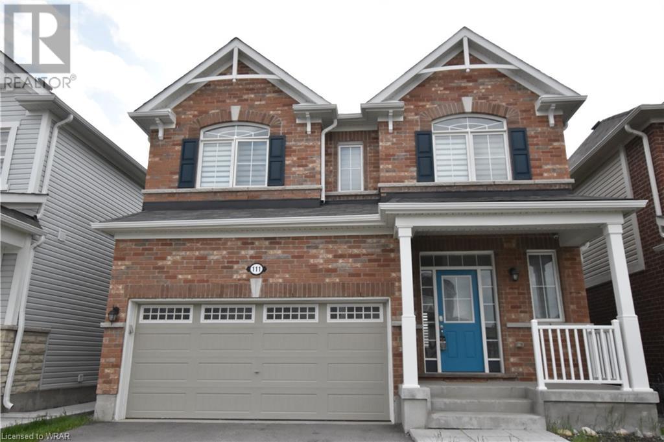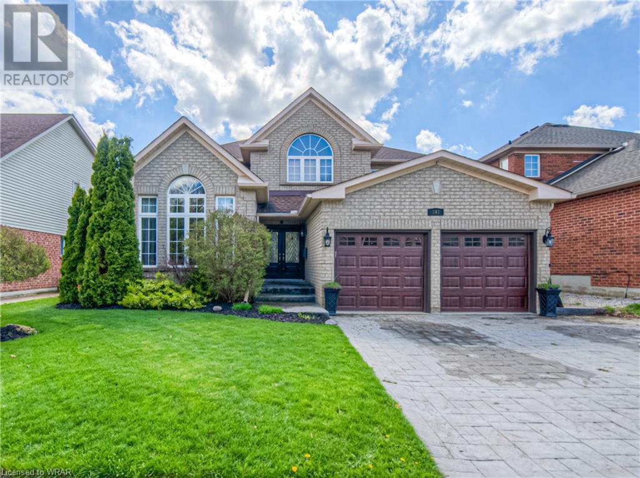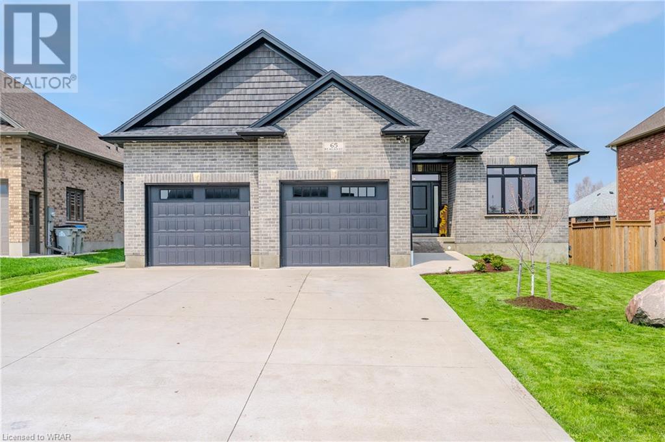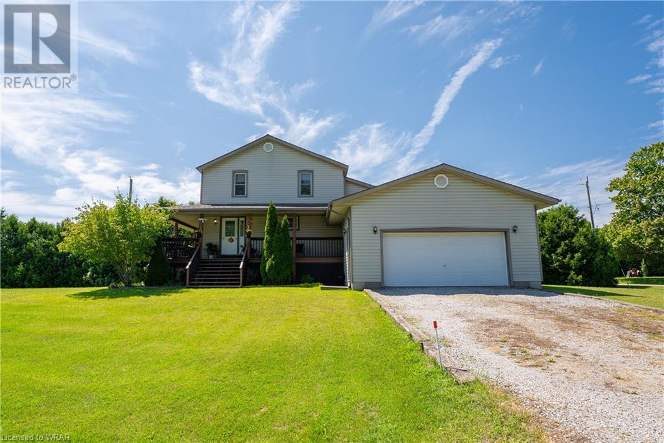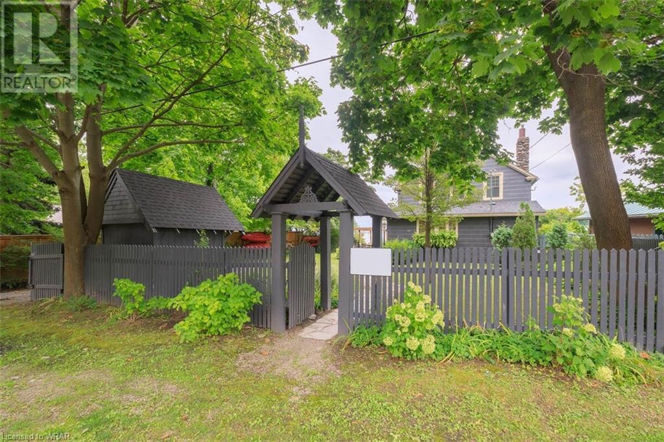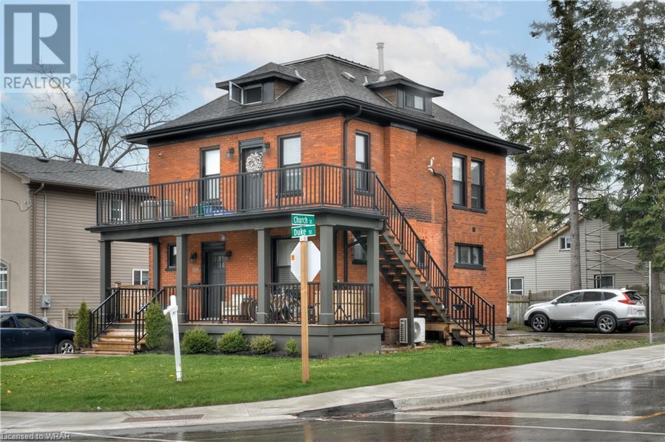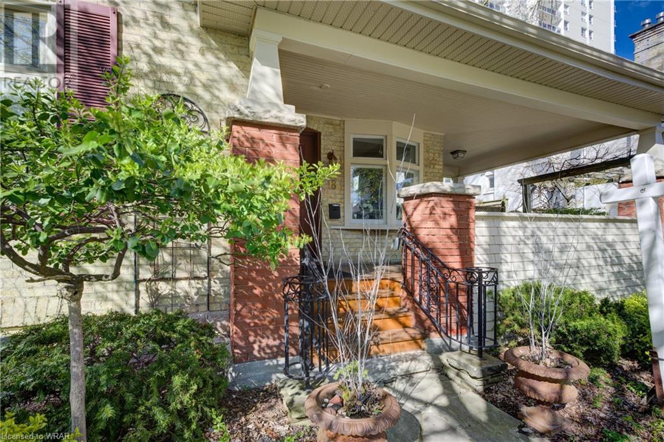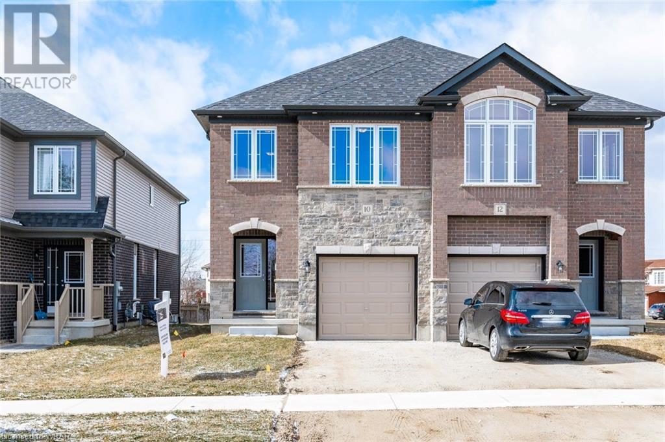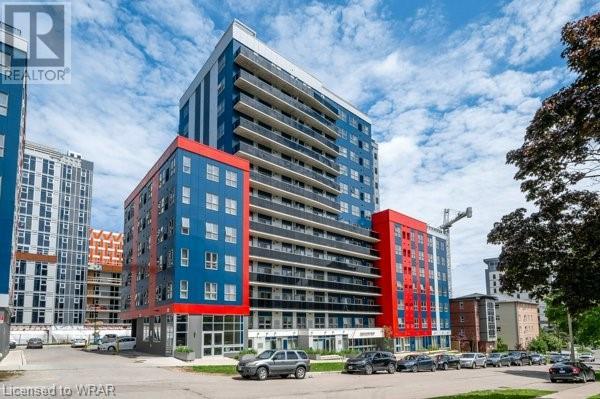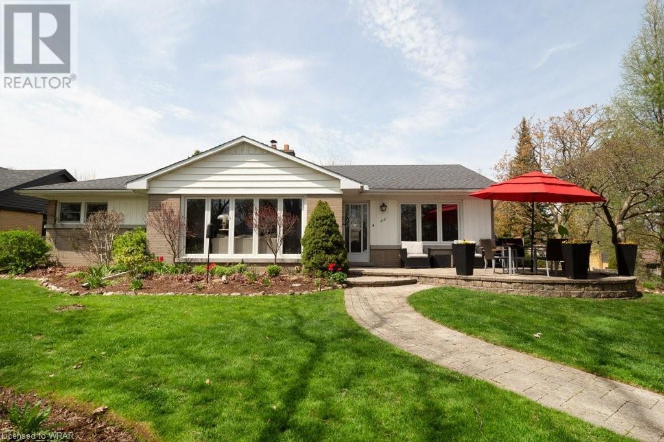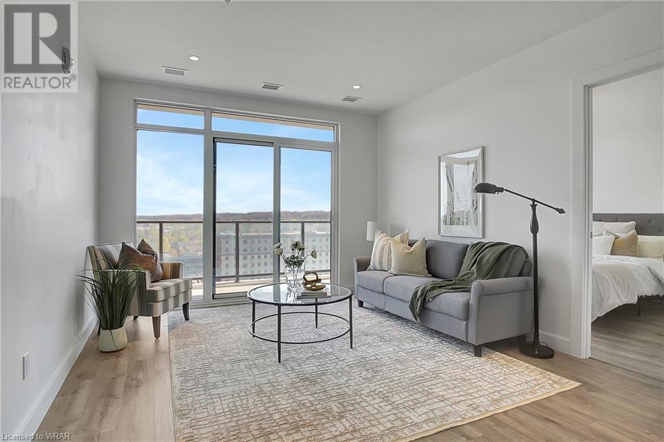206 Franklin Street N
Kitchener, Ontario
CLASSIC Stanley Park Bungalow awaits! This three bedroom, two bath home is located on an amazing 60 X 120 foot lot, just minutes from the Expressway and HWY 401 on ramps. Freshly painted top to bottom, new flooring in the downstairs level, gleaming original hardwood upstairs, an updated kitchen in 2020 with KitchenAid appliances and a newly renovated main 4 piece bath (April 2024). That's right, it's all here waiting for you! Located in the heart of Stanley Park where you will find you are within walking distance of schools for the kids, three blocks to the grocery store and five minutes by car to the Fairview Park Mall shopping and entertainment district with theatres, restaurants and much, much more! Just up the street you’ll find the Stanley Park Community Centre offering programs year-round for both young and old alike. If you just want to hang out at home you can sit back and put your feet up in your finished rec room or step out back to the three-season sunroom overlooking the privacy of your backyard, enriched with mature trees and numerous perennial species. The front yard is also maintenance free from mowing and droughts as various blooms will surprise you year-round. The OVERSIZED Garage is everyman's dream with plenty of space for storage and toys. Come and see if this is the one for you at our weekend Open Houses both Saturday & Sunday (May 4 & 5th) from 2 to 4 pm. (id:40058)
111 Wannamaker Crescent
Cambridge, Ontario
Welcome to this modern, stylish, only 4-year-old, 4 Bedroom, 3 Bathroom, Double garage, Walk-out(premium paid), Beautiful scene back to the bond! It is in a new subdivision, 5 minutes to the 401 Expwy, highway 24, grocery store, shopping outlet, Cambridge Centre Mall, and other amenities, with a quiet and family-oriented community. Your family will enjoy the beautiful scene back at the pond with many birds, geese, and ducks lying on the pond. The whole house features 9 ceiling, oak hardwood on the main floor & engineer hardwood on 2nd floor. All maple hardwood vanities with popular quartz countertops on Ensuite & a full-size bathroom. The main floor features the Open concept of the Family room, Dining room, Kitchen, Dinette area makes the atmosphere cozier & more comfortable. Large Family room with widening windows along with a dining room; Big Kitchen with a lot of maple hardwood cabinets & a big pantry alongside the Fridge; A 4-person-size island with quartz countertops; an LG stainless stove; a 3-door Samsung Fridge with water & ice dispensers; and a Samsung Dishwasher. A widening patio door to the wood deck. An office on the main floor for your exclusive work from home. Enjoy the most attractive scene while you have BBQ with your family on back deck. An additional closet is on the hallway to the garage door. The 2nd floor features a huge family room with a vaulted ceiling & wide windows The great-sized master bedroom on the back of the house faces the pond, where you can enjoy the sunset with the beautiful pond scene. A decent-sized walk-in closet. The glass slidedoor shower on En-suite. The 4th bedroom faces the front of the house with a partially vaulted ceiling. The big-size Laundry room on the 2nd floor has a big (21”Lx16”W), very deep (12”) stainless sink, LG washer, and wrinkle-free steam dryer & popular quartz countertop. The unfinished Walk-out basement has an HRV, a water softener, an Energy-efficient hot water heater (rented). (id:40058)
347 Granite Hill Road
Cambridge, Ontario
INDULGE IN THE ESSENCE OF FAMILY LIVING with this stunning over 2700sqft all-brick executive residence nestled in a cherished, family-oriented neighbourhood. Set upon this sprawling premium lot that embraces a lush greenbelt & serene trail. Step into the grand foyer, where timeless sophistication welcomes you. The main level seamlessly blends formality & relaxation, boasting a luminous living & dining space adorned with French doors. The heart of the home lies in the meticulously renovated white kitchen, featuring ample cabinets, a tasteful tiled backsplash, & a walk-in pantry. A breakfast bar overlooks the serene dinette area, flowing effortlessly into the cozy family room with a gas fireplace. Escape to outdoors through garden doors unveiling a picturesque rear yard oasis. Here, a stamped concrete patio, inviting inground heated pool, charming shed, pergola, and vibrant perennial gardens create a haven for relaxation & entertainment. Completing the main level is a thoughtfully designed powder room, private office space, and convenient main floor laundry room offering seamless access to the side yard and garage. Ascend to the upper level, where indulgence awaits in the primary suite boasting a fully renovated 5pc ensuite with a luxurious soaker tub, double vanity, and dual walk-in closets. 3 additional bedrooms, one with its own walk-in closet, & a pristine 4pc complete this level. The massive unfinished lower level is waiting on your finishing touches! Notable features include hardwood throughout all main living spaces, bedrooms, & staircase. Updated light fixtures, California shutters in the family room & kitchen, a newer front, back & side doors. A chlorine pool with a winter safety cover & more! Nestled on a coveted street moments from esteemed schools, public transit, lush parks, places of worship, and walking/biking trails, with effortless access to the nearby 401, this home epitomizes the pinnacle of refined family living. Some virtually staged photos used. (id:40058)
65 Reagan Street
Milverton, Ontario
WOW! 65 Reagan Street, in the quiet town of Milverton. A bungalow that you MUST see. Over 1,500 square feet of living space on the main floor and an additional 1,400 square feet in the fully finished basement. Only 4 years old built by Stroh Homes. With top quality hardwood flooring throughout the foyer, living room kitchen and dining area. A 9.3' x 3.7' quartz countertop island with plenty of seating at the breakfast bar is a stunning highlight in the kitchen. Soft close drawers and cabinets with lots of pull out organizers. A proper spot for your dining table that features a walk-out to a covered deck with a privacy fence in the backyard. Sit comfortably in the living room while enjoying the gas fireplace. Primary bedroom with a walk-in closet and a 3 piece ensuite featuring a quartz countertop vanity with soft close cabinets along with a beautiful walk-in shower. A second bedroom and a 4 piece main bathroom. Don't miss the main floor laundry room that doubles as a mudroom with access to the garage. Make your way into the basement where your feet will love the high-grade plush carpet. A massive recreation room with room for an oversized sectional, gaming area (pool table), plus a generous corner for your kids to set up their toys. The large windows allow for lots of natural light. TWO lower level bedrooms with generous size closets and a 4 piece bathroom. With in-law suite potential, this home offers a walk-up to the garage which hosts a separate man door on the side of the home. The garage is an oversized double car garage with 12' ceilings and heated floors. PLUS a poured concrete driveway with parking for 4 cars. High-speed fibre optic internet is available and ideal for the family that works from home. (id:40058)
1845 Charlotteville East Quarter Line
Simcoe, Ontario
Welcome to your dream country estate at 1845 Charlotteville East Quarter Line. Discover the perfect blend of modern elegance and country charm with this stunning property. Upon arrival, you will notice this beautiful 1.5-story home with 4+1 bedrooms and 2+1 bathrooms and over 3000 Sq Ft of finished living space with a wrap-around front covered porch and oversized 2-car garage with a side deck. It sits on a meticulously manicured 1-acre corner lot. Enjoy your morning coffee on your covered front porch while watching the sunrise, and in the evening, sit on your deck and watch the sunset. This meticulously designed home boasts a warm and welcoming ambiance, providing the perfect escape from the hustle and bustle of city life. The main floor consists of a great room, dining room, 4-piece bathroom and an eat-in kitchen with patio doors leading to the side deck and rear yard. Upstairs has four generous size bedrooms and a 3-piece bathroom. The finished basement provides additional space and is an ideal layout for an in-law suite or multigenerational home. It has an extra bedroom, laundry room, living room and 2 piece bathroom. Close to schools, Golf, Norfolk General Hospital, Less than 10 minutes from Simcoe or Delhi, and 15 minutes to Turkey Point or Port Dover. Click on additional pictures for 3D tour. (id:40058)
3691 Crystal Beach Drive
Fort Erie, Ontario
For more info on this property, please click the Brochure button below. If you are looking for a stunning lakefront property, look no further. Enjoy the fabulous sunrises and sunsets over the clear waters of beautiful Lake Erie only 2 hours from Toronto and 7min to the US boarder. This is a four season fully municipal serviced beautifully appointed beach house that sits on a 60’ x 108’ foot lot and has 60’ feet of waterfront. This property shows the pride of ownership from Kitchen, New windows, Electrical, Roof, Furnace and A/C along with added Insulation in walls and ceilings. Minutes from restaurants, ice cream, cafes, shops, boat launch, parks, and the Friendship Trail. This 3-bedroom, 1.5-bathroom home has room for the whole family and more to enjoy! The kitchen has lots of cupboard space and lots of workspace on the beautiful quartz counter tops. The bright and airy living and dining space is perfect for entertaining in the Spring, Summer, Winter or Fall with the wood burning fireplace and main floor laundry. The sunroom has a wall of windows overlooking the lake and if it gets too sunny you can always open the 2 large outdoor roller shades and enjoy your coffee outside on the large wrap around deck while listening to the waves roll-in or enjoy dinners outside under the large pergola overlooking the water. The second floor has 2 large bedrooms overlooking the lake and side garden, the third bedroom overlooks the front and side gardens. 2 car driveway with lots of extra curb side parking if needed. (id:40058)
806 Duke Street
Cambridge, Ontario
**Turnkey Investment Opportunity: Fully Renovated Legal Triplex in Preston** 5.2% CAP (self-managed). A lucrative investment opportunity in the Preston community of Cambridge, located under 5 minutes from the 401: a completely overhauled legal triplex, perfect for the most discerning investor. This property underwent a full top-tobottom renovation completed in December 2020, seamlessly blending historic charm with modern functionality and design. This restoration has undergone all-new electrical systems, each unit equipped with separate panels. The plumbing is entirely redone, including individual meters and sensors. Additionally, each unit is fitted with an updated HVAC system. The interior of each unit in the triplex shows a unique blend of classic and contemporary styles. Custom millwork preserves the original character of the building, while modern amenities add a touch of luxury and convenience. Tenants appreciate the high-end finishes in each unit, including stainless steel appliances, elegant quartz countertops, durable vinyl plank flooring, and sound insulation in the ceilings. The triplex is designed for both efficiency and independence. Each unit has separate utilities for hydro, water, and gas, along with a dedicated electric water heater for each unit. Units A and C feature separate furnaces and air conditioners, while Unit B is equipped with a high-efficiency heat pump, a two-zone ductless split system, and the added luxury of heated bathroom flrs. The convenience of ensuite laundry in each unit further enhances the living experience. The exterior of the property is just as thoughtfully designed, with new windows, doors, veranda, decking and powder-coated railings, separate parking and individual outdoor spaces for each unit. Fantastic rents totalling a yearly income of $70,336.44 with minimum expenses. Take advantage of this exceptional opportunity to own a standout rental property. Contact us for more details & to schedule a viewing. (id:40058)
18 Ahrens Street W
Kitchener, Ontario
Welcome to 18 Ahrens Street West, where the heartbeat of downtown Kitchener meets the comfort of home. This delightful 4-bedroom, 2-bathroom home offers an unparalleled location within walking distance to an array of restaurants, entertainment, and cultural hotspots. Step inside and experience the seamless blend of modern convenience and historic charm. The spacious living areas invite you to unwind after a day of exploring, while the nearby kitchen beckons with its contemporary design and functional layout. Upstairs, discover a haven of relaxation in the generously sized bedrooms, each offering its own unique retreat. The primary suite is a true retreat, complete with a walk-in closet for added convenience. The outdoor space offers a private escape, perfect for summer gatherings or quiet moments in the sunshine. With a private wide driveway for 2 cars, parking is never an issue. But the true magic of 18 Ahrens Street West lies in its unbeatable location. From cozy cafes to gourmet eateries, the culinary delights of downtown Kitchener are right at your doorstep. And with Center in the Square just a stone's throw away, you'll have access to world-class performances and cultural experiences whenever the mood strikes. Don't miss this opportunity to live at the center of it all. Schedule your private showing today and discover why 18 Ahrens Street West is more than just a home – it's a lifestyle. (id:40058)
10 Lee Street
Guelph, Ontario
Presenting an exquisite semi-detached sanctuary by Fusion Homes, this executive haven is a true gem, boasting a fully finished level 3 basement that elevates the living space to over 2300 square feet. Situated on an expansive lot, this residence exudes allure from every angle. Step into the gourmet kitchen, a culinary masterpiece bathed in the glow of recessed lighting, featuring stainless steel appliances, upgraded cabinetry, stone countertops, and an island with striking waterfall ends. Ascend the oak staircase to discover three inviting bedrooms plus a loft, two lavish bathrooms, and a serene sitting area/loft, all thoughtfully designed for comfort and style. The opulent ensuite promises a rejuvenating experience with its stone counters, glass shower door, and indulgent stone shower seat. As you explore further, the finished lower level unfolds, offering a welcoming family room and a luxurious 4-piece bath. With oak railings, newel pots, spindles, and steps, along with upgraded hardwood flooring throughout, this home exudes sophistication at every turn. Plus, enjoy the extensive $138,000 worth of upgrades by the builder throughout, ensuring luxury and quality in every corner. Nestled in the coveted east-end neighborhood, with access to top-notch schools, scenic parks, and winding trails, this residence offers an unparalleled lifestyle. Don't miss out on the chance to make this dream home yours, where every detail has been carefully curated to delight and inspire. (id:40058)
258a Sunview Street Unit# 176
Waterloo, Ontario
MOVE-IN READY! All appliances and furniture included. On the 7th floor. This gorgeous 1 Bedroom plus 1 Den corner unit is located in the heart of Waterloo's University district! Gorgeous Kitchen with modern Stainless Steel appliances and granite counter tops, open concept layout provides a spacious feel for this unit which includes a large Den that could be used as a second bedroom. In-Suite laundry for your convenience. This building has plenty of visitor parking spaces. Within walking distance to University of Waterloo, Wilfrid Laurier University and Conestoga College Waterloo Campus, public transit, Light Rail Transit, Waterloo University Plaza and T&T Supermarket. (id:40058)
218 Hilliard Avenue
Waterloo, Ontario
Located in the heart of Westmount, 218 Hilliard Ave offers a blend of classic charm with peaceful views of the neighborhood. The bright living room features a large fireplace which is a perfect gathering place for family and friends. Large windows provide natural light and picturesque views of the yard and neighborhood. The dining room is across from the living room, and has easy, yet private access to the kitchen which features lots of counter space with a view through to the dinette. The property includes four bedrooms that boast natural light through the many windows. The main bathroom features a jetted tub and the lower bath features a standup shower. Both are updated with modern fixtures and bright lighting. The finished basement provides extra living space that includes a bright fourth bedroom, a large office or gym, a 3piece bath and a cozy recreation room that leads to the 33' x 13' garage. The basement also includes a finished laundry area with modern appliances. The garage as it stands has a workshop at the end but originally was built as a tandem garage which would be spacious enough to store two cars inside. Outside, you'll find a spacious interlocking patio which overlooks the beautifully landscaped front yard, The rear yard is both private and well landscaped. In the peaceful Neighborhood of Westmount, this large lot is within walking distance to both public and Catholic schools and two universities. Uptown Waterloo, Westmount Place, the Iron Horse Trail, Westmount Golf Course and Belmont Village are minutes away by foot or bicycle. (id:40058)
50 Grand Avenue S Unit# 1110
Cambridge, Ontario
Welcome to 1110-50 Grand Ave S, Cambridge, ON. This stunning condominium offers modern living at its finest. Boasting a spacious layout, this home features 884 sqft space with 2 Bedrooms and 2 Bathrooms. The sleek kitchen is equipped with high-end appliances, ample storage, and stylish finishes, perfect for cooking and entertaining. The living area is bright and inviting, ideal for relaxation or hosting guests. The balcony is the real highlight of the suite as you can access it from both the primary bedroom and living area - enjoy breathtaking views, offering a serene escape from the hustle and bustle of city life. The bedrooms are generously sized, providing comfort and privacy. The primary bedroom includes 2 closets and a 4-piece ensuite bathroom, while the second bedroom boasts a convenient walk-in closet. For your convenience, this unit comes with an included underground parking spot, providing secure and easy access to your vehicle. Additionally, you'll enjoy exclusive access to the new Gaslight Condos amenities, including an exercise room, games room, study/library, and an expansive outdoor terrace with pergolas, fire pits, and BBQ areas overlooking Gaslight Square. Book your showing today and explore the potential of this beautiful living space. Don't miss this exceptional opportunity to live in one of Cambridge's most vibrant and desirable locations. (id:40058)
Interested?
If you have any questions please contact me.
