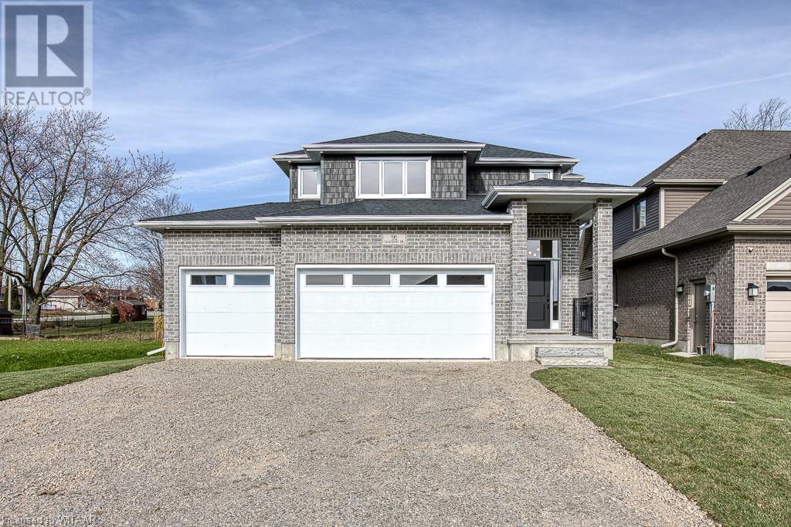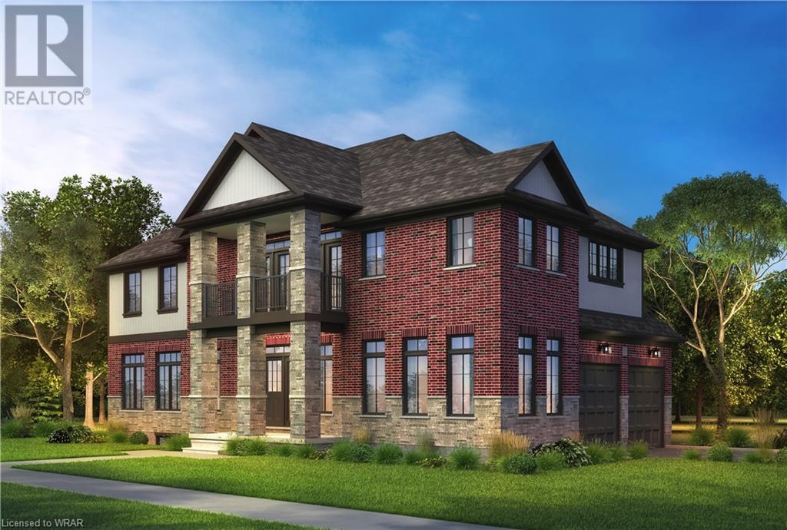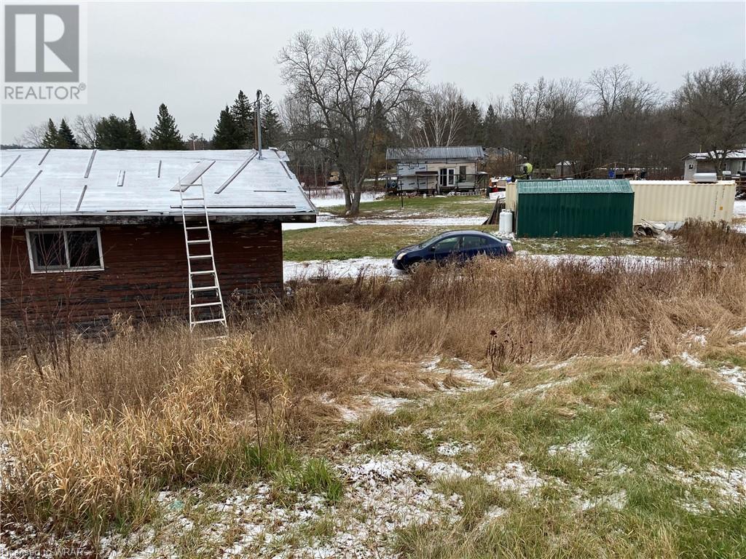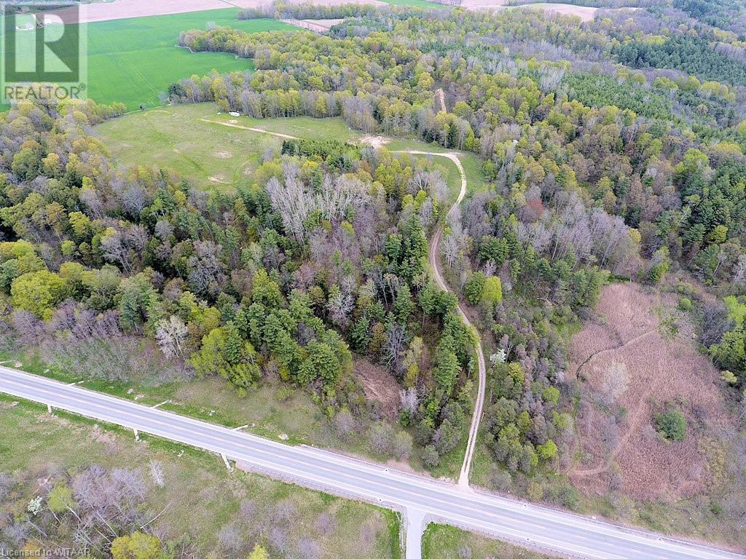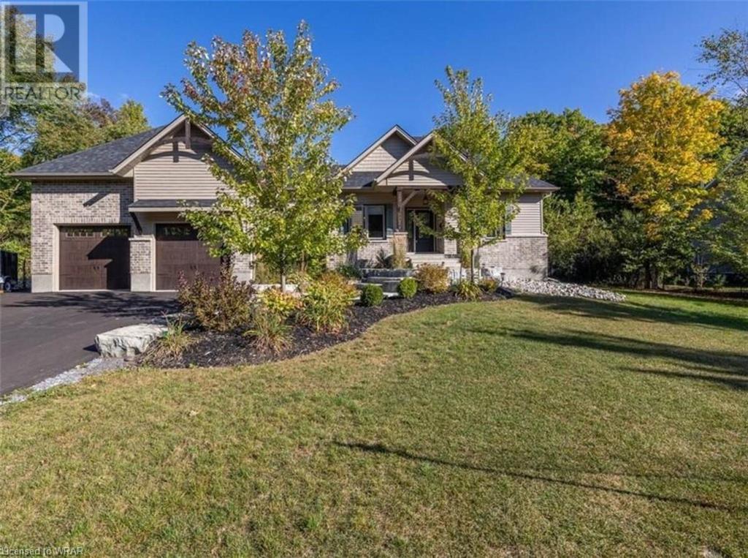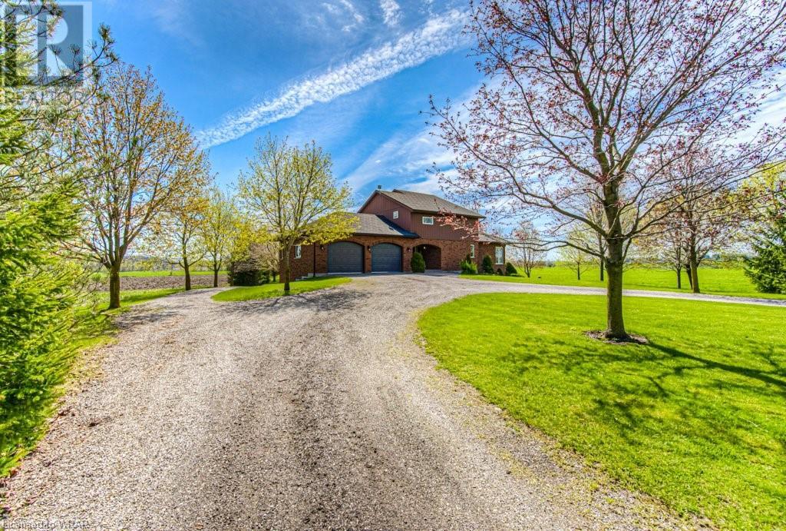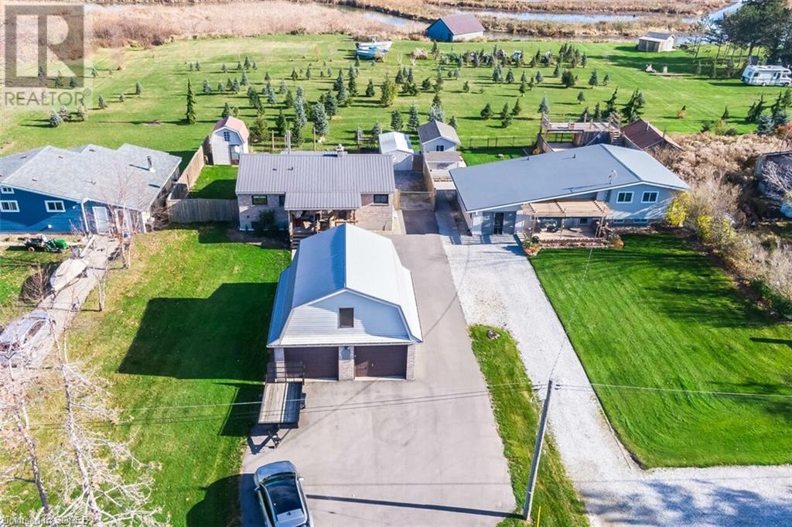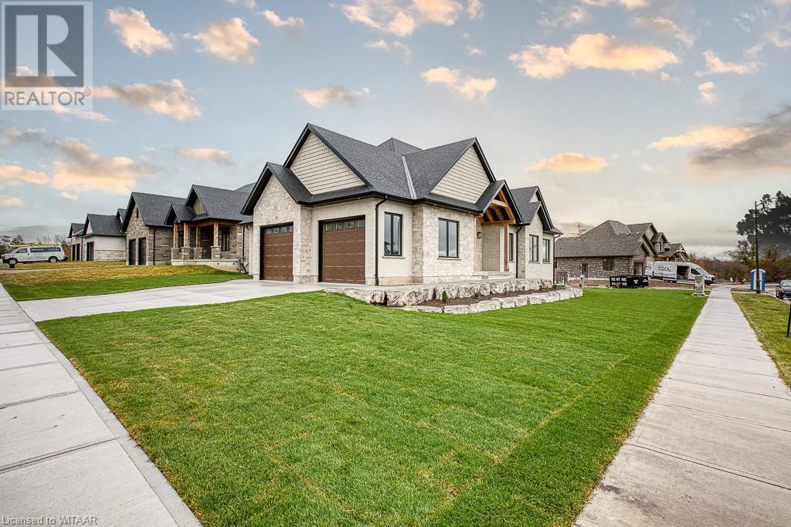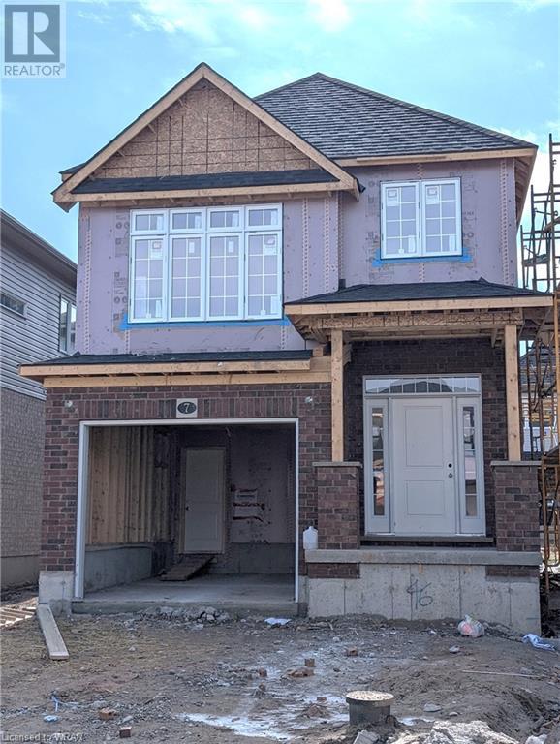91 Graydon Drive
Mount Elgin, Ontario
Welcome to 91 Graydon Dr in Mt.Elgin! This amazing little community is located between Ingersoll and Tillsonburg, only minutes from the 401 and around the corner from Oxford Hills Golf. This Elgin model is now complete and available for immediate occupancy. This home boasts 2134 sqft above grade with 3 bedrooms and 2.5 bathrooms. The basement includes approximate 400 sqft recreation room finished. There is a fully insulated 3 car garage with steel insulated doors and openers. Great kitchen with walk in pantry and quartz counter tops including extended breakfast bar on the island. Modern finish living room featuring electric fireplace wall with ceramic tile. Second floor features spacious primary bedroom with large walk in closet and beautiful 5 piece ensuite bath that has double sinks, tiled shower with glass doors and soaker tub. Conveniently located upstairs laundry room, another 4 pc bathroom and two more generous bedrooms complete this floor. Nicely situated with open space beside and close to park with playground equipment make this home very attractive for a family. Close to gas station with LCBO, highway access and under 10 minutes to Ingersoll and Tillsonburg for shopping. The builder has other lots available for custom builds if interested as well as potential financing options. (id:40058)
900 Nathalie Court Unit# Lot 15
Kitchener, Ontario
The Rubycrest by Activa. This great design offers 2,923sf of quality. Main floor begins with a large foyer, and conveniently located powder room by the main floor office. Follow the main hall and enter into the open concept great room, dinette and a large kitchen. Custom kitchen cabinets with granite counters and large kitchen island. Main floor Laundry / mudroom complete this level. The second floor offers 4 bedrooms and a upper Family room with a covered terrace. Primary suite includes 2 walk-in closets, a large master Luxury Ensuite with a walk in 5 x 3 shower includes glass enclosure, his and her's sinks and a stand alone soaker tub. Bedroom 2 comes with a private ensuite and walk in closet. Another full bath shared by Bedroom 3 & 4. Minutes to Hwy 401, express way, shopping, schools, golfing, walking trails and more. Closing 2024 (id:40058)
Lot 2 355 Guelph Avenue
Cambridge, Ontario
*** New REVISED PLANS *** Here is your opportunity! This townhome development being built by Caliber Homes. Open concept great room layout with large island built for entertaining! There are 3 spacious bedrooms, 3 bathrooms one being an ensuite & an additional rough-in in the basement. Builder will consider building out the lower level while the property is being built, contact the L/B for pricing. (id:40058)
4c Bayside Road
Bigwood, Ontario
two-bedroom waterfront property with a living room, kitchen, and a great view. Newer septic . Although it needs some TLC, vision the potential for creating a lasting family legacy in this tranquil location. (id:40058)
290 Fourteenth Street
Simcoe, Ontario
BUILD TO SUIT. Industrial build to suit on up to 10 acres with MG General Industrial zoning. Size from 5000sq ft to 350,000sq ft. Price or price per square foot will vary based on clients needs. Suitable for storage business, contractor yard, truck yard, landscaping business, warehouse and manufacturing. Please see supplemental documents for complete list of permitted users per Norfolk County Zoning By-Law. Inquire within today. (id:40058)
55234 Heritage Line
Bayham, Ontario
Looking for your exquisite private country getaway? Look no further! This is a “Once in a lifetime find”! Absolutely breathtaking 95 acre farm property only 20 minutes south/west of Tillsonburg. This site would be the ultimate location for a private estate compound. Make your way through the main gates and follow the uphill winding road to the hidden meadow located on the west side of the site. This meadow encompasses approximately 10 acres and overlooks deep ravines, mature trees and babbling brooks. Numerous trails and paths have been cut throughout this property. A manageable driveway has been created through the deep ravine, with the help of a culvert to access the far east side of the property. This parcel has extensive trails and breathtaking views from numerous sites. Presently enjoyed as a wildlife paradise by the current owners, the site has numerous possibilities. White tail deer, red fox, & wild turkeys are often spotted enjoying the grounds. The property offers mixed hardwood bush and allows for many beautiful building locations, if permitted. These private acreages are very hard to find and are rarely offered for sale. This estate is not for the faint of heart, but if your looking for complete & utter privacy....this is it! Must be seen to be appreciated. Currently enrolled in the “Ontario Managed Forest Program” which entitles the current owners to a low tax rate. Buyers to complete their on due diligence from Bayham Township regarding the development. (id:40058)
3946 Stone Point Road
Inverary, Ontario
For more info on this property, please click the Brochure button below. Wonderful home in executive maple hill estates! 4 bedroom, 3 bathroom bungalow custom built by Charette homes sits on a 1.15 acre lot just 20 minutes to downtown Kingston. Beautiful, private backyard with inground pool and hot tub, stone firepit area, fenced yard and covered back deck. Luxurious primary bedroom with fireplace, ensuite and balcony overlooking the pool. Open living/dining/kitchen area with 13 ft vaulted ceilings, propane fireplace, 5 inch engineered maple hardwood floors and a rustic-modern vibe in the kitchen, which has lots of cupboards space, an oversize quartz island perfect for entertaining and beautiful stainless appliances complete with gas range. The lower level has a large rec room with fireplace and bar area, an extra bedroom, 3 piece bath and full work-out room. Many extras includes main floor laundry with heated floors, shiplap, trim millwork, custom accents, and 9 ft ceilings throughout. The yard is professionally landscaped, featuring granite outcroppings and the driveway is newly paved offering lots of parking. This home is an easy drive to Kingston and great access to hwy #15 and 401. Monthly under contract costs for propane tank $38. (id:40058)
9099 Perth 164 Road N
North Perth, Ontario
Very well cared for 2 storey custom built home on 1.9 acre lot between Listowel and Palmerston. Beautiful grounds and gardens, steel roof on home installed 2012. Plenty of hardwood and ceramic flooring. Large primary bedroom on upper level, laundry room, office area could be converted to 2nd bedroom. Open concept main level (very bright) lower level has recroom, bath, bedroom and workshop under 2 car garage. Call your realtor today for a private showing! (id:40058)
982 59 Highway
Port Rowan, Ontario
Living near the lake just got a whole lot better in this attractive 2+1 Bedroom Brick home, with detached 2 car brick garage with an upper loft with a beautiful paved drive. This home has a view of Long Point's inner bay, from the large wrap around rear deck over looking your fenced yard. Spacious entry with large combo bathroom and laundry room with spacious stand up shower. There's 2 bedrooms on the main level with a large open area heading to the eat-in kitchen, currently used as a computer/office area. You will appreciate the eat in kitchen with lots of cabinet and counter top space for the most demanding chef in your home. The sit down area offers breath taking views of the inner bay from the big kitchen area window. Step down to your ground level living room area, completely surrounds with windows to give you that morning sunrise for you to enjoy, plus the corner gas fireplace to give this room warm feeling, From here you can step out to your back yard and your large wooden deck with tons of room for weekend friends, plus you will love the roll out canopy to help shield the sun on those hot summer days. The 2 backyard garden sheds are big enough to store lots of your summer stuff, plus there is more room in the 2 car garage with upper loft. This property is loaded with extras including portable plug in panel generator, covered back deck off the house and covered porch on the back of garage. Municipal water and natural gas add to many extras, plus just minutes from marinas , boating, beaches and golfing and the many shops and services in Port Rowan. (id:40058)
3 Cornwell Crescent
Norwich, Ontario
This is a wonderful opportunity to now own your dream home! Nestled in the charming town of Norwich, this stunning 2,130 sq.ft modern open floor plan delivers impressive space & wonderful natural light. Stylish kitchen overlooks the eating area & large comfortable family room with fireplace and access to the amazing back deck. You'll surely enjoy the spacious 2 Bedrooms (with an ensuite privilege), Guest Bathroom along with a large Primary Bedroom with 4-Piece Ensuite and convenient main floor laundry! Basement offers many opportunities with high ceilings and well thought out design for ease of finishing. This quality built home delivers unbeatable living space for the value. Tour the desirable neighbourhood and view at your leisure with the immersive virtual tour! Make your next move and experience the perfect combination of comfort, style, and convenience. Whether you're a growing family or a couple looking for more space to spread out, this fabulous property is the perfect place to call home. (id:40058)
7 Jacob Detweiller Drive Unit# Lot 0046
Kitchener, Ontario
New home under construction by ACTIVA. Move in this Summer 2024! This brand new home has been specially designed by one of ACTIVA's own design specialists and all you have to do is move in! The Harrison T by Activa boasts 1,910 sf and is located in the sought-out Doon South Harvest Park community, minutes from Hwy 401, parks, nature walks, shopping, schools, transit and more. This home features 4 Bedrooms, 2 1/2 baths and a single car garage. The Main floor begins with a large foyer, and a powder room by the entrance. Follow the hall to the main open concept living area with 9ft ceilings, large custom Kitchen with an oversized island and quartz counter tops, dinette and a great room. This home is carpet free! Finished with quality Hardwoods through out, ( great room, dining room, bedrooms and hall) Designer ceramic tiles in foyer, laundry and all baths. Hardwood stairs with contemporary railing with black iron pickets lead to 4 spacious bedrooms and two full baths. Primary suite includes a walk in closet, a large Ensuite with a walk-in tiled shower with glass enclosure and a his and hers double sink extralong vanity. Main bath includes a tub with tiled surround. Convenient upper level laundry completes this level. Enjoy the benefits and comfort of a NetZero Ready built home. Closing Summer of 2024. Images of floor plans only, actual plans may vary. All finishes have been selected see photos for details. Sales Office at 154 Shaded Creek Dr Kitchener Open Sat/Sun 1-5pm Mon/Tes/We 4-7pm Holiday and Long Weekend Hours May Vary. (id:40058)
85 Crestview Drive
Komoka, Ontario
Embrace luxury living in this pristine 2023-built home nestled in Kilworth's exclusive Edgewater Estates. Untouched and exuding modern-contemporary elegance, this property features advanced finishes, sophisticated built-in appliances, and an architectural design that elevates the standard of luxury. This home boasts four generously sized bedrooms, with two featuring private ensuites and the other two sharing a tastefully appointed 4-piece bathroom. The design incorporates soaring ceilings, oversized windows, and an open concept layout, ensuring a luminous and inviting atmosphere. Designed with entertainment in mind, the property includes two decks. The main deck seamlessly extending from the family room/kitchen is ideal for social gatherings, while the second deck accessible from the master bedroom, offers serene views of lush surroundings. A spacious backyard and strategic spacing between homes ensure privacy and serenity. Additional highlights: Convenient two-car garage Expansive unfinished basement, ready for personalization Close to a variety of amenities Situated just 35 minutes from Port Stanley and 45 from Grand Bend, beachside leisure is effortlessly accessible. Discover your dream at 85 Crestview Drive—a haven of sophistication and comfort. (id:40058)
Interested?
If you have any questions please contact me.
