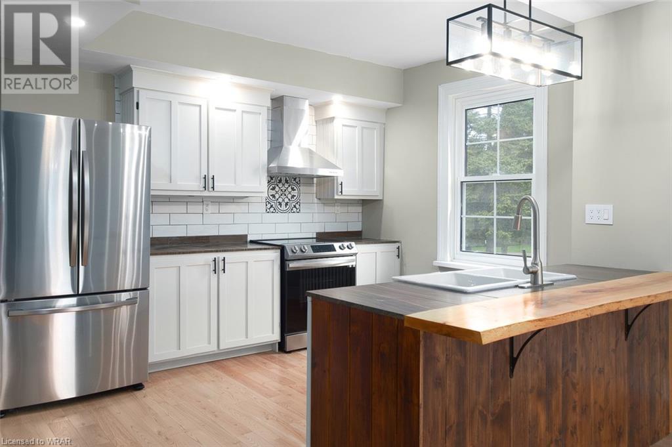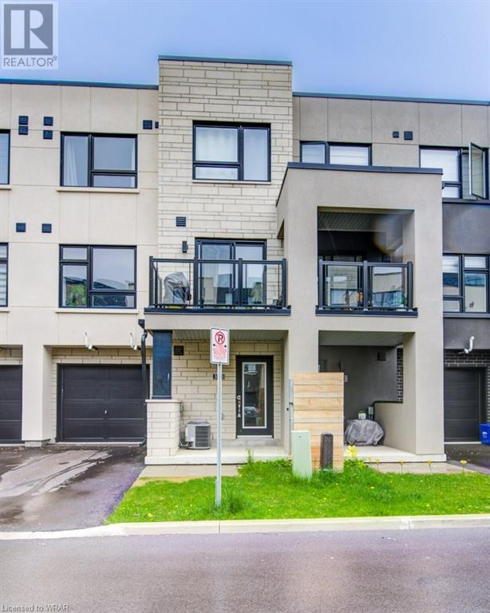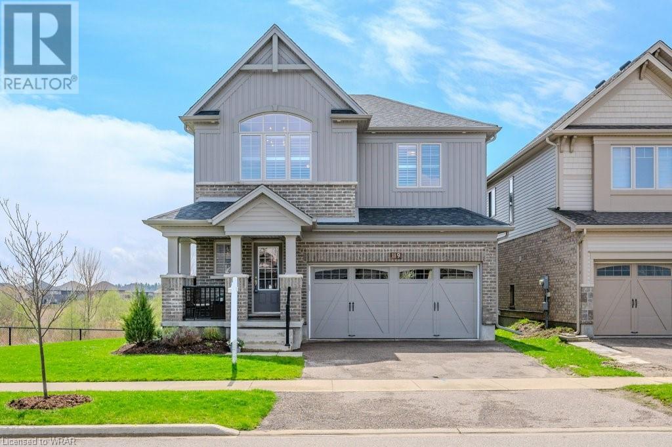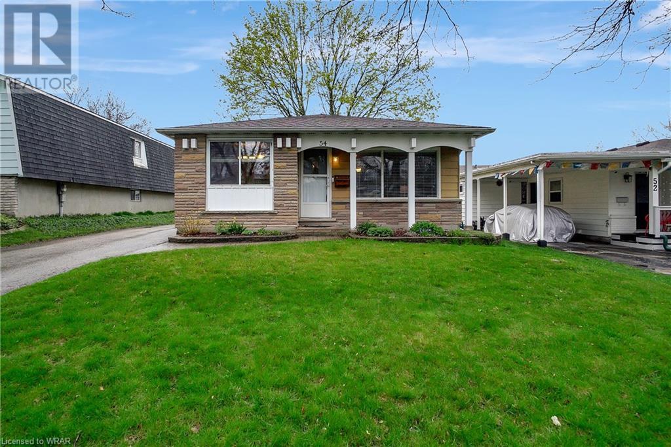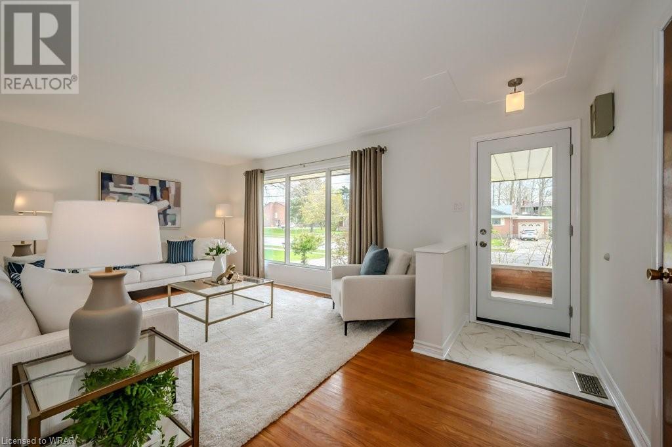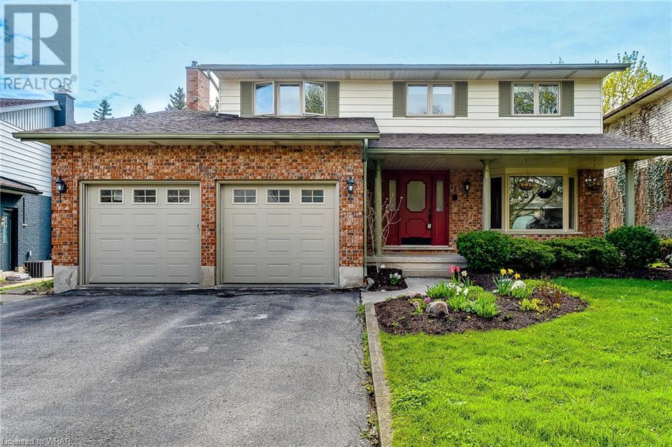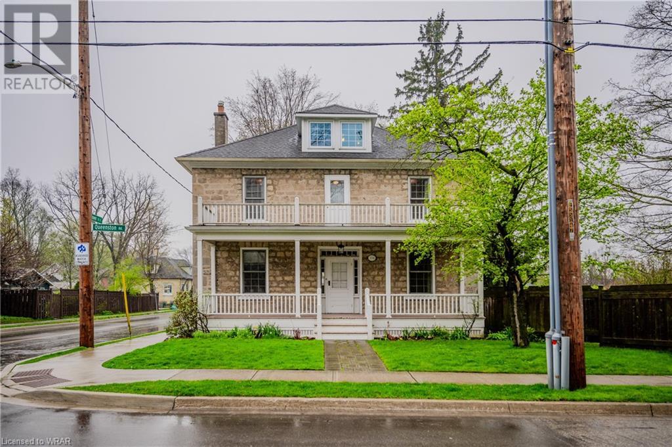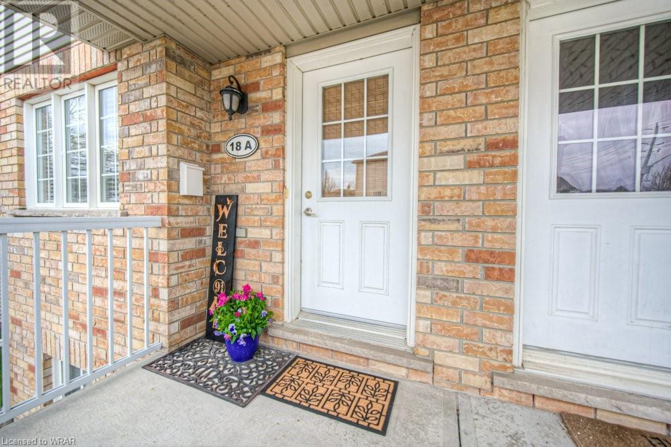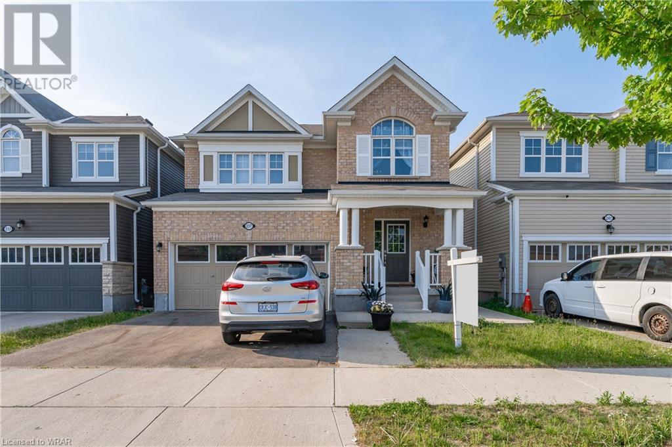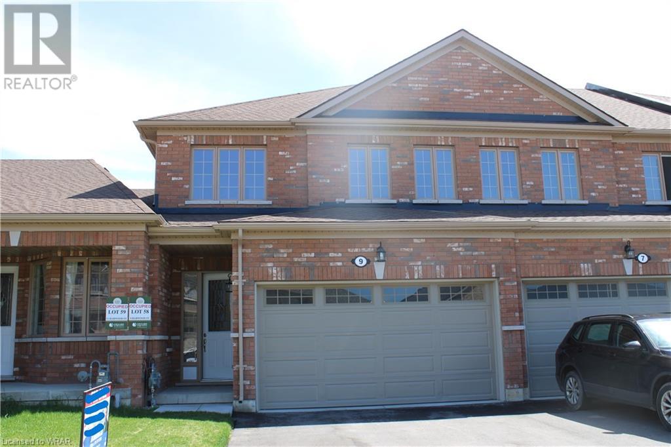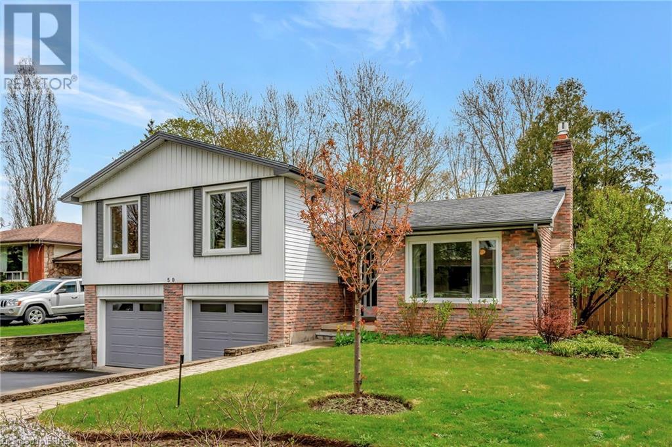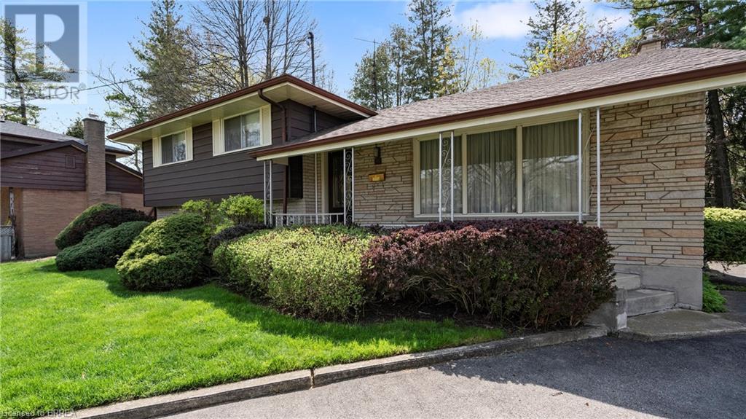119 Yonge Street S
Walkerton, Ontario
Having undergone a careful years-long restoration to celebrate the home's original features while modernizing to today's standards, this historic home has become a masterpiece. Find what you won't anywhere else. This home has been restructured to have mortise and tenon joinery in post and beam construction proudly supporting the second floor and showing as a beautiful and interesting centrepiece of the main living room. From the street, notice a historic soft yellow-brick facade with stone foundation, steel roof, and painted cedar-shake siding, all set on a deep lot with mature cedars and flowing creek. Formerly a duplex, find 4 bedrooms and 2.5 bathrooms across 1970 square feet of space. Choose between a loft-inspired bedroom with ensuite bath and exposed brick features, or one of the three bedrooms in the main home to call the primary. There is surely enough space for the growing family or multi-generational home. Adding a door between spaces could allow for private work space, AirBnB opportunities, or a separate accessory unit with full bath, kitchen, and separate entrances. Notice historic original pine floors, architectural windows, original spindles and railing, milled baseboard, and cobblestone basement flooring with no shortage of charm. Find great storage or hobby-room space in the basement with walkout entrance and large windows. With brand new kitchen and bathroom features, notice a lean towards the past with bead-board wainscoting, custom tiling feature above the stove, live-edge breakfast bar, and farmhouse sinks. Enjoy the solid oak hardwood flooring from a local mill, brand new kitchen appliances, and main-floor potlighting. Rest on the front porch, hear church bells, and meet friendly neighbours walking by. Take pride in this one-of-a-kind historic home that has been finished with a front-porch work of art by Grey Hollow Timber Frame Co. Book your appointment to see what is truly an unforgettable property! (id:40058)
3171 Lotus Common Unit# 53
Burlington, Ontario
Beautifully designed modern townhouses in this newly developed enclave of Burlington in Alton village. Desirable townhouse design and layout with that executive feel, this home has 3 stories, 2 large bedrooms and 2.5 bathrooms. Large entryway also has convenient and safe garage access. High end finishes throughout this open concept design include quartz counters, stainless steel appliances and a primary suite including ensuite bath. Home includes in-suite laundry as well as large balcony off of the dining room and tons of natural light from large windows. You won’t be disappointed with the layout and design of your cozy yet modern new home in Alton Village! (id:40058)
119 Steeplechase Way
Waterloo, Ontario
OPEN HOUSE SAT MAY 4TH & SUN MAY 5TH 2:00-4:00PM!!! Welcome to an extraordinary custom built family home nestled in the desirable Kiwanis Park neighbourhood, boasting a premium lot that backs onto protected landscape. Nestled in a serene locale, this exquisite 4-bedroom, 4-bathroom haven offers over 3500 sq ft of meticulously crafted space. As you enter, you'll be greeted by 9 ft ceilings, luxury flooring, setting a tone of grandeur throughout. The main floor is flooded with abundant natural light pouring in through plenty of large windows, dressed with charming California shutters. The heart of the home lies in its expansive kitchen, boasting a large island, quartz countertops, and stainless steel appliances including an induction stove. Entertain effortlessly as the kitchen flows seamlessly into the inviting living room, complete with built-in cabinets on a feature wall. The main floor not only offers ample living space but also features a convenient mudroom, equipped with shelves for easy storage, just off the double car garage. With an open landing upstairs leading to the bedrooms, there's a seamless flow throughout the upper level. Upstairs, find a luxurious primary suite with walk-in closet, and spa-inspired ensuite with in-floor heating. The show-stopping walk-in closet is impeccably finished with professional closet organizers, adding a touch of sophistication and functionality. Complimenting the bedrooms on this level is a 5-pc bath ensuring convenience for the whole family with its double sink and water closet. Descend to the fully finished lower level where a cozy gas fireplace invites relaxation, creating a warm ambiance perfect for unwinding. Step through the walkout and into the sprawling backyard oasis, where lush greenery and serene surroundings await. Enjoy outdoor living on two decks with a large side yard. With proximity to Kiwanis Park, Conestoga Mall, universities, RIM Park, and Grey Silo Golf Course, everything you need is just moments away. (id:40058)
54 Brendawood Crescent
Waterloo, Ontario
CHARMING BUNGALOW ON QUIET COURT! Introducing 54 Brendawood Crescent, Waterloo - a haven of modern upgrades and essential comforts! As you step into this bungalow, you will find a warm and welcoming foyer and living room, with the open concept kitchen and dining room adjacent. 3 fair sized bedrooms and a 4 piece bathroom complete the main level. The partially finished basement provides ample storage and features a large rec room and separate family room. With extensive updates throughout the years, this home is truly impressive. Upgrades include: enhanced security with Schalge electronic deadbolt & Schalge Encode smart lock installed in 2021, Google Nest Video Doorbell Battery model - hardwired for power. Updated electrical service to 125A in 2021 & replaced meter base, upgraded panel to modern breakers & added new circuit for workshop outlets in 2021. Basement family room soundproofed with Rockwool and Sonopam, new vinyl flooring, LED lights, tamper proof outlets installed 2021, basement rec room done in 2023. Cellar, workshop and utility rooms spray foamed to R20 insulation rating in 2022. All remaining areas in basement brought to R20 insulation rating in 2023. Don't miss out on this opportunity for classic charm and modern all in one! Book your private showing today! (id:40058)
206 Franklin Street N
Kitchener, Ontario
CLASSIC Stanley Park Bungalow awaits! This three bedroom, two bath home is located on an amazing 60 X 120 foot lot, just minutes from the Expressway and HWY 401 on ramps. Freshly painted top to bottom, new flooring in the downstairs level, gleaming original hardwood upstairs, an updated kitchen in 2020 with KitchenAid appliances and a newly renovated main 4 piece bath (April 2024). That's right, it's all here waiting for you! Located in the heart of Stanley Park where you will find you are within walking distance of schools for the kids, three blocks to the grocery store and five minutes by car to the Fairview Park Mall shopping and entertainment district with theatres, restaurants and much, much more! Just up the street you’ll find the Stanley Park Community Centre offering programs year-round for both young and old alike. If you just want to hang out at home you can sit back and put your feet up in your finished rec room or step out back to the three-season sunroom overlooking the privacy of your backyard, enriched with mature trees and numerous perennial species. The front yard is also maintenance free from mowing and droughts as various blooms will surprise you year-round. The OVERSIZED Garage is everyman's dream with plenty of space for storage and toys. Come and see if this is the one for you at our weekend Open Houses both Saturday & Sunday (May 4 & 5th) from 2 to 4 pm. (id:40058)
117 Sandford Fleming Drive
Waterloo, Ontario
Nestled in Upper Beechwood this stunning home offers the perfect blend of modern elegance with 6 total beds, 4 baths & 4000+sqft of pure comfort.The front door greets you with an abundance of natural light and beautiful hardwood floors. The open-concept layout seamlessly marries the newly renovated (2024) gourmet kitchen with custom cabinetry & sleek solid surface countertops, family & dining; an ideal space for relaxing & entertaining. Step outside the kitchen to an elevated deck for outdoor dining & private oasis with beautifully landscaped backyard. A warm family room invites you to cocoon in front of the fireplace. The open concept dining & living provides the perfect setting for hosting dinner parties & holiday celebrations.Retreat to the luxurious master suite, where serenity awaits. A tranquil sanctuary features ensuite whirlpool tub, separate shower & dual vanities offering a spa-like experience at home. Generously sized bedrooms each offering comfort & privacy for family members & guests alike.A spacious basement complete with walkout offers endless possibilities for recreation, relaxation, & additional living space.This versatile space with separate entrance could easily be transformed into an in-law suite with 2 finished beds, full bath, living area including fireplace & ample space for a beautifully designed kitchen. Steps from picturesque walking trails and located just minutes from top ranked schools: KW Bilingual & two Universities along with all amenities; medical, restaurants, library & shopping (+Boardwalk Strip). Beechwood Community offers membership to various programs at the community pool & tennis/pickleball. Day camps, aqua-fit, lessons & social gatherings are a few of the unique offerings to the members of this sought after community. This home offers the best of city living with the comforts of suburban tranquility. Schedule a private showing today & prepare to fall in love with this remarkable home & all that this community has to offer. (id:40058)
358 Queenston Road
Cambridge, Ontario
Welcome to 358 Queenston Road! This Georgian beauty features 3 bedrooms and two baths along with an attic that is just waiting for your finishing touches. Circa 1850 this is one of the first homes built in the area. Character abounds with the high ceilings, large principle rooms and large windows. Relax and enjoy the large front porch, upper porch or the oversized beautifully landscaped yard great for garden parties, bbqs or just relaxing on a summer evening. Close to schools, shopping, trails and with easy access to major transit, this home won't last long. (id:40058)
50 Howe Drive Unit# 18a
Kitchener, Ontario
Public Open House Sat/Sun 2-4pm. WELCOME HOME! Upon entering your carpet free main level, you are introduced to the large eat-in kitchen complete with breakfast bar and seating. The updated kitchen also includes stainless steel appliances with a built-in microwave, a brand new dishwasher and you have ample cabinet space. Walk past your powder room and main floor laundry on your way to an enormous living room with enough room for your whole family to enjoy! The living room is brightened with French doors which walk out to a well-sized deck that features lockable storage space underneath. Moving back inside and upstairs, you will find 3 spacious bedrooms, each including large windows, closets, and newer blinds, plus a generous main bathroom. Smart NEST Thermostat, water softener (2022), LED lights throughout. You are very close to all of the shopping you need, public transit, schools, parks and more plus there are TONS of visitor parking spots. Shows AAA! This home is a great fit for you whether are a first time home buyer, up-sizing, down-sizing, etc. Don't miss out! (id:40058)
237 Shady Glen Crescent
Kitchener, Ontario
Absolutely Stunning!! Basement In-law set up!! Side Entrance to Basement!! Detached 3 Bedrooms And Loft In Lieu Of 4th Bedroom. UNIQUE OPPORTUNITY to own the PERFECT family home located in a highly sought-after Trussler neighbourhood and ready for a growing family to move into. Upgraded Chef kitchen with Quartz countertop, backsplash and Stainless Steel Appliances. Enjoy the Big Family Room for all get together. Double car garage and Wider Driveway to park 4 cars. (id:40058)
9 Harwood Street
Tillsonburg, Ontario
This spacious well kept 1869 sq ft home in Tillsonburg is a fantastic opportunity for those seeking comfort, style, and functionality. Boasting a beautiful kitchen with modern appliances and ample counter space, it's perfect for cooking and entertaining. Ideal for families or professionals, the property features a master bedroom with a walk-in closet, ensuite upper level laundry, and a double garage. It's prime location in Tillsonburg provides easy access to shopping, dining, entertainment, and more. Don't miss out on this exceptional opportunity. Schedule a viewing today and make this beautiful home yours! (id:40058)
50 Greenfield Road
Brantford, Ontario
Welcome to 50 Greenfield Road! Situated on a desirable corner lot and close to schools and amenities, this home offers the perfect balance of comfort, functionality, and location, promising a delightful living experience for its lucky occupants. A welcoming family room features a gas fireplace and large windows that flood the room with natural light, making a warm and inviting space for relaxation or entertainment. The open concept kitchen, dining and living room has been freshly painted creating a bright and airy ambiance. The kitchen is updated with plenty of cabinetry, Corian counters and tile backsplash and a convenient pantry. Three bedrooms on the main level and a 4 pc bath with the Primary bedroom having ensuite privileges for convenience. The lower level features a large bedroom, a 2 pc bath and large laundry room with work area. Access to the double car garage from the lower level is an added bonus. The foyer provides a walkout to the rear deck and large, private backyard with mature trees, perennial gardens, a storage shed and firepit area for summertime fun. Don’t miss your opportunity to call this your HOME! (id:40058)
56 Pusey Boulevard
Brantford, Ontario
Located on a quiet street in one of Brantford's top neighbourhoods - Grand Woodlands, this well-cared-for home is just waiting for the perfect buyer. Step inside and be dazzled by a blast from the past with the green & blue retro-style carpet and the antique kitchen appliances (they just don't build 'em like they used to!) Featuring 3 large bedrooms upstairs and a 4PC bathroom decorated in Avacado green tiles (Avacados are in style, right?!) The large master bedroom features a 2PC ensuite with custom Salmon-coloured tile (Definitely salmon, not pink!). The lower level features a second 2PC bathroom, along with a good-sized family room adorned with antique wood panelling, ocean blue carpet and a gas fireplace (2007). The 4th bedroom and the walk-out rear entrance on the lower level may allow for a separate in-law suite or rental unit. The large utility/laundry room in basement has plenty of storage space. Despite the dated appearance, this property has been well-maintained over the years, and is a great opportunity to buy in a mature, sought-after neighbourhood and build some sweat equity. The roof has been recently replaced, along with a new A/C unit installed. Don't wait long, this one will sell quickly. (id:40058)
Interested?
If you have any questions please contact me.
