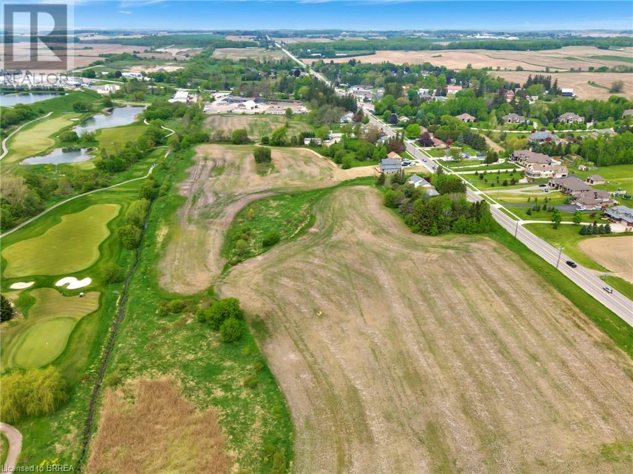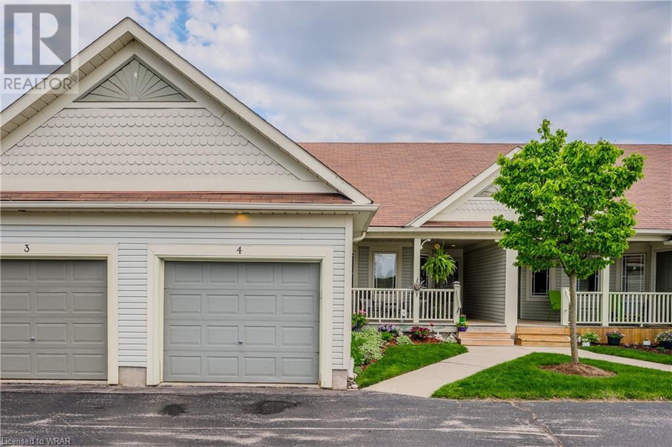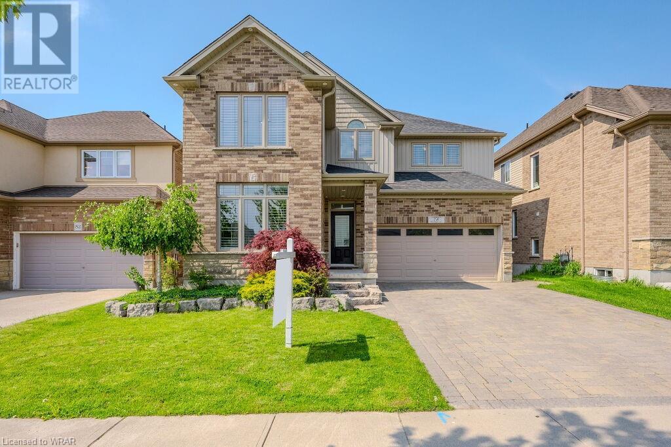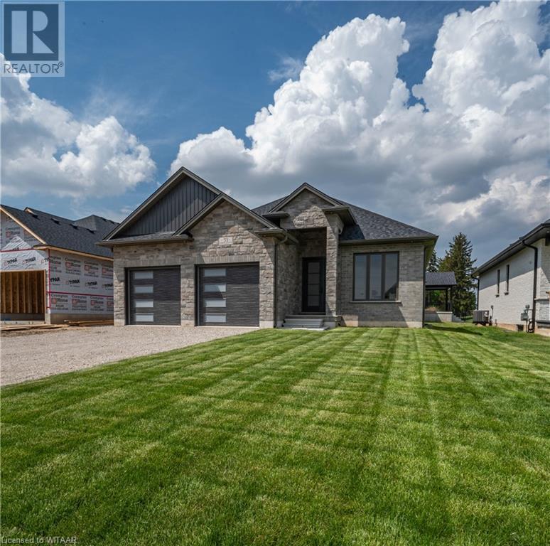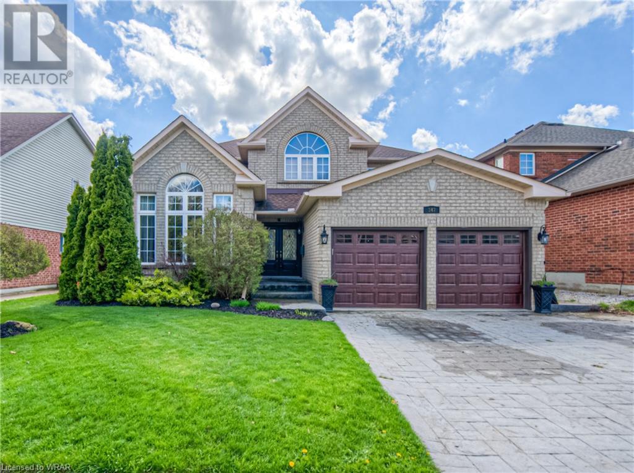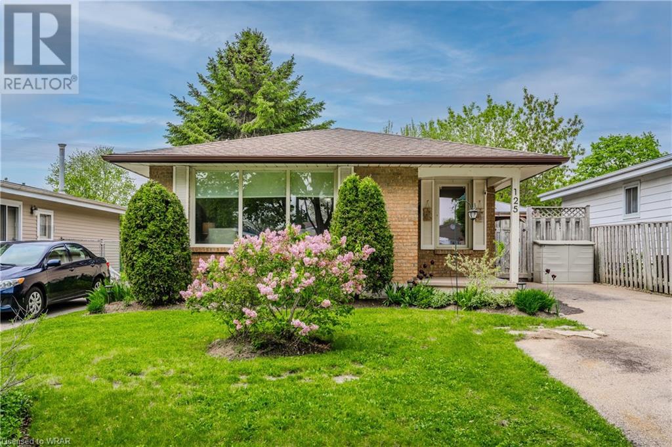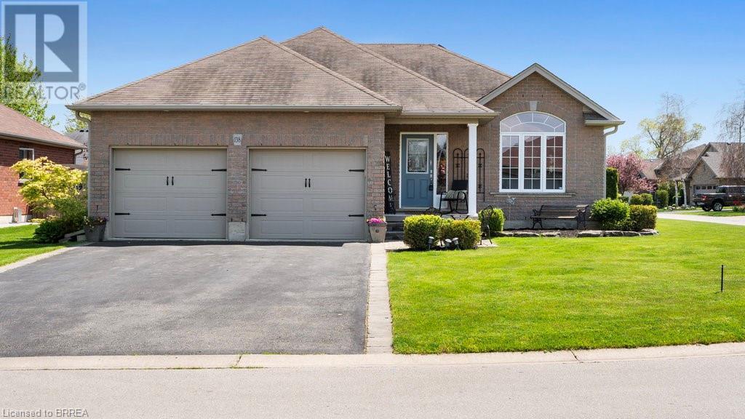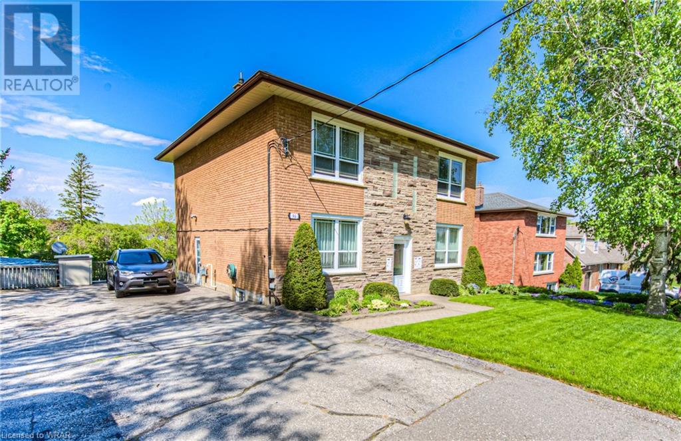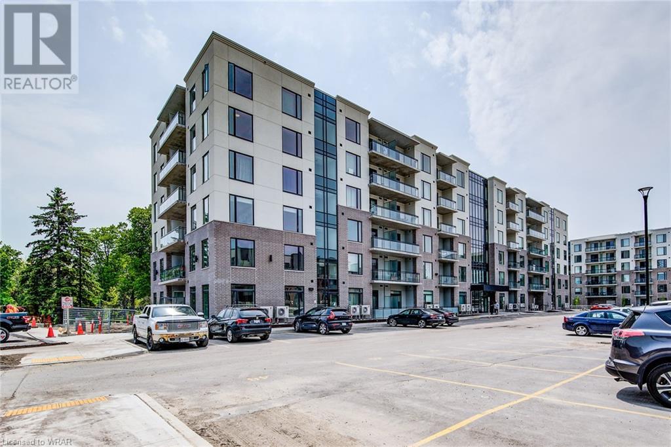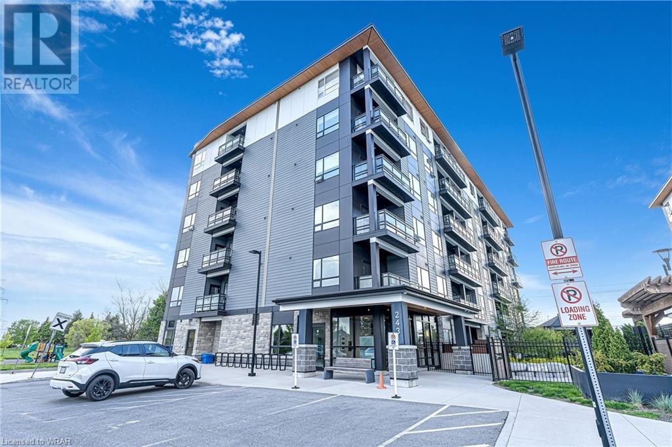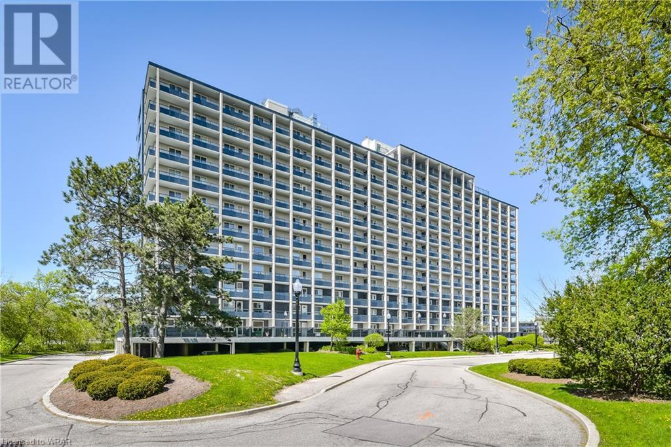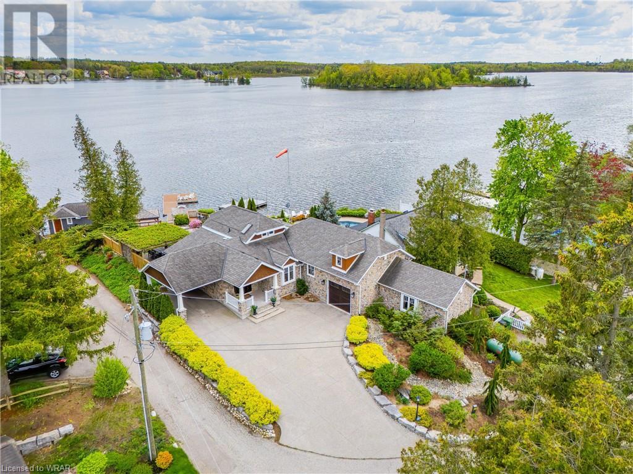1068 Notre Dame Drive
Petersburg, Ontario
Investment property or a country home. This 26.26 acre parcel in the village of Petersburg minutes from Kitchener/Waterloo. Backing on to Rebel Creek golf course. This gentle rolling picturesque property has covenant highway access and is loaded with future potential. Workable loam farmland is currently leased for cash crop production. Three bedroom four bathroom residential home with a partially finished walk out basement with in-law suite potential to call your own or lease for additional income. Current zoning on the property is agricultural. Seller makes no representations or warranties on any future uses. (id:40058)
50 Midland Drive Unit# 4
Kitchener, Ontario
Welcome to Livingstone Circle - an ADULT COMMUNITY for ages 55+, conveniently located in Kitchener's Stanley Park neighbourhood. These bungalow townhomes RARELY come available to purchase and are PERFECT for the next stage of your life. You are invited to tour Unit 4, a spacious bungalow townhome with an attached single-car garage and serene covered deck with lots of room. The main floor is carpet-free with updates including newer flooring, kitchen countertop, dishwasher, kitchen sink and stainless steel range hood in 2015. The water softener, Furnace & A/C and Water Heater were updated in 2019. The newest renovations include a feature wall in the bedroom and living room, new flooring in the kitchen, hall and bathroom, new counters, lights, mirrors, baseboard and kitchen backsplash all in 2022. There are two bedrooms including a large primary bedroom with a walk-in closet, and spare or second bedroom for guests, an at-home office or whatever your heart desires. Spacious 4-pc main bathroom, and 2-pc powder room upstairs. The partially finished lower level has the potential for an office, den, workout space or recreation room which includes a 3-pc bathroom, and plenty of storage space along with a large utility room with laundry. Within close proximity to the conveniences of Stanley Park Mall, Stanley Park Community Centre, coffee shops and restaurants, banks, churches, walking trails, and public transit close by. Easy access to the expressway. The Cottage is a community room for residents which includes a full kitchen and games room with a pool table and fun events! Plenty of visitor parking for when your friends and family come to visit. If you’re looking for a place to live where independence meets community, this is the spot for you! (id:40058)
78 Dolman Street
Breslau, Ontario
Privacy and Space! Exquisite 5-Bedroom Home on Premium 267' Deep Lot Welcome to your dream home! This exceptional residence boasts a premium 267-foot deep, fully fenced lot that backs onto a conservation area, offering unparalleled privacy and space. With five spacious bedrooms and four beautifully finished bathrooms, this home is perfect for families of all sizes. The curb appeal is unparalleled: this home captivates with its stunning exterior and meticulously maintained landscaping. Enjoy luxurious interior finishes throughout, including a cozy gas fireplace, elegant stone walls, soaring high ceilings, pot lights, rustic barn wood accents and the surround sound system in the fully finished basement. The kitchen is a chef's delight, featuring ample cabinetry, generous counter space. It overlooks and smoothly merges into the dining/living space. The custom-built storage mud room provides practical and stylish organization solutions. The lookout basement is a bright and airy space with large windows that flood the area with natural light, making it an ideal spot for living and entertainment. The full-house width covered deck is perfect for outdoor living entertaining, complete with a hot tub for relaxation and enjoyment year-round. This exquisite home offers a blend of comfort, style, and functionality, set in a tranquil location with beautiful natural surroundings and only a few steps away from Breslau P.S., Hwy 7, expressway, and the Hwy 401. Don’t miss the opportunity to make this your forever home! (id:40058)
53 Herb Court
Norwich, Ontario
Welcome home! Step into the heart of modern elegance as you explore this stunning bungalow built by HEG Homes. The open layout seamlessly creates a fluid living space that is perfect for entertaining or spending quality time with family. The kitchen showcases contemporary design with sleek lines and modern finishes, while the adjoining living room features a tiled fireplace that serves as the focal point of the space. Large windows allow natural light to flood the area and create a bright and airy ambiance. At the back of the home is the spacious master suite, which is a haven of relaxation, boasting an ensuite adorned with a sleek walk-in shower and adjoining walk-in closet. A 2nd bedroom is located directly across the hall and is conveniently located just steps from both the 4-piece guest bathroom as well as the laundry room. The thoughtful design extends to include a 3rd bedroom or alternatively a dedicated office space, ideal for remote work or personal projects. An unfinished basement awaits your creative vision and allows you to tailor the space to your lifestyle. The spacious two-car garage also provides secure parking for your vehicles while offering additional storage space for your convenience. With its open layout and luxurious amenities, this property is ready to welcome you into a lifestyle of comfort and sophistication. Don't miss the opportunity to make this stunning residence your own! (id:40058)
347 Granite Hill Road
Cambridge, Ontario
INDULGE IN THE ESSENCE OF FAMILY LIVING with this stunning over 2700sqft all-brick executive residence nestled in a cherished, family-oriented neighbourhood. Set upon this sprawling premium lot that embraces a lush greenbelt & serene trail. Step into the grand foyer, where timeless sophistication welcomes you. The main level seamlessly blends formality & relaxation, boasting a luminous living & dining space adorned with French doors. The heart of the home lies in the meticulously renovated white kitchen, featuring ample cabinets, a tasteful tiled backsplash, & a walk-in pantry. A breakfast bar overlooks the serene dinette area, flowing effortlessly into the cozy family room with a gas fireplace. Escape to outdoors through garden doors unveiling a picturesque rear yard oasis. Here, a stamped concrete patio, inviting inground heated pool, charming shed, pergola, and vibrant perennial gardens create a haven for relaxation & entertainment. Completing the main level is a thoughtfully designed powder room, private office space, and convenient main floor laundry room offering seamless access to the side yard and garage. Ascend to the upper level, where indulgence awaits in the primary suite boasting a fully renovated 5pc ensuite with a luxurious soaker tub, double vanity, and dual walk-in closets. 3 additional bedrooms, one with its own walk-in closet, & a pristine 4pc complete this level. The massive unfinished lower level is waiting on your finishing touches! Notable features include hardwood throughout all main living spaces, bedrooms, & staircase. Updated light fixtures, California shutters in the family room & kitchen, a newer front, back & side doors. A chlorine pool with a winter safety cover & more! Nestled on a coveted street moments from esteemed schools, public transit, lush parks, places of worship, and walking/biking trails, with effortless access to the nearby 401, this home epitomizes the pinnacle of refined family living. Some virtually staged photos used. (id:40058)
125 Pepperwood Crescent
Kitchener, Ontario
Welcome to 125 Pepperwood! A lovely bungalow on a quiet Crescent in the heart of Chicopee! This completely detached bungalow is a perfect fit for the first time buyer or investor to make their own! Generous and bright living room, large formal dining room with charming built in china cabinet! Well appointed kitchen with replaced cabinetry/backsplash and paint in 2012. Newer appliances Microwave 2018, Dishwasher 2020, Range 2021. Updated main bathroom in 2023 with new vanity, fixtures & lighting. Original hardwood throughout the main level, they just need a nice new re-finishing. The lower level will give you room for the mancave or an additional family space! Laminate flooring, amazing retro bar, bar fridge and a solid wood mantel with fireplace insert is staying to make it even more inviting! A true bedroom on this lower level with newer egress window. Lots of space left for storage and or a gym! Newer washer & dryer in 2021! Huge steel husky storage cabinets & chest freezer (2015) plus a mastercraft steel workbench to complete all your home renovation projects! Another lower level bath with shower and an update vanity/fixtures. The lovely fenced yard has been complimented over the years with cedars, lilac bushes, fire bush and an apple tree! Massive shed for even more storage as well as an over sized deck with gazebo! The driveway can accommodate up to four cars! The cozy front porch (with replaced step, mailbox & house numbers in 2024 / new front and back door 2018)) is such a lovely welcome for our guests! The roof was replaced in 2015 and is in excellent condition! Updated Furnace & Air Conditioner in 2022. The proximity to Chicopee ski hill, shopping, entertainment, and transit is fantastic, it's truly a central location! Don't miss the opportunity to own a single detached home at this price point! (id:40058)
138 Galinee Trail
Port Dover, Ontario
138 Galinee Trail in Port Dover is a well-appointed home, 2+1 bed, 3 bath, and a 2 car garage with numerous features and updates that cater to modern living standards. Features include an open concept layout, enhancing the spaces between the living room and kitchen, a modern Fireplace in the living room, cathedral ceilings, and beautiful hardwood floors(2018) and large porcelain tiles(2010) and an updated kitchen (2021) featuring modern cabinets, laminate countertops, large island, back splash, stainless steel appliances, and a modern range hood, wine fridge and a pot rack, enhancing functionality and storage. The master suite is equipped with an ensuite 4-piece bathroom and an electric fireplace, providing comfort and a luxury oversized closet with lighting (except for the linen closet), offering ample storage space. The basement renovated in 2019 offers infloor heating thoughout,a huge bedroom with a wraparound closet, and vast rec room with a bar area, as well as a gorgeous bathroom enclosed in glass making it ideal for entertainment or as an additional living space. Outside you will find brand new pergola( 2023), deck (2019), and a hot tub, and a landscaped fully-grown backyard. fenced-in yard featuring a pear tree and cherry tree, providing charm and privacy in a fully-grown perennial backyard. Port Dover is known for its scenic views and community atmosphere, making it a desirable location for both families and retirees. Close to the beach, local eateries, and golf provide a balanced lifestyle of relaxation and activity. The home's thoughtfully designed features and updates make it an excellent choice for any buyer (id:40058)
96 Fairmount Road
Kitchener, Ontario
PURPOSE BUILT, OWNER OCCUPIED TRIPLEX WITH TWO UNITS VACANT AT CLOSING! THIS BUILDING HAS BEEN WELL CARED FOR BY ITS CURRENT OWNERS FOR THE PAST 26 YEARS. THE PROPERTY FEATURES AN ALL BRICK TRIPLEX WITH TWO X 2 BEDROOM UNITS, AND ONE X 1 BEDROOM UNIT IN THE BASEMENT WITH WALKOUT TO WELL MAINTAINED YARD COMPLETE WITH VEGETABLE GARDEN! THE BUILDING HAS A NEWER GAS BOILER, SEPARATE HOT WATER TANKS FOR DOMESTIC USE, AND SEPARATE HYDRO METERS. TWO UNITS WILL BE VACANT AT CLOSING ALLOWING THE PURCHASER TO MOVE IN TO ONE OR MORE UNITS OR CHOOSE YOUR OWN TENANTS AND SET YOUR RENTS. (id:40058)
107 Roger Street Unit# 303
Waterloo, Ontario
Welcome to 107 Roger st, this newly built condo presents luxury in the heart of Waterloo. This 1 bedroom unit offers a simple, yet functional layout. With its tall ceilings and large windows, you will never fall short of natural light. Featuring a chefs kitchen equipped with granite counter-tops, built in appliances & ample counter space. Inside, you will also find a a generous sized bedroom, 4pc bathroom, in-suite laundry, & an abundance of storage throughout the unit. All flowing seamlessly into your very own private balcony where you can enjoy the fresh air at your fingertips. This unit comes with exclusive parking. Amenities includes secure access, party room, visitors parking, indoor bike storage room, and electric vehicle charging stations. (id:40058)
243 Northfield Drive E Unit# 602
Waterloo, Ontario
Welcome to your stylish sanctuary at Waterloo's Blackstone condos! This meticulously designed 1-bedroom, 1-bathroom condo epitomizes modern living with its sleek finishes, abundance of natural light, and convenient amenities. Step into the chic living space, where you'll immediately appreciate the advantages of a top-floor, corner unit. Two large windows flood the room with sunlight, creating a warm and inviting ambiance. The open-concept layout seamlessly connects the living area, dining space and kitchen to your private court-yard-facing balcony, providing the perfect backdrop for both everyday living and entertaining. The gourmet kitchen is a culinary enthusiast's dream, featuring stainless steel appliances, quartz countertops, and custom cabinetry. Whether you're preparing a gourmet feast or a quick snack, this kitchen offers both style and functionality. Retreat to the tranquil bedroom, boasting a large window and ample storage. The upgraded bathroom showcases a luxurious shower, perfect for unwinding after a long day. With streamlined entertainment infrastructure, premium millwork, 9 foot ceilings, in suite laundry, and so many more features - this condo is truly a cut above the rest. Located in a burgeoning neighbourhood filled with shops, restaurants, and entertainment options, it's the ultimate in convenience and lifestyle. Enjoy easy access to highways and ample guest parking, making entertaining a breeze. Don't miss your opportunity to experience urban living at its finest in Waterloo. Schedule your private tour today and make this condo your new home sweet home! (id:40058)
58 Bridgeport Road Unit# 403
Waterloo, Ontario
Welcome to this spacious 2-bed, 1-bath unit at the Black Willow Condominiums! This vacant unit offers over 1100 square feet of living space, including an oversized balcony with an abundance of storage space. Condo fees include all utilities and the building offers a fitness room, party room, library and lounge. One designated parking space is included, with ample visitor parking available. The perfect location boasts of quick access to uptown amenities including shopping centres, restaurants, walking/biking trails, parks and highway access. This unit is an excellent fit for first time home buyers, young professionals, empty nesters and seniors. Contact your agent now for a private showing! (id:40058)
9 Lake Avenue E
Puslinch, Ontario
Prepare to have your breath taken away night after night - this is your forever home. This home will need to be visited to truly be appreciated. This property has seen significant changes, as has the rest of Puslinch Lake, since the original home was built on this lot in 1915. The stone exterior exudes classic rustic charm while the inside is modern and luxurious. Carefully planned out, renovated and added onto over the years, all there is for you to do is move in and enjoy the hard work of the previous owners. Whether you choose to leave the two story workshop off the garage for tinkering or convert the fully insulated and geothermally heated space into an extra bedroom is up to you. Entering the main house you will find ample entertaining areas, a main floor primary bedroom with four piece bathroom and separate main floor laundry to one side. In the main entertaining space of the home you have the kitchen opening into a dining and additional seating area flanked by the family room and private office, which is easily converted to yet another bedroom. On the upper half story you do have another full 4 piece bathroom and secluded private bedroom with a massive window overlooking the lake - certainly large enough to be the primary, imagine waking up to that view each morning! The backyard just goes on and on. Walking out of the main house you have the outdoor barbeque kitchen area and on the opposite side of the sun room is a pad just waiting for a hot tub. Down a layer you have a sit up bar overlooking the lake and fire pit with ample seating. Further yet is an out door tiki bar with storm shutters next to another massive covered seating area. The boat two story boat house has a full accessory apartment on the upper floor with its own private deck. Over 70 feet of owned waterfront, the current owner is one of the remaining lake residents with a sea plane which you will noticed is nestled between two large docks. Do not let this one pass you by. (id:40058)
Interested?
If you have any questions please contact me.
