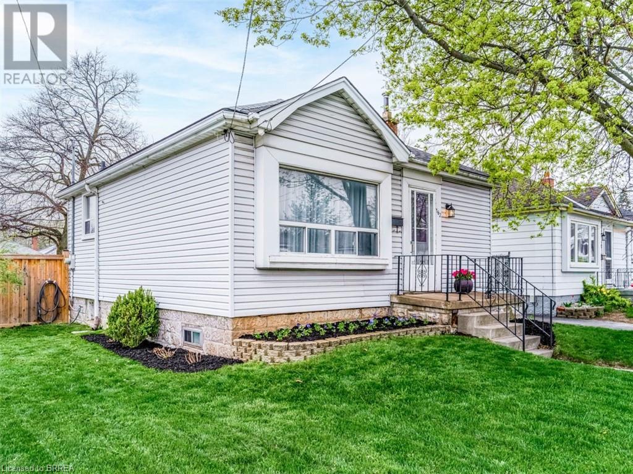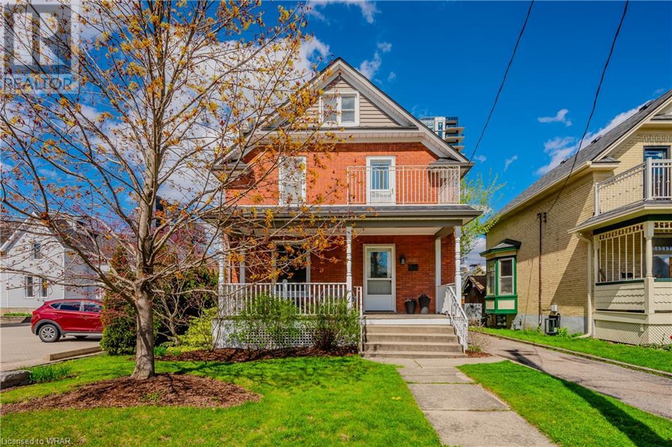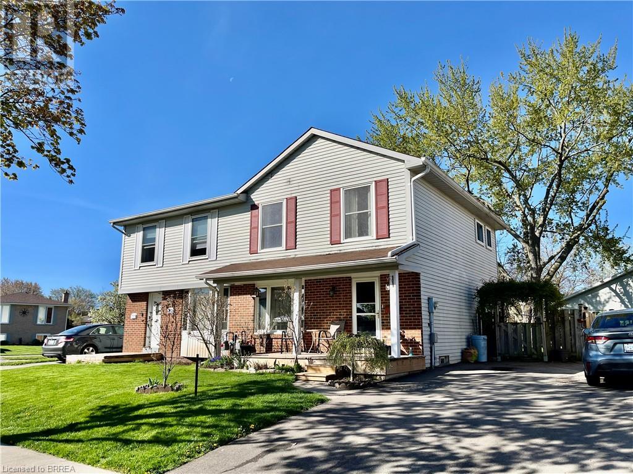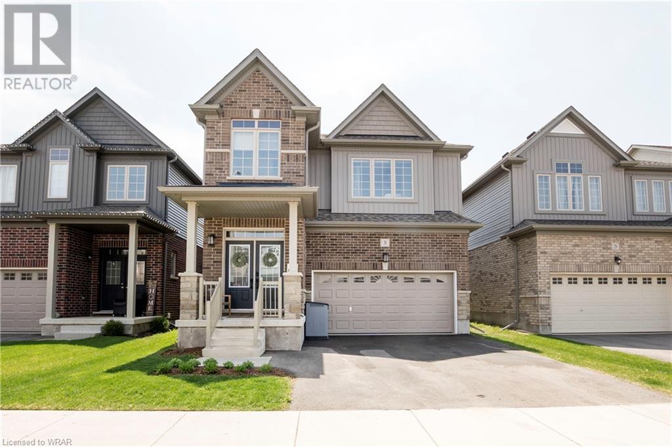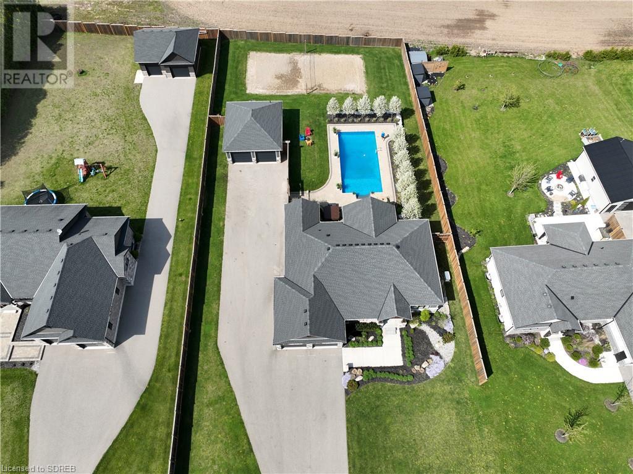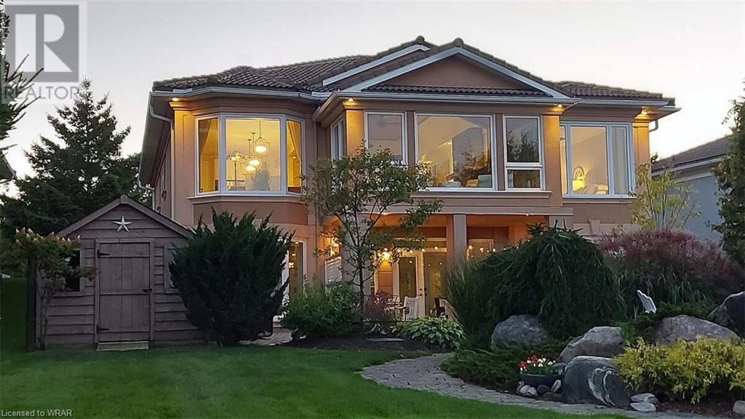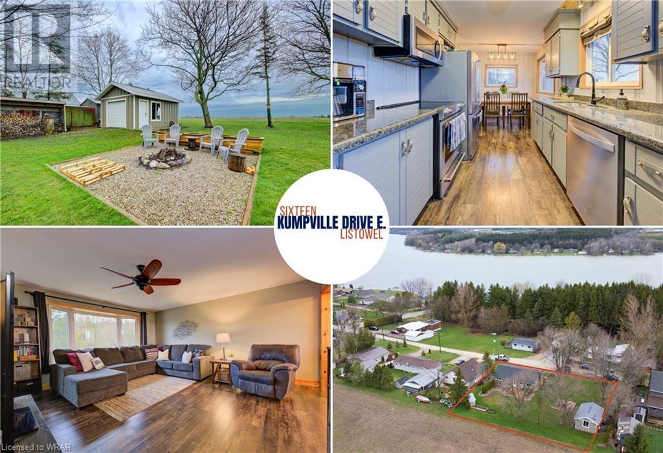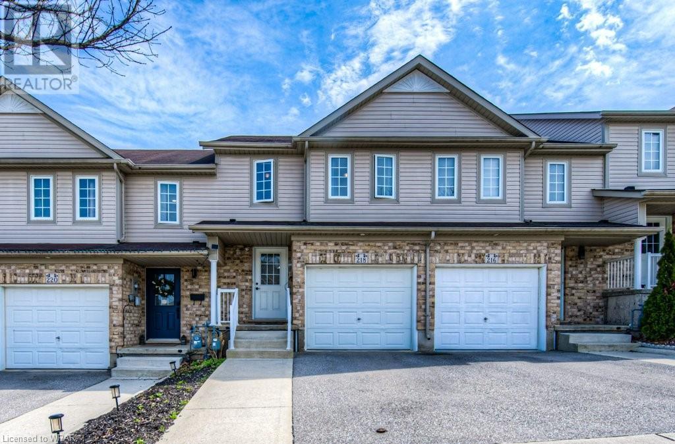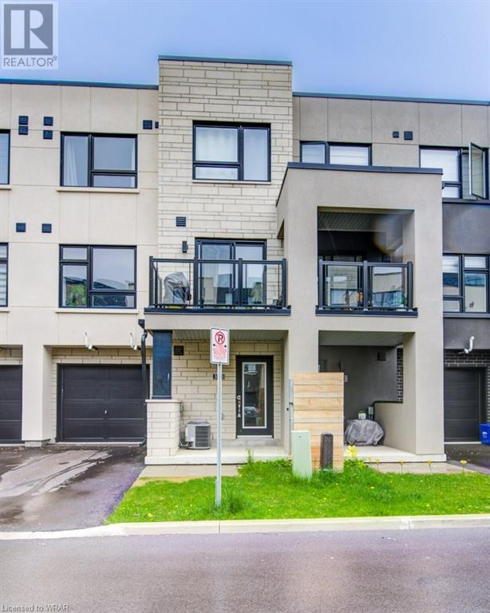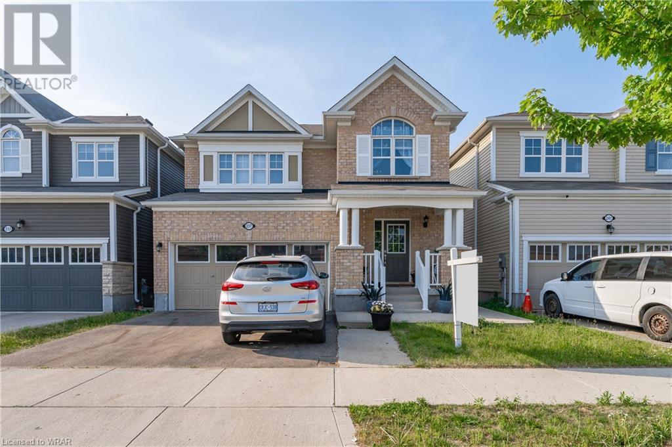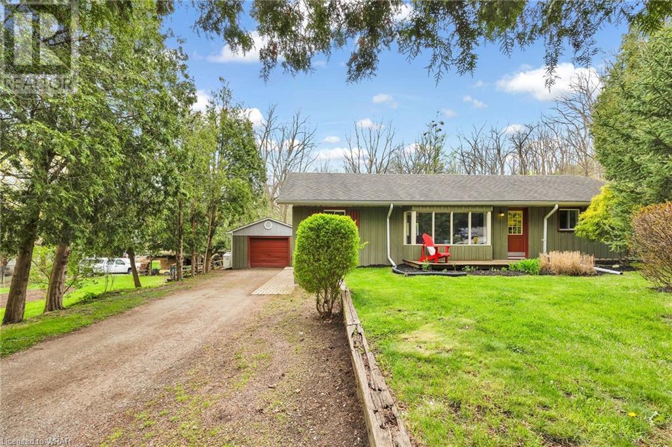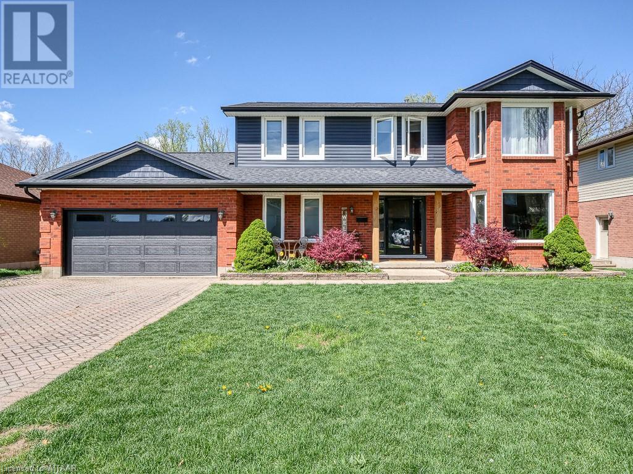162 East 17th Street
Hamilton, Ontario
Welcome to your dream home in the heart of a highly sought after neighbourhood! This charming property boasts an unbeatable location, nestled amidst top notch schools and recreational amenities. Across the street awaits a tennis court, perfect for honing your skills or enjoying a friendly match with neighbours. Embrace the epitome of community living with access to an outdoor pool, ice rink, baseball diamond, park and a playground. Inside, discover a functional layout with two generously sized bedrooms, spacious living room, and newly renovated 4-piece bathroom designed for both comfort and convenience, featuring a beautifully finished basement that adds versatility to your living space and a private office for those who work from home. Major updates include - roof (2024), bathroom (2024), furnace and A/C (2022), vinyl flooring (2017). Step outside to your private oasis with a designated area for a vegetable garden, a sprawling backyard enclosed by wood fencing and a gate for added security and privacy. Entertain guests or unwind in style on the spacious wood deck, complete with a gazebo and propane fireplace, providing the perfect ambiance for memorable gatherings under the stars. Plenty of parking available on the street. (id:40058)
150 York Street
Waterloo, Ontario
OPEN HOUSE SATURDAY MAY 4TH AND SUNDAY MAY 5TH FROM 2-4PM. UPTOWN urban oasis! Love your neighborhood in this charming brick home that seamlessly blends historic charm and modern comforts. Enjoy your large front porch overlooking the quiet street and enter into a spacious foyer. The main level unfolds graciously, unveiling an open-plan layout seamlessly integrating living, dining, and kitchen areas, complemented by a convenient coffee/bar area. The addition was constructed in 2010 adding a butlers pantry, home office area, 2 pc bathroom and main floor laundry. The main floor was opened up to make for a more modern open concept lifestyle. Ascend to the second level to discover stunning contemporary bathroom adorned with luxurious fixtures and featuring a standalone soaker tub, and separate glass shower - a haven for relaxation and rejuvenation. The primary bedroom accommodates a king-size bed and is carpet-free. Walk up to the attic which hosts a queen size bedroom or would make for great flex space. The finished recreation room is great for casual gathering and the basement has plenty of storage space. Step outside into the enchanting backyard oasis, where decking invites al fresco gatherings amidst lush greenery, complemented by an ample lower-level entertainment area. The property has mature trees and is fully fenced, featuring a quaint glass greenhouse—a gardener's delight. Situated in the coveted enclave of tree-lined WESTMOUNT, this residence perfectly balances tranquility with vibrancy, offering proximity to the bustling Uptown Waterloo and Belmont Village. Enjoy the convenience of the nearby Iron Horse trail, acclaimed for its walkability and biking accessibility. Indulge in the amenities including the Westmount Golf Club, eclectic restaurants, boutique shops, Vincenzos, Waterloo Park, and easy access to the LRT. (id:40058)
90 Banbury Road
Brantford, Ontario
Nestled within the sought-after Brantwood Park subdivision, this well maintained semi-detached home offers a blend of comfort and convenience. Boasting three bedrooms and one bath, this charming residence is ideally situated in the thriving north end, surrounded by top-notch schools and picturesque parks just a leisurely stroll away. Step inside and be welcomed by a spacious front foyer. The main floor delights with a generously sized living room featuring a picture window, seamlessly flowing into the dining area, where a patio door beckons you to the deck and fully fenced backyard beyond. The kitchen is equipped with loads of cream coloured shaker cabinetry, tiled backsplash, built-in dishwasher, and appliances included. Upstairs, discover three generously proportioned bedrooms and a well-appointed four-piece main bathroom, offering comfort and privacy for all. Descending downstairs, a finished recreation room awaits, providing an ideal retreat for entertainment. Additionally, a convenient laundry room and a versatile storage space that could easily be made into a fourth bedroom. F/air gas furnace and C/air, as well as maintenance-free vinyl-clad windows and aluminum fascia, soffits, and eaves, this home ensures year-round comfort and minimal upkeep. Outside, a welcoming front porch provides a perfect spot for enjoying the neighborhood ambiance, while a private paved drive easily accommodates two vehicles. Conveniently located near all amenities and the HWY 403, this residence presents an unparalleled opportunity to enjoy a vibrant lifestyle in a highly desirable locale. Don't miss your chance to make this your new home sweet home. (id:40058)
31 Gourlay Farm Lane Lane
Ayr, Ontario
Welcome to the town of Ayr. It is a great place to raise a family. This house is comprised of 4 bedrooms and 3.5 bathrooms is a spacious open concept main floor comprising of Kitchen with 11 foot island, white upper, and Grey lower cabinets quartz countertops, plus living and dining room area. Main floor also has 9-foot ceilings and home has a mudroom off the entrance to the garage, Main floor powder room and large entrance way into the home. Off the kitchen you have an upgraded 8 foot sliding doors to a private fenced yard and patio. All the light fixtures in this home have been upgraded. There are stained hardwood stairs and railings to the upper level where you will find the 4 bedrooms. The primary has a spacious walk-in closet and a 5pce ensuite. A second bedroom also has its own ensuite. The other 2 bedrooms share a jack and jill bathroom. Laundry is conveniently located on the upper level within its own large finished space. A new large community park with a water splash area is ready to open. Great schools, and open spaces. With easy access to Hwy 401 and 403, close to K-W, Cambridge, Paris, Brantford, and Hamilton. Schools: Ayr Public School, Cedar Creek Public School, St. Brigid Catholic School, Southwood High School in Cambridge OFFERS ANYTIME (id:40058)
56802 Eden Line
Eden, Ontario
Are you looking for the complete dream home with all the bells and whistles? Well, then this is the home for you! Nestled on a spacious lot in the quaint village of Eden, this elegant ranch style home offers 2149 sq/ft of main floor living space, fully finished basement, backyard oasis featuring gorgeous in-ground pool, hot tub, beach volleyball court and a detached shop w/ in floor heat. This home is complete with all the finishing touches including interlocking brick walkways, lush green landscaping, landscape lighting, covered rear deck, security system, Generac generator and a massive paved driveway that is partially heated. (id:40058)
325 Aberdeen Boulevard
Midland, Ontario
For more info on this property, please click the Brochure button below. This spectacular waterfront property is nestled on the beautiful shores of Georgian Bay in Midland. Enjoy 60 feet of your own private beach and swim dock for year round water access and recreation. This spacious and well appointed home has 3,500 square feet of fully finished open concept living space. It features vaulted ceilings made from 100 year old Georgian Bay aqua timber. Stunning views of the ever changing beauty of Georgian Bay in all seasons can be seen from every room. Beautifully landscaped with extensive natural stone. Surrounded by many local amenities including marinas, walking trails and the nearby Wye March. This remarkable and elegant home contains many special features, one of a kind! (id:40058)
16 Kumpville Dr. E., Rr3, Listowel
Conestogo Lake, Ontario
Open House Saturday May 4 10am-12pm. A home at the lake; Conestogo Lake! Nestled on a 120’x125’ lot with a fire pit overlooking farmland, this property offers a tranquil retreat in a breathtaking natural setting. Extensively renovated, with over $150,000 worth of improvements, including a 12’x20’ shed & new flooring throughout, virtually every corner of this home has been revitalized. A double-wide driveway provides ample parking, & an attached single-car garage adds convenience. The upper deck provides unobstructed views of the surrounding landscape, & the lower covered porch acts as the main entrance into the lower level mudroom. Inside, the spacious kitchen features granite countertops, stainless steel appliances (2022) & seamless access to the rear deck & backyard. Relish in the panoramic views of the surrounding farmland from the dining area's abundant windows, while the adjacent living room offers a cozy retreat with a bay window framing glimpses of Conestogo Lake through the trees. The primary bedroom suite exudes comfort & charm, with 2 closets, electric fireplace & could easily be converted back into two bedrooms. The second bedroom is generously sized & filled with natural light. Descend to the fully finished basement, where a large family room awaits with a wood pellet stove & a bar area, perfect for entertaining & easy access to the attached garage/workshop. Outside, the expansive backyard offers plenty of room for relaxation & recreation, with a large fire pit area ideal for gatherings under the stars. A newly built 12’x20’ shed provides ample storage space. With its idyllic setting, modern amenities & rustic charm, this home embodies the essence of country living at its finest. A quick walk to Conestogo Lake to enjoy boating, swimming & sunshine or try the nearby local delights at Country Sisters Restaurant, Dorking General Store or head into Drayton & visit their charming stores, cafes and restaurants. (id:40058)
218 Red Clover Court
Kitchener, Ontario
Welcome to your dream home in the heart of a highly sought-after neighborhood! This stunning townhouse offers everything you desire – from its charming curb appeal to its spacious interior filled with hardwood flooring and natural light. Step inside to be greeted by a well-lit entry leading you to a modern powder room, setting the tone for elegance and comfort. The main floor open concept design is highlighted by a wall of windows, flooding the space with sunshine and showcasing the beauty of the outdoors. The kitchen, equipped with ample cabinets and modern finishes, is a chef's delight. Upstairs, retreat to the large primary bedroom featuring dual closets, accompanied by a convenient upstairs laundry and a luxurious main bath. The expansive walk-out basement presents endless possibilities, perfect for an in-law suite or additional living space. Step outside to the backyard oasis, complete with upper and lower decks, offering the perfect setting for outdoor relaxation and entertainment. Don't miss your chance to call this exceptional property home. (id:40058)
3171 Lotus Common Unit# 53
Burlington, Ontario
Beautifully designed modern townhouses in this newly developed enclave of Burlington in Alton village. Desirable townhouse design and layout with that executive feel, this home has 3 stories, 2 large bedrooms and 2.5 bathrooms. Large entryway also has convenient and safe garage access. High end finishes throughout this open concept design include quartz counters, stainless steel appliances and a primary suite including ensuite bath. Home includes in-suite laundry as well as large balcony off of the dining room and tons of natural light from large windows. You won’t be disappointed with the layout and design of your cozy yet modern new home in Alton Village! (id:40058)
237 Shady Glen Crescent
Kitchener, Ontario
Absolutely Stunning!! Basement In-law set up!! Side Entrance to Basement!! Detached 3 Bedrooms And Loft In Lieu Of 4th Bedroom. UNIQUE OPPORTUNITY to own the PERFECT family home located in a highly sought-after Trussler neighbourhood and ready for a growing family to move into. Upgraded Chef kitchen with Quartz countertop, backsplash and Stainless Steel Appliances. Enjoy the Big Family Room for all get together. Double car garage and Wider Driveway to park 4 cars. (id:40058)
69 Laurel Street
Paris, Ontario
Welcome to 69 Laurel Street, a charming bungalow nestled in the heart of Paris. This picturesque property offers a blend of tranquility and convenience, making it a dream home for those seeking a peaceful retreat with all the amenities of urban living. Stepping inside, you're greeted by an inviting open-concept layout that seamlessly connects the living, dining, and kitchen areas. The abundance of natural light streaming through the large windows illuminates the space and offers serene views of the beautiful backyard, where you can often spot wildlife, including deer, in the wooded landscape. This home has 2 bedrooms, with the potential to convert the office into an additional bedroom. With 1 full and a 2 piece bathroom conveniently located on the main floor, along with a laundry. For those with creative pursuits or a need for additional storage space, the property features a garage for storing your essentials and a studio ideal for crafting, hobbies, or a private office retreat. Conveniently located across the street from Lions Park, community pool, and a walking bridge that connects the neighbourhood to downtown. With its cottage-like charm and urban convenience, 69 Laurel Street offers the best of both worlds—a peaceful sanctuary. Don't just daydream about it—this could be your slice of paradise. Call today for your private viewing. (id:40058)
257 Alder Road
Ingersoll, Ontario
Welcome to this stunning 5-bedroom, 4-bathroom home boasting approximately 2900 square feet of above ground living space. The expansive 900 square foot deck features a covered gazebo and outdoor lighting, perfect for entertaining or relaxing outdoors. A convenient dog run adds to the appeal for pet owners. Inside, the home features gorgeous wood floors and exposed brick, creating a warm and inviting atmosphere. The large kitchen is a chef’s dream, complete with an island and a spacious pantry room. The double car garage provides ample parking and storage space. The home is filled with upgrades, showcasing meticulous attention to detail. The stunning master bedroom includes a walk-in closet and a master ensuite with a jetted tub, offering a luxurious retreat. The fully finished basement is a standout feature, boasting a gas fireplace, a hidden office, and a locked wine room. The basement also offers a separate entrance, adding flexibility and convenience. Additionally, you’ll find another legal bedroom and bathroom, along with a cozy reading nook and an under the stairs playroom, perfect for children or as a hobby space. Don’t miss the opportunity to make this beautiful home yours. Experience the luxury and comfort it has to offer Please Reach out for a FULL List of upgrades as there are too many to list *** Please note, beyond the fenced in yard is the train tracks. This track is not used often and sellers state they barely hear it (id:40058)
Interested?
If you have any questions please contact me.
