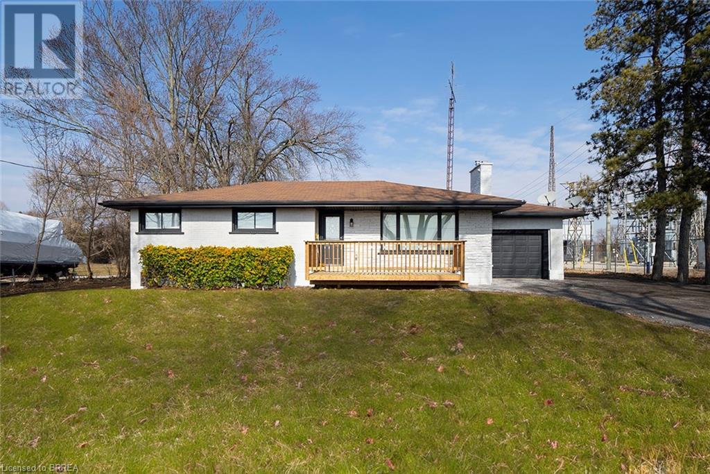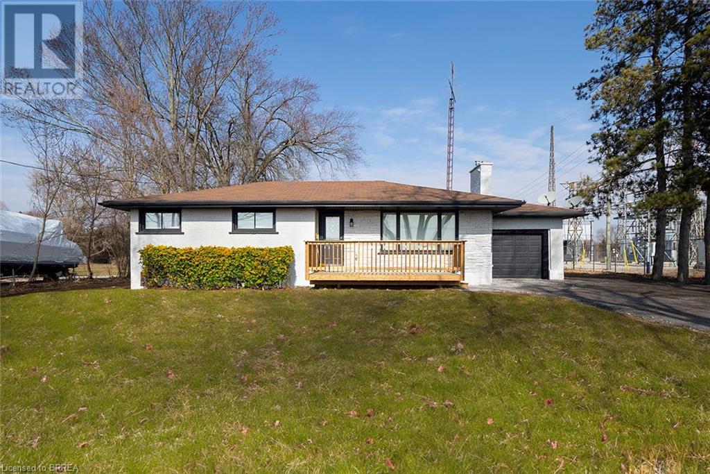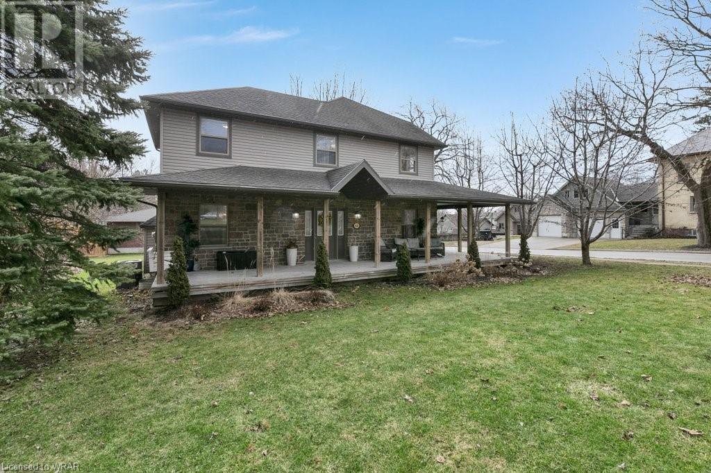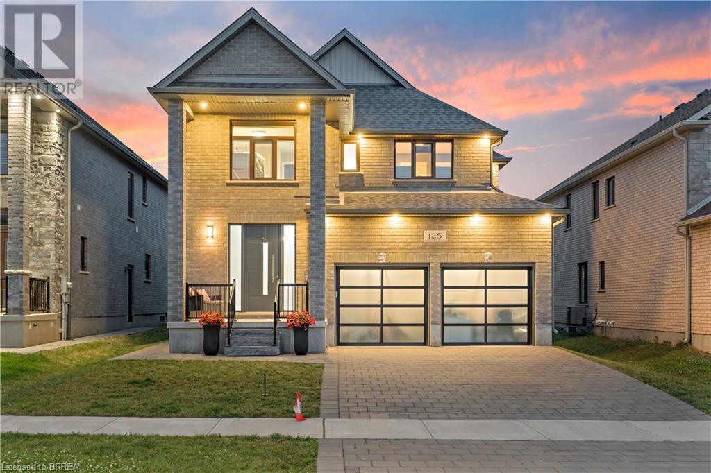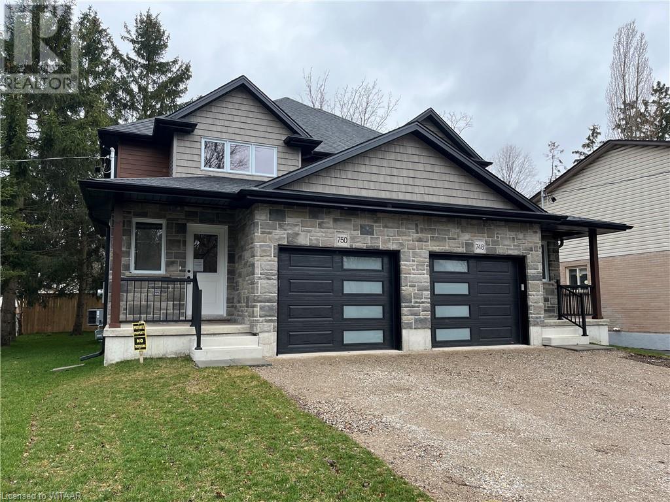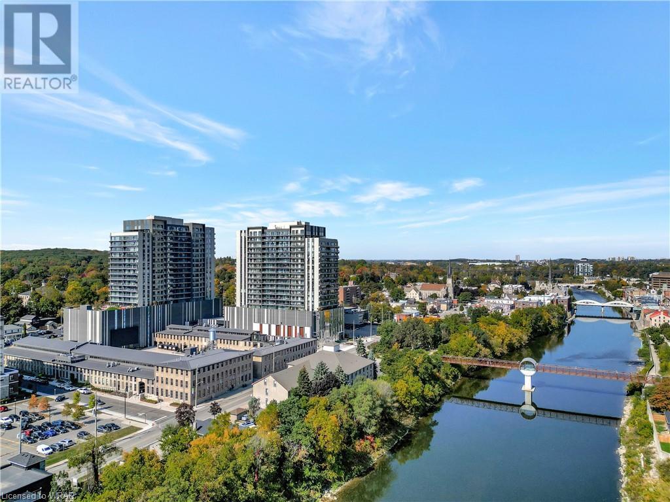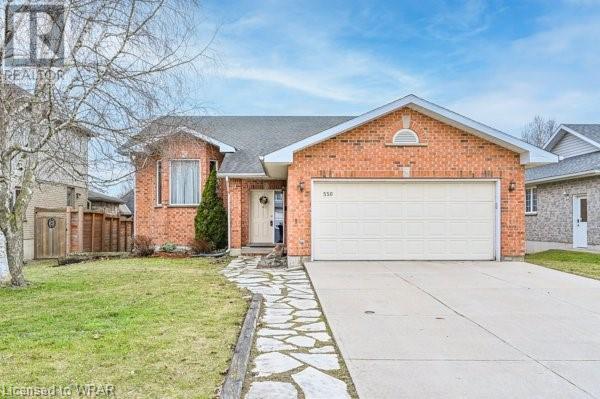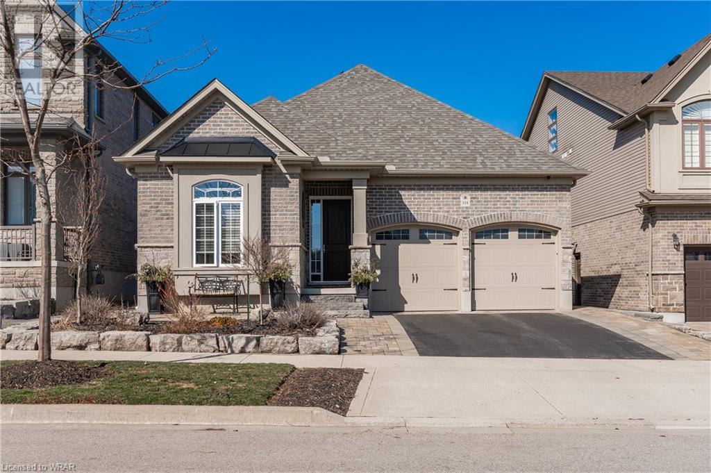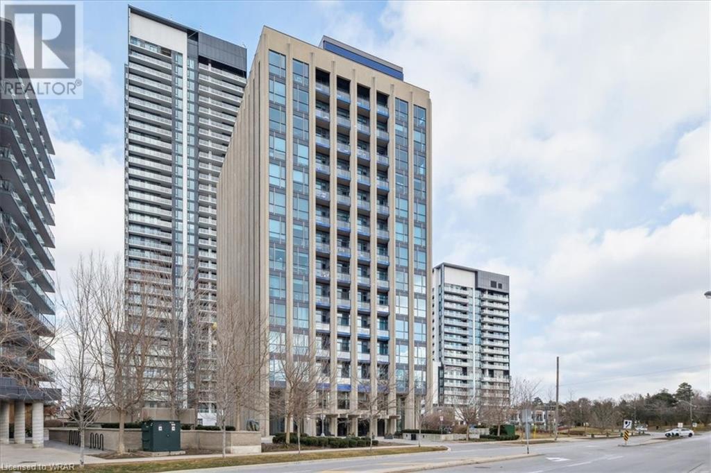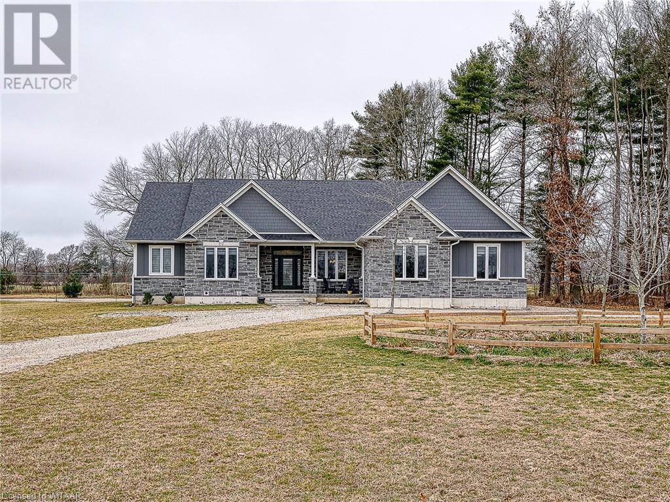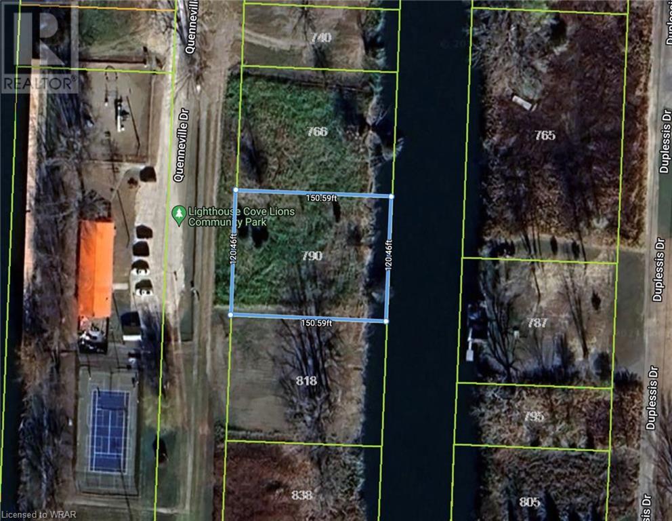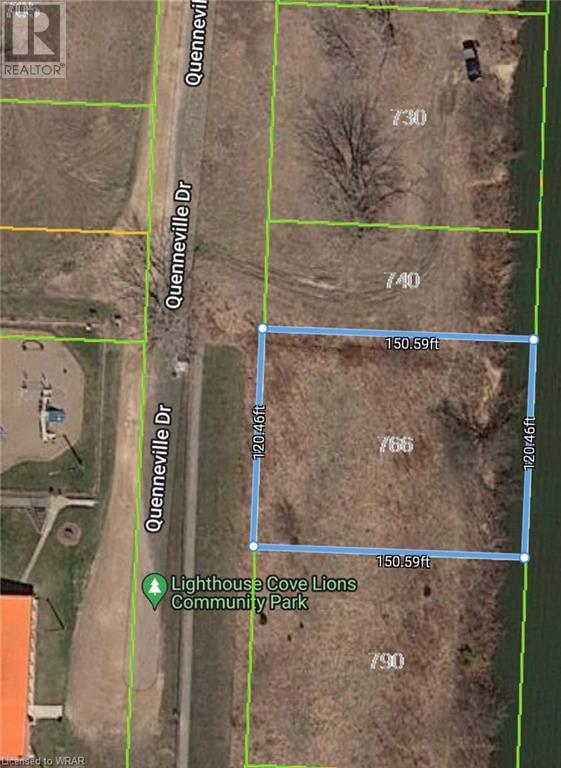19 13th Concession
Simcoe, Ontario
Beautifully renovated 1-storey home, with lower inlaw suite, sitting on a private 1.29 acre lot. This home was completely gutted to the brick, foundation and framing. Perfect for the growing family, or extended family. Upper level features 3 bedrooms, 4-pc bathroom with laundry, large living room, and beautiful eat-in kitchen. Lower level boasts a large living area, bright full kitchen with plenty of cabinets and storage, 3 pc bathroom with laundry hook ups. 2 generously sized bedrooms with large windows, allowing plenty of natural light. New modern flat-panel cabinetry throughout, woodgrain custom wardrobes in all bedrooms, 2 separate private decks. New plumbing / wiring throughout with 200 amp service and separate electrical panels. New luxury vinyl plank flooring throughout. Custom cabinetry Perfect for the growing family, or extended family. Foundation was dug out and completely wrapped / sealed, new weeping tile surround. 21' x 15' barn on concrete pad. (needs new roof). PLENTY of recessed pot lighting, making every room bright. Large double drive provides for ample parking. Forced air, gas furnace and Central air. (id:40058)
19 13th Concession
Simcoe, Ontario
Beautifully renovated 1-storey home, with lower inlaw suite, sitting on a private 1.29-acre lot. Live in one level and rent the other level to have half of your expenses paid. Build your equity / investment at twice the speed. This home was completely gutted to the brick, foundation and framing. Perfect for the growing family, or extended family. Upper level features 3 bedrooms, 4-pc bathroom with laundry, large living room, and beautiful eat-in kitchen. Lower level boasts a large living area, bright full kitchen with plenty of cabinets and storage, 3 pc bathroom with laundry hook ups. 2 generously sized bedrooms with large windows, allowing plenty of natural light. New modern flat-panel cabinetry throughout, woodgrain custom wardrobes in all bedrooms, 2 separate private decks. New plumbing / wiring throughout with 200 amp service and separate electrical panels. New luxury vinyl plank flooring throughout. Custom cabinetry Perfect for the growing family, or extended family. Foundation was dug out and completely wrapped / sealed, new weeping tile surround. 21' x 15' barn on concrete pad. (needs new roof). PLENTY of recessed pot lighting, making every room bright. Large double drive provides for ample parking. Forced air, gas furnace and Central air. (id:40058)
610 Wallace Avenue N
Listowel, Ontario
Welcome to 610 Wallace Avenue North in Listowel, with over 2500 square feet above grade, this home features four bedrooms and three bathrooms. As you step inside, the spacious living areas, hardwood floors and the gourmet kitchen, adorned with exquisite touches from heirloom cabinetry, immediately captivates. The living room opens up to the second floor where there are two full bathrooms and four bedrooms, including a master en-suite with a spacious walk-in closet. Ideal for entertaining, this home features a formal dining area, a rec room, and comfortable outdoor spaces. The backyard is a retreat in itself, with a recently added concrete patio completed by Reesors Landscaping, along with a large deck. The charming wrap-around porch contributes to the home's curb appeal, providing a perfect spot to enjoy your afternoon coffee. Conveniently located just a few minutes' walk from downtown Listowel and the Memorial Park. Contact your agent today to arrange a showing. (id:40058)
125 Savannah Ridge Drive
Paris, Ontario
Find absolute perfection in this exquisite 4 bed home in Paris. Interlocking driveway and European garage doors create instant curb appeal while the grand covered entrance sets the stage for this home. Beautifully tiled foyer features an ultra-modern upgraded front door equipped with key fob system, ensuring both style and security. Dark hardwood flooring flows through the main and upper level, while the main floor is complemented by high ceilings, crown mouldings, and stylish pot lighting. Spacious kitchen boasts ample cabinet space, gas stove, stainless steel appliances, quartz counters, tiled backsplash, breakfast bar, and a walk-out access to the yard off the dinette with a built in natural gas line for the Napoleon BBQ that is included! Entertain guests in the large separate dining room, overlooking the family room, where a stunning focal point fireplace takes center stage. Retreat to the upper level, where the primary bedroom offers a luxurious 5pc ensuite with double vanity sinks, separate soaker tub, and glass shower. Two additional bedrooms are connected by a Jack and Jill style 5pc bathroom, providing privacy and convenience. The upper level is finished off by a well-sized 4th bedroom and an upper-level laundry room that ensures daily comfort and ease. Each bathroom in this home has been upgraded to quartz counters and windows coverings featuring blackout in all four bedrooms with tilt function. The lower level of this remarkable home boasts a nicely finished rec room, perfect for entertainment and providing a handy wet bar area. Lower level also includes a 3pc bathroom, featuring a sleek glass shower. (id:40058)
750 Nelson Street
Woodstock, Ontario
This BRAND NEW HOME offers 3 bedrooms, 3 bathrooms & FINISHED BASEMENT!! APPLIANCE PACKAGE INCLUDED!!! From BENTUM FAMILY HOMES' latest plan, consisting of approx. 1800 sq. ft. of finished living space which includes the FINISHED BASEMENT with a GAS FIREPLACE & rustic beam-look mantel, a 4pc. bathroom & beautiful carpeted FAMILY ROOM. Whirlpool WASHER & DRYER INCLUDED. Also a low-cost ON DEMAND WATER HEATER (rental unit). The MAIN FLOOR features a ROOMY KITCHEN with quality self-close cupboards, a PENINSULA with breakfast bar, QUARTZ countertops (GRANITE in upstairs bathroom), COMPLIMENTED by high quality KITCHEN APPLIANCES, stainless steel Whirlpool dishwasher, 5 element electric stove, French door refrigerator, range hood and microwave ALL INCLUDED. Carpet-free main floor consists of laminate flooring, and luxury vinyl tile in all bathrooms. Large PRIMARY BEDROOM with 2 oversized closets, cheater door to 4pc bath. All 3 bedrooms are carpeted. Property is approx. 35' x 100', MATURE TREED lot on a QUIET street with a full privacy fence in the rear yard, chain link fencing at side yard. DECK WITH NATURAL GAS HOOKUP for BBQ. Stylish designed EXTERIOR with STONE front, UPGRADED GARAGE DOOR WITH OPENER; shaker style siding, dual coloured siding on front offers great curb appeal. Front porch with full railings. Lots of tandem parking. COMPARE!!! COMPARE PRICE, QUALITY & AMENITIES!!!!! Located within walking distance to local high schools & elementary schools, WINCHESTER STREET PUBLIC SCHOOL, HURON PARK SECONDARY SCHOOL, ROCH CARRIER FRENCH IMMERSION PUBLIC SCHOOL, WOODSTOCK COLLEGIATE INSTITUTE. Only 2 blocks to a major grocery store, convenience store, gas station, gym & restaurants. TARION WARRANTY INCLUDED. SURVEY INCLUDED. HST INCLUDED WITH REBATE BACK TO THE SELLER. FULL APPLIANCE PACKAGE INCLUDED. NOTE: FURNITURE SHOWN BY VIRTUAL STAGING & NOT INCLUDED. LOT TO BE FULLY SODDED. (id:40058)
50 Grand Avenue S Unit# 1711
Cambridge, Ontario
Welcome to this one-of-a-kind, 2 parking unit! 1711-50 Grand Ave S, nestled in the vibrant Gaslight District of Cambridge offers a blend of comfort, convenience, and stunning views. As you step into this spacious unit, you're greeted by an abundance of natural light streaming through large windows, illuminating the open-concept living spaces. With 2 bedrooms and 2 bathrooms, there's ample room for relaxation and privacy. Gaze out of your windows or from your balcony to enjoy picturesque views of the Grand River. The amenities don't end there! This building offers a wealth of features to enhance your lifestyle, including a yoga studio, fitness room, rooftop terrace, party room, and games room. Whether you're seeking tranquility or entertainment, you'll find it all within reach. Don't miss out on the opportunity to make this your new home in the heart of Cambridge's Gaslight District. Schedule a viewing today! (id:40058)
550 Riverview Drive
Listowel, Ontario
On highly sought after Riverview Drive in Listowel, with a walkout basement and backs onto green space without backyard neighbor, sitting on a 59ft x 125ft lot, this all brick large bungalow offers 3+2 bedrooms and 3 full baths with over 2,740 sq ft of comfy living space! The main floor features an open concept living room and formal dining area, 3 bedrooms and 2 bathrooms, while the master bedroom features its own 5pc en-suite with a jacuzzi tub, the bright eat-in kitchen has a door opens to a large deck with gas BBQ hookup and overlooks the great view of the backyard. The huge walkout basement has 2 additional bedrooms, one of the bedrooms features en-suite privilege. The spacious rec-room features a gas fireplace, custom made built-in bookshelves and cabinets, and a door that walks out to the large backyard. The basement also has a spacious storage room which can be finished as a 6th bedroom or an office. The oversized concrete driveway without sidewalks parks at least 4 cars. Fridge & AC (2021), kitchen countertops (2020), Dishwasher (2023). Less than 45 minutes to Waterloo, less than 1 hour to Guelph. (id:40058)
114 Deer Creek Street
Kitchener, Ontario
Imagine this: Sun-drenched mornings brewing coffee in your gourmet kitchen, top-of-the-line appliances gleaming beside granite countertops. Later, cozy evenings by the double-sided fireplace, the crackle of flames a warm melody against the backdrop of hushed serenity. This isn't just a house, it's a feeling. 10-foot ceilings whisper of grandeur, each room a canvas for your life's masterpiece. Expansive 8-foot doors throughout elevate the experience, making even the most mundane task feel like a grand entrance. But wait, there's more! Slide open the doors and discover your private backyard paradise. Lush greenery spills from the Grand River's embrace, the whisper of wind through the leaves and birdsong create a natural soundtrack that soothes the soul. A symphony of flagstone patios, a covered deck boasting low-maintenance perfection in the form of composite decking, and beautiful gardens create a haven for year-round enjoyment. From sizzling summer barbecues to stargazing dips in the hot tub, this backyard transforms to suit the changing seasons. Imagine laughter echoing through the trees during your summer cookouts, or cozy nights huddled by the firepit as fall foliage paints the landscape. This space is more than just a backyard; it's an extension of your living area, a place that caters to every mood. Nestled in a tranquil neighbourhood, this home offers the perfect blend of serenity and accessibility. Nature lovers rejoice! The Grand River trail system and an expanding bicycle network beckon right outside your door. This isn't just a residence; it's a lifestyle choice. A unique blend of sophistication and comfort awaits. Don't just read about it, live it. Schedule a visit and discover your new home at 114 Deer Creek St. (id:40058)
75 The Donway Street W Unit# 511
Toronto, Ontario
Discover contemporary urban living at its finest in this modern 1-bedroom plus den condominium located at 75 The Donway. This stylish unit offers a perfect blend of sophistication, functionality, and comfort, making it an ideal choice for those seeking upscale living in a vibrant community. As you step inside, you'll be greeted by an open-concept layout flooded with natural light, creating a bright and inviting atmosphere throughout. The spacious living area provides ample space for relaxation and entertainment, while large windows offer stunning views of the surrounding cityscape. The sleek and modern kitchen is equipped with stainless steel appliances, quartz countertops, and ample storage space, making it a chef's delight. Whether you're preparing a quick meal or hosting a dinner party, this kitchen has everything you need to create culinary masterpieces. The bedroom is a peaceful retreat, offering a serene oasis where you can unwind after a long day. With plenty of closet space and large windows, the bedroom provides both comfort and functionality. The den offers additional space that can be used as a home office, guest room, or entertainment area, providing flexibility to suit your lifestyle needs. Located in the heart of the vibrant Don Mills neighborhood, 75 The Donway offers residents access to a wide range of amenities, including restaurants, shops, parks, and entertainment options. With easy access to public transportation and major highways, commuting to downtown Toronto or other parts of the city is a breeze. Experience modern urban living at its finest in this stylish condominium at 75 The Donway. Don't miss out on the opportunity to make this your new home (id:40058)
9 Bell Mill Side Road
Middleton, Ontario
Embrace the elegance of countryside living in this stunning 6-bedroom, 3.5-bathroom home, proudly presented for sale and poised on a sprawling 7.84-acre estate. Built just a few years ago, this residence epitomizes modern luxury with the comfort of rural charm. The primary bedroom is a serene retreat, offering a large ensuite bath with a sumptuous soaker tub, complemented by two closets, one across form the other for optimal organization. The open-concept main living area, flooded with natural light, seamlessly unites with the dining space where patio doors reveal a stamped concrete back patio, perfect for alfresco dining and entertaining. A two-door attached garage and an additional 32x60ft detached shop boasting oversized garage doors cater to all your vehicular and storage needs. Gourmet moments await in the grand kitchen featuring a walk-in pantry, perfect for extra storage and tucking away countertop appliances, and a generous island with quartz countertops that invites social cooking and gathering. The large finished basement offers additional living space and flexibility, while the warmth of a gas fireplace on the main level adds coziness to the home. Outside, the property is a haven for nature lovers, enveloped by open fields and trees, with a shed, a covered front porch and ample opportunities for outdoor activities within the large yard. This property is a rare offering that blends space, comfort, and countryside splendor all in one beautiful package. Don't miss out! (id:40058)
790 Quenneville Drive
Lakeshore, Ontario
Buyer to do own due diligence regarding zoning, development plans, building provisions. (id:40058)
766 Quenneville Drive
Lakeshore, Ontario
Buyer to do own due diligence regarding zoning, development plans, building provisions. (id:40058)
Interested?
If you have any questions please contact me.
