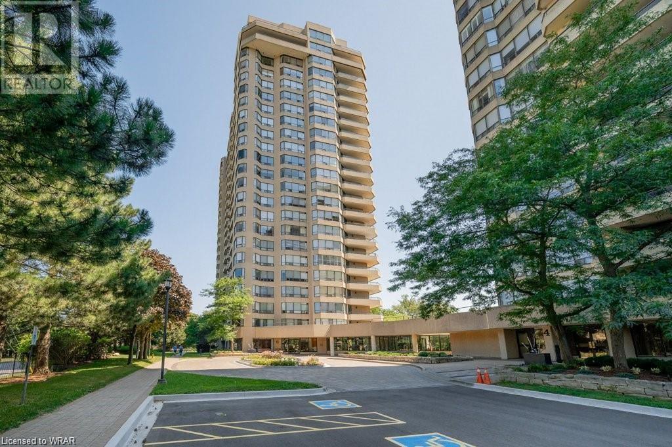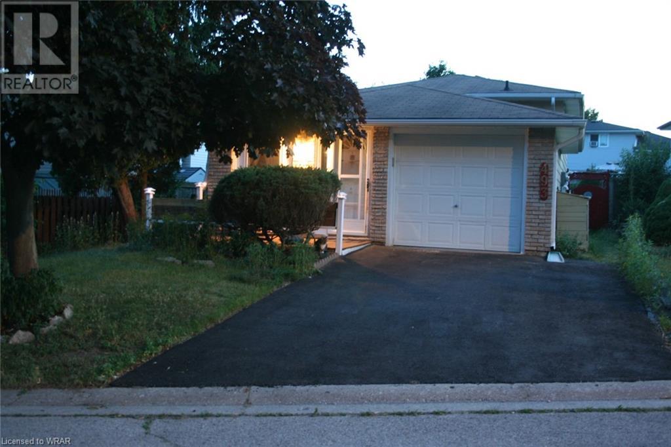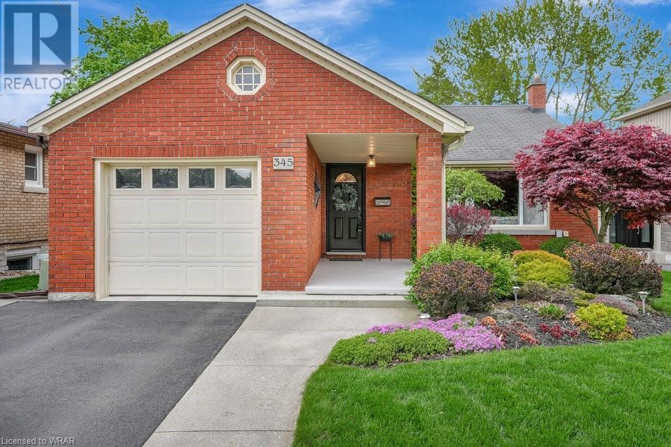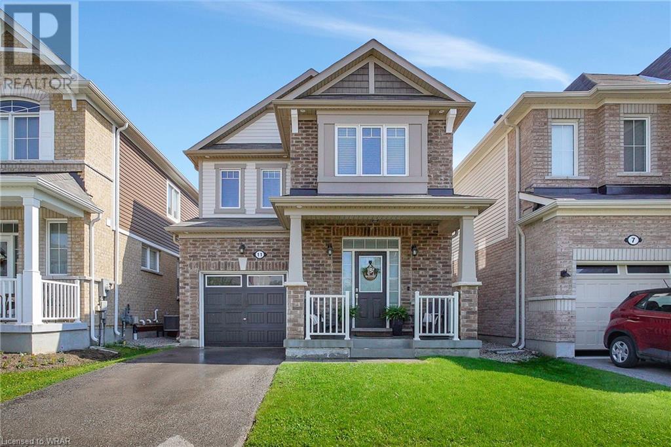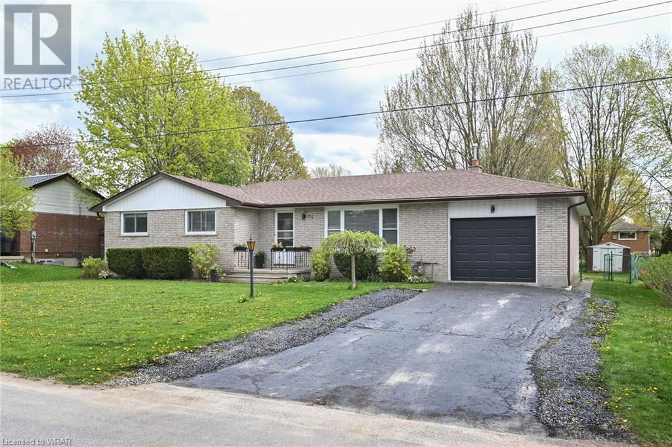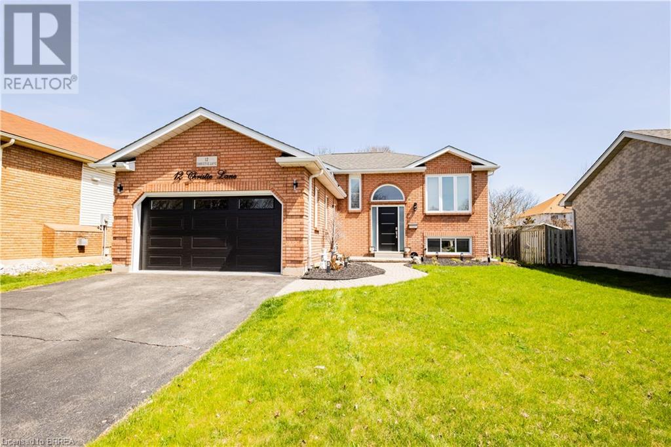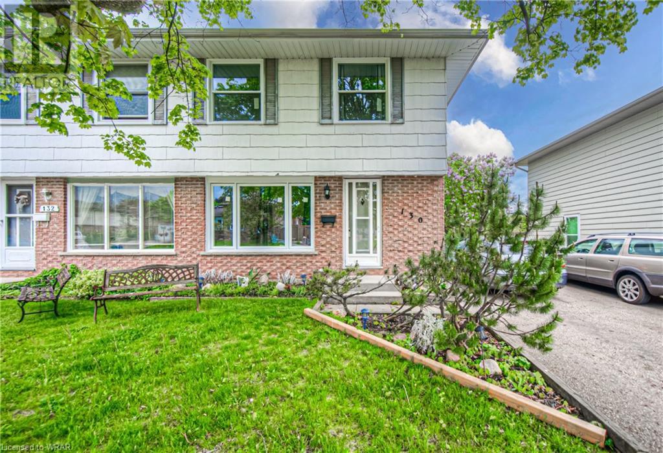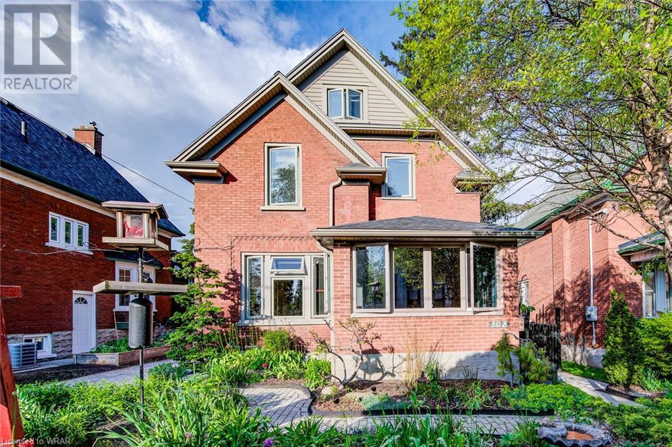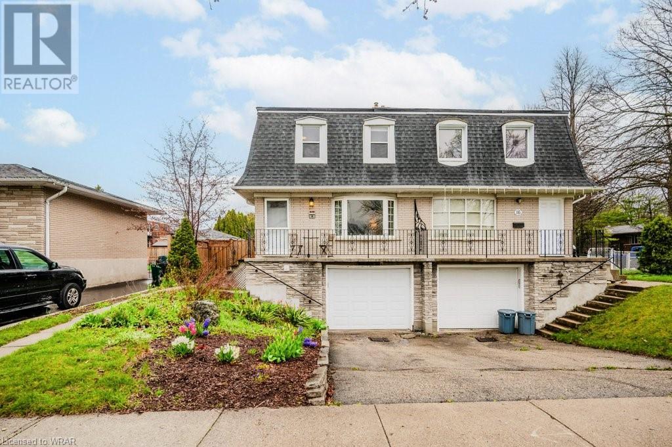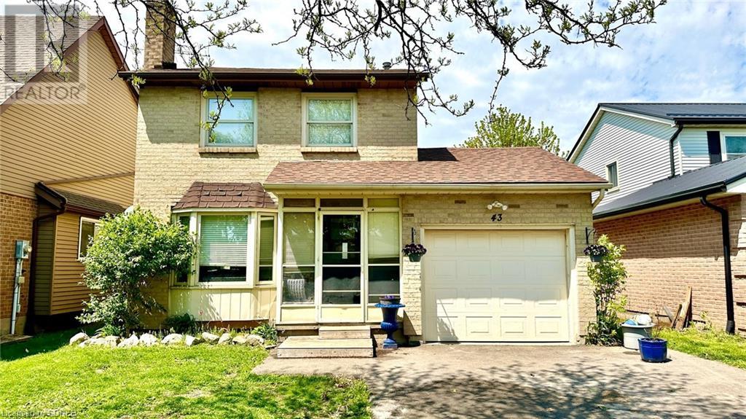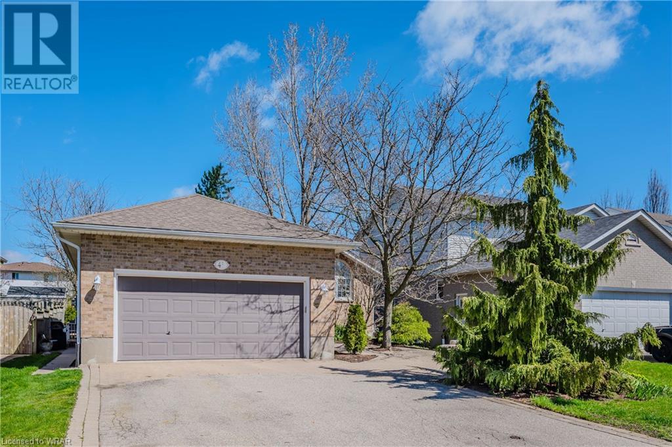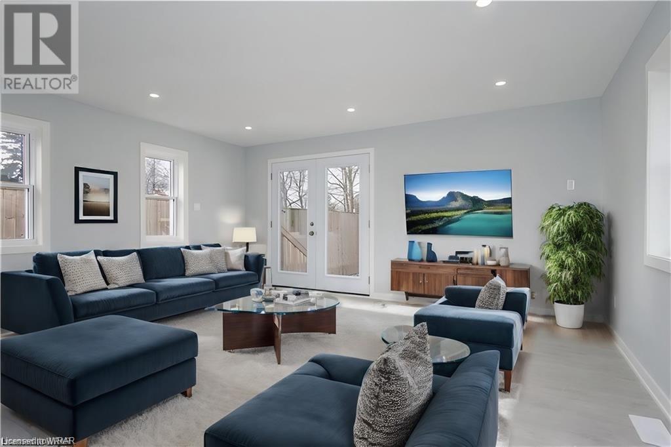6 Willow Street Unit# 608
Waterloo, Ontario
***Open house Friday May 17th 5pm to 7pm*** Get ready to own this lovely one-bedroom condo in Waterpark Place, right in the heart of Waterloo. Imagine yourself in the bright living room, with sunlight pouring in and a big balcony offering a peaceful view of swaying treetops. The kitchen is perfect for casual meals, and there's plenty of space in the dining area for fun get-togethers with family and friends. You'll love the convenience of having laundry facilities right in your own place. When it's time to relax, retreat to the spacious bedroom with its big walk-in closet, and enjoy the luxury of having both a shower and bathtub in the bathroom. There's also a bunch of great amenities to enjoy, like an indoor pool, a fancy gym, a fun party room, a quiet library, and a cozy outdoor patio. And with Uptown just a short distance away, along with beautiful walking trails nearby and easy access to the expressway, this spot combines convenience with peace and quiet. (id:40058)
493 Pinetree Crescent
Cambridge, Ontario
Discover the charm of this cute, cozy eco-friendly, single family back-split conveniently located near Preston Parkway, 2 min. access to Hwy. 401. Perfect for growing families and down-sizer’s. Close to public, high school and college. Close to GO bus service and Kitchener/Waterloo airport. Huge picture window allows view into the backyard as trees maintain privacy, keeping it cool, while letting in an abundance of natural light. Gardening enthusiasts will delight in the perennial timed blooms from spring to late fall… organic berry bushes/herbs and berry trees for birds in August. Property offers the perfect blend of tranquility and accessibility for all your lifestyle needs. (id:40058)
345 Highland Park
Cambridge, Ontario
Presenting 345 Highland Park cherished by the same family for decades. Backing onto the private Galt Country Club this is considered one of Cambridge's most sought after locales. Conveniently located close to all the amenities of the Preston Town Centre, parks, schools, 401 access, the Cambridge Memorial Hospital and of course the Country Club! This well cared for 2 bedroom 2 bath all brick bungalow features a generous sized living room, a bright eat in kitchen plus a main floor family room. Your welcomed into the home by a large covered porch abutting the extensive landscaped front garden. The formal living room with hardwood flooring and a cove ceiling measures 19' 5 x 13' which provides enough space for a dining area as well as a sitting area. This tidy well maintained home is in move in condition. The property itself is a generous 50' x 156' and well manicured. Enjoy the private rear yard which benefits from the golf course view. Be sure to consider this wonderful bungalow located in south Preston. It's a fabulous, private and exclusive neighbourhood! (id:40058)
11 Mansfield Circle
Cambridge, Ontario
*OFFERS ANYTIME* Located on a quiet court, this charming residence seamlessly blends classic elegance with modern comfort, offering an ideal sanctuary for those craving tranquility and convenience. This home has been fully upgraded from the builder and features an extra long lot (30'x128') with no home directly behind. Upon entry, a generously sized tiled foyer with crown moulding welcomes you, flowing effortlessly into the spacious living area. Here, 7 wide brushed engineered hardwood flooring and a cozy gas fireplace create an inviting atmosphere, perfect for relaxation or entertaining guests. Adjacent, the open-concept chef's kitchen overlooks the backyard with sliding doors and is thoughtfully designed with sleek countertops, upgraded stainless steel appliances, and ample cabinetry, catering to both culinary enthusiasts and casual dining. An open-concept layout leads to a cozy dining room area, bathed in natural light, completing the main level. Upstairs, discover three well-appointed bedrooms, including a luxurious primary suite with a spa-like ensuite bathroom including a frameless glass shower and a generous walk-in closet. With second-floor laundry and a second bathroom down the hall, convenience is paramount. Each additional bedroom offers versatility to accommodate various lifestyle needs. Outside, a fully fenced backyard awaits, providing an oasis of serenity amidst the bustling city life. Enjoy al fresco dining on the deck platform under the gazebo, accompanied by the soothing sounds of nature, ideal for morning coffee or evening gatherings with loved ones. Conveniently located, this home offers easy access to an array of amenities, including renowned schools, parks, shopping, dining, and public transportation options, ensuring a seamless blend of suburban tranquility and urban convenience. Don't miss the opportunity to explore the possibilities awaiting in this exceptional residence. Schedule your private tour today! (id:40058)
105 Mill Street
Shelburne, Ontario
This gorgeous home is going to BLOW your mind. It has it ALL! LEGAL Duplex with main floor living is ideal for Multi Family or Blended Family with 6 bedrooms 4 bathrooms, 2 kitchens and a legal separate entrance (also zoned for triplex) PLUS *** this home has been completely updated within the last 2 years including QUARTZ COUNTERS in both kitchens and all 4 bathrooms, separate hydro meters (2 electric water heaters), modern flooring (carpet free), updated kitchens (2) and everything top to bottom (Roof 2021). Not only is this home located on a quiet, family friendly dead end street walking distance to town, shops and schools it also offers an INCREDIBLE, large (72 x 144) fenced yard with mature trees - great for kids & dogs! The main level features 3 good sized bedrooms with closets, 4pc bathroom PLUS primary private ensuite, bright kitchen, dining room and large living room. Lower level also offers the same living space with 3 bed, 2 bath (incl. private ensuite), large bight kitchen with huge quartz island and cozy gas fireplace in the living room. The BONUS is that there are tenants both upstairs and down who are AMAZING and would love to stay if possible. Upstairs tenant pays $2250 per mont plus utilities and downstairs tenant pays $1850 per month plus utilities. Utilities are separately metered and all paid by tenants. Whether you are looking for an investment property or a beautiful home that is MOVE IN READY with main floor living AND extra income to help pay your mortgage....or somewhere to share separate spaces with a family member - you cant beat this! LOCATION, YARD plus RENTAL INCOME. WOW! View virtual tour and floor plans attached to listing. Please allow 24h notice for all showings due to tenants. (id:40058)
12 Christie Lane
Brantford, Ontario
Discover Your Dream Home at 12 Christie Lane in Brantford's Sought-After North End. Step into this stunning four-bedroom, two-bathroom raised bungalow, a perfect blend of modern updates and spacious family living. Freshly updated with neutral colors, this home invites you to experience its large, welcoming rooms and abundant storage spaces. The kitchen has been beautifully renovated and features sleek new flooring throughout the majority of the home, enhancing its modern appeal. A newer gas fireplace adds warmth and charm to the recreation room. Sliding doors to a sprawling back deck overlooking a pool-sized, fully fenced yard. Ideal for the remote worker, the property includes a spacious home office conveniently located next to the laundry area, ensuring that work and daily living coexist seamlessly. Situated within walking distance to both public and Catholic schools, and close to essential amenities and Highway 403, 12 Christie Lane is perfect for commuters and families looking for convenience without sacrificing community charm. Don’t miss out on this gem in a friendly neighbourhood setting. Schedule your personal viewing today and see why 12 Christie Lane should be your next home. *Tankless Water Heater and Water Softener are owned, not rented.* (id:40058)
130 Hillmer Road
Cambridge, Ontario
VERY HARD TO FIND SEMI WITH WALK OUT BASEMENT! Welcome to 130 Hillmer Rd, located in Cambridge ON. This semi-detached 2-storey home features 3 bedrooms, 1 bathroom, a fully finished walkout basement! This home is move-in ready and waiting for its new owners! The main level features a spacious living room connected directly to the eat in kitchen! The kitchen area features stainless steel appliances, and ample amounts of countertop space for food prepping and cabinet storage! Head downstairs to the finished basement where another living space is located, as well as the laundry room and additional storage space and an exit out to the homes backyard space! The second level of the home features all 3 bedrooms and 4-piece bathroom, as well as a linen closet for additional bathroom storage! This home has undergone recent updates including all brand new windows (2023), has been recently painted, a new A/C unit (2023) an upgraded electrical panel as well as new flooring! Located in a family friendly neighborhood, near schools, parks, shopping and much more this is truly the perfect family home! Book your private viewing today! (id:40058)
108 Moore Avenue
Kitchener, Ontario
Beautifully updated midtown Gem is within walking distance of uptown Waterloo and downtown kitchener, Google, school of pharmacy and LRT. This artfully restored century home has a chef’s dream kitchen with spacious dining room perfect for entertaining. Wolf gas range with grill and barbeque, built in oven and convection microwave oven are the centre of this culinary dream. The pretty white cabinets and live edge granite counters and centre island are stunning features. The adjoining pantry has a Stainless steel full size fridge and freezer, extra pantry storage as well as a 2 pc bath outfitted with washer and dryer. Full size patio door leads to a garden oasis. Beautifully crafted landscaped yard offers a number of areas to enjoy the garden or relax for a nap in the hammock. The second floor has three generous bedrooms and updated bathroom with glassed shower and his and hers vanities. A surprise loft area could be a play room for the kids or a small office area. The fully finished basement is perfectly outfitted for use as a mortgage helper or Airbnb possibilities or use as a teenage refuge. This charming space has two exits. Private side door entrance or back walk up to rear yard. The detached garage provides lots of extra storage or use as a single car garage. Updates include, wiring, plumbing, furnace, roof, windows. Date of updates is available. The gorgeous landscaping is outfitted with irrigation system even for the potted plants. This unique home has a wonderful blend of character and modern convenience, all in a superb location. (id:40058)
14 Baird Avenue
Kitchener, Ontario
Welcome to 14 Baird Ave. - this semi-detached home with a garage is a beautifully maintained 3-bedroom, 2 bathroom home with almost 2,000 square feet of total living space. This property has all the features a discerning buyer would be looking for in todays market, including a modern and spacious open concept kitchen, bright and airy living room with large windows that flood the space with natural light, a large primary suite with custom closets, and a four-piece bathroom featuring a soaking tub and separate shower. The newly renovated rec room provides additional space and a separate entrance from the garage. Step out onto a beautifully landscaped backyard with a tiered deck and mature trees, ideal for entertaining or relaxing. Book your private viewing today! (id:40058)
43 Ravine Crescent
Townsend, Ontario
Do you remember the good old days of the 1980’s? Then you’ve got to come visit Townsend, Ontario! It’s a great community tucked away from the hustle and bustle of city life. It’s the perfect place for your family to grow! 43 Ravine Crescent built circa 1982 features everything you would expect from a traditional 2 Storey detached home. Main floor features include a living/dining room area with a gas fireplace and a bay window, kitchen with ceramic tiles, a gas cooking stove, sliding glass doors to the great outdoors and a 2-piece main floor bath. The second floor is all about the bedrooms featuring a large primary bedroom measuring 13.8’ x 13.2’ with a walk-in closet, 2 additional bedrooms and a 4-piece bathroom. New carpets have been added to the entire 2nd floor and both staircases in the home. Head down to the basement and you will find a fully developed living space perfect for additional family members, including a bedroom, 3-piece bathroom and laundry facilities. Outside, the yard is fully fenced. Imagine your kids playing here, kicking a soccer ball, or a new outdoor above ground pool in the summer or just enjoying a BBQ with your friends. Enjoy all that Townsend has to offer including the beautiful community pond surrounded by nature & walking trails. The trails lead you to all the key spots in town including individual neighbourhoods within Townsend. A newly updated play park, tennis courts, baseball diamonds and green space for a Sunday afternoon picnic. Located just 50 minutes to Ancaster (QEW Highway access), 20 minutes to Port Dover or 15 minutes to Hagersville. Townsend is central to everything that matters to you. Book your viewing today and start making your plan to live in this fantastic community. (id:40058)
45 Sandpiper Drive
Guelph, Ontario
Bungalow in a Sought-After Neighborhood! Discover the perfect blend of comfort, convenience, and potential income with this charming bungalow, nestled in a peaceful and highly desirable area. Boasting an expansive 1500 Sq/Ft of living space, this home is tailored for first-time homebuyers and growing families seeking a serene lifestyle without sacrificing accessibility. Key Features: Spacious and Inviting: With 3 well-appointed bedrooms (2 up, 1 down) and 2 1/2 bathrooms, this home offers ample space for your family’s needs. The open concept main floor is designed for gatherings, featuring bright, airy spaces that invite you to relax and unwind. Thoughtful Design: Enjoy entertaining with the bright open concept layout. Extra Income Potential: Benefit from the legal 1 bedroom basement apartment with a separate entrance. Whether you're looking to offset your mortgage or provide a private space for extended family, this feature adds significant value and versatility to your home. Location, Location, Location: Situated in a quiet neighborhood, your new home is just moments away from top-rated schools, shopping centers, highways, and scenic trails. Everything you need is within easy reach, making daily life both convenient and enjoyable. Outdoor Living: The property is complemented by a generous backyard, offering a peaceful retreat for outdoor activities, gardening, or simply soaking up the sunshine. This is more than just a house; it's a place to create lasting memories, build a future, and enjoy every moment of the home-ownership journey. Don't miss out on the opportunity to own this beautiful bungalow in a sought-after area. Ready to make the move? Contact us today for a private viewing and take the first step towards calling this exceptional property your new home. (id:40058)
139 Becker Street
Kitchener, Ontario
Open house this Sunday 2-4 Welcome to your dream home at 139 Becker St, nestled in the heart of Kitchener, a prime location that boasts a perfect blend of tranquility and convenience. This stunning detached property is not just a home; it's a haven for those seeking a luxurious and comfortable lifestyle. Spanning an impressive 1780 sq ft, this home offers an abundance of space and has been meticulously renovated to meet the highest standards of modern living. With five generously sized bedrooms and two beautifully appointed bathrooms, this residence is perfectly suited for families or investors looking for a turn-key Duplex opportunity. the heart of this home lies with its sophisticated kitchens-yes kitchens -- each newly renovated with top-of-the-line fixtures and finishes. Imagine preparing meals in these elegant spaces, complete with new flooring, and enjoying the natural light that floods through the Brand new windows. The property also is a Legal Duplex and features a finished basement with private entance and in-law setup, offering flexibility and privacy for your family or guests. Attention to detail is evident in every corner of this home, from the new doors that welcome you to the sleek new look! Additionally the new bathroom offers a serene retreat, thoughtfully designed with modern fixtures and finishes. Outdoor living is equally impressive, with the detached 1.5 car garage providing ample storage and a fenced yard offering 150 ft depth a private oasis in a mature area. Not to be overlooked, the new roof secures this investment for years to come, protecting your home and enhancing its curb appeal. 139 Becker St is more than just a house it's a place to call home! (id:40058)
Interested?
If you have any questions please contact me.
