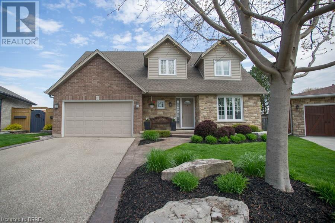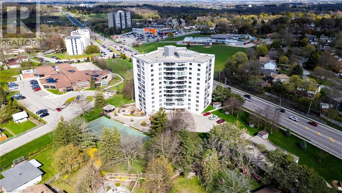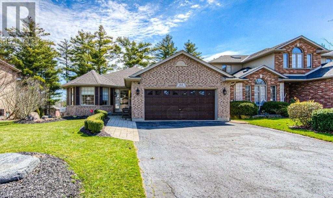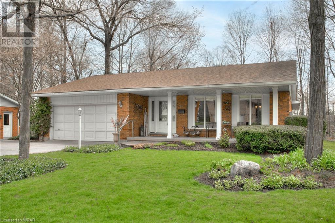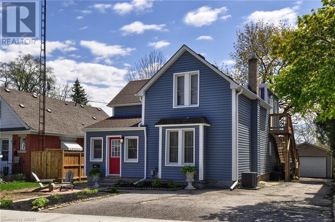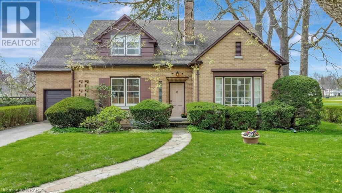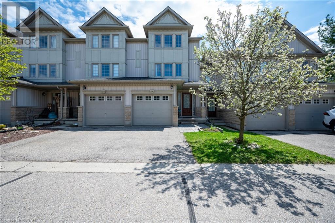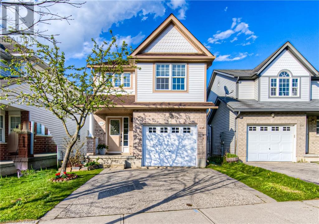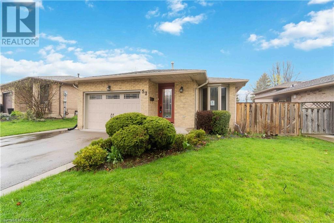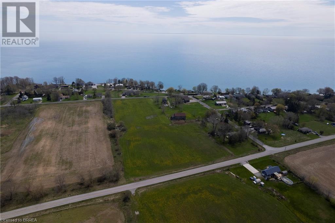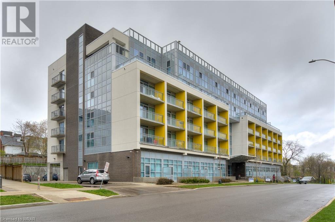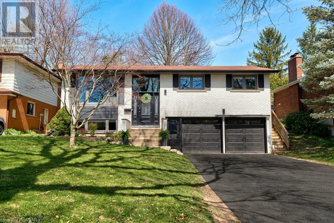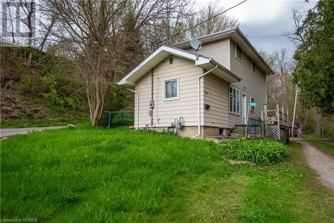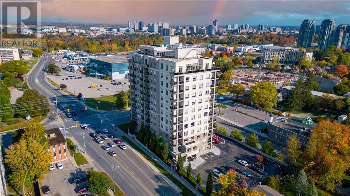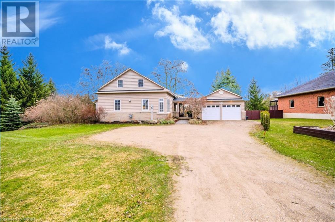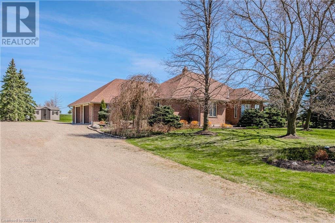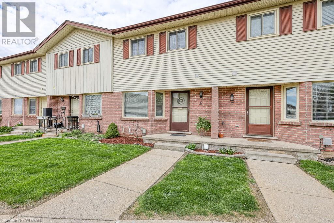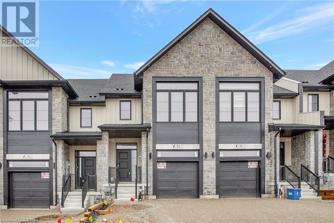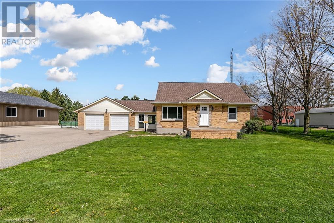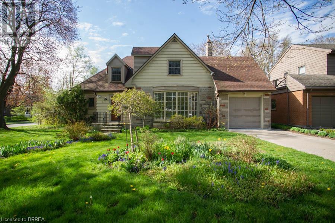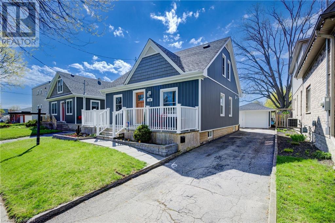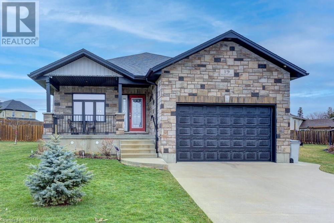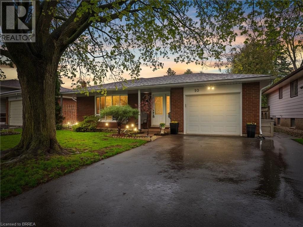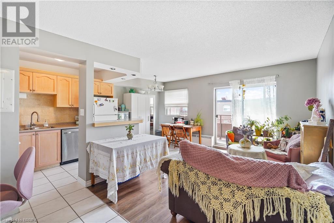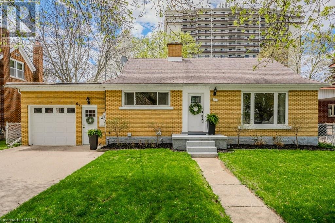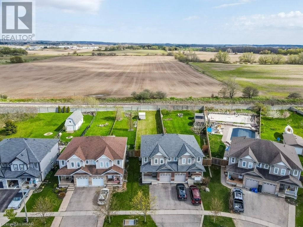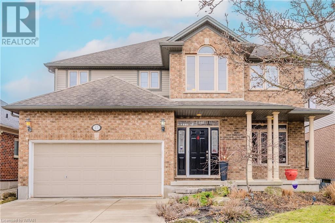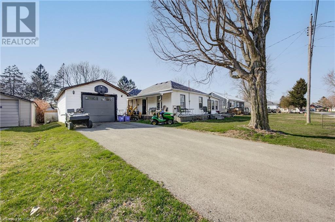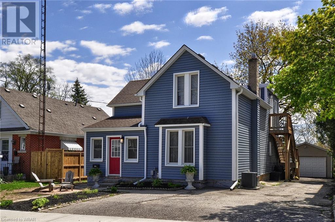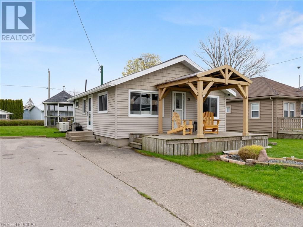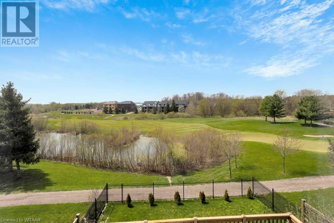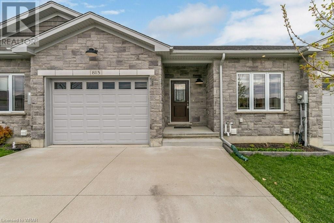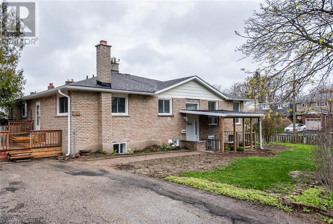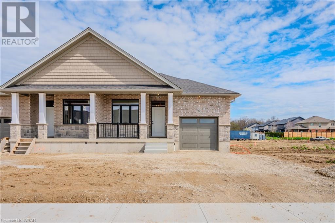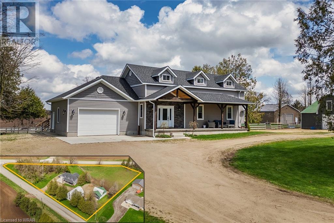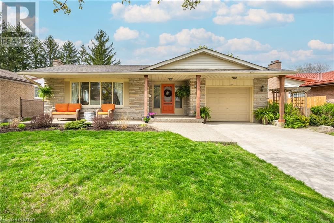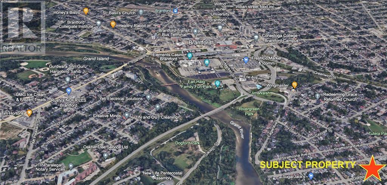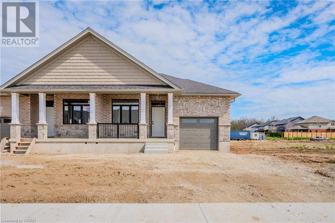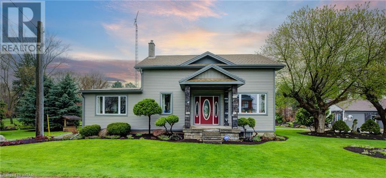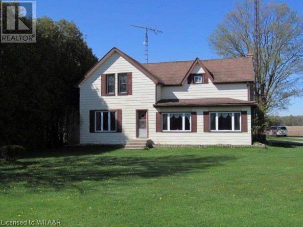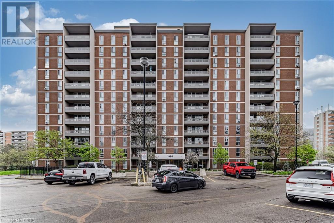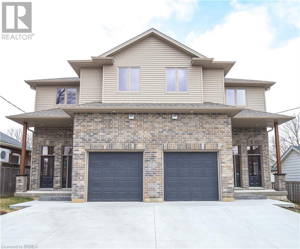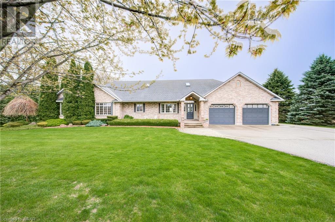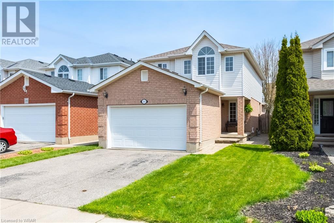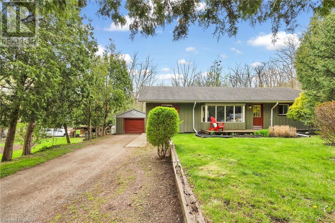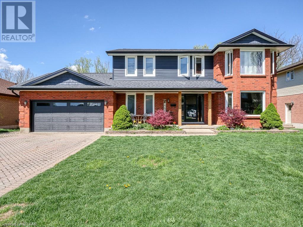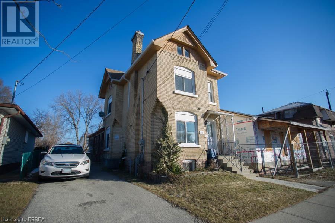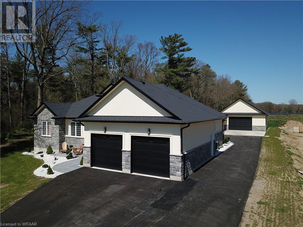15 Pinto Court
Brantford, Ontario
Welcome to 15 Pinto Court, a stunning 2-stry home nestled in the popular Lynden Hills! This meticulously maintained residence boasts a blend of luxury & comfort for modern living both inside & out. As you approach the house, you're greeted by a charming exterior, featuring a combination of brick, hand-chiselled stone & a touch of siding, complemented by dormer windows & a peak that adds to its curb appeal. The manicured landscaping enhances the beauty of the property. Upon entering, the foyer welcomes you w Italian porcelain tile flooring, leading you into the heart of the home where hand-scraped engineered hardwood flooring flows seamlessly through the living room, dining room, & family room. Crown moulding & updated light fixtures add a touch of sophistication, while large windows flood the rooms w natural light. The kitchen is a chef's delight, featuring custom maple cabinetry, granite countertops & top-of-the-line SS appliances incl. a GE Profile stove w a double oven & a Bosch dishwasher. The island offers ample seating & additional storage, making it perfect for entertaining guests. Relax & unwind in the family room, where a cozy gas fireplace w a granite inlay & oak mantel creates a warm & inviting atmosphere. Patio doors lead out to the backyard oasis, complete w a wood deck, BI seating, & a luxurious in-ground pool surrounded by natural stone borders. Upstairs, the master suite offers a tranquil retreat w admirable laminate flooring, a walk-in closet, & a fully renovated ensuite bathroom featuring a shower insert & granite countertops. 2 additional bedrooms provide comfortable accommodation for guests, each boasting exceptional laminate flooring & ample closet space. The upper floor is complete w a 4-pc renovated bath w a custom vanity & granite countertops. The finished basement adds extra living space, w a rec room, den & 2-pc bath. Storage won't be an issue w the storage room equipped w ample cabinetry. Check out the feature sheet for more information! (id:40058)
250 Glenridge Drive Unit# 805
Waterloo, Ontario
There is no substitute for square footage when it comes to condo living. Downsize, without compromise, at The Glen Royal. Discover the perfect blend of space, updated style, and amenities in this 3-bedroom bungalow condo. Showcasing nearly 1800 square feet, this suite is a rare find among the many “mini-condo” units now being built. Perfectly situated on the 8th floor, enjoy Southwest city and tree-top views from not one, but two balconies, one of which is an enclosed sunroom with screens and updated energy-efficient windows. The heart of any home is the kitchen, and this suite boasts natural granite counters, glass backsplash, elegant cabinetry with timeless styling, plus stainless finish appliances. The unit also features two updated bathrooms with new toilets, with the primary ensuite offering double sinks, and a chic glass and tile walk-in shower ensemble. Throughout the unit, the warm rich glow of engineered hardwood and tile flooring creates a classic decor. This is a rare 3-bedroom gem, providing almost 2,000 square feet of living space (with sunroom). One of the bedrooms, currently used as a den, offers a separate balcony entrance. The primary bedroom is spacious enough for your king bed, plus a walk-in closet is present, and an exclusive balcony affords added privacy—just add morning coffee. This is an amenity-rich building, lacking nothing you need. Take advantage of an indoor pool, hot tub, sauna, ping pong table, exercise room with nearby laundry, if needed, storage locker, and heated underground parking. Guests will find ample visitor parking. The landscaped grounds feature a gazebo, tennis courts, and a community BBQ area. Additional amenities include a community gathering space with plenty of tables & chairs, and well-appointed kitchenette/bar area for hosting parties, plus a cozy lounge area with TV. Short distance to shopping, Expressway, universities, public transit, hospitals, and airport. World travellers--just shut the door and go! (id:40058)
44 Archwood Crescent
Cambridge, Ontario
Welcome to this beautiful Bungalow with a full walkout finished basement. located n the desirable North Galt neighborhood. Nestled amongst beautiful mature trees providing a tranquil setting. The prestigious Dunink Homes (Builder) Bungalow is finished top to bottom offering 6 bedrooms & 3 full bathrooms. many upgrades , pot lighting, coffered ceiling in family room. A Rare Find with a self contained 2 bedroom unit and a walk out to large lower deck. monitored security system. Off the upper deck you will enjoy a lovely screened in Add-A-Room for those three season times just relaxing or enjoying meals and get togethers. sprinkler system for lawn and gardens, fully fenced yard. Oversized double garage (19.9x19.9) Looking for the prefect home for a large family (multi generational), look no further. Close to the 401 hwy., all amenities, schools, etc. (id:40058)
37 Pintail Drive
Elmira, Ontario
Welcome to 37 Pintail Drive in Elmira! Nestled among mature trees, this spacious executive bungalow exudes elegance and charm. You will immediately feel at home in this meticulously cared-for residence. It begins with a large covered porch and welcoming entryway that greets you. Inside, the home boasts an expansive layout, offering both a formal living room and formal dining room, providing ample room for living and entertaining. The kitchen features custom cabinetry that is as functional as it is beautiful, with modern appliances and plenty of storage space. Imagine sipping your morning coffee on the deck just off the dinette, or hosting summer bbqs with friends and family in this picturesque wooded space. The family room boasts large windows and a fireplace to anchor the space. The primary suite is a true retreat with a spacious layout, walk-in shower, and a closet complete with built-in shelving. With one additional bedroom, laundry room and a full bathroom on the main floor, there is plenty of space for everyone in the family! Downstairs, the basement is an entertainer's dream, with a wet bar and plenty of room for hosting gatherings or simply relaxing with loved ones. Three potential bedrooms offer flexibility for guests or hobbies, while a full bathroom with a soaker tub and sauna provides a luxurious touch. Outside, the private backyard is a haven for nature lovers, with lush landscaping, a workshop and shed for storing tools or pursuing DIY projects. With its many updates and thoughtful touches throughout, 37 Pintail Drive is more than just a house - it's a place to call home! (id:40058)
105 Francis Street
Cambridge, Ontario
With its immaculate condition, positive cash flow potential, convenient location, and recent updates, this West Galt home presents an excellent opportunity for investors or owner-occupiers seeking a well-maintained and income-generating property. Situated in a mature area of West Galt, the property offers convenience and accessibility, being on the bus route and within walking distance to elementary schools and shopping. The duplex comprises a beautiful main floor 3-bedroom unit that is vacant and a spacious 2-bedroom unit on the second floor. Each unit is carpet-free, providing easy maintenance and a modern aesthetic. The main floor unit boasts an updated eat-in kitchen with quartz countertops and a tile backsplash, along with a renovated bathroom. Access to the basement offers additional storage space. The second-floor unit features an over-sized living room, a kitchen, and a dinette area, providing ample space for comfortable living. Parking is available out front and along one side of the home, with the bonus of a large detached garage. The garage could potentially be rented out for extra income, adding to the property's cash flow. Laundry facilities are shared and conveniently located at the front of the home, ensuring ease of access for both tenants. The property has seen recent updates, including windows, vinyl siding, furnace, A/C, shingles, and breaker panels, indicating a well-maintained and modernized property. The main floor unit will be vacant upon closing, offering flexibility for the new owner, while the upper unit is already tenant occupied paying $2,000 per month plus hydro, providing immediate rental income. With its immaculate condition, positive cash flow potential, convenient location, and recent updates, this up/down duplex in West Galt presents an excellent opportunity for investors or owner-occupiers seeking a well-maintained and income-generating property. Roof, windows, siding, furnace and ac done in 2018. (id:40058)
75 Wentworth Avenue
Cambridge, Ontario
This delightful home, offered for sale for the first time in 57 years, is a true gem located alongside Victoria Park in the heart of Dickson Hill. Enjoy the charming ambiance of the area, accentuated by the green globe street lights and the peacefulness of being on a dead-end street. At the end of the cul-de-sac, you'll find trails, tennis courts, and a playground, perfect for outdoor activities and family fun. Families will appreciate the proximity to a great school district with French immersion programs, too! This four bedroom home has been impeccably maintained and exudes character. Original hardwood flooring, and beautiful built-ins throughout, add warmth and charm, while the abundance of windows flood the home with natural light, creating a bright and welcoming atmosphere. The thoughtful layout includes a den on the main floor, complete with a closet, offering versatility and functionality, and the cozy screened room off the dining area, provides a lovely spot to enjoy a view of the park. Convenience is key with an attached garage and ample parking space. Live within walking distance to libraries, cafes, restaurants, shops, the farmers market, theatre, the Gaslight District, and more. This home offers the perfect blend of comfort, convenience, and character, in a vibrant community. (id:40058)
85 Bankside Drive Unit# D26
Kitchener, Ontario
Discover the perfect blend of comfort and convenience in this beautifully maintained townhome nestled in the heart of Kitchener. This charming residence offers a unique opportunity to enjoy peaceful living while being just minutes away from bustling city life. Plenty of room for the family, with the option to use the lower level as a guest space with its own full bathroom. Step outside to a private, fenced backyard—perfect for gardening, relaxing, and entertaining guests. The patio area is ideal for summer BBQs and family gatherings with a two tier deck, as well as a private balcony off the kitchen. The well-maintained complex also provides snow removal and landscaping services, as well as ample visitor parking. You're just a short drive from shopping centers, restaurants, schools, parks, and public transit routes. Easy access to major highways makes commuting a breeze. Whether you're a first-time home buyer, a growing family, or looking for a comfortable space to settle down, 85 Bankside Drive offers the perfect mix of style, space, and location. Don’t miss out on making this delightful townhome your new haven! Schedule your visit today and come see what makes this property so special! (id:40058)
410 White Birch Avenue
Waterloo, Ontario
Fantastic and lovingly cared-for family home in highly desirable Laurelwood. Offering over 2000 sqft of Finished living space. Greet your guests in the bright foyer leading to the carpet-free, open-concept, main floor layout with beautiful gleaming Brazilian cherry hardwood and ceramics. Abundance of cabinetry in the spacious kitchen, topped with granite counters, marble backsplash, and breakfast bar and complete with stainless steel appliances. Entertain your guests in the open living & dining area with walkout sliders to the deck. Enjoy the convenience of the main floor laundry. A handsome staircase leads to the carpet-free second floor with hardwood. Master bedroom retreat with scenic views over Laurelcreek reservoir featuring it's own freshly renovated private luxury 3-piece ensuite with granite countertop & beautiful glass shower surround. Two additional large bedrooms, a newly updated 4 piece bathroom and a fantastic office/den area finish off this level. Bonus living space is found in the finished walkout basement offering a spacious rec room area, wet bar and a 4-piece bathroom - perfect for an in-law setup. Conveniently located close to all amenities, public transportation, Universities and within walking distance to great schools. Move-in ready! (id:40058)
52 Gurnett Drive
Hamilton, Ontario
Vacant property with close proximity to schools, shopping, major highways. 4 level back split featuring 3 bedrooms and 2 full baths. (id:40058)
29 Old Lakeshore Road
Port Dover, Ontario
Rare (approx.) 6.5 acre hobby farm next to the Vaughn survey and steps to the water with spectacular Lake Erie views from the top floor of the century home and barn. So much potential here with a little work and imagination. Parcels of land like this are increasingly difficult to come by. Build your dreams today! (id:40058)
257 Hemlock Street Street Unit# 607
Waterloo, Ontario
Welcome to urban sophistication at its finest! This stunning 1 bedroom, 1 bathroom condo nestled in the heart of Waterloo is walking distance to University of Waterloo and Wilfred Laurier University. The unit offers the epitome of modern living combined with convenience and comfort. As you step inside, you'll be greeted with floor-to-ceiling windows, which flood the space with natural light. The layout seamlessly integrates the living, dining, and kitchen areas, perfect for both relaxing evenings and entertaining guests. One of the highlights of this condo is the in-suite laundry, ensuring convenience and efficiency in your daily routine. The unit comes fully equipped with granite counter tops, stainless steel appliances, as well as existing furniture, including a full bed frame with mattress, a sofa, a coffee table, a built-in study table with shelves, an office chair, a dining table with four chairs, and a TV with TV console. Move-in ready, this condo offers a hassle-free transition. Moreover, residents of this building are granted access to an array of amenities designed to enhance their lifestyle. Keep up with your fitness goals in the exercise room, host memorable gatherings in the party room, or unwind and soak in panoramic views from the rooftop deck/garden and visitor parking for your guests. This condo presents an exceptional opportunity for investors as well as end-users. Book a showing today and experience everything that has to offer. (id:40058)
354 Coleridge Place
Waterloo, Ontario
Welcome Home at 354 Coleridge Place. Nestled in the heart of the highly sought-after Beechwood community! This charming raised bungalow offers three spacious bedrooms, two full bathrooms, finished basement and a beautiful backyard. But that's not all – this family-friendly neighborhood boasts great schools and proximity to a wealth of amenities. Whether it's weekend adventures at the nearby parks, leisurely strolls along the tranquil pathways, or bonding moments at Beechwood Park Homes Association swimming pool & tennis courts, this neighborhood has something for everyone. Don't miss your chance to become part of this vibrant and welcoming community – schedule your viewing today and make memories that will last a lifetime! (id:40058)
429 William Street
Delhi, Ontario
Cute 3 bed 2 bath vinyl/aluminum sided 2 story home in quaint area of town. Take advantage of this little gem, with a private treed backyard, which is just a short walk to Lehman's Dam. A portion of the house has shingled roofing; the front portion has metal. Vinyl windows. Gravel driveway. Property comes with a covered car port approximately 30' x 30 and a lean to about 22' x 10'. 2 implement sheds. Main floor laundry. (id:40058)
223 Erb Street W Unit# 703
Waterloo, Ontario
Downsize, without compromise. Ideally situated at the corner of Erb & Westmount, the Westmount Grand is an elegant, prestigious living opportunity for those seeking upscale finishes, amenities and space, without sacrificing location. This is a very unique condo set-up--ALL UNITS PAY THE SAME CONDO FEE, regardless of size like this larger unit. TWO OWNED PARKING SPACES side-by-side and storage locker with their own titles/deeds, bring added value to a savvy buyer. Rich wood cabinets, classic backsplash and granite counters, stainless appliances, and island with eat-at breakfast bar make the open-concept kitchen an efficient and enjoyable space. In-suite laundry with extra cupboards. Two generous bedrooms, include a primary bedroom with nook, ideal as an office space. Handy walk-through closet connects to the 5-piece ensuite bath featuring tile floors, soaker tub, in addition to elegant glass shower, and twin sink vanity with stone top. Sliding pocket doors provide privacy. Main Bath with glass shower, granite-topped vanity and tile flooring serves the second bedroom and guests. The discerning buyer will notice touches like tall ceilings, extra-tall doors, wide mouldings, and engineered hardwood flooring. Builder floor plan is 1684 sq feet plus 187 sq feet balcony with treetop views of Uptown Waterloo. Great natural light and panoramic vistas from large windows. Duct mounted humidifier installed to help combat the dry winters. Unparalleled location, a short distance to Waterloo Park, restaurants, shopping, transit, hospitals, and more. Amenity-rich building with: spacious gym; separate men's/women's steam rooms in well-appointed shower rooms; a comfortable lobby/library area with grand piano; a party room and rooftop patio with BBQ and stunning sunset views; bike room; car wash bay. Heated ramp to visitor parking and main entrance. Handicap accessible main entrance. Visit Westmount Grand for a care-free and elegant condo lifestyle choice. (id:40058)
218 Woolwich Street
Kitchener, Ontario
Step into the CAPTIVATING ALLURE of 218 Woolwich Street, a rare treasure nestled in the picturesque Kiwanis Park area on this 2.24 acre lot. This distinguished residence, STEEPED IN RICH HISTORY AND CHERISHED BY GENERATIONS OF THE SAME FAMILY, offers a unique opportunity for discerning buyers. With over 3,362 square feet spread across three meticulously crafted levels, this home exudes sophistication and grace at every turn. Upon entering, NATURAL LIGHT FLOODS THROUGH BRIGHT WINDOWS, illuminating the original hardwood floors that grace the main living area. The adjacent family room, complete with a cozy fireplace, invites warmth and comfort. The fully renovated gourmet kitchen boasts EXQUISITE GRANITE COUNTERTOPS, ARTISANAL ANTIQUE FINISH CABINETRY, appliances including a gas cooktop and double ovens. A GENEROUSLY SIZED CENTER ISLAND and ample pantry storage make meal preparation a delight, while the garden door walkout offers views of the lush backyard oasis. Retreat to the primary bedroom on the main level, featuring a FUNCTIONAL DRESSING ROOM with custom organizers and a tastefully renovated 4-piece bathroom nearby, providing a sanctuary for relaxation and rejuvenation. Upstairs, two additional spacious bedrooms and a well-appointed family bathroom await, offering ample storage options. The lower level walkout basement is perfect for entertaining, with original wood beams and a cozy gas fireplace creating an inviting atmosphere. Outside, a PATIO AND PERGOLA GAZEBO provide the ideal setting to UNWIND IN THE PRIVATE HOT TUb and immerse yourself in the expansive surroundings. Completing this EXCEPTIONAL PROPERTY is a double car garage and workshop area, offering practicality and convenience for the modern homeowner. Don't miss the opportunity to experience UNPARALLELED POTENTIAL and timeless charm at 218 Woolwich Street, where tranquility and sophistication converge seamlessly. Welcome home to a sanctuary of elegance and grace. (id:40058)
8031 Concession Road 3
Moorefield, Ontario
Welcome to your potential dream home! This captivating property features 3 bedrooms, 2 bathrooms, including a luxurious primary ensuite for your ultimate comfort along with a cozy fireplace and a kitchen with quartz countertops. The interior boasts a well-designed open concept, seamlessly connecting the family room and formal dining room, creating an ideal space for both relaxation and entertaining. Upon entering, you'll be greeted by a grand entranceway, setting the tone for the elegance and charm that defines this residence. Indulge in the inviting coffee nook nestled in the kitchen, perfect for enjoying your morning routine. Large windows throughout the home flood the spaces with natural light, enhancing the warmth and inviting ambiance. This property offers not only a comfortable living environment but also a delightful backdrop for entertaining and creating cherished memories. Experience the perfect blend of style and functionality in this dream home. The large backyard, facing a picturesque farm field, provides a serene and private outdoor retreat. This home offers the perfect blend of functional design and natural beauty, making it an exceptional choice for those seeking a harmonious living experience. Only 30 minutes from Waterloo and 5 minutes to Conestoga Lake, this home could be perfect for you. Don't miss the opportunity to make this house your home! (id:40058)
1115 Nellis Street Unit# 29
Woodstock, Ontario
Impressive condo in move-in condition. Hardwood floors, ceramic tile, newer carpet in lower level and master bedroom, 6 appliances included (washing machine is brand new) Newer kitchen & bath, modern barn door, water softener, large deck and gas bbq hookup. Fresh modern decor with cozy family room with gas fireplace. This is the perfect place to start or invest! Close to all amenities & Springbank School & 3 km from Toyota. Immediate possession available. Status Certificate available. Assigned parking…space 84 goes with this unit. (id:40058)
14 Sandstone Street
Cambridge, Ontario
Welcome to 14 Sandstone St, nestled in the heart of Cambridge, Ontario. This delightful family home offers a perfect blend of comfort, style, and functionality, ideal for those seeking a serene suburban lifestyle.This townhouse with 3 bedrooms and 3 bathrooms is the ideal place to call home. This brand-new house is situated in the Westwood Village neighborhood and has never been occupied. Step inside to discover a spacious interior flooded with natural light from large windows that create a warm and inviting atmosphere throughout. This kitchen is perfect for all of your culinary endeavors because it has a center island, plenty of storage, and stainless steel appliances. The huge windows and glass sliding doors that connect to the garden make the great area, which is ideal for hosting guests, flow easily from the kitchen. On the main floor, there is a two-piece bathroom. Three spacious bedrooms await you upstairs, the largest of which is the primary suite with a four-piece ensuite and walk-in closet. There's a walk-in closet in the second bedroom as well as a four-piece shared bathroom. Furthermore, for your convenience, the laundry is situated on the higher floor! Conveniently located in a family-friendly neighborhood, this home is close to schools, parks, shopping, dining, and recreational amenities, ensuring a convenient lifestyle for the whole family. Don't miss this opportunity to make this wonderful property your new home. Schedule your showing today and experience the best of suburban living in Cambridge, Ontario! (id:40058)
874 Sawmill Road
Woolwich, Ontario
Welcome to 874 Sawmill Road in Bloomingdale! This stunning property offers a perfect blend of comfort, convenience, and ample space for all your needs. Nestled on a spacious half-acre lot, this renovated gem features 3 bedrooms and 2 full bathrooms, ensuring ample space for your family to thrive. The interior exudes modern charm with its tasteful updates, creating a welcoming ambiance throughout. Attention all hobbyists and entrepreneurs! The highlight of this property is undoubtedly the impressive 1,000 sq. ft. garage, providing the ideal space for a home business or pursuing your passion projects. Imagine the possibilities within this expansive area! Outside, there is a beautiful brick fireplace, concrete patio and fully fenced yard offers privacy and security, providing a safe haven for children and pets to roam freely. The large paved driveway ensures ample parking for guests, while the proximity to baseball diamonds, parks, community center, basketball court, and outdoor rink ensures endless opportunities for outdoor recreation and entertainment. For nature enthusiasts, the property is ideally situated near some of the best walking trails in the area, offering serene escapes and breathtaking views. Don't miss out on this rare opportunity to own a property that combines modern convenience with endless possibilities. Schedule your showing today and make 874 Sawmill Road your new home sweet home! (id:40058)
262 Dufferin Avenue
Brantford, Ontario
Welcome home to the popular Dufferin neighbourhood where the streets are lined with mature trees and the houses filled with history and charm. This well-maintained 2-storey home features 4 bedrooms, 2.5 bathrooms and sits on a large lot. The main floor offers large living spaces, perfect for entertaining. The living room offers lots of light from the large bay window. The formal dining room has a door to the back patio. Close by the kitchen offers ample counter and cabinet space. The main floor is complete with a spacious primary bedroom with walk-in closet and 3-piece ensuite. Upstairs offers 3 spacious bedrooms, a storage space and 4-piece bathroom. The partially finished basement is waiting for you to put your own charm into it with a 2-piece bathroom and loads of living and storage space. Just minutes away from amenities and highway access. Don't miss out on this detached home in one of Brantford's most prestigious neighbourhoods! (id:40058)
112 Sixth Avenue
Kitchener, Ontario
Welcome to 112 Sixth Avenue! This updated move-in-ready home nestled on a mature, family-friendly street awaits you! With 3-car parking plus a garage and an extra-deep, fully-fenced backyard complete with patio, shed, garden and a fire-pit - there's plenty to love about this home! #1. CARPET-FREE MAIN FLOOR: The main level is comprised of a cozy living room, an eat-in kitchen, two bedrooms, an updated 4-piece bathroom (with shower & tub!), and abundant natural light throughout. #2. MORE BEDROOMS: If two bedrooms aren’t enough, there are two more generous bedrooms upstairs! #3. EAT-IN KITCHEN: The kitchen boasts space for a family dining table, stainless steel appliances, ample cabinets, coveted granite countertops, and access to the backyard! #4. FULLY FENCED BACKYARD: A true gem, the backyard is spacious and secure, ideal for outdoor activities, BBQs, or stargazing. The single-car garage offers convenient storage for all your gear! #5. FINISHED BASEMENT: Versatile with a separate entrance, perfect for teens or extended family. It includes a 3-piece bathroom, recreation room, multi-purpose spare room, laundry, and ample storage. #6. LOCATION LOCATION!: Kingsdale is a lively neighborhood near Fairview Park Mall, Chicopee Ski & Summer Resort, grocery stores, schools, parks, and trails. Easy access to Highway 401 and the Expressway makes commuting a breeze! Ask your Realtor for the list of updates to this Sixth Avenue charmer, then come see it for yourself - I'm telling you, you're going to love this one!! (id:40058)
19 Pickett Court Court
Mitchell, Ontario
APPOINTMENT ONLY. Great opportunity to move into new build w/out the wait on this quiet court. This home is finished top to bottom offering the newest, efficient, and comfortable features one could want. There is ample space for either a growing family or those looking to downsize to convenient one level living without sacrificing the space. The main floor features luxury vinyl and high ceilings in the bright front living room w/ views of the court, an oversized dining room, and Kitchen w/ huge breakfast bar. The kitchen incl. stainless steel appliances, pantry, soft closing drawers, gas stove w/ optional electric hookup, and access to the back covered deck. The main floor also features 3 large bedrooms, incl Master w/ ensuite w/ soaker tub and quartz counter; and a bathroom w/ 3’x5’ shower and quartz counters. You’ll appreciate the convenient foyer front closet w/ pass through access to the hallway closet adjacent to the garage door, and also the main floor laundry. The basement offers oversized lookout windows throughout, a 3rd large 4PC bath, 4th bedroom, and a storage room that could be finished as a 5th bedroom. Additionally, the bsmt features a large games room, family room w/ gas fireplace, oversized cold room and additional recreational space. The basement could easily be modified to accommodate a separate in-law or even legal duplex apartment. The exterior boasts covered front and rear porches, brick around the entire exterior w/ a stone front façade. You’ll appreciate the large concrete driveway and the finished double car garage w/ side entrance and side window. The fully fenced large pie shape backyard can easily accommodate an inground pool and your custom gardens. There is ample space offered between the homes that allows natural light throughout the house. This home is situated w/ convenient access to the downtown stores and also offers convenient access to the river, where one can launch their canoe/kayak at their convenience. (id:40058)
10 Wedgewood Drive
Brantford, Ontario
Welcome to the highly sought after Cedarland area in Brantford’s North end, you have to check this out! First time for sale, this mature lot is tucked off on a quiet street but close to schools and parks. This handsome back split home has lots to offer: large bay window with lots of natural light, 4 bedrooms, 2 full baths, separate side entrance for possible second unit. Amazing spot to entertain friends and spend quality time with your growing family! Fully fenced yard with multiple decks and mature trees. Lower level features a family room for your sports enthusiast! , large laundry room, great space offering more potential. Bonus attached oversize Garage. Discover the perfect blend of space and functionality. Great location, a great neighbourhood to raise your family. Close to schools, shopping, and easy highway access. Come and see this great property asap! Don't miss out on this opportunity to call 10 Wedgewood your new home! (id:40058)
648 Grey Street Unit# 302
Brantford, Ontario
A beautiful 2 bedroom, 1 bathroom(it used to be 3 bedrooms) move-in ready condo in a quiet neighbourhood featuring an open concept layout with an inviting entrance for greeting your guests that has ceramic tile flooring, a bright kitchen with lots of cupboards, modern counters, pot lighting, tile backsplash and tile flooring, an eating area that is open to the spacious living room where you can entertain with your family and friends, and patio doors leading out to the private balcony that will be perfect for relaxing with your morning coffee. You can enjoy the convenience of in-suite laundry, an immaculate 4pc. bathroom with a tiled shower, and generous-sized bedrooms with laminate flooring, including a huge master bedroom that has his and her closets and 2 big windows that allow for an abundance of natural light. This unit includes an exclusive parking space and a storage locker, and the condo fees include the heat and water. Sitting in an excellent neighbourhood that's close to parks, schools, shopping, trails, and highway access. A great opportunity to enjoy hassle-free condo living! (id:40058)
63 Woodward Avenue
Kitchener, Ontario
Just Listed! You will fall in love with this Immaculate 2+1 bedroom home nestled in the heart of Breithaupt Park. Situated on a quiet, tree-lined street & large mature lot, this home has been meticulously updated and cared for throughout. Boasting close to 2000 square feet of finished living space, highlights include a Custom eat-in kitchen complete with breakfast bar, Stainless appliances, gas Stove & Granite Counters. Gleaming Brazilian cherry hardwood flooring run throughout the main level, from the Kitchen through the bedrooms & into the lovely living room overlooking the front yard. Stunning renovated bathroom featuring a glass shower and heated floors. Enjoy the bright & airy sunroom overlooking the private backyard on warm summer nights or snuggle up in the fully renovated rec room in front of the Gas fireplace. The meticulously maintained property also features updated vinyl windows throughout. Fully renovated basement with new floors, custom kitchenette & family room, a large double concrete driveway, walk up from the basement to the garage. 8 Appliances included & no rented equipment! Additionally, the Fully fenced and landscaped yard provides privacy and serenity. Covered rear patio, BBQ area & shed. Situated in a stunning mature neighbourhood, this home offers convenience to the expressway while also within walking distance to parks, schools, shopping, and bus routes. Don’t miss the opportunity to call this desirable property your own. Shows AAA+. (id:40058)
129 Brenneman Drive
Baden, Ontario
Located in sought after Baden, this well built, semi-detached boasts more than 1600 square feet over two floors. With three spacious bedrooms and 1.5 bathrooms, it provides plenty of room for downsizers, young families starting out or anyone looking to break into the housing market. Smart and functional floorplan offers expansive views of the gorgeous backyard (complete with hardtop gazebo), with a main floor built for entertaining and family gatherings. Convenient second floor laundry. The oversized primary bedroom offers ensuite privileges, while an additional two generously sized bedrooms ensure comfort and privacy. The unfinished basement offers customization potential, allowing you to design the space according to your preferences. Enjoy the 208-foot deep fenced yard, which backs onto greenspace and walking trails. Groceries, access to shopping, Tim Horton's and top rated schools are mere minutes away. (id:40058)
27 Parkhaven Drive
St. Jacobs, Ontario
**OPEN HOUSE ** SATURDAY MAY 4TH 2-4PM***This stunning St. Jacobs home is ready to be filled with your laughter, love, and memories. Custom Built with several upgrades by Bromberg for the original owner. From the moment you step inside, you'll be captivated by the perfect blend of sophistication and comfort. Featuring high ceilings, arched entries, soft bullnose corners, vaulted ceilings with large windows bathing the space in natural light. This open-concept main floor is designed with family living in mind - a sizeable kitchen seamlessly flows into the dining and living areas, creating an ideal space for gathering, cooking, and entertaining. Upstairs, the primary suite is a true oasis, offering a spacious bedroom, his and hers walk-in closets, and a spa-like ensuite bathroom with double sinks. Two additional bedrooms provide plenty of room for your little ones to grow and thrive. The real gem is the unfinished basement - a blank canvas with rough-in bathroom, just waiting for your personal touch. Imagine transforming this versatile space into a cozy family room, a dedicated playroom, a work from home space, man-cave, fitness area or even an in-law suite. The possibilities are endless! This home has been lovingly maintained by its original owners, and it shows in the attention to detail and quality craftsmanship throughout. With its prime location offering the best of both worlds – peaceful, close-knit community in St. Jacobs combined with modern amenities just minutes away in Waterloo, it’s the perfect place to call home! (Furnace Upgraded 2017. A/C & Watersoftener Updated 2023.) (id:40058)
37 Strachan Street
Port Burwell, Ontario
CHARMING 3 Bedroom Bungalow in Port Burwell: Your Oasis Awaits! Welcome to your slice of paradise nestled in the picturesque town of Port Burwell. Large front and side porch welcome you into a foyer and the warm embrace of a cozy gas fireplace, creating the perfect ambiance for relaxation and gatherings with loved ones. With spacious rooms bathed in natural light pouring through numerous windows, every corner of this home exudes an inviting and airy atmosphere. The heart of the home features an eat-in kitchen, where culinary adventures await. Escape to the tranquility of the outdoors in your very own expansive fenced yard, offering plenty of space for gardening, entertaining, or simply basking in the sun. Whether you're hosting a barbecue, playing with pets, or unwinding with a book in hand, this space is yours to enjoy. Beyond the comforts of home, Port Burwell offers a wealth of recreational activities and amenities to explore. Take a leisurely stroll to the nearby beach, boat docks and trails. Conveniently located just minutes away from shops, restaurants, and local attractions, this bungalow offers the perfect blend of tranquility and convenience. Whether you're seeking a permanent residence, a vacation getaway, or an investment opportunity, this charming home in Port Burwell promises a lifestyle of endless possibilities. (id:40058)
105 Francis Street
Cambridge, Ontario
With its immaculate condition, positive cash flow potential, convenient location, and recent updates, this up/down duplex in West Galt presents an excellent opportunity for investors or owner-occupiers seeking a well-maintained and income-generating property. Situated in a mature area of West Galt, the property offers convenience and accessibility, being on the bus route and within walking distance to elementary schools and shopping. The duplex comprises a beautiful main floor 3-bedroom unit that is vacant and a spacious 2-bedroom unit on the second floor. Each unit is carpet-free, providing easy maintenance and a modern aesthetic. The main floor unit boasts an updated eat-in kitchen with quartz countertops and a tile backsplash, along with a renovated bathroom. Access to the basement offers additional storage space. The second-floor unit features an over-sized living room, a kitchen, and a dinette area, providing ample space for comfortable living. Parking is available out front and along one side of the home, with the bonus of a large detached garage. The garage could potentially be rented out for extra income, adding to the property's cash flow. Laundry facilities are shared and conveniently located at the front of the home, ensuring ease of access for both tenants. The property has seen recent updates, including windows, vinyl siding, furnace, A/C, shingles, and breaker panels, indicating a well-maintained and modernized property. The main floor unit will be vacant upon closing, offering flexibility for the new owner, while the upper unit is already tenant occupied paying $2,000 per month plus hydro, providing immediate rental income. With its immaculate condition, positive cash flow potential, convenient location, and recent updates, this up/down duplex in West Galt presents an excellent opportunity for investors or owner-occupiers seeking a well-maintained and income-generating property. Roof, windows, siding, furnace and ac done in 2018. (id:40058)
21 Fourth Avenue
Long Point, Ontario
The cottage life awaits you! This super cute 3 bedroom vacation home is located in an amazing area, and has been lovingly cared for over the years. This cottage offers an open concept design with just over 800 sq ft of super cozy living space. Large eat in kitchen complete with updated cabinets and durable laminate flooring. The primary bedroom is equipped with 2 sets of patio doors, leading out to a wrap around deck, gazebo, and peaceful yard space. Updated 4 piece bathroom. 2 other good sized bedrooms and a unique piece of furniture in the dining room that turns into a bed make it possible for this cottage to sleep 8-10 people. In the rear yard you will find a great storage shed. The newly updated front porch is the perfect spot to sit and enjoy a morning coffee while listening to nature. This piece of heaven is just a short walk from the beautiful sandy beach, bay, and marina. Don't miss out! (id:40058)
468 Fairway Road
Woodstock, Ontario
AAA Location with spectacular view? This 2 story beauty has no rear neighbours and backs onto the Sally Creek Golf Course. Open concept Kitchen, Dining and Living Areas with huge Foyer, washroom and laundry on the main level. Second level has large Primary suite with his and her closets leading to a beautiful primary with glass shower. Two great sized bedrooms and a full bath complete this level. The Lower level has a walk-out, new luxury vinyl flooring and washroom, utility and storage areas. Fenced in backyard with some lovely landscaping to make things green. Garage is newly drywalled and equipped with a Tesla Charger. (id:40058)
815 Baker Avenue South Avenue S
Listowel, Ontario
Welcome to 815 Baker Avenue South in Listowel. With beautiful curb appeal, this middle unit townhome offers up to four car parking in the driveway and has no sidewalk to maintain in the winter. With over 1300 sq ft of above grade living area, the open concept layout creates a spacious and comfortable living space, perfect for entertaining and everyday living. The main floor features main floor laundry, two bedrooms, two full bathrooms and an open concept living space making it ideal for those looking for one floor living. The basement is fully finished with another bedroom, full bathroom and spacious rec room and ample storage. Step outside to the backyard and you'll find a deck overlooking the street, providing a perfect view for those who enjoy people watching. This townhouse is low-maintenance lifestyle without compromising on comfort and style. Don't miss the opportunity to make this townhouse your new home. Contact your agent today to schedule a showing. (id:40058)
366 Westwood Drive
Kitchener, Ontario
ATTENTION INVESTORS AND BUYERS LOOKING FOR INVESTMENT, YOUR PLACE WITH A MORTGAGE HELPER OR WANT SPACE TO LIVE WITH EXTENDED FAMILY, 366 WESTMOUNT DR KITCHENER HAS IT ALL. THIS LEGAL DUPLEX ( CONFIRNATION OF FINAL INSPECTION CERTIFICATE AVAILABLE AT REQUEST), CARPER FREE PROPERTY HAS BEEN FULLY GUTTED AND REBUILT WITH ALMOST EVERYTHING NEWLY BUILT. BOTH THE UPPER AND LOWER UNITS HAVE BRAND NEW CUSTOM MADE KITCHENS WITH QUARTZ COUNTERTOP AND STAINLESS STILL APPLIANCES. BOTH UNITS HAS SEPARATE ENTRIES AND THIER OWN LAUNDRIES. THE MAIN UNIT HAS A SPACIOUS LIVINGROOM, BRAND NEW OPEN CONCEPT MODERN KITCHEN, 3 SPACIOUS BEDROOMS, TWO BATHROOMS, AND ITS OWN LAUNDRY. THE LOWER UNIT HAS A UNIQUE FEATURE WITH TWO SPACIOUS STUDIOS AND THIER OWN ENSUI WASHROOMS AND A BRAND NEW KITCHEN AND A LAUNDRY TO SHARE. TO MENTION SOME OF THE MAIN UPDATES: FURNACE (2022), AC (2024), TWO BRAND NEW MODERN KITCHENS (2024), TWO BRAND NEW MODERN WASHROOMS (2024), ALL ELECTRIC UPGRADED (2024), NEW FLOORING THROUGHT THE HOUSE (2023) AND FRESHLY PAINTED THROUGHT THE PROPERTY. MOST IMPORTANTLY, IT IS VACANT AND READY FOR YOU IMMIDIATEKLY. IT IS ALSO LOCATED CLOSE TO ALL AMINITIES. BOOK YOUR SHOWING TODAY! COME AND SEE IT FOR YOURSELF!!! SUCH OPPOERTUNITY WON'T LAST LONG. IF YOU NEED MORE INFORMATION, REACH OUT TO LA. (id:40058)
128 South Parkwood Boulevard
Elmira, Ontario
Attn: Downsizers / Rightsizers. Pick your own finishes! Verdone Homes is proud to present their semi detached bungalow units. FULL APPLIANCE PACKAGE available for a limited time. Welcome to 126 South Parkwood Blvd, in Elmira's Southwood Park Subdivision. This stunning home highlights main floor living with 2 beds, 2 baths, including a luxurious primary suite with walk in shower, main floor laundry, an eat-in kitchen with upgraded cabinetry, countertops and a large island. Located close to walking trails and farmland, this brand new beauty combines the serenity of small town living with the convenience of a 5 minute drive to Waterloo. Verdone Homes is a local builder with a reputation of integrity and quality craftmanship and they pulled out all the stops with this one; partial stone on the exterior, hardwood flooring, stone countertops, electric fireplace with mantel and built in's, custom wood accent wall, elevated light fixtures, a complete appliance package, basement bathroom rough-in and an owned water heater. Act now to make this YOUR dream home. Model Home located at 126 South Parkwood Blvd. is now available to view every Saturday 2:00 - 4:00 or contact listing agent to arrange a private showing. (id:40058)
6550 Line 89
Gowanstown, Ontario
Welcome to this exceptional hobby farm located in historic Brotherston where heritage charm blends with modern amenities. Situated on 1.78 acres of land, this property offers it all with a 4 bedroom home, a barn, and a workshop! Upon entering the main level, you are greeted by a grand entrance that sets the tone for the rest of the home. The spacious mudroom provides practical storage solutions, while the office space offers versatility for remote work or personal projects. The open concept living space boasts a large kitchen and dining area with a cathedral ceiling in the living room, with a rough-in propane fireplace awaiting cozy evenings. Notably, the mantle is crafted from the original support beam of the original home, adding a unique focal point to the space. The main level also features a primary bedroom with a full bathroom, ensuring convenience and comfort for the homeowners. Upstairs, you'll discover a family room perfect for relaxation and bonding moments, three additional bedrooms and another full bathroom. The basement, thoughtfully finished, offers potential for further customization with rough-ins for in-floor heating, a wet bar/kitchenette, and a bathroom. The basement further includes a living room, two separate rooms, larger windows allowing natural light to flood the space, and ample storage. The outdoor amenities include the three-stall barn, complete with a tack room and second-story storage equipped with hydro and water, ideal for housing animals or storing equipment. Additionally, a spacious workshop measuring 41’x27’2” awaits enthusiasts, featuring in-floor heating and water access, along with a loft for added storage or workspace. Notably, this home stands out as one of the first timber frame houses in the area, proudly retaining its original timber frame in the kitchen, adding a touch of historical significance. Schedule your private tour today and envision the endless possibilities awaiting you in this one-of-a-kind home. (id:40058)
95 Shea Crescent
Kitchener, Ontario
(Rest of Pics to come late evening May 2nd) Rare opportunity! In law/duplex potential with 3 separate entrances. Over 60 foot frontage! Freshly painted with neutral colours (2024). Beautiful bungalow for sale in desirable Laurentian Hills. Located in this family friendly neighbourhood, it’s also walking distance to 4 schools! Walk up your wide double wide concrete driveway and step onto your aggregate porch (2021) with plenty of space to sit and chat. Spacious entryway leads to your large living room with hardwood floors. The hardwood carries on to the dining room as well. Kitchen refreshed and complete with gleaming quartz countertop (2021) and newer stove (2020). Three good sized bedrooms including a 4 piece bathroom with newer flooring and vanity. A few stairs will lead you to the large back yard. The 10 x 10 insulated shed also has 15 amp service. Oversized single garage with plenty of overhead storage and inside entry. The lower level has brand new luxury vinyl flooring (2024) in the work out room and bedroom. Also featuring a 3 piece bathroom with a shower and a rec room with a walk up to the rear year. Other recent update AC (2021). Just a few steps from McLennan Park, Laurentian Power Centre, Groceries, Bus routes, shopping, etc. Won’t last long! (id:40058)
123 Ontario Street
Brantford, Ontario
ATTENTION BUILDERS! Looking for an affordable building lot...this recently severed lot is located in the heart of Brantford on a quiet residential street close to walking trails, The Grand River, and the rapidly growing Downtown. Family friendly area with schools around the corner. Water and sewer have been run to the property Line and Gas is available at the street. The site plan picture in the listing displays a home that is 100 square meters (1076 square feet) comprising 32% of the lot coverage, 40% is permitted. The lot is 316 square meters so the max size of 40% coverage would be 126.6 square meters (1362.71 sq ft home). A new sidewalk has been poured and the city just finished the asphalt along the edge of the sidewalk. The buyer is responsible to do their own due diligence pertaining to the lot and future use. (id:40058)
126 South Parkwood Boulevard
Elmira, Ontario
Attn: Downsizers / Rightsizers! Verdone Homes is proud to present their Semi Detached bungalow units. FULL APPLIANCE PACKAGE available for a limited time. Welcome to 126 South Parkwood Blvd, in Elmira's Southwood Park Subdivision. This stunning home highlights main floor living with 2 beds, 2 baths, including a luxurious primary suite with walk in shower, main floor laundry, an eat-in kitchen with upgraded cabinetry, countertops and a large island. Located close to walking trails and farmland, this brand new beauty combines the serenity of small town living with the convenience of a 5 minute drive to Waterloo. Verdone Homes is a local builder with a reputation of integrity and quality craftmanship and they have pulled out all the stops with this one; partial stone on the exterior, hardwood flooring, stone countertops, electric fireplace with mantel and built in's, custom wood accent wall, elevated light fixtures, a complete appliance package, basement bathroom rough-in and an owned water heater. Act now to make this YOUR dream home. Available to view every Saturday 2:00 - 4:00. (id:40058)
681 Sawmill Road
Bloomingdale, Ontario
Escape to serenity with this enchanting 1-acre country property, where every corner boasts timeless charm & modern comforts. Step into a world of natural beauty, surrounded by meticulously landscaped gardens that whisper tranquility. Host unforgettable gatherings in the sprawling outdoor grandstand, perfect for entertaining under the open sky. Gather around the firepit or fire up the grill & savor the joys of outdoor cooking, creating memories that will last a lifetime. There is lots of room to grow your own veggies & still give space for whatever your family needs are! Inside, an updated country kitchen awaits, complete w/ built-in appliances, an electric fireplace, & a center island that beckons both chefs & guests alike. Dine in the bright and airy eating area, soaking in the sunlight that floods through the windows. Enjoy the warmth of another fireplace in the break/livrm room, where meals become moments to cherish. Gather w/ loved ones in the spacious famrm w/ fireplace. Main floor laundry add to the convenience and functionality of the home. Ascend to the upper floor, where 3 bdrms await, offering peaceful retreats after a day of countryside adventures. A bath on both the upper & main floors ensures comfort & convenience for all. But the magic doesn't end there. Descend to the lower level, where a bonus living space awaits your personal touch. Transform it into a serene bedroom sanctuary or a vibrant play area for the little ones. This is more than just a home; it's a sanctuary where every moment is infused with warmth, comfort, and the timeless allure of country living. A detached 22 x 34 garage plus workshop & storage provides ample space for projects and storage. Lots of space for parking your recreational vehicle! This property is centrally located to Bloomingdale, Breslau, Guelph, Kitchener and Waterloo. Easy access to major highways to get you to where you need to be. Don't miss your chance to make this retreat yours. Schedule your private tour today! (id:40058)
57298 Calton Line
Bayham, Ontario
Country living at it's best. Welcome to 57268 Calton Line. Here you'll find a 2 storey farm house with double car attached garage on a one acre lot. 4 bedrooms and 1 bathroom. Large main floor laundry and spacious eat in kitchen. Oversized living room with separate play area for the kids. Some recent updates include newer windows and doors. Newer roof shingles. Some updated plumbing and electrical. This home has a part basement with updated propane furnace. ( natural gas available at lot line ) There is a nice big deck off rear entry room, perfect for family get togethers. Lots of trees all around offering privacy and lots of shade during hot summer months. This home is move in ready, smoke and pet free. Recently severed means property taxes are not yet available. Boundary survey shows lot lines and dimensions. A good opportunity to get away from the busy city life, only about 20 minutes from Tillsonburg and about 15 minutes to beautiful beach and provincial parks. On a school bus route for kids attending Straffordville public school. (id:40058)
1964 Main Street W Unit# 204
Hamilton, Ontario
Opportunity awaits! Students, investors, young families: You're not just buying the unit of your dreams; you're buying a lifestyle that is convenient and versatile. Located between Dundas/Ancaster/Hamilton, 1964 Main St W is within walking distance of public transit, amenities, schools, and nature trails. Have a car? That works too! Unit 204 has one exclusive underground parking spot. You can reach McMaster University and the 403 in under 7 minutes! This bright, spacious 3-bedroom, 2-bathroom condo professionally cleaned and painted top to bottom. Extensive renovations can be seen throughout which include vinyl flooring, matching cherry wood cabinetry throughout, and stainless-steel appliances. Storage - a very important factor when purchasing a condo...not only do you get an exclusive storage locker, but you also get two generously sized front foyer closets that have built-in organizers. The master bedroom has a walk-in closet and a convenient 2-piece ensuite bathroom. The private balcony is enclosed on 3 sides providing ample privacy and serenity overlooking well-maintained green space and trees. Building amenities include a pool, sauna, party room, outdoor picnic area/BBQ, and visitor parking. The ideal location at a great price...book your private showing today! (id:40058)
144 Mary Street
Brantford, Ontario
We are pleased to present to you this brand new, to be built, separately deeded Side by Side Duplex in a peaceful residential neighbourhood, with easy access to Hwys. 24N & 403 and to Public and High Schools. The New Building will contain 4 LOVELY SEPARATE UNITS (upper and lower) with combined square footage of 5,140. sf and BEAUTIFUL LARGE WINDOWS THROUGHOUT! Enter off the Front Porch into the Front Foyer of the Upper Unit (which has a total of 1,770 sq.ft),Then continue up a few steps to the Beautiful Open Concept Kitchen with Quartz Countertops & Brand New Appliances: Refrigerator, Stove, Over-Stove Microwave, Dishwasher, Centre Island with Double Sinks. PLUS, there is a dinette area and WALK-OUT THROUGH PATIO DOORS TO A PLEASANT RAILED DECK, OVERLOOKING THE INVITING REAR YARD! Also on the Main Floor is a Large Living Room and a convenient 2 Piece Bath! Upstairs on the Bedroom Level you will find a Lovely Large Master Bedroom, with Ensuite 3 pc Bath with Shower Stall. There are 2 other Bedrooms and a 4 pc. Bath. You laundry area is conveniently installed on the Bedroom Level too! Back to the Porch we go, and enter through the 2nd door to the steps down into the COMPLETELY SELF CONTAINED APARTMENT offering 2 Large Bedrooms, Kitchen, Living Room, 4 piece bath and ITS OWN SEPARATE SERVICES!! YOU CAN LIVE IN UPPER AND RENT LOWER FOR APPROX $1800 - $2,000 PLUS UTILITIES. COLLECT THE POTENTIAL $120,000. ANNUAL INCOME FROM YOUR TENANTS! Main unit potential rent $2750-$3000. ONE SIDE CAN BE PURCHASED SEPARATELY AT $889,900. Photos similar but not exact . This Building will be similar to the Building at 149 Albion Street in Brantford, as shown in the pictures. (id:40058)
670 11th Conc Rd Rr2
Langton, Ontario
Escape the city and embrace Rural Serenity with this captivating Ranch-style Bungalow, nestled on 0.768 acres of picturesque landscape. This property is a Must See! Perfect for an Expanding family, Empty nesters or a combination of the two, with the possibility of an in-law suite with the 2nd Kitchen and Walk-Up basement! Not only do you have Complete Main Floor Living, this One-owner, Custom home, is spared no expense with the Engineered Floor Joists, Ample Storage Space and the 25'x26', 2+ car Attached Garage, with 3 Inside Entries! The Spacious & Exceptionally Private backyard with No Rear neighbours, is perfect for entertaining! So many possibilities such as a Workshop, Pool or what about your own Vegetable Garden? The Automatic Underground Sprinkler System maintains your property Hassle-Free while keeping it looking its finest. Perfect for the kids and dog to run and play! Newer Sandpoint Well and Pressure Tank (approx. 2020), Rough-in for a Fireplace (chimney thimble port) and the Sellers are willing to Negotiate the removal and replacement of the Ensuite Walk-In Tub, with the original Jetted Tub. Do not miss your opportunity to make this Stunning property your family's Forever Home! (id:40058)
255 Gatehouse Drive
Cambridge, Ontario
Welcome to 255 Gatehouse. This immaculate home features a gorgeous main floor, which was recently renovated ($110K) , by Waterloo Caftsmen. Beautiful hardwood floors, open concept and high ceilings in main floor family room. The kitchen is outstanding! Huge 8+ foot kitchen island, quartz counter tops, custom cabinetry with large pantry with pullouts, spice drawer and much more. The main floor is very versatile (the family room is being used as the dining room). The top floor features 3 spacious bedrooms. The primary bedroom is very large, has a walk in closet and a newly renovated ensuite with jacuzzi tub and brand new shower. The basement is fully finished with L-shaped rec room and beautiful gas fireplace. The other room is an office/ games room but could be a home gym or turned into a 4th bedroom (just needs a closet and egress window). The backyard is fully fenced and has a nice sized deck. The roof shingles are 8 years old and the furnace is approximately 10 years old. This home is located in a sought after neighbourhood and is close to schools, parks, churches, shopping and more. (id:40058)
69 Laurel Street
Paris, Ontario
Welcome to 69 Laurel Street, a charming bungalow nestled in the heart of Paris. This picturesque property offers a blend of tranquility and convenience, making it a dream home for those seeking a peaceful retreat with all the amenities of urban living. Stepping inside, you're greeted by an inviting open-concept layout that seamlessly connects the living, dining, and kitchen areas. The abundance of natural light streaming through the large windows illuminates the space and offers serene views of the beautiful backyard, where you can often spot wildlife, including deer, in the wooded landscape. This home has 2 bedrooms, with the potential to convert the office into an additional bedroom. With 1 full and a 2 piece bathroom conveniently located on the main floor, along with a laundry. For those with creative pursuits or a need for additional storage space, the property features a garage for storing your essentials and a studio ideal for crafting, hobbies, or a private office retreat. Conveniently located across the street from Lions Park, community pool, and a walking bridge that connects the neighbourhood to downtown. With its cottage-like charm and urban convenience, 69 Laurel Street offers the best of both worlds—a peaceful sanctuary. Don't just daydream about it—this could be your slice of paradise. Call today for your private viewing. (id:40058)
257 Alder Road
Ingersoll, Ontario
Welcome to this stunning 5-bedroom, 4-bathroom home boasting approximately 2900 square feet of above ground living space. The expansive 900 square foot deck features a covered gazebo and outdoor lighting, perfect for entertaining or relaxing outdoors. A convenient dog run adds to the appeal for pet owners. Inside, the home features gorgeous wood floors and exposed brick, creating a warm and inviting atmosphere. The large kitchen is a chef’s dream, complete with an island and a spacious pantry room. The double car garage provides ample parking and storage space. The home is filled with upgrades, showcasing meticulous attention to detail. The stunning master bedroom includes a walk-in closet and a master ensuite with a jetted tub, offering a luxurious retreat. The fully finished basement is a standout feature, boasting a gas fireplace, a hidden office, and a locked wine room. The basement also offers a separate entrance, adding flexibility and convenience. Additionally, you’ll find another legal bedroom and bathroom, along with a cozy reading nook and an under the stairs playroom, perfect for children or as a hobby space. Don’t miss the opportunity to make this beautiful home yours. Experience the luxury and comfort it has to offer Please Reach out for a FULL List of upgrades as there are too many to list *** Please note, beyond the fenced in yard is the train tracks. This track is not used often and sellers state they barely hear it (id:40058)
282 Darling Street
Brantford, Ontario
Are you searching for a newly renovated home with rental potential to ease your expenses? Your search ends here. At 282 Darling Street, Brantford, this versatile 4-plex offers options as a single-family residence or an investment property. Utilize part of the space for your family while leasing out the remaining units, or rent out all four for maximum income potential! This 4-plex has two 2-bedroom units and 2 bachelor units. It sits on a large lot with a detached garage and a long driveway for lots of parking. All four units have in-suite laundry. The landlord currently pays all utilities; all utilities are split between 2 meters for the four units. (id:40058)
1942 Highway 59
Walsingham, Ontario
Introducing a stunning 2-year-old property for sale, featuring 4 bedrooms and 3 bathrooms spread across 3314 sq ft of luxurious living space. The kitchen is completed with granite countertops, a large island with a stove top, a pantry, ample storage and a hidden microwave shelf blending in with the rest of the cupboards. The dining area patio doors lead you to a beautiful back porch with ranch-style beams and overhead patio fans, perfect for enjoying serene tree views with your morning coffee. The living area has a gas fireplace allowing for warm cozy nights. In the primary bedroom you will find an ensuite bathroom, walk-in closet, and another set of patio doors opening to the back porch. The basement allows for a granny suite with the walk up leading to the garage, with the large rec room, full bath and 2 bedrooms, this can be easily done. Not to be outdone, the property includes a heated shop where the asphalt driveway leads you to a concrete pad sitting in front of the oversized shop door. The shop also features a 3-piece bathroom and a covered patio where you can BBQ and entertain. Enjoy the elegance of stamp concrete sidewalks and patios finishing off the outside of the home. With plenty of living space on the inside and outside, this home does not disappoint. (id:40058)
Interested?
If you have any questions please contact me.
