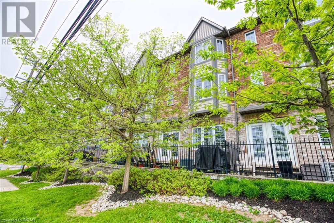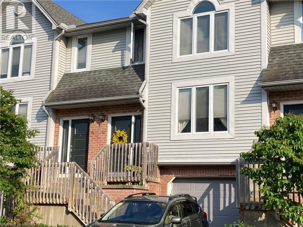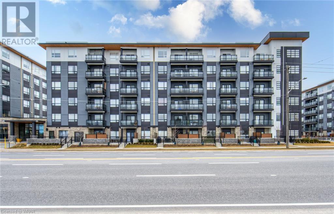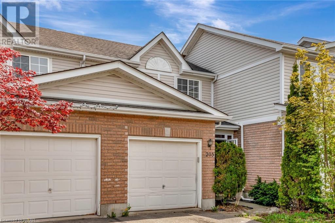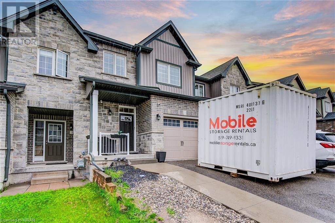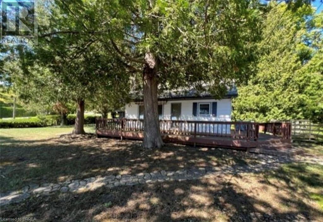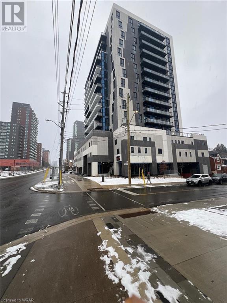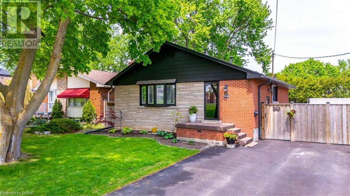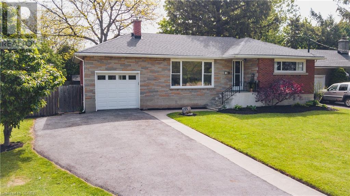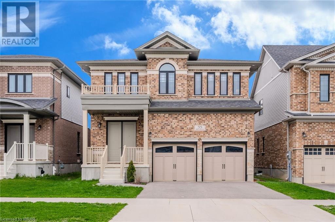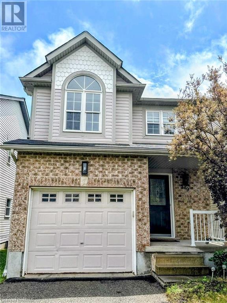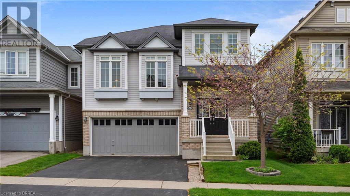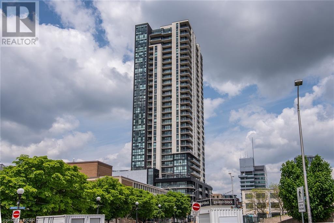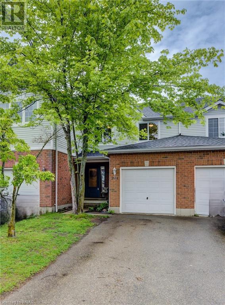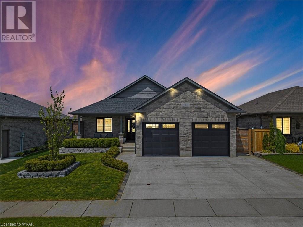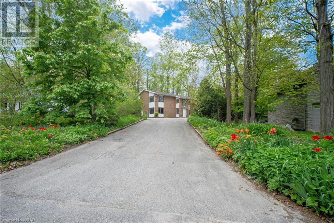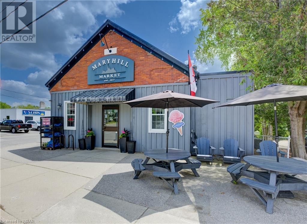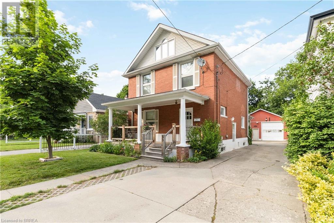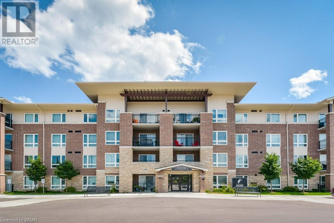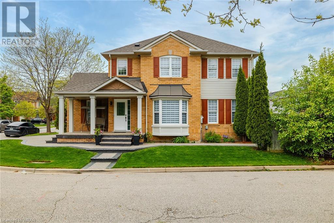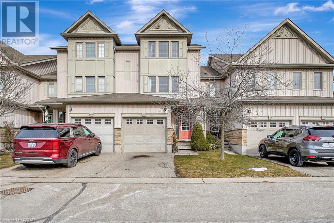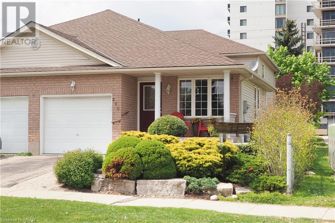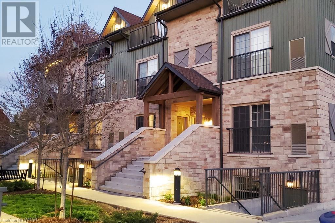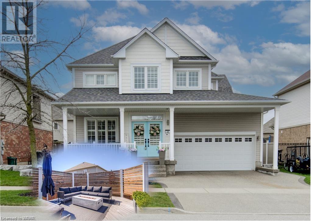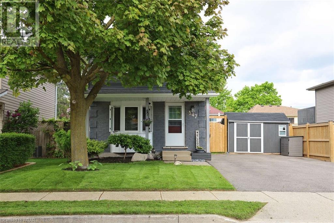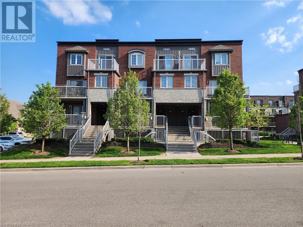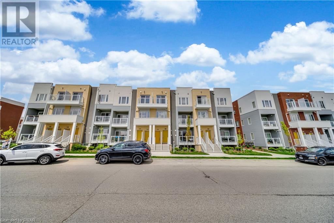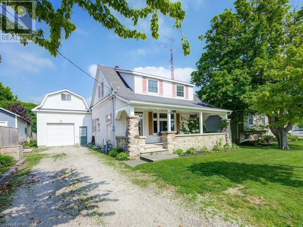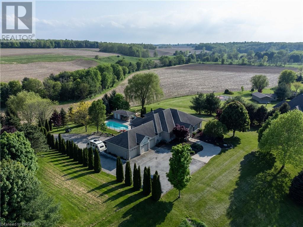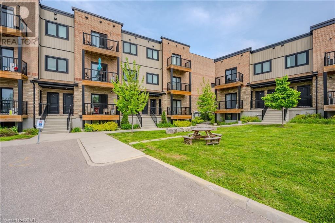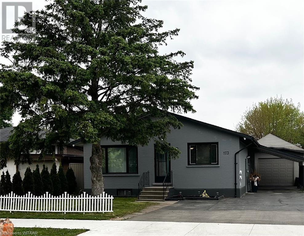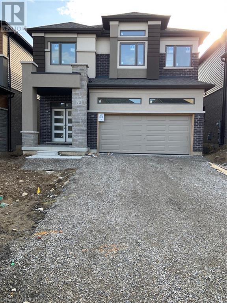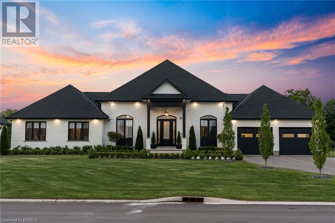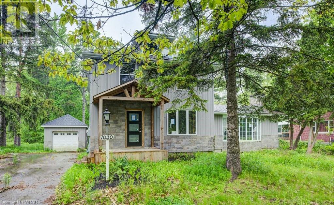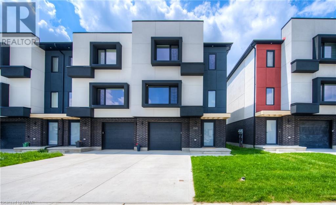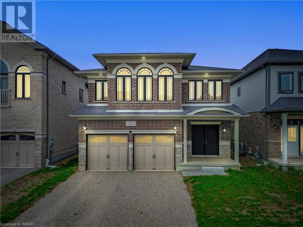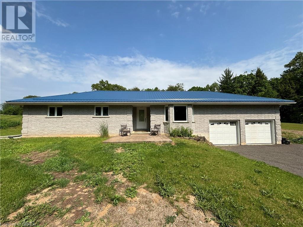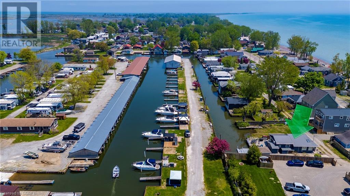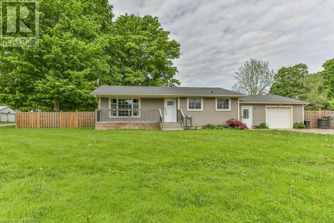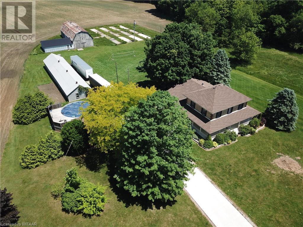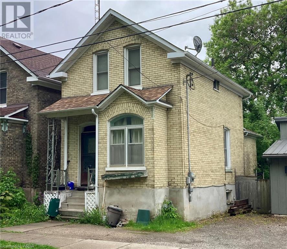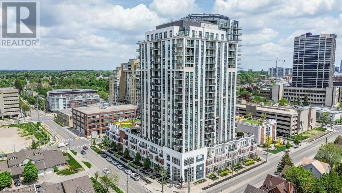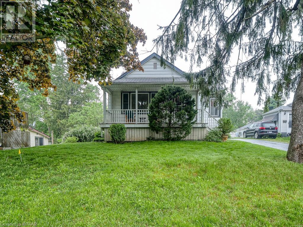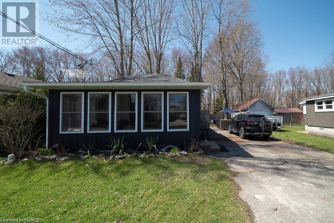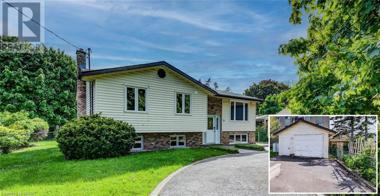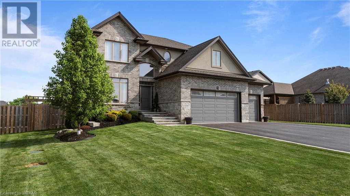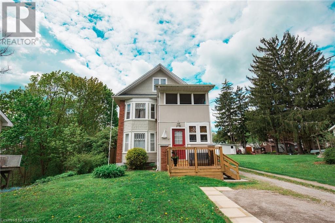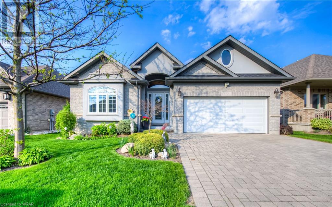975 Strasburg Road Unit# 22b
Kitchener, Ontario
ATTENTION FIRST TIME BUYERS!! Beautiful townhome located in Bleamsview Gardens!! This beautiful modern styled two storey townhome has 3 bedrooms and 1.5 baths. The main floor offers large windows that allows a lot of natural light into the dining room and spacious Kitchen, which features stainless steel appliances and new faucets. The oversized living room with a beautiful feature wall and electric fireplace leads to patio doors and a large balcony, great for entertaining and just in time for the warm weather and BBQ’s. The main floor also includes a powder room. The beautiful wood staircase leads to the second floor beautifully finished with natural wood stairs. On this floor you will find the primary bedroom with beautiful large windows, walk in closet and a cheater door to the bathroom as well as two large bedrooms with lots of natural light from the large windows. This townhome comes with a single car garage, and is well-suited for anyone looking for a low-maintenance lifestyle with a functional layout and low condo fees! This property is located in the highly sought-after neighbourhood in Kitchener, Country Hills and is minutes away for HWY 7/8 as well as the 401. It is walking distance to several shops, grocery, restaurants, public transit, schools and walking trails! This is an ideal first time home buyers dream and also makes for an excellent investment property. Call or email to book your private showing now!! (id:40058)
132 Brighton Street Unit# 30
Waterloo, Ontario
Location, Location, Location!!! 132 Brighton St.#30 Waterloo the Move-in ready townhouse in a desirable downtown area. Fantastic for first-time home buyers. With 3 bedrooms, 1 5 bathrooms, a good-sized kitchen with quality appliances, new windows, a walkout finished basement with a separate entrance, for extended family or for additional living space, ample two parking spaces, immaculate throughout, and backing onto the Laurel Creek Nature Trail...all these versatile features are sure to accommodate your needs. Close to Uptown Waterloo Shopping, T&T, all kinds of amenities, bus stops, Highway 8, schools, the University of Waterloo, and Wilfrid Laurier University. A MUST SEE HOUSE!!! (id:40058)
251 Northfield Dr E Drive Unit# 302
Waterloo, Ontario
Welcome to the Blackstone Condos, where chic and convenient urban living awaits you! Step into Unit 302 and immerse yourself in modern charm and style. This spacious 2-bedroom, 2-bathroom condo is flooded with natural light and boasts a carpet-free interior adorned with tasteful upgrades. Marvel at the contemporary finishes, including wide plank luxury vinyl flooring throughout, Calcatta tiled bathrooms, and custom zebra-blinds. The sleek stainless steel appliances in the kitchen complement the ample counter space and storage, enhanced by the large island—offering you a perfect blend of form and function. Enjoy a sunset drink on your spacious balcony, or venture outside the unit and indulge in the building's premier amenities. Stay active in the fitness centre, socialize in the event lounge, find inspiration in the wifi-enabled co-working space, and entertain to your hearts content on the furnished rooftop terrace complete with an outdoor kitchen! It's also important to mention this building's prime location, as staying here means finding yourself just a short drive away from vibrant Uptown Waterloo, where a plethora of dining, shopping, and entertainment options await! Conestoga Mall, University of Waterloo, Wilfrid Laurier, Conestoga College, and Kitchener's Innovation District are all within easy reach as well. Whether you're seeking your first home, a sound investment, looking to downsize, or otherwise seeking the ultimate urban lifestyle, Unit 302 at Blackstone Condos offers the perfect blend of comfort, convenience, and community. Book your showing today! (id:40058)
205 Deacon Wood Place
Waterloo, Ontario
Fully finished 3 bedroom 2.5 bathroom freehold townhouse located on a dead-end street in the highly desirable neighborhood of Laurelwood! Amazing value in an incredible family friendly location just steps from laurel creek and less than 10min walk to the top rated public school in the region - Laurelwood PS. Featuring a bright spacious living room, 2pc bathroom, access directly to the garage and an eat-in kitchen area with sliders to the backyard on the main floor. Upstairs enjoy the massive 15' by 10' 2 primary bedroom complete with double closets and cheater en-suite 4pc bathroom as well as 2 spacious spare bedrooms. Downstairs to the finished basement find the large mechanical/laundry room with extra storage space and spacious rec room with a nook perfect for work from home desk space or gaming area! Garage for parking or storage, room for 2 cars in the driveway, enclosed entrance/mudroom for boots and storage, fully fenced in rear-yard and that perfect location with a combination of personal privacy and proximity to all the amenities you need. Book your showing at 205 Deacon Wood Pl today! (id:40058)
72 Renfrew Street Street
Kitchener, Ontario
Welcome to 72 Renfrew Street, a stunning freehold townhome located in the heart of the city. This beautifully designed home offers a perfect blend of modern amenities and classic charm, ideal for families, professionals, and discerning buyers looking for comfort and convenience. With 3 spacious bedrooms and 2.5 modern bathrooms, including a luxurious master ensuite, this home provides ample space for rest and relaxation. The bright and airy open-concept living and dining area, featuring high ceilings and laminate flooring, is perfect for entertaining. The gourmet kitchen boasts stainless steel appliances, countertops, and custom cabinetry. Step outside to your private backyard oasis, ideal for outdoor dining and relaxation. Additional features include an attached garag and efficient central heating and cooling systems. Situated close to top-rated schools, parks, trendy cafes, restaurants, shopping centers, and with easy access to public transit and major highways, this location is ideal for a seamless urban lifestyle. Don’t miss this exceptional opportunity to own a beautiful home in a prime location. Schedule your private showing today. (id:40058)
319 Mallory Beach Road
South Bruce Peninsula, Ontario
Welcome to 319 Mallory Beach Road. Crystal clear waters await you with approx. 100ft of direct access to Colpoy’s Bay. Generous soft entry into the lake - perfect for kids! Enjoy a lifetime of memories on the water with dramatic sweeping views of the Georgian Bay rock scape. Cast a line from your dock for Salmon and Trout. This area boasts some amazing properties. Enjoy beautiful views of the water from your huge wraparound deck, or while sitting right at the water's edge. New septic tank and tile bed 2014, new roof 2011. Good sized living space featuring 2 bedrooms on the main level, and open concept kitchen and living room with fireplace. Bonus area in the loft which is surprisingly large. Walk up the drop down ladder and there is plenty of room for extra guests (5 additional beds). Additional storage outside for your summer time toys. Huge Treed lot 100'x 200' backing onto green space This seasonal property is ready to enjoy as is. Priced to sell. (id:40058)
128 King St N Street N Unit# 706
Waterloo, Ontario
Elevate your lifestyle with this stunning 1+ Den in Waterloo's vibrant Neighbourhood, Top-notch eateries, trendy cafes, this beautiful unit offers the ultimate urban experience—plus, it's just 6 minutes to the GO Station. Step into 665 Sq. Floor-to-ceiling windows flood the space with light, creating an inviting atmosphere for both relaxation and entertaining. The kitchen is a home chef's dream, complete with quartz countertops and stainless steel appliances, all seamlessly integrated into an open living area. With this prime location you will be able to enjoy effortless access to shopping, public transit, and highways. Don't miss this unique opportunity—your elevated living experience starts here! (id:40058)
64 Leslie Avenue
Hamilton, Ontario
For more info on this property, please click the Brochure button below. Located in the highly sought after Westcliffe East neighbourhood. Nestled amongst the trees, trails and waterfalls. This house is close to the Chedoke Stairs, Chedoke Golf Course, Chedoke Radial Trail, multiple schools, parks, pools and much more. The perfect place to grow up and/or retire. This home is fully turn-key and ready for move in without hassle. Bungalow Style, Open Concept Living perfect for young couples, families, empty nesters or single dwellers. (id:40058)
15 Second Ave Avenue
Brantford, Ontario
Welcome to 15 Second Ave, Brantford! This charming brick and stone bungalow offers 1850 sq. ft. of finished living area proudly sitting on a double lot in town. The main floor offers 965 sq. ft. of living space above grade with 2 bedrooms, 1 bathroom, a living room with lots of natural light, dining room, and a kitchen with stainless appliances. This solid home has been meticulously cared for and boasts many updates, including engineered hardwood and interior doors on the main floor. In the basement you are welcomed by a rec room that is perfect for watching your favourite tv show. There is also a third bedroom, 2 pc bathroom with laundry, and some extra finished spaces perfect for use as a play room or home office. The utility room doubles as a storage room with updated furnace and hot water heater. There is also fibre optic internet for all your modern needs! On the exterior enjoy a fully fenced and landscaped yard providing ample space for outdoor activities. There is a deck for entertaining and the garden shed is great for extra storage. The attached 1-car garage with a paved driveway provides a place to park, with a garage door opener, as well as a storage loft. Enjoy the easy commute to Hamilton, Woodstock, and KW, as well as the convenience of being close to shopping, schools, restaurants, and highway access. Don't miss out on this fantastic opportunity! (id:40058)
55 Spachman Street Street
Kitchener, Ontario
Dare to be impressed in The “Rahi” Model boasting over 3400sqft of finished living space w/a 3 bed + 2 bed, 3 1/2 bath floor plan w/upper family room and a host of premium features. IMPRESSIVE 8 FOOT TALL FRONT ENTRY DOOR, setting the tone for the lavish interiors that await. The designer kitchen is adorned with upgraded Heirloom-style maple cabinetry, soft-close cabinets, and a QUARTZ COUNTERTOP & BACKSPLASH THAT EXUDE SOPHISTICATION. Enhancing its allure is the island w/upgraded corner posts, a wine fridge, gas stove with an upgraded stainless chimney hood fan, and in-floor heating. A 6 ft patio door featuring a transom window above, inviting natural light and seamless indoor-outdoor living. Gather around the NAPOLEON GAS FIREPLACE IN THE GREAT ROOM, illuminated by pot lights strategically added for ambiance. The opulence extends to every bathroom, where UPGRADED QUARTZ COUNTERTOPS AND MAPLE SHAKER CABINETS create a spa-like atmosphere. Revel in the luxury of a 10 ft main floor ceiling height, 12x24 CERAMIC TILE FLOORING in the foyer, kitchen, and bathrooms, alongside maple hardwood flooring in the Great room, dining room, family room, and upper hallway. Ascend the MAPLE HARDWOOD STEPS ADORNED WITH BLACK WROUGHT IRON SPINDLES, leading to an upper family room for additional relaxation and leisure. Retreat to the generously sized primary bedroom which features a walk-in closet. The master ensuite, a sanctuary featuring DOUBLE VESSEL SINKS, A FREESTANDING TUB, AND A GLASS-ENCLOSED SHOWER with a rain shower head, EPITOMIZING INDULGENCE AND STYLE. Professionally finished by the builder, the basement offers additional living space with a 9 ft ceiling, two bedrooms, and a 3 pc bathroom, illuminated by two Egress windows that flood the space with natural light. Outside, unwind in the fully fenced backyard, complete with a retractable awning and deck, perfect for dining and entertaining. Don't miss the opportunity to make this exquisite residence yours. (id:40058)
479 Trembling Aspen Avenue
Waterloo, Ontario
Welcome to 479 TREMBLING ASPEN Avenue, Located in the prestigious neighbourhood of Laurelwood,Columbia Forest area in Waterloo, this charming detached home offers a fantastic opportunity for families and investors. Set in a mature, family-friendly community, this residence is just a short walk from some of the best public elementary and high schools in the Waterloo region (Laurel Heights Secondary School, Abraham Erb Public School), making it the ideal place to call home. Enjoy the convenience of living in the heart of Columbia Forest, with easy access to top-rated schools, the YMCA, the esteemed University of Waterloo, shopping malls, and major highways. Everything you need is right at your fingertips. (id:40058)
95 Lambert Crescent
Brantford, Ontario
Welcome to your new home in the heart of West Brant, a vibrant and family-friendly neighbourhood close to all amenities, schools, and parks. This beautiful Hudson Model home offers the perfect blend of comfort and classic style, ideal for family living. As you enter, you'll be greeted by a spacious family room, an inviting eat-in kitchen, and a formal dining area perfect for hosting gatherings and creating lasting memories. The large living room on the upper level is flooded with natural light from its expansive windows, providing a bright and airy space for relaxation and entertainment. This home features four generous bedrooms, including a large primary bedroom with a walk-in closet and a 3-piece ensuite. The two full bathrooms and additional powder room are designed for convenience and style, accommodating the needs of a busy family. Step outside to discover your private backyard oasis, complete with beautifully maintained gardens and a relaxing hot tub, ideal for unwinding after a long day or enjoying summer evenings with loved ones. Nestled in a community that prioritizes family living, this home offers everything you need for a comfortable and convenient lifestyle. Don't miss the opportunity to make this well maintained home your own. Schedule a viewing today and experience the charm and warmth of West Brant living! (id:40058)
60 Charles Street W Unit# 1601
Kitchener, Ontario
Stunning one Bedroom plus Den Condo offers the perfect blend of modern comfort and convenience, with the added bonus of in-unit laundry, one garage parking spot and a locker for all your storage needs. This meticulously maintained unit offers very practical layout with upgraded flooring, beautiful kitchen with upgraded 36 upper cabinets, under-mount lighting, sleek quartz counter tops, backsplash, premium appliances, breakfast bar, large den, spacious living room & bedroom with walk in closet, with floor to ceiling windows, installed window blinds and much more. Large 4PC bathroom comes with beautiful finishes. Your private balcony is offering breathtaking views of city skyline and the City Hall. Extra bonus, high-speed Internet and water are included in your condo fee. Located in the heart of vibrant Downtown Kitchener, just steps away from Victoria Park, you'll enjoy easy access to beautiful and open green spaces, walking trails, and recreational amenities, perfect for outdoor enthusiasts and nature lovers alike. An amazing Charlie West building offers an array of amenities such are yoga studio, gym, party room, outdoor terrace, dog run space and even a pet wash station for your furry companions. Plus, with nearby shopping, fine dining restaurants, and entertainment options, everything you need is right at your doorstep. Schedule your private showing today and make Charlie West your new home! (id:40058)
204 Deacon Wood Place
Waterloo, Ontario
OPEN HOUSE ... SUNDAY MAY 19th 2:00-4:00pm ... Welcome to 204 Deacon Wood Place, in the highly sought-after, family friendly neighbourhood of Laurelwood. This beautifully updated home, located on a quiet court, features 3 bedrooms and 1.5 bathrooms, with a stunning main floor renovation that will impress from the moment you enter. The custom gourmet kitchen is a chef's dream, boasting quartz countertops, brand new stainless steel appliances and an abundance of storage. Enjoy seamless indoor-outdoor living with a walkout to the brand new deck offering privacy and picturesque views, it’s an ideal spot for summer barbecues, morning coffee or relaxing evenings. Upstairs, you’ll find three spacious and sunlit bedrooms along with a well-appointed 4-piece family bathroom, providing ample space and comfort for the whole family. The fully finished basement includes a beautiful rec room, making it the perfect space for relaxing, family movie nights, or entertaining guests. Nestled close to picturesque walking trails and a conservation area, this home is a haven for outdoor enthusiasts. Conveniently located near shopping, dining, entertainment, top-rated schools and so much more, this property offers the perfect blend of comfort and convenience. Don’t miss the opportunity to own this meticulously renovated home in one of Waterloo’s premier neighbourhoods. Call your Realtor and schedule your viewing today to experience all that 204 Deacon Wood Place has to offer! (id:40058)
3 Forbes Crescent
Listowel, Ontario
Welcome to this gorgeous house nestled in an upscale community in Listowel. Main floor boasts a stunning kitchen, 3 bedrooms, 2 full bathrooms, dining area and a family room. California shutters can be found throughout the main floor windows. Added to the back of the home is a stunning 3 season sunroom where you can enjoy the beautifully landscaped backyard. The fully finished basement includes a large rec room, bedroom and a full bathroom. An additional bedroom in the basement is converted to a large laundry room. This home features an extra large driveway with a pathway leading to the shed in the backyard for all your storage needs. Other upgrades include a separate side entrance to the mechanical room, an epoxied garage with a heater, an EV charger and a generator backup that can support your entire home during a power outage. This home offers a perfect blend of practicality, comfort and style. Don’t miss it! (id:40058)
200 Glenforest Road
Cambridge, Ontario
LOOKING FOR A COUNTRY ESCAPE IN THE CITY? Welcome to 200 Glenforest Rd. This stunning, expansive home is located on .62 of an acre in the serene and highly sought-after Centennial neighbourhood of Hespeler, Ontario. Nestled on a quiet court, this magnificent property offers unparalleled living space and versatility, perfect for large families or those seeking multi-generational living. This massive 4800 sqft. home boasts an impressive layout with ample room for everyone. The main residence features generously sized bedrooms, elegant living and dining areas, and abundance of natural light throughout. A separate in-law suite provides a private and comfortable living space for extended family or guests, or maybe a home business/practice!. Complete with its own entrance, this suite ensures convenience and privacy for all. Enjoy the luxury of three brand-new, state-of-the-art kitchens. Each kitchen offers stylish cabinetry and ample counter space, making meal preparation a delight. Situated in a tranquil court location, this home is within close proximity to top-rated schools, shopping centres, beautiful parks, and the picturesque river. You’ll enjoy easy access (1km) to Highway 401, making commutes and travel a breeze! Hespeler offers a charming small-town feel with all the amenities of modern living. Explore local shops, dine at great restaurants, and take advantage of the numerous recreational activities available nearby. This exceptional home combines space, comfort, and convenience in one of Hespeler's most desirable neighbourhoods. Don’t miss the opportunity to make this incredible property your new home! (id:40058)
3 St Charles Street W
Maryhill, Ontario
The Maryhill Market is a charming gem nestled in the village of Maryhill. This property includes a 3-bedroom apartment and a bachelor loft apartment, offering the perfect opportunity for a live/work arrangement or rental income. Each unit is self-contained with its own heat controls and hydro meters, ensuring tenant satisfaction and owner flexibility. Situated in a friendly and welcoming community, the dual commercial/residential zoning makes it an ideal location for someone looking to run their own small business. The well-established Maryhill Market is a turnkey operation with a solid reputation throughout Woolwich Township and the surrounding areas. Conveniently located just 15 minutes from Kitchener, Waterloo, Cambridge, and Guelph, and only an hour from Toronto, the possibilities are endless. Don’t let this perfect investment opportunity pass you by! (id:40058)
83 Park Avenue
Cambridge, Ontario
Welcome to your new home in the desirable West Galt area of Cambridge! This charming 2.5-storey home offers relaxed living with so much character and convenience. Enjoy morning coffee on the welcoming front porch before stepping inside to unwind in the comfy living area. The large kitchen is a chef's delight, with ample cupboard and counter space and the adjacent dining area is perfect for gathering with friends and family. Upstairs, find three bedrooms, an amazing sized bathroom, and a versatile loft space. The basement boasts ample storage, laundry room, and an extra bathroom. Outside, the back porch invites relaxation and spaces for gardening. The property also offers a massive detached garage/shop complete with a loft, providing extra storage and is no doubt a hobbyists dream! The ample driveway parking available ensures convenience for both residents and visitors. Conveniently located near the Gas Light District, restaurants, schools, trails, and the fairgrounds, this home epitomizes West Galt living. (id:40058)
103 Westminster Crescent Unit# 310
Fergus, Ontario
2 Bed 2 Bath 920 Sq Ft Condo in the S. End of Fergus. TWO (2) Owned Parking Spots directly in front of the building. This GORGEOUS condo has quartz counter tops, quartz breakfast bar, engineered hardwood flooring, beautiful modern backsplash and custom built fireplace in the living room. This original owner condo is spacious with a fantastic floor plan and has been recently updated and designed by Cocoon Interiors in Fergus. Enjoy entertaining in the gourmet kitchen with breakfast bar that seats up to 4 people overlooking the carpet free living room with fireplace and walk out to intimate covered balcony. The bright primary bedroom features a large walk in closet and 4pc private ensuite. This condo unit offers an additional second full 4pc bathroom AND second deeded (owned) parking spot, which is a rare find. Professionally painted with neutral decor and lots of natural light plus modern light fixtures throughout. If you like to walk or bike there are walking trails with pond only steps away as well as nearby playground. Enjoy the convenience of condo living without having to worry about maintenance of a home. Lock your door and easily leave to travel or work away. Ideal location for commuters - on the S end of Fergus with quick access to highway 6 South to Guelph or Dufferin Rd 3 towards Orangeville. All upgraded stainless steel appliances and washer/dryer are included along with Fireplace in Living Room, 3 bar stools for breakfast bar and TV mounted to wall in primary bedroom. Large family function? Book the party room on the main floor for that birthday or special event which includes the use of a full kitchen. Just move in and enjoy! View floor plan and virtual tour on link attached to the listing. Flexible closing is available. (id:40058)
43 Rowland Street
Brampton, Ontario
Welcome to 43 Rowland St, Brampton, a prime location within walking distance to Mount Pleasant GO Station. This beautifully renovated property offers unparalleled convenience and comfort, nestled in a family-friendly neighborhood with excellent schools, parks, and a fantastic plaza featuring a grocery store, gym, bank, and more. The home boasts a newly installed Tesla OEM Stage 2 outdoor 48 amp wall connector, perfect for electric vehicle owners. The extensive renovations include a new Carrier furnace and AC (2022), a new roof (2019), and a completely upgraded kitchen and bathrooms (2022). The basement has been thoughtfully designed as an in-law suite with a separate entrance, featuring a new kitchen and bathroom (2023). Additional improvements include a 200-amp electrical panel (2022), aggregated concrete (2022), and smart 4-zone sprinklers connected to the weather network, ensuring lush blue Kentucky sod (2022) stays vibrant. The main floor offers a spacious living area, dining room, modern kitchen, and a 2pc bathroom. Upstairs, you'll find a luxurious primary bedroom with a 4pc ensuite, two additional bedrooms, a 5pc bathroom, and a convenient laundry room with a new washer and dryer (2024). The basement is a versatile space with a bedroom, kitchen, 3pc bath, rec room, storage, and utility rooms. With a tankless water heater installed by Enbridge (2018, rented at $19/mo) and numerous upgrades throughout, this home is move-in ready and ideal for modern living. (id:40058)
85 Bankside Drive Unit# E31
Kitchener, Ontario
The perfect home for investors and first time home buyers! This multi-split level home has 3 bedrooms, 3 bathrooms, lots of natural light and plenty of living space and it comes with a rare extra parking space! The main entryway is great for large families, has the entrance to the garage, and lots of places to hang coats and put shoes and boots. It leads up to the open kitchen and dining room which walk-out onto a nice back deck. Upstairs is a living room with a large window and lots of natural light, 2 bedrooms and a bathroom, and the primary bedroom is on a floor of its own! In the basement there is a rec-room, 3rd 3 pcs bathroom and a nice large unfinished area that is perfect for storage. There is lots of shopping, schools, parks and trails, public transit, and easy access to the highway. Don't miss out on this amazing opportunity to own a home and book your showing today! (id:40058)
220 Newbury Drive
Kitchener, Ontario
Welcome to this spacious and fully finished 4 level backsplit in the highly desirable neighbourhood of Forest Heights. This well maintained home is ideally situated just steps to transit, a multipurpose pathway, both Timmy's and Starbucks and the Sobey's plaza. The Boardwalk and the expressway are just a few minutes drive along Ira Needles Blvd. While sitting on your welcoming front porch and patio area, you'll enjoy the great view of the neighbourhood and also the home's lovely landscaping. Step inside to the open concept living, dining, and kitchen space, complete with a breakfast bar. The upper level offers 2 large bedrooms, and a walkout to your private balcony overlooking the backyard oasis. A bright windowed Family Room featuring a handsome stove style gas fireplace walks out to an expansive backyard patio, where you can relax by the decorative fountain and pond and admire more beautiful landscaping in your little piece of paradise. Part of the substantial Family room could potentially be converted back to a bedroom. The lower level houses the designated laundry room, a handyman's workshop and a sizeable den that provides even more living space for a variety of your family's needs. Loaded with lots of cabinetry and closets, an attached garage and a huge shed with electricity and overhead storage, you won't want to miss out on this thoughtfully designed and conveniently located home in a wonderful friendly community. (id:40058)
112 E Union Street E Unit# A203
Waterloo, Ontario
Find sancuary in the heart of the action in at Union Crossing in Uptown Waterloo! Nestled near the heart of vibrant Waterloo, this meticulously crafted condominium offers a seamless fusion of contemporary elegance and comfort. Step into a bright and airy open-concept layout, adorned with upgraded finishes and thoughtful design touches throughout. This Stacked townhome features a spacious primary bedroom and full 4-piece ensuite bathroom, providing ample space for relaxation and entertaining. The carefully designed gourmet kitchen has sleek quartz countertops, stainless steel appliances, and contemporary shaker style cabinetry, catering to the culinary enthusiast's every need. Unwind in the spacious living area, flooded by natural light streaming through expansive windows, offering views of surrounding greenery. Or catch a breath of fresh air and hop on one on the Spurline Trail, one of the many trails at your doorstep. Conveniently located just steps away from bustling shops, top-rated restaurants and patios, and vibrant nightlife, this prime address offers the ultimate urban lifestyle. With easy access to transportation options and major thoroughfares, exploring everything Uptown Waterloo has to offer is a breeze. LOVE WHERE YOU LIVE — schedule your private tour today!! (id:40058)
34 Norwich Road W
Breslau, Ontario
Welcome to Owner's Pride, A Luxury Living at 34 Norwich Rd, Breslau- A haven of modern comfort and elegance nestled in the prestigious location of Breslau. This meticulously maintained 4-bedroom 2.5 bath home boasts a captivating Landscape curb appeal with Armour Stone, a 3-car Tandem Heated Garage and a charming Aggregate driveway, walkway and inviting front porch to the double door entrance, A grand foyer welcome you a seamless blend of sophistication and functionality, where luxury exudes elegance in every corner of this meticulously kept home, featuring a spacious foyer, adorned with 9ft ceilings, stylish light fixtures and pristine dark hardwood floors seamlessly connects the living room, dining area, and Chef's kitchen, Complete with SS appliances, granite countertops, and a central island perfect for entertaining. Moving upstairs, you will find 4 bedrooms. Retreat to the luxurious huge Primary bedroom with his and hers walk in closets and a spa like ensuite and stading shower. The second level comes with Engineered Hardwood throughout; enjoy the convenience of the flexible upstairs Laundry/Office space and additional living space in the basement with another option for Laundry. Outside, the fenced backyard beckons with a Tiger wood deck, stamped concrete patio, and private area for relaxation with Family. Proximity to Breslau Memorial Park & all amenities, and access to the 401, Kitchener, Waterloo, Cambridge, Guelph & Regional Airport. Schedule your showing today to own this Dream Home!!! (id:40058)
547 Halberstadt Circle
Cambridge, Ontario
For more info on this property, please click the Brochure button below. This immaculate 2-story home is move-in ready! Everything has been done for comfort, style, and is fully updated. Experience ultimate climate control with a newly installed, efficient multi-split heat pump system (November 2023) serving all three levels, ensuring year-round comfort. The attic, newly insulated in November 2023, also adds to the home's energy efficiency. The fully finished basement is cozy, and great for movie nights or music playing! Additionally, the exterior has been freshly painted from top to bottom, along with the two sheds, creating a cohesive and polished look. The new 12x8 wood shed/workshop is perfect for hobbyists, and the beautifully designed 16x13 deck is your own private oasis, featuring two elegant sunshade sails with roll-down blinds that offer the perfect blend of style, privacy and comfort. Imagine sunny afternoons and serene evenings in this exquisite outdoor space. The spacious driveway fits 4 cars, ideal for growing families or friends! Located just 1 km from the village of Blair, scenic walking trails along the Grand River, and Conestoga College, this home is perfect for nature lovers, kayakers, and students alike. Don’t miss out on this exceptional home! (id:40058)
28 Sienna Street Unit# H
Kitchener, Ontario
Welcome to this bright and airy 2 bedroom, end unit condo in Huron South! With large windows and an open-concept living area, this Laval model is both spacious and inviting. Upon entering, the wide open layout draws your gaze. The modern kitchen features sleek appliances with ample counter space, lots of cabinetry and an oversized pantry. Your inner chef is already beaming with excitement. The livingroom and dining area blend seamlessly with one another, creating the perfect balance of functionality and ease of entertainment. Down the hall you'll discover the two generously sized bedrooms offer plenty of natural light and each boast large closets. While you enjoy the convenience of in-unit laundry, relax on your private terrace as the afternoon sun dances around you. And don't underestimate the benefits that this lower level condo provides that others can not: Maximum useful square footage as there are no interior stairs; More consistent indoor temperatures and lower heating/cooling bills, thanks to the natural insulation of the ground; & fewer steps to navigate, particularly helpful when unloading your groceries! Clean, quiet and private - this is a fantastic place to hang your hat. First time buyers, individuals, small families, downsizers or investors: it really does appeal to almost everyone! Come see this one for yourself, you won't be disappointed. (id:40058)
110 Seabrook Drive
Kitchener, Ontario
Welcome to 110 Seabrook Dr. Brand new end unit 3 story townhouse with almost 1500 sq ft of living space and many upgrades throughout. This is a unique 2 bedroom plus den/office, 2.5 bathrooms three-story design. Walk right into your unit from the outside. Once inside, you make your way into the foyer and up to the open concept main floor featuring laminate flooring throughout. The stunning windows let the light flow into the living room, dining room, kitchen and den. The kitchen offers stainless steel appliances, white cabinetry, extra pantry, Quartz countertops and matching backsplash. Walk straight outside to your own covered balcony. The den is large enough to use it as a home office. The upper level offers laundry and two spacious bedrooms, a main four piece bath and a second balcony. The master bedroom has plenty of natural light from the big windows all around, a large walk-in closet and a three piece ensuite. The second bedroom has its own walk-in closet and a convenient balcony to enjoy your morning coffee or favorite book. This unit comes with one assigned parking spot. Located in the desirable Huron Park Neighborhood, close to schools, trails, shopping, easy access to highways 7/8 and 401 and the new RBJ Schlegel Park, Food Basics, Longos, Starbucks/Tims, Banks and many more. (id:40058)
11 West Street N
Springford, Ontario
Welcome home to 11 West St North in Springford, a charming 4-bedroom, 1 1/2 bath property that offers comfort and space on a generously sized lot Located just 20 minutes from Woodstock and 10 minutes from Tillsonburg. As you approach this lovely home, you'll be greeted by a beautiful covered porch—the perfect spot to enjoy your morning coffee or unwind after a busy day. It’s not just a home; it’s a retreat that welcomes you with open arms. Moving to the exterior, this property features a large, 2-car garage that is both heated and insulated, making it an ideal workspace for projects or simply keeping your vehicles sheltered and secure. The backyard is an absolute delight for those who love outdoor living and entertaining. It boasts a large storage shed, an inviting above-ground pool, and ample yard space to host memorable family gatherings. Whether you're hosting a summer barbecue, enjoying a swim, or simply relishing the great outdoors, this home caters to all aspects of an active and enjoyable lifestyle. (id:40058)
95 St George Road
Paris, Ontario
Welcome to this exquisite luxury bungalow, a true gem nestled on the hillside overlooking the quaint village of St. George and the beautiful countryside. Boasting 2,900 square feet of elegant living space on the upper level and an additional 1,790 square feet of meticulously finished lower level, this home offers an unparalleled blend of comfort, style, and sophistication. As you step inside, you are greeted by an expansive open-concept living area, featuring high ceilings and large windows that bathe the space in natural light. The heart of this home is the gourmet kitchen, custom cabinetry, and a spacious island that invites culinary creativity and entertaining. The luxurious master bedroom is a sanctuary of its own, complete with a spa-like ensuite bathroom featuring a soaking spa tub. The master suite also includes a generous walk-in closet, providing ample storage space. Two additional well-appointed bedrooms on this level offer comfort and privacy for family members or guests, with an additional full bathroom. Descend to the lower level to discover a stunning 2-bedroom in-law suite, thoughtfully designed with its own private entrance. This suite features heated floors throughout, ensuring warmth and comfort year-round. The cozy gas fireplace adds a touch of elegance and warmth to the spacious living area. The lower level also boasts a large recreational room, a pool table, full wet bar and another gas fireplace and heated floors, creating the perfect environment for relaxation or entertainment. From here, walk out to the breathtaking pool area, where you can enjoy sunny afternoons and tranquil evenings by the water. The seamless indoor-outdoor flow makes this home an entertainer's dream. This luxury bungalow is more than just a home; it's a lifestyle. Don't miss the opportunity to own this piece of paradise, Schedule your private viewing today and step into a world of elegance and comfort. (id:40058)
164 Heiman Street Street Unit# 5c
Kitchener, Ontario
Discover urban living at its finest in this stunning, newer 3-bedroom, 3-bathroom condo located in the heart of downtown Kitchener. This modern unit offers a spacious, open-concept layout with high-end finishes throughout. The kitchen is equipped with sleek stainless steel appliances, granite countertops, and a breakfast bar! The bright and airy living area features large windows that flood the space with natural light. Each bedroom is generously sized with ample closet space, and the primary suite boasts a luxurious en-suite bathroom. Enjoy the convenience of in-unit laundry, air conditioning, and a private balcony where you can relax and take in the vibrant cityscape. Located just minutes away from trendy cafes, restaurants, shopping, and public transit, this condo offers the perfect blend of comfort and convenience. Don’t miss the opportunity to make this exceptional property your new home! (id:40058)
173 Fergus Avenue
Kitchener, Ontario
LEGAL DUPLEX ! This is what you have been looking for, a legal Up/Down duplex. Even in this era of high interest rate, investor will be cash flow positive from day 1. This stunning renovated home is ready to move right in. Live on the main floor and rent the basement to assist you with your mortgage. The main floor boasts a large eat-in Kitchen with stainless steel appliance, a spacious living room ideal for entertaining. The main floor also includes 3 bedrooms including laundry perfect for your family. This leads to a fully fenced backyard with a covered deck for your morning coffee. Your backyard also has a large 17 X 24 detached garage plenty of room for your family needs. The 2 bedroom basement apartment is spacious and fully renovated with a tenant who is willing to stay. This includes an open concept Kitchen with stainless steel appliances, Dining Room and living room with a four piece bath and laundry. There is also plenty of parking to accommodate both units. (id:40058)
72 George Brier Drive E
Paris, Ontario
Brand New Fully Detached Modern House Built By LIV Communities located just off the 403 highway with an easy commute to the GTA. Offering all of what Paris On is know for with a small town feel, modern amenities, two beautiful rivers, walking trails and boutique shops and restaurants. 4 Bedrooms, 4 Washrooms, 6 Car Parking, No Side Walk, No Direct Neighbours behind the house, Over $60,000.00 In Upgrades And Extras, Hardwood Floors on Main Floor and 2nd Floor Hallways, Painted and Stained Oak Stairs, Double Door Main Entrance, Double Door Garage, 3rd Full Washroom Added On Second Floor As Upgrade, Gas Fireplace, Air Conditioner, Beautiful White Kitchen Cabinets, Cold Water Line to Fridge, 6 Ft Sliding Patio Door, 3-Piece Rough-In Basement For Potential 5th Washroom, Large Basement Windows, Garage Door Opener, Insulated Exterior Walls Of Garage, Frameless Tempered Glass Shower In Master Bedroom, Smooth Ceiling On Main Floor, 9 Ft Ceiling On Main Floor, HRV For Healthier Air Quality, Brick, Stone, Stucco Beautiful 2203 Square Feet House. (id:40058)
57 August Crescent
Otterville, Ontario
Welcome to 57 August, This custom-built home stands as a testament to unparalleled craftsmanship and meticulous attention to detail, situated within Otterville's most coveted neighborhood. Sitting on over half an acre lot and featuring a resort-style backyard and a 4 car garage, this thoughtfully built home is a dream come to life! Step into an open-concept design that welcomes you with soaring coffered ceilings and a striking focal point fireplace. Expansive walkout access to the covered patio effortlessly merges indoor and outdoor living. The gourmet kitchen features an oversized island, abundant cabinetry, gleaming quartz countertops, and high end appliances including a built-in oven and cooktop. A convenient coffee station and a dinette with patio access complete this chef's paradise. Adjacent is a separate dining room and main floor office perfect for gatherings and those that work from home. Picture waking up each morning in the primary suite to breathtaking views of the lush grounds, enveloped in the peace afforded by the absence of rear neighbors. The opulent 5pc ensuite is a sanctuary, featuring a double vanity, a spacious spa-like shower, and a standalone tub with picturesque views. The lower level, designed for entertainment, where a fantastic media room invites you to indulge in cinematic bliss. Two additional bedrooms and a 4pc bathroom are competed to perfection and provide ample accommodations for family and guests. An unfinished area offers limitless customization possibilities, perfect for a recreational room and home gym. Step outside to discover your personal private resort, a retreat from the hustle and bustle of work life where you can dine alfresco on the covered porch or lounge by the pool. A spectacular poolside cabana is completed with a fireplace making for a cozy outdoor living space. Your dream home awaits, come experience luxury living, where every detail is designed to elevate your lifestyle. (id:40058)
1030 Dundas Street S
Cambridge, Ontario
A unique opportunity awaits with this two-story residence on a generous 1+ acre lot, complete with a detached garage. Built in 1833, it is located in the desirable Moffatt Creek school district, offering proximity to top shopping destinations and easy highway access. The home has been stripped down to the studs, presenting limitless potential for renovation. Sold as is, this property is perfect for handymen and builders looking to create something special. (id:40058)
3545 Emily Carr Lane
London, Ontario
ULTRA-MODERN TOWNHOME WITH HIGH-END FINISHES THROUGHOUT. This beautiful, spacious end-unit offers hardwood floors and a custom kitchen, complete with a large island and an oversized pantry. The main living space includes a formal dining space, a powder room, and an open-concept living area with large windows. A walkout leads to the rear deck, perfect for outdoor relaxation. Upstairs, you'll find 3 bedrooms, including the primary suite with a stunning 3pc ensuite and walk-in closet. With over 1900 square feet of living space, this home also features an upper-level laundry, a total of 2.5 bathrooms, and a walkout basement. Notable highlights include upgraded lighting, a garage door opener, and parking for 3 vehicles in the tandem concrete driveway and garage. This home is in close proximity to the Bostwick YMCA, Highways 401 and 402, walking trails, parks, the Wonderland Commercial Corridor, and a variety of restaurants and retail shops. Truly sophisticated living awaits! Some virtually staged photos used. (id:40058)
95 Georgina Street
Kitchener, Ontario
Step into your future at 95 Georgina Street in the vibrant Wallaceton community of Kitchener. This nearly new, meticulously crafted home offers an expansive 3,400 sqft of luxurious space, ready to become the backdrop of your life's best moments. As you enter the double doors, you're greeted by soaring 9 ft ceilings and sweeping windows that flood the space with light and offer picturesque views of the forest beyond the premium 148' deep ravine lot. The home's heart, a chef's dream kitchen, features a 48'' commercial style KitchenAid refrigerator, an induction cooktop, a spacious quartz island, and a sleek designer backsplash. A separate prep pantry with a wine fridge and extensive storage is perfect for hosting and impressing your guests. Moving beyond the kitchen, the great room's fireplace provides a warm, inviting atmosphere, complemented by upgraded Maple hardwood floors throughout the living, dining, and main hall areas. The adjacent dining area is an ideal setting for creating memorable meals and moments. The master suite is a sanctuary, complete with a luxurious ensuite that boasts a custom glass shower, a recessed shower niche, and elegant quartz countertops. The home also comfortably accommodates family or guests with three additional bedrooms—two sharing a Jack 'n' Jill bathroom and one with its own private ensuite. The potential doesn’t end here. The 9' high basement is a blank canvas, ready for your personalization, whether it’s extra living space or a dedicated entertainment area. Practical upgrades like a 240 Volt outlet for an Electric Vehicle Charger in the garage and a quick-connect gas line for a BBQ beside the 8ft patio door enhance the home’s functionality. Your lifestyle is enhanced by the proximity to RBJ Schlegel Park, the area's largest sports facility, & the lively heart of downtown Kitchener, just a stone’s throw away. Start your next chapter here at 95 Georgina Street, where every detail is designed for comfort & luxury. (id:40058)
806 Regional Road 1 Road
Langton, Ontario
Paradise found in Norfolk County. This rare gem offers a quality built ranch bungalow sitting on 4.59 acres of gorgeous panoramic vista and overlooking Big Creek. Time to escape the city? This is it! Tons of space and a ready to go in-law suite outfitted with a full kitchen, laundry, large bedrooms, private bath with heated floors and seated walk in tub is perfect for the blended family. Open concept main floor with 2 bedrooms and a five piece bath. One bedroom is massive with opportunity to build in a third. The kitchen hosts a warm oak solid wood custom cabinetry with service island and a stunning view from every window. 200 amp service to this home complete with 3 yr old back up generator. Furnace is new in 2022 and property is complete with a privately owned internet tower! Oversize double car garage with separate heating, work space sink and cupboards. Great space for your own home based business! The crowing jewel of the property includes your very own private outdoor entertaining space with custom built picnic tables surrounded by strings of Edison light strips, a playground, outdoor bar and kitchen, a fully outfitted 2019 Ravine trailer hooked up with a separate 30 amp power system, deck, firepit...AND a separate Bunkie building with loft! WOW! Amazing outdoor party fun space or short term rental turn key ready to go. Bunkie has seasonal roughed in bathroom. Property abuts Big Creek for some of the best trout fishing around. Secluded, private yet minutes to shopping and amenities. New asphalt driveway. 20 minutes to the beautiful beaches of Lake Erie. Come check out this beauty and breath in the fresh country air! (id:40058)
24 Private Lane
Long Point, Ontario
This charming cottage in Long Point is the perfect getaway for those seeking quiet and relaxation. Located on Private Ln. just a short distance from the beach. This property offers water access with a new floating dock for your sea-do's or a boat . The cottage features a tidy landscaped yard complete with a stamped concrete patio that includes all outdoor furniture, perfect for outdoor entertaining and relaxation. The patio overlooks the private channel, making it the perfect place to enjoy a morning cup of coffee or evening cocktails. The interior of the cottage is warm and welcoming, with cozy furnishings that are also included and plenty of natural light. The open concept living and kitchen area features shiplap ceilings and a fireplace, making it the perfect spot to curl up with a good book or gather with friends and family. The cottage also includes two bedrooms with a cute loft area for the kiddo's and one 4pc bathroom, making it ideal for families or groups of friends. The cottage has been insulated in the crawl space, and backup heater in water shed that is perfect for winter stays. This property can be used as a vacation rental, making it a great investment opportunity. Whether you’re looking for a quiet escape or a way to generate passive income, this beautiful cottage is sure to impress. Don't miss your chance to own this dreamy cottage in Long Point ! (id:40058)
31 Elm Street
Vienna, Ontario
Welcome to charming small-town living in the heart of Vienna! This inviting 3-bedroom home perfectly blends comfort and convenience, making it a sanctuary for those seeking tranquility without sacrificing modern amenities. Nestled on a sprawling lot adorned with mature trees, this residence offers a serene escape from the hustle and bustle of city life. Step inside to discover a thoughtfully designed layout that maximizes space and functionality. Each of the three spacious bedrooms provides ample room for relaxation, while abundant storage options ensure everything has its place. The heart of the home, the kitchen, was tastefully updated in 2021 and boasts contemporary finishes that will inspire your inner chef. Outdoor enthusiasts will revel in the expansive concrete patio, perfect for hosting summer barbecues. The picturesque backyard, a fully-fenced private oasis, is ideal for both entertaining and quiet contemplation. The attached insulated garage not only provides secure parking but also features a workbench for all your DIY projects and hobbies. Vienna is more than just a place to live; it’s a community. Known for its friendly atmosphere, this charming town is conveniently located near the shores of Port Burwell beach, offering endless opportunities for beach walks, swimming and relaxation. Additionally, a short drive will take you to all essential amenities, ensuring you have everything you need within reach. Don't miss this opportunity to embrace the best of both worlds—a peaceful, rural lifestyle with modern conveniences just minutes away. Make this delightful Vienna property your new home and start creating unforgettable memories today! (id:40058)
319 Norfolk County Road 45
Langton, Ontario
Discover this beautifully maintained 3,244 sq ft home boasting 4 bedrooms, 2.5 bathrooms and an office, quiet property with plenty of mature trees and greenery, sitting on 1.66 acres property perfect for families or entertainers. The home features a covered wrap around porch and a concrete driveway offering ample parking for guests, RVs, or commercial trucks, emphasizing convenience and accessibility. The kitchen is open to the dining area, making it easy for entertaining. In addition to the livingroom, there is also a family room with a cozy fire place, you'll find a spacious mudroom coming from the main entrance, but also a second mudroom off the back deck both in close proximity to the bathroom. The home offers expansive living spaces filled with natural light from the large windows. The sizeable yard is ideal for outdoor activities or relaxation. Additional structures include a large barn/shed suitable for hobbies, a workshop, or extra storage, and a bachelor pad or man cave with a half bath, equipped for games like pool or darts—perfect for social gatherings or potential rental income. This property is a rare find with its blend of spaciousness, practical amenities, and enchanting outdoor features, creating the perfect backdrop for your new home. (id:40058)
68 Spruce Street
Cambridge, Ontario
ATTENTION: INVESTORS / RENOVATORS. All Brick 1.5 storey home on a quiet street in East Galt is now available. A great opportunity to transform this 3 bed, 1 bath property into your century dream home or an attractive rental. Roof, Furnace, and AC are from 2014/2015. There is no designated parking spot, however the paved frontage can accommodate a motorcycle or a recreational vehicle of a similar size. Zoned R5 allowing for many creative options. Minutes from downtown Galt, the Cambridge Mill, and the Grand River. Property is to be sold 'AS IS WHERE IS'. (id:40058)
144 Park Street Unit# 909
Waterloo, Ontario
PRICED TO SELL QUICKLY!! Come see this 2 Bedroom + Den + 2 Bath Condo with an unobstructed view of every sunrise! It is modern, spacious, and complete with 1 Parking spot and 1 storage locker! Carpet-free, well-appointed, and open concept layout with a bonus of almost 150 square foot balcony overlooking the rooftop common area & the Vincenzo’s / Bauer Kitchen building. The Kitchen has a newer stainless steel fridge, stove, dishwasher, and built-in microwave as well as white quartz countertops with stainless steel undermount sink and brass-coloured accent taps and cupboard handles. The “flex space” can be expanded as necessary to function as a dinette or dining room and living room area, that is anchored by a large glass slider to the balcony. The bathrooms are modern with ceramic floors and wall tile. The primary bedroom is over 150 square feet with a slider to the balcony, a great walk-in closet, and convenient modern 3-piece private ensuite. The second bedroom is also large enough to fit a king-sized bed. The bonus room is the den that can be used as an office or guest bedroom! The convenience of the in-suite stackable washer & dryer in its discreet laundry closet can’t be understated. The best thing about this condo is the view. Unobstructed by 155 Caroline and facing the morning’s rising sun, this condo is bright all day and also has the nighttime views of Uptown Waterloo. The condo fees include everything except hydro!144 Park has all the amenities you have come to expect from modern high-rise buildings in Kitchener-Waterloo. The list is long, but it includes a concierge service, an exercise room, a party room, a theatre room, and a guest suite. The common rooftop outdoor area is over 30,000 square feet of benches, gardens, and even a putting green. Close to Uptown AND Belmont Village, the ION, the Iron Horse Trail, shopping, restaurants and so much more! OFFER DAY is Monday May 27, 2024 at 5:00p.m. (id:40058)
61 Catherine Street
Ingersoll, Ontario
This is the perfect home to start out in. (Current owners' home for the past 48 years.) Hardwood flooring in living room and both bedrooms. Full bath up, and 3 piece down. A little paint here and there, some minor updates, and you will have a comfortable and affordable place, to call home!!! A front porch to sit and watch life go by, after tending to the large rear yard with a lovely magnolia tree, space for more gardens (veggie), and a storage shed. Newer furnace and C/Air, upper windows have been replaced. drive is paved. Don't hesitate on this little gem. All inclusions are included in as is condition, believed to be in working condition. Seller will update hydro panel to 100 amp breaker prior to closing (id:40058)
219 Cedar Drive
Turkey Point, Ontario
This is your HAPPY PLACE, welcome to this charming 3 bedroom bright, fresh cottage located at 219 Cedar Drive! Only steps from the beach...you do not want to miss out on this adorable cottage. Turn key, nothing left to do except bring the firewood and s’mores, sit back, relax and breathe. In 2021, all new exterior windows, doors, interior windows and doors, hardware, new electrical panel, 200 amp with breakers, new plumbing throughout, plumbing fixtures, new kitchen cabinets, vanity, new floor joists, subfloor, vinyl, 2 sub pumps in crawl space, poured concrete in crawl space with heater, poured concrete in exterior block walls, 3” spray foam insulation, new fascia, soffits, eves troughs, vinyl siding, dry wall, trim, hot water heater owned, new storage shed, electric baseboard heaters, ac/heater in wall unit, fibre optic internet, building permit, full inspection completed. Almost all contents remain with this gem! Come and see what Ontario’s South Coast is all about, sandy beaches, excellent fishing, blue skies and good vibes, relaxing commute to all major cities in southwestern Ont. Life is short...buy the cottage (id:40058)
34 Rooshill Avenue
Cambridge, Ontario
PEACEFUL, MATURE NEIGHBOURHOOD STEPS TO SPEED RIVER! 34 Rooshill Avenue, is sitting in a desirable location in Hespeler. This family home is tucked away on a beautiful quiet street sitting on a spacious lot. Bring your personal touches to this bungalow, offering over 1900 sqft of living space, 3 bedrooms, and 1.5 bathrooms. The separate entrance/walkout leads to the finished lower level with kitchen #2 allowing for the perfect in-law or future rental suite. Ample parking with a long circular driveway and a single detached garage to fit 6 cars. A large sized yard with a covered deck, gardens, and a shed is the perfect addition to this home. What more could you desire? Surrounded by parks, bike trails, public transportation, and all essential amenities, and just a quick 5-minute drive to the 401! Perfect for commuters. Unleash your creativity! Enormous potential in a delightful neighbourhood! (id:40058)
71 Graydon Drive
Mount Elgin, Ontario
Absolute perfection! Expansive home with incredible finishings and 3-car garage, located on over 1/4 acre lot with a pool, hottub and amazing outdoor space for entertaining! This 5 bedroom, 3.5 bathroom home has amazing style and design, the impressive 2-storey foyer welcomes guests, just off of the foyer there is a flex space currently used as a formal living room could be used as a formal dining room or home office. A beautiful familyroom with end-wall fireplace and build-in shelving is open to the dining area and kitchen featuring large island and quartz countertops. Upstairs there are 3 bedrooms and 2 full bathrooms, the principal bedroom hosts a walk-in closet, dressing room and 5-pc ensuite. The lower level is finished with a recroom, 2 bedrooms and a 3-pc bathroom. Additional functional family amenities include second storey laundryroom, spacious mudroom with built-in storage and 2-pc bathroom inside the garage entry. The yard is an oasis with a new pool, large patio with huge pergola hosting dining and living areas as well as plenty of additional area to play and a sprinkler system. Come see what this property in a quiet family friendly neighbourhood just minutes to the 401 can offer you! (id:40058)
19 First Avenue
Port Dover, Ontario
Located on one of “old Dover’s” favourite streets, 19 First Ave has been a duplex for many years but could easily be converted back to a single family home if that’s what suits you. As an up and down Duplex this multi family home has two independent units with completely separate water, hydro, and entrances and would be perfect as is for multi-generational living. The main floor offers an open concept living, dining and kitchen area with newer appliances, fresh paint and a custom built coffee bar with a cozy 3 season sun porch at the front of the house. There’s also an updated 2 pc bath with laundry, and from the dining area, a sliding glass door that leads to a large deck and fenced in backyard. Downstairs is the Primary Bedroom, Den (with a larger window cut out it could make a second Bedroom), large 4 Pc Bathroom and lots of storage. The upper unit has an outside staircase leading to a small deck and inside to the living area where you’ll find an eat-in Kitchen, Living Room, Bedroom, Den and full 4 Pc Bathroom. There is also a screened in summer porch perfect to enjoy the warmer seasons. The upstairs attic is unfinished but with high ceilings and a window and is currently used for storage, but with some finishing it could make a beautiful Primary Bedroom to add more living space. Outside, the property size is 66’ x 155’ that goes from First Ave to Balmoral Lane at the back, with a driveway that runs all the way through. As a bonus, you’ll find an awesome workshop with hydro and heat and a carport to keep the snow off, and in the fenced yard, a hot tub with a covered area and cabana style feel. To connect the living spaces you would remove the coffee bar in the kitchen and the upstairs closet and you’ll have access to the staircase that’s tucked in behind. Don’t take our word for how awesome this place is, come and see for yourself! (id:40058)
159 Piccadilly Square Unit# 55
New Hamburg, Ontario
Welcome to 159 Piccadilly Square. This home offers some of the most desirable upgrades found in the Stonecroft community and is set on an extra deep lot. The GRAND Model is a favored layout with two bedrooms and a den on the main floor. Features include 13ft coffered ceilings, open concept layout, enlarged windows, upgraded flooring, baseboards, casing and so much more. The modern white kitchen comes with built in appliances and stone countertops. The lower level is beautifully finished, offering a spacious open-concept family room, versatile guest accommodations or office, and a 3-pc bathroom. Egress windows infuse the space with natural light and ensure safety. The Energy Star Certification extends throughout the home, featuring engineered floor joists, an Heat Recovery Ventilator system, and upgraded insulation, exemplifying a commitment to sustainable living. With too many upgrades to list, we invite you to request a copy of our feature sheet to fully appreciate this home. Stonecroft offers an impressive array of amenities. Immerse yourself in the 18,000 sq. ft. recreation center, featuring an indoor pool, fitness room, games and media rooms, library, party room, billiards, two outdoor tennis courts, and 5km of picturesque walking trails. With a focus on adult lifestyle, quality homes, and extraordinary green space, you will not want to miss your chance to join this fantastic community! COME LIVE THE LIFESTYLE AT STONECROFT (id:40058)
Interested?
If you have any questions please contact me.
