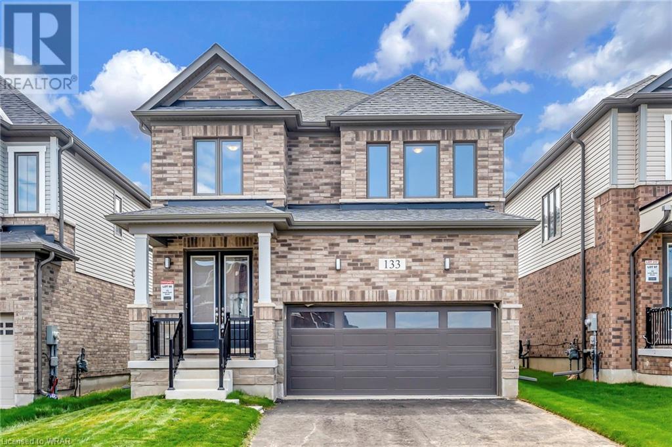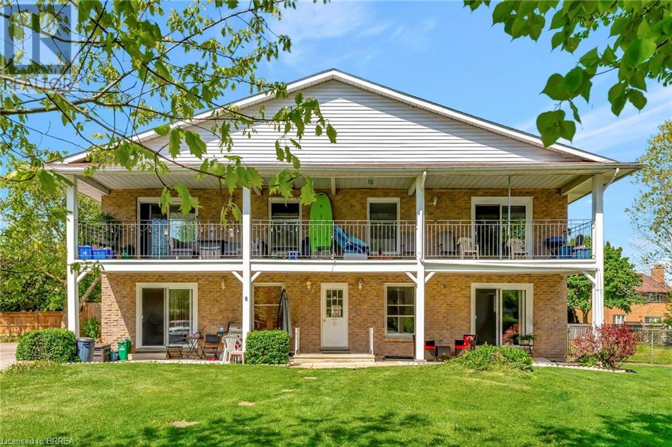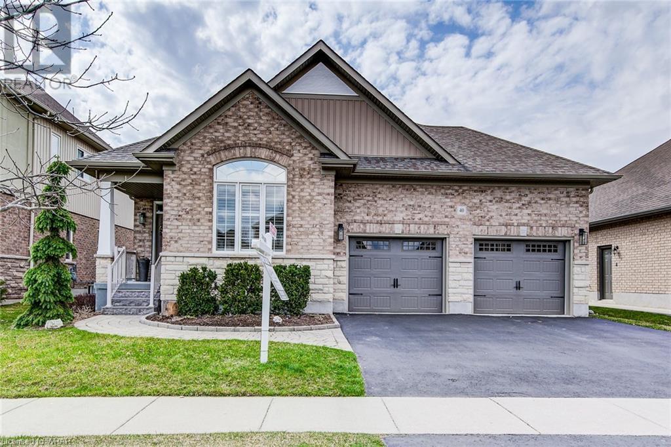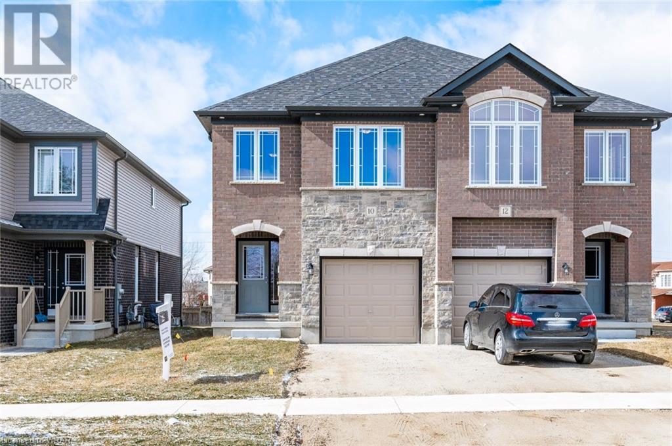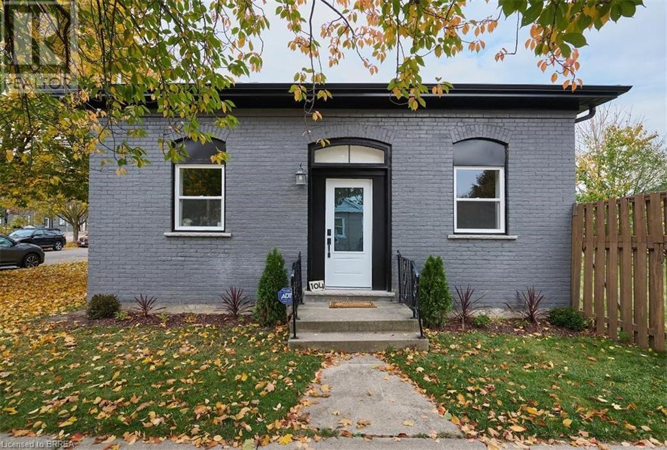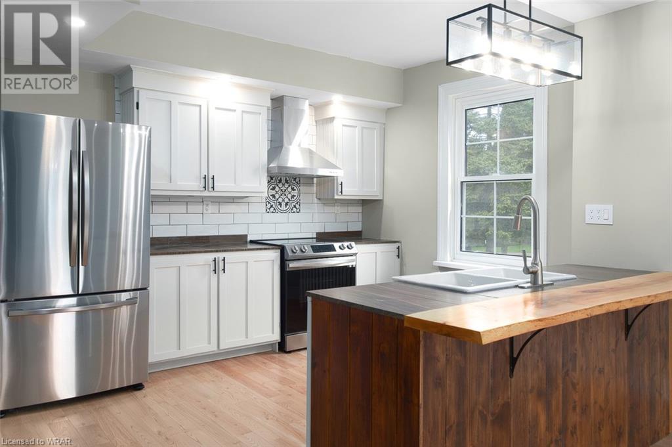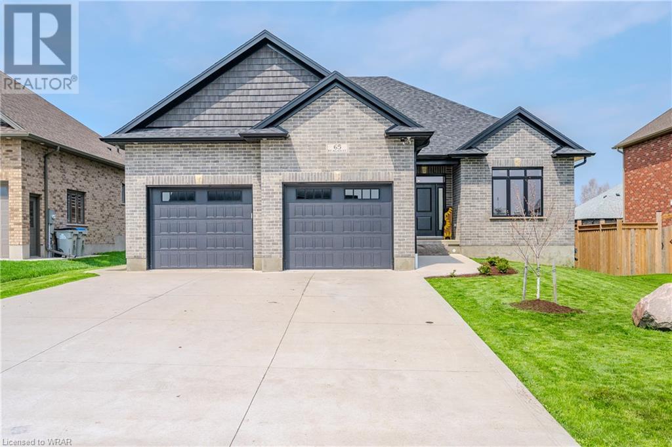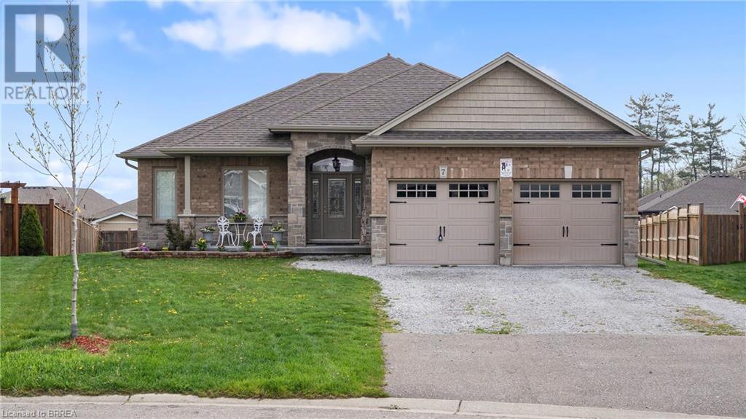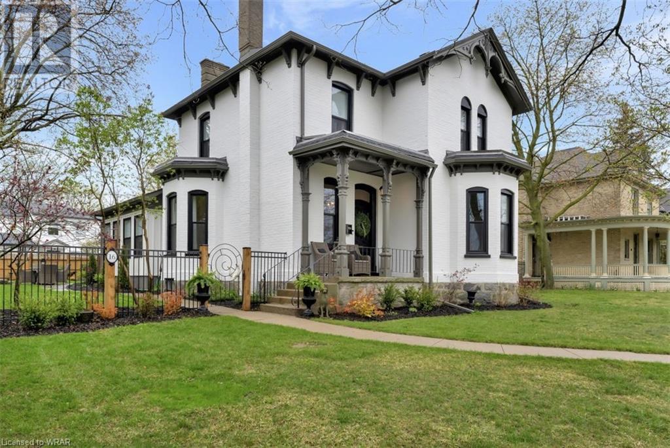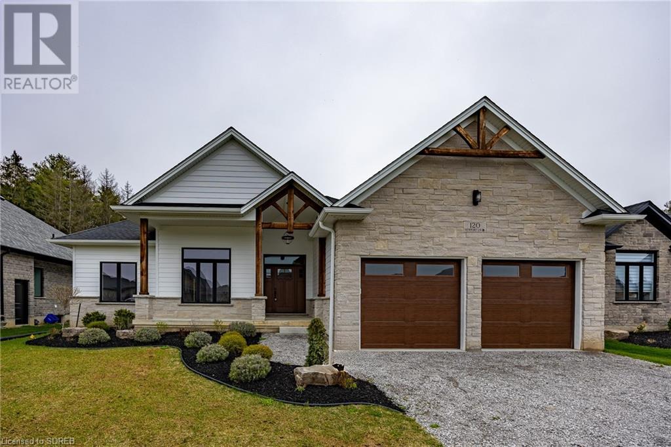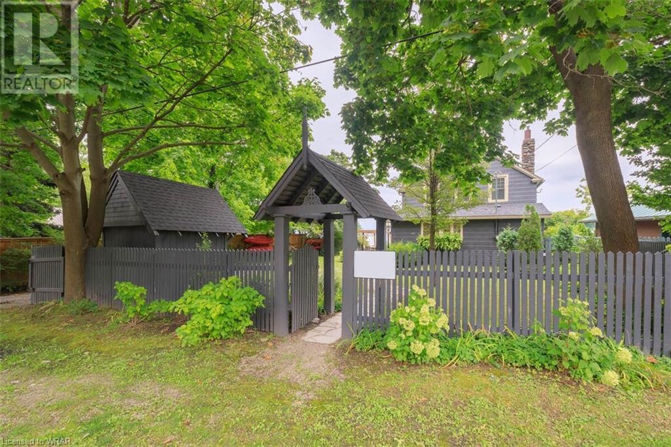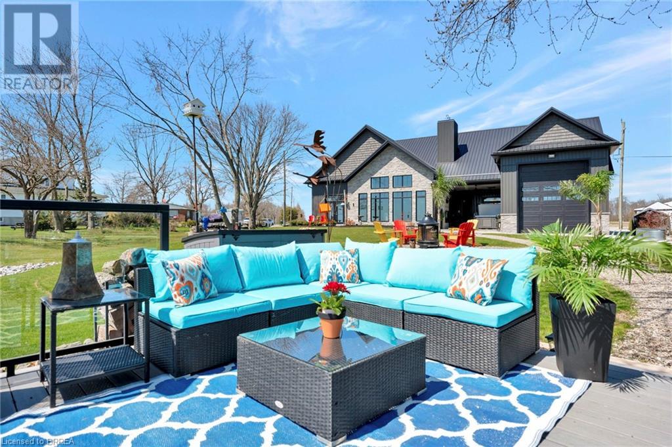133 Leslie Davis Street
Ayr, Ontario
Welcome to your dream home! This brand new, spacious house boasts a large floor plan with neutral tones throughout, creating a serene ambience illuminated by ample natural light. The open concept design seamlessly integrates the living, dining, and kitchen areas, perfect for entertaining guests or enjoying family time. With 4 bedrooms and 3 bathrooms, including a large primary bedroom, this home offers plenty of space for everyone to relax and unwind. The master en suite features a luxurious touch with a double vanity, soaker tub, and a sleek all-glass shower. Additionally, the large unfinished basement provides endless possibilities for customization, whether you envision a home gym, recreation area, or extra living space. Located in a family-friendly neighbourhood close to schools and parks, this home offers both convenience and tranquility. Don't miss out on the opportunity to make this your forever home! (id:40058)
8 Big Pine Place
Brantford, Ontario
Great North end location for this well maintained 4-plex on quiet cul-de-sac! Easy access to Hwy # 403 and major centres. Unit B has been recently renovated, move in condition - not yet occupied. Apartment C will be vacant July 31, and available Aug 1st, 2024. Set your own rent. (id:40058)
40 Hunsberger Drive
Baden, Ontario
Offers welcome anytime. DID YOU SAY BUNGALOW? WITH A DOUBLE CAR GARAGE? YES! This beautiful 2 bedroom, 2 bathroom home is located in the charming community of Baden, just minutes from Kitchener-Waterloo. The OPEN CONCEPT layout with 9 foot vaulted ceilings offers a kitchen, living room, and dining room with engineered hardwood flooring and large windows flanking the cozy gas fireplace. The main floor primary bedroom features a walk-in closet and its own ensuite bathroom, combining the benefits of one-level living with an additional bedroom and 4pc bath. The large, beautiful kitchen with quartz countertops and breakfast bar seating is the perfect space for any gourmet chef. For added convenience, a walk-in pantry provides ample storage space, keeping your kitchen organized and clutter-free. You'll also love the main floor laundry that you can access off the garage. Step outside to the partially fenced back yard, where you can enjoy a nice BBQ with family and friends or sit and relax with a great book. The unspoiled partially finished basement and rough-in for an extra bathroom awaits your personal plans. You are moments to schools, parks, walking trails and only a short drive to Kitchener-Waterloo, Stratford and Highway 7/8. Convenient public transportation to Ira Needles Blvd and New Hamburg is a big plus. (id:40058)
10 Lee Street
Guelph, Ontario
Presenting an exquisite semi-detached sanctuary by Fusion Homes, this executive haven is a true gem, boasting a fully finished level 3 basement that elevates the living space to over 2300 square feet. Situated on an expansive lot, this residence exudes allure from every angle. Step into the gourmet kitchen, a culinary masterpiece bathed in the glow of recessed lighting, featuring stainless steel appliances, upgraded cabinetry, stone countertops, and an island with striking waterfall ends. Ascend the oak staircase to discover three inviting bedrooms plus a loft, two lavish bathrooms, and a serene sitting area/loft, all thoughtfully designed for comfort and style. The opulent ensuite promises a rejuvenating experience with its stone counters, glass shower door, and indulgent stone shower seat. As you explore further, the finished lower level unfolds, offering a welcoming family room and a luxurious 4-piece bath. With oak railings, newel pots, spindles, and steps, along with upgraded hardwood flooring throughout, this home exudes sophistication at every turn. Plus, enjoy the extensive $138,000 worth of upgrades by the builder throughout, ensuring luxury and quality in every corner. Nestled in the coveted east-end neighborhood, with access to top-notch schools, scenic parks, and winding trails, this residence offers an unparalleled lifestyle. Don't miss out on the chance to make this dream home yours, where every detail has been carefully curated to delight and inspire. (id:40058)
104 Catharine Avenue
Brantford, Ontario
Step back into the past with this century-old West Brant bungalow, boasting a blend of historic charm and modern amenities, this home features three bedrooms along with a one bedroom in-law suite, with detached 12x26 garage. Situated near shopping, dining, and the scenic Grand River trails, it promises a pedestrian-friendly lifestyle. Meticulously renovated, it retains much of its original allure. The main area welcomes you with 10-foot ceilings, three bedrooms, including one w/access to an enclosed porch suitable for a home office w/separate entrance, and a main bathroom equipped w/laundry facilities. The kitchen is adorned w/stainless steel appliances, spacious island illuminated by pendant lights, and dimmable pot lights that create a cozy ambiance in the evenings. Abundant natural light streams in through large windows, enhancing the inviting atmosphere. The additional suite, accessible through a separate entrance, offers versatile living arrangements. Whether utilized as a short-term rental opportunity or a granny flat, it comprises a bedroom, bright open space featuring a exposed brick and beam, a functional kitchen w/island seating, three appliances, dimmable pot lights, and a sitting area. Property was rebuilt in 2023. All new pex plumbing, al new electrical (except garage), framing and structural upgrades and above code installation (spray foam wall, blown in attic). New top end heat pump in rear suite, rebuilt furnace in front. All windows are vinyl type and most are new. Architectural plans and permits available upon request. Don't let this opportunity slip away. Schedule your viewing today! Extras to be completed prior to closing include a fence between the vacant lot and this property. Note that the side lot is not included with this property but is available for purchase separately. (id:40058)
119 Yonge Street S
Walkerton, Ontario
~~ Private financing available!~~ Having undergone a careful years-long restoration to celebrate the home's original features while modernizing to today's standards, this historic home has become a masterpiece. Find what you won't anywhere else. This home has been restructured to have mortise and tenon joinery in post and beam construction proudly supporting the second floor and showing as a beautiful and interesting centrepiece of the main living room. From the street, notice a historic soft yellow-brick facade with stone foundation, steel roof, and painted cedar-shake siding, all set on a deep lot with mature cedars and flowing creek. Formerly a duplex, find 4 bedrooms and 2.5 bathrooms across 1970 square feet of space. Choose between a loft-inspired bedroom with ensuite bath and exposed brick features, or one of the three bedrooms in the main home to call the primary. There is surely enough space for the growing family or multi-generational home. Adding a door between spaces could allow for private work space, AirBnB opportunities, or a separate accessory unit with full bath, kitchen, and separate entrances. Notice historic original pine floors, architectural windows, original spindles and railing, milled baseboard, and cobblestone basement flooring with no shortage of charm. Find great storage or hobby-room space in the basement with walkout entrance and large windows. With brand new kitchen and bathroom features, notice a lean towards the past with bead-board wainscoting, custom tiling feature above the stove, live-edge breakfast bar, and farmhouse sinks. Enjoy the solid oak hardwood flooring from a local mill, brand new kitchen appliances, and main-floor potlighting. Rest on the front porch, hear church bells, and meet friendly neighbours walking by. Take pride in this one-of-a-kind historic home that has been finished with a front-porch work of art by Grey Hollow Timber Frame Co. Book your appointment to see what is truly an unforgettable property! (id:40058)
65 Reagan Street
Milverton, Ontario
WOW! 65 Reagan Street, in the quiet town of Milverton. A bungalow that you MUST see. Over 1,500 square feet of living space on the main floor and an additional 1,400 square feet in the fully finished basement. Only 4 years old built by Stroh Homes. With top quality hardwood flooring throughout the foyer, living room kitchen and dining area. A 9.3' x 3.7' quartz countertop island with plenty of seating at the breakfast bar is a stunning highlight in the kitchen. Soft close drawers and cabinets with lots of pull out organizers. A proper spot for your dining table that features a walk-out to a covered deck with a privacy fence in the backyard. Sit comfortably in the living room while enjoying the gas fireplace. Primary bedroom with a walk-in closet and a 3 piece ensuite featuring a quartz countertop vanity with soft close cabinets along with a beautiful walk-in shower. A second bedroom and a 4 piece main bathroom. Don't miss the main floor laundry room that doubles as a mudroom with access to the garage. Make your way into the basement where your feet will love the high-grade plush carpet. A massive recreation room with room for an oversized sectional, gaming area (pool table), plus a generous corner for your kids to set up their toys. The large windows allow for lots of natural light. TWO lower level bedrooms with generous size closets and a 4 piece bathroom. With in-law suite potential, this home offers a walk-up to the garage which hosts a separate man door on the side of the home. The garage is an oversized double car garage with 12' ceilings and heated floors. PLUS a poured concrete driveway with parking for 4 cars. High-speed fibre optic internet is available and ideal for the family that works from home. (id:40058)
7 Cavendish Court
Simcoe, Ontario
Welcome home to this exceptionally maintained, brick and stone bungalow, offering over 2500 sq. of living space. This OXFORD MODEL home invites you into the large foyer with open concept, main floor living with hardwood flooring and ceramic, as well as a stone enclosed gas fireplace. Enjoy the upgraded, eat-in kitchen with large island, stainless steel appliances and plenty of cabinetry and counter space. Walk out from the dining room to a wood deck and oversized backyard, perfect for relaxing and hosting your family and friends. Main level offers a full, 4 piece washroom, 3 spacious bedrooms with double closets and ensuite bathroom in the master bedroom. The second bedrooms has a large, walk in closet. Convenient main floor laundry and mudroom leads to the double car garage. The lower level features in-law suite possibilities with two large, additional bedrooms and a 3 piece washroom, a large recreational room and plenty of storage space. Call today to book your private showing. (id:40058)
16 Park Avenue
Cambridge, Ontario
This breathtaking 2550 sq. ft. Century home in West Galt is a true gem that offers a perfect mix of timeless elegance and contemporary comfort. From its wonderful location overlooking Dickson Park and the Grand River, only minutes to fine dining and theatres to its meticulously curated interior, every aspect of this residence exudes sophistication and charm. Upon entering the home you are greeted by the grandeur of a winding staircase and beautiful hardwood floors that span the entire home. The living room welcomes you with the warm embrace of a feature wood fireplace. The custom kitchen with crown molding, quartz counters and a generous island is a haven for culinary enthusiasts. The dining room with yet another charming fireplace and exquisite chandelier sets the stage for intimate dinners. The main level also has a cozy family room with a new gas fireplace, an office for work or study, 2-piece washroom and 4-season sunroom where the beauty of the outdoors can be enjoyed year-round. Ascending the stairs, the luxury continues with 3 bedrooms, including a primary suite with spacious walk-in closet and stunning 5-piece ensuite as well as a second renovated 4-piece bath to ensure convenience and comfort. Outside the meticulously manicured grounds feature lovely gardens, a wrought iron fence and flagstone patio and walkways. The enclosed breezeway/mudroom offers seamless access to the double car garage and backyard, enhancing the convenience of everyday living. Upgrades 2023-2024: New roof, windows, gutters, fencing, garage doors, exterior lights, add both aesthetic appeal and functionality. Inside meticulous attention to detail is evident in the custom drapery, refinished floors, lighting and doors, bathrooms and stunning custom kitchen as well as the updated electrical and plumbing systems, A/C and water softener. With its blend of historic charm and modern luxury, this home presents a rare opportunity to reside in one of the most coveted neighborhoods in the area. (id:40058)
120 Newport Lane
Port Dover, Ontario
Introducing 120 Newport Lane Port Dover. A stunning custom-built bungalow nestled in the picturesque lakeside town of Port Dover. Crafted by Prominent Homes, this residence offers the perfect blend of nature and convenience with its bordering of 21 acres of pristine Carolinian forest and its easy access to shopping, restaurants, and recreational activities. Step onto the inviting front porch adorned with stone columns and timber framing trusses, or relax on the covered rear concrete porch, measuring an expansive 34ft x 10ft. Inside, the open concept living room welcomes you with a natural gas stone fireplace, floating shelves, built-in cabinets, and large windows facing the Long Point Conservation area. The kitchen boasts quality-built cabinets reaching to the ceiling, complemented by a custom range hood, quartz counters and a quartz waterfall island. Adjacent, the dining room area features a transom window, bathing the space in natural light. The primary bedroom offers a walk-in closet & ensuite bath with a floating vanity stained in a natural hickory finish, while two additional bedrooms and 4-piece bath on the main floor provide ample accommodation. Convenience is key, with main floor laundry complete with cabinets, closet, and garage entrance. The basement offers versatility with a large family room, fourth bedroom, exercise or hobby room with frosted glass doors, 3 pc bathroom, and storage/furnace room. Quality finishes abound, including modern trim profiles, engineered hardwood, and ceramic floors on the main level, and laminate, carpet, and linoleum in the basement. Exterior features include stone, brick, timbers, and insulated composite cladding, with a two-car insulated garage and windowed doors. BBQ & stove gas lines, an irrigation system, and front landscaping complete this exceptional offering, providing the ultimate in comfort and style in a coveted lakeside town. Check out the virtual tour. Call today for more information & book your private showing. (id:40058)
3691 Crystal Beach Drive
Fort Erie, Ontario
For more info on this property, please click the Brochure button below. If you are looking for a stunning lakefront property, look no further. Enjoy the fabulous sunrises and sunsets over the clear waters of beautiful Lake Erie only 2 hours from Toronto and 7min to the US boarder. This is a four season fully municipal serviced beautifully appointed beach house that sits on a 60’ x 108’ foot lot and has 60’ feet of waterfront. This property shows the pride of ownership from Kitchen, New windows, Electrical, Roof, Furnace and A/C along with added Insulation in walls and ceilings. Minutes from restaurants, ice cream, cafes, shops, boat launch, parks, and the Friendship Trail. This 3-bedroom, 1.5-bathroom home has room for the whole family and more to enjoy! The kitchen has lots of cupboard space and lots of workspace on the beautiful quartz counter tops. The bright and airy living and dining space is perfect for entertaining in the Spring, Summer, Winter or Fall with the wood burning fireplace and main floor laundry. The sunroom has a wall of windows overlooking the lake and if it gets too sunny you can always open the 2 large outdoor roller shades and enjoy your coffee outside on the large wrap around deck while listening to the waves roll-in or enjoy dinners outside under the large pergola overlooking the water. The second floor has 2 large bedrooms overlooking the lake and side garden, the third bedroom overlooks the front and side gardens. 2 car driveway with lots of extra curb side parking if needed. (id:40058)
470 Lakeshore Road
Selkirk, Ontario
The epitome of lakeside luxury awaits, this newly crafted waterfront sanctuary is sure to impress and unlike anything you’ve seen! RARE 2021 ICF custom built bungalow with a harmonious blend of elegance & functionality, perfectly nestled in the serene shores of Lake Erie. Be enchanted by the meticulously landscaped exterior and immerse yourself in the tranquil ambiance. Step inside to discover a world of opulence, where every detail has been curated to elevate your living experience. Radiating warmth & sophistication, the expansive floor plan boasts 22' cathedral ceilings, inviting tons of natural light through oversized windows, framing captivating views of the glistening lake beyond. With heated flooring throughout, including the courtyard & garages. Prepare gourmet meals in the culinary haven, equipped with high-end appliances, custom cabinetry, & an exquisite oversized quartz island. The open concept design seamlessly integrates the kitchen, dining & living areas, perfect for entertaining or savouring quiet moments by the luxurious stone fireplaces. Retreat to the primary bedroom sanctuary, where panoramic waterfront vistas create a serene backdrop for relaxation with private walkout. Pamper yourself in the lavish ensuite, featuring a soaking tub, walk-in shower & walk-in closet, offering tranquility & indulgence. Another luxuriously appointed bedroom with access to a spa-like bath & courtyard is a retreat your guests will surely enjoy. Outdoor living at its finest. Relax year round in the saltwater hottub and be blown away with the incredible sunsets and sunrises! Beautiful firepit area, composite deck, private beach access, solid break wall, and safe shallow shores. An impressive and spacious drive thru heated RV garage, equipped to accommodate luxury coaches, yachts, & all your recreational vehicles, the possibilities for adventure are endless. Plenty of parking in addition to the attached single car garage. Come experience the pinnacle of waterfront living! (id:40058)
Interested?
If you have any questions please contact me.
