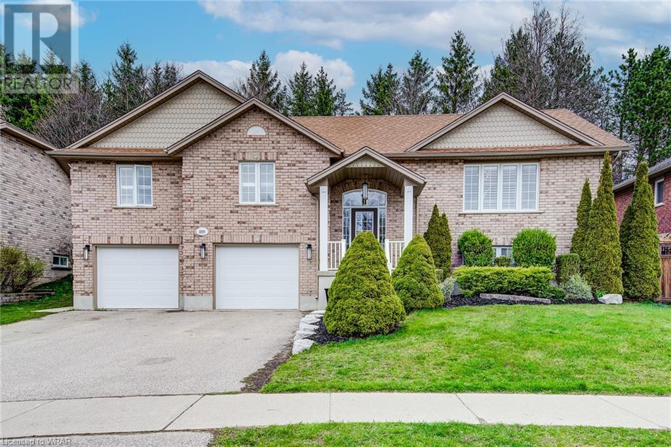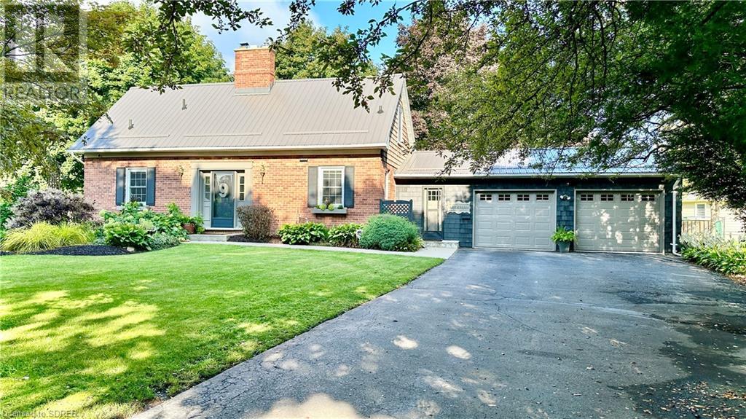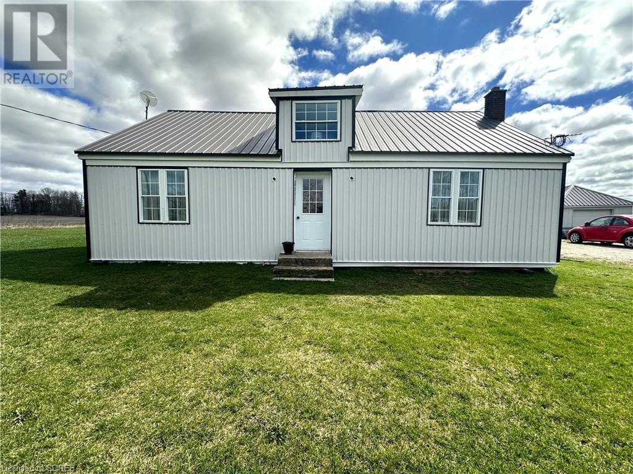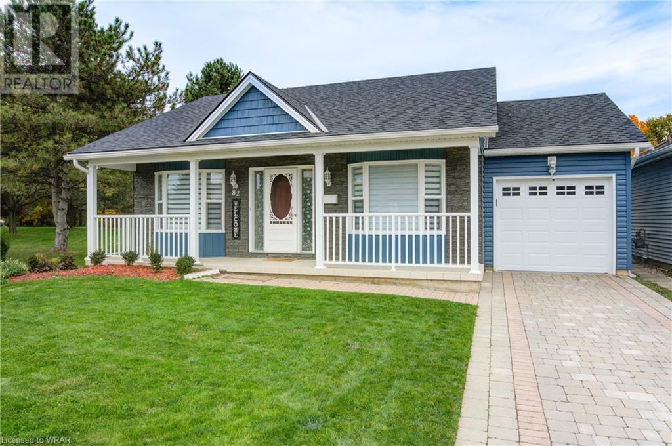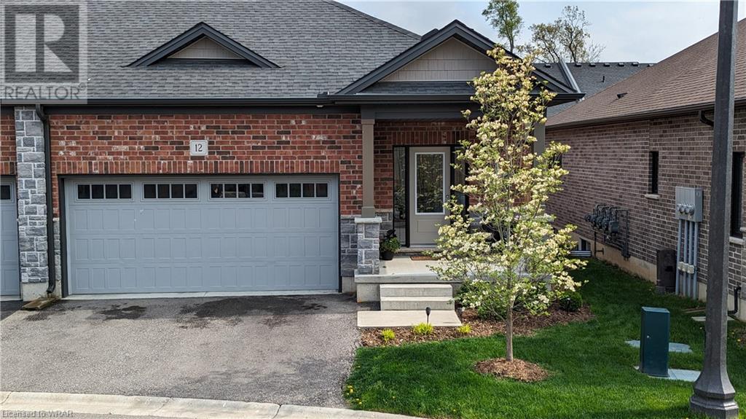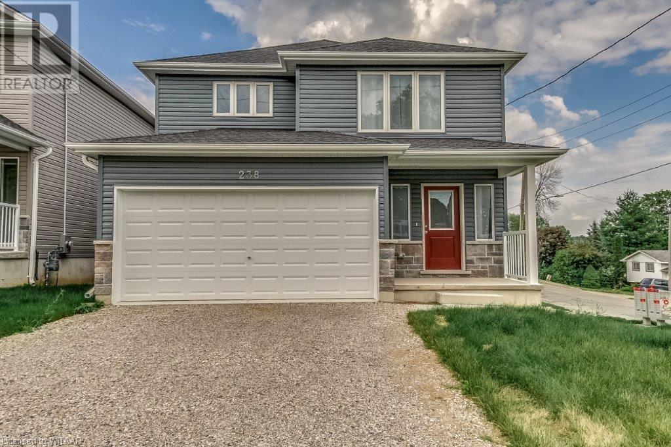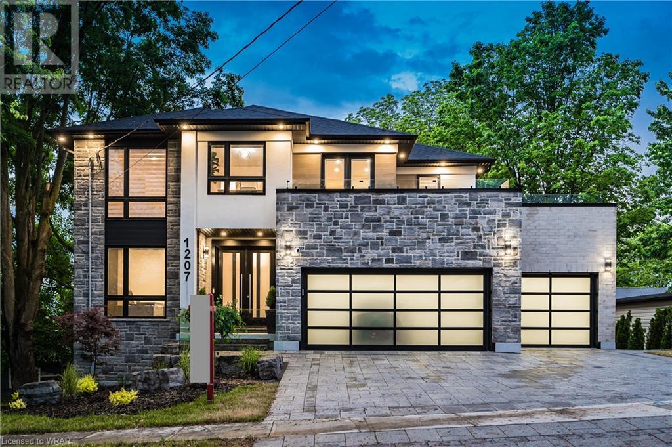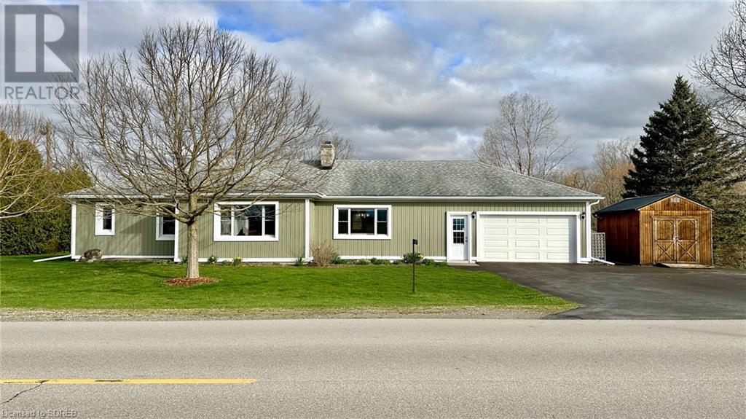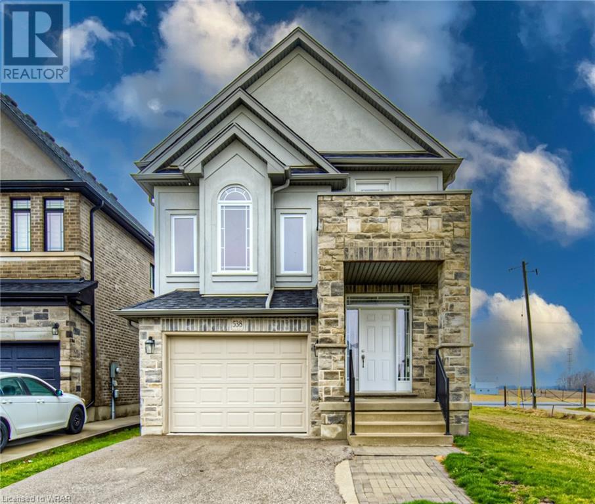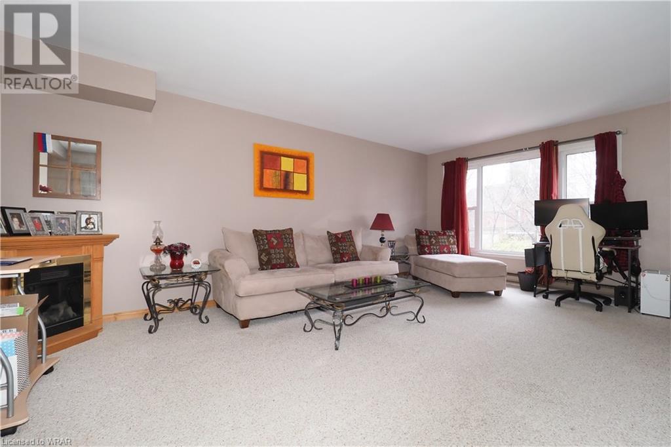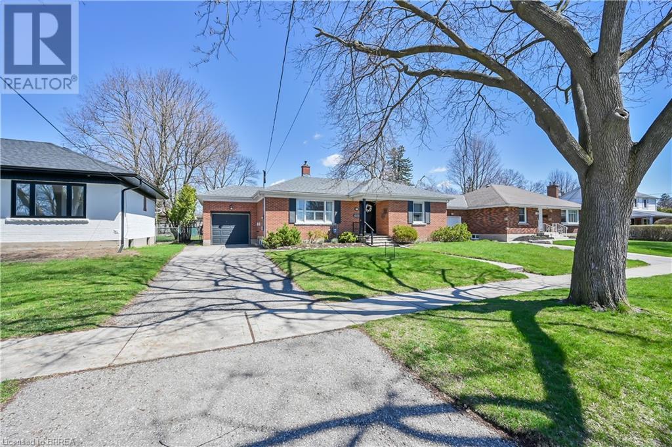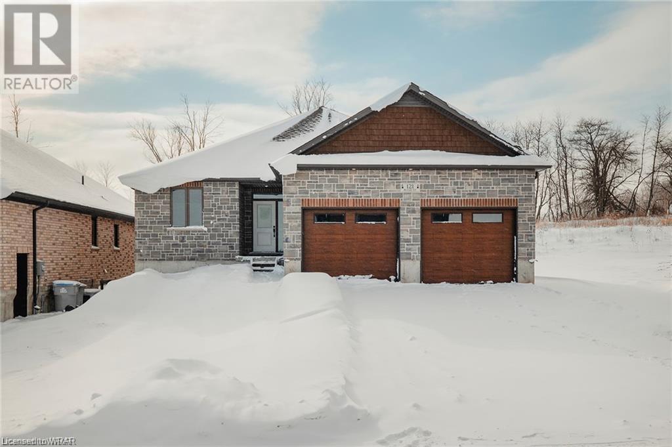219 Mitchell Street
Ayr, Ontario
Welcome to the charming town of Ayr. This bright and spacious raised bungalow is only minutes to both Highways 401 and 403 as well as being close to all the big city amenities. Situated on a large lot on a quiet street, this family home offers the best of both worlds. This bungalow has 3 large bedrooms and 3 bathrooms. The Primary bedroom has a walk through closet to the ensuite bathroom. The open concept kitchen/dining and great room offers vaulted ceilings, large windows and gas fireplace that make entertaining comfortable whether it’s a large family group or a small dinner party. The lower level has a spacious foyer off the garage, large rec room, an office (that could be turned into a fourth bedroom), a 3 piece bathroom and 2 storage closets. California shutters throughout the home allow for complete privacy. The oversized garage can easily fit two cars and a full workshop. The driveway has parking for as many as three vehicles and the large back deck makes it easy to enjoy your private backyard through all the seasons. True Pride of Ownership is evident in this Well-maintained property. This home is your opportunity to own a property in a well-established, family-oriented community within walking distance to parks, schools and restaurants. (id:40058)
9 Appletree Court
Simcoe, Ontario
Do you desire a home that's not like your neighbours? Let me introduce you to 9 Appletree Court. A unique design in the middle of a mature 70's survey in the north-east quarter of Simcoe. Completely recognizable from the first drive up the laneway, this home has style and looks like it belongs up north in the great outdoors. Main floor features include a private primary bedroom with its own primary 4-piece bathroom. The main hull of the home features cathedral ceilings made of wood and a natural gas fireplace that is the centre point of this space. A newly updated fridge/freezer combo unit has been added to open up the flow of the kitchen. There is also dining room space with patio doors that open to a large composite deck overlooking the backyard. The second floor features 2 additional bedrooms and a 4-piece bathroom. Access to the basement is off of the kitchen. The basement features a large rec-room with a wood burning fireplace. There is a 3-piece bathroom, a large clothing room, additional storage space and a utility area. New for 2024 is a new high efficiency furnace installed by Brody's Mechanical. There is also an additional stair case that takes you from the basement to the backyard. Imagine the possibilities for additional family members staying with you. The property backs onto Crestlynn Park in Simcoe. This home is perfect for a growing family. If you've got 2 cars, there's space in the garage for each of your vehicles. Book your viewing today. Make your 2024 home buying dreams come true! (id:40058)
280 Concession 5 Road
Langton, Ontario
Cute and cozy! This 3 bedroom 1.5 storey home is situated on a large rural lot. Plenty of parking space with the double wide driveway and single car detached garage. Step indoors through the side door to the mudroom/laundry room. Keep the outside mess outside! From here enter the spacious and bright eat-in kitchen with ample cupboard space. The dining area in the kitchen is open to the living room. Enjoy relaxing, reading or watching your favourite show in this comfortable living room. Also on the mainfloor is the primary bedroom with large closet space and the 4 piece bathroom. Upstairs are two more bedrooms and some space for storage or a reading nook. Downstairs, the basement provides a spot for the home's utilities as well as extra storage space. Outdoors the huge backyard is ready for barbecuing and entertaining. The perfect spot for kids to play, pets to roam and to grow a garden. Located down a quiet country road this adorable home is private and a short drive to Langton, 25 minutes to Simcoe, and 15 minutes to Port Rowan. (id:40058)
82 Wilson Avenue
Tillsonburg, Ontario
Welcome to the Seniors Adult Lifestyle Community of Hickory Hills. A delightful Sussex Model with 1941 sq ft living area. Located adjacent to the beautiful and desirable treed parkette lot, this home features lots of windows allowing natural light to stream in and a new 30' x 10' deck with motorized awning - a perfect start to your retirement years. Two spacious bedrooms are located on the main floor. The primary suite features a walk-in closet and 3-pc ensuite. Both bedrooms feature lovely bay windows. A second 4-pc bath is conveniently located off the front foyer / hall. The kitchen has recently been updated with all new appliances, built-in microwave, and pantry. Laundry and storage space is conveniently located off the kitchen. The main floor also includes the dining room and a bright and spacious living room with cozy fireplace and patio doors to a new deck overlooking the parkette - perfect for entertainment. The basement level features a den with large double closet (currently used as a 3rd bedroom), 3-pc bath, massive recreation room and utility and storage rooms. The storage in this home is incredible. Updates since 2022 include: new windows, shingles, siding, front porch update, side deck, motorized awning, water softener, reverse osmosis, carpet in basement, kitchen renovation, freshly painted main floor and den in basement. The retirement community offers a lovely Community Centre with multi-purpose rooms including: a lounge, library, outdoor saltwater pool & hot tub. Enjoy carefree, relaxing, fun filled retirement in style. Purchaser to acknowledge one time transfer fee of $2,000 and Hickory Hills Association fee of $385 per year. Rules & Regulations attached. (id:40058)
12 Tamarack Way Sw
Simcoe, Ontario
Welcome to 12 Tamarack Way located in the highly desirable Westwood Trails. This luxurious bungalow with stunning features, including 9’ ceilings on the main floor, and energy star certification offers a lifestyle second to none. The open concept kitchen with large center island, pantry, lovely backsplash, soft close drawers, and KitchenAid appliances will please any chef. Who doesn’t love a main floor laundry room with tons of closet and cupboard space? The great room with patio doors leading to a backyard patio with covered pergola and gas BBQ hookup is a great entertaining space. A spacious primary bedroom with oversize walk-in closet and 3-pc ensuite complete the main level. Enjoy movie and games night with family and friends in the finished recreation room. A second spacious bedroom and 4-pc bath are also found on the basement level. Utility, storage, and workshop space completes the lower level. Call today for a private viewing of this immaculate move-in ready home. (id:40058)
238 Kensington Avenue
Ingersoll, Ontario
*Professional Home Inspection Report Available* Built in 2017 by Hogg Construction, this 2 storey home offers families everything and more! Recently refreshed and is move in ready. Situated on a large corner lot in a desirable neighborhood, the main floor boasts of an open concept living room, guest bathroom, modern kitchen, dining area, spacious mudroom with access to the garage, and a large pantry closet. The kitchen includes an island and a Pot & Pan drawer. Other upgrades include pot lights, flooring, air conditioning and an air exchanger. The upstairs offers 3 bedrooms, 2 full bathrooms and a conveniently spacious washer and dryer room. The large master bedroom includes an ensuite bathroom and a generous walk-in closet. The lower level is unfinished and includes an additional separate entrance from the garage, a rough-in for a 4th bathroom, and big egress sized windows. There's potential for more bedrooms, duplex or in-law suite. (id:40058)
1207 Queen Street N
New Dundee, Ontario
Welcome to 1207 Queen St., N, a CUSTOM-BUILT HOME that EPITOMIZES LUXURY living in the charming village of New Dundee. The front facade features armor stone landscaping, glass slab walls, & natural stone pathways leading to the covered front porch. The open concept floor plan features marble & engineered flooring throughout. A front den, powder room, & bright living room, w/ striking feature wall. The kitchen offers a large center island, QUARTZ countertops w/ waterfall feature, and backsplash. STAINLESS APPLIANCES, soft-close mechanisms, a dream walk-in pantry, & a convenient mudroom that provides access to the triple garage, boasting epoxy flooring, & a TANDEM DRIVE-THROUGH FEATURE. Double slider doors lead you to the COMPOSITE DECK, where you can relax and enjoy the serene views of Alder Lake in the background. Admire the GRAND SOLID WOOD STAIRCASE, adorned w/ open tread risers, GLASS SLAB ACCENT RAILINGS, & a stunning brick veneer backdrop that spans all three levels. The upper level offers three spacious bedrooms, each w/ its own walk-in closet & ensuite bathroom. Don't miss the private access through the loft, leading you to a ROOFTOP TERRACE. The primary bedroom, accessed through double doors boasts two walk-in closets, & a LUXURIOUS 5-PIECE ENSUITE w/ a floating tub & separate shower. The private access to your own primary balcony allows for INCREDIBLE VIEWS. The lower level has been thoughtfully arranged to include a full kitchen, two bedrooms (one currently serves as an office), a separate laundry area, & a full 3-piece bathroom. FULL WALKOUT w/ access to a stone patio, hot tub, & a fire pit area, all within the confines of a fully fenced lot. If you're searching for that perfect blend of country living just minutes away from all the conveniences, look no further than 1207 Queen Street. EMBRACE THE UNRIVALED LUXURY, UNMATCHED CRAFTSMANSHIP, AND BREATHTAKING SURROUNDINGS by making this extraordinary residence your next home address. (id:40058)
4147 Lakeshore Road
St. Williams, Ontario
Don’t judge a book by its cover! You simply must experience everything 4147 Lakeshore Road in St. Williams has to offer! On your first glance you will see a nicely landscaped bungalow backing onto 20 acres of beautiful trees & rivers with wildlife galore. Inside you will find a very well-maintained home that feels like a home should. Large living spaces are key to this bungalow’s layout i.e.: dining room & living room spaces. Main floor features include 3 bedrooms, a 4-piece bathroom, a 3-piece bathroom, kitchen and a study room area. Flooring throughout is hardwood. The basement is comprised of two sections, an addition circa 1981 featuring a full rec-room space with natural wood burning fireplace (awaiting your finishing touches!) & the original basement portion circa 1945 that boasts storage galore as well space to be creative and work. There is a walkout from the basement to the backyard. But outside is where the magic happens! One visit to this backyard and you hear the sounds of birds, ducks flying and you might catch a glimpse of deer jumping between the trees. There’s a deck off the garage that overlooks the large pond. Go, take a walk, put your jacket and mud boots on and go explore all the nature that 4147 Lakeshore Road has to offer. Don’t wait! Book your viewing today and fall in love with the best that this home has to offer. (id:40058)
538 Gristmill Street
Waterloo, Ontario
WELCOME TO YOUR NEW HOME IN THE ESTEEMED CARRIAGE CROSSING COMMUNITY! This residence has undergone meticulous updates and awaits your presence to relish its charms. Every aspect has been meticulously attended to, creating a carpet free layout, with coordinating vinyl plank flooring in the living spaces, kitchen, and bedrooms, complemented by tastefully tiled floors in the foyers, bathrooms, and laundry room. As dusk falls, retreat to your fully enclosed rear yard, complete with an expansive patio and a quaint shed. Natural light floods the home, courtesy of generously sized windows throughout, including those in the basement. The main floor encompasses a cozy living room adorned with a gas fireplace, a separate dining area, and a modernized kitchen featuring a movable island and quartz countertops. A spacious foyer, powder room, and access to the garage complete this level. Ascend to the upper floor to discover a family room boasting soaring 11-foot ceilings and expansive windows. The primary bedroom beckons with its walk-in closet, luminous transom window, and a remodeled modern white 4pc ensuite bathroom. 2 additional bedrooms, another 5pc bathroom, and a charming front balcony complete this level. The lower level has been tastefully finished to include a capacious rec room, a 4th bedroom, a 3pc bathroom, cold room, and ample under-the-stairs storage. The well-appointed laundry room features a folding table and stackable washer and dryer. Conveniently situated, this residence offers easy access to trails, Grey Silo Golf, parks, restaurants, and shopping destinations such as St Jacobs Outlet Mall and Conestoga Mall. Schools, universities, and more are all within approximately a 10-minute drive. (id:40058)
70 Morgan Avenue Unit# 6
Kitchener, Ontario
Attention first time home buyers, this 3 bedroom 2 bath end unit condo with garage awaits your personal touches. Located in the desirable Chicopee neighborhood close to the Fairway LRT Station, new Grand Market District, schools, shopping and easy access to highways makes it a central location for all your needs. Roof was replaced 3yrs ago, owned water softener was replaced 3yrs ago, owned water heater is 1yr old, deck in fully fenced backyard is 1yr old. This unit is located right next to the visitor parking/kids play set common area which makes it great for a young family. Book your private showing today! (id:40058)
68 Devon Street
Brantford, Ontario
This impeccably kept and spacious bungalow is located on one of the prettiest streets in the popular and quiet area of Henderson Survey. You're sure to be impressed with it's many upgrades. The beautiful custom built kitchen cabinetry boasts loads of storage and undermount lighting, granite countertops & contemporary ceramic tile backsplash framing the high end appliances (dishwasher new in 2023) The dining area is open to kitchen and living room. Living room features crown moulding and pristine hardwood flooring. The main level offers 2 bedrooms (one being used as an office) and an upgraded bathroom with handsome quartz topped vanity. The lower level offers plush carpeting and double french doors opening to an inviting rec room with a 2nd gas fireplace framed in leathered granite facade. There are 2 more finished rooms downstairs as well as 3 pc modern bathroom, good sized laundry room & cold cellar. With summer just around the corner you'll be sure to appreciate the large sunroom with hot tub where you can enjoy views of a private and well landscaped garden area. Plus there is a salt-water plunge pool for those hot days ahead. Note: insulation has been recently (March 2024) upgraded: Furnace room completely re-insulated & attic upgraded to 16 inches of new insulation. Don't hesitate on this one as it's sure to go quickly. (id:40058)
121 Pugh Street
Milverton, Ontario
Located in Milverton, this exceptional bungalow property features 2 spacious bedrooms and 2 bathrooms, it offers approximately 1,690 sq ft of living space for your family. Experience the luxury of the primary bedroom, featuring an en-suite bathroom, a walk-in closet, and a private walk-out to the backyard. The second bedroom offers a cheater en-suite and a large double-door closet. Step into the main living space, where you’ll find vaulted ceilings, a cozy fireplace, and an upscale kitchen perfect for your day-to-day life and hosting family and friends. Abundant windows and a walkout provide stunning views of the surrounding trees and farm fields, bringing nature indoors. Convenience is at hand with a designated laundry/mudroom off the garage. The basement has been carefully planned, featuring a rough-in for a 3-piece bathroom and wet bar, direct access from the garage, and a cold cellar. Should you choose to finish the basement, you can add additional living space, 2 bedrooms, and a full bathroom. The possibilities don't end there—option to convert to duplex provides the potential for additional rental income for your family. Cedar Rose Homes Inc. brings over 30 years of experience to this remarkable home, evident in their commitment to exceptional customer service and thoughtful design. Enjoy high-quality finishes as standard, eliminating the need for costly upgrades. From fair deposit structures to tall ceilings and oversized windows in the basement, every detail has been carefully considered. Make this extraordinary home your own and experience the renowned craftsmanship and attention to detail that Cedar Rose Homes Inc. is known for. Embrace the opportunity to call this exceptional property yours, and start creating cherished memories in a home designed to exceed your expectations. (id:40058)
Interested?
If you have any questions please contact me.
