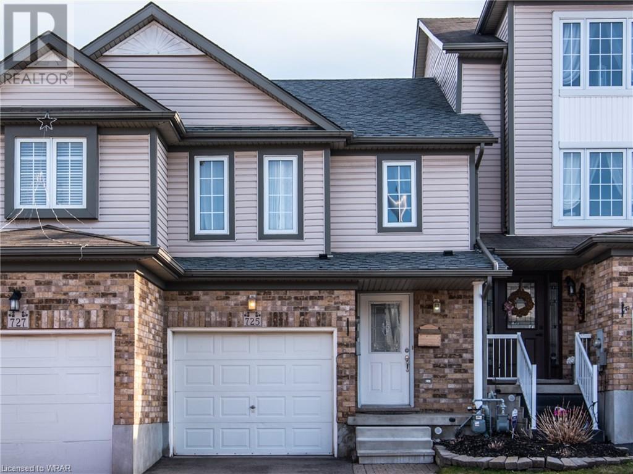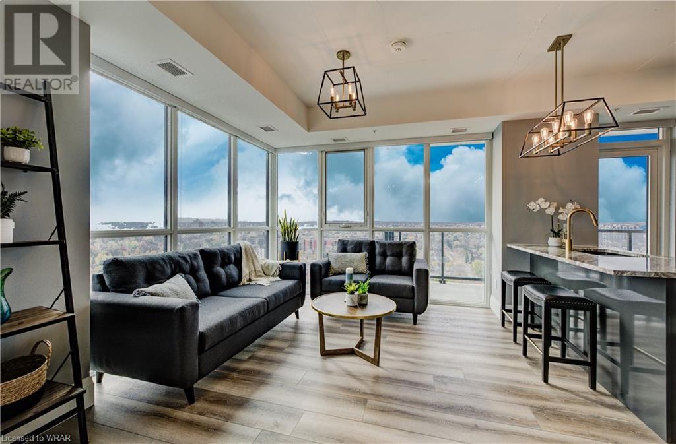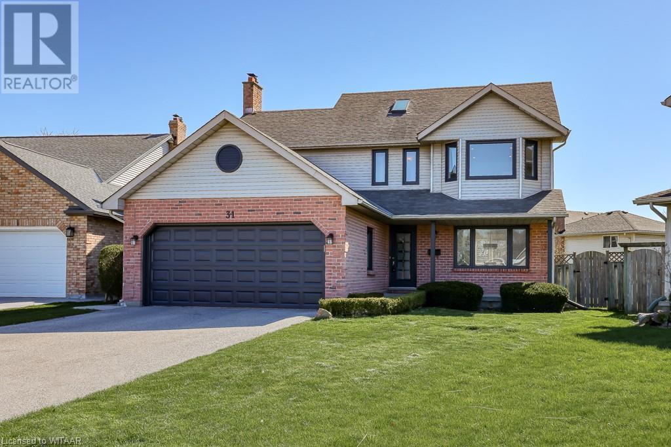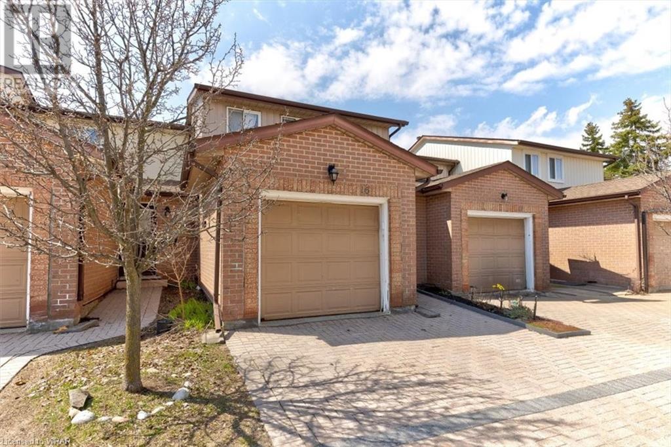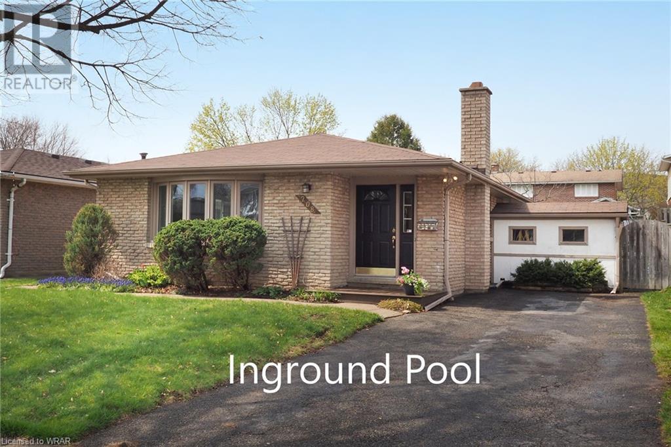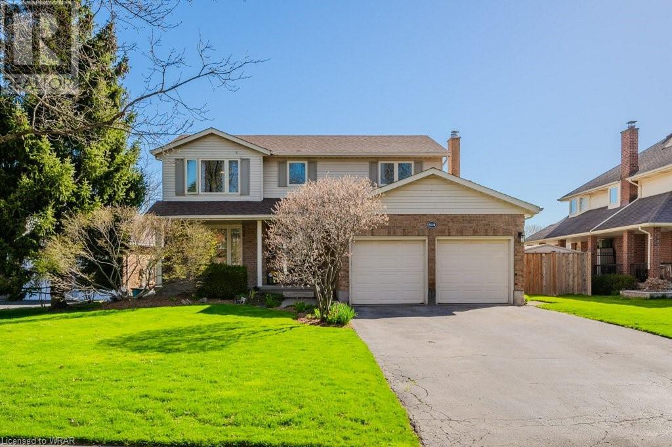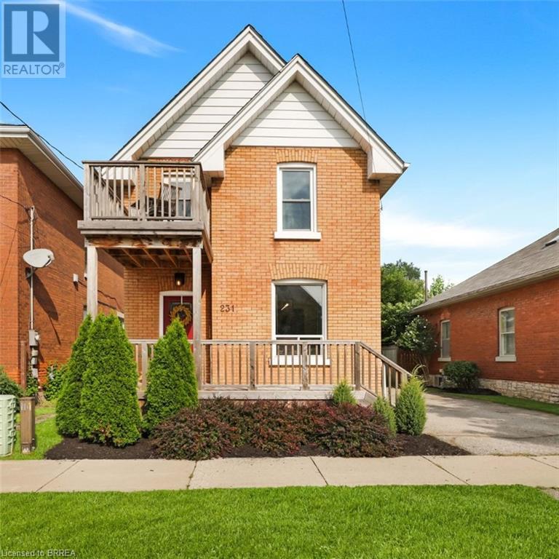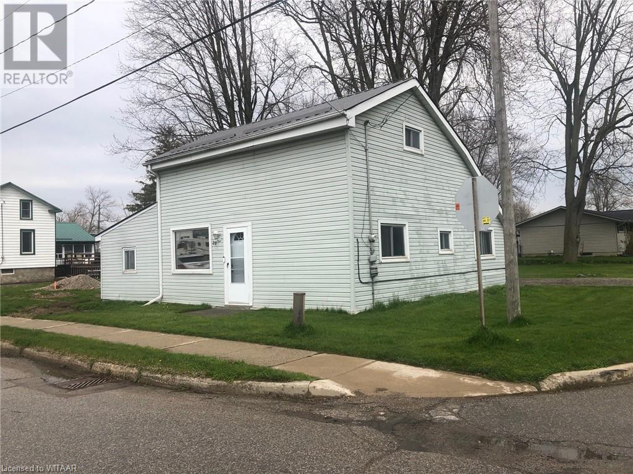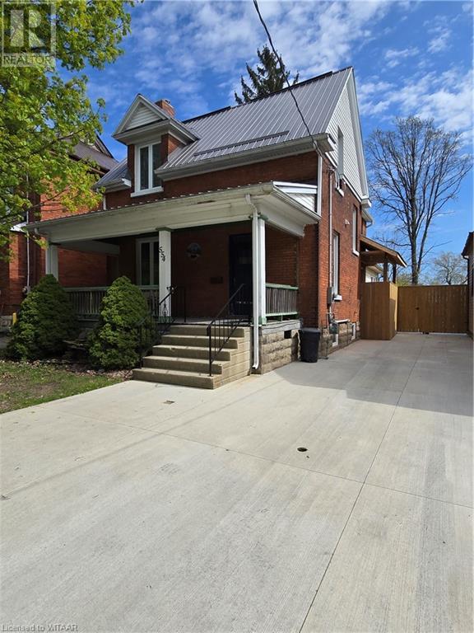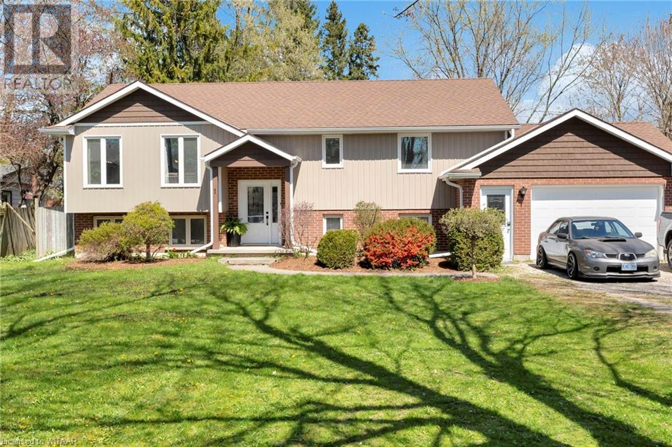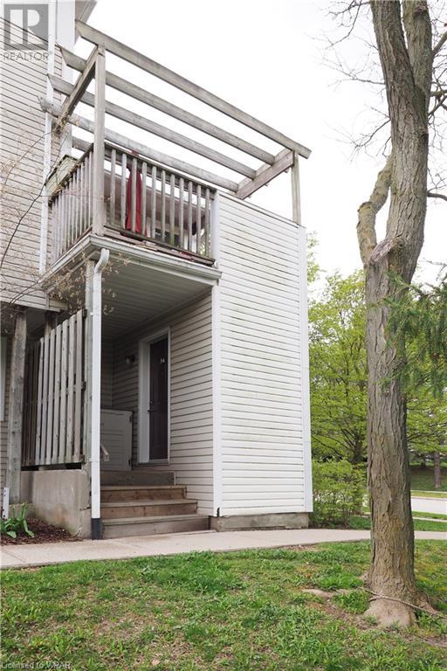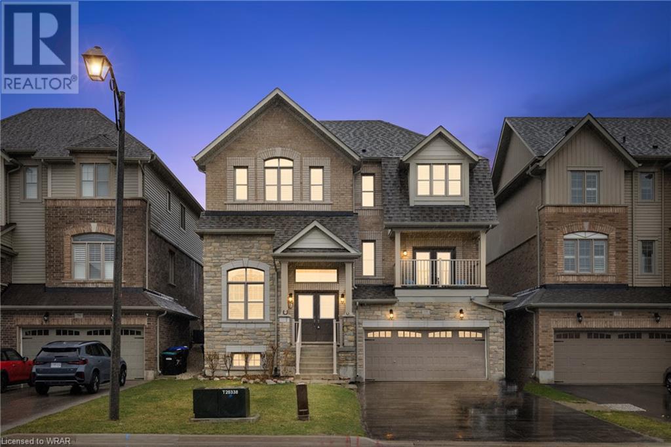725 Activa Avenue
Kitchener, Ontario
Bright and spacious, 4 bedroom, FREEHOLD Townhouse unit, with deck and large fenced yard. Fantastic Opportunity for First-Timers, Down-sizers, Or Investors! In a prime Location, and Centrally located in Kitchener! This 4 Bedroom Townhome has a great layout, with a large Eat-In Kitchen, Upstairs Laundry, Large Living Room, Fully Finished Basement and lots of Natural light throughout. This well-kept home has a new roof (2020), Central Vac, A/C (New 2023), Water Softener, New Furnace (2023) and New Driveway (2022). The large, fenced yard also offers a Nice deck, and a Natural Gas Line for -Great for entertaining and summertime BBQs! Close to all Amenities; walking trails, green-space, Schools, Shopping, Highway, Transit etc. With all appliances included, this home is Move-in-Ready! This One won’t last Long -book your private showing today. (id:40058)
108 Garment Street Unit# 1805
Kitchener, Ontario
Desirable “05” corner unit on 18th floor, with unique layout, ideally situated in Kitchener’s Innovation District. This beautifully finished suite has never been occupied. A former 2 bedroom floor plan, adjusted pre-construction with architect input, has created a larger, brighter common flex space. With wall from second bedroom professionally excluded and closet modified, you can have an amazing office, music room, dining space or add sofa bed or Murphy bed for guests. SouthWest exposure means stunning sunrises AND sunsets, plus panoramic views of Victoria Park, treetops and cityscapes. Oversized 99 sq ft balcony with glass railings. Efficiently designed open concept kitchen layout featuring eat-at peninsula, fashion-forward gloss finish designer cabinetry & gold toned fixtures, LG appliances in fingerprint-resistant charcoal finish, ice-maker fridge, built-in microwave with timed fan, granite countertops, under-cabinet lighting and elegant backsplash. Custom premium upgrades include doors, flooring, trim, lighting and closet organizers. Enjoy abundant natural light with full height double glazed windows and balcony door. You will appreciate 9 foot ceilings, premium flooring, upscale lighting, plus stacked washer & dryer. Features include wireless internet in suites and common areas; underground PARKING FOR 2 VEHICLES, plus convenient Storage Locker. This amenity-rich condo offers: pet run; landscaped BBQ terrace; relaxation area and outdoor pool with accessible elevator & outdoor shower; state-of-the-art fitness room with yoga area; entertainment room with cater kitchen; sports court with basketball net. Walk to Google, Deloitte, KPMG, D2L, Communitech, McMaster School of Medicine, U of W School of Pharmacy, Victoria Park, downtown core entertainment, cafes, restaurants, and stores. Quick access to both Hospitals, ION LRT, bus stops, Go Train, Expressway, and future transit hub. Geothermal heat, water, and Internet are included in the condo fee. Book your showing! (id:40058)
31 Springett Court
London, Ontario
Welcome to this immaculate 3-bedroom, 3-bath house, beautifully positioned on a cul-de-sac in the sought-after locale of Medway in North London. Spanning 1891 sq ft of tastefully upgraded living space, this 2-story house exudes modern elegance and comfort. As you step inside, take note of the engineered hardwood floors that sweep across the entire main floor. The spacious living room, bathed in ample natural light courtesy of the generous window arrangement, sets the perfect ambiance for relaxation & quality family gatherings. Experience the joy of cooking in the updated kitchen, encompassing sleek white cabinets, sparkling granite countertops, & a practical gas stove. The home also features a separate dining room, ready to host both casual family meals & dinner parties. Relaxation continues in the cozy family room adjacent to the kitchen, providing an additional space to unwind & enjoy.Upstairs notice the recently updated hardwood floors (2022). you’ll find three large-sized bedrooms & 4pc bath. Closets are plentiful, promoting an organized, clutter-free environment. The crowning glory is undeniably the primary bedroom, your personal retreat, boasting a luxurious 5-piece ensuite & walk-in closet. For those looking for versatile additional living space, head down to the finished basement that offers another 800 sq ft. Primed for endless entertainment in the rec room or seamlessly transition into the remote work lifestyle in the dedicated office space. Stepping outside, a roomy deck waits for you. Accessed through the patio doors from the kitchen, it's the ideal spot for hosting sun-soaked barbecues & is a great extension of the indoor living space. The fully-fenced backyard with a desirable pie-shaped lot provides a safe haven for children & pets to play. Additional enhancements such as new bathroom vanities & flooring (2024), freshly painted throughout, stylish potlight installation & an updated furnace and A/C system, gives the house a fresh, modern appeal. (id:40058)
25 Valleyview Road Unit# 16
Kitchener, Ontario
A very attractive and desirable condo townhouse located in one of the most convenient Kitchener Laurentian Hills areas, with quick and easy access to major expressways, including HWY 8, and other major roads. It is close to public and Catholic schools, as well as other convenient amenities, including the Sunrise Shopping Center. This condo townhouse unit features 3 bedrooms and 3 bathrooms, along with a fully finished basement. There is no carpet; instead, it has laminated flooring. The property includes one attached garage and an extra exclusive parking space (#16). Additionally, there is a small backyard for you and your family’s entertainment. The unit boasts a comfortable layout. On the main floor, you will find the conveniently located kitchen area, adjacent to a wide window. The second floor houses 3 bedrooms and 2 bathrooms. The master bedroom has an 2 pcs en-suite bathroom. The laundry facilities are situated in the basement, which also features a finished recreation room. Water softener. Sump pump, Central Vac system are available too. Notably, a new furnace and A/C unit were installed in 2021. Furthermore, there have been several extra upgrades: Clothes Washer (2022), Dryer (2023), Water Softener (2023), Dishwasher (2022), over-the-range Microwave (2023), and an Electric service panel (2021). Stove works well but the one light is on all the time. All appliance included As-is condition. Status Certificate is available upon request. Don’t miss out on your chance to live in this beautiful home! (id:40058)
208 Holborn Drive
Kitchener, Ontario
Original owner house, meticulously maintained, updated and freshly painted. Beautiful backyard concrete tiled pool with 3 season sun porch. Fully finished downstairs with laundry and workshop. Newer furnace and central A/C. Updated windows throughout. Carpet downstairs new in 2023. Immediate possession possible. (id:40058)
614 Coppercroft Court
Waterloo, Ontario
Check everything off your list! Located on a mature cul-de-sac in prestigious Colonial Acres, this beautifully updated family home is situated on a huge pool sized lot close to parks, trails, and all the best amenities of East Waterloo! Step inside the welcoming foyer to a timeless centre hall floorplan, perfect for families who value living space and entertaining. The living room features large bright windows open to a spacious dining room with warm hardwood floors and views of the mature streetscape. The kitchen has an abundance of timeless maple cabinetry including two large pantries, quartz counters, & stainless appliances. The family room or home office with cozy fireplace and backyard views is nearby. Just down the hall is a convenient laundry room and an updated powder room. Upstairs are four large bedrooms, including the primary with walk-in closet and ensuite featuring separate tub and shower. An additional four piece bathroom is down the hall. BONUS! Flooring, doors, baseboards and trim on the upper level were all updated in 2023/2024! The finished lower level features a huge freshly painted recreation room with new cozy carpet and tucked away is a convenient lower level kitchen- perfect for teenagers, inlaws, or entertaining guests. An additional bedroom or office with a three piece bathroom are also on this level. Lots of storage including a walk in room featuring built in shelving. Once outside the deep and landscaped backyard is fully fenced and features an oversized entertainer's composite deck with tempered glass railing (2018). Additional updates include furnace & AC (2020), roof (2017), and windows (2012). Minutes from the Region’s top schools, the LRT, U of W and popular shopping & restaurants. This home has been well loved and impeccably maintained; an amazing opportunity in a fantastic neighbourhood! (id:40058)
231 Brock Street
Brantford, Ontario
Welcome home to 231 Brock Street. This turn-key, all brick, 2-storey home is bathed in an abundance of natural light, boasting a tranquil ambiance that welcomes you from the moment you walk in the front door. With an updated interior that seamlessly blends modern elegance and cozy charm, you’ll have nothing to do but move in. Cook up culinary delights in the sleek kitchen adorned with stainless steel appliances and gleaming quartz countertops. The updated flooring adds a touch of warmth, guiding you through the space effortlessly. The primary bedroom is the perfect place to relax after a long day - offering a walk in closet and a second floor balcony, the perfect spot for late night starlit conversations or your morning coffee. The fenced yard with a sandbox and private deck provide the perfect backdrop for entertaining. The detached garage with metal roof is a practical bonus providing a great space for all your hobbies. Ideally located just steps to a wonderful family park, shopping, schools, and all major amenities this home is the perfect space for your family to make new memories! (id:40058)
28 Baird Street S
Bright, Ontario
FIRST TIME BUYERS OR INVESTORS! AFFORDABLE 3 bedroom 1 bath home in quiet village, sitting on large lot 54 x 133 ft. Spacious eat-in kitchen (with appliances included), Living room, Office or Dining room, plus Primary Bedroom, Laundry/mud room and 4 pc Bathroom all on main floor. 2 Bedrooms upstairs. Updated windows, doors and metal roof, furnace and central air (2021). BBQ/Patio area and 2 sheds. Close to Woodstock, Kitchener and #401 for easy commute. (id:40058)
554 Hatch Street
Woodstock, Ontario
Welcome to 554 Hatch St. This 1 3/4 storey home is ideally located close to parks, shopping and transit. Thishome has been updated blending charming century home features like covered front porch, tall ceilings,exposed brick add with modern touches. Open concept main floor allows for easy entertaining and great sightlines. The sun room off the back is spacious and bright adding great usable space on the main level. Upstairsthere are 3 bedrooms with good closet space, a nice full bathroom and bonus upstairs laundry room.Downstairs is set up for potential in-laws or grown children with a 2nd kitchen area and full 3pc bath withlaundry hook up. From the steel roof to New concrete driveway this home is ready to move in and enjoy. (id:40058)
1 Sons Street
Springford, Ontario
Welcome to this stunning raised bungalow nestled in the quiet small town of Springford. Offering the perfect blend of tranquility and modern elegance. Situated on a generous third of an acre lot surrounded by mature trees, this exquisite home has been meticulously renovated from top to bottom. Boasting beautiful finishes and a gorgeous kitchen with an oversized quartzite island. With 4 bedrooms and 3 bathrooms, this home provides ample space for the growing family or those who love to entertain. The expansive living areas are flooded with natural light, creating a warm and inviting atmosphere. With enough parking for 6 vehicles in the driveway plus a 1.5 car garage there will be no shortage of parking. Step outside to the large fenced in backyard, lots of flat grassy area to play, a fire pit for your own summer campfires, and a deck that comes right off of the dining and kitchen area making it easy to continue the fun outdoors. Recent updates include(all from 2023): Furnace & A/C, some windows, kitchen cabinets with quartzite countertops, dishwasher, fridge, Vinyl siding, eavestrough/facia/soffit, pot lights through out home inside and outside, deck boards/railing refurbished. Laminate flooring upstairs and vinyl plank downstairs. Septic cleaned out 2022. Don't miss your chance to own this exceptional property in a charming small town setting. (id:40058)
463 Beechwood Place Unit# 56
Waterloo, Ontario
A must see! Welcome to unit 56 at 463 Beechwood. This end unit condo is conveniently located steps away from shopping center, restaurants, Bank, Gym and public transportation. This unit is bright and airy offering 2 good size bedrooms and 2 full baths. large living/dining room. Second storey balcony/deck is a perfect place to enjoy a cup of coffee in the morning or relax after long days work. Perfect opportunity for a first time home buyers or savvy investors. (id:40058)
77 Sutcliffe Way
New Tecumseth, Ontario
Experience luxury living in the highly sought-after Treetops community of Alliston! This exceptional home boasts over 3900 square feet of meticulously finished living space, including a fully finished basement complete with an additional bedroom and bath. As you step inside, you'll be greeted by a refined home office, upgraded 5.5 hardwood flooring throughout, and a chef's dream kitchen featuring quartz countertops, a convenient butler's pantry, and premium appliances. Entertain with ease in the expansive dining room or unwind in the spacious living area, complete with a welcoming gas fireplace. Upstairs, indulge in four generously sized bedrooms, including a luxurious primary suite with a spa-like ensuite bath. Throughout the home, elegant touches abound, from the upgraded oak staircase with iron spindles to the sophisticated California shutters. Outside, discover your own backyard oasis, complete with a meticulously designed pattern concrete patio - perfect for outdoor dining or simply enjoying the serene surroundings. With a separate basement door entrance offering in-law suite potential, this turnkey home is ready to welcome you to a life of unparalleled comfort and style. (id:40058)
Interested?
If you have any questions please contact me.
