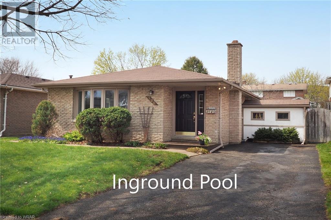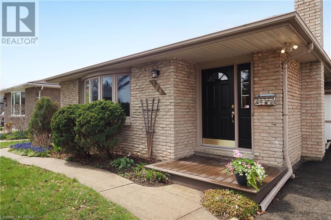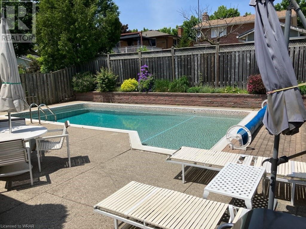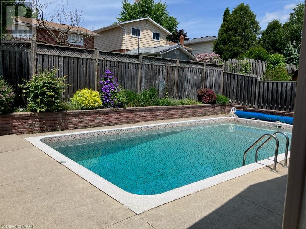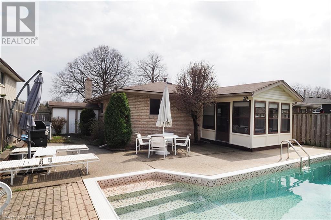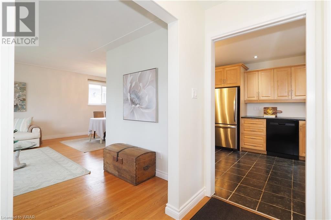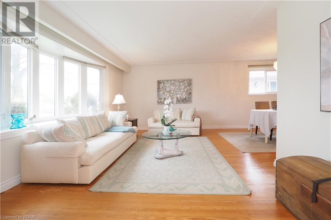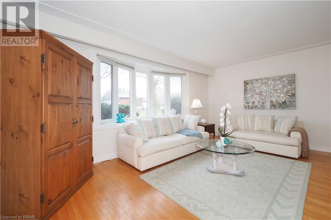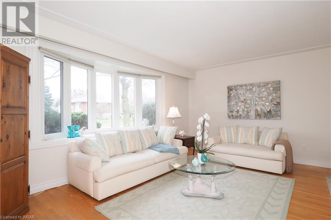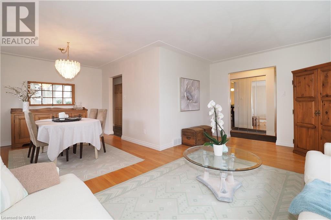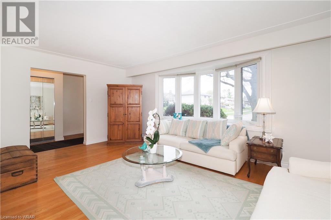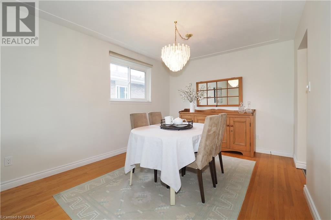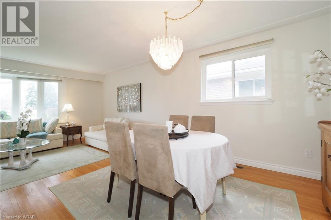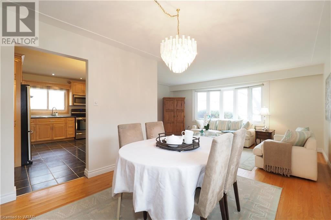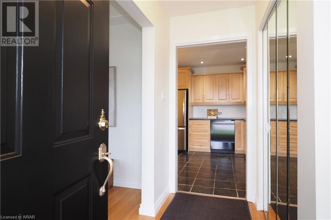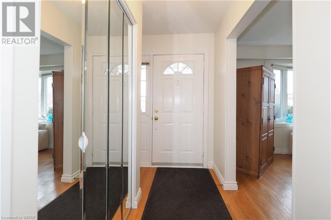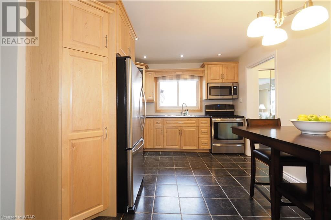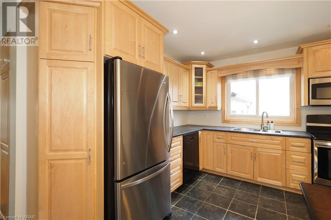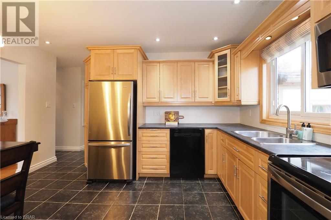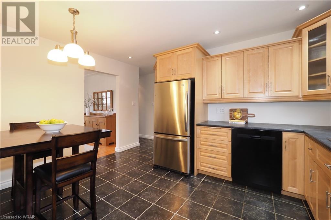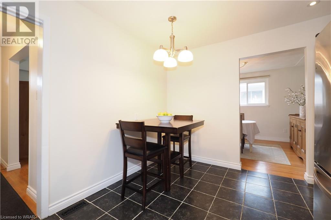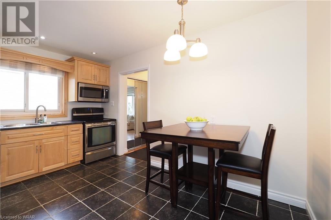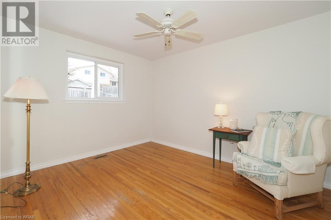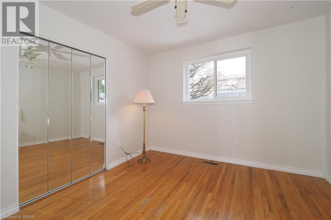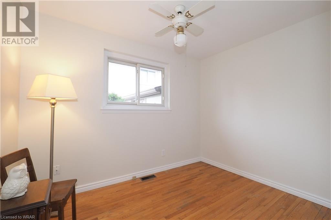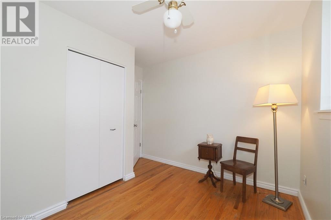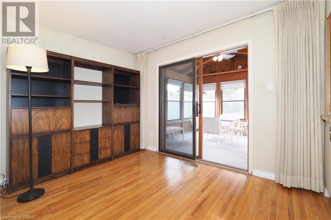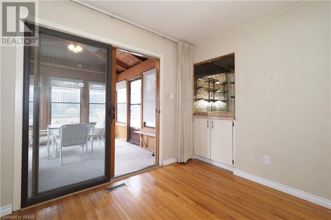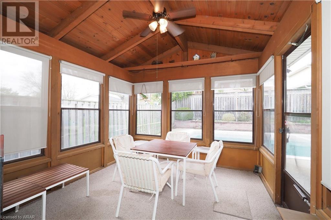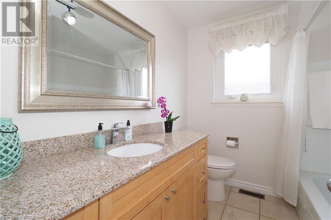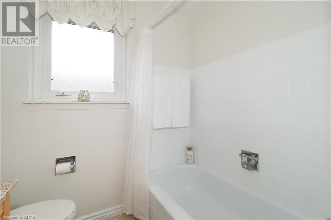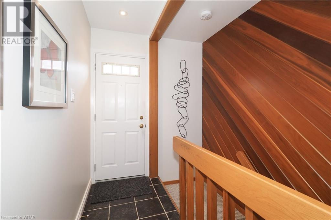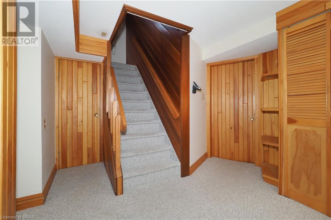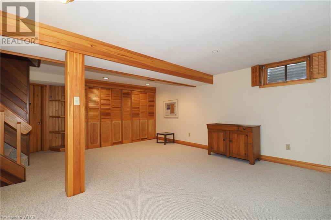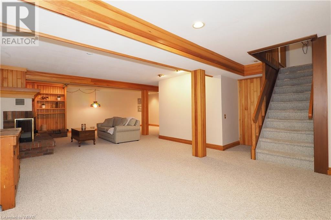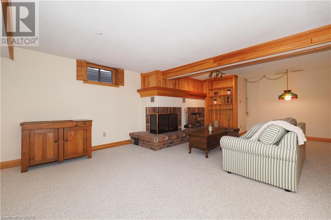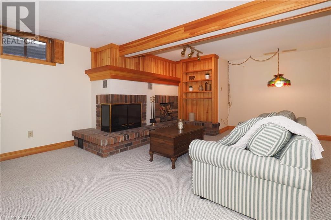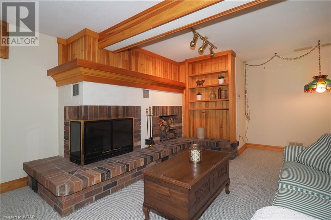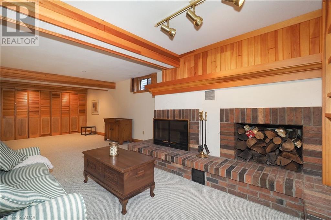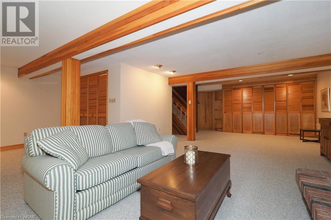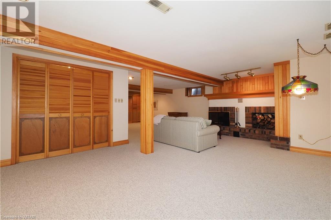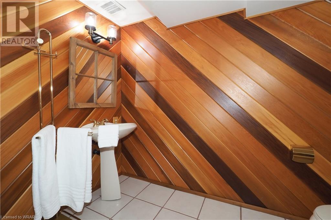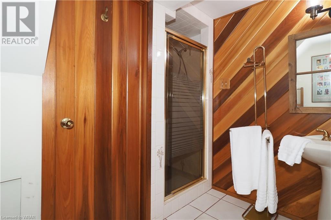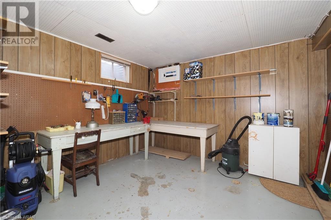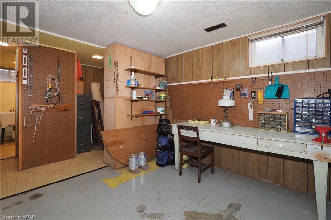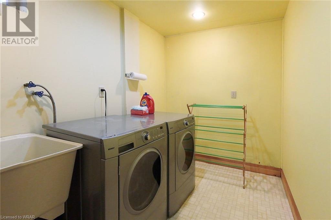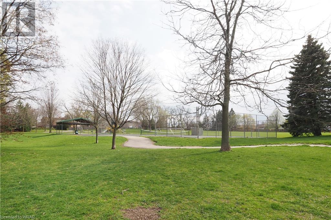208 Holborn Drive Kitchener, Ontario N2A 2E8
3 Bedroom
2 Bathroom
1987
Bungalow
Inground Pool
Central Air Conditioning
Forced Air
$815,000
Original owner house, meticulously maintained, updated and freshly painted. Beautiful backyard concrete tiled pool with 3 season sun porch. Fully finished downstairs with laundry and workshop. Newer furnace and central A/C. Updated windows throughout. Carpet downstairs new in 2023. Immediate possession possible. (id:40058)
Property Details
| MLS® Number | 40579605 |
| Property Type | Single Family |
| Amenities Near By | Hospital, Park, Place Of Worship, Playground, Schools, Shopping |
| Community Features | Community Centre, School Bus |
| Equipment Type | Water Heater |
| Features | Paved Driveway |
| Parking Space Total | 2 |
| Pool Type | Inground Pool |
| Rental Equipment Type | Water Heater |
Building
| Bathroom Total | 2 |
| Bedrooms Above Ground | 3 |
| Bedrooms Total | 3 |
| Appliances | Dishwasher, Dryer, Refrigerator, Stove, Water Softener, Washer, Microwave Built-in, Window Coverings |
| Architectural Style | Bungalow |
| Basement Development | Finished |
| Basement Type | Full (finished) |
| Construction Style Attachment | Detached |
| Cooling Type | Central Air Conditioning |
| Exterior Finish | Brick |
| Fixture | Ceiling Fans |
| Foundation Type | Poured Concrete |
| Heating Fuel | Natural Gas |
| Heating Type | Forced Air |
| Stories Total | 1 |
| Size Interior | 1987 |
| Type | House |
| Utility Water | Municipal Water |
Land
| Access Type | Highway Access, Highway Nearby |
| Acreage | No |
| Land Amenities | Hospital, Park, Place Of Worship, Playground, Schools, Shopping |
| Sewer | Municipal Sewage System |
| Size Depth | 112 Ft |
| Size Frontage | 45 Ft |
| Size Total Text | Under 1/2 Acre |
| Zoning Description | R2a |
Rooms
| Level | Type | Length | Width | Dimensions |
|---|---|---|---|---|
| Basement | Laundry Room | 15'10'' x 9'7'' | ||
| Basement | 3pc Bathroom | Measurements not available | ||
| Basement | Workshop | 11'9'' x 10'11'' | ||
| Basement | Recreation Room | 32'8'' x 23'3'' | ||
| Main Level | Sunroom | 10'6'' x 10'1'' | ||
| Main Level | Bedroom | 10'4'' x 7'8'' | ||
| Main Level | Bedroom | 10'2'' x 10'5'' | ||
| Main Level | Bedroom | 11'11'' x 10'2'' | ||
| Main Level | 4pc Bathroom | Measurements not available | ||
| Main Level | Dining Room | 10'4'' x 10'1'' | ||
| Main Level | Living Room | 17'8'' x 11'2'' | ||
| Main Level | Eat In Kitchen | 13'8'' x 10'0'' |
https://www.realtor.ca/real-estate/26819160/208-holborn-drive-kitchener
Interested?
Contact us for more information
