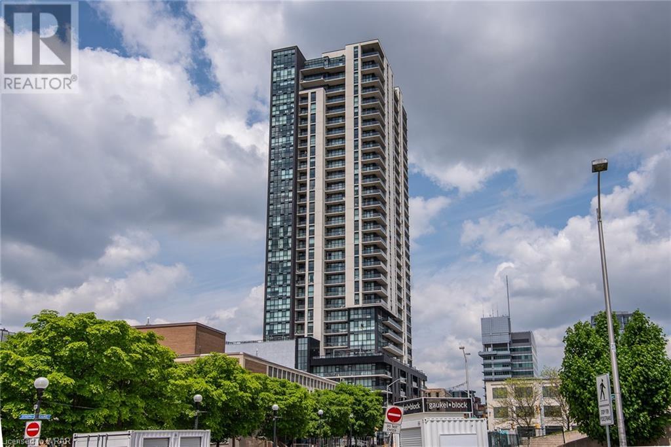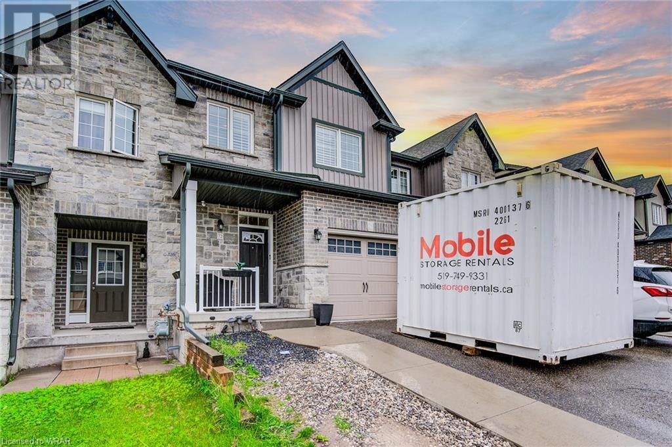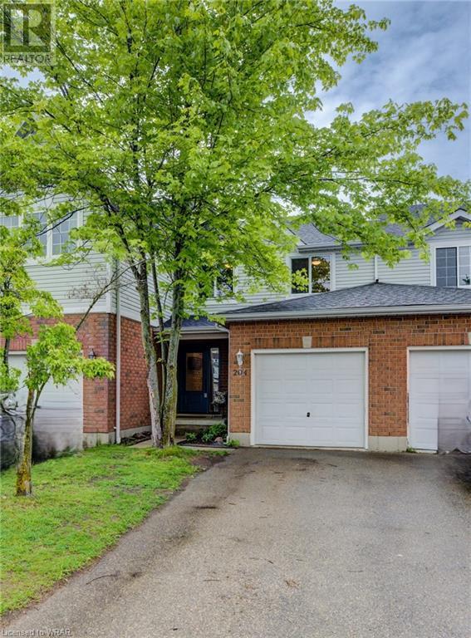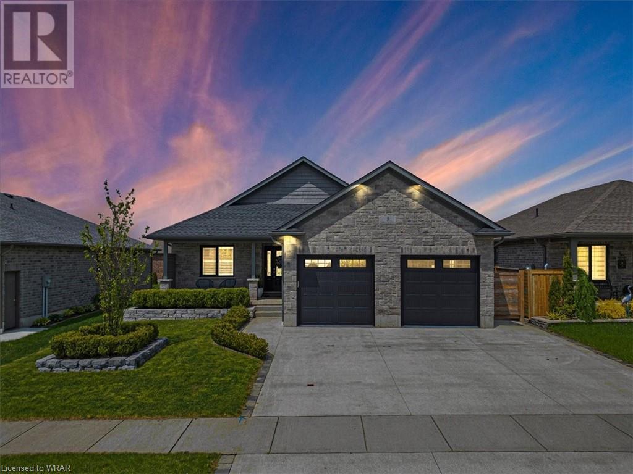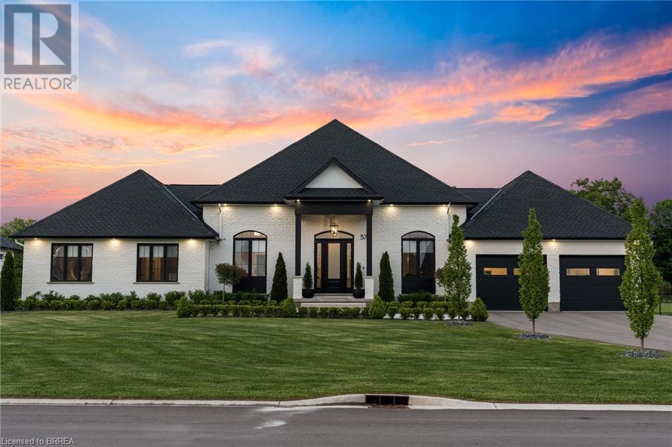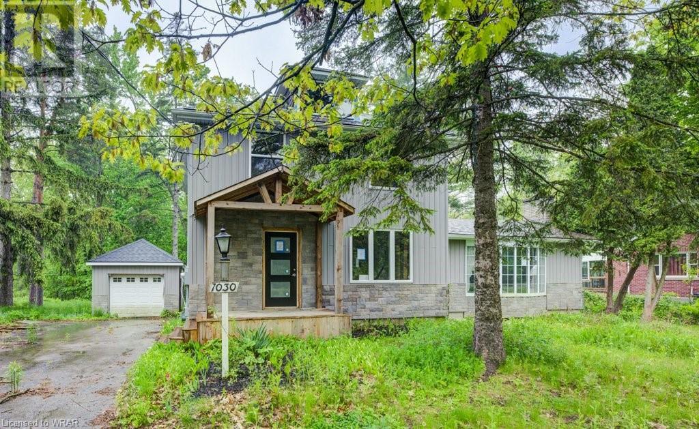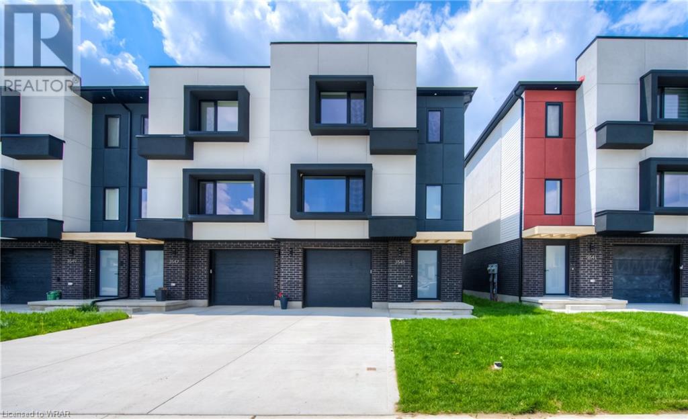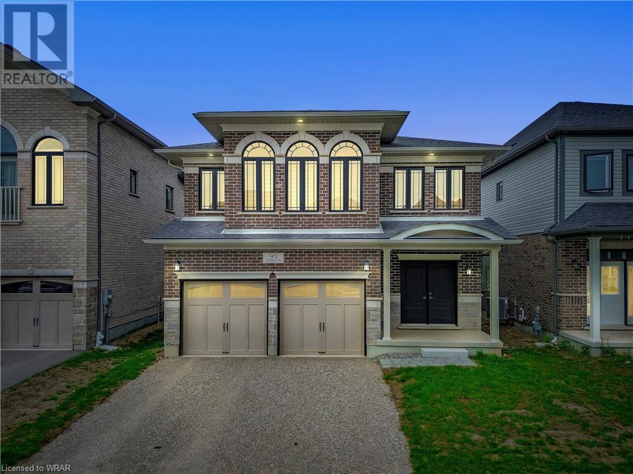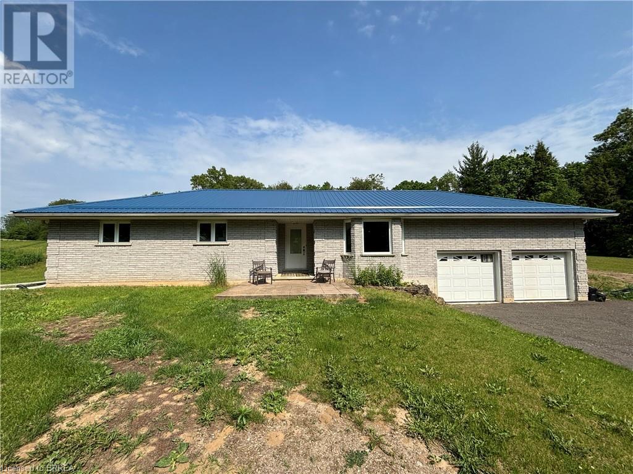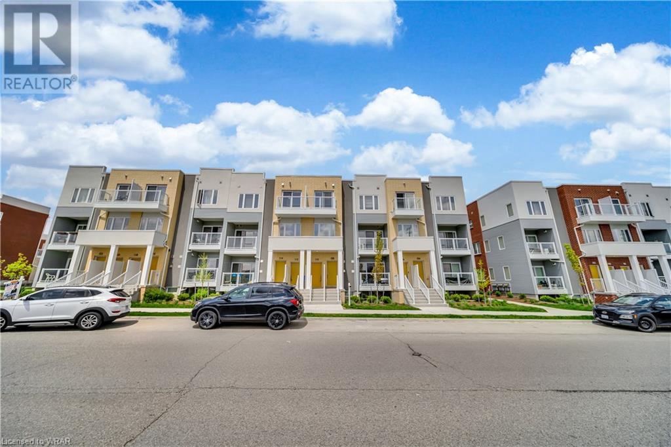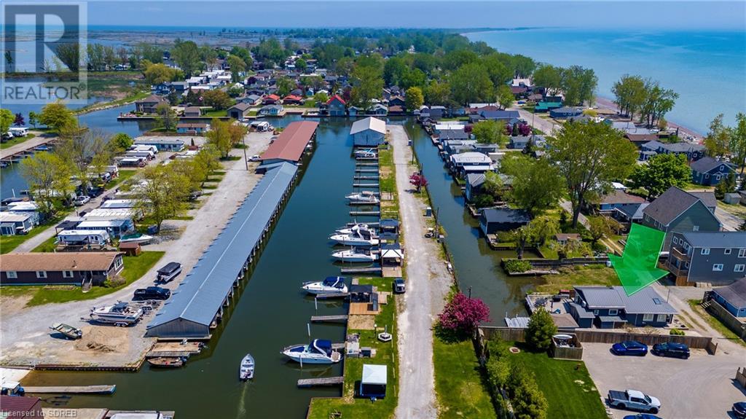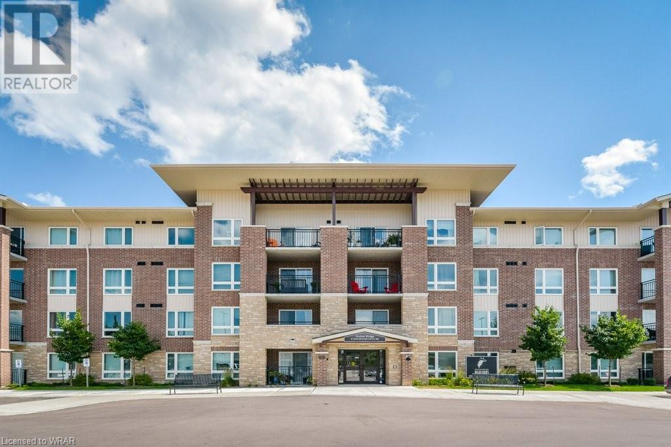60 Charles Street W Unit# 1601
Kitchener, Ontario
Stunning one Bedroom plus Den Condo offers the perfect blend of modern comfort and convenience, with the added bonus of in-unit laundry, one garage parking spot and a locker for all your storage needs. This meticulously maintained unit offers very practical layout with upgraded flooring, beautiful kitchen with upgraded 36 upper cabinets, under-mount lighting, sleek quartz counter tops, backsplash, premium appliances, breakfast bar, large den, spacious living room & bedroom with walk in closet, with floor to ceiling windows, installed window blinds and much more. Large 4PC bathroom comes with beautiful finishes. Your private balcony is offering breathtaking views of city skyline and the City Hall. Extra bonus, high-speed Internet and water are included in your condo fee. Located in the heart of vibrant Downtown Kitchener, just steps away from Victoria Park, you'll enjoy easy access to beautiful and open green spaces, walking trails, and recreational amenities, perfect for outdoor enthusiasts and nature lovers alike. An amazing Charlie West building offers an array of amenities such are yoga studio, gym, party room, outdoor terrace, dog run space and even a pet wash station for your furry companions. Plus, with nearby shopping, fine dining restaurants, and entertainment options, everything you need is right at your doorstep. Schedule your private showing today and make Charlie West your new home! (id:40058)
72 Renfrew Street Street
Kitchener, Ontario
Welcome to 72 Renfrew Street, a stunning freehold townhome located in the heart of the city. This beautifully designed home offers a perfect blend of modern amenities and classic charm, ideal for families, professionals, and discerning buyers looking for comfort and convenience. With 3 spacious bedrooms and 2.5 modern bathrooms, including a luxurious master ensuite, this home provides ample space for rest and relaxation. The bright and airy open-concept living and dining area, featuring high ceilings and laminate flooring, is perfect for entertaining. The gourmet kitchen boasts stainless steel appliances, countertops, and custom cabinetry. Step outside to your private backyard oasis, ideal for outdoor dining and relaxation. Additional features include an attached garag and efficient central heating and cooling systems. Situated close to top-rated schools, parks, trendy cafes, restaurants, shopping centers, and with easy access to public transit and major highways, this location is ideal for a seamless urban lifestyle. Don’t miss this exceptional opportunity to own a beautiful home in a prime location. Schedule your private showing today. (id:40058)
204 Deacon Wood Place
Waterloo, Ontario
OPEN HOUSE ... SUNDAY MAY 19th 2:00-4:00pm ... Welcome to 204 Deacon Wood Place, in the highly sought-after, family friendly neighbourhood of Laurelwood. This beautifully updated home, located on a quiet court, features 3 bedrooms and 1.5 bathrooms, with a stunning main floor renovation that will impress from the moment you enter. The custom gourmet kitchen is a chef's dream, boasting quartz countertops, brand new stainless steel appliances and an abundance of storage. Enjoy seamless indoor-outdoor living with a walkout to the brand new deck offering privacy and picturesque views, it’s an ideal spot for summer barbecues, morning coffee or relaxing evenings. Upstairs, you’ll find three spacious and sunlit bedrooms along with a well-appointed 4-piece family bathroom, providing ample space and comfort for the whole family. The fully finished basement includes a beautiful rec room, making it the perfect space for relaxing, family movie nights, or entertaining guests. Nestled close to picturesque walking trails and a conservation area, this home is a haven for outdoor enthusiasts. Conveniently located near shopping, dining, entertainment, top-rated schools and so much more, this property offers the perfect blend of comfort and convenience. Don’t miss the opportunity to own this meticulously renovated home in one of Waterloo’s premier neighbourhoods. Call your Realtor and schedule your viewing today to experience all that 204 Deacon Wood Place has to offer! (id:40058)
3 Forbes Crescent
Listowel, Ontario
Welcome to this gorgeous house nestled in an upscale community in Listowel. Main floor boasts a stunning kitchen, 3 bedrooms, 2 full bathrooms, dining area and a family room. California shutters can be found throughout the main floor windows. Added to the back of the home is a stunning 3 season sunroom where you can enjoy the beautifully landscaped backyard. The fully finished basement includes a large rec room, bedroom and a full bathroom. An additional bedroom in the basement is converted to a large laundry room. This home features an extra large driveway with a pathway leading to the shed in the backyard for all your storage needs. Other upgrades include a separate side entrance to the mechanical room, an epoxied garage with a heater, an EV charger and a generator backup that can support your entire home during a power outage. This home offers a perfect blend of practicality, comfort and style. Don’t miss it! (id:40058)
57 August Crescent
Otterville, Ontario
Welcome to 57 August, This custom-built home stands as a testament to unparalleled craftsmanship and meticulous attention to detail, situated within Otterville's most coveted neighborhood. Sitting on over half an acre lot and featuring a resort-style backyard and a 4 car garage, this thoughtfully built home is a dream come to life! Step into an open-concept design that welcomes you with soaring coffered ceilings and a striking focal point fireplace. Expansive walkout access to the covered patio effortlessly merges indoor and outdoor living. The gourmet kitchen features an oversized island, abundant cabinetry, gleaming quartz countertops, and high end appliances including a built-in oven and cooktop. A convenient coffee station and a dinette with patio access complete this chef's paradise. Adjacent is a separate dining room and main floor office perfect for gatherings and those that work from home. Picture waking up each morning in the primary suite to breathtaking views of the lush grounds, enveloped in the peace afforded by the absence of rear neighbors. The opulent 5pc ensuite is a sanctuary, featuring a double vanity, a spacious spa-like shower, and a standalone tub with picturesque views. The lower level, designed for entertainment, where a fantastic media room invites you to indulge in cinematic bliss. Two additional bedrooms and a 4pc bathroom are competed to perfection and provide ample accommodations for family and guests. An unfinished area offers limitless customization possibilities, perfect for a recreational room and home gym. Step outside to discover your personal private resort, a retreat from the hustle and bustle of work life where you can dine alfresco on the covered porch or lounge by the pool. A spectacular poolside cabana is completed with a fireplace making for a cozy outdoor living space. Your dream home awaits, come experience luxury living, where every detail is designed to elevate your lifestyle. (id:40058)
1030 Dundas Street S
Cambridge, Ontario
A unique opportunity awaits with this two-story residence on a generous 1+ acre lot, complete with a detached garage. Built in 1833, it is located in the desirable Moffatt Creek school district, offering proximity to top shopping destinations and easy highway access. The home has been stripped down to the studs, presenting limitless potential for renovation. Sold as is, this property is perfect for handymen and builders looking to create something special. (id:40058)
3545 Emily Carr Lane
London, Ontario
ULTRA-MODERN TOWNHOME WITH HIGH-END FINISHES THROUGHOUT. This beautiful, spacious end-unit offers hardwood floors and a custom kitchen, complete with a large island and an oversized pantry. The main living space includes a formal dining space, a powder room, and an open-concept living area with large windows. A walkout leads to the rear deck, perfect for outdoor relaxation. Upstairs, you'll find 3 bedrooms, including the primary suite with a stunning 3pc ensuite and walk-in closet. With over 1900 square feet of living space, this home also features an upper-level laundry, a total of 2.5 bathrooms, and a walkout basement. Notable highlights include upgraded lighting, a garage door opener, and parking for 3 vehicles in the tandem concrete driveway and garage. This home is in close proximity to the Bostwick YMCA, Highways 401 and 402, walking trails, parks, the Wonderland Commercial Corridor, and a variety of restaurants and retail shops. Truly sophisticated living awaits! Some virtually staged photos used. (id:40058)
95 Georgina Street
Kitchener, Ontario
Step into your future at 95 Georgina Street in the vibrant Wallaceton community of Kitchener. This nearly new, meticulously crafted home offers an expansive 3,400 sqft of luxurious space, ready to become the backdrop of your life's best moments. As you enter the double doors, you're greeted by soaring 9 ft ceilings and sweeping windows that flood the space with light and offer picturesque views of the forest beyond the premium 148' deep ravine lot. The home's heart, a chef's dream kitchen, features a 48'' commercial style KitchenAid refrigerator, an induction cooktop, a spacious quartz island, and a sleek designer backsplash. A separate prep pantry with a wine fridge and extensive storage is perfect for hosting and impressing your guests. Moving beyond the kitchen, the great room's fireplace provides a warm, inviting atmosphere, complemented by upgraded Maple hardwood floors throughout the living, dining, and main hall areas. The adjacent dining area is an ideal setting for creating memorable meals and moments. The master suite is a sanctuary, complete with a luxurious ensuite that boasts a custom glass shower, a recessed shower niche, and elegant quartz countertops. The home also comfortably accommodates family or guests with three additional bedrooms—two sharing a Jack 'n' Jill bathroom and one with its own private ensuite. The potential doesn’t end here. The 9' high basement is a blank canvas, ready for your personalization, whether it’s extra living space or a dedicated entertainment area. Practical upgrades like a 240 Volt outlet for an Electric Vehicle Charger in the garage and a quick-connect gas line for a BBQ beside the 8ft patio door enhance the home’s functionality. Your lifestyle is enhanced by the proximity to RBJ Schlegel Park, the area's largest sports facility, & the lively heart of downtown Kitchener, just a stone’s throw away. Start your next chapter here at 95 Georgina Street, where every detail is designed for comfort & luxury. (id:40058)
806 Regional Road 1 Road
Langton, Ontario
Paradise found in Norfolk County. This rare gem offers a quality built ranch bungalow sitting on 4.59 acres of gorgeous panoramic vista and overlooking Big Creek. Time to escape the city? This is it! Tons of space and a ready to go in-law suite outfitted with a full kitchen, laundry, large bedrooms, private bath with heated floors and seated walk in tub is perfect for the blended family. Open concept main floor with 2 bedrooms and a five piece bath. One bedroom is massive with opportunity to build in a third. The kitchen hosts a warm oak solid wood custom cabinetry with service island and a stunning view from every window. 200 amp service to this home complete with 3 yr old back up generator. Furnace is new in 2022 and property is complete with a privately owned internet tower! Oversize double car garage with separate heating, work space sink and cupboards. Great space for your own home based business! The crowing jewel of the property includes your very own private outdoor entertaining space with custom built picnic tables surrounded by strings of Edison light strips, a playground, outdoor bar and kitchen, a fully outfitted 2019 Ravine trailer hooked up with a separate 30 amp power system, deck, firepit...AND a separate Bunkie building with loft! WOW! Amazing outdoor party fun space or short term rental turn key ready to go. Bunkie has seasonal roughed in bathroom. Property abuts Big Creek for some of the best trout fishing around. Secluded, private yet minutes to shopping and amenities. New asphalt driveway. 20 minutes to the beautiful beaches of Lake Erie. Come check out this beauty and breath in the fresh country air! (id:40058)
110 Seabrook Drive
Kitchener, Ontario
Welcome to 110 Seabrook Dr. Brand new end unit 3 story townhouse with almost 1500 sq ft of living space and many upgrades throughout. This is a unique 2 bedroom plus den/office, 2.5 bathrooms three-story design. Walk right into your unit from the outside. Once inside, you make your way into the foyer and up to the open concept main floor featuring laminate flooring throughout. The stunning windows let the light flow into the living room, dining room, kitchen and den. The kitchen offers stainless steel appliances, white cabinetry, extra pantry, Quartz countertops and matching backsplash. Walk straight outside to your own covered balcony. The den is large enough to use it as a home office. The upper level offers laundry and two spacious bedrooms, a main four piece bath and a second balcony. The master bedroom has plenty of natural light from the big windows all around, a large walk-in closet and a three piece ensuite. The second bedroom has its own walk-in closet and a convenient balcony to enjoy your morning coffee or favorite book. This unit comes with one assigned parking spot. Located in the desirable Huron Park Neighborhood, close to schools, trails, shopping, easy access to highways 7/8 and 401 and the new RBJ Schlegel Park, Food Basics, Longos, Starbucks/Tims, Banks and many more. (id:40058)
24 Private Lane
Long Point, Ontario
This charming cottage in Long Point is the perfect getaway for those seeking quiet and relaxation. Located on Private Ln. just a short distance from the beach. This property offers water access with a new floating dock for your sea-do's or a boat . The cottage features a tidy landscaped yard complete with a stamped concrete patio that includes all outdoor furniture, perfect for outdoor entertaining and relaxation. The patio overlooks the private channel, making it the perfect place to enjoy a morning cup of coffee or evening cocktails. The interior of the cottage is warm and welcoming, with cozy furnishings that are also included and plenty of natural light. The open concept living and kitchen area features shiplap ceilings and a fireplace, making it the perfect spot to curl up with a good book or gather with friends and family. The cottage also includes two bedrooms with a cute loft area for the kiddo's and one 4pc bathroom, making it ideal for families or groups of friends. The cottage has been insulated in the crawl space, and backup heater in water shed that is perfect for winter stays. This property can be used as a vacation rental, making it a great investment opportunity. Whether you’re looking for a quiet escape or a way to generate passive income, this beautiful cottage is sure to impress. Don't miss your chance to own this dreamy cottage in Long Point ! (id:40058)
103 Westminster Crescent Unit# 310
Fergus, Ontario
2 Bed 2 Bath 920 Sq Ft Condo in the S. End of Fergus. TWO (2) Owned Parking Spots directly in front of the building. This GORGEOUS condo has quartz counter tops, quartz breakfast bar, engineered hardwood flooring, beautiful modern backsplash and custom built fireplace in the living room. This original owner condo is spacious with a fantastic floor plan and has been recently updated and designed by Cocoon Interiors in Fergus. Enjoy entertaining in the gourmet kitchen with breakfast bar that seats up to 4 people overlooking the carpet free living room with fireplace and walk out to intimate covered balcony. The bright primary bedroom features a large walk in closet and 4pc private ensuite. This condo unit offers an additional second full 4pc bathroom AND second deeded (owned) parking spot, which is a rare find. Professionally painted with neutral decor and lots of natural light plus modern light fixtures throughout. If you like to walk or bike there are walking trails with pond only steps away as well as nearby playground. Enjoy the convenience of condo living without having to worry about maintenance of a home. Lock your door and easily leave to travel or work away. Ideal location for commuters - on the S end of Fergus with quick access to highway 6 South to Guelph or Dufferin Rd 3 towards Orangeville. All upgraded stainless steel appliances and washer/dryer are included along with Fireplace in Living Room, 3 bar stools for breakfast bar and TV mounted to wall in primary bedroom. Large family function? Book the party room on the main floor for that birthday or special event which includes the use of a full kitchen. Just move in and enjoy! View floor plan and virtual tour on link attached to the listing. Flexible closing is available. Room measurements and floor plan to be uplodated Sat May 18th 2024. (id:40058)
Interested?
If you have any questions please contact me.
