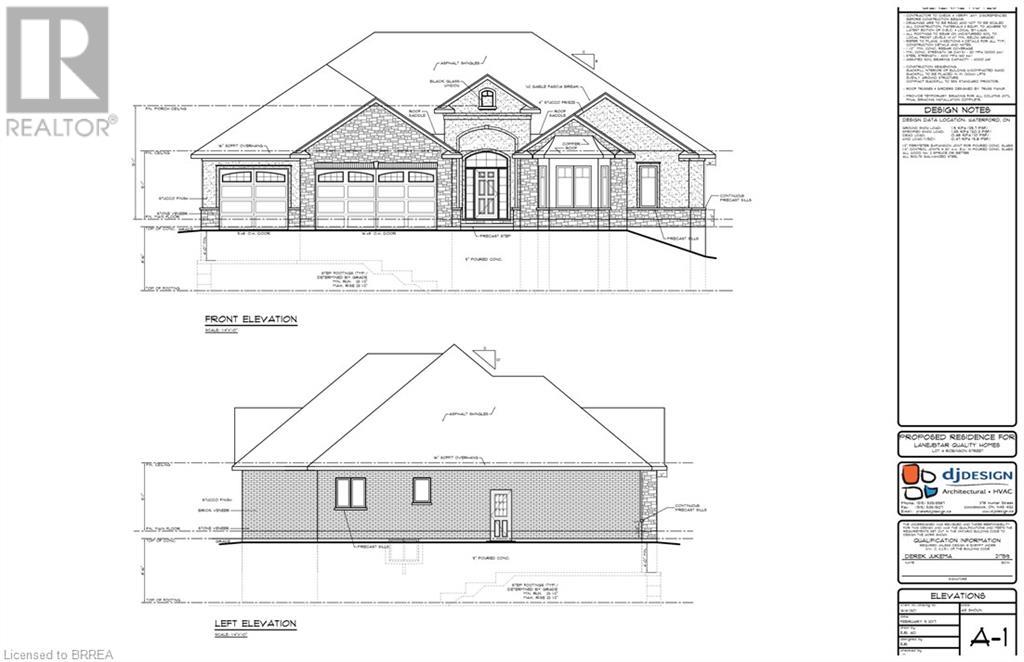Lot 8 Bowen Place Oakland, Ontario N0E 1L0
$1,350,000
TO BE BUILT! Discover the perfect blend of luxury and convenience with this immaculate 2-bedroom bungalow in the highly sought-after town of Oakland. This custom-built home features modern finishes and offers a spacious 1800 square feet of finished living space, complemented by a three-car attached garage. The open concept main level is designed for both comfort and style, featuring a Living Room, an eat-in Kitchen/Dinette area, and a walk-in pantry. The gourmet kitchen is a chef's delight with ample cabinetry, generous countertop space, and a central island. Enjoy seamless indoor-outdoor living with access from the Living Room to a covered porch and backyard. The primary bedroom is a private retreat, complete with walk-in closets and a luxurious 5-piece ensuite bathroom. The main level also includes a well-sized mudroom with laundry facilities, a 4-piece bathroom, and another generously sized bedroom. The lower level, with its walkout to the backyard offers endless possibilities for customization to suit your needs. Located just minutes from Oakland's amenities and a short drive to Simcoe, Port Dover, and Brantford, this home combines a serene setting with convenient access to everything you need. (id:40058)
Property Details
| MLS® Number | 40687129 |
| Property Type | Single Family |
| Amenities Near By | Place Of Worship |
| Community Features | Quiet Area |
| Equipment Type | Water Heater |
| Parking Space Total | 12 |
| Rental Equipment Type | Water Heater |
Building
| Bathroom Total | 2 |
| Bedrooms Above Ground | 3 |
| Bedrooms Total | 3 |
| Architectural Style | Bungalow |
| Basement Development | Unfinished |
| Basement Type | Full (unfinished) |
| Construction Style Attachment | Detached |
| Cooling Type | Central Air Conditioning |
| Exterior Finish | Brick, Stone, Stucco |
| Fireplace Present | Yes |
| Fireplace Total | 1 |
| Foundation Type | Poured Concrete |
| Heating Fuel | Natural Gas |
| Heating Type | Forced Air |
| Stories Total | 1 |
| Size Interior | 1,800 Ft2 |
| Type | House |
| Utility Water | Drilled Well |
Parking
| Attached Garage |
Land
| Acreage | No |
| Land Amenities | Place Of Worship |
| Sewer | Septic System |
| Size Frontage | 81 Ft |
| Size Irregular | 0.76 |
| Size Total | 0.76 Ac|1/2 - 1.99 Acres |
| Size Total Text | 0.76 Ac|1/2 - 1.99 Acres |
| Zoning Description | Sr |
Rooms
| Level | Type | Length | Width | Dimensions |
|---|---|---|---|---|
| Main Level | 4pc Bathroom | Measurements not available | ||
| Main Level | Bedroom | 14'0'' x 12'4'' | ||
| Main Level | Bedroom | 13'7'' x 10'1'' | ||
| Main Level | Full Bathroom | Measurements not available | ||
| Main Level | Primary Bedroom | 23'8'' x 20'8'' | ||
| Main Level | Mud Room | 7'7'' x 7'6'' | ||
| Main Level | Kitchen | 17'1'' x 10'1'' | ||
| Main Level | Living Room/dining Room | 31'1'' x 16'5'' | ||
| Main Level | Foyer | 7'10'' x 4'10'' |
https://www.realtor.ca/real-estate/27762874/lot-8-bowen-place-oakland
Contact Us
Contact us for more information



