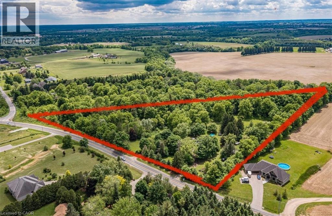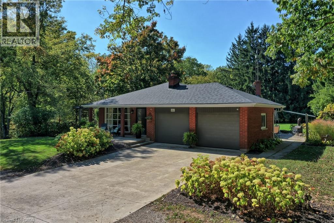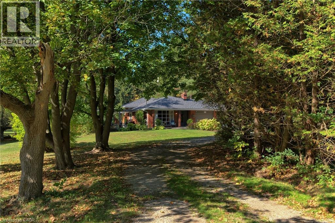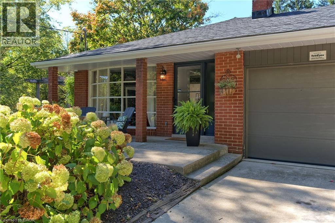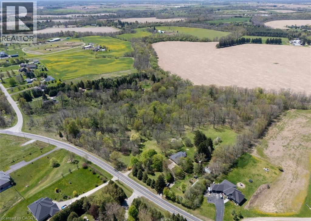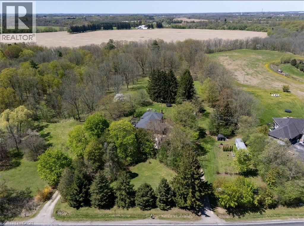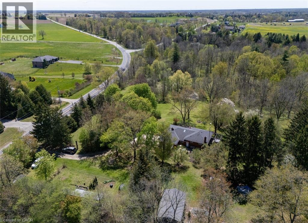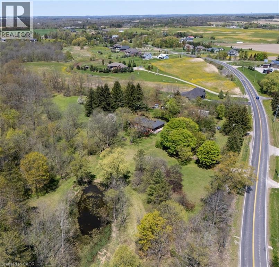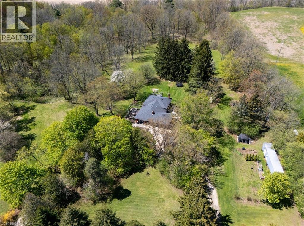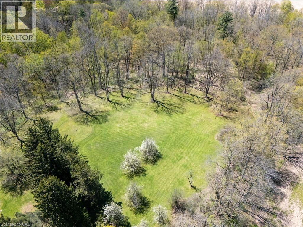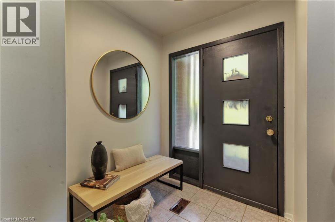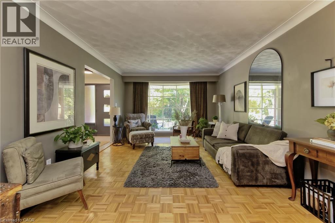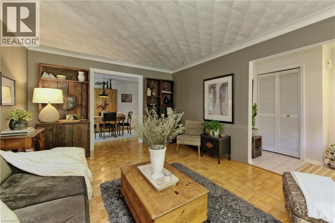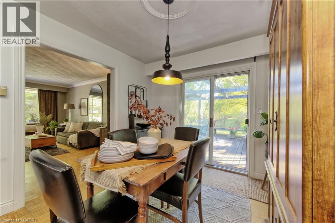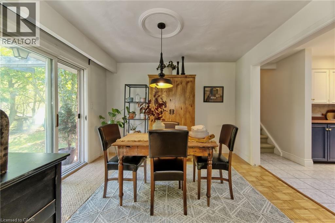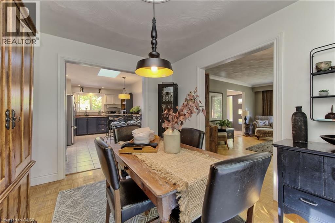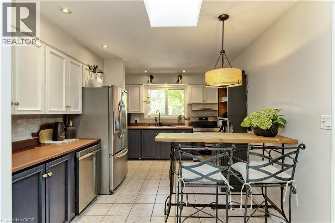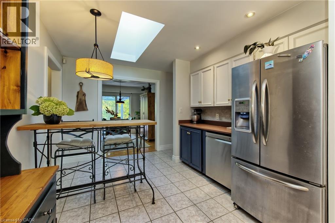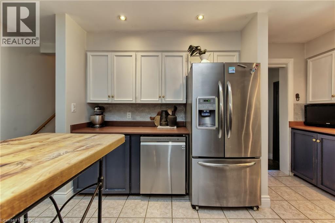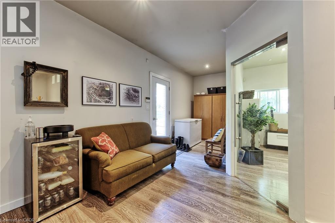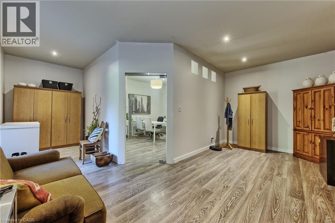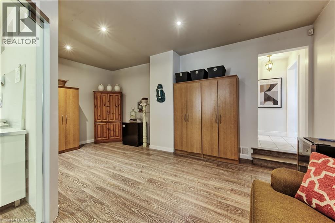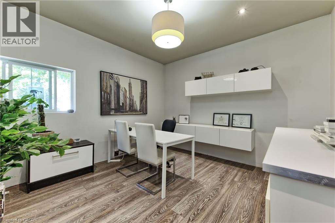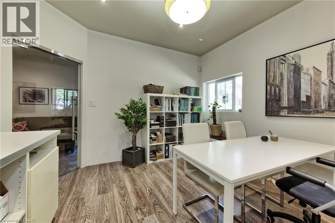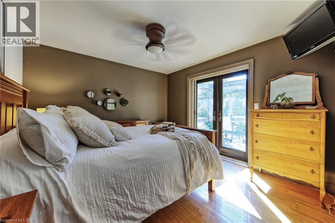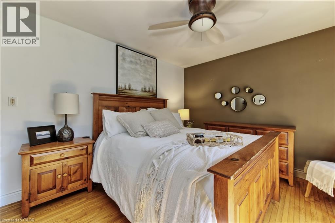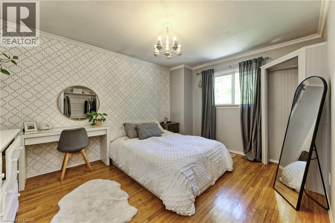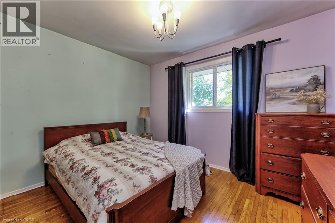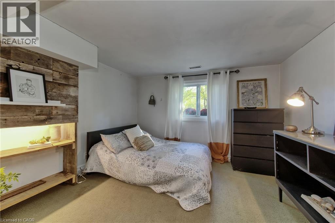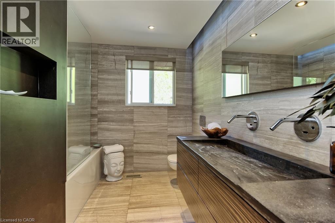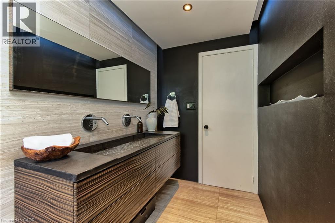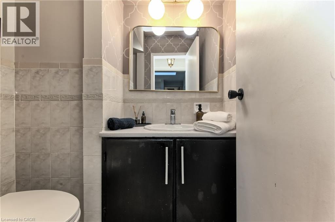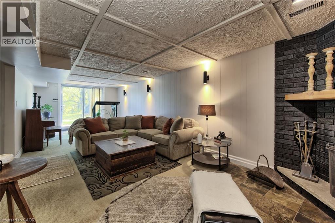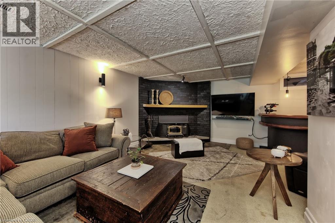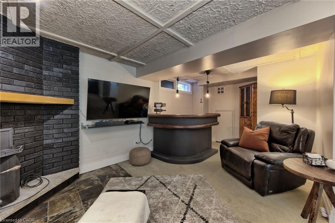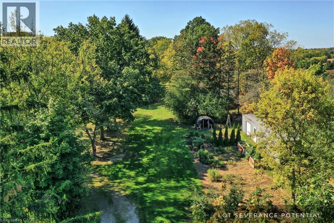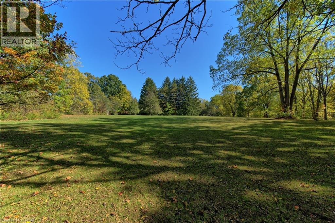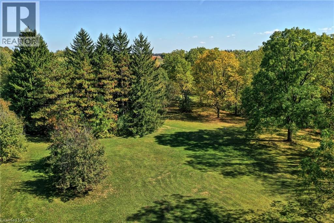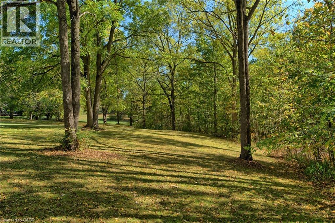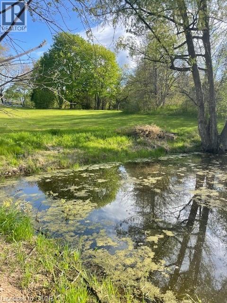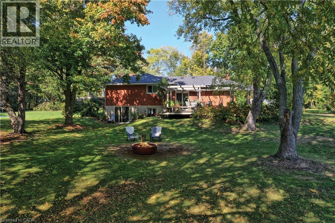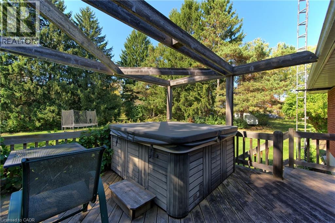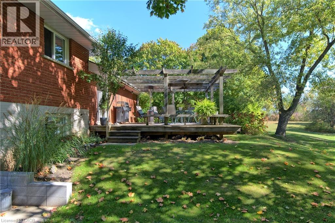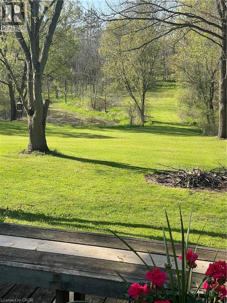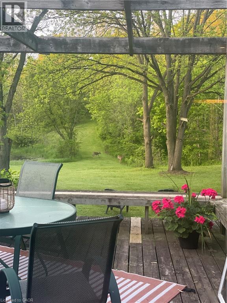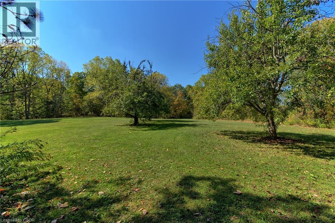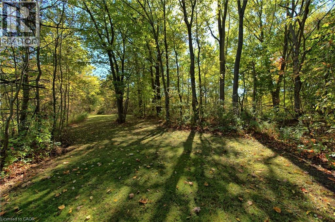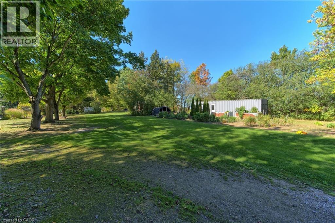4 Bedroom
2 Bathroom
3,450 ft2
Fireplace
Central Air Conditioning
Forced Air
Acreage
Landscaped
$1,849,000
Rare 6.49 acre investment, pre-approved severance, AG1 business & dual dwelling potential. Smart buy in this complex real estate Market! Welcome to a truly exceptional opportunity on coveted McBay Road in Brant County. This exclusive 6.49-acre estate blends unparalleled privacy w/ powerful investment potential, all while offering an effortless commute (minutes to Hwy 403 and Ancaster). As the land is the appreciating asset, this property's value is foundational: you are securing a large, scarce parcel in a prime rural residential area. This AG1-zoned property is uniquely positioned for strategic buyers and investors. The pre-approved severance immediately unlocks options, allowing you to: Develop a Multi-Generational Compound: The zoning permits two separate dwellings on the retained parcel—an extremely rare income generation. Optimize Your Investment: Sever one (or potentially two) estate lots for immediate sale, retaining the original home and acres to drastically reduce your cost of ownership. Build Your Forever Estate: Construct your dream home on this vast acreage, using the existing 4-bed, 1.5-bath back-split as a temporary residence or guest house. Take advantage of the flexibility offered by AG-1 zoning, allowing for Agricultural use. Great opportunity for small scale farming or agribusiness ventures! Enjoy a tranquil, park-like setting where nature meets luxury acreage living. The mature trees, private pond, and established walking trails create a secluded sanctuary. Property features include a detached workshop, dual-entry circular drive, updated Septic (2023) and Roof (2016), a cozy wood-burning insert, hot tub, and modern utilities like a cistern with RO/UV filtration and high-speed fibre internet. This is more than a home; it’s an asset in a prime location with guaranteed future potential. Ideal for families seeking a private compound, investors capitalizing on severance and AG1 zoning, or commuters prioritizing easy access. (id:40058)
Property Details
|
MLS® Number
|
40777315 |
|
Property Type
|
Single Family |
|
Community Features
|
School Bus |
|
Features
|
Country Residential |
|
Parking Space Total
|
21 |
|
Structure
|
Porch |
Building
|
Bathroom Total
|
2 |
|
Bedrooms Above Ground
|
3 |
|
Bedrooms Below Ground
|
1 |
|
Bedrooms Total
|
4 |
|
Appliances
|
Central Vacuum |
|
Basement Development
|
Finished |
|
Basement Type
|
Full (finished) |
|
Construction Style Attachment
|
Detached |
|
Cooling Type
|
Central Air Conditioning |
|
Exterior Finish
|
Brick |
|
Fire Protection
|
Smoke Detectors, Alarm System |
|
Fireplace Fuel
|
Wood,wood |
|
Fireplace Present
|
Yes |
|
Fireplace Total
|
1 |
|
Fireplace Type
|
Stove,other - See Remarks |
|
Fixture
|
Ceiling Fans |
|
Half Bath Total
|
1 |
|
Heating Fuel
|
Oil |
|
Heating Type
|
Forced Air |
|
Size Interior
|
3,450 Ft2 |
|
Type
|
House |
|
Utility Water
|
Dug Well |
Parking
Land
|
Access Type
|
Road Access, Highway Nearby |
|
Acreage
|
Yes |
|
Landscape Features
|
Landscaped |
|
Sewer
|
Septic System |
|
Size Depth
|
1078 Ft |
|
Size Frontage
|
877 Ft |
|
Size Irregular
|
6.49 |
|
Size Total
|
6.49 Ac|5 - 9.99 Acres |
|
Size Total Text
|
6.49 Ac|5 - 9.99 Acres |
|
Zoning Description
|
Pa H |
Rooms
| Level |
Type |
Length |
Width |
Dimensions |
|
Basement |
Other |
|
|
28'6'' x 11'6'' |
|
Basement |
Cold Room |
|
|
17'11'' x 2'6'' |
|
Basement |
Utility Room |
|
|
16'2'' x 6'0'' |
|
Basement |
Laundry Room |
|
|
12'7'' x 9'10'' |
|
Basement |
Other |
|
|
10'0'' x 8'3'' |
|
Basement |
Bedroom |
|
|
11'8'' x 11'6'' |
|
Basement |
Recreation Room |
|
|
29'0'' x 11'2'' |
|
Main Level |
2pc Bathroom |
|
|
Measurements not available |
|
Main Level |
4pc Bathroom |
|
|
Measurements not available |
|
Main Level |
Bedroom |
|
|
11'7'' x 9'0'' |
|
Main Level |
Bedroom |
|
|
13'10'' x 11'0'' |
|
Main Level |
Primary Bedroom |
|
|
12'4'' x 11'6'' |
|
Main Level |
Den |
|
|
12'9'' x 12'1'' |
|
Main Level |
Dining Room |
|
|
11'4'' x 10'2'' |
|
Main Level |
Living Room |
|
|
17'9'' x 12'0'' |
|
Main Level |
Family Room |
|
|
19'4'' x 9'5'' |
|
Main Level |
Kitchen |
|
|
13'9'' x 10'3'' |
|
Main Level |
Foyer |
|
|
9'10'' x 5'9'' |
Utilities
https://www.realtor.ca/real-estate/28963077/99-mcbay-road-brantford
